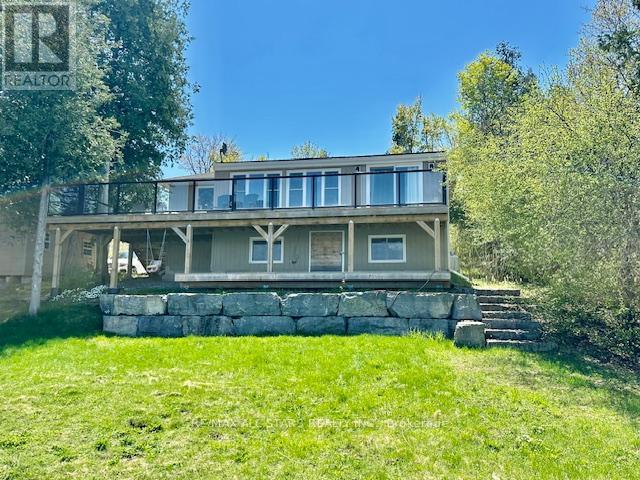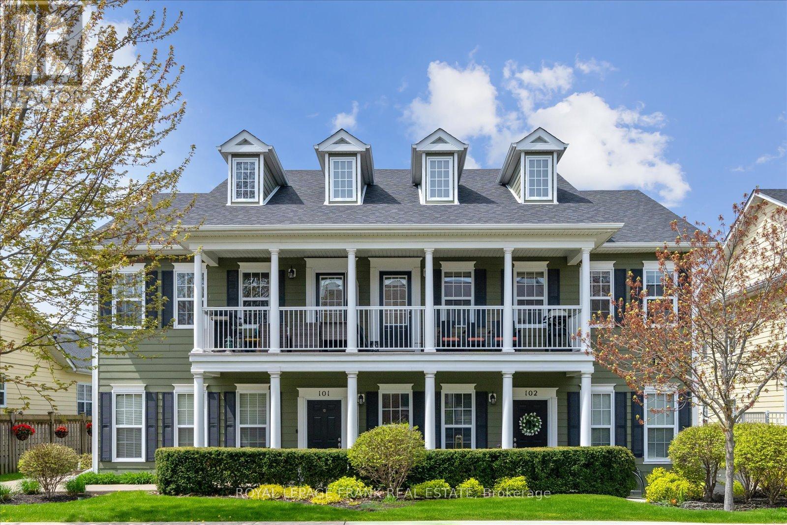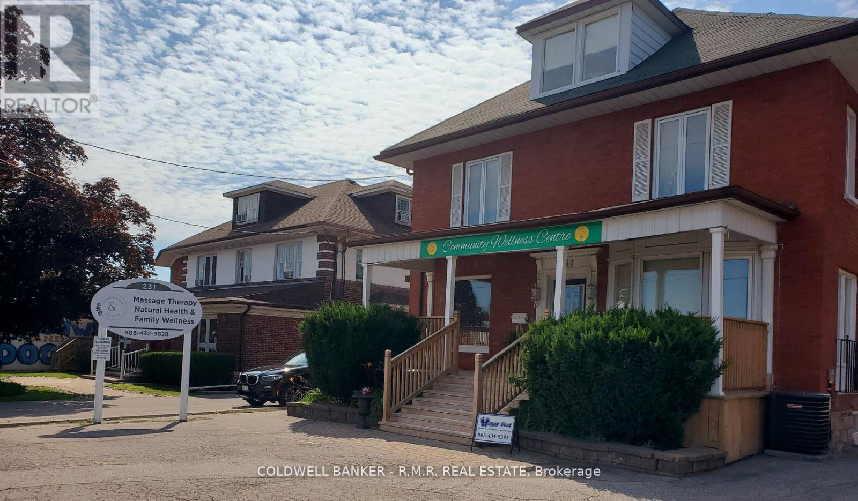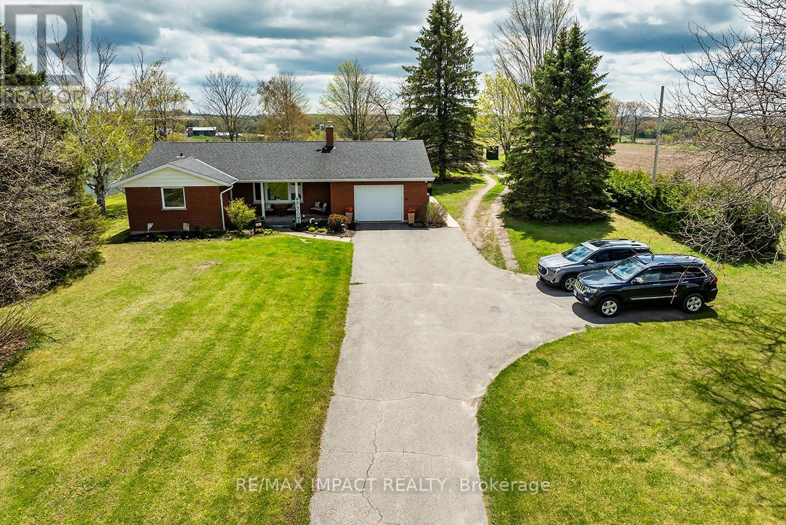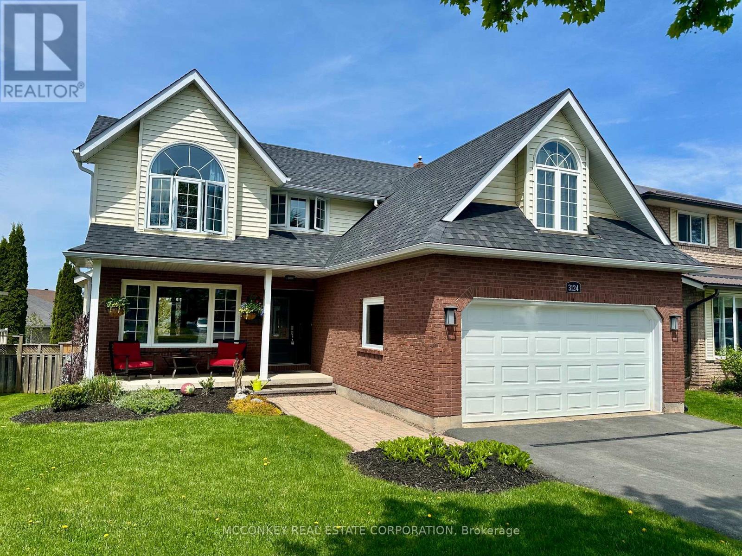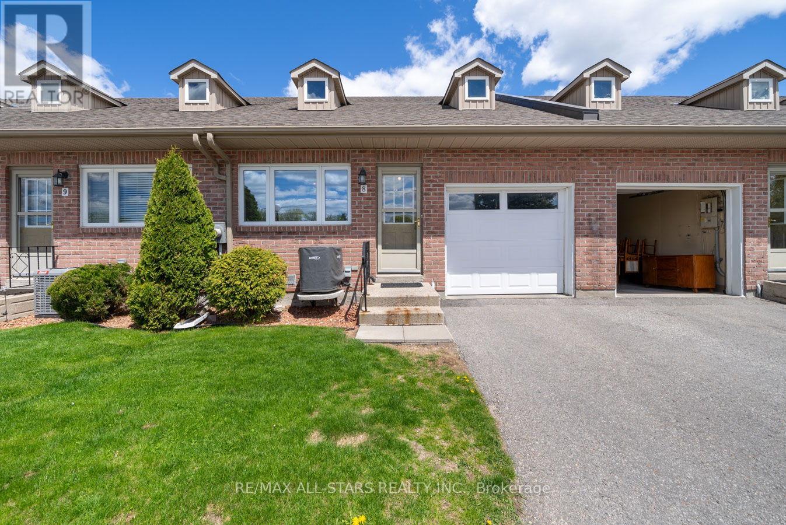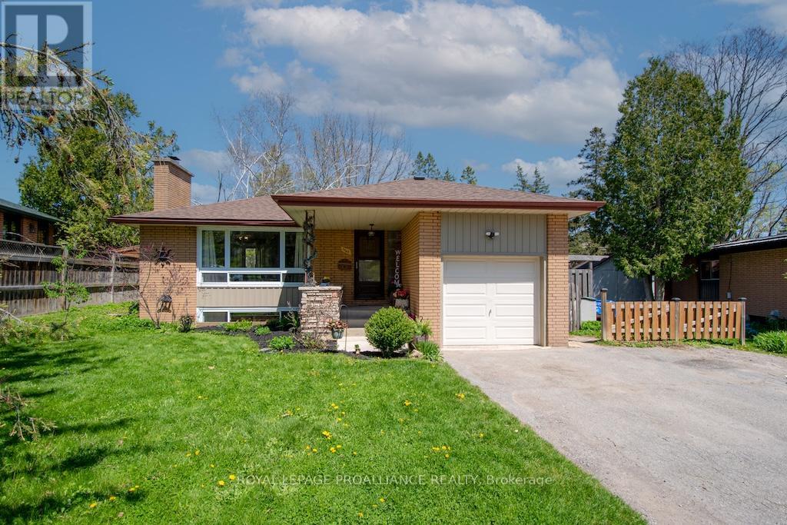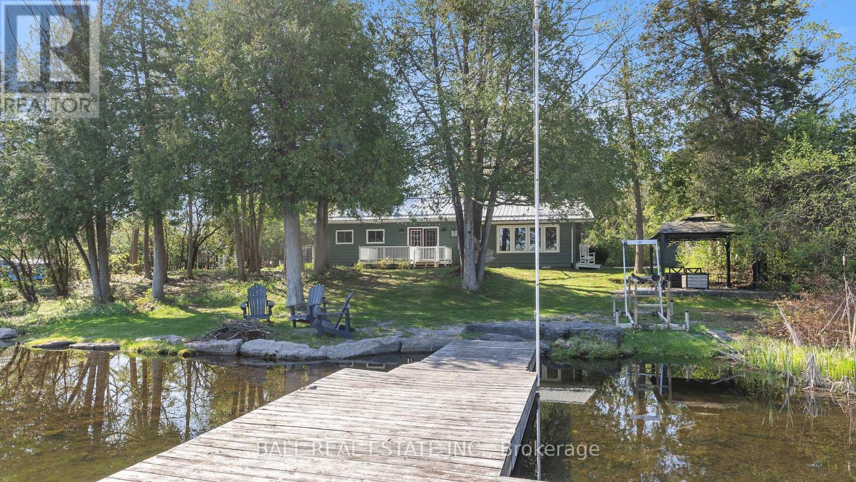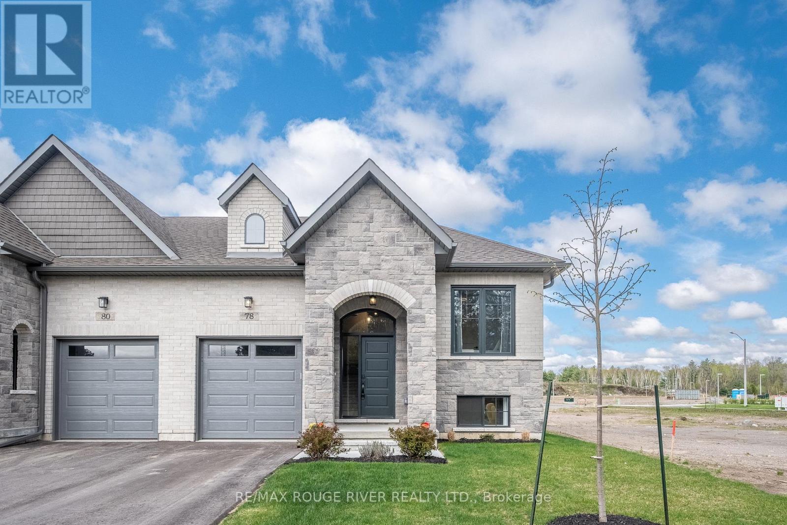 Karla Knows Quinte!
Karla Knows Quinte!15 Manchester Trail
Kawartha Lakes, Ontario
Nestled on a serene private lot just minutes from Bobcaygeon, this newly renovated four season 3-bedroom 1 plus 1/2 bathroom home offers the perfect blend of comfort and privacy. Enjoy breathtaking views of Sturgeon Lake from expansive decks, a private dock, and charming waterfront. Newer propane Fireplace, septic system replaced in 2018/19 Move in ready. Bunkie for guests. Large storage shed, stunning armor stone. Concrete floor crawl space for storage. Propane Furnace, UV Filtration system. Reverse osmosis in Kitchen. Stainless steel appliances, open concept. Great opportunity to enjoy summer at the lake. Great fishing, kayak, canoeing and access to the Trent Lake Waterways. (id:47564)
RE/MAX All-Stars Realty Inc.
104 - 845 Smith Road
Cobourg, Ontario
A Spectacular 2 Bedroom, 2 Bath Condo Apartment in the Picturesque Neighbourhood of New Amherst! A Beautiful Community that is Kept in Pristine Condition. Perfect Spot for Those Looking to Downsize and Simplify Home Ownership or For First-Time Buyers! With over 1000 Sqft of Living Space Plus a Generous Covered Balcony for You to Enjoy - This Is a Perfect Place to Call Home! Loads of Natural Light Throughout with Large Windows. Open Concept Living with Walkout to Balcony Complete with a Gas BBQ Hook Up. Nice Custom Details with Coffered Ceilings, Built-in Wall Niche and Built-in Cabinetry. Cozy Gas Fireplace in the Living Room. Terrific Kitchen with Breakfast Bar, Great Counter Space and Storage. **All Brand New Stainless Steel Appliances** Fridge has Water/Ice Feature! Ensuite Laundry Conveniently Tucked Away in the Utility Room. Generous Primary Bedroom with Double Closet and Ensuite Includes a 3pc Bathroom. Good Sized 2nd Guest Bedroom and an Additional 4pc Bathroom. This Unit is One of the Few Units with Two Parking Spaces. One in Separate Garage and One Parking Space Beside! Locker Also Included in the Garage for All of Your Storage Needs! This is the One You've Been Waiting For! **EXTRAS** Close to All Amenities, Shops, Restaurants, Hospital, Renowned Cobourg Beach with White Sand, Beautiful Lake Ontario Waterfront and Boardwalks! Easy Access to Hwy 401 & Via Rail. So Much to Explore and Enjoy! (id:47564)
Royal LePage Frank Real Estate
231 King Street E
Oshawa, Ontario
An opportunity to acquire a well-established local business with a 40 year history of award winning service. If you are a Foot Care Practitioner starting out or an experienced professional looking to establish your own practice....here is your opportunity! The Happy Feet Foot Care Centre has many regular clients, name recognition and a great reputation. Seller is prepared to provide guidance to ensure there is a smooth transition in order to preserve the relationships with existing clients. Current monthly office space rent is $950.00 + HST (id:47564)
Coldwell Banker - R.m.r. Real Estate
74 Wims Way
Belleville, Ontario
Gorgeous freehold (no fees) end unit bungalow townhome in beautiful Caniff Mill Estates is brimming with high-end upgrades featuring 3 spacious bedrooms and 3 luxurious bathrooms with tiled and glass showers. Enjoy the warmth and comfort of in-floor heating in all three bathrooms. This property offers both privacy and ample outdoor tranquility with a covered front porch, interlock rear patio through the large patio doors with power window coverings, 2 outdoor seating areas, water fountain, gas BBQ hookup and its all fully fenced. Meticulously designed interior, highlighted by 9-foot ceilings that enhance the openness of the living area with tray ceiling and unique lighting fixture. Kitchen boasts ceiling-height cabinets that are quality, Canadian made with solid wood doors, soft close, full-extension, drawers with dovetailed corners, pantry, under cabinet lighting, island seating, striking Cambria quartz countertops that flow seamlessly throughout the home. High end appliances are included for a move-in-ready experience. The upgraded Mirage hardwood flooring and oak staircase adds elegance and sophistication throughout. The fully finished lower level offers an in-law suite with a large bedroom, office area, rec room, full bathroom and kitchen with wine cooler, perfect for entertaining. New heat pump installed, reverse osmosis system, sprinkler system, security system, auto garage opener and tankless water heater. The attention to detail in this home truly helps it show to perfection! Close to all amenities, riverside/nature walking trails, playground, dog park, great schools, shopping restaurants and health care. (id:47564)
Exit Realty Group
17 Madoc Street
Marmora And Lake, Ontario
Charming 2.5 -Storey Brick Home in the Heart of Marmora. Welcome to this beautifully maintained and character-filled brick home nestled in the picturesque and welcoming town of Marmora. Full of timeless charm and tasteful modern updates, this 2.5-storey residence is a perfect blend of history and comfort. Step onto the inviting front porch, a perfect place to sip your morning coffee and take in the peaceful small-town atmosphere. Inside, the bright and functional kitchen flows seamlessly into a warm and spacious dining room, complete with a custom coffee bar, built-in cabinetry for wine glasses, and display space for your special dishes. Enjoy year-round comfort with a gas furnace and central air conditioning. The cozy living room offers a relaxing retreat at the end of the day, while a recently renovated 2-piece bathroom with integrated laundry adds everyday convenience. Upstairs, elegant new oak stairs lead to the second level featuring two comfortable bedrooms, a dedicated workout or office nook, and a stylish 4-piece bathroom. This updated bath pairs a classic clawfoot tub with modern ceramic flooring, a contemporary sink, and a sleek vanity. The entire third floor is currently used as the primary bedroom -a spacious, serene hideaway perfect for unwinding in peace. Located just a short walk from Marmora's scenic riverfront, trails, and parks. You'll enjoy kayaking, canoeing, or boating nearby. The municipal park offers a splash pad, playground, ball diamond, beach area, and picnic spots ideal for family fun. Plus, outdoor lovers will appreciate the easy access to local ATV trails. With an easy commute to Peterborough, Belleville, and other surrounding communities, this home offers the best of small-town living with big-city convenience close at hand. MLS #: 40449212Dont miss this rare opportunity to own a truly special home in a vibrant, nature-filled community! **Sellers are motivated! (id:47564)
Royal LePage Proalliance Realty
RE/MAX Finest Realty Inc.
6921 6th Line
Port Hope, Ontario
Welcome to country living at its best! Nestled on just over an acre and perched to take full advantage of breathtaking, unobstructed views over rolling farm fields, this spacious ranch bungalow offers peace, privacy, and practicality in one of Northumberland Countys most desirable locations. With 2 bedrooms on the main level and 2 additional bedrooms downstairs, there's plenty of room for family, guests, or a home office setup. The bright, open-concept layout includes multiple walkouts to the outdoors, seamlessly blending indoor comfort with natures beauty. The kitchen boasts newer stainless steel appliances, perfect for home chefs and entertainers alike. Stay cozy and energy-efficient year-round with a highly effective combination wood/electric furnace. A detached workshop complete with its own wood stove is ideal for hobbies, storage, or creative space. With ample parking for RVs, boats, or multiple vehicles, this property is ready for both work and play. Located just 5 minutes north of Port Hope and Highway 401 just off Hwy 28, you'll enjoy the tranquility of rural life with the convenience of town amenities close at hand. Don't miss your chance to own this unique slice of countryside paradise! (id:47564)
RE/MAX Impact Realty
3124 Frances Stewart Road
Peterborough East, Ontario
This beautifully updated home offers spacious living with modern finishes in one of the most sought-after neighborhoods. Featuring four generous bedrooms and four bathrooms, this home is perfect for families and those who love to entertain. Enjoy a fully finished basement complete with an additional bedroom, providing extra living space for guests or a growing family. Relax and unwind in the family room with a cozy gas fireplace, or take advantage of the main floor laundry room for added convenience. Step outside to your own private oasis with a large inground swimming pool perfect for summer days and enjoy the nearby bike path for outdoor activities. Located just minutes from Trent University, the Trent Canal, and the stunning natural surroundings of Thompson Bay, this home offers both comfort and convenience. Don't miss the opportunity to own this beautiful property in a prime location! **EXTRAS** Not included in Rooms/Details are the following rooms in the Basement: Bedroom 3.92m X 3.13m, 2 pc. Bathroom 2.20m X 1.44m, Rec. Room 6.77m X 3.45m, Cold room 5.20m X 1.50m, Utility room (id:47564)
Mcconkey Real Estate Corporation
8 - 234 Water Street
Scugog, Ontario
Highly sought-after and rarely offered 2 bedroom condominium with single garage in Leewinds Condominiums; ideally situated in downtown Port Perry for ease of access- walk to shops, banks, restaurants, library, Lake Scugog and more! Excellent potential exists to make this one your own- near original finishes; Living/dining room combination with bay window overlooking front yard; kitchen has good cabinet and counter space and breakfast bar; laundry with cabinet storage and closet; primary bedroom with 4pc ensuite and closet; additional bedroom and separate 4pc bath. Backyard patio area with commanding view of Lake Scugog and Birdseye Park. Large attic space for storage with access from garage; crawlspace access from laundry room; Monthly condo fee $1089.73 covers lawn maintenance, snow clearing and building maintenance. Gas furnace and central air +/- 2017; hot water tank owned (id:47564)
RE/MAX All-Stars Realty Inc.
1060 Glendale Drive
Peterborough North, Ontario
Get ready for all the updates in this beauty.... Last 3 years Sellers have;purchased NEW central air conditioner, high efficiency gas furnace,kitchen and bath ceramic flooring, all windows replaced in lower level,washer, dryer, dishwasher and eco spray foam in the attic! 2 kitchens and easy access to the lower level makes the perfect potential in-law suite. This 4 -bedroom 2 bath home backs on to a ravine where your only neighbor behind you is mother nature. Located in a quiet mature neighborhood and walking distance to schools. Whether you are a growing family or a savvy investor, this home tics all the boxes. (id:47564)
Royal LePage Proalliance Realty
24 Little Bob Drive
Kawartha Lakes, Ontario
Charming Waterfront Retreat on Little Bob Lake Steps to Downtown Bobcaygeon on municipal water & sewer! Welcome to this beautifully renovated 2-bedroom, 2-bathroom four-season home or cottage, perfectly nestled on the serene shores of Little Bob Lake connected to the Trent-Severn Waterway and Sturgeon Lake. Located within walking distance to the vibrant town of Bobcaygeon, this rare property offers the best of both worlds: peaceful waterfront living with full municipal services. Step inside to discover a bright sunroom with modern interior thoughtfully updated for comfort and style. The stunning kitchen was fully renovated in 2020, featuring quartz countertops, newer laminate flooring, stainless steel appliances, large island and an open-concept layout ideal for entertaining. The living room features a large space overlooking the lake and propane fireplace. A newly renovated 3pc bathroom (2023), upgraded windows (2013), and a durable steel roof (2021) ensure this home is move-in ready and worry-free for years to come. Enjoy energy efficiency and year-round comfort with spray foam insulation (2022), a heat pump with A/C (2021), and an upgraded electrical system with two 100-amp panels and copper wiring (2020). The Mastergrain fiberglass front door (2023), new garage doors in 2 car detached garage (2021), and a stamped concrete patio with gazebo (2020) add both curb appeal and functionality to the property. Beautiful shoreline with year-round dock and armour stone. Whether you're looking for a peaceful getaway, a full-time residence, or an income-generating investment, this property delivers. Don't miss your chance to own this unique waterfront gem in one of Kawartha Lakes' most desirable communities! (id:47564)
Ball Real Estate Inc.
78 Cedar Street
Brighton, Ontario
Fill your life with light and new beginnings in this meticulously built 'LeBlanc Enterprise' home in the picture-perfect town of Brighton. Walk in and be wowed! The beautiful entrance is as inviting as a warm hug. On the main floor, enjoy the spaciousness of an open-concept living area. The kitchen is everything you have been dreaming of, featuring a large center island perfect for everything from baking to entertaining, finished with Quartz countertops and sleek black hardware. The west-facing living room captures all the sunlight. The main floor primary suite is complete with two closets and an ensuite bathroom with a streamlined walk-in shower, fully tiled with a glass enclosure and a Quartz countertop vanity. The lower level is partially finished, featuring a third bedroom and laundry area. The unfinished portion offers a framed rough-in for a bathroom and additional living space that can be customized to one's personal preferences. The design of this home includes large windows in the lower level, yielding plenty of light. Step outside and discover a beautiful fenced yard that offers a private oasis, perfect for summer barbecues or a tranquil morning coffee. The attached garage provides ample space for vehicles and storage, ensuring that everything has its place. Live in the lap of luxury in this raised bungalow, conveniently located near the harbour, Presquile Provincial Park, and all the amenities Brighton has to offer. This home is not just a place to live, but a lifestyle to embracea sanctuary where comfort meets elegance. Whether you're a growing family or someone seeking a peaceful retreat, this Brighton gem is the perfect setting for creating cherished memories. Don't miss the opportunity to make this dazzling new home yours, where every day feels like a fresh start full of promise and joy. (id:47564)
RE/MAX Rouge River Realty Ltd.
10 O'connell Court
Kawartha Lakes, Ontario
Spacious, 3+1 bedroom/3 bath home in a great location! This 1549 sq/ft, 4 level side-split home has so much to offer! Starting from the outside, you will appreciate the low traffic, cul-de-sac location, and the long driveway with no sidewalk to shovel. This solid home is all-brick, and the 42' lot, which widens to 108' at the back, is partially fenced. A new roof, eaves & downspouts were just put on in 2024, and the gas furnace is just 3 years old. There is a lovely, south-facing covered front porch which leads to a spacious foyer. The living room is a nice size with a large window, and the big eat-in kitchen offers new counter tops & a walk-out to the deck and backyard with hot tub. Upstairs you will find 3 bedrooms, with the primary offering a full ensuite bath, a walk-in closet, plus a second closet. One level down from the main floor, there is a family room with kitchenette, a 3rd full washroom, and patio doors leading to the backyard. This area can also be accessed directly from the large double garage. A few more steps down takes you to the large 4th bedroom & laundry area. Even this lowest level offers very large windows and a big crawl space for tons of storage. This great home is located within walking distance to schools and two great parks! (id:47564)
RE/MAX All-Stars Realty Inc.


