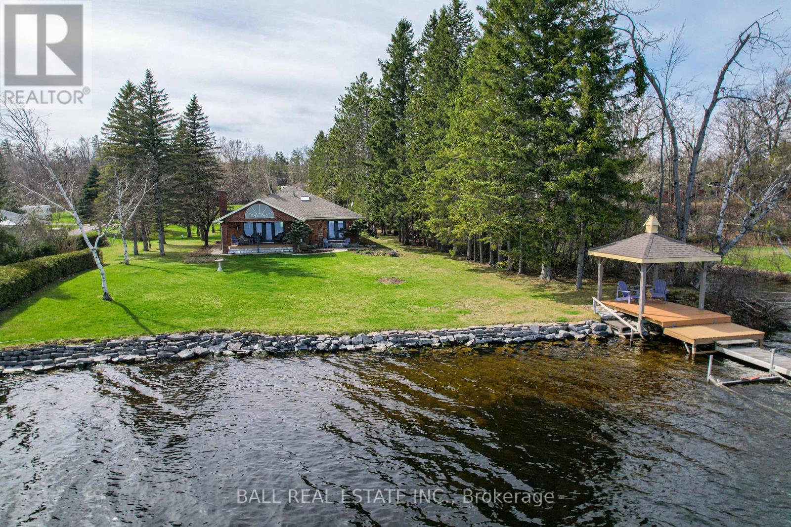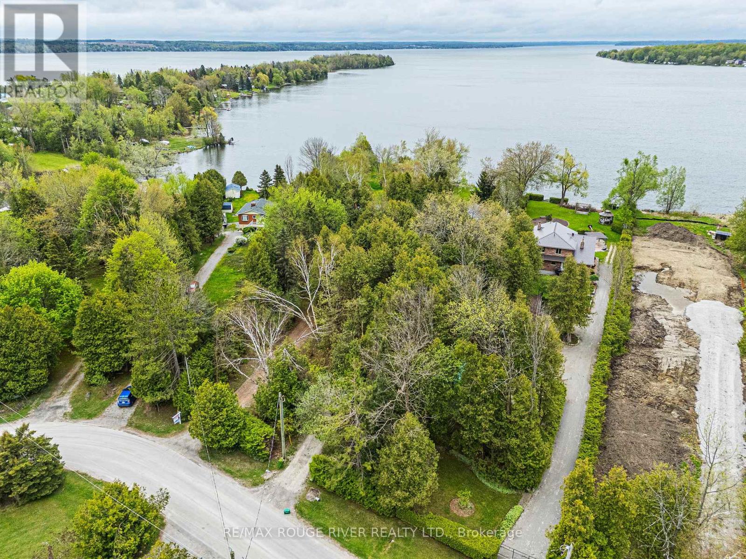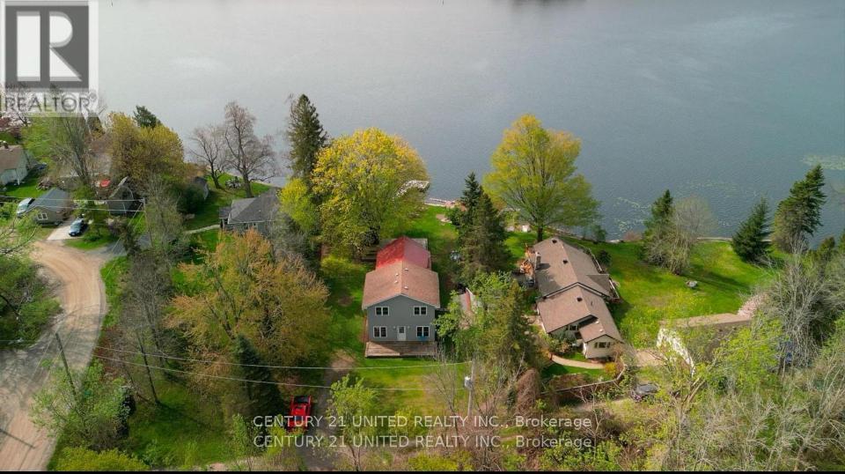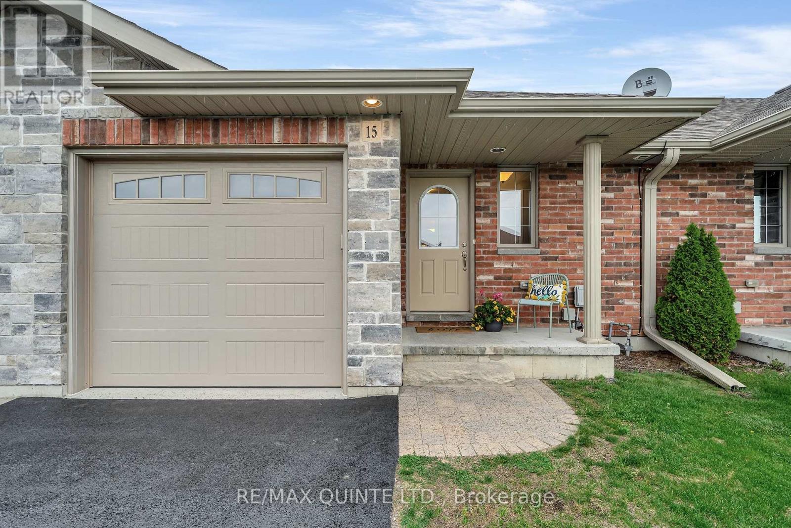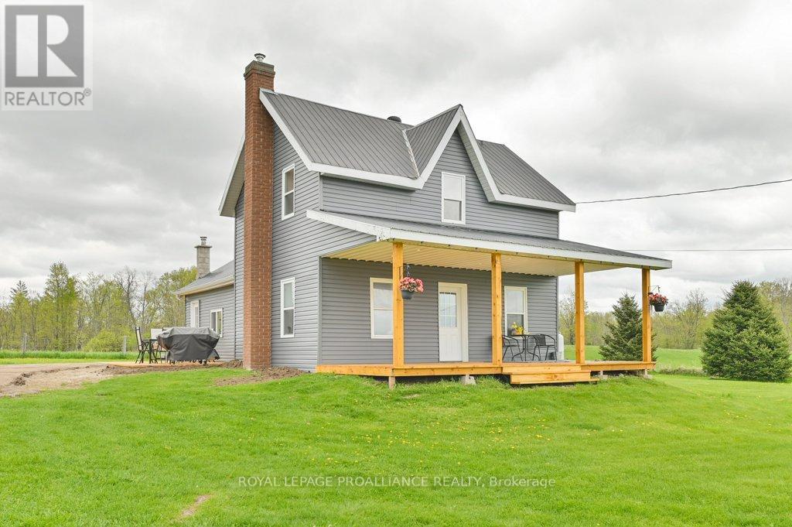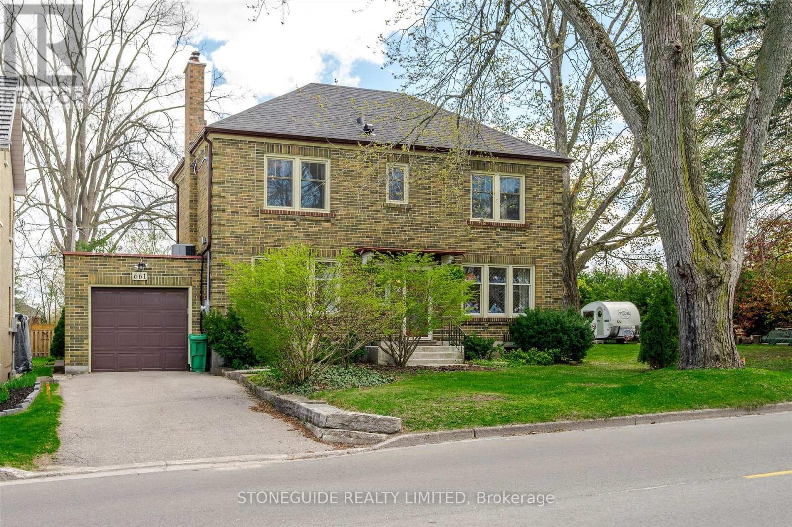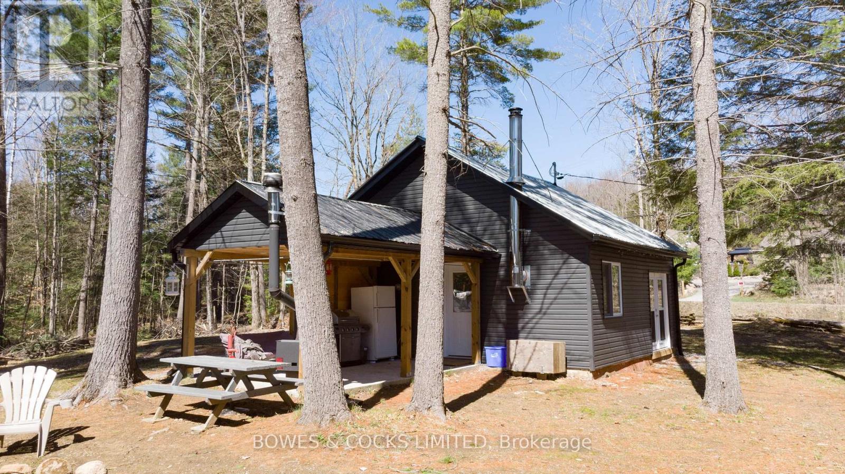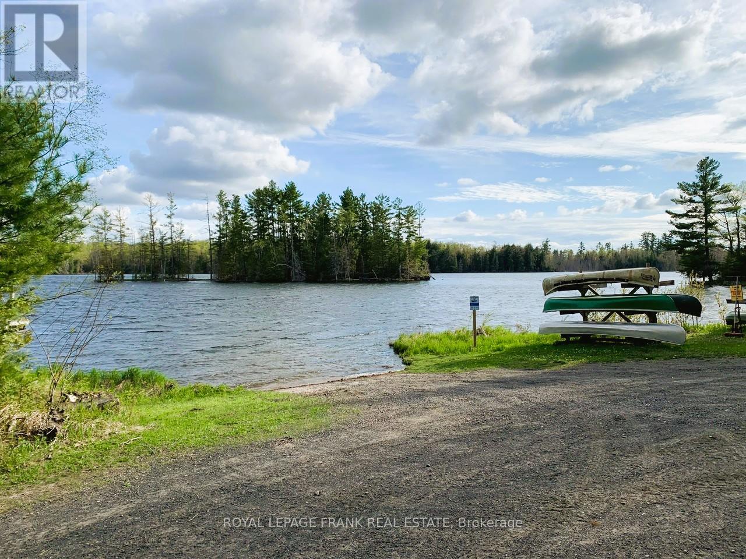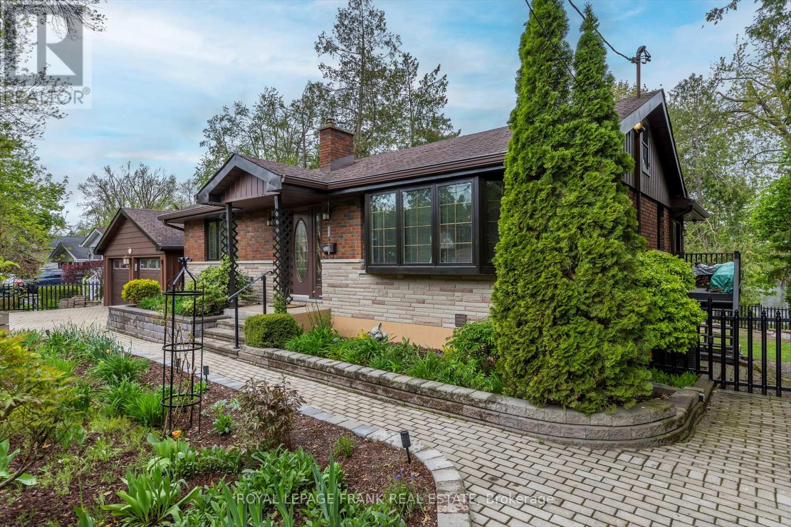 Karla Knows Quinte!
Karla Knows Quinte!13 Fire Route 123
Trent Lakes, Ontario
Welcome to Pigeon Lake located on the Trent Severn Waterway that is part of 5 lakes without locks! Enjoy 100 feet of prime waterfront that is excellent for swimming with a sandy bottom, 7 ft off the dock, on just over half acre of land. Enjoy your morning coffee and your evenings' night cap while sitting at your lakeside gazebo taking in the tranquil views of the lake. This custom-built brick bungalow (1988) offers an open concept kit/din/living area for entertaining. Living room has a fireplace for cozy evenings overlooking the lake and walk out to your lakeside covered deck. For extra guests and entertaining we have a separate dining room open to a great room. Home offers 3 bedrooms and 2 full baths. Primary bedroom has a walk-in closet, ensuite and beautiful views of the lake. Main floor laundry. Home has a 4 ft concrete crawl space that is great for storage! For the man that likes to keep busy, we have an attached double car garage for your projects. Outside we have a beautifully landscaped level lot with lots of room for everyone to enjoy. Located minutes outside of Bobcaygeon offering shopping, dining, entertaining and so much more. This is the place you have been searching for! (id:47564)
Ball Real Estate Inc.
24 Ontario Street
Port Hope, Ontario
Adorable children's clothing shop in Historic downtown Port Hope. The Sweet Pea Shop features new and gently used children's wear in a superb location with attractive lease terms. The business list price includes inventory, chattels, fixtures, supplies, branding, including social media sites, shopify ecommerce websites and good will. Attractive lease terms and included basement storage makes this truly ' turn key operation' for the smart buyer. Your creativity and efforts to take the business to the next level and become a part of the recently upgraded downtown core in Port Hope. Located near banks, LCBO, restaurants/pubs, other shops, the river walk and in high traffic area, this could be your entry point to the world of retail with all the groundwork prepared. (id:47564)
Royal LePage Proalliance Realty
25 Oakdene Crescent
Kawartha Lakes, Ontario
Handyman special, investors dream on the shores of Lake Scugog! Welcome to 25 Oakdene Crescent where opportunity meets serenity! Nestled on the peaceful north shore of Lake Scugog, this private waterfront retreat offers endless potential for renovators, builders, or those looking to craft their dream home in a truly breathtaking setting. Set on a large, south-facing lot that widens to approximately 129.14 feet of waterfront, this property boasts fantastic southern exposure and unforgettable sunsets. Enjoy the tranquility of mature trees, the convenience of a year-round township-maintained road, and the beauty of a gently sloping lot with a walkout to a deck overlooking the water. With plenty of parking and direct access to the Trent Severn Waterway System from your backyard, this is the ultimate spot for summer and winter recreation boating, fishing, snowmobiling, and more. Just a short drive to both Port Perry and Lindsay, Lake Scugog offers a relaxed lifestyle with big potential. Whether you're a savvy investor or a visionary buyer, this is your chance to transform a hidden gem into a spectacular lakeside escape. (id:47564)
RE/MAX Rouge River Realty Ltd.
16 Fire Route 41a
Havelock-Belmont-Methuen, Ontario
Absolutely Stunning Year-Round Home on Round Lake Welcome to lakeside living at its finest! This beautifully maintained year-round home on the pristine shores of Round Lake has been cherished by its current owner for many years. With easy access just off a year-round township road and only minutes to both Havelock and Peterborough, convenience meets tranquility in this one-of-a-kind property. The home has seen numerous upgrades over the years. Originally built in 1987, a thoughtfully designed two-storey addition was added around 2000, increasing the living space to over 2,000 square feet. Featuring three spacious bedrooms, large family room and a private second-floor primary retreat with its own ensuite, walk-in closet, and breathtaking lake views, this home offers both comfort and elegance. The open-concept main floor boasts cathedral ceilings in the living room, a cozy fireplace, and seamless flow into the gourmet kitchen and dining area a perfect space for entertaining. The kitchen is a chefs dream, complete with brand-new high-end appliances, granite countertops, and heated marble floors. Natural light floods every corner of the home, and nearly every room offers panoramic views of the lake. Step outside onto the expansive front deck, rebuilt in 2019, which stretches the full length of the home ideal for relaxing, dining, and soaking in the scenery. Enjoy direct lake access via your own concrete boat ramp and upgraded dock (2019) on clean, unobstructed water frontage. This exceptional property is more than a home its a lifestyle. (id:47564)
Royal LePage Frank Real Estate
1 Broughton Court
Whitby, Ontario
Welcome to this spacious all-brick home, ideally located on a quiet court in a sought-after neighbourhood. This home is two block from a shopping mall, a few minutes walk to Robinson and Pringle Creek Park. Only a few minutes away there are several catchment schools Pringle Creek PS-PK to grade 8, Julie Payette PS-PK to grade 8, lm Antonine Maillet-JK to grade 6, S Ronald-Marion grades 7-12 and Anderson CVI grades 9-12. Min away from Public Transit. This carpet-free home features hardwood flooring throughout main floor and a family-friendly layout. The beautifully updated kitchen offers quartz countertops, a stylish backsplash, stainless steel appliances a built-in oven, microwave, stove top, hood range and dishwasher. A bright breakfast area, surrounded by windows, provides lovely views of the backyard and has a walkout to a large deck perfect for morning coffee or outdoor dining. The family room features a fireplace and a second walkout to the deck, making it ideal for relaxing or entertaining. The main-floor laundry room includes direct access to the garage for added convenience, and a classic hardwood staircase leads to the upper level with four generously sized bedrooms. The partial finished basement adds valuable living space with a large recreation room, a 3-piece bathroom, and a versatile workshop great for woodworking, hobbies, or extra storage. A cold room provides even more practical storage space. Additional updates include newer windows throughout (excluding the basement), making this home move-in ready and easy to enjoy. (id:47564)
Royal Heritage Realty Ltd.
1035 Jarvis Lane
Asphodel-Norwood, Ontario
Welcome to Jarvis Lane and a bright turn key 3-bedroom home located directly on the picturesque Trent-Severn Waterway. This inviting property features a spacious open concept kitchen and dining area with a ton of living space perfect for family gatherings or relaxing evenings by the woodstove. Step outside to enjoy the views from the large deck, which steps down to a an expansive yard that leads to the new dock at the shoreline as well as a wet slip boathouse. This home on the Trent offers the perfect opportunity for boating, fishing or swimming, and a versatile bunkie for guests or extra space. A separate storage shed or workshop adds additional convenience and a space for storage or a handyman to work away, and most furnishings can be included. Just minutes from town, this property combines peaceful waterfront living with convenient access to amenities-ideal as a residence, weekend retreat, or investment opportunity. (id:47564)
Century 21 United Realty Inc.
15 Mcintosh Crescent
Quinte West, Ontario
A beautifully maintained all-brick bungalow townhouse, offering effortless living in a stylish and functional layout. Featuring a total of 2 bedrooms and 3 bathrooms, this home combines comfort and convenience with modern design. Step into a gorgeous open-concept living space highlighted by a bright white kitchen with ample cabinetry, sleek stainless steel appliances, and a spacious peninsula with seating perfect for everyday living or entertaining. The dining and living rooms flow seamlessly to the back deck and fully fenced backyard, ideal for outdoor relaxation and low-maintenance enjoyment. The main floor has 1 bedroom- a lovely primary suite featuring a large window that fills the room with natural light. The ensuite bath boasts double sinks and a beautifully tiled walk-in shower, offering both luxury and function.The main floor also includes a powder room for guests and a convenient mudroom with inside entry to the attached garage, which has been thoughtfully drywalled and finished. Downstairs, the fully finished basement expands your living space with a spacious recreation room, an additional bedroom, a full bath, and a well-appointed laundry room.This home is the perfect blend of easy-care living and elegant design, ideal for downsizers, first-time buyers, or anyone looking for stylish, move-in ready comfort. Conveniently located in a wonderful neighbourhood in Trenton's West end, close to shopping,, CFB Trenton, + more. (id:47564)
RE/MAX Quinte Ltd.
401 Hungerford Road
Tweed, Ontario
LOCATION, LOCATION, LOCATION!! Stunning Family Home located in this quiet beautiful neighbourhood in the Village of Tweed. This serene view on a manicured park like setting nestled in the pines gives you that country atmosphere! Must see this Immaculate 2 storey home your family will love, well cared home shows pride & joy of ownership. Inviting front porch to enjoy while entertaining as you enter the home, spacious formal dining room with space to seat & host those large family gatherings. Large open concept custom designed kitchen features oversized island to gather around. If you like to cook you'll be impressed with the abundance of space in this well functioning kitchen including natural gas stove & grill cooktop, electric wall oven, dishwasher & newer fridge, pantry cabinets & under cabinet lighting. Convenient office area as part of the kitchen & ample storage. Open to nice sunken living room area w/custom designed walnut & bird's eye maple hardwood flooring, beautiful crown molding, cozy built-in gas fireplace, bright windows & sliding glass walkout to large deck partially covered to sit and relax out of the weather, deck wraps around to garage entry & steps leading to yard & firepit area. Great space for family cook outs! Need space? 4 Bedrooms total, 3 Up & 1 on lower level. Primary Bdrm w/walk-in closet & semi ensuite 4 Pc bath, good sized bdrms w/closets. Main floor 3 PC bath & laundry mudroom w/attached garage access. Lower level finished, has cozy rec room area & bdrm. Large cold storage room under front porch, has shelving, water softener & central vac. Wait there's more- the BEST part is the attached 2 CAR garage, approx 1000sq ft insulated & drywalled, gas heated, built in cabinetry & ample storage. Once you see this MAN CAVE you'll say- "I'll take it!" There is an RV 15 AMP hook up outside garage & water facets. Walking distance to schools, shopping, churches, park & beach at Stoco Lake, the Gateway Health Centre. 2 Hours to GTA or Ottawa! (id:47564)
RE/MAX Hallmark First Group Realty Ltd.
878 Barry Road
Madoc, Ontario
Escape to the country with this beautifully updated 3-bedroom, 2-bathroom farmhouse set on a private 1-acre lot. Over the past year, the home has undergone a full transformation inside and out, blending charm with modern comfort. Inside, you'll find all-new drywall, fresh paint and trim, revamped baths and flooring throughout. The kitchen has been completely re-modelled and features brand new appliances. The updates continue outside with new siding, two new decks perfect for relaxing or entertaining. This home is set back on the property and has a great circular driveway that leads to a detached garage and a separate work shop ideal for storage or projects. Additional upgrades include a new propane furnace, new doors, and updated light fixtures throughout. This peaceful property offers privacy and a move-in ready opportunity for those craving the quiet of rural living. (id:47564)
Royal LePage Proalliance Realty
661 Weller Street
Peterborough Central, Ontario
THIS HOUSE IS A MUST SEE ! OLD WORLD CHARM AND CHARACTER ENHANCED WITH SUBSTANTIAL UPDATING MAKES THIS A TRULY UNIQUE HOME. THIS 3 BERDROOM PLUS SUN ROOM /OFFICE, CENTRE HALL PLAN, BOASTS BEAUTIFUL HARDWOOD FLOORING ON MAIN AND UPPER LEVELS. NATURAL TRIM AND GORGEOUS STAIRCASE ATTEST TO CRAFTSMANSHIP FROM YESTERYEAR. TASTEFULLY UPDATED KITCHEN (202O) WITH BREAKFAST BAR AND GRANITE COUNTERTOPS OPENS TO THE SPACIOUS EATING AREA WITH LEADED GLASS WINDOWS, THE FORMAL LIVING ROOM FEATURES WOOD BURNING FIREPLACE, CUSTOM BOOK CASE WITH BENCH SEAT AND LEADED GLASS WINDOWS AS WELL. TASTEFUL PRIMARY WITH AMPLE SPACE FOR LARGE BEDROOM SUITE, COZY 3 SIDED SUNROOM OVERLOOKS THE REAR YARD AND MAKES FOR A WONDERFUL GET-A-WAY ROOM IDEAL FOR READING OR ENJOYING SOME SOLITUDE. THE LOWER LEVEL OFFERS A COZY REC ROOM WITH WET BAR, 2 PC BATH AND WORKSHOP/LAUNDRY. COVERED DECK JUST OFF THE KITCHEN AND LOWER PATIO MAKE THE BACK YARD OASIS A SOUGHT AFTER LOCATION TO UNWIND. NEWER 200 AMP BREAKER PANEL WITH ALL KNOB AND TUBE REMOVED IN 2019, ROOF RESHINGLED IN 2022, SINGLE CAR GARAGE WITH TRIFOLD DOOR AT REAR ALLOWING EASY ACCESS TO YARD. NOTE: 665 WELLER ST IS A NEWLY SEVERED 49' X 118' LOT AVAILABLE SEPERATELY OR AS A PACKAGE. LIST PRICE IS $275000. (id:47564)
Stoneguide Realty Limited
75 Trudeau Drive
Clarington, Ontario
Welcome to 75 Trudeau Dr, Bowmanville, a perfect home for a young couple or family looking to settle into a community-focused neighbourhood. This well-kept 3-bedroom, 2-bathroom home is situated in a family-friendly area and offers privacy and comfort. The spacious front porch feels tucked away as the tree out front fills in, making it a perfect spot to relax. Backing onto a school, the backyard is a peaceful space, with mature trees and lush greenery that create a serene, private setting with no neighbours behind! Inside, the updated kitchen and bathrooms make it completely move-in ready, while the unfinished basement gives you space to shape it into whatever suits your lifestyle in the coming years. Parking is a standout feature here, with an attached garage and a driveway that fits up to three cars, including convenient side-by-side parking for two, a bonus that you don't always find at this price point. Located close to schools, parks, and Highway 401, this home offers an affordable and inviting space to grow into. This could be the next chapter you've been looking for! Extras * AC replaced 2021, all main floor/2nd floor windows were updated in November 2024 (excluding the primary bedroom closet and powder room). (id:47564)
RE/MAX Jazz Inc.
2261 County Road 504
North Kawartha, Ontario
Nestled just 10 km east of Apsley, this updated one-bedroom tiny home country retreat is the perfect escape for outdoor enthusiasts. Surrounded by serene forest views on a private 0.8-acre lot, this cozy getaway offers peace and privacy with modern upgrades including a 200 amp electrical panel, new siding, updated windows, a steel roof, and a charming eastern-facing walkout from the sunken living room. While the property features an outhouse and a well with a hand pump, it's the ideal recreational experience for those craving a connection to nature. Whether you're returning from the nearby snowmobile trails, exploring any of the countless surrounding lakes with boat launches and sandy beaches, or simply relaxing under the stars, this property invites you to unwind. With ample parking, garbage and recycling pick-up, mail delivery where convenience meets rustic charm. The included RV adds extra space and endless possibilities for weekend adventures. This is more than just a property it's your basecamp for all-season outdoor living. (id:47564)
Bowes & Cocks Limited
1233 Crystal Lake Road
Trent Lakes, Ontario
Come see this charming Turn Key place! The Polka Dot Door adds a whimsical touch to the cottage's exterior, setting a playful tone right from the entrance. And with three bedrooms and a spacious kitchen, living , and dining area, there's plenty of room to relax and entertain. The recent upgrades to insulation, carpet, and ceiling tiles are a nice touch, ensuring comfort and style throughout. Plus, the metal roof done in 2023 is a great investment in durability and longevity. The outside oasis is like a dream, with privacy provided by the landscaped surroundings. And having a single-car garage with a loft is fantastic for storage or even converting into a cozy workplace. The dry slip boathouse, swimming platform, and dock offer plenty of opportunities for enjoying the outdoors, whether it's boating, swimming, or simply soaking up the sun. Overall, this property feels like a wonderful retreat, offering both comfort and recreation in a picturesque setting. (id:47564)
RE/MAX All-Stars Realty Inc.
929 Broadway Boulevard
Peterborough North, Ontario
Welcome to your next chapter in Peterborough's east end tucked away on a peaceful residential street in the vibrant east end of Peterborough, this beautiful 2-storey home offers a perfect blend of comfort, style, and family-friendly living. With 3 spacious bedrooms, 2.5 bathrooms, a thoughtfully designed layout, a fenced backyard, and a detached 2-car garage accessible from a quiet laneway, this home is everything you need and more to enjoy life at a gentler pace, without sacrificing convenience. Whether you're upsizing, relocating from the hustle of a larger city, or simply looking for a place that feels like home the moment you walk in, this one checks all the boxes. (id:47564)
Ball Real Estate Inc.
0 Red Oak Trail
Marmora And Lake, Ontario
THANET LAKE: Here is your chance to own a beautiful 0.91 acre building lot in the private, gated, Thanet Lake waterfront community. Such a great time to plan for your dream cottage or year-round home on this level lot with mature hard & soft woods, that has deeded access to this private, deep, clean lake with your $125 yearly cottage association membership fee. Enjoy a private boat slip, beach & picnic area and fall in love with this protected gem of a lake... 80 feet deep and up to 120 feet in parts with excellent fishing for the naturally reproducing lake trout, large & small mouth bass, walleye, pike and more. Thanet Lake is located off of Steenburg Lake Road N south of the village Coe Hill in Hastings, the perimeter of this cottage lake is 10.1 km (6.3 miles) and is tree lined lake with no public boat launches, this lake allows for 90hp boat motors. Start dreaming & come see! (id:47564)
Royal LePage Frank Real Estate
17 Fire Route 79
Galway-Cavendish And Harvey, Ontario
Welcome to this delightful three-bedroom bungalow nestled in the heart of cottage country, just three minutes north of Buckhorn, Ontario. Set on nearly two acres of beautifully treed land with a small pond, this property offers privacy, tranquility, and a true connection to nature. Inside, you'll find a bright and open layout with cathedral ceilings and new vinyl plank flooring throughout. The spacious, open-concept kitchen, dining, and living area is perfect for both everyday living and entertaining. A cozy wood-burning stove anchors the living room, adding warmth and character. The generous primary suite features a king-sized layout, a walk-in closet, a private two-piece ensuite, and a walk-out to the side yard. Two additional bedrooms and a full bath complete the home, all conveniently on one level. Step outside from the kitchen to a private back deck -ideal for barbecues and enjoying the peaceful surroundings. The enclosed front porch provides a warm and welcoming entrance, perfect for relaxing with a morning coffee. Additional highlights include an insulated dog kennel with a small heater and nearby access to snowmobile trails for winter adventures. Located just 30 minutes from Peterborough, this home offers the perfect blend of rural charm and accessibility. (id:47564)
Coldwell Banker Electric Realty
18 Cavan Street
Port Hope, Ontario
Step into the storybook charm of downtown Port Hope, where character meets creative energy, and this artsy townhouse places you in the heart of it all. Nestled just steps from iconic Walton Street, 18 Cavan offers a front-row seat to one of Ontarios most picturesque and vibrant small-town main streets, just an hour east of Toronto.This 3-bedroom, 1-bath home is brimming with personality - think original details, cozy nooks, and the kind of warmth that only a well-loved home can offer. Whether youre searching for your first home, an inspiring place to create, or a weekend escape, this space feels like a page from a novel youll never want to end. Outside, your private courtyard offers the feeling of a tucked-away bistro patiolow-maintenance, sun-soaked, and perfect for morning coffees or twilight dinners. Inside, rich textures and just the right amount of quirk add to the undeniable charm. Enjoy everything this thriving artistic community has to offer: acclaimed restaurants, indie boutiques, vintage bookstores, music festivals, and a riverfront that begs to be wandered. At 18 Cavan Street, its not just a house, its a scene straight out of a small-town movie. (id:47564)
Royal LePage Proalliance Realty
890 Stewart Line
Cavan Monaghan, Ontario
A Home With A Heart! Cavan Country bungalow on large level lot with impressive views of the rolling hillsides. Home features 3 bedrooms on main level, primary has 3 piece ensuite, as well as the 4 piece main bathroom. Bedroom on the lower level perfect for teenagers who want their own space. Updated kitchen with white cabinets, plenty of pull outs and storage, the bay window area provides a great eating space, that overlooks your large deck with hot tub, gazebo, BBQ shelter and plenty of space for the whole family. Attached garage is a mans dream come true. Double door at front and rear door for drive through, plenty of work space as well to have your own man cave. Separate garage at back of property adds extra storage for garden equipment or toys. Fully finished basement with gas fireplace, built-in bar, and theatre style room with custom cabinetry. Great home, schools, neighbours, with easy access to 115 highway or Peterborough. Come See Come Buy! (id:47564)
Exit Realty Liftlock
256 Sherin Avenue
Peterborough South, Ontario
Combine home and cottage and enjoy waterfront tranquility in this charming bungalow, finished top-to-bottom, with breathtaking views from both levels over the Otonabee River. This family-sized home is situated on a 95x120 lot; and features an inground heated pool for summer fun. Kayak or paddleboard up the river to the parkette at Scotts Mills lock, or sit riverside and watch the sun go down. Main floor offers a large country kitchen with stainless appliances, dining/family room combination with wood stove and breathtaking riverside views. Separate living room with hardwood flooring. Two good sized bedrooms and an updated main bath complete this level. Downstairs you'll find a recreation room with gas fireplace and wet bar with walkout to the riverside gardens and patio (would make a fabulous primary bedroom with it's own walkout), a den/office with pocket door,, 3pc bath as well as a fabulous 4-season sunroom with a second gas fireplace and walkout to the pool. Storage and utility space complete this level. This lot offers privacy; it is landscaped with mature trees and perennial gardens, offers multiple walkways and heated interlock walkway to the front entrance. Large double driveway with room for 4 vehicles, a large utility shed, pool shed and more. Double car garage. Inground pool is fenced for privacy. This property offers direct access to 60 km of lock-free boating to Lock 18 in Hastings. With a gently sloping lot leading to the riverfront, you can enjoy swimming, fishing, and boating right from your backyard. (id:47564)
Royal LePage Frank Real Estate
17 Cape Breton Court
Richmond Hill, Ontario
Welcome to this newly and beautifully renovated 3+1 bedroom, 3 bathroom townhome nestled on a quiet, family-friendly court. This stylish home features a sun-filled eat-in kitchen with stone counters and brand new appliances with a bright living room, enhanced by pot lights throughout the main floor. Step out onto the private balcony - perfect for morning coffee or evening relaxation. The finished walk-out basement offers a cozy living area, an additional bedroom and full 4pc bathroom - ideal for extended family or guests. Enjoy the ease of living close to transit, schools, shopping and scenic nature trails. This move-in ready home combines comfort, style and a fantastic location! (id:47564)
Keller Williams Energy Real Estate
674 Osborne Street
Brock, Ontario
Welcome to 674 Osborne Street in Beaverton. A beautifully cared-for 4-bedroom, 2-bathroom bungalow that perfectly blends comfort, space, and functionality. Situated on an impressive 83 x 225 in-town lot, this home features a bright and inviting main floor with large windows, updated hardwood flooring (2015), and a modern eat-in kitchen with vaulted ceilings, renovated in 2018. Three comfortably sized bedrooms and a centrally located, refreshed four-piece bathroom complete the main level. The finished walkout basement offers even more living space with a generous rec room featuring a cozy gas fireplace, a fourth bedroom, a second full bathroom, a laundry area, and plenty of storage. From here, step directly out to the west-facing backyard, perfect for evening relaxation and sunset views. Recent updates include new porch posts, a new front door, a walkout basement door, updated bedroom windows, new soffit and fascia, fresh paint, and updated basement flooring. The attached 33 x 22 heated garage/workshop is ideal for hobbyists or tradespeople, with its own electrical panel and furnace. A poured concrete pad supports a shed with upper-level storage, adding even more utility. The home is equipped with 100-amp breakers, a separate panel in the garage, and full municipal services including water, sewer, natural gas, and hydro. Located just a short stroll from Lake Simcoe and close to schools, parks, and downtown Beaverton. This property also features dual driveways (one off Osborne Street and one off Murray Street) providing excellent access and parking. With its thoughtful updates and spacious layout, this home is ready to welcome its next chapter! (id:47564)
Royal LePage Kawartha Lakes Realty Inc.
265 Poplar Street
Oshawa, Ontario
This meticulously maintained 3+1 bedroom bungalow is perfectly situated on a peaceful, tree-lined street in one of Oshawas most welcoming family neighborhoods. Step inside to a bright and inviting living area featuring hardwood floors throughout and large windows that flood the space with natural light. The kitchen offers a convenient walkout to a spacious deck, perfect for indoor-outdoor living. The finished basement, offering in-law suite potential, includes a separate entrance, a cozy recreation room with broadloom flooring, pot lights throughout, and a versatile office area ideal for working from home, studying, or hobbies. Outside, enjoy a private backyard surrounded by trees and greenery, complete with a generous deck for outdoor relaxation, and a large shed for additional storage. The spacious front yard, large driveway, and detached insulated and heated garage can accommodate up to seven vehicles, providing rare convenience. Located just minutes from schools, parks, shopping, Lakeview Park, public transit, and with easy access to Highway 401, this home combines comfort, practicality, and a strong sense of community. (id:47564)
Keller Williams Energy Lepp Group Real Estate
5 Hillside Court
Clarington, Ontario
Nestled on a quiet court, in the highly sought-after village of Solina, this charming 3 bedroom brick bungalow, offers a blend of comfort and functionality. From the moment you arrive, the large driveway provides plenty of parking, complemented by a spacious two car garage with a separate entrance to the basement. Step inside to discover a bright kitchen featuring abundant cupboard and counter space, quartz counters, a tasteful tile backsplash, and a sunlit window over the sink. The kitchen seamlesssly opens to the dining room, where oversized windows bathe the space in natural light, highlighting the hardwood floor. The inviting living room is ideal for relaxing and entertaining, with practical tile flooring, French doors, large window, and a cozy wood-burning fireplace. A walk-out leads to the expansive deck, where you'll find a built-in gazebo; an ideal retreat to unwind and enjoy the serene backyard with mature trees. Each of the three good-sized bedrooms boast hardwood flooring, with the primary suite featuring a walk-in closet and access to the semi ensuite bathroom. The lower level offers more living space, with a finished rec room. There is plenty of space for storage in the basement. Meticulously maintained inside and out, this delightful home offers a rare opportunity to enjoy tranquil village living. A gem in a picturesque setting. (id:47564)
Real Broker Ontario Ltd.
631 North Shore Drive E
Otonabee-South Monaghan, Ontario
Welcome to 631 North Shore Drive East! Situated on a magnificent lot on the North shore of Rice Lake. This waterfront home offers 80ft of clean shoreline with rocky bottom, perfect for swimming! This property comes with your own private dock, dry slip boat house and large double detached garage. The house and the garage are both brick. The house is approximated 2600 sq ft on 2 levels and offers 4 bedrooms and 3 baths. Very large Primary bedroom has a full en-suite bath , walk in closet and fireplace. Main floor has multiple walkouts to a very large deck, perfect for summer barbeques and entertaining. Lots of room on the main floor with family room, living room, formal dining room, main floor laundry and a beautiful new kitchen recently installed by Creative Lifestyles. Lots of windows overlooking the extensive yard and water. Shingles replaced in 2015. Hard surface roads right to your doorstep and paved drive. Private road costs $150 per year to maintain. This 4 season home is in an up and coming area! Immediate possession is available. (id:47564)
Mincom Kawartha Lakes Realty Inc.


