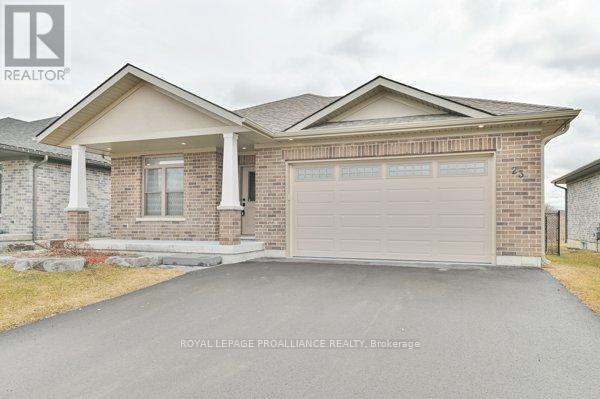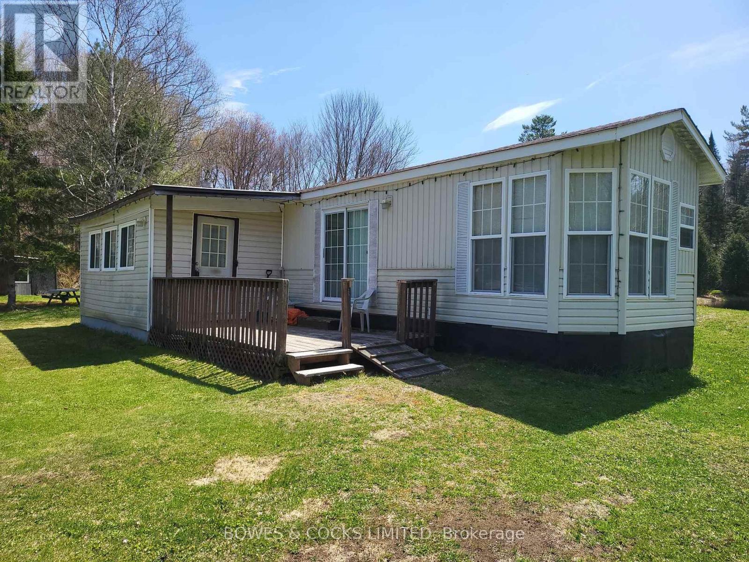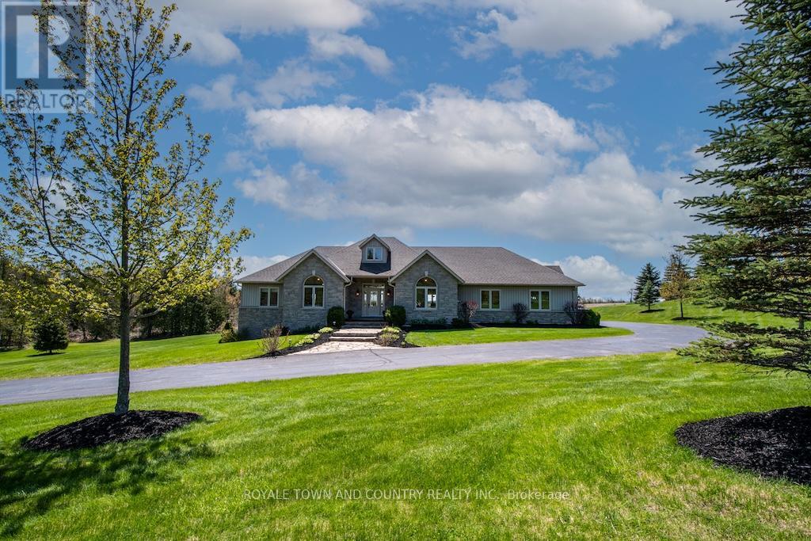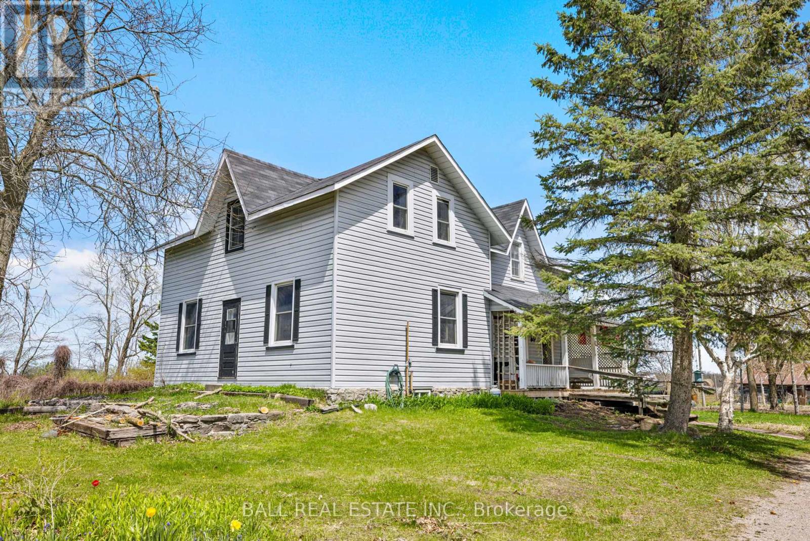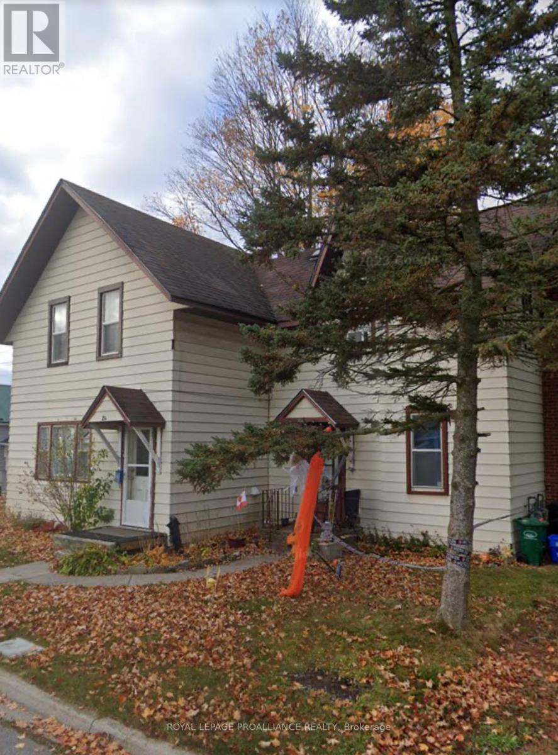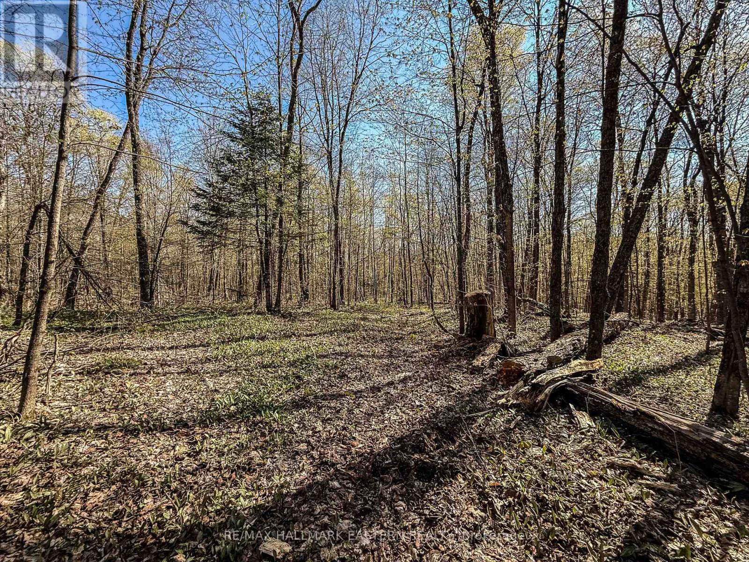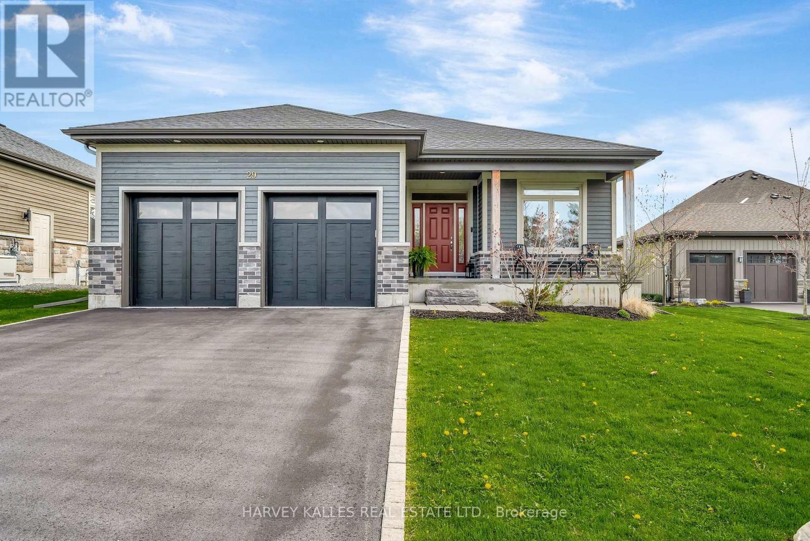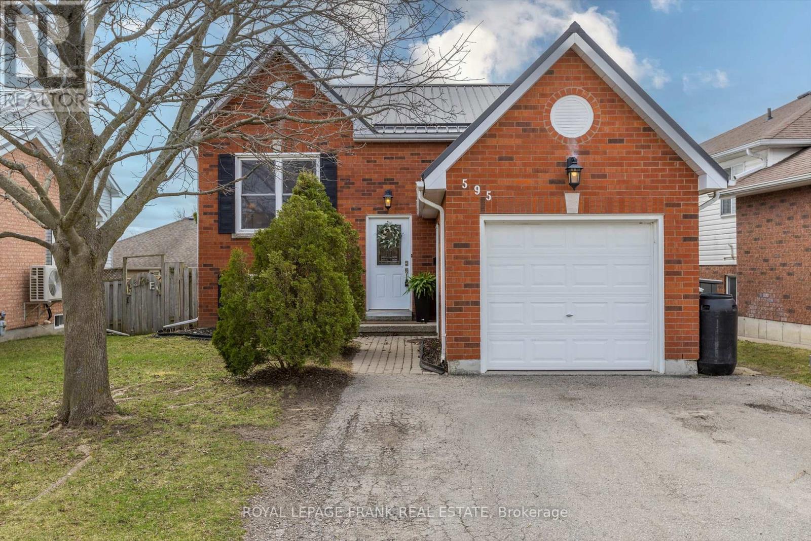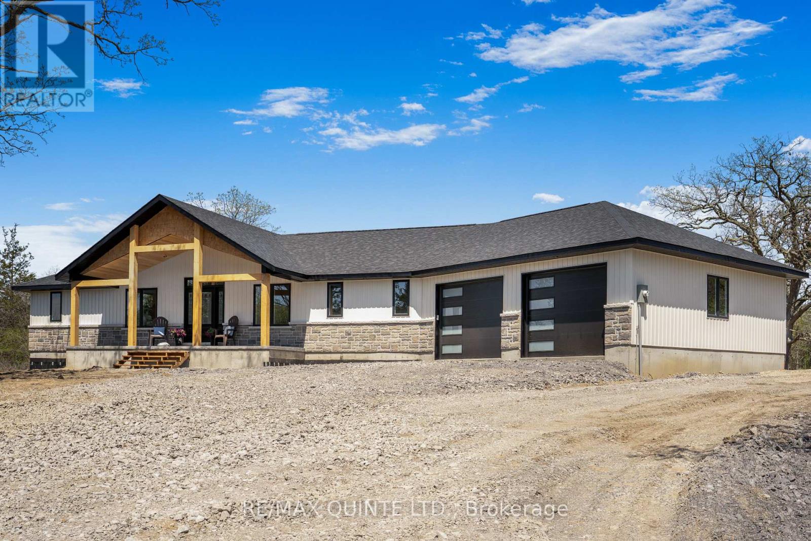 Karla Knows Quinte!
Karla Knows Quinte!23 Aberdeen Street
Stirling-Rawdon, Ontario
For Rent Full Home in a Desirable Newer Neighbourhood Welcome to this bright and spacious full home available for rent in a sought-after, newer neighbourhood just 20 minutes to Belleville or Trenton. This open-concept bungalow features 2 generously sized bedrooms, 2 full bathrooms, and a modern layout ideal for comfortable living. Enjoy the convenience of a double car garage, a paved driveway, and a fully fenced backyard perfect for relaxing or entertaining. A fantastic opportunity for those seeking a quiet, well-maintained home in a family-friendly community. (id:47564)
Royal LePage Proalliance Realty
56 Otter Lake Road
Faraday, Ontario
This exquisite residential property boasts a large, serene, deep pond and is located back off the road, offering good privacy and it's just 5 minutes to Bancroft. The one-bedroom home with a bright, spacious living area and kitchen offers views of the pond and property. It is perfectly suited for a retired couple, a single or first-time home buyers. The mostly level lot is easy to maintain. Live your life in a wonderful setting while you observe the wildlife in your backyard. *The property is being sold in "as is" condition and there are no representations or warranties by the Seller. (id:47564)
Bowes & Cocks Limited
1308 River Road
Kawartha Lakes, Ontario
Stunning Custom-Built Stone Bungalow! This Exceptional home sits upon 1.89 acres surrounded by farmer's fields and lush green landscaping. From the moment you enter the paved drive, the extraordinary experience begins with flagstone walks, stamped concrete patios, beautiful gardens, and a grand entry to an open-concept kitchen, living and dining rooms. A primary suite with a walk-out to the hottub, stunning ensuite bath, walk-in closet, hardwood floors, gorgeous windows, custom blinds, impressive fireplace and granite counters. Downstairs offers endless possibilities either as an entertainer's paradise or in-law suite with a second kitchen, living room, bath, office/bedroom space, storage, walk out and entry to the garage. The entertaining can continue under an impressive pine pavilion, a breathtaking view, complete with lighting, surround sound and a custom fire pit. Not to be excluded is the heated triple car garage with epoxy floor and an entry to your home for both levels. This home isthe epitome of country luxury! (id:47564)
Royale Town And Country Realty Inc.
589 County Road 8
Kawartha Lakes, Ontario
Welcome to the next chapter of your story a home that grows with you. Set back from the road and framed by wide-open skies and peaceful surroundings, this charming 2-storey home invites you to settle in and make it your own. With four spacious bedrooms, two full bathrooms, and a generously sized parcel of land, it offers the kind of flexibility and comfort that's hard to come by. Whether you're dreaming of more space for your growing family, a place to plant a garden and let your kids roam free, or the perfect canvas for your own design vision, this home is full of opportunity. It's not just a property it's a starting point for something beautiful. (id:47564)
Ball Real Estate Inc.
A & B - 24 Flindall Street
Quinte West, Ontario
Incredible opportunity to own a fully legal duplex featuring two self-contained 2-bedroom apartments, 24A and 24B, each with its own private entrance and a shared, locked interior door for optional access between units. Both apartments are completely independent, with separate furnaces, hot water tanks, water meters, and electrical panels. Gas, hydro, and water are metered separately, allowing for individual billing per unit. Each unit offers two bedrooms, a living room (currently used as a third bedroom in the lower unit for additional rental income), a three-piece bathroom-complete with a jacuzzi tub in the lower unit-a full kitchen with fridge and stove, and in-unit laundry. Both units are pet-free and smoke-free, with hardwood flooring throughout and ceramic tile in the bathrooms. Main floor has 9 foot high ceiling. Laundry located on Main and upper levels. The upper unit rents for $1,850/month and is unfurnished, with tenants paying their own utilities. The lower unit rents for $2,650/month and is rented as three fully furnished rooms, with all utilities included. Each room is outfitted with a queen bed, wardrobe, dresser, desk, couch, and TV. The lower kitchen comes fully stocked with a microwave, air fryer, dishes, pots, pans, and utensils. The property features 6 parking spaces. Included in the sale are all furnishings in the lower unit, three fridges, three stoves, two washers and dryers, a spare stove and TV, carpentry tools, a snow blower, and a lawn mower. Located just 15 minutes from Highway 401 and only minutes to CFB Trenton, this turnkey investment property is perfect for investors or live-in landlords seeking strong rental income in a prime location. Annual rents $54000.00 per year Net $46285.00. (id:47564)
Royal LePage Proalliance Realty
133 Robmar Crescent
Kawartha Lakes, Ontario
UPDATED 3 BEDROOM BUNGALOW ON 1/2 ACRE IN SOUGHT AFTER MANILLA WOODS SUBDIVISION. ENJOY LOWER KAWARTHA LAKES PROPERTY TAXES WHILE LIVING JUST ACROSS THE STREET FROM DURHAM REGION. MAIN LIVING AREA HAS SOUTHERLY EXPOSURE WITH WALKOUT TO A 19' X 21' DECK OVERLOOKING PRIVATE REAR YARD. FEATURES HEATED BATHROOM FLOORS. SERVICES WITH TOWN WATER, NATURAL GAS, FIBER OPTIC INTERNET & SCHOOL BUS ROUTE. 21' X 72' DRIVEWAY GREAT FOR RV PARKING, PLUS VEHICLE ACCESS TO THE REAR YARD TOO. HOME HAS 200 AMP SERVICE SUITABLE FOR CAR CHARGER INSTALLATION. LOCAL AMENITIES INCLUDE; VARIETY STORE/POST OFFICE, LIBRARY & SERVICE STATION OFFERING A COFFEE BAR & COMPETITIVE GAS PRICES. THE TRANS CANADA TRAIL CROSSES SIMCOE ST. 1 KM SOUTH OF MANILLA. THE HOME IS VERY ENERGY EFFICIENT. OWNER 95% HEATS WITH THE GAS FIREPLACES. LAST YEAR'S GAS COSTS $1,256.24. BACK UP ELECTRIC HEAT USED MINIMALLY. LAST YEAR'S ELECTRICITY COSTS $1212.73. SHINGLES REPLACED IN 2019, MOST WINDOWS UPDATED & DRIVEWAY PAVED 2024.GREAT LOCATION! 15-20 MINUTES TO PORT PERRY, 20 MINUTES TO LINDSAY. (id:47564)
Lifestyle Brokerage Limited
2494 Hadlington Road
Highlands East, Ontario
Looking for a beautiful place to build your dream home? This surveyed (2021) 10 acre parcel of land is situated on a year round municipal road amongst other homes and close to the town of Wilberforce and up the road from a beach and boat launch on Monmouth Lake. Hydro readily available as there is an easement for hydro lines running across the middle of the property. There is a driveway in place and an area of land has been partially cleared for ease of entrance. Priced to sell and won't last long! (id:47564)
RE/MAX Hallmark Eastern Realty
29 Pineridge Drive
Prince Edward County, Ontario
Nestled in a quiet enclave of Picton, Pineridge Drive is certainly one of the most beautiful neighbourhoods in Prince Edward County. The pride of ownership shines through each unique property as you drive around this loop of pretty homes. This beautifully finished 2-bedroom, 2-bathroom home offers low-maintenance living with refined style. Just a short drive to the white sand beaches of Sandbanks Provincial Park, this home combines small-town charm with all the perks of County living. Step inside to a light-filled open-concept layout with soaring ceilings, rich hardwood floors, and an upgraded kitchen featuring quartz counters, stainless steel appliances, walk in pantry and a stylish tile backsplash. The spacious living area opens to a stunning screened-in porch perfect for morning coffee or summer evenings.The primary suite is bright and serene, complete with a walk-in closet and spa-inspired ensuite. A second bedroom offers flexibility for guests or a home office. Both bathrooms are fresh and modern, with quality finishes throughout.The large 1600 sq ft basement is a blank canvas with roughed-in plumbing, ready to accommodate your future plans whether its a rec room, extra bedrooms, or a guest suite. Outside, enjoy a landscaped front porch and a charming backyard with a deck for entertaining. This thoughtfully designed home truly is; move-in ready. In Pineridge, you are walking distance to town for a night out at some of our best bars and restaurants. Local shops and grocery stores are all easily accessible within a few minutes drive of your front doorstep. Friends and family will visit and never want to leave, this is the magic of the Island. If Picton has been a dream on your list, come and see if this is your next home. This neighbourhood is a community in itself, residents of Pineridge thrive in their collective social activities. (id:47564)
Harvey Kalles Real Estate Ltd.
595 Westman Avenue
Peterborough West, Ontario
Welcome to this well-maintained brick bungalow nestled in the highly sought-after west end of Peterborough. Featuring 2+2 spacious bedrooms and 2 full bathrooms, this home offers comfortable living with beautiful hardwood floors throughout the main level and a durable metal roof for added peace of mind. The fully finished basement includes a second kitchen, offering excellent in-law suite potential or flexible living space. Ideally located just minutes from Fleming College, Stenson Park, and with easy access to Hwy 115 perfect for commuters and families alike. Don't miss your chance to own this versatile and inviting home in a prime location! (id:47564)
Royal LePage Frank Real Estate
878 Rosebush Road
Quinte West, Ontario
Nestled on a peaceful 1.7-acre treed lot, just steps from the Trent River, this stunning new build offers the perfect blend of modern elegance and natural serenity. Offering 1,741 sq. ft. of thoughtfully designed living space. Step onto the covered front porch, then enter the open-concept main level, where cathedral ceilings create an airy and inviting atmosphere. The sleek modern kitchen offering appliance package ** features a pantry, center island, and seamless flow into the dining area and great room. Gather around the cozy fireplace, or step through the patio doors to the covered deck, both areas offering breathtaking views of your private, tree-lined backyard. This home boasts three spacious bedrooms and two full baths, including a luxurious primary suite with a large walk-in closet and ensuite, complete with double sinks, a walk-in tiled shower, and heated floors for ultimate comfort. The oversized double-car garage leads to a spacious laundry room/mudroom, also featuring heated floors a practical and stylish addition to this well-designed home. The basement features rough- in for bathroom and wet bar. Additional Features: wide plank hardwood throughout, custom tile work, cathedral ceilings in covered deck & porch, expansive treed lot for privacy, and energy efficient mechanicals & design. Don't miss your chance to own this exceptional home in a picturesque setting. (id:47564)
RE/MAX Quinte Ltd.
20017 Highway 7
Tay Valley, Ontario
69 ACRES OF PARADISE Surround this Beautiful Custom Built Scandinavian LOG Home! Enjoy living in the fresh country air & total privacy. Nice long laneway in off the road leads to open fields and pasture areas surrounding the home. Great space for paddocks for horses or animals with a nice pond. Trails throughout the property, great for hiking, hunting and outdoor enthusiast, includes large maple bush areas to enjoy collecting sap for your own maple syrup. Excellent assortment of timber & lifetime supply of wood you can cut off your property to heat your home. Welcoming foyer with sitting area leads to open concept floor plan in the main living, dining and kitchen area with cathedral ceilings. Large patio door facing west & overlooks open fields. Cozy Jotul woodstove with capacity to heat entire home to save on propane costs on the chilly winter nights! Spacious kitchen area with ample cupboards, plus combined pantry-laundry room. 1620 Sq foot home was built in 2016, with 3 Bedrooms & 2 Full Bathrooms. Good sized primary bedroom features walk-thru him & her closets and 4 PC ensuite bath. Very cost efficient home to operate. Metal roof and propane forced air heating. Added bonus to this property is access to the Trans Canada Trail for ATV, snowmobiling, hiking, horse riding, this multi use trail extends to Perth and Sharbot Lake. Good highway access for commuters, 1 hour to Ottawa, 10 Mins to Perth Amentites shops and restuarants. Country Living here with City Convenience close by. This is a RARE find & Value Packed! (id:47564)
RE/MAX Hallmark First Group Realty Ltd.
103 Camp Lane
Tweed, Ontario
Looking to retire on the lake or get a cottage property, well look no further! Well-maintained 4-season raised bungalow on the Moira River at the mouth of Moira Lake. This 3-bedroom home with just under 1400 sq ft of living space and a finished basement is waiting for you. Located halfway between Toronto and Ottawa, this lovely home boasts a large deck overlooking the water, a 6-man hot tub, and a screened gazebo for your enjoyment. There is a covered porch on the front of the house and a large front yard for entertaining, plus there is a 15 X 13 bunkie as well as an 11.8 X 11.8 shed. The waterfront is on the Moira River and there is a natural shoreline for the nature lover. A 20 X 15 deck at water level leads to the 70 ft dock out to the river and all it has to offer. Just a short boat ride to Moira Lake! (id:47564)
Exit Realty Group


