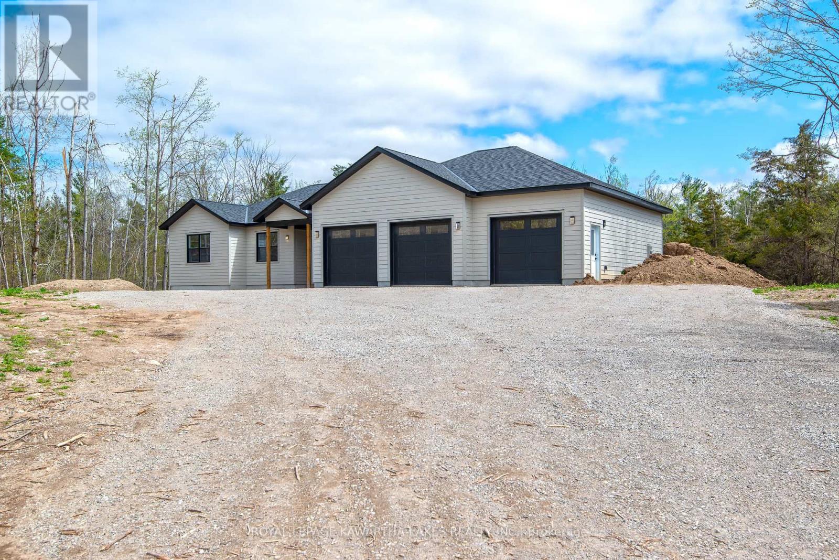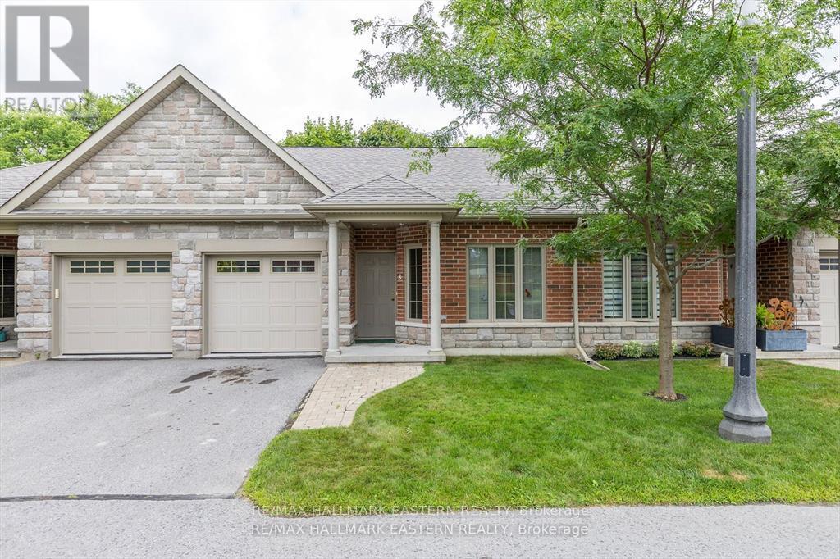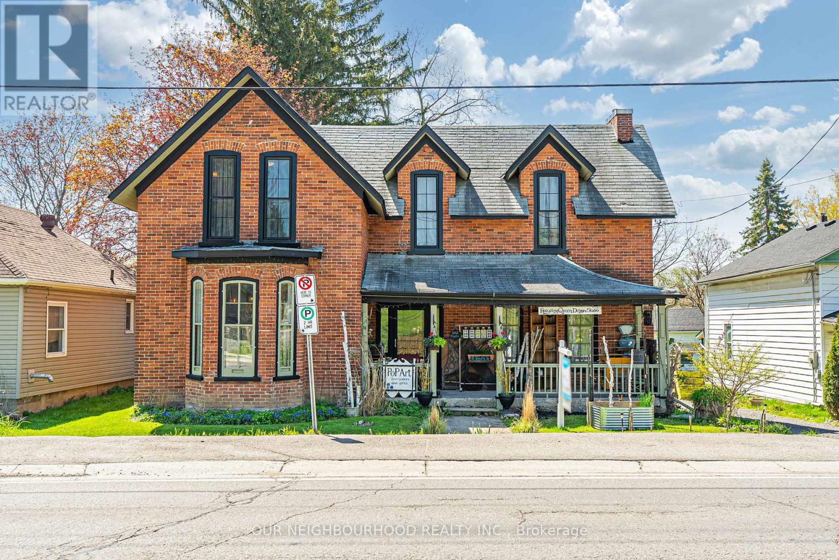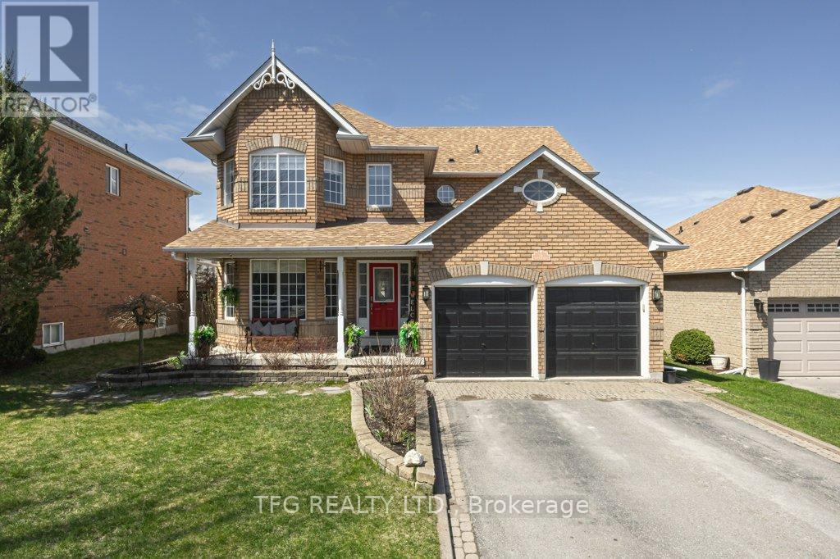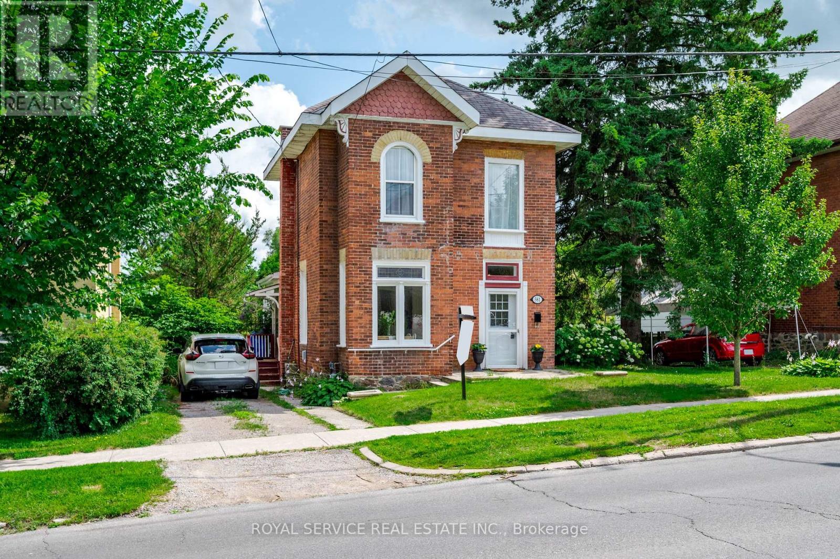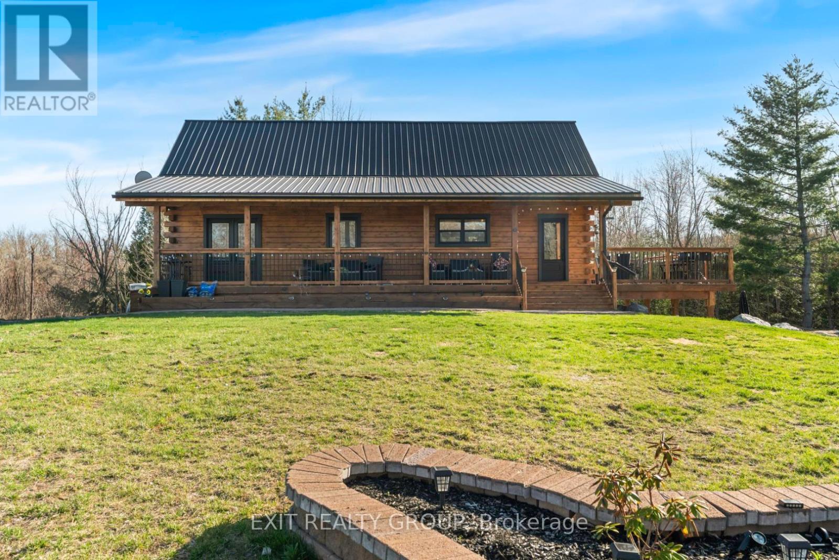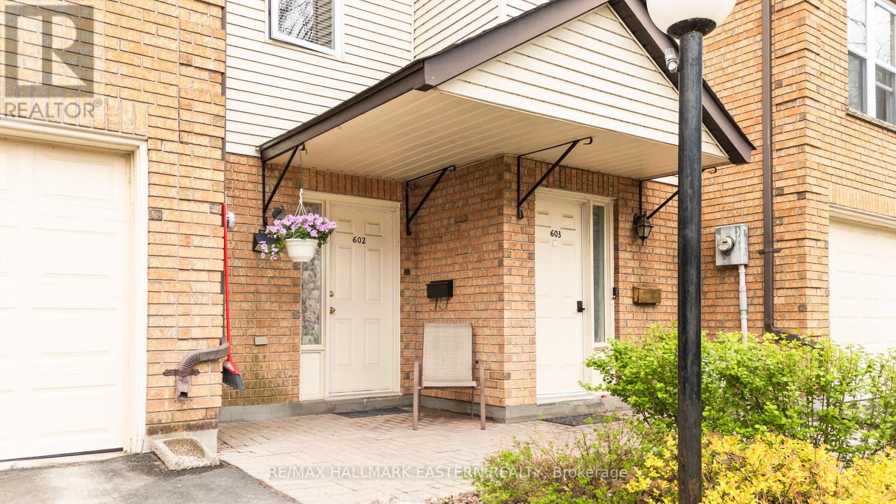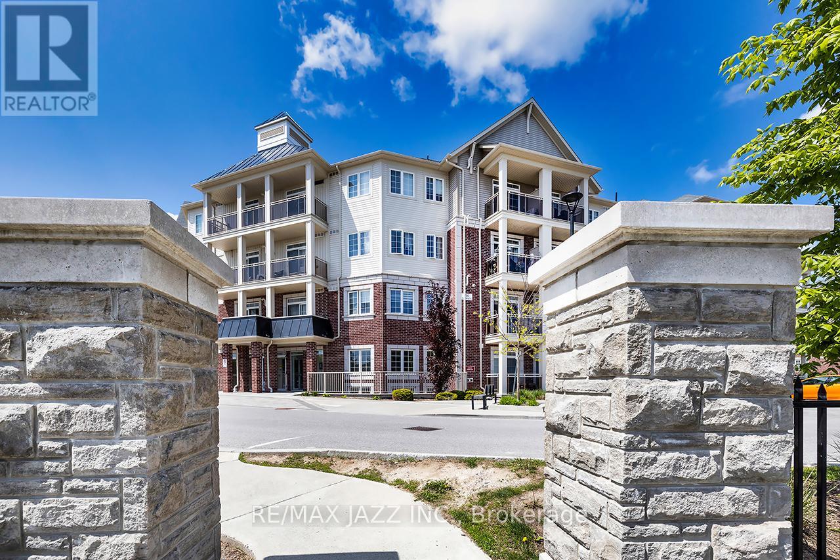 Karla Knows Quinte!
Karla Knows Quinte!104 Moon Line Road N
Trent Lakes, Ontario
Welcome To This Stunning, 2024 Built Bungalow Nestled On A Private 1-Acre Lot, Just 5 Minutes From Bobcaygeon And Just Over 1.5 Hours From The GTA. This Custom Home Blends Modern Comfort With Timeless Natural Finishes. Step Inside To Find A Bright, Open-Concept Layout With Light Earth Tones, Custom Wood Doors, Trim & Built-In Storage Throughout. The Heart Of The Home Is The Chef-Inspired Kitchen Featuring Caf Appliances, Quartz Countertops, Gold Accents, And Ample Storage, Perfect For Everyday Living And Entertaining. The Living And Dining Area Is Flooded With Natural Light From Large Windows That Frame Peaceful Views Of Your Private Backyard. Step Out Onto The Deck For Seamless Indoor-Outdoor Living. The Luxurious Primary Suite Includes A Spa-Like 4-Piece Ensuite With A Freestanding Tub, Double Vanity, Custom Tile Shower, And A Walk-In Closet With Built-In Wood Shelving. Two Additional Main-Floor Bedrooms Share A 3-Piece Bath With A Custom-Tiled Shower, Plus There's A Dedicated Office Or Flex Space Just Off The Living Area Ideal For Remote Work Or Hobbies. This Home Features A Triple Car Garage, ICF Foundation, Commercial-Grade Hot Water Heater, Forced Air Propane Heating & Central Air For Year-Round Comfort. The Partially Finished Basement Offers Incredible Potential, With Large Windows, Drywall, Insulation, And A Rough-In For A Future Bathroom. Final Grading, Front Porch & Rear Deck Stairs To Be Completed Prior To Closing. Move In And Enjoy Everything This Exceptional Home Has To Offer! (id:47564)
Royal LePage Kawartha Lakes Realty Inc.
3 Wingett Way
Smith-Ennismore-Lakefield, Ontario
Welcome to 3 Wingett Way. Located centrally to all that the beautiful Village of Lakefield has to offer. This 2 bedroom brick and stone condo features open concept 23'x14' living, dining, kitchen area with walkout to patio backing onto green space, covered front entrance with private parking and attached garage with entrance into condo, ensuite 4 pc bath off main bedroom, 2 piece powder room. All appliances included. Enjoy walking trails. Short walk to all amenities. All rooms recently painted (id:47564)
RE/MAX Hallmark Eastern Realty
80 King Street E
Cramahe, Ontario
A house is more than home, it's a canvas for your imagination! This property has historic charm, waiting for your finishing touches! The outdoor space shines abundant with multiple fruit trees, vegetable gardens, gorgeous blooms and a gazebo next to your koi pond. The best of both worlds, this property is close to downtown for shopping and enjoying restaurants, or use your garden and cook up your own meal at home! The main floor features a studio space with it's own bathroom and separate entry that is great for a home-based business. You will find your very own library and a centrally located kitchen that's perfect for entertainers, as you flow into the bright open dining room and family room. Upstairs you will find 3 spacious bedrooms, 3 piece bathroom and a south facing den/office. Make your mark on Ontario's Apple Route with this historic home! Currently zoned DUP making for a great investment opportunity. (id:47564)
Our Neighbourhood Realty Inc.
56 Perryview Drive
Scugog, Ontario
Must-See 3+1 Bedroom Family Home in Sought-After Port Perry! This stunning home sits on a premium lot and boasts a beautiful open-concept chefs kitchen with an oversized breakfast area, perfect for entertaining. Walk out to a large deck with a screened-in sunroom, ideal for relaxing outdoors. The great room features a cozy gas fireplace and large windows, while a spacious front living room adds even more versatility. The fully finished basement offers a separate entrance, large bedroom, eat-in kitchen, TV room, and potential second bedroom or officeperfect for extended family .The primary suite includes a walk-in closet and a 4-piece ensuite with a soaker tub and separate shower. A main-floor laundry room with a side entrance doubles as a mudroom, with direct access to the double-car garage.Walking distance to downtown, parks, schools, and more dont miss this incredible opportunity! (id:47564)
Tfg Realty Ltd.
581 Sherbrooke Street
Peterborough Central, Ontario
Welcome to 581 Sherbrooke St, Peterborough, ON, a charming house now on the market and brimming with potential. Perfect for first-time homebuyers, downsizers, or investors, this property is ideally located just steps away from public transportation and within walking distance to schools, parks, grocery stores, and more.This home sits on a generously sized lot, showcasing a partially fenced yard with mature trees and garden spaces a perfect setting for outdoor entertaining. The interior of the house is just as inviting with ample renovations and restorations that enhance its character. The fully renovated eat-in kitchen was updated in 2021 and features a walkout to a covered back deck. Its a great spot for enjoying meals and overlooks the scenic yard. Adjacent to the kitchen, youll find a convenient laundry area complete with a dog washing station.The living and dining areas are spacious, boasting original hardwood floors and large windows that flood the space with natural light. Architectural details like stained glass in the dining nook, original glass panes, crown molding, and ornamental trims add a touch of historical charm.Upstairs, the house offers three bedrooms and a four-piece bathroom. The primary bedroom is attached to an additional room that could serve as an office, nursery or walk in dressing area providing extra space for growing needs.With its superb location this property offers both convenience and quality living. Discover the blend of modern updates and preserved historical details that make 581 Sherbrooke St not just a house, but a place to call home. (id:47564)
Royal Service Real Estate Inc.
5194 Tower Manor Road
Hamilton Township, Ontario
Tower Manor Lodge Offers Proven Cash Flow with Expansion Potential. An exceptional opportunity to acquire a turnkey waterfront resort with solid cash flow and room for growth. Tower Manor Lodge spans 6.5 acres along 275 feet of Rice Lake shoreline and includes 37 fully serviced seasonal trailer sites and 11 well-maintained housekeeping cottages delivering stable, recurring revenue. The on-site retail store is underutilized, offering immediate upside potential by servicing both resort guests and the surrounding residential area. The property also features a 6-bedroom century home with historic charm, perfect for a B&B conversion, staff housing, or value-add accommodations. This is a seasonal operation with the option to extend into the shoulder seasons, unlocking further revenue without substantial capital expenditure. Zoning, location, and infrastructure all support additional monetization strategies, including premium short-term rentals or value-enhancing upgrades. Package available upon request. (id:47564)
RE/MAX Rouge River Realty Ltd.
378 Douglas Road
Madoc, Ontario
Gorgeous high-end home with over 2300 square feet of finish space, constructed in 2022 offers a unique combination of country charm and modern convenience. Head up the interlock driveway past the spacious covered porch to enter this 4-bedroom, 3-bathroom beauty. Features a fully finished walk out basement which provides versatility and potential for in-law accommodations with a kitchen roughed in, the upstairs loft and beams adds a touch of architectural elegance. From high-end finishes, every detail of this home reflects superior craftsmanship and quality. Open concept living areas, a kitchen equipped with beautiful built-in stainless appliances, ample countertop space, prep sink, walk in pantry and many storage options to accommodate any culinary endeavour. Ample natural light, and stunning views of the surrounding landscape, this residence is designed for both comfort and style with thoughtful design elements and attention to detail. The property includes a tranquil pond with a glass wall adding to the peaceful ambiance of the surrounding nature. Additionally, the insulated detached workshop/garage with hydro offers endless possibilities for hobbies or storage needs. To further enhance outdoor entertainment options, propane bbq hookup, a volleyball court, swim spa and fire pit are also included on the property and its also just steps away to the Heritage Trail for kilometres of more fun! (id:47564)
Exit Realty Group
6 Horton Court
Belleville, Ontario
Welcome to your dream home, crafted by none other than Cobblestone Homes, Bellevilles most trusted and renowned builder known for quality, elegance, and attention to detail. This modern, spacious home offers the perfect blend of luxury, style, comfort and convenience This beautiful home offers 2 bedrooms and 2 baths with a spacious master ensuite and walk in closet. The coffered ceilings in the living room add elegance and character. The Quartz countertops in the kitchen with a sit up island are perfect for casual dining and entertaining. The large basement windows let ample natural light in, ideal for future basement development. There is a large 2 car garage with a side entrance, Stamped concrete walkway , paved drive and sodded yard. (id:47564)
Royal LePage Proalliance Realty
602 - 2650 Marsdale Drive
Peterborough East, Ontario
Welcome to 2650 Marsdale Drive, Unit 602 a spacious 3-storey condo townhouse located in Peterborough's Beavermead community. This 3-bedroom, 1.5-bath home offers over 1,450 sq. ft. of above-grade finished space and a functional layout suited for a range of lifestyles. The main level features a bright living and dining area with hardwood flooring and a practical kitchen setup. A convenient 2-piece bathroom is also located on this level. Upstairs, you'll find three generously sized bedrooms and a 4-piece bathroom. The finished lower level offers additional living space, laundry, and interior access to the attached single-car garage. Private driveway parking is also included, with space for a second vehicle. Enjoy a prime location near Beavermead Park, the Trans Canada Trail, Little Lake, and the brand-new Canadian Canoe Museum. The historic Peterborough Lift Lock, Ecology Park, schools, public transit, and downtown amenities are all just minutes away. Additional features include ensuite laundry, separate hydro meter, and water heater. The condo corporation permits pets with restrictions. Property is currently tenanted; 24 hours notice required for all showings. Low-maintenance condo living in a nature-rich, well-connected part of the city don't miss this opportunity. (id:47564)
RE/MAX Hallmark Eastern Realty
203 - 80 Aspen Springs Drive
Clarington, Ontario
Gorgeous sun-filled condo in exceptional Bowmanville location with 2 bedrooms and 2 full bathrooms with rare 3 storage lockers included. Beautifully appointed unit with high ceilings, open concept kitchen with breakfast bar that overlooks the family room with laminate flooring, lovely view of the courtyard from the open balcony. Large primary bedroom with 3-piece ensuite bath and dual closets, full laundry and so much more. Professionally painted and move-in ready unit! One parking space is also included. Do not miss this opportunity. Excellent location only minutes to the 401 for commuters. Functional layout with over 700 sqf, 2nd bedroom is the ideal home office/bedroom/den area. Low condo fees with full elevator - this is an idea unit to get into the market. **EXTRAS** 3 LOCKERS ARE INCLUDED IN THE SALE! Great location close to schools, parks and all big box stores. Great condo amenities include a meeting/party room, hobby room, and exercise room. Large courtyard featuring a children's playground. Move in ready and immaculate unit! (id:47564)
RE/MAX Jazz Inc.
1032 Burr Road
Prince Edward County, Ontario
Discover the art of elevated living in this custom-built luxury home, where timeless design meets modern convenience. Located on over 3 acres in sought-after Hillier, this 5-bedroom, 3-bathroom residence showcases meticulous attention to detail and artisan finishes throughout the almost 4000 square foot plan. From the grand vaulted ceilings to the light-filled open-concept layout, every space has been thoughtfully designed for both comfort + style. At the heart of the home is a chef-inspired kitchen featuring a walk-in pantry and exquisite millwork by renowned local craftsmen, a testament to the home's commitment to quality and local artistry. Luxury selections throughout: Silestone velvet et noir quartz counters, custom oak stained cabinetry, antique gold fixtures, white oak floors just to name a few. The kitchen overlooks the open concept dining room + living room anchored w/a large floor to ceiling fireplace. This spacious main level provides an effortless flow, perfect for entertaining or relaxing w/family. The primary suite offers a peaceful retreat w/upscale finishes + spa-like amenities, walk-in closet, double wall hung vanity & separate water closet while additional bedrooms are ideal for guests, children, or a home office. An exceptional bonus awaits below: The expansive basement will be completed upon closing, adding significant living space that includes two additional bedrooms, a full bathroom, and a generous recreation area complete w/a wet bar ideal for hosting friends, creating a home theatre, or designing the ultimate game room. Functionality + workspace were not overlooked in this custom build. 10KW hardwired generator offers peace of mind while a large 2 car garage w/oversized double glass doors provide abundant storage space offering direct entry to the mud room w/built ins & main floor laundry. Whether you're seeking sophistication, functionality, or the perfect place to gather, this property delivers it all w/unmatched craftsmanship + luxury. (id:47564)
Keller Williams Energy Real Estate
272 Phillip Murray Avenue N
Oshawa, Ontario
Stunning 3+1 Bedroom 2 Bath Staycation Home Nestled In Family-Friendly Lakeside Community. Beautifully Renovated Modern & Eco-Conscious Home, Smart Front Door Lock, Smoke & C.O. Alarms, New Entrance Deck, Fsc Certified Hardwood Flooring On 2nd Floor, Waterproof Laminate Thru-Out Basement, Freshly Painted Throughout, Featuring Sunshine-Filled Living & Dining Rooms, Kitchen With Granite Counter, S/S Appliances & New Contemporary Backsplash. Open Concept Basement With 4th Bedroom/Office & Large Rec Area. Enjoy Summer & Entertain In Private Backyard Featuring A Brand New Large Deck. Walking Distance To Lake Ontario & Conservation Park Plus 500+ Acres Of Forests, Parks & Beaches At Your Doorstep, Close To Shopping, Schools, Bus Routes, 401 & More! **EXTRAS** Upgraded Electrical Panel (2023), Deck(2024), Close To Schools, College & University, Community Centre, Patio Restaurants, Shopping. 15Min Bus Ride Or 5 Min Drive To Go Station. Quick Access To 400 Series Highways. 20 Min Drive To Toronto. ** This is a linked property.** (id:47564)
Royal Heritage Realty Ltd.


