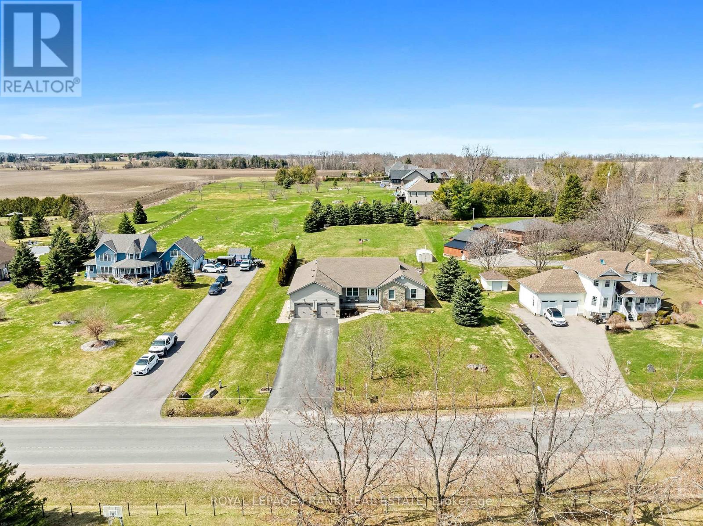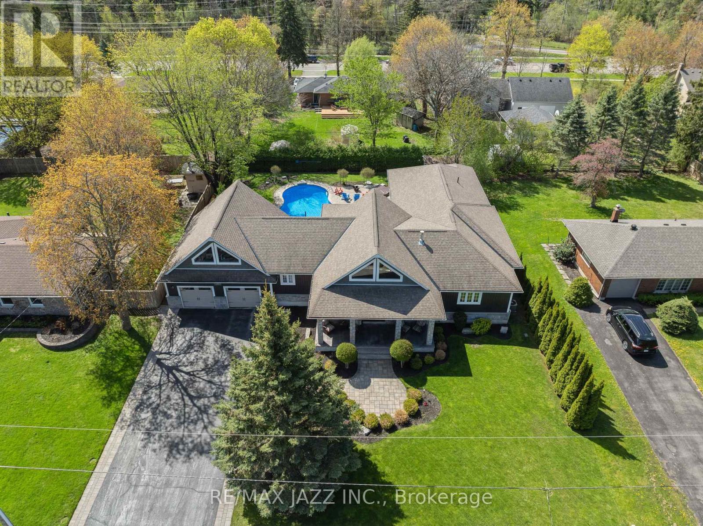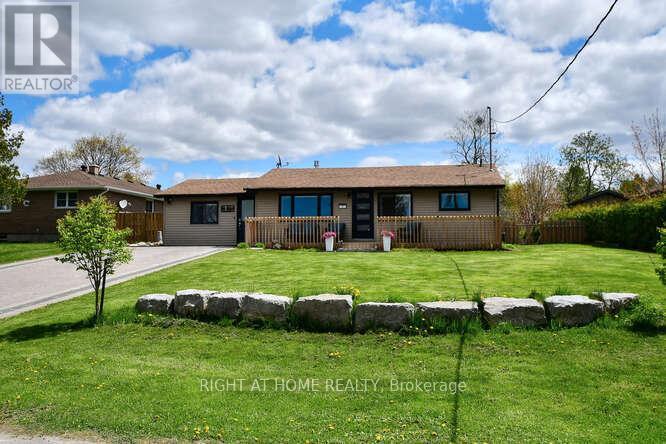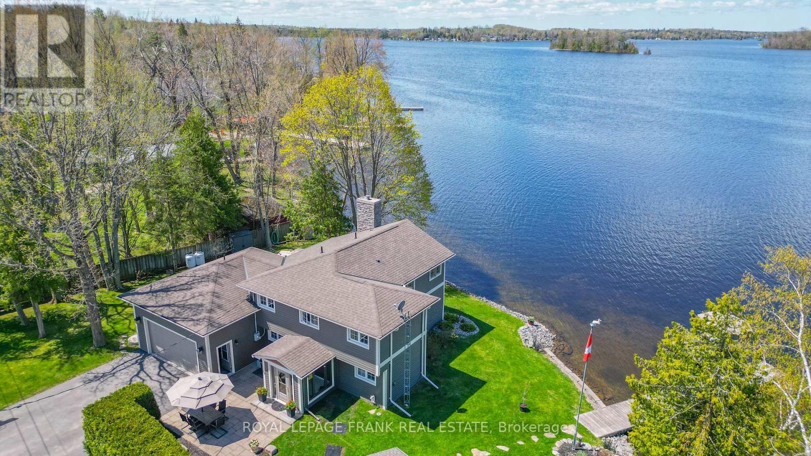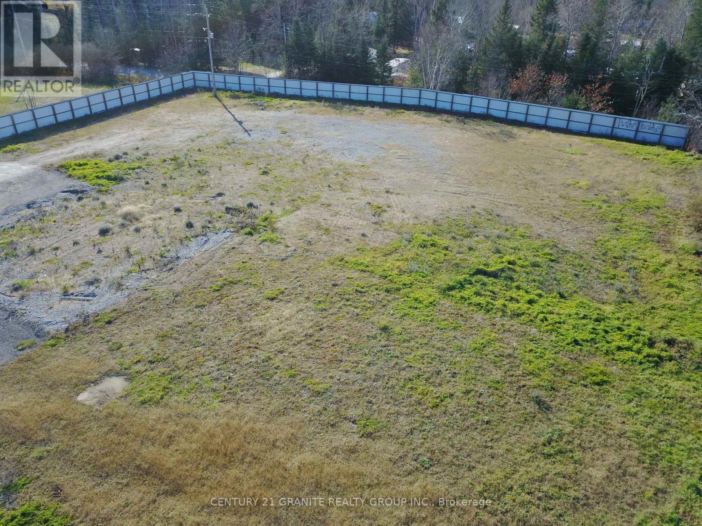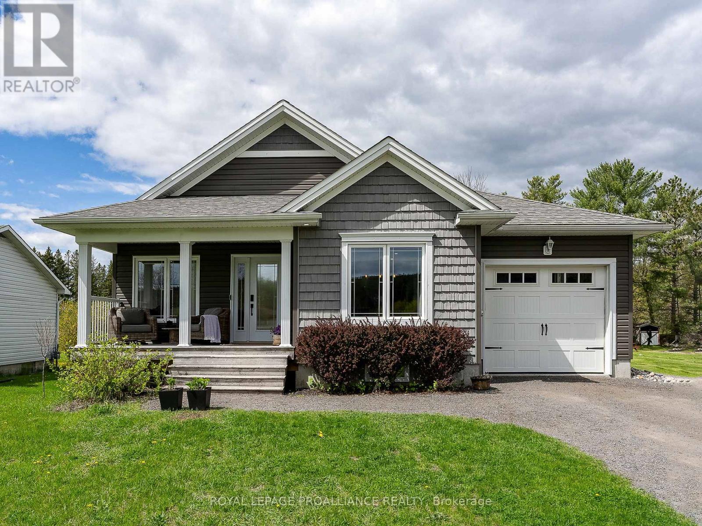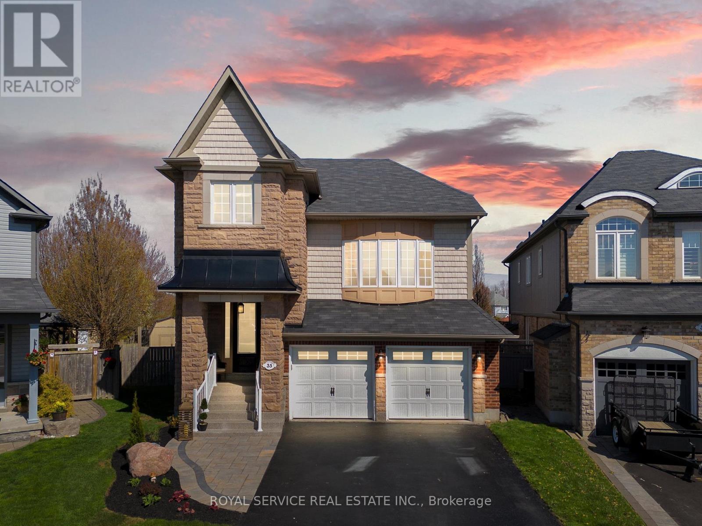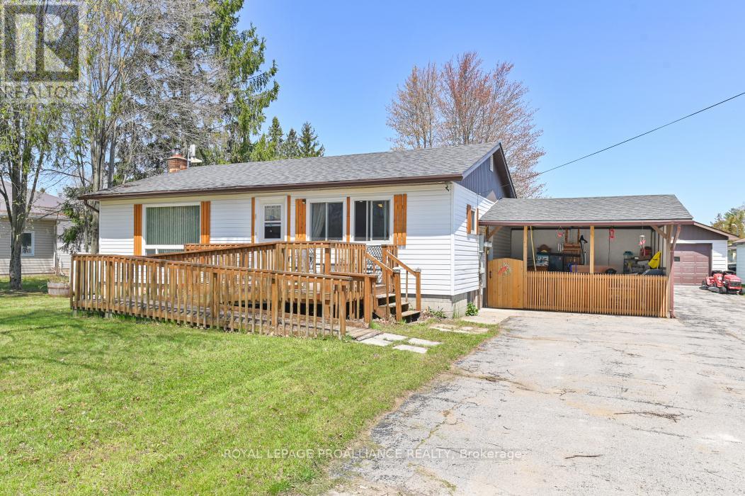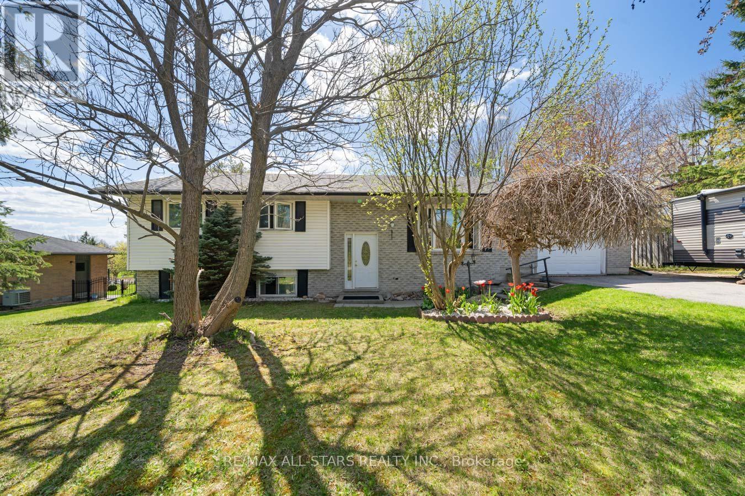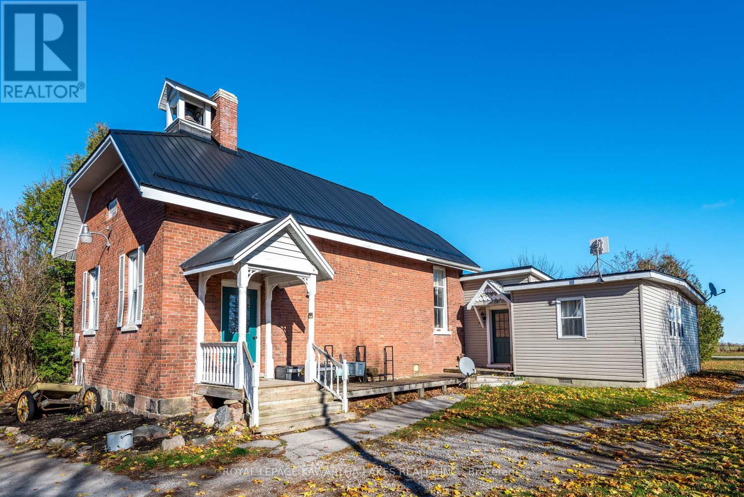 Karla Knows Quinte!
Karla Knows Quinte!15970 Marsh Hill Road
Scugog, Ontario
Discover this stunning 3+1 bedroom, 4 bathroom bungalow nestled on a serene 0.82-acre lot. This private retreat offers the perfect blend of country charm and modern convenience, located just minutes from both Port Perry and Uxbridge. Step inside the 2,397 square foot main level (per floor plans) to find a gorgeous updated kitchen featuring a large island, propane cooktop, wall oven, abundant storage, and nearly new appliances. The kitchen also features a floor to ceiling pantry, convenient instant boiling water tap and a bright eat-in dining area with a walkout to the back patio. The spacious living room is enhanced by a cozy fireplace, with an additional fireplace in the expansive finished basement. The lower level offers endless possibilities with a fourth bedroom, full bathroom, den, and ample storage space. The primary suite is a luxurious retreat, complete with a 5-piece ensuite, walk-in closet, and direct patio access to a covered hot tub perfect for relaxing evenings. The backyard oasis continues with a landscaped, fenced-in patio featuring an in-ground pool. Additional highlights include an invisible dog fence, insulated and heated extra deep double garage, a large driveway that accommodates 8+ vehicle parking, and a powerful 20KW hard wired generator can run the whole house for peace of mind. Enjoy the tranquility of country living without sacrificing convenience. This exceptional home offers privacy, comfort, and easy access to all local amenities. Don't miss your chance to make this dream property yours! (id:47564)
Royal LePage Frank Real Estate
325 Maine Street
Oshawa, Ontario
Welcome to this meticulously crafted 5300+ sq. ft. bungalow with 2937 sq ft on the main floor and 2,400 finished sq ft in the lower level. Built in 2016, comfort, and function come together in perfect harmony. With six spacious bedrooms, four luxurious bathrooms, and a stunning backyard retreat, this home offers lifestyle few can match. The moment you step inside, you're welcomed by soaring 20-foot ceilings in the great room that create an open, airy ambiance. The rest of the main floor boasts 9-foot ceilings and hardwood floors, 4-foot wide hallways adorned with wainscoting add a touch of classic sophistication. The heart of the home is a chef's dream kitchen featuring solid wood cabinetry, soft-close doors, and sleek solid-surface countertops - perfect for everyday meals or entertaining on a grand scale. The primary suite is a retreat with his-and-her walk-in closets, a spa-like ensuite with granite shower, standalone tub, heated floors, and a soundproof in-suite laundry room for ultimate convenience and privacy. Three additional bedrooms on the main level provide flexible space for family or guests, two offering large closets with built-ins. Downstairs, the fully finished basement offers two more generous bedrooms, a full bathroom, a home gym and a family room ideal for music, movies, or game nights. The heated triple car garage features porcelain tile floors and a drive-thru bay. Above the garage, a spacious bonus room offers the ideal work-from-home setup or studio. Step outside and experience your private backyard oasis. Dive into the heated saltwater lagoon pool with an 8-foot deep end, or unwind under the entertainer's dream patio with western red cedar tongue-and-groove ceilings, built-in sound system, natural gas grill, ceiling fan, and TV. Professionally landscaped yard with irrigation systems front and back. This home is the perfect blend of luxury and functionality - designed for families, professionals, and entertainers alike. (id:47564)
RE/MAX Jazz Inc.
7 Bayview Crescent
Scugog, Ontario
Nestled in a family friendly waterfront community on a quite dead end road, this beautiful 4 bedroom, 2 bathroom home offers the perfect blend of comfort, style and outdoor enjoyment. Step inside to discover a beautifully updated interior, freshly painted throughout, with a cozy gas fireplace anchoring the living room. The updated kitchen and bathrooms provide modern convenience, while the large mudroom offers practicality for everyday living. Outside, the expansive fenced in lot boasts an above ground salt water pool and a charming gazebo, creating an ideal setting for entertaining. Fishing, boating and snowmobiling are just steps away! Recent updates in the last 5 years include new siding, insulation, roof, shingles, poured concrete foundation, duct work, furnace, central air, fence, storage sheds, front porch and raised garden beds, ensuring worry free living for years to come. Just add your finishing touch. Conveniently located close to parks, stores and the marina. This home offers an unparalleled lifestyle of relaxation and recreation. Don't miss your chance to own this property. (id:47564)
Right At Home Realty
11 Edgewater Drive
Selwyn, Ontario
Beautiful year round or vacation home on Buckhorn Lake. Sunny open concept design with panoramic views of Buckhorn Lake and its Islands with Western exposure and beautiful sunsets. An immaculate property with many updates throughout including many windows, recent shingles and siding. The great room offers a huge kitchen with island and its own sink, granite counter tops, extra high ceilings and wood burning fireplace, built-in dishwasher and abundance of pot lighting and hardwood floors. Large bright primary bedroom with huge windows and spectacular lake views. Lovely 5 pc ensuite bath with walk-in closet and heated floors. Updated main bath with heated floors. Main floor laundry room. Attached 2.5 car garage with extra ceiling height to accommodate a car hoist to store that sports car you have always wanted and a handy entrance direct into the home. Quality outbuildings include a 1.5 car garage on a concrete slab, currently finished as an extremely nice 5 Star guest cabin or Bunkie with a sauna and its own separate hydro panel. Also a quality built storage shed 12x16. Ideal for a riding lawnmower, seadoo, skidoo or other tools and toys. Beautiful covered front entrance porch with seating area with a brand new steel entrance door. Outside offers a fantastic large level lot with 236 feet of frontage. The level lot allows for many out door games ie badminton, horse shoes, darts, etc. 2 large patio areas. Excellent large permanent dock. BBQ Propane hook up on patio. Sump pump equipped with battery back up. Generlink connect at the hydro meter. Secondary heat system is heat pump for heating and air conditioning. (id:47564)
Royal LePage Frank Real Estate
546 Hastings Street N
Bancroft, Ontario
Unbeatable Commercial Opportunity in Downtown Bancroft! Discover the perfect location for your business in the heart of Bancroft, where prime location meets potential. Situated in a high-traffic area with easy access from the highway, this lot offers unparalleled visibility and convenience for customers. With essential infrastructure already in place including a highway entrance, hydro transformer ready for hook-up, municipal water supply, and Class 4 septic system installed, this lot is primed for immediate development. ( Site Plan Available ) Zoned as C3, the commercial opportunities are many, Whether you're dreaming of opening a restaurant, retail shop, or office space, this versatile property offers endless possibilities for ambitious entrepreneurs. Don't miss out on this rare opportunity to establish your business in a thriving community. SELLER WILL CONSIDER A VTB (id:47564)
Century 21 Granite Realty Group Inc.
5454 Lakeshore Drive
Hamilton Township, Ontario
This charming waterfront home has been well kept and features an expansive, bright living room with a picture window offering wonderful views and a propane fireplace, an easy-to-work-in kitchen with breakfast nook, a dining area, 2 bedrooms and a full bathroom. From the living room a door leads out to a large, partially covered porch, where you can enjoy those famous Rice Lake sunsets. The lower level has a 2 pc washroom and a spacious family room with a propane stove and a walk-out to a private hot tub area. From here, stairs lead down to the boat house with its fabulous roof deck for enjoying the magnificent panoramic view of Rice Lake. Down to the dock, you can enjoy swimming, boating, fishing and waterfront living. If you're searching for an affordable waterfront residence in a picturesque setting this one has all it takes and then some!. NOTE 1: The subject property is supplied with water from the lake. The water system has a heated trace line with micron filter(s) and a (UV) ultra violet water system. Note 2: All appointments must have 12 hrs notice. Note 3: All offers must have an irrevocability of 2 business days from the time it has been received by the Listing Agent. (id:47564)
RE/MAX Rouge River Realty Ltd.
2515 Van Luven Road
Hamilton Township, Ontario
Built in 2015, this well-cared-for bungalow presents an exceptional opportunity, combining spacious living, practical design, and built-in rental income - ideal for families, multi-generational households, or savvy investors. The main level features three generously sized bedrooms and two full bathrooms, offering comfort and space for everyone. The bright, open-concept living area is warmed by a cozy fireplace and filled with natural light from large windows, creating an inviting atmosphere throughout. The kitchen is both functional and family-friendly, offering abundant counter space, ample cabinetry, and a seamless flow into the adjacent dining area - perfect for casual meals or entertaining guests. A dedicated main-floor laundry room adds convenience to your daily routine. Downstairs, the fully finished basement offers incredible versatility. It includes a self-contained 1-bedroom apartment with its own private entrance, full kitchen, 4-piece bathroom, and living space. The remainder of the basement is also fully finished, providing additional living space that could serve as a rec room, home office, or gym. Outside, you'll find a large, private backyard, perfect for kids, pets, or summer gatherings. A convenient attached garage with interior access, bonus detached garage, and ample parking complete the property. Located in a family-oriented neighbourhood, just steps to parks, schools, and the local rec centre, and only a short drive to downtown Cobourg and the waterfront, this home offers the lifestyle flexibility you've been looking for. *Pictures & official floor plan of lower level apartment aren't included* (id:47564)
Royal LePage Proalliance Realty
44 Blackwater Road
Brock, Ontario
3+1 bedroom, 1.5 bath backsplit situated on mature treed lot in community of Blackwater just south of Sunderland; attached 2 car garage and wide driveway to accommodate multiple vehicles; detached 20'x42' heated garage with 16' roll up door and 14'x14' attached building with 8' door; home has bright updated eat-in kitchen w/ample cabinetry, quartz counters and shiplap ceiling; cozy living room overlooking sunken dining room; upper level has 2 bedrooms plus primary bedroom with semi-ensuite; lower level family room with fireplace and walkout to deck; additional bedroom and bath; bright laundry room with walkout to deck, hot tub and above ground 15' pool; basement recreation room with above grade windows; workshop and stair access up to garage. Neutral decor throughout . Rear yard offers excellent family entertainment space , playset for young children, fenced property. 10'x10' metal shed and 8'x8' plastic shed provides additional storage. Detached garage ideal for car or recreational vehicle enthusiast. (id:47564)
RE/MAX All-Stars Realty Inc.
35 Alldread Crescent
Clarington, Ontario
Looking for a beautiful home on a huge lot by the lake? Look no further! A stunning 4-bedroom, 4-bathroom detached house sits on a unprecedented 1/3 of an acre! Offering a spacious & unique layout perfect for modern living. The primary suite boasts hardwood floors, walk in closet w/ built ins & a luxurious 5-piece ensuite. Upstairs, you'll find 3 additional bedrooms all with hardwood floors & a private 4-piece bath. The great room features soaring 2 storey ceilings , hardwood flooring & a massive picture window floods this private living space with natural light. The main floor showcases an open-concept design, including the living room with a gas fireplace, a dining room perfect for hosting dinner parties or celebrations, & a spacious kitchen with granite counters & a center island ideal for prepping, cooking, & entertaining. This space flows seamlessly to a beautiful tiered deck, perfect for BBQs (natural gas bbq line) & alfresco dining under the gazebo.The home features convenient interior access to a double car garage. The lower levels offer endless possibilities with their bright & spacious design, featuring large above-grade windows. This area already includes a 3-piece bath & wet bar for easy conversion into an in-law suite/separate living area. Currently, it features a games area, rec room & large entertainers bar making it a recreational haven. A feature of this home you won't see anywhere else in the Port is the sprawling backyard. Fully fenced & featuring a large tiered deck, the backyard includes a gazebo with lounge seating, a solarium with hot tub, & plenty of green lawn perfect for a playground set, room to play, or creating the backyard of your dreams! This outdoor space is fantastic for entertaining & making memories with your loved ones. It also includes two garden sheds for additional storage. Gold Membership to the private Admiral's Clubhouse features amenities like an indoor pool, pool table, theatre room & gym. Just steps to the waterfront. ** This is a linked property.** (id:47564)
Royal Service Real Estate Inc.
35 John Street
Addington Highlands, Ontario
Situated in the heart of Flinton, this charming 3-bedroom, 1-bathroom bungalow is perfect for first-time buyers or those looking to downsize. The bright and welcoming interior offers a comfortable living space with a practical layout. Recent updates include new vinyl flooring in the laundry room, a stylish new vanity in the main floor bathroom, and fresh carpeting in the basement. Natural light fills the home, creating a warm atmosphere, and the finished basement is a great spot for family games or relaxing in front of the woodstove! Outside, the spacious yard provides plenty of room to garden, play, or simply enjoy the fresh country air and don't forget the detached garage (w hydro). Spend summer days by the above-ground pool or host BBQs on the large deck, an ideal spot for outdoor dining and entertaining. Nearby snowmobile trails offer easy access to outdoor adventure. High speed internet available. (id:47564)
Royal LePage Proalliance Realty
14 Ianson Drive
Scugog, Ontario
3 Bedroom 1.5 bath well maintained raised bungalow on good sized 95' x 175' lot in hamlet of Greenbank - walk to elementary school and park; L-shaped living/dining room, french doors & large windows overlooking front and back yards; eat-in kitchen with good cabinetry, counter space and walkout to deck overlooking backyard; additional family /entertaining space on lower level with bright above grade windows, games area, wood stove and walkout to covered patio area and private fenced rear yard. Water bill $391/yr; Heat and Hydro +/-$364/month equal billing; roof shingles +/-2023 (id:47564)
RE/MAX All-Stars Realty Inc.
178 Grasshill Road
Kawartha Lakes, Ontario
The Mapleview Eldon schoolhouse nestled on a serene almost 2 acre country lot just outside the vibrant town of Woodville is waiting for you. Beautifully restored, renovated and well maintained, this 4 bedroom schoolhouse was established in 1911. This home features classic architectural details and rustic charm such as exposed brick, wooden doors, original chalkboard, original hardwood floors, 13 foot high ceilings with the original schoolhouse lighting, and large windows that fill the room with lots of natural light. Stepping inside you will be transported back in time as you are greeted by the separate entrance once used by the pupils. Ring the original school bell to announce your arrival! The main level features a welcoming great room and kitchen area perfect for relaxing and entertaining. The dining area offers ample space for family meals. The primary bedroom and three additional bedrooms are located on the main level. The loft overlooks the great room and is ideal for a reading room, office or 5 th bedroom. Laundry, 4 piece bath and powder room complete the main floor. The spacious lot provides plenty of room for gardening, outdoor activites, or future expansions, all while enjoying the privacy and tranquility of rural living. The chicken coop awaits occupants as does the donkey/ horse lean-to. The outbuildings include the original school portable that offers another opportunity for a quiet studio, retreat, or homeschooling. Don't miss this chance to own a piece of history and create something truly special on this beautiful country lot. Please note the farmland abutting this property is also for sale and does not have a residential building on it. This could be an opportunity to have everything you ever wanted- a schoolhouse and farmland !!! Extras: Furnace 2022, Metal Roof 2020, Woodstove Wett Certified, Original Schoolbell, Hardwood floors, Chalkboard and Glass Milk Lights, School portable has hydro, Livestock Lean-to, Chicken Coop (id:47564)
Royal LePage Kawartha Lakes Realty Inc.


