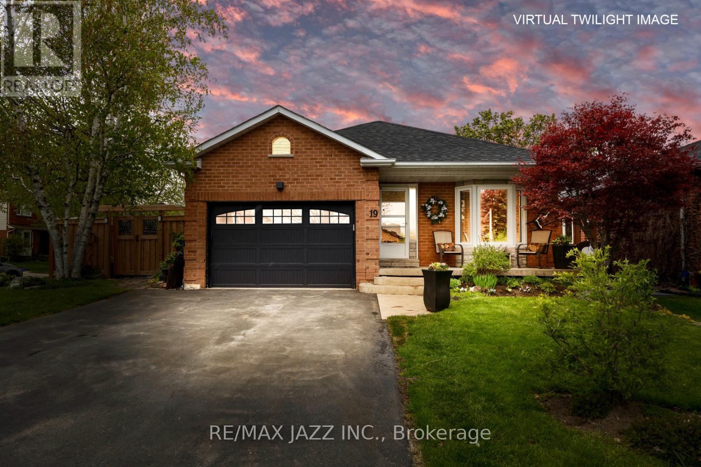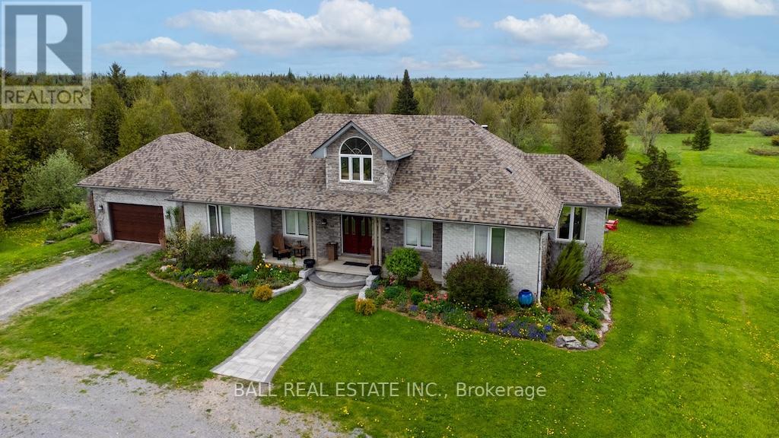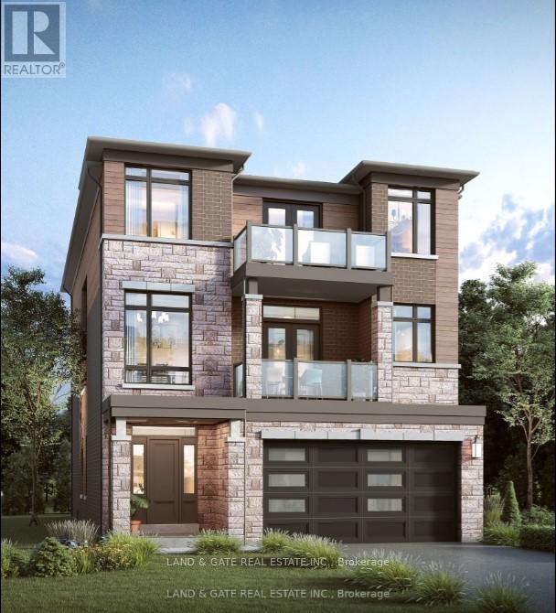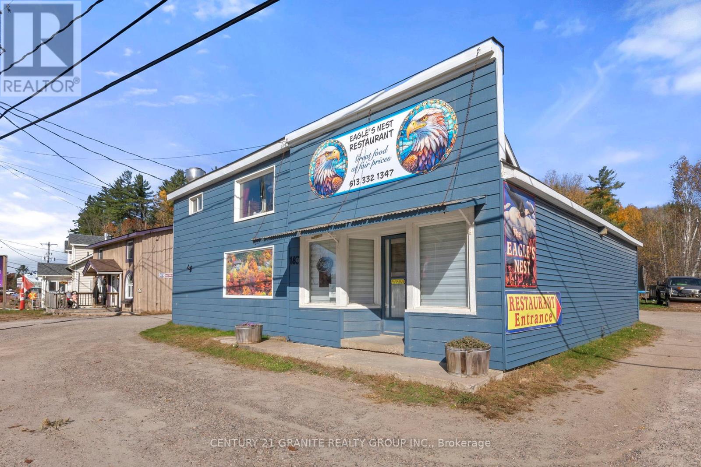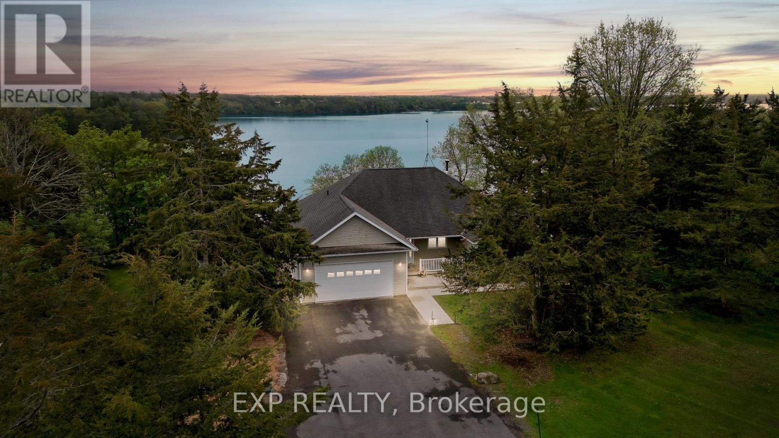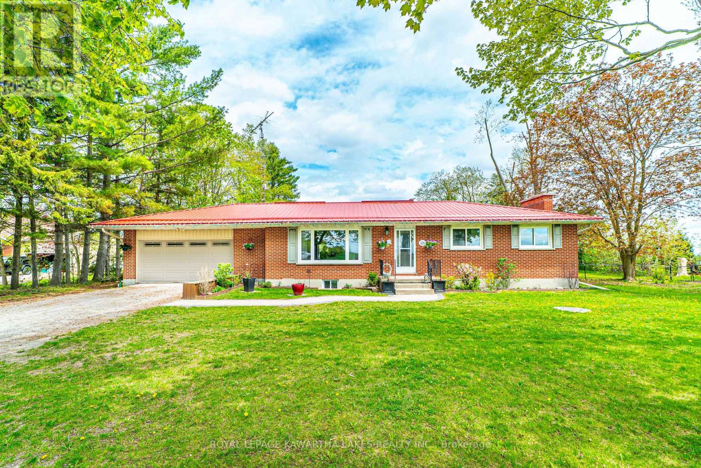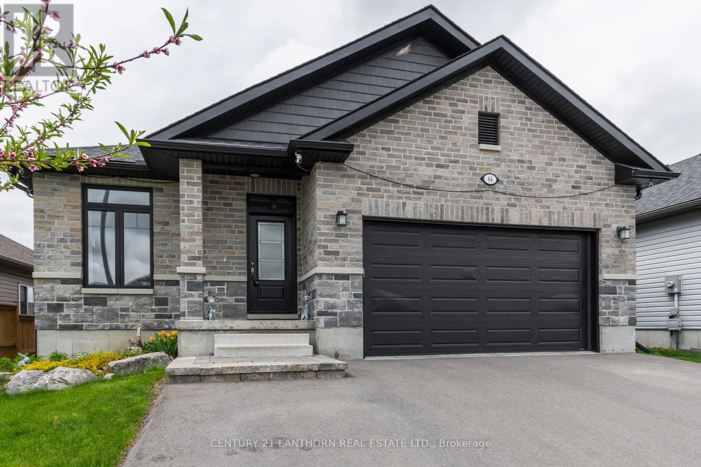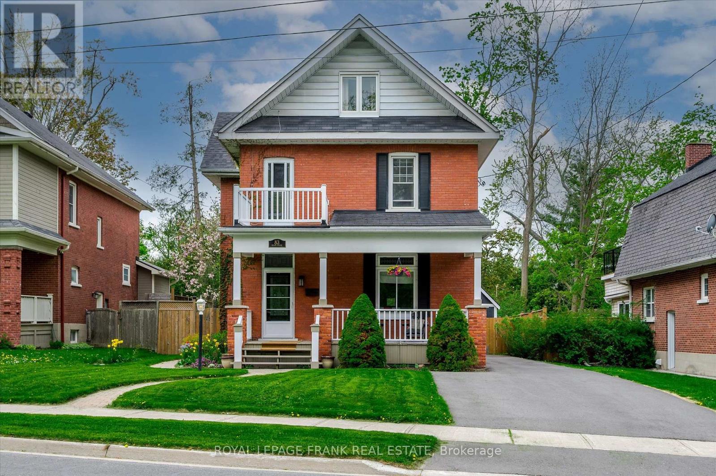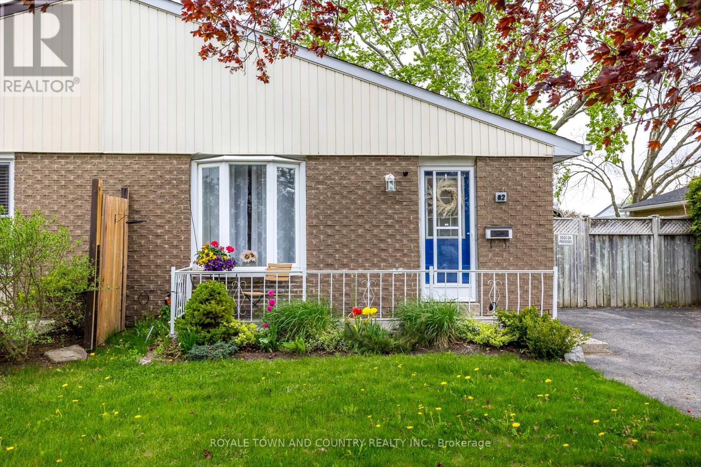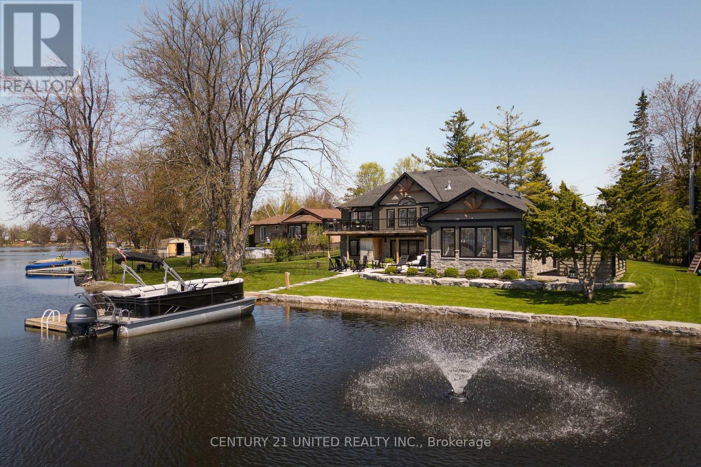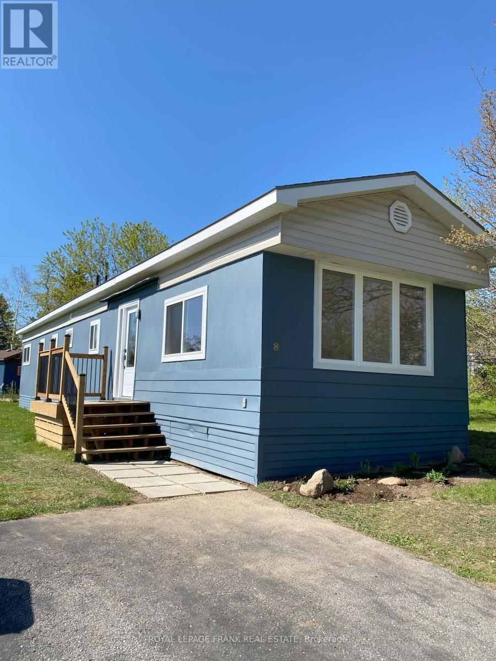 Karla Knows Quinte!
Karla Knows Quinte!331 Elbow Point Road
Trent Lakes, Ontario
Big Bald Lake. This beautiful, four-season lake house has deep, clean swimming frontage, an absolutely amazing open lake and island view and is turn key. Bungalow style featuring an open concept plan with floor to ceiling windows. Walk out to an expansive, wrap around composite deck from both the living room and primary bedroom. Three bedrooms -- two bathrooms (2 piece and 4 piece) and laundry complete the layout. Gorgeous kitchen with granite counters and large island. The lower level is unfinished but provides excellent storage - potential work shop, with double doors offering easy access for water craft or snowmobiles. Desirable wet slip boathouse in excellent condition with walkway surrounding the slip and automatic garage door. There is also a bunkie that can sleep 5. Extensive landscaping on the water side of the home with Armour stone shoreline flagstone patio and fire pit -- maintenance free composite decking and dock. Forced air heating, central air, drilled well, septic, shingles (2024) -- the home is in move-in condition and comes completely furnished with all appliances -- BBQ - all furniture and furnishings. Literally just bring your groceries and your clothes and enjoy. Located on a quiet, municipally maintained road minutes to the Village of Buckhorn. Click "More Photos", below, for aerial video, additional pictures and more. (id:47564)
Royal LePage Frank Real Estate
1165 Barry Road
Madoc, Ontario
Tired of city life and want to move to the country? Check out this raised bungalow on 1.84 acres on a paved road, just north of Madoc. 2 bedrooms up and 2 bedrooms in basement plus 2 bathrooms. Open concept kitchen/living room and leads out to deck overlooking the creek and natural landscape. Full finished basement with a rec room and leads out to a wrap around covered and screened patio area. Close to numerous lakes and recreational trails for outdoor enjoyment. (id:47564)
Century 21 Lanthorn Real Estate Ltd.
316 - 290 Liberty Street N
Clarington, Ontario
Absolutely beautiful, impeccably maintained, and truly move-in ready! This luxurious 2-bedroom, 2-bathroom south-facing condo is the perfect blend of modern design and timeless elegance - crafted with today's buyer in mind. Step inside to discover a bright, open-concept layout featuring stylish finishes throughout. The kitchen is a chef's dream, showcasing upgraded cabinetry, quartz countertops, a glass tile backsplash, stainless steel appliances, and a bonus pantry for extra storage. The spacious living room is a cozy retreat with an electric fireplace and walkout to your private south-facing balcony, ideal for enjoying peaceful views from the third floor. The primary bedroom is flooded with natural light and includes a large closet and an upgraded 4pc ensuite with quartz counters. The second bedroom is equally inviting, with a large window and generous closet space. A stunning 3pc main bath features a sleek glass shower and quartz countertop. Enjoy the convenience of ensuite laundry and plenty of in-suite storage. This sophisticated building offers top-notch amenities including a fully-equipped fitness center, modern party room, and a beautiful communal outdoor patio space. Ideally located just minutes from downtown Bowmanville with quick access to Highways 401, 407, and 35/115, this condo is perfectly positioned near schools, parks, restaurants, shopping, and transit. Style, comfort, and convenience - all in one incredible package. Don't miss your chance to call this stunning condo home! (id:47564)
RE/MAX Jazz Inc.
19 Stephen Avenue
Clarington, Ontario
Welcome to this lovely move in ready Bungalow in Courtice. 3 bedrooms, updated kitchen with quartz countertops and walk-out to a patio in a fully private backyard. The cozy living/dining area has a large bay window allowing a light filled ambiance. The main floor bathroom has a soaker tub and separate shower. You will be amazed when you see the huge finished basement recreation/games room with gas fireplace. Fabulous area for family and friends to relax and have fun. On this level is also a bright laundry room and a separate room that would make a great wood-working area, hobby room or fourth bedroom. The large garage has access to the side yard and also includes a loft with plenty of room to store seasonal items. Close to Dr. Emily Stowe Public School and nearby to shopping malls and restaurants. (id:47564)
RE/MAX Jazz Inc.
3072 Whites Road
Selwyn, Ontario
Private 100+ Acre Country Estate Minutes from Lakefield Welcome to your own slice of paradise! This exceptional 100+ acre property offers the ultimate in privacy, tranquility, and rural charm, located just minutes from the quaint Village of Lakefield. With dual road frontages and a mix of approximately 50% bush and 50% cleared land, this property offers endless potential for nature lovers, hobby farmers, or those seeking a serene retreat. Step inside the beautiful brick home featuring an attached garage and a bright, open-concept kitchen, dining, and living area perfect for entertaining. A cozy propane fireplace warms the main level, which includes 2 spacious bedrooms and 2.5 bathrooms. The open loft area provides the ideal space for a home office or den, while a large foyer welcomes guests with ease. The walk-out lower level is equally impressive, offering 2 additional bedrooms, a 3-piece bath/laundry room, a spacious family room, a billiard room, a wet bar, a woodstove, and abundant storage space. Enjoy the enclosed porch accessible from the walk-out or relax on the expansive deck off the dining area with sweeping views of your private sanctuary. Outdoors, the amenities continue with a large barn complete with hydro and water ideal for housing 3-4 horses, with a loft for added utility. An additional outbuilding is perfect for farm equipment or extra storage. A picturesque pond, a windmill (not currently in use), and a back-up Generac generator round out this rare and remarkable offering. Kawartha Park Marine is also minutes from the property affording an opportunity to access Stoney and Clear Lakes. Don't miss this opportunity to own a private country estate with room to breathe and grow book your private tour today! (id:47564)
Ball Real Estate Inc.
1070 Towering Oaks Trail
Minden Hills, Ontario
Welcome to this rare and beautiful riverfront retreat, perfectly nestled in nature's embrace along the tranquil Gull River. Set on the iconic Great Canadian Shield, this unique property offers rugged beauty, natural privacy and a peaceful setting that's well worth the drive. Surrounded by towering trees, exposed rock, and pristine wilderness, this property features a charming 4 season, 2 bedroom, 1 bath home with stunning views of the river. Enjoy cozy winters and breezy summer days in a home designed for year-round comfort and relaxation. Ideal for hosting family and guests, the property also includes three bunkies - two with hydro and one with baseboard heat - offering flexible space for sleepovers, studio use or peaceful retreats. With 218 feet of direct riverfront, you can swim, kayak, fish or simply relax by the water's edge. This is a nature lover's dream - a true haven for those seeking quiet, space, and a deep connection to the outdoors. Whether you're looking for a weekend escape, a family compound, or a private year-round residence, this riverside gem offers unmatched value and tranquility. Come experience the magic of waterfront living on the Great Canadian Shield. Privacy, nature and peace await on the Gull River. (id:47564)
Royal LePage Frank Real Estate
#1 - 23 Pellissier Street N
Trent Hills, Ontario
Calling all downsizers! This is your chance to enjoy maintenance-free living in a less than five-year-old , purpose-built four-plex in beautiful Campbellford. This stylish and spacious unit offers 3 bedrooms, 2 full bathrooms, and a convenient powder room. The custom kitchen is a standout, featuring quartz countertops, a centre island with built-in dishwasher, and stainless steel appliances including a fridge, stove, over-the-range microwave, and dishwasher. Enjoy a fully finished basement complete with a cozy family room and laundry area with washer and dryer included. The home features modern finishes throughout tile in the bathrooms, durable vinyl plank flooring everywhere else, and carpet only on the stairs. All windows and patio doors are outfitted with cordless cellular blinds, and there is a linen closet at the top of the stairs for added convenience. Each unit comes with one outdoor parking space and a private garage complete with car charging capabilities. Relax outdoors with a semi-covered front porch and a semi-private rear patio accessed through balcony doors, complete with a pergola. Comfort is key with high-efficiency natural gas heating, central air conditioning, and an HRV system in each unit. Located close to downtown, grocery stores, and shopping, this property is just 20 minutes to Stirling and 40 minutes to Belleville. If you're ready to downsize without sacrificing comfort or style, this is the perfect place to call home. Photos prior to current tenant. (id:47564)
RE/MAX Quinte Ltd.
3566 Rock Crossway Lane
Selwyn, Ontario
In beautiful Burleigh falls on Stoney Lake is 3566 Rock Crossway Lane. This year-round home or cottage is 2+1 bedrooms, 2 bathrooms with a detached 2 car garage. Featuring a loft and 1 bedroom, 1 bathroom bunkie for additional living space and privacy. There is an unfinished basement with a utility room and a walkout to a large new deck overlooking the water. The home has a propane furnace, a gas fireplace and a wood stove for added ambiance and comfort. The main floor features a 4-piece bathroom, and a laundry room. Recent upgrades include a brand-new deck, brand-new roof, freshly painted and upgraded flooring. (id:47564)
RE/MAX Hallmark Eastern Realty
965 Queensdale Avenue
Oshawa, Ontario
*PRE-CONSTRUCTION* Welcome to 965 Queensdale Ave, a stunning detached 3-storey home by Holland Homes that combines elegance & comfort. This beautifully designed residence offers ample space for the entire family, with luxurious features & modern amenities throughout. Upon entering, you'll be greeted by a spacious formal dining room & inviting great room featuring a gas fireplace & a large picture window that floods the space with natural light. The kitchen is a chef's dream, equipped with a walk-in pantry & sleek quartz countertops, perfect for preparing meals & entertaining guests. Adjacent to the kitchen is a cozy breakfast area with a walkout to a beautiful deck. The 2nd floor is where you'll find the first primary bedroom, complete with a luxurious 5-pc ensuite. Every bedroom boasts its own walk-in closet, providing plenty of storage space. Convenience is key, with a dedicated laundry room on this level, making chores a breeze. The 2nd floor also features a spacious family room for relaxation & a home office that provides a quiet space for work or study. One of the highlights of this level is the 3rd bedroom, which includes a 3-pc ensuite & a private balcony. Ascending to the 3rd floor, you'll discover the 2nd primary bedroom, offering a 4-pc ensuite for ultimate privacy & comfort. Bedrooms 4 & 5 are also located on this level, each with access to a shared balcony, perfect for taking in the views & enjoying a breath of fresh air. While the home is already brimming with appeal, the unfinished basement offers a blank canvas for you to customize to your liking, whether you envision a home gym, media room, or additional storage space. Experience elevated living at 965 Queensdale Ave! **EXTRAS** Sod front & back, paved driveways upon final grading Full Tarion Warranty (id:47564)
Land & Gate Real Estate Inc.
55 Garrard Road
Whitby, Ontario
3 Bedroom Bungalow Centrally Located In Whitby Close To All Amenities. This Home Sits On A Massive 100 X 199 Foot Lot Surrounded By Mature Trees. 3 Large Bedrooms On The Main Floor With Lots Of Natural Light. Updated Eat In Kitchen With Stainless Steel Appliances, Backsplash & Pass Through To The Spacious Living Room With Hardwood Flooring. Main Floor Laundry. Multiple Walkouts To The Backyard. Gas Bbq Hookup Available. Additional 3 Piece Bath In The Partially Finished Basement. Extra Long Driveway With Parking For 6 Vehicles. Yard Maintenance Included In The Rent. Tenant Responsible For Snow Removal. House to be painted. (id:47564)
Royal LePage Frank Real Estate
185 Hastings Street N
Bancroft, Ontario
Here's a fantastic opportunity for investors or entrepreneurs! This unique property includes not one, but two separate lots being sold together a 3-bedroom home tucked behind a fully operational, turn-key restaurant right on the main road. Upstairs from the restaurant, there's also a bright and comfortable 2-bedroom, 1-bath apartment perfect for living on-site or earning extra rental income. Whether you want to run your own restaurant or explore a different business idea, the main street commercial zoning gives you tons of flexibility. Located just steps from downtown Bancroft, this property sits in a high-visibility spot with a private parking lot for 7+ vehicles and great exposure to local traffic. You'll be surrounded by other established businesses in one of Ontario's fastest-growing small towns, right between Toronto and Ottawa. Live, work, and grow your business all in one place! **EXTRAS** sold in conjunction with 183 Hastings street North (Above noted Restaurant and a 2 bedroom apartment set on 0.13 acres) (id:47564)
Century 21 All Seasons Realty Limited
Century 21 Granite Realty Group Inc.
944 County 22 Road
Alnwick/haldimand, Ontario
If you've been dreaming of a charming 3 Bedroom, 2 Bathroom country home with a gorgeous yard and a bonus flex space to work, create, or unwind, this property is for you! Surrounded by mature trees and plenty of fresh air, the backyard is a true oasis featuring a large deck, gazebo, a bonus shed for all your garden tools and gear, and a year-round heated flex space with hydro perfect as an artists studio, home office, cozy guest room, or simply a chill hangout spot to escape and recharge. The fenced-in yard offers a safe space for kids and pets to roam freely, while a tucked-away dog run adds extra convenience for your furry friends. Whether hosting friends for evening fires, playing yard games, or just enjoying a coffee on the deck with the birds, you'll fall in love with this property's outdoor lifestyle. Inside, the main floor features a cozy living room with a vaulted ceiling and walkout to the backyard, an eat-in kitchen with a built-in dishwasher, a bedroom, a 2-piece bath with laundry, and luxury vinyl plank flooring throughout. Upstairs, you'll find the primary bedroom with a walk-in closet, an additional bedroom, and a 4-piece bath. Located just 10 minutes from the 401 & Cobourg and minutes from the beautiful trails of Northumberland Forest for all your extra recreational needs, this home and property are the perfect blend of lifestyle and location. (id:47564)
Keller Williams Energy Real Estate
1647 County Road 10
Prince Edward County, Ontario
DREAM KITCHEN!! This exquisitely renovated home was built in 1870 and retains the charm of the era - with wood floors and immaculately maintained tin ceilings and trim work, but the WOW factor is the kitchen. With a cathedral vaulted area, wood beams and tongue-and-groove ceiling you have the feeling of a grand room upon entry. This kitchen is the hub of the home and the envy of any cook or entertainer - with baker's-height extra large island, complete with electrical outlets, and plenty of standard-height counters and cabinetry. Modern appliances and large windows round out the space. The walk-in pantry is a dream - this kitchen boasts immense storage. The combined dining room offers an extra large eat-in space - perfect for dinner parties, with the cozy propane fireplace and walk out to the magnificently appointed patio space and access to the storage cellar. This wonderful family home features large living spaces, including family room with French doors, which could be a potential fourth bedroom, family washroom with heated floors, main floor laundry, large living room with propane fireplace, renovated enclosed porch, which doubles as an office and guest room with Murphy Bed, and generous entrance foyer with double closet. The upstairs is cozy and convenient, with 2-piece washroom, 2 bedrooms plus a luxurious Primary bedroom, with built-in closets and ensuite with heated floors. Outdoors, the nearly-acre lot is brimming with established perennials and a variety of trees. The patio is tucked in, providing privacy, a place to entertain and BBQ, and a panoramic view of the wonderful lawn and gardens, above-ground pool, play structure and post-and-beam barn (which could be renovated into a more traditional garage). This property currently holds a whole-home STA (AirBnB) license; however, it has been a primary residence and is therefore HST exempt. Enjoy the beauty of nature in the heart of Cherry Valley, less than 15 minutes to the Sandbanks Outlet Beach. (id:47564)
Century 21 Lanthorn Real Estate Ltd.
4739 County Rd 9 Road
Greater Napanee, Ontario
Escape to your own private retreat with this charming rural waterfront bungalow, perfectly situated on 1.55 acres of serene, natural beauty. This well-maintained home features 3 spacious bedrooms, including a primary retreat with ensuite bathroom, walk-in closet and door right to your own space on the large deck. A second full bathroom is perfect for the additional bedrooms and guests. With plenty of cabinetry and counter space, the kitchen is made for the foodie, baker or those looking to entertain. Enjoying the waterfront from the living room, dining room or the sunroom, this home offers comfortable living with breathtaking views year-round. That morning coffee can be savoured with views of the sunrise from your deck overlooking the water. You can take advantage of the expansive lot with room to garden, entertain, play, or simply relax in peace. Ideal for year-round living or a weekend getaway, this rare waterfront gem combines tranquility, space, and comfort all within easy reach of nearby amenities. (id:47564)
Exp Realty
12892 County Road 21
Cramahe, Ontario
Charming 1-Bedroom Country Home Just Minutes from the 401! Welcome to 12892 County Rd 21, a cozy 1-bedroom, 1-bathroom home nestled in the heart of the growing Colborne community in beautiful Cramahe Township. This 800+ sq ft residence sits on a generous 357-foot frontage rural lot, offering privacy, space, and peaceful surroundings. Perfect for first-time buyers, down-sizers, or investors, this property features a private well and septic system, Fibe internet availability, and a private fire pit for enjoying quiet evenings outdoors. Surrounded by nature yet conveniently located just minutes from Highway 401 and local attractions like The Big Apple, this home offers the best of both worlds. Live comfortably while enjoying the serenity of rural living with future potential in a rapidly growing area. Don't miss this opportunity to own a slice of countryside charm! (id:47564)
Exp Realty
1372 Elm Tree Road
Kawartha Lakes, Ontario
Enjoy peaceful country living just minutes from town in this spacious 4 bedroom, 3 bath brick bungalow set on a beautiful 1-acre lot. The main floor features a bright living room, separate dining area, kitchen, 2-piece bath, and 3 bedrooms with hardwood floors. A 4-piece bath, welcoming foyer, and a cozy 3 season sunroom with wood stove offer comfort and charm. The fully finished basement provides excellent in-law potential with a large rec room complete with a built-in bar, a fourth bedroom with a walk-up to the garage, a den with walk-in closet, 3-piece bath, laundry room, utility space, and pantry. Outside, enjoy a fully fenced yard, metal roof, attached garage, and plenty of room to roam. A rare opportunity to enjoy space and privacy while staying close to all the amenities of Lindsay! (id:47564)
Royal LePage Kawartha Lakes Realty Inc.
64 Redwood Drive
Belleville, Ontario
Welcome to this stunning, high-quality bungalow offering over 1,600 sq ft of beautifully designed living space plus a fully finished walk-out basement with in-law potential. This 5-bedroom, 3-bath home features a bright open-concept layout with 9-ft ceilings, main floor laundry, and a spacious mudroom. The kitchen is a showstopper with custom cabinetry, a 6-ft island, a walk-in pantry, and quality finishes throughout. Enjoy outdoor living on the 10' x 10'6" covered deck, or step downstairs to a bright and spacious lower level with large windows, patio doors, two bedrooms, a full bath, and a fully equipped in-law kitchen. The luxurious primary suite includes a massive walk-in closet and a spa-like ensuite with a ceramic tile shower and glass door. Built for comfort and efficiency, this home includes a high-efficiency furnace, central air, HRV system, upgraded insulation, 40-year shingles, and modern trim and doors. With a double garage and thoughtful upgrades throughout, this home is a must-see! (id:47564)
Century 21 Lanthorn Real Estate Ltd.
3122 Spring Lane N
Smith-Ennismore-Lakefield, Ontario
Lovesick Lake. Absolutely charming 3 bedroom cottage with commanding open lake/island views, privacy, good swimming & spectacular sunset exposure. Cottage being sold turnkey & features vaulted ceilings, large main floor family room, woodstove, 2 bathrooms, pine interior, wood floors throughout, wall of lake facing windows & walkouts to wraparound deck. Full foundation provides excellent storage & workshop area under the cottage. Level, private lot with area for play between cottage & lake, a few easy steps to the shoreline with expansive lift-up U shaped dock & 6 1/2' of depth at the end of the dock! Bonus bunkie with loft for extra guests. Lovesick Lake is located on the Trent-Severn Waterway, between Stoney Lake and Lower Buckhorn. Just a quick 15-minute drive to Lakefield and under two hours from Toronto, its an easy escape from the city. Adventure is close by too -- Wolf Island Provincial Park, only accessible by water, is just across the lake and perfect for paddling, with miles of shoreline and acres of untouched wilderness to explore. Click "More Photos", below, for aerial video, additional pictures and more. (id:47564)
Royal LePage Frank Real Estate
83 Benson Avenue
Peterborough North, Ontario
In the heart of the Old Teachers College this large family red brick home is ideal with a family room or in-law suite on the main floor with a 3pc bath beside. This walk everywhere location is close to downtown, all the stores on Chemong Road and walking distance to St. Annes and Queen Elizabeth elementary schools and Adam Scott High School. The fenced backyard is spacious, well treed and could accommodate a pool if desired. A new kitchen highlights the main floor open to the dining room. A large main floor addition was added 5 years ago with a separate side entrance. Upstairs there are 3 bedrooms plus an office with a walkout to a small balcony. The attic is fully finished and wide open and could be split into extra bedrooms. All windows except stained glass windows and basement windows have been updated, as well as the front door system. There is a natural gas boiler for heat and a split heat pump with wall mount air conditioning system. Shingles on main house 2021, new circulating pump on furnace 2024, shingles on main floor addition 2022, new driveway 2023, new main floor bath 2021. Mainly hardwood floors. City park across the street, close to the rotary bike trail or go downtown or out to Trent University. (id:47564)
Royal LePage Frank Real Estate
172 Dewey Road
Havelock-Belmont-Methuen, Ontario
Looking for privacy on large acreage? This might be for you. Approximately 100 acres at the end of a dead end road, 3 minutes from Hwy 7. Houses has been used year round but does not have hydro, septic, or well. Space for giant gardens. House not visible from road, but road is municipally maintained. (id:47564)
The Wooden Duck Real Estate Brokerage Inc.
82 Orchard Park Road
Kawartha Lakes, Ontario
Charming 3-Bedroom 2 Bathroom Back Split in Prime Location , Located in a desirable neighbourhood close to schools, trails, and parks, this semi-detached townhome offers open-concept living with a bright kitchen and a stunning island perfect for entertaining or family time. The kitchen walks out to a side deck and fully fenced yard .Enjoy a double-wide private driveway, and a lower level featuring a cozy rec room, office area, separate laundry room, and a newly finished 3-piece bathroom. A perfect fit for first-time buyers, small families, or those looking to downsize in a great area! (id:47564)
Royale Town And Country Realty Inc.
42 Oak Street
Kawartha Lakes, Ontario
Historic charm meets eclectic design in this one of a kind century home in Fenelon Falls. A bright, spacious wrap-around screened porch welcomes you to step back in time as you enter into a completely refinished and renovated home. This spacious home offers over 2500 square feet of finished space over 2 stories. On the main floor you will find a gorgeous custom kitchen with stone counters, Sub Zero fridge and Wolfe 6 burner gas rangestove, a chic main floor laundry with 2 pc powder room, generous sized dining and living rooms with original pocket doors and all with 10 foot ceilings. Off the kitchen a second screened in porch overlooks the private fully fenced backyard. Upstairs 4 ample sized bedrooms are filled with tons of light and include smartly designed closet spaces for excellent storage. A four piece bathroom with claw foot tub and a walk out to a covered second story balcony with new flooring & ceiling is perfect for looking out at the river complete the second story. Attention to detail has not been spared with refinished hardwood flooring and moldings, reproduction switches throughout, vintage and new light fixtures, drywalled and reinsulated throughout, gas furnace and central air 2021, asphalt driveway 2021, HWT 2023, kitchen appliances 2023, washer and dryer 2021, and shingles 7 years old. A full sized attic could be finished for endless 3rd floor options, and the basement offers standing height and tons of storage. A detached 1.5 car garage and new shed are great for toys and storage. Desired Oak Street offers an excellent location with serene Cameron Lake just steps away, the Victoria rail trail for picturesque hiking and cycling just outside your door, a public boat launch just one street over and walking distance to downtown restaurants and shopping. Book your showing today and come fall in love with 42 Oak Street. (id:47564)
Affinity Group Pinnacle Realty Ltd.
1168 Roger Place
Selwyn, Ontario
Immaculate custom built waterfront home in desirable Buckhorn Lake Location just a short drive to Peterborough. This 2017 custom built family home offers the complete waterfront package with prime western exposure. Features include a bright and spacious home layout, double walkout's to raised deck and fully landscaped yard, detached heated boathouse studio, armour stone frontage, dock and more. The main floor offers a large foyer entry, vaulted ceiling living room with gas fireplace, custom kitchen with walkout, main floor laundry, 2 pc bath, and a dream primary bedroom suite including a walk in closet, 5 pc bathroom, and lake view walkout. The lower level offers a rec room with walkout to Hot Tub patio, three large bedrooms, a full bathroom, utility room, and bonus room. Additional features include natural gas radiant floor heating, an attached 14' ceiling heated garage, built in speakers, security and camera package, 24 kw Generac generator system, custom armour stone landscaping, floating dock, paved driveway, and more. Prime access to Buckhorn Lake and the Kawartha Tri Lake system. (id:47564)
Century 21 United Realty Inc.
8 Bensley Drive
Oro-Medonte, Ontario
Welcome Home to this Fully Renovated 3 Bedroom, 1 Bath Mobile Home. Situated in Scenic Fergushill Estates. This Could Be the Perfect Opportunity to Downsize and Simplify Your Lifestyle or Enter Into Home Ownership! Stunning New Kitchen for You to Enjoy with Stainless Steel Appliances, Subway Tile Backsplash and Soft Close Hinges on Cabinetry. New Laminate Flooring Throughout Lends to a Modern and Cohesive Feel. Desired Open Concept Layout with Recessed Lighting. Large Primary Bedroom with Double Closet. Plenty of Space for Family or Set up a Home Office in the 2 Extra Guest Bedrooms. Preferred Natural Gas Heating. New High-Efficiency Windows! New Exterior Doors at the Front and Back. Beautiful Light Fixtures Enhance Each of the Rooms. Gorgeous 4pc Bath with New 42.5" Vanity with Quartz Counters and Soft Close Drawers, Deep Soaker Tub with Shower. Ensuite Laundry. Thoughtful Attention to Extra Details Include: New Garden Hose Spigot, Garden Shed at the Back, New Garden in the Front. Pride of Ownership Shines in Fergushill Estates and Grounds are Kept in Pristine Condition. Close to Town with All Amenities and Several Lakes Close By. Application Fee to Buyer is $250 for Park Approval. New Land Lease Fes to Buyer: Approx $743.00 (Rent $655 Tax $55 Water $33) Per Month. (id:47564)
Royal LePage Frank Real Estate





