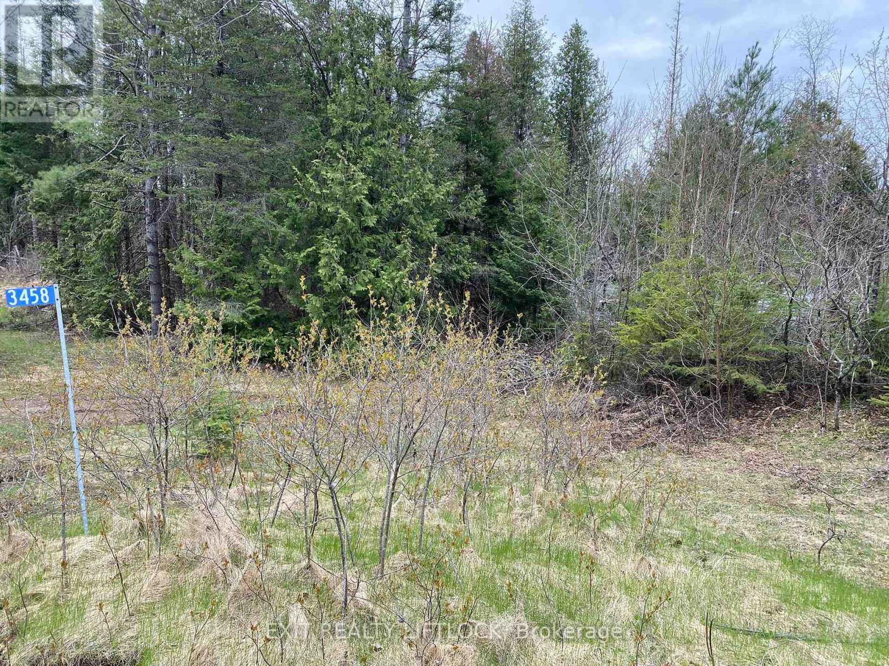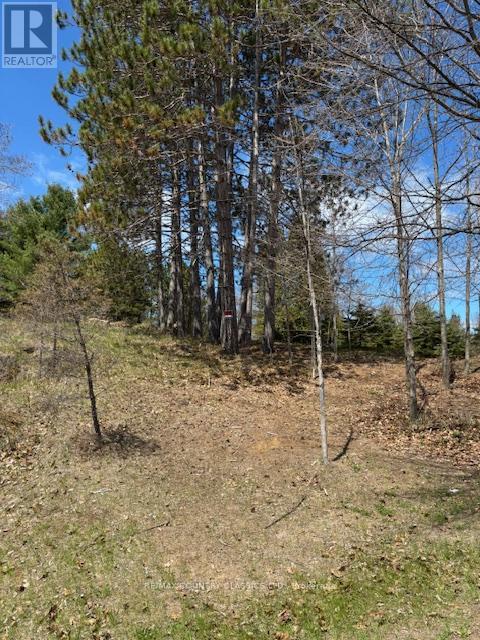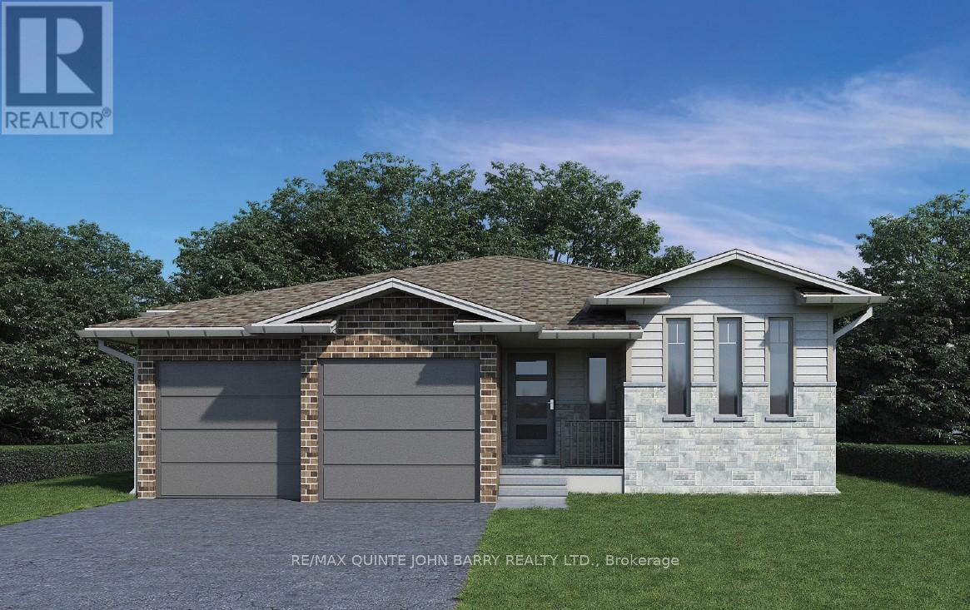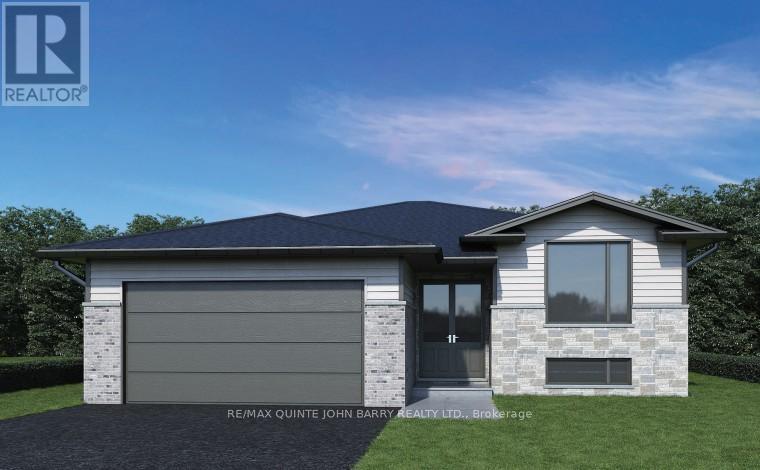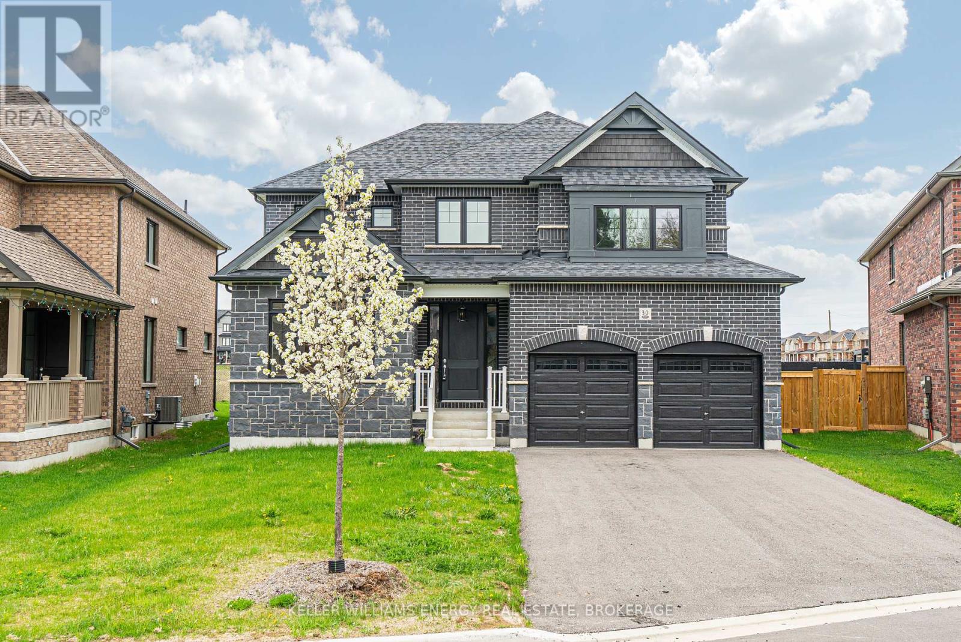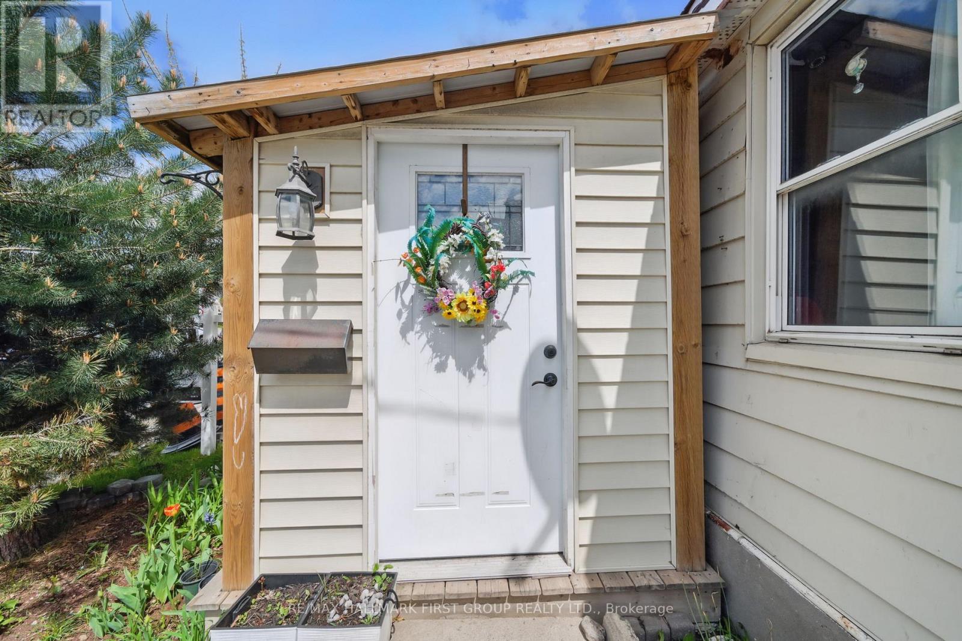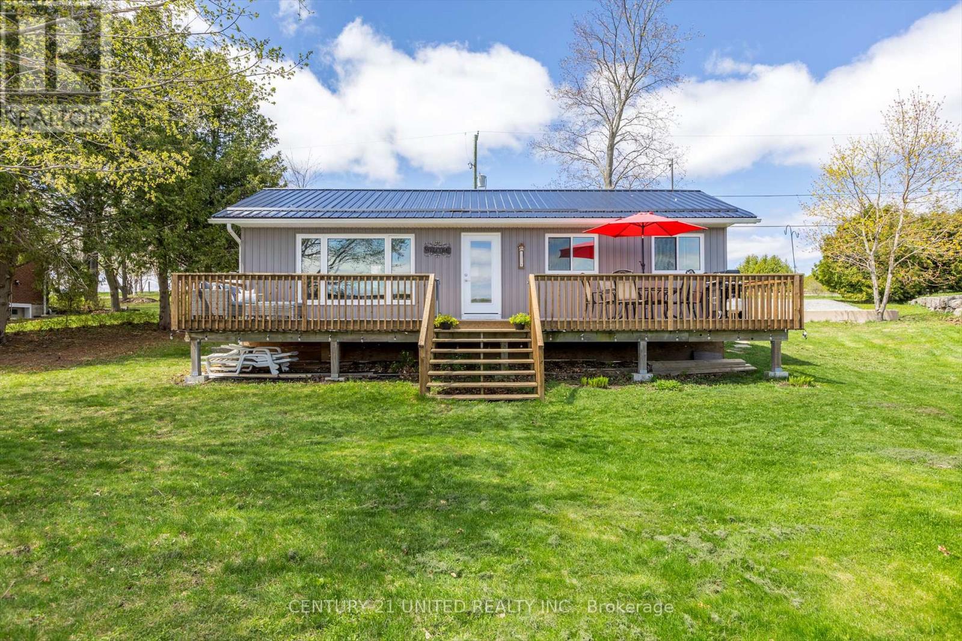 Karla Knows Quinte!
Karla Knows Quinte!01 Monck Road
Faraday, Ontario
Prime 1.1 Acre Lot Minutes from Town. Located just 3 km from town with hydro at the lot and on a year round municipal road, this parcel is ready for your vision. Quiet setting with quick access to amenities perfect for a new build, getaway, or investment. Don't miss this opportunity to own this piece of land in a desirable location. (id:47564)
Century 21 Granite Realty Group Inc.
60 Catharine Street
Belleville, Ontario
This is an affordable semi-detached 3 bedroom raised bungalow is suitable for INVESTORS as a rental, FIRST TIME HOME BUYERS, EMPTY NESTERS or A YOUNG FAMILY. Within walking distance to downtown core of Belleville and all amenities. Easy access to public transportation. Good sized fenced backyard. The home faces a large public park with updated playground at the far end. This move-in ready freehold home offers spacious main floor living room, 2 piece bath, laundry and eat-in kitchen opening onto the back yard deck. The lower level has 3 comfortable bedrooms and 4 piece bathroom. (id:47564)
Royal LePage Proalliance Realty
Pt Lt 5 Percy Boom Road
Trent Hills, Ontario
1/2 acre, level, cleared and approved building lot on the west side of Percy Boom Rd in Campbellford. Open field behind so no homes to be built in the back. 21 km north of the 401 for an easy commute. Located between 584 & 604, corner stakes are marked with survey tape, culvert and laneway are in place and Municipal water is available at the road. In an area of nice homes on school bus route with garbage/recycle collection and is municipally maintained. Survey is available. Minutes to town, golf courses and Trent River is across the road. Boat launch just south on Jakes Rd. Please book or have your realtor book a showing prior to visiting the property. (id:47564)
Realty Executives Associates Ltd.
3458 Old Hastings Road
Wollaston, Ontario
25-acre parcel located just 15 minutes from Coe Hill and Woolaston Lake with direct frontage on a year-round municipal road. This diverse property features a mix of mature trees and marshland, offering incredible privacy and natural beauty. Backing onto Crown land, its perfect for hunters, nature lovers, and recreational enthusiasts. With hydro available at the road it's perfect for a private getaway or cabin. Don't miss this opportunity to own a large tract of land with great outdoor potential. (id:47564)
Exit Realty Liftlock
26686 Highway 62 S
Bancroft, Ontario
Building lot just minutes from town on Highway 62 South, property a slight elevation with a view of Tait Lake across the road. Drilled well installed in 2019. Driveway in and hydro at lot line. Public access to L'Amable Lake just down the road. Property is flagged to the left of the driveway. Lot is zoned R2. Seller/Brokerage holds no liability for persons walking through the property accompanied or unaccompanied. (id:47564)
RE/MAX Country Classics Ltd.
134 Mitchell Crescent
Trent Lakes, Ontario
This custom built home is located on 1.2 acres in the sought after Granite Ridge Estates development A planned exclusive neighbourhood which is close to Buckhorn Lake and the village of Buckhorn. The Community Center and elementary school are nearby. Buckhorn is only 2-3 minutes away and Peterborough is a 25 minute drive. This 4 bedroom 3 bath home is spacious and well laid out with an open kitchen with custom cabinetry with automatic under cabinet lighting, granite counter tops, separate dining room and living room with 12' vaulted ceilings and a propane fireplace. There is a rear deck with gazebo and a covered front porch. The front door and back door closets have automatic lighting. The large primary bedroom has a walk in closet and an ensuite with an additional storage cupboard. The two remaining main floor bedrooms are quite generously sized. The lower level has a large rec room with pool table, bar and wall unit. There is also another bedroom and 3 piece bath in the basement. Additional storage and a utility room complete the basement. The attached insulated 2.5 car garage has plenty of space for two vehicles and even more storage. A second driveway leads to a detached garage that is 34' by 28' and has 14 ft ceilings, 2-10 doors, it is heated, insulated, with a separate hydro panel and a vehicle hoist. Home also comes with a Generac that was serviced in April 2025. Plenty of room for vehicles, tools and toys! The landscaped property consists of a lawned center area and a forested periphery providing privacy. For the gardener there are even perennial gardens. (id:47564)
Royal Heritage Realty Ltd.
Lot 7 - 14 Parkland Circle
Quinte West, Ontario
NEW HOME UNDER CONSTRUCTION - Discover the Lilac Model, a 1,412 sq ft bungalow currently under construction in the sought after Phase 3 of Hillside Meadows. This home features a walk-out basement and a bright, open concept layout ideal for comfortable everyday living and entertaining. Step into the welcoming foyer, leading into a spacious kitchen, dining area, and family room with direct access to the rear deck - perfect extension of the living space. The primary bedroom includes a walk-in closet and private 3 pc ensuite, while a second bedroom and 4 pc bath offer flexibility for family or guests. Enjoy the convenience of main floor laundry. The unfinished walk-out basement presents great potential for future development, with room for a recreation area, two additional bedrooms, and a utility room. MODEL HOME AVAILABLE TO VIEW. (id:47564)
RE/MAX Quinte John Barry Realty Ltd.
Lot 8 - 16 Parkland Circle
Quinte West, Ontario
NEW HOME UNDER CONSTRUCTION - Welcome to this thoughtfully designed Linden Model, offering 1,477 sq ft of well appointed living space in the desirable Phase 3 of Hillside Meadows. This home features a walk-out basement and an inviting open- concept floor plan perfect for modern living. The main floor includes a spacious foyer with closet, a bright kitchen overlooking the dining area and family room, which opens onto a rear deck - ideal for entertaining or relaxing outdoors. The primary bedroom boasts a walk-in closet and a private 3 pc ensuite, while a second bedroom and 4 pc main bath provide comfortable accommodation for family or guests. Convenient main floor laundry adds to the home's practicality. The unfinished walk-out lower level offers exciting potential with space for a recreation room, up to two additional bedrooms, an office or den, and a utility room - ready for your personal touch. MODEL HOME AVAILABLE TO VIEW. (id:47564)
RE/MAX Quinte John Barry Realty Ltd.
3158 Spring Lane N
Selwyn, Ontario
Welcome to your lakeside retreat in the heart of Kawartha Lakes! Nestled on the serene shores of Lovesick Lake, this turnkey cottage offers good shoreline and the ultimate blend of modern comfort and natural beauty. Picture yourself enjoying a lakeside dinner on the sleek glass-enclosed deck or an evening beverage on the dock taking in a sunset. The cottage has been beautifully updated inside and out with vaulted ceilings, an open-concept kitchen, living and dining area that invites light and nature indoors. The bright, modern kitchen features stainless steel appliances, fresh white cabinetry with natural counters, a farmhouse sink, and under-cabinet lighting. The updated bathroom boasts a glass shower enclosure and double vanity. The entire cottage is enhanced by durable and elegant, luxury vinyl plank flooring. Stepping outside, you can immerse yourself in lake life. Swim, paddle board, or kayak off your recently updated cantilever dock, where the water is deep, clean, and perfect for a refreshing dip. With Stoney Lake to one side and Lower Buckhorn to the other, you're ideally situated to explore the best of The Kawarthas and the Trent-Severn system by boat. The property also features a new shed with an upgraded metal roof. This could be perfectly repurposed as a bunkie for guests or simply extra storage. Privacy is yours on this quiet cul-de-sac, with the property backing onto greenspace. Whether you're relaxing by the cozy fireplace during cooler months or hosting friends on the spacious deck, this property comes with everything you need to enjoy it from day one; a complete package, ensuring your only task is to unpack and start making family memories! Around 18 minutes from Lakefield, this is a rare chance to experience the magic of lakeside living, surrounded by nature yet close to all amenities. Whether you're seeking peaceful sunset views or adventures on the water, this property has it all. This is lake life at its finest. Move in, relax, and enjoy! (id:47564)
RE/MAX Hallmark Eastern Realty
30 Higham Place
Clarington, Ontario
Stunning, Spacious Family Home Nestled On A Peaceful Court In The Coveted Northglen Community. Bathed In Natural Light From Abundant Windows Throughout, This Home Offers A Warm And Inviting Atmosphere With Thoughtfully Curated Spaces For Modern Living. Step Into The Grand Foyer, Featuring A Double Closet And Leading To A Bright Den With Soaring Vaulted Ceilings And Oversized Windows - Ideal For A Home Office, Library, Or Additional Lounge Area. The Main Floor Is An Entertainer's Dream, Boasting 9ft Ceilings Throughout, A Formal Dining Room That Flows Seamlessly Into A Convenient Servery And Walk-In Pantry. The Expansive Kitchen Is The Heart Of The Home, Complete With A Large Centre Island, Ample Cabinetry, A Casual Eat-In Area, And A Walkout To The Backyard. Overlooking The Kitchen, The Elegant Living Room Showcases Impressive Windows And A Sleek Fireplace, Perfect For Relaxing Or Hosting Family And Friends. A Striking Glass-Panel Staircase Leads To The Upper Level, Where You'll Find Four Generously Sized Bedrooms. The Luxurious Primary Suite Offers A Private Retreat, Featuring A Spa-Inspired 5-Piece Ensuite With A Walk-In Glass Shower, Separate Soaker Tub, And Dual Closets, Including A Spacious Walk-In. Two Additional Bedrooms Are Connected By A Convenient Jack & Jill Bathroom, While The Fourth Bedroom Stands Out With Soaring 9-Foot Ceilings, Its Own 4-Piece Ensuite, And A Spectacular Walk-In Closet/Dressing Room With A Large Window. The Unfinished Basement Offers Endless Potential, Complete With 9-Foot Ceilings, Multiple Windows, And A Cold Cellar - Ready To Be Transformed Into Your Dream Recreation Space, Gym, Or Additional Living Quarters. Don't Miss This Incredible Opportunity To Own A Truly Exceptional Home In One Of Bowmanville's Most Sought-After Locations! (id:47564)
Keller Williams Energy Real Estate
283 Park Road S
Oshawa, Ontario
This Cozy And Affordable Bungalow Presents A Fantastic Opportunity For First-Time Buyers, Investors, Or Anyone Eager To Add Their Personal Style. It's A Great Entry Point Into The Market Whether You're Looking To Get Into Homeownership Or Expand Your Investment Portfolio. Freshly Painted Throughout, The Home Features A Bright, Updated Kitchen And A Modernized Bathroom, Offering Move-In Ready Convenience While Leaving Room To Customize And Make It Truly Your Own. The Open-Concept Living And Dining Area Maximizes Every Square Foot, Creating A Comfortable And Inviting Space For Everyday Living. The Family Room Walks Out To A Private Backyard - A Perfect Setting For Summer BBQs, Or Outdoor Retreat. A Detached Garage Offers Bonus Storage Or Workshop Possibilities, And The Handy Mud Room Adds Practicality For Busy Day-To-Day Life. Situated In A Super Convenient Location, You'll Love Being Just Minutes From Transit, The 401, Oshawa Centre, Local Shops, Restaurants, And More. Whether You're Commuting Or Staying Local, This Home Puts Everything Within Easy Reach. Don't Miss Your Chance To Get Into A Growing Market With A Property Full Of Potential (id:47564)
RE/MAX Hallmark First Group Realty Ltd.
1623 Kinsale Road
Selwyn, Ontario
Welcome to your charming waterfront retreat in Gannon's Bay on Upper Buckhorn Lake! This beautifully updated 3-bedroom, 1-bathroom bungalow offers year-round living with breathtaking, unobstructed views of the water and the peaceful privacy of quiet fields behind - no neighbours across the road, just nature and tranquility. Watch wildlife from your spacious front deck, perfect for morning coffee, lively family gatherings, or relaxing evening cocktails with friends and welcoming neighbours. Move-in ready with a newer kitchen, bathroom, and low-maintenance vinyl flooring, plus major updates including a new metal roof, windows, siding, heat pump, and individual baseboard heaters in each bedroom - so everyone can sleep comfortably at their ideal temperature. Whether you're boating the Trent-Severn Waterway, kayaking, paddle boarding, fishing, or simply enjoying a swim in this quiet bay, this home offers the ultimate lakeside lifestyle. Just pack your bags move into this furnished home. (id:47564)
Century 21 United Realty Inc.





