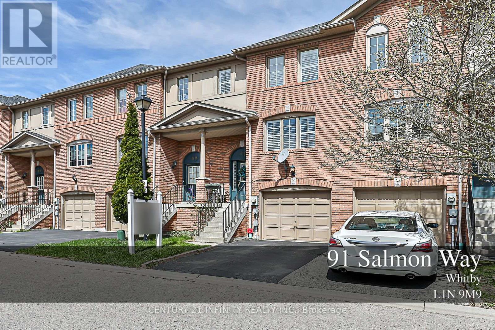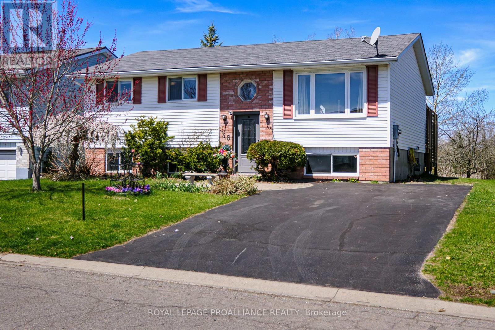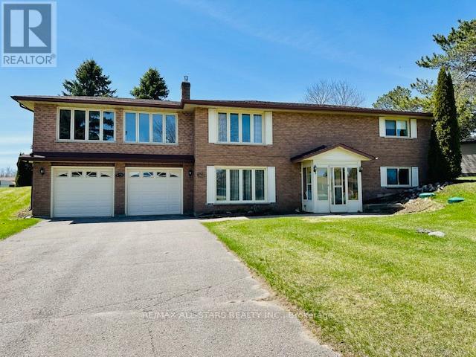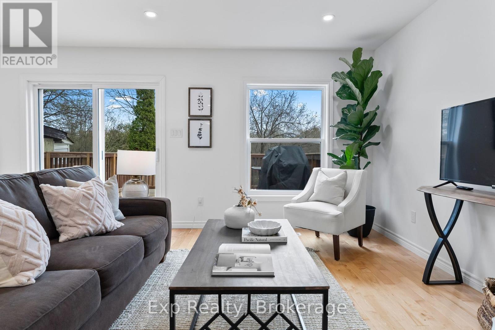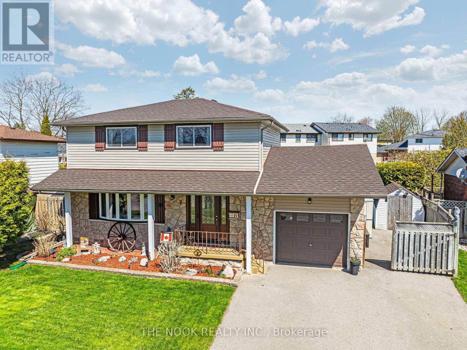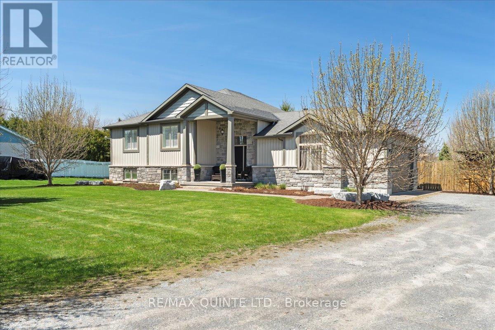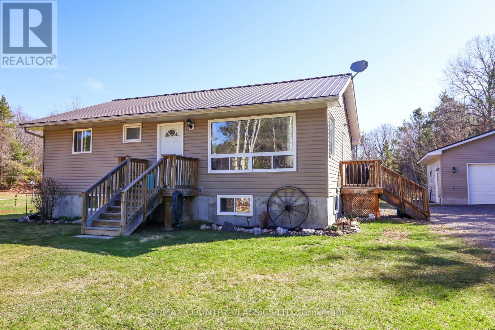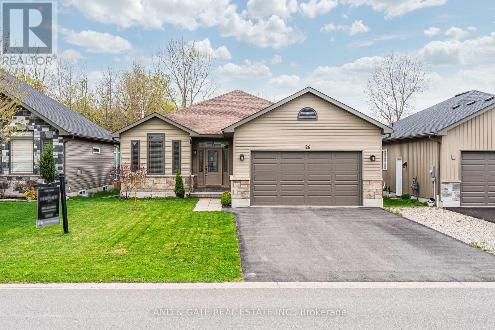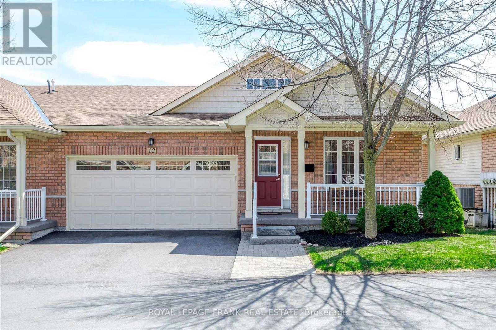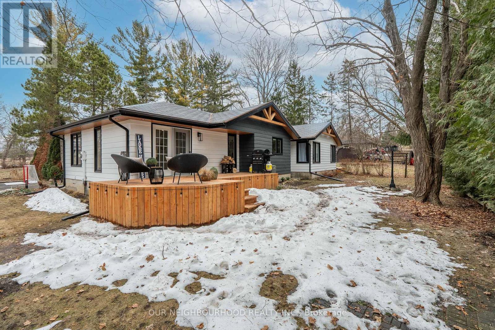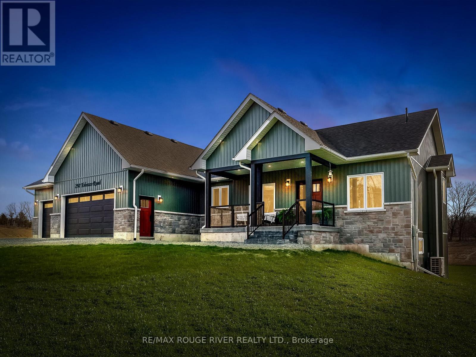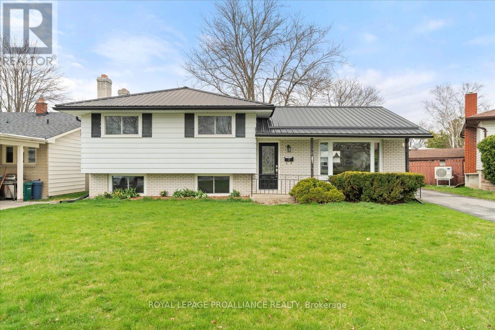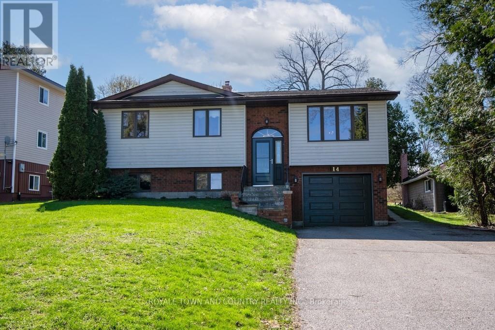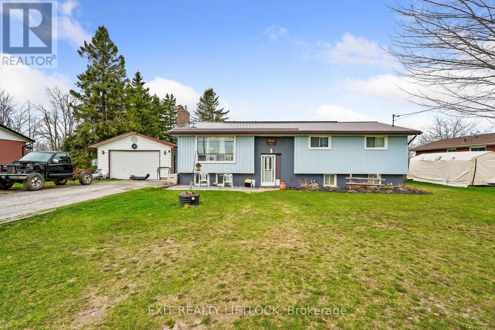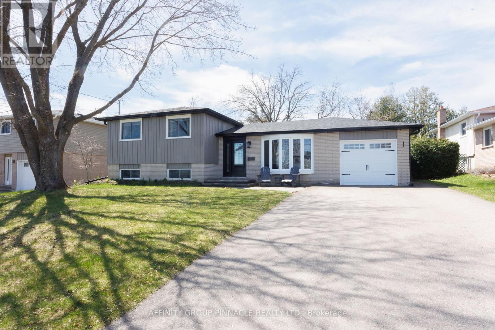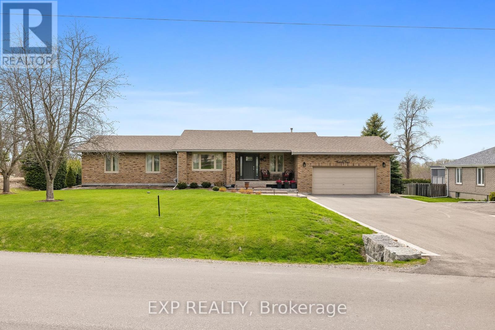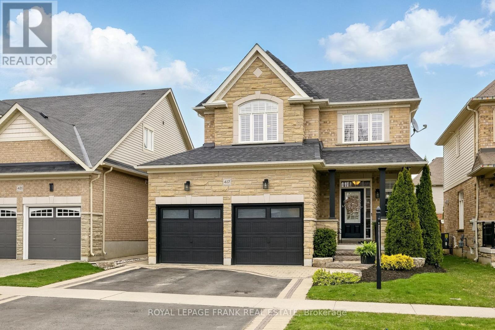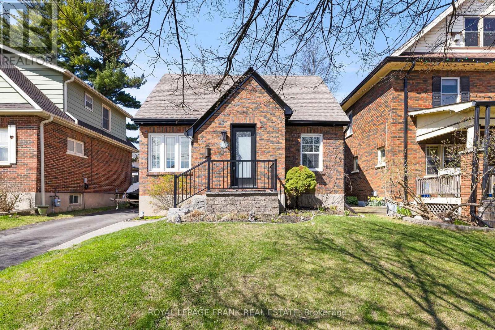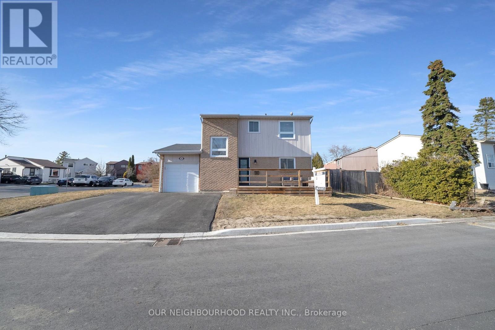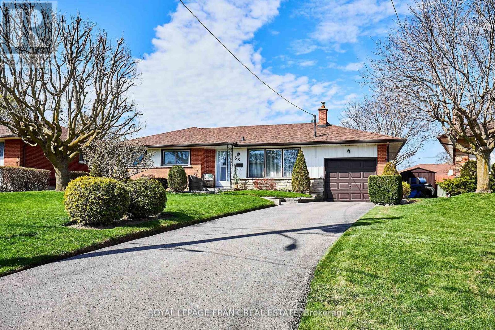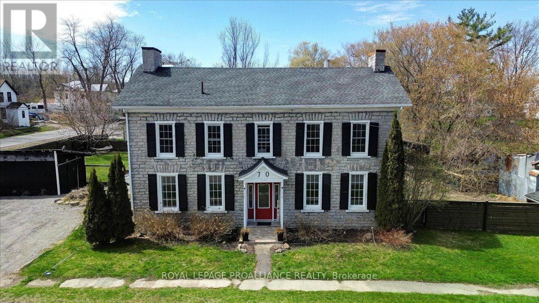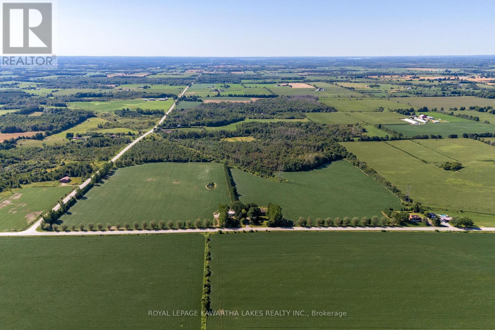 Karla Knows Quinte!
Karla Knows Quinte!22 - 91 Salmon Way
Whitby, Ontario
Welcome to this Stylish 3-bedroom, 2-bathroom all-brick condo townhome, featuring a finished walkout basement that leads out to a low-maintenance backyard oasis complete with no rear neighbours and a private gate for convenient access. Whether you're hosting summer gatherings or enjoying peaceful evenings, this private outdoor space is perfect for entertaining and relaxation. Inside, you'll appreciate the convenience of direct access from the private 1-car garage, adding both security and functionality. The home is situated in a family-friendly neighbourhood just steps from top-rated schools, parks, restaurants, shopping centres, and transit. Major highways are also easily accessible, making your daily commute a breeze. Whether you're a growing family or a savvy investor, this property combines comfort, location, and lifestyle. (id:47564)
Century 21 Infinity Realty Inc.
538 Bannon Road
Trent Hills, Ontario
Charming log & stone bungalow on 4.5 Acres just outside Campbellford. Set high on a hill with sweeping panoramic views, this 1,850 sq. ft. bungalow is full of character & comfort. Nestled on a peaceful 4.5 Acre lot with a park-like feel. You will find cathedral ceilings in the foyer & kitchen, 2 bedrooms on the main floor, a bright laundry room and a 1.5 car attached garage. The finished walk-out basement includes a 3rd bedroom, a home office and your very own hot tub. Features include new windows 2023, new red steel roof 2022, granite countertops, natural gas heating & central air, detached garage/workshop, mature trees & open green spaces. Perfect for nature lovers or anyone seeking a quiet country lifestyle with town amenities close by. PIN 512220367 has house on 3.693 Acres and PIN 512220365 is vacant land on .929 Acres. (id:47564)
Mcconkey Real Estate Corporation
36 Fleming Road
Quinte West, Ontario
Nestled on a quiet street with a cul-de-sac on one side, this attractive raised bungalow, built in 1992, offers comfort, privacy, and room to grow. Set on an impressive extra-deep 240+ ft in-town lot with no rear neighbours, the property boasts beautiful blossoming trees, shrubs, and a partially fenced yard featuring a storage shed and tiered privacy decking with multiple levels to relax or entertain. The exterior combines brick and maintenance-free vinyl siding, while inside, laminate flooring flows through the open-concept living and dining rooms, where a bright picture window fills the space with natural light. A patio door off the dining room leads to the serene backyard. The U-shaped oak kitchen offers tile flooring, a lazy Susan for convenience, and some stainless steel appliances. The main floor includes a 4-piece bath with tile flooring, a corner jacuzzi tub, and separate shower, as well as two bedrooms, including a spacious double-size primary bedroom with a separate sitting area. The finished lower level features two more bedrooms, also with laminate flooring, a large open recreation room with in-law suite potential, a 4-piece bath with tub/shower combo, and a laundry room with sink and storage. Additional highlights include a gas furnace, central air conditioning, HRV air exchanger, 200-amp panel, alarm wiring, and paved parking for four cars. Located in an excellent neighborhood close to parks, a boat launch to the Trent River, and shopping, this home offers the perfect blend of space, privacy, and convenience. Immediate possession available. (id:47564)
Royal LePage Proalliance Realty
13 Queen Street S
Kawartha Lakes, Ontario
Welcome to this charming two-storey home nestled in the heart of the quaint village of Omemee! Brimming with character and tasteful updates, this bright and spacious home features a sunlit kitchen with a walkout to a partial wraparound deckperfect for morning coffee or weekend entertaining.The main floor offers an open-concept living and dining space, a dedicated home office, and a spacious primary bedroom with double closets. Upstairs, youll find two generously sized bedrooms, including one with a walk-in closet.Situated on a desirable corner lot, the property includes a lovely outdoor sitting area, two handy sheds, and parking for six vehicles. With newer windows (2017), gas furnace, air conditioning, and town sewage with a drilled well, this home offers both comfort and convenience.Ideal for families, first-time buyers, or anyone looking to enjoy the peaceful charm of small-town livingjust a short drive to Peterborough or Lindsay. (id:47564)
Exp Realty
75 Snowling Drive N
Ajax, Ontario
Four Bedroom detached home in desirable north east Ajax just 10 years new. Home has hardwood flooring through out the home, a galley kitchen with a walkout to the rear fenced yard, The yard backs onto open woodlands with a very relaxing view. The kitchen overlooks the living room that has a big gas fireplace on the rear wall looking at the woodlands. Good size bedrooms and the master has a 5pc ensuite bathroom with a large jacuzzi tub and a two person walk-in shower. The basement has a separate side door and is currently rented. Single car detached garage and parking for 3 cars in the double semi circular drive. (id:47564)
RE/MAX Impact Realty
191 Wellington Street
Belleville, Ontario
OPEN HOUSE THIS SATURDAY 17th MAY 2:00-3:00 PM. Attention Investors & First-Time Homebuyers! Don't let the exterior fool you this 1.5-storey home offers more space than meets the eye! Ideal for families, multigenerational living, or buyers seeking flexible living options, this property features a fully equipped in-law suite and a stunning private yard complete with a gazebo.Step inside to a spacious kitchen and large dining room perfect for entertaining. The main floor includes a versatile bedroom currently set up as a yoga/workout studio easily convertible back to a bedroom as well as a convenient 2-piece bath and stackable laundry.Upstairs, you'll find two comfortable bedrooms and a full 3-piece bath. The fully finished lower level offers an in-law suite with its own kitchen, living room, bedroom, and 3-piece bathor reimagine it as the ultimate rec room and wet bar!Located close to all amenities, this well-cared-for home offers flexibility, space, and charm both inside and out. (id:47564)
RE/MAX Quinte Ltd.
1851 Young's Point Road
Selwyn, Ontario
Welcome to 1851 Young's Point Road, a charming and beautifully maintained 4-bedroom lakeside retreat nestled along the serene shores of Katchewanooka Lake in the Township of Selwyn. Boasting 100 feet of prime southern exposure, this property offers breathtaking panoramic views and all-day sun perfect for relaxing on the expansive wrap-around deck or enjoying lakeside living at its finest.Step inside to a bright, open-concept layout with an updated kitchen featuring modern finishes, ideal for entertaining family and friends. The heart of the home is the massive living and recreation room, a warm and welcoming space perfect for hosting gatherings, cozy nights in, or simply soaking in the stunning lake views through oversized windows.This home features four spacious bedrooms and a well-appointed 4-piece bathroom, making it ideal as a year-round residence, seasonal getaway, or investment opportunity. Outside, enjoy the convenience of a lifted docking system, allowing for effortless winter storage and maintenance-free seasonal transitions.Located just minutes from the Village of Lakefield, youll enjoy quick access to everyday conveniences including grocery stores, restaurants, cafs, and charming local shops. Families will appreciate proximity to Lakefield College School, Lakefield District Public School, and St. Paul's Catholic School, all part of a close-knit and vibrant community.Nature and outdoor enthusiasts will love being so close to the Katchewano Golf Course, while boating lovers can explore the Trent-Severn Waterway, with over 300 miles of navigable lakes and rivers. From your own dock, you can boat directly into Lakefield, adding to the seamless blend of tranquility and convenience.Whether youre seeking peaceful lakeside living or a recreational paradise, 1851 Young's Point Rd. is the perfect place to call home. Dont miss this rare opportunity to own a slice of waterfront heaven in one of the Kawarthas most desirable communities! (id:47564)
Ball Real Estate Inc.
369 The Captain's Cor
Kawartha Lakes, Ontario
Solid Brick 2 Story Home in the Sought-after Waterfront Community "Victoria Place". Three-bedrooms, attached sunroom plenty of windows overlooking stunning views. Large open concept kitchen, dining room and cozy living room. Lower level bedroom W/full bathroom. Room for second Kitchen ideal for an in-law suite. Lots of closets and storage areas. Propane fireplace in 2nd family room, new heat pump installed in 2024. Spacious rooms, wheelchair access! Walk-out to attached garage . Decks overlooking green space for outdoor living. The exclusive shoreline includes two sandy beaches and docking included for your family's enjoyment. Inground pool, tennis courts and pickleball are a must! Recreational center for entertainment. Boat storage on-premise. Close to Bobcaygeon boasting fabulous shopping and restaurants. Approx. 30 minutes to Lindsay and Peterborough Victoria Place is known as retirement community with many social activities. (id:47564)
RE/MAX All-Stars Realty Inc.
4744 Hwy 7 Highway
Kawartha Lakes, Ontario
Welcome to your dream home, where country living meets city convenience! This beautifully Renovated Brick Bungalow with Double Car Detached Garage offers the perfect blend of comfort and practicality, Only a Few Minutes to Peterborough. Step inside to discover this tastefully decorated home featuring 3+1 spacious Bedrooms and 2 Updated Bathrooms, with Heated floors. The welcoming mudroom offers ample storage, perfect for a busy family or in-law potential. The heart of the home is the chef-inspired Renovated Kitchen, featuring a large Granite Island thats perfect for entertaining, along with plenty of cabinet space to meet all your culinary needs. The open-concept living area invites you to relax and unwind, whether you're enjoying the warmth of the Pellet stove in winter or the comfort of central air in the summer months this area is great place to hangout. The fully finished lower level extends your living space, complete with a spacious Bedroom, Rec room, and a modern 3-piece bathroom with heated floors. This versatile area is ideal for a home office, in-laws, or a cozy family retreat. Outside, the Oversized Insulated Double Car Garage/Workshop offers ample room for vehicles and projects, with potential for a hoist- great man cave (Included "as is"). Situated on a mature country lot, with trees and landscaping, tons of parking is available in the Large driveway. Enjoy the spacious backyard while overlooking nature. This home boasts numerous updates, including a Newer Metal Roof on both the House & Garage, newer windows, plus much more! This home is well cared for and move in ready. Located just east of Omemee with easy highway access, you'll enjoy the peace and quiet of country life without sacrificing proximity to shopping, groceries, and amenities, with Peterborough only being 10 mins away approx. & Lindsay only being 23 minutes away approx. A rare opportunity for both country and convenience! Enjoy the "Best of Both Worlds" this home is a must see! (id:47564)
Realty Guys Inc.
54 Hobbs Drive
Clarington, Ontario
Welcome to this stunning 4+1 bedroom, 3-bathroom linked home located in the heart of Bowmanville. Built in 1976 and featuring a huge professionally built addition in 2022, this home sits on an impressive 27 x 222 ft lot, offering a rare backyard oasis that backs directly onto the serene Sopher walking trail. Step inside to discover a bright, open-concept living space featuring gorgeous hardwood floors throughout and a thoughtfully renovated kitchen complete with sleek quartz countertops and ample cabinetryperfect for entertaining and everyday living. The upper level offers four spacious bedrooms, including a generous primary retreat, while the finished basement adds valuable living space with an additional bedroom, recreation area, and plenty of storage. This home also boasts a built-in 1-car garage plus driveway parking for up to 3 additional vehiclesideal for busy families or hosting guests. Located in a vibrant, family-friendly neighbourhood, youre just steps from parks, schools, shopping, and dining, with easy access to Hwy 401 for effortless commuting. Whether youre hosting summer BBQs in your expansive backyard, taking a stroll on the trail, or enjoying cozy evenings in your stylish living room, this home truly offers something special for everyone. Move in and enjoy the perfect combination of comfort, space, and location! Dont miss your chance to make this Bowmanville beauty your ownbook your private showing today! (id:47564)
Exp Realty
3 Strike Avenue
Clarington, Ontario
Quick Closing Available. Fabulous DETACHED 4 Bedroom 2 Bathroom Home in a Family Friendly Neighbourhood. A short walk to the quaintness that is Downtown Bowmanville as well of the amazing area that is known as Bowmanville Valleys with trails, creek, fishing and so much more. This homes major upkeep has been done for you: New electrical breaker panel installed recently with transferable warranty. Recently painted. Shingles, furnace, humidifier, air conditioner, windows - have all been replace within the last few years. This home offers a Spacious main level living space; large eat-in kitchen with ample counter space, lots of storage cabinets and drawers, plus a picture window overlooking the vast outdoor splendor. A generous patio which surrounds the glistening inground swimming pool, awaits you this summer to host your family and friends. The living room bay window floods this large room with brightness and space. The dining room features hardwood flooring, updated lighting and has patio doors leading to the oasis of a beautifully landscaped backyard. The upper level offers 4 generous bedrooms with bright light emitting windows. You'll welcome guests in the 5th basement bedroom and a generous rec. room. This home is situated minutes to downtown Bowmanville, all amenities including easy access to 3 major highways. (id:47564)
The Nook Realty Inc.
49 Rollins Street
Centre Hastings, Ontario
Check out this warm and welcoming bungalow tucked away on a quiet street in the heart of Madoc. This home offers the flexibility of full main floor living which features 2 bedrooms + full bath + main floor laundry and it is flexible enough to be a family home with partially finished basement featuring 2 bedrooms, 1 bath and a second laundry hook up in the basement for those who prefer more space. Perfectly positioned for convenience and comfort, this home is within walking distance to the school, grocery store, Centre Hastings Park, skate park, and splash padmaking it ideal for families or anyone looking to stay connected to the community. Enjoy your morning coffee on the covered front porch and entertain on the rear deck, complete with a natural gas hookup for BBQ season. The full basement is partially finished, offering room to expand your living space, create a rec room, or add a home office. With natural gas service, a functional layout, and a great in-town location, this property is packed with potential. (id:47564)
Royal LePage Proalliance Realty
1595 Old Highway 2
Quinte West, Ontario
Welcome to this exceptional raised bungalow built by Cobblestone Homes, where upscale living meets ultimate outdoor entertaining just steps from the Bay of Quinte! From the moment you arrive, you'll be captivated by the stone-accented exterior, modern vertical siding, and elegant front entrance overhang. Professionally landscaped lawns surround a private backyard oasis that truly has it all: a heated inground saltwater pool with custom waterfall, a multi-tier deck with four distinct lounge areas including a hot tub zone and a stunning gazebo with a custom natural gas fire pitand a BBQ entertaining area complete with granite countertops and built-in gas hookup. Plus, there's a charming Bunkie with its own pergola, perfect for weekend guests or unforgettable summer nights under the stars. Inside, the open-concept main floor is ideal for both entertaining and daily living. The kitchen is a chef's delight, featuring stainless steel appliances, a center island, and a walk-in pantry. The dining area opens through patio doors to your covered outdoor lounge. Relax by the mood-setting gas fireplace in the living room, enhanced with built-in surround sound wiring. Engineered hardwood flooring runs throughout the main living areas, while the three bedrooms are carpeted for comfort. The spacious primary suite includes a walk-in closet and a 4-piece ensuite, with the convenience of main-floor laundry just steps away. The lower level expands your living space with a bright and open rec room, two additional bedrooms (one currently serving as a home gym), a 4-piece bath, and plenty of utility/storage space. Additional features include California shutters, a 200-amp panel, and a convenient gravel turnaround driveway. All this, just minutes from the Bay of Quinte, a Golf and Country Club with 27 scenic holes, schools, and much more. This home is ready to deliver your best lifestyle yet! (id:47564)
RE/MAX Quinte Ltd.
45 Bentley Crescent
Prince Edward County, Ontario
Absolutely stunning! This luxurious 3-storey townhome in Port Picton is a rare gem, combining elegance with waterfront living. With its expansive design, high-end finishes, and thoughtful details, it truly stands out. The kitchen, complete with quartz countertops, built-in Stainless Steel appliances & pantry, is a chef's dream. The open-concept Dining & living area, featuring a beautiful custom fireplace, provides a warm and inviting atmosphere which makes perfect for entertaining. Enjoy the views from the balconies and decks. Relax in the Primary bdrm with a spa-like ensuite with heated floors, which all 4 bathrooms feature. The lower level is equally impressive, with a bright second bedroom, Office with built-in cabinets, oversized Rec Room perfect for Movie nights. Beauty and function combine for the Laundry room with cabinets and sink. Continue down another level to the Storage room, utility room, 3rd Bdrm, bathroom with built-in vanity and Gym with Garden door walk-out to patio. Gym area could easily be converted to another sitting room. And let's not forget the stunning outdoor spaces, including a private courtyard ready for you to design your outdoor living area that would be ideal for relaxing or hosting gatherings. This home is not just about luxury; it offers the perfect blend of comfort and style, all within the vibrant community of Port Picton. Don't miss out on this extraordinary opportunity! (id:47564)
Ekort Realty Ltd.
42 Alexander Court
Faraday, Ontario
Welcome to 42 Alexander Court, your new home sweet home! This is a lovely home at the end of a quiet street in a neighbourhood just five minutes from Bancroft. It offers 3 bedrooms, 2 bathrooms, an open concept kitchen, living and dining area with 2 of the bedrooms and 1 bath also on the main floor. Walk through the patio door from the dining area to the backyard deck- perfect for summer nights and barbecuing (you will hear the crickets and frogs from a near by pond!). The newly finished basement features an office, rec room, the third bedroom, bathroom, laundry & utility room. The home also has a GenerLink that offers convenience in case of a power outage. Outside, you have a large yard with lots of space for gardens and a lovely 10x10 garden shed, a new (2022) clean and spacious 24x24 garage wired for propane heat with spray foam insulation and hydro. This home is move in ready and waiting for you to come see it in person! (id:47564)
RE/MAX Country Classics Ltd.
26 Rowan Place
Quinte West, Ontario
This Stunning 4-Bedroom, 3-Bathroom Brick Bungalow In The Desirable Brookshire Meadows Development Sits On A Deep Lot Backing Onto Trees, Offering The Perfect Blend Of Privacy And Modern Comfort. Boasting Over 2,600 Square Feet Of Total Living Space, The Versatile Floor Plan Features A Formal Dining Room That Can Easily Be Transformed Into A Home Office, Sitting Room, Or Additional Bedroom. The Heart Of The Home Is The Bright, Open-Concept Kitchen, Boasting A Stylish Backsplash, Under-Valence Lighting, A Breakfast Bar, And A Large IslandPerfect For Entertaining. The Adjacent Dining Nook Opens To A West-Facing Covered Deck, Overlooking A Fully Fenced Backyard With Plenty Of Space For Relaxation And Play. The Living Room Showcases A Cozy Natural Gas Fireplace, Creating A Warm And Inviting Atmosphere. The Main Floor Also Includes A Spacious Primary Bedroom With A Walk-In Closet And A Private Ensuite. A Second Bedroom, Full Bathroom, And Convenient Main-Floor Laundry Round Out This Level. The Fully Finished Basement Offers Even More Living Space, Featuring A Large Rec Room, Two Additional Bedrooms, A Third Bathroom, And A Separate Entrance With Direct Access To Both The Garage And BackyardProviding Excellent In-Law Or Rental Potential. Located Within Walking Distance To A Park With A Playground And Just Minutes From The 401, CFB Trenton, And The YMCA. Enjoy The Convenience Of Being 15 Minutes Or Less To The Marina, Prince Edward County Wineries, Quinte Mall, And Major Retailers. Don't Miss This Fantastic Opportunity To Own A Beautiful Home In A Highly Sought-After Neighborhood! (id:47564)
Land & Gate Real Estate Inc.
34 Burnham Boulevard
Port Hope, Ontario
Welcome home! Whether you are buying your first home or downsizing, this home is perfect for you. One of the largest lots on the street, this home has been lovingly card for and shows pride of ownership. Large living and dining rooms with lots of light, laminate flooring and a lovely picture window. Walk in to the gourmet style kitchen wonderfully renovated with white cabinetry, granite counters, coffee servery and cabinet, pantry and walk out to large oversized yard fully fenced. Three great bedrooms with the primary bedroom featuring double windows, semi 4pc ensuite and walk in closet. The basement is completely finished with a rec room that is perfect for your media room or gym, and office area for those that work from home. Please see the list of features and updates attached to the listing. This home is move in ready with loads of updates! (id:47564)
Land & Gate Real Estate Inc.
12 - 877 Wentworth Street
Peterborough West, Ontario
Welcome to the Meadows condo development where you will find this 1370sqft condo in a convenient location close to shopping, golf, and highway 115! The Orchid model features an open-concept living room and kitchen with a generous pantry and ample seating space, perfect for family meals or entertaining. The spacious primary bedroom includes an ensuite bath with tub and separate shower, and 2 large closets. A second bedroom and full bathroom complete the main floor. The lower level has a fully finished basement, rec room with large bright windows, bedroom, full bath, and additional room which would be great for an office or craft area and plenty of storage. Step outside to a beautifully maintained backyard complete with a large deck ideal for outdoor gatherings as well as a spacious front porch for relaxing evenings. A rare find with a 2-car garage and double driveway. Property maintenance is professionally handled for your peace of mind. (id:47564)
Royal LePage Frank Real Estate
13 Fire Route 123
Trent Lakes, Ontario
Welcome to Pigeon Lake located on the Trent Severn Waterway that is part of 5 lakes without locks! Enjoy 100 feet of prime waterfront that is excellent for swimming with a sandy bottom, 7 ft off the dock, on just over half acre of land. Enjoy your morning coffee and your evenings' night cap while sitting at your lakeside gazebo taking in the tranquil views of the lake. This custom-built brick bungalow (1988) offers an open concept kit/din/living area for entertaining. Living room has a fireplace for cozy evenings overlooking the lake and walk out to your lakeside covered deck. For extra guests and entertaining we have a separate dining room open to a great room. Home offers 3 bedrooms and 2 full baths. Primary bedroom has a walk-in closet, ensuite and beautiful views of the lake. Main floor laundry. Home has a 4 ft concrete crawl space that is great for storage! For the man that likes to keep busy, we have an attached double car garage for your projects. Outside we have a beautifully landscaped level lot with lots of room for everyone to enjoy. Located minutes outside of Bobcaygeon offering shopping, dining, entertaining and so much more. This is the place you have been searching for! (id:47564)
Ball Real Estate Inc.
194 Snug Harbour Road
Kawartha Lakes, Ontario
Nestled in the sought-after waterfront community of Snug Harbour, this beautifully updated home offers the perfect blend of modern comfort and lakeside charm. Featuring 4 + 1 bedrooms, 2 bathrooms, and an expansive living room, this home provides ample space for both relaxation and entertaining. The newly renovated kitchen is a true showpiece, boasting sleek finishes, brand-new appliances, and generous storage. Thoughtful upgrades throughout include new windows, updated bathrooms, new flooring, and a partially finished basement, offering additional versatile living space. Designed for both style and durability, the home is equipped with a long-lasting metal roof and an efficient electric heat pump furnace. Enjoy direct access to the water with your own dock for just $60 per year, and take advantage of the community's shared park with a low annual association fee of $100. Don't miss this rare opportunity to experience lakeside living at its finest. Schedule your private viewing today. (id:47564)
Our Neighbourhood Realty Inc.
33 Pallock Hill Way
Whitby, Ontario
Located in the sought-after Pringle Creek community, this modern 3-bedroom, 2-bathroom townhouse combines comfort, functionality, and a prime location to suit a wide range of lifestyles. The exterior showcases clean architectural lines, a mix of brick and concrete finishes, and large windows with California shutters that flood the interior with natural light. A private front balcony provides a perfect spot for morning coffee or evening relaxation, with a peaceful view of Vanier Park. Inside, the ground floor offers convenient garage access and a laundry area. Upstairs, rich hardwood flooring spans the main living area, creating a warm and inviting atmosphere. The open-concept kitchen features a spacious breakfast bar, ideal for cooking, working, or gathering with guests, while the adjacent living room includes an electric fireplace for added charm and comfort. On the top floor, you will find a full 4-piece bathroom with heated floor and three bright bedrooms, two with large windows and one with a skylight that adds natural brightness throughout the day. The unfinished basement provides generous storage and potential for future customization. A monthly POTL fee of $199.95 includes water, snow removal and maintenance of common elements. Please note: exterior maintenance is the owner's responsibility. With ample visitor parking in the complex, close proximity to schools, shopping, transit, and green space, this well-maintained home offers flexibility for those entering the market, looking to invest, or seeking a low-maintenance lifestyle. (id:47564)
Exp Realty
1097 Lockie Drive
Oshawa, Ontario
Step into this stunning 3-storey freehold townhouse, ideally situated in North Oshawa's sought-after Kedron neighbourhood. Boasting a charming brick exterior and no maintenance fees, this 1,418 sq ft home offers exceptional value. Inside, you'll discover 2 spacious bedrooms + 1 Den, 2 full bathrooms upstairs, and a convenient powder room on the main level. Need more space? The versatile denoriginally offered by the builder as an optional third bedroomcan easily be transformed to suit your needs The open-concept main floor showcases a bright and airy living and dining space with 9-foot ceilings, oversized windows, and a modern kitchen featuring a centre island, walk-in pantry, and walk-out to your private balcony. The primary bedroom is a true retreat with his-and-hers closets, a 4-pc private ensuite, and access to a second balcony, perfect for enjoying your morning coffee during the warmer months. The unfinished basement offers plenty of storage space. Located just minutes from public transit, Hwy 407, top-rated schools, parks, restaurants, Durham College, Ontario Tech University, Costco, Cineplex, Walmart, Home Depot, Delpark Homes Comm. Centre and more! This unbeatable location has everything at your doorstep. Complete with a built-in single-car garage and an additional driveway parking space, this home checks all the boxes! (id:47564)
Keller Williams Energy Real Estate
820 Finley Avenue
Ajax, Ontario
Welcome to this beautifully maintained 3-bedroom, 2-bath Freehold home nestled on a premium corner lot in sought-after South West Ajax. With no sidewalk to shovel and 4 parking spaces. Double sided Garage for both front and back access, this home offers both convenience and curb appeal. Step inside to discover a warm and inviting layout, perfect for family living and entertaining. The spacious, sun-filled living areas flow seamlessly into a bright, updated kitchen, while the finished basement adds valuable living space for a rec room, home office, or gym. The backyard is a true highlight featuring a gorgeous deck surrounded by mature trees that provide shade, privacy, and a serene, natural setting. Located in a friendly, established neighborhood close to schools, parks, shopping, and the waterfront, this home truly checks all the boxes! (id:47564)
Keller Williams Energy Real Estate
316 King Street E
Oshawa, Ontario
Charming 2-Storey Home in the Heart of O'Neill in Oshawa. Huge Lot, Character-Filled Home! Welcome to this beautifully maintained 2-storey home in Oshawa's desirable O'Neill neighbourhood. Situated on a sunny south-facing lot, this property blends timeless character with modern updates and unbeatable location. From the moment you arrive, the stucco exterior and inviting enclosed porch (perfect as a mudroom for boots and coats!) set the tone for the warmth and charm found throughout the home. Inside, you'll find original hardwood floors, arched doorways, and classic ceiling beams, all adding to its distinctive appeal.The bright, south-facing front living room features a cozy wood-burning fireplace and flows into an open-concept kitchen and dining area with a large island ideal for family dinners or entertaining. A thoughtful main floor addition offers bonus living space, while the mud/sunroom at the entrance provides a quiet retreat or home office option.Upstairs, the spacious primary bedroom includes his and hers closets, and the updated bathroom features a new vanity and stylish fixtures. The basement has been spray-foam insulated, and key infrastructure updates have been made, including a 3/4" water main replacement. Step outside to enjoy the massive backyard, complete with garden beds, a storage shed, and a large deck, ready for summer gatherings or a future pool! The detached garage and double front driveway offer parking for 5+ cars, including side-by-side parking, a rare find in this area. Located within walking distance to downtown restaurants, Costco, Oshawa Centre, Tribute Communities Centre, and excellent schools (including Coronation PS, ONeill CI, and Walter E. Harris for French immersion), this home puts everything you need within easy reach. With great neighbours, character around every corner, and smart updates already done, this home is a true gem!! (id:47564)
Keller Williams Energy Real Estate
426 Goodfellow Road
Brighton, Ontario
This 3+2 Bedroom, 2 Full Bath Older Farmhouse Is Privately Tucked Away Down A Long Laneway. Beautiful Views Of The Country Side And Absolutely Quiet. Being Sold "As Is, Where Is" And Comes With All Appliances. Eat In Kitchen, Separate Dining room With Two Entrances Outside, Separate Living room And Large Family Room Addition With Woodstove. Furnace Is A Combination Oil And Wood. Main Floor Laundry. Large Porch Off Kitchen To Have Your Morning Coffee On. This property has been newly severed and seller is awaiting the new legal description, property taxes and lot size measurements from the Municipality of Brighton. (id:47564)
Century 21 All-Pro Realty (1993) Ltd.
Century 21 Lanthorn Real Estate Ltd.
170 Hill Drive
Trent Lakes, Ontario
This rare and sought-after waterfront property on Lower Buckhorn Lake offers an impressive 380 feet of private waterfront, providing breathtaking water views in every direction. Situated on a point lot, this unique retreat combines privacy with unparalleled access to the lake. With year-round access on a township-maintained road, this property is ideal for those seeking a four-season lakeside lifestyle. The main residence is designed to capture the stunning surroundings, with large windows that maximize natural light. The living area features an upgraded electric fireplace, adding warmth and comfort. A partially finished basement includes an additional bedroom and extensive storage space, offering both functionality and flexibility. A separate building serves as a fully equipped boathouse on the lower level, complete with a marine railway for easy watercraft storage and launching. The upper level is a private bunkie with separate living quarters and an additional bathroom, ideal for hosting guests or creating a private getaway. The property also includes a newer three-car garage, providing generous storage for vehicles, tools, and recreational equipment. The beautifully landscaped grounds offer an ideal setting for gardeners and outdoor enthusiasts, creating a private oasis to enjoy nature. Multiple private docks extend over the water, making it the perfect space for boating, fishing, and unwinding in the serene surroundings. This is a rare opportunity to own a truly remarkable waterfront property in a highly desirable location. (id:47564)
RE/MAX Hallmark Eastern Realty
#23 - 529 Old Hwy 2 Highway
Quinte West, Ontario
Pride of ownership shines in this well-maintained 2-bedroom, 1-bath home located in the welcoming community of Bayview Estates. Enjoy spacious rooms throughout, including a bright eat-in kitchen and separate dining area perfect for entertaining. New high efficiency gas furnace with central air installed in 2021 and features updated vinyl windows throughout. Plenty of room for storage in the generously sized laundry room and outdoor shed. This home offers comfort, functionality, and a sense of community, making it an ideal home for anyone seeking affordable, low maintenance living. Park fees are $554.79/mth ($515 land lease + $39.79 property tax) (id:47564)
Royal LePage Proalliance Realty
298 Tobacco Road
Cramahe, Ontario
Welcome to 298 Tobacco Road, a stunning property nestled on a picturesque 1-acre lot in Cramahe Township. This exceptional custom-built home, just over 1,700 square feet, features 3 spacious bedrooms, 3 modern bathrooms, and an impressive 3-car garage. Crafted under the expert supervision of Mccrory Construction, a local contractor celebrated for their meticulous attention to detail, this home showcases unparalleled craftsmanship throughout.The heart of the home is the custom kitchen, designed for both function and style. With generous cupboard space, exquisite quartz countertops, and a large island that encourages culinary creativity, you'll love spending time here. Plus, a convenient pantry / Larder adds even more storage & counter top space. From the living room, step out onto an expansive enclosed deck, where you can relax and soak in the scenic views of surrounding open farmland.Retreat to the luxurious master bedroom after a long day. The spa-inspired master bath features a deep soaker tub, a separate shower, double sinks, and a spacious walk-in closet. Enjoy the added convenience of main floor laundry, and find a beautifully designed main bathroom with a custom walk-in shower. The additional two bedrooms come equipped with ample closet space, perfect for family or guests.Imagine the endless possibilities in the sprawling, unfinished basement with its soaring 9-foot ceilings and a walk-out that overlooks the serene natural landscape. This home is a testament to superior craftsmanship, nurtured by trusted local tradespeople. The attached garage offers seamless access from the home, providing ample storage for vehicles and recreational toys.Located in a prime area close to elementary and secondary schools, this home is just 10 minutes away from Brighton, Colborne, and the 401. Don't miss the opportunity to make this dream home yours! (id:47564)
RE/MAX Rouge River Realty Ltd.
15 Huron Lane
Belleville, Ontario
Step into this bright, welcoming bungalow in one of Belleville's most loved neighborhoods-Stanley Park! Perfectly move-in ready and impeccably maintained, this home delivers all the cozy charm and modern convenience you're looking for. Inside, the main floor offers three spacious bedrooms including a primary suite with a double closet and private en-suite. The large west-facing living room catches all that gorgeous afternoon light, while the open, eat-in kitchen is ideal for laid-back-brunches, family dinners, and effortless entertaining-plus a walkout to a private, pergola-covered deck with gas hook-up and fully fenced yard, just made for summer BBQs and entertaining. There are in-ground sprinklers to keep that lush green grass all summer long and the property has been lovingly landscaped. Downstairs, you'll find even more room to spread out with a massive rec space, a fourth bedroom and an extra 3pc bathroom-perfect for guests, roommates, or creating your ultimate work from home setup. There's also a huge utility/workshop area for storage, hobbies, or turning into the creative space you've been dreaming of. Oh, and did we mention the gated wine cellar? Whether you're stocking vintages or home brews, this is an excellent and unique feature to any home! The attached two car garage means no more winter morning car scraping, and the location couldn't be better; close to schools, bus routes, trails along the Bay front, the YMCA and all your go-to shops. Stanley Park is known for its curb appeal, community spirit, and friendly neighbors-everything you want in your first (or next) home. Homes like this don't stay available long! Don't miss your chance to put down roots in one of Belleville's most coveted neighborhoods. (id:47564)
Royal LePage Proalliance Realty
1710 County Road 10
Prince Edward County, Ontario
Welcome to a truly exceptional home nestled in the heart of Cherry Valley, one of Prince Edward County's most coveted locations. With 2+1 bedrooms and 2 bathrooms, this residence offers an abundance of space for comfortable living and entertaining. Upon entering, you are greeted by the inviting main living space that seamlessly leads to the new covered deck, where you can bask in the tranquility of your surroundings while enjoying a BBQ or relaxing in a hot tub while overlooking the gorgeous view. The layout of the home is designed for convenience and flow, with the living area accompanied by a large 4-piece bath that transitions into the dining room and updated kitchen. On this end of the house, you have access to the laundry room and two generously sized bedrooms. The upper level boasts a spacious bedroom with breathtaking views of East Lake through large windows, providing a serene retreat to unwind. This bedroom also features a convenient 2-piece bathroom for added comfort. Outside, your large 2-car attached garage, workshop, and sea can, offer ample storage options for all your needs. Noteworthy upgrades have been made to the property under the current ownership, enhancing the home's appeal and functionality. However, the true allure of this residence lies in its surroundings - overlooking East Lake, the property features a rolling hill that leads down to a private area, offering a peaceful oasis to come home to. Experience the essence of tranquility and luxury in this remarkable home - a perfect blend of comfort, style, and natural beauty. (id:47564)
Exp Realty
3 Walnut Crescent
Belleville, Ontario
Beautiful Raised Bungalow on a Corner Lot! This charming 4-bedroom, 3-bathroom raised bungalow offers the perfect blend of comfort and entertainment. The main floor features vaulted ceilings, a bright open-concept living room and kitchen with an island, 3 bedrooms, a 3-piece ensuite, and a 4-piece bath. The fully finished basement boasts a rec room with a pool table and wet bar (complete with a keggerator!), a 4-piece bath, and an additional bedroom. Outside, enjoy the fully fenced yard, attached 1-car garage, and triple-wide driveway. Located within walking distance to a park, school bus route, and shopping, this home has it all. Book your showing today! (id:47564)
RE/MAX Quinte Ltd.
23 Autumn Grve Crescent
Quinte West, Ontario
*** RAVINE LOT *** Welcome To 23 Autumn Grove Ravine Lot Living At Its Finest. Located In Trentons Exclusive Orchard Lane Subdivision, This Meticulously Maintained Ambrose Model Bungalow By Davis Homes Offers Over 2,700 Sq Ft Of Finished Living Space On A Premium Ravine Lot Backing Onto Mature Trees. From The Moment You Step Inside, You'll Notice The Cleanliness And Care That Set This Home Apart. Featuring 9' Ceilings, A 10' Tray Ceiling In The Living Room, Engineered Hardwood Floors, And A Beautifully Refinished Gas Fireplace Mantel, The Open-Concept Main Floor Is Both Functional And Elegant. The Chef's Kitchen Is Designed To Impress With A Quartz 8' Island, Bosch Dishwasher, Gas Range, Coffee/Wine Bar, Tile Backsplash, Crown Moulding, Under-Cabinet Lighting, And Soft-Close Drawers With A Hidden Microwave In The Pull-Out Pantry. The Primary Suite Offers Tranquil Views Of The Trees, A Walk-In Closet, And A Spa-Like Ensuite With Double Sinks, Heated Tile Floors, Quartz Counters, And A Glass-Tiled Walk-In Shower. The Second Bedroom, A Full Bath, And Hardwood Staircase Complete The Main Floor.The Finished Basement Features Oversized Windows, A Spacious Rec Room, A Third Bedroom With Walk-In Closet And Ensuite Privilege, A 3-Piece Bath, And Multiple Custom Storage Upgrades Including Built-In Stereo Shelving. Step Outside To Enjoy The Covered 10' x 18' Screened-In Deck, 12' x 18' Deck Extension, And Fully Fenced Backyard Where All You'll Hear Is Birds And Breeze. A Concrete Pad Supports A Custom Storage Shed (2023), Offering Practicality Without Sacrificing Aesthetics. Additional Highlights Include A Finished Two-Car Garage With Custom Shelving, Natural Gas BBQ Hookup, Central Air, HRV, And Fresh Paint Throughout The Entire Home.This Home Is Spotless, Solid, And Move-In Ready With No Surprises. And... No Sidewalks. Open House Sat. May 10, 1pm to 3pm. See you there! (id:47564)
Our Neighbourhood Realty Inc.
15 Glenarden Crescent
Belleville, Ontario
This spacious charming 3-bedroom, 2-bath side-split home is nestled in the highly sought-after West Park Village and perfectly suited for first-time buyers or families. With a cozy family room addition, there's plenty of space for entertaining or relaxing. The finished basement adds valuable living space and includes a convenient crawlspace for additional storage. Featuring a durable metal roof and a double car garage, this property is a great blend of practicality and potential Outside the home offers a durable metal roof and a double-wide detached garage offering ample room for vehicles, hobbies, or extra storage needs. Pride of ownership is evident throughout this is a great opportunity to own a wonderful home in one of Belleville's most desirable neighborhoods. (id:47564)
Royal LePage Proalliance Realty
111 Eastview Boulevard
Quinte West, Ontario
Welcome to 111 Eastview Blvd, located in the desirable community of Kenron Estates. This bright and inviting 3-bedroom home offers easy, single-level living with an updated kitchen and bathroom, newer furnace and hot water tank, and the comfort of central air. Relax in the spacious 3-season sunroom which is perfect for enjoying the outdoors without the hassle of mosquitoes. The new composite front porch adds wonderful curb appeal and a great place to greet your guests. Situated on a beautifully maintained lot in the friendly, sought-after community of Kenron, conveniently located between Belleville and Trenton. This move-in ready home is your gateway to peaceful, convenient living. Come discover why 111 Eastview Blvd and the community of Kenron Estates is the place you'll want to call home! (id:47564)
Century 21 Lanthorn Real Estate Ltd.
14 Mcgill Drive
Kawartha Lakes, Ontario
Welcome to this bright and spacious 3-bedroom, 2-bathroom raised bungalow, perfectly situated in the heart of the scenic View Lake community. This charming home features a single-car garage with direct entry to the basement, offering excellent potential for additional living space, family gatherings, or a cozy area to enjoy the fireplace on a winters evening. Enjoy peaceful mornings and relaxing evenings on the large walkout deck with gazebo, overlooking a beautiful backyard that backs directly onto the Wolf Run Golf Course. Take in gorgeous views of Scugog Lake, just a short stroll away. Located in a family-friendly community, this home is just minutes from a public boat launch, lakeside park, and a vibrant neighborhood atmosphereperfect for outdoor enthusiasts and those seeking a quiet lifestyle with access to nature and recreation. This is your chance to own a well-maintained home in one of the most desirable areas in the region. (id:47564)
Royale Town And Country Realty Inc.
23 - 40 Lockside Drive
Peterborough South, Ontario
Tucked away in one of Peterborough's most sought-after waterfront communities, this exceptional property tells a story of luxury, space, and timeless beauty. An impressive and rare 130 feet deep lot professionally landscaped and cared year for after year -hints that this home is truly one of a kind. The recently painted exterior, stone facade, beautiful porch setting and exterior lighting adds to the charm and character of 40 Lockside. But let's step inside, where a grand foyer welcomes you with wide stairs and striking sight lines that draw your eye straight into the open-concept living and dining areas. Here, soaring ceilings with recessed lighting create a bright, airy atmosphere, perfect for both quiet evenings and lively gatherings. The home features 2+1 bedrooms, each space crafted with care and finished to the highest standards. Granite and quartz bathroom vanities, elegant glass showers, and thoughtful, luxurious touches are found throughout. One of the homes most cherished features is the 3-season Florida room a rare and coveted addition offering a cozy place to relax and take in the changing seasons, shielded from the elements. Downstairs, the finished basement hardly feels like a basement at all, thanks to large windows that pour in natural light. A spacious additional bedroom and bathroom ensures that your family and your guests will always have room to live and grow comfortably. Properties like this, in communities like this are such a rare find. Come discover the magic for yourself. (id:47564)
Coldwell Banker Electric Realty
91 Chatham Street
Belleville, Ontario
Located on a charming, tree-lined street in the heart of Belleville's sought-after Old East Hill, this fully updated home is the one. Legally zoned as a duplex, the house is currently enjoyed as a single-family home and offers 4 bedrooms, 2 bathrooms, and separate hydro meters; giving you the option to continue as-is use or convert back to a duplex for added income. Blending classic charm with modern updates, this move-in-ready property delivers flexibility, comfort, and character in one of the city's most beloved neighborhoods. Whether you're searching for a smart investment or a place to call home, this one is not to be missed! (id:47564)
RE/MAX Quinte Ltd.
1688 Tara Road
Selwyn, Ontario
Welcome to this charming three-bedroom, two bath raised bungalow nestled in the desirable Ennismore area, near Pigeon Lake. Situated on just under a half acre lot, with fenced rear yard, perfect to keep pets and small children safe. This well ;maintained home offers comfortable family living with an updated kitchen, open concept layout and lots of natural light. The detached garage is perfect for car, hobbies, storage, or a small business. The finished rec room in the basement is perfect for entertaining or having more space. The primary bedroom and private ensuite is the perfect space to relax, and unwind. The covered rear deck offers plenty of protection from the weather so you can still enjoy your morning coffee, or watch the evening sunsets. (id:47564)
Exit Realty Liftlock
19 Mohawk Drive
Kawartha Lakes, Ontario
Stunning from top to bottom, this sidesplit home is a true turn key gem in Lindsay's Northward. Sitting on a large in town lot in a quiet desirable community, this home features 3 beds and 2 baths and is loaded with recent upgrades & finishes. (see below) Inside on the main level you will be welcomed to an open concept layout that features a new kitchen with custom Mennonite wood cupboards, island and quartz countertops, black stainless steel appliances, under cabinet lighting and newly installed pot lights that makes this eat-in kitchen, dining area and living room shine. The main floor and upper level also feature new luxury wide plank vinyl flooring that is ideal for kids and pets. The upper level features 3 bedrooms and a newly renovated four piece bath with beautiful heated floor tiles. The lower level showcases a bright and spacious recreation room with electric fireplace, 3 piece bath, laundry area + crawl space that is ideal for storage. After a long day, kick off your shoes and relax on the deck overlooking a large fenced private backyard with western exposure. Attached garage with access to backyard. Located a short walk to park/playground and close to walking, ATV and snowmobile trails, This house is close to everything the Kawarthas have to offer. Upgrades include : Roof 2024, soffit & Facia & Eaves 2024, exterior lighting 2024, vinyl siding 2024, air conditioner 2023, furnace 2020, updated paint throughout, newer door hardware and light fixtures. Storage shed (new siding) (id:47564)
Affinity Group Pinnacle Realty Ltd.
24 Stoneridge Road
Hamilton Township, Ontario
Spectacular, Show-Stopping and Striking is the narrative Surrounding this rare opportunity presenting itself at the Stunning 24 Stoneridge Road. The list of highlights, remodels, renovations and redesigns is extensive with this premiere 4-bedroom, 4-bathroom bungalow located in one of the most sought after and desired neighborhoods, just on the outskirts of "Ontario's Feel Good Town". Walk past the beautifully landscaped front yard, up the newly laid stone front steps where you are greeted with a country like and serene covered front porch. Behind the front door you are guaranteed to be blown away with the newly redesigned and renovated main floor. This entire floor was stripped to the studs (except the bedrooms), stairway to basement flipped and completely transformed to an open concept masterpiece. Straight away is your stunning, custom Hallmark chef's kitchen highlighting this exclusive and limited listing. Totally customized from top to bottom with breathtaking tray ceilings, dueling islands, custom cabinetry, double stack oven, brand new high-end appliances, backsplashes, lighting, wet bar, and more. Off the kitchen walk out through the patio doors to the tranquility offered by the well insulated and recently constructed sunroom. Down the hall in the south wing lies the well-appointed and laid out Primary Suite complete with new 4-piece ensuite and patio walk out to deck space where you can soak in some gorgeous sunsets. 2 additional bedrooms, a 3 piece bathroom, fresh powder room, tailored laundry, seating/dining area and living space complete the main floor. Entirely waterproofed, both inside and out, the lower level was finished from scratch. DMX underlay, water and scratch resistant flooring, grand family room, new furnace, large bedroom, 2-piece bath, office/gym/bedroom and big utility space. Situated on private and pristine half acre lot backing onto open lot/field. Lake Ontario, Parks, Trails, 401 and more, moments away. *SEE ATTCAHED BROCHURE FOR MOR (id:47564)
Exp Realty
417 West Scugog Lane
Clarington, Ontario
This is the one! Welcome home to this stunning home in one of Bowmanville's most desirable areas! Pride of Ownership shows in every aspect of this two storey home. There is no wasted space in this well appointed home. The main floor boasts a separate formal dining room with hardwood floors and a gorgeous kitchen/breakfast area with granite countertops and stone backsplash and newer S/S appliances. The sunken spacious family room is a wonderful cozy place to relax. The upper level has three generous bedrooms & a Laundry room. The primary has a 4 piece ensuite, glass shower and walk in closet. All the bathrooms in this home have easy to clean upgraded granite counter tops! The spacious professionally finished basement with a gas fireplace is perfect for entertaining along with a three piece bath and large cold cellar. The exterior is perfectly curated with stunning professional landscaping- front and back! The back yard has a built in gas fire pit for outdoor enjoyment. Don't miss viewing this beautiful home! (id:47564)
Royal LePage Frank Real Estate
308 Leslie Street
Oshawa, Ontario
Welcome home to this bright and charming home on a friendly and mature tree-lined street. This home is in the sought after community of O'Neill in Oshawa with historical homes, amazing trails and parks. This wonderful community is within walking distance to top rated schools, hospital, and a short drive to shopping and restaurants. There is a large backyard for children to play and dogs to run freely. The large picturesque window at the front with bold trim and the hardwood floors lend to a bright and beautiful space in the living and dining room on the main level. The kitchen has brand new S/S appliances, lots of cupboard space and overlooks the backyard. Not to mention the beautiful brand new black eavestroughs contrasting the beautiful brick. The spacious rec room has a 3 piece bathroom and allows plenty of room for fun and games and a great home theater system to relax and enjoy. This home must be seen! This home has been freshly painted - Top to bottom, has brand new S/S appliances and newer Berber carpet in basement. The roof is from 2010 and has 40 year shingles. Turn Key!! (id:47564)
Royal LePage Frank Real Estate
56 Lucas Lane
Ajax, Ontario
Water and Building insurance Included In Maintenance! This Gorgeous 3+1 bedroom, 3 bathroom detached Home has been meticulously renovated to offer a fresh and modern living space. From the moment you enter, you'll be captivated by the open concept layout that seamlessly blends elegance and comfort.The spacious living area is perfect for entertaining, filled with natural light that spills in through expansive windows, creating a warm and inviting ambiance. A Lovingly finished basement with newer 3 pc Bathroom provides a great sanctuary for guests or an escape from your perfect children! The contemporary kitchen checks all the boxes, featuring sleek finishes and ample counter space to prepare your favorite meals.Step outside to your generously sized lot, ideal for outdoor gatherings, gardening, or simply enjoying the tranquil surroundings. Whether you're hosting friends or enjoying a quiet evening, this home offers the perfect backdrop.Don't miss the opportunity to own this beautiful Home that combines all the amenities of South Ajax living with all the modern comforts you could wish for. (id:47564)
Our Neighbourhood Realty Inc.
68 Gatineau Street
Oshawa, Ontario
Welcome to this charming detached bungalow, nestled in a mature, sought-after neighborhood. This home boasts 3+1 spacious bedrooms and 2 updated bathrooms, making it a perfect place for a growing family. Enjoy an abundance of natural sunlight throughout the home, highlighting the recent updates in both the kitchen and bathrooms, as well as the recently updated basement flooring. The backyard is a must see, featuring a beautiful pool that creates your very own personal oasis, ideal for relaxing or entertaining. Plus, with many local amenities just a stones throw away, this location offers both convenience and comfort (id:47564)
Royal LePage Frank Real Estate
639 Athol Street E
Oshawa, Ontario
Welcome To This Beautifully Maintained 3-Bedroom, 2- Bathroom Detached Brick Bungalow In A Well Established Family Friendly Oshawa Neighborhood. Meticulously Cared For, This Charming Home Features A Sun-Drenched Living Room With A Large Picture-Style Window Overlooking The Front Yard. The Spacious Eat-In Kitchen Offers Ample Counter Space, Abundant Cabinetry, And Plenty Of Room To Gather. Each Bedroom Is Generously Sized, Making This The Perfect Home For Families, Downsizers, Or Savvy Investors. The Basement- With Its Own Separate Entrance Adds Incredible Versatility. It Features A Spacious Rec Room, An Additional Bedroom, A 3-Piece Bathroom, Laundry Room With Ample Storage Space, And Is The Perfect Set-Up For A Future Kitchenette. Ideal For Extended Family, Or Income Potential. Step Outside To A Fully Fenced Backyard, Perfect For Entertaining, Gardening, Or Simply Enjoying Warm Summer Days. Extras Include A Brand New 200Amp Electrical Panel, Updated Windows And Storm Doors, Updated Insulation To Basement And Attic, New Front Steps And Much More, All Adding Long Term Value And Peace Of Mind. Located Walking Distance To Top-Rated Schools, Shopping, Parks, Restaurants And Quick Access To Highway 401, This Is A Prime Location With Unmatched Convenience! (id:47564)
RE/MAX Jazz Inc.
70 York Road
Tyendinaga, Ontario
Step into a timeless piece of Shannonvilles history with this exquisite circa limestone two-storey residence. Set on a generous corner lot in the heart of the village, this 5-bedroom, 2-bathroom home seamlessly blends historic charm with thoughtful modern updates offering a warm, refined space for family living. At the heart of the home lies an inviting, tastefully renovated kitchen, complete with a stylish breakfast bar, stainless steel appliances, and plenty of room for both everyday life and effortless entertaining. The main floor also features a serene primary suite, enhanced by a cozy fireplace, rustic barn doors, and private access to the tranquil backyard. This suite includes a 3-piece ensuite bath, a walk-in closet with laundry, and all the comforts of main-floor living. Upstairs, four additional bedrooms provide ample space and versatility for family, guests, or a home office, while a beautifully appointed 4-piece bath offers a deep soaker tub, the perfect retreat after a long day. Outdoors, the fully fenced yard is a private haven, featuring a charming deck ideal for summer gatherings, a peaceful pond, and a versatile garden shed. This lovingly preserved home offers the perfect harmony of character and convenience in a warm, welcoming community. An exceptional opportunity to own a true gem in the village of Shannonville. (id:47564)
Royal LePage Proalliance Realty
1074 Lakehurst Road
Trent Lakes, Ontario
Welcome to your private oasis retreat unlike any other. Nestled on 32 acres of complete seclusion with sweeping sunset views over Sandy Lake, this rustic four-bedroom, two-bath Century Home perfectly balances relaxation and adventure.Set along the peaceful shoreline of Sandy Creek, the property features an older boathouse and a newer dock, offering direct access to the calm waters of Sandy Lake and Buckhorn Lake. Mornings can be spent paddling the serene creek or exploring the surrounding scenic waterways. Evenings are best enjoyed in the wrap-around three-season sunroom, where breathtaking lake views and vibrant sunsets create a tranquil atmosphere. Inside, the home blends modern updates with timeless charm. An updated kitchen, hardwood floors, and main floor laundry provide everyday comfort, while a cozy wood stove adds warmth and character on cooler nights. Zoned as a Hobby Farm, the property allows for chickens, up to five horses, or other livestock, and includes stalls, two small barns, and a steel storage unit. An expansive garden and greenhouse with a gas watering system support a self-sufficient lifestyle, ideal for growing vegetables and herbs. For families and outdoor enthusiasts, a children's play-set and zip line offer entertainment, while wooded trails lead to a scenic 30-minute walking loop along Sandy Creek. With two separate entrances for added convenience, the property is located just minutes from Buckhorns shopping and dining options. Thanks to a Forest Management Plan that protects the shoreline trees, the property enjoys low taxes while preserving its natural beauty. This stunning retreat is a rare blend of rural charm and modern comforts ideal escape for those seeking peace, privacy, and a connection to nature. (id:47564)
Royal Heritage Realty Ltd.
890 Woodville Road
Kawartha Lakes, Ontario
93-acre property is perfectly situated on a hard top road in a lovely rural area of Kawartha Lakes. The 2-storey brick farmhouse (built in 2001) features 4 spacious bedrooms, 2 full baths, and a main floor office plus a 30' X 20' Great Room that was added in 2008 featuring exposed brick, hardwood floors, a stone fireplace (propane), and a walkout to a private deck. Many features including a wrap-around porch, main floor laundry, open concept kitchen/dining room and a partially finished basement with a walk-up to private gardens . The property also includes a 29' x 70' commercial building with a 24' x 40' portable addition, heated by both a pellet stove and a new propane furnace (2025). This high-visibility location is ideal for a family business, with the current successful operation having thrived here for many years. 50 Acres of fertile, high producing Otonabee Loam and approximately 38 acres of mixed bush with trail plus the added bonus of income producing solar panels generating around $11,000 annually for the remainder of the contract make for multiple income streams for your family business. Just over an hours drive from the G.T.A. for an easy commute! (id:47564)
Royal LePage Kawartha Lakes Realty Inc.


