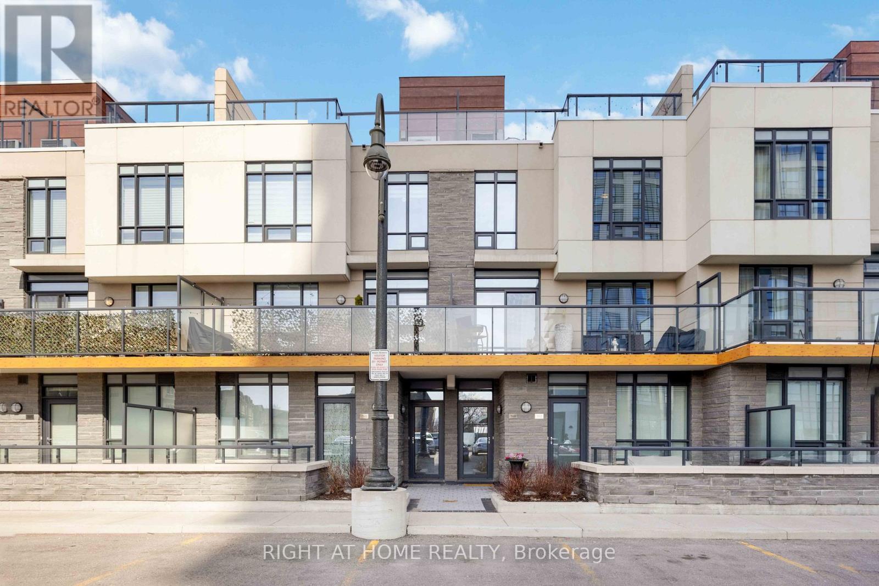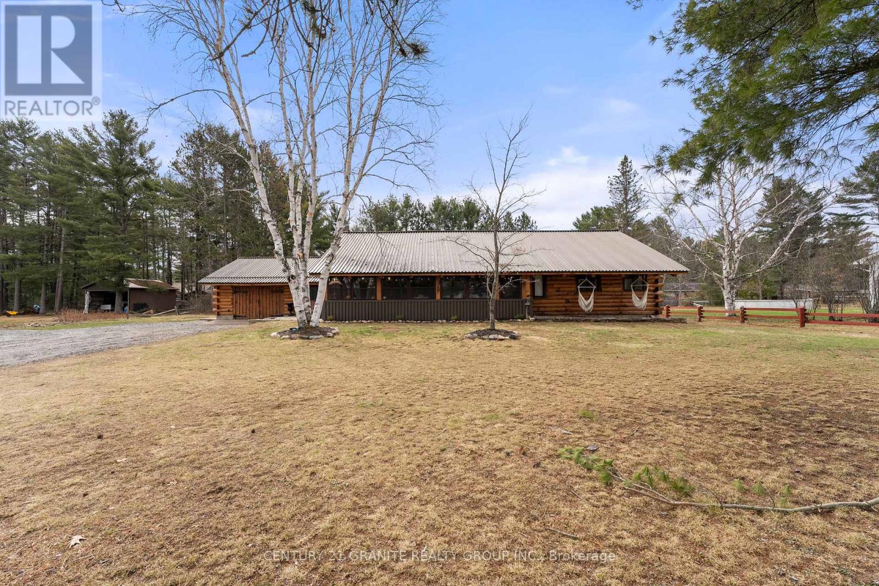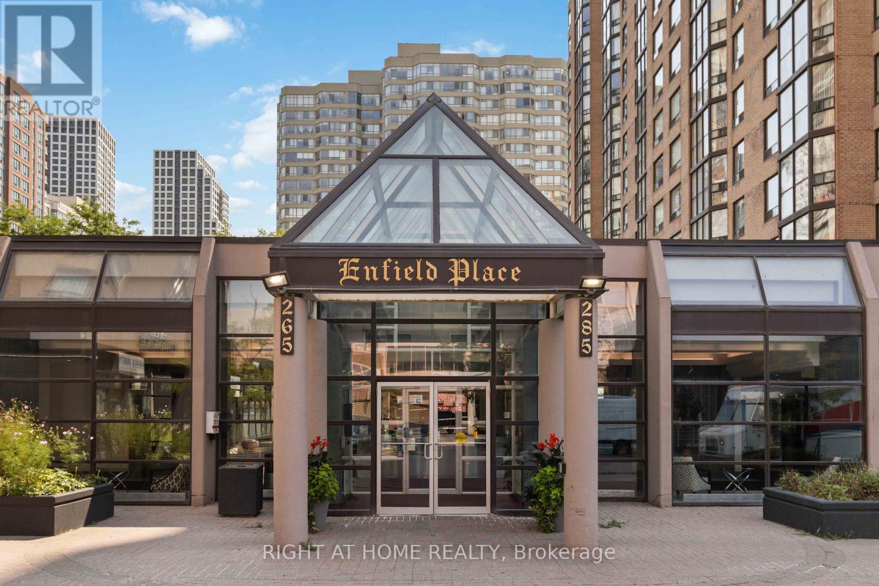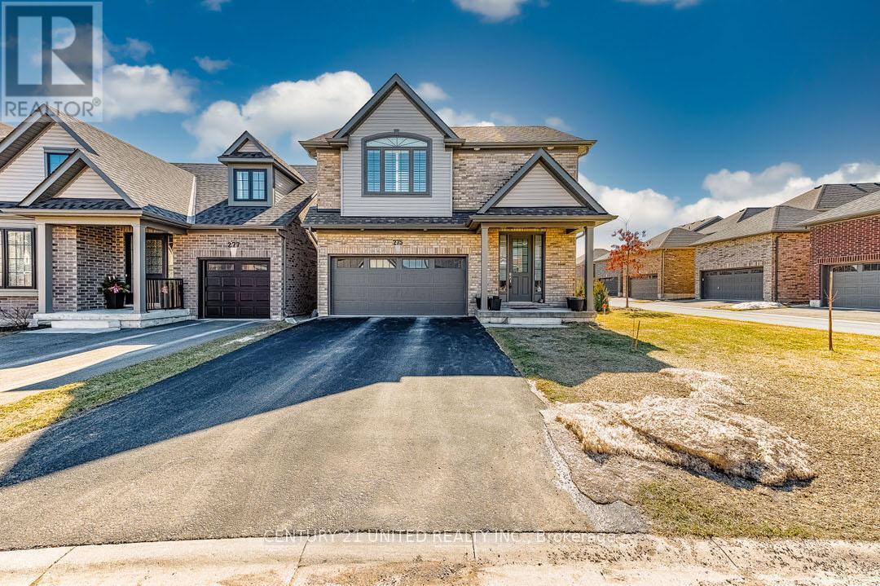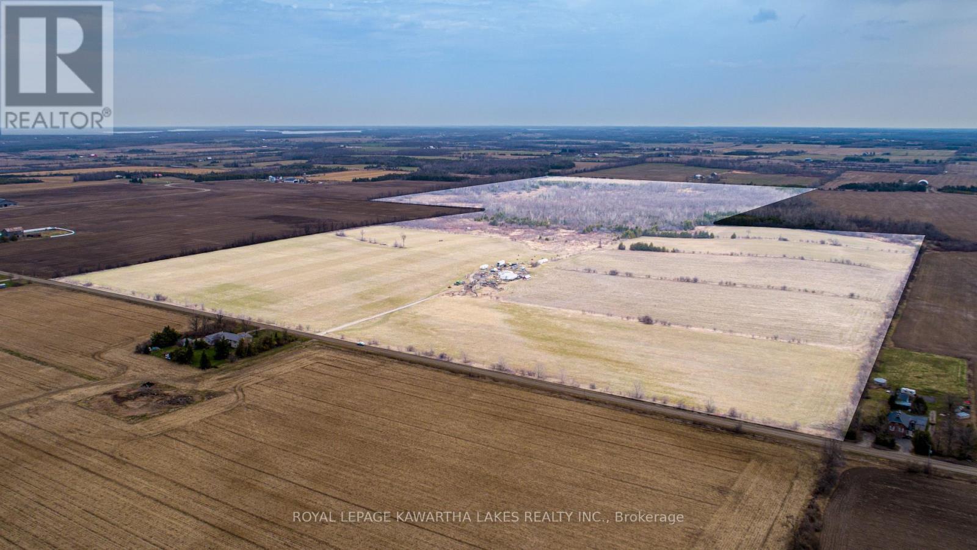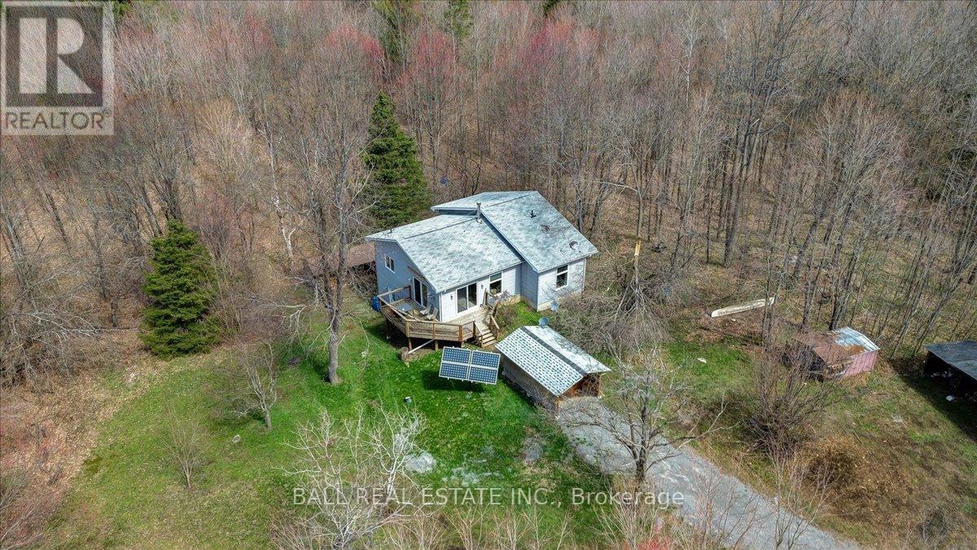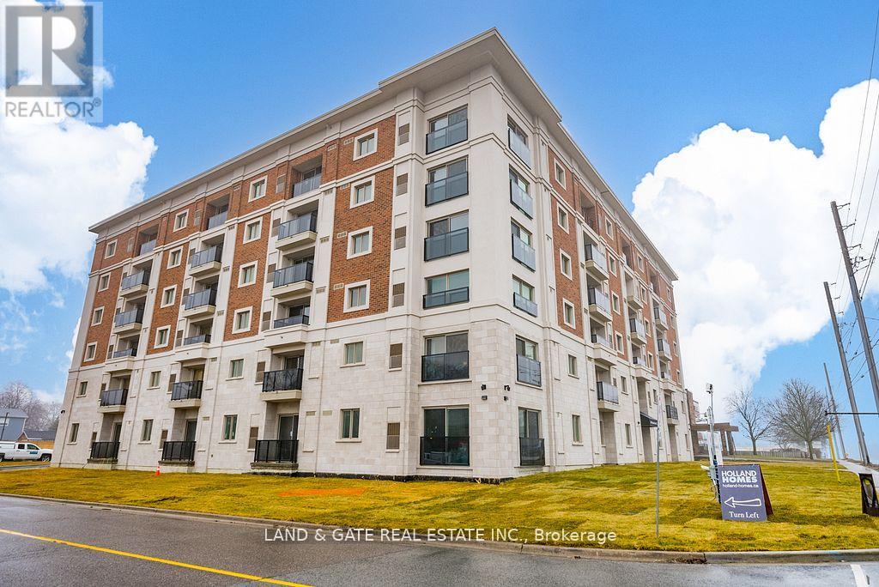 Karla Knows Quinte!
Karla Knows Quinte!Th 8 - 1245 Bayly Street
Pickering, Ontario
Modern design, resort-style living, unbeatable location! This isn't just a townhome, it's your private getaway in the heart of the city. This stunning South Beach-inspired 3-bed, 3-bath condo townhome just got even better with a newly renovated kitchen! You'll love the fresh modern look, sleek finishes, stainless steel appliances, and large centre island that brings everyone together. Whether you're cooking up a storm or just enjoying your morning coffee, this kitchen is an absolute showstopper. The open-concept layout flows beautifully from the kitchen into a spacious dining area and a bright, airy living room with tons of natural light and a walkout to a private deck. Upstairs, the generous primary bedroom offers a 3-piece ensuite and full wall-to-wall closet. The second bedroom features its own private balcony, and the third bedroom is the perfect flex space for a home office, nursery, or guest room. Need a breath of fresh air? Head up to your incredible rooftop terrace...an ideal space for entertaining, relaxing with a drink, or enjoying sweeping views of the city skyline and surrounding area. The monthly fees include Rogers Ignite TV & Internet! You'll have use of a full gym (ditch the membership), an outdoor pool with fabulous lounge area, a BBQ pit, party/meeting room, guest suite and more. This is low-maintenance living at its finest. Location-wise, it doesn't get much better. You're just minutes from the Pickering GO Station, Highway 401, and Pickering Town Centre. Commuters will love the easy access, and nature lovers will appreciate the nearby waterfront parks, walking/biking trails, and the scenic Pickering Marina. Restaurants, shopping, schools, and all amenities are right at your fingertips. Whether your'e upsizing, downsizing, or just looking for that perfect mix of luxury and convenience, this home checks all the boxes. Move-in ready and waiting for you! (id:47564)
Right At Home Realty
147 South Baptiste Lake Road
Hastings Highlands, Ontario
Location, location! Nestled in one of Birds Creeks most popular subdivisions, this picture-perfect 3+1-bedroom log home offers the warmth of country living with modern comfort. Step inside to an open-concept layout featuring a stunning floor-to-ceiling stone wood-burning fireplace, the heart of the home. You'll love the charming loft, the primary bedroom with 2pc ensuite, and the finished basement with a spacious rec room and office perfect for family fun. Enjoy summer evenings in the screened-in porch overlooking a large yard and your very own view of the kids' playground. There's even a 1.5-car garage and plenty of outdoor space to enjoy. Set on a generously sized lot, this home is move-in ready and perfect for families or those looking for a peaceful community setting just minutes from Bancroft. (id:47564)
Century 21 Granite Realty Group Inc.
611 - 285 Enfield Place
Mississauga, Ontario
Indulge in this exceptional condo apartment facing East in the vibrant heart of Mississauga! The kitchen is perfect for entertaining, featuring stainless steel appliances that elevate your cooking experience. Bid farewell to laundry hassles with the convenience ofen suite laundry facilities within your sanctuary. The main bathroom boasts a stand-up shower that promises rejuvenation with every use. Both bedrooms offer a retreat of comfort away from each other, while the master bedroom stands out with its meticulously organized walk-in closet. The living and dining areas blend sophistication with functionality, creating a spacious and inviting setting perfect for hosting gatherings and or enjoying quiet moments. The solarium has been opened to the living room so you can bask in the natural light. **EXTRAS** Located close to HWY 403, Schools, Library, Hospital, Transit, Square One Shopping Mall & More! (id:47564)
Right At Home Realty
275 Noftall Gardens
Peterborough North, Ontario
Welcome to 275 Noftall Gardens! A spacious, well-designed two storey home offering 4 bedrooms and 4 bathrooms. This home is perfect for multi-generational living, featuring a bright and modern 1 bedroom legal secondary suite in the basement. This offers additional space for guests or the opportunity to generate income as a rental, including a second bathroom, kitchen and laundry facilities. The open concept main floor is an entertainer's dream, with sleek granite countertops, high end built-in appliances, and a convenient walkout from the kitchen to the backyard. Whether you're hosting friends or enjoying a peaceful afternoon, this outdoor space is sure to impress. This stunning home offers eco-friendly living and energy savings from owned solar panels installed on the roof and a convenient electric vehicle (EV) charger in the attached 2 car garage. This home is conveniently located in a desirable neighbourhood within walking distance to a local playground and a short drive to schools, shopping, dining, and all the city's best amenities. This is the perfect home for modern living so don't miss out!! (id:47564)
Century 21 United Realty Inc.
26 Old Stone Road
Quinte West, Ontario
Welcome to 26 Old Stone Road a move-in ready 3-bedroom, 1-bath bungalow in the desirable Montrose subdivision, ideally located between Belleville and Trenton. Set on a generous, fully fenced lot with mature trees and no rear neighbours, this back split offers the perfect blend of privacy, space, and community living. Inside, you'll find a spacious living room and a bright, open-concept kitchen with plenty of workspace and a dine-in area that leads to a private side deck with a gas BBQ hookup. Upstairs are three comfortable bedrooms, including a good-sized primary, along with a 4-piece bathroom. The lower level features a large, inviting rec room, a laundry area, and a crawlspace for added storage and utility access. Additional highlights include a recently paved driveway, natural gas heating, central air conditioning, municipal water, and an attached single-car garage. Enjoy the quiet charm of this family-friendly neighbourhood with easy access to parks, schools, shopping, waterfront trails, CFB Trenton, and the 401. (id:47564)
Century 21 Lanthorn Real Estate Ltd.
20851 Loyalist Parkway
Prince Edward County, Ontario
Nestled on a spacious lot of approximately 2 acres, this custom-built, post-and-beam residence boasts vaulted/raised ceilings, four bedrooms, and two and a half bathrooms. The main floor features a spacious bedroom with walk-in closet and en-suite with gorgeous glass tiled shower. The upper level offers three additional bedrooms and a 4 piece bathroom with soaker tub. Relax by the cozy fireplace, surrounded by oversized windows and patio doors that lead to a wrap-around deck and a backyard fire pit. The finished basement further enhances the homes comfort and style. 2 large sheds on the property for lots of storage. Close to many amenities, wineries, provincial parks, restaurants, breweries, beaches, lakes and home to some of the best sunsets. (id:47564)
Exit Realty Group
440 - 5427 Young Street
Hamilton Township, Ontario
Unwind and relax year round in this thoughtfully re-imagined, special and soulful retreat. This light and bright 2 bedroom, 2 bathroom waterfront home offers lofted, beamed ceilings, custom trim and architecturally interesting details and finishes that are both chic and relaxed at the same time. The open concept main living space leads out to the patio overlooking the lake - where the sunsets need to be seen to be believed! The living room, anchored by a Scandinavian-inspired fireplace is open to the large kitchen with an oversized island that doubles as a dining spot, an abundance of storage and built-in oven and cooktop. Downstairs, the living space is expansive with high ceilings, an open common space featuring a custom bunk bed, custom desk, laundry space, a 5 piece bath with freestanding tub and 2 walk-out bedrooms.Just 20 minutes from the 401 and an hour east of the GTA, this property is accessible and worry-free. Enjoy the 4 season recreational activities at your doorstep, away from the hustle and bustle of the city.Other features of note include: ICF foundation, in-floor heating in basement, built-in bluetooth speaker in ceiling upstairs, foam insulation, propane hookup for bbq, armour stone landscaping and more! (id:47564)
RE/MAX Rouge River Realty Ltd.
210 Grasshill Road
Kawartha Lakes, Ontario
Come put down some roots and build your getaway in the country on approx. 199.55 acres. Approx. 90-100 acres of workable land. Located on a quiet side road. (id:47564)
Royal LePage Kawartha Lakes Realty Inc.
95 Caspian Square
Clarington, Ontario
Welcome to this well-maintained, 3-bedroom townhouse in the desirable lakefront community of Bowmanville! A covered front porch leads into a tiled foyer featuring a built-in shoe rack, double closet for convenient storage and convenient interior access to the single-car garage. Enjoy open-concept living in the combined living and dining area that has a walk-out to the deck. The kitchen features quartz countertops, a breakfast bar, tile backsplash, pantry cupboard, and a view of the living space, ideal for entertaining. Upstairs, the spacious primary bedroom offers a walk-in closet and private 3-pc ensuite. Two additional bedrooms include broadloom flooring and double closets. A 4-pc main bathroom completes this level. The finished basement extends your living space with a bright rec room featuring an above-grade window, walk-in storage closet, and an additional 4-pc bathroom. A large storage room completes the lower level. Located just minutes from Lake Ontario waterfront trails, and parks, this home offers a great lifestyle with easy access to nature and commuter routes. Tenant Will Be Responsible For Utilities (Gas, Water And Hydro). (id:47564)
Real Broker Ontario Ltd.
61 North Rusaw Road
North Kawartha, Ontario
Country living in complete privacy nestled in a beautiful 16.68 acre mature hardwood forest. This Valhalla home was built approximately 20 years ago, with efficiencies being a priority. The home offers 3 bedrooms, a 4 piece bath on the main floor, an open concept kitchen, dining and living area leading out to a great deck for enjoying the natural setting. The home has a full walkout basement with a woodstove in a central location which easily heats the home. The home is powered by a professionally installed solar system and is completely off grid, with a new Honda back up generator. This place never loses power! With close by trails and Chandos Lake Public Beach only 3 minutes away, this place has it all at a great price. Located just slightly off the beaten path and 2.5 hours from Toronto and Ottawa. (id:47564)
Ball Real Estate Inc.
5249 Old Brock Road
Pickering, Ontario
Nestled in the tranquil hamlet of Claremont, this private 2.5-storey home sits on a picturesque 385' deep lot with a stunning flower garden. Featuring wood floors throughout, complementing the spacious country kitchen, and a bright 3-season sunroom. This home is both charming and functional with a main floor family room with a gas fireplace. The main floor offers laundry and 1 of 3 baths. Upstairs, the large primary suite boasts an ensuite, along with 2 more bedrooms and a versatile loft. The partially finished basement provides extra living space with a nice rec room big enough for a pool table and your friends. Outdoors, enjoy the 27'x27' barn/workshop, access to the above-ground pool, and a paved driveway with ample parking. A perfect country home! (id:47564)
Coldwell Banker - R.m.r. Real Estate
405 - 976 Simcoe Street N
Oshawa, Ontario
Welcome to 405-976 Simcoe Street North Senior Living Redefined Discover a lifestyle of comfort, convenience, and community at this thoughtfully designed apartment, tailored to meet the needs of senior living. Located in the heart of Oshawa's Centennial neighbourhood, this luxury suite is part of an award-winning development by Holland Homes. Features You'll Love : Modern Comforts: A spacious layout with a sleek 3-piece bathroom, a fully equipped kitchen featuring stainless steel appliances, quartz countertops, and vinyl flooring. This apartment is designed with mature adults in mind, offering a serene and secure environment for those seeking a vibrant yet relaxed lifestyle. Experience the perfect blend of independence and community at 405-976 Simcoe Street North. Landlord is looking for mature adults, A+++ tenants. **Pictures are of similar model. **EXTRAS** Amazing location, walk to shopping, restaurants & transit. Surface parking available & lockers for an additional cost - 1 spot per unit. (id:47564)
Land & Gate Real Estate Inc.


