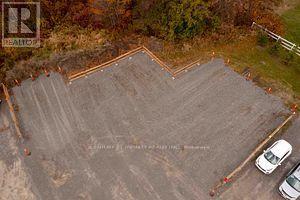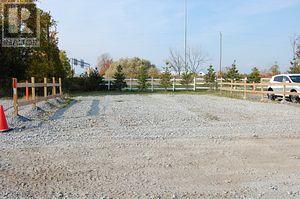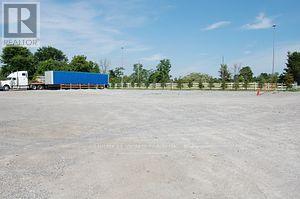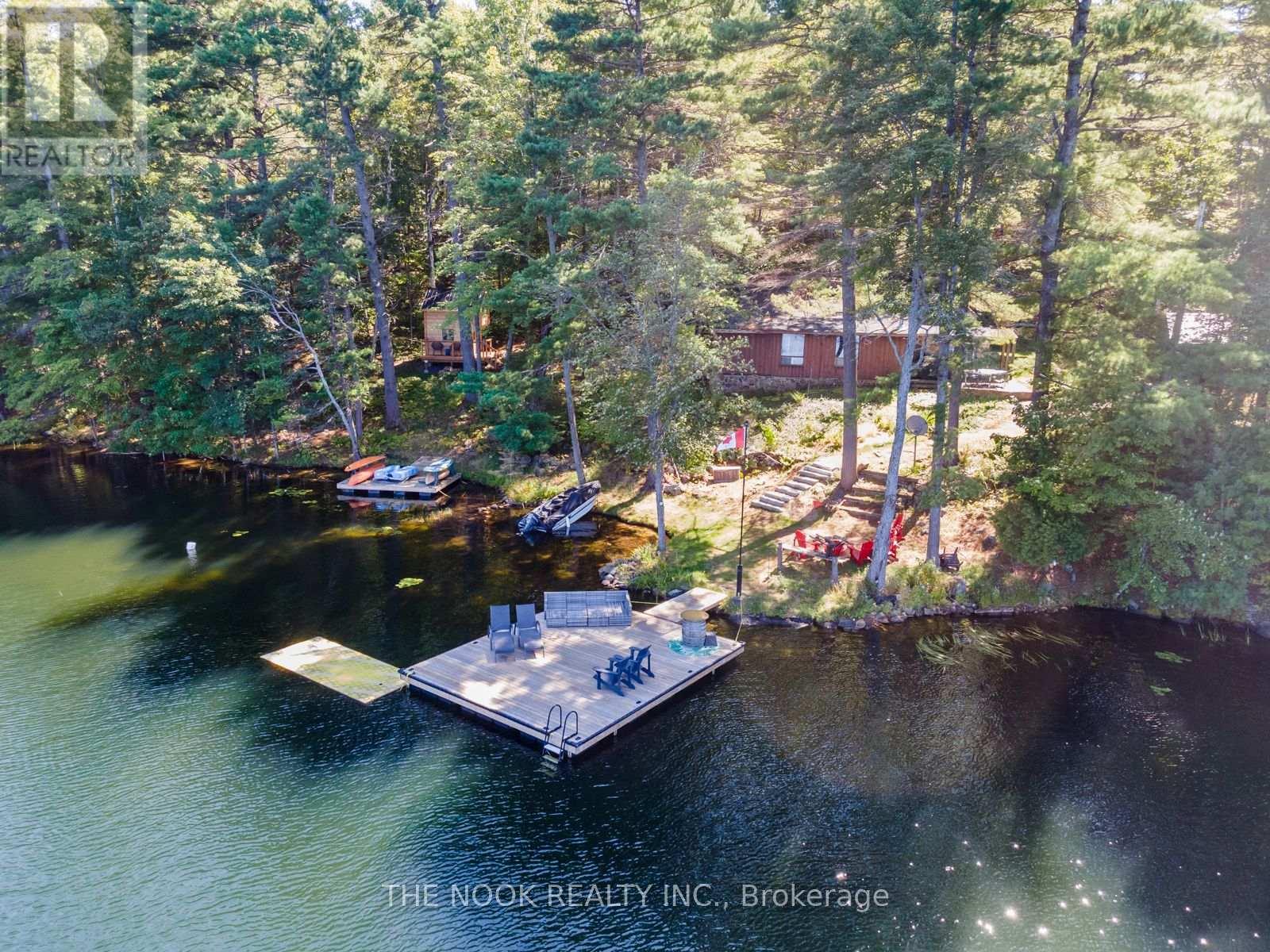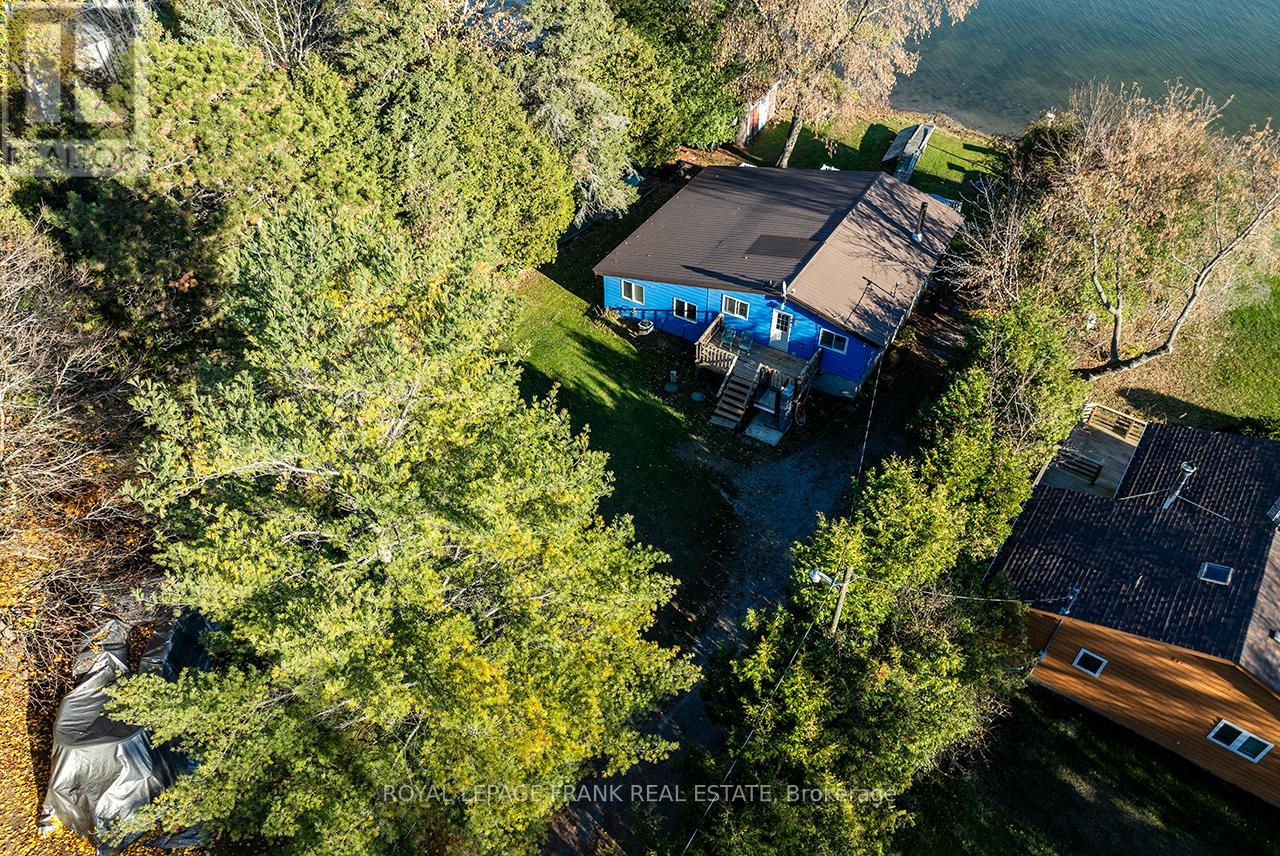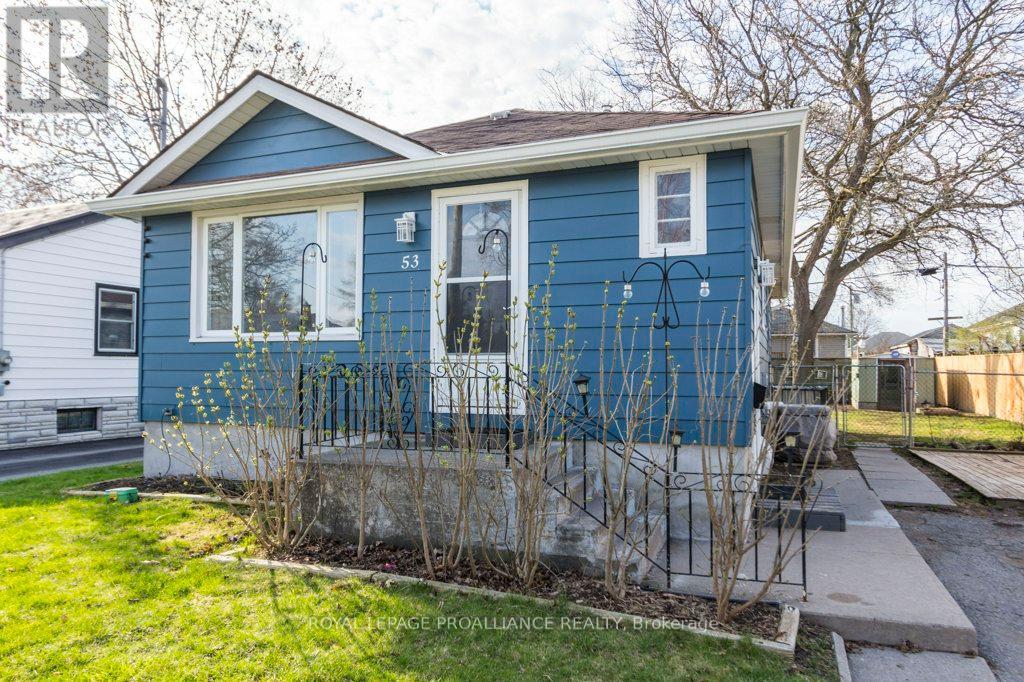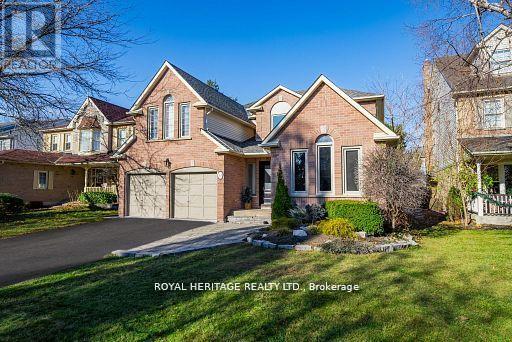 Karla Knows Quinte!
Karla Knows Quinte!170 Charlotte Street
Peterborough Central, Ontario
Welcome to the Iconic Cosmic Charlies; a well established restaurant nestled in a prime downtown location in the heart of Peterborough. This turnkey operation for sale with a fully equipped kitchen with all its chattels including walk-in refrigerator, walk-in freezer, grill, fryers, commercial hood and 6 burner stove. Kitchen can be used for serving inside the restaurant, takeout preparation and for catering. Restaurant offers seating inside for 36, and a thriving take-out business. Great signage, exposure and traffic count ! Surrounded by other eating establishments and businesses on trendy Charlotte Street. 20+ years of clientele, loads of potential - keep it as Cosmic Charlies or put your own twist on this restaurant in Peterborough's vibrant downtown. (id:47564)
Royal LePage Frank Real Estate
12 - 200 Valencia Road
Oshawa, Ontario
Small industrial unit in a well maintained complex in the Park Road South and Bloor Street West area - One drive-in door 12 feet x 10 feet - 100 amp single phase electric system. NO AUTOMOTIVE OF ANY KIND.( As per Landlord ) - TMI is included Gas and Hydro is extra (id:47564)
Century 21 Infinity Realty Inc.
8 Fire Route 48a
Trent Lakes, Ontario
Private beachfront... Own your very own private sand beach with 105' of clean, wade-in sandy waterfront along private treed shoreline on desirable Sandy Lake. Traditional 3 season cottage with 3 bedrooms, open concept kitchen and living space with walkout to large lakeside deck. Enjoy "cottage" cottage living or use the footprint to build your dream lakehouse on this wooded waterfront lot. Located on a year round private road just 10 mins to the amenities of Buckhorn and 2h to GTA. Make the Caribbean like waters of Sandy Lake your new private beachfront paradise (id:47564)
Ball Real Estate Inc.
B - 1701 Darlington Park Road
Clarington, Ontario
Flat, Cleared Industrial Parking For Fleet Vehicles, Trailers, Construction Vehicles - Anything With Wheels & Plates. 4000 Sq Ft (64' X 64'). Easy Access To Highway 401 At Courtice Road. No Automotive Repair Or Sales. Security Cameras Monitor The Property. Total Area To Be Leased Is Flexible. (id:47564)
Century 21 Infinity Realty Inc.
A - 1701 Darlington Park Road
Clarington, Ontario
Flat, Cleared Industrial Parking For Fleet Vehicles, Trailers, Construction Vehicles - Anything With Wheels & Plates. 1900 Sq Ft (24' X 80'). Easy Access To Highway 401 At Courtice Road. No Automotive Repair Or Sales. Security Cameras Monitor The Property. Total Area To Be Leased Is Flexible. (id:47564)
Century 21 Infinity Realty Inc.
C - 1701 Darlington Park Road
Clarington, Ontario
Flat, Cleared Industrial Parking For Fleet Vehicles, Trailers, Construction Vehicles - Anything With Wheels & Plates. 6500 Sq Ft (40' X 160'). Easy Access To Highway 401 At Courtice Road. No Automotive Repair Or Sales. Security Cameras Monitor The Property. Total Area To Be Leased Is Flexible. (id:47564)
Century 21 Infinity Realty Inc.
592 Fire Route 93a
Havelock-Belmont-Methuen, Ontario
Nestled on 200 feet of pristine waterfront with a hard, sandy walk-in, this stunning 3+1 bedroom, 4-season cottage offers breathtaking views of Kasshabog Lake. With over 1200 square feet of living space and a newly constructed custom bunkie with loft spacious enough to accommodate a main floor sitting area as well as two separate sleeping areas , this unique retreat comfortably accommodates up to 12 guests! Enjoy endless summer days entertaining on the water, gathering on the dock for magnificent sunrises and sunsets, or hosting game nights in the open-concept living room. The well-appointed main floor features cozy bedrooms and a charming 3-piece bathroom with a clawfoot tub. Ascend to the loft to discover a serene primary retreat complete with a 3-piece en suite, providing a perfect blend of luxury and comfort. This one-of-a-kind cottage truly offers everything you need for an unforgettable lakefront getaway or year around living to escape the city and enjoy the peace and quiet. Additionally, this property has incredible rental potential, and has previously been rented through VRBO for $2,500-$3,000/week. Upgrades include: Bunkie! (2024), new bathroom on main floor, new bedroom, 20x24 main dock (2023), heated water line and new water pump (2022), foyer - repaired foundation, hot water tank (2023), woodstove 2017, roof 2018, dock 2020, stone patio 2019, plumbing 2020. (id:47564)
The Nook Realty Inc.
121 Ball Point Road
Kawartha Lakes, Ontario
Spring Waterfront Season is here and if you're seeking a peaceful, picturesque waterfront community for your next Cottage or year-round home, look no further than this delightful, affordable 4 season waterfront property on Lake Scugog! Tucked away in a tranquil tree-lined setting, this home offers the perfect combination of serenity and natural beauty. Picture waking up each day to breathtaking sunrises over the water, savoring your morning coffee on the deck while watching the sparkling lake waters dance and the ducks and swans go by. This cozy 4 season home or cottage features 2 bedrooms plus Den, a spacious Living Room with vaulted ceilings and beams, a walk-out to an expansive deck overlooking the lake, a Dining area and updated kitchen. For added enjoyment, a large Family Room with plenty of space for a games area, a propane fireplace for chilly evenings and its own walk-out to the deck & hot tub, all designed to make the most of lakefront living. The property boasts inviting waters for swimming, fishing off your dock, boating, seasonal activities or simply enjoying the peaceful surroundings all year. Just at the end of the street, you'll find one of the best sandbars on the lake, perfect for swimming, get together or soaking up the sun with family and friends. Whether you're looking for a weekend getaway or a full-time lakeside retreat, this water front home or cottage offers a serene escape, with endless opportunities for outdoor enjoyment and relaxation. Don't miss your chance to make this property your own and experience the ultimate in lakeside living! Easy commuter location Approx 55 minutes to Durham, Markham & Thornhill. Approx 25 minutes to the historical town of Port Perry or Lindsay. Amenities only 10 minutes away with the General Store in Valencia, 15 minutes to a Bakery, Drug Store or farm fresh country store. Ball Point Road is unique with water front homes & cottages on both sides of the street! (id:47564)
Royal LePage Frank Real Estate
53 Montgomery Boulevard
Belleville, Ontario
Located in a prime East end neighbourhood. Featuring 2+1 bedrooms, dining room, eat-in kitchen, 4 piece bath on the main floor, and 3 piece on the lower level. Hardwood flooring. Lower level has laundry room/recreation room. Forced air gas heat, central air conditioning, some newer windows on the main floor, and breaker panel. Fenced back yard, close to all amenities, drug store, hospital, shopping centers, schools and YMCA. Possibility of granny suite or rental unit. (id:47564)
Royal LePage Proalliance Realty
87 Flamingo Crescent
Brampton, Ontario
Pride of ownership is evident in this beautifully maintained 3-bedroom, 3-bathroom home, centrally located with easy access to all amenities. Thoughtful updates and a functional layout make this home truly stand out. Large windows fill the home with natural light, creating a bright and welcoming atmosphere. The main floor flows effortlessly into a spacious, finished basement rec room perfect for a home gym, play area, or media room. Upstairs, you'll find a generous full bathroom, along with a private 3-piece ensuite in the primary bedroom, offering added comfort and convenience. Step outside to a peaceful backyard retreat featuring no rear neighbours, a noise barrier wall, and a large deck thats perfect for entertaining. Notable updates include front and back doors (2023), garage door (2024), interior doors (2022), and a new roof (2021). Additional improvements in 2024 include updated windows, roof and attic with energy testing, as well as a new heat pump and furnace installed in 2023. Located with easy access to Highways 410 & 407, a short drive to the airport, walking distance to transit, and just 5 minutes from a major shopping mall, this move-in-ready home offers comfort, privacy, and a prime location. Don't miss your opportunity to make it yours! (id:47564)
Our Neighbourhood Realty Inc.
132 Winchester Road E
Whitby, Ontario
Solid all brick bungalow approx 1000 square feet in high demand Brooklin with 8 car parking on a 90x200 foot level lot. Walking distance to shopping and schools. This property is located on a intensification corridor, zoning will allow for street block townhouses, apartments and other forms of multiple dwellings for future investors, developers, or just enjoy as your residential home in beautiful Brooklin. Property is zoned for residential - Medium Density!! Freshly Painted, Newer Windows, Newer Flooring, Newer Shingles, Furnace 2017 with Enercare $104.00/Month and Hot water tank 2017 - $ 41.36/Month, Updated Washer and Dryer,(All Appliances are included) Wett Cert completed, Cleaned and ready to move right in. Book your Showing Today. See Attachments on Official Secondary Plan for Brooklin. Development Potential, Wett Cert, Sch A and Sch B. Buyers and Buyer agents to verify all measurements. (id:47564)
Right At Home Realty
14 Balsdon Crescent
Whitby, Ontario
Stunning 2-Storey Detached Executive-Style Home On A Quiet Street In A Desirable Neighbourhood! Boasting Over 3,000 Sq.Ft Of Above-Ground Living Space, Plus An Additional 1,090 Sq.Ft Below Ground, This Fully Renovated Home Offers Modern Luxury At Its Finest. Featuring Engineered Hardwood Flooring Throughout, The Gourmet Chef's Kitchen Is A True Showstopper, With Quartz Countertops, Sleek Stainless Steel Appliances, A Spacious Island With Bar Seating, A Built-In Dishwasher Plus Contemporary Shaker-Style Cabinets. The Open-Concept Dining Area Is Perfect For Entertaining Guests, Offering Plenty Of Natural Sunlight, Picturesque Views/Direct Access To The Backyard. The Main Floor Also Features A Spacious And Bright Family Room With Vaulted Ceilings And Sunken Floors, Plus A Versatile Office That Can Be Used As An Extra Bedroom. The Second Floor Includes An Oversized Primary Bedroom With A 5-Piece Ensuite And A Cozy Sitting Area/Office Space. Additional Highlights Include Vaulted Ceilings In The Second Bedroom, A Newly Upgraded Bathroom Plus Two Other Generously Sized Bedrooms. The Newly Renovated Basement/In-Law Suite Features Waterproof Vinyl Flooring Throughout, Two Sizeable Extra Bedrooms, A Large Living Room, A Recreation Area, A Full Kitchen, And A 3-Piece Bathroom. Private Backyard Oasis Is Perfectly Designed For Relaxing And Entertaining Featuring An Inground Pool, A Brand-New Hot Tub, A Custom Outdoor Bar And Entertainment Area, And A Professionally Landscaped Patio (2021). Walking Distance To All Major Amenities Including Schools, Parks, Shopping, Entertainment, 401 And More! **EXTRAS** Roof(2017), Pool Liner(2017), Main Floor Reno(2018), Stairs(2019), Basement Reno's(2021), Hot Tub(2024), Pool Safety Cover(2023), Backyard Bar(2021), Upstairs Bathroom(2023), Engineered Hardwood Flooring(2018), Pooler Heater(2023) (id:47564)
Royal Heritage Realty Ltd.





