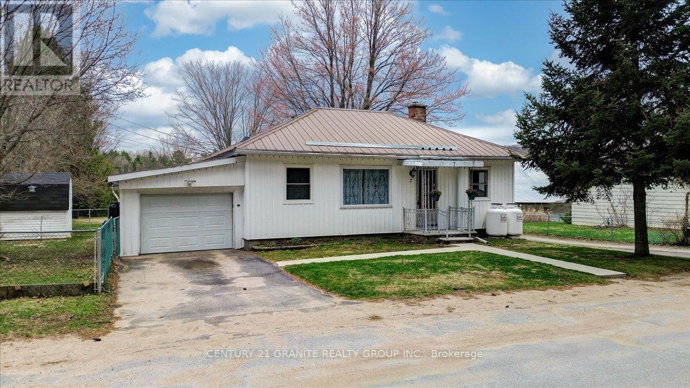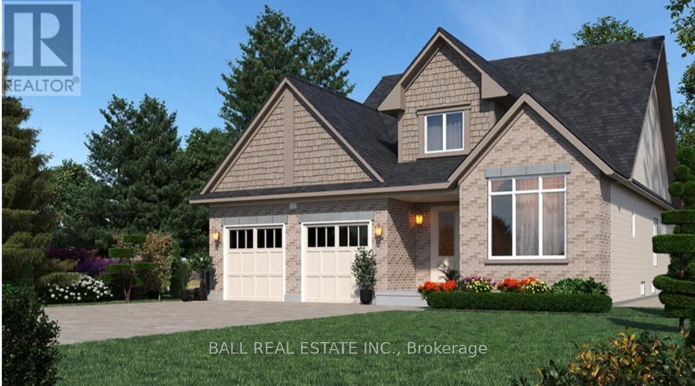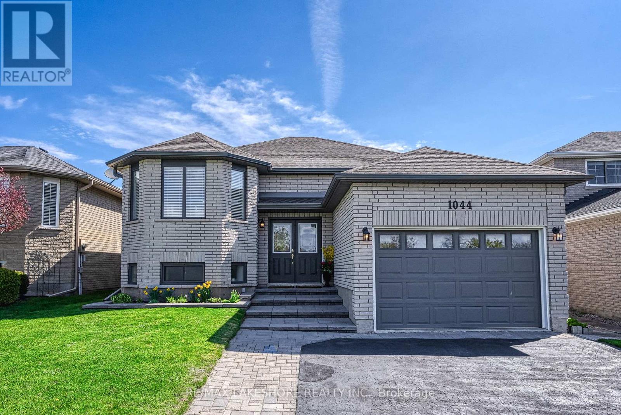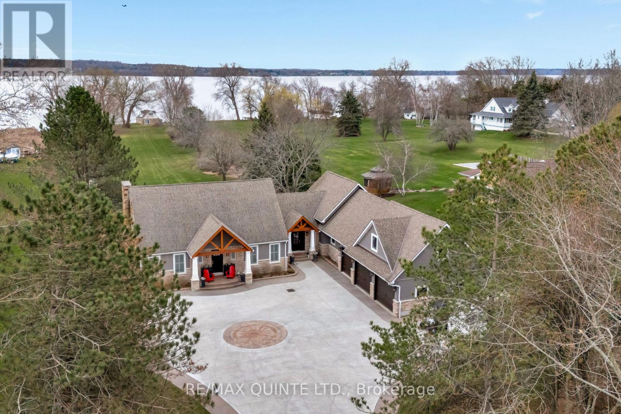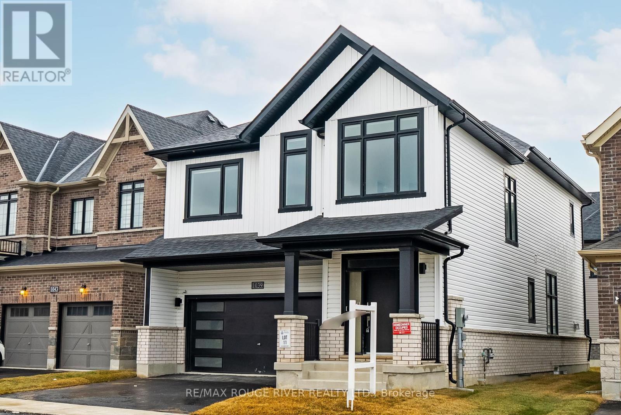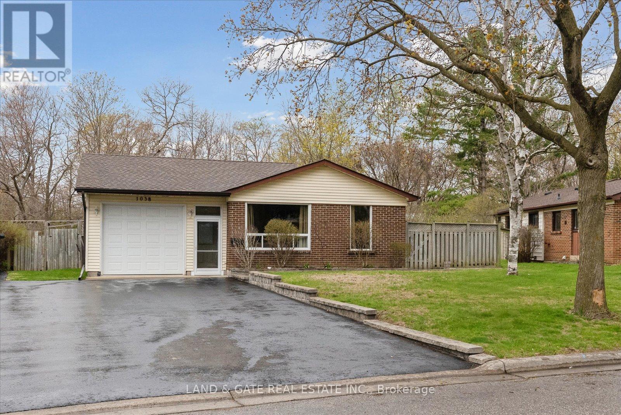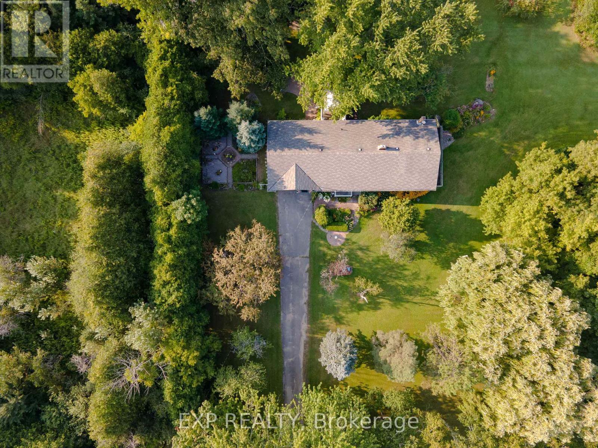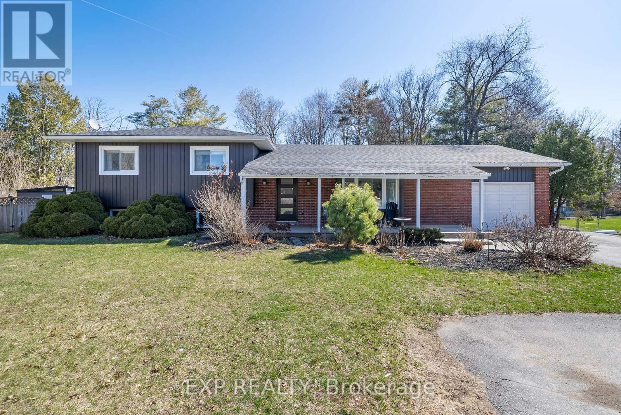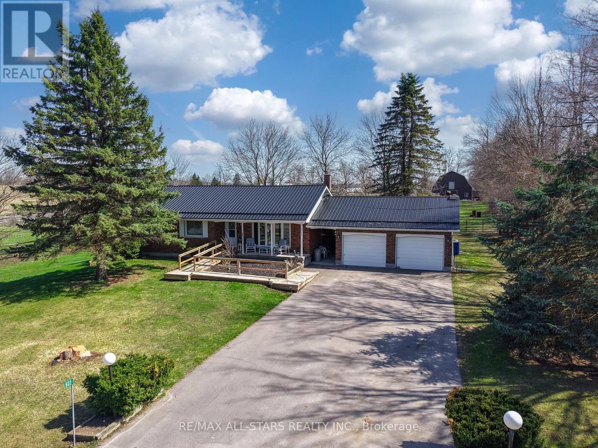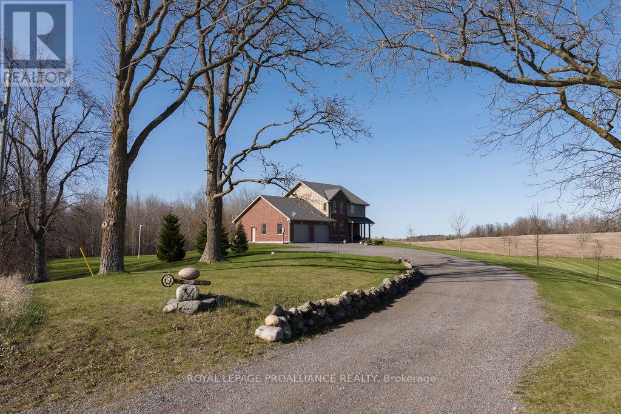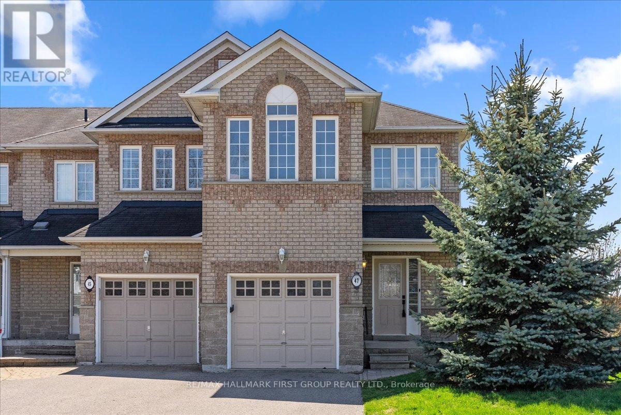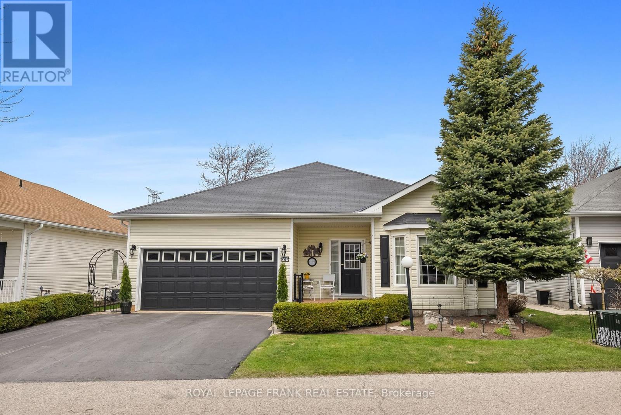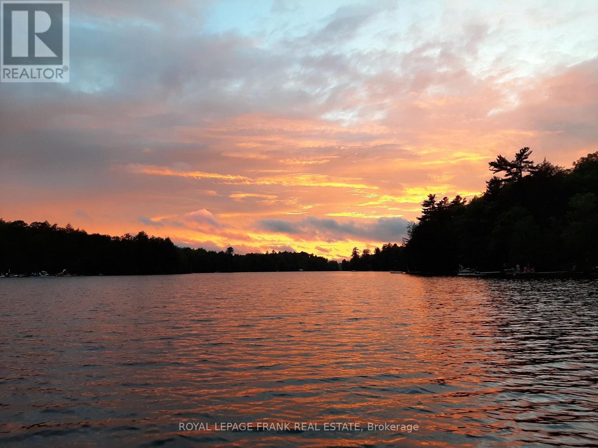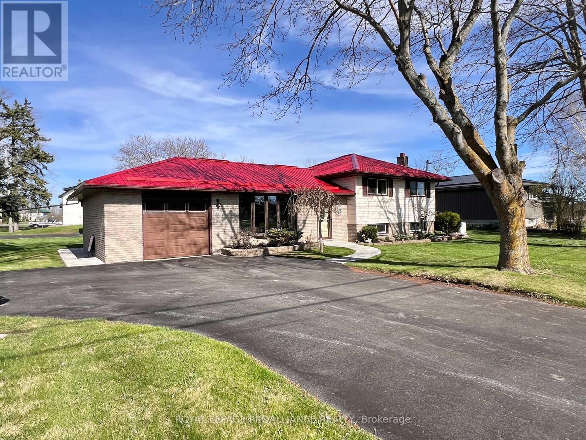 Karla Knows Quinte!
Karla Knows Quinte!890 Woodville Road
Kawartha Lakes, Ontario
This charming 93-acre property is perfectly situated on a hard top road in a lovely rural area of Kawartha Lakes. The 2-storey brick farmhouse (built in 2001) features 4 spacious bedrooms, 2 full baths, and a main floor office plus a 30' X 20' Great Room that was added in 2008 featuring exposed brick, hardwood floors, a stone fireplace (propane), and a walkout to a private deck. Many features including a wrap-around porch, main floor laundry, open concept kitchen/dining room and a partially finished basement with a walk-up to private gardens . The property also includes a 29' x 70' commercial building with a 24' x 40' portable addition, heated by both a pellet stove and a new propane furnace (2025). This high-visibility location is ideal for a family business, with the current successful operation having thrived here for many years. 50 Acres of fertile, high producing Otonabee Loam and approximately 38 acres of mixed bush with trail plus the added bonus of income producing solar panels generating around $11,000 annually for the remainder of the contract make for multiple income streams for your family business. Just over an hours drive from the G.T.A. for an easy commute! (id:47564)
Royal LePage Kawartha Lakes Realty Inc.
7 Faraday Street
Bancroft, Ontario
Welcome to #7 Faraday Street, a cozy and charming bungalow ideally situated on a quiet, dead end residential street in the heart of Beautiful Bancroft. This 2-bedroom, 2-bathroom home offers a perfect opportunity for first time buyers, investors or retirees seeking a peaceful, low-maintenance property with excellent proximity to town amenities. Step inside and discover the inviting, cottage-style ambiance enhanced by a spacious south-facing sunroom, a perfect retreat for morning coffees or relaxing afternoons. The functional floor plan includes a mostly finished basement with laundry and storage, as well as a cold room, and a versatile den that can serve as a home office, guest room or hobby space. An attached single-car garage offers secure parking and additional storage, while a large backyard storage shed provides ample space for tools, recreational gear, or seasonal items. Located just steps from downtown Bancroft, this home ensures effortless access to shopping, dining, healthcare services, and recreational facilities. Explore nearby trails, lakes, and parks, or enjoy the vibrant arts and cultural community that Bancroft is known for. With Bancroft's growing appeal as a year round destination, this home and property represents a strategic investment opportunity, ideal for both personal use and incredible rental potential. We welcome you to experience the comfort, convenience, and charm that this delightful bungalow has to offer. (id:47564)
Century 21 All Seasons Realty Limited
12 Fleming Road
Quinte West, Ontario
Welcome to the quintessential family home!! Upon entering this home, you are greeted by a spacious and inviting foyer adorned with elegant new wainscoting. To the right of the entryway lies the living and dining area, an ideal space for entertaining family and friends, which seamlessly flows into a generously sized eat-in kitchen filled with abundant natural light. On the opposite side of the kitchen, you will discover a cozy family room complete with a natural gas fireplace, creating the perfect gathering spot. This level also features a beautifully renovated two-piece bathroom and a highly sought-after mud/laundry room. Ascend the grand, sweeping staircase to find three well-appointed bedrooms. Two of these bedrooms share a spacious four-piece bathroom, while the primary bedroom enjoys the luxury of an additional four-piece ensuite. But wait, theres more! The basement offers another two-piece bathroom, a bedroom, and an additional family room. This versatile space is ideal for family movie nights, serves as a large playroom for children, or, thanks to its ample natural light, can function as a roomy home office. The possibilities are truly limitless. Step outside into the generous backyard, which backs onto green space and features a large entertaining deck along with a newer clothesline, making it a perfect three-season outdoor retreat. This home boasts numerous upgrades, including a new furnace and air conditioning installed in 2024, new flooring in the living room and kitchen scheduled for 2025, replaced refrigerator, stove, and dishwasher in 2024, updated upstairs flooring in the bedrooms and hallway in 2022, pot lights added in the living room in 2024, and new toilets installed in the powder room and primary ensuite. This home is conveniently located just five minutes from all amenities and two access points to Highway 401, this home is situated in a family-friendly neighbourhood, providing an excellent space to create lasting memories for years to come. (id:47564)
RE/MAX Lakeshore Realty Inc.
3148 County Road 32 Highway
Leeds And The Thousand Islands, Ontario
A peaceful rural escape awaits just outside Seeley's Bay, nestled on approximately 70 scenic acres. This charming two-storey home offers a wonderful blend of comfort, character, and outdoor freedom. Step onto the inviting front porch and feel instantly at ease this is a place where mornings begin with coffee and birdsong.Inside, the main level welcomes you with wood floors, an expansive, bright, eat-inkitchenideal for casual meals or catching up with family. The dining room has beautifulhardwood floors and is large enough to host the whole extended family, with additional ambianceprovided by the wood stove. The adjacent cozy living room provides a quiet place to unwind,relax with a good book or catch up on conversations. There is also a rough-in for a smallbathroom. The sunroom and convenient main floor laundry adds everyday ease. The huge wall towall windows bring in the sunshine and serenity of the outdoorsUpstairs, there are three comfortable bedrooms, a fourth or den, two bathrooms, that could serve creative space, or an extra bedroom. Another light-filled sunroom on this level offers picturesque views and a tranquil spot to recharge. It could also be your home office!Outside, theres room to roam meadows, mature trees, trails, fields to grow, several well maintained and useful outbuildings, (a barn , chicken coops, drive shed, Silo). Whether you're dreaming of gardens, hobby farming, or just breathing in fresh country air, this property offers a true connection to nature. A detached garage provides great storage for tools, toys, or weekend projects.This home has been lovingly maintained and offers the kind of peace and privacy that's becoming harder to find. Whether you're settling in full-time or searching for a weekend getaway, this special property is ready to welcome you home.The farmable acreage has been maintained by a local farmer and used to grow hay, soybeans, corn and oats (No Income). Back Deck is approx 27'4" (8.35 m) x 7'3"(2.23 m) (id:47564)
Exp Realty
3109 12th Line E
Trent Hills, Ontario
Escape to the serene beauty of this raised bungalow, perfectly positioned on 1.74 acres of picturesque countryside. Overlooking a meandering spring stream, a refreshing pool area, and the surrounding natural landscape, this home offers peace, privacy and plenty of space to enjoy outdoor living. Step inside to discover a bright and inviting interior featuring 3 spacious bedrooms and 2 full washrooms. The functional layout offers seamless flow, with a well-appointed kitchen, a cozy living area, and large windows that capture stunning rural views. The attached 2 car garage with direct entry into the home provides added convenience, perfect for any season. Whether you're sipping your morning coffee on the deck, cooling off by the pool or simply taking in the sights and sounds of nature, this property is a true retreat from the everyday. Located in a peaceful country setting yet just a short drive to amenities, this home blends rural charm with modern comfort. Don't miss your chance to own this slice of paradise! (id:47564)
Royal LePage Frank Real Estate
13 Hemlock Crescent
Kawartha Lakes, Ontario
Welcome to Iris Grove's Luxury Bungalow Community in beautiful Bobcaygeon, nestled beside the Wilderness Park with walking trails! This impressive new model to be built is a Mitchell B Model, offering a total of 1270 sq ft on the main floor and 767 sq ft in the unfinished basement. Designed with premium finishes throughout, including open concept living, 2 spacious bedrooms, 2 full baths, main floor laundry, smooth ceilings on the main floor and an attached double car garage. Inclusions are stainless steel appliances, granite or stone countertops, 9' ceilings, ceramic and laminate wood flooring throughout, main floor laundry, 200 amp service, a paved driveway. Now is the time to select your finishes and choose the exterior colour packages, other models and designs available. (Various options for finishes available.) Also available is optional finished basement and loft options. These homes are freehold and located on a well-maintained municipal road with municipal services. Close to Pigeon and Sturgeon Lakes giving you unlimited boating on the Trent Severn Waterway and walking distance to shopping, dining, entertainment, banking, medical, new beach park and much more! Only 90 min from the GTA. (id:47564)
Ball Real Estate Inc.
8 - 645 Whitaker Street
Peterborough East, Ontario
Looking for a well maintained, community oriented condo? This is it! Located in sought after East City, this charming condo offers the perfect blend of convenience , comfort and connection. Just steps away from Rotary Greenway Trail, you're minutes from the vibrant Ashburnham village center where you'll find restaurants, grocery, bakery, pharmacy, banks, schools, churches, theater and more including the beloved Rogers Cove beach on Little Lake. This property borders the scenic Otonabee River and offers easy access to the Peterborough Golf and Country Club walk there in minutes. This unit itself feels spacious with approximately 850 sq. ft. of living space. It features, a large primary bedroom, a generous den that easily doubles as a home office or guest room, eat-in kitchen with tons of cabinets, laundry room with plenty of storage and a private, ground level patio with easy outdoor access. This well established condo community is known for its friendly, supportive atmosphere, where neighbours often become lifelong friends. Condo fees include water, sewer, snow removal, and exterior maintenance. Major updates include new exterior windows and doors (2022). Don't miss your chance to become part of this welcoming and walkable community! (id:47564)
Royal LePage Frank Real Estate
1044 Riddell Avenue
Cobourg, Ontario
Nestled on a charmingly landscaped lot, 1044 Riddell Ave is a newly renovated brick bungalow fit for savvy buyers of any generation. This Gem shows to perfection. Step through the grand double door entrance into a bright open concept living and dinning area, a sundrenched dream kitchen with quartz counters, high-end SS appliances, gas stove and a walk out to a covered deck with gas BBQ for year round use. Two good sized bedrooms with a large spa like bathroom. Venture downstairs to a large 3rd bedroom, another full bath and a spacious family room with a gas fireplace, walkout to a private covered patio, lush gardens and a fully fenced yard. Storage galore and convenient entrance into house from garage. Located in one of Cobourg's most desirable residential neighborhoods, this home is a bargain and a dream come true for any homeowner. (id:47564)
RE/MAX Lakeshore Realty Inc.
658 Old Highway 2
Quinte West, Ontario
Welcome to your dream waterfront oasis on the beautiful Bay of Quinte. Combining timeless craftsmanship with modern luxury, this impeccably renovated and expanded home offers a quiet luxurious lifestyle in a prime central location. Completed in 2017, every detail of this exquisite property has been thoughtfully re-designed for comfort, function, and elegance. From the moment you arrive, you'll notice the impeccable curb appeal, featuring a new asphalt driveway complemented by custom concrete detailing and an impressive compass inlay. The exterior showcases original brickwork, meticulously removed and reinstalled to preserve the homes character, enhanced by new windows, doors, gutters, and downspouts. Heated floors warm all four washrooms on the main and upper levels, while quartz countertops elevate the kitchen, washrooms, and laundry room. The heart of the home, the kitchen, is a showstopper with modern quartz surfaces, stylish cabinetry, and premium appliances. Relax by any of the three gas fireplaces, including a stunning soapstone feature in the bar area, perfect for entertaining guests year-round. The oversized three-car garage, complete with a convenient drive-through bay, offers ample space for vehicles and storage. Above the garage, a fully insulated and drywalled loft provides endless possibilities. Step outside to your personal resort-like backyard, where a saltwater concrete pool with a natural gas heater awaits. At the waterfront, a 35ft dock and a lift dock system offers direct access to the Bay, ideal for boating and swimming with a bonus bunkie with a spacious living room and 2nd storey bunk room on the waters edge. This rare waterfront estate offers the perfect blend of luxury, privacy, and convenience close to all amenities, yet feeling like a true retreat. Whether you're enjoying a sunset swim, entertaining by the pool, or simply soaking in the peaceful bay views, this property provides an unmatched living experience. (id:47564)
RE/MAX Quinte Ltd.
295 Clarkson Road
Cramahe, Ontario
Opportunity Knocks! Spectacular Custom-built bungalow on 3.08 Acres in a very desirable location with all of the conveniences of living in the city like school bus pick up and drop off for public and catholic schools, door to door mail delivery, garbage and recycling pick up. It is conveniently located close to all amenities and paired with the privacy and serenity of country living, beautiful sunrises & sunsets. 3,114 sq. ft. of total living space; 1,557 sq. ft in the main floor plus an additional 1,557 sq. ft. in the walk-out basement. 4 bedrooms, 3 bathrooms. Open concept layout. Large, Bright and inviting dining room, living room & kitchen with vaulted ceilings, lots tons of windows & 2 separate walk outs to the wrap around covered deck. Gorgeous Chefs/entertainers kitchen with lots of cupboards, counter space & center island with additional seating. The very spacious primary bedroom features his/her closets & spa like 5 piece ensuite bathroom. The large additional 3 bedrooms feature double closets. Finished Walk-out basement with high ceilings, large rec room, full bathroom, bedrooms, above grade windows lots of storage & 2 separate walkouts to the yard. Beautifully manicured front yard. The very private and large backyard features a covered & screened wrap around deck, a superb saltwater inground pool, garden shed & walking/snowshoeing/cross-country skiing trails at the back of the property. Direct access to an oversized double car garage with automatic opener. Large driveway with no sidewalk and parking for 10+ vehicles. Wired for backup generator. Conveniently located close a general store (LCBO, post office, groceries, hardware, etc.), Northumberland County Forest trails for ATV, dirt bikes & snowmobiling, golf courses, 2 hospitals, pharmacies, Legion #187, Castleton sports fields hosting baseball in the summer, outdoor hockey and skating in the winter. The list of features and benefits goes on and on. A must see! (id:47564)
RE/MAX Jazz Inc.
1039 Thompson Drive
Oshawa, Ontario
Experience luxury living in this beautifully upgraded 4-bedroom home in sought-after North Oshawa. Welcome to Minto Communities Spruce 6 model offering over 2,800 sq. ft. of refined living space filled with high-end finishes and thoughtful design.Step inside to a formal dining room where large windows and a tray ceiling create an inviting, sophisticated setting for entertaining. The spacious great room is the true heart of the home, featuring a waffled ceiling, a cozy gas fireplace, and seamless flow out to the backyard. The chef-inspired kitchen is a showstopper with granite countertops, extended designer cabinetry, a center island with a breakfast bar, and premium stainless steel appliances. A bright breakfast area opens to a walkout deck perfect for effortless indoor-outdoor living.Upstairs, the primary suite is a private retreat, offering two walk-in closets and a spa-like 5-piece ensuite with a double vanity, soaker tub, and glass shower. The second bedroom also enjoys a private 4-piece ensuite, while all bedrooms are generously sized with ample closet space. A second-floor laundry room adds convenience to everyday living.The unfinished basement is a blank canvas, ready to bring your vision to life. Ideally located near top-rated schools, parks, shopping, and major highways, this exceptional home perfectly blends sophistication, space, and convenience. Dont miss the opportunity to make this stunning property your forever home. (id:47564)
RE/MAX Rouge River Realty Ltd.
1038 Exeter Street
Oshawa, Ontario
Bright & Spacious Bungalow in Prime Location! Step into this stunning 4 bedroom 2 full bathroom bungalow with Inground pool , designed for comfort and style. Featuring large windows that bathe the space in natural light, this home offers an inviting and airy atmosphere. The main level boasts a well-appointed living area, a modern kitchen, and spacious bedrooms, perfect for relaxed living. The finished walk-out basement adds incredible versatility ideal for additional living space or entertainment. Outside, enjoy a beautiful deck, interlocking brick and a refreshing inground pool backing onto Green Space. Your personal oasis right in the heart of the city! Located in a prime neighbourhood, this home is close to top-rated schools, convenient transit options, vibrant restaurants, and endless shopping opportunities. Plus, the 1-car garage adds practicality to this already perfect package. (id:47564)
Land & Gate Real Estate Inc.
58 Rock Lake Court
Faraday, Ontario
Discover the perfect blend of privacy, luxury and natural beauty with this meticulously maintained 3 bedroom, 3 bathroom waterfront home. Nestled on nearly an acre of land, this exceptional property offers breathtaking views, on peaceful no-motor Lucerne Lake, and premium upgrades designed for both comfort and elegance. Step inside to find a completely updated interior, featuring a chef inspired kitchen with granite countertops and built-in appliances. Every bathroom has been thoughtfully renovated, including a spa-like primary ensuite with a jacuzzi tub; and a custom walk-in shower in the lower-level ensuite. The walkout lower level boasts two spacious bedrooms and a rec room with a cozy propane fireplace. Designed for year round enjoyment, the home includes engineered hardwood and laminate flooring, fresh paint throughout, and Congoleum flooring in key areas. The cathedral ceilings in the living and dining areas create an airy, open feel, while large windows invite in natural light and panoramic lake views. The exterior is just as impressive, an expansive deck with a 3 season 'Muskoka' room offers idyllic al fresco living space. A custom built artists studio also functions as a lovely bunkie for guests. The peaceful waterfront is accessed by a walkway that leads down to a sandy walk-in beach area, two docks, and a floating raft for deep-water swimming. The beautifully landscaped property with perennial gardens ensures a low-maintenance outdoor space, while the double-car detached garage with a loft provides ample storage. Located just 10 minutes from the conveniences of Bancroft, this gorgeous turnkey home is ideal for all manner of peaceful outdoor enjoyment including swimming, canoeing, paddle boating, and fishing. Whether you are seeking a full-time residence or an exclusive cottage retreat, this exceptional property offers unmatched serenity and modern convenience. (id:47564)
Century 21 All Seasons Realty Limited
4 Queensboro Court
Belleville, Ontario
Custom built, extended, all brick two story with a full, attached two car garage. Beautiful center hall plan, fabulous for entertaining. Elegant, spacious entry, with open staircase to upper 4 bedroom, 2 bath level. Primary bedroom features a separate sleep/sitting area, en-suite bath, corner-tub and walk in shower, walk in closet making it a true couples retreat A formal living-room and a dining room separated by French doors, plus a solarium kitchen with updated kitchen-two toned cabinets, 2 pantries, pull out drawers, pot lights and quartz counter tops make this the hub of all the friends and family entertaining. Cozy nights in the main floor family room with wood burning fireplace, plus an amazing, separate sun-room with doors to 2 decks and overlooking the in-ground pool and hot tub. Perennials, shrubs and interlocking bricks in yard enhance this beautiful setting for your relaxation and get togethers. Main floor laundry and access to the attached full 2 car garage. Also 5 car parking in driveway. Finished bonus areas in the lower level-beam allows 7 foot ceilings; in a rec room with electric fireplace and a bar, TV area, a separate finished office with 3 piece bath, workshop area, finished storage area 3.38x3.04 with 7 foot height. Conveniently located on a cul de sac, quiet area, close to shopping, parks, schools and major routes. Home is situated on a premium, largest lot in the area/city and backs on open treed area, providing a great family oasis. Private backyard, fenced and treed, with in-ground pool, hot tub, gazebo, two decks, landscaping, plus room for pets, family games. Pool has had a new sand filter this year, gazebo has a new cover. An amazing place to call home. (id:47564)
Royal LePage Proalliance Realty
1713 Hollowview Road
Centre Hastings, Ontario
Welcome to 1713 Hollowview Rd. This 1225 sq ft bungalow is offered by Farnsworth Construction and is located on quiet 1 acre country lot. Dont want to deal with stairs? This one has slab on grade construction with radiant in floor heat and propane boiler. Attached garage is 20'4" x 23'8" and has entry into the mud room area. 2 bedrooms, 2 full baths, and an open concept Great room/kitchen/dining area. Ceramic tile floors in baths, foyer and laundry, and laminate floors throughout remainder of home. Brick finishes with gentek vinyl siding and has 2 covered decks with poured concrete finishes. 20 minutes to Belleville and close proximity to the Trans Canada Trail for endless miles of recreational fun on your sled or ATV. Construction is now complete so pick your closing date. Tarion warranty and HST included in purchase price. **EXTRAS** new build....taxes not yet assessed (id:47564)
Century 21 Lanthorn Real Estate Ltd.
283 Rainbow Ridge Road
Kawartha Lakes, Ontario
Discover a truly unique home on a truly unique property. Step into a fairy tale with this enchanting bungalow set on 10 extraordinary acres. The main level features expansive windows that bathe each room in natural light. The charming kitchen overlooks the dining and living areas, creating an inviting open-concept space ideal for entertaining. Elegant glass French doors seamlessly connect the living room to the versatile family room/green room, perfect for cozy gatherings, reading next to the fireplace, or enjoying a morning coffee while admiring the lush gardens and serene views. Step out onto the updated deck to take in the tranquil backyard. Three generously sized bedrooms, each with large windows and beautiful hardwood floors, offer comfort and style. The large walkout basement, with its high ceilings, provides ample space for an in-law suite or additional living area. The 4th and 5th bedroom, currently utilized as an art room/office, bathed in sunlight, offers plenty of closet space, and has direct access to the stunning backyard. As you explore these stunning 10 acres, you'll encounter a large pond, two barns, and your very own apple orchard. The property also features extraordinary gardens brimming with unique plants and perennials. With visits from wildlife, including deer, you'll feel as though you've stepped into your own private oasis. **EXTRAS** New deck, new furnace, new windows, barn has electrical, your very own apple orchard, huge walkout basement, lots of storage, multiple workshops, beautiful hardwood, crown moulding, new rug, fresh paint, multiple entrances into home (id:47564)
Exp Realty
26 Sunset Drive
Curve Lake First Nation 35, Ontario
Welcome to the charming community of Beausoleil in Curve Lake First Nation. This well kept waterfront home melts away stress with sunset views, watching the loons and herons enjoying Buckhorn Lake. Part of the Trent Severn waterway, explore the waterfront lifestyle to your hearts content. Approximately 100ft of waterfront on a gentle sloping lot. Your beverage of choice will taste better around the campfire or from the deck overlooking the lake. Inside you will be comfortable year round with a forced air propane furnace, woodstove and AC. The generator is ready to be wired in. The large primary bedroom features a 2 piece ensuite and beautiful window facing the lake. The main floor also boasts two additional bedrooms and laundry. Open concept kitchen and dining room which flows well to the living room with walkout to the deck. Two additional small rooms make space for perhaps a crib room, an office or even a large pantry off the kitchen. The lower level family room is perfect for movie nights, with double garden door to the lake. Through the small workshop is the crawl space providing plenty of storage space. Come see this special place for yourself. No property taxes, current land lease is 2,800 + 1675.00 for police, fire service, garbage disposal & road maintenance. One time 500.00 transfer fee. Quiet dead end road with much to enjoy right in Curve Lake. 15 min to Buckhorn, 20 min to Lakefield and 35 min to Peterborough. (id:47564)
Royal LePage Frank Real Estate
25 - 1610 Crawforth Street
Whitby, Ontario
Welcome to this beautifully finished all-brick townhome, offering modern comfort and unbeatable convenience in a prime location. Boasting 3 spacious bedrooms and 4 bathrooms, this home features an updated kitchen with stainless steel KitchenAid appliances, undercounter lighting, pot lights, and a walk-out to a sunlit balcony. The open-concept living and dining area flows seamlessly, perfect for entertaining. The master suite impresses with a walk-in closet and a brand-new 3-piece ensuite, complete with a seamless glass shower and modern new vanity. The second bedroom also features its own walk-in closet providing ample storage and functionality. A finished walk-out basement includes a 3-piece bath, adding flexibility for guests or use as a home office. Enjoy bright southern exposure in the backyard, bathing the home in natural light, especially in the evenings. Additional highlights include a gas furnace, remote-entry single-car garage, and a welcoming, well-maintained complex with an outdoor pool and beautifully kept common areas. Ideally located near parks, GO Transit, Highway 401, shopping, and dining this home blends comfort, style, and convenience for easy living. Finished top to bottom, just move in and enjoy. (id:47564)
RE/MAX Jazz Inc.
108 Orchard Court
Whitby, Ontario
Welcome to this beautifully upgraded 4-bedroom home, nestled on a picturesque, park like lot in a quiet cul-de-sac. Boasting a blend of elegance and comfort, this residence offers exceptional living space both inside and out. Step into the sunken living room featuring gleaming hardwood floors and a massive picture window that floods the space with natural light. The formal dining room is perfect for entertaining, with elegant coffered ceilings adding a touch of sophistication. The gourmet kitchen is a chefs dream showcasing granite countertops, Silestone wraparound counters, top of the line appliances, a breakfast bar, a garburator, warming drawer and a wine fridge and direct walkout to the backyard. The spacious family room is a cozy retreat, complete with a stunning gas fireplace, pot lights, and a large window overlooking the private, mature treed yard. A main floor powder room and a charming enclosed porch with access from both the hall and family room add convenience and character. Upstairs, the renovated primary suite offers a true sanctuary with walk-in closets featuring custom built-ins and a luxurious 5-piece ensuite bath with jacuzzi tub. All additional bedrooms are generously sized and the second-floor laundry adds everyday ease. The fully finished basement provides an open-concept rec room and workshop, ideal for hobbies, entertaining, or a home gym. Additional features include central vacuum, beautifully landscaped front and back yards, and mature gardens that offer year-round beauty. Located close to top-rated schools, public transit, Peel Street Park and the tennis courts, easy highway access, this immaculate home combines style, space, and located in the heart of Whitby. Don't miss your chance to make this exceptional home yours! (id:47564)
RE/MAX Rouge River Realty Ltd.
148 Niagara Drive
Oshawa, Ontario
Offers anytime! An outstanding family home in a prime North Oshawa neighbourhood, steps from Cedar Valley Conservation where you can explore trails and enjoy sightseeing the wildlife. The unique and highly desirable main floor layout features hardwood flooring throughout, cathedral ceilings in the foyer, a main floor laundry with access to the double car garage, and a home office enclosed with traditional French doors. The open concept eat-in kitchen features stainless steel appliances, a walk in pantry, and a breakfast area with a walkout to a fully fenced & landscaped backyard. The living room area features a cozy gas fireplace, with a formal dining room located right off the kitchen. On the second level, you will find 3 spacious bedrooms, with the primary bedroom featuring a walk-In closet and renovated ensuite. The fully finished basement provides an open concept recreation room with a gas fireplace, additional 4th bedroom, 3 pc bathroom, and plenty of storage space. Parking for 4 vehicles in the driveway, in addition to the double car garage. A perfect home for a growing family, close to all the amenities you need. Durham College, University & multiple schools nearby. Walking distance to Cedar Valley Conservation Area, parks, and Camp Samac Recreation Area. (id:47564)
Royal LePage Frank Real Estate
191 Carnwith Drive E
Whitby, Ontario
Welcome to this beautifully upgraded, freehold townhouse, ideally located in the heart of Brooklin! With 3 spacious bedrooms, 3 bathrooms, and a professionally finished basement, this home offers approx.1700 sq ft of thoughtfully designed living space - perfect for families, first-time buyers, or downsizers seeking comfort and style.Curb appeal shines with a stone front walkway and landscaped yard truly pretty as a picture. Inside, the main floor features a welcoming foyer and bamboo flooring in the spacious, open-concept living and dining area. The renovated kitchen '17 is a true showstopper with quartz countertops, modern cabinetry, and a custom backsplash, opening to the cozy family room with a gas fireplace (currently used as a dining area). Walk out to a private, zen-like courtyard featuring a large deck with pergola '18, stone patio and walkway '18, garden shed, and lush perennial gardens - your personal outdoor oasis.Upstairs, enjoy three generous bedrooms with updated laminate flooring and stylish bathrooms with quartz counters. The primary suite offers a walk-in closet with custom built-ins for smart storage.The professionally finished basement '17 includes pot lights, a spacious rec room, and ample storage - ideal for family movie nights, a playroom, or home gym. Enjoy walkable access to top-rated schools, parks, shops, and transit. This turnkey home offers a rare blend of modern upgrades and peaceful outdoor living in one of Brooklin's most desirable communities. (id:47564)
RE/MAX Rouge River Realty Ltd.
5 Winners Circle
Whitby, Ontario
Welcome to 5 Winners Circle A Rare Find on a Quiet Court in Whitby!Tucked away on a peaceful cul-de-sac, this charming 3-bedroom, 3-bathroom home offers over 200 feet of backyard depth, a true private retreat.The main floor features a functional layout with bright principal rooms, while the finished basement provides additional living space perfect for a rec room, home office, or gym.Whether you are looking to move in and enjoy or personalize to your taste, this home offers tons of potential to make it your own. Located close to schools, parks, shopping, and commuter routes this is a family-friendly gem you wont want to miss! ** This is a linked property.** (id:47564)
Revel Realty Inc.
61 Bridge Street E
Bancroft, Ontario
Calling all retirees or first time home buyers to this charming 1-bedroom gem in the town of Bancroft. This delightful one-bedroom, one-bathroom home is perfectly situated for those seeking the convenience of small town living where everything is close-by. The home offers an eat-in kitchen with a 4-pc bathroom and a bedroom on the main floor. The cozy living room with a large front picture window has a door that opens up to an enclosed sunporch that adds extra space for seasonal enjoyment as well as a front deck to enjoy the outdoors. Full unfinished basement has laundry and plenty of room for extra storage. The lot is well landscaped and offers good privacy in the backyard. There is no garage, but there is a covered lean-to with a metal roof as well as two small sheds in the backyard that offer a place to store your gardening supplies and the second is perfect for someone looking for a hobby shed. Located just a stones throw from the vibrant heart of town, you'll have easy access to shops, schools, restaurants, entertainment, and all the amenities that make Bancroft such a desirable place to live. Bancroft also offers endless recreational opportunities with nearby hiking trails, ATV and snowmobile routes, golf courses and numerous lakes and rivers for boating and fishing. Don't miss out on this fantastic opportunity! (id:47564)
Century 21 Granite Realty Group Inc.
132 Jackson Avenue
Belleville, Ontario
LOCATION! LOCATION! LOCATION! Country living in the middle of town! The most private and picturesque location bordering the Jackson Woods green-space and park. Walking distance to schools, banks, Quinte Mall, Canadian Tire, and countless restaurants and shops right in the middle of town. Close to the 401 and downtown. Four season family room/addition in the back with Patio door walk-out, Hardwood floors throughout, One built-in gas fireplace in the living room and a separate gas stove in the family room. Finished basement with upgraded insulation in the floors and walls make for a cozy rec-room. High efficiency furnace and A/C with programmable thermostat (both 2009). Updated kitchen with newer convection oven. Two large private decks in the backyard are great for summer parties, Outdoor gas hookup for BBQ. Custom made blinds for window coverings, C/V. Fenced in area for the dog. Close to walking paths, A Mansard style roof means lots of space with four bedrooms upstairs. Great for a home office! Office suite of furniture available at no charge! Large shed for lawnmower and gardening supplies. Large six car driveway, 1 1/2 car garage with garage door opener. Already wired for an additional electrical panel if needed. Quick possession available (id:47564)
Ekort Realty Ltd.
319 Fire Route 4
North Kawartha, Ontario
Welcome to your serene retreat on stunning Stoney Lake! This beautiful four-season cottage offers 1100 sq ft of cozy living space, with 3 bedrooms and 1 bathroom perfect for family getaways or year-round living. Step into an open-concept living area with cathedral ceilings and floor-to-ceiling windows that frame panoramic views of the water, bringing the outdoors in.The heart of the home is designed for gathering, from the spacious living and dining area to the kitchen, all drenched in natural light. Walk out to a massive deck ideal for entertaining or relaxing with your morning coffee. A screened-in porch provides the perfect spot for evening chats, rain or shine. Enjoy 100 feet of pristine waterfront with a private floating dock ideal for swimming, boating, or simply soaking in the sun. Nestled in a quieter part of the lake, you're just a short boat ride to Juniper Island, Carveth's Marina, and Burleigh Falls. Stoney Lake is a gem in the Kawartha's, known for its clear waters, scenic rocky shorelines, and recreational lifestyle. Part of the historic Trent-Severn Waterway, the lake is a haven for boating, fishing, paddleboarding, and year-round adventure. Whether you're looking to create lasting family memories or invest in the ultimate getaway, this property is your gateway to the best of Ontario cottage living. (id:47564)
Royal LePage Proalliance Realty
201 Clitheroe Road
Alnwick/haldimand, Ontario
Located on one of Grafton's most family friendly streets, this 3 level side split has been professionally updated over previous years. The open concept main floor is a showstopper, featuring a large custom kitchen with quartz counters, double island and S.S. appliances, formal dining area with b/i pantry and serving bar, w/o to back deck, and a bright living space. Featuring 3 bedrooms, and 2 bathrooms, the master ensuite has development potential to be turned into a 3pc w shower. The home is fully finished, with a large rec room in the lower level that also offers a walk-out to the backyard. Positioned on a 1.1 acre lot, and backing onto green space, complete with in-ground pool, this is an amazing space to enjoy. This couldn't be a better area to raise a family and enjoy all that the charming village of Grafton has to offer! (id:47564)
Exp Realty
922 Cottingham Road
Kawartha Lakes, Ontario
Excellent 3 bedroom bungalow on beautiful 5 acre horse/hobby farm with about 680 feet along highway exposure in a fabulous location 10 min West of Peterborough. Lovely curb appeal and ramped entrance to this rural property in area of fine homes with large paved drive, double car garage, large covered front porch & elegant set-back on well treed & landscaped lot. Bright & sensible main floor layout (must see Floorplans!) with front living room, large dining area & highly serviceable eat-in kitchen with quarry countertops and southern vista & back exit to gorgeous fenced yard with 5 acre horse farm backdrop. The m/f bedrooms are all well-transitioned from the m/f living areas. The partially finished lower level consists of a rec room with gas fireplace, bed/den & plenty of storage. Updated natural gas furnace 2 yrs, updated windows(most) & electrical panel, brand new UV system, 1546 sq ft Barn with electrical & water. Unique zoning also allows for construction of 2nd dwelling potential. (id:47564)
RE/MAX All-Stars Realty Inc.
904 Eldon Road
Kawartha Lakes, Ontario
Move in ready, all brick 3 bedroom 2 bathroom bungalow with gorgeous new kitchen (2020) with Quartz countertops & all new appliances. Perfect for a family or empty nesters with all the checked boxes plus economy of design (must see floorplans). The primary bedroom is privately at the back with double closets and a 3Pc ensuite bathroom. The basement has electrical, walls and subfloor done for a rec room and a 4th bedroom plus tons of storage, cold room and workshop. Updated metal roof, windows, septic, large paved drive + a single detached garage / shop. Theres updated decks front back and side and a swimming pool in the fenced private backyard and a couple garden sheds. This 1/3 of an acre level lot backs onto cultivated land on the edge of the quaint village of Oakwood, 15 min west of Lindsay and 50 min north of Oshawa. Inclusions: Washer Dryer Fridge, Stove, microwave/range, dishwasher, freezer, pool equipment, video/security equipment. (id:47564)
RE/MAX All-Stars Realty Inc.
183 Stewart Street
Peterborough Central, Ontario
Attention First time home buyers and investors!! This 2-storey home offers incredible potential in a central location. Step inside and be greeted by a spacious main floor that is full of character, featuring tall ceilings, large windows, and a generously sized kitchen ready for your personal touch. Upstairs, you'll find three bedrooms, including a bright primary bedroom with a large walk-through closet connecting to a convenient Jack and Jill bathroom. Outside, enjoy the bonus of your own detached garage/workshop perfect for storage, hobbies, or projects. Whether you're looking to get into the market or add to your investment portfolio, this home is full of opportunity. (id:47564)
Century 21 United Realty Inc.
6 Waverley Road
Clarington, Ontario
Welcome to this inviting, 2-bedroom bungalow nestled in the heart of Bowmanville, just steps from historic downtown, scenic Bowmanville Creek, parks, schools, and everyday amenities. A convenient, enclosed front porch leads into the front foyer, where hardwood flooring flows throughout the main living areas. The bright living room features pot lighting and large windows that fill the space with natural light, and is overlooked by the dining room which boasts a large window, built-in cubby shelf, and hardwood flooring. The kitchen offers functional design with tile flooring, tile backsplash, pot lighting, stainless steel appliances, a pantry cupboard with pull-out organizer, and corner cabinets equipped with lazy Susans. A walk-out from the kitchen leads to a sunroom overlooking the backyard. Two generously sized bedrooms include a primary with a double closet, ceiling fan, and large window, and a second bedroom with a single closet and large window providing natural light. A 4-piece main bath and a convenient 2-piece bath/laundry room complete the main level. The basement offers additional storage space and potential for extra living space, awaiting your personal touch. Outside, the large, fully fenced backyard is perfect for entertaining or relaxing, featuring a spacious deck with a heated solarium enclosure, saltwater hot tub, gas BBQ hookup, a storage shed, gazebo and low-maintenance pea gravel, ideal for lounging, play, or future garden beds. Don't miss this great opportunity to live in a central, walkable Bowmanville neighbourhood! (id:47564)
Real Broker Ontario Ltd.
163 Paudash School Road
Faraday, Ontario
Discover this beautiful and spacious home nestled on approximately 1.3 acres of property, offering plenty of room for outdoor activities, gardening, or simply enjoying nature. The open-concept layout creates a bright and inviting living space, seamlessly connecting the living, dining, and kitchen areas, perfect for family gatherings and entertaining friends. Step outside onto the huge side deck, a fantastic spot for summer barbecues, outdoor dining, or relaxing with a good book while taking in the serene surroundings. The detached garage provides ample storage for vehicles, tools, or a workshop, adding to the functionality of this wonderful property. Located about 10 minutes from downtown Bancroft, you'll enjoy easy access to local shops, restaurants, and community events. Additionally, the property's proximity to scenic provincial parks makes it an ideal location for outdoor enthusiasts, whether you enjoy hiking, fishing, or exploring natures trails. A portion of the land is covered by the Conservation Authority. (id:47564)
Royal LePage Frank Real Estate
260 Smith Road
Belleville, Ontario
Dreaming of a slower pace and wide-open spaces? This beautifully maintained country retreat could be everything you have been searching for. Set on nearly 5 private acres just north of Belleville, this custom-built walkout home combines timeless charm with thoughtful design. Step inside to 9 ceilings, transom windows, and sun-filled living spaces that offer peaceful views from every angle. The main level offers a cozy fireplace in the living room, which opens to a stunning sunroom with WeatherWall windows the perfect spot to relax and watch the seasons change across rolling pastures and tree-lined ridges.The kitchen features a walk-in pantry and breakfast room, with a formal dining room nearby for easy entertaining. A powder room, main floor laundry, and direct access to the oversized attached garage with bonus workshop space complete the level. Upstairs, you will find three generously sized bedrooms, including a serene primary suite with a walk-in closet and spa-like ensuite complete with a soaker tub and views of your private backyard.The lower level offers incredible versatility with a large family room, second fireplace, walkout patio, a fourth bedroom, and full bath ideal for multi-generational living or an in-law suite. Outside, you will appreciate the detached garage/workshop, room to roam, and all the space you need to live the country lifestyle you have been dreaming of without sacrificing comfort or convenience. (id:47564)
Royal LePage Proalliance Realty
47 Hanna Drive
Clarington, Ontario
Turnkey Family Home Backing Onto Green space, Quiet Court Location! Welcome to this beautifully updated 3-bedroom, 3-bathroom all-brick home, ideally located at the end of a quiet street facing a cul-de-sac offering peace, privacy, and exceptional curb appeal.Step inside and enjoy the warm, open-concept main floor featuring new flooring, fresh paint, and a bright combined dining and living area with a gas fireplace. The updated kitchen boasts stainless steel appliances, quartz countertops, a breakfast bar, and a water treatment system, all with a seamless walkout to a newer oversized, south facing deck overlooking lush green space perfect for entertaining or relaxing in nature.The second floor offers a spacious family room, two generously sized bedrooms, and a private principal suite with a walk-in closet and 4-piece ensuite with an upgraded vanity.The walkout basement is fully finished with large windows, new flooring, and plenty of space for a rec room, home office, or in-law potential all while enjoying the privacy of no rear neighbours.Additional highlights include: gas fireplace on main floor, garage access, and a smart layout that fits the needs of modern families. Newer Furnace, A/C, and Appliances. Dont miss this rare opportunity to own a move-in-ready home in a prime, family-friendly location! (id:47564)
RE/MAX Hallmark First Group Realty Ltd.
112 Sidney Crescent
Quinte West, Ontario
Welcome/Bienvenue to 112 Sidney Crescent, Batawa! Dreaming of living in the welcoming community of Batawa? This attractive side split with a vaulted ceiling is now available, and its owners have received numerous updates. Recent improvements include a new furnace, hot water on demand (rental), enhanced insulation in the attic and the crawl space, multiple new Energy Star windows, and all doors were replaced with Energy Star ones, waterproofing done in the basement, and solar panels on the roof that provide an annual rebate around Christmas. The basement features new carpeting, and many other thoughtful upgrades have been made throughout the home. You will love the convenience of the circular driveway, making parking and exiting a breeze. As you step inside, the abundance of natural light streaming through the updated windows immediately catches your eye. The foyer features included storage units for added organization. The open-concept living area impresses with its vaulted ceiling, stunning exposed beam, cozy wood fireplace, and a large window that fills the space with sunlight. The modern kitchen boasts a concrete countertop and a central island for extra workspace. Enjoy easy access to the backyard from the kitchen, while the dining area opens onto a covered porch-perfect for relaxing or entertaining. Upstairs, you will find three comfortable bedrooms and an updated bathroom. The basement offers a spacious rec room with brand-new, plush carpeting, a laundry room with ample storage, and a three-piece bathroom. You can access a crawl space from the laundry area that provides a massive amount of storage. This home also features a generous backyard with and an attached single garage, offering both comfort and practicality. Could it be your/Est-ce que ca pourrait etre votre...Home Sweet Home? (id:47564)
Century 21 Lanthorn Real Estate Ltd.
173 Lean Drive
North Kawartha, Ontario
EELS CREEK: Rare opportunity to own 70+ acres on the edge of town with over 1860 feet on beautiful Eels Creek. Much of the ground work has been done in order to build your dream home on this well treed acreage, with underground hydro brought in, a drilled well (107ft/20GPM), partially installed septic system (AS IS), driveway entrance permit, new survey and roadways through the property. On a school bus route with garbage & recycling pick-up at the driveway. Mixed forest, some cleared spots for future building and lots of wild raspberries for the picking. Small ponds and wetlands to enjoy the wildlife that visit the property and the sounds of frogs to serenade you, a nature lovers dream! Enjoy swimming, canoeing, and kayaking in the summer, or skating and snowshoeing in the winter, all from your own backyard. Located in the welcoming Village of Apsley, you're just a short drive from shops, a brand-new grocery store, a medical/dental centre, a public school, a library, and an impressive community centre with a state-of-the-art fitness facility and NHL-size rink. Plus, you're only minutes away from Kawartha Highlands Provincial Park, Jack Lake, Anstruther Lake, and Chandos Lake. Experience the charm of cottage country living in Apsley, come see! (id:47564)
Royal LePage Frank Real Estate
26 Kissingbridge Lane
Clarington, Ontario
Welcome to carefree living in this beautifully maintained, move-in-ready home along the shores of Lake Ontario. Situated for peace, comfort, & connection. This home offers the ideal balance of private relaxation & vibrant community life. This freshly painted residence features bright, open living space with gleaming hardwood floors. A modern functional kitchen with Granite countertops, Island, under-cabinet lighting with valance, slide-out pantry doors, Kitchen Pot lights shared with living & dining room, with walkout to a patio & large Gazebo. Generously sized bedrooms with W/I Closets. Primary bedroom features a luxurious ensuite bathroom. Main floor laundry with full-size washer & dryer. Double car garage with direct access to the home. Including a partially finished basement with a finished Rec Room, rare to homes in this community. This home is ideal for hosting guests or enjoying your retreat. Enjoy a morning coffee on your patio or take a stroll to the lakefront. Monthly Lease Includes: Water & sewer services Snow removal from driveways Full access to all community amenities. Amenities include, but are not limited to: 9-Hole Golf Course, Two Outdoor Pools, Indoor Sauna, Hot Tub, Fully Equipped Gym, Billiards, Game Rooms, Tennis, Pickleball, Shuffleboard, Lawn Bowling, Horseshoes, Auditorium for dances, parties, social events, 50+ special interest clubs & organized activities. This vibrant adult lifestyle community is designed to keep you active, social & engaged whether you enjoy a round of golf, participate in organized activities, or simply walk the beautifully landscaped grounds along Lake Ontario. Don't miss this opportunity to live the lifestyle you've been waiting for. Book your private tour today & discover everything this exceptional Lakeside Community has to offer. Monthly Fee of $1200 (per Compass Community) plus the property tax of approx. $249.02 per month. (id:47564)
Royal LePage Frank Real Estate
147 Victoria Avenue
Belleville, Ontario
Fully occupied TRIPLEX in Belleville's sought-after Old East Hill neighbourhood, featuring two 2-bedroom units and one 1-bedroom unit, each with separate hydro meters and private entrances. Nestled in a charming historic area with mature 150+ year old trees, this property is steps from top schools including Nicholson Catholic School, St. Michaels Catholic School, East Hill Elementary, Queen Victoria, and Belleville Montessori. A short walk to vibrant downtown Belleville and Belleville General Hospital, this well-maintained investment property offers strong rental income and long-term value in a prime location. (id:47564)
Exp Realty
47 Meadowland Drive
Hamilton Township, Ontario
Welcome to this stunning raised brick bungalow located on a rarely offered street in the highly sought-after community of Baltimore. Situated on a spacious, scenic 1.6 acres lot with breathtaking views, this 2+2-bedroom, 3-bathroom home masterfully combines elegant comfort with modern upgrades ideal for entertaining in style. Inside, you'll find a fully renovated kitchen equipped with premium appliances, a custom backsplash, and bespoke cabinetry, creating an ideal space for hosting. The open-concept layout seamlessly connects the living and dining areas, while the updated primary suite features a walk-in closet and a beautifully upgraded ensuite bathroom. The bright, fully finished lower level is designed for entertaining, boasting a custom-built bar, new flooring, large above-grade windows, and plenty of space for gatherings. It also offers convenient access to the garage from within. Step outside to enjoy expansive deck areas, a breathtaking view of the Northumberland Hills, and a cozy fire pit perfect for relaxing and entertaining outdoors. The surrounding landscape provides a peaceful, private outdoor oasis. With fully updated bathrooms, new flooring throughout, and thoughtful finishes throughout, this home offers a perfect blend of sophistication and comfort. Just minutes from Hwy 401 and the charming town of Cobourg, this rare opportunity presents a truly special property in a prime location (id:47564)
Right At Home Realty
0 Fire Route 267
Trent Lakes, Ontario
A rare opportunity to build a dream cottage or home on the Catchacoma/Gold/Mississagua lake system. This 1.2 acre vacant lot, less than 2 hours from the GTA, features 236 ft of gently sloping, sandy shoreline, a spring fed stream flowing into the lake, tall mature trees, granite outcroppings, and real privacy. Facing SSW, it boasts panoramic views and awesome sunsets. And year-round road access allows you to enjoy boating, fishing, snowmobiling, skiing, etc. during all four seasons. And you wont find a better lake system in the Kawarthas! A chain of 7 deep, clean lakes, with great fishing and endless boating. Realize all your cottage life/new home desires on this amazing property! (id:47564)
Royal LePage Frank Real Estate
14686 Road 509
North Frontenac, Ontario
Discover your next adventure in Magical Mississipi Station! this enchanting two-storey home features three spacious bedrooms, a sun-room perfect for relaxation, and both living and dining rooms that are ideal for entertaining. the bright and cheerful et-in kitchen is sure to be the heart of your home, while the convenience of a 4-piece bathroom with laundry facilities adds to the overall appeal. For those who value space, this property offers ample workshop and storage areas, along with two garage is perfect for vehicles and recreational toys alike. Located just 20 minutes from Sharbot lake, this property also provides easy access to ATV and snowmobile trails perfect for out door enthusiasts looking to explore the stunning natural surroundings. 200 amp breaker service and a newer hard wired generator will keep you and your loved ones powered and safe in any weather. (id:47564)
Royal LePage Proalliance Realty
58 River Street
North Kawartha, Ontario
Embrace the Apsley lifestyle in this delightful bungalow, where the gentle melody of Eels Creek can be enjoyed as you unwind and imagine soaking in a hot tub with this natural soundtrack! This inviting home nestled among tall pine trees features three comfortable bedrooms in a well-considered layout. With easy access to the natural beauty of Eels Creek and the practicality of a public school within walking distance, it's a perfect fit for many. The fully fenced yard provides a safe and private environment for children's play, all enhanced by the charming presence of mature pine trees. Inside, the basement boasts a cozy fireplace, ideal for creating a warm gathering space or a potential fourth bedroom. Enjoy the tranquility of this setting without sacrificing convenience, as all amenities are just a short distance away. (id:47564)
Coldwell Banker Electric Realty
108 Inkerman Street
Trent Hills, Ontario
The work is done! Move into this lovely 3 bedroom home with updated windows and metal roof (excluding porch). This home boasts a family size dining room open to the living room making entertaining a breeze. The enclosed side porch/mud room enters into a large eat in kitchen with upper end stainless steel appliances. The convenience of laundry (in kitchen) on the main floor. Back yard access from the kitchen to rear deck and graveled patio area. 3 bedrooms and modern 4pc bath up. Relax in the spacious sunny enclosed front porch with 3 windows with newer screens that open for those breezy summer evenings. Recently paved driveway. Forced Air Gas heat on the main floor supplemented with a Heat Pump for heating and cooling on the 2nd floor. Loads of storage in the insulated 5' high basement with plywood walls and ceiling. Quiet street and yet close to all amenities Campbellford has to offer. (id:47564)
Royal LePage Proalliance Realty
278 Blessington Road
Belleville, Ontario
Welcome to 278 Blessington Road a meticulously maintained three-level side split sitting on a beautiful lot just 10 minutes from Belleville and the 401. With the feel of country living and the convenience of being close to amenities, this property offers the best of both worlds.The home features three generously sized bedrooms, and a bright, updated kitchen new in 2023 with plenty of cupboard space and modern appliances also new in 2023. This home also features a beautiful bright living and dining area, and you will love the warmth of refinished hardwood flooring throughout the house. The basement has a finished rec room and the walk out adds function and flexibility to the basement Step outside and enjoy the newly built deck (2024) or unwind in the screened-in gazebo perfect for summer evenings. The standout feature is the incredible 900 sq. ft. heated workshop, ideal for hobbyists, mechanics, home businesses or anyone in need of a serious workspace. Theres also a single-car garage attached to the house. Additional highlights include a steel roof, propane fireplace, central air, water softener, and a recently repaved driveway. This one has been lovingly cared for and it shows. Don't miss your chance to own this unique property that blends comfort, space, and utility in a peaceful setting. (id:47564)
Royal LePage Proalliance Realty
3499 Concession 7 Road
Clarington, Ontario
Welcome home to this beautifully maintained brick bungalow, nestled along quiet country roads. Experience the perfect blend of peaceful country living with the convenience of town amenities just 10 minutes away. This immaculate custom built home is perfect for the growing family with 3 spacious bedrooms on the main floor plus 1 on the lower level. Gleaming hardwood floors throughout the sun filled living and dining areas. Huge, bright, 4 season sunroom offers two walkouts to the beautifully manicured back yard where you can see Lake Ontario and the CN Tower on a clear day!! Double garage with inside access to both the eat in kitchen and above grade lower level. Perfect for an in-law suite with a huge walk out recroom, including a propane fireplace (new burner 2024) and a wet bar, along with the bright bedroom, laundry room and a 3pc bathroom. The lower level also offers a walkout from dedicated workspace that is fully insulated and drywalled. Enjoy some family time sitting on your back porch, taking in the serene views of rolling hills in the distance. This home is a must see to appreciate all that it has to offer! (id:47564)
Our Neighbourhood Realty Inc.
56 Falls Bay Road
Kawartha Lakes, Ontario
Experience lakeside living on beautiful Pigeon Lake with this stunning 1+2 bedroom, 2.5-bath waterfront home. The main floor boasts a bright and airy great room with cathedral ceilings, hardwood floors, with a floor to ceiling stone propane fireplace and a walkout to a covered rear deck spanning the rear of the home. The gorgeous custom kitchen features granite countertops, a large center island, soft close drawers and cabinets, and flows seamlessly into the bright dining room with stunning lake views. The spacious main floor primary bedroom includes a walk in closet with built ins and a 3 piece ensuite, while a 2-piece bath, main floor laundry, mudroom with walkout to the attached double garage add extra convenience. The fully finished lower level offers two additional bright bedrooms, both with walk in closets, plus a 3-piece bath, and a large rec room with another propane fireplace and walkout to the stamped concrete patio and yard. A den/playroom and utility/storage room complete the space. Enjoy the comfort of heated floors and 9ft ceilings throughout the entire home. Step outside to 105 feet of waterfront on the Trent-Severn Waterway. Relax on your private dock, wade into the soft-bottom shoreline, or make use of the boathouse. A perfect retreat for waterfront living. (id:47564)
Royal LePage Kawartha Lakes Realty Inc.
41 Warren Avenue
Oshawa, Ontario
High visibility free standing commercial building in prime Oshawa location perfect for any business owner. Fabulous all brick building fronting on 2 streets and minutes to the Downtown core, the new Provincial Court House, the OC Mall and the 401. Thousands of vehicles pass Bond Street daily providing very high street exposure. Inviting open concept main floor, fully finished on all levels with 4 offices and additional space in the finished basement with accessible bathroom and chair lift provides endless opportunities. Fully paved rear and side lot provides in house parking. **EXTRAS** R1-C zoning provides many commercial uses - an incredible opportunity for any business owner looking for office or retail space with parking. (id:47564)
RE/MAX Jazz Inc.
0 Johnson Road
North Kawartha, Ontario
Looking For Your Very Own Private And Peaceful 78 Acres On A Small 16 Acre Lake Then Look No Farther This Nature Lover's Paradise Is Located A Short Drive North Of Apsley On A Municipally Maintained Road. The Property Features 2500+ Feet Of Undeveloped Waterfront Shoreline. Enjoy Your Privacy As There Are Only 3 Other Owners On The Entire Lake. Whether You Want To Build Your Dream Home Or Cottage The Property Is Zoned RU. County Has Given Pre-Approval For Two Lot Severances. Several Private Trails Throughout The Property And There Is An Abundance Of Wildlife. Located Near Several Other Lakes Such As Chandos Lake, Jacks Lake, Eels Lake, Anstruther Lake And The Kawartha Highlands Provincial Park. The Town Of Apsley Has Everything You Need From Restaurants, LCBO, Hardware Store, General Store, Drug Store, Doctors Office, Library, Post Office, Arena And Fitness Facility. Property Is Just Under 2 Hours From The GTA. Please Note Lake Name Is Botts Lake. (id:47564)
Ball Real Estate Inc.
2075 Dyno Road
Highlands East, Ontario
Discover a life of serene independence in this stunning 3 bedroom log home, privately situated on nearly 200 acres bordering vast crown land. Embrace the warmth of an open-concept layout enhanced by the luxurious comfort of in floor heating throughout. Experience true self-sufficiency with abundant solar power and ample energy storage, complemented by a backup generator. Stay connected with excellent cell phone service amidst your natural retreat. Nature lovers will love the incredible array of wildlife that roams freely on the property, including deer, moose, bear, turkey, and more. Explore your own extensive network of trails in your own backyard. Adventure is just moments away with multiple pristine lakes offering endless recreational opportunities. Winter enthusiasts will appreciate the close proximity to fantastic snowmobile trails. This exceptional property isn't just a residence; it's an invitation to embrace a lifestyle of natural beauty, unparalleled privacy, and boundless outdoor adventure. (id:47564)
Coldwell Banker Electric Realty



