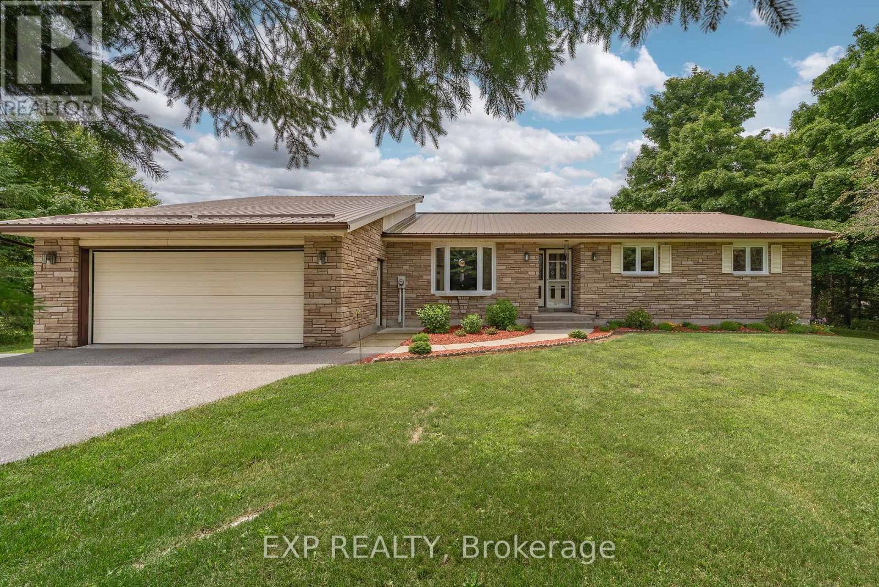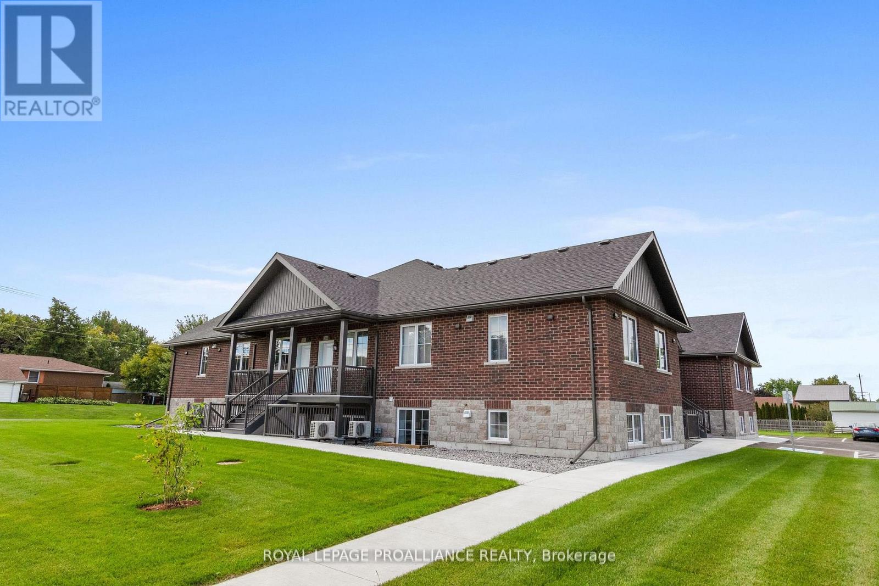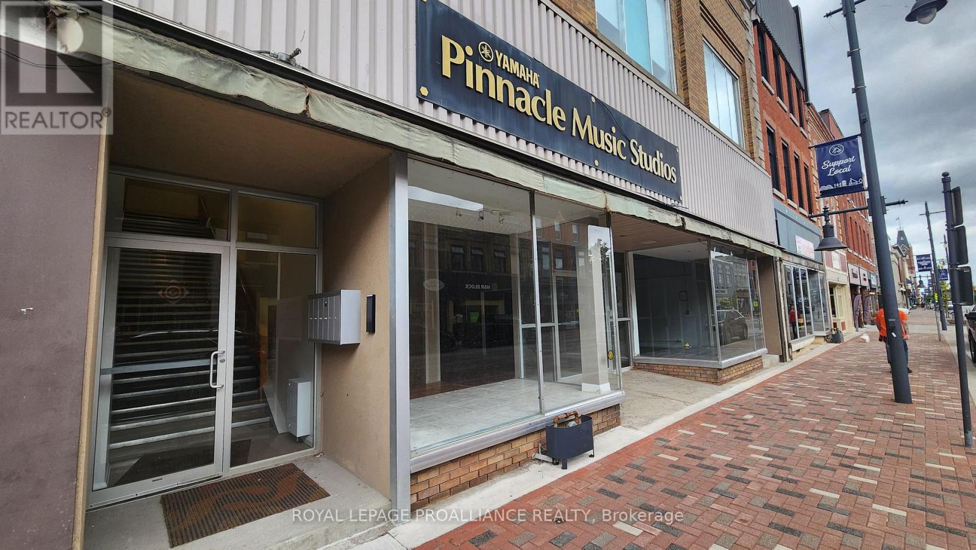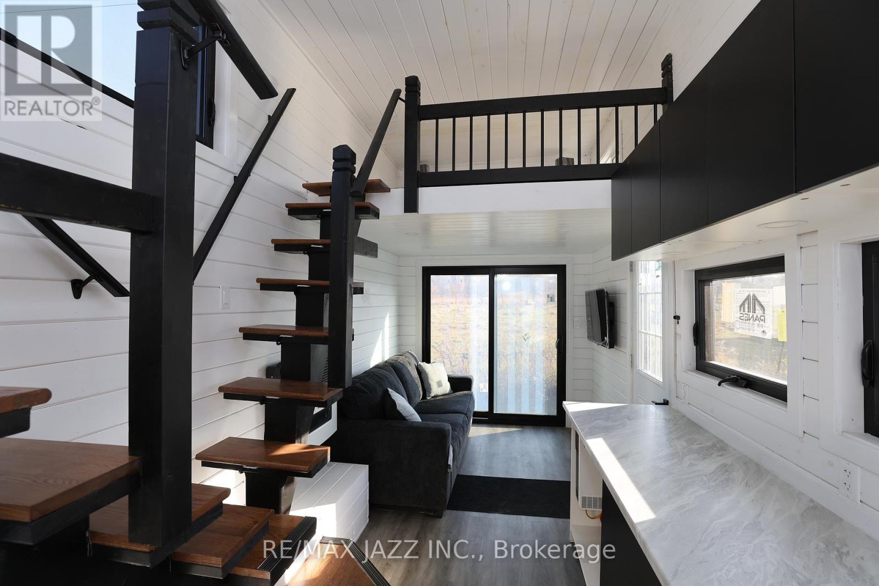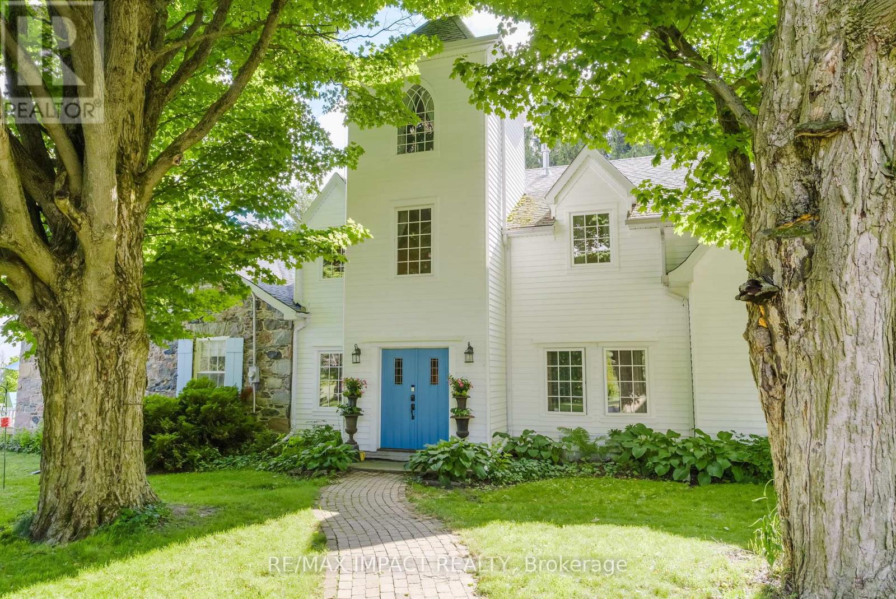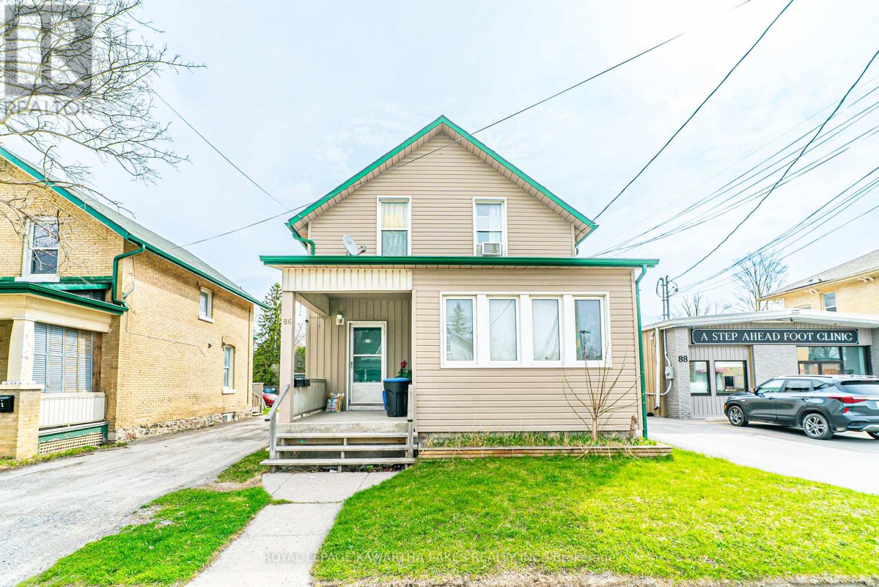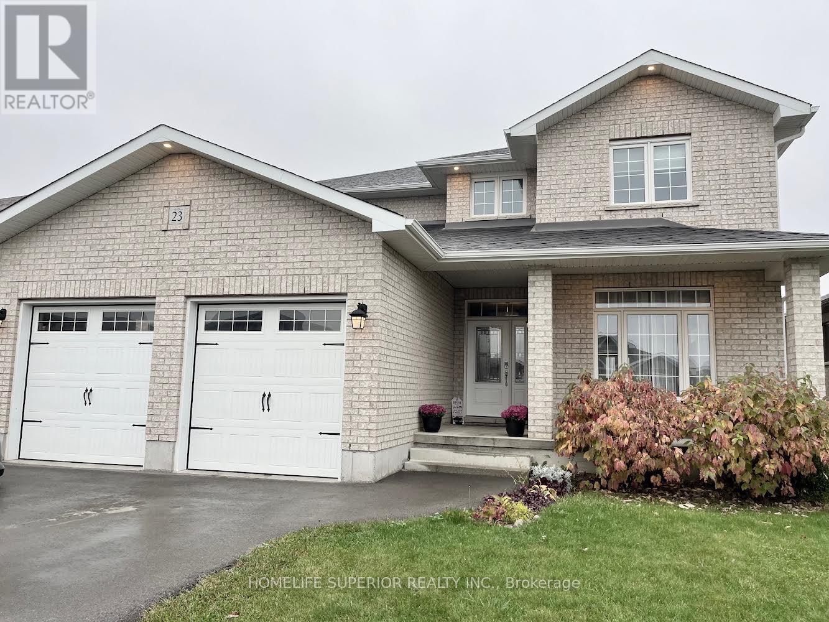 Karla Knows Quinte!
Karla Knows Quinte!2106 County Road 30 Road N
Brighton, Ontario
Enjoy the tranquility of country living and the space to run wild with Mother Nature in your backyard. With 8 acres, this private stone/brick bungalow invites you to a 2 bedroom and 2 bath immaculate home. Every room is an impressive size and over looks the groomed lawns and gardens. A metal roof for lifetime durability enhances the curb appeal of this custom, quality built home. The family room with wood plank cathedral ceilings that allow natural light in from the 2 roof top windows and an extensive corner stone fireplace that mimics a ski lodge appearance. Sliding glass doors open to the serene manicured grounds and large picturesque pond with bridge to island and no rear neighbours.The kitchen is equipped with plenty of natural wood cupboards that have been hand crafted, ceramic floors and includes fridge and stove. The 4 pc bath is where you can relax after a long day in the corner jet tub. The oversized primary bedroom will accommodate your kingsize bed and has its own 2 pc ensuite. Looking to bring your DIY ideas to life? The basement is perfect for that. This generous room with wood stove, storage and walk up is an ideal space to create your own workshop, rec room, man cave or what ever you can imagine. The generous back yard with 4 stall drive shed is perfect for your outdoor toys, firewood, storage for trailer and is wired for your convenience. The woods in behind are perfect for trails and you could have the BIGGEST vegetable garden going. The double paved driveway is perfect for your boat, RV or tractor trailer parking with large oversized garage and inside entry to family room. Sitting on your private deck with electric awning enjoying a lifelong of tranquility and amazing views of your own piece of heaven on earth! (id:47564)
Exp Realty
332 - 259 Hillcroft Street
Oshawa, Ontario
Suite #332 at Livita Centennial is a large studio suite with a kitchenette, offering 353 square feet of comfortable living space. Located in a quiet residential area next to Centennial Park and just two minutes from Lakeridge Health Oshawa, this welcoming retirement residence is close to shopping and features beautifully landscaped grounds with a gazebo and pergola. This suite includes a walk-in shower and updated finishes. The monthly rate covers three meals a day in our full-service dining room, weekly housekeeping, linen and towel laundry, complimentary laundry rooms on every floor, heating, hydro, water, Wi-Fi, cable TV, parking, two daily wellness checks, and weekly shower support. Residents also enjoy access to on-site amenities like a games room, library, bistro, gym, spa, salon, party room, doctors room, and private dining room, making it easy to stay active, social, and comfortable. (id:47564)
Century 21 Lanthorn Real Estate Ltd.
104 - 15 Arthur Street
Cramahe, Ontario
Simplify your life in this newer 2 bedroom condo townhome with private entrance located a short walk to the downtown corridor in the Town of Colborne. This spacious lower unit with patio area is all one level. Bright, open concept Kitchen and Living Room area. All appliances included, beautiful cabinetry, gorgeous quartz countertops & undermount sinks in Kitchen and in Bathroom. Kitchen Island with breakfast bar and lots of storage. Convenient Laundry Room is situated directly off the Kitchen. Large Primary with walk-In Closet. Second Bedroom is an ideal space for an at-home Office or Den, or great for visiting guests. Luxury vinyl plank flooring throughout, upgraded lighting, ductless heating/cooling. One exclusive on site parking space, with visitor parking also available. Maintenance fees include snow removal, grounds maintenance, private garbage removal. A short drive to Cobourg, Brighton, Prince Edward County, and under an hour to the Oshawa Go Station. Enjoy your low maintenance lifestyle in a quiet neighbourhood, located close to Lake Ontario, parks, restaurants, shopping, library, banks and more! (id:47564)
Royal LePage Proalliance Realty
104 - 15 Arthur Street
Cramahe, Ontario
Simplify your life in this newer 2 bedroom condo townhome with private entrance located a short walk to the downtown corridor in the Town of Colborne. This spacious lower unit with patio area is all one level. Bright, open concept Kitchen and Living Room area. All appliances included in lease, beautiful cabinetry, gorgeous quartz countertops & undermount sinks in Kitchen and in Bathroom. Kitchen Island with breakfast bar and lots of storage. Convenient Laundry Room is situated directly off the Kitchen. Large Primary with walk-In Closet. Second Bedroom is an ideal space for an at-home Office or Den, or great for visiting guests. Luxury vinyl plank flooring throughout, upgraded lighting, ductless heating/cooling. One exclusive on site parking space, with visitor parking also available. Tenant pays for hydro. Water/Sewer included. A short drive to Cobourg, Brighton, Prince Edward County, and under an hour to the Oshawa Go Station. Enjoy your low maintenance lifestyle in a quiet neighbourhood, located close to Lake Ontario, parks, restaurants, shopping, library, banks and more! May possession available. (id:47564)
Royal LePage Proalliance Realty
2 - 261 Front Street
Belleville, Ontario
High end, newly renovated 2 bedroom, 2 bath apartment with en-suite laundry and brand new stainless steel appliances. Central air and forced air natural gas heating. Tenants pay their own hydro, gas, and water. Located at 261 Front Street, in a secure building just steps from great restaurants, shops and the riverfront trail. (id:47564)
Royal LePage Proalliance Realty
0 Matchett Line
Otonabee-South Monaghan, Ontario
Possible land lease available $700 per month or move it to your own property. Looking for a Tiny Home to put on your lot? Or backyard for extra income? Or heading on the highway? This might be the one! The solar panels supply free heat, hydro and air conditioning. This Deluxe model comes fully furnished with a double stainless steel fridge & freezer, stove, washer/dryer combo, microwave, sofa bed and tv. Ample insulation ensures a cozy winter and a cool summer.. LED lighting, both inside and out, provide a bright and inviting atmosphere. Comes with click laminate flooring throughout which adds a touch of elegance and durability to your living space. The on-demand hot water system produces a steady supply of hot water when needed. The shower offers jet streams to soothe your sore muscles. This home is built to withstand the test of time. Luxury finishes throughout. ****Extras **** Standard Flushing Toilet, Glass Shower Stall. Exhaust fan in Bathroom, Pocket door in Bathroom, Kitchen Range Fan.... To be re-located. Financing Available. MOTIVATED SELLER! (id:47564)
RE/MAX Jazz Inc.
293 Ivey Crescent
Cobourg, Ontario
Welcome to this beautifully updated 3-bedroom bungalow, ideally situated on a private lot in a sought-after area close to shopping, schools, and quick access to the 401. Quality-built and thoughtfully updated with high-end finishes throughout, this home is the perfect blend of comfort, style, and convenience. Step into the spacious living and dining rooms ideal for entertaining family and friends. The custom-designed kitchen is a chefs dream, featuring premium appliances, elegant finishes, and a bright breakfast nook perfect for casual mornings. Enjoy year-round relaxation in the heated four-season sun room overlooking the backyard oasis. The dreamy primary bedroom offers plenty of space and a luxurious 4-piece en-suite for your comfort.The lower level expands your living space with a large rec room, additional bedroom, full 3-piece bathroom, and a walk-out to the private, landscaped backyard. Outdoors, the whole family will love the expansive patio area, hot tub, and stunning in-ground heated saltwater pool perfect for summer enjoyment. Don't miss your chance to own this exceptional home in a prime location (id:47564)
RE/MAX Impact Realty
212 Clouston Road
Alnwick/haldimand, Ontario
Discover a slice of history and luxury at this magnificent 6300 square foot estate nestled on 30 private acres, just a short stroll from the renowned St. Anne's Spa. Originally constructed between 1830 and 1840 by the esteemed Massey family, this home seamlessly blends historic charm with modern comforts. As you enter through the tree-covered lane, the original stone house, meticulously updated and restored, welcomes you. An exquisite addition enhances both the allure and functionality of the estate. Inside, numerous inviting sitting rooms await, perfect for gatherings and relaxation. The immense family room bathes in natural light, while the expansive formal dining room offers wonderful views of the sprawling grounds. The eat-in country kitchen preserves its original charm, ideal for casual meals with loved ones. With 8 and a half bedrooms, 3 bedrooms with en-suites , including a grand primary suite with a hidden tower bedroom, there's ample space for family and guests. Outdoors, enjoy the breathtaking grounds featuring a private in-ground pool with a patio, perfect for leisurely days under the sun. Spend evenings on the front porch deck, soaking in panoramic countryside views and stunning sunsets. Discover the tranquility of wandering through winding trails on the expansive property. Embrace the beauty of nature with every step you take. Adding to the allure is a whimsical tree house that promises delight for all ages. Not to be missed is the expansive historic barn with a dance floor, an ideal venue for hosting unforgettable events. This remarkable estate is more than a home; it's a family compound with endless potential for various ventures and dreams. Whether seeking a private retreat, or opportunity for a bed and breakfast, with a portion of the home partitioned for rental income , or separate event space this remarkable home is a must see. (id:47564)
RE/MAX Impact Realty
650 Armour Road
Peterborough East, Ontario
Client RemarksCharming 4-Bedroom Century Home in the Heart of Peterborough. Welcome to 650 Armour Rd., a beautifully updated century home that blends historic charm with modern conveniences. This inviting 4-bedroom, 2-bathroom residence is situated on a spacious lot, offering ample room for outdoor activities, gardening, and relaxation. Located just minutes from downtown Peterborough, this home is perfect for families or anyone looking to enjoy a vibrant community close to schools, shops, and restaurants.Step inside to find freshly updated interiors featuring new flooring throughout, bright and airy rooms, and large windows that fill the space with natural light. The main floor offers a cozy living room and separate dining area, perfect for entertaining guests or enjoying family dinners. The kitchen, with its warm cabinetry and classic design, provides plenty of storage and functionality for everyday living.Upstairs, you'll find four generously sized bedrooms, each with its own unique charm and abundant natural light. The unfinished basement provides an excellent opportunity for customization, whether you're looking to create additional living space, a home gym, or extra storage.Outside, the large backyard offers endless potential for outdoor entertaining, gardening, or simply relaxing in your own private oasis. The brick exterior adds timeless curb appeal, and the covered front porch is the perfect spot to enjoy your morning coffee or unwind after a busy day.With a prime location close to parks, schools, and all that Peterborough has to offer, this home is a true gem. Don't miss your chance to own a piece of Peterborough's history with all the modern updates you've been looking for! **EXTRAS** Close to Parks, Paths, restaurants, schools and transit (id:47564)
Exp Realty
86 Lindsay Street S
Kawartha Lakes, Ontario
Calling All Investors! Definitely Worth A Look At This Fully Tenanted Duplex. Main Floor Has 2 Bedroom Unit. 2nd Floor Has 2 Bedroom Unit as well. Parking At The Rear For Tenants. Conveniently Located To All Amenities & Downtown (id:47564)
Royal LePage Kawartha Lakes Realty Inc.
Bsmt - 850 Bennett Court
Oshawa, Ontario
Charming 2-Bedroom Basement Unit Available for Lease in the Pinecrest Neighborhood! This beautifully updated above-grade basement unit offers a spacious and inviting living space. It features two well-sized bedrooms with plenty of natural light from the large windows. The bathroom has been newly renovated, featuring a custom tile shower with glass doors for a modern touch. Enjoy the privacy of a self-contained unit with a separate entrance and the convenience of an onsite washer and dryer. Additionally, one parking spot is included for your convenience. Don't miss out on this fantastic opportunity in a sought-after neighborhood, close to schools, walking trails, shopping centers and much more! **EXTRAS** Monthly Utilities (approx. amount) 40/60% split with the above unit. No pets and no smoking. ** This is a linked property.** (id:47564)
Keller Williams Energy Real Estate
23 Crews Crescent
Quinte West, Ontario
Newer build, 2 storey, located in one of Quinte West's most desirable newer subdivisions. 4 bdrms, 3 baths. Over 2500 sq ft above grade. Immaculate hardwood flooring through the main level & hardwood staircase leading up to the 2nd level. Open concept kitchen features quartz countertops, white cabinetry. Primary room features large walk-in closet & full ensuite. 2nd floor laundry makes things much easier. (id:47564)
Homelife Superior Realty Inc.


