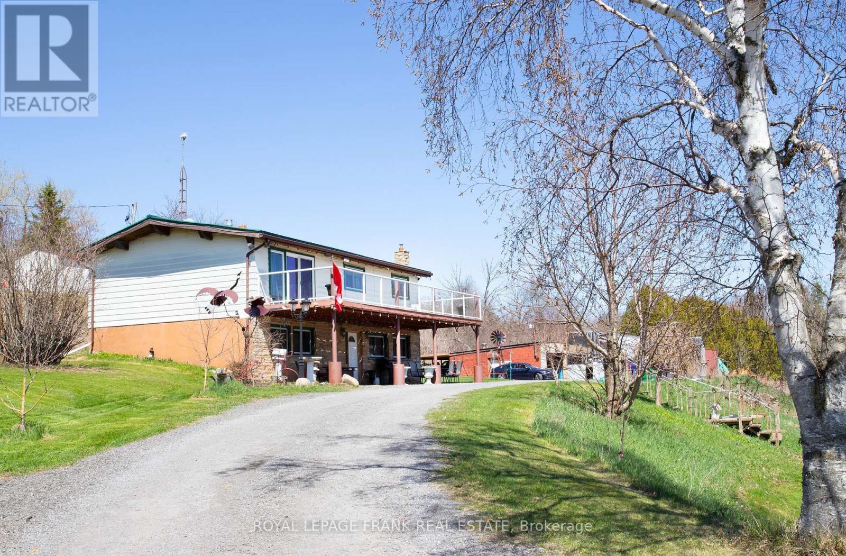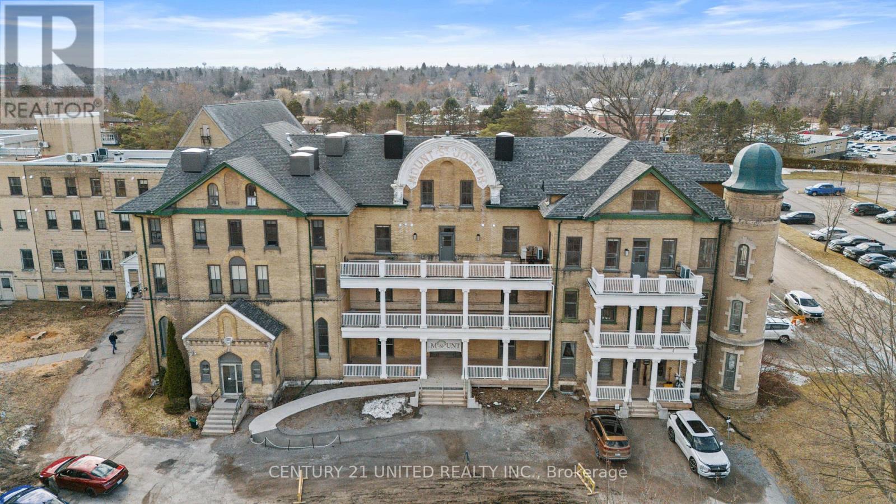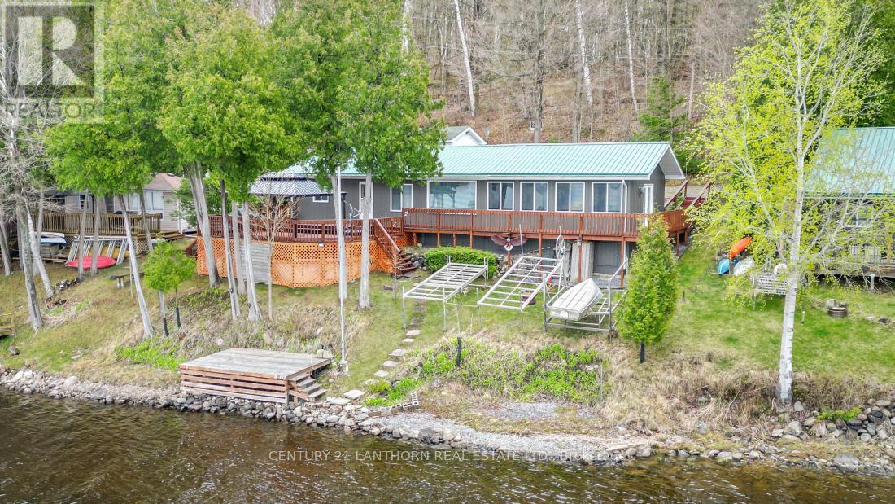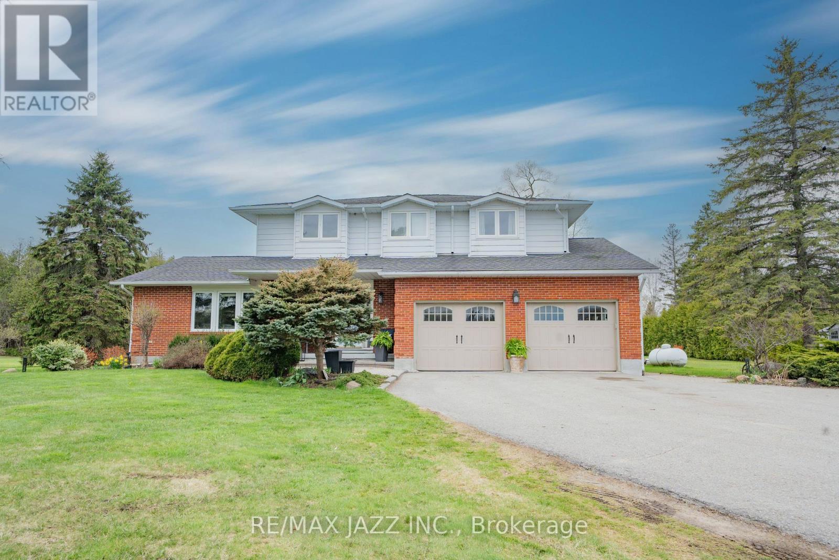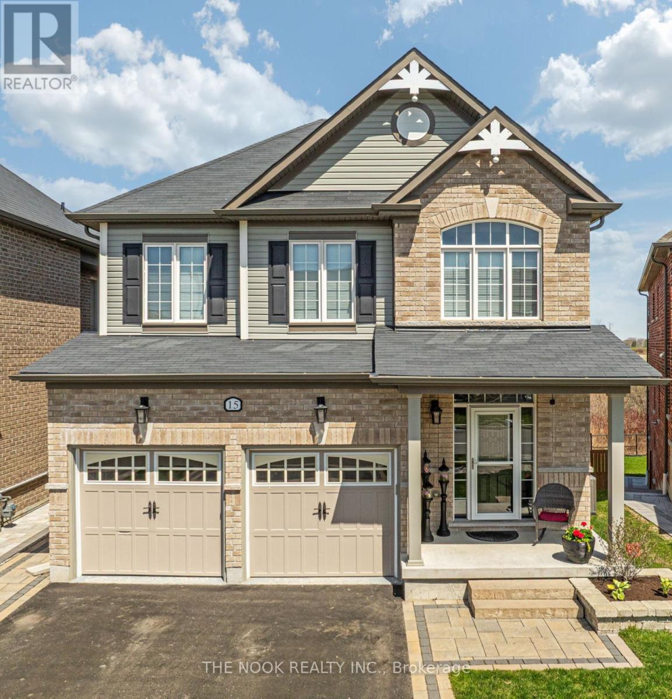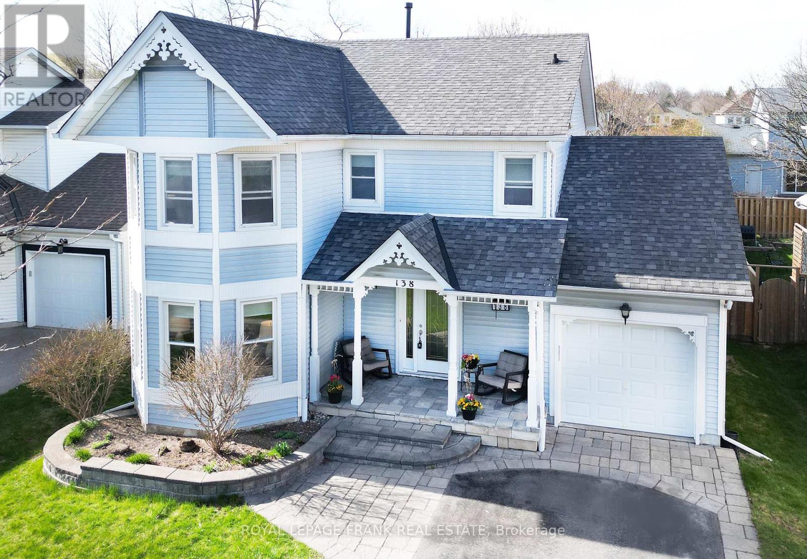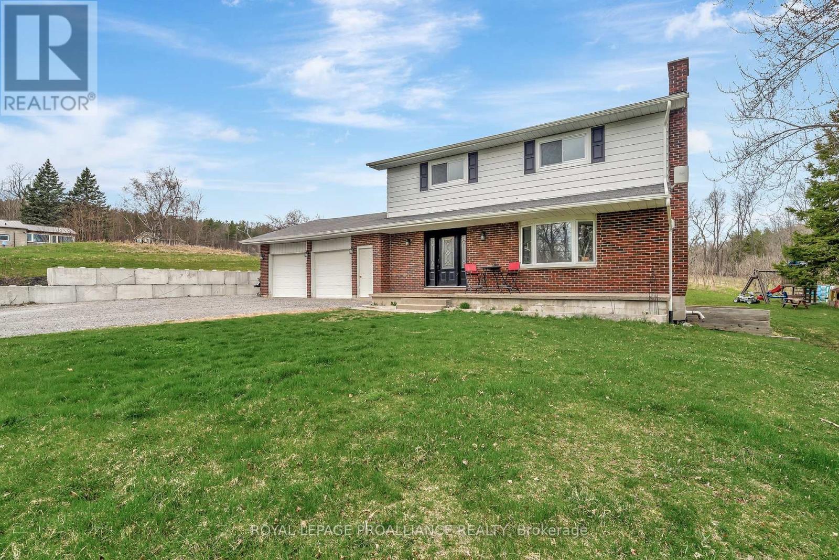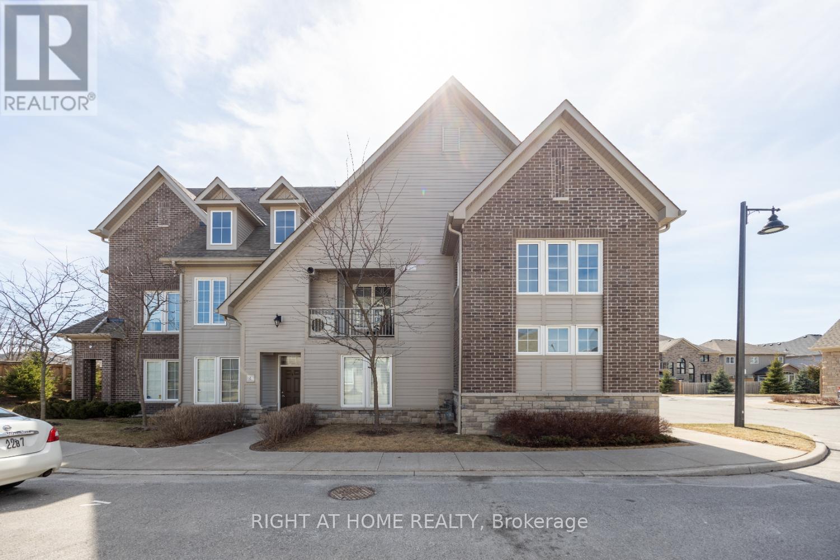 Karla Knows Quinte!
Karla Knows Quinte!Lot 35 Viewmount Avenue
Trent Hills, Ontario
Build Your Dream Home in an Idyllic Setting. Welcome to a rare opportunity to own a stunning 2-acre wooded lot in one of the areas most sought-after residential communities. Tucked away on a quiet, tree-lined street and surrounded by executive-style homes, this picturesque property offers the perfect balance of privacy, prestige, and natural beauty. Enjoy year-round access via a well-maintained paved municipal road, and experience the peaceful charm of an upscale neighbourhood with a true sense of community. Ideally located under 2 hours from Toronto and within easy reach of Peterborough, Hastings, Havelock, and Norwood plus only 15 minutes to town for everyday convenience. Whether youre looking to build your forever home or a serene weekend escape, this prime location presents an exceptional canvas to bring your vision to life. (id:47564)
Exit Realty Group
119 Usborne Road
Alnwick/haldimand, Ontario
Welcome to the country yet close to the town of Colborne (Big Apple) just north off of Hwy. #2 and west of Colborne lies this picturesque 3.21 acre country property with a stream meandering through it. The stone and aluminum raised bungalow offers three bedrooms on the second level with a 4 piece bath and large living room with stone fireplace. Also a walkout from the living room to a balcony which is the length of the home with a southern view. The main, ground floor level features the eat-inkitchen with the pellet stove, walkout to the sideyard, gym and storage room, laundry room, 2 pc. bath, storage and the family room with another stone firelace with a gas insert. There is also a walkout to the patio from the living room. Some other features include a propane furnace, central air, indoor gym room, steel roof and mostly updated windows. Outside there's a large 25 ft x 85 ft hobby shop with a steel roof and concrete floor. It opens up to an attached transport trailer with shelves for more storage. Two other "sea cans" and the transport trailer could stay or go. There is also an above ground pool which will be opened by the end of May and a basketball net, play area, playhouse and large sand area. The detached two car garage is all steel sides and roof. Great views to the south and east. (id:47564)
Royal LePage Frank Real Estate
90 Timberland Drive
Trent Hills, Ontario
Step into this stunning new build offering 2,300 sq. ft. of thoughtfully designed living space above grade. This 4-bedroom, 4-bathroom home combines modern luxury with practical versatility, making it perfect for today's lifestyle. The grand entryway welcomes you into an open-concept main level, bathed in natural light from oversized windows that overlook the tranquil backyard. The gourmet kitchen is a chef's dream, featuring granite countertops, a spacious center island, a wall oven, a propane cooktop, and a charming coffee bar with its own sink, perfect for your morning brew or evening relaxation. This home offers two primary bedrooms, each with its own private 3-piece ensuite, ensuring a touch of luxury for everyone. A third bedroom is conveniently located next to a 4-piece bathroom, while an additional flexible room can be used as an office, bedroom, or family room. Practicality meets style with direct garage access leading to a well-equipped laundry area and a convenient 2-piece powder room. The unfinished lower level, with roughed-in plumbing for a bathroom and a cold room, offers endless potential to customize the space to your needs. Outside, enjoy the serenity of a backyard surrounded by lush greenery, complete with a shed for storage or hobbies. This exceptional property offers the perfect blend of luxury, flexibility, and untapped possibilities in a serene setting. Don't miss the opportunity to make this remarkable home yours - schedule your private showing today! (id:47564)
Exit Realty Group
0 Park Lane
Limerick, Ontario
Robinson Lake - Great spot to build your dream home or getaway! Treed 9.93 acre lot on Robinson Lake features 207 feet of natural shoreline, hydro at the road, easy access off of Highway 62 South and approximately 20 minutes to the town of Bancroft for all your amenities. Private road maintained year round. (id:47564)
RE/MAX Country Classics Ltd.
C308 - 1545 Monaghan Road
Peterborough Central, Ontario
Discover charm and comfort in this unique 2-bedroom, 1-bathroom apartment in the heart of Peterborough. Featuring a spacious 18-foot balcony perfect for relaxing or entertaining, this home blends style with function. A rare turret adds character and versatility--ideal for a cozy office, creative nook, or walk-in closet. Bright, inviting interiors and a convenient location make this apartment a standout choice for professionals or couples seeking something special! (id:47564)
Century 21 United Realty Inc.
35 5th Line
Otonabee-South Monaghan, Ontario
Situated approximately 21 km southwest of the City of Peterborough and just 8 km northeast of Millbrook, this property offers a peaceful and practical setting. The bungalow and property, sold in 'AS IS ' condition, features a rear enclosed porch and a deck, perfect for enjoying the surrounding countryside. With zoning that allows for General Industrial use while also permitting residential use, this versatile property offers a range of possibilities. A private triple driveway provides ample parking, and the location ensures great privacy. The property also boasts a large cement pad with a separate hydro feed, providing potential for a secondary building. Enjoy stunning views over nearby farm fields and the opportunity to create your vision in this convenient rural location. (id:47564)
Royal LePage Frank Real Estate
192 Blakely Lane
Centre Hastings, Ontario
Waterfront season is here!! Check out this turn key cottage or home on Moira Lake and accessed by a year round private road. Amazing sunset views looking across the lake can be yours to enjoy. Over 1250 sq ft of living space and includes large family room, open concept kitchen/dining area and 2 bedrooms. Large deck is a great spot to relax or entertain with a gas barbecue, or go down and sit on the water's edge deck or dock to enjoy lake life. Detached garage is 12x24 and offers storage and a workbench. Low maintenace with metal roof, vinyl siding plus has a drilled well and natural gas. Lots of great boating and fishing up and down Moira Lake and River. Only 5 minutes to Madoc for all amenities, and 2 hours to Toronto or Ottawa. Ownership is 1/16 share of Morlac Corporation which keep taxes low and save $1000's on land transfer tax. All furniture and appliances included, right down to the kitchen cutlery, so you can be ready to enjoy lake life right away and a quick closing is no problem!! (id:47564)
Century 21 Lanthorn Real Estate Ltd.
2880 Holt Road N
Clarington, Ontario
Tranquil Countryside Living with Urban Convenience! Discover the perfect blend of rural serenity and modern amenities on this stunning 5.5 acres property, nestled among executive homes and picturesque farms. Whether you dream of cultivating your own vegetable garden, planting fruit trees, or creating a hobby farm, this property offers endless possibilities. Step outside and immerse yourself in the vast open space - perfect for peaceful solitude, family gatherings, or outdoor activities. The west-facing deck provides breathtaking sunset views, while this above-ground pool offers summer fun right in your backyard. Inside, this beautifully maintained home boasts: *4+2 spacious bedrooms *Elegant hardwood floors on the main and second levels. *A bright, gourmet kitchen with large windows & a huge center island- the heart of the home! *Open concept dining & family room, plus a cozy living room. *3 stylishly updated bathrooms. *A fully finished basement for extra space & flexibility. Experience the best of both worlds- peaceful country living with easy access to urban amenities. Don't miss out on this rare opportunity! Schedule your private viewing today! **EXTRAS** Home has been completely renovated over 10 years. Shingles and Skylight 2016, windows 2014 and 2021, Submersible pumps 2023, Water softener and UV light 2-24, Backup Generator 2023, Furnace/heat pump 2017, Kitchen 2022, Baths 2015 (id:47564)
RE/MAX Jazz Inc.
15 Purdy Place
Clarington, Ontario
Over 3200 Sq. Ft. of Finished Living Space. Discover the epitome of versatile living in this inviting 2-family home. Nestled in a peaceful neighborhood, this home offers an excellent opportunity to live with extended family & still have plenty of space. Welcome to the beauty that is 15 Purdy Pl. A home that has everything you need and more. This 4 + 2 Bedroom, 4 Bathroom, 2 Kitchen home will not disappoint. The main part of the home is bright and spacious with an open concept kitchen, eat-in area overlooking a tranquil ravine lot. The upper level flows well and boast a generous laundry room with it's own window. The lower lever opens up to approx.800 sq. ft. of professionally finished in-law or nanny suite. This unit has it's own separate entrance plus a walk-out to the backyard. The outdoor curb appeal has recently been professionally landscaped. Don't miss out on the seldom offered unique home. Close to all amenities, easy access to 3 highways and less than an hour from downtown Toronto. (id:47564)
The Nook Realty Inc.
138 Allan Street
Scugog, Ontario
Welcome to Victorian Village, where opportunity awaits! Nicely appointed and rarely offered, one owner, 4 bedroom home in a family oriented quaint neighborhood in Port Perry. Walking distance to park, downtown shops, cafes and waterfront activities. The main floor features spacious principal rooms, a cozy family room with a gas fireplace, access to the garage, main floor laundry room and powder room. Upstairs you'll find a large and bright primary bedroom with walk-thru closet and 4pc ensuite. The remaining rooms on the 2nd floor consist of 3 additional bedrooms which are a perfect size for growing children and a 4pc main bath. Updates include windows 2009, shingles 2007, furnace 2024, CAC 2021, gas fireplace 2011, bathrooms 2018, all flooring 2013. Dry unfinished basement with an additional 1014 sq ft awaits your desired finish. Furnace is a lease but will be discharged and paid out by Seller upon closing date. (id:47564)
Royal LePage Frank Real Estate
362 Schriver Road
Quinte West, Ontario
Is your big family looking for their forever home in the country? This 5 bed 1.5 bath, walkout home with a heated, oversized garage on an over .6 acre lot in the Murray School District hits the mark for any family - at a great value! With the number of bedrooms, distance to amenities, lot size and lots of spots to hang out and enjoy pastimes, everyone will Feel at Home in this great family home. Great main floor layout is perfect for family time. Bright living room with picture window and propane fireplace connects to the big family kitchen with stainless steel appliances and plenty of space for everyone to have a seat at the dinner table. Half bath off the garage entrance perfect for washing up after outside adventures and tinkering in the garage. 3 upper level bedrooms include an ample primary bedroom with ensuite privilege to the oversized 5pc family bath with linen storage. Great for families with small kids. Finished walk-out basement offers cosy rec room with pellet stove, laundry area and 2 additional bedrooms. Walk-out to the side yard patio and enjoy an ideal spot for a private hot tub. Big, sunny back deck with a clothesline opens to the generous yard, with mature trees and plenty of space to roam and play. Oversized double garage with propane heater is the perfect space for woodworking hobbies or project vehicles. Wide, extended driveway ideal for parking recreational vehicles or boats in the off season.Important updates include side yard retaining wall 2021, walk-out patio 2020, furnace 2018, new breaker panel 2016, new septic in 2011, 25 year shingles 2010, blown in insulation, and bay window, patio door, front door and bathroom windows 2013. Surrounded by peaceful rural properties in a family friendly are and located only minutes to the 401 and west end Trenton, your family is sure to Feel At Home here on Schriver Road. (id:47564)
Royal LePage Proalliance Realty
7 - 1430 Gord Vinson Avenue
Clarington, Ontario
Welcome to this bright & spacious 1,391 sq. ft. corner-unit townhouse. Built in 2016, this 2 bed, 2 bath home features 9-ft ceilings, hardwood floors, and a stylish kitchen with granite counters, pantry, breakfast bar, stainless steel appliances, backsplash and walkout to private balcony. The open-concept living area is filled with natural light from large windows, and both bedrooms offer walk-in closets. The primary suite includes a 3-piece ensuite with a large glass shower, and the second 4-piece bath has a soaker tub. Enjoy the convenience of in-suite laundry, ample storage, and a double tandem garage. This unit is in the same block as the building's gym and party room which includes a full kitchen. Located minutes from highways, schools & shopping, this move-in-ready home offers modern comfort with neutral decor. (id:47564)
Right At Home Realty



