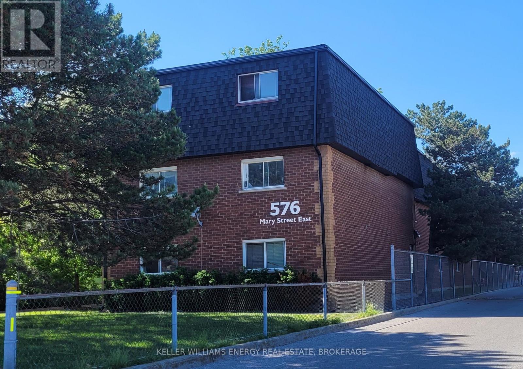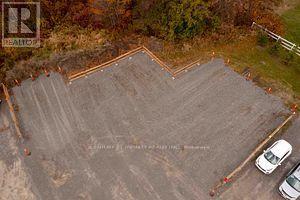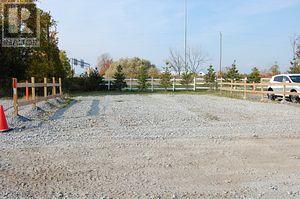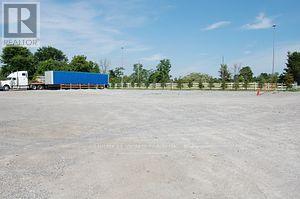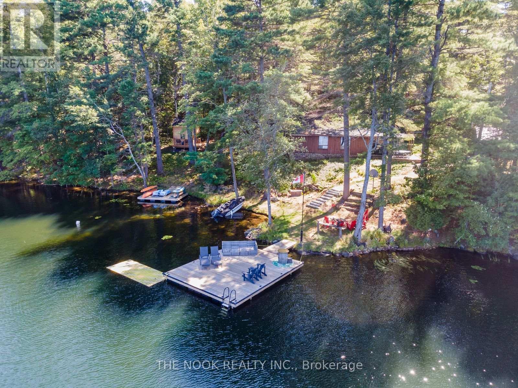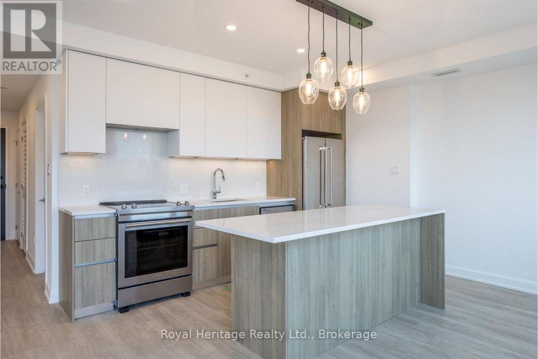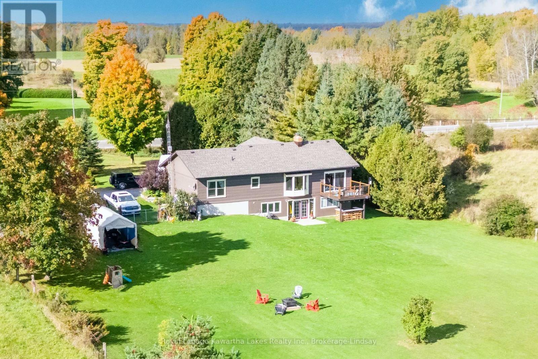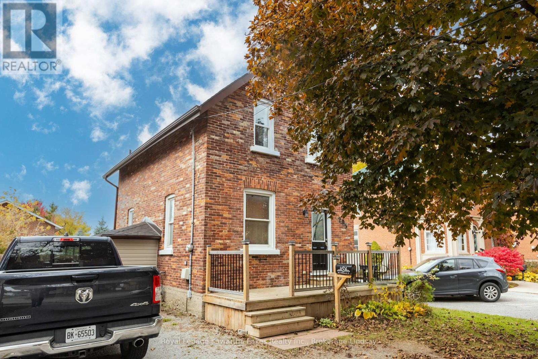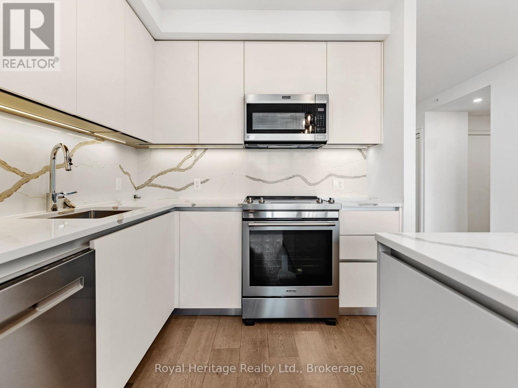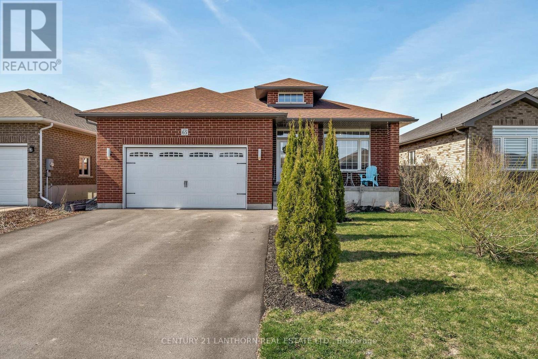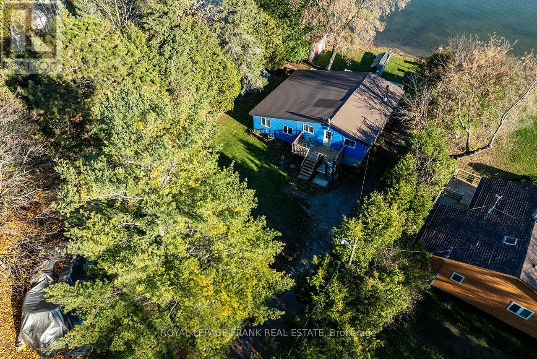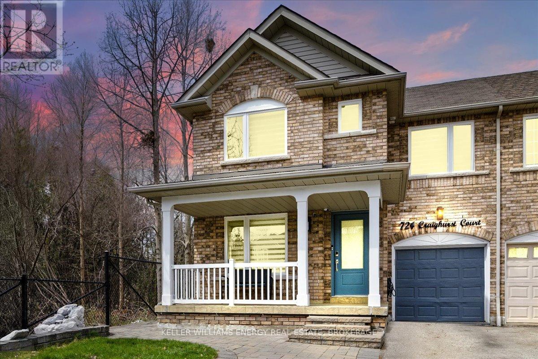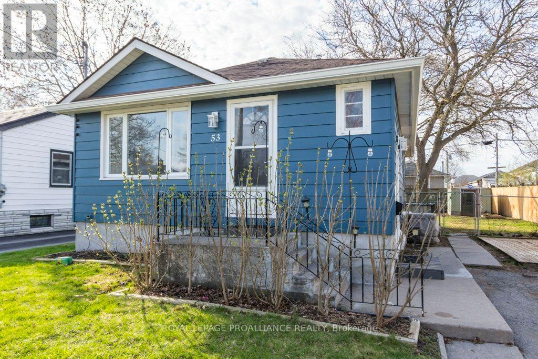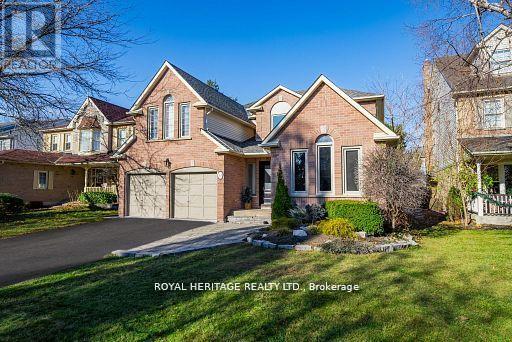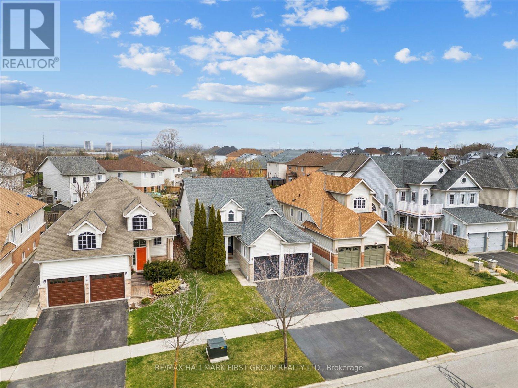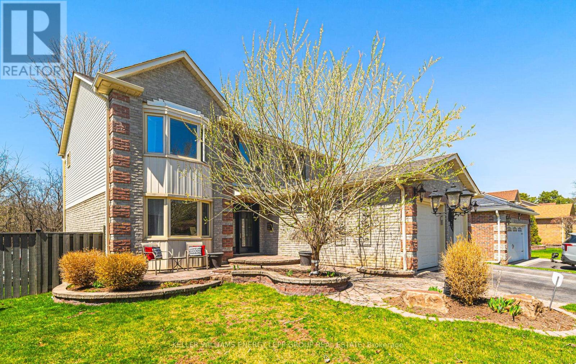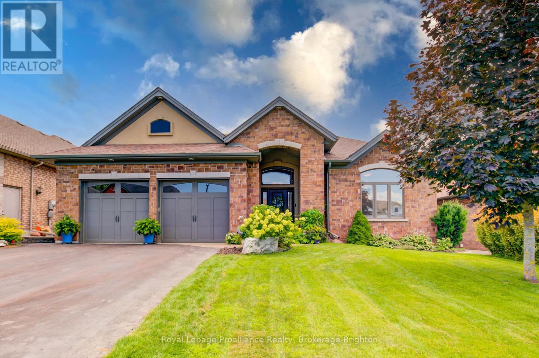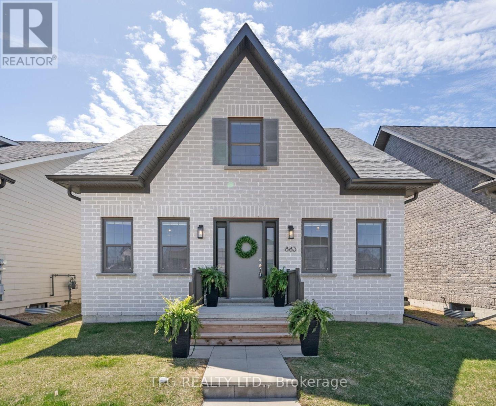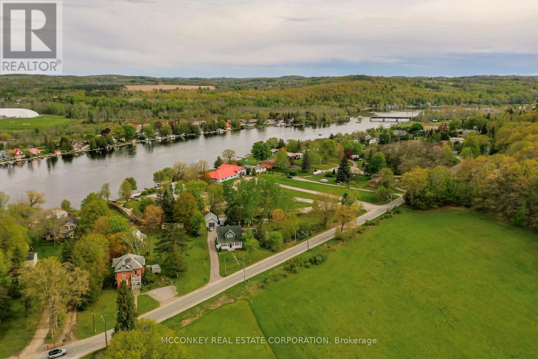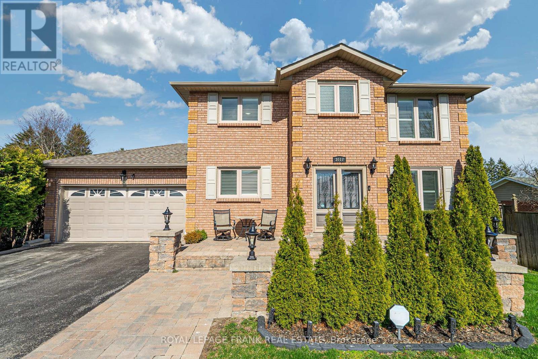 Karla Knows Quinte!
Karla Knows Quinte!305 - 576 Mary Street E
Whitby, Ontario
RENT INCLUDES: HEAT, HYDRO AND WATER. Quiet, clean, well maintained 2 bedroom walk up. good off site landlord. Walking distance to historic Whitby downtown with shops, restaurants and nearby parks. 401 and Go are nearby. Bright spacious apartment with tons of storage and new flooring (2022) throughout with Balcony. One Parking space included. (id:47564)
Keller Williams Energy Real Estate
170 Charlotte Street
Peterborough Central, Ontario
Welcome to the Iconic Cosmic Charlies; a well established restaurant nestled in a prime downtown location in the heart of Peterborough. This turnkey operation for sale with a fully equipped kitchen with all its chattels including walk-in refrigerator, walk-in freezer, grill, fryers, commercial hood and 6 burner stove. Kitchen can be used for serving inside the restaurant, takeout preparation and for catering. Restaurant offers seating inside for 36, and a thriving take-out business. Great signage, exposure and traffic count ! Surrounded by other eating establishments and businesses on trendy Charlotte Street. 20+ years of clientele, loads of potential - keep it as Cosmic Charlies or put your own twist on this restaurant in Peterborough's vibrant downtown. (id:47564)
Royal LePage Frank Real Estate
7 Bayview Drive
Quinte West, Ontario
Welcome to 7 Bayview, which is conveniently located between Trenton and Belleville, and very close proximity to CFB Trenton. This 4 bedroom, 2 bath family home has had many updates done, including a newly renovated country kitchen, new flooring in the living room, the hallway upstairs and two of the bedrooms. Heating is forced air gas, water supply is municipal and there is a septic. The property size is very generous at over half an acre (.71 acre). There is a covered porch/verandah to sit and enjoy your coffee while overlooking the gardens. There is a detached garage, as well as a garden shed included. The Grasshopper Solar Panels will be transferred to the new owner. (id:47564)
RE/MAX Quinte Ltd.
270 Sherin Avenue
Peterborough South, Ontario
Waterfront Bungalow with Walkout Basement on the Trent-Severn Waterway. Enjoy the best of city living with waterfront tranquility in this charming bungalow on the Otonabee River. Featuring a walkout basement and breathtaking river views from both levels, this home is perfect for those who love boating, fishing, and outdoor relaxation.The main floor boasts a newly updated kitchen (2022), a bright living room, and a dining area with stunning river views and walkout access to a large covered deck with stairs leading to the backyard. The primary bedroom includes a 2-piece ensuite, and theres a second bedroom along with a 4-piece bath. Downstairs, the spacious rec room features a gas fireplace and a walkout to the backyard, providing seamless access to the waterfront. This level also includes a 3-piece bathroom, a third bedroom, and a storage room that could be converted into a fourth bedroom. Recent updates include a new roof (2020), most windows, patio door, and main entrance door (2022). Located on the south side of the Otonabee River, just below Lock 19, this home offers direct access to 60 km of lock-free boating to Lock 18 in Hastings. Dock your boat out front and explore the scenic waterways. With a gently sloping lot leading to the riverfront, you can enjoy swimming, fishing, and boating right from your backyard. Prime location on the Trent-Severn Waterway, Move-in ready with modern updates. A rare opportunity to own city waterfront with unbeatable views and access to the river! Don't miss out book your showing today. (id:47564)
RE/MAX Hallmark Eastern Realty
539b Dog Bay Road
Hastings Highlands, Ontario
Welcome to beautiful Dog Bay on sought after Baptiste Lake. Here, a newer built, four season waterfront cottage and charming bunkie await you, your family, and your guests. Rebuilt from the ground up, this turnkey property sleeps 11 and offers a seamless blend of modern design, natural beauty and effortless lakeside living. Positioned on 1.37 acres, with 200 feet of direct water frontage, the main cottage is perfectly oriented at the waters edge to capture spectacular elevated southern views across the lake and Ontario's renowned Algonquin Highlands. Outdoors, a spacious 20' x 30' deck and a 12' x 36' dock provide endless opportunities for dining, entertaining, and relaxing by the water. Expansive armour stone landscaping adds to the natural beauty of this property. The property features a large detached garage, ideal for storing all of your cottage toys. Designed for year round use, this is a true four-season playground: swim, boat, and fish in the summer; snowmobile, ice fish and skate in the winter. The exceptionally finished cozy interiors transform into warm retreats during colder months, making it the perfect getaway after days spent embracing the outdoors. Whether you are seeking a personal haven or a proven lucrative investment property, this stunning retreat is turnkey and ready for immediate enjoyment. Conveniently located just 20 minutes from Bancroft, you'll enjoy easy access to groceries, boutique shopping, healthcare, dining, and entertainment; all while feeling worlds away in your private lakeside sanctuary, this property offers the perfect balance of seclusion and year round accessibility. Baptiste Lake is part of a three-lake chain with over 57 kms of navigable waterways, and is renowned for its pristine waters, excellent fishing, access to crown lands, and vibrant waterfront community; a prime location for both lifestyle and long-term value. We invite you to come and visit us, and start living the Lake Life you have always dreamed of. (id:47564)
Century 21 All Seasons Realty Limited
Bsmt - 242 Chadburn Street
Oshawa, Ontario
Newly Renovated Bright & Spacious Lower Unit for Lease! Never been lived in, this bright and spacious lower unit is located in a quiet neighbourhood and designed for modern, comfortable living. Featuring above-grade windows that fill the space with natural light, heated floors for year-round comfort, new flooring, fresh paint throughout and tons of storage! This unit is both inviting and functional. The beautifully updated kitchen, sleek 3-piece bathroom, and spacious bedroom offer everything you need, while the convenience of private ensuite laundry and one dedicated parking spot adds to the appeal. Situated close to Costco, Eastview Ball Park Diamonds, shopping, downtown, the local college, highway access, and more, this unit provides the perfect blend of quality and location. Don't miss your chance to be the first to call this stunning space home! (id:47564)
Keller Williams Energy Real Estate
12 - 200 Valencia Road
Oshawa, Ontario
Small industrial unit in a well maintained complex in the Park Road South and Bloor Street West area - One drive-in door 12 feet x 10 feet - 100 amp single phase electric system. NO AUTOMOTIVE OF ANY KIND.( As per Landlord ) - TMI is included Gas and Hydro is extra (id:47564)
Century 21 Infinity Realty Inc.
8 Fire Route 48a
Trent Lakes, Ontario
Private beachfront... Own your very own private sand beach with 105' of clean, wade-in sandy waterfront along private treed shoreline on desirable Sandy Lake. Traditional 3 season cottage with 3 bedrooms, open concept kitchen and living space with walkout to large lakeside deck. Enjoy "cottage" cottage living or use the footprint to build your dream lakehouse on this wooded waterfront lot. Located on a year round private road just 10 mins to the amenities of Buckhorn and 2h to GTA. Make the Caribbean like waters of Sandy Lake your new private beachfront paradise (id:47564)
Ball Real Estate Inc.
10 - 68 Blossom Court
Trent Hills, Ontario
Welcome to this charming 2-bedroom, 2-bathroom condo nestled on the edge of Warkworth, offering the perfect blend of small-town living and modern convenience. This well-maintained one owner home features an open concept main living, updated kitchen. The bright upper loft area, ideal for a home office or cozy reading nook. The private primary bedroom has plenty of natural light, double closets and private ensuite. The unfinished basement provides endless potential, complete with a 3 piece bathroom rough-in, ready for your personal touch, and a walk out to your secluded deck. Located within walking distance to all amenities, this property offers both comfort and convenience in a peaceful setting. Don't miss your chance to enjoy easy living in this desirable location. (id:47564)
Exit Realty Liftlock
B - 1701 Darlington Park Road
Clarington, Ontario
Flat, Cleared Industrial Parking For Fleet Vehicles, Trailers, Construction Vehicles - Anything With Wheels & Plates. 4000 Sq Ft (64' X 64'). Easy Access To Highway 401 At Courtice Road. No Automotive Repair Or Sales. Security Cameras Monitor The Property. Total Area To Be Leased Is Flexible. (id:47564)
Century 21 Infinity Realty Inc.
4 Prospect Way
Whitby, Ontario
Welcome to this beautifully maintained 3-bedroom, 3-bathroom townhome located in the sought-after Pringle Creek community of Whitby. This stunning residence offers an open-concept main floor featuring 9-foot ceilings, upgraded laminate flooring throughout, and an abundance of natural light streaming through large windows. The spacious living and dining area seamlessly flow to a fully fenced backyard, ideal for entertaining or relaxing outdoors. The modern kitchen is a chefs delight, showcasing granite countertops, a custom tile backsplash, stainless steel appliances and a breakfast bar perfect for casual dining. Freshly painted in neutral tones, the home exudes warmth and sophistication throughout. Upstairs, the primary bedroom offers a luxurious retreat complete with a 5-piece ensuite and a walk-in closet. The second bedroom features a charming Juliette balcony, adding elegance and charm. The unfinished basement with framing and insulation already in place presents the perfect opportunity to create a personalized space to suit your needs. Additional features include a built-in one-car garage for added privacy and comfort. Located just minutes from Highways 401, 412, and the Whitby GO Station, this home provides easy access to transit and commuting routes. Enjoy proximity to schools, parks, shopping, and all essential amenities. This is an exceptional opportunity to own a modern and move-in-ready home in a family-friendly neighborhood. (id:47564)
RE/MAX Rouge River Realty Ltd.
A - 1701 Darlington Park Road
Clarington, Ontario
Flat, Cleared Industrial Parking For Fleet Vehicles, Trailers, Construction Vehicles - Anything With Wheels & Plates. 1900 Sq Ft (24' X 80'). Easy Access To Highway 401 At Courtice Road. No Automotive Repair Or Sales. Security Cameras Monitor The Property. Total Area To Be Leased Is Flexible. (id:47564)
Century 21 Infinity Realty Inc.
C - 1701 Darlington Park Road
Clarington, Ontario
Flat, Cleared Industrial Parking For Fleet Vehicles, Trailers, Construction Vehicles - Anything With Wheels & Plates. 6500 Sq Ft (40' X 160'). Easy Access To Highway 401 At Courtice Road. No Automotive Repair Or Sales. Security Cameras Monitor The Property. Total Area To Be Leased Is Flexible. (id:47564)
Century 21 Infinity Realty Inc.
592 Fire Route 93a
Havelock-Belmont-Methuen, Ontario
Nestled on 200 feet of pristine waterfront with a hard, sandy walk-in, this stunning 3+1 bedroom, 4-season cottage offers breathtaking views of Kasshabog Lake. With over 1200 square feet of living space and a newly constructed custom bunkie with loft spacious enough to accommodate a main floor sitting area as well as two separate sleeping areas , this unique retreat comfortably accommodates up to 12 guests! Enjoy endless summer days entertaining on the water, gathering on the dock for magnificent sunrises and sunsets, or hosting game nights in the open-concept living room. The well-appointed main floor features cozy bedrooms and a charming 3-piece bathroom with a clawfoot tub. Ascend to the loft to discover a serene primary retreat complete with a 3-piece en suite, providing a perfect blend of luxury and comfort. This one-of-a-kind cottage truly offers everything you need for an unforgettable lakefront getaway or year around living to escape the city and enjoy the peace and quiet. Additionally, this property has incredible rental potential, and has previously been rented through VRBO for $2,500-$3,000/week. Upgrades include: Bunkie! (2024), new bathroom on main floor, new bedroom, 20x24 main dock (2023), heated water line and new water pump (2022), foyer - repaired foundation, hot water tank (2023), woodstove 2017, roof 2018, dock 2020, stone patio 2019, plumbing 2020. (id:47564)
The Nook Realty Inc.
1261 County Rd 20 Road
Prince Edward County, Ontario
The SunCatcher Estate: from its dynamic 383' shoreline on one of the world's great fresh water lakes, Lake Ontario, to its old growth trees, charming gardens, swimming pool, cabana & golf range, to its magnificent views from every glowing room, the privacy & peacefulness of these surroundings impart a sense of luxury, well-being & calm. A world apart, yet close to all amenities. 1 hr 45 min to Pearson International Airport. 20x40 quonset building for RV or lg boat, all new pool mechanics include heat pump, house climate control heat pumps, 1 hole golf course, shore well for irrigation, expansive windows all tinted, abundant pure artesian well water for house. (id:47564)
Royal LePage Proalliance Realty
304 - 195 Hunter Street E
Peterborough East, Ontario
EAST CITY ELEGANCE // This is suite number, 304. Offering 956 sqft of luxury living // 2 beds, 2 full baths // This new development is a contemporary interpretation of the original hospital legacy of masonry architecture. Carefully chosen, custom finishes throughout. Thoughtfully designed with expansive 9ft ceilings, oversized windows & sunlight galore. Chef inspired kitchen with stainless steel appliances, quartz counter tops, contemporary style cabinetry, and slow close everything. Pull-out drawer for organized rubbish. The primary bedroom holds a large closet, leading through to the ensuite bathroom with a walk-in glass shower. The second bedroom offers a large closet, sitting right across from another full 4pc bathroom w/ bathtub. In-unit laundry closet. Juliette style balcony. Shared rooftop space with stunning sunset views. Low maintenance living, in a lovely community with all of your favourite amenities nearby. Includes water, gas, one underground parking space and one convenient storage locker! (id:47564)
Royal Heritage Realty Ltd.
490 County Road 49
Kawartha Lakes, Ontario
An impressive 1700 sqft countryside log home with a double attached garage on 1.1 acres! Embrace rural living being completely surrounded by pasture land, and yet only 5 minutes from Bobcaygeon with fibre internet available. This was once the model home for Confederation Log Homes. 5 bedrooms and 2.5 bathrooms, one of them being a powder room ensuite in the master bedroom. The kitchen was tastefully renovated in aprx 2019. Walkout from the dining room to a deck overlooking the expansive backyard, fully fenced for your pets. There is a wood stove in the family room, as well as a forced air propane furnace and heat pump / AC. Partially finished walkout basement with a rec room, bedroom, bathroom, and plenty of extra open space to finish as you would like. Other updates of note: Roof aprx 2023, Attic reinsulated to R60 in 2024, Most windows upgraded in aprx 2016. (id:47564)
Royal LePage Kawartha Lakes Realty Inc.
42 Camp Road
Tweed, Ontario
Welcome to Country Living! Convenient, yet quiet. That is the atmosphere here at 42 Camp Road. This 3 bed, 3 bath home, sitting on approx 1.5 acres is ready to WELCOME YOU HOME! The upper level has a generous sized living/dining/kitchen space, 1 full and 1 half bath, all bedrooms, and a main floor laundry room. The finished basement has a bright recreation area, 1 half bath, and connects to the 2-car heated garage. Outside you will find your oasis, including a large deck for entertaining, with a propane BBQ hookup and an above ground pool. Your large backyard, with no rear neighbours, also includes a shed and space for a vegetable garden. Garbage/Recycle must be taken to the depot. (id:47564)
RE/MAX Quinte Ltd.
205 William Street N
Kawartha Lakes, Ontario
A well maintained 1300 sqft 4 bedroom 1 bathroom charming brick home on a 40 x 120 lot with a spacious fenced backyard. The family room addition was recently renovated and has a gas fireplace and patio door to the back deck. There is a convenient main floor bedroom, and 3 more upstairs with a 4PC bath. Eat in kitchen with plenty of counter space and cabinets. Many valuable recent upgrades include Roof 2024, Siding 2024, Soffit fascia and troughs 2024, Family room addition reno with new gas fireplace 2022, Garden door 2022, Front deck 2020, and new shutters and flooring just installed. (id:47564)
Royal LePage Kawartha Lakes Realty Inc.
508 - 195 Hunter Street
Peterborough East, Ontario
EAST CITY ELEGANCE // This is suite number, 508. Offering 782 sqft of luxury living // 1 bed plus den, 1 full bath // This new development is a contemporary interpretation of the original hospital legacy of masonry architecture. Carefully chosen, custom finishes throughout. Thoughtfully designed with expansive 9ft ceilings, oversized windows, automatic window coverings & sunlight galore. Chef inspired kitchen with stainless steel appliances, quartz backsplash, quartz counter tops, and contemporary slow-close cabinetry. Pull-out drawer for organized rubbish (once you have it, you wonder how you went without). There's a primary bedroom with upgraded panel wall, plus a separate den space. Dual access from the bedroom & hallway, to a gorgeous 5pc bathroom with a double vanity/two sinks. In-unit laundry closet. Juliette style balcony. Secure, underground parking and storage locker. Low maintenance living, in a lovely community with all of your favourite amenities nearby. This building is one-of-a-kind with carefully curated common spaces - the rooftop terrace offers stunning sunset views and an oversized common kitchen, all combined with a comfortable seating area wrapped around a sleek fireplace. Everything included: both water & gas usage, all appliances, one premium underground parking space with an EV car charger, one indoor storage locker, use of the gym/fitness centre, dog wash station, and don't forget, access to the rooftop terrace with incredible views. (id:47564)
Royal Heritage Realty Ltd.
4384 Boundary Road
Kawartha Lakes, Ontario
Attention farmers, investors and outdoor enthusiasts! This is the one you've been waiting for! Extremely private location sitting on the edge of 1000's of acres of the Ganaraska Forest yet only minutes to the 407/115. This approximately 100 acre farm has roughly 90 acres of cleared land, a large 12 stall barn (4324sqft) with water and 100amp service and between the fields a brand new 10'x10', fully insulated tree stand (or bunkie) with electricity and even heated floors. You are going to love the 6400sqft shop complete with electric car charger, 200amp service and is split into two sections, each side having a 16'x14' roll up door. One side is a 30'x50' workshop with loft and is heated with a new propane furnace and/or the new woodstove, the other side at 50'x100' is a generous size for whatever storage needs you may have and was previously used as a riding arena. Hydro contract previously in place to pay for additional power generated from the Solar Panels for added income generation. The 3 bedroom home has a large and very functional mud / laundry room at the entry, new kitchen (2020), sun filled living room, a huge main level primary bedroom with ensuite and roughed in shower. Upstairs are 2 additional bedrooms and a fantastic insulated bonus room. After a long day of work, relax outside in the sauna or hot tub and enjoy the tranquility of your surroundings. **EXTRAS** 200Amp house with upgraded forced air propane furnace, AC and HWT along with upgraded electrical (2020). 200Amp 6400sqft Shop, 100Amp and well (water) for Barn, Drilled well for house, tree stand, electric car charger, solar panels, electric car charger, solar panels (id:47564)
Century 21 Infinity Realty Inc.
16f Macdonald Crescent
Centre Hastings, Ontario
Imagine owning your very own island retreat, one of just seven cottages on this quiet stretch of Moira Lake, where the privacy is absolute (thanks to a picturesque footbridge access) and the lake life unfolds at its gentlest pace. This 3-season, 4-bedroom cottage is ready for its next chapter. The layout is spacious and practical, the setting is unbeatable, and the potential? Endless. With some vision and care, you could transform this into your perfect lakeside haven. If you've been dreaming of a place to unwind, fish, kayak, tinker, and make your own, where mornings begin with coffee on the deck and evenings end with sunsets over the water, you should have a look at this property. This island gem isn't fancy, it's authentic, peaceful, and waiting for someone like you to write its next story. (id:47564)
Right At Home Realty
65 Crews Crescent
Quinte West, Ontario
Welcome HOME! Discover the perfect blend of comfort, space, and modern design at 65 Crews Crescent in Trenton. Built in 2018, this expansive 6-bedroom, 3-bathroom home offers over 2,400 sq. ft. of thoughtfully designed living space, making it an ideal choice for growing families. The heart of the home features a spacious kitchen with a large island, perfect for meal preparation and entertaining. The fully finished basement adds additional living space, ideal for a home theater, playroom, or home office. Situated in one of Trenton's most sought-after family-oriented neighborhoods, this home is close to schools, parks, and all essential amenities. Book a showing today and call 65 Crews Crescent your home tomorrow! (id:47564)
Century 21 Lanthorn Real Estate Ltd.
121 Ball Point Road
Kawartha Lakes, Ontario
Spring Waterfront Season is here and if you're seeking a peaceful, picturesque waterfront community for your next Cottage or year-round home, look no further than this delightful, affordable 4 season waterfront property on Lake Scugog! Tucked away in a tranquil tree-lined setting, this home offers the perfect combination of serenity and natural beauty. Picture waking up each day to breathtaking sunrises over the water, savoring your morning coffee on the deck while watching the sparkling lake waters dance and the ducks and swans go by. This cozy 4 season home or cottage features 2 bedrooms plus Den, a spacious Living Room with vaulted ceilings and beams, a walk-out to an expansive deck overlooking the lake, a Dining area and updated kitchen. For added enjoyment, a large Family Room with plenty of space for a games area, a propane fireplace for chilly evenings and its own walk-out to the deck & hot tub, all designed to make the most of lakefront living. The property boasts inviting waters for swimming, fishing off your dock, boating, seasonal activities or simply enjoying the peaceful surroundings all year. Just at the end of the street, you'll find one of the best sandbars on the lake, perfect for swimming, get together or soaking up the sun with family and friends. Whether you're looking for a weekend getaway or a full-time lakeside retreat, this water front home or cottage offers a serene escape, with endless opportunities for outdoor enjoyment and relaxation. Don't miss your chance to make this property your own and experience the ultimate in lakeside living! Easy commuter location Approx 55 minutes to Durham, Markham & Thornhill. Approx 25 minutes to the historical town of Port Perry or Lindsay. Amenities only 10 minutes away with the General Store in Valencia, 15 minutes to a Bakery, Drug Store or farm fresh country store. Ball Point Road is unique with water front homes & cottages on both sides of the street! (id:47564)
Royal LePage Frank Real Estate
724 Craighurst Court E
Pickering, Ontario
Welcome to 724 Craighurst Court an elegant and move-in-ready 4+1 bedroom, 4 bath home designed for modern living! From the moment you step inside, you'll feel the pride of ownership and attention to detail. The kitchen is beautifully renovated with quality finishes and modern appliances, while gleaming hardwood floors flow throughout the main level.Upstairs, the hardwood continues into four spacious bedrooms, including a large primary with a private ensuite. The updated laundry setup is also conveniently located on this level no more hauling baskets up and down stairs! Cozy up by the gas fireplace in the family room, enjoy the peace of newer windows and patio doors, and take advantage of a single-car garage with opener and tons of driveway space.The layout is smart, spacious, and functional ideal for both everyday living and easy entertaining. Downstairs, the completely finished basement offers even more space with a 5th bedroom, additional bathroom, and a flexible layout for a home office, gym, or guest suite.Outside your front door, you're in park heaven with 4 parks and 8 recreation facilities within walking distance like Sunbird Trail Park and Erin Gate Park. Sports fields, playgrounds, and trails make this area perfect for active families.Transit is a breeze with the nearest bus stop just a 3-minute walk away, and you're close to the Pickering GO Station for easy downtown access. Families will love the top-rated schools nearby, including Gandatsetiagon PS and Dunbarton HS, plus French-language options like lm Ronald-Marion and S Ronald-Marion.Fire, police, and hospital services are all close by for peace of mind. 724 Craighurst Court isn't just a home its a lifestyle upgrade that delivers comfort, style, community, and long-term value. Don't miss it! (id:47564)
Keller Williams Energy Real Estate
53 Montgomery Boulevard
Belleville, Ontario
Located in a prime East end neighbourhood. Featuring 2+1 bedrooms, dining room, eat-in kitchen, 4 piece bath on the main floor, and 3 piece on the lower level. Hardwood flooring. Lower level has laundry room/recreation room. Forced air gas heat, central air conditioning, some newer windows on the main floor, and breaker panel. Fenced back yard, close to all amenities, drug store, hospital, shopping centers, schools and YMCA. Possibility of granny suite or rental unit. (id:47564)
Royal LePage Proalliance Realty
14 Balsdon Crescent
Whitby, Ontario
Stunning 2-Storey Detached Executive-Style Home On A Quiet Street In A Desirable Neighbourhood! Boasting Over 3,000 Sq.Ft Of Above-Ground Living Space, Plus An Additional 1,090 Sq.Ft Below Ground, This Fully Renovated Home Offers Modern Luxury At Its Finest. Featuring Engineered Hardwood Flooring Throughout, The Gourmet Chef's Kitchen Is A True Showstopper, With Quartz Countertops, Sleek Stainless Steel Appliances, A Spacious Island With Bar Seating, A Built-In Dishwasher Plus Contemporary Shaker-Style Cabinets. The Open-Concept Dining Area Is Perfect For Entertaining Guests, Offering Plenty Of Natural Sunlight, Picturesque Views/Direct Access To The Backyard. The Main Floor Also Features A Spacious And Bright Family Room With Vaulted Ceilings And Sunken Floors, Plus A Versatile Office That Can Be Used As An Extra Bedroom. The Second Floor Includes An Oversized Primary Bedroom With A 5-Piece Ensuite And A Cozy Sitting Area/Office Space. Additional Highlights Include Vaulted Ceilings In The Second Bedroom, A Newly Upgraded Bathroom Plus Two Other Generously Sized Bedrooms. The Newly Renovated Basement/In-Law Suite Features Waterproof Vinyl Flooring Throughout, Two Sizeable Extra Bedrooms, A Large Living Room, A Recreation Area, A Full Kitchen, And A 3-Piece Bathroom. Private Backyard Oasis Is Perfectly Designed For Relaxing And Entertaining Featuring An Inground Pool, A Brand-New Hot Tub, A Custom Outdoor Bar And Entertainment Area, And A Professionally Landscaped Patio (2021). Walking Distance To All Major Amenities Including Schools, Parks, Shopping, Entertainment, 401 And More! **EXTRAS** Roof(2017), Pool Liner(2017), Main Floor Reno(2018), Stairs(2019), Basement Reno's(2021), Hot Tub(2024), Pool Safety Cover(2023), Backyard Bar(2021), Upstairs Bathroom(2023), Engineered Hardwood Flooring(2018), Pooler Heater(2023) (id:47564)
Royal Heritage Realty Ltd.
5 Mcgill Drive
Kawartha Lakes, Ontario
**Your Dream Home by the Water Awaits!**Welcome to your very own slice of paradise with waterfront living all year round! This lovely home has 5 spacious bedrooms, making it a fantastic spot to gather with family and friends - perfect for those fun summer parties or cozy winter nights by the fire. You'll be amazed by the over $400,000 in renovations and upgrades that make this home truly special!The kitchen is a real showstopper! With a big pantry, a central island that doubles as a breakfast bar, and shiny new stainless steel appliances, it's a chefs dream. The gorgeous waterfall granite countertops and high-quality finishes will have you excited to cook and entertain. You really have to see it in person! Imagine winding down with stunning sunsets from your brand new deck just off the dining room - a wonderful place to relax and enjoy the view. And lets not forget the sunken living room! It features a beautiful gas fireplace and opens up to your patio and private beach, blending indoor and outdoor living beautifully.Whether your'e looking to swim, boat, or just kick back and enjoy the peaceful surroundings, this immaculate lakefront home offers endless fun and relaxation throughout the year. Come see it for yourself - you won't want to leave! (id:47564)
Peak Realty Ltd.
12 - 699 Whitaker Street
Peterborough East, Ontario
Welcome to this bright and spacious 2-bedroom, 2-bathroom condo in the quiet, well-kept Whitaker Mills community. This ground-level unit offers easy, stair-free access and a comfortable one-floor layout, ideal for anyone seeking convenience and low-maintenance living. Freshly painted and move-in ready, the home features hardwood flooring in the living and dining areas, plus vinyl tile in both bedrooms and bathrooms for a clean, modern finish. Ceiling fans have been added for comfort throughout. At the heart of the home, you'll find a bright, functional kitchen with an abundance of cabinetry and generous counter space perfect for cooking, organizing, and enjoying everyday life. The kitchen overlooks the dining area, creating a seamless connection that's ideal for hosting or staying connected while preparing meals. The primary suite offers pocket doors, double closets, and a private 4-piece ensuite with a walk-in spa-style tub. The second bedroom and 3-piece bath are thoughtfully positioned for privacy ideal for guests or a home office. You'll also find an in-unit laundry area with extra storage. Step out from the living room onto your private patio and garden retreat, where mature landscaping offers a peaceful escape just steps from home. This beautiful walk-out space is perfect for morning coffee, quiet evenings, or days spent gardening with plenty of room to relax or entertain. A charming outdoor shed adds convenient storage for tools and seasonal items, making outdoor living both effortless and enjoyable. Set in a peaceful neighborhood close to the Rotary Trail, Otonabee River, East City shops, and Peterborough Golf & Country Club, this home offers the ideal mix of location, comfort, and style. (id:47564)
Bowes & Cocks Limited
168 Whitby Shores Green Way
Whitby, Ontario
An exceptional opportunity awaits in the prestigious Whitby Shores community, where bungalows are seldom available. This distinguished residence offers over 1,500 square feet of elegantly appointed living space, featuring three well-proportioned bedrooms, a spacious two-car garage, and impeccable curb appeal. The main floor boasts nine-foot ceilings, enhancing the home's airy and open feel, and includes direct access from the house to the garage for everyday convenience. A highlight of the home is the spacious open kitchen with a pantry, ideal for both everyday living and entertaining. Lovingly cared for by the original owner, the house has been thoughtfully updated with a blend of functional and cosmetic improvements, keeping it fresh, comfortable, and truly move-in ready. Perfect for first-time buyers, those looking to upsize from a townhome, or anyone wishing to downsize from a large two-storey property, this home offers versatility to suit a variety of lifestyles. The expansive, unfinished basement provides a blank canvas, inviting discerning buyers to create a space tailored to their needs. Surrounded by great neighbours and ideally located within walking distance to the waterfront, parks, an esteemed school, food shopping, restaurants, and The Abilities Centre, The Go Train Station and Lynde Shores conservation, this property presents a rare and refined offering in one of Whitby's most desirable neighbourhoods. (id:47564)
RE/MAX Hallmark First Group Realty Ltd.
23 Rosewood Court
Whitby, Ontario
Nestled on a quiet court, this beautifully maintained 4-bedroom, 3-bath home boasts pride of ownership and a tranquil setting, backing onto groomed town greenspace for ultimate privacy. The backyard oasis includes a heated inground pool, hot tub, and a spacious composite deck ideal for entertaining or relaxing. Inside, the home has been thoughtfully updated with a recently renovated kitchen featuring modern finishes and high-end appliances. Quartz countertops, stainless steel appliances, a center island, and pot lights complement the space, along with walkout access to the deck. A bright family room with a cozy fireplace adds to the inviting atmosphere. Hardwood floors flow throughout the main level, adding warmth and elegance. The primary bedroom showcases broadloom flooring, a walk-in closet, and a four-piece ensuite. The entertainers basement is the perfect space for hosting guests, with plenty of room for gatherings. And the expansive unfinished portion of the basement provides abundant storage potential and the flexibility to tailor the space to your needs. Located close to public transit, parks, shopping, and top-rated schools, this home offers the perfect combination of luxury and convenience. Its truly a must-see! (id:47564)
Keller Williams Energy Lepp Group Real Estate
7 Fire Route 277c
Trent Lakes, Ontario
Massive 370 ft of crystal clear waterfront and breathtaking views of the rolling hills of Kawartha Highlands. Exceptional and rare building with unobstructed water views on three sides! Huge privacy, 4/3. Interior upscale rustic perfection. Wetslip boathouse, detached oversized garage. Detached guest suite. R&J floating docking system. Perfect clean swimming, fishing, kayaking, hiking. Enjoy the best of cottaging 2 hours from GTA in this dream come true boathouse getaway sold turn key for ultimate summer fun! (id:47564)
RE/MAX Hallmark Eastern Realty
48 Fleming Road
Quinte West, Ontario
Welcome to this spacious two-story family home, perfect for creating lasting memories! With 4 bedrooms and 3.5 baths, this residence offers plenty of room for everyone. The main floor features a warm and inviting living room and dining area, ideal for family gatherings. The heart of the home is undoubtedly the large, beautifully updated kitchen, which boasts an abundance of storage space and a generous island, perfect for both meal prep and casual dining. Just off the kitchen, you'll find a newly renovated entrance from the garage, complete with floor-to-ceiling cabinets that provide excellent organization and style and also accommodates the main floor laundry facilities. As you move to the upper level, you'll discover three well-appointed bedrooms, including a spacious primary suite with its own ensuite bathroom, offering a private retreat. A charming little storage cubby adds practicality to this floor. The basement presents a unique opportunity, easily convertible into an apartment with its own entrance, a bedroom, a wet bar, and a 3-piece bath ideal for guests or multi-generational living. This home truly combines comfort, style, and versatility, making it a perfect fit for todays modern family. Don't miss your chance to make this exceptional property your own! (id:47564)
Royal LePage Proalliance Realty
9 Castle Ridge
Brighton, Ontario
Perched on a scenic hilltop, this stunning former show home is a masterpiece both inside and out. Step through the oversized front door and be instantly welcomed by soaring vaulted ceilings and a grand picture window that frames captivating views of the beautifully landscaped backyard and expansive outdoor living space. The bright, open-concept chefs kitchen features elegant finishes, abundant cabinetry, a walk-in pantry, and generous counter space ideal for entertaining family and friends. Thoughtful design continues with a discreet main-floor laundry room and direct access to the double garage. Retreat to the spacious primary suite, complete with a luxurious four-piece ensuite and an oversized walk-in closet, outfitted with custom shelving, racking, and built-in drawers tailored for both style and function. Downstairs, the completely refreshed lower level offers a cozy family room with a re-faced corner fireplace, fresh paint, and plush new carpeting. The third bedroom, an additional three-piece bathroom, and a versatile fourth bedroom currently being used as a hobby room, provide ample space for guests, creativity, and everyday living. The private backyard is a true gardeners haven, bordered by flourishing perennial gardens and highlighted by a brand-new, custom greenhouse; your perfect oasis for outdoor enjoyment! Don't miss out on this one! (id:47564)
Royal LePage Proalliance Realty
161 Mcfadden Road
North Kawartha, Ontario
Low maintenance bungalow with large detached garage backing onto Eels Creek! Walk out basement would set up well for an in-law suite, currently has a large rec room and 1 bedroom. The main floor has plenty of natural light and features 2 bedrooms, a 4 piece bath, kitchen with stainless appliances and plenty of cupboard/counter space, along with a propane fireplace in the large living room and a 3 season sunroom off the dining area overlooking the park like setting in the backyard. The detached 2 car garage has a bonus room under the backside that would make a great workshop or storage area. The backyard is very peaceful and private with 106 feet of frontage on Eels Creek which is great for kayaking/canoeing, fishing and swimming with its sandy bottom. House shingles were new in 2022. Close to town, playground, community centre and the OFSC snowmobile trails are just a stones throw away at the end of the road, live and play right here! (id:47564)
RE/MAX All-Stars Realty Inc.
301 Sherry Road
Tweed, Ontario
Enjoy the perks of river life without the need for a separate cottage when your home IS your getaway! Perched high & dry, this charming 3-bedroom, 2-bathroom bungalow allows you to relax & love the river lifestyle & to be mesmerized by the curves of the winding & serene Moira River. Inside the fully remodeled kitchen is a showstopper w sleek quartz countertops & vinyl plank flooring! Both bathrooms have also been tastefully updated, and the main floor has been freshly painted, offering a bright and inviting feel throughout. Outside the spacious deck provides an idyllic spot for relaxing, dining & entertaining, or sneak away & enjoy the quiet tranquility of the balcony off of the primary bedroom, all while overlooking the picturesque riverfront. Propane furnace & fireplace, central air conditioning & upgraded insulation enhance comfort & efficiency. Septic system was recently updated w raised bed installed (2019). The home features a circular driveway & attached single-car garage. Located on a school bus route along a municipal-maintained road, it's perfectly situated for families. Ideally located only 20 minutes to Belleville & the 401, 10 minutes to Tweed! Wake up to the soothing sounds of flowing water & start your day with a serene paddle down the Moira River. Kayaking & canoeing are just steps away from your door, offering peaceful mornings or adventurous afternoons. For fishing enthusiasts, cast your line right from your private riverfront or dock. Whether it's entertaining friends or enjoying quiet moments, your waterfront home allows you to indulge in a variety of activities without ever leaving the comfort of your sanctuary. Dive into the river lifestyle where every day is a vacation! (id:47564)
Royal LePage Proalliance Realty
883 Ernest Allen Boulevard
Cobourg, Ontario
Step into easy living with this beautifully designed Cotswold Cottage bungalow, built in 2022 and nestled in the vibrant New Amherst community. This 2-bedroom, 2-bath home offers a perfect balance of charm and contemporary comfort, complete with custom window coverings and a convenient garage door opener. The kitchen is thoughtfully laid out for both style and practicality, featuring sleek white cabinetry, built-in stainless steel appliances, an island with updated lighting, and a casual dining area ideal for hosting or enjoying meals with the family. Additionally, you have direct entry from the rear-attached garage makes daily routines seamless. The main-floor primary suite is spacious and serene, with a walk-in closet that leads to your ensuite. The well-appointed second bedroom is perfect for guests or a home office. The laundry area is tucked away at the back of the home for easy access without interrupting the flow of living space. Downstairs, offers a large unfinished area full of endless potential customize it to suit your needs, whether that's a family room, gym, or creative workspace. Outside, the low-maintenance yard invites relaxation, with room to add a deck, garden, or play area of your choice. Located just minutes from Cobourg's amenities including Northumberland Hills Hospital offering quick access to Highway 401, this home delivers the perfect blend of comfort, convenience, and community. (id:47564)
Tfg Realty Ltd.
51 Lafferty Road
Quinte West, Ontario
Are you looking for an affordable family home, with room for the whole family both inside and out? Check out 51 Lafferty Rd, located on an oversized lot on quiet road just off the highway between Trenton and Brighton. Minutes away from all amenities, yet private enough to feel you're living the country lifestyle - the best of both worlds! This 3+2 bedroom, 2 bath home has a worry free steel roof, newer furnace (3yrs), and some fresh new upgrades in the kitchen and throughout the main floor. A large living/dining room, 3 bedrooms and a 4 piece bath complete the main floor. Downstairs you'll find 2 more bedrooms, a 3 piece bath, a cozy family room perfect for the kids to hang out in, laundry and lots of storage. A newer deck (3yrs), detached double garage and tons of parking complete this family friendly bungalow. With a flexible closing date, this one is not to be missed! (id:47564)
Century 21 Lanthorn Real Estate Ltd.
913 John Fairhurst Boulevard
Cobourg, Ontario
With one of the most eye-catching facades in the neighbourhood and a premium 44' wide lot fronting an upgraded green-space median, this home offers standout curb appeal and serene views right from your covered front porch. Nestled in prestigious New Amherst, Cobourg, this custom-built 5-bedroom main home also features a separate 1-bedroom suite with a private walk-out entrance, ideal for extended family, guests, or rental income. Designed with versatility in mind, this layout includes primary suites on both the main and upper floors, making it perfect for multi-generational living or a growing family. The popular Cusato Estate model features 2,192 sq ft over the main and second floors, plus additional living space in the finished lower level separate from the self-contained suite. Professionally finished throughout, every detail has been carefully curated. Relax on your covered front porch overlooking the green space, or enjoy additional outdoor living on the covered side deck, which leads to the attached 2-car garage. There's also parking for 3 vehicles in the driveway.The lower-level suite is currently vacant (most recently rented for $1,675/month including utilities). Average monthly utilities for the full home: Gas $117 | Water & Hydro $280. Please note: home is not currently staged. (id:47564)
Royal LePage Proalliance Realty
65 Cortland Way
Brighton, Ontario
Modern turnkey bungalow offering a wonderful open concept main floor living, 3 bedrooms, 3 bathrooms, a newly finished basement and custom home theatre system. Walk through the front door and feel right at home with the bright and airy open concept living room complete with tray ceilings overlooking the convenient living and kitchen spaces. The kitchen is equipped with stainless steel appliances (all Less than 5 Years Old), including a gas stove, plenty of counter space and sit-up peninsula - perfect for cooking and entertaining. The spacious primary bedroom includes a private 4-piece ensuite, complete with a upgraded tile tub surround, perfect to escape and enjoy some rest and relaxation. Finishing off the main floor is the well appointed second bedroom and 4-piece bathroom.. The fully finished basement, completed in 2024, is a standout feature! It includes a large bedroom with a full-size closet, a modern 3-piece bathroom complete with a walk-in tiled shower, and a professionally wired home theatre set up - perfect for movie nights or entertaining guests. The basement was thoughtfully designed to allow for an easy addition of a second bedroom, making it ideal for growing families or multi-generational living. Other highlights include ample storage throughout, including a 1.5 car garage. You will also find a generous-size furnace, laundry, and storage room, providing ample space for organization and utility. Minutes to Presqu'ile Park, Lake Ontario, the 401 and a short bike ride away from downtown Brighton, where you will find some of the amazing shops and amenities this enchanting town has to offer! (id:47564)
Exp Realty
164 Front Street W
Trent Hills, Ontario
Hastings Village House and Lot that's only minutes walk to shopping & downtown conveniences. This updated house has all the modern amenities, plus an inground, heated pool, and a hot tub in a well-ventilated separate building. A driveway with parking for 8+ vehicles. It features an enclosed porch which offers panoramic views from windows on three sides - an ideal spot for enjoying your morning coffee. This home boasts three bedrooms and 2 bathrooms. Laundry area in basement. Additional features include a robotic pool cleaner for effortless maintenance; a very large garage; a separate insulated workshop with hydro (a handyman's dream - water pipe in the ground available for hookup). Patio doors give direct access to pool & hot tub, plus separate access to both from the backyard. And for those seeking outdoor recreation, a very large side yard shaded by mature trees, complete with horseshoe pits! An ideal setting near the banks of the scenic Trent River Waterway. Easy boat launch access. A beautiful home with recreational amenities and is also ideal for work-from-home, with high-speed internet. Side lot has gated, separate entrance. House on .435 acres & vacant lot of .407 acres. 200 amp electrical service. Garage is 30 ft. by 18 ft. Workshop is 23 ft. by 10 ft. & 9 in. (id:47564)
Mcconkey Real Estate Corporation
6 - 350 Lakebreeze Drive
Clarington, Ontario
Welcome to 350 Lakebreeze Drive Unit #6 - Where Lakeside Living Meets Luxury! This is the one you've been waiting for! A rare opportunity to own an absolutely stunning, oversized end-unit bungalow in the sought-after waterfront community of The Port of Newcastle. Offering 1,660 sq ft on the main floor plus a beautifully finished basement, this 2+1 bedroom townhome with a den is perfect for those who love space, light, and effortless entertaining. Sunlight pours in through large windows, creating a warm and inviting atmosphere throughout. Step inside and be wowed by the thoughtfully designed layout and quality upgrades solid surface countertops, renovated ensuite, gleaming hardwood floors, soaring cathedral ceilings, and three full bathrooms. Main floor laundry with direct garage access adds convenience, while multiple outdoor patios offer the perfect spots to dine, unwind, and enjoy the outdoors. Live a truly carefree lifestyle with exterior maintenance included, and just steps away, the exclusive Admirals Club awaits with top-tier amenities: indoor pool, hot tub, sauna, gym, library, and multiple social and entertainment spaces including lounge, theatre, and party rooms. Set amidst scenic waterfront trails, lush parks, and the nearby marina, this is more than just a home, its a lifestyle. Don't miss this exceptional offering! (id:47564)
RE/MAX Jazz Inc.
18 Chipperfield Crescent
Whitby, Ontario
Welcome to this beautifully appointed 4+1 bedroom executive home, nestled in one of Whitby's most desirable neighborhoods, Pringle Creek. This luxurious detached residence offers the perfect blend of style, comfort, and functionality, ideal for discerning buyers seeking upscale living in a serene setting. Step inside to discover a home finished to the highest standards, featuring elegant dcor, custom millwork, and premium materials throughout. The spacious main floor features porcelain flooring in the foyer and gourmet kitchen boasting a large island, stone countertops and a walkout to the backyard oasis. The cozy family room houses a warm gas fireplace and space for the entire family to gather while the formal dining room and living rooms provide extensive space for family dinners and gatherings. Upstairs, you'll find four generously sized bedrooms, including a lavish primary suite with a spa-inspired ensuite and walk-in closet. The fully finished basement includes a fifth bedroom, three piece bathroom, a large recreation area perfect for guests, a home office, or additional family space in addition to a functional storage room and perfectly sized workshop or craft room. Enjoy summer days in the recently designed and finished private backyard retreat complete with a relaxing waterfall, sparkling semi-inground pool, manicured gardens, gazebo, garden shed and greenhouse. A double car garage, with copious storage, and double-wide driveway with no sidewalk provide ample parking. Recent professional hardscaping enhances curb appeal and outdoor enjoyment. This is a rare opportunity to own a meticulously maintained and thoughtfully upgraded home in a location that offers top-rated schools, parks, shopping, and quick commuter access. (id:47564)
RE/MAX Jazz Inc.
824 Masson Street
Oshawa, Ontario
Welcome to 824 Masson St! Pride of ownership shines in this beautifully maintained home, lovingly cared for by the same owner for nearly 50 years. Nestled on one of Oshawa's most desirable streets, this home offers exceptional curb appeal with a large, welcoming covered porch perfect for morning coffee or evening relaxation. Inside, you'll find a thoughtfully designed layout with a formal living room, custom eat-in kitchen, with granite counters and a stunning addition that enhances both space and character. This inviting area features a cozy living room and dedicated dining space, all constructed with rustic wood floors, tongue and groove pine ceilings, exposed brick, and a wood-burning stove creating a warm, cottage-like atmosphere ideal for everyday living and entertaining. The second floor offers three well-appointed bedrooms, including an oversized primary suite that's a rare find for a home with this much charm. Complete with his and hers closets, the primary bedroom provides both space and functionality for comfortable everyday living. A total of 2.5 bathrooms serve the home. Step outside to a private, fully fenced backyard ideal for entertaining or peaceful outdoor living. With parking for three cars and walking distance to schools and public transit, this home offers comfort, character, and convenience in an unbeatable location. (id:47564)
RE/MAX Jazz Inc.
3017 Tooley Road
Clarington, Ontario
This beautifully crafted all-brick custom family home sits on a massive 60-foot lot surrounded by executive estate properties on one of the most prestigious streets in Courtice. Offering 6 spacious bedrooms, parking for up to 8 vehicles, and a large private backyard, making it perfect for growing families. Located minutes from Pebblestone Golf Course, Tooley Mills Park with paved trails along Farewell Creek, and the Courtice Community Centre, this home features a grand double-door entry into a foyer with smooth ceilings, crown moulding, and hardwood floors. The formal living room flows into a chefs kitchen with granite countertops and backsplash, custom cabinetry, built-in wall oven and microwave, stainless steel appliances, and pot lights, which opens seamlessly into the dining room with California shutters and views of the backyard. A walkout leads to a 3-season enclosed sunroom with skylight and a large composite deck, ideal for entertaining. An additional family room on the main floor, plus a mudroom with laundry, pantry, and access to a double car garage, add flexibility and function. Upstairs, the hardwood staircase leads to 4 large bedrooms, including a primary retreat with his-and-her closets and a spa-like ensuite featuring a glass shower, jetted soaker tub, and double vanity. The fully finished basement offers 2 more bedrooms, a spacious great room with an electric fireplace, and ample room for recreation or extended family living. With an extended driveway, no sidewalk, and proximity to shopping, restaurants, amenities, and open countryside, this home perfectly balances luxury, comfort, and convenience. Roof, skylight, furnace & a/c replaced in 2021. (id:47564)
Royal LePage Frank Real Estate
5348 Rice Lake Scenic Drive
Hamilton Township, Ontario
Discover the rare opportunity to own nearly double the living space of neighboring homes on scenic Rice Lake Scenic Drive. This beautifully maintained 3-bedroom, 2-bathroom home offers just over 3,000 sq ft of versatile living space on a 1.72-acre lot, with thoughtfully severed waterfront land that keeps your property taxes low while still offering easy access to the lake. Step inside to find a bright and spacious layout with updated flooring, a modernized kitchen with stainless steel counters and tile backsplash, and newer windows throughout. This kitchen blends style and practicality beautifully! Equipped with sleek stainless-steel appliances, including a built-in microwave and range hood, plus a fantastic double oven - Perfect for hosting gatherings! The spacious French-door fridge comes with a connected water line, so you'll always have crisp, fresh drinking water thanks to the reverse osmosis system. Elegant living and dining rooms walk out to an expansive deck. Upstairs, a versatile loft and two oversized bedrooms provide excellent space for family, guests, or a home office. Additional highlights: Roof replaced 2017, chimney repaired 2024, 200-amp electrical service, Generac Generator which will power entire home, 3-car garage with one bay heated. Unfinished basement with workshop, pantry, and large dry cistern and a crawlspace. A rare blend of indoor space, functional upgrades, and scenic privacy ready for year-round enjoyment. (id:47564)
Royal Heritage Realty Ltd.
19 Freedom Crescent
Quinte West, Ontario
RARE FIND! This exceptional home features a massive in town corner lot with no neighbours in behind and shows like a dream! Thoughtfully designed, the main floor features an open-concept great room that seamlessly blends the living, dining, and showcases an impressive kitchen area. The kitchen is outfitted with granite countertops and provides generous workspace and storage perfect for both everyday living and entertaining. The living room boasts a cozy gas fireplace and a stylish tray ceiling, adding a touch of elegance and warmth. Three spacious bedrooms and two full bathrooms are located on the main level, including a bright and airy primary suite complete with a private ensuite. Step outside to the extra-deep, fully fenced backyard with hot tub, offering privacy and plenty of room to relax, play, or garden. Downstairs, the fully finished lower level professionally completed by the builder features a massive recreation room, a full bathroom, laundry area, utility space, and three additional bedrooms, ideal for guests, extended family, or a home office setup. The curb appeal is just as impressive with a fully bricked exterior, double-car garage, and an oversized lot. Truly a standout property in a sought-after, family-friendly neighborhood! UPDATES INCLUDE The stamped concrete out front and back (2022), the manicured gardens out front and back (2024), the new (2024) open concept decking with hot tub (2022), new kitchen appliances (dishwasher and gas stove 2022) (fridge 2024) large fenced backyard, freshly painted, Upgraded light fixtures and mirrors, piped in gas BBQ hookup, filtered water system, heated drywalled garage, upgraded electrical box to 200 amp. (id:47564)
Royal LePage Proalliance Realty
138 Mccracken Road
Alnwick/haldimand, Ontario
AMAZING OPPORTUNITY TO LIVE YOUR BEST LIFE. LIVE AND WORK AT THE LAKE. 230' OF BEAUTIFUL RICE LAKE WATERFRONT. POTENTIAL FOR MULTI-GENERATIONAL LIVING OR RENTAL INCOME. PROPERTY BOASTS 2 YEAR-ROUND HOMES, AND 5 SEASONAL RENTAL COTTAGES. PANORAMIC VIEWS, BOAT LAUNCH, DOCKS, LOCATED AT THE END OF THE ROAD ENSURES PRIVACY FOR YOU AND YOUR FAMILY / GUESTS. (id:47564)
Homelife Preferred Realty Inc.


