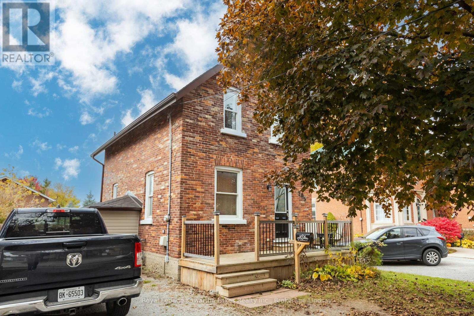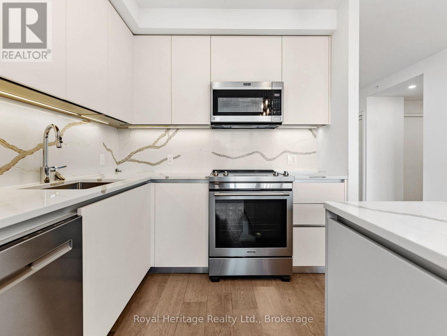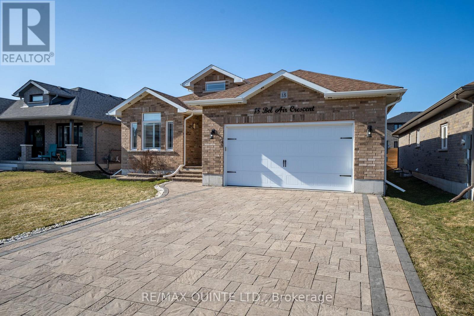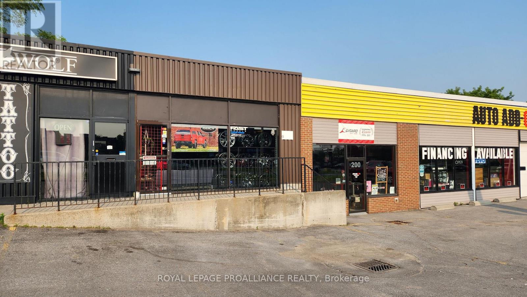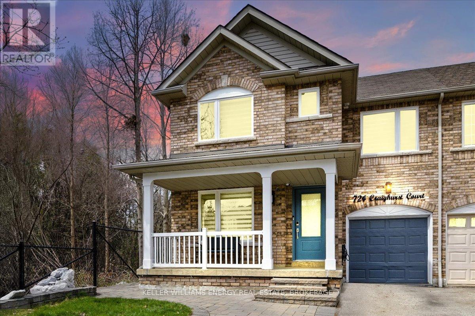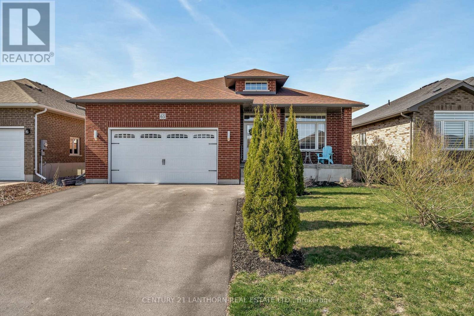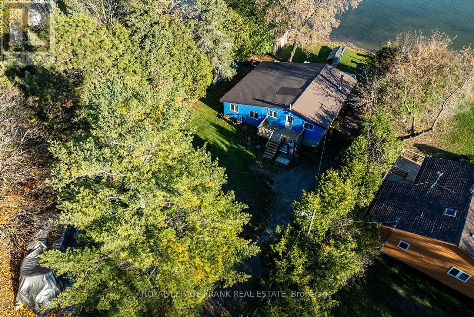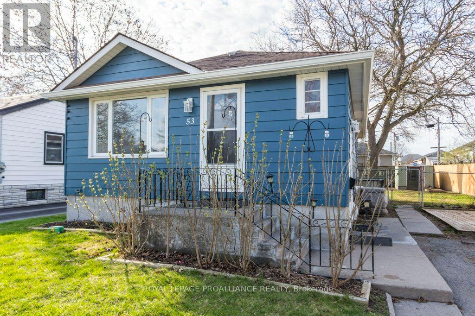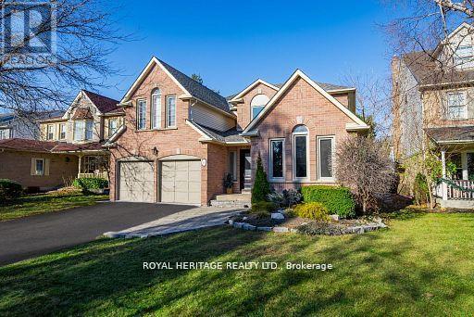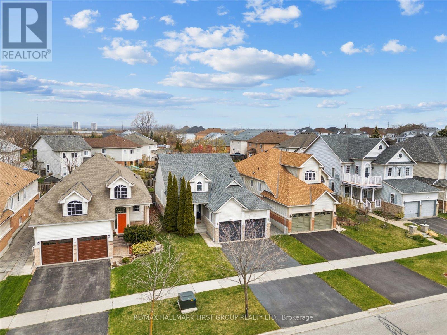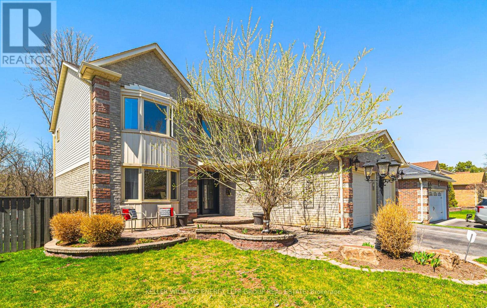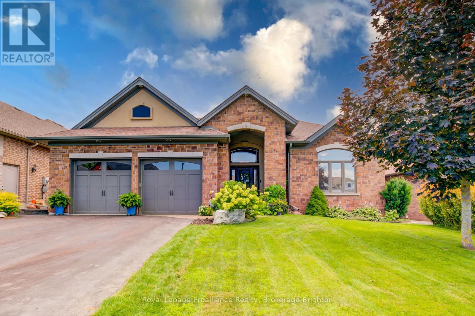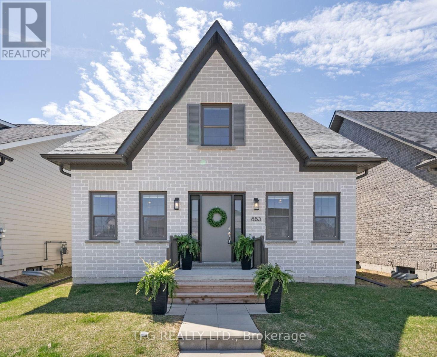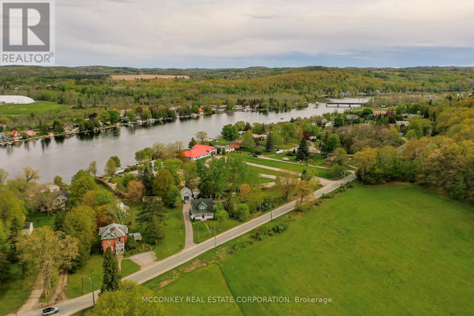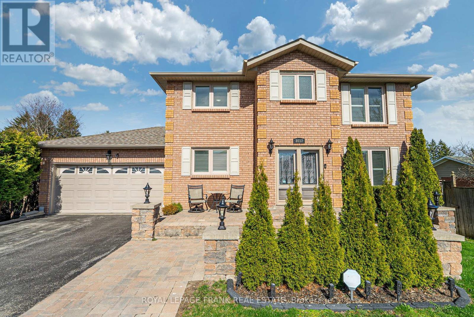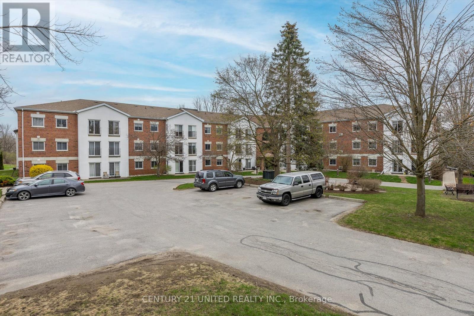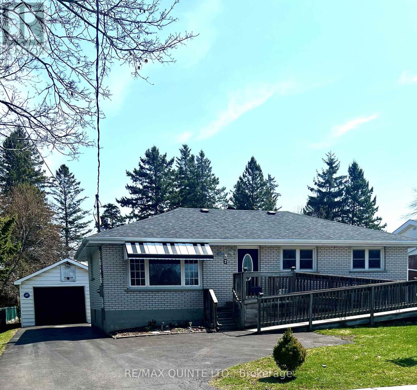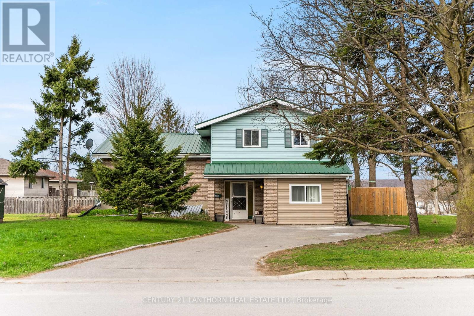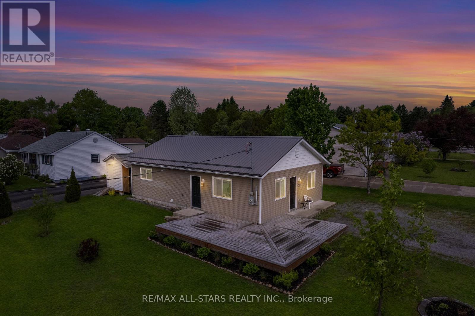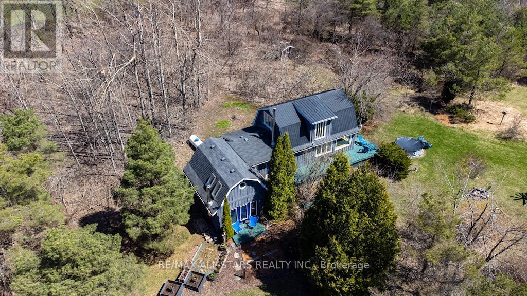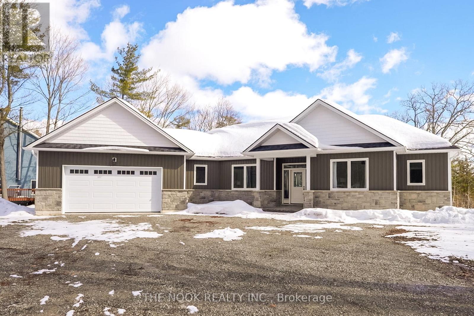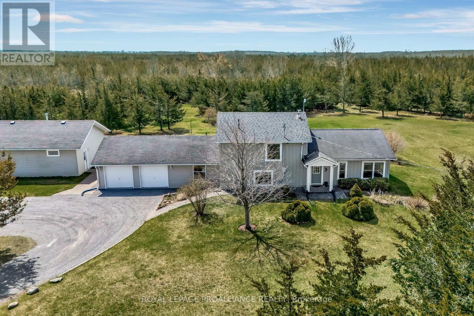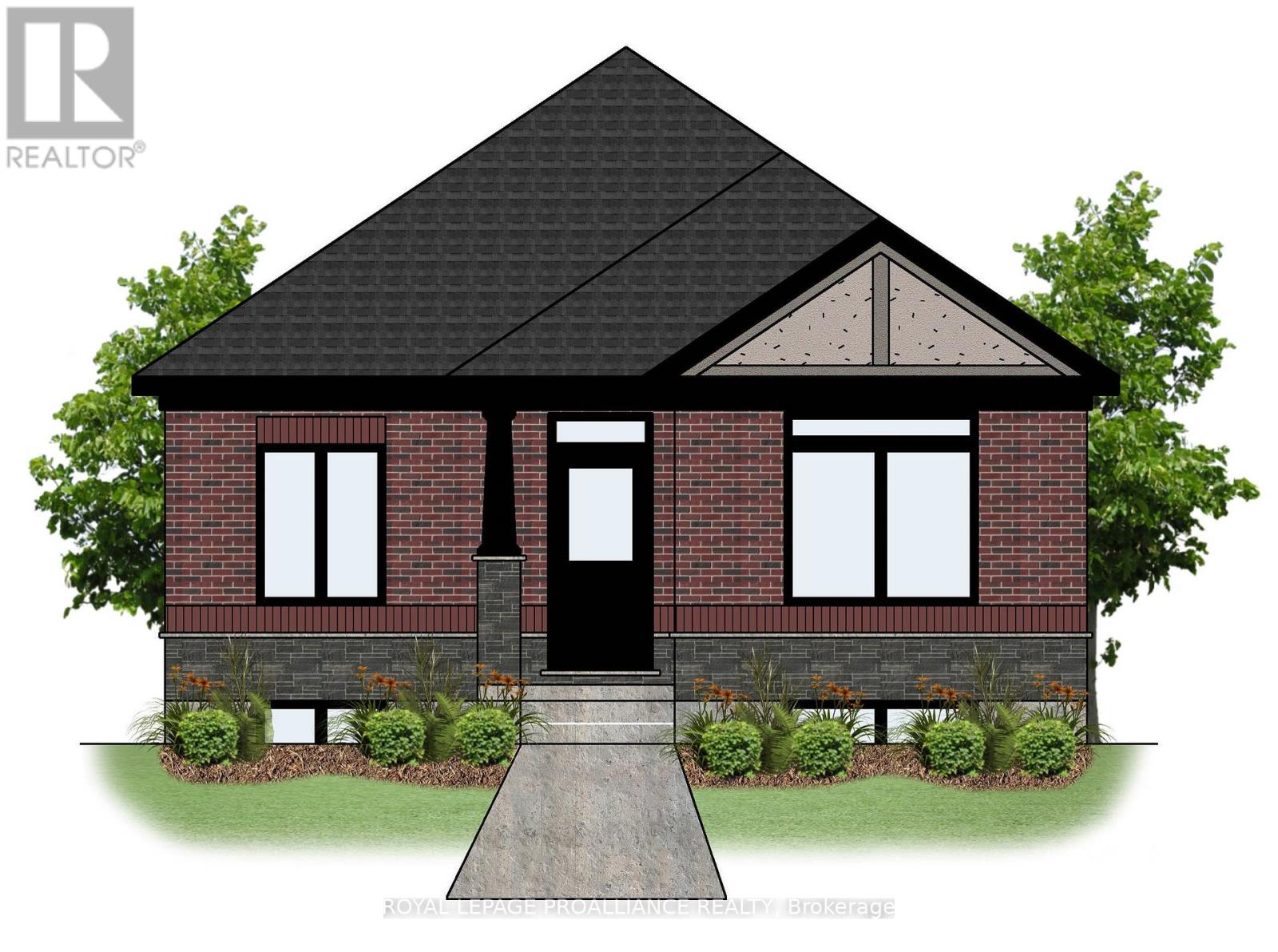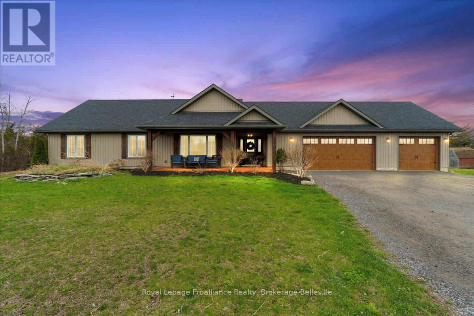 Karla Knows Quinte!
Karla Knows Quinte!205 William Street N
Kawartha Lakes, Ontario
A well maintained 1300 sqft 4 bedroom 1 bathroom charming brick home on a 40 x 120 lot with a spacious fenced backyard. The family room addition was recently renovated and has a gas fireplace and patio door to the back deck. There is a convenient main floor bedroom, and 3 more upstairs with a 4PC bath. Eat in kitchen with plenty of counter space and cabinets. Many valuable recent upgrades include Roof 2024, Siding 2024, Soffit fascia and troughs 2024, Family room addition reno with new gas fireplace 2022, Garden door 2022, Front deck 2020, and new shutters and flooring just installed. (id:47564)
Royal LePage Kawartha Lakes Realty Inc.
508 - 195 Hunter Street
Peterborough East, Ontario
EAST CITY ELEGANCE // This is suite number, 508. Offering 782 sqft of luxury living // 1 bed plus den, 1 full bath // This new development is a contemporary interpretation of the original hospital legacy of masonry architecture. Carefully chosen, custom finishes throughout. Thoughtfully designed with expansive 9ft ceilings, oversized windows, automatic window coverings & sunlight galore. Chef inspired kitchen with stainless steel appliances, quartz backsplash, quartz counter tops, and contemporary slow-close cabinetry. Pull-out drawer for organized rubbish (once you have it, you wonder how you went without). There's a primary bedroom with upgraded panel wall, plus a separate den space. Dual access from the bedroom & hallway, to a gorgeous 5pc bathroom with a double vanity/two sinks. In-unit laundry closet. Juliette style balcony. Secure, underground parking and storage locker. Low maintenance living, in a lovely community with all of your favourite amenities nearby. This building is one-of-a-kind with carefully curated common spaces - the rooftop terrace offers stunning sunset views and an oversized common kitchen, all combined with a comfortable seating area wrapped around a sleek fireplace. Everything included: both water & gas usage, all appliances, one premium underground parking space with an EV car charger, one indoor storage locker, use of the gym/fitness centre, dog wash station, and don't forget, access to the rooftop terrace with incredible views. (id:47564)
Royal Heritage Realty Ltd.
4384 Boundary Road
Kawartha Lakes, Ontario
Attention farmers, investors and outdoor enthusiasts! This is the one you've been waiting for! Extremely private location sitting on the edge of 1000's of acres of the Ganaraska Forest yet only minutes to the 407/115. This approximately 100 acre farm has roughly 90 acres of cleared land, a large 12 stall barn (4324sqft) with water and 100amp service and between the fields a brand new 10'x10', fully insulated tree stand (or bunkie) with electricity and even heated floors. You are going to love the 6400sqft shop complete with electric car charger, 200amp service and is split into two sections, each side having a 16'x14' roll up door. One side is a 30'x50' workshop with loft and is heated with a new propane furnace and/or the new woodstove, the other side at 50'x100' is a generous size for whatever storage needs you may have and was previously used as a riding arena. Hydro contract previously in place to pay for additional power generated from the Solar Panels for added income generation. The 3 bedroom home has a large and very functional mud / laundry room at the entry, new kitchen (2020), sun filled living room, a huge main level primary bedroom with ensuite and roughed in shower. Upstairs are 2 additional bedrooms and a fantastic insulated bonus room. After a long day of work, relax outside in the sauna or hot tub and enjoy the tranquility of your surroundings. **EXTRAS** 200Amp house with upgraded forced air propane furnace, AC and HWT along with upgraded electrical (2020). 200Amp 6400sqft Shop, 100Amp and well (water) for Barn, Drilled well for house, tree stand, electric car charger, solar panels, electric car charger, solar panels (id:47564)
Century 21 Infinity Realty Inc.
18 Bel Air Crescent
Quinte West, Ontario
Stunning All-Brick Bungalow in Quinte West's Premier Family Neighbourhood. This exceptional 3+1 bedroom, 3-bathroom bungalow offering over 3,000 sq. ft. of finished living space in one of Quinte Wests most sought-after communities. With high-end finishes, custom details, and a thoughtfully designed layout, this home is perfect for families and entertainers alike. Step inside to a bright and spacious open-concept main living area, featuring California shutters throughout, premium light fixtures, and a striking tray ceiling with a feature wall in the living room. The dining area leads to a beautiful deck with a pergola, overlooking the fully fenced backyard ideal for outdoor gatherings. The kitchen is a true showstopper, boasting floor-to-ceiling maple cabinetry, Cambria quartz countertops, ceramic tile flooring, stainless steel appliances, and a centre island, providing both style and functionality. The primary suite is a private retreat with a large walk-in closet and a luxurious ensuite featuring a walk-in shower. Two additional spacious bedrooms, a full bathroom, and a convenient laundry/mudroom with garage access complete the main level. The fully finished basement expands your living space with a large rec room, additional bonus space, a den/office, a full bathroom, and a fourth bedroom- perfect for guests or a growing family. Located just minutes from amenities and only 7 minutes from Highway 401, this home combines comfort, convenience, and timeless elegance. Don't miss the opportunity to make this beautiful bungalow yours! (id:47564)
RE/MAX Quinte Ltd.
7 - 200 North Front Street
Belleville, Ontario
Fabulous North Front Street strip plaza location. 650 square feet with private bathroom. Perfect for retail, QSR, office, or service applications. Tenants pay gas, hydro, water. Minimum 5 year lease. (id:47564)
Royal LePage Proalliance Realty
724 Craighurst Court E
Pickering, Ontario
Welcome to 724 Craighurst Court an elegant and move-in-ready 4+1 bedroom, 4 bath home designed for modern living! From the moment you step inside, you'll feel the pride of ownership and attention to detail. The kitchen is beautifully renovated with quality finishes and modern appliances, while gleaming hardwood floors flow throughout the main level.Upstairs, the hardwood continues into four spacious bedrooms, including a large primary with a private ensuite. The updated laundry setup is also conveniently located on this level no more hauling baskets up and down stairs! Cozy up by the gas fireplace in the family room, enjoy the peace of newer windows and patio doors, and take advantage of a single-car garage with opener and tons of driveway space.The layout is smart, spacious, and functional ideal for both everyday living and easy entertaining. Downstairs, the completely finished basement offers even more space with a 5th bedroom, additional bathroom, and a flexible layout for a home office, gym, or guest suite.Outside your front door, you're in park heaven with 4 parks and 8 recreation facilities within walking distance like Sunbird Trail Park and Erin Gate Park. Sports fields, playgrounds, and trails make this area perfect for active families.Transit is a breeze with the nearest bus stop just a 3-minute walk away, and you're close to the Pickering GO Station for easy downtown access. Families will love the top-rated schools nearby, including Gandatsetiagon PS and Dunbarton HS, plus French-language options like lm Ronald-Marion and S Ronald-Marion.Fire, police, and hospital services are all close by for peace of mind. 724 Craighurst Court isn't just a home its a lifestyle upgrade that delivers comfort, style, community, and long-term value. Don't miss it! (id:47564)
Keller Williams Energy Real Estate
16f Macdonald Crescent
Centre Hastings, Ontario
Imagine owning your very own island retreat, one of just seven cottages on this quiet stretch of Moira Lake, where the privacy is absolute (thanks to a picturesque footbridge access) and the lake life unfolds at its gentlest pace. This 3-season, 4-bedroom cottage is ready for its next chapter. The layout is spacious and practical, the setting is unbeatable, and the potential? Endless. With some vision and care, you could transform this into your perfect lakeside haven. If you've been dreaming of a place to unwind, fish, kayak, tinker, and make your own, where mornings begin with coffee on the deck and evenings end with sunsets over the water, you should have a look at this property. This island gem isn't fancy, it's authentic, peaceful, and waiting for someone like you to write its next story. (id:47564)
Right At Home Realty
65 Crews Crescent
Quinte West, Ontario
Welcome HOME! Discover the perfect blend of comfort, space, and modern design at 65 Crews Crescent in Trenton. Built in 2018, this expansive 6-bedroom, 3-bathroom home offers over 2,400 sq. ft. of thoughtfully designed living space, making it an ideal choice for growing families. The heart of the home features a spacious kitchen with a large island, perfect for meal preparation and entertaining. The fully finished basement adds additional living space, ideal for a home theater, playroom, or home office. Situated in one of Trenton's most sought-after family-oriented neighborhoods, this home is close to schools, parks, and all essential amenities. Book a showing today and call 65 Crews Crescent your home tomorrow! (id:47564)
Century 21 Lanthorn Real Estate Ltd.
121 Ball Point Road
Kawartha Lakes, Ontario
Spring Waterfront Season is here and if you're seeking a peaceful, picturesque waterfront community for your next Cottage or year-round home, look no further than this delightful, affordable 4 season waterfront property on Lake Scugog! Tucked away in a tranquil tree-lined setting, this home offers the perfect combination of serenity and natural beauty. Picture waking up each day to breathtaking sunrises over the water, savoring your morning coffee on the deck while watching the sparkling lake waters dance and the ducks and swans go by. This cozy 4 season home or cottage features 2 bedrooms plus Den, a spacious Living Room with vaulted ceilings and beams, a walk-out to an expansive deck overlooking the lake, a Dining area and updated kitchen. For added enjoyment, a large Family Room with plenty of space for a games area, a propane fireplace for chilly evenings and its own walk-out to the deck & hot tub, all designed to make the most of lakefront living. The property boasts inviting waters for swimming, fishing off your dock, boating, seasonal activities or simply enjoying the peaceful surroundings all year. Just at the end of the street, you'll find one of the best sandbars on the lake, perfect for swimming, get together or soaking up the sun with family and friends. Whether you're looking for a weekend getaway or a full-time lakeside retreat, this water front home or cottage offers a serene escape, with endless opportunities for outdoor enjoyment and relaxation. Don't miss your chance to make this property your own and experience the ultimate in lakeside living! Easy commuter location Approx 55 minutes to Durham, Markham & Thornhill. Approx 25 minutes to the historical town of Port Perry or Lindsay. Amenities only 10 minutes away with the General Store in Valencia, 15 minutes to a Bakery, Drug Store or farm fresh country store. Ball Point Road is unique with water front homes & cottages on both sides of the street! (id:47564)
Royal LePage Frank Real Estate
53 Montgomery Boulevard
Belleville, Ontario
Located in a prime East end neighbourhood. Featuring 2+1 bedrooms, dining room, eat-in kitchen, 4 piece bath on the main floor, and 3 piece on the lower level. Hardwood flooring. Lower level has laundry room/recreation room. Forced air gas heat, central air conditioning, some newer windows on the main floor, and breaker panel. Fenced back yard, close to all amenities, drug store, hospital, shopping centers, schools and YMCA. Possibility of granny suite or rental unit. (id:47564)
Royal LePage Proalliance Realty
14 Balsdon Crescent
Whitby, Ontario
Stunning 2-Storey Detached Executive-Style Home On A Quiet Street In A Desirable Neighbourhood! Boasting Over 3,000 Sq.Ft Of Above-Ground Living Space, Plus An Additional 1,090 Sq.Ft Below Ground, This Fully Renovated Home Offers Modern Luxury At Its Finest. Featuring Engineered Hardwood Flooring Throughout, The Gourmet Chef's Kitchen Is A True Showstopper, With Quartz Countertops, Sleek Stainless Steel Appliances, A Spacious Island With Bar Seating, A Built-In Dishwasher Plus Contemporary Shaker-Style Cabinets. The Open-Concept Dining Area Is Perfect For Entertaining Guests, Offering Plenty Of Natural Sunlight, Picturesque Views/Direct Access To The Backyard. The Main Floor Also Features A Spacious And Bright Family Room With Vaulted Ceilings And Sunken Floors, Plus A Versatile Office That Can Be Used As An Extra Bedroom. The Second Floor Includes An Oversized Primary Bedroom With A 5-Piece Ensuite And A Cozy Sitting Area/Office Space. Additional Highlights Include Vaulted Ceilings In The Second Bedroom, A Newly Upgraded Bathroom Plus Two Other Generously Sized Bedrooms. The Newly Renovated Basement/In-Law Suite Features Waterproof Vinyl Flooring Throughout, Two Sizeable Extra Bedrooms, A Large Living Room, A Recreation Area, A Full Kitchen, And A 3-Piece Bathroom. Private Backyard Oasis Is Perfectly Designed For Relaxing And Entertaining Featuring An Inground Pool, A Brand-New Hot Tub, A Custom Outdoor Bar And Entertainment Area, And A Professionally Landscaped Patio (2021). Walking Distance To All Major Amenities Including Schools, Parks, Shopping, Entertainment, 401 And More! **EXTRAS** Roof(2017), Pool Liner(2017), Main Floor Reno(2018), Stairs(2019), Basement Reno's(2021), Hot Tub(2024), Pool Safety Cover(2023), Backyard Bar(2021), Upstairs Bathroom(2023), Engineered Hardwood Flooring(2018), Pooler Heater(2023) (id:47564)
Royal Heritage Realty Ltd.
5 Mcgill Drive
Kawartha Lakes, Ontario
**Your Dream Home by the Water Awaits!**Welcome to your very own slice of paradise with waterfront living all year round! This lovely home has 5 spacious bedrooms, making it a fantastic spot to gather with family and friends - perfect for those fun summer parties or cozy winter nights by the fire. You'll be amazed by the over $400,000 in renovations and upgrades that make this home truly special!The kitchen is a real showstopper! With a big pantry, a central island that doubles as a breakfast bar, and shiny new stainless steel appliances, it's a chefs dream. The gorgeous waterfall granite countertops and high-quality finishes will have you excited to cook and entertain. You really have to see it in person! Imagine winding down with stunning sunsets from your brand new deck just off the dining room - a wonderful place to relax and enjoy the view. And lets not forget the sunken living room! It features a beautiful gas fireplace and opens up to your patio and private beach, blending indoor and outdoor living beautifully.Whether your'e looking to swim, boat, or just kick back and enjoy the peaceful surroundings, this immaculate lakefront home offers endless fun and relaxation throughout the year. Come see it for yourself - you won't want to leave! (id:47564)
Peak Realty Ltd.
12 - 699 Whitaker Street
Peterborough East, Ontario
Welcome to this bright and spacious 2-bedroom, 2-bathroom condo in the quiet, well-kept Whitaker Mills community. This ground-level unit offers easy, stair-free access and a comfortable one-floor layout, ideal for anyone seeking convenience and low-maintenance living. Freshly painted and move-in ready, the home features hardwood flooring in the living and dining areas, plus vinyl tile in both bedrooms and bathrooms for a clean, modern finish. Ceiling fans have been added for comfort throughout. At the heart of the home, you'll find a bright, functional kitchen with an abundance of cabinetry and generous counter space perfect for cooking, organizing, and enjoying everyday life. The kitchen overlooks the dining area, creating a seamless connection that's ideal for hosting or staying connected while preparing meals. The primary suite offers pocket doors, double closets, and a private 4-piece ensuite with a walk-in spa-style tub. The second bedroom and 3-piece bath are thoughtfully positioned for privacy ideal for guests or a home office. You'll also find an in-unit laundry area with extra storage. Step out from the living room onto your private patio and garden retreat, where mature landscaping offers a peaceful escape just steps from home. This beautiful walk-out space is perfect for morning coffee, quiet evenings, or days spent gardening with plenty of room to relax or entertain. A charming outdoor shed adds convenient storage for tools and seasonal items, making outdoor living both effortless and enjoyable. Set in a peaceful neighborhood close to the Rotary Trail, Otonabee River, East City shops, and Peterborough Golf & Country Club, this home offers the ideal mix of location, comfort, and style. (id:47564)
Bowes & Cocks Limited
168 Whitby Shores Green Way
Whitby, Ontario
An exceptional opportunity awaits in the prestigious Whitby Shores community, where bungalows are seldom available. This distinguished residence offers over 1,500 square feet of elegantly appointed living space, featuring three well-proportioned bedrooms, a spacious two-car garage, and impeccable curb appeal. The main floor boasts nine-foot ceilings, enhancing the home's airy and open feel, and includes direct access from the house to the garage for everyday convenience. A highlight of the home is the spacious open kitchen with a pantry, ideal for both everyday living and entertaining. Lovingly cared for by the original owner, the house has been thoughtfully updated with a blend of functional and cosmetic improvements, keeping it fresh, comfortable, and truly move-in ready. Perfect for first-time buyers, those looking to upsize from a townhome, or anyone wishing to downsize from a large two-storey property, this home offers versatility to suit a variety of lifestyles. The expansive, unfinished basement provides a blank canvas, inviting discerning buyers to create a space tailored to their needs. Surrounded by great neighbours and ideally located within walking distance to the waterfront, parks, an esteemed school, food shopping, restaurants, and The Abilities Centre, The Go Train Station and Lynde Shores conservation, this property presents a rare and refined offering in one of Whitby's most desirable neighbourhoods. (id:47564)
RE/MAX Hallmark First Group Realty Ltd.
23 Rosewood Court
Whitby, Ontario
Nestled on a quiet court, this beautifully maintained 4-bedroom, 3-bath home boasts pride of ownership and a tranquil setting, backing onto groomed town greenspace for ultimate privacy. The backyard oasis includes a heated inground pool, hot tub, and a spacious composite deck ideal for entertaining or relaxing. Inside, the home has been thoughtfully updated with a recently renovated kitchen featuring modern finishes and high-end appliances. Quartz countertops, stainless steel appliances, a center island, and pot lights complement the space, along with walkout access to the deck. A bright family room with a cozy fireplace adds to the inviting atmosphere. Hardwood floors flow throughout the main level, adding warmth and elegance. The primary bedroom showcases broadloom flooring, a walk-in closet, and a four-piece ensuite. The entertainers basement is the perfect space for hosting guests, with plenty of room for gatherings. And the expansive unfinished portion of the basement provides abundant storage potential and the flexibility to tailor the space to your needs. Located close to public transit, parks, shopping, and top-rated schools, this home offers the perfect combination of luxury and convenience. Its truly a must-see! (id:47564)
Keller Williams Energy Lepp Group Real Estate
7 Fire Route 277c
Trent Lakes, Ontario
Massive 370 ft of crystal clear waterfront and breathtaking views of the rolling hills of Kawartha Highlands. Exceptional and rare building with unobstructed water views on three sides! Huge privacy, 4/3. Interior upscale rustic perfection. Wetslip boathouse, detached oversized garage. Detached guest suite. R&J floating docking system. Perfect clean swimming, fishing, kayaking, hiking. Enjoy the best of cottaging 2 hours from GTA in this dream come true boathouse getaway sold turn key for ultimate summer fun! (id:47564)
RE/MAX Hallmark Eastern Realty
48 Fleming Road
Quinte West, Ontario
Welcome to this spacious two-story family home, perfect for creating lasting memories! With 4 bedrooms and 3.5 baths, this residence offers plenty of room for everyone. The main floor features a warm and inviting living room and dining area, ideal for family gatherings. The heart of the home is undoubtedly the large, beautifully updated kitchen, which boasts an abundance of storage space and a generous island, perfect for both meal prep and casual dining. Just off the kitchen, you'll find a newly renovated entrance from the garage, complete with floor-to-ceiling cabinets that provide excellent organization and style and also accommodates the main floor laundry facilities. As you move to the upper level, you'll discover three well-appointed bedrooms, including a spacious primary suite with its own ensuite bathroom, offering a private retreat. A charming little storage cubby adds practicality to this floor. The basement presents a unique opportunity, easily convertible into an apartment with its own entrance, a bedroom, a wet bar, and a 3-piece bath ideal for guests or multi-generational living. This home truly combines comfort, style, and versatility, making it a perfect fit for todays modern family. Don't miss your chance to make this exceptional property your own! (id:47564)
Royal LePage Proalliance Realty
9 Castle Ridge
Brighton, Ontario
Perched on a scenic hilltop, this stunning former show home is a masterpiece both inside and out. Step through the oversized front door and be instantly welcomed by soaring vaulted ceilings and a grand picture window that frames captivating views of the beautifully landscaped backyard and expansive outdoor living space. The bright, open-concept chefs kitchen features elegant finishes, abundant cabinetry, a walk-in pantry, and generous counter space ideal for entertaining family and friends. Thoughtful design continues with a discreet main-floor laundry room and direct access to the double garage. Retreat to the spacious primary suite, complete with a luxurious four-piece ensuite and an oversized walk-in closet, outfitted with custom shelving, racking, and built-in drawers tailored for both style and function. Downstairs, the completely refreshed lower level offers a cozy family room with a re-faced corner fireplace, fresh paint, and plush new carpeting. The third bedroom, an additional three-piece bathroom, and a versatile fourth bedroom currently being used as a hobby room, provide ample space for guests, creativity, and everyday living. The private backyard is a true gardeners haven, bordered by flourishing perennial gardens and highlighted by a brand-new, custom greenhouse; your perfect oasis for outdoor enjoyment! Don't miss out on this one! (id:47564)
Royal LePage Proalliance Realty
161 Mcfadden Road
North Kawartha, Ontario
Low maintenance bungalow with large detached garage backing onto Eels Creek! Walk out basement would set up well for an in-law suite, currently has a large rec room and 1 bedroom. The main floor has plenty of natural light and features 2 bedrooms, a 4 piece bath, kitchen with stainless appliances and plenty of cupboard/counter space, along with a propane fireplace in the large living room and a 3 season sunroom off the dining area overlooking the park like setting in the backyard. The detached 2 car garage has a bonus room under the backside that would make a great workshop or storage area. The backyard is very peaceful and private with 106 feet of frontage on Eels Creek which is great for kayaking/canoeing, fishing and swimming with its sandy bottom. House shingles were new in 2022. Close to town, playground, community centre and the OFSC snowmobile trails are just a stones throw away at the end of the road, live and play right here! (id:47564)
RE/MAX All-Stars Realty Inc.
301 Sherry Road
Tweed, Ontario
Enjoy the perks of river life without the need for a separate cottage when your home IS your getaway! Perched high & dry, this charming 3-bedroom, 2-bathroom bungalow allows you to relax & love the river lifestyle & to be mesmerized by the curves of the winding & serene Moira River. Inside the fully remodeled kitchen is a showstopper w sleek quartz countertops & vinyl plank flooring! Both bathrooms have also been tastefully updated, and the main floor has been freshly painted, offering a bright and inviting feel throughout. Outside the spacious deck provides an idyllic spot for relaxing, dining & entertaining, or sneak away & enjoy the quiet tranquility of the balcony off of the primary bedroom, all while overlooking the picturesque riverfront. Propane furnace & fireplace, central air conditioning & upgraded insulation enhance comfort & efficiency. Septic system was recently updated w raised bed installed (2019). The home features a circular driveway & attached single-car garage. Located on a school bus route along a municipal-maintained road, it's perfectly situated for families. Ideally located only 20 minutes to Belleville & the 401, 10 minutes to Tweed! Wake up to the soothing sounds of flowing water & start your day with a serene paddle down the Moira River. Kayaking & canoeing are just steps away from your door, offering peaceful mornings or adventurous afternoons. For fishing enthusiasts, cast your line right from your private riverfront or dock. Whether it's entertaining friends or enjoying quiet moments, your waterfront home allows you to indulge in a variety of activities without ever leaving the comfort of your sanctuary. Dive into the river lifestyle where every day is a vacation! (id:47564)
Royal LePage Proalliance Realty
883 Ernest Allen Boulevard
Cobourg, Ontario
Step into easy living with this beautifully designed Cotswold Cottage bungalow, built in 2022 and nestled in the vibrant New Amherst community. This 2-bedroom, 2-bath home offers a perfect balance of charm and contemporary comfort, complete with custom window coverings and a convenient garage door opener. The kitchen is thoughtfully laid out for both style and practicality, featuring sleek white cabinetry, built-in stainless steel appliances, an island with updated lighting, and a casual dining area ideal for hosting or enjoying meals with the family. Additionally, you have direct entry from the rear-attached garage makes daily routines seamless. The main-floor primary suite is spacious and serene, with a walk-in closet that leads to your ensuite. The well-appointed second bedroom is perfect for guests or a home office. The laundry area is tucked away at the back of the home for easy access without interrupting the flow of living space. Downstairs, offers a large unfinished area full of endless potential customize it to suit your needs, whether that's a family room, gym, or creative workspace. Outside, the low-maintenance yard invites relaxation, with room to add a deck, garden, or play area of your choice. Located just minutes from Cobourg's amenities including Northumberland Hills Hospital offering quick access to Highway 401, this home delivers the perfect blend of comfort, convenience, and community. (id:47564)
Tfg Realty Ltd.
51 Lafferty Road
Quinte West, Ontario
Are you looking for an affordable family home, with room for the whole family both inside and out? Check out 51 Lafferty Rd, located on an oversized lot on quiet road just off the highway between Trenton and Brighton. Minutes away from all amenities, yet private enough to feel you're living the country lifestyle - the best of both worlds! This 3+2 bedroom, 2 bath home has a worry free steel roof, newer furnace (3yrs), and some fresh new upgrades in the kitchen and throughout the main floor. A large living/dining room, 3 bedrooms and a 4 piece bath complete the main floor. Downstairs you'll find 2 more bedrooms, a 3 piece bath, a cozy family room perfect for the kids to hang out in, laundry and lots of storage. A newer deck (3yrs), detached double garage and tons of parking complete this family friendly bungalow. With a flexible closing date, this one is not to be missed! (id:47564)
Century 21 Lanthorn Real Estate Ltd.
913 John Fairhurst Boulevard
Cobourg, Ontario
With one of the most eye-catching facades in the neighbourhood and a premium 44' wide lot fronting an upgraded green-space median, this home offers standout curb appeal and serene views right from your covered front porch. Nestled in prestigious New Amherst, Cobourg, this custom-built 5-bedroom main home also features a separate 1-bedroom suite with a private walk-out entrance, ideal for extended family, guests, or rental income. Designed with versatility in mind, this layout includes primary suites on both the main and upper floors, making it perfect for multi-generational living or a growing family. The popular Cusato Estate model features 2,192 sq ft over the main and second floors, plus additional living space in the finished lower level separate from the self-contained suite. Professionally finished throughout, every detail has been carefully curated. Relax on your covered front porch overlooking the green space, or enjoy additional outdoor living on the covered side deck, which leads to the attached 2-car garage. There's also parking for 3 vehicles in the driveway.The lower-level suite is currently vacant (most recently rented for $1,675/month including utilities). Average monthly utilities for the full home: Gas $117 | Water & Hydro $280. Please note: home is not currently staged. (id:47564)
Royal LePage Proalliance Realty
65 Cortland Way
Brighton, Ontario
Modern turnkey bungalow offering a wonderful open concept main floor living, 3 bedrooms, 3 bathrooms, a newly finished basement and custom home theatre system. Walk through the front door and feel right at home with the bright and airy open concept living room complete with tray ceilings overlooking the convenient living and kitchen spaces. The kitchen is equipped with stainless steel appliances (all Less than 5 Years Old), including a gas stove, plenty of counter space and sit-up peninsula - perfect for cooking and entertaining. The spacious primary bedroom includes a private 4-piece ensuite, complete with a upgraded tile tub surround, perfect to escape and enjoy some rest and relaxation. Finishing off the main floor is the well appointed second bedroom and 4-piece bathroom.. The fully finished basement, completed in 2024, is a standout feature! It includes a large bedroom with a full-size closet, a modern 3-piece bathroom complete with a walk-in tiled shower, and a professionally wired home theatre set up - perfect for movie nights or entertaining guests. The basement was thoughtfully designed to allow for an easy addition of a second bedroom, making it ideal for growing families or multi-generational living. Other highlights include ample storage throughout, including a 1.5 car garage. You will also find a generous-size furnace, laundry, and storage room, providing ample space for organization and utility. Minutes to Presqu'ile Park, Lake Ontario, the 401 and a short bike ride away from downtown Brighton, where you will find some of the amazing shops and amenities this enchanting town has to offer! (id:47564)
Exp Realty
164 Front Street W
Trent Hills, Ontario
Hastings Village House and Lot that's only minutes walk to shopping & downtown conveniences. This updated house has all the modern amenities, plus an inground, heated pool, and a hot tub in a well-ventilated separate building. A driveway with parking for 8+ vehicles. It features an enclosed porch which offers panoramic views from windows on three sides - an ideal spot for enjoying your morning coffee. This home boasts three bedrooms and 2 bathrooms. Laundry area in basement. Additional features include a robotic pool cleaner for effortless maintenance; a very large garage; a separate insulated workshop with hydro (a handyman's dream - water pipe in the ground available for hookup). Patio doors give direct access to pool & hot tub, plus separate access to both from the backyard. And for those seeking outdoor recreation, a very large side yard shaded by mature trees, complete with horseshoe pits! An ideal setting near the banks of the scenic Trent River Waterway. Easy boat launch access. A beautiful home with recreational amenities and is also ideal for work-from-home, with high-speed internet. Side lot has gated, separate entrance. House on .435 acres & vacant lot of .407 acres. 200 amp electrical service. Garage is 30 ft. by 18 ft. Workshop is 23 ft. by 10 ft. & 9 in. (id:47564)
Mcconkey Real Estate Corporation
6 - 350 Lakebreeze Drive
Clarington, Ontario
Welcome to 350 Lakebreeze Drive Unit #6 - Where Lakeside Living Meets Luxury! This is the one you've been waiting for! A rare opportunity to own an absolutely stunning, oversized end-unit bungalow in the sought-after waterfront community of The Port of Newcastle. Offering 1,660 sq ft on the main floor plus a beautifully finished basement, this 2+1 bedroom townhome with a den is perfect for those who love space, light, and effortless entertaining. Sunlight pours in through large windows, creating a warm and inviting atmosphere throughout. Step inside and be wowed by the thoughtfully designed layout and quality upgrades solid surface countertops, renovated ensuite, gleaming hardwood floors, soaring cathedral ceilings, and three full bathrooms. Main floor laundry with direct garage access adds convenience, while multiple outdoor patios offer the perfect spots to dine, unwind, and enjoy the outdoors. Live a truly carefree lifestyle with exterior maintenance included, and just steps away, the exclusive Admirals Club awaits with top-tier amenities: indoor pool, hot tub, sauna, gym, library, and multiple social and entertainment spaces including lounge, theatre, and party rooms. Set amidst scenic waterfront trails, lush parks, and the nearby marina, this is more than just a home, its a lifestyle. Don't miss this exceptional offering! (id:47564)
RE/MAX Jazz Inc.
18 Chipperfield Crescent
Whitby, Ontario
Welcome to this beautifully appointed 4+1 bedroom executive home, nestled in one of Whitby's most desirable neighborhoods, Pringle Creek. This luxurious detached residence offers the perfect blend of style, comfort, and functionality, ideal for discerning buyers seeking upscale living in a serene setting. Step inside to discover a home finished to the highest standards, featuring elegant dcor, custom millwork, and premium materials throughout. The spacious main floor features porcelain flooring in the foyer and gourmet kitchen boasting a large island, stone countertops and a walkout to the backyard oasis. The cozy family room houses a warm gas fireplace and space for the entire family to gather while the formal dining room and living rooms provide extensive space for family dinners and gatherings. Upstairs, you'll find four generously sized bedrooms, including a lavish primary suite with a spa-inspired ensuite and walk-in closet. The fully finished basement includes a fifth bedroom, three piece bathroom, a large recreation area perfect for guests, a home office, or additional family space in addition to a functional storage room and perfectly sized workshop or craft room. Enjoy summer days in the recently designed and finished private backyard retreat complete with a relaxing waterfall, sparkling semi-inground pool, manicured gardens, gazebo, garden shed and greenhouse. A double car garage, with copious storage, and double-wide driveway with no sidewalk provide ample parking. Recent professional hardscaping enhances curb appeal and outdoor enjoyment. This is a rare opportunity to own a meticulously maintained and thoughtfully upgraded home in a location that offers top-rated schools, parks, shopping, and quick commuter access. (id:47564)
RE/MAX Jazz Inc.
824 Masson Street
Oshawa, Ontario
Welcome to 824 Masson St! Pride of ownership shines in this beautifully maintained home, lovingly cared for by the same owner for nearly 50 years. Nestled on one of Oshawa's most desirable streets, this home offers exceptional curb appeal with a large, welcoming covered porch perfect for morning coffee or evening relaxation. Inside, you'll find a thoughtfully designed layout with a formal living room, custom eat-in kitchen, with granite counters and a stunning addition that enhances both space and character. This inviting area features a cozy living room and dedicated dining space, all constructed with rustic wood floors, tongue and groove pine ceilings, exposed brick, and a wood-burning stove creating a warm, cottage-like atmosphere ideal for everyday living and entertaining. The second floor offers three well-appointed bedrooms, including an oversized primary suite that's a rare find for a home with this much charm. Complete with his and hers closets, the primary bedroom provides both space and functionality for comfortable everyday living. A total of 2.5 bathrooms serve the home. Step outside to a private, fully fenced backyard ideal for entertaining or peaceful outdoor living. With parking for three cars and walking distance to schools and public transit, this home offers comfort, character, and convenience in an unbeatable location. (id:47564)
RE/MAX Jazz Inc.
3017 Tooley Road
Clarington, Ontario
This beautifully crafted all-brick custom family home sits on a massive 60-foot lot surrounded by executive estate properties on one of the most prestigious streets in Courtice. Offering 6 spacious bedrooms, parking for up to 8 vehicles, and a large private backyard, making it perfect for growing families. Located minutes from Pebblestone Golf Course, Tooley Mills Park with paved trails along Farewell Creek, and the Courtice Community Centre, this home features a grand double-door entry into a foyer with smooth ceilings, crown moulding, and hardwood floors. The formal living room flows into a chefs kitchen with granite countertops and backsplash, custom cabinetry, built-in wall oven and microwave, stainless steel appliances, and pot lights, which opens seamlessly into the dining room with California shutters and views of the backyard. A walkout leads to a 3-season enclosed sunroom with skylight and a large composite deck, ideal for entertaining. An additional family room on the main floor, plus a mudroom with laundry, pantry, and access to a double car garage, add flexibility and function. Upstairs, the hardwood staircase leads to 4 large bedrooms, including a primary retreat with his-and-her closets and a spa-like ensuite featuring a glass shower, jetted soaker tub, and double vanity. The fully finished basement offers 2 more bedrooms, a spacious great room with an electric fireplace, and ample room for recreation or extended family living. With an extended driveway, no sidewalk, and proximity to shopping, restaurants, amenities, and open countryside, this home perfectly balances luxury, comfort, and convenience. Roof, skylight, furnace & a/c replaced in 2021. (id:47564)
Royal LePage Frank Real Estate
5348 Rice Lake Scenic Drive
Hamilton Township, Ontario
Discover the rare opportunity to own nearly double the living space of neighboring homes on scenic Rice Lake Scenic Drive. This beautifully maintained 3-bedroom, 2-bathroom home offers just over 3,000 sq ft of versatile living space on a 1.72-acre lot, with thoughtfully severed waterfront land that keeps your property taxes low while still offering easy access to the lake. Step inside to find a bright and spacious layout with updated flooring, a modernized kitchen with stainless steel counters and tile backsplash, and newer windows throughout. This kitchen blends style and practicality beautifully! Equipped with sleek stainless-steel appliances, including a built-in microwave and range hood, plus a fantastic double oven - Perfect for hosting gatherings! The spacious French-door fridge comes with a connected water line, so you'll always have crisp, fresh drinking water thanks to the reverse osmosis system. Elegant living and dining rooms walk out to an expansive deck. Upstairs, a versatile loft and two oversized bedrooms provide excellent space for family, guests, or a home office. Additional highlights: Roof replaced 2017, chimney repaired 2024, 200-amp electrical service, Generac Generator which will power entire home, 3-car garage with one bay heated. Unfinished basement with workshop, pantry, and large dry cistern and a crawlspace. A rare blend of indoor space, functional upgrades, and scenic privacy ready for year-round enjoyment. (id:47564)
Royal Heritage Realty Ltd.
19 Freedom Crescent
Quinte West, Ontario
RARE FIND! This exceptional home features a massive in town corner lot with no neighbours in behind and shows like a dream! Thoughtfully designed, the main floor features an open-concept great room that seamlessly blends the living, dining, and showcases an impressive kitchen area. The kitchen is outfitted with granite countertops and provides generous workspace and storage perfect for both everyday living and entertaining. The living room boasts a cozy gas fireplace and a stylish tray ceiling, adding a touch of elegance and warmth. Three spacious bedrooms and two full bathrooms are located on the main level, including a bright and airy primary suite complete with a private ensuite. Step outside to the extra-deep, fully fenced backyard with hot tub, offering privacy and plenty of room to relax, play, or garden. Downstairs, the fully finished lower level professionally completed by the builder features a massive recreation room, a full bathroom, laundry area, utility space, and three additional bedrooms, ideal for guests, extended family, or a home office setup. The curb appeal is just as impressive with a fully bricked exterior, double-car garage, and an oversized lot. Truly a standout property in a sought-after, family-friendly neighborhood! UPDATES INCLUDE The stamped concrete out front and back (2022), the manicured gardens out front and back (2024), the new (2024) open concept decking with hot tub (2022), new kitchen appliances (dishwasher and gas stove 2022) (fridge 2024) large fenced backyard, freshly painted, Upgraded light fixtures and mirrors, piped in gas BBQ hookup, filtered water system, heated drywalled garage, upgraded electrical box to 200 amp. (id:47564)
Royal LePage Proalliance Realty
138 Mccracken Road
Alnwick/haldimand, Ontario
AMAZING OPPORTUNITY TO LIVE YOUR BEST LIFE. LIVE AND WORK AT THE LAKE. 230' OF BEAUTIFUL RICE LAKE WATERFRONT. POTENTIAL FOR MULTI-GENERATIONAL LIVING OR RENTAL INCOME. PROPERTY BOASTS 2 YEAR-ROUND HOMES, AND 5 SEASONAL RENTAL COTTAGES. PANORAMIC VIEWS, BOAT LAUNCH, DOCKS, LOCATED AT THE END OF THE ROAD ENSURES PRIVACY FOR YOU AND YOUR FAMILY / GUESTS. (id:47564)
Homelife Preferred Realty Inc.
138 Mccracken Road N
Alnwick/haldimand, Ontario
AMAZING OPPORTUNITY TO HAVE YOUR DREAM JOB, LIVE AND WORK ON THE LAKE. 230' OF BEAUTIFUL RICE LAKE WATERFRONT. HOUSEKEEPING COTTAGES AND/OR RESORT. PROPERTY BOASTS 2 YEAR-ROUND HOMES, AND 5 SEASONAL RENTAL COTTAGES. PANORAMIC VIEWS, BOAT LAUNCH, DOCKS, LOCATED AT THE END OF THE ROAD ENSURES PRIVACY FOR YOU AND YOUR GUESTS. MAXIMIZE YOUR INCOME OPPORTUNITIES BY MARKETING FOR WEDDING,'S, COMPANY PARTY'S, ICE FISHERMEN ETC.. THE POSSIBILITIES ARE ENDLESS. (id:47564)
Homelife Preferred Realty Inc.
204 - 1111 Water Street
Peterborough North, Ontario
Bright, spotless 2 bedroom, two bathroom, open concept living and dining area in this sought after north end condo building "The Maples". Move in ready with hardwood flooring, window coverings, newer appliances and in-suite laundry. A meticulously maintained, secure, smoke free building with assigned heated underground parking, elevator, storage unit, library and plenty of visitor parking. The property is beautiful landscaped, close to shopping, Riverview Park, on public transit route and across from the Otonabee River. Water and sewage included in condo fees. Hydro approximately $50.00/month. Perfect for downsizing. (id:47564)
Century 21 United Realty Inc.
7 Perry Street
Brighton, Ontario
Location, Location, Location. This solid brick bungalow, located in lovely town of Brighton, home to Presquile Provincial Park features handicap accessible, freshly painted main floor, huge bathroom-walk-in tub, wide doors, 2 bedrooms on main floor, laundry room, plus potential 1 bedroom in-law suite downstairs with own laundry room. Less than 5 minutes to schools, 10 minutes to main shopping area and clinics. The large backyard, lovely patio area, is perfect for summer evening barbeques. Large handicap accessible ramp to front door, as well as separate steps. A paved drive with turn around, is a great convenience. Great quiet area. Only 15 mins from Quinte West and Hospital. 5 minutes to public and secondary school, 7 minutes to 401. 30 minutes to Belleville. (id:47564)
RE/MAX Quinte Ltd.
361 West Scugog Lane
Clarington, Ontario
Welcome to this beautiful, all brick home with a 2 car garage, designed with open spaces and clean lines for today's lifestyle. The exterior greets you with warmth and timeless charm even before you step inside. On the main floor, the living room features rich hardwood floors, a cozy gas fireplace, and large windows that fill the space with natural light while offering peaceful views of the backyard. The hardwood floors continue in the family room, enhancing the homes cohesive and inviting feel. The modern kitchen offers plenty of cupboard space and an elegant backsplash, and connects seamlessly to the dining area. This open design creates an ideal space for both entertaining and casual meals, with the added bonus of enjoying the view of the living room while cooking. Stepping out back from the kitchen area you'll find a lovely sitting area-ideal for morning coffee, evening chats, or outdoor dining in the warmer months. A convenient main level walkout to the garage adds ease and practicality. Upstairs, you will find three generously sized bedrooms. Two of the rooms feature walk-in closets, while the third includes a spacious double closet. The primary suite is a true retreat, complete with a walk-in closet and a beautiful 5 piece ensuite bathroom, offering both comfort and privacy. For added convenience, the laundry is also located on the upper level-right where you need it most. Downstairs, the unfinished basement offers tons of potential whether you're dreaming of a home gym, media room, extra bedrooms or a custom space all your own. (id:47564)
The Nook Realty Inc.
236 Reid Street
Quinte West, Ontario
Located in the desirable Prospect Hill neighbourhood, 236 Reid St was built for families and entertaining! This 2163 square foot home features four levels with a total of 4+1 beds, 1.5 baths and ensuite privileges for the primary bedroom! You'll enjoy preparing meals in the spacious open concept kitchen featuring quartz countertops, high-end appliances and a window overlooking the backyard. The versatile layout is bright and airy catching the morning and evening sun. Notable upgrades include a metal roof, central AC and wood fencing. The extra-deep west-facing lot is perfect for making the most of your summer sunsets. Just minutes from CFB Trenton, YMCA, schools, shopping, and parks -- and only 15 minutes to Belleville and Loyalist College! (id:47564)
Century 21 Lanthorn Real Estate Ltd.
245 Rowberry Boulevard
Peterborough North, Ontario
Welcome to your charming 2-storey townhome in the sought-after North end area! This beautifully finished home features a finished basement with an additional bedroom and bathroom, perfect for guests or extra living space. Situated close to buses, shopping, amenities, and Trent University, this location offers both convenience and a vibrant community atmosphere. The open concept main floor with living room, dining room and kitchen is flooded with natural light and features a walkout for access to the backyard, perfect for the upcoming BBQ season. Boasting 3 bedrooms upstairs, and a family bath, this home provides ample space for comfortable living. This low maintenance home is in move-in ready condition, this home is both tasteful and stylish, offering a turn-key solution for your next chapter. (id:47564)
Bowes & Cocks Limited
132 Newkirk Boulevard
Bancroft, Ontario
BANCROFT BEAUTY WELCOMES YOU HOME! Welcome to this delightful and contemporary 2 bedroom, 1 bathroom home in the picturesque town of Bancroft. Spanning 1,053 sq ft on a generous 0.25-acre corner lot, this energy-efficient gem offers modern comforts and style. Built in 2018, the home boasts double insulated walls and ceiling, an electric ductless unit for heating and cooling, and backup baseboard heating. Step inside to discover an open concept living space that showcases a contemporary kitchen with a large island, fresh white cabinetry, and appliances. The spacious utility room doubles as a laundry area with ample storage. The extra-large 4-piece bathroom features elegant quartz countertops, while both bedrooms offer double closets for ample storage. Outside, you'll find two well-constructed sheds-one serving as a workshop and the other as a gym, both equipped with baseboard heaters-and a convenient covered storage area. Located in the charming community of Bancroft, this home is just moments away from the York River, local shopping, arts, provincial parks, and a variety of dining options. Experience the best of small-town living with modern conveniences. Make this exceptional home yours today! (id:47564)
RE/MAX All-Stars Realty Inc.
1013 Highway 7a
Kawartha Lakes, Ontario
Your Peaceful Hilltop Haven. Set overlooking Bethanys rolling hills, this inviting 12-acre retreat offers a perfect harmony of earth and sky. From first light to starry nights, nature surrounds you in every direction. Inside, the open-concept layout links kitchen, dining, and living areas creating a bright, welcoming space for daily life and entertaining. A main floor laundry and stylish three-piece bath add comfort and ease. Upstairs, two bright bedrooms and a full bath provide restful retreats. The attached studio with loft and flexible layout offers room for three-season living. Ideal for creativity, guests, family activity, or future development. Excellent Wi-Fi available. Step onto the wrap-around deck to relax, spot wildlife, or unwind under open skies. Private and peaceful, yet close to schools, shopping in Peterborough and Lindsay, Brimacombe Ski Hill, and the Wutai Shan Buddhist Garden. A hilltop haven where natural serenity meets modern convenience. All of this within 90 minutes of downtown Toronto. (id:47564)
RE/MAX All-Stars Realty Inc.
486 County Rd 18-3 Park Meadow Lane
Prince Edward County, Ontario
*** This Mobile unit is located on a Seasonal land lease resort*** -- Purchase price not subject to HST-- This 3 Bed + Den unit comes fully furnished and stocked ready for your enjoyment. Clean, bright, cared for, spacious and conveniently located away from the crowd for those who enjoy some extra privacy are some of the words that comes to mind. Unlike similar cottages, this 540Sqft unit features a 370Sqft sunroom for a grand total 910Sqft of living space. In the Master bedroom you will find a generous closet for your everyday wears. The kids rooms (at the front of the unit) are furnished with bunkbeds for that real cottage experience. The bathroom is equipped with a glass sliding door shower ensuring that little ones and adults enjoy a good scrub after a sandy day. In the Kitchen, stainless steel appliances are your allies for these great meals you will be preparing, and who does not like a gas stove? Let's not forget that the unit is cooled and heated for your season long comfort. The resort is located Minutes from Picton, Sandbanks, Base 31 and the Outlet river granting access to Lake Ontario. The resort is open from May 1st to October 31st. Annual fees of $8,040.00 + HST are payable in 2 installments. 1st installment due on Nov 1st and 2nd Installment due on April 1st. Fees include the following (Lot occupation fee, water & sewer, lawn care, hydro, resort amenities like: Multi-Sport court, rec plex, salt water heated pool, beach, splash pad, playground, events and more). (id:47564)
Royal LePage Proalliance Realty
380 Highway 36
Galway-Cavendish And Harvey, Ontario
Welcome to 380 Highway 36 in Galway Cavendish & Harvey. Just minutes outside of Bobcaygeon this stunning custom bungalow, located on a spacious 3/4-acre lot, offers 1860 square feet of luxurious living space. Featuring 3 bedrooms, 2 bathrooms including a spa-like 4-piece master ensuite with a walk-in closet the home boasts an open-concept layout with a gourmet kitchen that includes custom cabinetry, quartz countertops, stainless steel appliances, and a hidden walk-in pantry. High-end vinyl flooring, a vaulted ceiling in the great room, and a trayed ceiling in the master bedroom add elegance and charm. The exterior showcases stone skirting, board and batten siding, vinyl shake accents, and a beautiful tongue and groove pine ceiling over the back porch. This home blends modern luxury with exceptional craftsmanship truly a must-see! If you love being near the water, this home is your perfect retreat. With its close proximity to Pigeon Lake you can enjoy those weekends with family and friends, whether it's fishing or boating, this property offers everything you need. This property comes with a large unfinished basement giving anyone the opportunity to customize the space that best suits their needs. (id:47564)
The Nook Realty Inc.
68 Brookhouse Drive
Clarington, Ontario
Get ready to enjoy everything the quaint village of Newcastle has to offer in this beautiful centrally located 3 bedroom home. Conveniently walking distance to all amenities including library, rec center & pool, arena, downtown, shops, schools and parks this location is perfect for an active lifestyle. A bright open concept layout continues into additional outdoor living space with a 2 tier 288sqft deck (2023), landscaped fully fenced yard and hard top metal gazebo. Finished basement offers a den/office area as well as a spacious rec room. Value added with many recent improvements including - brand new carpet in 2024, new electrical panel, fencing & gate, mature trees & perennial gardens and all new stainless steel kitchen appliances in 2024! Very clean and well kept - completely move-in ready! ** This is a linked property.** (id:47564)
Royal Heritage Realty Ltd.
4 Birch Court
Brighton, Ontario
Welcome to 4 Birch Court! This all brick beautiful bungalow is ideally located in the sought after neighbourhood of Mill Pond Woods and offers a relaxed and easy lifestyle. Featuring an open concept design, this 2 bedroom, 2 bathroom home is R2000 certified and showcases main floor living with seamless transitions to the outdoors. The bright and open foyer leads to the living area which features updated potlights, a gorgeous fireplace, and new luxury vinyl plank flooring. The kitchen and dining areas offer an abundance of natural light & boasts detailed cabinetry with under-mount lighting, s/s appliances as well as a peninsula - just perfect for entertaining! Step onto your backyard patio through sliding doors & take in the peaceful view of the landscaped backyard- a perfect spot to unwind. Inside, retreat to the spacious and private primary bedroom that offers a 3 piece ensuite and large walk-in closet. A second bedroom and 4-pc bath is conveniently located down the hall. Enjoy your morning coffee in the den/office which features a vaulted ceiling and large picture window with a view of the front yard! A bonus storage room and laundry round out the main floor. Just a short commute to the GTA and a scenic drive to Prince Edward County. Come and enjoy the lakeside community of Brighton. You will want to call this one "Home"! (id:47564)
Royal LePage Proalliance Realty
2508 County Rd 7 Road
Prince Edward County, Ontario
Located in a peaceful, quiet area of the county, tucked away from the road is this charming home which sits on 54 acres of land. 3 spacious bedrooms, 3 bathrooms, and a living room that overlooks the picturesque grounds - you'll be beckoned to explore this natural retreat and enjoy the surrounding wildlife. Brand-new south-facing windows allow for natural light to pour into every room. An added bonus of a two-car garage and workshop with ample space. Just 15 minutes from Picton, close to local wineries and the stunning Lake on the Mountain, this home offers the best of country living with nearby conveniences. Picton features fantastic restaurants, shops, the Regent Theatre, and the Prince Edward Memorial Hospital. You'll feel right at home among wonderful neighbors on all sides. Lovingly cared for, the owners are seeking someone who will enjoy the land and home as they have for many years. (id:47564)
Royal LePage Proalliance Realty
81 Athabaska Drive
Belleville, Ontario
Welcome to 81 Athabaska Drive, this beautiful three bedroom, two bathroom bungalow complete with attached two car garage is currently under construction and scheduled to be completed October 8, 2025. Featuring 9ft ceilings on the main floor, a spacious open plan kitchen, dining and great room complete with natural gas fireplace overlooking your private interlocking brick courtyard. A perfect place to enjoy your morning coffee or catch up with friends. Also, included is a large primary bedroom with spa like four piece en-suite bathroom and walk-in closet, two additional bedrooms, main floor laundry and spacious unfinished basement with bathroom rough-in and oversized basement window. (id:47564)
Royal LePage Proalliance Realty
264 Glen Miller Road
Quinte West, Ontario
Experience exceptional quality in this beautifully crafted three-bedroom, two-bathroom home with garage space for four vehicles-a rare triple car garage plus an additional single. Located just steps from direct access to the Trent River, this property sits on a large lot with municipal water and offers luxury features throughout. Enjoy vaulted ceilings, a stunning stone gas fireplace, radiant in-floor heating, economical natural gas, and a gorgeous kitchen with 2024 stainless steel appliances. The main floor also features a spacious laundry room and seamless indoor-outdoor flow to a huge rear deck and a west-facing front deck for sunset views. Wired for a generator and perfectly located just minutes to Highway 401, Starbucks, the YMCA, and only fifteen minutes to Prince Edward County wineries. Offers welcome anytime! (id:47564)
Royal LePage Proalliance Realty
30 Aletha Drive
Prince Edward County, Ontario
This 1315 square foot on main bungalow features open concept great room, dining & kitchen, 2 bedrooms, 2 baths & a den. The kitchen has new countertops including a breakfast bar, and as you would expect, the primary bedroom has a 3-piece ensuite with shower and walk-in closet. The great room has walkout to oversize south deck, with gazebo and gas BBQ hookup. The lower level offers a third bedroom, 4-piece bath, rec room, and British-style Pub for good conversations and watching your favourite sports. Located in Wellington on the Lake, an adult lifestyle community in the heart of Wine Country of Prince Edward County, you can walk to the golf course, hike, run, x-country ski on the Millennium Trail, and don't forget bird watching year-round. The Village of Wellington is a short stroll for shopping, fine dining, or taking in the local music scene. WOTL has its own private Rec Centre which has many activities designed to keep you engaged in an active lifestyle, along with a swimming pool, tennis court, woodworking shop, pickle ball, bocce ball and shuffleboard courts. (id:47564)
Exit Realty Group


