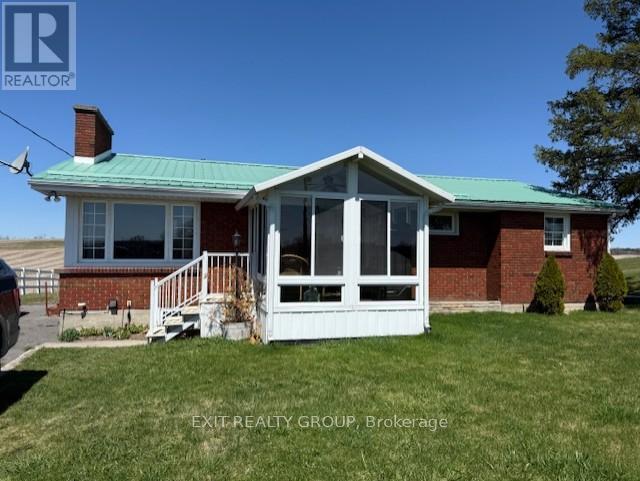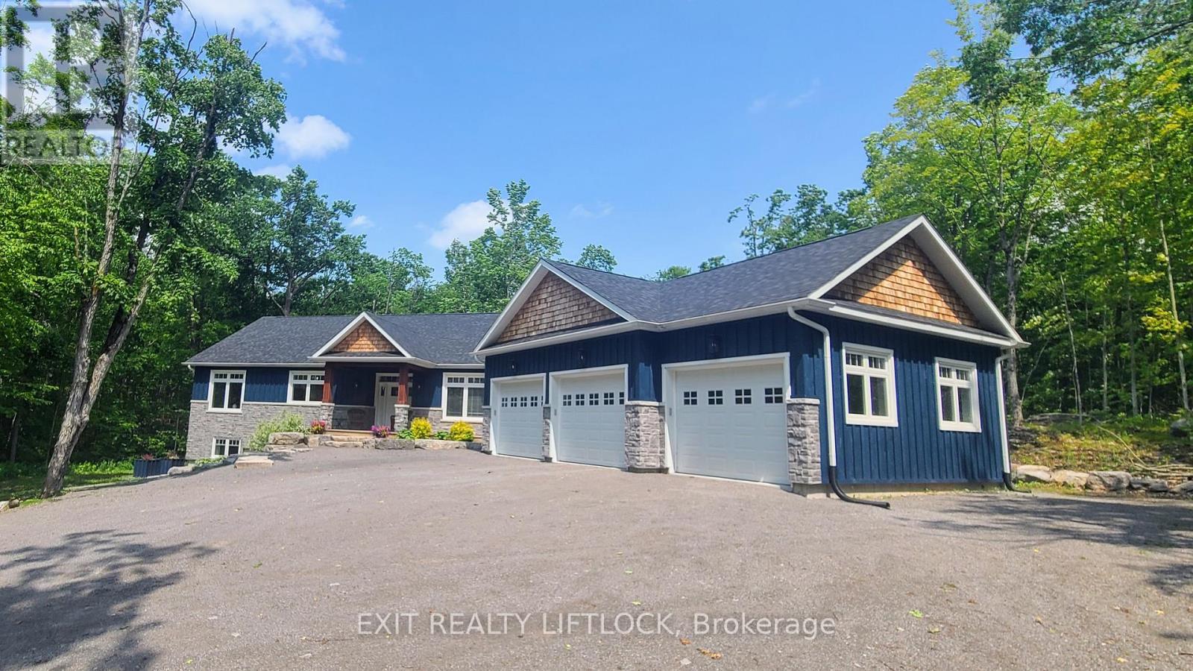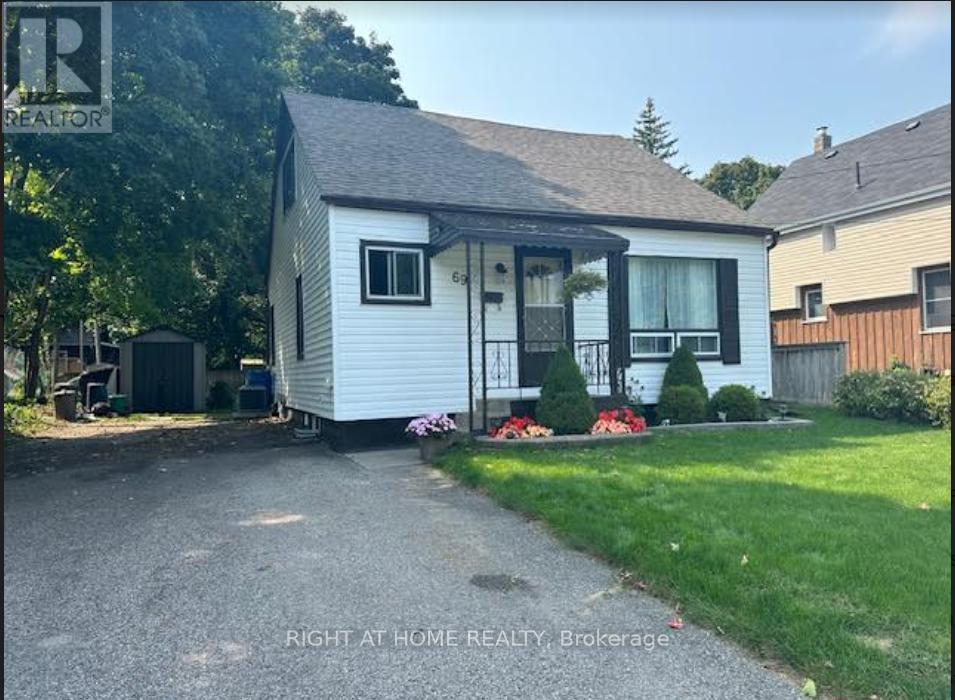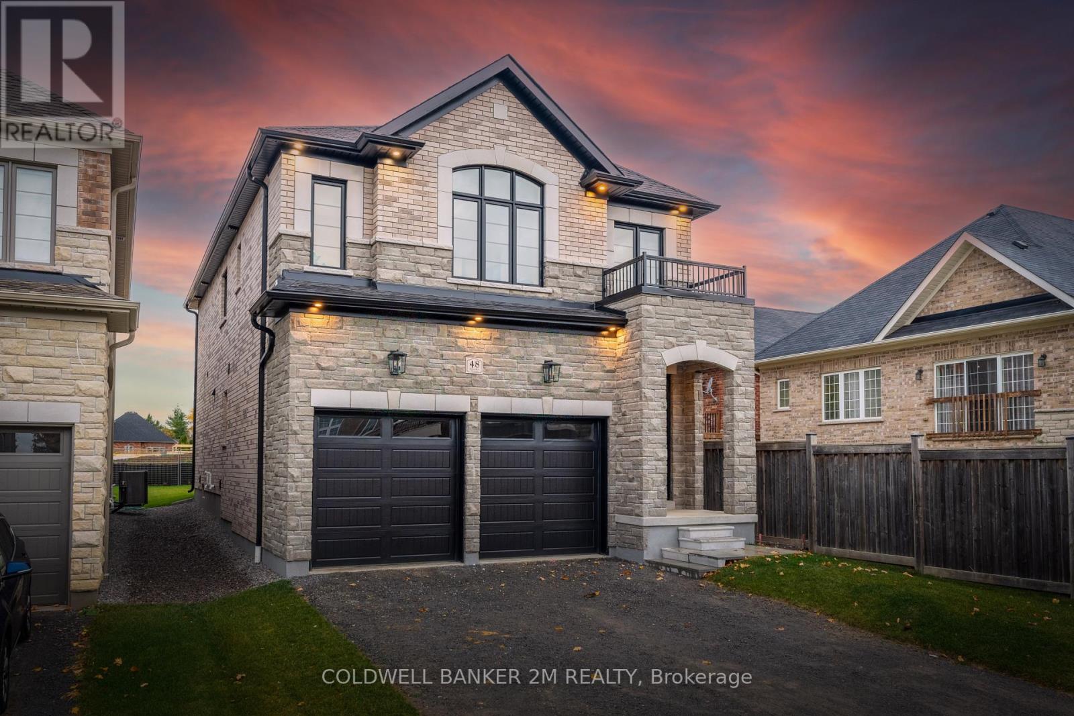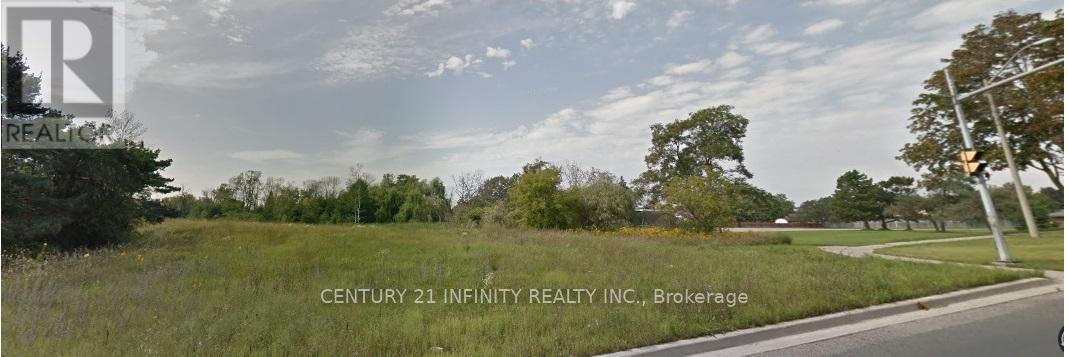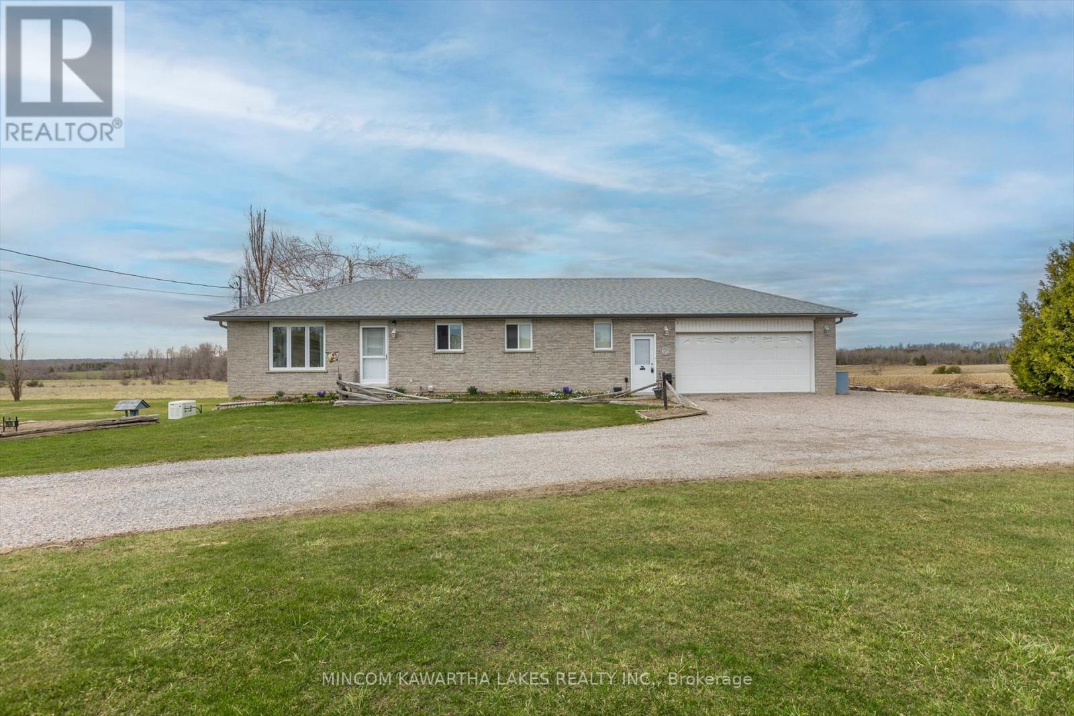 Karla Knows Quinte!
Karla Knows Quinte!526 Hoards Road
Stirling-Rawdon, Ontario
Brick 3-bedroom bungalow with 2 sunrooms. Hilltop setting with a great view. Large garage with a second floor. Living room has cozy gas fireplace. Many updates include: new steel roof 2018, new septic system 2014, new propane furnace in 2020. New auto-start back-up electric 20-kilowatt generator 2014. The home has a french drain and no sump pumps. (id:47564)
Exit Realty Group
Parts 1 & 2 County Rd 8
Greater Napanee, Ontario
Stunning Custom Country Bungalow to be built on picturesque 2acre lot, 17min South of Napanee (east of 4312 County Rd 8). Located in Greater Napanee near Hay Bay with easy access to the Glenora Ferry for travel into Prince Edward County. This Stone & vinyl Bungalow design offers 1503sqft on main level including: open concept kitchen, living & dining rms. Beautiful kitchen by William Design Co boasts a large island with seating pantry with built-in cabinetry. 2 bdrms & 2 baths on main including: Primary bdrm with coffered ceiling, two closets & 3pce. ensuite bath with glass/tile shower. Other features incl: 9ft ceilings, main floor laundry, vaulted ceiling & fireplace in living room, rear deck, cov. front porch & attached 2+ garage with man door. Great producing dug well already in place & lot dimensions 200ft x 440ft. Lot features a wooded area & part of a pond on NW corner. Full Tarion New Home Warranty. Builder willing to finish the bsmt for additional cost or build to suit, depending on your needs. Home plan is suggestion only. Options exist for smaller homes, bigger homes & different/lesser price points. Build your dream home with local builder DUROMAC HOMES. Photos are sample photos from the same home design, already built by this Builder in a different location. **EXTRAS** Electric Light Fixtures, Garage Door Equipment, See Spec Sheet. (id:47564)
Royal LePage Proalliance Realty
1569g Weslemkoon Lake Road
Limerick, Ontario
Get your feet into the waterfront market for a fantastic price! Welcome to Wadsworth Lake! The clean sandy shoreline with shallow entry is fantastic for families! The land is gently sloping to a level area with the cottage being just feet from the waters edge. Northwest exposure with stunning sunsets, and no cottages across the lake in view! The cottage features three bedrooms, a three piece bath, large eat-in kitchen, and a good size living room with a woodstove for the cooler nights and beautiful views of the lake! You'll find the Bunkie just steps away for your overflow guests. Fantastic investment property, with a very good rental history. There is a heated water line from the lake, the septic was pumped in 2023. Enjoy your morning coffee on the end of the dock this summer! (id:47564)
Ball Real Estate Inc.
184 St. Lawrence Street E
Centre Hastings, Ontario
Charming century home in the village of Madoc, Ontario. Welcome to this spacious and character rich century home, located in the heart, of the village of Madoc. Offering approx. 2600 square feet of living space, This 5 bedroom home is brimming with potential and charm. Plenty of wood accents throughout the house, several sets of garden doors, for all of the natural light you could possibly want. The bathroom has been partially renovated, boasting a brand new tub and tiled shower. Moisture resistant wood flooring has been installed and a fresh coat of paint for a freshen up. The perfect start to making this home your own! The combination of a forced air natural gas furnace and wood burning stove will keep you cozy all winter long and adds the perfect country home vibe. Situated on a partially fenced lot with ample parking, this property is also close to schools, parks and small town shopping just down the street. With a little love and a vision, this home could be your dream come true. Don't miss out on the opportunity to make this beautiful Madoc century home your own!! (id:47564)
Exit Realty Liftlock
11 Rory Drive N
Smith-Ennismore-Lakefield, Ontario
Nestled on a sprawling 1.75 acre lot in the waterfront community known as Alberata Estates (between Lakefield and Buckhorn, ON). This custom-built bungalow is a dream home for those seeking a tranquil retreat. Surrounded by hardwoods this property offers the perfect blend of luxury, comfort, and natural beauty. The heart of the home is the custom kitchen that boasts large island, apron front sink and built in appliances. The vaulted ceilings and wall to wall windows bathe the main floor in natural light and allow you to enjoy the serene setting all around you. The primary suite is a true oasis, featuring a large 4 piece ensuite with a luxurious soaker tub, a walk-in shower, stone countertops and a walk-in closet. There are 3 additional bedrooms on the main floor and one in the fully finished walk out basement, providing plenty of room for family and guests. Outside you will find an attached and heated triple car garage, ample parking for guests and recreational vehicles, raised bed gardens and armour stone accents. BBQ on the covered back deck or enjoy the morning sunshine on the covered front porch. Access to Buckhorn lake at the end of the road. (id:47564)
Exit Realty Liftlock
325 Bridgewater Road
Tweed, Ontario
2.8 acre building lot. Hydro at neighbouring dwelling. Great location South of Hwy #7 for easy access, close to Tweed, Madoc. Use your imagination and build your dream home. (id:47564)
RE/MAX Quinte Ltd.
69 Victoria Avenue N
Kawartha Lakes, Ontario
This neat and tidy home offers excellent value at a very reasonable price. With 4 bedrooms and the potential for a 5th bedroom downstairs, its ideal for a growing family. The home is centrally located, providing easy access to downtown and all essential amenities, including shopping, schools, parks, and scenic trails. Don't miss out on this fantastic opportunity for comfort and convenience in a highly desirable area! New Furnace (2021), Insulation And Siding (2020), A/C (2022), Osmosis Water Filter on Kitchen Sink (2023). (id:47564)
Right At Home Realty
110 Spruce Gardens
Belleville, Ontario
Welcome to this charming townhouse which is nestled at the end of a peaceful cul-de-sac in Belleville. With 1,242 sq/ft of thoughtfully designed interior space, this 2-bedroom, 2-bathroom home is completely move-in ready. The open-plan living and dining area provides a warm and inviting atmosphere, ideal for entertaining friends or cozy family evenings. The kitchen, with its modern appliances and efficient design, awaits your culinary creativity. Both bedrooms are generously sized, allowing for a tranquil retreat at the end of the day. The master bedroom includes an en-suite bathroom with quality finishes, and a sizable walk-in closet. The second bathroom serves both guests and the second bedroom, ensuring convenience for all. The full unfinished basement (with roughed-in plumbing for a third bathroom) offers you a blank canvas to create a space that fits your lifestyle. Transform it into an additional living area, home office, workshop, gym, or guest suite. The possibilities are endless. Enjoy the benefits of a quiet neighborhood with fantastic neighbours, all while remaining conveniently close to local amenities. The 1-car garage provides secure parking and extra storage options. Built only a few years ago, this townhouse not only offers contemporary comforts but also a promise of low maintenance for years to come. Perfect for both first-time buyers and those looking to downsize. Don't miss this opportunity to enjoy quiet suburban living in a vibrant community. (id:47564)
Exp Realty
48 St. Augustine Drive
Whitby, Ontario
Exceptional quality finishes in this newly constructed Delta-Rae Home. Enjoy all the fine details put into this home. Here, you will find a spacious great room finished with a floor to ceiling panelled fireplace mantel with built-in electric fireplace. You'll find, a custom designed kitchen with stunning quartz countertop, 9 foot ceiling on the main floor, smooth ceilings throughout all finished areas, quartz countertops in all finished bathrooms, a freestanding tub in the primary ensuite along double sink vanity and large shower. You'll find a second floor laundry, engineered hardwood on the main level and upper hallway, 200 amp service and much more! **EXTRAS** A walk away to great neighbourhood amenities, schools, public transit and access to HWY 401 & 407 ** This is a linked property.** (id:47564)
Coldwell Banker 2m Realty
1609 Northfield Avenue
Oshawa, Ontario
Beautiful 2-Storey Detached Home Situated On A Premium Ravine Lot in North Oshawa. Family Friendly Neighborhood Located Minutes To Taunton Road And All Amenities. Features 3 Bedrooms + 1 Extra Bedroom In Basement, 2.5 Bathrooms. Spacious Walkout Deck Overlooking Ravine Perfect For Entertainers. Open Concept Living And Kitchen Area Features Stainless Steel Appliances, Breakfast Area, Gas Fireplace And Walkout To Backyard Deck. Hardwood Flooring And Tile Throughout The Main Floor. Pocket Sliding Door In Master Bedroom Overlooks Beautiful Ravine Views. High Cathedral Ceilings In One Of The Upstairs Bedrooms. Convenient Second Floor Laundry. Finished Lookout Basement Offers Plenty Of Natural Light And Storage. (id:47564)
RE/MAX Impact Realty
0 Park Road S
Oshawa, Ontario
Residential development site located on Park Road South, on the west side of Park Road, south of Cromwell Avenue. Great potential. The available land is an irregular shaped parcel of 4.3 Acres. Refer to the Reference Plan for exact measurements. Situated within minutes of access to Hwy 401, in a Regional Corridor. All information provided and advertised by the Seller and Listing Brokerage shall be verified by the Buyer and the Buyer's Agent as the Property is being sold on an "As Is, Where Is" basis without representation or warranty by the Seller or the Broker. (id:47564)
Century 21 Infinity Realty Inc.
1974 Selwyn Road
Selwyn, Ontario
Discover the perfect blend of country charm and everyday convenience at 1974 Selwyn Road. Situated on a spacious .704-acre lot, this well-maintained bungalow offers 2+1 bedrooms and 3 bathrooms, ideal for families or those seeking room to spread out. The inviting main floor features a bright kitchen with ample cupboard space, a double basin sink, a built-in dishwasher, and a pantry closet for extra storage. The dining room is perfect for family meals and offers a sliding door walk-out to the deck, ideal for enjoying the peaceful surroundings. The primary bedroom is a true retreat, complete with a walk-in closet and a private 4-piece ensuite. A convenient main floor 2-piece bath is combined with the laundry room, featuring a laundry sink for added functionality. A separate side entrance offers in-law suite potential with access to the fully finished basement offering fantastic additional living space, including a cozy eat-in kitchenette with a fridge, sink, and plenty of storage. You'll also find a large living area, a bedroom, a 3-piece bathroom, a generous storage room with an attached utility room, plus two additional storage rooms ideal for hobbies, a workshop, or extra organization. Additional highlights include an attached, insulated two-car garage, a roof replaced in 2019, and a Generac generator installed in 2018, offering peace of mind year-round. Move in and enjoy the comfort and space of country living, with the amenities of Lakefield just minutes away! (id:47564)
Mincom Kawartha Lakes Realty Inc.


