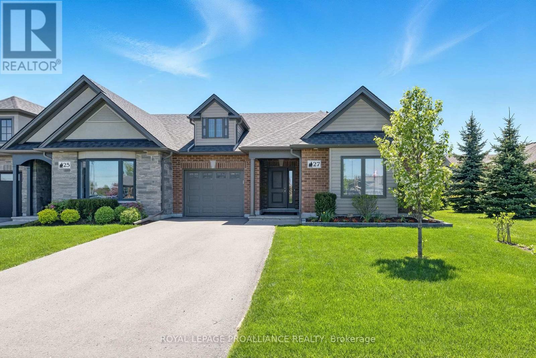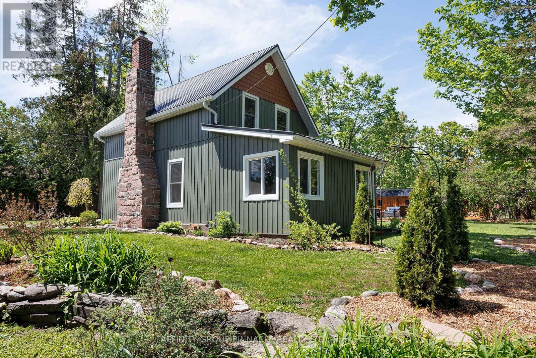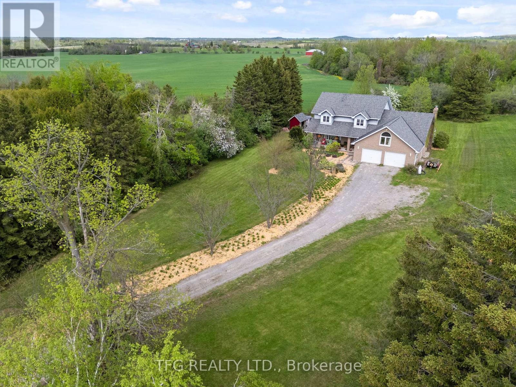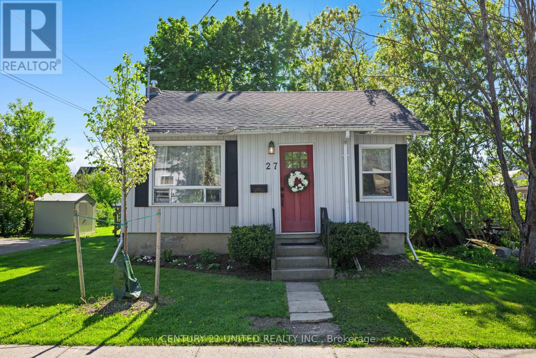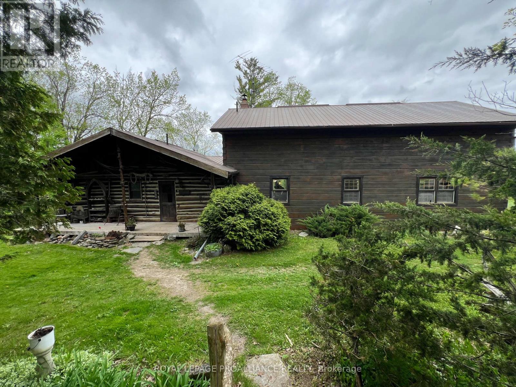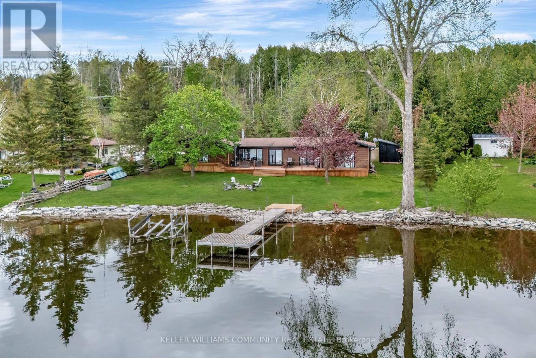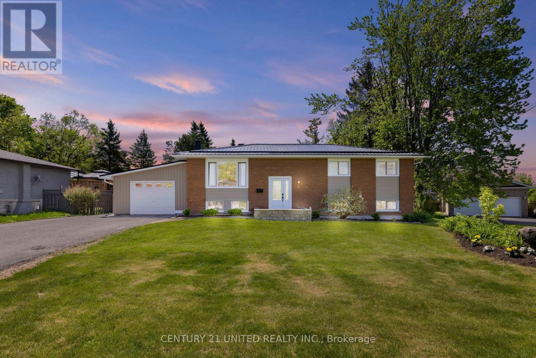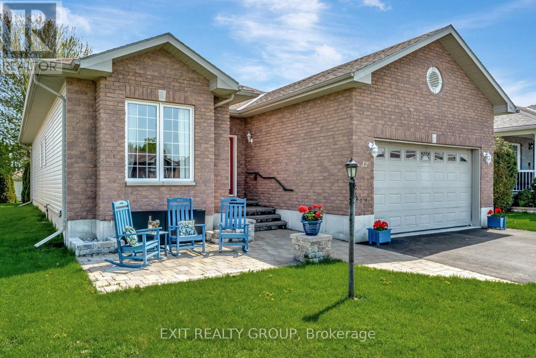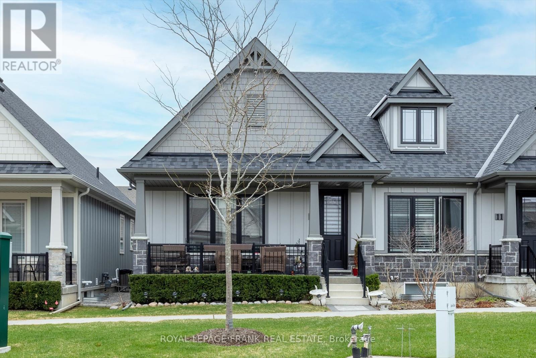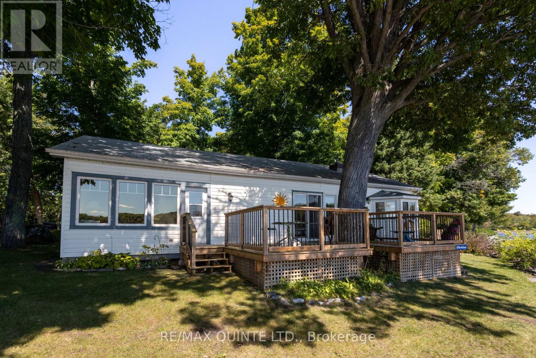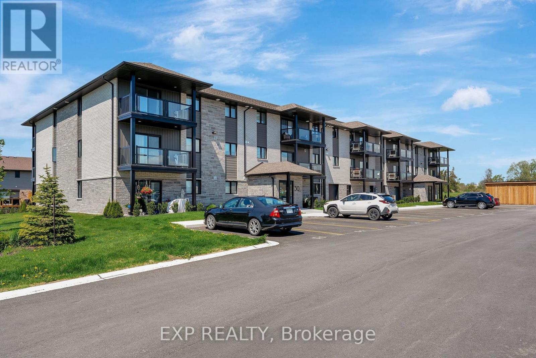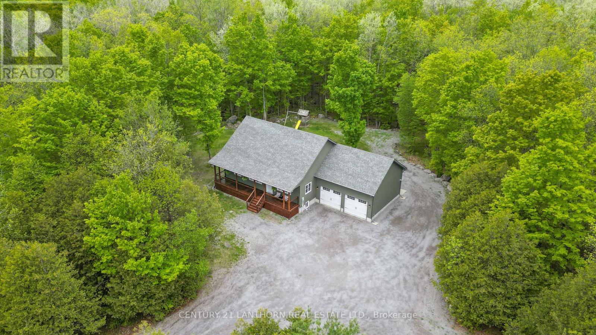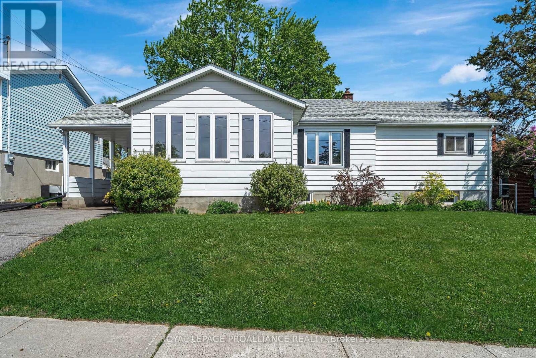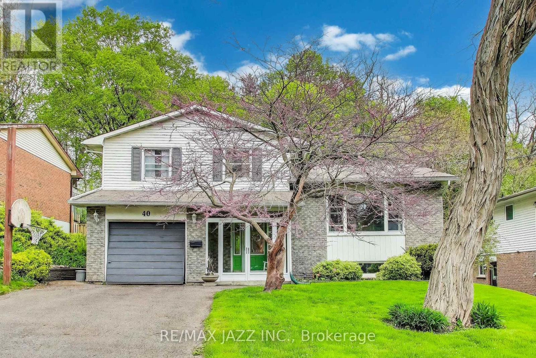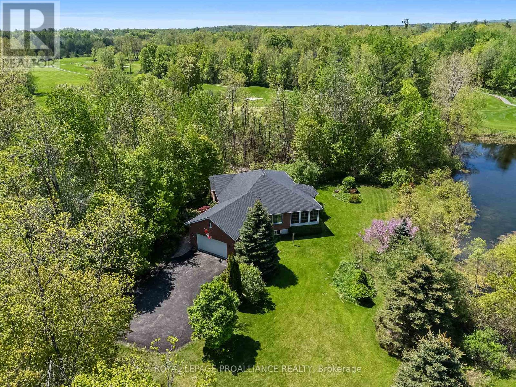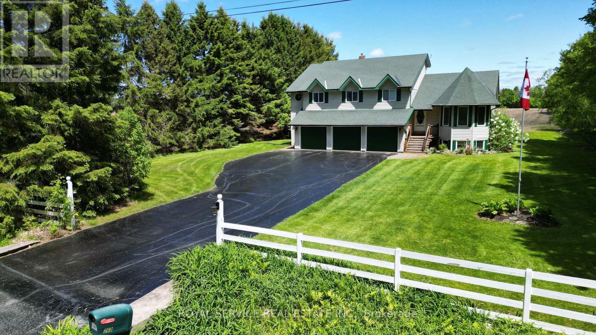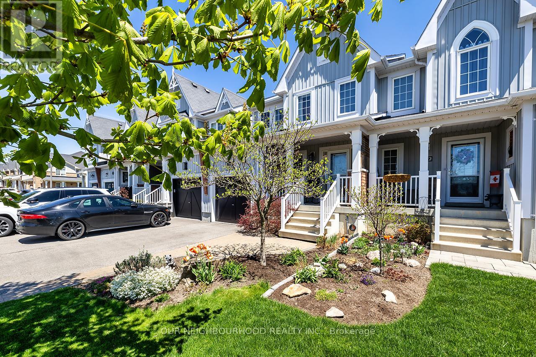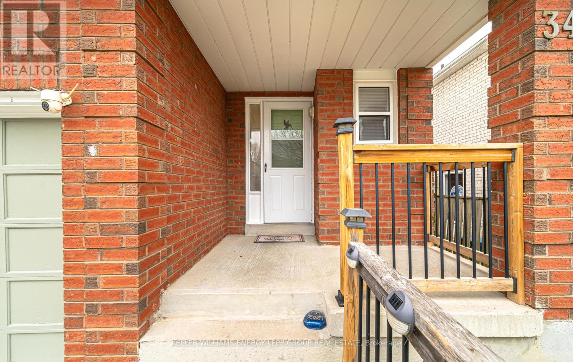 Karla Knows Quinte!
Karla Knows Quinte!27 Cove Crescent
Brighton, Ontario
Live steps from the shores of Lake Ontario in this immaculate, all-brick, luxury FREEHOLD end-unit townhome! Offering 1,500 sqft of elegant, low-maintenance living, this showpiece home is ideally located in a peaceful neighbourhood near marinas, waterfront restaurants, Presquile Provincial Park, beaches, scenic boardwalks and hiking trails. If you are seeking a turnkey property with upscale finishes and thoughtful design, this one delivers! Inside, the front foyer welcomes you with custom built-in cabinetry, leading into a bright, open-concept designed living space. The chef-inspired kitchen is sure to impress with sleek quartz countertops, sit-up breakfast bar, SS appliances, pull-out cabinetry and large pantry, perfect for cooking and entertaining with style. Unwind in the cozy living area by the stone-surround gas fireplace on cool evenings, or step through French doors to your backyard oasis. The large patio with an extended roof is perfect for year-round enjoyment, ideal for hosting, dining or simply relaxing...rain or shine! A partially fenced yard and wooden privacy walls enhance the sense of tranquility while you enjoy the perennial gardens. The spacious Primary Bedroom is a true retreat with fireplace, WI closet, ensuite featuring a glass & tile WI shower with accessibility features and second French doors giving access to the patio for morning coffee rituals. The second bedroom offers flexible space for guests, a home office or den, conveniently located next to a full 4pc bath. The well-appointed laundry room includes built-in shelving and a utility sink, while direct access to the large garage with extra storage adds functionality and convenience. Luxury, lifestyle and location all wrapped into one in this stunning home. Convenient 401 access & a short drive to the VIA. Brighton offers all amenities & an active lifestyle community with Rec Centre, Curling Club, Summer concerts, Tennis & Pickleball Courts, YMCA, and so much more! Welcome Home! (id:47564)
Royal LePage Proalliance Realty
202 Braidwood Avenue
Peterborough South, Ontario
Timeless charm meets modern comfort in the heart of the south end. Welcome to a beautifully maintained affordable century home. Professionally painted and thoroughly cleaned throughout. This spacious residence offers four bedrooms plus a bright and versatile third-storey loft perfect as a home office, studio, or extra living/bedroom space. From the charming architectural details to the updated windows and kitchen, every element has been thoughtfully prepared for move-in ease. Located in a safe, established neighbourhood in the city's south end, you'll enjoy easy access to the highway, walking distance to the Memorial Centre and farmers market, churches, schools, parks, public transit, restaurants and everyday amenities. Features main floor laundry/mudroom, a fenced yard, a detached garage and private paved driveway with plenty of parking. With its inviting fresh appeal and functional layout, this property is ideal for young families, students, or young professionals seeking historic charm with modern touches. A clean and comfortable, solid, turn-key property with quick closing. Your next step awaits here, but move quickly. (id:47564)
Coldwell Banker Electric Realty
55 Cobbledick St Street
Clarington, Ontario
Charming 2+1 Bedroom Home in the Heart of Orono Village! Welcome to 55 Cobbledick Street, a delightful and well-maintained home situated in the picturesque village of Orono. This inviting residence features 2 spacious bedrooms plus a versatile lower-level room ideal for a third bedroom, office, or den. The home boasts a stylish new kitchen with modern finishes and a beautifully renovated bathroom featuring moulded countertops and double sinks.Set on a quiet street with mature trees and a charming small-town atmosphere, this property offers the perfect blend of comfort, character, and convenience. Dont miss your chance to own this gem in one of Orono's most desirable locations! (id:47564)
RE/MAX Impact Realty
506 - 344 Front Street
Belleville, Ontario
Step into luxury with this stunning downtown condo, available July 1st! Enjoy panoramic views overlooking the serene Moira River and the Bay of Quinte in the distance. This beautifully maintained, modern unit offers the perfect blend of comfort and convenience just steps from boutique shopping, dining, the Empire Theatre, and the scenic Waterfront Trail. Laundry facilities on every floor add to the everyday ease. Dont miss the chance to live in one of the citys most desirable locations! (id:47564)
Royal LePage Proalliance Realty
27 Crestview Avenue
Belleville, Ontario
OPEN HOUSE: Wednesday, May 21st from 5:30-6:30pm. Welcome to 27 Crestview Avenue! This well-kept all-brick bungalow offers comfort, character, and a fantastic location close to schools, shopping, hospital, transit, and more, The main floor features two bright bedrooms, a full bathroom, U-shaped kitchen, and original hardwood floors throughout. A spacious rec room and an additional bedroom in the basement providing extra living space and flexibility. Also downstairs is an unfinished utility room that includes laundry and plenty of space for all your storage needs. Step outside to enjoy a fully fenced large backyard, perfect for relaxing or entertaining, complete with a patio, shed, sunroom and a convenient carport. Appliances are included, making this home move-in ready. A great opportunity in a fantastic neighbourhood - dont miss it! Quick closing available. Don't forget to check out the 3D virtual tour and floor plan. (id:47564)
Royal LePage Proalliance Realty
24 Pearl Drive
Scugog, Ontario
This spacious, 6-bedroom, all-brick, Royal-built raised bungalow in wonderful Greenbank has the perfect layout to accommodate a large or extended family, with ideal potential for two separate units. Both levels feature a large primary bedroom with an ensuite and two more bedrooms, some currently used as office spaces which provides for great flexibility in lifestyle options. Two generously sized living rooms with gas fireplaces create a warm and inviting atmosphere throughout. All above-grade windows fill the lower level with light, and two separate lower-level walkouts provide accessibility potential, convenience, and opportunity. Step out from the kitchen sliding door (new 2024) to the large deck for morning coffee and enjoy the exceptional peace and privacy, and the ravine backdrop. Or out to the lower patio for fun in the huge, lush backyard. A large portion of the backyard is fully fenced and is a perfect play area for small children or pets. Enjoy the outdoor room with new windows and screens in (2024) which is ideal for summer evenings. A large shed with hydro is perfect for a workshop and outdoor storage. Roof shingles (2020), heat pump, baseboard heaters ( never used, very rarely needed), water softener, water heater all (new 2024). New laundry sink (2025). All of this in a friendly neighbourhood known for it's sense of community and its highly rated little country school house where the littles stay young a bit longer. This is the place where families grow roots. Centrally located for a super-easy and quick commute to major city centres! (id:47564)
Royal LePage Frank Real Estate
13 Jordan Street
Kawartha Lakes, Ontario
This fabulous century home sits nestled on a picturesque and treed corner lot at the edge of beautiful Fenelon Falls. This recently updated home offers spacious main floor living with a bright kitchen with new counter tops, a combination living room and dining room with hardwood flooring and a WETT certified woodstove, main floor family room could be perfect for a bedroom, and main floor laundry and 4 piece bathroom . The upstairs offers two bedrooms with traditional built in storage units. Recent updates include windows throughout the entire home allowing for beautiful light and fresh air to fill the home as well as energy efficiency in the winter months. The furnace has been converted to natural gas. The interior is tastefully painted throughout. New vinyl siding and shakes on the entire exterior create stunning curb appeal. New wood decking that walks out from the kitchen to the backyard, and a solid 10x16 pine shed with great storage accent the backyard. The outside offers a lovely large lot with a camp fire pit, kids play area, and fresh gardens. Jordan street is the perfect quiet location but easy to walk to downtown, a public beach and the Victoria Rail Trail great for outdoor adventures. Perfect home for young families, couples and retirees. Don't miss this great opportunity, book your showing today. (id:47564)
Affinity Group Pinnacle Realty Ltd.
41 Grandview Drive
Kawartha Lakes, Ontario
Set back at the end of a long winding driveway atop a hill sits this expansive family home w incredible views on 1.2 private acres backing onto farmland close to Pigeon Lake. Boasting over 3000sf of finished living space above grade as well as a full basement that offers great in-law potential w 2 separate entrances. As soon as you enter the welcoming front foyer with clear sight lines to the trees in the back yard you will feel the warmth and charm that only a home enjoyed by the same family for 27 years can offer. The main floor offers a bright front living room that opens to a formal dining space just off of the eat-in kitchen w bonus produce sink & breakfast nook. Family room w soaring cathedral ceilings, gas fireplace and walk-out to 23'x14' deck with hot tub. This level also offers office space, mudroom w garage access as well as a 2pc powder room. Spacious upstairs w primary retreat w walk-in closet, newly renovated modern 3pc ensuite and large private balcony where you can enjoy your morning coffee watching the sunrise over the rolling fields. A second primary-sized bedroom w vaulted ceilings with att'd laundry room that offers ensuite potential. Three additional bedrooms and a 5pc bathroom complete the upper floor. The partially-finished basement boasts high ceilings and great in-law potential w 2 separate entrances - walkout to yard and walkup to garage. 3pc bath, rec room area, spacious exercise room, large cold room, storage/workshop and utility room. All that's needed to complete this space is some flooring, ceiling finishes and your creative touch. Enjoy sunrises on the back deck and sunsets from the full-length covered front veranda. This tree-lined property on quiet cul-de-sac offers an abundance of private outdoor space for gardening, recreation & relaxation. Nature enthusiasts will love the local wildlife including the majestic sounds of loons. Non-deeded water access nearby w a park is available for $25/yr. Incredible lifestyle for whole family! (id:47564)
Tfg Realty Ltd.
27 St Patrick Street
Kawartha Lakes, Ontario
Don't let the square footage fool you-this 2-bedroom beauty packs a punch! Updated and full of charm, this bungalow is the perfect blend of cozy comfort and modern convenience. Enjoy a bright and functional layout with 2 full bathrooms, a freshly finished basement for added living space, and a brand-new deck that's just begging for summer BBQs. Outside, the surprisingly spacious yard gives you room to garden, play, or simply unwind. And when you're ready to explore, you're just a short stroll from the river and the vibrant downtown core - coffee, shops, and trails all at your doorstep. This well sized lot allows for the potential of a shop, attached garage, or additional living space. Whether you're starting out, downsizing, or looking for a smart investment, this little gem proves that great things really do come in small packages! (id:47564)
Century 21 United Realty Inc.
17035 Loyalist Parkway
Prince Edward County, Ontario
Never judge a book by its cover! This little brick beauty just two minutes outside of Wellington holds a couple of secrets...the first one is the beautifully renovated interior. Main floor is bright and open with a cozy gas fireplace in the living room, lovely granite counters in the well laid out kitchen and then you walk into the room that you will never want to leave, the 4 season sun room, with large windows on 3 sides with clear, unobstructed views of the Lake! Up a few steps you walk into the large primary bedroom with an amazing dressing room/walk-in closet that offers so much storage and then out onto a private deck overlooking the yard with those same unobstructed, sweeping views of the Lake! Two steps away is the bathroom of your dreams! Large walk-in, tiled shower and a soaker tub with those same lake views! There is a 2nd good sized bdrm on this level as well. On the ground level is a perfectly placed 3 pc bath just inside the back door, the laundry room and a 3rd bdrm. The lower level offers yet more finished living space with lots of storage and a huge recroom with a wood burning fireplace. The second secret is the absolutely gorgeous 80 ft of Lake Ontario waterfront that is hidden at the back of this property. Off the back of the home is a huge deck with gas bbq hookup, then walk down into the backyard to your own private fire pit overlooking the water or sit on the elevated deck right at the waters edge. The waterfront is down a few steps but it is flat, easily accessible for swimming, kayaking or canoeing, or just taking in the breathtaking views. (id:47564)
RE/MAX Quinte Ltd.
450 Deer Run Road
Quinte West, Ontario
Discover a rare opportunity to embrace true country living on this 94-acre waterfront property, nestled along over 1,200 feet of frontage on the Trent River. Enjoy stunning westerly views of the valley from the back deck, providing unforgettable sunsets. Over 20 kilometers of lock-free boating, perfect for relaxed cruises and day trips to charming destinations. Added convenience of launching your boat directly from your own shoreline and the ability to keep it docked on your property. This property is a haven for outdoor enthusiasts, hobby farmers, and those seeking a self-sufficient lifestyle all just 15 minutes north of the 401 at the Trenton exit and 5 minutes from the amenities of Frankford. Included in the sale is a separately deeded 1-acre building lot providing an opportunity to expand and create a family compound. The charming log home blends the original homesteaders cabin with a thoughtfully designed square log addition. Inside, you will find 3+1 bedrooms, 2 recently renovated bathrooms, a large eat-in kitchen, wide plank pine floors, cathedral ceilings, and a lofted primary suite with ensuite and office space. The walkout basement offers excellent potential for future development, with double doors that make it easy to bring in firewood or store equipment. Two forced air furnaces one wood, one propane provide efficient heating options, with over 30 years of firewood sustainably harvested from the property. A 24x40 insulated shop with wood stove, wired for heavy tools, and a 20x40 barn with stalls and hydro support your hobby needs. Bonus income comes from solar panels generating over $20,000 annually and property tax savings under a Managed Forest Plan. The land is a rich mix of fenced paddocks, pasture land, wetlands, creeks, and forest with over 2 km of maintained trails ideal for hiking, horseback riding, snowmobiling, or ATV use. Whether you're looking to farm, fish, hunt, or simply unwind in complete privacy, this riverside retreat offers it all. (id:47564)
Royal LePage Proalliance Realty
4 Jackson Road
Trent Hills, Ontario
Welcome to 4 Jackson Road - Where Rustic Charm Meets Modern Waterfront Living. Tucked along the tranquil shores of the Trent River and just minutes from the charming village of Hastings, this fully renovated 4-bedroom, 2-bath bungalow is your ticket to year-round waterfront bliss. Step inside and be instantly impressed by the bright, open-concept layout, complete with engineered hardwood floors, a sleek country kitchen, and a propane fireplace that sets the mood for cozy evenings. The entire interior has been thoughtfully updated. Windows, doors, flooring, paint, and custom window coverings, all done within the last few years to offer comfort and style in every corner. Outside, a spacious deck invites you to take in the sweeping water views, while a removable 50-ft aluminum dock offers the perfect launch point for boating, fishing, or a peaceful morning coffee by the water. There's even a detached garage, a Mennonite-built storage shed, and an impressive list of upgrades that make this home truly turn-key. Love to explore? Just across the road, hit the trails with your ATV or snowmobile for four-season fun. With most furniture, appliances, and even a boat and motor negotiable, you can step right into the waterfront lifestyle with ease. Whether you're looking for a weekend retreat or a full-time escape from the everyday, 4 Jackson Road is the kind of place where memories are made. Don't miss this rare gem. Life on the water starts here! (id:47564)
Keller Williams Community Real Estate
Unit 14 - 73 Lywood Street
Belleville, Ontario
Tucked away in a quiet neighbourhood, this ground-floor, 2-bedroom unit offers comfort, convenience, and a serene setting-perfect for those looking to downsize or enjoy a more relaxed lifestyle. This well-maintained rental backs onto tranquil green space, providing a quiet backdrop for your morning coffee or evening bird-watching from your private patio. Inside, the bright, open-concept living and dining area is ideal for quiet evenings or entertaining friends. The kitchen offers plenty of storage and counter space and comes equipped with a fridge, stove, and dishwasher. The primary bedroom is spacious with generous closet space and is located right next to the 4-piece bathroom. The second bedroom offers flexibility for use as a guest room, home office, hobby space, or den. A charming pass-through window adds extra light and character.Additional features include in-suite laundry with a washer and dryer, two dedicated parking spaces conveniently located near the entrance, a private outdoor storage shed and an air conditioning unit. You'll also enjoy the added bonus of your very own west-facing garden plot right outside your front door, perfect for planting flowers or herbs.Enjoy low-maintenance living with yard care and snow removal included, along with access to the community in-ground pool. The complex has a warm, small-community atmosphere with many long-term residents, and the location offers easy access to Highway 401 and all essential amenities. (id:47564)
Royal LePage Proalliance Realty
433 Marble Point Road
Marmora And Lake, Ontario
Modern lakehouse living on beautiful Crowe Lake! Situated directly on the water, this fully renovated, all-season home offers the perfect blend of comfort, style, and lakeside serenity. With 4 bedrooms and 3 bathrooms, there's space for family, friends, or guests, whether you're making it your full-time home, a weekend escape, or a short-term rental. The main level features open-concept living with a cozy fireplace and plenty of natural light. The kitchen and living areas flow seamlessly to a full-length raised composite deck that offers panoramic views of the lake, an ideal spot for lounging, dining, or soaking in the scenery. The spacious primary suite is a true retreat, complete with a 4-piece ensuite, fireplace, sitting area, and walkout to the deck. Upstairs, you'll find three additional bedrooms, including one with patio doors open to the upper deck. Outside, the waterfront experience continues with a second raised deck overlooking the shoreline, perfect for enjoying quiet mornings or sunset views. This exceptional property checks all the boxes with a detached double garage, decorative stone exterior, and a private setting. Whether you're entertaining by the lake or relaxing under the stars, 433 Marble Point Road is ready to welcome you home. Updates include: triple pane windows, flooring, furnace, metal roof, sliding door in primary bedroom, front door, Trex deck with glass railings, deck by water, renovated bathrooms (2), washer/dryer. (id:47564)
RE/MAX Rouge River Realty Ltd.
7 Hillside Drive
Kawartha Lakes, Ontario
Set on an expansive half-acre lot within city limits, this fully renovated raised bungalow offers a rare and versatile layout perfect for multigenerational living or savvy investors. The main home features 3+2 bedrooms and 2 beautifully updated bathrooms, with a bright open concept kitchen, living, and dining area adorned with gleaming hardwood floors ideal for both everyday living and entertaining. What truly sets this property apart is the private, self-contained 1-bedroom, 2-level unit located at the back of the home. Complete with its own entrance, an inviting eat-in kitchen, and a spacious sunroom overlooking the serene backyard, this space is perfect for extended family, guests, or rental income. With a lot size that could accommodate an Additional Residential Unit (ARU), this property offers exceptional future development potential. Whether you're looking for a unique family home with room to grow, a multi-unit investment opportunity, or a blend of both this one-of-a-kind bungalow delivers it all. Easy location for commuters, students, medical professionals and more. (id:47564)
Century 21 United Realty Inc.
12 Aletha Drive
Prince Edward County, Ontario
EXIT TO THE COUNTY! WELLINGTON ON THE LAKE ADULT LIFESTYLE COMMUNITY. FREEHOLD. Thoughtfully designed, well maintained, bright 1950 sq ft turnkey home. Features bonus 4-season sunroom with private feeling back yard. vaulted and 9' trayed ceiling, hardwood floors, quartz countertop, beautiful finished spacious 2-bedroom 3-bathroom bungalow in the adult lifestyle community of Wellington on the lake. This home provides open-concept main floor living with plenty of space for family and friends to stay and visit. The front entrance has a grand vaulted ceiling leading you into your formal living room/dining room space with tray ceilings, hardwood floors, gas fireplace and tons of natural light. The large eat-in Kitchen was upgraded in 2019 with quartz Derton counters and dual granite composite sinks and four appliances. A bonus 200 square foot 4-season bright sunroom gives you a great view of the park like backyards and active bird life. Your laundry is conveniently located on the main level with ease of access to the garage so you can bring your groceries directly in through your double car extended garage equipped with a laundry tub. Your large bright primary bedroom is just off the main living space, with a walk-in closet and 4-piece ensuite. The basement is constructed with 9' ceilings with a 3-piece bathroom with in-floor heating. There is a lift chair to make it easy to access the basement. In 2020 a Stone patio was added out front to engage with neighbors. New roof in 2021. Partake in the many activities that Wellington on the Lake offers; inground heated pool, tennis/pickle ball, lawn bowling, shuffleboard, outdoor and indoor fitness equipment. Lots of clubs to join. Within easy walking distance in the Wellington Golf Course and the Millenium Trail. The village of Wellington offers everything you need. The County is famous for our award-winning Wineries, Breweries, Eateries, Beaches and Spas. Ask for a tour today. Come EXIT to the County! (id:47564)
Exit Realty Group
102 - 80 Grier Street
Belleville, Ontario
Charming 2-Bedroom Apartment in the Heart of Belleville! Discover your perfect home with this cozy 2-bedroom, 1-bathroom apartment offering nearly 800 square feet of thoughtfully designed living space. The updated kitchen appliances make meal prep a breeze, while the open-concept living and dining area is ideal for relaxing or entertaining. You'll love the convenience of plenty of storage space and your very own assigned outdoor parking spot. Plus, with on-site laundry, everyday tasks are hassle-free! Nestled in the vibrant heart of Belleville, this apartment is just steps away from shops, parks, schools, and entertainment putting everything you need right at your fingertips. Don't miss out on this amazing opportunity to live in comfort and style. (id:47564)
Exit Realty Group
103 - 10 Patterson Street
Belleville, Ontario
Charming 1 bedroom plus den apartment located in a beautifully restored designated Heritage building, circa 1876. This immaculate and sought-after main floor unit is part of an 18-unit complex nestled in the heart of downtown Belleville. Enjoy being just steps from the vibrant city core, with its array of restaurants, art galleries, theatres, the public library, Farmers Market and more. Take advantage of the nearby Riverfront Trail or enjoy a scenic stroll to the marina and Bayshore Trail. The unit includes a designated parking space conveniently located at your back door with an additional guest parking spot currently available. You'll also have access to a separate storage building with individual lockers. Heat/Hydro extra. Experience the charm and convenience of living in historic downtown Belleville. (id:47564)
Exit Realty Group
9 - 80 Marsh Avenue
Peterborough North, Ontario
LIFESTYLE COMMUNITY! Welcome to The Arbour Condo Villas, end unit townhome bungalow with attached single car garage, offers an exceptional location. Adult lifestyle amenities with grass cutting, snow removal, garbage removal, window cleaning, gutter cleaning, street lights at a monthly fee of $314.00. One Owner and custom finished with many upgrades during completion of this home. Enter through the front luxury vinyl door with retractable screen to allow for natural air flow in those summer days. 9 ft. ceilings leading to the Family Rm. Kitchen area. Dream kitchen with granite sink, quartz countertops with accent quartz backsplash, pot and pan soft close drawers with lazy susan style corner unit for ample storage. Stainless steel top end appliances with gas oven/burners and extended warranty in place. Luxury vinyl flooring throughout for easy maintenance. Primary bedroom boasts a king size bed with ensuite and walk in closet with built in organizer. Main floor laundry leading to entrance to garage with garage door opener and remote. Stained oak staircase leads to the finished Rec Room offering great space for enjoying TV, guest bedroom and custom finished bathroom. Lots of storage here with shelving throughout. (id:47564)
Royal LePage Frank Real Estate
536 Addington Road 5
Addington Highlands, Ontario
Sometimes a blank slate is a great way to achieve waterfront ownership. Tucked away on the primary tributary to beautiful Mazinaw Lake lies this partially serviced lot. A new cantilevered dock awaits at the shoreline and hydro is provided to the property. There is a beautiful mixture of Canadian Shield and mature trees that balance out privacy with practicality. Take in the sights and sound of nature from your own dock or jump in for a refreshing swim. Boating from the property opens up to the highly sought after waters of the Mazinaw. With impressive topography and countless bays and inlets that are ready to be explored. Be ready for any type of water activity and enjoy excellent angling opportunities on this 15km long lake. The cliffs adjacent to Bon Echo Park tower almost 400 ft above the water and lead to beaches and activities offered at this popular Provincial Park. After a busy day on the water you will appreciate the peace and serenity that your own piece of land and waterfront provide, free of traffic and activity. Stunning night skies lead to glorious days year round. A perfect spot to call your own and refine it to meet your needs at your pace. Welcome to the Land O Lakes - Home to countless ATV, Hiking, and Snowmobiling Trails that provide adventure year round. Nearby destinations and larger urban centers an hour away or so ensure that everything is close at hand providing services, cultural activities and amenities year round. (id:47564)
Royal LePage Proalliance Realty
159 Granny's Lane
Addington Highlands, Ontario
Charming 4-Season Bungalow on Weslemkoon Lake Escape to tranquility with this inviting 4-bedroom, 1-bath, four-season bungalow set on a level, private lot just under an acre. Nestled on a peaceful bay of beautiful Weslemkoon Lake, this property offers the perfect blend of comfort, nature, and adventure.The bungalow provides year-round enjoyment, making it ideal as a family cottage, retirement retreat, or investment property. Inside, you'll find a warm and functional layout, perfect for relaxing after a day on the water.Step outside and enjoy the natural beauty of clean, clear waters ideal for swimming, boating, and some of the areas best fishing. Explore the many nearby islands, or simply relax and take in the serene surroundings. The quiet bay offers calm waters and a sense of seclusion, yet you're close enough to enjoy everything the lake has to offer.Whether you're looking for a peaceful getaway or a basecamp for outdoor fun, this property is a rare opportunity on one of Ontario's hidden gem lakes. (id:47564)
Ball Real Estate Inc.
597 Pine Point Lane
Centre Hastings, Ontario
Your lakefront retreat awaits! Nestled near the tip of a peninsula on Moira Lake with 90 feet of water frontage, this charming cottage offers serene views in a peaceful setting. The treed lot welcomes you with ample parking and space for potential additions. Inside, the recently converted sunroom spans the length of the cottage, providing a bright and inviting space. The open kitchen and living area, complete with a cozy pellet stove, leads to a newly constructed rear deck perfect for relaxing and enjoying the scenic lake. The cottage features 3 quaint bedrooms, a flexible room for extra space, and a full 4-piece bathroom. Outside, the new deck offers a great spot to unwind, and the sturdy dock is ideal for water activities. Located just 40 minutes from the 401 with easy access to amenities, 597 Pine Point Lane is the perfect peaceful getaway! (id:47564)
RE/MAX Quinte Ltd.
5 - 29 Mcnichol Avenue
Quinte West, Ontario
Welcome to 29 McNichol Ave in Trenton. This spacious, bright 2-bedroom unit is on the top floor and has a marvelous scenic view from its west-facing balcony. A quiet non-smoking, well-maintained 6-plex sits in a great residential neighborhood with a bus stop just around the corner and a park right across the street. Two-minute drive to the 401. Secured front and rear entrances. Both bedrooms have ceiling fans, an open-concept oversized living dining area that leads out to an open west facing balcony. Full 4 piece bathroom. The kitchen has a newer oven and is large enough for a small table and chair set. Close to CFB Trenton for military applicants, not far from downtown Trenton and a bus stop right around the corner.. SP Data, Global Med, Fastenal, and many other large Trenton employers are also within walking distance. Ideally suited for mature tenants &/or professionals. Applicants should provide proof of employment/income, a recent credit check, their desired move-in date with their rental application. $1795 monthly rent includes heat, hydro, water and one parking space. Available for occupancy July 1st. First and last month's rent required at time of lease acceptance. Proof of tenant insurance must be provided before keys can be exchanged. The owner maintains the yard and parking lot, and there is a coin op washer and dryer on the lower level. Dont miss out on an all-inclusive, clean, affordable apartment on Trenton's East side. Currently occupied so please allow 24 hours notice for showing requests please. (id:47564)
RE/MAX Quinte Ltd.
303 - 30 Hillside Meadow Drive
Quinte West, Ontario
Are you looking for simple, no-maintenance living? Perhaps you're a senior who is down-sizing, a snowbird who doesn't want to look after a property while away, or someone who is purchasing your first real estate investment. Look no further! This clean, well-maintained condo is turn-key and ready for you to move in. You'll appreciate the smart open-concept design of this 1 bedroom condo with in-suite laundry, storage closets, efficient heat pump system (providing both heating and cooling) and covered balcony. Its filled with natural light from the expansive windows and the walk out balcony is perfect for enjoying your morning coffee, or a refreshing afternoon drink. If you would like to host a private party, the common room can easily accommodate. If you like the outdoors, there is a covered secure bicycle area plus future walking path and 5 acre park coming soon. As an added bonus, this is a fully-accessible building. You're close to the hospital and all downtown Trenton amenities. This thoughtfully designed condo is waiting for you to call it home! (id:47564)
Exp Realty
912 Broadway Boulevard
Peterborough North, Ontario
ATTENTION FIRST TIME HOME BUYERS AND YOUNG FAMILIES! This 2013-built, all-brick 2-storey home features 3 bedrooms, 2.5 bathrooms, an open concept kitchen/living/dining area, a secluded backyard, and fully finished basement! Main floor features include a front office space or kids playroom, upgraded wainscoting trim, and large back windows. Second floor includes hardwood floors, a king bed-worthy primary bedroom, and a 4 piece bathroom. The fully finished basement features bright LED pot lights, beautiful stone electric fireplace, and executively finished 3 piece bathroom with walk-in tile shower. Additional features include a full detached garage, one minute walk to 2 parks, and tons of nearby amenities. Don't miss the opportunity to make this home yours, book your showing today! (id:47564)
Century 21 United Realty Inc.
613 Crookston Road
Centre Hastings, Ontario
Looking for some privacy? Check out this 9 year old, 4 bed, 2 bath bungalow nestled amongst a mature forest on almost 4 acres of land. Located between Tweed and Madoc, or 25 minutes to Belleville, plus offers natural gas as an added bonus for a rural property. An inviting full length covered front porch leads you into an open concept main level with cathedral ceilings, engineered flooring and modern decor and finishes. 2 bedrooms on the main level, a 4 pc bath, plus patio door from the kitchen leading out to the backyard deck. Full basement offers 8 ft ceilings, a rec room, 2 bedrooms, 3 pc bath, plus a utility room. An attached garage with parking for 2 vehicles, plus access into the mudroom. Lots of parking, and close to numerous lakes and recreational trails in the area. Shows awesome so don't wait! (id:47564)
Century 21 Lanthorn Real Estate Ltd.
17 Cobblestone Street
Belleville, Ontario
Welcome to this beautifully renovated bungalow, privately located on a dead-end street in Potters Creek. Fully updated four years ago and meticulously maintained since, this home features an open-concept layout with two bedrooms and a full bath on the main level, plus two more bedrooms, a second full bath, and a rec room in the finished basement. The custom kitchen includes quartz counters, a pot filler, and smart storage features, while the stylish bathrooms and engineered hardwood throughout add modern charm. Enjoy the oversized lot with a pond out front and trails perfect for year-round enjoyment. (id:47564)
RE/MAX Quinte Ltd.
66 North Park Gardens
Belleville, Ontario
Listing Description: Welcome to 66 North Park Gardens - a well-cared-for, light-filled home offering endless possibilities. Step inside through the inviting sunroom, where natural light pours in, setting the tone for this welcoming space. The main floor boasts an open-concept living and dining area, perfect for hosting family and friends. The spacious primary bedroom provides a comfortable retreat, while two additional bedrooms offer flexibility for family living or a home office. You'll love the abundance of storage throughout. A separate entrance to the basement opens up potential for an in-law suite, making this home versatile for multi-generational living. Outside, the fully fenced yard provides a secure space for children and pets to enjoy. Plus, with a carport and a large detached garage, parking and storage are never a concern! Situated in a desirable neighborhood close to amenities, this property also has excellent curb appeal and room to add value, making it a great investment. Don't miss the chance to make 66 North Park Gardens your own! (id:47564)
Royal LePage Proalliance Realty
40 Cumberland Street
Port Hope, Ontario
Bright & Spacious 4-level side split in a quiet, family-friendly neighbourhood on a dead-end street in desirable Port Hope! This 3-bedroom, 3-bathroom home offers over 1700 sq ft of above-grade living Space, a functional layout with multiple living areas, and loads of storage. Situated on a 56 x 145 ft lot with a large private yard with beautiful gardens and mature trees, attached 1-car garage, and oversized driveway with plenty of parking. A rare opportunity to buy into this sought-after location at an affordable price and improve to your tastes. Located close to schools, parks, and with quick access to Highway 401. A great opportunity with long-term upside! (id:47564)
RE/MAX Jazz Inc.
1687 Marysville Road
Tyendinaga, Ontario
Lovely all-brick bungalow available for lease, perfectly situated between Nappanee and Belleville. this beautiful Country home features 3 spacious bedroom and 1.5 bathrooms, all on main level. Enjoy the convince of larger kitchen with an island, ideal for entertaining, and a newly updated bathroom. The home boast a freshly painted interior. This home offers the perfect blend of country living with modern updates. Don't miss the opportunity to lease this stunning property. (id:47564)
Royal LePage Proalliance Realty
252 Bullis Road
Brighton, Ontario
Set on a peaceful, private one-acre lot, this well-built R-2000 certified home is being offered for sale for the first time. Backing directly onto the third fairway of Timber Ridge Golf Course -an acclaimed 18-hole championship course ranked as one of Canadas Top 10 Best Value Golf Courses by Score Golf Canada- this property offers a rare combination of quality construction, natural surroundings, and desirable location. Designed for comfortable main-floor living, this home offers approximately 1,800 square feet of well-maintained space. The layout includes a spacious primary bedroom complete with walk-in closet and full ensuite bathroom. A second room on the main floor, currently used as a home office, can easily be converted into a guest bedroom or den, offering flexibility for changing needs. Both bedrooms are generously sized, and the large windows allow for an abundance of natural light. The main living areas are bright and inviting, with large, oversized windows in the dining and living rooms that frame picturesque views of the golf course, pond and surrounding greenery. Just off the dining area, a welcoming 3-season sunroom provides a peaceful retreat for enjoying warm summer evenings amidst the sounds of nature. The partially finished basement extends the living space with two additional bedrooms, a large recreation room, and a substantial storage area, offering plenty of room for hobbies, guests, or future customization. Outdoors, the property is surrounded by mature trees and beautifully landscaped gardens, complete with flower beds and a pond separating the property from the golf course, creating a serene setting and a sense of privacy. This is a rare opportunity to own a thoughtfully designed, energy-efficient home in one of Brighton's most desirable settings. Whether you're an avid golfer or simply looking for a quiet, comfortable home surrounded by nature, this property offers the best of both worlds! (id:47564)
Royal LePage Proalliance Realty
4554 County Rd 29 Road
Douro-Dummer, Ontario
Nestled down a long, treed laneway this picturesque property provides the perfect blend of natural beauty, original character, modern conveniences and warm, country charm. Traditional two storey century brick farmhouse with high ceilings and large principal rooms offers 4 bedrooms, 3 baths, main floor laundry and office. Massive hand hewn beams compliment the main floor in addition to an updated kitchen and a beautiful stone fireplace in the living room. For added enjoyment, there is a huge screened room overlooking the gardens and pond with a picnic table large enough for the whole family and more. Several outbuildings including a large barn, double garage and drive shed. With approximately 87 acres in total, the land features a mix of rolling open fields, natural woodlands, mature stands of trees and an abundance of wildlife. This unique property with tremendous potential, in a most desired location minutes from the amenities and services of Lakefield, is a must to see. Realignment of Hwy 28 created a natural severance with the house and outbuildings on approx 8 acres and the remaining acreage across the road fronting on Hwy 28, County Rd 6 and the 5th Line Douro. There is some commercial zoning along the east side fronting on County Rd 6 and the remainder of land fronting on County Rd 29 is designated by the Township of Douro Land Use Schedule as 'Employment Extractive Industrial'. (id:47564)
Royal Heritage Realty Ltd.
678 Otonabee Drive
Peterborough South, Ontario
**Reel Attached, Watch Now!** Luxury Living Awaits! This Sensational Custom Home Features The Finest Designer Materials And Expert Workmanship. Step Into Unparalleled Elegance With This Stunning Under 3,000 Sq.Ft. Custom-Built Home! Designed To Impress, This Masterpiece Sits On A Beautiful Lot And Offers A Grand Entrance, Soaring 9-Ft Ceilings, And A Wide Staircase That Sets The Tone For Sophistication. The Modern Kitchen Is A Chefs Dream, Featuring A Waterfall Island, Quartz Countertops, And A Breakfast Bar, Perfect For Entertaining .Some Of The Uncompromising And Captivating Features You'll Love: Spacious Primary Suite With His & Hers Closets And A Spa-Like Ensuite, Second-Floor Laundry For Ultimate Convenience, Large Windows Flooding The Home With Natural Light, Covered Front Porch & Double Driveway, Finished & Insulated Garage With Sleek Epoxy Flooring And Custom High Doors. The Side Entrance Leads To The Lower Level Offering Plenty Of Room For Future Possibilities, A Growing Family, Or Future In-Law Suite (Potential Rental Income Of $2,000+/Month!)Prime Location! Close To Schools, Otonabee River, Hwy 115, Beavermead Park, Trails, And The Beach! This Is More Than Just A Home It's A Lifestyle! Don't Miss Your Chance To Own This Showstopper Book Your Showing Today! Upgraded 7' Doors Throughout, Front, 8' Back & Garage Entry Doors, 7" Baseboards, Full Base Wrap Insulation In Garage, Covered Deck & More! (id:47564)
RE/MAX Hallmark Eastern Realty
4 Pine Grove Road
Trent Hills, Ontario
Nestled on a serene 0.6-acre wooded lot, this charming one-bedroom, one-bathroom rustic retreat offers the perfect blend of privacy and natural beauty. Surrounded by mature trees in a peaceful neighbourhood the property provides a quiet escape just steps from the scenic Crowe River- ideal for fishing, kayaking, or simply enjoying the tranquil waterside atmosphere. Located only 10 minutes from the town of Campbellford, you'll have convenient access to local shops, dining, and amenities while still enjoying the seclusion of country living. Whether you're looking for a cozy getaway, a rental opportunity, or a place to build you dream home, this unique property is full of potential. (id:47564)
Century 21 United Realty Inc.
19 Scenic Drive
Belleville, Ontario
This beautifully appointed 2-storey home offers 4+1 bedrooms, 4 bathrooms, and a perfect blend of luxury, comfort and practicality in one of Belleville's most desirable neighbourhoods. The gourmet kitchen offers leathered granite counters, stainless steel appliances, walk-in pantry, and breakfast bar. The Great Room includes a gas fireplace and walkout to a fully landscaped backyard oasis. A main floor office with herringbone laminate, well-appointed mudroom, and finished basement with family room, gas fireplace, additional bedroom and full bath offer plenty of flexible living space. The primary suite features a large ensuite with oversized shower, and both upstairs bedrooms include beautiful granite countertops. Outside, enjoy a 16x40 ft heated fiber glass pool with new heater, luminar streams, and Coverstar automatic safety cover (serviced annually) plus a winter cover. Composite decking with two covered seating areas (one with gas fireplace and TV hookup), and outdoor kitchen with granite bar, sink, and premium gas BBQ complete the package. The pool house includes a 2-pc bath, utility room, and was stained and painted in 2023. Additional features include a fully insulated garage with high ceilings, interlock path to back door, double fencing for privacy, and professionally landscaped yard that's simple to maintain. At night, the majestic exterior lighting transforms the home into a stunning oasis. (id:47564)
Royal LePage Proalliance Realty
28 Rutland Street E
Kawartha Lakes, Ontario
One of Kawartha Lakes hidden gems is the Mill Pond on the Pigeon River in Omemee. Conveniently located halfway between Peterborough & Lindsay, this well kept secret offers the perfect haven for Nature lovers, young families or retirees. 28 Rutland is a multi generational home and was (over)built in 2012 for the builders own use and shows his pride & vision. Stunning south/easterly views of the "Lake" and a panoramic view from the upper (2nd) level of the home will take your breath away everyday ( it never gets old)! Over 150' of shoreline on the pond that offers exceptional muskie & bass fishing touted throughout Canada and beyond. Swim, Kayak or fish from your own dock. All seasons provide diverse wildlife to enjoy with spring offering a multitude of waterfowl that stop in the pond on their trek north. This home offers 7 bedrooms, 3 baths & close to 5000 sq ft of finished living space for your family and has had many updates in the last several years. The primary bedroom is on the main level with a walk out to the deck/balcony that overlooks the water and the park. New 4 pc bath has soaker tub and separate shower and an updated kitchen with new (2024) walnut countertop. Second main floor bedroom is currently being used as an office. The upper level is bright and airy with two more bedrooms a second kitchen with 10' island for large family gatherings and two more walkouts to the upper balcony. Someone once mentioned that a view with morning coffee is good for the soul and you will find that here! The lower level of the home is also bright and has 3 more bedrooms, a kitchenette and 3 pc bath plus tons of storage. The grounds feature perennial & raised garden beds plus a vine covered pergola and the perimeter enclosed with a thick cedar hedge for privacy . Don't forget the beautiful Trans Canada trail runs through town for your enjoyment! Less then 20 minutes to the 115 & only 35 KM to the 407, Omemee is a great location for commuters. (id:47564)
Royal LePage Kawartha Lakes Realty Inc.
263 Lawson Road
Brighton, Ontario
This private country retreat is comfortably situated among the trees. A lovely executive home with 3 + 2 bedrooms and 3 1/2 baths. Perfect for a large family and outdoor entertaining, with a walkout to a patio, inground pool and hot tub, and a triple garage/workshop. On the main floor, you'll find a large eat-in kitchen & living/dining room w/propane fireplace, 2pc bath. The ground level has a family room w/ pellet stove, sunroom & 3 pc bath. Upstairs, a primary bedroom with bonus room/office, large walk-in closet & 4 pc bath, 2 additional bedrooms and 3 pc bath. 2 more bedrooms and rec room in the basement. A fabulous location on a quiet road close to CFB Trenton, 6 minutes to Brighton, less than 10 minutes to Presqu'ile, 10 minutes to Prince Edward County and 10 minutes to the 401. The Buyer will receive a Closing bonus of $5000.00 (id:47564)
Royal Service Real Estate Inc.
158 Pine Hill Crescent
Belleville, Ontario
Another stunning SILBRO build, filled with upscale updates & spectacular forest views. Introducing 158 Pine Hill Crescent, located just 10 minutes from Belleville's amenities & convenient 401 access. Impressed at entry under the covered front porch & into the spacious chevron tiled foyer with double closet, custom live edge shelving & bench seating. Alternatively you may enter from the 523 sq ft attached garage into the functional mudroom offering another double closet, laundry connection & sink. Tasteful engineered hardwood flooring throughout this open plan nicely compliments the natural wood beam element in both the recessed entry & living rooms tray ceiling. Oversized fireplace here surrounded by natural stone. Timeless white kitchen offers dekton countertops, installed backsplash & under valance lighting. An abundance of cabinetry with an additional corner pantry & grand detached entertaining island overlooking the intimate dining area with custom fit wall cabinetry & pot lit floating shelving. Three bedrooms on this main floor with the primary positioned to the rear, offering shiplap wall feature, another wood lined tray ceiling, walk in closet, heated flooring & dekton countertops in the 3 pc ensuite with step-in glass & tiled shower. Stylish full bath on this level + basement also providing in floor heating, dekton counters, high end lighting & tub surrounds. The lower level also provides a huge L-shaped recreation room with two windows allowing furniture placement options, a 4th bedroom, office/den with a closet & window + fabulous storage in the utility room amongst the energy efficient mechanicals. If I lived here, you would find me in the covered 14x12 fully screened rear deck with dimmable pot lighting, propane BBQ line & a spectacular view of the partially fenced seeded yard & mature forest beyond. 158 Pine Hill offers the perfect pairing of timeless trending rural living combined with natures natural elements, built & available for occupancy. (id:47564)
Royal LePage Proalliance Realty
17 Cape Breton Court
Richmond Hill, Ontario
Welcome to this newly and beautifully renovated 3+1 bedroom, 3 bathroom townhome nestled on a quiet, family-friendly court. This stylish home features a sun-filled eat-in kitchen with stone counters and brand new appliances with a bright living room, enhanced by pot lights throughout the main floor. Step out onto the private balcony - perfect for morning coffee or evening relaxation. The finished walk-out basement offers a cozy living area, an additional bedroom and full 4pc bathroom - ideal for extended family or guests. Enjoy the ease of living close to transit, schools, shopping and scenic nature trails. This move-in ready home combines comfort, style and a fantastic location! (id:47564)
Keller Williams Energy Real Estate
360 Doak Lane
Newmarket, Ontario
Elegant Executive Townhome with Professionally Landscaped Backyard! This beautifully upgraded home features an open-concept layout with hardwood flooring throughout the main and second floors. The gourmet kitchen boasts granite countertops, a breakfast bar, pantry, and stainless steel appliances. A stunning oak staircase leads to the upper level, where you'll find a spacious primary bedroom complete with a 3-piece ensuite and walk-in closet, along with two additional generously sized bedrooms. The fully finished basement offers even more space. Walk out to a fully fenced backyard perfect for outdoor gatherings. Thousands spent on premium upgrades, both inside and out! Upgraded Water softener & Reverse Osmosis system. POTL Fee ($134.93 per month) includes Private Rd/Bridge Maintenance, Leaves & Snow (id:47564)
Coldwell Banker 2m Realty
246 Harmony Road N
Oshawa, Ontario
Welcome Home!Step into this beautiful and spacious 4-level backsplit, perfectly situated in the sought-after Eastdale Community. Nestled directly across from Vincent Massey Public School and Eastdale Collegiate, this home offers both convenience and charm.Featuring four bedrooms and two bathrooms, this residence is designed for comfort. The spacious eat-in kitchen provides ample room for family gatherings, while the updated 4-piece bath boasts a stylish cabinet and counter with luxurious vinyl flooring.The heart of the home lies in the inviting family room, where a cozy gas fireplace sets the perfect ambiance. A sliding glass walk-out leads to an oversized covered deck (14 x 20), ideal for entertaining, overlooking the private, fully fenced backyard - your own personal retreat. Additional highlights include a side entry on the north side of the house, adding convenience and accessibility. Recent updates provide peace of mind, with the front window replaced in 2022 and shingles replaced in 2018.This home is an exceptional find, combining space, style, and location. Don't miss your chance to make it yours! (id:47564)
Coldwell Banker 2m Realty
80 Simcoe Street N
Oshawa, Ontario
Prime opportunity to acquire a well-established, owner-occupied business located in the heart of rapidly evolving downtown Oshawa. This property represents an outstanding gateway investment with strong long-term upside as the area undergoes significant growth and transformation. The existing business has been successfully operating from this location for many years, benefiting from a thriving mix of business, academic, and residential communities. The surrounding neighborhood boasts key amenities including Ontario Tech University, Durham College, YMCA, Costco, popular restaurants, pubs, microbreweries, community centers, and ample city parking options - factors fueling continued demand and foot traffic. Whether you are an investor or an owner-operator, this versatile property offers multiple permitted uses (see attached zoning details), making it an ideal asset to capitalize on downtown Oshawa's aggressive development and vibrant community. Don't miss this rare chance to own a strategic foothold in one of the city's most promising corridors. (id:47564)
Keller Williams Energy Real Estate
74 Shrewsbury Drive
Whitby, Ontario
Welcome to your new home! This stunning and beautifully maintained, Zancor built townhouse is located in a serene, family-friendly desirable neighbourhood in the Village of Brooklin. Walking distance from parks, sought after schools, downtown Brooklin restaurants and shopping, as well as conveniently located just minutes from highway 407 and 412. The kitchen boosts stainless steel appliances, pot lights, and ample cabinet space, making it a chefs delight. Enjoy your meals in the adjacent dining area, or step outside to the private patio, ideal for summer barbeques and outside entertaining. Living room is spacious and perfect for entertaining your guests. Upstairs you will find a generous master suite complete with a walk-in closet. Two additional bedrooms provide plenty of space for family or guests, with a full bathroom. Finished basement features a full bathroom, spacious pantry, laundry room and additional storage space, as well as a living room area, where you can cozy up to your loved ones by a fireplace on a rainy day. This freshly painted and move-in ready home also features convenient garage to home access, as well as garage to backyard walkway. Whether you're a first time homebuyer looking to start a family, or looking to downsize, moving to Brooklin has never been so affordable. Don't miss out on this fantastic opportunity and book your showings today! (id:47564)
Our Neighbourhood Realty Inc.
34 Marchwood Crescent
Clarington, Ontario
Offers accepted Anytime. This beautifully updated 3-bedroom, 2-bathroom home on Marchwood Crescent in Bowmanville, Ontario is move-in ready! Freshly painted throughout, it boasts a modern and inviting atmosphere, complemented by upgraded hardware that adds a stylish touch to every room. Located in a highly desirable family-friendly neighborhood, you'll enjoy access to great schools, parks, shopping, and recreational facilities. Plus, it's close to the hospital, offering added convenience and peace of mind. With easy access to Highway 401, commuting is effortless while Bowmanville's small-town charm ensures a welcoming and vibrant community. Inside, the spacious living areas and modern kitchen make entertaining effortless, while the private backyard provides a perfect retreat for relaxation. This home is a must-see! Painted (2025) New hardware (2025) Patio door, living room window, powder room window, and master bedroom closet window (2022), Furnace (2021)AC (2021) ** This is a linked property.** (id:47564)
Keller Williams Energy Lepp Group Real Estate
14 Fairway Drive
Clarington, Ontario
Welcome to this lovely 2-bedroom bungalow, perfectly positioned on the 5th hole of the golf course in the desirable gated community of Wilmot Creek. Offering both comfort and convenience, this home is designed with easy living in mind. Inside, you'll find an open-concept layout that feels bright and spacious. The living room features a large bay window. Dining room is centered under a circular skylight, adding a unique architectural touch while flooding the space with sunlight. The kitchen is generous in size, with loads of cupboard space and a second skylight that keeps the heart of the home feeling cheerful and bright throughout the day! The sunroom is a cozy retreat with a walk-out to a large covered deck, perfect for relaxing or entertaining. The primary bedroom includes a 3-piece ensuite, a walk-in closet, and access to a storage room with its own walk-out to the backyard, offering extra flexibility and function. Wilmot Creek is more than a place to live it's a vibrant community with something for everyone. Enjoy access to golf, swimming, tennis, billiards, shuffleboard, and a wide range of clubs and programs that bring neighbours together and make every day feel like a getaway! Monthly fees, including property taxes, of $1,322.74/month (id:47564)
Keller Williams Energy Real Estate
313 - 95 Wellington Street
Clarington, Ontario
Chic & Move-In Ready Condo in the Heart of Bowmanville! Welcome to 95 Wellington St. #313where modern style meets effortless living. This bright and beautifully updated 2-bedroom, 1-bath condo offers a completely carpet-free interior and has been freshly painted throughout, creating a clean, contemporary feel from the moment you walk in. Featuring a sun-filled, open-concept layout with neutral finishes, this home is perfect for first-time buyers or those looking to downsize. The cozy yet functional design allows you to move in and make it your own with ease. Enjoy the convenience of being just steps away from downtown Bowmanville and walking distance to shops, restaurants, parks, and all essential amenities. Don't miss your chance to own a stylish, low-maintenance home in a vibrant and welcoming community! Please note the condo is no longer staged. (id:47564)
Coldwell Banker - R.m.r. Real Estate
121 Exeter Road
Ajax, Ontario
Welcome to a truly unique and versatile property that offers comfort, style, and endless possibilities! Perfectly situated in a family-friendly neighborhood with a brand-new park coming soon in the heart of the subdivision (Exeter Park), this home has been meticulously maintained and upgraded throughout. Step onto the stunning epoxy-coated front pathway and porch (2024), complete with sleek new aluminum railings, and into a professionally painted interior that feels fresh and inviting from top to bottom. The spacious living room welcomes you with a large bay window and classic shutters, filling the space with natural light. The recently renovated kitchen and bathrooms combine modern finishes with everyday functionality, while the finished basement features a custom-built oak bar, an ideal space for entertaining or relaxing. Step outside into your private backyard oasis, fully fenced and gated for peace of mind with no neighbours behind. Enjoy summer days in the 20 ft round above-ground pool, unwind under the 10x12 steel gazebo with a hard top, or take advantage of the powered pool shed and two additional sheds with electricity for storage or hobbies. One of the standout features is the impressive 24x24 insulated and heated detached garage, boasting a tiled floor, built-in cabinetry, and a loft for added storage. Whether you're an automotive enthusiast, woodworker, or small business owner, this space offers the perfect solution. A full-property-length paved asphalt driveway provides parking for 10+ vehicles, making it easy to host family and friends. This home is the complete package, move-in ready, beautifully updated, and packed with features to suit every lifestyle! (id:47564)
RE/MAX Rouge River Realty Ltd.
39 Seneca Avenue
Oshawa, Ontario
Charming and fully renovated brick bungalow offering move-in ready comfort and versatile living options. This delightful home features a bright main level with three bedrooms (including a flexible room currently used as a play area), a modern renovated kitchen, and a stylish 4-piece bath. The living room boasts a large bay window for abundant natural light.Additional highlights include a 53-ft fenced lot and an attached single-car garage accessed via a breezeway, ideal for a workshop or man cave. The finished basement is divided into two areas: the main section includes a laundry room, office, cold cellar, storage, and a 2-piece bath; while a pass-through opens to a brand-new, self-contained in-law suite complete with a full kitchen, living room, large bedroom, and a 4-piece bath.This property is perfect for families seeking comfortable multi-generational living and offers ample space for both private and shared areas. Schedule your showing today! (id:47564)
Coldwell Banker 2m Realty


