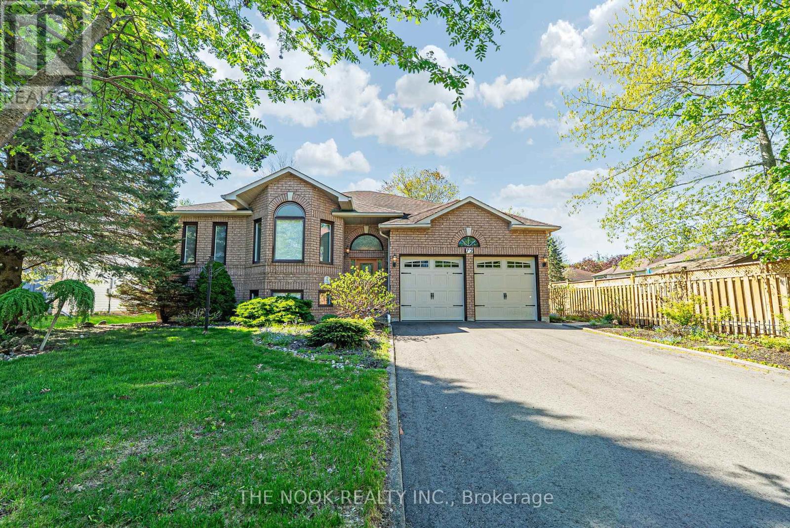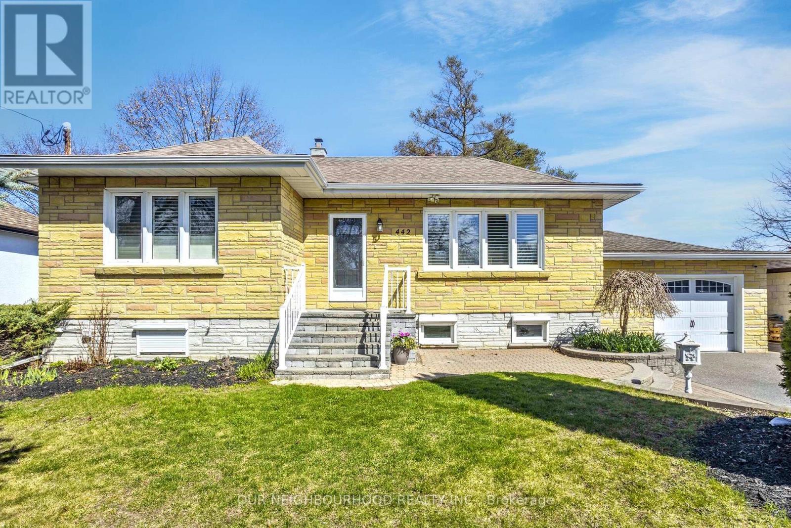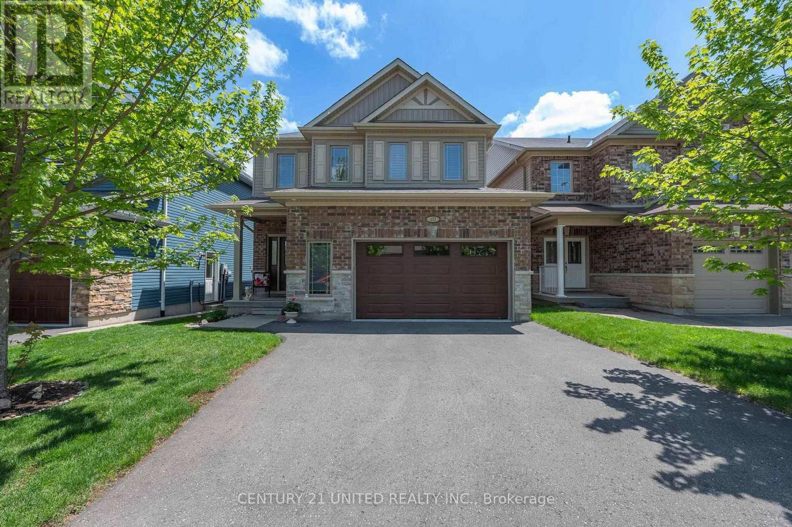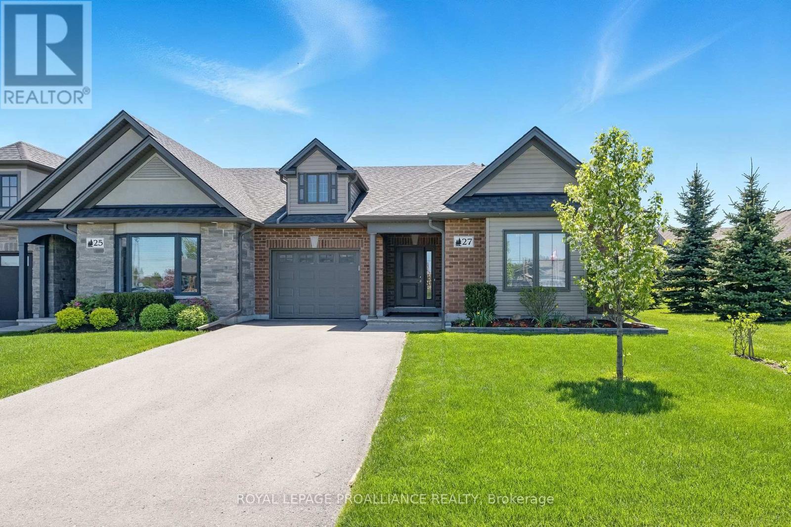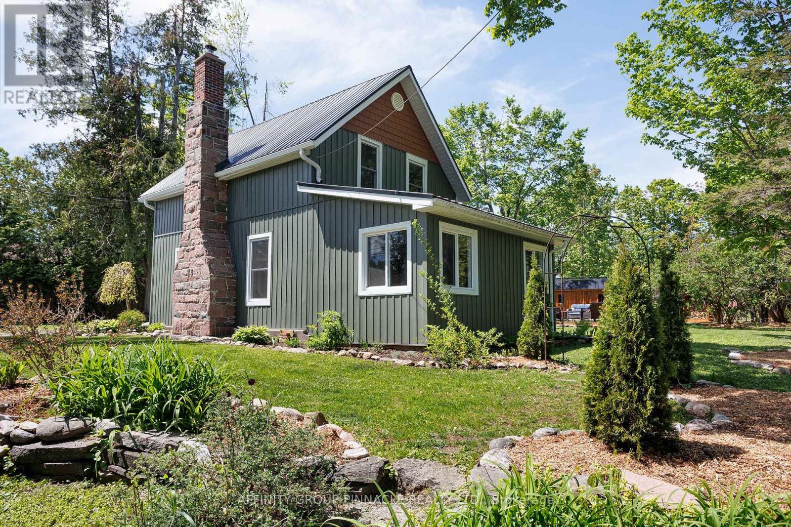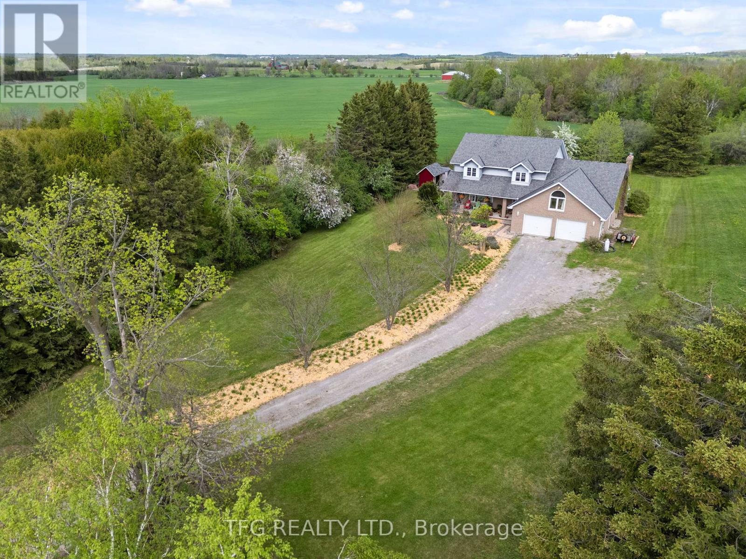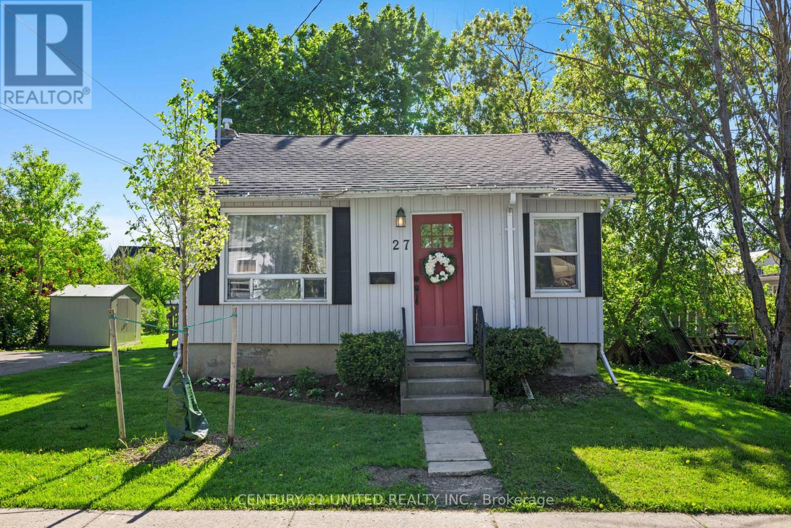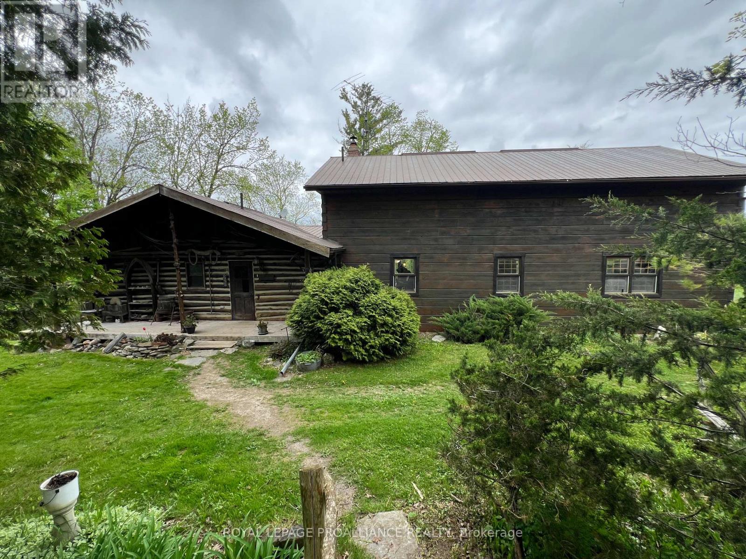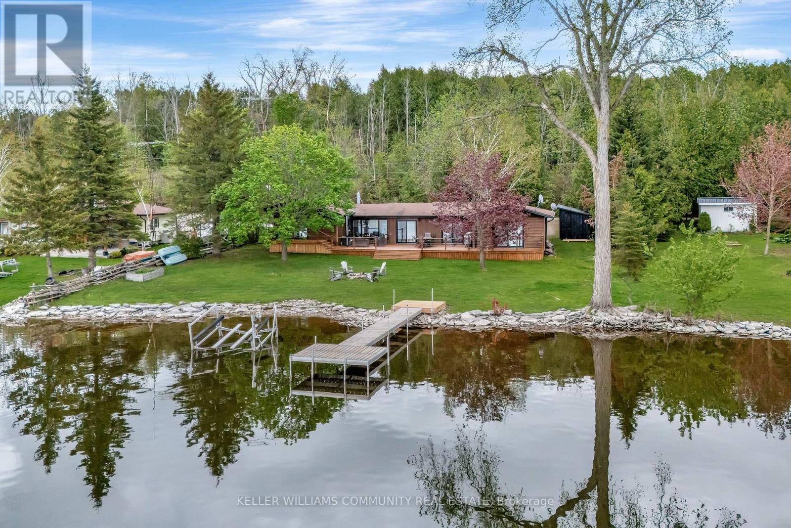 Karla Knows Quinte!
Karla Knows Quinte!2592 8th Concession
Trent Hills, Ontario
STOP THE CAR: 18+ Acres, Home, Barn & Workshop Just 8 Minutes from Downtown Campbellford! Yes, you read that right. Over 18 acres of prime countryside with serious future potential less than 10 minutes from downtown. This is the kind of property people talk about for years after they missed it. With a whopping 990 feet of road frontage, rural zoning (see attached for permitted uses), and three major structures including a character-packed two-story home, barn, and massive workshop this isn't just a listing. Its a launchpad. The house is currently tenanted at $1,800/month on a verbal, month-to-month lease. Property is sold as-is, and the buyer will need to assume the tenancy yes, that's instant income while you make your big plans. Due to personal circumstances, the seller is releasing this property to the market with urgency. And when rare meets motivated? You move. Showings are strictly limited but there's one shot: Open House Sunday, May 25, 2025 | 3:00PM-5:00 PM After that, the opportunity might be gone. Offer presentation is scheduled. Don't hesitate. Don't overthink. This is the kind of deal you tell your friends about while they weep. (id:47564)
Royal LePage Frank Real Estate
19 Woodstream Avenue
Brampton, Ontario
Welcome to this beautifully maintained 4-bedroom, 3-bathroom townhome in the highly sought-after Springdale community. This rare gem sits on an impressive 131-foot deep lot that backs directly onto a tranquil greenbelt. From the charming covered front porch to the expansive backyard with a large custom, composite deck, this home is perfect for those who love to relax outdoors or entertain in style.The main floor features a bright, open-concept living and dining area filled with natural light, flowing into a fully renovated custom kitchen with quartz countertops, quality stainless steel appliances, and a walkout to the backyard. Step outside to your one-of-a-kind backyard retreatan entertainers dream and private oasis all in one.Upstairs, you'll find three spacious bedrooms, including a sun-filled primary suite with a walk-in closet and a 4-piece ensuite. The other two bedrooms share an updated 4-piece bathroom, and the convenient upper-level laundry space includes additional storage. The partially finished basement adds even more versatility with a fourth bedroom and a large cold cellarperfect for guests, or future upgrades.Located just minutes from schools, Highway 410, Brampton Civic Hospital, public transit, shopping, and community centres, this home offers exceptional value in a family-friendly neighbourhood. (id:47564)
Keller Williams Energy Real Estate
Upper - 526 Eulalie Avenue
Oshawa, Ontario
Newly Renovated & Move-In Ready! This pristine upper-level unit in a beautifully updated bungalow features 3 spacious bedrooms and a fully renovated 4-piece bathroom with a stunning glass-door shower. The renovation was thoughtfully and tastefully done throughout, combining modern finishes with comfortable living.The high-end kitchen boasts sleek stainless steel appliances including fridge, stove, range hood, microwave, and dishwasher ideal for those who love to cook and entertain. The open-concept living and dining area is bright and inviting, perfect for relaxing or hosting guests.Enjoy a large, fully fenced backyard with a patio, great for outdoor living. Additional conveniences include in-unit laundry and a long driveway with ample parking. A private garage is also available at extra cost and includes a high-output plug ideal for EV charging.Located just minutes from Highway 401, schools, shopping, grocery stores, and all essential amenities. Available immediately with easy, instant-book showings. Tenant responsible for 60% of utilities. And yes what you see in the photos is exactly what you'll get. No filters, no surprises just a genuinely great place to call home. Book your showing today! (id:47564)
Royal LePage Frank Real Estate
D24 - 153 County Road 27 Road
Prince Edward County, Ontario
Year-round living in Bay Meadows Park, a gated 50+ adult community on Lake Ontario in Prince Edward County! This well-maintained, fully furnished park model home is situated on a desirable corner lot and features 2 bedrooms, a 3-piece bathroom, a screened-in porch with a 2-person hot tub, and a garden shed - offering comfort and space. The kitchen includes a stand-alone fridge and freezer, opening into a cozy living room, with natural light throughout the home. A 2-car driveway adds extra convenience, as well as a communal boat storage in the park. Recent updates include the electrical panel, appliances, and back deck, making this a move-in ready retreat. Residents enjoy a wide range of amenities including a communal saltwater pool, lake access with a dock, bocce court, and a rec centre with darts, pool table, shuffleboard, card games, social events, parties, fitness classes, and more. There is also a playground, community BBQs, and horseshoe pits. Close to Trenton, Sandbanks, beaches, wineries, and dining, this is a rare opportunity to own a low-maintenance home in one of the County's most welcoming and vibrant communities! (id:47564)
RE/MAX Rouge River Realty Ltd.
2104 Brady Lake Road
Minden Hills, Ontario
Delight in the charm of this picturesque cottage on sought-after Brady Lake. Boasting 3 bedrooms in the main cottage and additional guest accommodation in the 18 x 12 bunkie, this property offers ample space for relaxation and hosting company. Step inside to discover a new! Finished basement featuring a cozy family room, convenient laundry facilities, and a modern 2 piece bath, all complemented by a walk-out to the level lot and lake views. The Shoreline presents a blend of shallow, sandy entry points and untouched natural beauty, providing the perfect setting for lakeside activities and peaceful contemplation. Numerous updates, including a new roof in 2016 and a septic system upgrade in 2017, ensuring both comfort and peace of mind for the discerning buyer. This idyllic retreat comes fully furnished and equipped with a boat, kayaks, and a canoe, inviting you to simply arrive and savour the pleasures of cottage living without delay. Don't miss out on this exceptional opportunity to own a low maintenance cottage. Your escape awaits at this Brady Lake gem. (id:47564)
Royal Service Real Estate Inc.
72 Silver Birch Avenue
Wasaga Beach, Ontario
Welcome to 72 Silver Birch Ave in Wasaga Beach. This spacious and well-maintained detached raised bungalow offering 2,089 sq ft above grade, located on a rare and impressive 44 ft x 224 ft deep lot in beautiful Wasaga Beach.This versatile home features a functional open-concept layout with 3+2 bedrooms and 3 full bathrooms, perfect for families or multi-generational living. The main level boasts a bright and airy atmosphere with separate living, dining, and family rooms, offering plenty of space for entertaining and everyday living.The kitchen is equipped with a 6-foot center island, granite countertops, and a breakfast area that walks out to a deck overlooking the expansive backyard ideal for outdoor dining and relaxation.The fully finished basement provides a large open area with endless potential great for a recreation room, home gym, office, or in-law suite. Additional features include a double car garage with inside entry and a private driveway that fits up to 4 vehicles.Located in a family-friendly neighbourhood close to schools, shopping, parks, and the beach. This is your opportunity to enjoy the space and serenity of a large lot while still being close to everyday amenities. (id:47564)
The Nook Realty Inc.
442 Ridgeway Avenue
Oshawa, Ontario
Lovingly Maintained Raised Bungalow with In-Law Suite w/ Separate Entrance & Ample Parking in a Quiet & Desirable McLaughlin Neighbourhood. Main floor features 2 Bedrooms plus Den, Beautifully renovated 4pc Bath, Spacious Living Area, Walkout from Gorgeous 2017 Kitchen w/ Anatolia Stone Floors to Backyard Deck Overlooking Serene & Quiet Backyard lot with High Surrounding Privacy Hedges & mature Trees, and Well-built backyard shed. Insulated+Drywalled attached Garage offers versatility for Shop/Mancave/Gym, Limitless possibilities. Bsmt Inlaw Suite w/ Separate entrance Features Full Kitchen, 2 Bedrooms, Bathroom, Living Room, Additional Storage, Laundry, and Well-suited for Legal Secondary Suite Potential or Multigenerational Family Living. Close to Shopping & Easy Highway Access, and Just Steps from Woodcrest School, Parks, & More. (id:47564)
Our Neighbourhood Realty Inc.
110 Tipton Crescent
Ajax, Ontario
Gorgeous Family home in high demand neighborhood! Bright and Freshly updated, this move-in ready 3 bedroom 3 bath home has all features you have been looking for! Gorgeous in-eat kitchen with quartz countertops, extra pantry for storage, and walk out to wide yard that is perfect for outdoor entertaining. Bonus Family Room on upper level! Primary bedroom features a laminate floors, walk in closet, and ensuite with large walk in shower. Finished basement with dry bar makes the perfect man-cave! Close to shopping, transit, schools and parks. (id:47564)
Royal LePage Frank Real Estate
912 Broadway Boulevard
Peterborough North, Ontario
ATTENTION FIRST TIME HOME BUYERS AND YOUNG FAMILIES! This 2013-built, all-brick 2-storey home features 3 bedrooms, 2.5 bathrooms, an open concept kitchen/living/dining area, a secluded backyard, and fully finished basement! Main floor features include a front office space or kids playroom, upgraded wainscoting trim, and large back windows. Second floor includes hardwood floors, a king bed-worthy primary bedroom, and a 4 piece bathroom. The fully finished basement features bright LED pot lights, beautiful stone electric fireplace, and executively finished 3 piece bathroom with walk-in tile shower. Additional features include a full detached garage, one minute walk to 2 parks, and tons of nearby amenities. Don't miss the opportunity to make this home yours, book your showing today! (id:47564)
Century 21 United Realty Inc.
2416 Denure Drive
Peterborough West, Ontario
Attractive bungaloft in Peterborough's West End, formerly a model home. Main floor primary bedroom with renovated ensuite and a walk-in closet. Open concept kitchen, family and dining rooms, features high ceilings, big windows, granite countertops, gas fireplace, breakfast nook and walkout to deck, additional lighting, crown mouldings, and silent floor material. A professionally landscaped fenced yard complete with river rock and flowering trees, hardwired for a hot tub. Main floor laundry and access to the double car garage. Lower level is fully finished with a mini fridge and wet bar, and large storage room complete with racking. Two beautiful bedrooms and a full bathroom on the upper floor. Close to all amenities, schools, and churches. A pre-inspected home. (id:47564)
Century 21 United Realty Inc.
451 Raymond Street
Peterborough North, Ontario
PRIVACY & CONVENIENCE AT YOUR DOORSTEP! This beautiful 3-bedroom, 3-bathroom home features a spacious open-concept design ideal for families and entertainers alike. The main level features quartz kitchen countertops, hardwood floors throughout, a walk-in pantry, and a cozy gas fireplace. Upstairs, enjoy the convenience of second-floor laundry, and a primary bedroom with walk-in closet and 4 pc ensuite. The private backyard looks out over lush trees and features an above-ground pool, hot tub, deck and gazebo. Roof, furnace, windows, pool, hot tub, and deck are all new within 10 years. Recent updates include new AC, pool liner, and insulated garage door (all completed in 2024). Connect to scenic trails that take you to parks, green spaces, and local amenities right from your doorstep. This home is ideal for those seeking both comfort and lifestyle - with nature at your doorstep and city conveniences just minutes away. This home is a must-see book your private viewing today! (id:47564)
Century 21 United Realty Inc.
27 Cove Crescent
Brighton, Ontario
Live steps from the shores of Lake Ontario in this immaculate, all-brick, luxury FREEHOLD end-unit townhome! Offering 1,500 sqft of elegant, low-maintenance living, this showpiece home is ideally located in a peaceful neighbourhood near marinas, waterfront restaurants, Presquile Provincial Park, beaches, scenic boardwalks and hiking trails. If you are seeking a turnkey property with upscale finishes and thoughtful design, this one delivers! Inside, the front foyer welcomes you with custom built-in cabinetry, leading into a bright, open-concept designed living space. The chef-inspired kitchen is sure to impress with sleek quartz countertops, sit-up breakfast bar, SS appliances, pull-out cabinetry and large pantry, perfect for cooking and entertaining with style. Unwind in the cozy living area by the stone-surround gas fireplace on cool evenings, or step through French doors to your backyard oasis. The large patio with an extended roof is perfect for year-round enjoyment, ideal for hosting, dining or simply relaxing...rain or shine! A partially fenced yard and wooden privacy walls enhance the sense of tranquility while you enjoy the perennial gardens. The spacious Primary Bedroom is a true retreat with fireplace, WI closet, ensuite featuring a glass & tile WI shower with accessibility features and second French doors giving access to the patio for morning coffee rituals. The second bedroom offers flexible space for guests, a home office or den, conveniently located next to a full 4pc bath. The well-appointed laundry room includes built-in shelving and a utility sink, while direct access to the large garage with extra storage adds functionality and convenience. Luxury, lifestyle and location all wrapped into one in this stunning home. Convenient 401 access & a short drive to the VIA. Brighton offers all amenities & an active lifestyle community with Rec Centre, Curling Club, Summer concerts, Tennis & Pickleball Courts, YMCA, and so much more! Welcome Home! (id:47564)
Royal LePage Proalliance Realty
202 Braidwood Avenue
Peterborough South, Ontario
Timeless charm meets modern comfort in the heart of the south end. Welcome to a beautifully maintained affordable century home. Professionally painted and thoroughly cleaned throughout. This spacious residence offers four bedrooms plus a bright and versatile third-storey loft perfect as a home office, studio, or extra living/bedroom space. From the charming architectural details to the updated windows and kitchen, every element has been thoughtfully prepared for move-in ease. Located in a safe, established neighbourhood in the city's south end, you'll enjoy easy access to the highway, walking distance to the Memorial Centre and farmers market, churches, schools, parks, public transit, restaurants and everyday amenities. Features main floor laundry/mudroom, a fenced yard, a detached garage and private paved driveway with plenty of parking. With its inviting fresh appeal and functional layout, this property is ideal for young families, students, or young professionals seeking historic charm with modern touches. A clean and comfortable, solid, turn-key property with quick closing. Your next step awaits here, but move quickly. (id:47564)
Coldwell Banker Electric Realty
55 Cobbledick St Street
Clarington, Ontario
Charming 2+1 Bedroom Home in the Heart of Orono Village! Welcome to 55 Cobbledick Street, a delightful and well-maintained home situated in the picturesque village of Orono. This inviting residence features 2 spacious bedrooms plus a versatile lower-level room ideal for a third bedroom, office, or den. The home boasts a stylish new kitchen with modern finishes and a beautifully renovated bathroom featuring moulded countertops and double sinks.Set on a quiet street with mature trees and a charming small-town atmosphere, this property offers the perfect blend of comfort, character, and convenience. Dont miss your chance to own this gem in one of Orono's most desirable locations! (id:47564)
RE/MAX Impact Realty
506 - 344 Front Street
Belleville, Ontario
Step into luxury with this stunning downtown condo, available July 1st! Enjoy panoramic views overlooking the serene Moira River and the Bay of Quinte in the distance. This beautifully maintained, modern unit offers the perfect blend of comfort and convenience just steps from boutique shopping, dining, the Empire Theatre, and the scenic Waterfront Trail. Laundry facilities on every floor add to the everyday ease. Dont miss the chance to live in one of the citys most desirable locations! (id:47564)
Royal LePage Proalliance Realty
27 Crestview Avenue
Belleville, Ontario
OPEN HOUSE: Wednesday, May 21st from 5:30-6:30pm. Welcome to 27 Crestview Avenue! This well-kept all-brick bungalow offers comfort, character, and a fantastic location close to schools, shopping, hospital, transit, and more, The main floor features two bright bedrooms, a full bathroom, U-shaped kitchen, and original hardwood floors throughout. A spacious rec room and an additional bedroom in the basement providing extra living space and flexibility. Also downstairs is an unfinished utility room that includes laundry and plenty of space for all your storage needs. Step outside to enjoy a fully fenced large backyard, perfect for relaxing or entertaining, complete with a patio, shed, sunroom and a convenient carport. Appliances are included, making this home move-in ready. A great opportunity in a fantastic neighbourhood - dont miss it! Quick closing available. Don't forget to check out the 3D virtual tour and floor plan. (id:47564)
Royal LePage Proalliance Realty
24 Pearl Drive
Scugog, Ontario
This spacious, 6-bedroom, all-brick, Royal-built raised bungalow in wonderful Greenbank has the perfect layout to accommodate a large or extended family, with ideal potential for two separate units. Both levels feature a large primary bedroom with an ensuite and two more bedrooms, some currently used as office spaces which provides for great flexibility in lifestyle options. Two generously sized living rooms with gas fireplaces create a warm and inviting atmosphere throughout. All above-grade windows fill the lower level with light, and two separate lower-level walkouts provide accessibility potential, convenience, and opportunity. Step out from the kitchen sliding door (new 2024) to the large deck for morning coffee and enjoy the exceptional peace and privacy, and the ravine backdrop. Or out to the lower patio for fun in the huge, lush backyard. A large portion of the backyard is fully fenced and is a perfect play area for small children or pets. Enjoy the outdoor room with new windows and screens in (2024) which is ideal for summer evenings. A large shed with hydro is perfect for a workshop and outdoor storage. Roof shingles (2020), heat pump, baseboard heaters ( never used, very rarely needed), water softener, water heater all (new 2024). New laundry sink (2025). All of this in a friendly neighbourhood known for it's sense of community and its highly rated little country school house where the littles stay young a bit longer. This is the place where families grow roots. Centrally located for a super-easy and quick commute to major city centres! (id:47564)
Royal LePage Frank Real Estate
13 Jordan Street
Kawartha Lakes, Ontario
This fabulous century home sits nestled on a picturesque and treed corner lot at the edge of beautiful Fenelon Falls. This recently updated home offers spacious main floor living with a bright kitchen with new counter tops, a combination living room and dining room with hardwood flooring and a WETT certified woodstove, main floor family room could be perfect for a bedroom, and main floor laundry and 4 piece bathroom . The upstairs offers two bedrooms with traditional built in storage units. Recent updates include windows throughout the entire home allowing for beautiful light and fresh air to fill the home as well as energy efficiency in the winter months. The furnace has been converted to natural gas. The interior is tastefully painted throughout. New vinyl siding and shakes on the entire exterior create stunning curb appeal. New wood decking that walks out from the kitchen to the backyard, and a solid 10x16 pine shed with great storage accent the backyard. The outside offers a lovely large lot with a camp fire pit, kids play area, and fresh gardens. Jordan street is the perfect quiet location but easy to walk to downtown, a public beach and the Victoria Rail Trail great for outdoor adventures. Perfect home for young families, couples and retirees. Don't miss this great opportunity, book your showing today. (id:47564)
Affinity Group Pinnacle Realty Ltd.
41 Grandview Drive
Kawartha Lakes, Ontario
Set back at the end of a long winding driveway atop a hill sits this expansive family home w incredible views on 1.2 private acres backing onto farmland close to Pigeon Lake. Boasting over 3000sf of finished living space above grade as well as a full basement that offers great in-law potential w 2 separate entrances. As soon as you enter the welcoming front foyer with clear sight lines to the trees in the back yard you will feel the warmth and charm that only a home enjoyed by the same family for 27 years can offer. The main floor offers a bright front living room that opens to a formal dining space just off of the eat-in kitchen w bonus produce sink & breakfast nook. Family room w soaring cathedral ceilings, gas fireplace and walk-out to 23'x14' deck with hot tub. This level also offers office space, mudroom w garage access as well as a 2pc powder room. Spacious upstairs w primary retreat w walk-in closet, newly renovated modern 3pc ensuite and large private balcony where you can enjoy your morning coffee watching the sunrise over the rolling fields. A second primary-sized bedroom w vaulted ceilings with att'd laundry room that offers ensuite potential. Three additional bedrooms and a 5pc bathroom complete the upper floor. The partially-finished basement boasts high ceilings and great in-law potential w 2 separate entrances - walkout to yard and walkup to garage. 3pc bath, rec room area, spacious exercise room, large cold room, storage/workshop and utility room. All that's needed to complete this space is some flooring, ceiling finishes and your creative touch. Enjoy sunrises on the back deck and sunsets from the full-length covered front veranda. This tree-lined property on quiet cul-de-sac offers an abundance of private outdoor space for gardening, recreation & relaxation. Nature enthusiasts will love the local wildlife including the majestic sounds of loons. Non-deeded water access nearby w a park is available for $25/yr. Incredible lifestyle for whole family! (id:47564)
Tfg Realty Ltd.
27 St Patrick Street
Kawartha Lakes, Ontario
Don't let the square footage fool you-this 2-bedroom beauty packs a punch! Updated and full of charm, this bungalow is the perfect blend of cozy comfort and modern convenience. Enjoy a bright and functional layout with 2 full bathrooms, a freshly finished basement for added living space, and a brand-new deck that's just begging for summer BBQs. Outside, the surprisingly spacious yard gives you room to garden, play, or simply unwind. And when you're ready to explore, you're just a short stroll from the river and the vibrant downtown core - coffee, shops, and trails all at your doorstep. This well sized lot allows for the potential of a shop, attached garage, or additional living space. Whether you're starting out, downsizing, or looking for a smart investment, this little gem proves that great things really do come in small packages! (id:47564)
Century 21 United Realty Inc.
17035 Loyalist Parkway
Prince Edward County, Ontario
Never judge a book by its cover! This little brick beauty just two minutes outside of Wellington holds a couple of secrets...the first one is the beautifully renovated interior. Main floor is bright and open with a cozy gas fireplace in the living room, lovely granite counters in the well laid out kitchen and then you walk into the room that you will never want to leave, the 4 season sun room, with large windows on 3 sides with clear, unobstructed views of the Lake! Up a few steps you walk into the large primary bedroom with an amazing dressing room/walk-in closet that offers so much storage and then out onto a private deck overlooking the yard with those same unobstructed, sweeping views of the Lake! Two steps away is the bathroom of your dreams! Large walk-in, tiled shower and a soaker tub with those same lake views! There is a 2nd good sized bdrm on this level as well. On the ground level is a perfectly placed 3 pc bath just inside the back door, the laundry room and a 3rd bdrm. The lower level offers yet more finished living space with lots of storage and a huge recroom with a wood burning fireplace. The second secret is the absolutely gorgeous 80 ft of Lake Ontario waterfront that is hidden at the back of this property. Off the back of the home is a huge deck with gas bbq hookup, then walk down into the backyard to your own private fire pit overlooking the water or sit on the elevated deck right at the waters edge. The waterfront is down a few steps but it is flat, easily accessible for swimming, kayaking or canoeing, or just taking in the breathtaking views. (id:47564)
RE/MAX Quinte Ltd.
450 Deer Run Road
Quinte West, Ontario
Discover a rare opportunity to embrace true country living on this 94-acre waterfront property, nestled along over 1,200 feet of frontage on the Trent River. Enjoy stunning westerly views of the valley from the back deck, providing unforgettable sunsets. Over 20 kilometers of lock-free boating, perfect for relaxed cruises and day trips to charming destinations. Added convenience of launching your boat directly from your own shoreline and the ability to keep it docked on your property. This property is a haven for outdoor enthusiasts, hobby farmers, and those seeking a self-sufficient lifestyle all just 15 minutes north of the 401 at the Trenton exit and 5 minutes from the amenities of Frankford. Included in the sale is a separately deeded 1-acre building lot providing an opportunity to expand and create a family compound. The charming log home blends the original homesteaders cabin with a thoughtfully designed square log addition. Inside, you will find 3+1 bedrooms, 2 recently renovated bathrooms, a large eat-in kitchen, wide plank pine floors, cathedral ceilings, and a lofted primary suite with ensuite and office space. The walkout basement offers excellent potential for future development, with double doors that make it easy to bring in firewood or store equipment. Two forced air furnaces one wood, one propane provide efficient heating options, with over 30 years of firewood sustainably harvested from the property. A 24x40 insulated shop with wood stove, wired for heavy tools, and a 20x40 barn with stalls and hydro support your hobby needs. Bonus income comes from solar panels generating over $20,000 annually and property tax savings under a Managed Forest Plan. The land is a rich mix of fenced paddocks, pasture land, wetlands, creeks, and forest with over 2 km of maintained trails ideal for hiking, horseback riding, snowmobiling, or ATV use. Whether you're looking to farm, fish, hunt, or simply unwind in complete privacy, this riverside retreat offers it all. (id:47564)
Royal LePage Proalliance Realty
4 Jackson Road
Trent Hills, Ontario
Welcome to 4 Jackson Road - Where Rustic Charm Meets Modern Waterfront Living. Tucked along the tranquil shores of the Trent River and just minutes from the charming village of Hastings, this fully renovated 4-bedroom, 2-bath bungalow is your ticket to year-round waterfront bliss. Step inside and be instantly impressed by the bright, open-concept layout, complete with engineered hardwood floors, a sleek country kitchen, and a propane fireplace that sets the mood for cozy evenings. The entire interior has been thoughtfully updated. Windows, doors, flooring, paint, and custom window coverings, all done within the last few years to offer comfort and style in every corner. Outside, a spacious deck invites you to take in the sweeping water views, while a removable 50-ft aluminum dock offers the perfect launch point for boating, fishing, or a peaceful morning coffee by the water. There's even a detached garage, a Mennonite-built storage shed, and an impressive list of upgrades that make this home truly turn-key. Love to explore? Just across the road, hit the trails with your ATV or snowmobile for four-season fun. With most furniture, appliances, and even a boat and motor negotiable, you can step right into the waterfront lifestyle with ease. Whether you're looking for a weekend retreat or a full-time escape from the everyday, 4 Jackson Road is the kind of place where memories are made. Don't miss this rare gem. Life on the water starts here! (id:47564)
Keller Williams Community Real Estate
Unit 14 - 73 Lywood Street
Belleville, Ontario
Tucked away in a quiet neighbourhood, this ground-floor, 2-bedroom unit offers comfort, convenience, and a serene setting-perfect for those looking to downsize or enjoy a more relaxed lifestyle. This well-maintained rental backs onto tranquil green space, providing a quiet backdrop for your morning coffee or evening bird-watching from your private patio. Inside, the bright, open-concept living and dining area is ideal for quiet evenings or entertaining friends. The kitchen offers plenty of storage and counter space and comes equipped with a fridge, stove, and dishwasher. The primary bedroom is spacious with generous closet space and is located right next to the 4-piece bathroom. The second bedroom offers flexibility for use as a guest room, home office, hobby space, or den. A charming pass-through window adds extra light and character.Additional features include in-suite laundry with a washer and dryer, two dedicated parking spaces conveniently located near the entrance, a private outdoor storage shed and an air conditioning unit. You'll also enjoy the added bonus of your very own west-facing garden plot right outside your front door, perfect for planting flowers or herbs.Enjoy low-maintenance living with yard care and snow removal included, along with access to the community in-ground pool. The complex has a warm, small-community atmosphere with many long-term residents, and the location offers easy access to Highway 401 and all essential amenities. (id:47564)
Royal LePage Proalliance Realty







