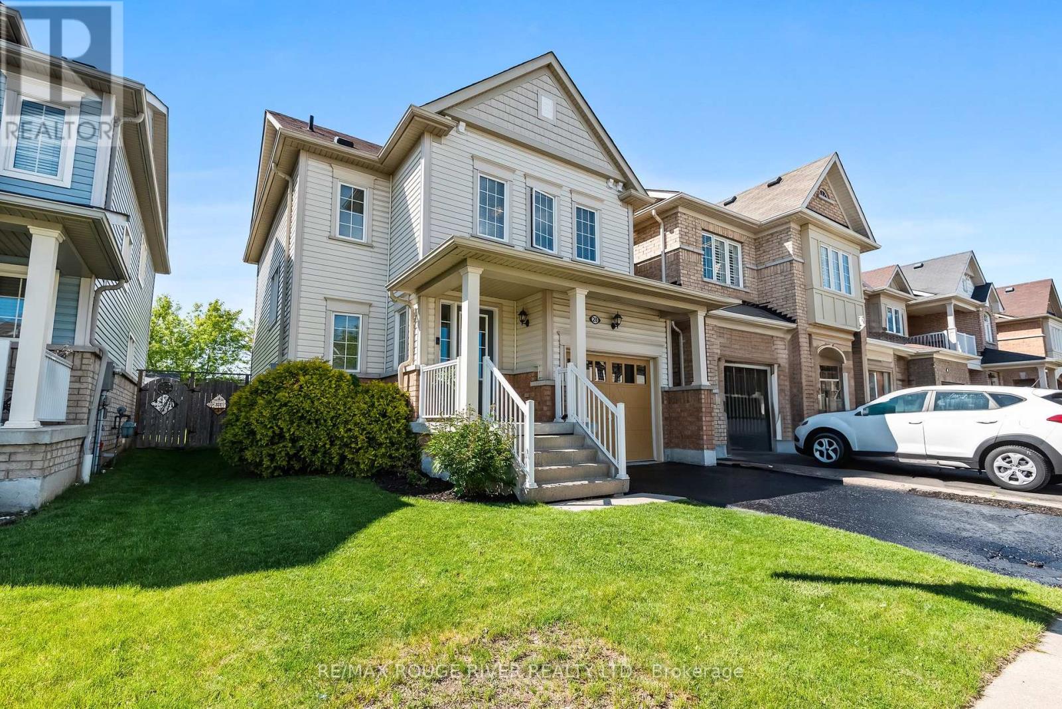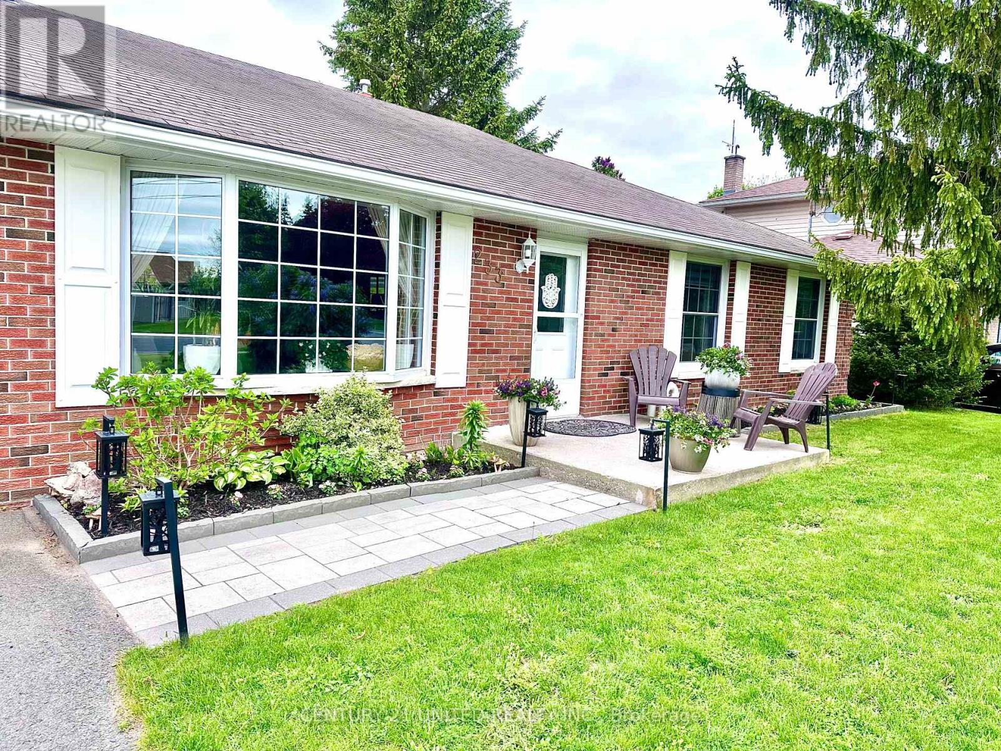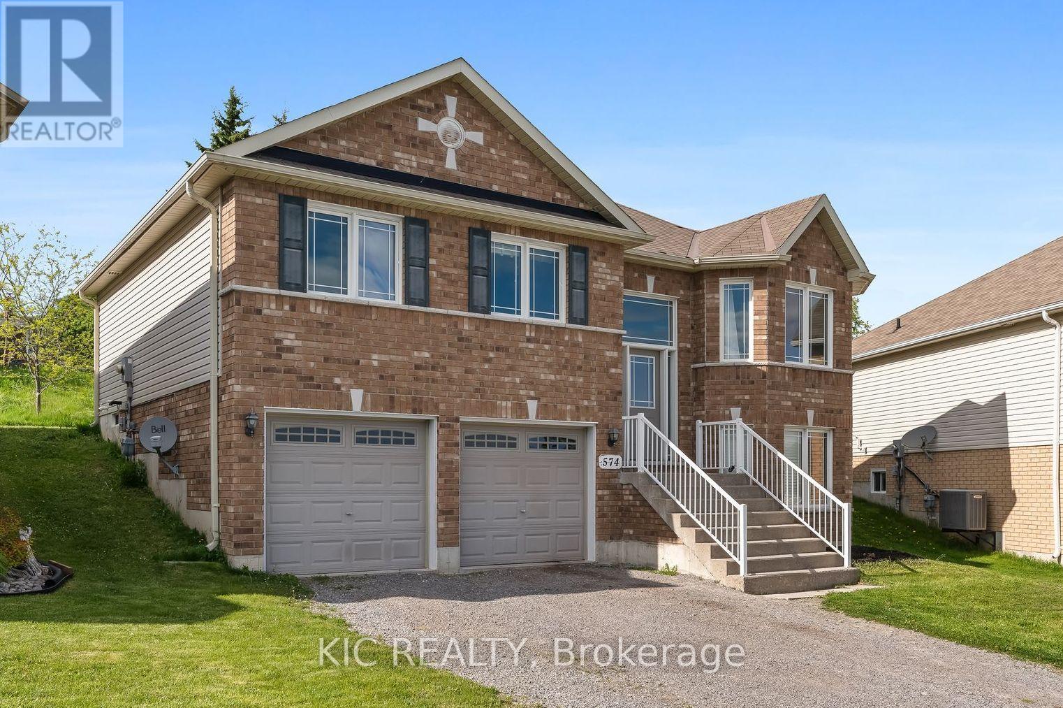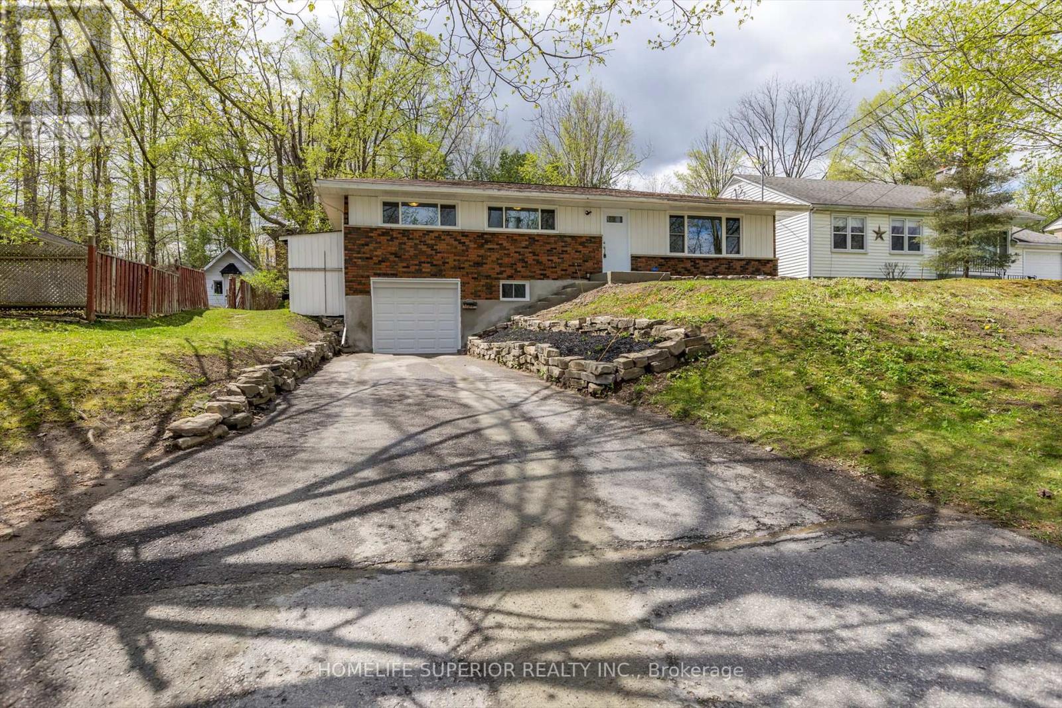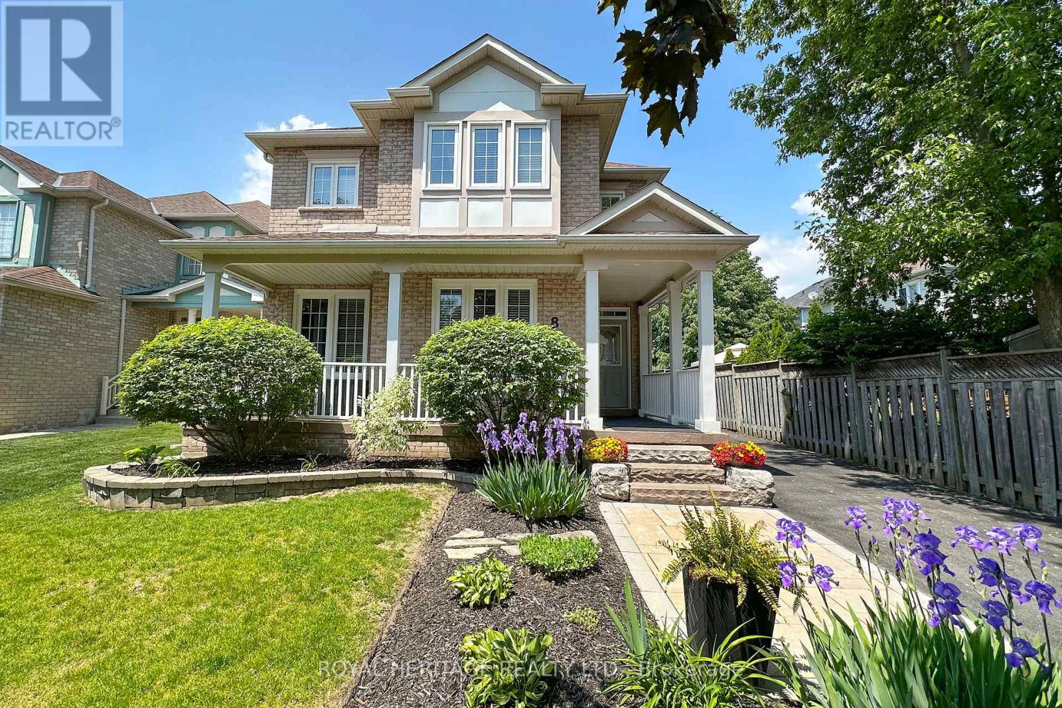 Karla Knows Quinte!
Karla Knows Quinte!247 Mckinley Crossroad Road
Prince Edward County, Ontario
Nestled in the countryside, just a mere 5 minutes from the charming town of Picton, lies a delightful stucco bungalow that epitomizes country charm. This 2-bedroom, one-bath home rests on 2 acres of lush land, along a serene country road adorned with fragrant lilacs. Surrounded by trees and meadows, every window in this home offers a picturesque view. The welcoming covered porch leads into the foyer and living room, where a large picture window frames the beauty outside. The kitchen and dining areas, located at the rear of the home, overlooks the meadows stretching across the backyard. For those who cherish outdoor relaxation, a private deck overlooking the landscape provides an idyllic spot to unwind and enjoy the serene surroundings. There are 2 bedrooms and a 4 piece bathroom on the Main floor as well. The basement, currently housing the laundry facilities, is a full-height, unfinished space brimming with potential. With ample room to spare, it could easily be transformed into an additional living area, a home gym, or a hobby space, tailored to suit your needs. The grounds include a shed, mature trees, and pretty gardens that create a peaceful, private setting. The large lot, with over 300 feet of road frontage, offers ample space for additional development, whether it be constructing a garage or expanding the home's footprint. This charming country bungalow presents a unique opportunity to embrace a serene lifestyle while remaining conveniently close to Picton's amenities. With its idyllic setting and countless possibilities for customization, it is truly a gem waiting to be discovered. (id:47564)
RE/MAX Quinte Ltd.
32 Blue Water Avenue
Kawartha Lakes, Ontario
Is it possible to have your cake and eat it too? Come visit this stunning property and find out! 32 Blue Water blends the best of both worlds. Enjoy having the peace and tranquillity of nature and gorgeous sunset views from your front porch, while also being a short drive from great shopping and local restaurants. This lakeside community provides access to the lake just steps from your front door, with a private marina and assigned boat slips exclusively for residents of this enclave of fully detached executive homes. You and your guests will be impressed and captivated by the curb appeal with an all-brick faade and large columns leading to the grand front entrance. This raised bungalow has been lovingly cared for with pride of ownership evident throughout. The large chef's kitchen boasts a massive 8'x4' island complete with tons of storage, pendant lighting and soft close cabinets, with receptacles for all of your kitchen gadgets. Enjoy the stainless steel appliances and upgraded cabinetry with tons of natural light. The open concept space flows into the living room with gas fireplace and formal dining area with garden doors leading to the large deck, pool, hot tub, and gazebo! You will never need to go to a spa again! This extra deep lot allows for lots of privacy from your neighbours and views of the mature trees and rolling hills. There are three spacious bedrooms on the main floor, with a newly renovated bathroom (2023), complete with soaker tub and glass shower. Neutral colours and dcor were used throughout this lovely home, so you will have nothing to do but bring your toothbrush and enjoy! Proceed to the lower level and you will find the airy family room with a newly installed state of the art gas fireplace, along with two additional bedrooms, spa-inspired bathroom, workshop, laundry room, mud room, and convenient walk-up access to the attached double car garage. Words cannot properly describe this beautiful home. Book a showing today! (id:47564)
Our Neighbourhood Realty Inc.
20 Gallimere Court
Whitby, Ontario
Feels Like Home in Bluegrass Meadows! Step into this beautifully cared-for family home and feel the warmth right away. The open-concept main floor is made for gathering, with a bright eat-in kitchen that walks out to a private, fully fenced backyard - no neighbours behind! Upstairs, you'll find a dreamy primary suite with three oversized windows letting in tons of natural light, plus two more spacious bedrooms and super convenient second-floor laundry. The basement is fully finished and super versatile with a 3-piece bath, a fun play area, and a cozy spot for movie nights. Topped off with fantastic curb appeal, this is the kind of home you'll love coming back to every day. (id:47564)
RE/MAX Rouge River Realty Ltd.
2028 Hunking Drive
Oshawa, Ontario
Expansive family home, offering approx. 2,863 sq of stylish, comfortable, living space, ideally situated just minutes from shopping, restaurants, parks, & easy access to Hwy 407. An extra-large covered front porch sets the tone, inviting you into a welcoming, spacious foyer. Step inside to discover a thoughtfully designed layout, perfect for both everyday living and entertaining. The heart of the home is a stunning, eat-in kitchen, a chef's dream featuring abundant cabinetry, expansive quartz countertops, tile flooring, a chic tile backsplash, crown moulding, and a breakfast bar, ideal for casual meals. From here, step out to the backyard patio, creating the perfect flow for indoor-outdoor gatherings. The kitchen seamlessly overlooks the cozy family rm, where hardwood flooring, California shutters, and a gas fireplace create a space that is both inviting and stylish. Host unforgettable dinners in the formal dining room, adorned with hardwood floors and elegant crown moulding. A separate living rm offers even more space to entertain or relax, enhanced by wainscoting, crown moulding, and gleaming hardwood floors. A convenient main floor laundry rm with interior access to the garage adds practicality to the homes appeal. Upstairs, discover a versatile den area with hardwood flooring, ideal for a home office or lounge space. Four generously sized bedrooms provide plenty of space for the whole family, each with ample closet storage. The primary suite, boasting a massive walk-in closet, and a 4-piece ensuite with a vintage-inspired clawfoot soaker tub, a perfect spot to unwind after a long day. The unfinished basement offers endless possibilities to customize your dream rec room, gym, or home theatre. Step outside to a fully fenced backyard featuring an inground pool (soon to have a new liner), just in time to enjoy sun-soaked summer days lounging poolside or hosting family bbqs. Tons of room for everyone. (id:47564)
Real Broker Ontario Ltd.
77 Robinson Crescent
Whitby, Ontario
Offers anytime!! This impeccably maintained home exudes pride of ownership throughout and checks every box on your wish list. The curb appeal is undeniable with fully landscaped front gardens, a brand-new garage door, and a stylish new front door. The heated garage offers a versatile space ideal as a workshop, home gym, or extra hangout spot. Step inside and be greeted by elegant wood stairs with wrought iron pickets and a stunning landing. Enjoy the luxury of a carpet-free home, featuring solid hardwood floors throughout all bedrooms and hallways. Both upper bathrooms have been completely renovated with heated floors, no detail spared. Each bathroom sink includes its own power source and light switch, making morning routines a breeze. The second-floor laundry room offers built-in storage and a convenient laundry sink, and best of all, it's located on the same level as the bedrooms, making laundry day so much easier and more efficient. Throughout the entire home, smooth ceilings and upgraded lighting elevate the space, adding a modern, upscale feel that truly makes this home a show-stopper. The executive-style kitchen boasts top-tier cabinetry, built-in appliances, and double ovens perfect for cooking and entertaining. A spacious breakfast bar opens into the cozy eat-in area with a gas fireplace, creating a warm and inviting space for family meals. Step outside to your private backyard oasis featuring a large deck ideal for summer gatherings. Enjoy direct access to the park, so you can relax while watching the kids play just steps away. Don't miss the hidden storage and charming second-level kids' playroom with a view of the park! This home truly has it all: style, functionality, location, and upgrades galore. Don't miss your chance to make this one yours! (id:47564)
RE/MAX Jazz Inc.
92 Hennessey Crescent
Kawartha Lakes, Ontario
Step into the elegance of 92 Hennessey Crescent, where modern sophistication meets ultimate family comfort. This expansive two-storey home is thoughtfully designed for multigenerational living, offering ample space, privacy, and modern touches throughout. The main floor features two generously sized bedrooms, all with rich hardwood flooring. Both of these bedrooms include their own private 3-piece en-suite bathrooms. A beautifully appointed kitchen with a central island and walk-out patio doors flows seamlessly into a spacious living room, perfect for entertaining or relaxing. You'll also find a convenient main floor laundry room and an additional 3-piece bathroom. Upstairs, you're welcomed by four more bedrooms. The second-floor primary suite is a true retreat, complete with a walk-in closet and a spa-like 5-piece en-suite. Each of the remaining three bedrooms offers walk-in closets and two include 4-piece en-suites, with the third featuring its own 3-piece en-suite. The full, unfinished basement provides a blank canvas for your creative vision whether it's a home theatre, gym, or additional living quarters. Perfectly suited for multigenerational families, this home blends style, space, and functionality in a sough-after neighbourhood. (id:47564)
RE/MAX All-Stars Realty Inc.
233 Market Street
Trent Hills, Ontario
Welcome to 233 Market Street in beautiful Campbellford! Just bring your stuff and move in!!This 3+2 bedroom, 2 bathroom bungalow has been extensively renovated and sits on a double lot just 5 minutes walk from downtown. Some renos include both bathrooms, new subfloor and flooring throughout, kitchen countertops, backsplash and faucet. The main floor boasts a living room with a huge bay window as well as an eat in kitchen and a family room with windows on 3 sides and a cozy gas fireplace. Three bright bedrooms and a gorgeous semi ensuite spa bathroom complete the package. Downstairs you'll find 2 bedrooms, a cold room, utility room, another amazing bathroom and a large kitchen/dining and living space. A door could be added upstairs to make a separate entrance. The back yard has a large deck space to enjoy the warmer weather as well as a large yard with plenty of room for gardens. The house sits at the top of Market St and is very quiet yet only a 5 minute walk to downtown. Campbellford boasts schools, shopping, restaurants, a hospital and walk in clinics and don't miss Ferris Provincial Park right in town. Trent Hills has a thriving arts community and Summer brings many festivals such as Gospelfest, Incredible Edibles, Porchella and Chrome on the Canal as well as Westben which showcases musical guests from all over the world. Just 90 minutes to the GTA, 35 minutes to Belleville or 45 to Peterborough. Don't miss this fantastic opportunity. Home/Electrical/HVAC inspections available upon request. (id:47564)
Century 21 United Realty Inc.
574 Clancy Crescent
Peterborough West, Ontario
Welcome to 574 Clancy Crescent, a spacious raised brick bungalow offering exceptional versatility in one of Peterborough's most commuter-friendly locations. Built in 2009 and sitting on a large 40' x 140' lot, this well-maintained 6-bedroom, 3-bathroom home is located in the city's sought-after West-End and the closest subdivision to Hwy 115, making it a perfect choice for GTA commuters. Just minutes to Sir Sandford Fleming College and walking distance to beautiful parks and trails, as well as a short drive to all of Peterborough's wonderful amenities, including the vibrant downtown, home to an array of excellent restaurants, unique shops, and lively entertainment venues. This location offers both convenience and long-term growth potential. This home features a family-friendly layout with large windows, a bright open-concept living space, and recent upgrades including new flooring on the main level, new carpeting in two bedrooms, and several updated light fixtures. With 6 generously sized bedrooms and 2 full bathrooms, the home easily accommodates larger families, multigenerational living, or student housing.The raised bungalow design provides a bright and spacious lower level, ideal for an in-law suite or secondary rental unit with separate access potential (buyer to verify). Whether you're a growing family looking for space and location, or an investor seeking high rental income and proximity to college demand, 574 Clancy Crescent checks every box. (id:47564)
Kic Realty
78 Birchcliff Avenue
Kawartha Lakes, Ontario
Affordable & Adorable! This updated 2-bedroom bungalow is the PERFECT fit for first-time buyers, downsizers, or those looking for a cottage getaway. TURN KEY and located between Bobcaygeon and Lindsay in a family-friendly neighbourhood, youre just a stones throw from Sturgeon LAKE and right next to A PARK. Inside, enjoy a modern kitchen with stainless steel appliances, open-concept living space, spacious primary bedroom, and a bright second bedroom with walkout to the deck. The combined laundry/bathroom is clean and functional, with a walk-in shower. Outside, the large yard offers PLENTY of parking, a fire pit, storage shed, and space to relax or entertain. A great opportunity to enjoy the Kawartha lifestyle affordably. (id:47564)
Royale Town And Country Realty Inc.
1243 Albertus Avenue
Peterborough Central, Ontario
Do not miss this one!!! Absolutely stunning all brick bungalow in the heart of Peterborough with a large lot, walk-out basement to the garage and in-law suite! Tens of Thousands spent to update this incredible property. The moment you step in, you will be wowed by the open concept living room with pot lights and a huge picture window, opening up to a brand new island kitchen with breakfast bar, quartz countertops, brand new ss appliances, lazy susan and pot drawers. Kitchen combines with dining room with walk out sliding glass doors to a brand new deck for your barbequing needs! Three renovated bedrooms, each with huge windows and brand new 4pc washroom, vanity with quartz countertop and soaker tub with tub surround. Yard has stone bordered garden just waiting for your green thumb. Bring the in-laws and share the costs! Basement boasts a separate in-law suite with large open concept living room with pot lights opening up to a brand new kitchen with quartz countertops, pot lights, lazy susan and brand new ss appliances. Plus, brand new 4pc bathroom, similar to the one upstairs and a 4th bedroom with double closet. Absolutely no stairs to enter the basement apt, all doors are all 32" wide for easy disability/wheelchair access! Newly renovated laundry area has pot lights, brand new washer and dryer and is separate for both units to share. Lots of storage area too. Small shed attached to house. Oversize single garage. Parking for 3 vehicles + no sidewalks! Just up the hill from Prince of Wales Public School. Almost brand new inside with these updates: Freshly painted throughout. Brand new windows, exterior doors, interior doors, trim, hardware, faucets, plumbing and mostly new wiring throughout. All new luxury vinyl flooring throughout the entire house, new Berber carpet on stairs. Two brand new kitchens and washrooms, with quartz countertops. Brand new garage door opener and remote. Furnace and Central Air 5 yrs old. The list goes on. Ready for immediate possession. (id:47564)
Homelife Superior Realty Inc.
5 Bellhouse Place
Whitby, Ontario
Welcome to this stunning executive home nestled in the amazing Brooklin neighbourhood, offering 3,492 sq ft of beautifully finished living space. From the moment you step inside, hardwood floors grace both the main, second and third levels, setting the tone for refined comfort throughout. A dedicated office overlooks the front yard perfect for working from home while the spacious living and dining rooms provide an ideal setting for entertaining. The heart of the home is the family-size kitchen, featuring quartz countertops and backsplash, ceramic floors, a centre island, stainless steel appliances, ample storage, and a bright breakfast area with walk-out to the backyard. Pot lights guide you seamlessly from the kitchen into the large family room, complete with a cozy fireplace and oversized picture window that fills the space with natural light. Upstairs, the generous primary bedroom includes a luxurious 5-piece ensuite and a walk-in closet with built-in shelving. A second bedroom offers the convenience of its own private ensuite, while two additional bedrooms are equally spacious. The second-level laundry room adds everyday ease. The third level surprises with a versatile media/office room featuring its own 4-piece ensuite ideal as an extra bedroom or flex living space. Step outside to your private backyard oasis with a fenced yard, gazebo, relaxing hot tub, and patio perfect for summer gatherings. The double garage adds even more convenience. Located close to top-rated schools, parks, shopping, Hwy 407, and all amenities this is the lifestyle you've been waiting for. (id:47564)
RE/MAX Rouge River Realty Ltd.
8 Bedell Crescent
Whitby, Ontario
This two-story 4 bedroom home boasts a spacious light filled open concept main floor with 11'8" ceilings. The large kitchen is equipped with quartz countertops, ceramic tile backsplash and flooring, stainless steel appliances including a double oven and ample cabinetry for storage. Adjacent to the kitchen is a bright breakfast area with a walkout to a deck and patio, perfect for outdoor living. The kitchen and breakfast area flow into the large family room, complete with a gas fireplace. Upstairs, there are four generous bedrooms. The primary suite includes a large walk-in closet with a custom organization system and a 4-piece ensuite featuring a separate shower and jacuzzi tub. A convenient second-floor laundry room eliminates the need to carry laundry up and down stairs. The finished basement expands the living space with five separate rooms. Two are currently used as home offices, each with its own closet and dedicated lighting. One featuring a walk-in closet, the other a double closet with an organizer system. A spacious rec room provides plenty of room for family activities. There is a dedicated storage/utility room and a fifth room that includes a laundry tub and is currently used for storage. This home features a detached two-car garage with its own hydro panel. A gated backyard includes a parking pad, creating a safe space for children to play. The driveway accommodates up to six more vehicles. The backyard is designed for both relaxation and functionality, with a deck that steps down to a patio with a gazebo, a grassy area, garden space, and a shed. (id:47564)
Royal Heritage Realty Ltd.




