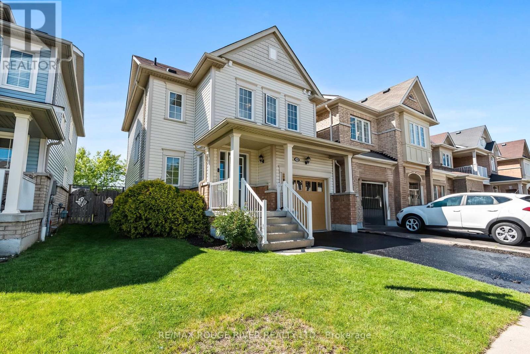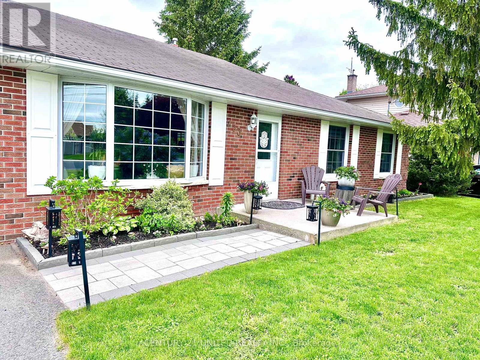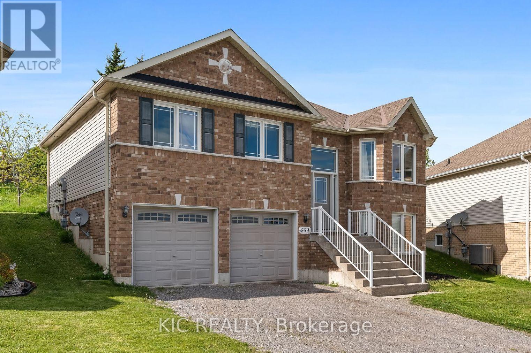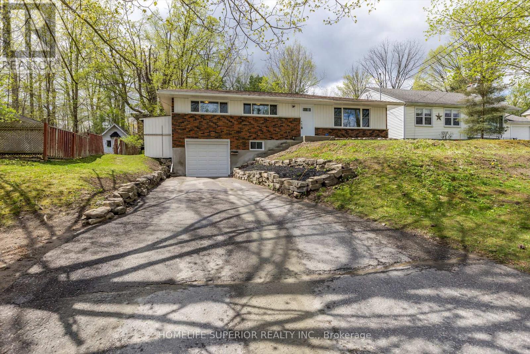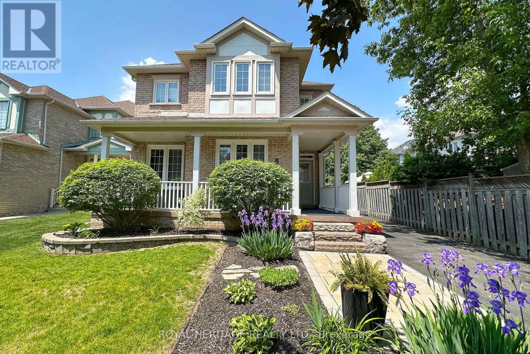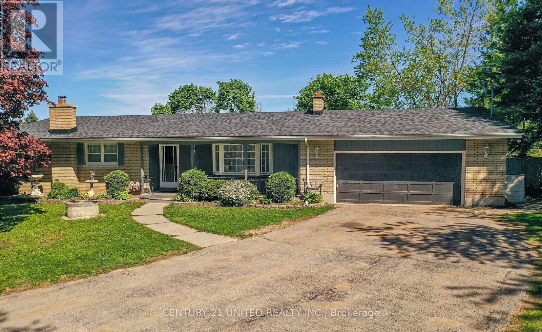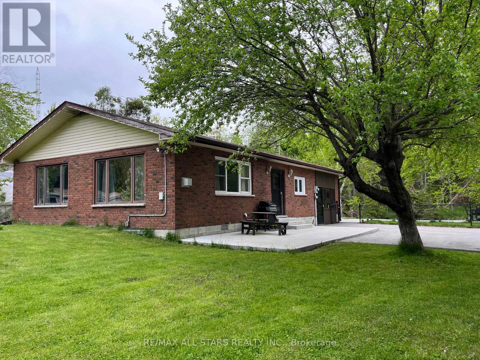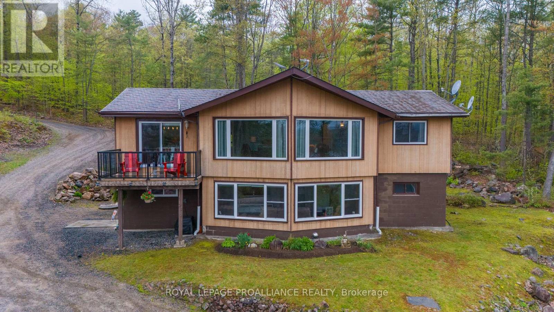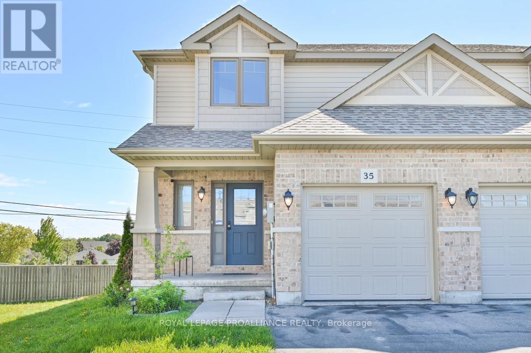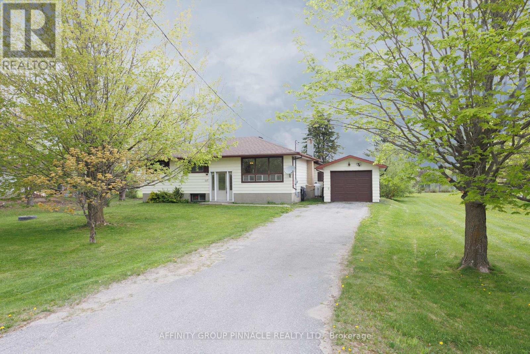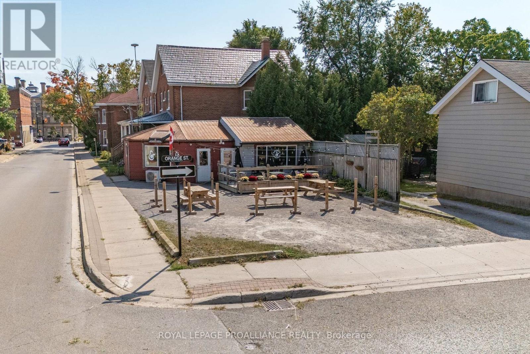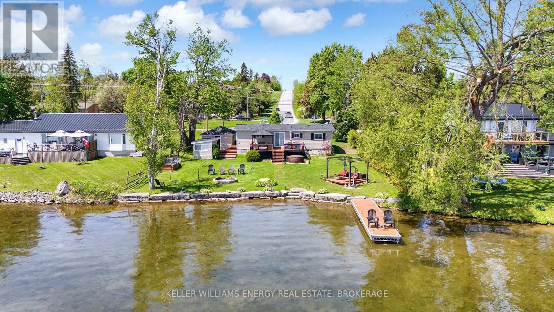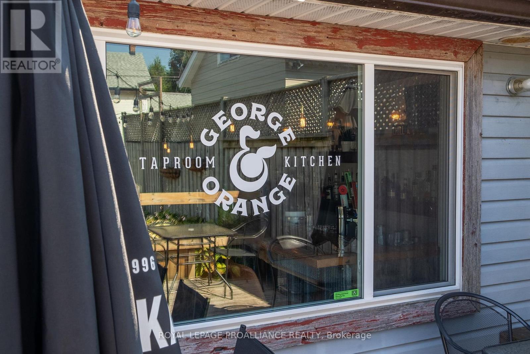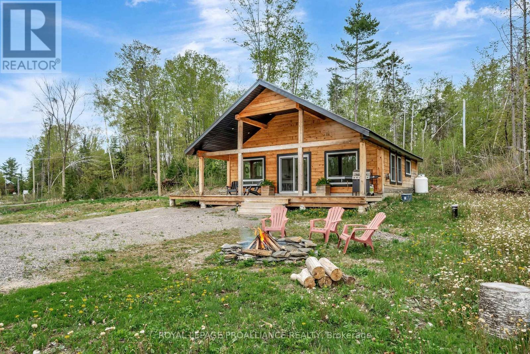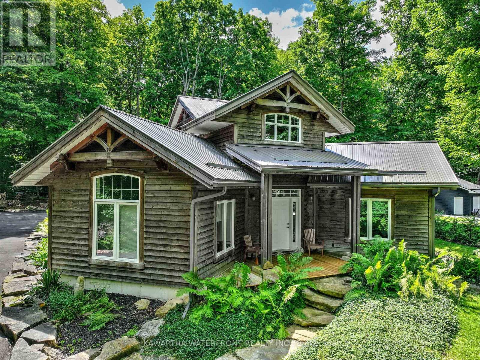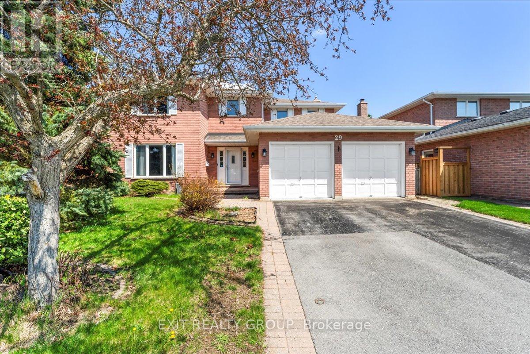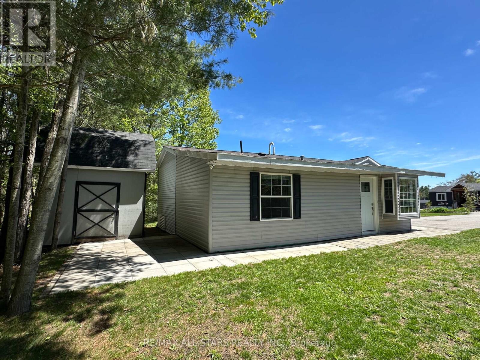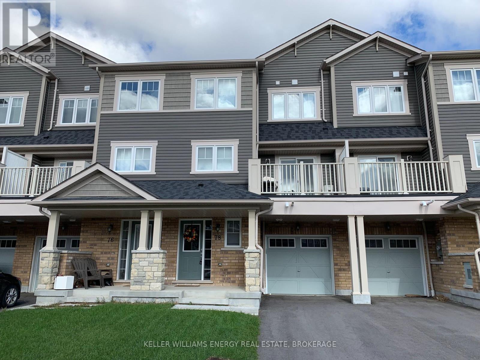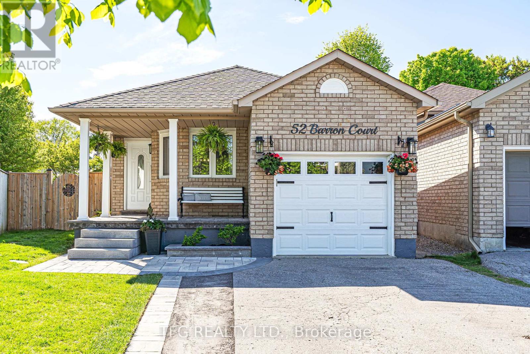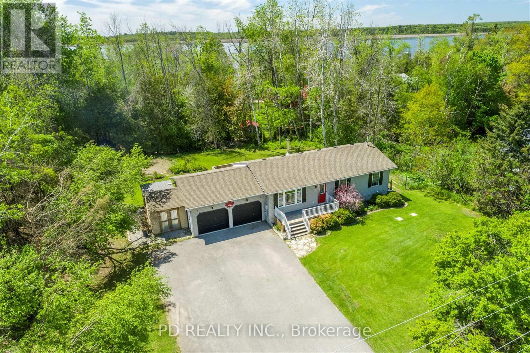 Karla Knows Quinte!
Karla Knows Quinte!247 Mckinley Crossroad Road
Prince Edward County, Ontario
Nestled in the countryside, just a mere 5 minutes from the charming town of Picton, lies a delightful stucco bungalow that epitomizes country charm. This 2-bedroom, one-bath home rests on 2 acres of lush land, along a serene country road adorned with fragrant lilacs. Surrounded by trees and meadows, every window in this home offers a picturesque view. The welcoming covered porch leads into the foyer and living room, where a large picture window frames the beauty outside. The kitchen and dining areas, located at the rear of the home, overlooks the meadows stretching across the backyard. For those who cherish outdoor relaxation, a private deck overlooking the landscape provides an idyllic spot to unwind and enjoy the serene surroundings. There are 2 bedrooms and a 4 piece bathroom on the Main floor as well. The basement, currently housing the laundry facilities, is a full-height, unfinished space brimming with potential. With ample room to spare, it could easily be transformed into an additional living area, a home gym, or a hobby space, tailored to suit your needs. The grounds include a shed, mature trees, and pretty gardens that create a peaceful, private setting. The large lot, with over 300 feet of road frontage, offers ample space for additional development, whether it be constructing a garage or expanding the home's footprint. This charming country bungalow presents a unique opportunity to embrace a serene lifestyle while remaining conveniently close to Picton's amenities. With its idyllic setting and countless possibilities for customization, it is truly a gem waiting to be discovered. (id:47564)
RE/MAX Quinte Ltd.
32 Blue Water Avenue
Kawartha Lakes, Ontario
Is it possible to have your cake and eat it too? Come visit this stunning property and find out! 32 Blue Water blends the best of both worlds. Enjoy having the peace and tranquillity of nature and gorgeous sunset views from your front porch, while also being a short drive from great shopping and local restaurants. This lakeside community provides access to the lake just steps from your front door, with a private marina and assigned boat slips exclusively for residents of this enclave of fully detached executive homes. You and your guests will be impressed and captivated by the curb appeal with an all-brick faade and large columns leading to the grand front entrance. This raised bungalow has been lovingly cared for with pride of ownership evident throughout. The large chef's kitchen boasts a massive 8'x4' island complete with tons of storage, pendant lighting and soft close cabinets, with receptacles for all of your kitchen gadgets. Enjoy the stainless steel appliances and upgraded cabinetry with tons of natural light. The open concept space flows into the living room with gas fireplace and formal dining area with garden doors leading to the large deck, pool, hot tub, and gazebo! You will never need to go to a spa again! This extra deep lot allows for lots of privacy from your neighbours and views of the mature trees and rolling hills. There are three spacious bedrooms on the main floor, with a newly renovated bathroom (2023), complete with soaker tub and glass shower. Neutral colours and dcor were used throughout this lovely home, so you will have nothing to do but bring your toothbrush and enjoy! Proceed to the lower level and you will find the airy family room with a newly installed state of the art gas fireplace, along with two additional bedrooms, spa-inspired bathroom, workshop, laundry room, mud room, and convenient walk-up access to the attached double car garage. Words cannot properly describe this beautiful home. Book a showing today! (id:47564)
Our Neighbourhood Realty Inc.
20 Gallimere Court
Whitby, Ontario
Feels Like Home in Bluegrass Meadows! Step into this beautifully cared-for family home and feel the warmth right away. The open-concept main floor is made for gathering, with a bright eat-in kitchen that walks out to a private, fully fenced backyard - no neighbours behind! Upstairs, you'll find a dreamy primary suite with three oversized windows letting in tons of natural light, plus two more spacious bedrooms and super convenient second-floor laundry. The basement is fully finished and super versatile with a 3-piece bath, a fun play area, and a cozy spot for movie nights. Topped off with fantastic curb appeal, this is the kind of home you'll love coming back to every day. (id:47564)
RE/MAX Rouge River Realty Ltd.
2028 Hunking Drive
Oshawa, Ontario
Expansive family home, offering approx. 2,863 sq of stylish, comfortable, living space, ideally situated just minutes from shopping, restaurants, parks, & easy access to Hwy 407. An extra-large covered front porch sets the tone, inviting you into a welcoming, spacious foyer. Step inside to discover a thoughtfully designed layout, perfect for both everyday living and entertaining. The heart of the home is a stunning, eat-in kitchen, a chef's dream featuring abundant cabinetry, expansive quartz countertops, tile flooring, a chic tile backsplash, crown moulding, and a breakfast bar, ideal for casual meals. From here, step out to the backyard patio, creating the perfect flow for indoor-outdoor gatherings. The kitchen seamlessly overlooks the cozy family rm, where hardwood flooring, California shutters, and a gas fireplace create a space that is both inviting and stylish. Host unforgettable dinners in the formal dining room, adorned with hardwood floors and elegant crown moulding. A separate living rm offers even more space to entertain or relax, enhanced by wainscoting, crown moulding, and gleaming hardwood floors. A convenient main floor laundry rm with interior access to the garage adds practicality to the homes appeal. Upstairs, discover a versatile den area with hardwood flooring, ideal for a home office or lounge space. Four generously sized bedrooms provide plenty of space for the whole family, each with ample closet storage. The primary suite, boasting a massive walk-in closet, and a 4-piece ensuite with a vintage-inspired clawfoot soaker tub, a perfect spot to unwind after a long day. The unfinished basement offers endless possibilities to customize your dream rec room, gym, or home theatre. Step outside to a fully fenced backyard featuring an inground pool (soon to have a new liner), just in time to enjoy sun-soaked summer days lounging poolside or hosting family bbqs. Tons of room for everyone. (id:47564)
Real Broker Ontario Ltd.
77 Robinson Crescent
Whitby, Ontario
Offers anytime!! This impeccably maintained home exudes pride of ownership throughout and checks every box on your wish list. The curb appeal is undeniable with fully landscaped front gardens, a brand-new garage door, and a stylish new front door. The heated garage offers a versatile space ideal as a workshop, home gym, or extra hangout spot. Step inside and be greeted by elegant wood stairs with wrought iron pickets and a stunning landing. Enjoy the luxury of a carpet-free home, featuring solid hardwood floors throughout all bedrooms and hallways. Both upper bathrooms have been completely renovated with heated floors, no detail spared. Each bathroom sink includes its own power source and light switch, making morning routines a breeze. The second-floor laundry room offers built-in storage and a convenient laundry sink, and best of all, it's located on the same level as the bedrooms, making laundry day so much easier and more efficient. Throughout the entire home, smooth ceilings and upgraded lighting elevate the space, adding a modern, upscale feel that truly makes this home a show-stopper. The executive-style kitchen boasts top-tier cabinetry, built-in appliances, and double ovens perfect for cooking and entertaining. A spacious breakfast bar opens into the cozy eat-in area with a gas fireplace, creating a warm and inviting space for family meals. Step outside to your private backyard oasis featuring a large deck ideal for summer gatherings. Enjoy direct access to the park, so you can relax while watching the kids play just steps away. Don't miss the hidden storage and charming second-level kids' playroom with a view of the park! This home truly has it all: style, functionality, location, and upgrades galore. Don't miss your chance to make this one yours! (id:47564)
RE/MAX Jazz Inc.
92 Hennessey Crescent
Kawartha Lakes, Ontario
Step into the elegance of 92 Hennessey Crescent, where modern sophistication meets ultimate family comfort. This expansive two-storey home is thoughtfully designed for multigenerational living, offering ample space, privacy, and modern touches throughout. The main floor features two generously sized bedrooms, all with rich hardwood flooring. Both of these bedrooms include their own private 3-piece en-suite bathrooms. A beautifully appointed kitchen with a central island and walk-out patio doors flows seamlessly into a spacious living room, perfect for entertaining or relaxing. You'll also find a convenient main floor laundry room and an additional 3-piece bathroom. Upstairs, you're welcomed by four more bedrooms. The second-floor primary suite is a true retreat, complete with a walk-in closet and a spa-like 5-piece en-suite. Each of the remaining three bedrooms offers walk-in closets and two include 4-piece en-suites, with the third featuring its own 3-piece en-suite. The full, unfinished basement provides a blank canvas for your creative vision whether it's a home theatre, gym, or additional living quarters. Perfectly suited for multigenerational families, this home blends style, space, and functionality in a sough-after neighbourhood. (id:47564)
RE/MAX All-Stars Realty Inc.
233 Market Street
Trent Hills, Ontario
Welcome to 233 Market Street in beautiful Campbellford! Just bring your stuff and move in!!This 3+2 bedroom, 2 bathroom bungalow has been extensively renovated and sits on a double lot just 5 minutes walk from downtown. Some renos include both bathrooms, new subfloor and flooring throughout, kitchen countertops, backsplash and faucet. The main floor boasts a living room with a huge bay window as well as an eat in kitchen and a family room with windows on 3 sides and a cozy gas fireplace. Three bright bedrooms and a gorgeous semi ensuite spa bathroom complete the package. Downstairs you'll find 2 bedrooms, a cold room, utility room, another amazing bathroom and a large kitchen/dining and living space. A door could be added upstairs to make a separate entrance. The back yard has a large deck space to enjoy the warmer weather as well as a large yard with plenty of room for gardens. The house sits at the top of Market St and is very quiet yet only a 5 minute walk to downtown. Campbellford boasts schools, shopping, restaurants, a hospital and walk in clinics and don't miss Ferris Provincial Park right in town. Trent Hills has a thriving arts community and Summer brings many festivals such as Gospelfest, Incredible Edibles, Porchella and Chrome on the Canal as well as Westben which showcases musical guests from all over the world. Just 90 minutes to the GTA, 35 minutes to Belleville or 45 to Peterborough. Don't miss this fantastic opportunity. Home/Electrical/HVAC inspections available upon request. (id:47564)
Century 21 United Realty Inc.
574 Clancy Crescent
Peterborough West, Ontario
Welcome to 574 Clancy Crescent, a spacious raised brick bungalow offering exceptional versatility in one of Peterborough's most commuter-friendly locations. Built in 2009 and sitting on a large 40' x 140' lot, this well-maintained 6-bedroom, 3-bathroom home is located in the city's sought-after West-End and the closest subdivision to Hwy 115, making it a perfect choice for GTA commuters. Just minutes to Sir Sandford Fleming College and walking distance to beautiful parks and trails, as well as a short drive to all of Peterborough's wonderful amenities, including the vibrant downtown, home to an array of excellent restaurants, unique shops, and lively entertainment venues. This location offers both convenience and long-term growth potential. This home features a family-friendly layout with large windows, a bright open-concept living space, and recent upgrades including new flooring on the main level, new carpeting in two bedrooms, and several updated light fixtures. With 6 generously sized bedrooms and 2 full bathrooms, the home easily accommodates larger families, multigenerational living, or student housing.The raised bungalow design provides a bright and spacious lower level, ideal for an in-law suite or secondary rental unit with separate access potential (buyer to verify). Whether you're a growing family looking for space and location, or an investor seeking high rental income and proximity to college demand, 574 Clancy Crescent checks every box. (id:47564)
Kic Realty
78 Birchcliff Avenue
Kawartha Lakes, Ontario
Affordable & Adorable! This updated 2-bedroom bungalow is the PERFECT fit for first-time buyers, downsizers, or those looking for a cottage getaway. TURN KEY and located between Bobcaygeon and Lindsay in a family-friendly neighbourhood, youre just a stones throw from Sturgeon LAKE and right next to A PARK. Inside, enjoy a modern kitchen with stainless steel appliances, open-concept living space, spacious primary bedroom, and a bright second bedroom with walkout to the deck. The combined laundry/bathroom is clean and functional, with a walk-in shower. Outside, the large yard offers PLENTY of parking, a fire pit, storage shed, and space to relax or entertain. A great opportunity to enjoy the Kawartha lifestyle affordably. (id:47564)
Royale Town And Country Realty Inc.
1243 Albertus Avenue
Peterborough Central, Ontario
Do not miss this one!!! Absolutely stunning all brick bungalow in the heart of Peterborough with a large lot, walk-out basement to the garage and in-law suite! Tens of Thousands spent to update this incredible property. The moment you step in, you will be wowed by the open concept living room with pot lights and a huge picture window, opening up to a brand new island kitchen with breakfast bar, quartz countertops, brand new ss appliances, lazy susan and pot drawers. Kitchen combines with dining room with walk out sliding glass doors to a brand new deck for your barbequing needs! Three renovated bedrooms, each with huge windows and brand new 4pc washroom, vanity with quartz countertop and soaker tub with tub surround. Yard has stone bordered garden just waiting for your green thumb. Bring the in-laws and share the costs! Basement boasts a separate in-law suite with large open concept living room with pot lights opening up to a brand new kitchen with quartz countertops, pot lights, lazy susan and brand new ss appliances. Plus, brand new 4pc bathroom, similar to the one upstairs and a 4th bedroom with double closet. Absolutely no stairs to enter the basement apt, all doors are all 32" wide for easy disability/wheelchair access! Newly renovated laundry area has pot lights, brand new washer and dryer and is separate for both units to share. Lots of storage area too. Small shed attached to house. Oversize single garage. Parking for 3 vehicles + no sidewalks! Just up the hill from Prince of Wales Public School. Almost brand new inside with these updates: Freshly painted throughout. Brand new windows, exterior doors, interior doors, trim, hardware, faucets, plumbing and mostly new wiring throughout. All new luxury vinyl flooring throughout the entire house, new Berber carpet on stairs. Two brand new kitchens and washrooms, with quartz countertops. Brand new garage door opener and remote. Furnace and Central Air 5 yrs old. The list goes on. Ready for immediate possession. (id:47564)
Homelife Superior Realty Inc.
5 Bellhouse Place
Whitby, Ontario
Welcome to this stunning executive home nestled in the amazing Brooklin neighbourhood, offering 3,492 sq ft of beautifully finished living space. From the moment you step inside, hardwood floors grace both the main, second and third levels, setting the tone for refined comfort throughout. A dedicated office overlooks the front yard perfect for working from home while the spacious living and dining rooms provide an ideal setting for entertaining. The heart of the home is the family-size kitchen, featuring quartz countertops and backsplash, ceramic floors, a centre island, stainless steel appliances, ample storage, and a bright breakfast area with walk-out to the backyard. Pot lights guide you seamlessly from the kitchen into the large family room, complete with a cozy fireplace and oversized picture window that fills the space with natural light. Upstairs, the generous primary bedroom includes a luxurious 5-piece ensuite and a walk-in closet with built-in shelving. A second bedroom offers the convenience of its own private ensuite, while two additional bedrooms are equally spacious. The second-level laundry room adds everyday ease. The third level surprises with a versatile media/office room featuring its own 4-piece ensuite ideal as an extra bedroom or flex living space. Step outside to your private backyard oasis with a fenced yard, gazebo, relaxing hot tub, and patio perfect for summer gatherings. The double garage adds even more convenience. Located close to top-rated schools, parks, shopping, Hwy 407, and all amenities this is the lifestyle you've been waiting for. (id:47564)
RE/MAX Rouge River Realty Ltd.
8 Bedell Crescent
Whitby, Ontario
This two-story 4 bedroom home boasts a spacious light filled open concept main floor with 11'8" ceilings. The large kitchen is equipped with quartz countertops, ceramic tile backsplash and flooring, stainless steel appliances including a double oven and ample cabinetry for storage. Adjacent to the kitchen is a bright breakfast area with a walkout to a deck and patio, perfect for outdoor living. The kitchen and breakfast area flow into the large family room, complete with a gas fireplace. Upstairs, there are four generous bedrooms. The primary suite includes a large walk-in closet with a custom organization system and a 4-piece ensuite featuring a separate shower and jacuzzi tub. A convenient second-floor laundry room eliminates the need to carry laundry up and down stairs. The finished basement expands the living space with five separate rooms. Two are currently used as home offices, each with its own closet and dedicated lighting. One featuring a walk-in closet, the other a double closet with an organizer system. A spacious rec room provides plenty of room for family activities. There is a dedicated storage/utility room and a fifth room that includes a laundry tub and is currently used for storage. This home features a detached two-car garage with its own hydro panel. A gated backyard includes a parking pad, creating a safe space for children to play. The driveway accommodates up to six more vehicles. The backyard is designed for both relaxation and functionality, with a deck that steps down to a patio with a gazebo, a grassy area, garden space, and a shed. (id:47564)
Royal Heritage Realty Ltd.
1019 Osler Lane
Minden Hills, Ontario
On The Stunning Shores Of Gull Lake In The Enchanting Haliburton Highlands, This Beautifully Renovated 520 Sq Ft Cottage, Along With A Charming Bunkhouse, Perfectly Marries Rustic Elegance With Contemporary Comfort. With Accommodations For Up To 5 Guests And An Impressive 169 Feet Of Lakefront, With Shallow Water And A Sandy Bottom. Gull Lake Is Expansive, And Offers Great - Spacious Grounds: Spread Across More Than Acre, The Spacious Lot Offers Ample Room For Outdoor Fun And Peaceful Relaxation. Thorough Renovations: The Cottage Has Been Completely Updated With New Electrical, Plumbing, Septic & Water Systems. Ensuring A Seamless Move-In Experience, Providing Comfort & Convenience. Start Each Day With Stunning West Facing View Of Gull Lake And Enjoy The Evenings On New Wrap-Around Deck - Ideal For Entertaining & Relaxation. Bright And Welcoming Interior: Large New Windows Fill The Cottage With Natural Light, Providing A Cozy Ambience. The Modern Kitchen Boasts New Cabinetry And Appliances. The Modern Main Bathroom Is New, The 2nd (Bunkie) Bathroom Provides Guest Convenience. Connect With Nature In Screened-In Porch, A Perfect Spot To Savor The Outdoor Experience While Staying Shielded From The Elements. Accessible Location: Just 2 Hours From The GTA And Mere Minutes From Minden And Norland, This Getaway Is Conveniently Located For Your Weekend Escapes. This Property Is A Dream For Outdoor Lovers, Providing Endless Opportunities For Lake Activities, Scenic Hikes, And A Cozy Fire Pit For Relaxing Evenings By The Water. Whether You're In Search Of A Tranquil Escape From Urban Life Or Eyeing A Quality Investment Opportunity, This Lakeside Sanctuary Offers Great Potential. Arrange Your Visit Today & Immerse Yourself In The Beauty Of This Gull Lake Escape Property! (id:47564)
RE/MAX All-Stars Realty Inc.
762 Water Street
Peterborough North, Ontario
Prime investment opportunity in the heart of Peterborough! This two-story limestone brick property, previously used as a 6-bedroom home, is ideally located on the Trent University bus route and within walking distance to the vibrant downtown core that boast an array of excellent restaurants, unique shops, and lively entertainment venues. A perfect fit for student housing or multi-tenant rental income. The home features numerous 2023 upgrades including new flooring on the main level, updated trim, and key mechanical improvements such as central air, gas furnace, and new eavestroughs and downspouts. The shingles have been recently replaced and a new back deck enhances the outdoor living space. As a rare bonus the property includes a detached, heated studio with its own electrical service, this large 23.5' x 17.5' space is ideal for a large workshop, art studio, or future carriage house conversion for even more rental potential. The private gated backyard, abundant parking, and proximity to all essential amenities make this a high-demand rental location. Whether you're an experienced investor or just entering the student rental market, this property checks all the boxes. Dont miss out on this high-yield opportunity! (id:47564)
Kic Realty
252 London Street
Peterborough Central, Ontario
Centrally located in the heart of Peterborough, 252 London Street is a solid 2.5-storey brick home offering a fantastic investment opportunity or a charming first home. Featuring high ceilings, heritage design attributes and recent updates to plumbing, windows and paint, this home blends character with modern convenience. The oversized single garage, with a new roof and door, is accessible via the rear laneway. Conveniently close to public transit, shopping, and bike paths, this property is ideal for those looking for steady cash flow or a versatile living space with potential. Book your viewing today! (id:47564)
Century 21 United Realty Inc.
862 Lily Lake Road
Selwyn, Ontario
This spacious country bungalow sits on the edge of the city in the desired North End. 3+1 bedrooms, large updated kitchen with island, 4 piece bath leading into the primary bedroom plus an additional 2 piece bath. A 3 season sunroom from the dining area overlooks the large back yard, and an enclosed breezeway adjoins the double car garage. The lower level offers a family room and a large storage room. The backyard is perfect for a growing family to enjoy. This home is a rare find that is close to all city amenities. A Pre-inspected home. (id:47564)
Century 21 United Realty Inc.
19519 A Highway 41
Addington Highlands, Ontario
Looking for your very own Retreat? This 2-bedroom converted hunting cabin sits on a 1-acre lot and offers a great opportunity for those willing to take on some finishing work. Over the past 3 years, the cabin has had new siding, windows and door replaced, kitchen and updated wiring, and new insulation installed. A small enclosed porch is partially finished, and new flooring (included but not installed) is ready for your touch. The property also includes a privy and composting toilet not yet installed. Compact in size with a shared driveway, this could be your affordable escape in the Land O Lakes region, with room to improve and make it your own. (id:47564)
Royal LePage Proalliance Realty
21 Sackitt Road
Kawartha Lakes, Ontario
Spacious and updated 4 bedroom home on waterfront, with a view of Cameron Lake. Enjoy coming home to a well manicured private property with multiple outdoor patio's, firepits, a boathouse to get you on the water and an inviting home with propane fireplace. This brick bungalow with paved driveway and fenced yard are the canvas that allows for hosting afternoon BBQ's and peaceful evening bonfires after a great day on the lake. Boat into Fenelon for dinner or hang out at home enjoying the wood accented and vaulted living area. A large Master bedroom and luxury finished bathrooms will impress, while the kitchen with abundant cabinetry and gas stove allows the chef of the family to serve gourmet meals indoors or at the waters edge patio. This centrally located property is close to amenities but avoids in-town traffic which is great for commuting as well. Perfect for families and retired folks alike! (id:47564)
RE/MAX All-Stars Realty Inc.
71 Lobb Court
Clarington, Ontario
Welcome To 71 Lobb Court Where Versatility Meets Value In The Heart Of Bowmanville. This Is More Than A Home, It's A Strategic Move. Tucked Into One Of Bowmanville's Most Coveted Family-Friendly Enclaves, 71 Lobb Court Delivers The Space, Flexibility, And Upgraded Comfort Today's Buyer's Crave. With 4 Spacious Bedrooms Upstairs, Plus A Fully Self-Contained In-Law Suite With It's Own Walkout And Private Entry, This Home Is Designed To Adapt. Whether You're Growing Your Family, Housing Extended Relatives, Or Adding An Income Stream. Inside, You're Greeted By 9-Foot Ceilings, Creating Volume And Natural Light That Carries From The Living Room To The Formal Dining Area And Into The Bright, Open-Concept Eat-In Kitchen. Perfect For Both Everyday Life And Effortless Entertaining. Open The Walkout Doors And You're Instantly In The Fully Fenced Backyard, Complete With An Above-Ground Pool, Lush Landscaping, And The Kind Of Outdoor Space You Don't Just Find, You Fight For. For Cozy Nights In? You've Got Not One, But Two Gas Fireplaces, One Anchoring The Main Floor Family Room And Another Adding Warmth To The Lower-Level Suite. Need Storage? Its Everywhere. Need Income Potential? It's Built In. Need Turnkey Charm With Zero Compromise? You're Looking At It. Whether You're An Investor, Multi-Generational Buyer, Or Someone Who Just Values Smart Design In A High-Demand Location, 71 Lobb Court Checks Every Box. Don't Just View It, Secure It. (id:47564)
RE/MAX Impact Realty
64 Wellington Street
Clarington, Ontario
Perfect Starter Home in the Heart of Bowmanville! Welcome to this spacious and inviting 3-bedroom semi-detached home .. an ideal opportunity for first-time home buyers! The large, eat-in kitchen features ample cabinetry and generous counter space, perfect for family meals or entertaining guests. Bright and airy, the main floor is filled with natural light thanks to oversized windows in every room. The spacious living room and separate dining area boast stylish dark laminate flooring, creating a warm and modern feel throughout. Upstairs, you'll find three good sized bedrooms and an oversized 4-piece bathroom, plenty of room for a growing family. Outside, enjoy a deep backyard with lots of space for summer gatherings, gardening, or simply relaxing in your own private outdoor area. Functional enclosed front entrance way and single detached garage. Located within walking distance to charming downtown Bowmanville, you'll love being close to local shops, restaurants, and all the amenities this vibrant community has to offer. Don't miss this fantastic opportunity, book your showing today! (id:47564)
Our Neighbourhood Realty Inc.
1020 Island 35, Stoney Lake
Douro-Dummer, Ontario
Stoney Lake island paradise with owned mainland access! Extraordinary 4.7 acres of privacy and 2330ft of shoreline with pristine granite rock frontage sloping into the deep clean waters of Stoney Lake. Beautiful wetslip boathouse with accommodations above, 1600sqft cottage tucked in the trees, bunkie and shed surrounded by complete treed privacy. Just a short boat ride from owned mainland lot with wetslip boathouse on a 15x50 lot with parking for 2-3 cars off 722 Northey's Bay Road. Located on Breeze Island, with nearly 360 degrees of frontage, this feels like your own private island paradise. Watch the sunset across panoramic lake views, dive deep off the dock, wade in the clean granite rock frontage, explore the wooded island trails, or fish off the back of the property. New floating dock and new decks, with cottage and bunkie currently being updated, ready to complete the final touches to your taste. Including all recently purchased furniture and appliances, much brand new from Lockside Trading Company. Whether you're looking for a serene family getaway, an entertainers paradise, or a secluded nature retreat, this property captures the timeless charm of classic Stoney Lake island living with rare convenience and unmatched beauty. (id:47564)
Ball Real Estate Inc.
17206 Highway 41
Addington Highlands, Ontario
A MUST-SEE! Beautifully maintained home with updates throughout, overlooking Mazinaw Lake in the scenic Land O'Lakes Region. Set on approximately 1.27 acres next to crown land, this property offers quick access to snowmobile trails and is close to Tappings Landing Boat Launch and Bon Echo Provincial Park. With 4 bedrooms, 2 bathrooms, and an open-concept design, its a perfect fit for families and outdoor enthusiasts. Recent updates include a Metal Interlock Roof (2011), Propane Furnace (2021), Central Air Unit (2020), Hot Water Tank (2018), Propane Fireplace (2017), and new decking. Enjoy sunrise views from floor-to-ceiling windows in the living room or from the deck off the dining room. Entertain on the back deck, relax in the hot tub, or fire up the grill. Ample storage is available with a detached heated garage and Quonset garage for all your outdoor toys. A wonderful retreat for anyone who loves nature and adventure in the heart of Land O'Lakes. (id:47564)
Royal LePage Proalliance Realty
35 Mountain Ash Drive E
Belleville, Ontario
Welcome to 35 Mountain Ash, a spacious 2-storey end unit townhouse offering versatility and comfort. The main level features laminate flooring throughout the kitchen, dining and living areas-perfect for entertaining or every day living. Upstairs you'll find 3 bedrooms, including a generous primary bedrooms with a walk-in closet and linen closet, complimented by a cheater 4 piece en-suite bath. The walkout basement adds incredible functionality with a separate entrance, 3 piece bathroom, laundry area, and a partially finished bachelor studio - currently set up as a nail studio. Ideal for a home business or potential rental opportunity. This home offers a great space with flexibility in convenient location. (id:47564)
Royal LePage Proalliance Realty
117 Anderson Drive
Kawartha Lakes, Ontario
Welcome to 117 Anderson Dr! This 3+1 bed, 1 bath raised bungalow sits on a beautiful, mature lot and boasts a single car garage with breezeway, three-season sunroom and rec room with propane fireplace and workshop. 200 amp service with separate generator panel added for convenience and peace of mind. Located in the friendly community of Southview Estates, this home is just steps away from boat launch and access to Sturgeon Lake/Trent Severn Waterway, community centre and ball diamond for all to enjoy. A great place to retire or raise a family. Conveniently located just minutes to Lindsay or Fenelon Falls. Enjoy and make this your forever home. (id:47564)
Affinity Group Pinnacle Realty Ltd.
35 Fire Route 141
Trent Lakes, Ontario
Stunning 213ft of crystal clear waterfront and a full acre of privacy on Gold Lake! Dive deep off the dock over clean rocky shoreline or wade-in the sand beach along the expansive, private treed shoreline that borders crown land. Custom built lakehouse tucked in the trees with bunkie, detached double garage and detached single garage. This board & batten cottage was designed for year round living, set right at the waters edge capturing incredible sunset lakeviews. Enjoy lovely open concept living room with woodstove, open to dining room and kitchen with antique cookstove. Watch the sunset from the screened-in porch overlooking panoramic lakeviews. Main floor laundry, 3 bedrooms, 1.5 bathrooms including a bedroom with ensuite bath in the walkout basement. Lower level lakeside living room with propane fireplace that walks out to covered waterfront porch. Large dock offering prime swimming, fishing & boating through beautiful Gold Lake & this desirable 7 lake chain. This prime waterfront paradise has been loved by the same family for generations, a rare offering on beautiful Gold Lake (id:47564)
Ball Real Estate Inc.
67 Orange Street
Cobourg, Ontario
** Biz + Property For Sale ** When the opportunity presents itself to purchase the town's coolest and most beloved pub & resto, you know it's a sign!! George & Orange is full of all of the best vibes, in a superior location just steps from the main street, with on-site parking, a patio (you own), and a dedicated clientele that continues to grow. This warm, inviting and trendy space is renowned for its focus on local craft beers and fresh, locally-sourced ingredients, showcased throughout both its cocktail and food menus. Located near a vibrant array of amenities, in the heart of Cobourg, just steps from Town Hall and its Concert Hall & Art Gallery, shopping, and Cobourg's Victoria Park, beach, and marina, this location is prime for foot traffic and community engagement. The restaurant comfortably seats 18 indoors and offers an inviting outdoor patio that accommodates 24 guests, making it a perfect spot for both cozy indoor dining and al fresco meals on sunny days. This is a rare opportunity to own both a business with huge scalable potential and the property, creating the perfect blend of operational flexibility and long-term investment potential in one of Cobourg's most desirable downtown locations. **EXTRAS** Gas fired heating/air-conditioning split unit installed 2019, gas fireplace and owned on demand hot water heater 2024. (id:47564)
Royal LePage Proalliance Realty
531 Dalhaven Road
Selwyn, Ontario
Welcome To 531 Dalhaven Rd! Waterfront Living On Lake Chemong! Who Needs A Cottage When You Can Live On The Water Year Round! Tucked Away On A Quiet Dead End Street With A Nice Level Lot Complete With Your Own Private Dock And 85 Ft Of Clean, Sandy, Hard Bottom Shoreline On One Of The Most Sought After Lakes In The Area! This 2 Bedroom Bungalow Has Been Tastefully Updated Throughout & Boasts A Detached Garage & Bunkie! Main Level Features Laundry, Living & Family Areas With Vinyl Flooring Throughout And Bright Updated Eat-In Kitchen With Walk-Out To Large Deck! 2 Spacious Bedrooms & Updated 5 Pc Bath! Third Bedroom Was Converted To Family Room However Could Be Converted Back To Third Bedroom If So Desired. Beautiful Curb Appeal With Hardscaping & Perennial Gardens To Enjoy All Spring & Summer! Detached Single Car Garage/Workshop & Bonus Bunkie/Office! Driveway Parking For 6 Vehicles! Great Location With Clean, Sandy, Hard Bottom Shoreline Perfect For Swimming, Boating & Even Fishing Off Your Own Private Dock! Excellent Location Mins From Ennismore & Bridgenorth, Approximately 15 mins From Peterborough, 40 Mins From Durham Region & An Hour From the Greater Toronto Area! New Roof (2019), Vinyl Flooring (2024), Gas Furnace (2017), Central AC (2018) Crawlspace Foam Insulated (2017) Driveway Paved (2021). See Virtual Tour!!! (id:47564)
Keller Williams Energy Real Estate
19 Alfred Drive
Belleville, Ontario
Location, Location, Location! Calling all renovators and investors, opportunity is knocking! A chance to own a piece of property in one of Belleville's sought after neighborhoods! This home offers 3 bedrooms and 1.5 baths with a large living space and attached garage. Not to mention a very big fenced back yard with lots of mature trees. The property does require renovations allowing you to choose finishes to your desire. Worth noting the roof was repaired in 2021. Don't let this opportunity pass you by! (id:47564)
Royal LePage Proalliance Realty
44 Sidney Street
Belleville, Ontario
Enjoy peaceful living in Belleville, just a short walk to the waterfront Bay of Quinte trails, the Bay Bridge and only minutes to Prince Edward County. This thoughtfully updated 3-bedroom, 2-bath home rests on a spacious lot with no neighbours directly behind or across the street. This home offers rare in-town privacy and a fenced-in backyard, plus a separate fenced dog run for your furry family members. Patio doors leading from the dining/kitchen area makes it convenient to access the back deck and yard. Enjoy sitting on your covered front porch watching the Canada Day fireworks or soaking in that morning sunshine while sipping on your morning coffee. A circular driveway makes coming and going a breeze. Inside, you'll find an updated bright kitchen crafted by Paul Holden, perfect for those who love quality finishes. The main level features two living rooms, offering flexibility for families or entertainers. The second living room space includes a wood-burning fireplace (not currently in use) with potential for a gas insert. This home features an attached inside-entry single-car garage and offers ample storage throughout. Potential room for 4th bedroom on lower level if desired. Notable upgrades include a 2024 furnace, 2019/2020 Shingles, and a 7-year-old A/C unit, just move in and enjoy! This is a home that offers space to grow, both inside and out, in a location that simply can't be beat. Close to all amenities, simply a short drive to CFB Trenton and Hwy 401. This place won't last long! (id:47564)
Royal LePage Proalliance Realty
197 Chatterton Valley Crescent
Quinte West, Ontario
This charming well cared for one owner home is the perfect family home! Situated on a lovely rural setting in a great neighbourhood, this welcoming property offers 3 beds & 2 baths. Bright main floor consists of large living room, dining area with patio doors to 36'X20' deck with gazebo, great kitchen with lots of cupboards and counter space. Open concept for ease of entertaining family and friends. 3 spacious bedrooms and updated 4pc bath. Finished basement offers above grade full size windows, large rec room/family room with gas fireplace, laundry area, gym area, updated 2pc bath, workshop & tons of storage. Roof shingles, gas furnace & central air all less than 5 years old. Double paved driveway, fenced yard, upgraded R60 insulation and 200 amp breakers. Located only minutes to Belleville & (CFB) Trenton. (id:47564)
Royal LePage Proalliance Realty
67 Orange Street
Cobourg, Ontario
When the opportunity presents itself to purchase the town's coolest and most beloved pub & resto, you know it's a sign!! George & Orange is full of all of the best vibes, in a superior location just steps from the main street, with on-site parking, a patio (you own), and a dedicated clientele that continues to grow. This warm, inviting and trendy space is renowned for its focus on local craft beers and fresh, locally-sourced ingredients, showcased throughout both its cocktail and food menus. Located near a vibrant array of amenities, in the heart of Cobourg, just steps from Town Hall and its Concert Hall & Art Gallery, shopping, and Cobourg's Victoria Park, beach, and marina, this location is prime for foot traffic and community engagement. The restaurant comfortably seats 18 indoors and offers an inviting outdoor patio that accommodates 24 guests, making it a perfect spot for both cozy indoor dining and al fresco meals on sunny days. If you've talked about opening a resto before, with a perfectly manageable size and the opportunity to scale an already successful business - this is it!! **EXTRAS** Gas fired heating/air-conditioning split unit installed 2019, gas fireplace and owned on demand hot water heater 2024. New lease to be signed @ $2800 + HST. Business owner owns building. (id:47564)
Royal LePage Proalliance Realty
34 Elm Lane
Tudor And Cashel, Ontario
Welcome to 34 Elm Lane, a stunning 2023-built four-season home nestled in the heart of cottage country. Just steps from Gunter Lake and the public boat launch, this recreational paradise is the ultimate escape for nature lovers and outdoor enthusiasts alike. Designed for both comfort and charm, this open-concept home features a beautiful primary bedroom loft, reminiscent of a cozy wooded chalet. The main floor boasts a fully appointed kitchen with stainless steel appliances and a large island with seating, perfect for gathering with family and friends. Additionally, the main floor offers two spacious bedrooms and a 3-piece bathroom, ensuring comfort and convenience for guests or year-round living. Modern finishes blend seamlessly with rustic touches, creating a warm and inviting atmosphere. Embrace the outdoor lifestyle with boating, fishing, and swimming in the summer, then transition to snowmobiling and ice fishing in the winter. Whether you're seeking a seasonal retreat or a permanent escape to nature, this property truly offers the best of both worlds. (id:47564)
Royal LePage Proalliance Realty
284 Lake Dalrymple Road
Kawartha Lakes, Ontario
This is a remarkably aesthetic newer build (2013) lake house sited on a large 0.77 acre lot on the more recreational northern half of Lake Dalrymple. The current owners were meticulous in their design and ongoing maintenance of the property - from the footprint of the home that maximizes windows and natural light, to the gorgeous patina of the wood siding on the home, garage and workshop, and to the lovely landscaping, patio and flagstone paths. The interior features over 2,200 sq ft of living area and is highlighted by a living room with vaulted ceilings, two large bedrooms with vaulted ceilings, a 4 pc ensuite in the Primary, a kitchen with extensive cabinetry and countertops, and a beautiful dining area with wall-to-wall windows. Upstairs is a loft that could be repurposed as a studio or third bedroom. Efficiency and comfort are paramount in the design, including R60 insulation throughout, luxurious radiant in-floor heating, on-demand hot water, and steel roofs on the home, extra-large insulated garage and workshop. The buildings are nicely set back from municipally maintained Lake Dalrymple Road and are accessed by a paved driveway with an expansive parking area. Across the road is a substantial waterside deck and dock that is perfect for sunset-watching. In addition to boating and fishing on Lake Dalrymple, there are 4,000 acres of Nature Conservancy lands and trails within a short walk that provide year-round recreation opportunities. Newmarket, Orillia, and the northern GTA are within easy commuting distance. The property comes with numerous inclusions. (id:47564)
Kawartha Waterfront Realty Inc.
29 Northumberland Boulevard
Quinte West, Ontario
Step into this beautifully designed 4-bedroom, 3-bathroom, two-storey home featuring a spacious 2-car attached garage - perfect for growing families or entertaining guests. As you enter through the inviting foyer, you're welcomed into a grand hall complete with a generous closet and a stylish 2-piece powder room for convenience. The main floor offers a seamless blend of comfort and functionality, starting with a bright laundry room with direct access to the garage. The open-concept kitchen and dining area is ideal for gatherings, with patio doors leading to the back deck - perfect for summer BBQs or morning coffee. Enjoy the cozy ambiance of the sunlit living room, enhanced by a large bay window, and step through the elegant French doors into a private den or home office. A spacious family room with a warm fireplace creates the perfect setting for movie nights and relaxing evenings. Upstairs, retreat to your primary suite with a walk-in closet and a luxurious 4-piece ensuite bath. Three additional generously sized bedrooms and another full 4-piece bathroom complete the upper level, offering space and privacy for the whole family. The finished lower level expands your living space with a large recreation room featuring a built-in bar area, a dedicated gym space, and plenty of storage options including a utility room, workshop, and cold roomeverything you need under one roof. Step outside to enjoy the fully fenced backyard oasis with a wood deck and brick patio, ideal for outdoor entertaining or relaxing in the sun. This home combines space, functionality, and charm in every corner - don't miss your chance to make it yours! (id:47564)
Exit Realty Group
1007- Lot 128 Racoon Road
Gravenhurst, Ontario
Welcome to Beaver Ridge Estates, a peaceful, land-leased community surrounded by nature and located just minutes from the charming town of Gravenhurst. Situated on one of the larger lots in the park, this well-maintained 2-bedroom home features an office/den, a spacious open-concept kitchen, dining, and living area, and a large foyer that welcomes you in. Enjoy the convenience of in-home laundry hookups, an electric forced air furnace, and a paved driveway with space for 3 vehicles. The beautifully landscaped lot includes a stone patio, a large insulated shed, and backs onto a private wooded area, offering both privacy and tranquility. This home offers comfortable living in a quiet, friendly community close to local amenities, trails, and lakes.- (id:47564)
RE/MAX All-Stars Realty Inc.
398 Sandy Hook Road
Kawartha Lakes, Ontario
!!FOR SALE!! Welcome to the lifestyle you've been dreaming of 398 Sandy Hook Rd, Pontypool is 100 acres of pure country freedom with private trails for biking, hiking, tracking, stargazing, and epic campfires under the stars. This isn't just a home its a full-on outdoor playground. The main residence features 4 bedrooms, 3 bathrooms, a spacious layout, and a walkout basement perfect for family living. The fully self-contained in-law suite offers 3 bedrooms, 2 bathrooms, separate laundry, and total privacy. Need space for toys or tools? You've got a 3-car attached garage, plus a heated 2-car detached garage with hydro, and 3 separate driveways perfect for large families, guests, or even home-based businesses. Located on a school bus route, this property offers convenience for families while maintaining total privacy. Wildlife, adventure, and endless potential its all here, just minutes to Clarington. Multi-generational living? Hobby farm? Outdoor escape? This one checks every box. (id:47564)
Land & Gate Real Estate Inc.
24 Edgeview Drive
Quinte West, Ontario
Welcome to this beautifully updated 4-bedroom, 2-bathroom home nestled in a sought-after West End neighborhood just minutes from schools, shopping, and all essential amenities. The open-concept main floor features a modern kitchen with an island, stylish tile backsplash, and stainless steel appliances. Enjoy a bright and spacious living and dining area with a garden door that opens to the deck, perfect for outdoor entertaining. The partially fenced backyard includes a hot tub, offering a private oasis for relaxation. The main level boasts a 5-piece bathroom with convenient cheater access to the primary bedroom. Downstairs, you'll find a large rec room, an additional bedroom, a laundry area, and a versatile games room ideal for family fun or hosting guests. Move-in-ready gem with fantastic location! (id:47564)
Royal LePage Proalliance Realty
78 Nearco Crescent
Oshawa, Ontario
Charming, modern 3-storey townhouse in desirable North Oshawa Windfields community. Bright, open concept main floor with large kitchen, prominent island and plenty of pantry storage. Walk-out to private balcony. Two good-sized bedrooms on upper floor with convenient laundry closet. Close to schools, parks, shopping and Hwy 407. (id:47564)
Keller Williams Energy Real Estate
52 Barron Court
Clarington, Ontario
Beautiful 4 Level Backsplit On Quiet Court, Prime Location In Courtice, with Oversized Pie-Shaped Lot, Open Concept Kitchen With Big Breakfast Bar, Large Dining Area & W/O To Spacious Newly Built Deck, Large Fully Fenced Yard, Hardwood Floors Throughout Main, 3 Large Bedrooms, New Windows & Doors (2024) New Garage Door (2024) Front Landscaping (2024) New Light Fixtures Throughout, This Home Boast Pride In Ownership, And is Turn Key! Close to All Amenities,Parks, Schools 401 & 418 & 407 for Easy Commute. (id:47564)
Tfg Realty Ltd.
22 Kingswood Drive
Clarington, Ontario
Welcome to 22 Kingswood Drive in Courtice. This beautiful four bedroom, four bathroom, tow-storey home boasts a very efficient and spacious layout. The kitchen has been recently updated and includes stone counters, beautiful tile floors, stainless steel appliances, an island for prep space and gatherings and access to the covered back deck. The main floor is complete with a dining space, living room, family room with access to the back deck and a laundry room that provides access to the garage. Upstairs you will find four generously sized bedrooms and two updated bathrooms. The primary bedroom includes a five-piece ensuite bathroom, new flooring, a walk-in closet and custom wall cabinetry. The other three bedrooms offer great space, new flooring, large windows and closets. The basement has been completely finished and provides a large rec room, three-piece bathroom, games room, and gym area, The rec room is perfect for entertaining with the wet bar, bar fridge, lounging area and plenty of space for friends and family. The backyard provides a very private space that can be enjoyed year round with the covered deck to keep you out of the elements. Garage access through the laundry room leads you to the two-car garage that offers plenty of storage for cars, bikes, yard equipment and the kids toys. Nothing to do here but move in and enjoy! (id:47564)
RE/MAX Jazz Inc.
1 Carl Raby Street
Clarington, Ontario
Welcome To A Home That Does'nt Just Check Boxes It Sets The Standard. Professionally Designed, Impeccably Finished, And Move-In Ready, This Property Offers The Kind Of Elevated Living Experience Rarely Found In Such A Family-Friendly Neighbourhood. Out Back, Your Private Paradise Awaits. An In-ground Pool Surrounded By Professional Landscaping Creates A Five-Star Backyard Retreat Perfect For Sun-Soaked Afternoons, Evening Cocktails, Or Effortless Entertaining. Inside, Every Detail Has Been Curated With Care: From Top-To-Bottom Upgrades To Designer Finishes That Exude Warmth And Sophistication. Upstairs, A Loft-Style Family Room Offers The Ideal Setting For Cozy Movie Nights Or Relaxed Weekend Lounging. Downstairs, A Fully Finished Lower Level With Makes For An Exceptional Nanny Or In-Law Suite, Spacious, Functional, And Beautifully Appointed. All This, Set In A Coveted Community Overlooking A Beautiful Park And Close To Top-Rated Schools, Shopping, And Hwy 401. Whether You're Upsizing, Relocating, Or Simply Looking For A Home That Matches Your Lifestyle, This Is The One That Delivers. Upgrades include: Epoxy Floor In Garage, Fresh Paint Throughout (2022), Saltwater Pool. (id:47564)
RE/MAX Impact Realty
5405 5th Line
Port Hope, Ontario
Open House Sunday May 25th 1-3 PM. Click on the Multimedia link for an amazing walk-through video. This meticulously maintained 3-bedroom, 2-bath bungalow on almost half an acre offers an open-concept layout with vaulted ceilings, a spacious island, quartz countertops, rustic hardwood floors, a gas stove, and a cozy gas fireplace. Expansive windows fill the space with natural light, while a walkout leads to a large deck with a hot tub. The finished lower level extends your living space with ceramic tile floors, a second gas fireplace, a full bathroom (2023), and a third bedroom. Mechanical upgrades offer peace of mind, including a propane furnace and central air (both 2020), 200-amp electrical service, a reliable well with UV water filtration, and a new septic system (2017). The metal roof on the house adds long-term durability, while the shop roof was replaced in 2020. Outdoors, a professionally installed amour stone landscaping package valued at approximately $200,000 includes rugged stone lining the driveway and bordering the entire property, custom steps, a natural stone walkway, and a show-stopping patio. The fully finished detached shop includes heat, air conditioning, 10 ceilings, a 16' garage door with remote, two man doors, and a Stack-On custom workbench with integrated tool drawers. Well insulated, easy to heat. Located near the Ganaraska Forest, Rice Lake, Brimacombe Ski Hill, Dalewood Golf Course, and Highways 401 & 407. Low property taxes and efficient utilities. Quick closing available; motivated seller has already purchased another home. Pre-list home inspection available. (id:47564)
Royal Heritage Realty Ltd.
2032 Walker Avenue
Peterborough East, Ontario
Located in the east end of town, close to Highway 115 for commuters, Lansdowne for amenities, parks, schools, Liftlock, and Beavermead Park! On the outside, this home offer 55 feet of frontage, an attached garage, double wide driveway for ample parking, fairly private fully fenced backyard with a seating area to entertain and relax! On the inside, this raised bungalow offers 3bedrooms with a good sized primary bedroom, new flooring in kitchen, new appliances, large front window in living room, access from garage into basement directly. Come take a look and make this home yours! (id:47564)
Century 21 United Realty Inc.
3 Westview Drive
Kawartha Lakes, Ontario
Discover this inviting 3 bedroom bungalow, ideally located on just under half an acre in a peaceful setting. With a spacious and functional layout, the home features main floor laundry, central air conditioning, and a finished basement with a second bathroom and a large recreation room perfect for family living or entertaining guests. The open-concept kitchen and living area is enhanced by vaulted ceilings and offers a seamless walkout to a generous deck overlooking the fully fenced, private backyard. An attached 2 car garage provides direct entry into the home, while the oversized paved driveway allows plenty of space for parking. Conveniently located just a short drive from Bridgenorth, Ennismore, Lakefield, Lindsay, and Peterborough, with a public boat launch just 4 minutes away, this property offers the tranquility of country living with easy access to local amenities and outdoor recreation. An excellent opportunity for families, downsizers, or anyone seeking the perfect balance of space, privacy, and convenience. (id:47564)
Pd Realty Inc.
239 Dundas Street W
Belleville, Ontario
Discover the perfect blend of modern comfort and picturesque charm with this completely renovated home, featuring a thoughtfully designed in-law suite. Nestled along Highway 2 (Dundas) near Sidney Street, this property offers a truly enviable lifestyle with an unbeatable location and stunning natural beauty. Breathtaking Views & Spacious Living Prepare to be captivated by the panoramic views of the shimmering Bay of Quinte, a scene that transforms daily with the seasons. The property boasts an impressive 400+ foot deep lot, providing ample space for outdoor activities, gardening, or simply soaking in the tranquil surroundings. Situated in a central location, this gem offers quick and convenient access to the cultural and culinary delights of Prince Edward County, as well as the local amenities of Belleville and beyond. Whether its wineries, boutiques, or lakeside trails, your next adventure is just moments away. This home has been meticulously upgraded with a long list of improvements to ensure maximum comfort and efficiency: Brand-New Soffits, Fascia, and Eaves: Not just functional but a sleek addition to the homes polished exterior. Spacious New Shed (16x14 ft): A versatile storage solution for tools, toys, and treasures, crafted with quality and style. High-Efficiency Mini-Split Heating & Cooling Systems: Each unit in the home is equipped with modern systems that offer AC, heat, and humidity control, ensuring year-round comfort tailored to your needs. Upgraded 200-AMP Electrical Service: Providing the power and reliability to support todays modern lifestyle, with capacity to spare. This residence is more than just a home; it's a retreat, an investment, and a lifestyle upgrade. Schedule a viewing today to experience the elegance, comfort, and convenience of this spectacular property! Offer Remarks (id:47564)
Ekort Realty Ltd.
32 Tanner Drive
Stirling-Rawdon, Ontario
Welcome to 32 Tanner Drive - An Executive all-brick bungalow in a prime location! This beautifully maintained 3-bedroom, 2-bathroom bungalow offers the perfect blend of comfort, function, and style. The open-concept layout is ideal for modern living, featuring a bright kitchen with a central island that flows into the spacious living room with a cozy fireplace. Step outside and enjoy your morning coffee on the charming covered front porch, or unwind in the fully fenced backyard, a great space for kids, pets, or summer entertaining. The fully finished lower level includes a large family room, cold storage, and workspace. With two separate entrances in to the basement, there's excellent potential for an in-law suite or private guest quarters. Additional highlights include a durable metal roof, natural gas furnace, central air, and an attached garage. This move-in ready home is just steps to William Street Park and the Heritage Trail, walking distance to schools, shops and local amenities. Conveniently located just 20 minutes to Belleville or Quinte West, this home is a must-see for anyone looking to enjoy peaceful living with quick assess to everything you need. (id:47564)
Royal LePage Proalliance Realty
587 Larmer Line
Cavan Monaghan, Ontario
Welcome to 587 Larmer Line a beautifully updated side split sitting on 1.55 acres on a quiet, desirable road surrounded by mature trees. This 2+1 bedroom home offers a spacious layout with your primary bedroom offering an en suite bath complete with a walk-in shower and soaker tub. With 2 updated bathrooms, a custom kitchen with quartz countertops, gas stove- all new appliances, energy-efficient LED fixtures and fresh paint and flooring throughout, this home is move in ready! The attached heated workshop with its own 100 amp panel and water rough-in offers incredible potential for hobbies, a home-based business, or even an in-law suite with its separate entrance. Workshop could be easily converted back to single car garage. Only minutes from the beautiful historic town of Millbrook and Hwy 115, this home is perfect for commuters seeking space and tranquility without sacrificing convenience. 2022-2024 upgrades including a new roof, siding, soffit, fascia, outdoor/indoor lighting throughout, kitchen, en suite bath, 3pc bath, flooring and paint. Electrical ESA approved 2025. (id:47564)
Ball Real Estate Inc.
425 Sherring Street
Cambridge, Ontario
Immaculate South Preston Home with Dream Backyard! Welcome to this beautifully updated 2,100 sq ft home in the heart of South Preston - Where style, comfort, and location come together seamlessly. Just minutes to the 401, top-rated schools, scenic walking trails, and the Grand River, this home is the perfect blend of convenience and charm. Inside, the open-concept main floor boasts engineered hardwood flooring, a bright living room with gas fireplace, a separate dining room with designer accents, and a gorgeous white Andex kitchen complete with Caesarstone quartz countertops, stainless steel appliances, a chic backsplash, and a large island-perfect for gathering. A thoughtfully designed 2-piece powder room and custom laundry area with built-Ins complete the main level. Upstairs, you'll find four generous bedrooms with hardwood floors and ample closet space, including one bedroom equipped with a ductless HAVC system for added comfort and personalized climate control. A modern 4-piece bath serves the upper lever, while the spacious primary suite offers his-and-her closets and a luxurious ensuite with an oversized glass shower and sleek vanity. The fully finisher basement is an ideal retreat, offering versatile spaces for lounging, gaming, or hosting game-day gatherings. Upgrades: Andex kitchen & ensuite addition(2018 Engineered hardwood flooring(2018) Finished basement(2018 Roof, all windows & doors(2018) Custom garden shed, deck, gazebo, siding & eaves(2018-2019) Driveway & walkways(2019, new fencing(2020) Furnace (2021) hot tub, spray foam insulation, updated hydro panel, Ductless HVAC system(2023) to name a few. This home has been lovingly maintained and extensively upgraded-every detail has been thoughtfully considered. Truly move-in ready and perfect for families or entertainers alike. Don't miss your chance to own this exceptional property! (id:47564)
Ball Real Estate Inc.




