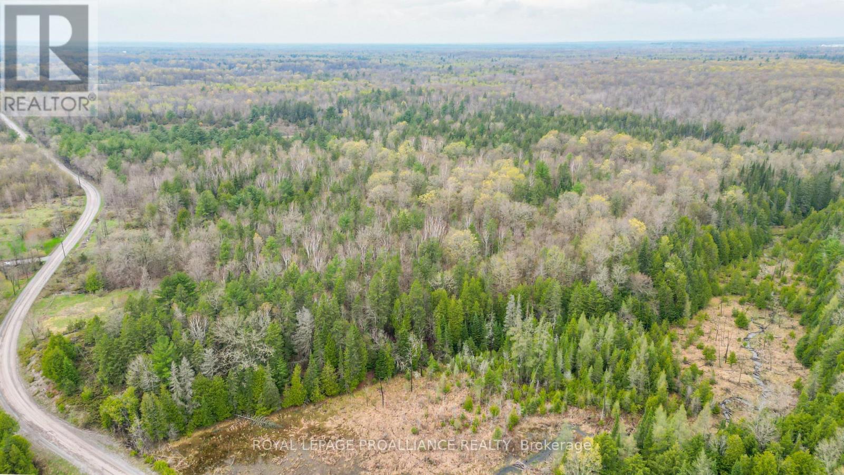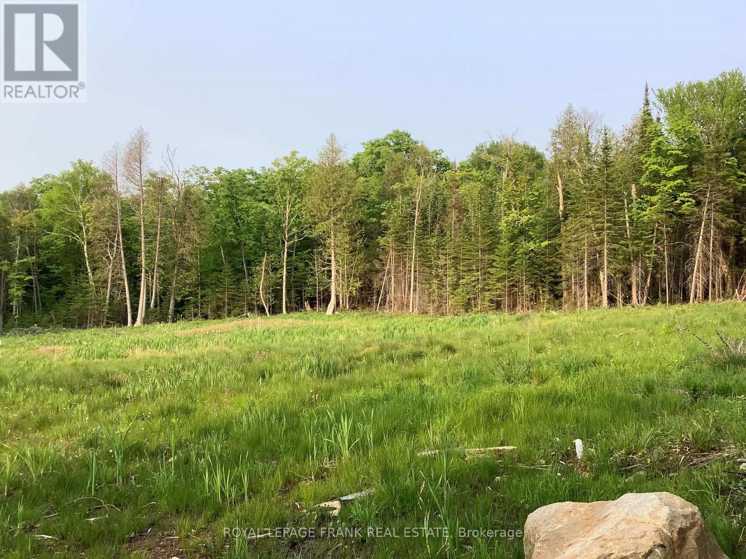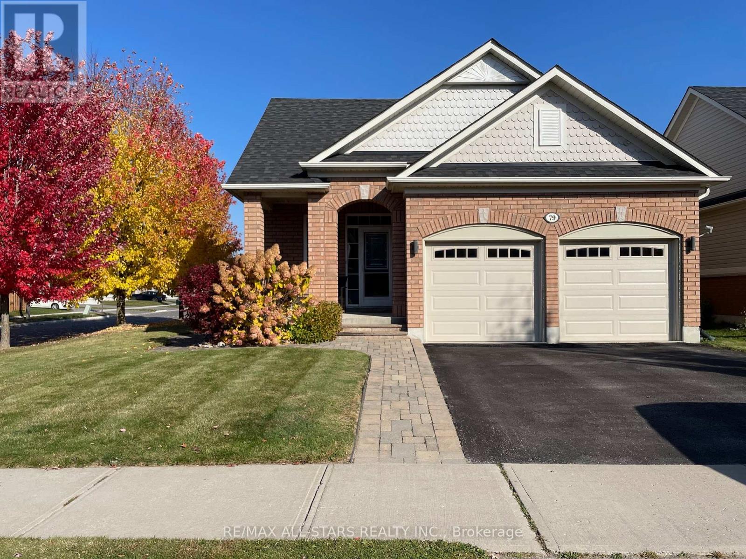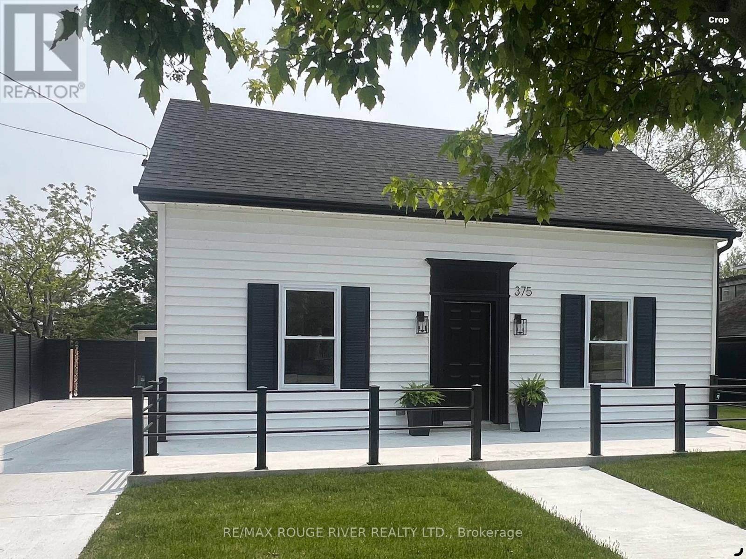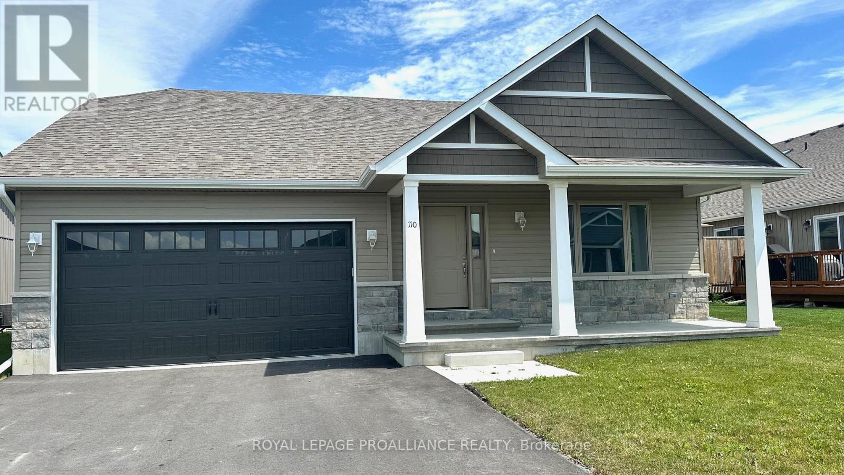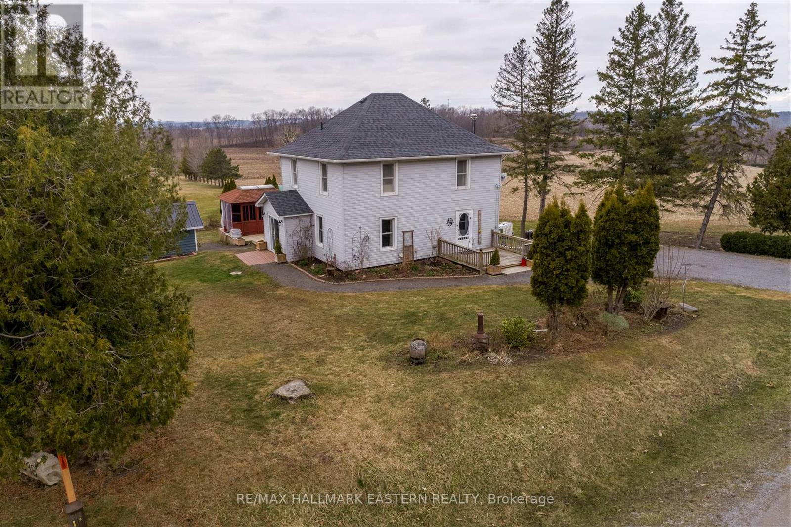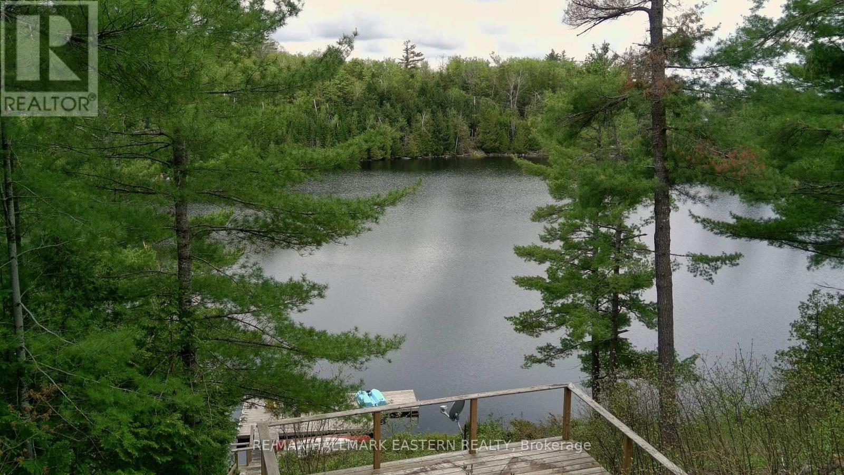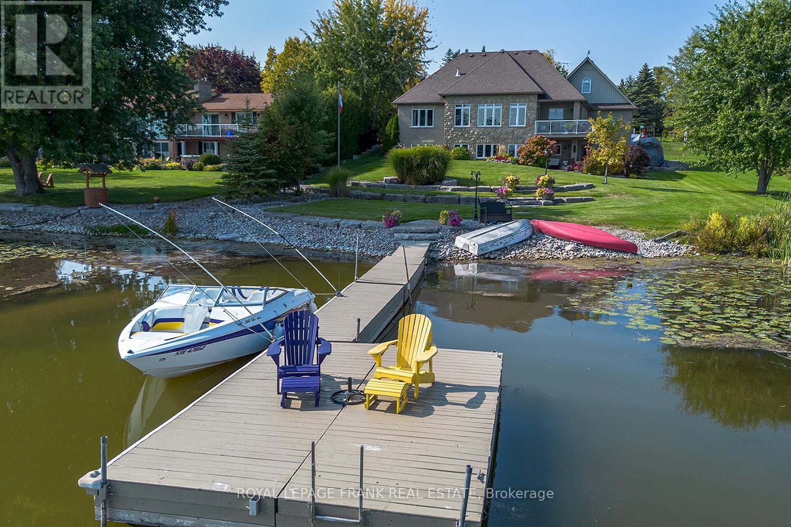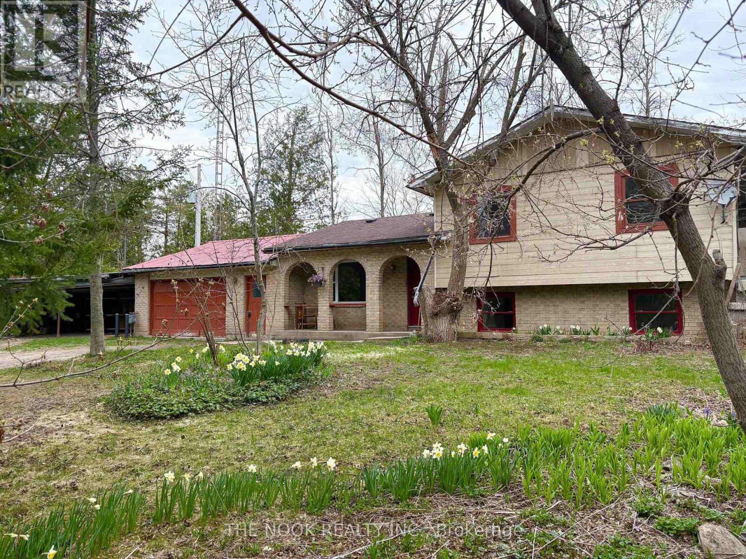 Karla Knows Quinte!
Karla Knows Quinte!0 Spry Settlement Road
Stirling-Rawdon, Ontario
Nestled on Spry Settlement Road in Stirling, this 103-acre parcel of untouched land offers a rare opportunity for nature enthusiasts and hunters alike. Just 10 minutes from Highway 7 and a convenient 30-minute drive from the 401, the property boasts over 2900 feet of frontage,providing ample space and seclusion. A babbling creek meanders through the land, adding to its serene charm. The area is teeming with wildlife, including moose, deer, turkey, bear, and a variety of other species, making it a perfect hunting ground. Whether you're seeking a tranquil retreat or a hunting haven, this pristine property is a remarkable find, complete with trail cam pictures that capture the diverse wildlife and natural beauty of the land. (id:47564)
Royal LePage Proalliance Realty
20833 Hwy 118
Highlands East, Ontario
Ideal and affordable 4.99 acre off grid building lot. Approximately 2 acres cleared, culvert installed and driveway in place. A mixed tree forest surrounding the clearing and small natural pond (approx. 80 ft. wide). Located on the north side of highway 118 providing south facing area for solar and possibly wind power. Make this your dream home location. (id:47564)
Royal LePage Frank Real Estate
79 Sherrington Drive
Scugog, Ontario
Stunning Brick Bungalow in Port Perry's Ravines of Cawker Creek. Welcome to your Dream Home. This beautiful 2+1 Bedroom, 3 Bath Bungalow offers a perfect blend of luxury and comfort. Nestled on a corner lot with abundant landscaping, this home is designed to impress. One will appreciate easy access from the front porch or double car garage to the inside main foyer and the space it provides for hanging your coats and removing your footwear. The floor plan is designed beautifully for a natural flow into the open concept kitchen/Great room extending beyond to a welcoming deck/patio and yard that is fully fenced. With an East/West/North corner lot location the natural light is in abundance throughout this main floor living. Neutral colors, Hardwood floors, Gas fireplaces, granite counters, stainless steel appliances, main floor laundry and fitted window coverings. The lower level is professionally finished with engineered Hardwood flooring with a raised floor moisture barrier and insulated ceiling for noise. Perfect space for all your extra activities and family gatherings. This sought after location offers convenience and accessibility to the hospital, parks, Rec Centre, the lake, library, restaurants, shopping and so much more. A small town community that's charming and vibrant. And a lifestyle that is sure to please. Don't miss out on this exceptional opportunity. (id:47564)
RE/MAX All-Stars Realty Inc.
375 King Street W
Cobourg, Ontario
Where Contemporary Elegance Meets Timeless Luxury. Welcome to a truly exceptional home where every detail has been reimagined to create a serene retreat that transforms the everyday into extraordinary moments of YES! Completely renovated from top to bottom, this urban detached home is a stunning fusion of modern design and classic character, offering a rare opportunity to live in a space that is both inspiring and inviting.Ideally situated with remarkable access to parks, lush green pathways, and just minutes from downtown Cobourgs vibrant lakeside lifestyle, this home promises the perfect blend of nature, convenience, and culture.Inside, youll find four spacious bedrooms upstairs, including a show-stopping primary suite with a designer walk-in closet and a spa-inspired ensuite. The heart of the home is the kitchencrafted for both beauty and functionalityfeaturing a sun-drenched, airy layout with a generous island and seamless flow to the living and dining spaces.Step outside to discover an entertainers dream: a breathtaking heated saltwater pool surrounded by elegant stone tile and a tiered patio, all within the privacy of a composite-fenced backyard. This unparalleled outdoor setting offers a lifestyle of ease, luxury, and connection.A gated driveway adds privacy and peace of mind, while the oversized detached outbuildingalready roughed in for gas, water, and septicpresents a world of possibility. Whether you envision a guest house, studio, workshop, or the ultimate she-cave/man-cave, the space is ready for your imagination.This is more than just a home its a turn-key masterpiece and a thoughtful reproduction of the original circa 1881 residence, brought to life for modern living in the heart of Cobourg. (id:47564)
RE/MAX Rouge River Realty Ltd.
110 Farrington Crescent
Prince Edward County, Ontario
Seller agrees to rebate the Buyer $10,000 if a firm offer is in place no later than 30 May 2025. MOVE-IN READY! This 1528 sq.ft Shiraz features 2 bedrooms, and 2 baths, high quality luxury vinyl plank flooring, custom kitchen with all appliances included, deck, master bedroom with ensuite and walk-in closet. Economical forced air gas, central air, and an HRV for healthy living. Attached double car garage with an inside entry and sodded yard and paved driveway! All located within walking distance of downtown Picton where there are ample restaurants, cafe's & shops to explore. Only a 10 minute drive to countless wineries, walking trails and Picton Hospital. (id:47564)
Royal LePage Proalliance Realty
20 Wesleyan Street
Halton Hills, Ontario
Property vacant possession immediate (shows 10) Premium Location! This beautiful 3 bedroom, 4 bathroom townhouse is located in the heart of historic downtown Georgetown. Steps away form Mainstreet shops, restaurants, farmer's market, public library, daycare and schools! Move in ready! Walk-out basement with additional access to backyard through the garage. Beautiful Juliet balcony on third floor overlooking the town. This home is sure to check all your boxes in one of the most desirable neighbourhoods. A great investment opportunity! . (id:47564)
Royal Heritage Realty Ltd.
848 County Rd 41 Road
Brighton, Ontario
Welcome to this lovely century farmhouse that has been lovingly cared for and updated. Sellers are motivated!!! This home boasts old charm with all new updated major systems! It hosts amazing perennial gardens and raised garden beds along with a drive shed, a wooden gazebo and garden sheds all on almost 2 acres! This is a beautiful location to sit on your new back deck (2022) and watch amazing sunsets! The plumbing (copper) and electrical was replaced and updated within the past 3 years. Furnace and hot water tank are owned (7 years new), a/c (wall unit heat pump) is 3 years new. The kitchen is a large, bright, eat-in kitchen with quartz countertops and patio doors to your fabulous deck with a BBQ hook up. Bathrooms and kitchen have been remodeled in the past 5 years along with the addition of new hardwood floors in the living and dining room. New patio doors with built in blinds (side entrance), all new eavestroughs and roof (2018). All within 10 minutes to Brighton adn 401 on ramp for easy commuting, 15minutes to Trenton and 30 minutes to Belleville! (id:47564)
RE/MAX Hallmark Eastern Realty
22 Fire Route 11
North Kawartha, Ontario
Stoney Lake Shangri La. Excellent weed free frontage with four season home/cottage all on southern exposure. This property is in excellent condition and turn key. Ground level Family room with propane stove, a third bedroom, bath, screened porch and walkout to grade then down a few steps to decking and an RJ Machine Aluminum dock. The main level has an open concept kitchen/dining area and living room with cathedral ceilings, a laundry room and two generously sized bedrooms (both have Queen beds). Lots and lots of windows to view Stoney Lake and a 30 foot sundeck with Deksmart vinyl flooring and crank out awnings and get this....the living room features a floor to ceiling stone fireplace with propane insert. Please take a moment to view the virtual tour...you won't be disappointed. Oh I almost forgot.... this fine property has a heated waterline and UV purification system and comes fully furnished. (id:47564)
Ball Real Estate Inc.
69 Alexander Court
Trent Lakes, Ontario
Set on over 5 private, forested acres with 260 feet of waterfront, this stunning property seamlessly blends tranquility and adventure. The home features 3 bedrooms, 2 full bathrooms, and elegant oak hardwood flooring, complemented by heated tile floors for year-round comfort. The living room impresses with soaring 17 ft ceilings and floor-to-ceiling windows, bathing the space in natural light and showcasing breathtaking views. Designed for both function and style, the kitchen boasts 14 ft ceilings, Jenn-Air appliances, a double-level baking oven, induction cooktop, in-counter vented hood fan, quartz countertops, custom cabinetry, and a coffee/evening bar. Separate pantry/storage room for enhanced convenience. A versatile 3-season sunroom/office provides additional space to unwind or work with a beautiful view. The primary bedroom includes a double-door closet, with 2 more spacious bedrooms on the main floor. The home includes a 200-amp electrical panel, a $16K Cummins generator that automatically powers the property, a high efficiency propane furnace and hot water tank. The oversized double-car garage offers an exterior access door and an unfinished loft, ready for customization.Outdoor living is exceptional, with newly rebuilt decking and a staircase leading to the lake, plus a new dock system that stays in place year-round. Additional features include a sauna (as-is), woodshed, and outdoor storage. The 4-season log cabin is the ultimate entertainment space, complete with new windows and doors, a wet bar, pool table, and a 2 pc bathroom. Extra storage and a partially full-height basement with a crawl space for extra storage and exterior only access provide even more flexibility.This waterfront haven with stunning sunset views offers the perfect blend of modern comfort, rustic charm, and outdoor adventure with walking access to Kawartha Haliburton Provincial Park and direct entry to snowmobiling and ATV tails. (id:47564)
RE/MAX Hallmark Eastern Realty
24 Gilson Point Place
Kawartha Lakes, Ontario
Only 15 minutes north from the historical town of Port Perry, you'll discover the perfect blend of luxury, convenience, and relaxation in this stunning Custom Built Waterfront Home! From the moment you step inside, you'll be captivated by the sophisticated architectural design, featuring coffered ceilings, a striking Travertine Stone Fireplace, and rich Hardwood Floors. Designed for breathtaking panoramic lake views from every principal room, this home offers a lifestyle of unparalleled beauty. At the heart of the home is a chefs dream kitchen, combining elegance with functionality. Custom wood cabinetry, high-end appliances, and granite countertops complement a spacious breakfast bar, creating the ideal space for both everyday living and entertaining. The open-concept living and dining area is bathed in natural light, with floor-to-ceiling windows, and enhanced by stylish pot lighting both inside and out. Step through the garden doors onto a deck designed for both peaceful relaxation or entertaining, offering unobstructed views of the serene waters of Lake Scugog a tranquil soundtrack to your everyday life. The primary suite is a sanctuary, complete with his and her custom walk-in closets and a spa-inspired ensuite featuring a custom stone shower and a luxurious Jacuzzi tub. The lower level is perfect for additional entertaining or bring the in-laws for multi-generational living, offering a walkout to the lake and pond, separate entrances, a recreation room, and additional living spaces, including a kitchen, bedrooms and games/exercise area. Oversized double upper and lower Garages, plus a Loft, provide ample storage and space. With easy access to the GTA, Markham and Thornhill, this breathtaking home is approx 50 minutes away your private Waterfront Paradise awaits! Don't miss out on this one of a kind property! (id:47564)
Royal LePage Frank Real Estate
71 Parkway Crescent
Clarington, Ontario
PRICE ADJUSTMENT Nestled in a quiet, well-established neighborhood, this inviting brick bungalow offers both comfort and versatility. With its spacious layout and thoughtful three bedroom, one full bathroom design, the home provides a solid foundation for family living, along with the potential to create an apartment or in-law suite with a separate entrance. The property boasts a generous lot, offering plenty of outdoor space for relaxation and entertainment. Inside, you'll find bright and airy living areas, well-sized bedrooms, and a kitchen with ample storage and deck access. Whether you're looking for a home with room to grow or seeking an investment opportunity or both, this bungalow is the perfect choice. Minutes From Downtown Bowmanville, Restaurants, Shops, Conveniently Located Close To 401, 115 & 407, Easy Access To GTA, Peterborough and Northumberland. (id:47564)
Royal Heritage Realty Ltd.
110 Emily Park Road
Kawartha Lakes, Ontario
First time being offered for sale in almost 40 years! Come take a look at this well appointed 3 Bedroom, 1 Bathroom Brick Side-Split. This property is situated on a picturesque 3.6 Acre Lot just minutes from Peterborough. This beautiful family home features a bright and inviting layout with two separate living spaces and, with the right touch, will be a stunning home for years to come. On the lowest level you'll find the unfinished basement perfectly suited with your utilities and storage, and including a separate entrance to the attached 1.5 car garage. The Property is abundant with wildlife, mature trees and a large private pond. This location is perfectly situated with easy access to Hwy 7, Hwy 115 and just a short drive to Peterborough's many amenities. Don't miss this one. *This property is part of an estate and is being sold "as-is, where-is". (id:47564)
The Nook Realty Inc.


