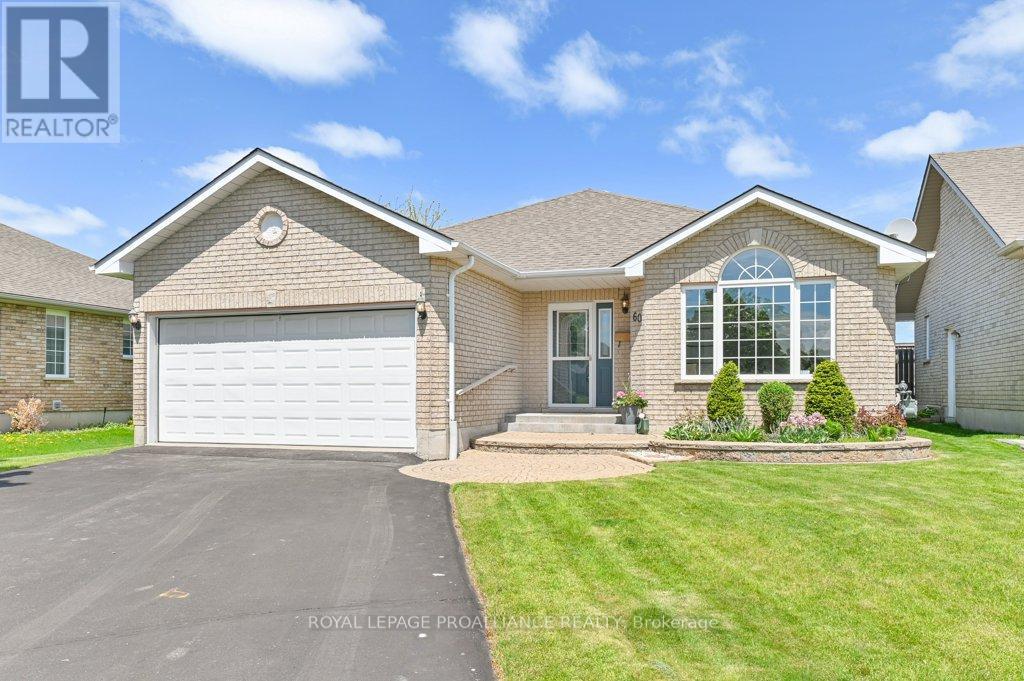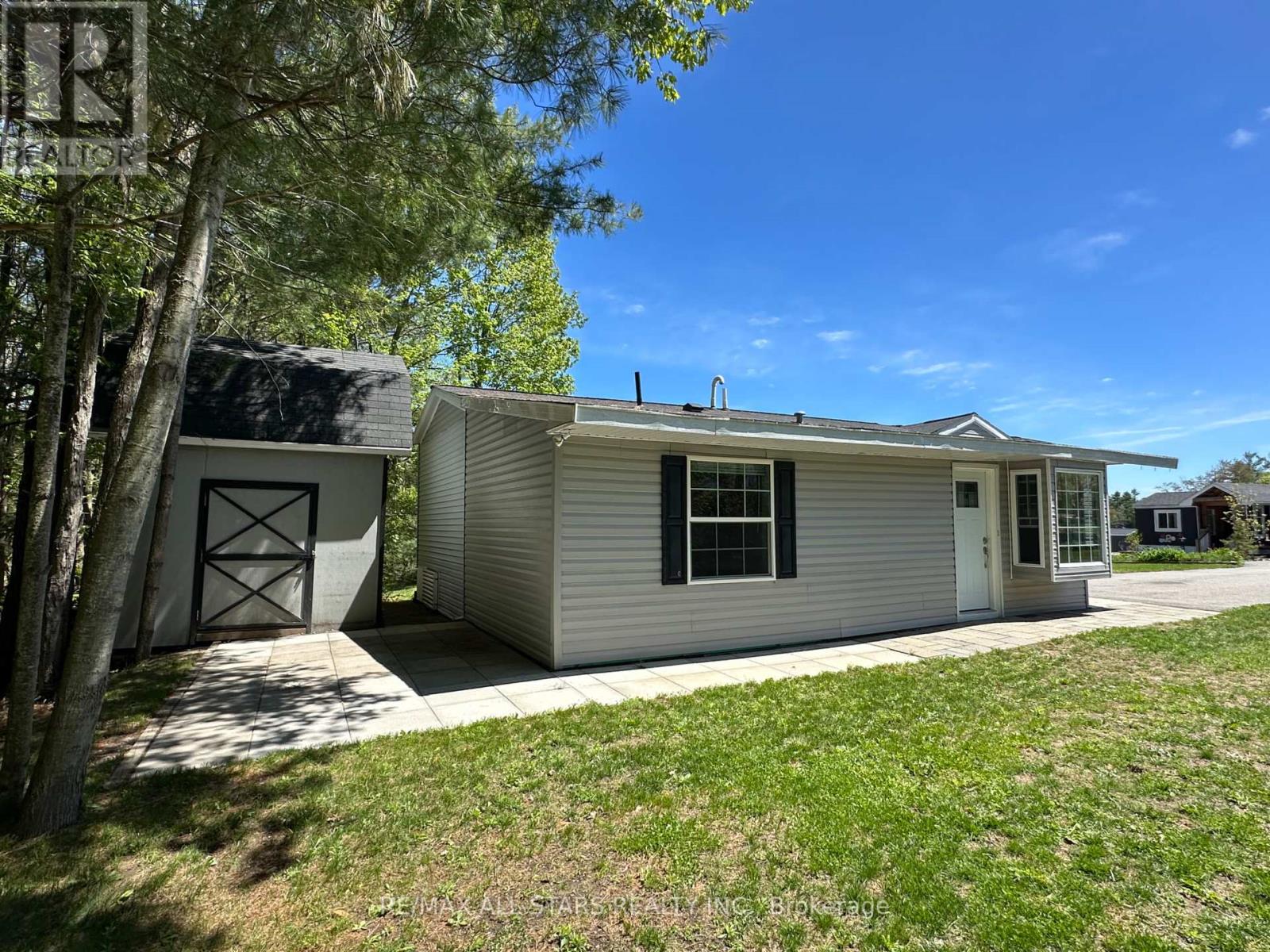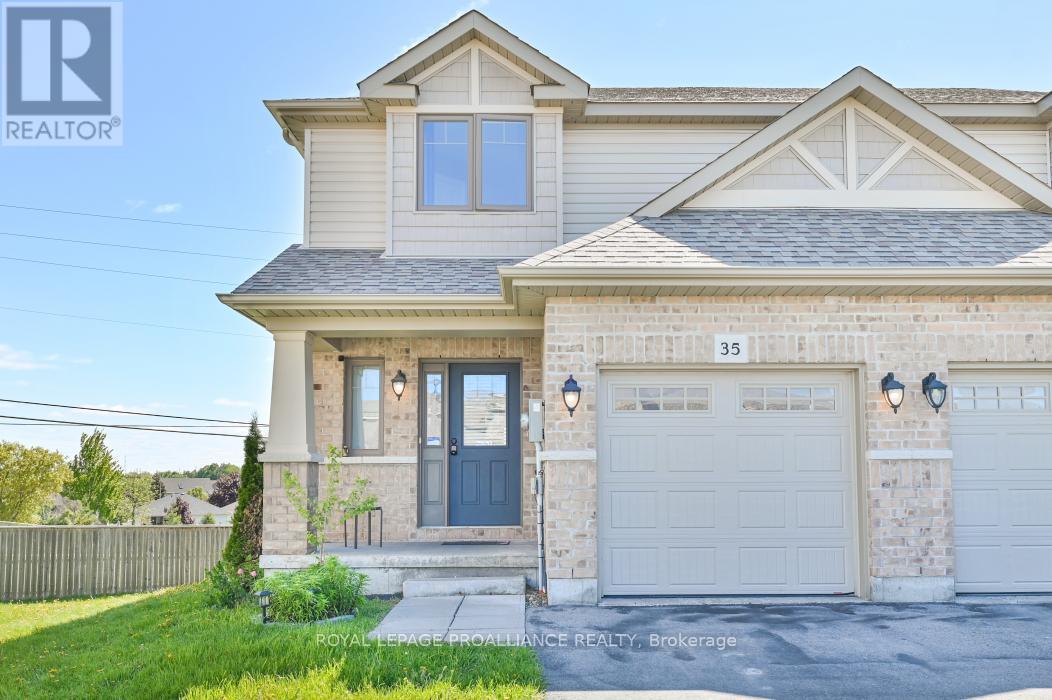 Karla Knows Quinte!
Karla Knows Quinte!113 Sanderling Crescent
Kawartha Lakes, Ontario
Location, Location, Location! This charming detached bungalow has it all, featuring 3+1 bedrooms, 2 bathrooms, and a bright, open-concept living and dining space. The spacious kitchen is a home chefs dream with granite countertops, a gas stove, two sinks, a center island, and plenty of prep space. With a side entrance and a separate second entrance to the lower level, there's in-law suite potential or space for multigenerational living. Downstairs you'll find a large recreation room, a 3-piece bath, and plenty of room to recreate your space for your purpose. Plus, there's no shortage of storage! Outside, enjoy a fully fenced backyard with a gate, Gas Heated detached garage, deck, storage shed, and ample parking. This home offers comfort, versatility, and room to grow inside and out. Don't miss your chance to call this one home. Check out the virtual tour! Open House on Saturday & Sunday, May 24 & 25 from 2:00-4:00 pm (id:47564)
Royal Heritage Realty Ltd.
297 Division Street
Cobourg, Ontario
The ideal location for Health Care Practitioners yet flexible enough for other uses such as financial services.Built by Dr. Gilchrist in 1842 as his home and office, this history filled location has continuously been the workplace of some of Cobourgs most prominant Doctors ever since. This bright, character filled, Historic building in Central Downtown Cobourg boasts an atmosphere soothing to both you and your clients. Walking distance to everything yet only a few minutes drive to the 401. Lovingly maintained building with wheelchair ramp and two entrances, two foyers, waiting room with two pc. bath, large reception/file area, four lovely exam rooms and kiosk office all on main floor. Private lower level offers a comfortable break area with kitchenette and private two pc bath and tons of storage. (id:47564)
Royal Service Real Estate Inc.
174 Hwy 7a Road
Kawartha Lakes, Ontario
Investment Opportunity/Build ?/Office or Service. Great location just 20 minutes East from Port Perry, Short distance to Lindsay viaHWY 35 and Peterborough to the North East via HWY 115, less than an hour toToronto. Lot size almost an acre. Seller has done all the heavy lifting for property Phase 1 & 2 Environmental reports. C1- General Zoning. Great opportunity for tradesperson owner, small business office in this multi-functional concrete building with two bays plus office, washroom and storage. Mechanics Bay under 1 Bay. Zoned commercial general . Uses may also include residential. Build your own or renovate/adapt current structure with appropriate permits Investment opportunity or for owner's use . Many potential uses residential, office, excavation office, auto mechanic, auto sales, farm equipment, garden and building materials, services. (id:47564)
Exp Realty
3148 County Road 32 Highway
Leeds And The Thousand Islands, Ontario
A peaceful rural escape awaits you in Seeleys Bay, nestled on approx. 70 scenic acres. This two-storey farmhouse offers a wonderful blend of comfort, character, and outdoor freedom. Step onto the inviting front porch and feel instantly at ease this is a place where mornings begin with coffee and birdsong. Inside, the main level welcomes you with wood floors, an expansive, bright, eat-in kitchen ideal for casual meals or catching up with family. The main principal room has beautiful hardwood floors, is large enough to host the whole extended family for dinner, or set it up as a large living room? Ambiance abounds with a wood stove and adjacent cozy den/living room/study- a quiet place to unwind, relax with a good book or great conversations. There is also a rough-in for a small bathroom. The sunroom and convenient main floor laundry adds everyday ease. The huge wall to wall windows bring in the sunshine and serenity of the outdoors Upstairs, there are three comfortable bedrooms, a fourth or den, two bathrooms, that could serve creative space, or an extra bedroom. Another light-filled sunroom on this level offers picturesque views and a tranquil spot to recharge. It could also be your home office or studio! Outside, theres room to roam meadows, mature trees, trails, fields to grow, several useful outbuildings, (a barn, chicken coops, drive shed, silo). Whether you're dreaming of gardens, hobby farming, or just breathing in fresh country air, this property offers a true connection to nature. A detached garage provides great storage for tools, toys, or weekend projects. This home has been filled with laughter and love and offers the kind of peace and privacy that's becoming harder to find. Whether you're settling in full-time or searching for a weekend getaway, this special property is ready to welcome you home. The farmable acreage has been maintained by a local farmer and used to grow hay, soybeans, corn and oats. Back Deck is approx 27'4" (8.35 m) x 7'3"(2.23 m) (id:47564)
Exp Realty
174 Hwy 7a Road
Kawartha Lakes, Ontario
Uses may also include residential. Build your own or renovate/adapt current structure with appropriate permits Investment opportunity or for owner's use . Many potential uses residential, office, excavation office, auto mechanic, auto sales, farm equipment, garden and building materials, services.Investment Opportunity/Build ?/Office or Service. Great location just 20 minutes East from Port Perry, Short distance to Lindsay viaHWY 35 and Peterborough to the North East via HWY 115, less than an hour toToronto. Lot size almost an acre. Seller has done all the heavy lifting for property Phase 1 & 2 Environmental reports. C1- General Zoning. Also a great opportunity for tradesperson owner, small business office in this multi-functional concrete building with two bays plus office, washroom and storage. Mechanics Bay under 1 Bay. Zoned commercial general . (id:47564)
Exp Realty
Crt - 11 Mansfield Park Court
Scugog, Ontario
Nestled on a breathtaking treed property with a circular drive, this custom-built 2-storey home blends timeless wood and stone exterior with refined, tasteful interiors. Featuring 4 bedrooms, 3 bathrooms, plus a dedicated den, lower office/guest space, and soaring vaulted ceilings, every space is filled with natural light and thoughtful detail. At the heart of the home is an impressive double-sided wood-burning fireplace, creating a warm and inviting atmosphere in both the expansive great room and the luxurious family room, adorned with stunning silk wallpaper. Impeccably maintained, this home also offers equally stunning outdoor living with expansive decks, patios, artfully designed garden architecture and perennial garden beds. The oversized double garage adds practical appeal, while the spacious lower level offers room to expand. Located near Oakridge Golf Club and scenic walking trails, this sun-drenched retreat is perfect for those seeking both privacy and lifestyle. A truly speci (id:47564)
Exp Realty
31 Dent Street
Ajax, Ontario
Freshly painted and offering nearly 2,200 sq. ft. of beautifully designed living space, this modern home backs onto a peaceful ravine, providing rare privacy in a family-friendly setting. With hardwood floors throughout, a contemporary kitchen featuring quartz countertops, freshly painted cabinets, pot lights, and stainless steel appliances, every detail has been thoughtfully updated for comfort and style. The open-concept main floor is anchored by a stylish two-sided fireplace ideal for cozy nights or lively gatherings. Upstairs, the spacious primary bedroom boasts a 4-piece ensuite with a soaker tub and glass shower, while three additional bedrooms share a bright, updated 4-piece bathroom. Perfect for growing families, this move-in ready home is ideally located close to parks, top-rated schools, shopping, transit, places of worship, and just minutes to the highway. A must-see for buyers seeking space, style, and convenience all in one! (id:47564)
Revel Realty Inc.
60 Hemlock Crescent
Belleville, Ontario
Welcome to 60 Hemlock Crescent, Belleville, this beautiful all-brick executive bungalow is nestled in Belleville's sought-after East End. Offering excellent curb appeal and a peaceful, partially fenced backyard, this home features a lovely covered porch, mature landscaping, and wonderful privacy-perfect for relaxing or entertaining. Inside, you'll find a bright and spacious layout with hardwood floors, large windows, and an open-concept living and dining area that overlooks the backyard. The well-appointed kitchen is ideal for both everyday living and hosting famiy and friends. With three generous bedrooms and three bathrooms, including main-floor laundry, this home is both stylish and functional. The lower level boasts a huge family room, workshop, and separate entrance from the garage-making it ideal for a potential in-law suite or multi-generational living. Freshly painted throughout, this home is truly move-in ready. Additional features include a natural gas furnace, central air conditioning, double car garage, and a direct entry from the garage to both the main level and basement. Located just minutes from the hospital, Bay of Quinte walking trails, Belleville city transit and only 7 minutes to the 401. (id:47564)
Royal LePage Proalliance Realty
2028 Hunking Drive
Oshawa, Ontario
Expansive family home, offering approx. 2,863 sq of stylish, comfortable, living space, ideally situated just minutes from shopping, restaurants, parks, & easy access to Hwy 407. An extra-large covered front porch sets the tone, inviting you into a welcoming, spacious foyer. Step inside to discover a thoughtfully designed layout, perfect for both everyday living and entertaining. The heart of the home is a stunning, eat-in kitchen, a chef's dream featuring abundant cabinetry, expansive quartz countertops, tile flooring, a chic tile backsplash, crown moulding, and a breakfast bar, ideal for casual meals. From here, step out to the backyard patio, creating the perfect flow for indoor-outdoor gatherings. The kitchen seamlessly overlooks the cozy family rm, where hardwood flooring, California shutters, and a gas fireplace create a space that is both inviting and stylish. Host unforgettable dinners in the formal dining room, adorned with hardwood floors and elegant crown moulding. A separate living rm offers even more space to entertain or relax, enhanced by wainscoting, crown moulding, and gleaming hardwood floors. A convenient main floor laundry rm with interior access to the garage adds practicality to the homes appeal. Upstairs, discover a versatile den area with hardwood flooring, ideal for a home office or lounge space. Four generously sized bedrooms provide plenty of space for the whole family, each with ample closet storage. The primary suite, boasting a massive walk-in closet, and a 4-piece ensuite with a vintage-inspired clawfoot soaker tub, a perfect spot to unwind after a long day. The unfinished basement offers endless possibilities to customize your dream rec room, gym, or home theatre. Step outside to a fully fenced backyard featuring an inground pool (soon to have a new liner), just in time to enjoy sun-soaked summer days lounging poolside or hosting family bbqs. Tons of room for everyone. (id:47564)
Real Broker Ontario Ltd.
22 Kingswood Drive
Clarington, Ontario
Welcome to 22 Kingswood Drive in Courtice. This beautiful four bedroom, four bathroom, two-storey home boasts a very efficient and spacious layout. The kitchen has been recently updated and includes stone counters, beautiful tile floors, stainless steel appliances, an island for prep space and gatherings and access to the covered back deck. The main floor is complete with a dining space, living room, family room with access to the back deck and a laundry room that provides access to the garage. Upstairs you will find four generously sized bedrooms and two updated bathrooms. The primary bedroom includes a five-piece ensuite bathroom, new flooring, a walk-in closet and custom wall cabinetry. The other three bedrooms offer great space, new flooring, large windows and closets. The basement has been completely finished and provides a large rec room, three-piece bathroom, games room, and gym area, The rec room is perfect for entertaining with the wet bar, bar fridge, lounging area and plenty of space for friends and family. The backyard provides a very private space that can be enjoyed year round with the covered deck to keep you out of the elements. Garage access through the laundry room leads you to the two-car garage that offers plenty of storage for cars, bikes, yard equipment and the kids toys. Nothing to do here but move in and enjoy! (id:47564)
RE/MAX Jazz Inc.
1007- Lot 128 Racoon Road
Gravenhurst, Ontario
Welcome to Beaver Ridge Estates , a peaceful, land-leased four season community surrounded by nature and located just minutes from the charming town of Gravenhurst. Situated on one of the larger lots in the park, this well-maintained 2-bedroom home features an office/den, a spacious open-concept kitchen, dining, and living area, and a large foyer that welcomes you in. Enjoy the convenience of in-home laundry hookups, high efficiency forced air propane furnace, and a paved driveway with space for 3 vehicles. The beautifully landscaped lot includes a stone patio, a large insulated shed, and backs onto a private wooded area, offering both privacy and tranquility. This home offers comfortable living in a quiet, friendly community close to local amenities, trails, and lakes.- (id:47564)
RE/MAX All-Stars Realty Inc.
35 Mountain Ash Drive
Belleville, Ontario
Welcome to 35 Mountain Ash, a spacious 2-storey end unit townhouse offering versatility and comfort. The main level features laminate flooring throughout the kitchen, dining and living areas-perfect for entertaining or every day living. Upstairs you'll find 3 bedrooms, including a generous primary bedrooms with a walk-in closet and linen closet, complimented by a cheater 4 piece en-suite bath. The walkout basement adds incredible functionality with a separate entrance, 3 piece bathroom, laundry area, and a partially finished bachelor studio - currently set up as a nail studio. Ideal for a home business or potential rental opportunity. This home offers a great space with flexibility in convenient location. (id:47564)
Royal LePage Proalliance Realty













