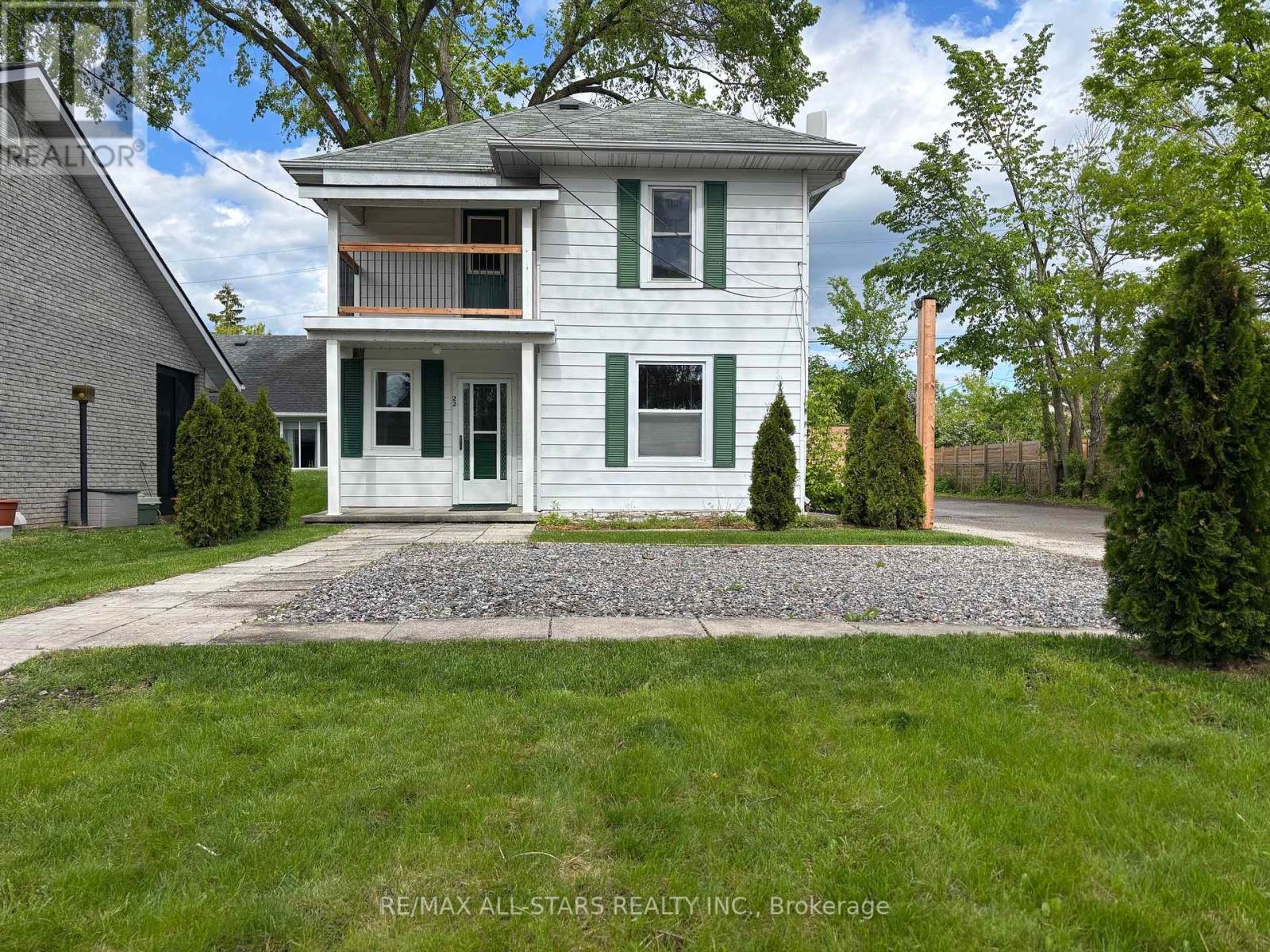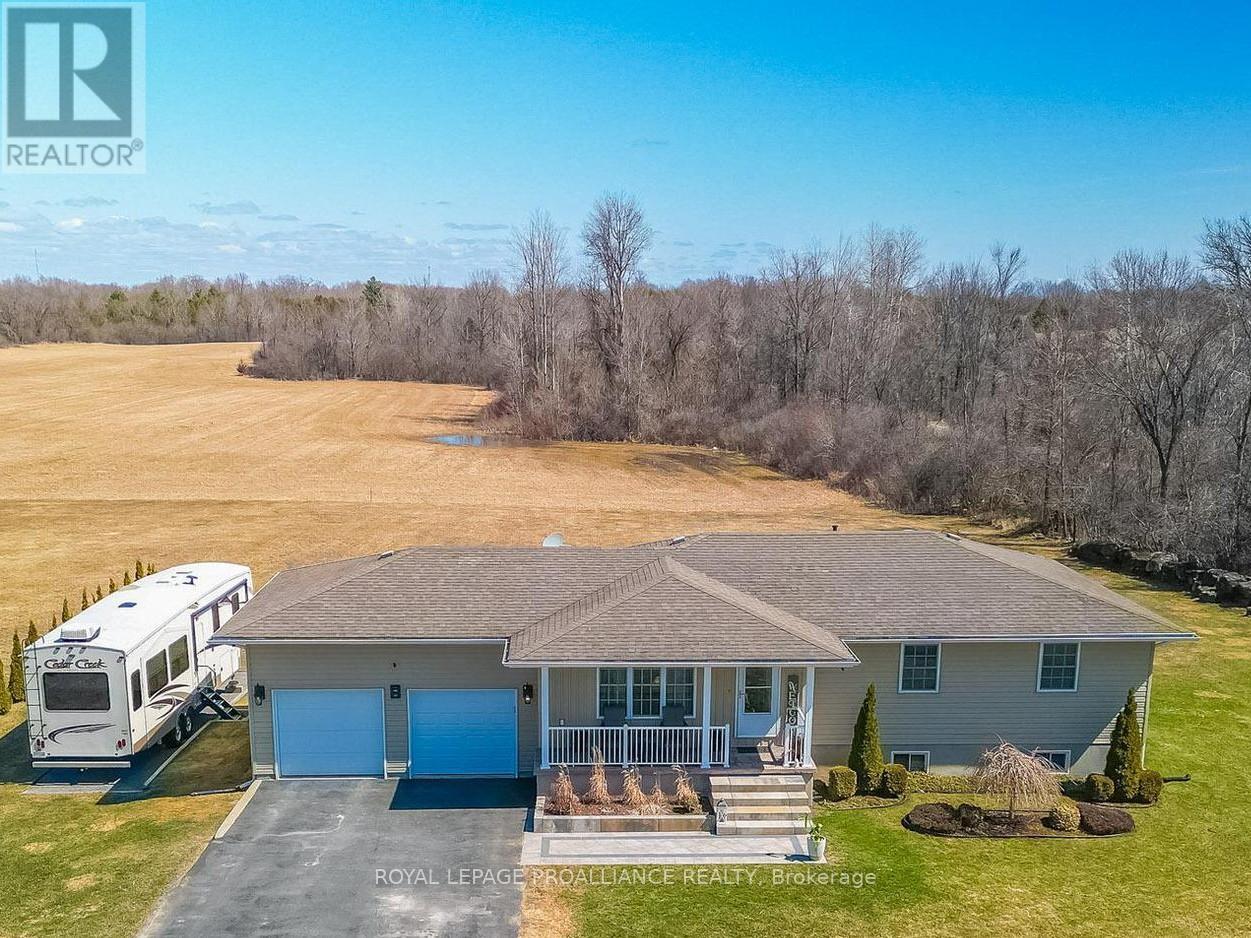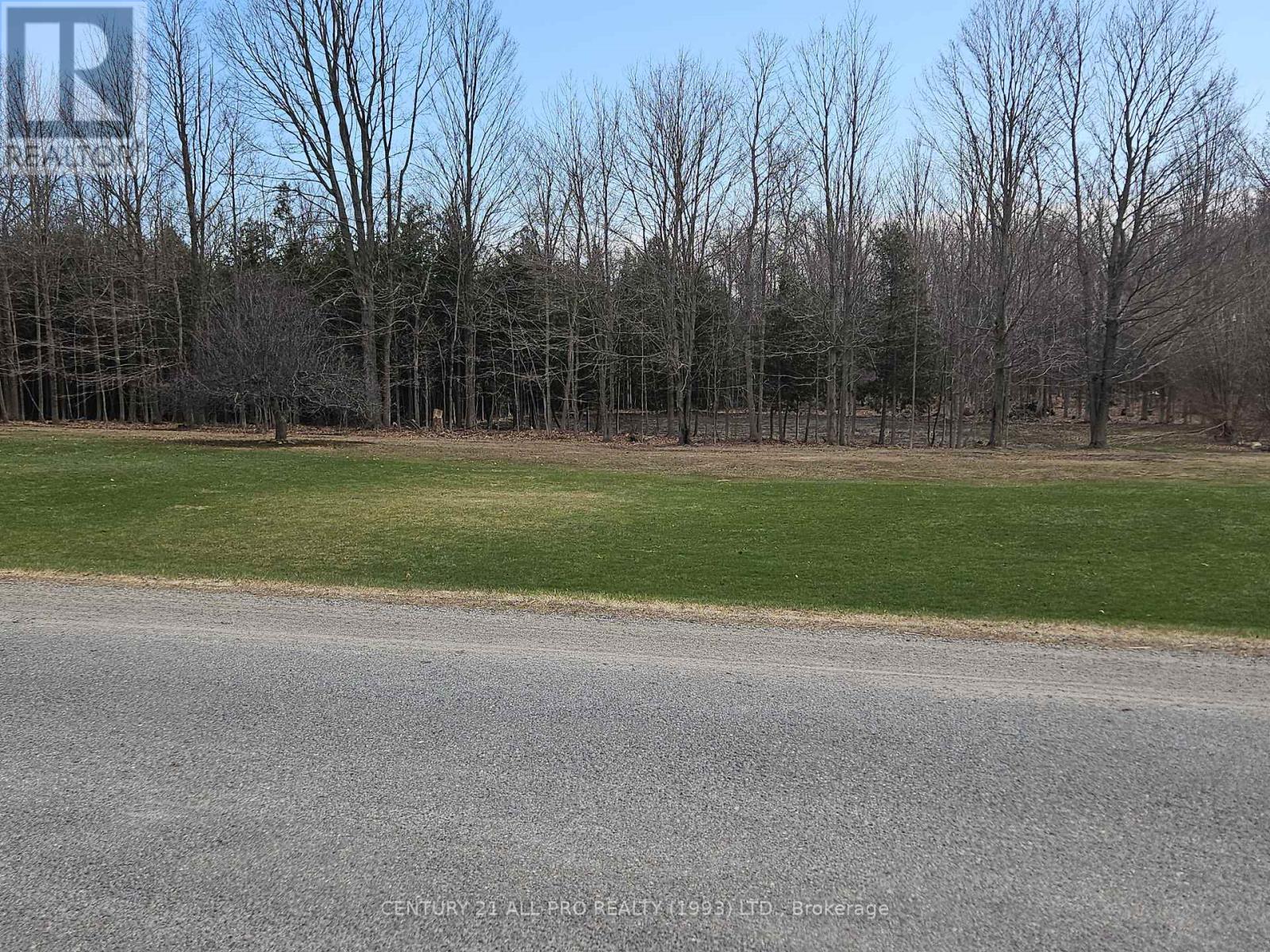 Karla Knows Quinte!
Karla Knows Quinte!44 Fire Route 70 Route
Trent Lakes, Ontario
Welcome to Oak Orchard Estates, a prestigious, gated community offering luxury living on the shores of Upper Buckhorn Lake. This stunning custom-built home, completed in 2011, offers both elegance and functionality, with breathtaking water views and access to private amenities, including your own harbour and beach. Featuring 3 spacious bedrooms, 5 bathrooms, and a versatile den, this home is designed with both comfort and flexibility in mind. The open-concept layout is perfect for entertaining, with the main living area centered around a charming wood-burning fireplace, creating a cozy and inviting atmosphere during the cooler months. Step outside, and you'll find meticulously landscaped gardens surrounding the home, enhancing its serene lakeside setting. Every aspect of the outdoor space is crafted to perfection, including a spacious patio area for dining al fresco and gazebo to enjoy those panoramic lake views. Imagine waking up to the serene sounds of nature, with immediate access to Upper Buckhorn Lake for boating, fishing, or simply enjoying the peaceful water. This home is more than just a residence it's a building a family legacy lifestyle. Located in one of the most sought-after areas of Oak Orchard Estates, you'll enjoy the perfect balance of privacy, luxury, and community. This is your opportunity to own a piece of lakeside paradise! **EXTRAS** Private Harbour & boat launch, just down the road. Oak Orchard estates is a part of: Peterborough Vacant land condominium corporation No.71. Maintenance fees of $250/month. (id:47564)
Century 21 United Realty Inc.
22 Sherwood Street
Kawartha Lakes, Ontario
LIVE EASY IN ABSOLUTELY PERFECT LOCATION IN DOWNTOWN BOBCAYGEON! No car needed, walk score 10/10 Steps away from the beach (172 steps)lock 32 ,(118 steps)shopping, restaurants, pizza shops, bars, churches, parks, pharmacy, farmers market. This beautiful classic 2 bedroom,2 bathroom home has been modernized and updated in last few years. New kitchen(by KDS),new bathrooms, heated floors, sunroom, pot lighting throughout, new flooring upstairs, newer windows, attic insulation, updated electrical, upstairs laundry...Double carport, storage shed and nice yard round out the picture. This is as close you can get to maintenance free home in awesome location. They don't come like this very often. Experience the Caygeon life in this beautiful spot. Only an hour and 45 mins to GTA. Come and see it today! (id:47564)
RE/MAX All-Stars Realty Inc.
Lower - 64 Alexander Avenue
Peterborough West, Ontario
This 2 Bed, 1 Bath Lower-Level Apartment Is Conveniently Located Minutes To All The Amenities Peterborough Has To Offer Including Having the Hospital Directly Across The Street. The Unit Has In Suite Laundry & A Large Living Area. 2 Parking Spaces & Access Out The Door To Backyard. Tenant to Pay 50% of Water, 50% of the water heater rental, Hydro (Which is On Separate Meter), Cable TV, Internet, Maintenance/Repairs, tenant Insurance and is to handle their own garbage removal and Snow Removal. (id:47564)
RE/MAX Hallmark Eastern Realty
126 - 50 Lakebreeze Drive
Clarington, Ontario
Nestled in the heart of the Port of Newcastle, this sophisticated 1-bedroom plus den condo, with two full bathrooms promises both comfort and style in a coveted lakeside community. Built in 2022 and offering 689 sq. ft. of thoughtfully designed space, this unit showcases a contemporary open-concept layout. The kitchen, complete with solid countertops, stainless steel appliances, and a breakfast bar, overlooks a spacious living room awash in natural light. Step outside to your garden-like private balcony accessible from the living room. The primary bedroom is complemented by a large closet and a full, 4pc ensuite bathroom. A versatile den provides an ideal space for a home office or reading nook. Residents enjoy exclusive access to the Admirals Walk Clubhouse, featuring an indoor pool, theatre room, and more. Embrace a low-maintenance, luxurious lifestyle with access to nature trails, a marina, and close proximity to town amenities. **EXTRAS** Admiral's Walk Clubhouse membership to be transferred at buyer request, approx $200 fee to do this, fee to be paid by the buyer. (id:47564)
RE/MAX Jazz Inc.
36 Rockhill Court
Quinte West, Ontario
Welcome to 36 Rockhill Court, a beautifully maintained bungalow nestled on a peaceful cul-de-sac in the heart of Belleville. This charming home offers three bedrooms, two bathrooms, and a spacious layout, making it ideal for families, downsizers, or anyone looking for a comfortable and inviting living space. Situated on a generous lot, this all-brick home boasts classic curb appeal with an attached garage and a private double driveway that provides parking for up to five vehicles. This home offers easy access to schools, parks, shopping, and all of Belleville's amenities, while maintaining a quiet and suburban feel. Step inside to find a bright and airy living room, perfect for relaxing with family or entertaining guests. The well-appointed kitchen provides plenty of counter space, cabinetry, and natural light, making meal prep a breeze. Adjacent to the kitchen, the dining area is ideal for hosting gatherings. One of the highlights of this home is the large cozy sunroom equipped with a fireplace, offering the perfect spot to enjoy your morning coffee or unwind in the evening while overlooking the backyard. The main floor features three generously sized bedrooms and a 5-piece bathroom, providing ample space and comfort for the whole family. Downstairs, the basement expands the living space, offering a large recreation room with a second fireplace, perfect for movie nights, a play area, or a home gym. A convenient 2-piece bathroom, laundry facilities, and plenty of additional storage space completes the versatile lower level. Outside, the private backyard offers plenty of space for outdoor activities, gardening, or entertaining. Whether you're hosting summer barbecues or simply enjoying the peaceful surroundings, this backyard is a perfect retreat. An additional feature of the outdoor space is the detached garage/barn that provides outdoor storage space or additional parking. Don't miss this fantastic opportunity to own this beautiful Belleville home! (id:47564)
Exp Realty
Lot 11 Queensdale Avenue
Oshawa, Ontario
Holland Homes Model Home is being Sold with Thousands Of Dollars In Upgrade ... 90 Day close this detached 2-story is a stunning residence nestled in a prime location that offers unparalleled convenience. This beautiful home is strategically situated close to all the essential amenities, schools, and efficient transit options, making it an ideal choice for families and professionals alike. Spanning an impressive 2579 sq ft, this meticulously upgraded home features 4 bedrooms and 3 bathrooms, ensuring ample space for everyone. As you step inside, you're greeted by beautiful hardwood floors, the heart of the home is the kitchen, which is equipped with sleek quartz countertops, a centre island perfect for casual dining or entertaining, and a walk-in pantry for all your storage needs. The front foyer includes a convenient walk-in coat closet, making it easy to keep things organized. The great room boasts a cozy gas fireplace and large, bright windows that flood the space with natural light, offering a perfect spot for relaxation and family gatherings. The primary suite is a luxurious retreat featuring a 4-pc ensuite with a stand-up shower and a soaker tub, providing a spa-like experience. Additionally, it boasts a generous walk-in closet. The remaining bedrooms are equally impressive, each with sizeable closets, and the 3rd bedroom includes a charming balcony, adding a unique touch. This home is not just a place to live but a place to thrive, offering both style and comfort in one of the most sought-after neighborhoods. Don't miss the opportunity to make 1005 Queensdale Ave your new address! This is a MID CONSTRUCTION home ..photos are from previous Model Home. *Taxes have not yet been assessed. (id:47564)
Land & Gate Real Estate Inc.
1302 Rapids Road
Tweed, Ontario
Escape to the perfect blend of comfort and country charm in this beautifully maintained 3-bedroom bungalow, set on a 1-acre lot just 5 mins from Tweed. Opulent hardwood floors throughout the main level, a bright open living area with walkout to a large deck leading to the hot tub; ideal for relaxing or entertaining. The primary bedroom features a full ensuite, and a second full bathroom services the other 2 main-floor bedrooms. The finished basement offers two more bedrooms, perfect for guests, a fitness space, or a home office. An oversized double garage provides ample storage and workspace. Nature lovers will appreciate direct access to the Trans-Canada Trail and peaceful views of surrounding farmland. A true country retreat with room to breathe! (id:47564)
Royal LePage Proalliance Realty
1492 County Rd 5
Quinte West, Ontario
Enjoy country living just minutes from town with natural gas! This updated 4-bedroom, 2-bath raised bungalow sits on a 0.6-acre lot with over 2500 sqft of living space. The main level features 3 spacious bedrooms, with a 4-piece cheater en-suite, a main floor laundry room, a modern update kitchen with gas stove, and a walk-out to the rooftop deck for easy access to backyard barbecuing and an above-ground pool for the kids. The above ground lower level is ideal for in-laws, with no stairs from the attached garage. You will love the bright recreation room with cozy gas fireplace, addl 4-piece bath, and huge Primary bedroom (could be converted back to 2 bedrooms). Upgrades throughout the home include New: high-efficiency furnace & A/C, vinyl windows, doors, vinyl siding, updated bathrooms, kitchen, flooring, garage door, freshly painted walls, and a new septic system. This fantastic home is move-in ready. This home is very economical, offers tons of value for a family looking to be close to Trenton, Belleville or Frankford, 15 minutes to CFB Trenton and is less than 10 minutes to the 401. Full list of upgrades available. (id:47564)
Royal LePage Proalliance Realty
805 - 195 Hunter Street E
Peterborough East, Ontario
Welcome to your perfect urban retreat! This stunning one bedroom, one bathroom condo offers the ideal blend of comfort, style and convenience. Nestled in a prime location, this property is perfect for the first time buyer, young professionals or anyone seeking a low maintenance lifestyle. Open concept layout with abundant natural light and stunning view of the Lift Lock, perfect for entertaining or relaxing. Modern kitchen with Stainless Steel Appliances and ample storage. Large bedroom, in-suite laundry, office nook, owned underground parking and locker. Building amenities include secure entry, lounge, fitness centre, business meeting room and pet washing station on the main level. Exclusive 8th-floor amenity space featuring a stylish bar lounge, private dining area, full kitchen and a two-sided fireplace. Walkout to an outdoor oasis with breathtaking panoramic views of Peterborough. All this and steps to groceries, restaurants, trails and parks. (id:47564)
Royal LePage Frank Real Estate
12 Cameron Court
Cavan Monaghan, Ontario
*Woodland Homes Brand New Bungalow Model in Cavan Hills Estates* Welcome to 12 Cameron Court, a stunning new bungalow located at the end of a quiet court on a 1.13-acre lot in the desirable Cavan Hills Estates Development! This meticulously designed 2,297 sq/ft home offers 3 spacious bedrooms, 3 elegant bathrooms, and a 3-car garage perfect for growing families or those who love space and privacy. As you step inside, you'll be greeted by a stunning cathedral ceiling that creates an open and inviting atmosphere. The home boasts gorgeous hardwood flooring throughout and an upgraded kitchen featuring sleek stainless steel appliances, and Silestone countertops. A beautiful oak staircase adds to the homes charm, and the modern electric fireplace creates a cozy ambiance in the main living area. One of the standout features of this property is the stunning enclosed back porch, ideal for entertaining guests or relaxing in your private backyard oasis. Whether you're hosting family gatherings or enjoying the serenity of nature, this space is truly one-of-a-kind. Located just off Highway 115, this home offers easy access to both Toronto and the Kawartha Lakes. Its also close to local schools, yet surrounded by nature for the perfect balance of convenience and tranquility. Don't miss the opportunity to make this dream home yours! (id:47564)
Tfg Realty Ltd.
0 County Road 25
Cramahe, Ontario
Looking for over 28 acres in Northumberland County with over 2000 feet of frontage on County Road 25? Any buyer with this criteria have no need to look any further! This property is located within minutes to the small town charm that Colborne has to offer, and is also within an hour of the GTA. An additional access point for this property is provided by a road allowance just off Turk Road. Buyers to due their own due diligence in regards to building restrictions and permits. (id:47564)
Royal Heritage Realty Ltd.
0 Gully Road
Alnwick/haldimand, Ontario
Newly severed 5.1 acre building lot. Partially cleared and partially treed with north and south exposure. Situated between 414 and 444 Gully Road on a well maintained Township Road and school bus routes. Perfect lot to build your dream home. Close commute to 401exit and Town of Cobourg. (pictures to follow) (id:47564)
Century 21 All-Pro Realty (1993) Ltd.













