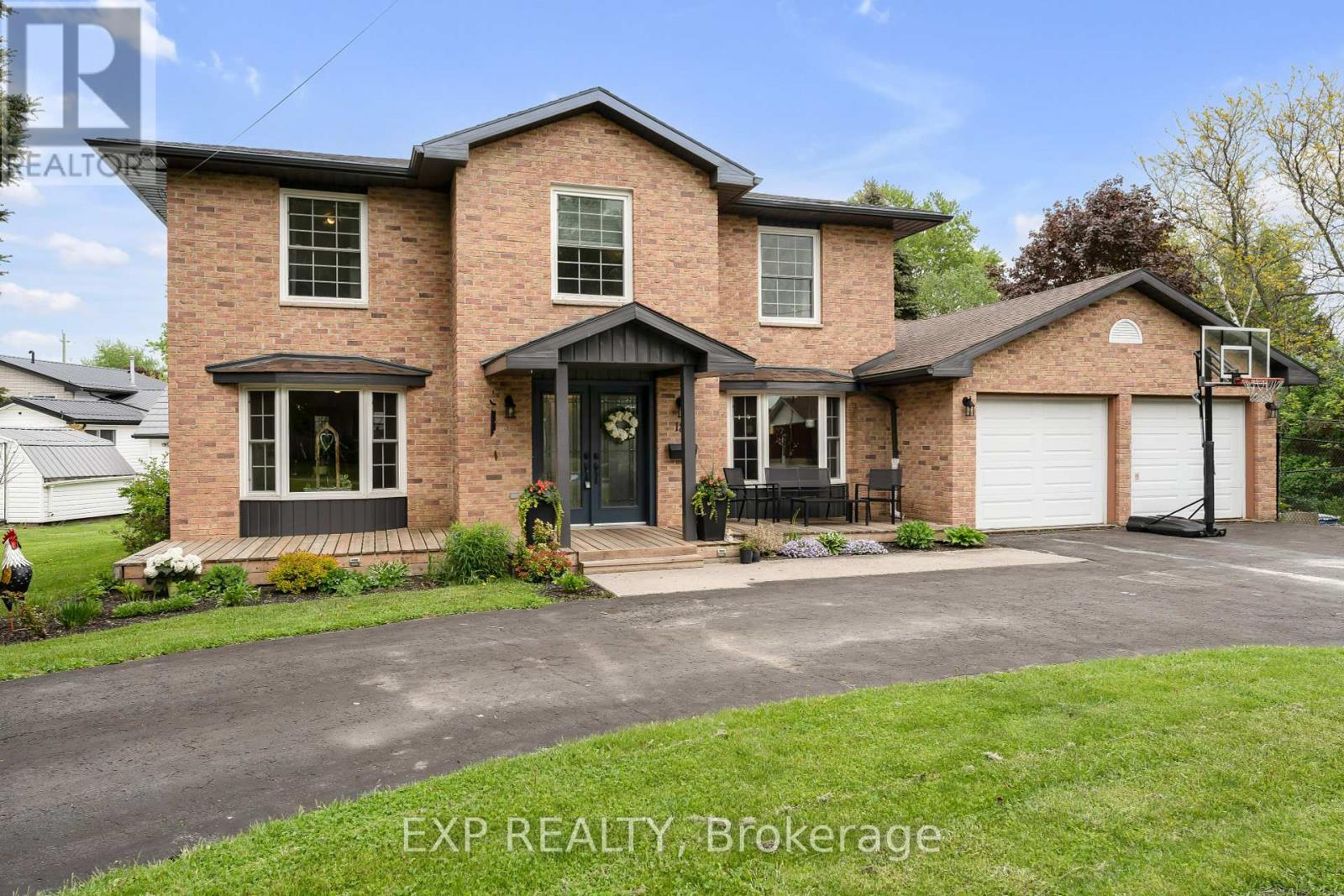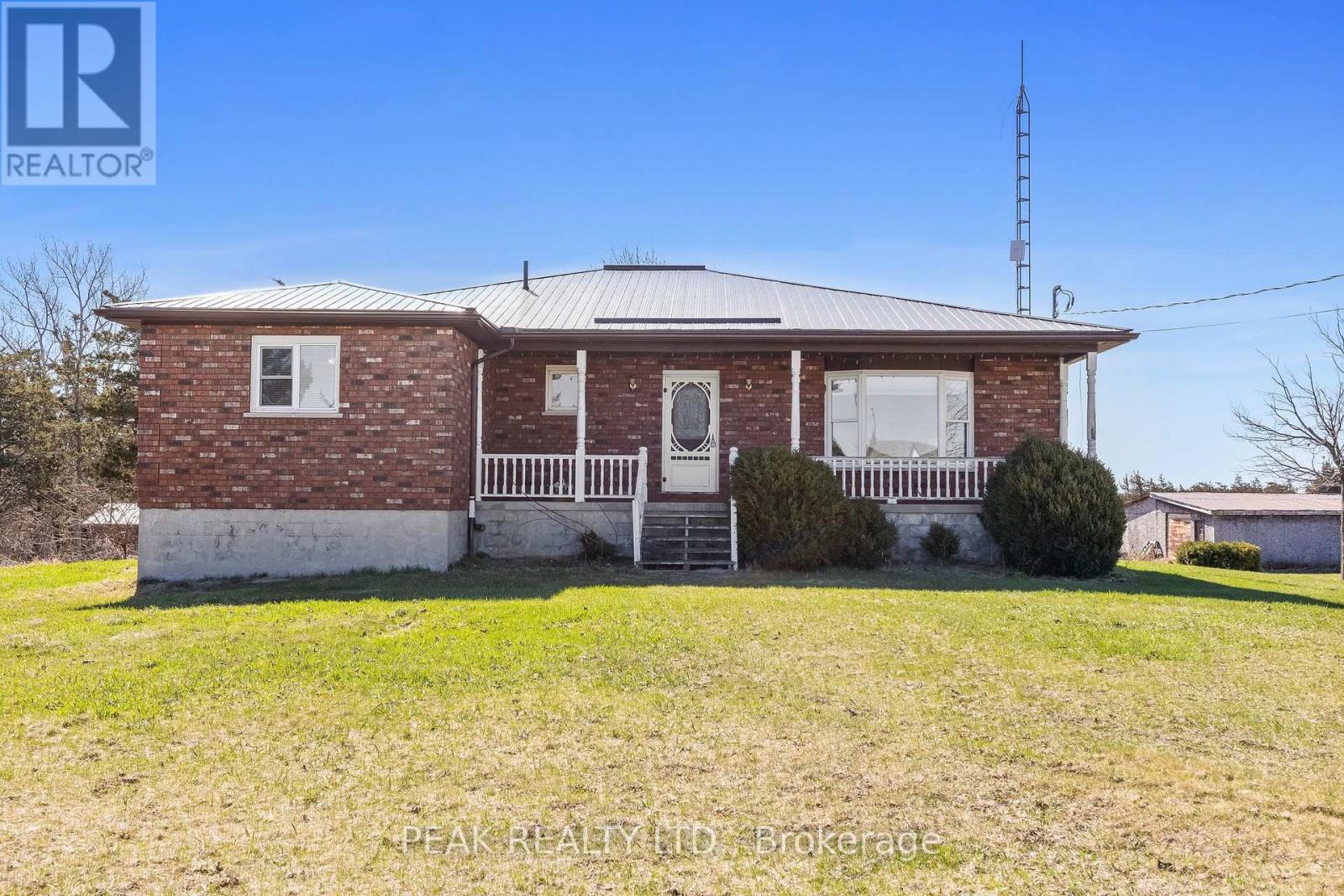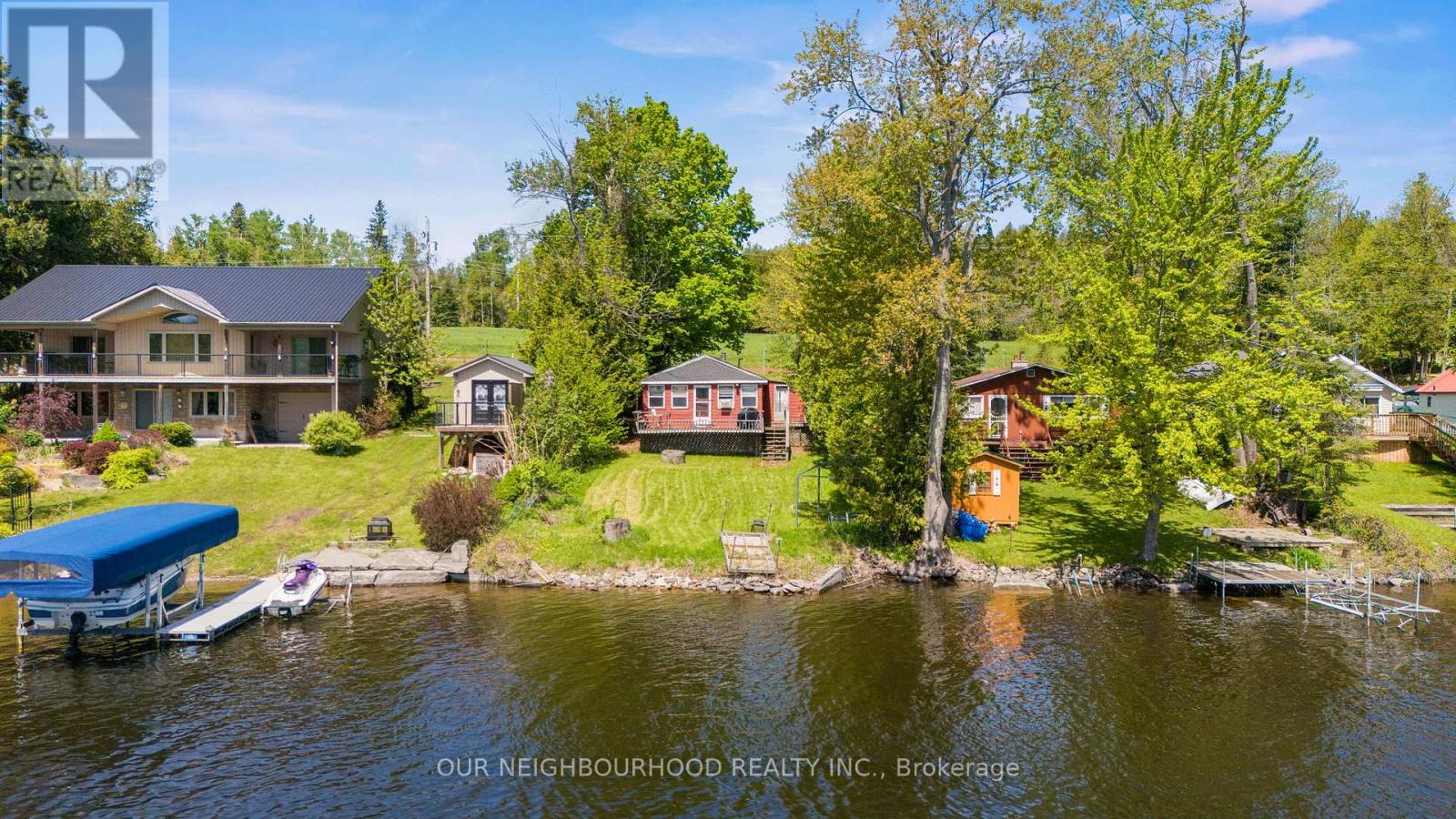 Karla Knows Quinte!
Karla Knows Quinte!18 Riverview Drive
Greater Napanee, Ontario
Nestled on a quiet cul-de-sac just minutes from the river, this beautifully updated and spacious home offers the perfect blend of comfort, style, and functionality. Boasting a generous layout, it features three bedrooms upstairs, one bedroom downstairs, and a flexible main-level space that could easily serve as a fifth bedroom, home office, or guest suite. With two full bathrooms and two additional half baths, convenience is never compromised. The home has been thoughtfully updated throughout, showcasing modern finishes and a bright, welcoming ambiance. Step outside to your private backyard oasis complete with a sparkling pool ideal for summer entertaining or quiet relaxation. This exceptional property combines peaceful suburban living with close proximity to outdoor recreation, making it a true gem. (id:47564)
Exp Realty
10 Georgian Court
Belleville, Ontario
Nestled on one of Belleville's most coveted cul-de-sacs in the east end, this impeccably maintained and renovated two-story brick home blends timeless elegance with everyday comfort. Offering over 3000 sq. ft. of beautifully finished living space including a fully finished basement this 5-bedroom, 3-bathroom home is perfectly suited for growing families and avid entertainers alike. The interlocking brick driveway and manicured landscaping create a warm and welcoming first impression. Inside, the main level impresses with rich hickory hardwood floors, classic wainscoting, and sophisticated crown molding throughout. The formal living and dining rooms offer refined spaces for entertaining, while the heart of the home is the sun-filled family room, anchored by a cozy wood-burning fireplace and seamlessly connected to the eat-in kitchen. The kitchen is a delight with updated cabinetry, quartz countertops, and stainless-steel appliances. Featuring a charming solarium-style breakfast nook that overlooks and opens onto the backyard outdoor oasis. Step outside to enjoy the fully fenced yard, complete with a spacious deck and canopy, a private patio, and a built-in natural gas fire-pit ideal for summer BBQs or relaxing under the stars. Upstairs, retreat to the luxurious primary suite, a private haven featuring a custom walk-in closet and a spa-inspired 4-piece ensuite with a Jacuzzi tub. As well the upstairs features 3 additional generously sized bedrooms, each offering unique charm. The fully finished lower level adds versatility with a large rec room (currently used as a home gym), a spacious 5th bedroom with walk-in closet, multiple storage areas, and a finished workshop.Updated windows, doors, and furnace/AC, this home combines east-end charm with modern peace of mind. Located in a highly desirable neighbourhood known for its quiet streets and family-friendly vibe, this is a rare opportunity to own a truly turn-key character home in Belleville's east end. (id:47564)
Royal LePage Proalliance Realty
29 Aldridge Lane
Clarington, Ontario
Stunning All-Brick Townhouse In Prime Location! Beautifully Maintained 3-Bedroom, 3-Bathroom Townhouse With Walk-Out Basement, Built In 2020 And Located In One Of Newcastle's Most Desirable Communities. With Direct Pathway Access Into Historic Downtown Newcastle, You'll Enjoy Being Just A Short Walk From Charming Shops And Restaurants- While Still Enjoying The Peace And Privacy Of A Quiet, Family-Friendly Neighborhood. The Bright, Open-Concept Main Floor Features 9-Foot Ceilings, Hardwood Flooring, And A Spacious Living Area. The Kitchen Features Upgraded Appliances, Soft-Close Cabinetry, And A Walk-Out To A Private East-Facing Balcony- Perfect For Morning Coffee. Overlooking Green-Space And Your Own Backyard, This View Is Truly Special! Convenient Features Include A Main-Floor 2-Pc Bath And Interior Garage Access. A Hardwood Staircase Leads To The Upper Level Which Features A Spacious Primary Suite With Green Space Views, A Walk-In Closet, And An Over-Sized 5-Piece Ensuite With Double Sinks, A Walk-In Shower, And A Separate Tub. Two Additional Bedrooms (One With A Custom Feature Wall!) And Convenient Upper-Level Laundry Complete The Second Floor. The Full Walkout Basement Is Ready For Your Finishing Touch- With Sliding Patio Door, Large Window, Rough-In For A 4th Bathroom And Potential For Additional Living Space! With Upgraded Lighting, Fresh Paint Throughout, And All Major Systems (Including Furnace, A/C, Windows, And Roof) Just 5 Years Old- This Home Offers Peace Of Mind- Everything Is Modern, Efficient, And Move-In Ready. (id:47564)
The Nook Realty Inc.
62 Village Drive
Belleville, Ontario
Welcome to 62 Village Drive-a charming side split in a sought after neighbourhood. This well-maintained 3 bedroom home offers a functional layout perfect for families. The upper level features three spacious bedrooms, each with its own closet and hardwood flooring, complimented by a 4-piece bathroom with laminate flooring. Enjoy the sunken living room with a large bay window that fills the space with natural light, flowing seamlessly into the dining area - ideal for entertaining. The bright white kitchen boasts ample cupboard space and a clean airy feel. Downstairs, the finished basement offers a versatile rec room currently used as a 4th bedroom, complete with a gas fireplace and a convenient powder room nearby. The laundry room provides access to the walk-out basement, leading to a private fully fenced backyard oasis. There is more storage space in the crawl space accessed from the utility room. Relax in the hot tub or under the gazebo on the separate patio -perfect for unwinding or hosting guests. The exterior features stunning mature maple trees, an extra long driveway with parking for up to 5 vehicles and an attached garage. Don't miss this opportunity to own a fantastic home in a family-friendly area. (id:47564)
Royal LePage Proalliance Realty
14 Ferguson Hill Road
Brighton, Ontario
Welcome to 14 Ferguson Hill Road a one-of-a-kind hilltop retreat set on 10+ ultra-private acres with panoramic views of the countryside, sunrises, and sunsets. Located just minutes from Hwy 401 and only 75 minutes to Toronto or Kingston, this custom-built home blends high-end design, energy efficiency, and incredible lifestyle potential. Whether you're dreaming of a peaceful rural escape, a hobby farm, or the perfect work-from-home setup with breathtaking views, this property delivers.Inside, you'll find 2+2 bedrooms, 3.5 baths, and premium finishes throughout. Radiant heated white oak floors, soaring 20-ft cathedral ceilings, and R-33 insulated concrete walls provide warmth and comfort, while exposed steel beams and 9-ft ceilings highlight the home's craftsmanship. The chefs kitchen features Italian quartzite countertops, GE Cafe matte white appliances, a farmhouse sink, and copper prep sink on a large island with a pot filler.Upstairs, the principal suite offers a 5-pc bath and peaceful vistas. A second bedroom and flexible bonus space suit multiple uses. Downstairs includes two additional bedrooms, a 3-pc bath, and a spacious rec room with a full wet bar and access to a covered patio with gas BBQ hookup perfect for entertaining.The garage features radiant heated floors and a 600+ sq. ft. self-contained loft with kitchenette and 3-pc bath. Grow your own food, explore nearby farm-to-table markets, or simply enjoy the vibrant local community. Amazing neighbours, top-tier mechanicals, and luxury in every detail this is more than a home, it's a lifestyle. (id:47564)
RE/MAX Hallmark Eastern Realty
977 County Rd 38 Road
Trent Hills, Ontario
Perfect for First-Time Buyers or Downsizers! This charming 2-bedroom bungalow, located just minutes from Campbellford, is the perfect blend of comfort and convenience. Set on a generous lot with a sprawling backyard, it offers plenty of outdoor space to relax, garden, or entertain in a peaceful, rural setting. Inside, you'll find a beautifully updated bathroom featuring river rock accents and elegant Italian tiles, giving it a spa-like feel. The home also includes a third room that can serve as a den, home office, or guest bedroom, adding flexibility to suit your lifestyle. The interior has seen several recent updates, including newer flooring installed approximately four years ago. The roof was re-shingled about seven years ago, offering added peace of mind. A charming front deck, added in 2024, is a wonderful spot to enjoy your morning coffee or unwind on warm summer evenings while soaking in the quiet surroundings. For additional reassurance, the septic system was pumped in 2024, and all appliances, along with the UV water light, were also replaced that same year. Whether you're buying your first home or looking to downsize without compromise, this delightful bungalow is move-in ready and waiting to welcome you home. (id:47564)
Century 21 Lanthorn Real Estate Ltd.
269 John Street
Peterborough Central, Ontario
Calling all savvy first time home buyers or investors - 269 John street is calling your name! Craving charm, convenience, and a little extra income? Welcome to the heart of the Avenues - one of Peterboroughs most beloved west-end neighbourhoods - where heritage meets modern living in this picture-perfect Legal Duplex! Live in one, rent out the other! This gorgeous century home has been thoughtfully updated while keeping its character intact. Inside, youll find two bright and spacious 2-bedroom, 1-bath units, each with separate hydro meters and laundry, updated windows, central air (2019) and walkout patios (2022) that are perfect for sipping your morning coffee or unwinding at sunset. The main-floor unit offers a refreshed bathroom (2018) and a dreamy covered patio right off the kitchen your new go-to hangout for cozy evenings and summer BBQs. Plus, this fully fenced side yard is a dream come true for pet lovers and parents alike the perfect safe haven for kids or dogs to run and play. Enter the front door off your charming covered front porch and head up into the second-floor unit. This space shines with a private and sunny 14 by 9ft private deck with views of the historic Avenues. But wait there's more! This property also features a garage that flows right into the basement, making it the perfect space for a secure & dry workshop or storage space for your hobbies, tools, or seasonal gear. The lower unit (owner-occupied) will be vacant and ready for your move-in magic, while the upper unit is home to excellent tenants paying $1600+ hydro/month. All of this just a short stroll from downtown and the Peterborough Regional Health Center. This is more than a home its an opportunity wrapped in charm. Come see it for yourself! (id:47564)
Keller Williams Community Real Estate
82 Varcoe Road
Clarington, Ontario
Prime "West Courtice" Location "DREAM" Opportunity!!! *** ATTENTION *** Contractors * Investors * Designers * First Time Offered in 30 years * Beautiful Premium Private Park Like Huge 75.95 x 240 Ft Property Backing onto Mature Tall Trees!!! Rarlely Offered!!! Offers Detached 2 Story, Privately set back from the Road, Lovely Large Front Porch Overlooking Garden, Oversized Attached Tandem Garage with Separate Convenient Entrances into the Home & Back Garden, with huge Double Driveway and Extra Driveway Space that will hold approx 8 Vehicles, Large Eat-in Kitchen with Garden & Treed View, Open Living & Dining Rooms, Huge Main Floor Family Room Features Gas Fireplace, Main Floor Laundry Area, Separate Side Entrance, Features Large Picture Windows & Walk-out to Sundeck to Relax & Enjoy being Surrounded By Nature, Birds & Wildlife!!! Shopping Conveniences, School, LCBO, Restaurants, Medical Centre, Banks, Parks, Within Walking Distance * Easy Access to 401, 418 Link to 407, 401 & 115 * Endless Opportunities Awaits Your Dreams, Design & Loving Creative Touch!!! *** Lifestyle Living * Love Where You Live *** (id:47564)
Keller Williams Energy Real Estate
1958 County Rd 7 Road
Prince Edward County, Ontario
Discover this charming all-brick bungalow, offering a spacious finished lower level thats perfect for a separate suite with its own entrance. The main floor boasts three generously-sized bedrooms and a delightful kitchen and dining area, complete with plenty of cupboards and a functional island for all your culinary needs. You'll also find a well-appointed 4-piece bathroom and convenient laundry facilities. Enjoy the added benefits of a detached garage and various outbuildings, all nestled in a picturesque country setting. Don't miss out on this exceptional opportunity to make this your dream home! (id:47564)
Peak Realty Ltd.
25 (36) Little Silver Lake Way
Trent Lakes, Ontario
OPEN HOME MAY 24 FROM 2-4PM - 25 Little Silver Lake-Four Season 2+2 Bedroom Home On 100' Of Weed Free Lakefront with docking and waterfront seating area. Great location close To Bobcaygeon for all amenities, Little Silver Lake Is A Fisherman's Dream with Deep And Clean water which Provides Residents With Endless Fishing Enjoyment (HP Restricted) This Delightful Lake Suits The Naturalist Who lives for Canoeing, Swimming, Fishing And Kayaking In A Nature Friendly Environment. The Community Is Made Up Of Cottagers And Year Round Residents Alike Who Enjoy Less Water Traffic Than The Larger Lakes. Enjoy watching the stars while you relax around the firepit, start making memories and enjoying your new lifestyle! This affordable waterfront home is in need of a new family, there's plenty of room for guests featuring a large primary w/nursery or second bedroom, 4 piece bath w/laundry(washer), kitchen and vaulted ceilinged livingroom finished in T & G Pine, hardwood floors and a PP wood stove. The living room walk out to the sitting porch and exterior deck space is a plus! Lower level has a separate entrance, large recroom, 2 bedrooms and utility room. 2024 Utilities- Hydro: 996 / Propane: 2160/ PP Tank (s): 150/year. Road Association-300/yr. Little Silver Lake provides a safe, family friendly experience for those looking to relocate to a waterfront property full time or enjoy this home as a cottage or short term rental investment until you're ready to escape the City for a new Kawartha Lifestyle! (id:47564)
Royal Heritage Realty Ltd.
10 Spencer Court
Quinte West, Ontario
Welcome to 10 Spencer Court, a beautifully appointed bungalow tucked away in one of Quinte West's most sought-after neighborhoods. Set on a quiet cul-de-sac with fantastic curb appeal, this brick and stone home offers over 3,100 square feet of finished living space, featuring 5 bedrooms, 3 bathrooms, and a fully finished basement ideal for growing families or those seeking room to spread out. Step inside to a bright, open-concept main floor designed for both everyday living and effortless entertaining. The spacious living room, anchored by a cozy fireplace, flows seamlessly into the dining area and modern kitchen, a true chefs delight with stainless steel appliances, ample cabinetry, sleek countertops, and a generous island perfect for meal prep or casual dining. The main floor hosts three well-sized bedrooms, including a serene primary suite with a walk-in closet and private 3-piece ensuite. A stylish 4-piece bathroom serves the additional bedrooms, making family mornings a breeze. Downstairs, the fully finished basement expands your living space with a large recreation room perfect for movie nights, playtime, or game days. You'll also find two more bedrooms, a home office, a 3-piece bath, and a laundry room, offering incredible flexibility for guests, residents, or remote work. Outside, the fully fenced backyard is a private oasis with a charming back deck ideal for summer barbecues, morning coffee, or evening stargazing. With an attached two car garage and parking for six in the private driveway, there's space for everyone. Located close to parks, schools, and all the conveniences of Quinte West, 10 Spencer Court is more than just a house - its the kind of home that checks every box. Don't miss your opportunity to make it yours! (id:47564)
Exp Realty
21 Harpers Point Road
Trent Hills, Ontario
Packed with potential, this cozy 3-season cottage offers an opportunity to own waterfront on the beautiful Trent River. Ideal as a rustic summer retreat or a rewarding renovation project, this charming property features a large living room with southeast-facing windows that fill the space with natural light, a kitchen, 2 bedrooms, and 1 washroom. Enjoy serene river views, peaceful mornings, and direct water access for boating, fishing, or relaxing by the shore. Located just 10 minutes from Norwood and Havelock, and only 30 minutes to Peterborough, it's the perfect blend of escape and convenience. Dont miss your chance to transform this hidden gem into your dream getaway! (id:47564)
Our Neighbourhood Realty Inc.













