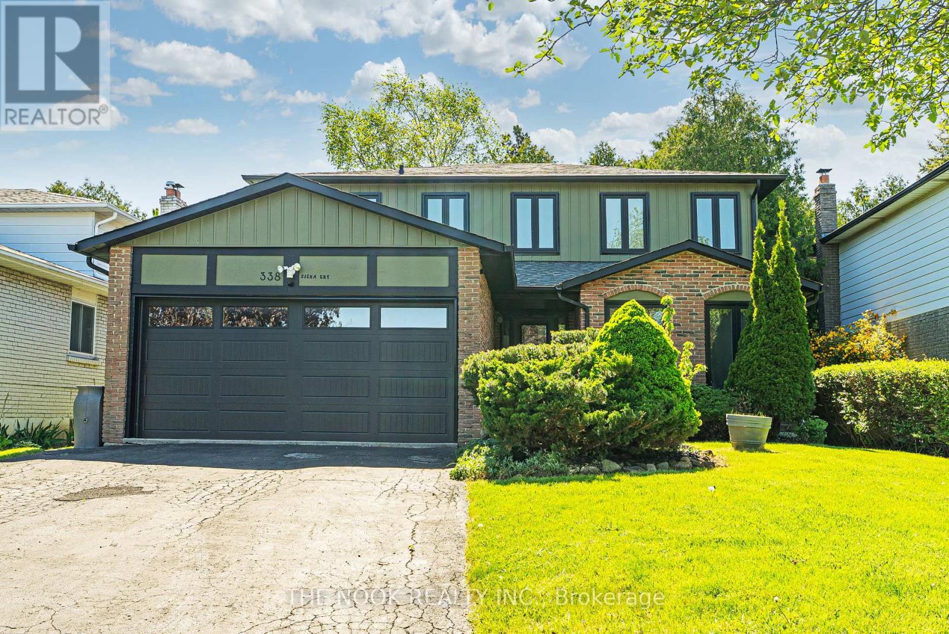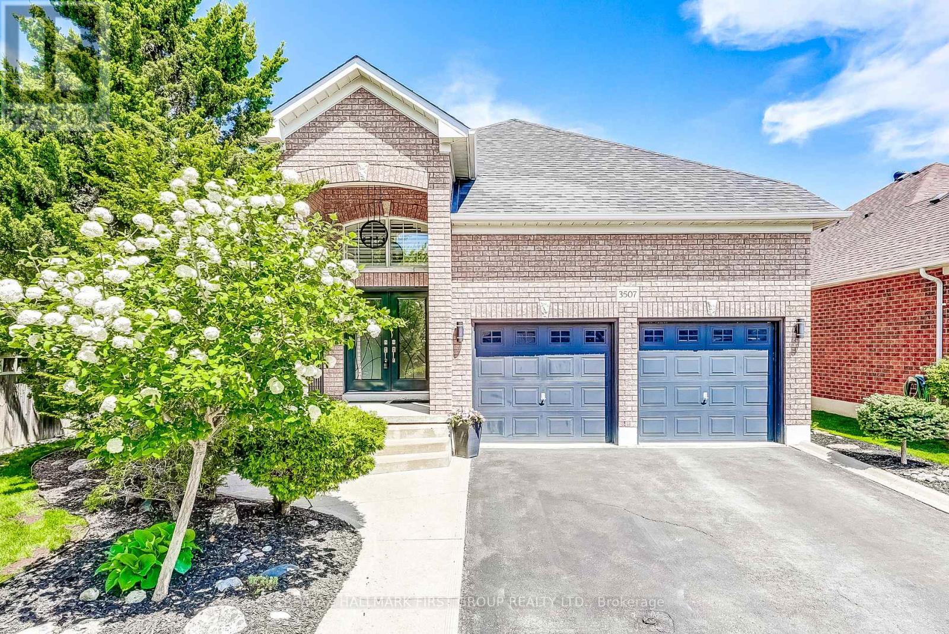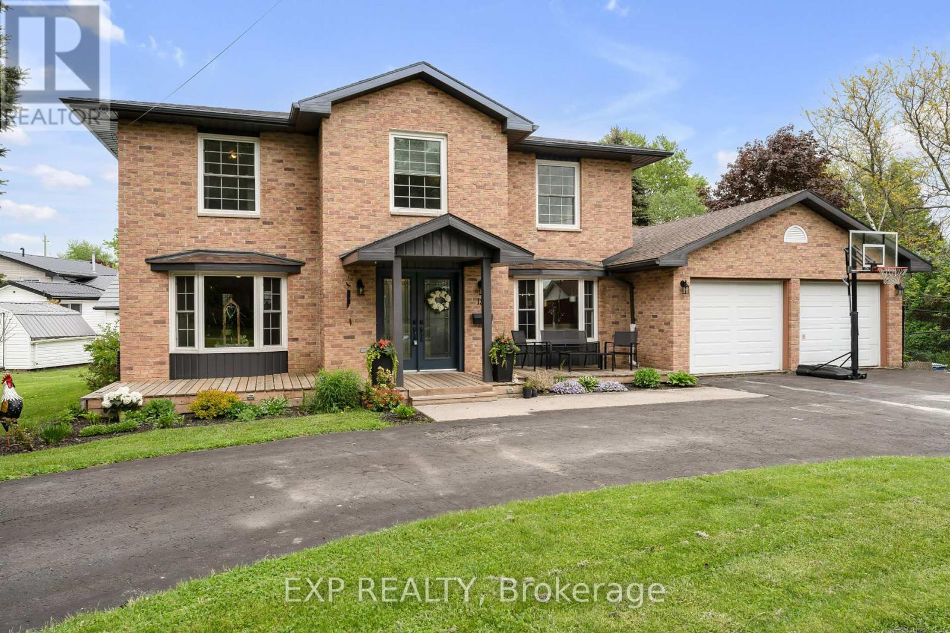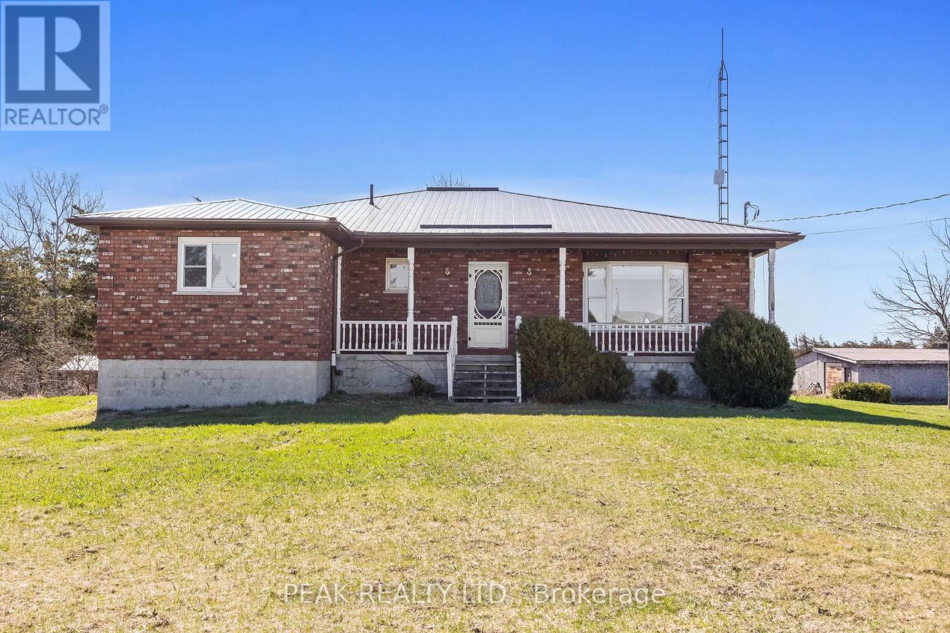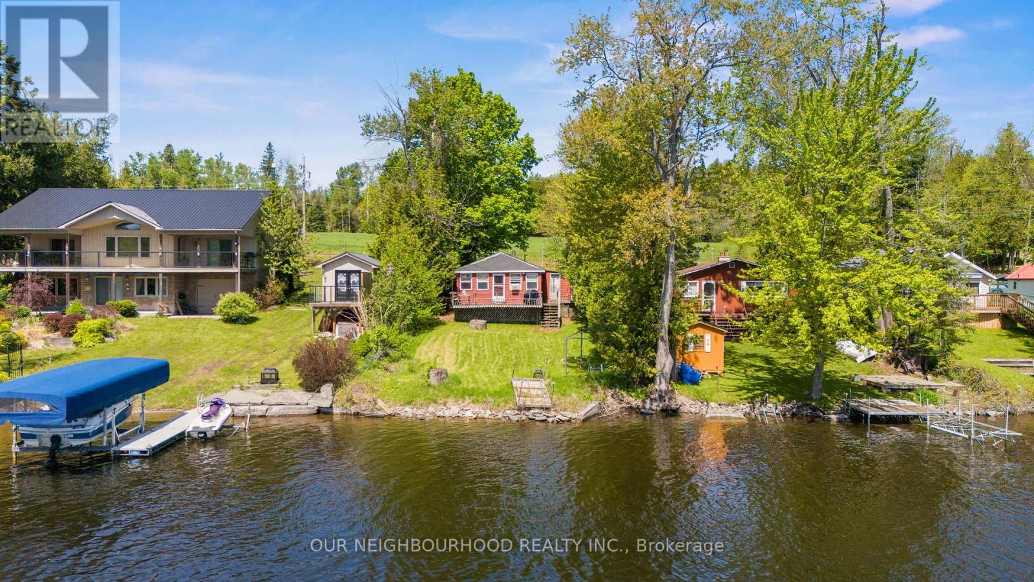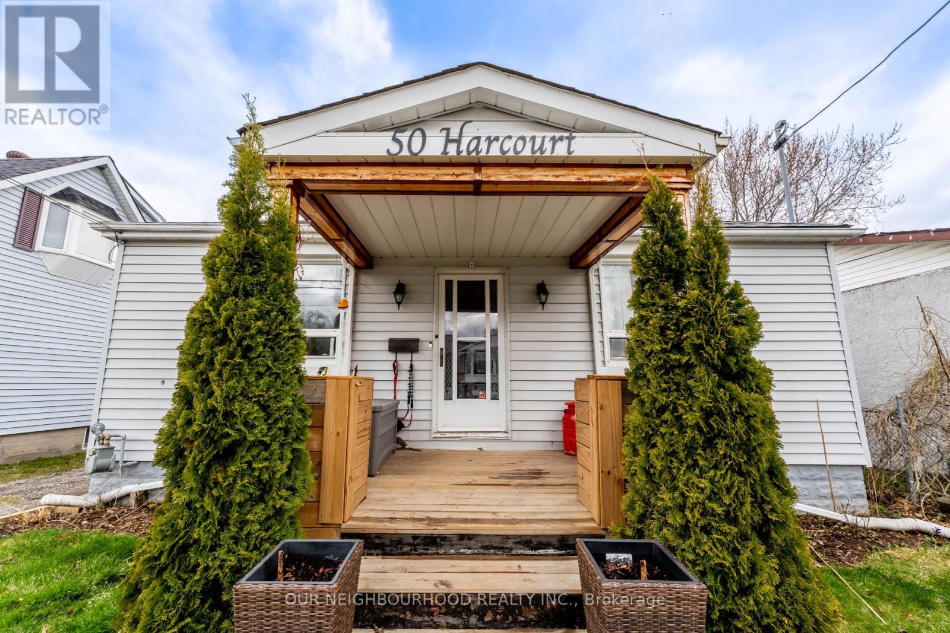 Karla Knows Quinte!
Karla Knows Quinte!7 Kingsview Court
Clarington, Ontario
Offers anytime! Welcome to this raised bungalow, that has recently been freshly painted throughout the interior. Ideally situated within walking distance to many amenities including coffee shops, grocery stores, a park, restaurants, transit and more. Spacious, combined living and dining area, designed for entertaining. The space feels bright and airy with a large window bringing in plenty of natural light. The eat-in kitchen features laminate flooring and ample cabinetry offering practicality to every day living. The main level boasts two good-sized bedrooms, each with double closets for optimal storage. A third bedroom is located in the finished basement, complete with an above grade window and double closet, making it ideal as a guest room, or home office. Large recreation room, perfect for relaxing or entertaining is highlighted by a cozy gas fireplace, above grade windows and a convenient wet bar. Separate entrance from basement to the fully fenced backyard to relax, or for pets to play. Interior garage access. HWT (2024). (id:47564)
Real Broker Ontario Ltd.
10 Terrance Street
Quinte West, Ontario
Attention first-time buyers and contractors, this bungalow with a blend of history and modern amenities in a desirable location could be the home you have been looking for! This property features a main house built in 1917 with a newer addition to include a spacious eat-in kitchen. Enjoy an area for additional living space in the full basement under the dining room, alongside a separate basement housing the mechanical systems. Step out onto the back deck to your backyard, which could be perfect for outdoor entertainment. Ideal for first-time buyers and contractors willing to invest sweat equity into restoring this home. Don't miss this opportunity to personalize and rejuvenate this bungalow into your dream home. (id:47564)
RE/MAX Quinte Ltd.
44 Ball Point Road
Kawartha Lakes, Ontario
This beautiful 3-bedroom, 3-bathroom custom-built home is set on a private 7.4-acre lot and offers exceptional space and craftsmanship throughout. Featuring 9-ft ceilings and 8-ft glass doors, the home is finished with 8-inch engineered hardwood flooring. The spacious living room boasts 16-ft cathedral ceilings, pot lights, ceiling fans, and 7-ft windows that flood the space with natural light and provide a seamless walkout to an approx. 800 sq ft deck with custom aluminum frameless glass railingperfect for alfresco dining and entertaining. Enjoy five walkouts to the main deck, ideal for seamless indoor-outdoor living.The gourmet kitchen is a showstopper, featuring maple cabinetry with solid oak doors, a distressed leather granite countertop, and a massive 5x10 center island. The primary bedroom includes a walk-in closet, walkout to the deck, and an opulent 5-piece ensuite. The 2,525 sq. ft. basement offers three additional walkouts and endless potential. Additional highlights include upper and lower garages, perfect for vehicles, tools, or extra storage.Located just 10-15 minutes from shops, a bakery, pharmacy, and restaurants, with easy access to parks, a library, medical services, and only a 5-minute walk to year-round recreation on Lake Scugog, including a nearby boat launch for convenient lake access. (id:47564)
Keller Williams Energy Lepp Group Real Estate
1691f Buckshot Lake Road
Addington Highlands, Ontario
MILLION DOLLAR VIEW. Discover the perfect blend of privacy and natural beauty with this exceptional 2.2-acre (approx.) vacant land parcel. Boasting over 170 feet of pristine water frontage, this rare offering provides breathtaking views across the lake toward untouched Crown Land ensuring a lifetime of unspoiled scenery and tranquility. Nestled in a peaceful, wooded setting, the property offers a sloping terrain with four prepared tiers ideal for building your dream home/cottage retreat. With mature trees, ample space for development, and direct access to the water, this lot is perfect for nature lovers, outdoor enthusiasts, or those seeking a quiet lakeside escape. Whether you envision fishing, kayaking, or simply enjoying the sunrise over the lake, this property offers an unparalleled opportunity to create your private sanctuary. Year-round access and the natural beauty of the surroundings make this a standout choice for your next investment. Dont miss your chance to own this slice of waterfront paradise. BONUS infrastructure already in place: septic system, hydro (with two RV power plug-ins), lake water system. (id:47564)
Ball Real Estate Inc.
338 Siena Court
Oshawa, Ontario
Exceptional Fully Renovated Home With Separate Basement Suite In One Of Oshawa's Most Sought-After Neighborhoods! Nestled On A Quiet Court Right On The Whitby Border, This Stunning Detached Home Offers The Perfect Blend Of Privacy, Style, And Functionality. Renovated Top To Bottom With No Detail Overlooked, The Main Floor Showcases A Designer-Inspired Custom Kitchen Featuring Sage Green Cabinetry, Brass Hardware, Upgraded Appliances, A Quartz Island With Breakfast Bar, And Built-In Pantry/Bar Wall- Truly A Showstopper. The Open-Concept Layout Flows Into A Large Dining Area Adjacent To A Spacious Living Room. All Flooring Has Been Upgraded To Wide-Plank White Oak, And The Walls Are Finished In A Warm, Modern White. A Custom 2-Piece Powder Room And Stylish Laundry Room, Both With Matching Cabinetry, Complete The Main Level. Upstairs, Youll Find 4 Spacious Bedrooms, Including A Gorgeous Primary Suite With Built-In Closet Systems And An Ensuite Bath With Glass Shower And Custom Vanity. The Main Bathroom Is Equally Impressive With Dual Sinks, And A Tiled Tub/Shower Combo. A Standout Feature Is The Fully Self-Contained Basement Suite Perfect For Extended Family- Complete With Separate Rear Entrance, Two Bedrooms, Large Egress Windows For Safety, A Custom Kitchen, Upgraded Bath, Living Area, And Private Laundry. Keep The Suite Separate Or Easily Re-Integrate It Into The Main Home If Desired (Door Can Be Re-Installed). Wrapped In Mature Trees, The Backyard With Greenhouse Provides A Peaceful, Private Retreat. Prime Location Just Minutes From Top-Rated Schools, Parks, And Hwy 401. With Stunning Curb Appeal- Deep Green Siding, Black-Framed Windows, And A Double Garage With Parking For Six- This Is Not Just A Home, Its A Lifestyle Upgrade. Truly One-Of-A-Kind, Magazine-Worthy! (id:47564)
The Nook Realty Inc.
6 Goldring Drive
Whitby, Ontario
Charming 3+1 bed, 2 bath detached home in a family-friendly Whitby neighbourhood. The main level features a sun-filled living room perfect for relaxing or entertaining, and a cozy dining area with a fireplace and walkout to a private patio great for summer gatherings. The spacious primary bedroom includes an elegant arched window and a 4-piece semi-ensuite for added comfort. The finished basement offers a separate entrance and pot lights throughout, providing additional living space. The garage has been converted into a finished room and can be converted back if needed. Located in a quiet, well-established neighbourhood, this home is just minutes from top-rated schools, parks, shopping, transit, and offers easy access to Hwy 401 and 412. A great opportunity for families or investors looking for comfort and convenience in one of Durham's most desirable communities. ** This is a linked property.** (id:47564)
Keller Williams Energy Lepp Group Real Estate
29 Aldridge Lane
Clarington, Ontario
Stunning All-Brick Townhouse In Prime Location! Beautifully Maintained 3-Bedroom, 3-Bathroom Townhouse With Walk-Out Basement, Built In 2020 And Located In One Of Newcastle's Most Desirable Communities. With Direct Pathway Access Into Historic Downtown Newcastle, You'll Enjoy Being Just A Short Walk From Charming Shops And Restaurants- While Still Enjoying The Peace And Privacy Of A Quiet, Family-Friendly Neighborhood. The Bright, Open-Concept Main Floor Features 9-Foot Ceilings, Hardwood Flooring, And A Spacious Living Area. The Kitchen Features Upgraded Appliances, Soft-Close Cabinetry, And A Walk-Out To A Private East-Facing Balcony- Perfect For Morning Coffee. Overlooking Green-Space And Your Own Backyard, This View Is Truly Special! Convenient Features Include A Main-Floor 2-Pc Bath And Interior Garage Access. A Hardwood Staircase Leads To The Upper Level Which Features A Spacious Primary Suite With Green Space Views, A Walk-In Closet, And An Over-Sized 5-Piece Ensuite With Double Sinks, A Walk-In Shower, And A Separate Tub. Two Additional Bedrooms (One With A Custom Feature Wall!) And Convenient Upper-Level Laundry Complete The Second Floor. The Full Walkout Basement Is Ready For Your Finishing Touch- With Sliding Patio Door, Large Window, Rough-In For A 4th Bathroom And Potential For Additional Living Space! With Upgraded Lighting, Fresh Paint Throughout, And All Major Systems (Including Furnace, A/C, Windows, And Roof) Just 5 Years Old- This Home Offers Peace Of Mind- Everything Is Modern, Efficient, And Move-In Ready. (id:47564)
The Nook Realty Inc.
10 Georgian Court
Belleville, Ontario
Nestled on one of Belleville's most coveted cul-de-sacs in the east end, this impeccably maintained and renovated two-story brick home blends timeless elegance with everyday comfort. Offering over 3000 sq. ft. of beautifully finished living space including a fully finished basement this 5-bedroom, 3-bathroom home is perfectly suited for growing families and avid entertainers alike. The interlocking brick driveway and manicured landscaping create a warm and welcoming first impression. Inside, the main level impresses with rich hickory hardwood floors, classic wainscoting, and sophisticated crown molding throughout. The formal living and dining rooms offer refined spaces for entertaining, while the heart of the home is the sun-filled family room, anchored by a cozy wood-burning fireplace and seamlessly connected to the eat-in kitchen. The kitchen is a delight with updated cabinetry, quartz countertops, and stainless-steel appliances. Featuring a charming solarium-style breakfast nook that overlooks and opens onto the backyard outdoor oasis. Step outside to enjoy the fully fenced yard, complete with a spacious deck and canopy, a private patio, and a built-in natural gas fire-pit ideal for summer BBQs or relaxing under the stars. Upstairs, retreat to the luxurious primary suite, a private haven featuring a custom walk-in closet and a spa-inspired 4-piece ensuite with a Jacuzzi tub. As well the upstairs features 3 additional generously sized bedrooms, each offering unique charm. The fully finished lower level adds versatility with a large rec room (currently used as a home gym), a spacious 5th bedroom with walk-in closet, multiple storage areas, and a finished workshop.Updated windows, doors, and furnace/AC, this home combines east-end charm with modern peace of mind. Located in a highly desirable neighbourhood known for its quiet streets and family-friendly vibe, this is a rare opportunity to own a truly turn-key character home in Belleville's east end. (id:47564)
Royal LePage Proalliance Realty
854 Scuttlehole Road
Tyendinaga, Ontario
Welcome to 854 Scuttlehole Rd., located just 15 minutes north of Belleville, offering the perfect combination of modern comfort and natural serenity. Sitting on nearly 3 acres of picturesque land, this spacious 1,560 sq ft home is designed to provide the room, privacy, and peaceful surroundings you've been looking for. This well-maintained home features 5 bedrooms, 3 on the main floor and 2 in the fully finished basement, along with 3 full bathrooms, ensuring plenty of room for family and guests. The open-concept great room is the heart of the home, featuring soaring cathedral ceilings and a bright, welcoming atmosphere. The seamless flow between the kitchen, dining, and living areas creates an ideal space for entertaining and family gatherings. The master suite is a true retreat. It boasts a stylish en-suite bathroom with vanity, tile floors, and a large stand-up shower. This master bedroom also includes a generous walk-in closet and direct access to the expansive wraparound deck, perfect for enjoying your morning coffee or relaxing at sunset. Downstairs you'll find a huge rec-room, 2 more bedrooms, a full bathroom, washer/dryer, utility room and lots of storage space. Outside, the property offers a variety of places to relax and enjoy nature. The large, wraparound deck constructed from high-quality white cedar provides a stunning outdoor space for lounging, dining, or entertaining. There's also a charming covered front porch, offering a cozy alternative for those who prefer a more intimate outdoor setting. The property itself is a mix of wooded area and open space. A standout feature of the property is the 28x28 newly built detached garage with 10-foot ceilings and two over-sized 9x9 garage doors, perfect for storing vehicles, equipment, or creating a workshop.This home offers an unbeatable combination of modern amenities, spacious living, and the peaceful charm of rural living. Don't miss the opportunity to make this dream home yours! (id:47564)
Exp Realty
3507 Garrard Road
Whitby, Ontario
Welcome to 3507 Garrard Rd, Whitby A Spacious Raised Bungalow Perfect for Extended Families! This beautifully maintained 5 bedroom raised bungalow offers exceptional living space with a bright, open layout and abundant natural light on both levels. With 3 full bathrooms, a Living Room, Family Room, and Games Room, theres plenty of room for the entire family to live, work, and relax in comfort.The upper level features hardwood floors and ceramic tile, a massive eat-in kitchen with sliding glass walkout to a two-tier composite deck, and a fully fenced backyard ideal for entertaining or family fun. The expansive primary suite includes a walk-in closet and private ensuite bath. Additional highlights include: Brick exterior with double car garage. Large lower-level bedrooms and living spaces with full-size windows. Ideal layout for multigenerational living or in-law potential. Quiet, family-friendly location close to schools, shopping, parks, and transit. This is a fantastic opportunity to own a versatile home in one of Whitbys most convenient locations! (id:47564)
RE/MAX Hallmark First Group Realty Ltd.
18 Riverview Drive
Greater Napanee, Ontario
Nestled on a quiet cul-de-sac just minutes from the river, this beautifully updated and spacious home offers the perfect blend of comfort, style, and functionality. Boasting a generous layout, it features three bedrooms upstairs, one bedroom downstairs, and a flexible main-level space that could easily serve as a fifth bedroom, home office, or guest suite. With two full bathrooms and two additional half baths, convenience is never compromised. The home has been thoughtfully updated throughout, showcasing modern finishes and a bright, welcoming ambiance. Step outside to your private backyard oasis complete with a sparkling pool ideal for summer entertaining or quiet relaxation. This exceptional property combines peaceful suburban living with close proximity to outdoor recreation, making it a true gem. (id:47564)
Exp Realty
62 Village Drive
Belleville, Ontario
Welcome to 62 Village Drive-a charming side split in a sought after neighbourhood. This well-maintained 3 bedroom home offers a functional layout perfect for families. The upper level features three spacious bedrooms, each with its own closet and hardwood flooring, complimented by a 4-piece bathroom with laminate flooring. Enjoy the sunken living room with a large bay window that fills the space with natural light, flowing seamlessly into the dining area - ideal for entertaining. The bright white kitchen boasts ample cupboard space and a clean airy feel. Downstairs, the finished basement offers a versatile rec room currently used as a 4th bedroom, complete with a gas fireplace and a convenient powder room nearby. The laundry room provides access to the walk-out basement, leading to a private fully fenced backyard oasis. There is more storage space in the crawl space accessed from the utility room. Relax in the hot tub or under the gazebo on the separate patio -perfect for unwinding or hosting guests. The exterior features stunning mature maple trees, an extra long driveway with parking for up to 5 vehicles and an attached garage. Don't miss this opportunity to own a fantastic home in a family-friendly area. (id:47564)
Royal LePage Proalliance Realty
24 Andrews Road
Clarington, Ontario
Spacious 4 level backsplit situated on a large corner lot in the heart of Orono! Main level has Living, dining and kitchen with walkout to bbq and fully fenced side yard. Upper level has 3 bedrooms and 4 pc bath. 3rd level with 4th bedroom, 3 pc bath and family room with walkout to backyard. Close to downtown and Orono park, as well as all commuter routes Taunton Rd, 115, 401 and 407 (id:47564)
Our Neighbourhood Realty Inc.
14 Ferguson Hill Road
Brighton, Ontario
Welcome to 14 Ferguson Hill Road a one-of-a-kind hilltop retreat set on 10+ ultra-private acres with panoramic views of the countryside, sunrises, and sunsets. Located just minutes from Hwy 401 and only 75 minutes to Toronto or Kingston, this custom-built home blends high-end design, energy efficiency, and incredible lifestyle potential. Whether you're dreaming of a peaceful rural escape, a hobby farm, or the perfect work-from-home setup with breathtaking views, this property delivers.Inside, you'll find 2+2 bedrooms, 3.5 baths, and premium finishes throughout. Radiant heated white oak floors, soaring 20-ft cathedral ceilings, and R-33 insulated concrete walls provide warmth and comfort, while exposed steel beams and 9-ft ceilings highlight the home's craftsmanship. The chefs kitchen features Italian quartzite countertops, GE Cafe matte white appliances, a farmhouse sink, and copper prep sink on a large island with a pot filler.Upstairs, the principal suite offers a 5-pc bath and peaceful vistas. A second bedroom and flexible bonus space suit multiple uses. Downstairs includes two additional bedrooms, a 3-pc bath, and a spacious rec room with a full wet bar and access to a covered patio with gas BBQ hookup perfect for entertaining.The garage features radiant heated floors and a 600+ sq. ft. self-contained loft with kitchenette and 3-pc bath. Grow your own food, explore nearby farm-to-table markets, or simply enjoy the vibrant local community. Amazing neighbours, top-tier mechanicals, and luxury in every detail this is more than a home, it's a lifestyle. (id:47564)
RE/MAX Hallmark Eastern Realty
977 County Rd 38 Road
Trent Hills, Ontario
Perfect for First-Time Buyers or Downsizers! This charming 2-bedroom bungalow, located just minutes from Campbellford, is the perfect blend of comfort and convenience. Set on a generous lot with a sprawling backyard, it offers plenty of outdoor space to relax, garden, or entertain in a peaceful, rural setting. Inside, you'll find a beautifully updated bathroom featuring river rock accents and elegant Italian tiles, giving it a spa-like feel. The home also includes a third room that can serve as a den, home office, or guest bedroom, adding flexibility to suit your lifestyle. The interior has seen several recent updates, including newer flooring installed approximately four years ago. The roof was re-shingled about seven years ago, offering added peace of mind. A charming front deck, added in 2024, is a wonderful spot to enjoy your morning coffee or unwind on warm summer evenings while soaking in the quiet surroundings. For additional reassurance, the septic system was pumped in 2024, and all appliances, along with the UV water light, were also replaced that same year. Whether you're buying your first home or looking to downsize without compromise, this delightful bungalow is move-in ready and waiting to welcome you home. (id:47564)
Century 21 Lanthorn Real Estate Ltd.
269 John Street
Peterborough Central, Ontario
Calling all savvy first time home buyers or investors - 269 John street is calling your name! Craving charm, convenience, and a little extra income? Welcome to the heart of the Avenues - one of Peterboroughs most beloved west-end neighbourhoods - where heritage meets modern living in this picture-perfect Legal Duplex! Live in one, rent out the other! This gorgeous century home has been thoughtfully updated while keeping its character intact. Inside, youll find two bright and spacious 2-bedroom, 1-bath units, each with separate hydro meters and laundry, updated windows, central air (2019) and walkout patios (2022) that are perfect for sipping your morning coffee or unwinding at sunset. The main-floor unit offers a refreshed bathroom (2018) and a dreamy covered patio right off the kitchen your new go-to hangout for cozy evenings and summer BBQs. Plus, this fully fenced side yard is a dream come true for pet lovers and parents alike the perfect safe haven for kids or dogs to run and play. Enter the front door off your charming covered front porch and head up into the second-floor unit. This space shines with a private and sunny 14 by 9ft private deck with views of the historic Avenues. But wait there's more! This property also features a garage that flows right into the basement, making it the perfect space for a secure & dry workshop or storage space for your hobbies, tools, or seasonal gear. The lower unit (owner-occupied) will be vacant and ready for your move-in magic, while the upper unit is home to excellent tenants paying $1600+ hydro/month. All of this just a short stroll from downtown and the Peterborough Regional Health Center. This is more than a home its an opportunity wrapped in charm. Come see it for yourself! (id:47564)
Keller Williams Community Real Estate
82 Varcoe Road
Clarington, Ontario
Prime "West Courtice" Location "DREAM" Opportunity!!! *** ATTENTION *** Contractors * Investors * Designers * First Time Offered in 30 years * Beautiful Premium Private Park Like Huge 75.95 x 240 Ft Property Backing onto Mature Tall Trees!!! Rarlely Offered!!! Offers Detached 2 Story, Privately set back from the Road, Lovely Large Front Porch Overlooking Garden, Oversized Attached Tandem Garage with Separate Convenient Entrances into the Home & Back Garden, with huge Double Driveway and Extra Driveway Space that will hold approx 8 Vehicles, Large Eat-in Kitchen with Garden & Treed View, Open Living & Dining Rooms, Huge Main Floor Family Room Features Gas Fireplace, Main Floor Laundry Area, Separate Side Entrance, Features Large Picture Windows & Walk-out to Sundeck to Relax & Enjoy being Surrounded By Nature, Birds & Wildlife!!! Shopping Conveniences, School, LCBO, Restaurants, Medical Centre, Banks, Parks, Within Walking Distance * Easy Access to 401, 418 Link to 407, 401 & 115 * Endless Opportunities Awaits Your Dreams, Design & Loving Creative Touch!!! *** Lifestyle Living * Love Where You Live *** (id:47564)
Keller Williams Energy Real Estate
1958 County Rd 7 Road
Prince Edward County, Ontario
Discover this charming all-brick bungalow, offering a spacious finished lower level thats perfect for a separate suite with its own entrance. The main floor boasts three generously-sized bedrooms and a delightful kitchen and dining area, complete with plenty of cupboards and a functional island for all your culinary needs. You'll also find a well-appointed 4-piece bathroom and convenient laundry facilities. Enjoy the added benefits of a detached garage and various outbuildings, all nestled in a picturesque country setting. Don't miss out on this exceptional opportunity to make this your dream home! (id:47564)
Peak Realty Ltd.
25 (36) Little Silver Lake Way
Trent Lakes, Ontario
OPEN HOME MAY 24 FROM 2-4PM - 25 Little Silver Lake-Four Season 2+2 Bedroom Home On 100' Of Weed Free Lakefront with docking and waterfront seating area. Great location close To Bobcaygeon for all amenities, Little Silver Lake Is A Fisherman's Dream with Deep And Clean water which Provides Residents With Endless Fishing Enjoyment (HP Restricted) This Delightful Lake Suits The Naturalist Who lives for Canoeing, Swimming, Fishing And Kayaking In A Nature Friendly Environment. The Community Is Made Up Of Cottagers And Year Round Residents Alike Who Enjoy Less Water Traffic Than The Larger Lakes. Enjoy watching the stars while you relax around the firepit, start making memories and enjoying your new lifestyle! This affordable waterfront home is in need of a new family, there's plenty of room for guests featuring a large primary w/nursery or second bedroom, 4 piece bath w/laundry(washer), kitchen and vaulted ceilinged livingroom finished in T & G Pine, hardwood floors and a PP wood stove. The living room walk out to the sitting porch and exterior deck space is a plus! Lower level has a separate entrance, large recroom, 2 bedrooms and utility room. 2024 Utilities- Hydro: 996 / Propane: 2160/ PP Tank (s): 150/year. Road Association-300/yr. Little Silver Lake provides a safe, family friendly experience for those looking to relocate to a waterfront property full time or enjoy this home as a cottage or short term rental investment until you're ready to escape the City for a new Kawartha Lifestyle! (id:47564)
Royal Heritage Realty Ltd.
10 Spencer Court
Quinte West, Ontario
Welcome to 10 Spencer Court, a beautifully appointed bungalow tucked away in one of Quinte West's most sought-after neighborhoods. Set on a quiet cul-de-sac with fantastic curb appeal, this brick and stone home offers over 3,100 square feet of finished living space, featuring 5 bedrooms, 3 bathrooms, and a fully finished basement ideal for growing families or those seeking room to spread out. Step inside to a bright, open-concept main floor designed for both everyday living and effortless entertaining. The spacious living room, anchored by a cozy fireplace, flows seamlessly into the dining area and modern kitchen, a true chefs delight with stainless steel appliances, ample cabinetry, sleek countertops, and a generous island perfect for meal prep or casual dining. The main floor hosts three well-sized bedrooms, including a serene primary suite with a walk-in closet and private 3-piece ensuite. A stylish 4-piece bathroom serves the additional bedrooms, making family mornings a breeze. Downstairs, the fully finished basement expands your living space with a large recreation room perfect for movie nights, playtime, or game days. You'll also find two more bedrooms, a home office, a 3-piece bath, and a laundry room, offering incredible flexibility for guests, residents, or remote work. Outside, the fully fenced backyard is a private oasis with a charming back deck ideal for summer barbecues, morning coffee, or evening stargazing. With an attached two car garage and parking for six in the private driveway, there's space for everyone. Located close to parks, schools, and all the conveniences of Quinte West, 10 Spencer Court is more than just a house - its the kind of home that checks every box. Don't miss your opportunity to make it yours! (id:47564)
Exp Realty
21 Harpers Point Road
Trent Hills, Ontario
Packed with potential, this cozy 3-season cottage offers an opportunity to own waterfront on the beautiful Trent River. Ideal as a rustic summer retreat or a rewarding renovation project, this charming property features a large living room with southeast-facing windows that fill the space with natural light, a kitchen, 2 bedrooms, and 1 washroom. Enjoy serene river views, peaceful mornings, and direct water access for boating, fishing, or relaxing by the shore. Located just 10 minutes from Norwood and Havelock, and only 30 minutes to Peterborough, it's the perfect blend of escape and convenience. Dont miss your chance to transform this hidden gem into your dream getaway! (id:47564)
Our Neighbourhood Realty Inc.
2946 Concession Rd 8
Clarington, Ontario
Tucked away in a peaceful, sought-after area of Clarington, this beautifully updated 3+1 bedroom bungalow with a separate entrance sits on a stunning, approx. 3-acre nature-filled lot that feels like your own private retreat. Surrounded by mature trees, lush gardens, and open sky, this is where quiet mornings, cozy evenings, and endless outdoor enjoyment come naturally. A flagstone walkway welcomes you to the covered front porch, an inviting first impression with timeless curb appeal. Step inside to a warm, open-concept living and dining space, where a large picture window floods the room with light. Custom built-ins frame the electric fireplace, and laminate flooring ties it all together with ease. The heart of the home is the upgraded kitchen designed for both daily living and weekend entertaining. Quartz countertops, stainless steel appliances, a stylish backsplash, coffee bar, built-in pantry, and a window over the sink, with a calming view of the yard, offer a thoughtful and functional layout. Three bright bedrooms, including a primary with his & her closets, a renovated 4-piece bath, and a mudroom with garage access complete the main level. Downstairs, the fully finished walkout basement is a space the whole family will love. A spacious rec room opens directly to the backyard, where a louvered pergola and swim spa invite you to relax under the stars. A fourth bedroom and second full bath make this level ideal for guests or multi-generational living. Step up the armour stone stairs to explore more outdoor living an upper patio for summer dinners, a games pit perfect for volleyball or horseshoes, and a large heated workshop with loft space for your hobbies, gear, or creative projects. Just minutes to local favourites like Tyrone Mill, Archibalds Orchard, and Enniskillen General Store this is more than a home. Its a lifestyle filled with space, serenity, and the freedom to live the way you've always imagined. (id:47564)
Real Broker Ontario Ltd.
50 Harcourt Street
Port Hope, Ontario
Nestled on a quiet one-way street just moments from downtown Port Hope, this charming bungalow offers the perfect blend of character and modern comfort. With 3 spacious bedrooms and 2 beautifully updated bathrooms, this home is designed for easy living and entertaining.Step into a bright, open living room filled with natural light, leading to a large, updated kitchenideal for cooking and gathering. Enjoy your morning coffee in the cozy sunroom, or relax on the newer deck overlooking the fenced backyard with ample space for gardening or play.The partially finished basement provides a fantastic rec room, a 3-piece bathroom, and a built-in workbench perfect for a workshop or hobby space. With plenty of storage throughout, this home balances functionality with charm.Dont miss your chance to own this delightful bungalow in one of Port Hopes most charming neighborhoods! (id:47564)
Our Neighbourhood Realty Inc.
189 Windsor Street
Oshawa, Ontario
Welcome to this spacious and well-maintained 3+1 bedroom, 2-bathroom all-brick bungalow situated on a premium 66 by 136 foot lot in a desirable family-friendly neighborhood. Offering approximately 3,000 sq. ft. of total living space, with over 1,500 sq. ft. on the main floor alone, this home features a separate living room, formal dining room, and a bright eat-in kitchen. Each of the three main-floor bedrooms includes a closet and vinyl floors. The finished basement, complete with a separate entrance, boasts excellent ceiling height, ample natural light, a large rec room, an additional bedroom, a 3-piece bath, workshop, and cold room, providing great in-law suite potential. Enjoy a large private backyard with a shed and plenty of space to garden, entertain, or relax. Located just steps from top-rated Clara Hughes Public School and close to parks, shopping, and transit, this home offers exceptional space, location, and potential. (id:47564)
Keller Williams Energy Lepp Group Real Estate






