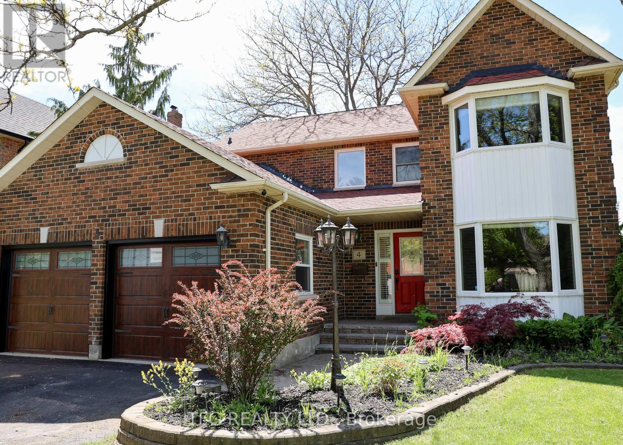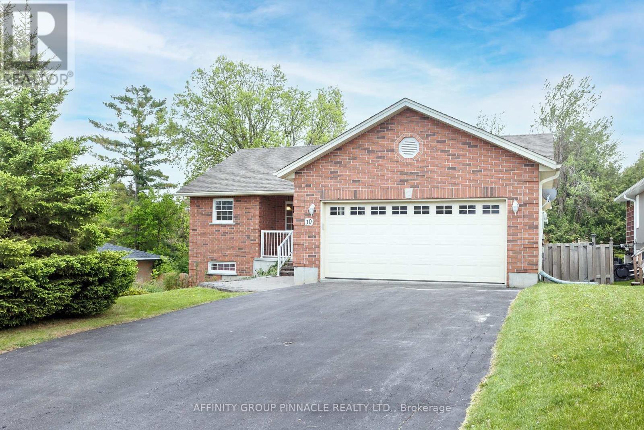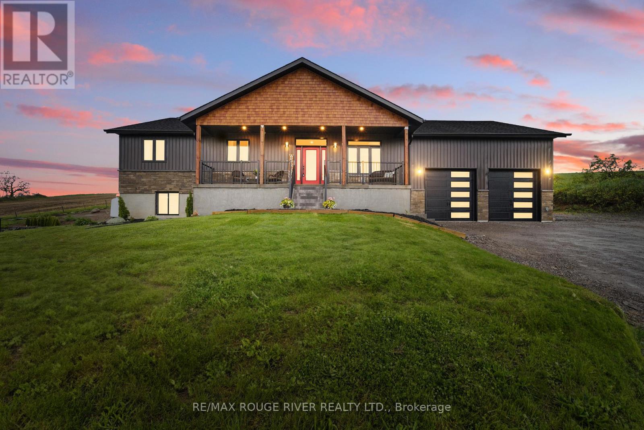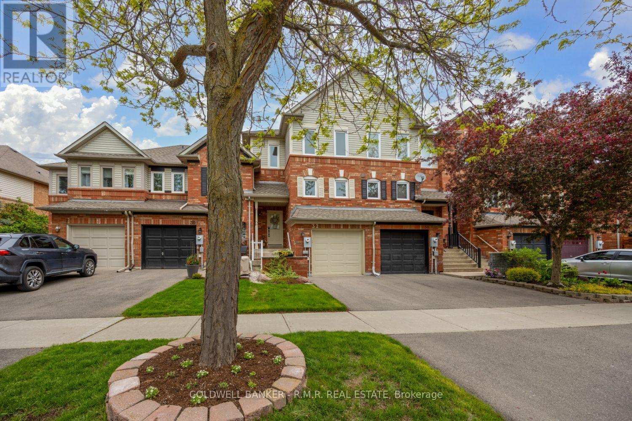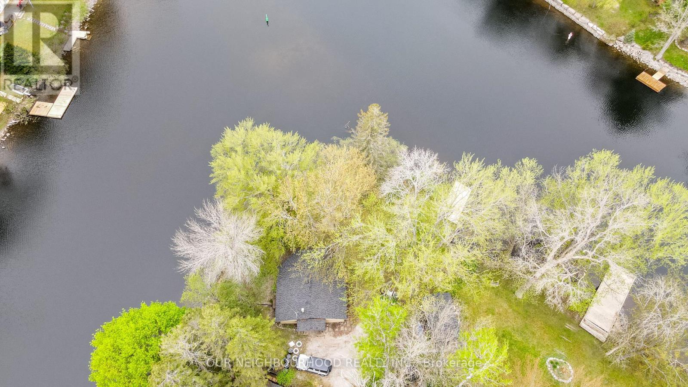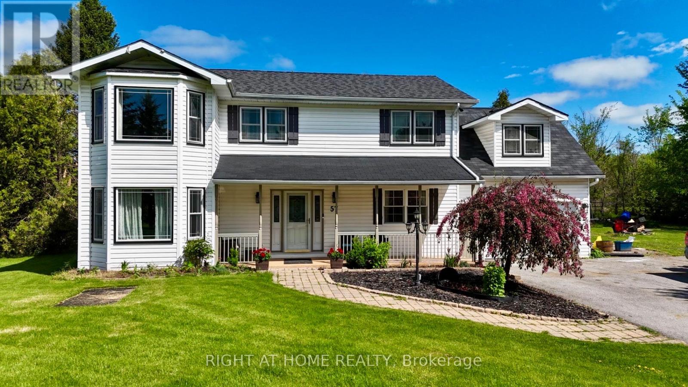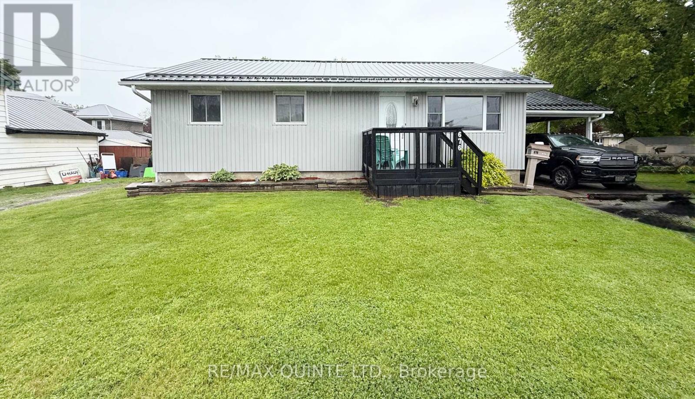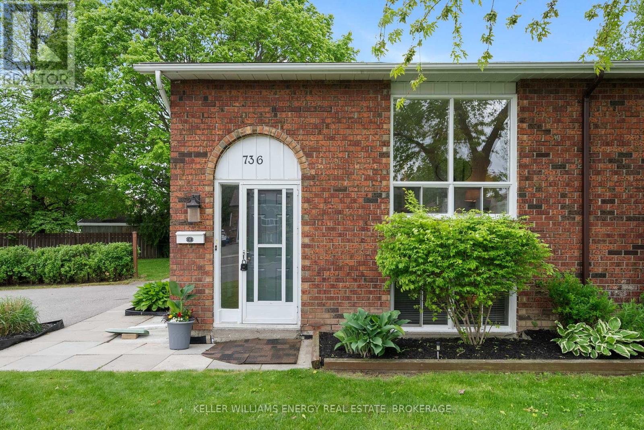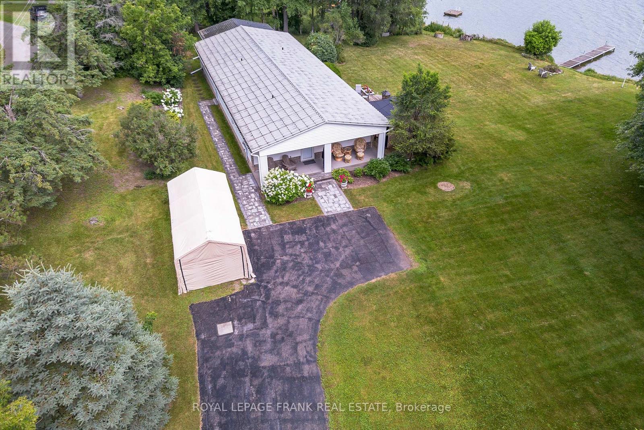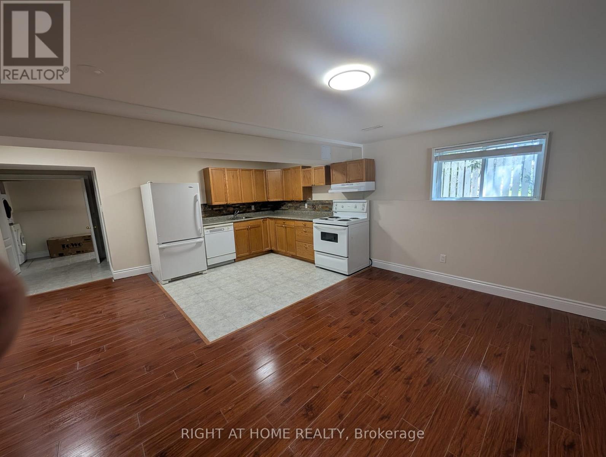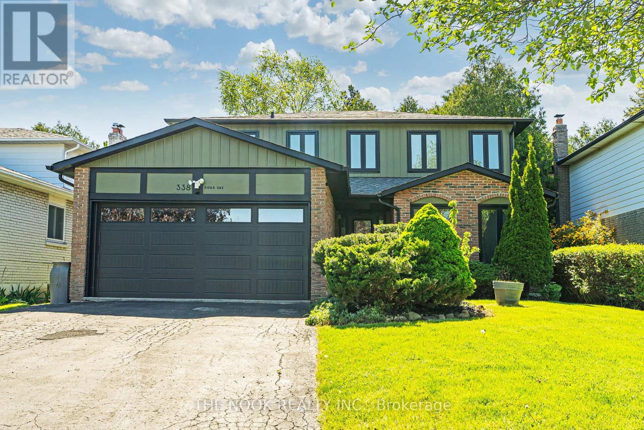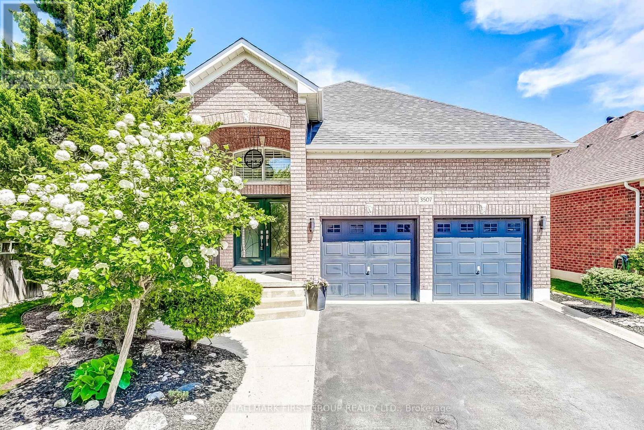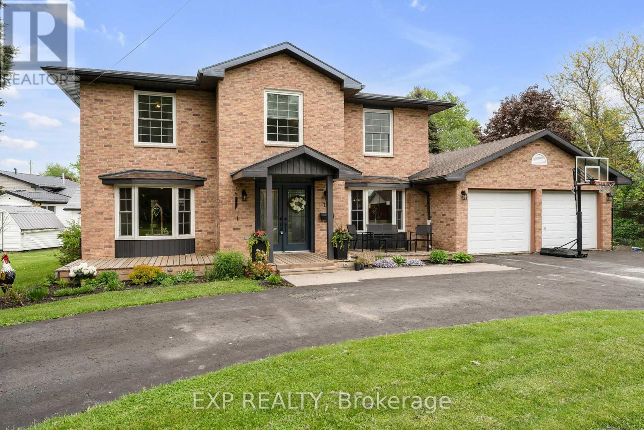 Karla Knows Quinte!
Karla Knows Quinte!14 Wabbokish Court
Clarington, Ontario
Welcome to Wabbokish Court, one of the hidden gems of Courtice! This exclusive, family orientated enclave offers peace, privacy and accessibility right on the edge of town. This charming detached home is nestled in an extensively landscaped 150' deep lot with a fully fenced, tree-lined backyard oasis. Upon entering through the double doors, you are greeted by a spacious and inviting foyer, leading to an open-concept layout that integrates the living, dining, and kitchen areas with smooth ceilings and pot lights. The bonus sunken family room features a gas fireplace and vaulted ceilings. The updated kitchen has quartz countertops, backsplash, and provides an eat-in breakfast area that extends seamlessly to the outdoor living space. Ascend the spiral staircase to three generously sized bedrooms and two gleaming bathrooms. The massive primary bedroom provides a walk in closet and ensuite bathroom with a soaker tub and separate shower. The fully finished basement is perfect for entertaining family and friends with a games room, wet bar, sitting room w/ a gas fireplace and 3 pc bathroom. Step outside to enjoy a serene private backyard complete with a covered deck and landscaped patio, ideal for summer barbecues or quiet evenings outdoors. With an attached 1.5 garage and extra long driveway with no sidewalk that offers parking for 4 vehicles - convenience is built-in. Located close to top-rated schools, parks, shopping, and with easy access to major highways, this home truly combines suburban tranquility with urban convenience. (id:47564)
Royal LePage Frank Real Estate
4 Carriage Lane
Clarington, Ontario
LOCATION LOCATION! Beautiful detached home in a fantastic location of Courtice. This 4 bedroom home has been updated and offers great flow throughout its main floor offering living , dining& family rooms. Basement is finished with direct access to the double car garage with ample storage. Second floor has 3 great sized newly finished bedrooms and a massive primary bedroom with his/hers closets and 4PC ensuite. Great sized Eat-In Kitchen walks out to a great sized backyard, wood deck with mature trees giving the perfect blend of privacy and peaceful living. A fantastic home with so much to offer! Location is perfect as its only walking mins to parks, schools, doctors office, restaurants and shopping. Centrally located between all major highways - highways 401,407 and 418. 2025: NEW Basement Carpet, Paint, Light Fixtures NEW Carpet up to 2ND Floor, NEW Light Fixtures in Living Room, NEW Trim and Casing Throughout Main and 2ND Floor. NEW Paint on Main Floor, 2ND Floor and Basement, NEW Light Fixtures w Fans in Bedrooms. **OPEN HOUSE SUNDAY MAY 25TH 12-2PM** (id:47564)
Tfg Realty Ltd.
25 King Street W
Kawartha Lakes, Ontario
Welcome to this character-filled century home located right on Main Street in the picturesque community of Omemee. Bursting with potential, this spacious 3-bedroom, 1-bathroom property offers the perfect blend of historic charm and opportunity for modern updates. Step inside and discover timeless details, high ceilings, and a warm, inviting layout ideal for family living or future investment. Enjoy your morning coffee the back, or take advantage of the handy shed for storage or hobbies. Whether you're dreaming of restoring a piece of history or creating a personalized family haven, this property offers the canvas to bring your vision to life. Walking distance to local shops, parks, and schools, don't miss your chance to own a piece of Omemee's charm! (id:47564)
Exit Realty Liftlock
10 Champlain Boulevard
Kawartha Lakes, Ontario
Welcome to 10 Champlain Blvd! This well-kept 2+1 bedroom, 2.5 bathroom bungalow offers bright, comfortable living. The main level features large windows, a covered balcony off the kitchen overlooking the private backyard, and a spacious primary bedroom with a 3-piece ensuite. Enjoy the convenience of main floor laundry with direct access to the double car garage.The walk-out basement presents excellent in-law suite potential, complete with a living area, a massive bedroom with its own 3-piece ensuite, and a perfect nook for a kitchenette or wet bar setup. Located in a quiet area with no neighbours behind, this home offers the ideal blend of privacy, flexibility, and comfort. (id:47564)
Affinity Group Pinnacle Realty Ltd.
1059 Tortoise Drive
Highlands East, Ontario
Discover a fantastic opportunity to customize this charming home, featuring over 1,100 square feet of living space on over 9 acres of peaceful woodland in beautiful Highlands East. This property is perfect for relaxation and recreation, making it an ideal retreat for solo adventurers or couples seeking tranquillity. Don't miss your chance to transform this house into your sanctuary, providing an escape from the demands of everyday life. The original homestead, built in 1890, has a timeless charm, sturdy stone foundation and a new addition in 1986. The house features two functional bedrooms, a newly renovated four-piece bathroom, and a spacious open concept family/kitchen room with an additional 400 sq. ft. in the attic. The metal roof provides low maintenance and adds a vibrant red charm. Recently, the property underwent substantial improvement, especially in its structural and foundation. The full basement foundation has been recently waterproofed. The unfinished wall-insulated basement consists of two large rooms with two separate entrances, close to 850 Square feet of space, and is connected to the other. A new forced-air propane furnace provides convenient heat during winter months and an additional wood-burning fireplace in the main family room, guaranteeing that the property offers ample wood. You can put the final touches on this 1,100+ square foot home in a private setting with over 9 acres of lush woodland. Wilbermere Lake is just across the street, adding to the serene ambiance. Whether you're an individual or a couple, this is your chance to create a cozy home where you can unwind from the busyness of life. (id:47564)
Royal Heritage Realty Ltd.
Pt Lots 11 & 12 As Part 1, Clydesdale Road
North Kawartha, Ontario
What a fantastic opportunity to own a beautiful building lot in North Kawartha. This recently severed 15.5-acre property is ideally located just minutes from both Apsley and Chandos Beach.This parcel offers a wonderful mix of open meadow and charming remnants of the past, complete with existing trails and several desirable, dry, elevated building sites. You have the flexibility to position your future home close to the road for easy access or nestled further back for ultimate privacy.With its appealing features and convenient location near amenities and snowmobile trails, this property truly needs to be seen in person to fully appreciate its potential. (id:47564)
Ball Real Estate Inc.
0 Clydesdale Road
North Kawartha, Ontario
We don't often see such a beautiful property come onto the market. This is your chance to own approximately 144 acres of charming old homestead land near Apsley, Ontario. The property boasts a wonderful array of natural features, including well maintained trails perfect for exploring, a large pond teeming with waterfowl, a picturesque waterfall, and a tranquil creek. Additionally, it offers over 6000 feet of road frontage on both Clydesdale Road and Obriens Road. Imagine the delightful challenge of choosing the perfect building site for your dream home amidst such stunning surroundings. Conveniently located near Chandos Lake with its public beach and boat launch, this property is ideal for recreational enthusiasts with easy access to snowmobile trails as well. The town of Apsley, with all its amenities, is just a short drive away. We encourage you to bring your ATV and come experience firsthand all that this exceptional land has to offer. (id:47564)
Ball Real Estate Inc.
144 County Rd 504
North Kawartha, Ontario
Charming Renovated Home in the Heart of Town - Bright, Open, & Move-In Ready! Welcome to your dream home! Nestled in the heart of Apsley ON, this beautifully renovated 3-bedroom, 1-bath home perfectly blends modern updates with timeless charm. From the moment you step inside, you'll be greeted by an abundance of natural light, open-concept living spaces, and thoughtful design touches throughout. Renovated down to the studs, this home includes new windows and doors, spray foam insulation, steel roof, siding, Douglas Fir front porch, engineered hardwood flooring, cabinets, quartz countertops and all new stainless-steel appliances. A brand new heating and air conditioning system was also installed for the ultimate in comfort. Located just minutes from everything - walk to the coffee shop, grocery store, local shops, community centre and school. Enjoy the charm of small-town living with all the conveniences you need right at your doorstep. Whether you're a first-time buyer, a growing family, or looking to downsize without compromise, this turnkey home is ready to welcome you. (id:47564)
RE/MAX Country Classics Ltd.
7942 County Rd 45
Alnwick/haldimand, Ontario
Welcome to 7942 County Rd 45, a custom-built 2022 bungalow nestled on a picturesque 1-acre lot in the rolling hills of Northumberland County. This thoughtfully designed home offers elegant, open-concept living with 9-foot ceilings throughout the main floor. The bright and spacious living room features coffered ceilings and recessed lighting, creating a warm and sophisticated space. A gourmet kitchen with exceptional finishes boasting floor-to-ceiling cabinetry, high-end appliances, a large island with breakfast bar, and hidden pocket doors leading to a walk-in pantry with extra storage for small appliances. The dining area features a seamless indoor-outdoor flow with access to a large, low-maintenance composite deck and gazebo perfect for entertaining or relaxing in nature. The primary suite is a true retreat with a coffered ceiling, feature wall, walk-in closet with built-ins, and a spa-inspired ensuite with heated floors and a luxurious shower. Two additional bedrooms, a four-piece bathroom, and a convenient main-floor laundry complete the level. The finished basement offers an incredible flexibility for multi-generational living or an in-law suite. It includes a spacious recreation/media room, a potential kitchen area with plumbing rough-ins, three bedrooms (one used as an office), and a stylish four-piece bath. The attached garage features 15-foot ceilings and extra storage space, perfect for all your toys. Additional features include a propane furnace, heat pump, A/C, HRV system, full water filtration, well pump, two electrical panels, and a sump pump. This turnkey home combines upscale country living with thoughtful design and functionality, just a short drive to town amenities. Don't miss your chance to own this incredible property! (id:47564)
RE/MAX Rouge River Realty Ltd.
32 Mugford Road
Aurora, Ontario
Welcome to 32 Mugford Rd! Located in one of Aurora's most sought after neighbourhoods. This well maintained 3 bedroom 3 bath home is perfect for just about everyone! It's steps from gorgeous walking trails, community centre, schools and is located close to all the amenities you would need! The renovated kitchen has beautiful quartz counter tops, custom backsplash, island and an abundance of cupboard space. The primary bedroom ensuite has been tastefully renovated. The finished recroom adds the perfect amount of extra space that walks out to the deck and peaceful backyard. Come and take a look! This could be just the home you've been looking for! (id:47564)
Coldwell Banker - R.m.r. Real Estate
68 Brookhouse Drive
Clarington, Ontario
Move-in ready, freshly updated home with over 1420sqft total finished living space on premium pool sized 42' lot! Get ready to enjoy everything the quaint village of Newcastle has to offer in this beautiful centrally located 3 bedroom home. Centrally located and walking distance to all amenities including library, rec center & pool, arena, downtown, shops, schools and parks this home is perfect for an active lifestyle. A bright open concept layout continues into additional outdoor living space with a 2 tier 288sqft deck with hard top metal gazebo (2023), low maintenance landscaping & extra large fully fenced private yard. Finished basement space offers a den/office area as well as a spacious rec room. Value added with many recent improvements including - brand new carpet in 2024, new electrical panel, fencing & gate, mature trees & perennial gardens and all new stainless steel kitchen appliances in 2024! ** This is a linked property.** (id:47564)
Royal Heritage Realty Ltd.
405 - 363 Simcoe Street N
Oshawa, Ontario
Welcome to The Aberdeen! This spacious west-facing 2-bedroom condo offers nearly 1,100 sq ft of bright, open living space plus an extra-large covered balcony overlooking Alexandra Park and a community garden. Located in a charming, tree-lined neighbourhood filled with stunning Century homes, the unit is just minutes from transit, shopping, parks, Oshawa Golf & Curling Club and Lakeridge Health Oshawa Hospital. Inside, you'll find an open-concept living and dining area, a separate kitchen with a large pantry, two generous bedrooms with double-wide closets, and a clean, updated 4-piece bathroom. Enjoy year-round comfort with updated electric forced air heating and central A/C. The unit also includes an in-unit storage locker, underground parking, easy elevator access and peace of mind with secure building access and visitor parking. Best of all, the monthly maintenance fee covers nearly everything: heat, hydro, A/C, cable TV, water, building insurance, common elements, and parking making this an affordable and stress-free place to call home. (id:47564)
Royal LePage Frank Real Estate
40 Mcfeeters Crescent
Clarington, Ontario
Bright, stylish, and ready for your family! This charming home is filled with tons of natural light thanks to large windows throughout the main level, creating warm and welcoming living spaces. Enjoy family meals in the open dining area featuring a bay window or gather in the updated eat-in kitchen with a convenient walkout to a spacious deck for BBQing and fully fenced yard - perfect for kids and pets. Upstairs offers 3 generous bedrooms, including a spacious primary with walk-in closet. The finished basement has a large rec room, 2pc bath, and laundry. Set in an established family-friendly neighbourhood close to schools, parks, and amenities. ** This is a linked property.** (id:47564)
Our Neighbourhood Realty Inc.
67 Tallships Drive
Whitby, Ontario
67 Tallships drive is a well-maintained 2-storey detached home (linked underground) in the highly desirable Whitby Shores community by the lake. This spacious home features a great layout with tasteful decor, the second floor has 2 full washrooms and the main floor has direct entry from the house to the garage,. The bright kitchen walks out to a large deck overlooking a private yard with no rear neighbours, perfect for relaxing or entertaining. The basement is accessible from outside of the home via a hardscaped staircase leading to the fully finished walk-out basement, which includes its own kitchen, laundry, bedroom, full washroom, and a separate outdoor living space complete with gardens and a large, covered patio ideal for comfortable and private multigenerational living. The home features two separate laundry areas for added convenience ideally located within walking distance to the waterfront, parks, an esteemed school, food shopping, restaurants, and The Abilities Centre, The Go Train Station and Lynde Shores conservation, this property presents a rare and refined offering in one of Whitby's most desirable neighbourhoods. (id:47564)
RE/MAX Hallmark First Group Realty Ltd.
32 Vertis Court
Belleville, Ontario
This spacious 5-bedroom, 4-bathroom home is a perfect blend of thoughtful design and quality construction. Situated on a generous lot, on a cul-de-sac there's plenty of room to stretch out, whether it's for weekend soccer games, gardening marathons, or simply enjoying a peaceful evening under the stars. Step inside to discover a bright family room that flows into a modern kitchen, outfitted with sleek quartz countertops and a gas stove - perfect for serious chefs or those just serious about breakfast. Natural light pours into the open layout, creating an inviting atmosphere for daily living and entertaining. Upstairs, the primary bedroom offers a serene retreat with ample space, while the additional bedrooms provide comfort and privacy for guests or a growing household. The basement offers valuable flexibility - whether you're dreaming of a home gym, movie den, or dedicated play space, youve got room to make it your own. Outdoors, enjoy the benefits of a well-sized lot in a welcoming neighborhood known for its community charm and quiet streets. Whether hosting a barbecue or lounging with a good book, the outdoor space is primed for relaxation and fun. This home balances everyday practicality with refined touches, offering a solid foundation for your next chapter. A new listing like this doesnt come around oftenstop by, and you just might stay for years. (id:47564)
Exit Realty Group
1357 Hetherington Drive
Peterborough North, Ontario
Beautifully maintained family home in the very sought after University Heights. This home offers over 2100 sq.ft of finished living space with 5 bedrooms, 3 bathrooms and so much more. The open concept living room/dining room is very spacious and well appointed. The kitchen offers the perfect breakfast bar, seating area and den with fireplace nearby. Patio doors off of the kitchen lead out to a private yard, nice deck with gazebo, backyard bar and putting green. With a separate side door entrance there is potential for an in-law suite. The gorgeous basement has a great bar and entertainment area along with a very large bedroom that could double as a gym, games room or even a 6th bedroom. The double car garage has ample space for storage and parking for 6 vehicles. (id:47564)
Exit Realty Liftlock
526 Glen Miller Road
Quinte West, Ontario
Country feels with in town amenities. Looking for a move-in-ready, 3-bedroom bungalow with both an attached and detached garage, with power? Welcome home. This immaculately kept bungalow will impress you as you pull up the paved driveway The backyard has mature trees and an oversized deck. Hardwood floors throughout the main level. The country-sized kitchen has a separate dining space and is open to the living room. All bedrooms are well sized, and the Primary features double closets. A favorite spot may be the sunroom, which leads to the back deck. Lower level offers a family room with a cozy gas fireplace, an additional bedroom/office, a laundry room, and tons of storage. With a location close to town but space to spread your wings, this home could be "the one". (id:47564)
Royal LePage Proalliance Realty
4067 Shannonville Road
Tyendinaga, Ontario
Welcome to this beautifully updated 3-bedroom, 1-bathroom home nestled on a spacious, private, tree-lined lot in the little community of Roslin. The main floor has been tastefully renovated, featuring a brand new kitchen (January 2025) with quartz countertops, wood cabinetry with a pantry, stainless steel appliances, and luxury vinyl flooring throughout. Recent upgrades include a new front door, several new windows, a stylishly renovated bathroom, an upgraded 200 amp electrical panel, modern lighting with pot lights, updated plumbing, and a propane forced air furnace with central air conditioning for year-round comfort. Step outside to your own backyard oasis with an expansive deck leading to a hot tub, perfect for relaxing or entertaining. The fenced yard offers both privacy and room to enjoy the outdoors.This move-in ready home offers comfort, style, and space in a peaceful rural setting all within easy reach of Belleville and Tweed. (id:47564)
RE/MAX Rouge River Realty Ltd.
2502 Channel Point Lane
Severn, Ontario
Welcome to your Affordable slice of lakeside paradise! This cozy land-leased cottage offers over 200 ft of waterfront, perfect for fishing, swimming, paddling, or simply soaking in the views. Enjoy unforgettable west-facing sunsets. This amazing peninsula lot provides you with a 3 bedroom & 1 bath seasonal cottage. Easy access to Lock 42 provides you with great boating options throughout the Trent-Severn Waterway. Start creating your memories today! Annual Land Lease is $11,756. (id:47564)
Our Neighbourhood Realty Inc.
57 Walnut Street W
Kawartha Lakes, Ontario
Step into this thoughtfully designed home where comfort meets functionality. With ample parking and just 20 minutes from Lindsay, Peterborough, and Hwy 115, this home is in a great location. The heart of the home is the stunning custom kitchen, featuring an 8-foot island, gas range, and plenty of space for cooking and entertaining. Just off the kitchen, a welcoming dining room offers access to the garage and a convenient 3-piece bathroom with laundry. The main floor also includes a versatile bedroom, ideal for guests, a home office, or multigenerational living. Upstairs, you'll find five generously sized bedrooms and a second laundry-equipped bathroom for added convenience. The spacious master bedroom offers a 4-piece ensuite with a jacuzzi and an oversized closet. Set on nearly half an acre, the backyard is your private summer retreat with gorgeous mature trees, complete with a pool, hot tub, small pond, and three sheds for storage. The basement includes a workshop, cold cellar, and additional living space, offering unlimited potential. Enjoy the surrounding amenities, including the Trans Canada Trail, in-town boat launch, and schools. This one-of-a-kind home is awaiting your personal touch. (id:47564)
Right At Home Realty
676 Front Street
Quinte West, Ontario
Welcome home to 676 Front Street, Trenton! This lovely 5 bed, 2 bath bungalow sits in a great neighbourhood, with room to roam! Enjoy conveniences, and just a hop to the 401. The large deck, overlooks the large fenced back yard. Large storage shed for tools. The large, eat-in kitchen flanks the good sized living room. 3 Good sized bedrooms upstairs along with a 4 piece bath, with 2 bedrooms down, and a 3 piece bath round out the walk out basement. With room to grow, this is the home you have been waiting for to make memories in! (id:47564)
RE/MAX Quinte Ltd.
120 Thompson Road
Quinte West, Ontario
Solid, well appointed home on quiet road Just 10 minutes N. of Trenton. This home features 1290 sq. ft. of space on the main level and offers a gracious foyer with cathedral ceiling, bright spacious living room, separate dining area, 14 x 8 mudroom to the rear yard, re-modelled galley kitchen with abundance of quality cabinets, tile backsplash and pantry. 3 bedrooms on the upper level and renovated bathroom with 5 vanity. Laminate flooring thru-out the main level. Basement offers an oversized rec. room with additional storage room, massive utility / laundry and storage area, 100 amp c/b hydro panel in 24 and hi-efficiency propane furnace. The exterior features quality vinyl siding in 20, steel roof installed in 23, lots of parking space, wide lot offering privacy, detached 22 x 24 garage with hydro, fenced dog run in the rear yard, patio, and lots of outbuildings including 2-10 x 16 sheds and 2 chicken coupes. Peaceful country setting. Great value!! (id:47564)
RE/MAX Quinte Ltd.
29 Clear Lake Court
Marmora And Lake, Ontario
Beautiful home located in an exclusive, deeded water access community. Whether your looking for a four season cottage or year round home this property is exactly what you've been looking for! Offering 3 bdrms, 1 bathroom this bungalow has been impeccably maintained and lovingly cared for. The open concept layout offers plenty of natural light, is great for entertaining or just peacefully unwinding alone. Cozy up around the wood stove, or enjoy a summertime BBQ on the deck surrounded by gorgeous mature trees. With 2 large out buildings (garage and shed), there is no shortage of space to store all of your toys and accessories. Enjoy living close to the water, with deeded access to the pristine Thanet Lake AND your own private dock slip. So many outdoor activities to be explored and captured. Vacation or Staycation this one is perfection! Appreciate this serene & private lifestyle with all of the conveniences of year-round, weekly garbage removal & plowed roads in the winter. Propane Furnace. (id:47564)
Century 21 United Realty Inc.
108 St Lawrence Street W
Madoc, Ontario
Welcome to this beautifully maintained semi-detached home in the desirable community of Madoc. This bright and cozy 2-bedroom home features upgraded plumbing, electrical, a brand new heat pump, and a private backyard ready for you to move in and enjoy! Perfect for first-time buyers, savvy investors, or anyone looking to downsize in a prime location. Within walking distance to the grocery store, pharmacy, clinic, hardware store, post office and many other amenities. Don't miss out! (id:47564)
Exit Realty Group
269 John Street
Peterborough Central, Ontario
Calling all savvy first time home buyers or investors - 269 John street is calling your name! Craving charm, convenience, and a little extra income? Welcome to the heart of the Avenues - one of Peterboroughs most beloved west-end neighbourhoods - where heritage meets modern living in this picture-perfect Legal Duplex! Live in one, rent out the other! This gorgeous century home has been thoughtfully updated while keeping its character intact. Inside, youll find two bright and spacious 2-bedroom, 1-bath units, each with separate hydro meters and laundry, updated windows, central air (2019) and walkout patios (2022) that are perfect for sipping your morning coffee or unwinding at sunset. The main-floor unit offers a refreshed bathroom (2018) and a dreamy covered patio right off the kitchen your new go-to hangout for cozy evenings and summer BBQs. Plus, this fully fenced side yard is a dream come true for pet lovers and parents alike the perfect safe haven for kids or dogs to run and play. Enter the front door off your charming covered front porch and head up into the second-floor unit. This space shines with a private and sunny 14 by 9ft private deck with views of the historic Avenues. But wait there's more! This property also features a garage that flows right into the basement, making it the perfect space for a secure & dry workshop or storage space for your hobbies, tools, or seasonal gear. The lower unit (owner-occupied) will be vacant and ready for your move-in magic, while the upper unit is home to excellent tenants paying $1600+ hydro/month. All of this just a short stroll from downtown and the Peterborough Regional Health Center. This is more than a home its an opportunity wrapped in charm. Come see it for yourself! (id:47564)
Keller Williams Community Real Estate
53 Mercedes Drive
Belleville, Ontario
Location Location!! Welcome to this beautiful Bungalow in Belleville, built in 2020 and perfectly situated on a premium ravine lot with gated access to miles of scenic walking trails. This quiet, sidewalk free street, offers added privacy, extra parking, and a peaceful, family-friendly setting. The large, spacious backyard is a true retreat, fully fenced for privacy and featuring a generous deck, a cozy fire-pit area, interlocked patio paths, and a storage shed for added convenience. Inside, the main floor boasts an open-concept living and dining area, complemented by a stunning, functional kitchen with quartz countertops, plenty of storage space, and Stainless Steel Appliances. On the main floor, the primary bedroom has an upgraded 4-piece ensuite, as well as an additional bedroom that can easily serve as a home office. The fully renovated lower level offers incredible flexibility for growing families or multi-generational living. The rec room features large windows that fill the space with natural sunlight and includes a stylish wet bar with quartz countertops, perfect for entertaining. You'll also find two additional bedrooms, a modern 4-piece bathroom with heated flooring, the meticulously planned laundry room (laundry hook-ups on mainfloor also) and a bonus room, currently used as a playroom but ideal for a home office or additional bedroom. This move-in ready home combines modern updates, functional design, and an unbeatable location, just minutes from shopping, schools, highway access, and endless connection to nature. Don't miss this rare opportunity to own a ravine-lot gem in Belleville. (id:47564)
Keller Williams Energy Real Estate
2946 Concession Rd 8
Clarington, Ontario
Tucked away in a peaceful, sought-after area of Clarington, this beautifully updated 3+1 bedroom bungalow with a separate entrance sits on a stunning, approx. 3-acre nature-filled lot that feels like your own private retreat. Surrounded by mature trees, lush gardens, and open sky, this is where quiet mornings, cozy evenings, and endless outdoor enjoyment come naturally. A flagstone walkway welcomes you to the covered front porch, an inviting first impression with timeless curb appeal. Step inside to a warm, open-concept living and dining space, where a large picture window floods the room with light. Custom built-ins frame the electric fireplace, and laminate flooring ties it all together with ease. The heart of the home is the upgraded kitchen designed for both daily living and weekend entertaining. Quartz countertops, stainless steel appliances, a stylish backsplash, coffee bar, built-in pantry, and a window over the sink, with a calming view of the yard, offer a thoughtful and functional layout. Three bright bedrooms, including a primary with his & her closets, a renovated 4-piece bath, and a mudroom with garage access complete the main level. Downstairs, the fully finished walkout basement is a space the whole family will love. A spacious rec room opens directly to the backyard, where a louvered pergola and swim spa invite you to relax under the stars. A fourth bedroom and second full bath make this level ideal for guests or multi-generational living. Step up the armour stone stairs to explore more outdoor living an upper patio for summer dinners, a games pit perfect for volleyball or horseshoes, and a large heated workshop with loft space for your hobbies, gear, or creative projects. Just minutes to local favourites like Tyrone Mill, Archibalds Orchard, and Enniskillen General Store this is more than a home. Its a lifestyle filled with space, serenity, and the freedom to live the way you've always imagined. (id:47564)
Real Broker Ontario Ltd.
736 Cricklewood Drive
Oshawa, Ontario
Rarely offered raised Bungalow in the heart of Oshawa! Welcome to this beautifully renovated 1+2 bedroom, 2 bathroom semi-detached raised bungalow, nestled on a quiet cul-de-sac in the highly sought-after Pinecrest neighbourhood. This bright and spacious home features a sun-filled main floor with large windows that flood the space with natural light, complemented by brand-new laminate flooring and fresh paint throughout. Large Primary Bedroom with a 4-pc bath just off the main living&dining areas. Kitchen with Stainless Steel Appliances, plenty of storage space, and a walk-out to the deck just off the dining area. The newly updated lower level offers two generous bedrooms, a convenient 2-piece bath, and plenty of storage perfect for guests, teens, or a home office setup. Sitting on a massive irregular lot, the exterior boasts mature trees, beautiful landscaping, and a large private driveway with space for 4 vehicles. Step outside to a large backyard perfect for entertaining whether it's summer BBQs, outdoor dining, or relaxing under the trees, this space is ready for your enjoyment.Enjoy the peaceful surroundings of this family-friendly street, all while being just minutes from top-rated schools, shopping, highway access, Rossland Square, Shoppers Drug Mart, Metro, LA Fitness, Coffee Culture, and so much more.Dont miss this rare opportunity to own a move-in-ready home in one of the area's most desirable communities! (id:47564)
Keller Williams Energy Real Estate
104 Mclaughlin Boulevard
Oshawa, Ontario
This family home oozes with charm, built in the 1920's walk in to extra wide Oak trim, beautiful oak banister leading you to the second floor. Living Room is spacious and bright and leads to open concept Dining Room and Kitchen with wood beams. Kitchen walks out to fenced yard with two level deck and shed large enough to store all your seasonal items. Second floor has three bedrooms with closets and 4 piece bathroom. The basement is ready for your personal touch with two piece bathroom, family room. Basement is finished with the exception of flooring. (id:47564)
Royal LePage Frank Real Estate
8b Pottinger Street
Kawartha Lakes, Ontario
8B Pottinger in Lindsay offers a unique blend of modern style and expansive outdoor living. This top-to-bottom designer-renovated home features a sleek interior and two spacious bedrooms on the lower level. Situated on a generous, fully fenced corner lot, you'll enjoy abundant outdoor space and privacy, perfect for relaxing or entertaining. With its prime location, contemporary upgrades, and versatile layout, this property is a truly valuable opportunity for stylish and functional living. (id:47564)
Coldwell Banker Electric Realty
461 Sunrise Drive
Prince Edward County, Ontario
Large waterfront building lot in the County, ready to build. A well and entrance have been installed. Beautiful view, just around the corner from Sandy Cove. Deep water for boating or swimming. (id:47564)
Exit Realty Group
238 Division Street
Cobourg, Ontario
CALLING ENTREPRENEURS! This is a exceptional opportunity to own a thriving women's retail boutique in Cobourg's vibrant downtown core! GEMINI is established with a following of loyal clients purchasing on trend Canadian brands of clothing and accessories. GEMINI dresses all women and proudly offers their stylish collections in all sizes from XXS - XXL - and everything between. Known for their SIP and Shops, private shopping events, and a conveniently located storefront, GEMINI represents a profitable, turn key opportunity for the next owner. Low monthly expenses and two years left on a good lease. Includes one parking spot. (id:47564)
RE/MAX Rouge River Realty Ltd.
39 Bayview Crescent
Cobourg, Ontario
Welcome to 39 Bayview Crescent, a spacious and thoughtfully designed side-split home offering 1,400+ sq ft of total living space, set on a quiet crescent just minutes from the shores of Lake Ontario. This fully detached home features 3 bedrooms, 2 bathrooms, a garage, and multiple living zones across four finished levels.Step inside to find a bright and inviting layout, with spacious principal rooms and large windows that flood the home with natural light. Upstairs, you'll find three generous bedrooms and a full 4-piece bathroom, while the lower level offers a cozy rec room, a convenient 3-piece washroom, and additional storage space.Outside, enjoy a private backyard with mature trees and space to unwind or garden. Located just a short walk from the lake, parks, schools, and all the amenities Cobourg has to offer, this home combines lifestyle, location, and value. (id:47564)
Exp Realty
3 Mclean Avenue
Havelock-Belmont-Methuen, Ontario
Whats not to like?! This almost new custom built home is 1849 sq ft on the main floor shows the quality throughout, featuring a bright open concept, 9ft ceilings, spacious kitchen with beautiful granite countertops and large working island, stainless steel appliances included, walkout from the dining area to the back covered porch with electric screen so you can truly enjoy the beautiful summer nights. The Primary suite features a spacious walk in closet and 4 pc ensuite bath, 2nd bedroom, 3rd bedroom and/or office. Spacious foyer and wide hallways, main floor laundry/mudroom with direct entry to the full double garage with 3rd rear bay and garage door to the back yard. Full basement with large 4 ft windows, roughed in bath, insulated floor tiles and with the entrance from the mudroom to the lower level means there is potential for an in-law suite, otherwise finish as you like! High speed internet with Eastlink. Upgraded, sprayfoam insulation on the main floor as well as the garage. Interlock walkway to front entrance with stone landscaping. Situated on quiet back street with large town lot 109 ft wide and backing onto vacant land. Located just steps from the Mathison Conservation area with trails for walking all four seasons. Also only minutes to many lakes and the Trent Severn Waterway. Many trails for snowmobiling and four wheeling in the area. New Long Term Care facility in Havelock is underway and set to open this August. 15 minutes to Campbellford where you will find a hospital, new YMCA with swimming pools, community centre, Westben music theatre, and lots of local shopping, 30 minutes to Peterborough and 1.5 hours from Toronto. (id:47564)
The Wooden Duck Real Estate Brokerage Inc.
46 Lakeview Boulevard
Kawartha Lakes, Ontario
OFFER DATE- JUNE 3rd @ 1PM. DON'T MISS THIS ONE TIME OPPORTUNITY TO LIVE THE WATERFRONT LIFESTYLE! This 4 Season meticulously maintained Home or Cottage with approx 1847 sq ft of main floor living space ( IGuide Floor Plans) nestled on Oakdene Point with approx. 105' of shoreline on Lake Scugog, features breathtaking views from almost all rooms and extensive deck. Perfect for swimming, boating and fishing, the property is situated on a secluded, paved dead-end road ensuring privacy. Inside, the deceivingly spacious bungalow boasts an open concept large living room with vaulted ceilings, entertainers dream wrap-around kitchen with plenty of cabinetry and prep space, SS appliances and elegant quartz counters. The Dining Room can accommodate a large harvest table. An added casual eating area overlooks the lake with sliding doors to a large lakeside deck for added enjoyment. Primary bedroom with 3 pc ensuite plus 2 additional bedrooms, Den for additional guests & a bonus space serves as Office, catering to work-from-home needs or quiet retreats. Windows are dressed with California Shutters throughout. This unique architect designed home feature solid cement-filled & vinyl walls enhance durability while framing stunning lake views from multiple vantage points. Outside amenities include a Dock, a Boat House with Marine Rail, and a 10 x15 Shed. Approx 55 minutes to GTA or Markham & approx 25 mins to Port Perry or Lindsay. (id:47564)
Royal LePage Frank Real Estate
44 Ball Point Road
Kawartha Lakes, Ontario
This beautiful 3-bedroom, 3-bathroom custom-built home is set on a private 7.4-acre lot and offers exceptional space and craftsmanship throughout. Featuring 9-ft ceilings and 8-ft glass doors, the home is finished with 8-inch engineered hardwood flooring. The spacious living room boasts 16-ft cathedral ceilings, pot lights, ceiling fans, and 7-ft windows that flood the space with natural light and provide a seamless walkout to an approx. 800 sq ft deck with custom aluminum frameless glass railingperfect for alfresco dining and entertaining. Enjoy five walkouts to the main deck, ideal for seamless indoor-outdoor living.The gourmet kitchen is a showstopper, featuring maple cabinetry with solid oak doors, a distressed leather granite countertop, and a massive 5x10 center island. The primary bedroom includes a walk-in closet, walkout to the deck, and an opulent 5-piece ensuite. The 2,525 sq. ft. basement offers three additional walkouts and endless potential. Additional highlights include upper and lower garages, perfect for vehicles, tools, or extra storage.Located just 10-15 minutes from shops, a bakery, pharmacy, and restaurants, with easy access to parks, a library, medical services, and only a 5-minute walk to year-round recreation on Lake Scugog, including a nearby boat launch for convenient lake access. (id:47564)
Keller Williams Energy Lepp Group Real Estate
Basement - 40 Prospect Street
Clarington, Ontario
This bright and spacious 2 Bedroom legal basement apartment offers 850 sq ft of comfortable living in a great Bowmanville location. With its own separate entrance and oversized windows, the space if full of natural light and feels warm and welcoming. The layout includes two generous bedrooms and a large open den that functions perfectly as a Livingroom, offering plenty of space to relax or entertain. The open concept design makes the unit feel even more spacious and versatile. Situated just minutes from downtown Bowmanville you will be close to schools, restaurants, shopping and transit. Two dedicated parking spots provide added convenience making this home ideal for couples, professionals or anyone looking to be near the heart of the community. A rare find - legal, bright, and well located! Tenant pays 40% utilities. (id:47564)
Right At Home Realty
1691f Buckshot Lake Road
Addington Highlands, Ontario
MILLION DOLLAR VIEW. Discover the perfect blend of privacy and natural beauty with this exceptional 2.2-acre (approx.) vacant land parcel. Boasting over 170 feet of pristine water frontage, this rare offering provides breathtaking views across the lake toward untouched Crown Land ensuring a lifetime of unspoiled scenery and tranquility. Nestled in a peaceful, wooded setting, the property offers a sloping terrain with four prepared tiers ideal for building your dream home/cottage retreat. With mature trees, ample space for development, and direct access to the water, this lot is perfect for nature lovers, outdoor enthusiasts, or those seeking a quiet lakeside escape. Whether you envision fishing, kayaking, or simply enjoying the sunrise over the lake, this property offers an unparalleled opportunity to create your private sanctuary. Year-round access and the natural beauty of the surroundings make this a standout choice for your next investment. Dont miss your chance to own this slice of waterfront paradise. BONUS infrastructure already in place: septic system, hydro (with two RV power plug-ins), lake water system. (id:47564)
Ball Real Estate Inc.
7 Kingsview Court
Clarington, Ontario
Offers anytime! Welcome to this raised bungalow, that has recently been freshly painted throughout the interior. Ideally situated within walking distance to many amenities including coffee shops, grocery stores, a park, restaurants, transit and more. Spacious, combined living and dining area, designed for entertaining. The space feels bright and airy with a large window bringing in plenty of natural light. The eat-in kitchen features laminate flooring and ample cabinetry offering practicality to every day living. The main level boasts two good-sized bedrooms, each with double closets for optimal storage. A third bedroom is located in the finished basement, complete with an above grade window and double closet, making it ideal as a guest room, or home office. Large recreation room, perfect for relaxing or entertaining is highlighted by a cozy gas fireplace, above grade windows and a convenient wet bar. Separate entrance from basement to the fully fenced backyard to relax, or for pets to play. Interior garage access. HWT (2024). (id:47564)
Real Broker Ontario Ltd.
10 Terrance Street
Quinte West, Ontario
Attention first-time buyers and contractors, this bungalow with a blend of history and modern amenities in a desirable location could be the home you have been looking for! This property features a main house built in 1917 with a newer addition to include a spacious eat-in kitchen. Enjoy an area for additional living space in the full basement under the dining room, alongside a separate basement housing the mechanical systems. Step out onto the back deck to your backyard, which could be perfect for outdoor entertainment. Ideal for first-time buyers and contractors willing to invest sweat equity into restoring this home. Don't miss this opportunity to personalize and rejuvenate this bungalow into your dream home. (id:47564)
RE/MAX Quinte Ltd.
338 Siena Court
Oshawa, Ontario
Exceptional Fully Renovated Home With Separate Basement Suite In One Of Oshawa's Most Sought-After Neighborhoods! Nestled On A Quiet Court Right On The Whitby Border, This Stunning Detached Home Offers The Perfect Blend Of Privacy, Style, And Functionality. Renovated Top To Bottom With No Detail Overlooked, The Main Floor Showcases A Designer-Inspired Custom Kitchen Featuring Sage Green Cabinetry, Brass Hardware, Upgraded Appliances, A Quartz Island With Breakfast Bar, And Built-In Pantry/Bar Wall- Truly A Showstopper. The Open-Concept Layout Flows Into A Large Dining Area Adjacent To A Spacious Living Room. All Flooring Has Been Upgraded To Wide-Plank White Oak, And The Walls Are Finished In A Warm, Modern White. A Custom 2-Piece Powder Room And Stylish Laundry Room, Both With Matching Cabinetry, Complete The Main Level. Upstairs, Youll Find 4 Spacious Bedrooms, Including A Gorgeous Primary Suite With Built-In Closet Systems And An Ensuite Bath With Glass Shower And Custom Vanity. The Main Bathroom Is Equally Impressive With Dual Sinks, And A Tiled Tub/Shower Combo. A Standout Feature Is The Fully Self-Contained Basement Suite Perfect For Extended Family- Complete With Separate Rear Entrance, Two Bedrooms, Large Egress Windows For Safety, A Custom Kitchen, Upgraded Bath, Living Area, And Private Laundry. Keep The Suite Separate Or Easily Re-Integrate It Into The Main Home If Desired (Door Can Be Re-Installed). Wrapped In Mature Trees, The Backyard With Greenhouse Provides A Peaceful, Private Retreat. Prime Location Just Minutes From Top-Rated Schools, Parks, And Hwy 401. With Stunning Curb Appeal- Deep Green Siding, Black-Framed Windows, And A Double Garage With Parking For Six- This Is Not Just A Home, Its A Lifestyle Upgrade. Truly One-Of-A-Kind, Magazine-Worthy! (id:47564)
The Nook Realty Inc.
6 Goldring Drive
Whitby, Ontario
Charming 3+1 bed, 2 bath detached home in a family-friendly Whitby neighbourhood. The main level features a sun-filled living room perfect for relaxing or entertaining, and a cozy dining area with a fireplace and walkout to a private patio great for summer gatherings. The spacious primary bedroom includes an elegant arched window and a 4-piece semi-ensuite for added comfort. The finished basement offers a separate entrance and pot lights throughout, providing additional living space. The garage has been converted into a finished room and can be converted back if needed. Located in a quiet, well-established neighbourhood, this home is just minutes from top-rated schools, parks, shopping, transit, and offers easy access to Hwy 401 and 412. A great opportunity for families or investors looking for comfort and convenience in one of Durham's most desirable communities. ** This is a linked property.** (id:47564)
Keller Williams Energy Lepp Group Real Estate
29 Aldridge Lane
Clarington, Ontario
Stunning All-Brick Townhouse In Prime Location! Beautifully Maintained 3-Bedroom, 3-Bathroom Townhouse With Walk-Out Basement, Built In 2020 And Located In One Of Newcastle's Most Desirable Communities. With Direct Pathway Access Into Historic Downtown Newcastle, You'll Enjoy Being Just A Short Walk From Charming Shops And Restaurants- While Still Enjoying The Peace And Privacy Of A Quiet, Family-Friendly Neighborhood. The Bright, Open-Concept Main Floor Features 9-Foot Ceilings, Hardwood Flooring, And A Spacious Living Area. The Kitchen Features Upgraded Appliances, Soft-Close Cabinetry, And A Walk-Out To A Private East-Facing Balcony- Perfect For Morning Coffee. Overlooking Green-Space And Your Own Backyard, This View Is Truly Special! Convenient Features Include A Main-Floor 2-Pc Bath And Interior Garage Access. A Hardwood Staircase Leads To The Upper Level Which Features A Spacious Primary Suite With Green Space Views, A Walk-In Closet, And An Over-Sized 5-Piece Ensuite With Double Sinks, A Walk-In Shower, And A Separate Tub. Two Additional Bedrooms (One With A Custom Feature Wall!) And Convenient Upper-Level Laundry Complete The Second Floor. The Full Walkout Basement Is Ready For Your Finishing Touch- With Sliding Patio Door, Large Window, Rough-In For A 4th Bathroom And Potential For Additional Living Space! With Upgraded Lighting, Fresh Paint Throughout, And All Major Systems (Including Furnace, A/C, Windows, And Roof) Just 5 Years Old- This Home Offers Peace Of Mind- Everything Is Modern, Efficient, And Move-In Ready. (id:47564)
The Nook Realty Inc.
10 Georgian Court
Belleville, Ontario
Nestled on one of Belleville's most coveted cul-de-sacs in the east end, this impeccably maintained and renovated two-story brick home blends timeless elegance with everyday comfort. Offering over 3000 sq. ft. of beautifully finished living space including a fully finished basement this 5-bedroom, 3-bathroom home is perfectly suited for growing families and avid entertainers alike. The interlocking brick driveway and manicured landscaping create a warm and welcoming first impression. Inside, the main level impresses with rich hickory hardwood floors, classic wainscoting, and sophisticated crown molding throughout. The formal living and dining rooms offer refined spaces for entertaining, while the heart of the home is the sun-filled family room, anchored by a cozy wood-burning fireplace and seamlessly connected to the eat-in kitchen. The kitchen is a delight with updated cabinetry, quartz countertops, and stainless-steel appliances. Featuring a charming solarium-style breakfast nook that overlooks and opens onto the backyard outdoor oasis. Step outside to enjoy the fully fenced yard, complete with a spacious deck and canopy, a private patio, and a built-in natural gas fire-pit ideal for summer BBQs or relaxing under the stars. Upstairs, retreat to the luxurious primary suite, a private haven featuring a custom walk-in closet and a spa-inspired 4-piece ensuite with a Jacuzzi tub. As well the upstairs features 3 additional generously sized bedrooms, each offering unique charm. The fully finished lower level adds versatility with a large rec room (currently used as a home gym), a spacious 5th bedroom with walk-in closet, multiple storage areas, and a finished workshop.Updated windows, doors, and furnace/AC, this home combines east-end charm with modern peace of mind. Located in a highly desirable neighbourhood known for its quiet streets and family-friendly vibe, this is a rare opportunity to own a truly turn-key character home in Belleville's east end. (id:47564)
Royal LePage Proalliance Realty
854 Scuttlehole Road
Tyendinaga, Ontario
Welcome to 854 Scuttlehole Rd., located just 15 minutes north of Belleville, offering the perfect combination of modern comfort and natural serenity. Sitting on nearly 3 acres of picturesque land, this spacious 1,560 sq ft home is designed to provide the room, privacy, and peaceful surroundings you've been looking for. This well-maintained home features 5 bedrooms, 3 on the main floor and 2 in the fully finished basement, along with 3 full bathrooms, ensuring plenty of room for family and guests. The open-concept great room is the heart of the home, featuring soaring cathedral ceilings and a bright, welcoming atmosphere. The seamless flow between the kitchen, dining, and living areas creates an ideal space for entertaining and family gatherings. The master suite is a true retreat. It boasts a stylish en-suite bathroom with vanity, tile floors, and a large stand-up shower. This master bedroom also includes a generous walk-in closet and direct access to the expansive wraparound deck, perfect for enjoying your morning coffee or relaxing at sunset. Downstairs you'll find a huge rec-room, 2 more bedrooms, a full bathroom, washer/dryer, utility room and lots of storage space. Outside, the property offers a variety of places to relax and enjoy nature. The large, wraparound deck constructed from high-quality white cedar provides a stunning outdoor space for lounging, dining, or entertaining. There's also a charming covered front porch, offering a cozy alternative for those who prefer a more intimate outdoor setting. The property itself is a mix of wooded area and open space. A standout feature of the property is the 28x28 newly built detached garage with 10-foot ceilings and two over-sized 9x9 garage doors, perfect for storing vehicles, equipment, or creating a workshop.This home offers an unbeatable combination of modern amenities, spacious living, and the peaceful charm of rural living. Don't miss the opportunity to make this dream home yours! (id:47564)
Exp Realty
3507 Garrard Road
Whitby, Ontario
Welcome to 3507 Garrard Rd, Whitby A Spacious Raised Bungalow Perfect for Extended Families! This beautifully maintained 5 bedroom raised bungalow offers exceptional living space with a bright, open layout and abundant natural light on both levels. With 3 full bathrooms, a Living Room, Family Room, and Games Room, theres plenty of room for the entire family to live, work, and relax in comfort.The upper level features hardwood floors and ceramic tile, a massive eat-in kitchen with sliding glass walkout to a two-tier composite deck, and a fully fenced backyard ideal for entertaining or family fun. The expansive primary suite includes a walk-in closet and private ensuite bath. Additional highlights include: Brick exterior with double car garage. Large lower-level bedrooms and living spaces with full-size windows. Ideal layout for multigenerational living or in-law potential. Quiet, family-friendly location close to schools, shopping, parks, and transit. This is a fantastic opportunity to own a versatile home in one of Whitbys most convenient locations! (id:47564)
RE/MAX Hallmark First Group Realty Ltd.
18 Riverview Drive
Greater Napanee, Ontario
Nestled on a quiet cul-de-sac just minutes from the river, this beautifully updated and spacious home offers the perfect blend of comfort, style, and functionality. Boasting a generous layout, it features three bedrooms upstairs, one bedroom downstairs, and a flexible main-level space that could easily serve as a fifth bedroom, home office, or guest suite. With two full bathrooms and two additional half baths, convenience is never compromised. The home has been thoughtfully updated throughout, showcasing modern finishes and a bright, welcoming ambiance. Step outside to your private backyard oasis complete with a sparkling pool ideal for summer entertaining or quiet relaxation. This exceptional property combines peaceful suburban living with close proximity to outdoor recreation, making it a true gem. (id:47564)
Exp Realty
62 Village Drive
Belleville, Ontario
Welcome to 62 Village Drive-a charming side split in a sought after neighbourhood. This well-maintained 3 bedroom home offers a functional layout perfect for families. The upper level features three spacious bedrooms, each with its own closet and hardwood flooring, complimented by a 4-piece bathroom with laminate flooring. Enjoy the sunken living room with a large bay window that fills the space with natural light, flowing seamlessly into the dining area - ideal for entertaining. The bright white kitchen boasts ample cupboard space and a clean airy feel. Downstairs, the finished basement offers a versatile rec room currently used as a 4th bedroom, complete with a gas fireplace and a convenient powder room nearby. The laundry room provides access to the walk-out basement, leading to a private fully fenced backyard oasis. There is more storage space in the crawl space accessed from the utility room. Relax in the hot tub or under the gazebo on the separate patio -perfect for unwinding or hosting guests. The exterior features stunning mature maple trees, an extra long driveway with parking for up to 5 vehicles and an attached garage. Don't miss this opportunity to own a fantastic home in a family-friendly area. (id:47564)
Royal LePage Proalliance Realty



