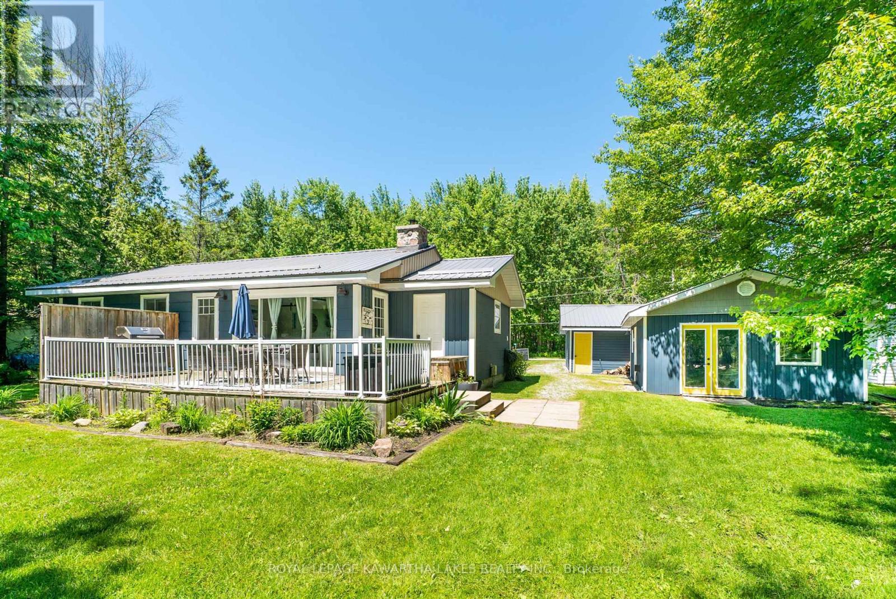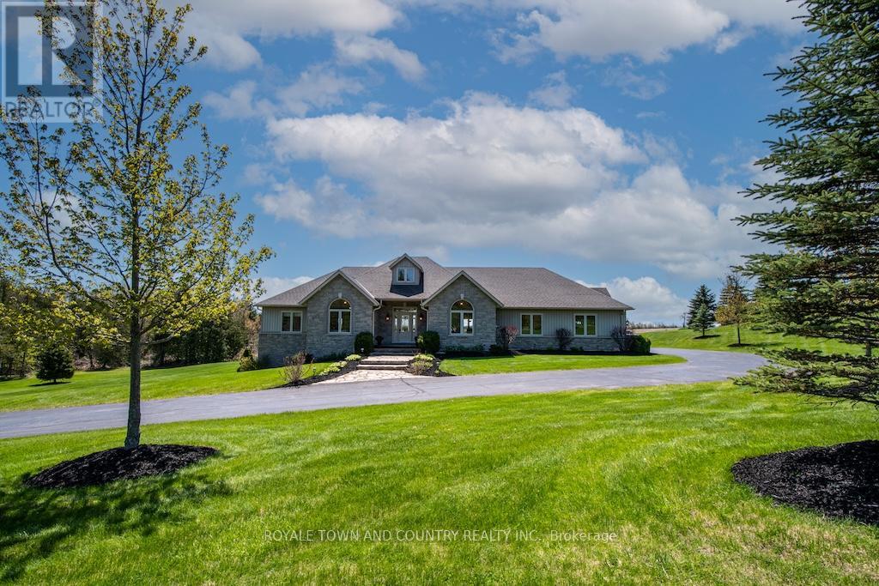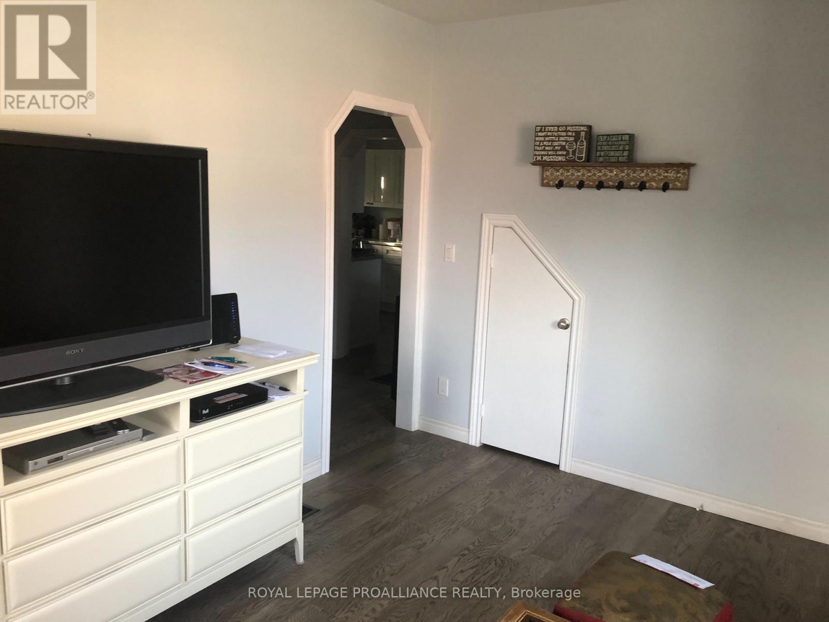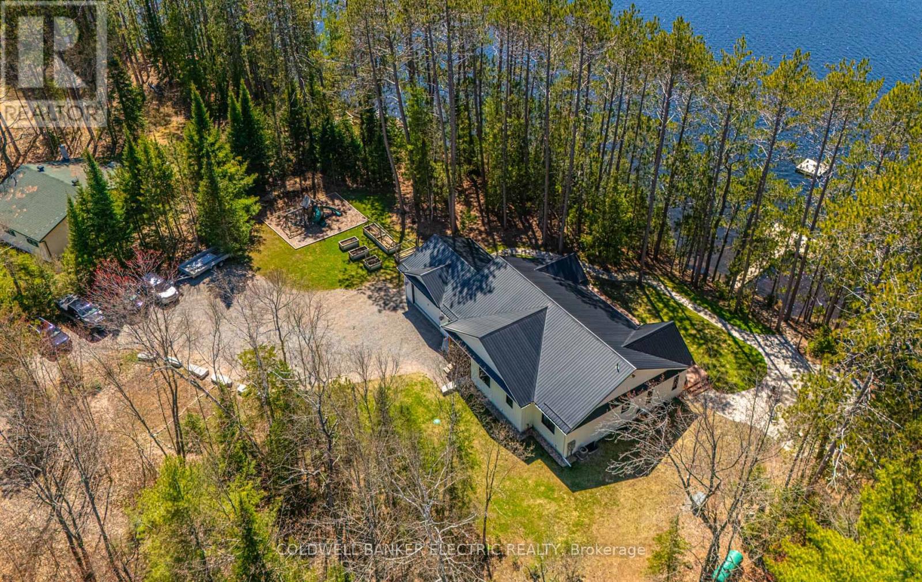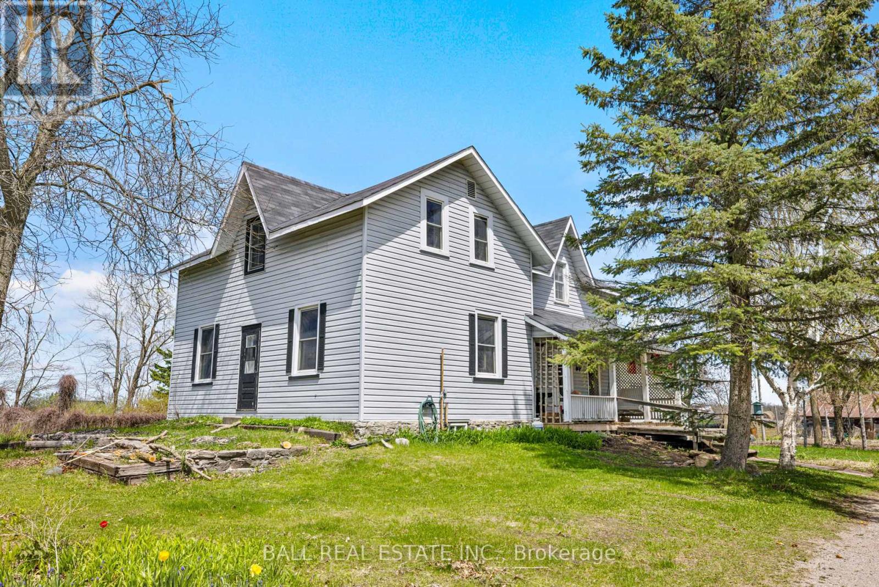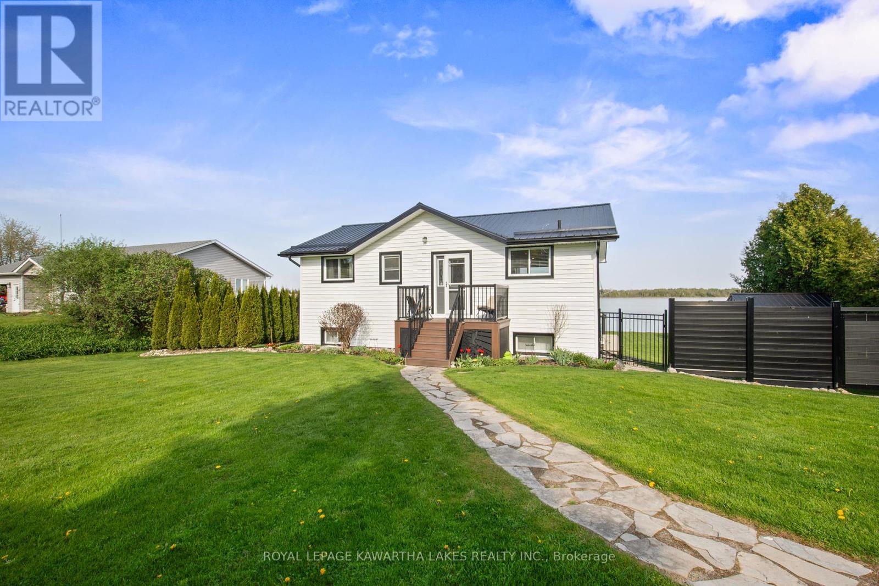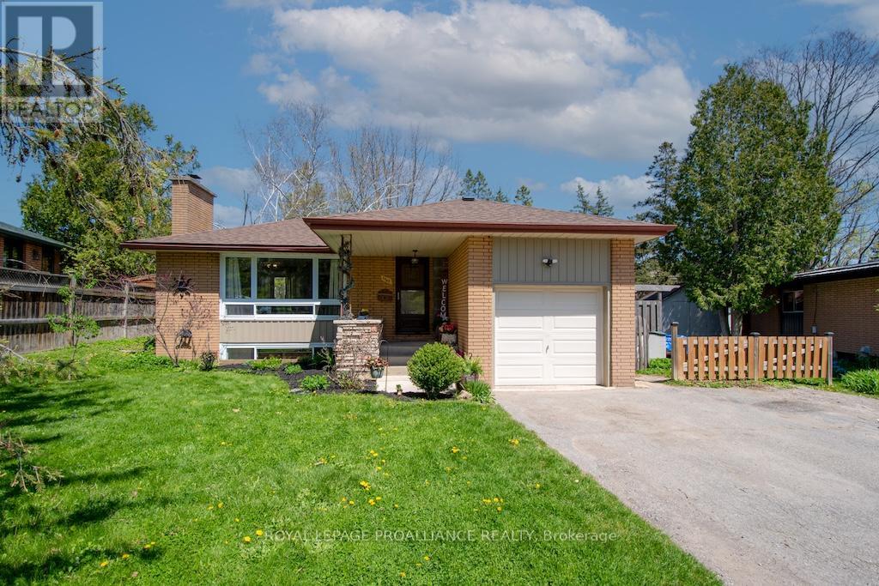 Karla Knows Quinte!
Karla Knows Quinte!102 Bathgate Crescent
Clarington, Ontario
Welcome to 102 Bathgate Cres! This beautifully maintained freehold townhome is located in one of Courtice's most sought-after neighborhoods. This fantastic location is just a short walk to South Courtice Arena, where you'll find soccer fields, baseball diamonds, pickleball/tennis courts, and a dog park. Quick access the 401 and public transit are an added bonus. Boasting over 1,500 sq. ft. of well-designed living space, this home offers the perfect blend of comfort, style, and convenience. The second floor features three generously sized bedrooms including a spacious primary with a walk-in closet and a private en-suite complete with a soaker tub and separate shower. This home provides the space and functionality today's families are looking for. The main floor impresses with a bright, open-concept layout that includes a large kitchen with quartz countertops, a cozy breakfast area, a welcoming family room, and a formal dining room, ideal for entertaining family and friends. Step outside to a private backyard with a deck and gazebo, perfect for relaxing or hosting summer gatherings. Enjoy the added bonus of ample parking and no sidewalks to shovel in the winter. Don't miss your opportunity to own this move-in-ready home in an unbeatable location! (id:47564)
RE/MAX Jazz Inc.
117 Lenwil Road
Kawartha Lakes, Ontario
A Boater And Water Lovers Paradise! Prime 100ft River Frontage Cottage Rarely Available On The Southern Part Of Burnt River, Located Minutes By Boat To Enjoy Lock-Free Access To Cameron Lake As Well As Balsam Lake & The Entire Trent Severn Waterway! Enjoy Deep Weed-Free Water Off The Dock, Sandy Entry, Multiple Docking Points & Your Own Boat Launch! With No Neighbours Across The River, You Can Enjoy Ultimate Privacy From Your Gazebo At The Waters Edge. In The Refinished Cottage, You Will Find An Open Concept Kitchen, Living & Dining Space With A Beautiful View Of The Water. This Well Thought Out Floor Plan Includes Two Large Bedrooms, A Recently Updated Bathroom, And Utility Room With Laundry. This Property Has Two Heating Options Including Forced Air Propane & A Wood Burning Fireplace. Guest Space Doesn't End There With A Separate Massive 15x23 Bunkie With Its Own Propane Fireplace & French Doors Overlooking The River. Storage Is No Issue With An Oversized 21x24 Two Car Garage & Four Car Double Wide Driveway. A Matching Steel Roof And Siding Completes This Well Kept And Loved Waterfront Cottage. Burnt River Is A No Wake Zone River, Making It Fantastic For Swimming, Fishing, Kayaking & Cruising Down The River Waving To Neighbours. Don't Miss Your Opportunity To Own A Prime Piece Of The River That Feels Like You're Living At The Lake, Without The Lakefront Taxes And Price Tag! (id:47564)
Royal LePage Kawartha Lakes Realty Inc.
1308 River Road
Kawartha Lakes, Ontario
Stunning Custom-Built Stone Bungalow! This Exceptional home sits upon 1.89 acres surrounded by farmer's fields and lush green landscaping. From the moment you enter the paved drive, the extraordinary experience begins with flagstone walks, stamped concrete patios, beautiful gardens, and a grand entry to an open-concept kitchen, living and dining rooms. A primary suite with a walk-out to the hottub, stunning ensuite bath, walk-in closet, hardwood floors, gorgeous windows, custom blinds, impressive fireplace and granite counters. Downstairs offers endless possibilities either as an entertainer's paradise or in-law suite with a second kitchen, living room, bath, office/bedroom space, storage, walk out and entry to the garage. The entertaining can continue under an impressive pine pavilion, a breathtaking view, complete with lighting, surround sound and a custom fire pit. Not to be excluded is the heated triple car garage with epoxy floor and an entry to your home for both levels. This home isthe epitome of country luxury! (id:47564)
Royale Town And Country Realty Inc.
A & B - 24 Flindall Street
Quinte West, Ontario
Incredible opportunity to own a fully legal duplex featuring two self-contained 2-bedroom apartments, 24A and 24B, each with its own private entrance and a shared, locked interior door for optional access between units. Both apartments are completely independent, with separate furnaces, hot water tanks, water meters, and electrical panels. Gas, hydro, and water are metered separately, allowing for individual billing per unit. Each unit offers two bedrooms, a living room (currently used as a third bedroom in the lower unit for additional rental income), a three-piece bathroom-complete with a jacuzzi tub in the lower unit-a full kitchen with fridge and stove, and in-unit laundry. Both units are pet-free and smoke-free, with hardwood flooring throughout and ceramic tile in the bathrooms. Main floor has 9 foot high ceiling. Laundry located on Main and upper levels. The upper unit rents for $1,850/month and is unfurnished, with tenants paying their own utilities. The lower unit rents for $2,650/month and is rented as three fully furnished rooms, with all utilities included. Each room is outfitted with a queen bed, wardrobe, dresser, desk, couch, and TV. The lower kitchen comes fully stocked with a microwave, air fryer, dishes, pots, pans, and utensils. The property features 6 parking spaces. Included in the sale are all furnishings in the lower unit, three fridges, three stoves, two washers and dryers, a spare stove and TV, carpentry tools, a snow blower, and a lawn mower. Located just 15 minutes from Highway 401 and only minutes to CFB Trenton, this turnkey investment property is perfect for investors or live-in landlords seeking strong rental income in a prime location. (id:47564)
Royal LePage Proalliance Realty
1386 Wallbridge-Loyalist Road
Quinte West, Ontario
This immaculate mid-century modern home is unlike any other. Sitting on a gorgeous 2-acre, park-like, serene setting, with ample trees, gardens. The property extended beyond fully fenced back yard with an additional 150 ft wide yard space. The 4 bedrooms, 4 bathrooms inside offer plenty of space for the entire family, and a custom design that exudes a unique, stylish flair. The impeccable craftsmanship and attention to detail throughout stands the test of time, from artisan freehand plastering design, custom built windows, doorframes and mouldings to handcrafted leatherwork in the den and bar. The grand center hall floor plan highlights the prestigious nature of this home. The main level features an office space, a family room with hardwood floors and a brick-surround wood fireplace, as well as gorgeous built-in shelving. Also on the main level are a laundry room, a 3-piece bath with a walk-in tile shower, and an entrance to both the double-car garage and the backyard. The sun-filled eat-in kitchen boasts an incredible amount of cabinet space and granite countertops. A spacious formal living room, dining room, and a large solarium/sunroom complete the main floor.Upstairs, you'll find 4 large bedrooms and 2 full bathrooms, including the amazing primary suite. This oversized bedroom features access to a large balcony, his-and-her closets, and a 3-piece ensuite with a makeup vanity (including a sink) and a walk-in tiled shower.The incredible finished basement includes a games room, an immaculate bar with speakeasy vibes, and a rec room with gorgeous built-in shelving and space for a wood stove. A 3-piece bath and a large bonus room with an additional entrance to the main level complete this space. Enjoy the outdoors on the patio along the back of the house, multiple balconies, or the enclosed gazebo. A large barn-like shed offers storage and a great workspace. The location offers extra convenience, being minutes to all amenities Belleville and Quinte West offer. (id:47564)
RE/MAX Quinte Ltd.
17 Ida Ho Lane
Faraday, Ontario
Envision 290 feet of Private, pristine WEST facing waterfront on Bow Lake, offering incredible deep clean swimming less than 60' from your dream home! 3800 finished sq ft of luxury tucked into a mature 1.5 acre pine grove. This modern, meticulously planned, 5 bed, 3 bath custom built home/cottage, features 3 main floor bedrooms and 2 main floor bathrooms. The Primary Suite has vaulted ceilings and walkout to the deck, 3-piece ensuite with double custom vanity, large rain shower and heated floor. Fully finished basement includes 2 additional bedrooms plus a 4-piece bath, large rec room, oversized laundry room and tons of storage space. Quartz countertops in kitchen and main floor baths, Ash engineered hardwood throughout the main floor and basement, tile in bathrooms, foyer/mudroom. Still looking for more space? Attached 2-car heated garage with direct entry to the foyer. Power outage? No problem, 11kW automatic generator wired into the home. Enjoy the sounds of nature from your screened-in porch, then venture outside onto your composite deck and bask in the late afternoon sun. Find your Zen at the end of the day as the Sun sends sparkles across the water for a priceless SUNSET! Why not dip your toes in Bow Lake from the edge of your dock while loons, ducks, otters and turtles swim by. Bow Lake has no public access point, meaning you share this beautiful water with only a handful of neighbours! Enjoy easy outdoor living with raised garden beds, mature asparagus patch, Kids' playground and sandbox. If you have more motorized toys than the garage can handle, move them out to the detached drive shed. Care to wet a line? Excellent bass, pike and perch fishing! Centrally located, 10 min north to the full service town of Bancroft, where you'll find shopping, restaurants, rec centre, parks, Schools, and a Hospital; travel south 25 min to the town of Apsley equipped with state of the art hockey arena, gym, and rec hall, putting convenient rural living at your fingertips. (id:47564)
Coldwell Banker Electric Realty
103 Camp Lane
Tweed, Ontario
Looking to retire on the lake or get a cottage property, well look no further! Well-maintained 4-season raised bungalow on the Moira River at the mouth of Moira Lake. This 3-bedroom home with just under 1400 sq ft of living space and a finished basement is waiting for you. Located halfway between Toronto and Ottawa, this lovely home boasts a large deck overlooking the water, a 6-man hot tub, and a screened gazebo for your enjoyment. There is a covered porch on the front of the house and a large front yard for entertaining, plus there is a 15 X 13 bunkie as well as an 11.8 X 11.8 shed. The waterfront is on the Moira River and there is a natural shoreline for the nature lover. A 20 X 15 deck at water level leads to the 70 ft dock out to the river and all it has to offer. Just a short boat ride to Moira Lake! (id:47564)
Exit Realty Group
31 Elizabeth Street
Brighton, Ontario
This beautiful, turn-key home has had $135k in extensive renovations inside and out! The main floor offers both style & functionality, with a beautifully designed kitchen w lg island, ss appliances, & space for cooking/entertaining. Wine & dine friends & family in the dining room, or unwind in the sunroom - a perfect balance of entertainment & relaxation. A bright & spacious mudroom off the kitchen provides easy access from the driveway & offers ample storage, keeping everything organized & clutter-free. The main floor also includes an office/den, which could easily be a 4th bdrm. Upstairs, you'll find 3 spacious bdrms filled w natural light. The basement includes 2 addtl bdrms, making it ideal for multi-generational living or the potential for a second unit. Every detail has been thoughtfully updated, with recent renos incl corrected subflooring, brand-new luxury vinyl flooring throughout & electrical updates brought to code. The exterior features new decks, a huge yard w brand-new fencing & a rebuilt covered basement entrance, ensuring both beauty & functionality. The detached 2-car garage w workshop now has a new steel roof & siding, providing addtl durability & storage. A newly excavated cold cellar adds even more practicality to this impressive home. The beautifully landscaped backyard features prof maintained perennial gardens & a spacious deck perfect for summer entertaining. Built on a poured concrete foundation w lg, bright windows, this home is as solid as it is stylish. Nestled in a quiet, 40km/hr traffic-calm neighborhood (w speed cameras) on a peaceful st, it offers a serene setting while remaining close to all amenities. Within walking distance to shopping, cozy cafs, top-rated schools, comm centre & parks, lively summer entertainment, easy access to The Big Apple, Prince Edward County, Quinte West, Presqu'ile Provincial Park, Belleville, and Cobourg Beach. Don't miss your chance to own this move-in-ready gem! Schedule your showing today! (id:47564)
Exp Realty
650 Lakeridge Road S
Ajax, Ontario
ADVENTURE AWAITS! Experience the open road in style with this 2020 Grey Wolf Trailer, perfect for both seasoned travelers and those new to RV living. This well-maintained trailer offers a spacious and cozy retreat, featuring a full queen-sized bedroom, ensuring restful nights wherever you roam. The second bedroom offers bunks so friends & family can join you! The trailer comfortably sleeps up to 6 people, making it ideal for family adventures or trips with friends. The interior boasts a 3-piece bathroom, a fully equipped kitchen, and a combined dining and living space, where you can relax and enjoy your meals. Enjoy the outdoor kitchen for BBQs & making memories. With ample room for cooking, dining, and lounging, this trailer is designed for comfort on the go. Whether you're chasing sunsets or looking for a serene spot to enjoy nature year-round, this Grey Wolf Trailer is your perfect companion. Buyer can assume current property location lease or re-locate to a place of your choosing. Don't miss out on the opportunity to own a versatile and reliable travel trailer that's ready for your next journey! (id:47564)
RE/MAX Jazz Inc.
589 County Road 8
Kawartha Lakes, Ontario
Welcome to the next chapter of your story a home that grows with you. Set back from the road and framed by wide-open skies and peaceful surroundings, this charming 2-storey home invites you to settle in and make it your own. With four spacious bedrooms, two full bathrooms, and a generously sized parcel of land, it offers the kind of flexibility and comfort that's hard to come by. Whether you're dreaming of more space for your growing family, a place to plant a garden and let your kids roam free, or the perfect canvas for your own design vision, this home is full of opportunity. It's not just a property it's a starting point for something beautiful. (id:47564)
Ball Real Estate Inc.
114 O'reilly Lane
Kawartha Lakes, Ontario
Welcome to your dream lakeside retreat! This beautifully updated 4-bedroom home offers 100 feet of waterfront on Lake Scugog, complete with a dock, stunning armour stone shoreline, and a fully powered Bunkie perfect for guests, a home office, or a cozy studio. Inside, enjoy a bright and inviting interior featuring hardwood floors throughout the main level, a modern kitchen with quartz countertops, and walkouts from both levels that provide stunning lake views. The spacious primary bedroom includes a private walkout to the deck perfect for morning coffee by the water. The fully finished walkout basement offers additional living space ideal for entertaining or relaxing after a day on the lake. Outside, the property shines with professionally landscaped grounds and a brand-new fence that adds privacy and peace of mind perfect for families or pets. This turn-key waterfront gem has everything you need whether you're seeking a year-round residence or a relaxing weekend getaway. Don't miss this rare opportunity to own a slice of paradise, complete with a charming Bunkie with hydro, private shoreline, and all the comforts of home. (id:47564)
Royal LePage Kawartha Lakes Realty Inc.
1060 Glendale Drive
Peterborough North, Ontario
Get ready for all the updates in this beauty.... Last 3 years Sellers have;purchased NEW central air conditioner, high efficiency gas furnace,kitchen and bath ceramic flooring, all windows replaced in lower level,washer, dryer, dishwasher and eco spray foam in the attic! 2 kitchens and easy access to the lower level makes the perfect potential in-law suite. This 4 -bedroom 2 bath home backs on to a ravine where your only neighbor behind you is mother nature. Located in a quiet mature neighborhood and walking distance to schools. Whether you are a growing family or a savvy investor, this home tics all the boxes. (id:47564)
Royal LePage Proalliance Realty



