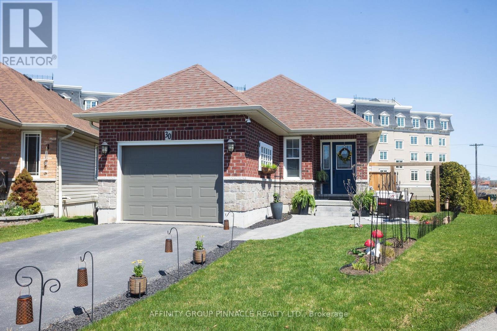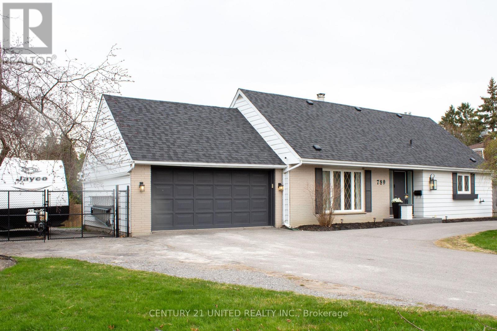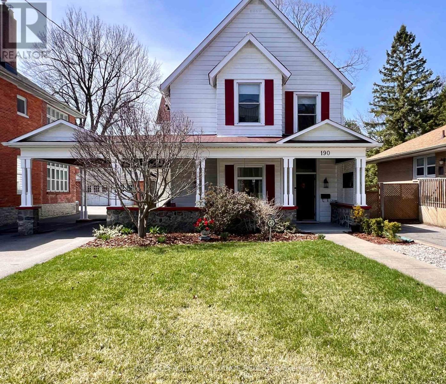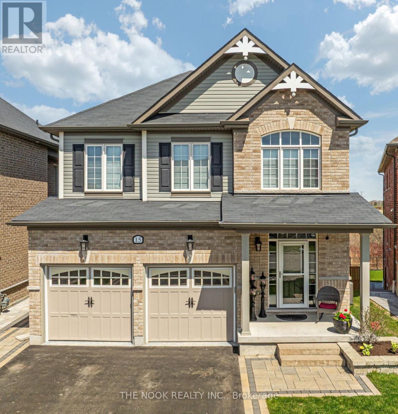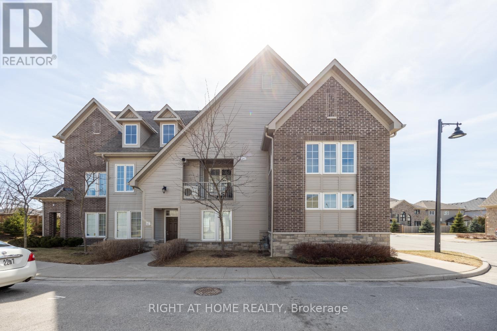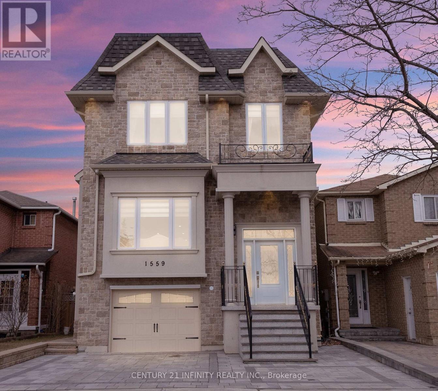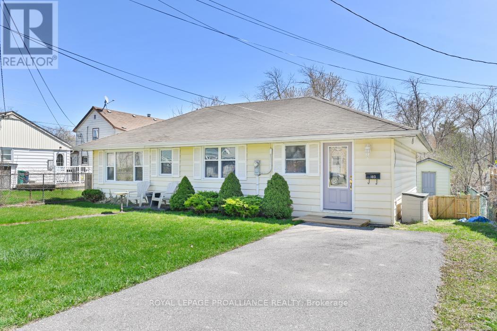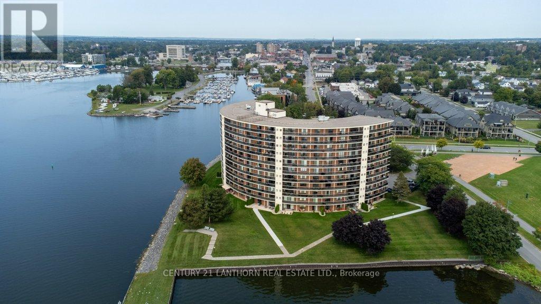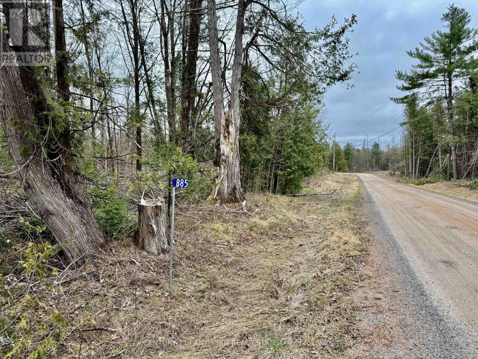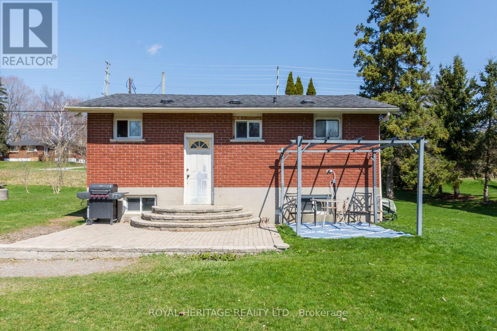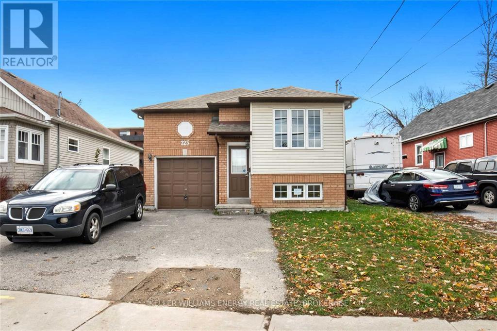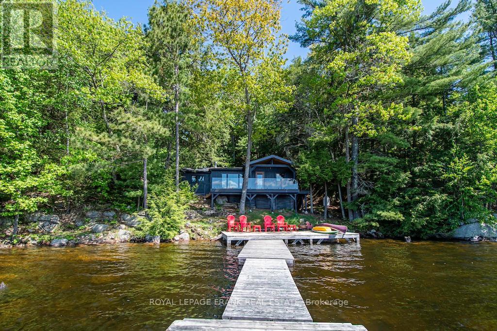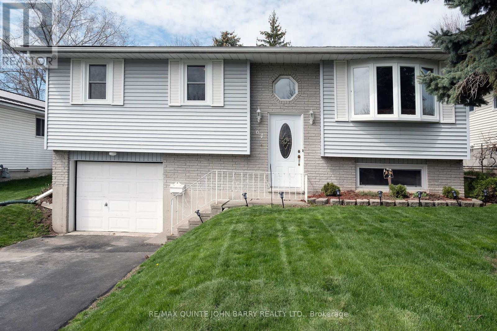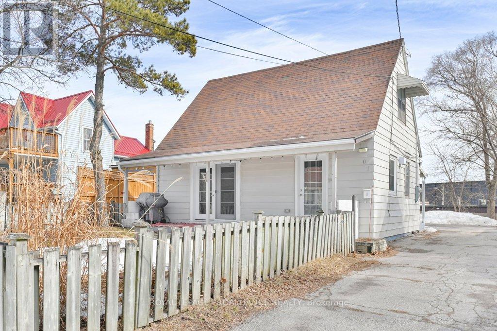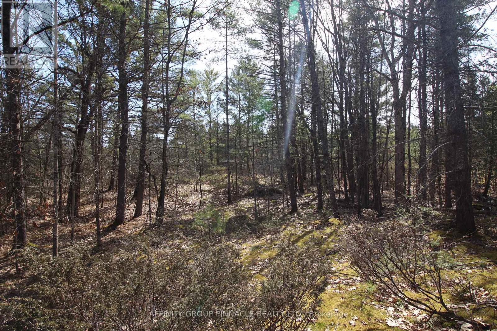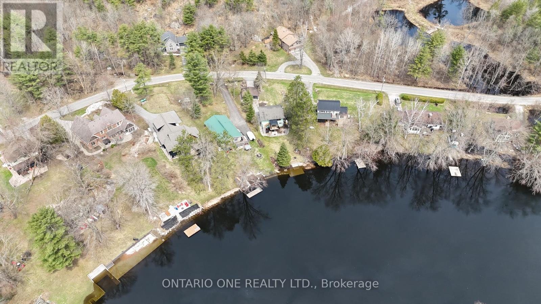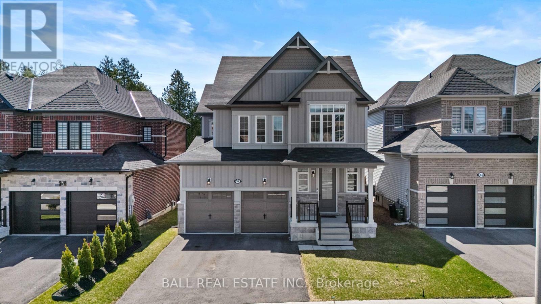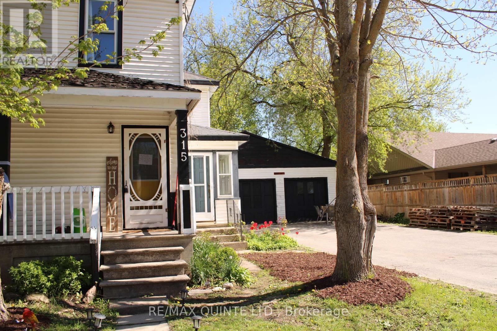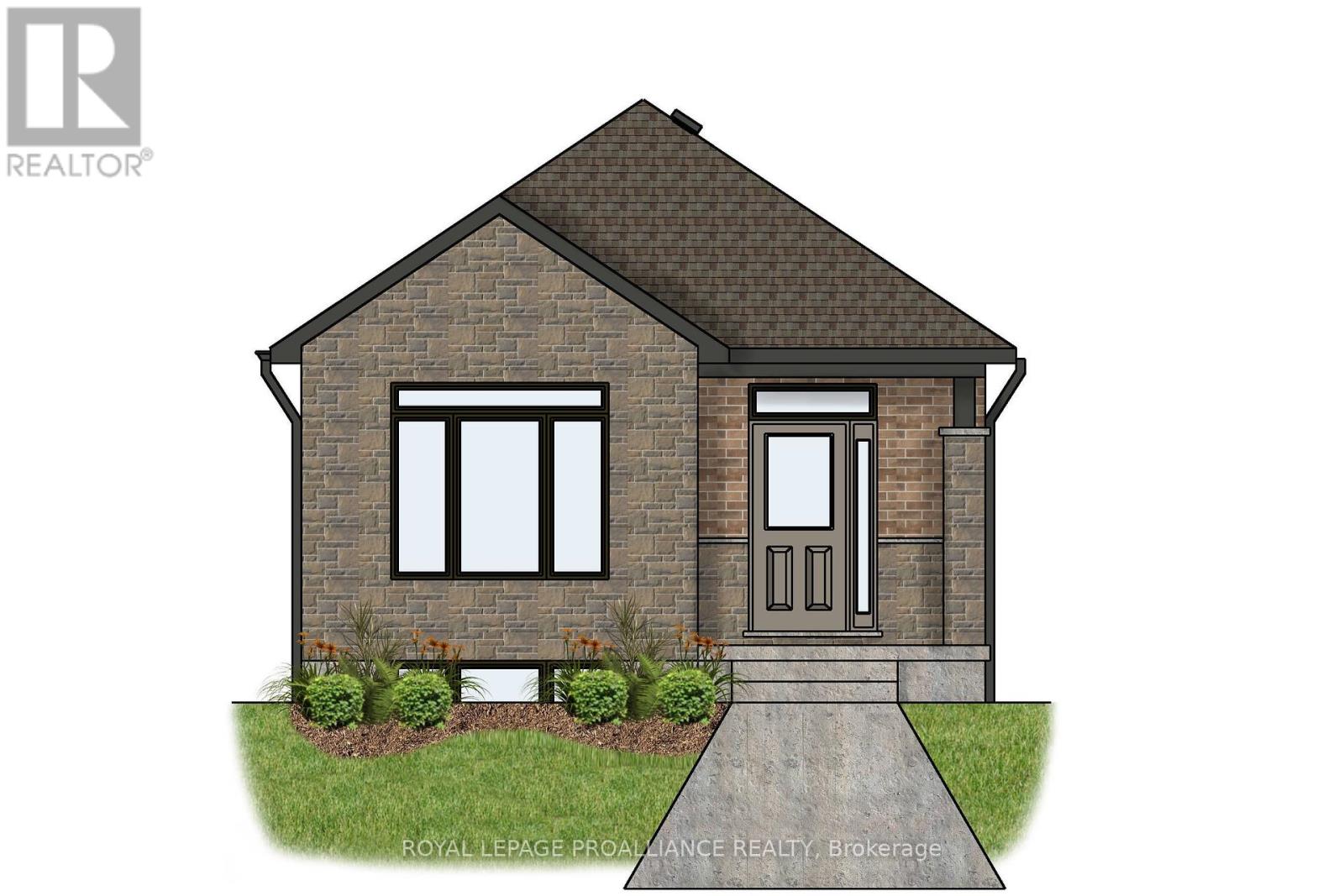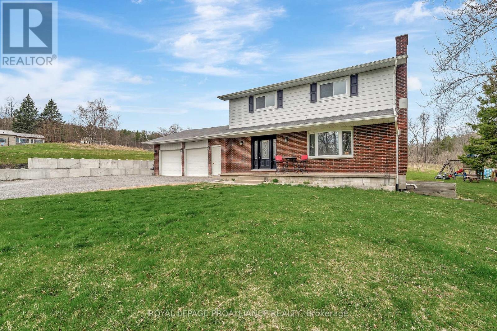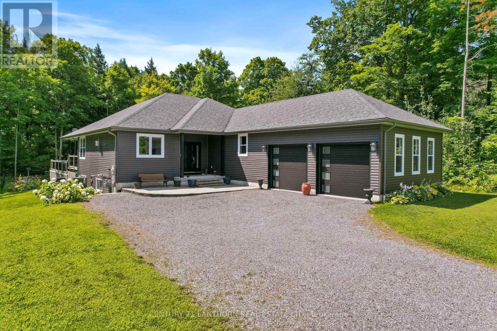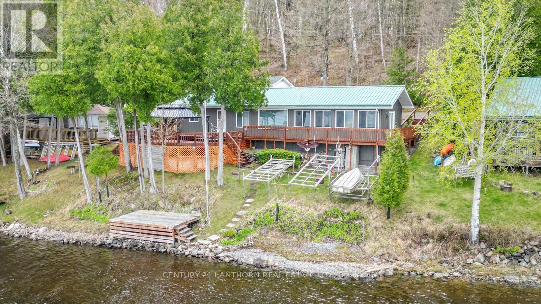 Karla Knows Quinte!
Karla Knows Quinte!L-05 - 1 Sidney Lane
Clarington, Ontario
Lovely 1-Bedroom Ground Floor Condo in Sought-After Aspen Springs Area. Bright and stylish, this beautifully maintained 1-bedroom ground floor condo offers open-concept living in the desirable Aspen Springs community. Featuring a walk-out to a private patio with sunny eastern exposure, this unit is perfect for those seeking comfort and convenience. Highlights include upgraded pot lights and all-new ceiling light fixtures, hardwood floors, and neutral, modern dcor throughout. The classic white kitchen is equipped with a breakfast bar, granite countertops, and stainless steel appliances.Enjoy access to excellent amenities, including a fitness centre and a party/meeting room. Conveniently located near the recreation centre, shopping, dining, and charming historic downtown Bowmanville. Quick Access To The 401, Go Bus. Move-in ready! A perfect opportunity for first-time buyers, downsizers, or investors. (id:47564)
RE/MAX Impact Realty
224 River Road
Trent Hills, Ontario
Opportunity Knocks! Spectacular Year Round Waterfront living in this 3 bedroom bungalow on a double lot with over 133 ft. of frontage on the Trent River. Updated throughout with finishes above all standards. Renovated Entertainers kitchen with lots of cupboard and drawer space/storage, Quartz countertops, Stainless Steel appliances, large center island with seating, Fireplace & much more. Updated bathroom with ample storage. Spacious bedrooms with ample closet space. Large, Bright and inviting Living room overlooks the river and walk out to 2 large decks with covered gazebos and multiples seating areas, making the perfect yard to soak up the sun, enjoy the sounds of nature, beautiful sunrise and sunsets by the firepit, miles and miles of lock-free boating, fishing, kayaking, canoeing & so much more. The detached, finished, insulated and heated garage is currently being used as a bunkie for additional living/sleeping space. It can be easily converted to a garage by replacing the current sliders with a garage door. 3 garden sheds and 1 wood shed for additional storage. The propane back up generator ensures the fun does not end in the event of a power outage. Electric dog fence covering the entire property with 2 collars. Large driveway with parking 6 or more vehicles & more. Upgrades include: Kitchen, appliances, bathroom, flooring, freshly painted, vinyl windows, decking & gazebos, exterior siding, metal roof, lighting throughout, heating/cooling, water treatment, electrical, plumbing & more! The list of features this amazing property offers goes on and on! (id:47564)
RE/MAX Jazz Inc.
30 Lisbeth Crescent
Kawartha Lakes, Ontario
Welcome to 30 Lisbeth Cres, where the only thing more stunning than this 2+1 bed, 2.5 bath bungalow is the fact that you get to call it yours. This magazine-worthy home has been updated top to bottom, because who needs a renovation project, right? The kitchen is rocking new quartz countertops and a stone sink, while the bathrooms, kitchen and foyer are flaunting new engineered stone flooring and don't even get me started on the fresh paint throughout the entire home. This home also boasts an open concept layout, vaulted ceiling, semi-ensuite off of the master, attached garage, large and private pie shaped backyard with deck, and large egress windows in the basement, because natural light is the best light. And speaking of light- yours will always be on thanks to a Generac generator! When you're not busy enjoying your new home, you can take a stroll to the Lindsay Recreation Complex, ice rinks, trails and Fleming college, because it's all about location, location, location. (id:47564)
Affinity Group Pinnacle Realty Ltd.
789 Parkhill Road W
Peterborough West, Ontario
Welcome to this exquisite 3 bedroom plus den, 3 bathroom home, perfectly situated in the highly sought after West End of Peterborough. The open concept living and dining room showcases beautiful hardwood floors and an abundance of natural light that flows seamlessly throughout. Bright eat-in kitchen features elegant quartz countertops and a walk-in pantry. Step down to the sunken family room, complete with a cozy gas fireplace, offering the perfect space to spend time with family. Flow seamlessly outside through the family room sliding doors to discover your own private oasis. An entertainers paradise complete with a fully fenced backyard, an inground pool, and a covered back deck, perfect for summer gatherings. The main floor is equipped with a convenient guest room and a 3-piece bathroom with main floor laundry. Upstairs, the expansive primary bedroom features a modern statement wall, dual closets and a dedicated vanity/dressing room. The second spacious bedroom features a walk-in closet with a barn sliding door and a 3-piece bathroom completes the upper level. The lower level presents an opportunity with the potential for an in-law suite. Complete with a side door entrance accessing the lower level stairs. Includes a kitchenette, den, an additional 3-piece bathroom and laundry room with plenty of storage space. This home offers a double-car attached garage, and a U-shaped driveway, providing parking for up to 10 vehicles. This home is as practical as it is beautiful. Ideally located near top-rated schools, local amenities, scenic trails, and parks. This property offers the perfect blend of comfort, convenience, and family-friendly living. (id:47564)
Century 21 United Realty Inc.
10 Meyers Street
Belleville, Ontario
Welcome to this delightful 2-bed, 1-bath bungalow located in the vibrant community of Belleville. The perfect opportunity to own a detached home at an incredible price. Whether you're a first-time homebuyer, down-sizer, or investor, this home is full of potential and ready for your personal touch. As you step inside, you'll be greeted by a warm and inviting atmosphere, w natural light flooding the open-concept living and dining area. The functional layout features a cozy living room, ideal for relaxing w family, while the adjoining dining space offers a perfect spot for family meals.The kitchen retains its original character w vintage cabinetry - clean and full of potential for those looking to add their own touch while keeping the homes classic appeal.The fully renovated 3-piece bath, offers a fresh, contemporary look w updated fixtures and a walk-in shower, providing both comfort and peace of mind for yrs to come. Down the hall, you will find 2 generous sized bedrooms, providing the perfect space to unwind at the end of the day. In the primary you'll find access to an unfinished loft space. Whether you're dreaming of adding to your primary suite, a studio, or extra storage, this flexible area is ready for your ideas and finishing touches. Downstairs you'll find the lrg rec room with endless potential, ideal for entertaining, a media room, or a kids' play area. The home also boasts a lrg backyard, perfect for outdoor activities, gardening, or simply enjoying the privacy of your own space. Whether you're sipping morning coffee on the back patio or hosting a summer BBQ, the yard offers plenty of potential. Don't miss the spacious 2-car detached garage. Whether you need room for vehicles, a workshop, or extra storage, this garage offers flexibility and function. Minutes to downtown Belleville, schools, shopping, parks, and waterfront, this home offers comfort and possibility in a great location. Don't miss the opportunity to own this charming bungalow in Belleville. (id:47564)
The Nook Realty Inc.
271 Woodland Drive
Selwyn, Ontario
A Home Where Nature and Comfort Unite! Set amidst stunning landscaping, this picturesque haven is lush with vibrant flowers, a variety of trees, a creek along the edge of the property and ever-changing views Expansive fields across the street with no houses in sight, offering privacy and breathtaking rural views. And all this is just at the edge of the City of Peterborough, a walk from Trent University! What an incredible location. Inside, the home exudes pride of ownership and has been lovingly maintained. The main living area is bathed in natural light, accentuating the cathedral ceilings and gleaming hardwood floors. 3 or 4 bedrooms and 2 full bathrooms. The lower level offers additional space, perfect for a student rental income setup or extended family. Walkout lower level is ideal for an in-law suite. Brand new furnace, and owned 2025 hot water tank. This is more than just a house its a lifestyle. Don't miss your chance to own this unique and peaceful sanctuary! Pre-inspected home, vacant, and ready for immediate possession. (id:47564)
Royal LePage Proalliance Realty
190 William Street
Belleville, Ontario
Nestled in Belleville's beloved Old East Hill, this charming two-storey home has been lovingly cared for by the same owners for 35 years - and it shows. Thoughtfully updated while maintaining its character, this 3+1 bedroom, 3-bathroom home is completely move-in ready.The main floor is warm and inviting, featuring a beautifully bright living room, a cozy family room with pot lights and surround sound, and a renovated kitchen with patio doors leading to a brand-new deck - perfect for morning coffee or summer gatherings. Main-floor laundry adds everyday convenience. Upstairs, the primary suite is a true retreat, offering a generous walk-in closet and a stunning renovated ensuite. The additional rooms provide flexibility, including a library/den that could easily be a 4th bedroom with a back staircase leading to the kitchen, adding a touch of historic charm. Outside, the private backyard has been beautifully landscaped (2024), creating a peaceful oasis. The carport adds extra convenience, and every inch of this home has been carefully maintained and thoughtfully updated. A rare opportunity to own a home filled with history, warmth, and modern comfort! (id:47564)
Royal LePage Proalliance Realty
19 Lords Drive
Trent Hills, Ontario
Welcome to this beautifully upgraded and spacious 4-bedroom, 3-bath home nestled in the picturesque community of Hastings. From the moment you arrive, you will be impressed by the timeless curb appeal and thoughtful design throughout. Step inside to discover a bright and modern interior featuring a upgraded kitchen complete with granite countertops, a stylish tile backsplash, hidden pantry, and walk-out access to a gorgeous stone patio, perfect for summer entertaining. Upstairs, the spacious primary suite offers a walk-in closet and a private ensuite, while three additional large bedrooms provide plenty of room for family or guests. Convenient second-level laundry makes daily living a breeze. The fully finished basement adds even more value with a cozy rec room, den space, and a rough-in for a fourth bathroom, ideal for future customization. Outside, unwind in your own private backyard oasis featuring a serene patio and a stunning heated inground pool. Just a short stroll or bike ride brings you to the scenic Trent River, known for its incredible fishing, and access to the famed Trent-Severn Waterway. Experience small-town charm with big-city conveniences. Approximately 20 minutes to Peterborough. Don't miss your chance to own a slice of paradise in beautiful Hastings! (id:47564)
Century 21 United Realty Inc.
586 Fairglen Avenue
Oshawa, Ontario
Stunning All Brick 4-Bedroom Home In Oshawa's Sought-After Northglen Community! Ideally Located On The West End Of Town With Easy Highway Access For Commuters, This Well-Maintained Home Has Been Freshly Painted Throughout And Features All-New Modern Lighting. The 9-Ft Ceilings On The Main Floor Enhance The Spacious Feel, While The Extra-Large Family Room Features A Gas Fireplace And Stylish Accent Wall. The Upgraded Kitchen Offers Corian Countertops, Stainless Steel Appliances, Island, And A Walkout To The Private Backyard. The Dining Room Features Wood Wainscoting, Adding Character To The Space. Hardwood Floors Throughout The Main. Upstairs, The Primary Suite Features A Separate Vanity/Dressing Area, Walk-In Closet, And En Suite Bathroom. 3 Additional Spacious Bedrooms On The Upper Level. Impressive Backyard With No Direct Houses Behind, And A Gorgeous In-Ground Fibreglass Saltwater Pool! Located In A Quiet, Family Friendly Neighborhood On A Tree-Lined Street With Easy Access To Fabulous Schools, Transit, And Shopping! (id:47564)
The Nook Realty Inc.
15 Purdy Place
Clarington, Ontario
Discover the epitome of versatile living in this inviting 2-family home. Nestled in a peaceful neighborhood, this home offers an excellent opportunity to live with extended family & still have plenty of space. Welcome to the beauty that is 15 Purdy Pl. A home that has everything you need and more. This 4 + 2 Bedroom, 4 Bathroom, 2 Kitchen home will not disappoint. The main part of the home is bright and spacious with an open concept kitchen, eat-in area overlooking a tranquil ravine lot. The upper level flows well and boast a generous laundry room with it's own window. The lower lever opens up to approx.800 sq. ft. of professionally finished in-law or nanny suite. This unit has it's own separate entrance plus a walk-out to the backyard. The outdoor curb appeal has recently been professionally landscaped. Don't miss out on the seldom offered unique home. Close to all amenities, easy access to 3 highways and less than an hour from downtown Toronto. (id:47564)
The Nook Realty Inc.
7 - 1430 Gord Vinson Avenue
Clarington, Ontario
Welcome to this bright & spacious 1,391 sq. ft. corner-unit townhouse. Built in 2016, this 2 bed, 2 bath home features 9-ft ceilings, hardwood floors, and a stylish kitchen with granite counters, pantry, breakfast bar, stainless steel appliances, backsplash and walkout to private balcony. The open-concept living area is filled with natural light from large windows, and both bedrooms offer walk-in closets. The primary suite includes a 3-piece ensuite with a large glass shower, and the second 4-piece bath has a soaker tub. Enjoy the convenience of in-suite laundry, ample storage, and a double tandem garage. This unit is in the same block as the building's gym and party room which includes a full kitchen. Located minutes from highways, schools & shopping, this move-in-ready home offers modern comfort with neutral decor. (id:47564)
Right At Home Realty
244 Oshawa Boulevard
Oshawa, Ontario
Welcome to Oshawa Blvd! Arrive to a Fantastic Wide Verandah Spanning the Width of the Home, then Enter to a Charming Lovingly Maintained Property Offering the Perfect Blend of Classic Character and Modern Updates! Light and Bright, the Main Floor Features Living/Dining Area with Fireplace and Large Picture Window, a Private Office or 5th Bedroom Overlooking the Back Yard Oasis, Stylish Kitchen with Plenty of Storage, Tons of Counter Space and Cupboards, a Pantry, and Finally, a Glass Walk Out to Family Sized Deck with Pergola, Overlooking the Inviting Heated Inground Pool, Perfect for Summer Entertaining, Relaxing Weekends, and Creating Lasting Memories! The Exterior Space Also Includes, a Huge Separate Play or Pet Area that's Fully Enclosed and Houses a Garden Shed for Your Convenience! Upstairs Discover a Generous Primary Suite with Three Separate Double Closets and a Skylight! Two Additional Bedrooms on this Level, all with Double Closets and Ceiling Fixtures! Lower Level Enjoys a Separate Entrance and Features a Great Room, Bedroom, Eating Area and Gorgeous Four Piece Bath, Perfect for Parents - Older Kids a Guest Suite or Just More Family Space to Enjoy Games and Movies! Located Close to Parks, Schools, Shopping and Transit, Just Too Many Amenities to List! Whatever You're Looking for, this Home is Ideal for Families, Couples, First Time Buyers; Anybody Looking to Enjoy a Vibrant Community Lifestyle! If You Have Time to See Just One Home Today, Ask Your Agent to Make it a Winner, Book Your Viewing for 244 Oshawa Blvd North Today! (id:47564)
Right At Home Realty
1559 Marshcourt Drive
Pickering, Ontario
Welcome to this Stunning 4 Bedroom Home with Elegant Design & Modern Touches. The open concept main floor boasts 10 ft coffered ceilings, elegant wainscoting and eye catching wrought iron details throughout. Sunlight pours through large, bright windows, highlighting the ornate staircase that serves as a stunning focal point. The modern kitchen and striking feature wall with sleek cabinetry make this the perfect space for entertaining and everyday living. Upstairs, 9-foot ceilings and skylights enhance the spacious feel, leading to four generously sized bedrooms. The primary bedroom features a large walk-in closet and a 5 piece ensuite. The 2nd Bedroom offers a 4 piece semi-ensuite. As an added bonus, laundry is conveniently tucked away for easy access from the bedrooms. The lower-level separate living space offers flexibility with a private entrance from the backyard. Featuring large above-grade windows, pot lights, and 9-foot ceilings, this bright and airy space includes a modern open-concept kitchen and living area, a spacious bedroom, in-unit laundry, and a 3-piece bath. This Home is conveniently located to public transit, shopping, and all amenities. Minutes from the 401. With its versatile layout and exceptional design, this home is truly a must-see. (id:47564)
Century 21 Infinity Realty Inc.
2971 County Rd 13
Prince Edward County, Ontario
Waterfront Living in Prince Edward County! This lovely year-round waterfront home could be yours. Imagine sipping your morning coffee on your deck overlooking the beautiful waters of South Bay. Two bedrooms plus a bonus room in the basement give room for your guests to join you as you find peace in this quiet corner of the County. Enjoy swimming, canoeing or boating on the Lake. Smell the lilacs and listen to the birds sing. Watch the otters play on the ice in winter. A short drive to bird banding, ice cream at Black River, fresh produce at Vickie's Veggies and just 20 minutes into the heart of Picton, this property is the perfect blend of escaping from the busyness of life but being close enough for amazing food, great shopping and all that the County has to offer. Come make it your new getaway today. EXTRAS: Legal Description: PT LT 4 CON ROUND PRINCE EDWARD BAY S MARYSBURGH PT 1 47R7311; T/W PE168434; T/WPE45977 EXCEPT PT 447R1633; PRINCE EDWARD (id:47564)
Harvey Kalles Real Estate Ltd.
720 - 1880 Valley Farm Road
Pickering, Ontario
Highly sought-after "Cartier Model" corner unit at Discovery Place Condominiums by Tridel! This bright, spacious, and luxurious suite offers over 1,400 sq ft of easy, resort-style living. Freshly painted with brand new carpet in the bedrooms and brand new laminate flooring throughout the living, dining, and office space. This southeast-facing unit is filled with tons of natural sunlight, features an eat-in kitchen, open-concept living and dining rooms, a large private walk-out balcony, and a private office that could also serve as a guest bedroom. The primary bedroom includes a walk-in closet and a private 4-piece ensuite, with a second full-sized bathroom conveniently located in the hallway for guests. You'll appreciate the convenience of in-suite laundry, plenty of storage space, an owned storage locker, and all utilities(including cable and internet) included in the maintenance fees. Discovery Place offers outstanding amenities including indoor and outdoor pools, a sauna, gym, tennis and squash courts, library, concierge, 24-hour gatehouse security, and award-winning gardens. All of this just steps to Pickering Town Centre, parks, schools, and shopping, and minutes to Pickering GO Station, Highway 401, and 407. This is low-maintenance, luxury living at its finest - just move in and enjoy! (id:47564)
Royal Heritage Realty Ltd.
103 Wall Street
Quinte West, Ontario
Welcome to 103 Wall Street. This 3 bedroom, 1 bath bungalow is a perfect starter home, tucked away on a quiet dead-end street. The functional layout offers a cozy living room which is just off the kitchen. The Kitchen features newer countertops. The 3rd bedroom is currently used as a den has garden doors(both open) to a deck and fenced yard. Primary bedroom is a good size with room for a king bed. There is convenient main level laundry and lots of storage. Hot water tank is new in 2024. With its peaceful location and practical updates, this home is great for first-time buyers looking to get into the market. Location is close to downtown, public school and 401. (id:47564)
Royal LePage Proalliance Realty
43 - 1300 Oxford Street
Oshawa, Ontario
ATTENTION FIRST TIME BUYERS!! Welcome to this spacious 3+1 bedroom, 2 bath condo townhome featuring a walk-out basement that leads to an outdoor patio, overlooking green space. Enjoy the benefits of new floorings, fresh paint along with updated digital baseboard heaters for efficient comfort. The spacious eat-in kitchen is perfect for family gatherings. Upstairs bath is equipped with a chroma-comfort sensonic light controlled by an app, adding a touch of luxury. With a low maintenance fee (covering heat, hydro AND water), this home offers both affordability and comfort! Come take a look! (id:47564)
Land & Gate Real Estate Inc.
204 - 2 South Front Street
Belleville, Ontario
You'll love waking up every day to your unobstructed view over the Bay of Quinte, Bayshore Trail, Meyer's Pier, Zwick's Island & The Bay Bridge.Almost wall to wall/floor to ceiling glass in your living-room. Glass-lined balcony rails allow you to get the full picture, it's hard to beat this view! Your bedroom also has a sliding patio door for access to your full length balcony. This spacious open concept, one bedroom,renovated condo is a cut above for the building. All freshly painted, stove &dishwasher replaced 2022, hardwood flooring in the foyer & kitchen, gorgeous "cosmic black granite" countertops with deep veins, and crown moulding. This location is spectacular, quiet and adjacent to the Bay Shore Trail with its 12 KM of walking & Biking paths. Close to marinas, restaurants & downtown. There is a security/concierge, an outdoor salt water pool, tennis court, games room, sauna, library& storage room. Don't let another anchorage unit get sold without you. This luxury waterfront condominium could be your next move. (id:47564)
Century 21 Lanthorn Real Estate Ltd.
24 Kempton Avenue
Belleville, Ontario
Welcome to 24 Kempton Avenue - a beautifully crafted 4-bedroom, 3-bathroom bungalow nestled in the highly desirable Settler's Ridge community. This home perfectly combines modern elegance with cozy charm, offering an open-concept design that seamlessly connects the kitchen, dining, and living spaces - ideal for everyday living and effortless entertaining. Step into the bright, screened-in porch, the perfect spot to enjoy your morning coffee or unwind with friends in the evening. The primary suite offers a private retreat with a spacious walk-in closet and a luxurious 4-piece ensuite. Two additional bedrooms, a full bath, and a convenient main-floor laundry room with direct garage access completes the main level. The fully finished lower level expands your living space, offering endless possibilities for a home office, media room, gym, or guest accommodations, thoughtfully designed to suit your lifestyle. Experience exceptional comfort, convenience, and timeless style in this stunning bungalow. (id:47564)
Royal LePage Proalliance Realty
885 Cleveland Road
Tudor And Cashel, Ontario
Land is in Demand! Check out this 38 acres on a maintained township road which buts onto 50 acres of crown land. Property is surveyed, hydro is available at lot line, entrance is already there and a cleared area is ready for you to build. If you are looking for more privacy then build back in the mature forest area. Lots of wildlife and includes deer, moose, turkey and more. Close to numerous lakes or jump on your ATV or sled and enjoy the countless miles of trail riding along the Heritage Trail system. (id:47564)
Century 21 Lanthorn Real Estate Ltd.
49 Hill Road
Quinte West, Ontario
Welcome to this cozy 2-bedroom, 1-bathroom brick bungalow brimming with character and potential! Nestled on a generous lot with a peaceful creek running along the side, this home offers a rare opportunity to own a slice of nature in town. Inside, you'll find original features that reflect the home's vintage charm such as classic trim, and an inviting layout . The unfinished basement provides ample storage space and the possibility to expand or customize to your needs. Let your imagination soar with this the perfect canvas for a creative buyer or first-time homeowner to add a touch of their own. Whether you're dreaming of a little more space or the opportunity to dive into home ownership, located minutes from CFB Trenton, and Highway 401 the location and lot size make this property a must-see. (id:47564)
Royal Heritage Realty Ltd.
103 - 290 Liberty Street N
Clarington, Ontario
Modern 2 Bed, 2 Bath Condo in Prime Central Location - 966 Sq Ft - Parking Included. Welcome to your new urban retreat in the stylish and centrally located 6-year-old Madison Lane Condos! This spacious 966 sq ft condo features 2 bedrooms and 2 three-piece bathrooms. Step into an open-concept layout with convenient flow and sleek finishes. The kitchen boasts contemporary cabinetry, quartz countertops, and stainless-steel appliances, and flows seamlessly into the living room, which is ideal for entertaining or relaxing and offers a walk-out to your covered outdoor space on the patio. The primary bedroom includes an ensuite bathroom and generous closet space, while the second bedroom offers flexibility for guests, a home office, or a growing family. In-suite laundry and an oversized front closet/storage room provide complete convenience and functional flow. 2024 Upgrades include the stunning primary ensuite complete remodel (new shower, 2nd bath), new flooring in both bedrooms, fresh paint throughout the unit, all lending to a complete turn-key home. This unit is perfectly designed for modern living, whether you're a first-time buyer, young professional, or downsizer. Building amenities includes a fully-equipped fitness center, a stylish and fully equipped party room, perfect for gatherings and Key-Fob entry, ensuring safety and security. Located in a lovely neighbourhood minutes from downtown Bowmanville, highways 401, 407 or 35/115, you'll enjoy easy access to shops, restaurants, public transit, parks and schools - all just steps away. Don't miss out on this perfect blend of comfort, style, and convenience. (id:47564)
RE/MAX Jazz Inc.
273 Coventry Court
Oshawa, Ontario
Welcome to 273 Coventry Crt! Located in the Quiet Family Friendly Eastdale Neighbourhood of Oshawa, This Beautifully Spacious 4 Bedroom 2 Bath Semi-Detached Backsplit is Conveniently Located Near High Quality Schools, Parks, Bike Path, Transit, Amenities the 401. The Main Floor Consists of Open Concept Living Room Combined with Dining Room & Kitchen with Loads of Natural Light. Upper Level included Primary Bedroom and 2nd Bedroom. Lower Level Consists of 2 Additional Bedrooms. Complete with a Finished Basement This Home Backs onto a Ravine Giving it Tons of Privacy and Beautiful Views. Ample Parking with 4 Spots, Beautiful Backyard Deck & Fenced Backyard. (id:47564)
Our Neighbourhood Realty Inc.
861 Simcoe Street S
Oshawa, Ontario
Great investment currently rented to an auto detailing company on a 5 year lease ending in February 28 2030 with a termination clause on and after February 28 2026 the lease may be terminated by the landlord with 6 months notice to the tenant. The tenant is paying 3700 a month plus all utilities with the only expense to the landlord is the taxes. The garage works well for an auto use and could be converted for any other use. It has 1 double long bay and one single bay with two hoists. The balance of the space being office and utility room. The office is 500 square feet with a three piece bathroom and large windows in the front very well lite. The utility room has a laundry tub, furnace and electrical equipment, The building comes with 3 bays and one hoist, Tire changer, tire balance, battery charger. There are 4 parking spaces in the front of the building on Simcoe Street. The Gordon street entrance Storage or park 6 Cars. Please do not go direct book all appointments with a realtor. (id:47564)
RE/MAX Impact Realty
16 - B90 Parklawn Boulevard
Brock, Ontario
Stunning Direct Waterfront Condo One Hour From G.T.A. This beautiful waterfront unit is West facing offering spectacular sunset views from all primary rooms. Bright and Rare End Unit With Un-Matched South West Exposure. Exceptional main floor living. Luxury Active Adult Lifestyle Community On Lake Simcoe. Extensive Amenities Include; Waterfront*Dock*Outdoor Pool * Tennis Courts* Saunas* Large Club House. Large Master Bedroom With Ensuite Bathroom complete with walk in shower And Walk In Closet. Second Floor Loft overlooks lake and is perfect for additional guests while offering Two pc bath and A Large Storage Closet. Meticulously Kept Condo On The Shore Of Lake Simcoe In The Quaint Community Of Beaverton. The Edengrove development was 2010 Condominium Of The Year(Quarter Finalist). (id:47564)
Affinity Group Pinnacle Realty Ltd.
Lower - 223 Malaga Road
Oshawa, Ontario
Available on June 1st, this is a bright and roomy three bedroom lower-level unit in the Lakeview Neighbourhood of Oshawa. You will immediately notice the large front windows that let in plenty of natural light. Ideal for families that need extra bedrooms or for tenants that work from home who could benefit from one room dedicated to being a home office. The lease includes one parking spot in the laneway with shared access to the backyard. Conveniently located near Cordoba Park, Glen Street Public School, bus routes and with quick access to the 401. Note: Kitchen cabinets were installed after these original photos were taken, and there is a tall pantry that will remain for additional kitchen storage The unit is currently tenanted, and the landlord has stated that it will be painted and professionally cleaned to begin the next lease. Secure the home now, and prepare your move without feeling rushed! (id:47564)
Keller Williams Energy Real Estate
1295 Deep Bay Road
Minden Hills, Ontario
YOUR SERENE RETREAT in the woods! This stunning 2-storey home, built in 2021, beautifully blends modern comfort with rustic charm, creating an inviting atmosphere that feels both cozy and contemporary. Nestled on over 3 acres of lush landscape, it's a true gem that offers a unique off-grid lifestyle without compromising on convenience. Featuring 3 bedrooms and 1 well-designed bath, this home is perfect for those looking for a peaceful getaway. The large wraparound deck is ideal for entertaining or simply relaxing, providing the perfect vantage point to watch wildlife roam or to enjoy the tranquil sounds of nature. Natural light pours in through skylights, making the interior bright and welcoming. Equipped with solar panels for enhanced energy efficiency, this home allows you to experience the advantages of sustainable living while still being conveniently close to local amenities. Seize this opportunity to immerse yourself in a lifestyle that combines privacy, comfort, and the beauty of nature in your very own charming woodland oasis! (id:47564)
RE/MAX All-Stars Realty Inc.
209 Monck Street
Bancroft, Ontario
Nestled on the edge of Bancroft, this beautiful 4-bedroom bungalow offers the perfect blend of privacy and convenience just minutes from downtown amenities. Set against a tranquil forested backdrop, this home is ideal for anyone seeking both comfort and a peaceful lifestyle. Main Features, 4 spacious bedrooms on the main floor ,3-piece main bathroom plus a 4-piece ensuite, bright and airy living room, updated kitchen, all new stainless steel appliances, and ample space for entertaining, freshly painted interior with lots of new vinyl plank flooring. Updates Include, new propane furnace (2022), newer windows, shingles, siding, and PEX plumbing, 200 amp electrical service. Step outside to enjoy a private backyard, perfect for relaxing or hosting gatherings, with a deck off the back of the house that overlooks the serene surroundings. Bonus features include a large drive shed/garage with a built-in workshop, offering plenty of space for storage or hobbies. Whether you're looking to settle down or escape the hustle of city life, this property provides an ideal setting to unwind. Don't miss your chance to call this charming home your own, schedule a viewing today! (id:47564)
Ball Real Estate Inc.
170 Dunlop Street
Peterborough East, Ontario
Owner is retiring!! This outstanding East City investment property offers current market rents with great long time tenants. This 6plex offers 5 - 2 Bedroom Units and 1 - 1 Bedroom Unit with storage and locker units for each apartment. Parking for 10 vehicles, great location close to Trent University , city transit, shopping, parks and so much more. (id:47564)
Exit Realty Liftlock
4 Morgandale Crescent
Clarington, Ontario
Welcome to your new home! This bright and spacious one-bedroom, one-bathroom lower-level apartment is located in a quiet, family-friendly neighborhood in Bowmanville. Perfect for a single professional or couple, this cozy unit offers both comfort and convenience. Features include private entrance, open concept living room and kitchen, in-suite laundry, and a beautiful fireplace for added warmth and ambiance. Tenant Will Be Responsible For 30% Of Utilities (Gas, And Hydro). Landlord pays Water. (id:47564)
Right At Home Realty
119 Fire Route 242
Trent Lakes, Ontario
Escape to your private lakeside retreat, where the beauty of the forest meets the pristine shores of Gold Lake. Tucked into the trees on a beautiful 0.84-acre lot, this stunning cottage offers 180 feet of crystal-clear shoreline with unbeatable southern exposure and breathtaking panoramic views. Blending modern updates with classic cottage warmth, the interior features an open-concept layout with vaulted ceilings, granite kitchen counters, a cozy stone fireplace, and a brand-new bathroom with laundry hookups. Enjoy the peace of mind that comes with recent upgrades, including new windows, roof shingles, and siding. Step out onto the deck to enjoy morning coffee in the solitude of nature, or unwind on the extensive dock system. Nestled on the sought-after seven-lake chain, this rare property offers outstanding privacy, excellent swimming, and direct access to a network of scenic waterways. Whether you're relaxing under the forest canopy or exploring the lake by boat, this is the ultimate cottage escape. (id:47564)
Royal LePage Frank Real Estate
64 Ireland Drive
Quinte West, Ontario
Located in Trenton, this well maintained 3 bedroom home offers comfort, convenience and recent updates. Enjoy a spacious kitchen and a bright dining room with walkout access to a deck and fully fenced backyard - ideal for family living or entertaining. The living room features a large bay window that floods the space with natural light, complemented by a cozy gas freestanding fireplace. Primary bedroom plus 2 additional bedrooms and 4 pc bath complete the main level. The finished lower level includes a generous rec room with a second gas freestanding fireplace and a laundry area. Recent upgrades include new bedroom windows (2024) and a re-shingled roof (2024). Quick access to Hwy 401 and all local amenities make this home a must see! (id:47564)
RE/MAX Quinte John Barry Realty Ltd.
61 Delaney Street
Quinte West, Ontario
Welcome to 61 Delaney Street! This is the perfect starter home or for someone looking to downsize for the ease of main floor living. Perfect for a home business with a detached garage and workshop that boasts over 600 sq feet of space, perfect for a trades person or hobbyist. This charming and cozy home has all you need and has been beautifully updated. This home offers 3 beds and a 4pc bath. The lovely open concept kitchen, dining and living room combo is spacious and bright with pot lights throughout. Garden doors from the living room to the fenced in front yard and patio area. The gorgeous kitchen has an abundance of cupboards and counterspace. Main floor primary bedroom and lovely updated 4 pc bathroom. Main floor laundry/mudroom area with closets for additional storage. Two additional bedrooms on the second level. New carpet on stairs/2nd floor bedrooms 2025. Extensive rebuild on the 21 x 22garage. Insulation, siding, shingles and more. Additional 15 x 12 workshop area in the back. Great circular driveway for parking and ease. Great location, close to all amenities, minutes to the 401 and close to CFB Trenton. This home has been wonderfully cared for and is move in ready! (id:47564)
Royal LePage Proalliance Realty
Lot 15 Concession 9
Trent Lakes, Ontario
Welcome to your dream country estate! Nestled on approximately 5 acres of picturesque granite outcroppings and boasting a tranquil stream, this newly created building lot on County Rd 36 is a nature lover's paradise. With a designated building envelope for a 2460 square foot main floor residence, the possibilities are endless for creating your ideal home. Enjoy the serene surroundings while still being conveniently close to the charming towns of Buckhorn and Bobcaygeon. Don't miss this rare opportunity to own your piece of paradise in the heart of the countryside! (id:47564)
Affinity Group Pinnacle Realty Ltd.
1045 Cowbell Lane
Gravenhurst, Ontario
Welcome to 1045 Cowbell Lane! This charming raised bungalow offers 4 bedrooms, an office, a spacious two-car garage, and plenty of additional parking with a convenient horseshoe driveway. Set on a beautiful 1.75-acre lot, you'll enjoy peace and privacy on a quiet dead-end road, with easy access to Highway 11 for commuting. The large, family-sized kitchen is filled with natural light, perfect for everyday living and entertaining. A bright sunroom offers a walkout to a private deck, creating a seamless indoor-outdoor flow. The lower level includes an additional room, ideal for an office, hobbies, or a home gym. This home also offers important updates for your peace of mind: a brand-new furnace is scheduled to be installed within the next couple of weeks, and the hot water tank is owned and was newly installed in 2024. Outside, there's plenty of room for gardens, play areas, or simply relaxing and enjoying nature. A nearby park offers even more opportunities for outdoor recreation. Families will appreciate the short distance to a public school, and the convenient location between Gravenhurst and Orillia - just outside of Washago - puts shopping, dining, and amenities close at hand. Offering the perfect blend of country charm and everyday convenience, 1045 Cowbell Lane is ready to welcome you home. Don't miss this opportunity to live surrounded by nature while enjoying the benefits of nearby town conveniences! Visit our website for more detailed information. (id:47564)
Ontario One Realty Ltd.
4 Montgomery Boulevard
Belleville, Ontario
ATTENTION Investors and potential Buyers looking for help with housing costs; Stately legal, brick duplex just minutes of walking distance to hospital, parks, waterfront trail and shopping; located in quiet prime East Hill neighbourhood; each unit has 2 bedrooms; separate garage and carport including driveway areas for each tenant; Currently occupied by long term tenants. Separately metered for heat, hydro, water and sewer charges so each tenant pays their own; separate laundry areas in basement for each tenant; hot water tanks are owned; Tenant on main floor is scheduled to be vacate the unit effective July 31st and has signed an N9 Form. Roof replaced 2018. (id:47564)
Royal LePage Proalliance Realty
176 Mcphail Avenue
Clarington, Ontario
Step into refined living with this exquisite 4-year-old Sprucedale model, a stunning 3-bedroom, 3-bathroom home set in one of South Bowmanville's most sought-after neighbourhoods. Meticulously designed and beautifully maintained, this home blends style with everyday comfort. From the moment you step inside, you're greeted by 9-foot ceilings and pot lights that brighten the beautifully finished main floor. The open-concept living area features a cozy gas fireplace framed by custom built-ins, while California shutters adorn every window, offering both privacy and sophistication. The gourmet eat-in kitchen is a chefs dream, complete with sleek quartz countertops, stainless steel appliances (including a beverage fridge) and custom built-ins that add style and function. Walk-out to a beautifully landscaped, fully fenced yard with a stone patio - perfect for morning coffee, family time, or entertaining guests. A stunning wood and iron staircase leads upstairs to three oversized bedrooms. The primary suite is a private retreat with his-and-hers walk-in closets and a spa-inspired ensuite designed to help you unwind. The spacious, unfinished basement provides endless potential to create your dream home gym, theatre, office or hobby space. Perfectly positioned close to great schools, beautiful parks, Highway 401, and a wealth of local amenities, this home offers the ideal balance of luxury and convenience. Plus, coming soon to the neighbourhood is the highly anticipated South Bowmanville Recreation Centre (opening summer 2026). This world-class facility will feature an indoor multi-sport dome with a walking track, a gymnasium, outdoor skating trail, and future plans for a full aquatic centre with multiple pools and viewing areas.This home truly has it all - beautiful finishes, a prime location and room to grow. Just move in and enjoy! (id:47564)
Keller Williams Energy Real Estate
31 Connolly Road
Kawartha Lakes, Ontario
Welcome Home: Stylish comfort meets everyday functionality in this beautifully upgraded 3-bedroom residence nestled in the charming town of Lindsay, Ontario, this meticulously maintained 3-bedroom, 2.5-bathroom home blends comfort, function, and style with a layout designed for modern living. From its spacious interior to its serene outdoor setting, every element of this home has been carefully curated to offer an ideal balance of relaxation, practicality, and contemporary elegance. Whether you're looking to raise a family, entertain guests, or simply enjoy a peaceful and beautiful space, this home is designed to meet your needs. (id:47564)
Ball Real Estate Inc.
315 Arthur Street
Tweed, Ontario
Discover the charm of this delightful 3-bedroom home, a perfect blend of character and modern updates, ideally suited for those ready to settle down. Imagine living just a short stroll away from schools, shops, parks, and a sports complexconvenience at your fingertips! As you enter, you'll be greeted by a welcoming front porch that sets a warm and inviting tone. Step inside to find a cozy living room, a delightful dining area, and a stunningly renovated kitchen featuring a unique tin ceiling and a spacious center island perfect for unwinding and making memories. This home also offers the practicality of main floor laundry, making daily life easier. The expansive attached 2-car garage includes a walk-up loft that provides over 1,000 square feet of flexible space. Whether you envision an extra bedroom, a home gym, or a recreational area for family gatherings, this bonus room adapts to your needs. The fenced backyard is the perfect oasis, ideal for entertaining guests or relaxing outdoors. With recent upgrades like newer air conditioning, updated electrical, newer shingles and several updated windows, you can move in confidently and start personalizing your space immediately. Plus, the entire basement provides ample storage and potential for future projects. Situated in a friendly community known for its scenic beauty and exciting outdoor activities, this home offers a unique opportunity to create unforgettable memories while building equity. If you're searching for a comfortable and inviting haven where you can genuinely make your mark, this is the perfect opportunity. Don't miss out on making this charming residence your home! (id:47564)
RE/MAX Quinte Ltd.
2361 County Road 45
Asphodel-Norwood, Ontario
Opportunity Awaits in Norwood! Located in the rapidly growing town of Norwood and just steps from busy Hwy 7, this exceptional mixed-use property is a rare investment opportunity. Only 20 minutes to Peterborough and Hwy 115, this building offers the perfect blend of commercial and residential income streams. The main floor features three established commercial tenants with long-term leases, ensuring stable cash flow. Upstairs, five fully tenanted residential unit search with separate hydro meters offer a variety of layouts to attract diverse renters. A profitable, on-site laundromat with several newer machines is included in the sale, adding an additional revenue stream. Ample parking is available at the rear and side of the building for tenants and customers. Pride of ownership shines throughout with numerous upgrades and meticulous maintenance over the years. This is truly a must-see property an incredible opportunity for investors looking for immediate returns and future growth potential. (id:47564)
RE/MAX Hallmark Eastern Realty
83 Athabaska Drive
Belleville, Ontario
Welcome to low maintenance living! this fabulous detached courtyard style two bedroom, two bathroom bungalow is currently under construction (foundation now in), but exterior and interior material and colour selections can still be customized to suit your preferences. Choose from a great selection of standard finishes and see your dream come to life. This home also includes an attached two car garage with inside entry and full unspoiled basement with bathroom rough in. (id:47564)
Royal LePage Proalliance Realty
Lot 35 Viewmount Avenue
Trent Hills, Ontario
Build Your Dream Home in an Idyllic Setting. Welcome to a rare opportunity to own a stunning 2-acre wooded lot in one of the areas most sought-after residential communities. Tucked away on a quiet, tree-lined street and surrounded by executive-style homes, this picturesque property offers the perfect balance of privacy, prestige, and natural beauty. Enjoy year-round access via a well-maintained paved municipal road, and experience the peaceful charm of an upscale neighbourhood with a true sense of community. Ideally located under 2 hours from Toronto and within easy reach of Peterborough, Hastings, Havelock, and Norwood plus only 15 minutes to town for everyday convenience. Whether youre looking to build your forever home or a serene weekend escape, this prime location presents an exceptional canvas to bring your vision to life. (id:47564)
Exit Realty Group
362 Schriver Road
Quinte West, Ontario
Is your big family looking for their forever home in the country? This 5 bed 1.5 bath, walkout home with a heated, oversized garage on an over .6 acre lot in the Murray School District hits the mark for any family - at a great value! With the number of bedrooms, distance to amenities, lot size and lots of spots to hang out and enjoy pastimes, everyone will Feel at Home in this great family home. Great main floor layout is perfect for family time. Bright living room with picture window and propane fireplace connects to the big family kitchen with stainless steel appliances and plenty of space for everyone to have a seat at the dinner table. Half bath off the garage entrance perfect for washing up after outside adventures and tinkering in the garage. 3 upper level bedrooms include an ample primary bedroom with ensuite privilege to the oversized 5pc family bath with linen storage. Great for families with small kids. Finished walk-out basement offers cosy rec room with pellet stove, laundry area and 2 additional bedrooms. Walk-out to the side yard patio and enjoy an ideal spot for a private hot tub. Big, sunny back deck with a clothesline opens to the generous yard, with mature trees and plenty of space to roam and play. Oversized double garage with propane heater is the perfect space for woodworking hobbies or project vehicles. Wide, extended driveway ideal for parking recreational vehicles or boats in the off season.Important updates include side yard retaining wall 2021, walk-out patio 2020, furnace 2018, new breaker panel 2016, new septic in 2011, 25 year shingles 2010, blown in insulation, and bay window, patio door, front door and bathroom windows 2013. Surrounded by peaceful rural properties in a family friendly are and located only minutes to the 401 and west end Trenton, your family is sure to Feel At Home here on Schriver Road. (id:47564)
Royal LePage Proalliance Realty
25 Powerline Road
Quinte West, Ontario
Modern Bungalow for the exclusive buyer ready to downsize into one level of living. A well thought out home with extra wide doors and hallways for easy access. Bathrooms with extra sturdy grab bars for shower and toilets. Custom kitchen with stainless steel appliances, counter top gas stove, built in oven and lots of space for the chief to prepare meals. Bright open concept living and dining area with patio doors to the three season lanai. Which has a view of your spacious backyard and the heated above ground pool. An excellent space for entertaining friends and family. The back deck is covered so you are protected from the elements when BBQing. Fenced to keep the pets safe in the yard. Private Primary suite gives one lots of room for king size bed and dressers, ensuite bathroom with tiled shower and seat, large walk in closet. Second bedroom or office across from the two piece powder room. Main floor laundry with tons of storage space and dutch door to allow for pets to have their own space. Lots of potential in the basement with another finished bedroom and 4pc bath. With minimal expense to finish the lower level, there is tons of extra room to add an additional bedroom/office and rec room. The two car garage is insulated and dry walled. The property is well maintained with a large private lot in a quiet area and perennial gardens. This home has in an excellent location to 401, wineries, golf and shopping. ** This is a linked property.** (id:47564)
Century 21 Lanthorn Real Estate Ltd.
192 Blakely Lane
Centre Hastings, Ontario
Waterfront season is here!! Check out this turn key cottage or home on Moira Lake and accessed by a year round private road. Amazing sunset views looking across the lake can be yours to enjoy. Over 1250 sq ft of living space and includes large family room, open concept kitchen/dining area and 2 bedrooms. Large deck is a great spot to relax or entertain with a gas barbecue, or go down and sit on the water's edge deck or dock to enjoy lake life. Detached garage is 12x24 and offers storage and a workbench. Low maintenace with metal roof, vinyl siding plus has a drilled well and natural gas. Lots of great boating and fishing up and down Moira Lake and River. Only 5 minutes to Madoc for all amenities, and 2 hours to Toronto or Ottawa. Ownership is 1/16 share of Morlac Corporation which keep taxes low and save $1000's on land transfer tax. All furniture and appliances included, right down to the kitchen cutlery, so you can be ready to enjoy lake life right away and a quick closing is no problem!! (id:47564)
Century 21 Lanthorn Real Estate Ltd.
90 Timberland Drive
Trent Hills, Ontario
Step into this stunning new build offering 2,300 sq. ft. of thoughtfully designed living space above grade. This 4-bedroom, 4-bathroom home combines modern luxury with practical versatility, making it perfect for today's lifestyle. The grand entryway welcomes you into an open-concept main level, bathed in natural light from oversized windows that overlook the tranquil backyard. The gourmet kitchen is a chef's dream, featuring granite countertops, a spacious center island, a wall oven, a propane cooktop, and a charming coffee bar with its own sink, perfect for your morning brew or evening relaxation. This home offers two primary bedrooms, each with its own private 3-piece ensuite, ensuring a touch of luxury for everyone. A third bedroom is conveniently located next to a 4-piece bathroom, while an additional flexible room can be used as an office, bedroom, or family room. Practicality meets style with direct garage access leading to a well-equipped laundry area and a convenient 2-piece powder room. The unfinished lower level, with roughed-in plumbing for a bathroom and a cold room, offers endless potential to customize the space to your needs. Outside, enjoy the serenity of a backyard surrounded by lush greenery, complete with a shed for storage or hobbies. This exceptional property offers the perfect blend of luxury, flexibility, and untapped possibilities in a serene setting. Don't miss the opportunity to make this remarkable home yours - schedule your private showing today! (id:47564)
Exit Realty Group
1572 13th Line E
Trent Hills, Ontario
Year round living at the lake, enjoy this 2 bedroom home/cottage on beautiful Lake Seymour (part of the Trent Severn system). Open concept living/dining room, good shoreline with great swimming, boating and fishing. Large dock and totally fenced property for kids or dogs. New windows, roof 5 yrs, electric furnace 5 yrs. Bunkie with hydro. Some damage from recent ice storm will be repaired prior to closing. Just 10 minutes north of Campbellford or 5 minutes to Havelock, 1.5 hrs east of Toronto. (id:47564)
Ball Real Estate Inc.
21 Beatrice Street W
Oshawa, Ontario
Excellent opportunity for commercial retail or beauty space right off of Simcoe St in Oshawa! This unit is the main floor of a sprawling ranch bungalow and has been home to the Gatehouse Salon for years. Located at the corner of Beatrice and Simcoe St this location has an abundance of car traffic for optimal advertising. (id:47564)
Royal LePage Frank Real Estate




