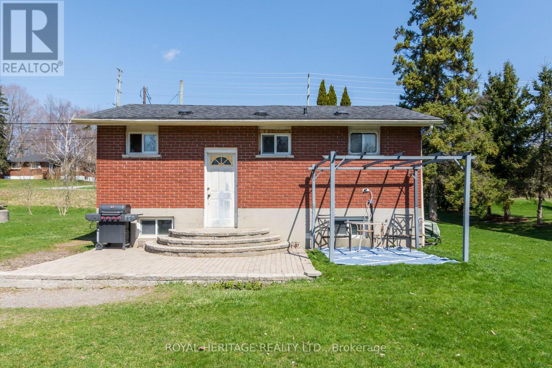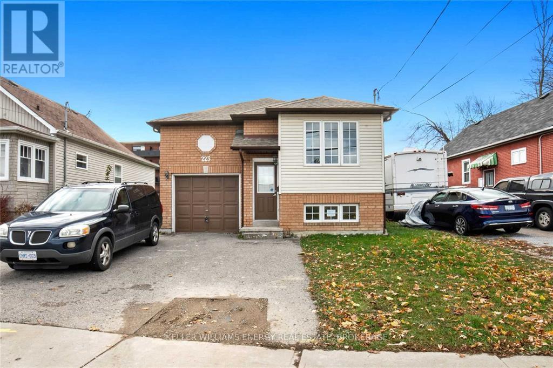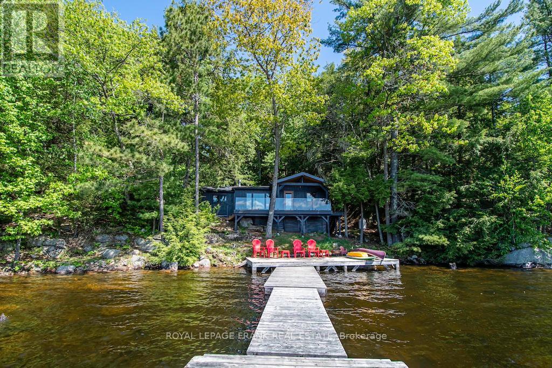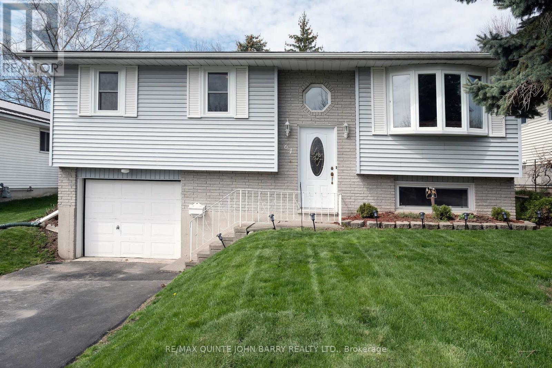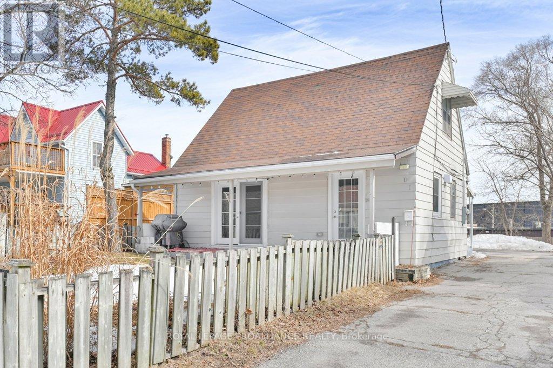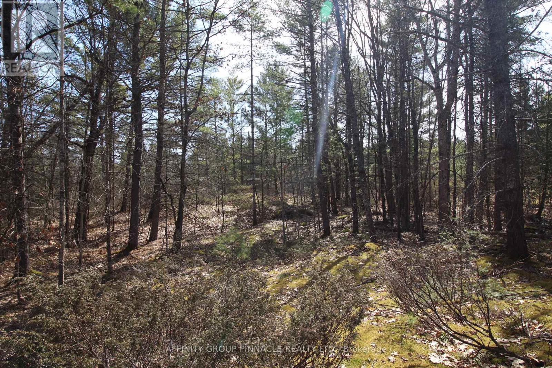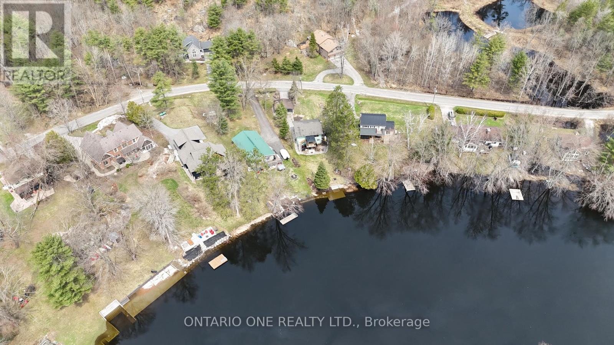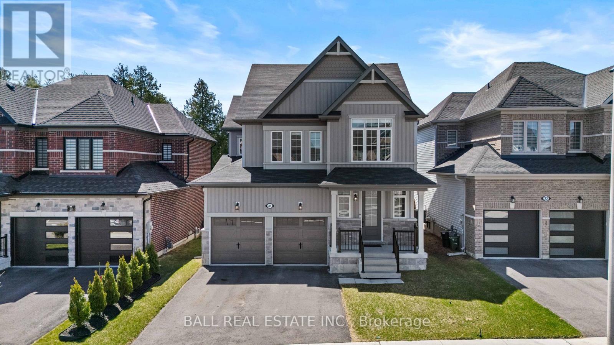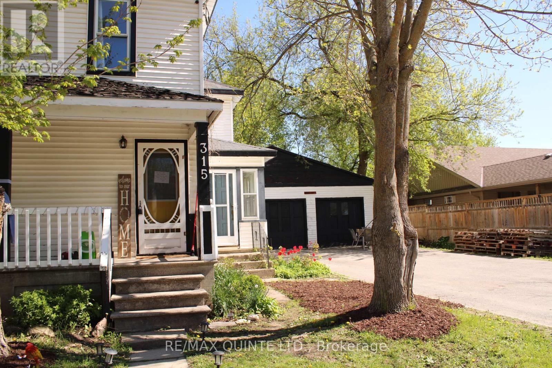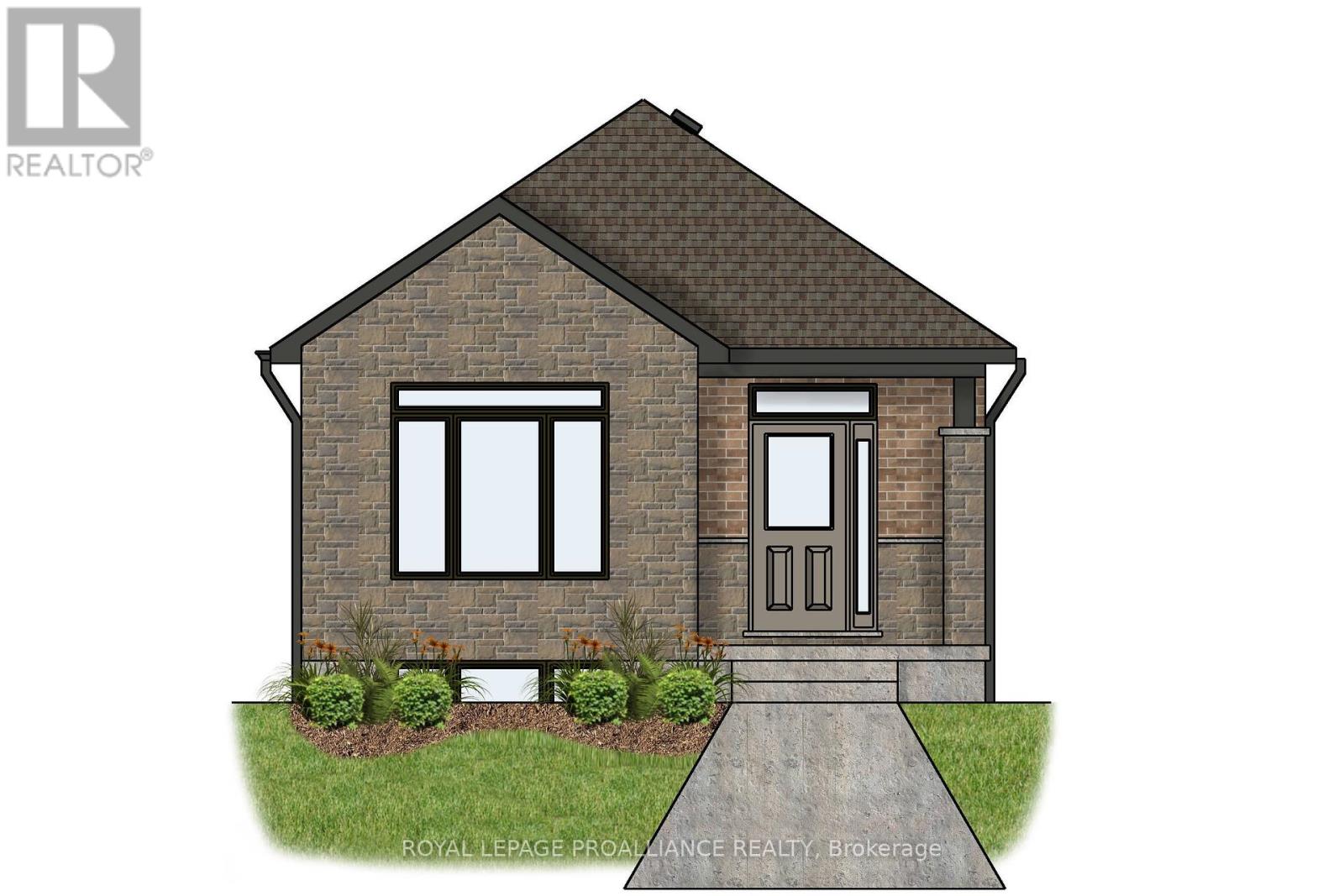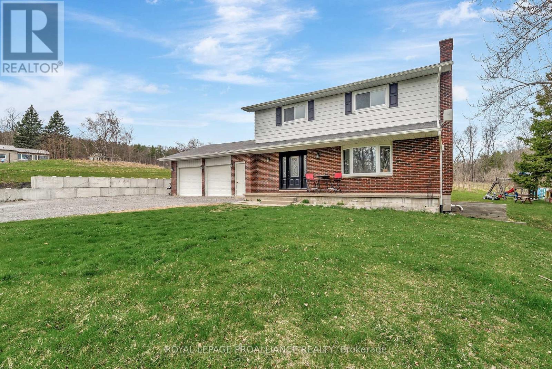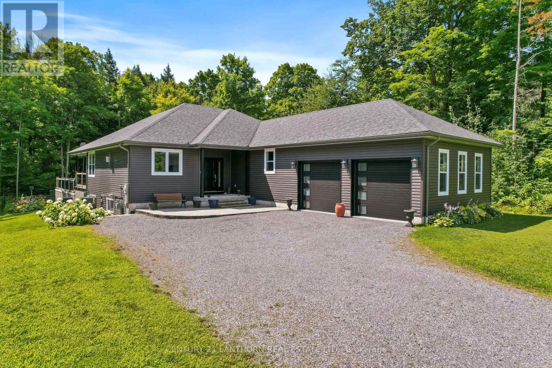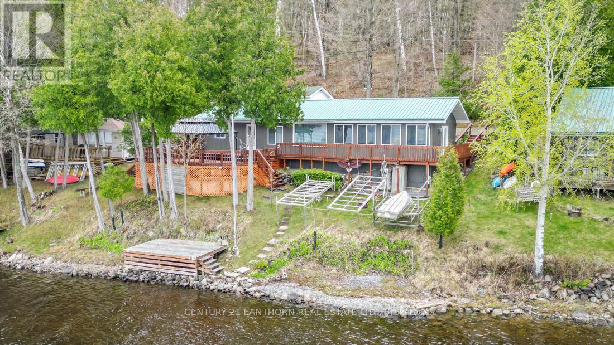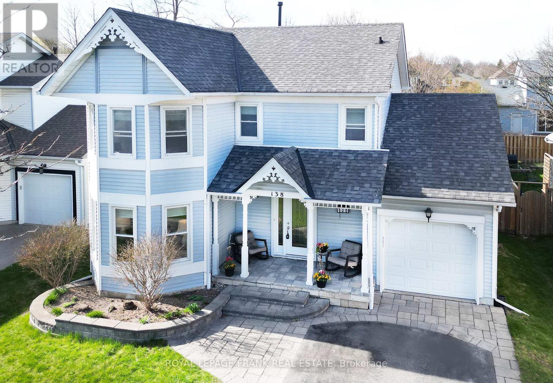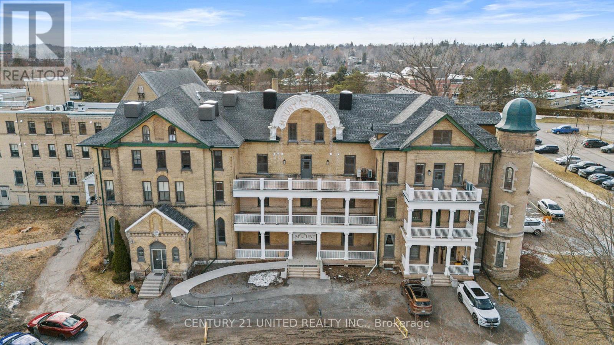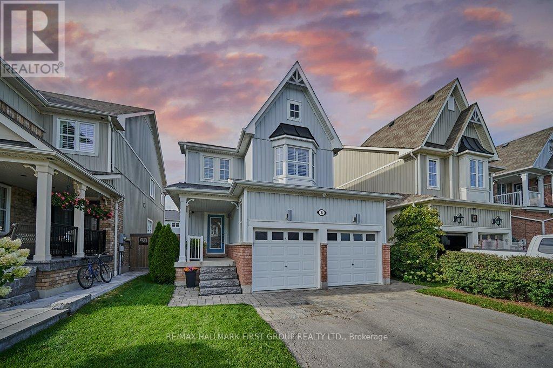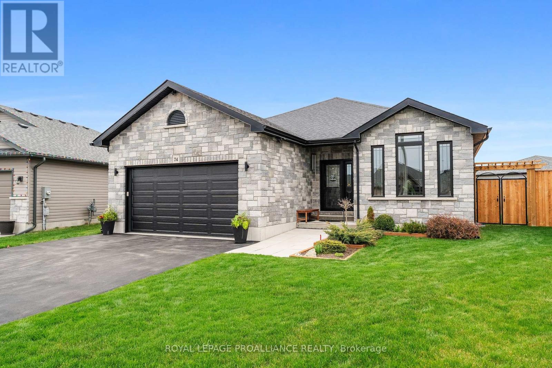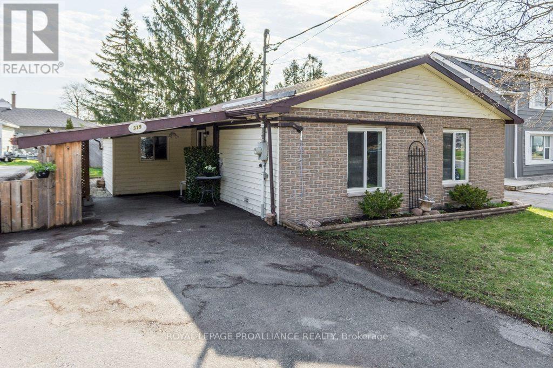 Karla Knows Quinte!
Karla Knows Quinte!49 Hill Road
Quinte West, Ontario
Welcome to this cozy 2-bedroom, 1-bathroom brick bungalow brimming with character and potential! Nestled on a generous lot with a peaceful creek running along the side, this home offers a rare opportunity to own a slice of nature in town. Inside, you'll find original features that reflect the home's vintage charm such as classic trim, and an inviting layout . The unfinished basement provides ample storage space and the possibility to expand or customize to your needs. Let your imagination soar with this the perfect canvas for a creative buyer or first-time homeowner to add a touch of their own. Whether you're dreaming of a little more space or the opportunity to dive into home ownership, located minutes from CFB Trenton, and Highway 401 the location and lot size make this property a must-see. (id:47564)
Royal Heritage Realty Ltd.
103 - 290 Liberty Street N
Clarington, Ontario
Modern 2 Bed, 2 Bath Condo in Prime Central Location - 966 Sq Ft - Parking Included. Welcome to your new urban retreat in the stylish and centrally located 6-year-old Madison Lane Condos! This spacious 966 sq ft condo features 2 bedrooms and 2 three-piece bathrooms. Step into an open-concept layout with convenient flow and sleek finishes. The kitchen boasts contemporary cabinetry, quartz countertops, and stainless-steel appliances, and flows seamlessly into the living room, which is ideal for entertaining or relaxing and offers a walk-out to your covered outdoor space on the patio. The primary bedroom includes an ensuite bathroom and generous closet space, while the second bedroom offers flexibility for guests, a home office, or a growing family. In-suite laundry and an oversized front closet/storage room provide complete convenience and functional flow. 2024 Upgrades include the stunning primary ensuite complete remodel (new shower, 2nd bath), new flooring in both bedrooms, fresh paint throughout the unit, all lending to a complete turn-key home. This unit is perfectly designed for modern living, whether you're a first-time buyer, young professional, or downsizer. Building amenities includes a fully-equipped fitness center, a stylish and fully equipped party room, perfect for gatherings and Key-Fob entry, ensuring safety and security. Located in a lovely neighbourhood minutes from downtown Bowmanville, highways 401, 407 or 35/115, you'll enjoy easy access to shops, restaurants, public transit, parks and schools - all just steps away. Don't miss out on this perfect blend of comfort, style, and convenience. (id:47564)
RE/MAX Jazz Inc.
861 Simcoe Street S
Oshawa, Ontario
Great investment currently rented to an auto detailing company on a 5 year lease ending in February 28 2030 with a termination clause on and after February 28 2026 the lease may be terminated by the landlord with 6 months notice to the tenant. The tenant is paying 3700 a month plus all utilities with the only expense to the landlord is the taxes. The garage works well for an auto use and could be converted for any other use. It has 1 double long bay and one single bay with two hoists. The balance of the space being office and utility room. The office is 500 square feet with a three piece bathroom and large windows in the front very well lite. The utility room has a laundry tub, furnace and electrical equipment, The building comes with 3 bays and one hoist, Tire changer, tire balance, battery charger. There are 4 parking spaces in the front of the building on Simcoe Street. The Gordon street entrance Storage or park 6 Cars. Please do not go direct book all appointments with a realtor. (id:47564)
RE/MAX Impact Realty
16 - B90 Parklawn Boulevard
Brock, Ontario
Stunning Direct Waterfront Condo One Hour From G.T.A. This beautiful waterfront unit is West facing offering spectacular sunset views from all primary rooms. Bright and Rare End Unit With Un-Matched South West Exposure. Exceptional main floor living. Luxury Active Adult Lifestyle Community On Lake Simcoe. Extensive Amenities Include; Waterfront*Dock*Outdoor Pool * Tennis Courts* Saunas* Large Club House. Large Master Bedroom With Ensuite Bathroom complete with walk in shower And Walk In Closet. Second Floor Loft overlooks lake and is perfect for additional guests while offering Two pc bath and A Large Storage Closet. Meticulously Kept Condo On The Shore Of Lake Simcoe In The Quaint Community Of Beaverton. The Edengrove development was 2010 Condominium Of The Year(Quarter Finalist). (id:47564)
Affinity Group Pinnacle Realty Ltd.
Lower - 223 Malaga Road
Oshawa, Ontario
Available on June 1st, this is a bright and roomy three bedroom lower-level unit in the Lakeview Neighbourhood of Oshawa. You will immediately notice the large front windows that let in plenty of natural light. Ideal for families that need extra bedrooms or for tenants that work from home who could benefit from one room dedicated to being a home office. The lease includes one parking spot in the laneway with shared access to the backyard. Conveniently located near Cordoba Park, Glen Street Public School, bus routes and with quick access to the 401. Note: Kitchen cabinets were installed after these original photos were taken, and there is a tall pantry that will remain for additional kitchen storage The unit is currently tenanted, and the landlord has stated that it will be painted and professionally cleaned to begin the next lease. Secure the home now, and prepare your move without feeling rushed! (id:47564)
Keller Williams Energy Real Estate
1295 Deep Bay Road
Minden Hills, Ontario
YOUR SERENE RETREAT in the woods! This stunning 2-storey home, built in 2021, beautifully blends modern comfort with rustic charm, creating an inviting atmosphere that feels both cozy and contemporary. Nestled on over 3 acres of lush landscape, it's a true gem that offers a unique off-grid lifestyle without compromising on convenience. Featuring 3 bedrooms and 1 well-designed bath, this home is perfect for those looking for a peaceful getaway. The large wraparound deck is ideal for entertaining or simply relaxing, providing the perfect vantage point to watch wildlife roam or to enjoy the tranquil sounds of nature. Natural light pours in through skylights, making the interior bright and welcoming. Equipped with solar panels for enhanced energy efficiency, this home allows you to experience the advantages of sustainable living while still being conveniently close to local amenities. Seize this opportunity to immerse yourself in a lifestyle that combines privacy, comfort, and the beauty of nature in your very own charming woodland oasis! (id:47564)
RE/MAX All-Stars Realty Inc.
209 Monck Street
Bancroft, Ontario
Nestled on the edge of Bancroft, this beautiful 4-bedroom bungalow offers the perfect blend of privacy and convenience just minutes from downtown amenities. Set against a tranquil forested backdrop, this home is ideal for anyone seeking both comfort and a peaceful lifestyle. Main Features, 4 spacious bedrooms on the main floor ,3-piece main bathroom plus a 4-piece ensuite, bright and airy living room, updated kitchen, all new stainless steel appliances, and ample space for entertaining, freshly painted interior with lots of new vinyl plank flooring. Updates Include, new propane furnace (2022), newer windows, shingles, siding, and PEX plumbing, 200 amp electrical service. Step outside to enjoy a private backyard, perfect for relaxing or hosting gatherings, with a deck off the back of the house that overlooks the serene surroundings. Bonus features include a large drive shed/garage with a built-in workshop, offering plenty of space for storage or hobbies. Whether you're looking to settle down or escape the hustle of city life, this property provides an ideal setting to unwind. Don't miss your chance to call this charming home your own, schedule a viewing today! (id:47564)
Ball Real Estate Inc.
170 Dunlop Street
Peterborough East, Ontario
Owner is retiring!! This outstanding East City investment property offers current market rents with great long time tenants. This 6plex offers 5 - 2 Bedroom Units and 1 - 1 Bedroom Unit with storage and locker units for each apartment. Parking for 10 vehicles, great location close to Trent University , city transit, shopping, parks and so much more. (id:47564)
Exit Realty Liftlock
4 Morgandale Crescent
Clarington, Ontario
Welcome to your new home! This bright and spacious one-bedroom, one-bathroom lower-level apartment is located in a quiet, family-friendly neighborhood in Bowmanville. Perfect for a single professional or couple, this cozy unit offers both comfort and convenience. Features include private entrance, open concept living room and kitchen, in-suite laundry, and a beautiful fireplace for added warmth and ambiance. Tenant Will Be Responsible For 30% Of Utilities (Gas, And Hydro). Landlord pays Water. (id:47564)
Right At Home Realty
119 Fire Route 242
Trent Lakes, Ontario
Escape to your private lakeside retreat, where the beauty of the forest meets the pristine shores of Gold Lake. Tucked into the trees on a beautiful 0.84-acre lot, this stunning cottage offers 180 feet of crystal-clear shoreline with unbeatable southern exposure and breathtaking panoramic views. Blending modern updates with classic cottage warmth, the interior features an open-concept layout with vaulted ceilings, granite kitchen counters, a cozy stone fireplace, and a brand-new bathroom with laundry hookups. Enjoy the peace of mind that comes with recent upgrades, including new windows, roof shingles, and siding. Step out onto the deck to enjoy morning coffee in the solitude of nature, or unwind on the extensive dock system. Nestled on the sought-after seven-lake chain, this rare property offers outstanding privacy, excellent swimming, and direct access to a network of scenic waterways. Whether you're relaxing under the forest canopy or exploring the lake by boat, this is the ultimate cottage escape. (id:47564)
Royal LePage Frank Real Estate
64 Ireland Drive
Quinte West, Ontario
Located in Trenton, this well maintained 3 bedroom home offers comfort, convenience and recent updates. Enjoy a spacious kitchen and a bright dining room with walkout access to a deck and fully fenced backyard - ideal for family living or entertaining. The living room features a large bay window that floods the space with natural light, complemented by a cozy gas freestanding fireplace. Primary bedroom plus 2 additional bedrooms and 4 pc bath complete the main level. The finished lower level includes a generous rec room with a second gas freestanding fireplace and a laundry area. Recent upgrades include new bedroom windows (2024) and a re-shingled roof (2024). Quick access to Hwy 401 and all local amenities make this home a must see! (id:47564)
RE/MAX Quinte John Barry Realty Ltd.
61 Delaney Street
Quinte West, Ontario
Welcome to 61 Delaney Street! This is the perfect starter home or for someone looking to downsize for the ease of main floor living. Perfect for a home business with a detached garage and workshop that boasts over 600 sq feet of space, perfect for a trades person or hobbyist. This charming and cozy home has all you need and has been beautifully updated. This home offers 3 beds and a 4pc bath. The lovely open concept kitchen, dining and living room combo is spacious and bright with pot lights throughout. Garden doors from the living room to the fenced in front yard and patio area. The gorgeous kitchen has an abundance of cupboards and counterspace. Main floor primary bedroom and lovely updated 4 pc bathroom. Main floor laundry/mudroom area with closets for additional storage. Two additional bedrooms on the second level. New carpet on stairs/2nd floor bedrooms 2025. Extensive rebuild on the 21 x 22garage. Insulation, siding, shingles and more. Additional 15 x 12 workshop area in the back. Great circular driveway for parking and ease. Great location, close to all amenities, minutes to the 401 and close to CFB Trenton. This home has been wonderfully cared for and is move in ready! (id:47564)
Royal LePage Proalliance Realty
Lot 15 Concession 9
Trent Lakes, Ontario
Welcome to your dream country estate! Nestled on approximately 5 acres of picturesque granite outcroppings and boasting a tranquil stream, this newly created building lot on County Rd 36 is a nature lover's paradise. With a designated building envelope for a 2460 square foot main floor residence, the possibilities are endless for creating your ideal home. Enjoy the serene surroundings while still being conveniently close to the charming towns of Buckhorn and Bobcaygeon. Don't miss this rare opportunity to own your piece of paradise in the heart of the countryside! (id:47564)
Affinity Group Pinnacle Realty Ltd.
1045 Cowbell Lane
Gravenhurst, Ontario
Welcome to 1045 Cowbell Lane! This charming raised bungalow offers 4 bedrooms, an office, a spacious two-car garage, and plenty of additional parking with a convenient horseshoe driveway. Set on a beautiful 1.75-acre lot, you'll enjoy peace and privacy on a quiet dead-end road, with easy access to Highway 11 for commuting. The large, family-sized kitchen is filled with natural light, perfect for everyday living and entertaining. A bright sunroom offers a walkout to a private deck, creating a seamless indoor-outdoor flow. The lower level includes an additional room, ideal for an office, hobbies, or a home gym. This home also offers important updates for your peace of mind: a brand-new furnace is scheduled to be installed within the next couple of weeks, and the hot water tank is owned and was newly installed in 2024. Outside, there's plenty of room for gardens, play areas, or simply relaxing and enjoying nature. A nearby park offers even more opportunities for outdoor recreation. Families will appreciate the short distance to a public school, and the convenient location between Gravenhurst and Orillia - just outside of Washago - puts shopping, dining, and amenities close at hand. Offering the perfect blend of country charm and everyday convenience, 1045 Cowbell Lane is ready to welcome you home. Don't miss this opportunity to live surrounded by nature while enjoying the benefits of nearby town conveniences! Visit our website for more detailed information. (id:47564)
Ontario One Realty Ltd.
4 Montgomery Boulevard
Belleville, Ontario
ATTENTION Investors and potential Buyers looking for help with housing costs; Stately legal, brick duplex just minutes of walking distance to hospital, parks, waterfront trail and shopping; located in quiet prime East Hill neighbourhood; each unit has 2 bedrooms; separate garage and carport including driveway areas for each tenant; Currently occupied by long term tenants. Separately metered for heat, hydro, water and sewer charges so each tenant pays their own; separate laundry areas in basement for each tenant; hot water tanks are owned; Tenant on main floor is scheduled to be vacate the unit effective July 31st and has signed an N9 Form. Roof replaced 2018. (id:47564)
Royal LePage Proalliance Realty
176 Mcphail Avenue
Clarington, Ontario
Step into refined living with this exquisite 4-year-old Sprucedale model, a stunning 3-bedroom, 3-bathroom home set in one of South Bowmanville's most sought-after neighbourhoods. Meticulously designed and beautifully maintained, this home blends style with everyday comfort. From the moment you step inside, you're greeted by 9-foot ceilings and pot lights that brighten the beautifully finished main floor. The open-concept living area features a cozy gas fireplace framed by custom built-ins, while California shutters adorn every window, offering both privacy and sophistication. The gourmet eat-in kitchen is a chefs dream, complete with sleek quartz countertops, stainless steel appliances (including a beverage fridge) and custom built-ins that add style and function. Walk-out to a beautifully landscaped, fully fenced yard with a stone patio - perfect for morning coffee, family time, or entertaining guests. A stunning wood and iron staircase leads upstairs to three oversized bedrooms. The primary suite is a private retreat with his-and-hers walk-in closets and a spa-inspired ensuite designed to help you unwind. The spacious, unfinished basement provides endless potential to create your dream home gym, theatre, office or hobby space. Perfectly positioned close to great schools, beautiful parks, Highway 401, and a wealth of local amenities, this home offers the ideal balance of luxury and convenience. Plus, coming soon to the neighbourhood is the highly anticipated South Bowmanville Recreation Centre (opening summer 2026). This world-class facility will feature an indoor multi-sport dome with a walking track, a gymnasium, outdoor skating trail, and future plans for a full aquatic centre with multiple pools and viewing areas.This home truly has it all - beautiful finishes, a prime location and room to grow. Just move in and enjoy! (id:47564)
Keller Williams Energy Real Estate
31 Connolly Road
Kawartha Lakes, Ontario
Welcome Home: Stylish comfort meets everyday functionality in this beautifully upgraded 3-bedroom residence nestled in the charming town of Lindsay, Ontario, this meticulously maintained 3-bedroom, 2.5-bathroom home blends comfort, function, and style with a layout designed for modern living. From its spacious interior to its serene outdoor setting, every element of this home has been carefully curated to offer an ideal balance of relaxation, practicality, and contemporary elegance. Whether you're looking to raise a family, entertain guests, or simply enjoy a peaceful and beautiful space, this home is designed to meet your needs. (id:47564)
Ball Real Estate Inc.
315 Arthur Street
Tweed, Ontario
Discover the charm of this delightful 3-bedroom home, a perfect blend of character and modern updates, ideally suited for those ready to settle down. Imagine living just a short stroll away from schools, shops, parks, and a sports complexconvenience at your fingertips! As you enter, you'll be greeted by a welcoming front porch that sets a warm and inviting tone. Step inside to find a cozy living room, a delightful dining area, and a stunningly renovated kitchen featuring a unique tin ceiling and a spacious center island perfect for unwinding and making memories. This home also offers the practicality of main floor laundry, making daily life easier. The expansive attached 2-car garage includes a walk-up loft that provides over 1,000 square feet of flexible space. Whether you envision an extra bedroom, a home gym, or a recreational area for family gatherings, this bonus room adapts to your needs. The fenced backyard is the perfect oasis, ideal for entertaining guests or relaxing outdoors. With recent upgrades like newer air conditioning, updated electrical, newer shingles and several updated windows, you can move in confidently and start personalizing your space immediately. Plus, the entire basement provides ample storage and potential for future projects. Situated in a friendly community known for its scenic beauty and exciting outdoor activities, this home offers a unique opportunity to create unforgettable memories while building equity. If you're searching for a comfortable and inviting haven where you can genuinely make your mark, this is the perfect opportunity. Don't miss out on making this charming residence your home! (id:47564)
RE/MAX Quinte Ltd.
2361 County Road 45
Asphodel-Norwood, Ontario
Opportunity Awaits in Norwood! Located in the rapidly growing town of Norwood and just steps from busy Hwy 7, this exceptional mixed-use property is a rare investment opportunity. Only 20 minutes to Peterborough and Hwy 115, this building offers the perfect blend of commercial and residential income streams. The main floor features three established commercial tenants with long-term leases, ensuring stable cash flow. Upstairs, five fully tenanted residential unit search with separate hydro meters offer a variety of layouts to attract diverse renters. A profitable, on-site laundromat with several newer machines is included in the sale, adding an additional revenue stream. Ample parking is available at the rear and side of the building for tenants and customers. Pride of ownership shines throughout with numerous upgrades and meticulous maintenance over the years. This is truly a must-see property an incredible opportunity for investors looking for immediate returns and future growth potential. (id:47564)
RE/MAX Hallmark Eastern Realty
83 Athabaska Drive
Belleville, Ontario
Welcome to low maintenance living! this fabulous detached courtyard style two bedroom, two bathroom bungalow is currently under construction (foundation now in), but exterior and interior material and colour selections can still be customized to suit your preferences. Choose from a great selection of standard finishes and see your dream come to life. This home also includes an attached two car garage with inside entry and full unspoiled basement with bathroom rough in. (id:47564)
Royal LePage Proalliance Realty
Lot 35 Viewmount Avenue
Trent Hills, Ontario
Build Your Dream Home in an Idyllic Setting. Welcome to a rare opportunity to own a stunning 2-acre wooded lot in one of the areas most sought-after residential communities. Tucked away on a quiet, tree-lined street and surrounded by executive-style homes, this picturesque property offers the perfect balance of privacy, prestige, and natural beauty. Enjoy year-round access via a well-maintained paved municipal road, and experience the peaceful charm of an upscale neighbourhood with a true sense of community. Ideally located under 2 hours from Toronto and within easy reach of Peterborough, Hastings, Havelock, and Norwood plus only 15 minutes to town for everyday convenience. Whether youre looking to build your forever home or a serene weekend escape, this prime location presents an exceptional canvas to bring your vision to life. (id:47564)
Exit Realty Group
362 Schriver Road
Quinte West, Ontario
Is your big family looking for their forever home in the country? This 5 bed 1.5 bath, walkout home with a heated, oversized garage on an over .6 acre lot in the Murray School District hits the mark for any family - at a great value! With the number of bedrooms, distance to amenities, lot size and lots of spots to hang out and enjoy pastimes, everyone will Feel at Home in this great family home. Great main floor layout is perfect for family time. Bright living room with picture window and propane fireplace connects to the big family kitchen with stainless steel appliances and plenty of space for everyone to have a seat at the dinner table. Half bath off the garage entrance perfect for washing up after outside adventures and tinkering in the garage. 3 upper level bedrooms include an ample primary bedroom with ensuite privilege to the oversized 5pc family bath with linen storage. Great for families with small kids. Finished walk-out basement offers cosy rec room with pellet stove, laundry area and 2 additional bedrooms. Walk-out to the side yard patio and enjoy an ideal spot for a private hot tub. Big, sunny back deck with a clothesline opens to the generous yard, with mature trees and plenty of space to roam and play. Oversized double garage with propane heater is the perfect space for woodworking hobbies or project vehicles. Wide, extended driveway ideal for parking recreational vehicles or boats in the off season.Important updates include side yard retaining wall 2021, walk-out patio 2020, furnace 2018, new breaker panel 2016, new septic in 2011, 25 year shingles 2010, blown in insulation, and bay window, patio door, front door and bathroom windows 2013. Surrounded by peaceful rural properties in a family friendly are and located only minutes to the 401 and west end Trenton, your family is sure to Feel At Home here on Schriver Road. (id:47564)
Royal LePage Proalliance Realty
25 Powerline Road
Quinte West, Ontario
Modern Bungalow for the exclusive buyer ready to downsize into one level of living. A well thought out home with extra wide doors and hallways for easy access. Bathrooms with extra sturdy grab bars for shower and toilets. Custom kitchen with stainless steel appliances, counter top gas stove, built in oven and lots of space for the chief to prepare meals. Bright open concept living and dining area with patio doors to the three season lanai. Which has a view of your spacious backyard and the heated above ground pool. An excellent space for entertaining friends and family. The back deck is covered so you are protected from the elements when BBQing. Fenced to keep the pets safe in the yard. Private Primary suite gives one lots of room for king size bed and dressers, ensuite bathroom with tiled shower and seat, large walk in closet. Second bedroom or office across from the two piece powder room. Main floor laundry with tons of storage space and dutch door to allow for pets to have their own space. Lots of potential in the basement with another finished bedroom and 4pc bath. With minimal expense to finish the lower level, there is tons of extra room to add an additional bedroom/office and rec room. The two car garage is insulated and dry walled. The property is well maintained with a large private lot in a quiet area and perennial gardens. This home has in an excellent location to 401, wineries, golf and shopping. ** This is a linked property.** (id:47564)
Century 21 Lanthorn Real Estate Ltd.
192 Blakely Lane
Centre Hastings, Ontario
Waterfront season is here!! Check out this turn key cottage or home on Moira Lake and accessed by a year round private road. Amazing sunset views looking across the lake can be yours to enjoy. Over 1250 sq ft of living space and includes large family room, open concept kitchen/dining area and 2 bedrooms. Large deck is a great spot to relax or entertain with a gas barbecue, or go down and sit on the water's edge deck or dock to enjoy lake life. Detached garage is 12x24 and offers storage and a workbench. Low maintenace with metal roof, vinyl siding plus has a drilled well and natural gas. Lots of great boating and fishing up and down Moira Lake and River. Only 5 minutes to Madoc for all amenities, and 2 hours to Toronto or Ottawa. Ownership is 1/16 share of Morlac Corporation which keep taxes low and save $1000's on land transfer tax. All furniture and appliances included, right down to the kitchen cutlery, so you can be ready to enjoy lake life right away and a quick closing is no problem!! (id:47564)
Century 21 Lanthorn Real Estate Ltd.
90 Timberland Drive
Trent Hills, Ontario
Step into this stunning new build offering 2,300 sq. ft. of thoughtfully designed living space above grade. This 4-bedroom, 4-bathroom home combines modern luxury with practical versatility, making it perfect for today's lifestyle. The grand entryway welcomes you into an open-concept main level, bathed in natural light from oversized windows that overlook the tranquil backyard. The gourmet kitchen is a chef's dream, featuring granite countertops, a spacious center island, a wall oven, a propane cooktop, and a charming coffee bar with its own sink, perfect for your morning brew or evening relaxation. This home offers two primary bedrooms, each with its own private 3-piece ensuite, ensuring a touch of luxury for everyone. A third bedroom is conveniently located next to a 4-piece bathroom, while an additional flexible room can be used as an office, bedroom, or family room. Practicality meets style with direct garage access leading to a well-equipped laundry area and a convenient 2-piece powder room. The unfinished lower level, with roughed-in plumbing for a bathroom and a cold room, offers endless potential to customize the space to your needs. Outside, enjoy the serenity of a backyard surrounded by lush greenery, complete with a shed for storage or hobbies. This exceptional property offers the perfect blend of luxury, flexibility, and untapped possibilities in a serene setting. Don't miss the opportunity to make this remarkable home yours - schedule your private showing today! (id:47564)
Exit Realty Group
1572 13th Line E
Trent Hills, Ontario
Year round living at the lake, enjoy this 2 bedroom home/cottage on beautiful Lake Seymour (part of the Trent Severn system). Open concept living/dining room, good shoreline with great swimming, boating and fishing. Large dock and totally fenced property for kids or dogs. New windows, roof 5 yrs, electric furnace 5 yrs. Bunkie with hydro. Some damage from recent ice storm will be repaired prior to closing. Just 10 minutes north of Campbellford or 5 minutes to Havelock, 1.5 hrs east of Toronto. (id:47564)
Ball Real Estate Inc.
21 Beatrice Street W
Oshawa, Ontario
Excellent opportunity for commercial retail or beauty space right off of Simcoe St in Oshawa! This unit is the main floor of a sprawling ranch bungalow and has been home to the Gatehouse Salon for years. Located at the corner of Beatrice and Simcoe St this location has an abundance of car traffic for optimal advertising. (id:47564)
Royal LePage Frank Real Estate
0 Park Lane
Limerick, Ontario
Robinson Lake - Great spot to build your dream home or getaway! Treed 9.93 acre lot on Robinson Lake features 207 feet of natural shoreline, hydro at the road, easy access off of Highway 62 South and approximately 20 minutes to the town of Bancroft for all your amenities. Private road maintained year round. (id:47564)
RE/MAX Country Classics Ltd.
138 Allan Street
Scugog, Ontario
Welcome to Victorian Village, where opportunity awaits! Nicely appointed and rarely offered, one owner, 4 bedroom home in a family oriented quaint neighborhood in Port Perry. Walking distance to park, downtown shops, cafes and waterfront activities. The main floor features spacious principal rooms, a cozy family room with a gas fireplace, access to the garage, main floor laundry room and powder room. Upstairs you'll find a large and bright primary bedroom with walk-thru closet and 4pc ensuite. The remaining rooms on the 2nd floor consist of 3 additional bedrooms which are a perfect size for growing children and a 4pc main bath. Updates include windows 2009, shingles 2007, furnace 2024, CAC 2021, gas fireplace 2011, bathrooms 2018, all flooring 2013. Dry unfinished basement with an additional 1014 sq ft awaits your desired finish. Furnace is a lease but will be discharged and paid out by Seller upon closing date. (id:47564)
Royal LePage Frank Real Estate
35 5th Line
Otonabee-South Monaghan, Ontario
Situated approximately 21 km southwest of the City of Peterborough and just 8 km northeast of Millbrook, this property offers a peaceful and practical setting. The bungalow and property, sold in 'AS IS ' condition, features a rear enclosed porch and a deck, perfect for enjoying the surrounding countryside. With zoning that allows for General Industrial use while also permitting residential use, this versatile property offers a range of possibilities. A private triple driveway provides ample parking, and the location ensures great privacy. The property also boasts a large cement pad with a separate hydro feed, providing potential for a secondary building. Enjoy stunning views over nearby farm fields and the opportunity to create your vision in this convenient rural location. (id:47564)
Royal LePage Frank Real Estate
64 Huntingwood Drive
Quinte West, Ontario
Welcome to this beautifully maintained 3 + 1 bedroom raised bungalow located in a peaceful, family-oriented neighborhood! Just minutes from downtown Belleville, this home offers a perfect blend of comfort, space, and style, making it an ideal choice for those looking to settle into a quiet, welcoming community. Main floor boasts a large open concept living room, dining room and kitchen, that lead out to the three season sunroom, you can relax in this sun-drenched space, perfect for morning coffees or entertaining guests. There are 3 good-sized bedrooms, each with large windows that allow natural light to flood the space, and a main floor bathroom. The basement features an additional bedroom, bathroom, and a cozy family room complete with a gas fireplace, ideal for family gatherings or quiet nights in. The detached garage is perfect for extra storage space, or to set up a shop for the handyman. The large 100 x 185 ft lot offers plenty of outdoor space for kids to play, gardening, or hosting summer barbecues. Includes new roof on garage, newer appliances throughout, newer water filtration and softener, newer furnace and A/C. (id:47564)
Royal Heritage Realty Ltd.
C308 - 1545 Monaghan Road
Peterborough Central, Ontario
Discover charm and comfort in this unique 2-bedroom, 1-bathroom apartment in the heart of Peterborough. Featuring a spacious 18-foot balcony perfect for relaxing or entertaining, this home blends style with function. A rare turret adds character and versatility--ideal for a cozy office, creative nook, or walk-in closet. Bright, inviting interiors and a convenient location make this apartment a standout choice for professionals or couples seeking something special! (id:47564)
Century 21 United Realty Inc.
108 - 910 Wentworth Street
Peterborough West, Ontario
RARE FIND!!! MAIN FLOOR CONDO WITH THE PERFECT LAYOUT AND HOSPITAL, TRANSIT AND ALL AMENITIES CLOSE BY. This one shines. This open concept condo features nice sized foyer, beautiful kitchen with laundry closet, small dining area, cozy living room with walk out to a nice patio, on one side you have the large primary bedroom with walk-in closet and spacious 3 bath and on the other side you have the 2nd bedroom, storage and a 4 piece bath. THIS IMMACULATE CONDO IS A MUST SEE. (also see virtual tour) (id:47564)
Realty Guys Inc.
10 Edgewater Boulevard
Peterborough East, Ontario
Discover Your Perfect Haven In This Adorable Bungalow, Nestled In A Desirable Neighbourhood Just Minutes From Downtown With Serene Lake Views. Enjoy The Best Of Both Worlds: Tranquil Surroundings And Easy Access To Urban Amenities. The Point Is Peterborough's Exclusive Enclave Of Charming Homes With Access To Little Lake. This Inviting 2 Bedroom Home Feels Truly Like You Are In A Cottage Neighbourhood With Condo Style Interiors. Freshly Painted, Modern Laminate Floors, Stylish Kitchen, Spacious Bedrooms, Updated Bathroom, And Walkout Basement Completes This Stunning Home. This Kitchen Was Also Featured On The Cooking Talk Show - Questionable Taste On Bell Fibe TV1. Imagine Enjoying Your Dinner Party Favourites Or Simply Your Comfort Food Go-Tos In Your "Celebrity Kitchen". The Expansive Deck Is Perfect For Al Fresco Dining Or Just Unwinding With A Cold Drink While You Soak In The Sunset Views In Your Private Backyard. Nestled Amongst Parks, Beaches And A Boat Launch While Only Steps From Shops, Restaurants And Transit. This Bright And Airy Home Is Perfect For Young Professionals, Retirees, Or Anyone Seeking A Serene Lakeside Lifestyle. 2024 Utilities (approx): Enbridge Gas $888, Hydro $876, Water + Sewer $823. A Pre-Inspected Home. (id:47564)
Royal LePage Frank Real Estate
6 Mildenhall Place
Whitby, Ontario
Welcome to this beautifully appointed home offering over 2,000 sq ft of meticulously finished living space across three levels. Located in the north end of Brooklin, this property is the complete package inside and out.The inviting open-concept main floor is perfect for entertaining, featuring gleaming hardwood floors, granite countertops, large family sized eating area with breakfast bar, and walkout access to your own backyard retreat. Step outside to enjoy a low-maintenance, professionally landscaped yard complete with a saltwater pool and fully fenced for privacy.Upstairs, you'll find three spacious bedrooms, including built-in upper-level laundry for convenience. The large entryway boasts custom built-in storage, while the fully finished basement impresses with a generous rec room, wet bar, and an additional bathroom ideal for guests or family entertainment. Additional features include a double car garage with interior home access and immediate access to the basement staircase. Just minutes from top-rated schools, shopping, parks, and local amenities, this turnkey home truly checks every box. (id:47564)
RE/MAX Hallmark First Group Realty Ltd.
202 - 79 King Street W
Cobourg, Ontario
Welcome to one of the most beautiful and beautifully located condos in the heart of all downtown Cobourg has to offer / 202 - 79 King St W! This condo is located STEPS to shopping, fine dining, cafes, the City Market, parks, and anything and everything you would expect in a thriving town. It is also just 2 blocks from Cobourg's spectacular waterfront - marina, boardwalk and beaches. The condo has tons of character with crown molding, hardwood floors throughout, modern appliances and the only truly private terrace in the complex that overlooks Cobourg's beautiful Victoria Hall - where you may use a BBQ! The condo features an open concept design with a well laid out kitchen with lots of cupboards, living room, and dining room, 2 good sized bedrooms and two full bathrooms. The primary bedroom has a beautiful 3 piece ensuite and a large walk-in closet. There is in-suite laundry in the 2nd bathroom. To complete the package are high-end appliances. The elevator lift or stairs allow easy access to the unit and parking area. If you are looking for an investment property, the unit is currently tenanted and the current tenant is, in my opinion, amazing and would love to stay. This condo is a must see and will make its new owner a fantastic home and an even better investment as Cobourg continues to flourish! (id:47564)
Our Neighbourhood Realty Inc.
319 Mullighan Gardens
Peterborough North, Ontario
Wow! Incredible opportunity to own a new home with the potential for a legal secondary-unit! 319 Mullighan Gardens is a new build by Dietrich Homes that has been created with the modern living in mind. Featuring a stunning open concept kitchen, expansive windows throughout and a main floor walk-out balcony. 4 bedrooms on the second level, primary bedroom having a 5-piece ensuite, walk in closet, and a walk-out balcony. All second floor bedrooms offering either an ensuite or semi ensuite! A full, unfinished basement that is ready for either a secondary-unit or completion for more room for the family. This home has been built to industry-leading energy efficiency and construction quality standards by Ontario Home Builder of the Year, Dietrich Homes. A short walk to the Trans Canada Trail, short drive to all the amenities that Peterborough has to offer, including Peterborough's Regional Hospital. This home will impress you first with its finishing details, and then back it up with practical design that makes everyday life easier. Fully covered under the Tarion New Home Warranty. Come experience the new standard of quality builds by Dietrich Homes! (id:47564)
Century 21 United Realty Inc.
9 - 80 Marsh Avenue
Peterborough North, Ontario
Welcome to The Arbour Condo Villas, end unit townhome bungalow with attached single car garage, offers an exceptional location. Adult lifestyle amenities with grass cutting, snow removal, garbage removal, window cleaning, gutter cleaning, street lights at a monthly fee of $314.00. One Owner and custom finished with many upgrades during completion of this home. Enter through the front luxury vinyl door with retractable screen to allow for natural air flow in those summer days. 9 ft. ceilings leading to the Family Rm. Kitchen area. Dream kitchen with granite sink, quartz countertops with accent quartz backsplash, pot and pan soft close drawers with lazy susan style corner unit for ample storage. Stainless steel top end appliances with gas oven/burners and extended warranty in place. Luxury vinyl flooring throughout for easy maintenance. Primary bedroom boasts a king size bed with ensuite and walk in closet with built in organizer. Main floor laundry leading to entrance to garage with garage door opener and remote. Stained oak staircase leads to the finished Rec Room offering great space for enjoying TV, guest bedroom and custom finished bathroom. Lots of storage here with shelving throughout. (id:47564)
Royal LePage Frank Real Estate
74 Deacon Place
Belleville, Ontario
Welcome to this stunning 2+2 bedroom bungalow with gorgeous upgrades that combines modern living with thoughtful design and incredible attention to detail. Located in a desirable neighborhood, this home offers an inviting open-concept main floor with 9 foot ceilings, where the kitchen flows into the living and dining areas creating a spacious and functional space perfect for family living and entertaining. The kitchen is stunning, featuring sleek quartz countertops, a large island and under-cabinet lighting that enhances the modern aesthetic and provides a bright, inviting atmosphere. The large primary bedroom is a peaceful retreat, complete with a ensuite and a walk-in closet, providing ample storage and a relaxing space to unwind. The upgrades throughout this home are sure to impress, starting with the fully finished basement featuring a spacious family room adorned with a stunning Montego linear gas fireplace perfect for cozy nights in. Enjoy a dry bar and games area, ideal for entertaining guests, along with an incredibly designed 3-piece bathroom featuring a large glass and tiled shower with multiple shower head options. Two large bedrooms with ample closet space provide plenty of room for family or guests. For the hobbyist or car lover, the dream garage awaits! This insulated and heated space is perfect for all your storage & project needs, offering plenty of room to work or store your gear, ensuring its functional year-round. Step outside to your private backyard, designed to be a true staycation retreat. The 8-foot high privacy fence creates a serene atmosphere, while the two-tier deck offers plenty of space for outdoor entertaining or relaxing. A private gazebo with a steel roof provides additional shade & comfort. Plus, with the programmed robot lawn mower, your backyard is maintained perfectly, so you can enjoy it without the hassle. It's offering the perfect blend of luxury, comfort, and convenience. Within 10 mins to CFB Trenton, 1.5 hours to the GTA. (id:47564)
Royal LePage Proalliance Realty
14 Manchester Court
Trent Hills, Ontario
Beautiful all Brick family sized home on massive pie shaped lot. 4 spacious bedrooms. 4 washrooms plus a main floor office! Finished basement boasts a wet bar and walks out to the private hot tub and expansive yard. Open concept, eat in kitchen flows seamlessly to the oversized deck, perfect for entertaining! Enjoy the charm of a covered porch in the private court location. Large formal dining room is an elegant space for holiday dinners, spacious principal bedroom retreat features full ensuite bath and walk-in closet. Steps to charming downtown Hastings, easy access to snowmobile/ATV trails and scenic Trent river leading into Rice Lake (id:47564)
Royal LePage Frank Real Estate
37 Bradley Boulevard
Clarington, Ontario
Perfect for Multi-Generational Living! Welcome to this thoughtfully designed, move-in-ready home in Mitchell Corners, offering space, style, and versatility for every stage of life. Main House Features: Step into the stunning updated kitchen, complete with quartz countertops and backsplash, dovetailed drawers & soft-close cabinets, pot drawers, and a massive centre island with breakfast bar. A built-in beverage centre and microwave make entertaining effortless. The kitchen is a chefs dream, featuring a 48" 6-burner KitchenAid gas stove, a gorgeous hood fan, and a sleek 42" flush-mount KitchenAid fridge.The bright main floor office is ideal for those working from home, while the open concept family and dining rooms provide the perfect space to gather and unwind after a long day. Retreat to the luxurious primary bedroom, where you'll find a spa-like ensuite with a large shower and a relaxing soaker tub. An additional bonus room off the primary bedroom offers flexibility to be used as a nursery, gym, dressing room, or private retreat. 3 additional bedrooms complete the main house. Additional Living Spaces: The basement suite offers its own separate double-door entrance, quartz counters with a breakfast bar, a spacious bedroom, and an office or den that could easily serve as a second bedroom. Upstairs, the loft apartment features a comfortable one-bedroom layout with a three-piece bathroom perfect for guests, extended family, etc. Outdoor Oasis: The expansive yard is designed for entertaining, complete with an above-ground pool surrounded by a durable composite deck. Theres plenty of space left over for kids, pets, or outdoor gatherings. It's an entertainers dream! Don't miss the opportunity to make this multi-generational dream home yours! (id:47564)
Coldwell Banker 2m Realty
7 - 1798 Old Highway 2 Highway
Quinte West, Ontario
Welcome to your waterfront dream! This sun-filled 2-storey townhouse condo offers effortless Bay of Quinte living with panoramic views that will make you jaw drop and you fall in love. The open-concept main floor features a bright living area with high ceilings open to the versatile loft above, a modern kitchen, and a dining space-perfect for entertaining or relaxing at home. Step out to your private back deck, spacious enough for BBQs and outdoor lounging, where you can enjoy sunshine and stunning bay views all day long. Upstairs, the primary bedroom boasts breathtaking water views, while the loft is ideal for a home office, reading nook, or extra sitting area. A second bedroom and full bath complete the upper level. The fully finished basement extends your living space with a cozy family room with built-in fireplace is the ultimate winter retreat, plus a full stacking laundry are, wet bar, and interior access to the built-in garage. A discreet powder room on the main floor adds convenience. Ideally located just minutes from Belleville, Trenton, and Prince Edward County, this move-in-ready home is your chance to embrace the best of waterfront living with ease! (id:47564)
Century 21 Lanthorn Real Estate Ltd.
479 Albertus Avenue
Peterborough Central, Ontario
This three bedroom, two bathroom brick home is set in Peterborough's beautiful Old West End. Set on a gentle hill above the street, this home is peaceful, with many large windows and light paint bringing a sense of airy serenity. The main floor consists of separate formal living and dining rooms, a kitchen that leads to the rear deck and yard, a bedroom, and full bathroom. Upstairs are two more bedrooms and another full bathroom. The basement, with walkup to the garage, is unfinished with plenty of storage space. The back yard with wrap around deck is well treed and private; a beautiful spot to spend time with you and yours. This home has seen many recent updates in 2023 and 2024, including new flooring in upper bedrooms and bathroom, kitchen, hallway, and main floor bathroom, new bathroom fixtures, new paint throughout, cast iron and galvanized plumbing replaced, and back-flow valve installed in main house drain. This is a pre-inspected home. (id:47564)
Century 21 United Realty Inc.
193 Kenneth Cole Drive
Clarington, Ontario
This beautifully maintained 4-bedroom, 4-bathroom home offers spacious, open-concept living with modern finishes throughout. The main floor features gleaming hardwood, a bright living and dining area, and a large eat-in kitchen with stainless steel appliances perfect for entertaining and everyday living.Upstairs, you'll find four generously sized bedrooms plus a versatile den-ideal as a home office, music room, or quiet reading nook.The fully finished basement expands your living space with a large recreation room, a full bathroom, dedicated storage, and a flexible area that can serve as a home gym, guest suite, or potential fifth bedroom.Step outside to a thoughtfully designed backyard featuring a spacious deck, interlocking stone patio, and a grassy area-offering the perfect mix for entertaining, relaxing, or outdoor play.The oversized driveway fits four vehicles, with additional parking for two more in the double garage, which includes built-in storage.This is the perfect family home in one of Bowmanville's most desirable neighbourhoods. Don't miss your chance to make it yours! (id:47564)
Exp Realty
21 Dunnett Boulevard
Belleville, Ontario
Welcome to this beautifully cared-for 4-level side split with an attached garage, perfectly located in a quiet, family-friendly neighbourhood. Move-in ready and freshly painted, this home offers easy access to parks, schools, and shopping an ideal fit for families or anyone looking for both comfort and convenience.A large screened-in front entryway provides a practical and welcoming introduction to the home. Inside, the bright and refreshed interior creates an inviting feel throughout.The main level features a comfortable family room with a gas fireplace and sliding patio doors leading to a private backyard perfect for relaxing or entertaining. The open-concept living and dining area is filled with natural light, enhancing the homes airy atmosphere.The kitchen offers modern touches like pot lighting, light-toned cabinetry, and generous storage, all overlooking the backyard. A second set of patio doors opens onto an expansive deck complete with a hot tub perfect for summer evenings and hosting gatherings.Upstairs, youll find three generously sized bedrooms and two full bathrooms, offering plenty of space for a growing family or guests. The lower level includes a large basement with great potential for a rec room, home gym, or extra storage.This is a wonderful opportunity to own a thoughtfully updated home in a sought-after location. (id:47564)
Royal LePage Proalliance Realty
315 Mullighan Gardens
Peterborough North, Ontario
Wow! Incredible opportunity to own a new home with the potential for a legal secondary-unit! 315 Mullighan Gardens is a new build by Dietrich Homes that has been created with the modern living in mind. Featuring a stunning open concept kitchen, expansive windows throughout and a main floor walk-out balcony. 4 bedrooms on the second level, primary bedroom having a 5-piece ensuite, walk in closet, and a walk-out balcony. All second floor bedrooms offering either an ensuite or semi ensuite! A full, unfinished basement that is ready for either a secondary-unit or completion for more room for the family. This home has been built to industry-leading energy efficiency and construction quality standards by Ontario Home Builder of the Year, Dietrich Homes. A short walk to the Trans Canada Trail, short drive to all the amenities that Peterborough has to offer, including Peterborough's Regional Hospital. This home will impress you first with its finishing details, and then back it up with practical design that makes everyday life easier. Fully covered under the Tarion New Home Warranty. Come experience the new standard of quality builds by Dietrich Homes! (id:47564)
Century 21 United Realty Inc.
106914 Hwy 7 Highway
Madoc, Ontario
Great for a growing family. A massive private driveway with more than enough parking, rated for tandem axle vehicles welcomes you to a beautiful 2 story home with attached 2 car garage. This 4+1 bedroom home boasts at least 1 bathroom and 1 bedroom on each level. Eat in style kitchen with walk out to a large deck with swim spa/hot tub, dining room adjacent. Second floor Primary bedroom with en suite has potential for a private deck add on. As a bonus the second floor is made easily accessible by stair lift, can be removed if not needed. Wrap around rural views and privacy are waiting for you at this hidden gem. (id:47564)
Affinity Group Pinnacle Realty Ltd.
319 Herchimer Avenue
Belleville, Ontario
Nothing to do! Just move in and settle in! This updated bungalow is so perfect for the retiree, first time buyer or investor. The whole interior has been painted (like yesterday) throughout including the ceilings. All new flooring, baseboards and light fixtures have been installed throughout plus shiny new countertops and a new fridge and stove. The bathroom too has been updated with a new vanity. There are 2 good-sized bedrooms and a bonus room that could serve as an office or storage. The living room and eating area look out to the private yard that gives access to the neighbouring crescent. Convenient for extra daytime parking and additional space for the kids to ride their bikes. Also worth mentioning is the maintenance-free metal roof and the brand new highly efficient heat pump for heating and cooling. This home is conveniently located near all the amenities the East End of Belleville offers, including the train station and just 8 minutes to the Quinte Mall and Hwy 401. (id:47564)
Royal LePage Proalliance Realty


