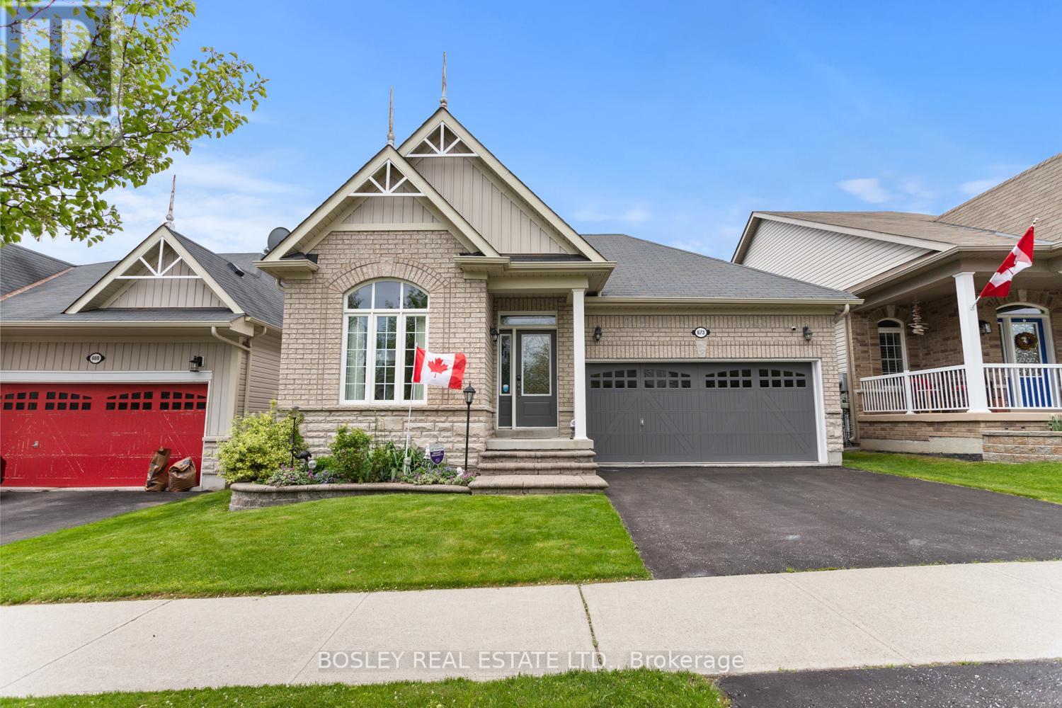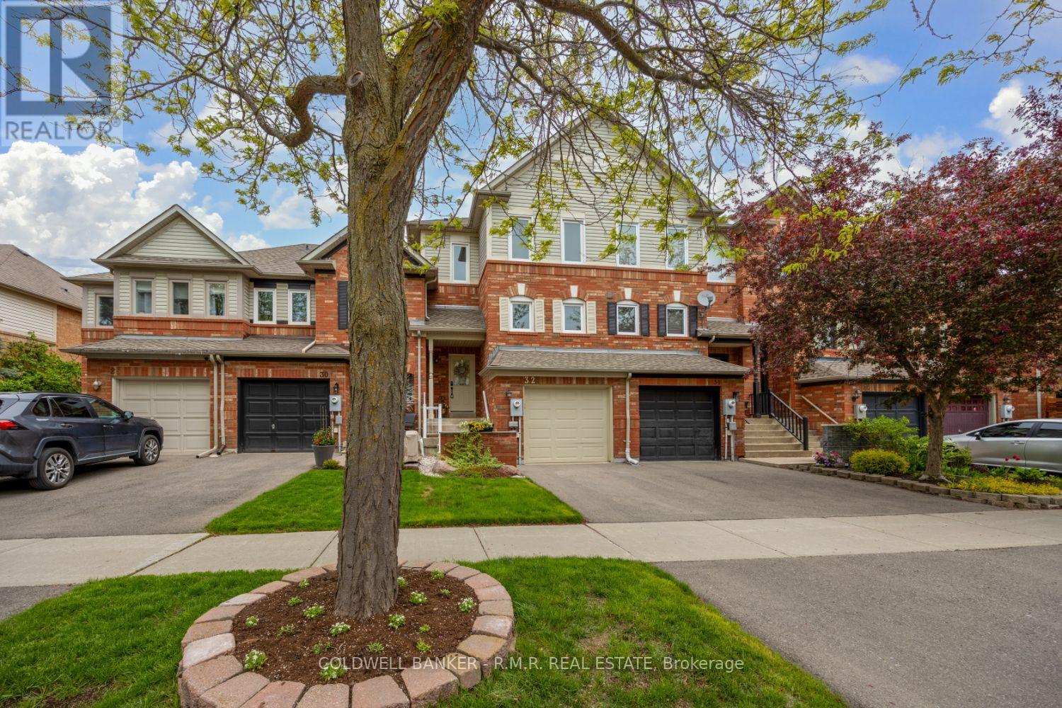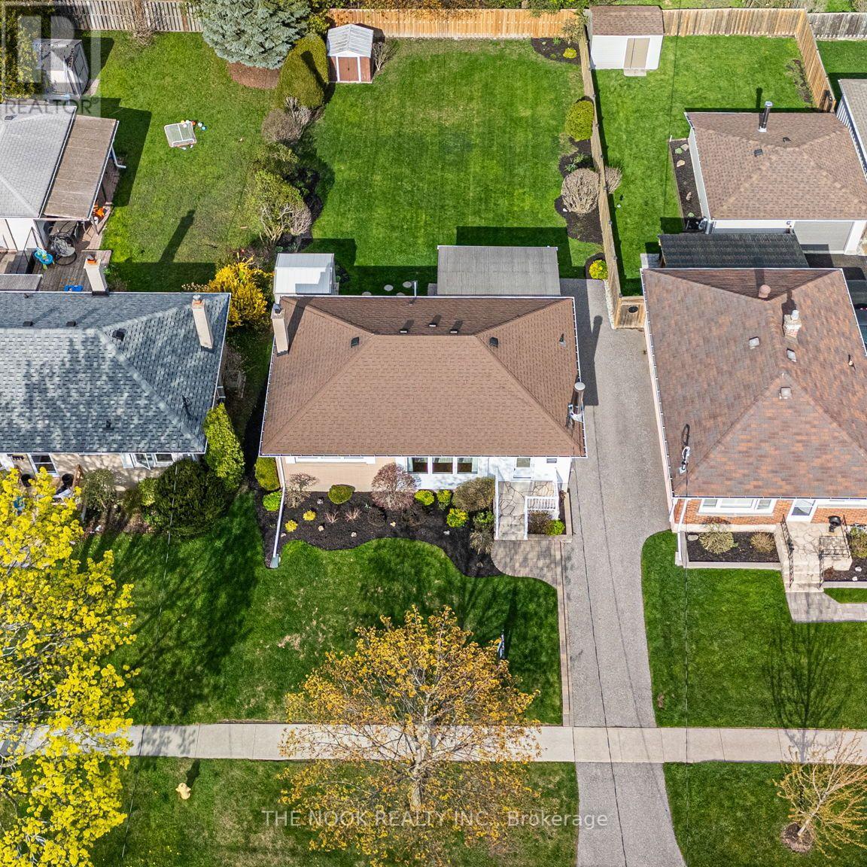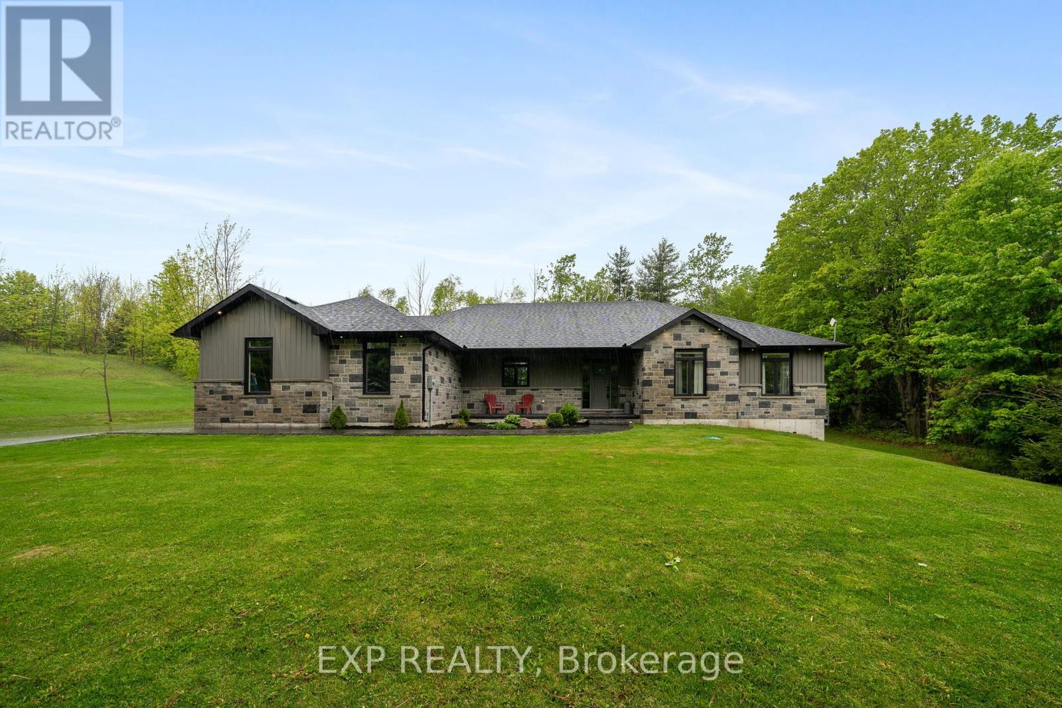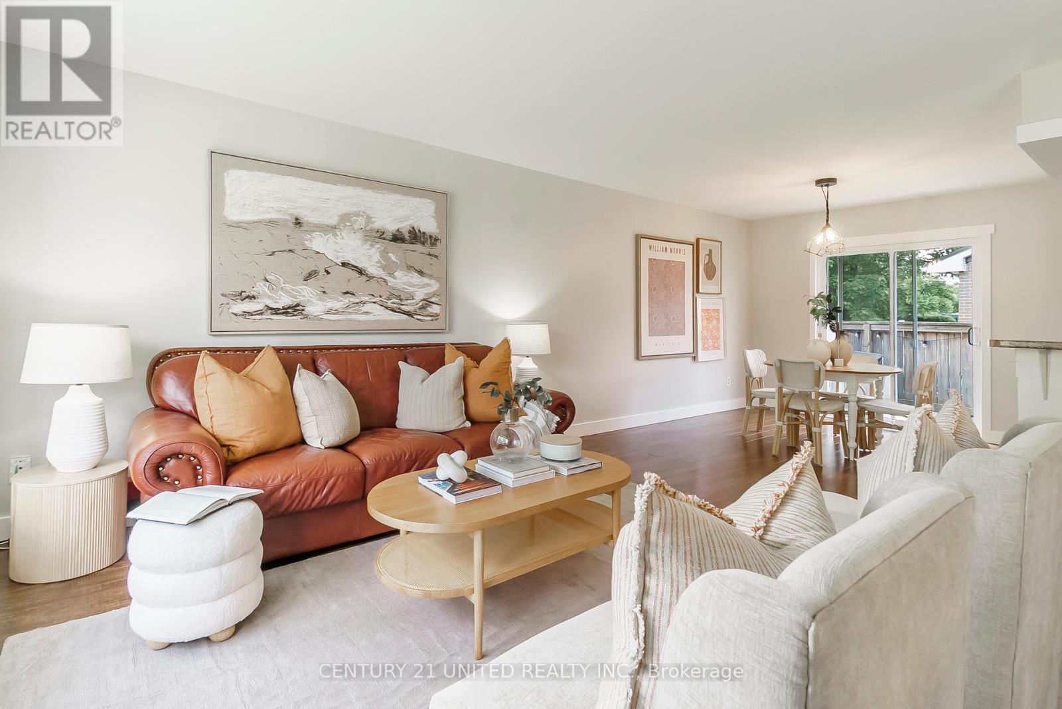 Karla Knows Quinte!
Karla Knows Quinte!0 Granite Terrace Lane
Frontenac, Ontario
A rare opportunity to own 3.8 acres of private, waterfront land on the tranquil shores of Sunday Lake. Tucked between Ompah and Sharbot Lake, this property offers a peaceful natural setting with a mix of mature trees and open spaces for your dream getaway. The Canadian Shield is amazing and Sunday Lake is a motor free lake. With generous frontage on a spring-fed lake, you'll enjoy the sights and sounds of nature all around you. This lot provides the space and serenity to make it your own. Accessed by a quiet cottage road, this property feels wonderfully secluded while still within reach of amenities in nearby communities. (id:47564)
Royal LePage Proalliance Realty
3 Weller Crescent
Peterborough West, Ontario
SPACIOUS 4 BEDROOM HOME ON OVERSIZED MATURE LOT, BACKING ONTO PARK. TASTEFULLY UPDATED OVER THE YEARS AND IN MOVE IN CONDITION, THIS HOME OFFERS IMMEDIATE OCCUPANCY. HARDWOOD FLOORS IN THE OPEN CONCEPT KITCEN - LIVING - DINING ROOM AREA. WITH COZY A GAS FIREPLACE, BUILT IN CABINETRY, ISLAND AND PATIO DOORS TO DECK MAKE THIS THE HEART OF THE HOME, IDEAL FOR FAMILY GATHERINGS. 4 BEDROOMS ON UPPER LEVEL ALL OFFER HARDWOOD FLOORING AND ARE OF GENEROUS SIZE, MAIN BATH HAS BEEN REMODELED. DOUBLE CAR GARAGE WITH ENTRY INTO LARGE FUNCTIONAL OFFICE/ COAT ROOM WITH ACCESS TO MAINFLOOR LAUNDRY AND 2 PC BATH. LOWER LEVEL OFFERS OVERSIZED REC ROOM, 3 PC BATH AND GUEST ROOM. COVERED FRONT AND BACK PORCH, HUGE POOL SIZED YARD AND OVERSIZED SIDE YARD. (id:47564)
Stoneguide Realty Limited
565 Spruce Avenue
Peterborough South, Ontario
Welcome to this picture-perfect bungalow nestled in Peterborough's south end. Featuring 2 bedrooms and 2 full bathrooms, this beautifully maintained home offers a bright, open-concept layout ideal for modern living and entertaining. The updated kitchen seamlessly connects to the living and dining areas, creating a warm and inviting atmosphere. Enjoy stylish updated flooring throughout the main floor, newer windows, and the peace of mind of a durable metal roof plus an additional laundry hook-up in front entrance closet for those wanting main floor laundry. The finished basement, complete with a separate entrance, provides flexible living space to suit your needs. The detached garage offers convenient front and rear doors for easy access to the backyard, where you will find multiple seating and entertaining areas to soak up the sunshine. Just one block from the Otonabee River public boat launch and within walking distance to schools and essential amenities. Plus, with quick access to Highway 115, commuting is a breeze. This move-in-ready gem is the perfect blend of comfort, convenience, and charm. Don't miss your chance to make it yours! (id:47564)
Century 21 United Realty Inc.
90 Aldersgate Drive
Belleville, Ontario
Welcome to 90 Aldersgate Drive, a stunning 1437 sq ft bungalow built by Duvanco Homes in 2019. This meticulously designed home offers an open-concept floor plan, filled with natural light and featuring modern, luxurious finishes throughout. The heart of the home is the gourmet kitchen, which showcases a beautiful quartz countertop with a striking waterfall edge, a spacious breakfast bar, a walk-in pantry, and high-end stainless steel appliances, including a gas stove-perfect for cooking and entertaining. The formal dining area is ideal for family gatherings, while the adjacent kitchen and living area create an inviting space for relaxation and socializing. The living room is highlighted by a custom-built wall unit with an electric fireplace, and patio doors that lead out to the back deck and yard, offering seamless indoor-outdoor living. The spacious primary bedroom is a true retreat, featuring a stylish main accent wall and a luxurious 4-piece en-suite bath. A second bedroom a main floor bath, and a laundry room with inside entry from the 1.5 car garage complete the main level. The fully finished lower level is perfect for additional living space, with a large rec room, two additional bedrooms, and a 4-piece bathroom. There's also a generous storage/utility room offering plenty of room for all your storage needs. Located in a highly sought-after west-end subdivision, just minutes from Hwy 401 and CFB Trenton, this home is the ideal combination of comfort, style and convenience. Don't miss out on the opportunity to make this beautiful home yours. (id:47564)
Royal LePage Proalliance Realty
1707 Fish And Game Club Road
Quinte West, Ontario
This thoughtfully designed 5-bedroom, 5-bathroom home blends quality, comfort, and elevated finishes to create the perfect family retreat. Custom built with exceptional craftsmanship, the home offers both style and functionality with a fully finished lower level and a well-appointed layout throughout. Step into the spacious mudroom featuring custom cabinetry, herringbone tile, and waterfall quartz countertops. At the heart of the home, the chefs kitchen impresses with a 10-foot island, quartz countertops with full-height backsplash, ceiling-height cabinetry, and specialized inserts for spices, cutlery, and cookware. A walk-in pantry with a glass pocket door provides full-height adjustable shelving and additional quartz workspace, while the dedicated coffee bar includes a pot filler, charging station, and mixer lift. The vaulted great room is finished with exposed beams, dimmable lighting, built-in shelving, and a quartz-wrapped fireplace with a custom mantle. Double French doors open to an oversized deck and a professionally landscaped backyard featuring a 20 x 40 in-ground heated saltwater pool with waterfall feature, an 8 x 14 pool shed, and a 14 x 16 covered lounge overlooking the private yard. The main-level primary suite includes a custom walk-in closet with detailed millwork and a spa-inspired ensuite with a tiled glass shower and freestanding tub. Two additional main-floor bedrooms share a stylish Jack-and-Jill bathroom with quartz countertops and upgraded finishes. The fully finished lower level is an entertainers dream with a custom wine closet, wet bar, home theatre, and spacious rec room with a second propane fireplace. Two more bedrooms on this level each feature walk-in closets and ensuite or semi-ensuite access. Combining luxury, functionality, and attention to detail, this is a truly remarkable home that must be seen in person to be fully appreciated. (id:47564)
RE/MAX Quinte Ltd.
2438 Shelter Valley Road
Alnwick/haldimand, Ontario
Charming Country Home with Shelter Valley Creek Views Welcome to your lovely dream retreat situated in the serene landscape of one of Northumberland's countryside! This 3+2 bedroom, 2-bathroom brick and vinyl home offers an idyllic combination of comfort, style, and nature.As you step inside the open-concept living space, you'll immediately appreciate the abundant natural light and spacious layout. The heart of the home features a open concept kitchen that seamlessly flows into the dining and living areas, perfect for entertaining family and friends.Step outside to discover your beautiful landscaped yard, which backs up to the soothing sounds of Shelter Valley Creek. Enjoy the perfect outdoor living experience by cozying up to the gas fireplace on your back deck while taking in the peaceful surroundings. Relax in your private hot tub or spend sunny afternoons by the charming pond, all while surrounded by nature's beauty.For those with a passion for projects, the newly built heated and cooled garage/workshop is a dream come true. This handyman's dream provides ample space for tools, hobbies, and storage, making it the perfect sanctuary for creativity and craftsmanship.This exceptional property combines country charm with modern conveniences, making it an ideal choice for families, retirees, or anyone looking for a peaceful escape. (id:47564)
Royal LePage Proalliance Realty
673 Prince Of Wales Drive
Cobourg, Ontario
A quiet location, an inviting facade, this charming bungalow provides more than meets the eye! An expansive floor plan including; formal den, open concept kitchen/living, formal dining room, large primary suite with ensuite bathroom and additional bedroom in addition to functional features you will appreciate. A welcoming community, you will appreciate much about this location in addition to the fully fenced private yard with access via walk out from the dining area, decking and mature landscaping. Often overlooked, the front room (den) provides a beautiful work from home opportunity, cozy space to relax and enjoy overlooking the streetscape or a den separate from the living space. Features abundant such as; gas fireplace, interior garage access, double car parking and plenty of potential on the unfinished lower level with egress windows, rough in bathroom and laundry/storage if you desire additional living space. A pleasure to view! (id:47564)
Bosley Real Estate Ltd.
27 Rennie Street
Brock, Ontario
Welcome to 27 Rennie St Sunderland! Located in a sought after neighborhood just a short walk away from the local school and parks this 2 storey home is sure to impress. The main floor features a wrap-around covered porch sitting area, large living room, 2 pc bath, laundry room, an office/family room, an eat-in kitchen with a walk out to the landscaped backyard with a covered gazebo on stamped concrete with a hot tub and a good sized shed. The second floor features a good sized primary bedroom with his and her walk-in closets, 4 pc ensuite, 2 additional bedrooms and a 4 pc bath. The lower level is fully insulated and unfinished just waiting for your vision. (id:47564)
Affinity Group Pinnacle Realty Ltd.
24 Ken Wagg Crescent
Whitchurch-Stouffville, Ontario
Welcome to this spacious and well-maintained 3+1 bedroom semi-detached home located in a family-friendly neighbourhood! This charming two-storey home features a bright and open main floor with a combined living and dining area, complete with hardwood floors and California shutters. The eat-in kitchen offers ample space for family meals and includes a walkout to the backyard, perfect for entertaining or relaxing outdoors. A convenient powder room completes the main level.Upstairs, the generous primary bedroom boasts a walk-in closet and a private 4-piece ensuite. Two additional bedrooms and another full 4-piece bathroom provide plenty of room for a growing family.The finished basement adds even more living space, featuring an extra bedroom and a gaming or recreation room. Don't miss the opportunity to make this wonderful home yours! (id:47564)
Keller Williams Energy Real Estate
32 Mugford Road
Aurora, Ontario
Welcome to 32 Mugford Rd! Located in one of Aurora's most sought after neighbourhoods. This well maintained 3 bedroom 3 bath home is perfect for just about everyone! It's steps from gorgeous walking trails, community centre, schools and is located close to all the amenities you would need! The renovated kitchen has beautiful quartz counter tops, custom backsplash, island and an abundance of cupboard space. The primary bedroom ensuite has been tastefully renovated. The finished recroom adds the perfect amount of extra space that walks out to the deck and peaceful backyard. Come and take a look! This could be just the home you've been looking for! (id:47564)
Coldwell Banker - R.m.r. Real Estate
287 Windsor Street
Oshawa, Ontario
Welcome To This Lovingly Cared-For 3-Bedroom Bungalow, Nestled On An Oversized, Premium Lot On A Quiet, Family-Friendly Street In Oshawa. Owned By The Same Meticulous Homeowner Since 1954, This Home Is A Rare Find-Blending Timeless Charm With True Pride Of Ownership. The Main Floor Features A Bright Eat-In Kitchen With Solid Oak Cabinetry, A Spacious Living Room And 3 Bedrooms, All With Hardwood Floors. A Well-Kept 4-Piece Bathroom And Fresh Paint Throughout Highlight The Homes Move-In Ready Condition While Preserving Its Warm, Vintage Appeal. Downstairs, A Separate Back Entrance Leads To A Finished Basement With A Large Family Room, Office Nook, Built-In Bar, And Ample Storage. A New 3-Piece Bathroom With Walk-In Glass Shower Adds Modern Comfort And Style. Private Yard With Large Covered Patio. Ample Parking! Close To Shopping, Transit, Great Schools & Hwy 401 For Easy Commuting. This Gem Is Ideal For First-Time Buyers, Downsizers, Or Investors Looking For A Property With Incredible Potential On An Exceptional Lot. Affordably Priced And Truly A Pleasure To Show! (id:47564)
The Nook Realty Inc.
16 Bramley Street N
Port Hope, Ontario
Opportunity Knocks in Port Hope's Historic Englishtown! Located in one of Port Hope's most desirable neighbourhoods, this 2-bedroom, 1 bathroom home offers amazing potential for contractors, builders, or those with a creative vision. The property sits on a mature lot with laneway access and the opportunity to rebuild a one-car garage. The interior living space is approximately 966 sqft. The home requires extensive renovation or a potential rebuild, making it the ideal project for those looking to restore character or completely reimagine the space. Just steps from downtown shops, schools, the river, and scenic trails, the location provides excellent walkability in a peaceful, well-established community. This is your opportunity to invest in one of Port Hope's most sought-after neighbourhoods and bring new life to a well-loved property with plenty of future potential. (id:47564)
Royal LePage Proalliance Realty
812 Cleveland Road
Tudor And Cashel, Ontario
Craving solitude in nature? This charming and well kept 500 sq ft cabin sits on over 27 acres of pristine land, offering the perfect "off-grid experience" with woodstove heat and a composting toilet, plus the convenience of a drilled well and hydro. Ideal for hunters or nature lovers, this property is a home to moose, deer, elk bear, and much more. Included are a bus and RV offer extra guest space, multiple outbuildings and chicken coops, a sea can for storage, and even a 4-wheeler for exploring your own network of private trails. Located just 20 minutes north of Madoc, you're still close to the essentials-like shopping, most amenities, restaurants, drive-throughs, medical care, beaches, and boat launch. Ready to explore beyond your backyard? The Heritage Trail is just minutes away, offering miles of scenic ATV and snowmobiling adventures! *Lot irreg cont'd 1812.42x101, 19x40.48 feet (id:47564)
Royal LePage Proalliance Realty
Royal LePage Frank Real Estate
2313 The South Road
Marmora And Lake, Ontario
Discover your secluded 3-bedroom retreat directly on the stunning Crowe River. The expansive living area boasts a dramatic wall of windows, offering breathtaking, ever-changing river vistas and soaring vaulted ceilings that enhance the sense of space and light. The home features a fantastic open-concept kitchen, dining, and living room, perfect for modern living and entertaining while always keeping the river views in sight. Each of the three large bedrooms provides a comfortable and private escape. Embrace a wonderfully quiet and laid-back lifestyle in this idyllic setting. Imagine peaceful mornings by the river and exploring the spectacular waterfalls and trails of the nearby Gut Conservation Area. This isn't just a property; it's an invitation to a relaxed pace of life where stunning natural beauty meets thoughtful design. Experience the magic of riverside living with incredible views and spacious interiors. Your tranquil escape awaits! (id:47564)
Coldwell Banker Electric Realty
967 Crookston Road
Centre Hastings, Ontario
Looking for a new home in the country? How about 2 acres on a paved road with natural gas? Construction has not started yet so pick a closing date for 2026 and have time to make it your own with some builder color options or upgrades. Offered by Farnsworth Construction, this Hillcrest model offers 1407 sq ft on the main level plus a full unfinished basement with a walk-out, a bath roughed in, and ample space to finish as you please. Main level features a foyer with 3 entrances, open concept K/DR area with access to a covered deck overlooking back yard, a living room with vaulted ceilings, plus 3 bedrooms and 2 baths. Ceramic tile in foyer and bathrooms, and laminate floors throughout main level. Attached double garage with insulated doors and openers, Gentek horizontal vinyl siding, natural gas furnace and A/C. Plus comes with full Tarion warranty. (id:47564)
Century 21 Lanthorn Real Estate Ltd.
220 Moira Street
Belleville, Ontario
Stunning 2 & 1/2 story century home in the city of Belleville. This home is ready for the perfect family. Features ample renovations & updates. This home has 4 spacious bdrms & 3 full baths, completely renovated. Many upgrades including kitchen, bathrooms, bedrooms, hallways, windows, insulation & freshly painted throughout. The entrance is elegant featuring a spiral staircase which is flowing to the second floor. The backyard is open with a large deck for entertaining . This home comes with stainless steel appliances in the kitchen, laundry rm on the second floor comes with washer & dryer. Double staircases leading to the second floor, single leading to the third. Two exit doors to the deck & 2 entrance doors to the landscaped exterior. (id:47564)
Homelife Superior Realty Inc.
31 Caroline Street
Port Hope, Ontario
Welcome to your next adventure in homeownership! Perfect for first-time buyers or those with a keen eye for renovation, this charming 2-bedroom, 1-bathroom house in delightful Port Hope offers a blank canvas to create your dream home. Imagine the possibilities as you tailor each space to reflect your style and needs.Nestled in a vibrant area, this home is just a short stroll from bustling shopping centers, tantalizing restaurants, and the renowned local theaterpromising a lifestyle filled with convenience and entertainment. Whether you're in the mood for a quick coffee, a delightful dining experience, or an evening enjoying the arts, everything you need is right at your doorstep.Ideal for DIY enthusiasts, this property screams potential. Roll up your sleeves and bring your Pinterest boards to life! The space is invitingly straightforward and ready for a makeover that could turn this house into a real gem.Don't miss out on the opportunity to make this house your home. It's not just a place to live but a project to love. Get ready to transform this house into a home that's as unique as you are! Ready, set, renovate! (id:47564)
Royal Service Real Estate Inc.
386 Old Shelter Valley Road
Cramahe, Ontario
This custom-built 2021 bungalow offers over 3,000+ sq ft of finished space, featuring 4+2 bedrooms, 4 bathrooms, and a smart, modern layout perfect for entertaining. The main floor offers an open-concept design with vaulted ceilings, large windows, and a bright, airy feel. The kitchen is equipped with stainless steel appliances, a large island with breakfast bar, and ample storage, flowing seamlessly into the dining and living areas. Step outside to enjoy scenic views from your private backyard. The primary suite includes a walk-in closet and spa-like ensuite, with three additional bedrooms, a full bath, powder room, and laundry/mudroom completing the main level. The finished walk-out basement adds two more bedrooms, a full bath, a spacious rec room, and versatile bonus spaces, ideal for a gym, office, or in-law suite. Additional features include a three-car garage, oversized driveway, and generous storage all just minutes from Grafton, the 401, and Lake Ontario. Move-in ready and full of charm, this is modern country living at its best. (id:47564)
Exp Realty
583 Reid Street
Peterborough Central, Ontario
Welcome to 583 Reid Street a beautifully updated all-brick bungalow in the heart of Peterborough, offering style, space, and flexibility for a variety of lifestyles. This home has been completely renovated top to bottom, inside and out, and is ready for you to move in and enjoy. The main floor features a bright, open-concept layout with a beautiful updated kitchen 2 generously sized bedrooms and a full bathroom. The updated kitchen flows nicely into the living area, making it the perfect spot to relax or entertain. Downstairs, the fully finished lower level almost doubles your living space, offering 3 additional bedrooms, a second kitchen, and a 3-piece bathroom ideal for a growing family, multigenerational living, or a private guest suite. Whether you need space for teens, in-laws, visitors, or a home office, this flexible layout makes it easy to tailor the space to your needs. The thoughtful renovations throughout bring peace of mind while preserving the home's solid brick charm. Outside, you'll find a spacious deck and fenced backyard that's great for kids, pets, or hosting summer BBQs. A large mature tree offers natural shade, and the storage shed provides room for tools and outdoor gear. Located just steps from downtown shops, restaurants, and amenities, and conveniently across the street from a public transit stop, this home makes day-to-day life easy and walkable. Whether you're commuting, downsizing, upsizing, or simply looking for a move-in-ready home in a great location, 583 Reid Street delivers. This is a rare turnkey opportunity in a vibrant central neighborhood don't miss your chance to call it home or add to your investment portfolio! (id:47564)
Ball Real Estate Inc.
979 Water Street
Douro-Dummer, Ontario
ESCAPE TO PARADISE: YOUR RIVERSIDE RETREAT IN WARSAW, ON! Imagine waking up to the gentle sounds of the Indian River, stepping out onto your private oasis, and enjoying breathtaking waterfront views every single day. This isn't just a dream - it's your new reality! We are thrilled to present a rare opportunity to own a charming 1-bedroom home centered on a generous 0.413-acre lot, boasting prime Indian River waterfrontage in the picturesque community of Warsaw, Ontario. Why This Home Is Your Perfect Match: Unbeatable Waterfront Living: Direct access to the serene Indian River means endless possibilities for kayaking, canoeing, fishing, or simply unwinding by the water's edge. Spacious & Private Lot: With 0.413 acres, you have ample space for gardening or entertaining - all with a sense of peace and privacy. Cozy 1-Bedroom Charm: Perfect for singles, couples, or as a delightful weekend getaway. This home offers a comfortable and intimate living space. Nature Lover's Dream: Immerse yourself in the tranquility of nature, with abundant wildlife and stunning natural beauty right at your doorstep. Prime Warsaw Location: Enjoy the quiet charm of Warsaw while still being conveniently close to essential amenities and the vibrant city of Peterborough. Whether you're seeking a year-round sanctuary, or a peaceful escape from the hustle and bustle, this riverside gem offers an unparalleled opportunity to live your best life. Don't miss out on this incredible chance to own a piece of Warsaw's waterfront paradise! (id:47564)
Coldwell Banker Electric Realty
136 Parkdale Avenue
Selwyn, Ontario
Welcome to Parkdale Avenue! This updated spacious 5-bedroom, 2-bathroom home is perfectly situated on a large corner lot in one of the area's most desirable north end neighbourhoods. With its flexible layout and large finished basement, this home offers excellent in-law suite capability-ideal for multigenerational living or added rental income. Step inside to find a bright and welcoming interior with generous living spaces and large windows that fill the home with natural light. The main level features a functional kitchen, open living and dining areas, and 3 well-sized bedrooms. Downstairs, the finished basement provides an additional 2 bedrooms and a large convenient 3 piece bath with glass walk in shower. Outside, the expansive corner lot and large deck offer ample space for outdoor entertaining, gardening, or adding a additional shed or bunkie. Located in a quiet, family-friendly neighbourhood close to the zoo, parks, schools, shopping, and transit, this home checks all the boxes for comfort, convenience, and potential. Don't miss this opportunity-book your private showing today! (id:47564)
Century 21 United Realty Inc.
0 Clydesdale Road
North Kawartha, Ontario
We don't often see such a beautiful property come onto the market. This is your chance to own approximately 144 acres of charming old homestead land near Apsley, Ontario. The property boasts a wonderful array of natural features, including well maintained trails perfect for exploring, a large pond teeming with waterfowl, a picturesque waterfall, and a tranquil creek. Additionally, it offers over 6000 feet of road frontage on both Clydesdale Road and Obriens Road. Imagine the delightful challenge of choosing the perfect building site for your dream home amidst such stunning surroundings. Conveniently located near Chandos Lake with its public beach and boat launch, this property is ideal for recreational enthusiasts with easy access to snowmobile trails as well. The town of Apsley, with all its amenities, is just a short drive away. We encourage you to bring your ATV and come experience firsthand all that this exceptional land has to offer. hydro is at the road. (id:47564)
Ball Real Estate Inc.
32 Vertis Court
Belleville, Ontario
This spacious 5-bedroom, 4-bathroom home is a perfect blend of thoughtful design and quality construction. Situated on a generous lot, on a cul-de-sac there's plenty of room to stretch out, whether it's for weekend soccer games, gardening marathons, or simply enjoying a peaceful evening under the stars. Step inside to discover a bright family room that flows into a modern kitchen, outfitted with sleek quartz countertops and a gas stove - perfect for serious chefs or those just serious about breakfast. Natural light pours into the open layout, creating an inviting atmosphere for daily living and entertaining. Upstairs, the primary bedroom offers a serene retreat with ample space, while the additional bedrooms provide comfort and privacy for guests or a growing household. The basement offers valuable flexibility - whether you're dreaming of a home gym, movie den, or dedicated play space, youve got room to make it your own. Outdoors, enjoy the benefits of a well-sized lot in a welcoming neighborhood known for its community charm and quiet streets. Whether hosting a barbecue or lounging with a good book, the outdoor space is primed for relaxation and fun. This home balances everyday practicality with refined touches, offering a solid foundation for your next chapter. A new listing like this doesnt come around oftenstop by, and you just might stay for years. (id:47564)
Exit Realty Group
Pt Lots 11 & 12 As Part 1, Clydesdale Road
North Kawartha, Ontario
What a fantastic opportunity to own a beautiful building lot in North Kawartha. This recently severed 15.5-acre property is ideally located just minutes from both Apsley and Chandos Beach.This parcel offers a wonderful mix of open meadow and charming remnants of the past, complete with existing trails and several desirable, dry, elevated building sites. You have the flexibility to position your future home close to the road for easy access or nestled further back for ultimate privacy.With its appealing features and convenient location near amenities and snowmobile trails, this property truly needs to be seen in person to fully appreciate its potential. (id:47564)
Ball Real Estate Inc.








