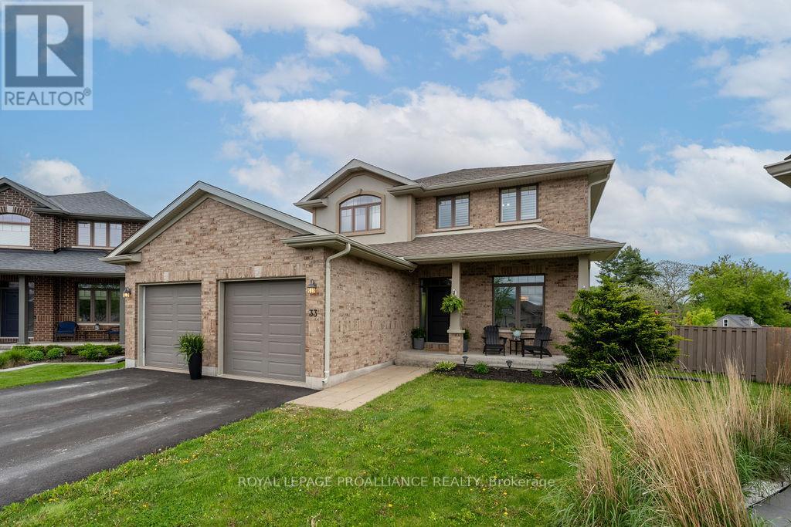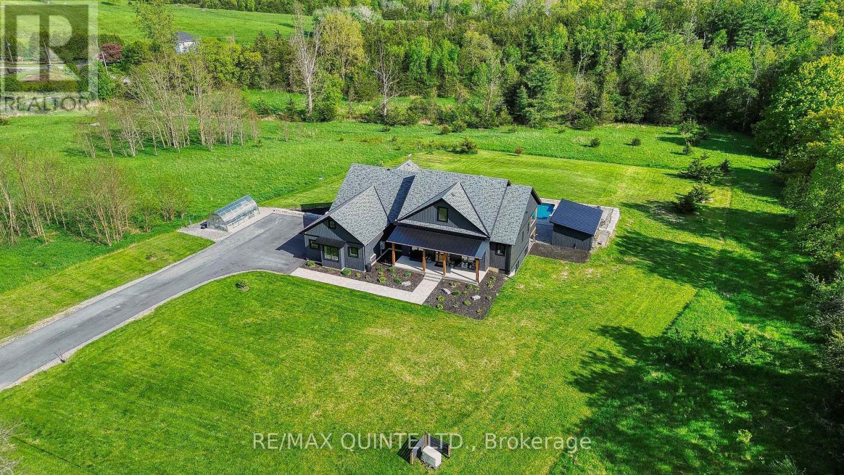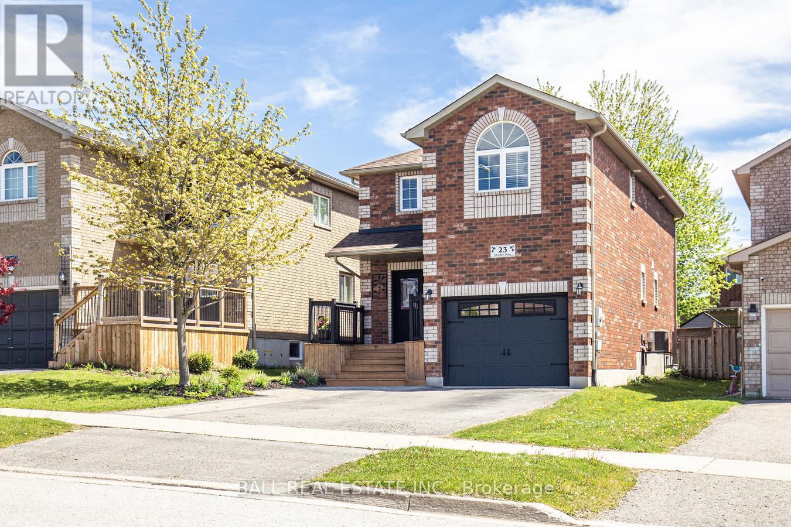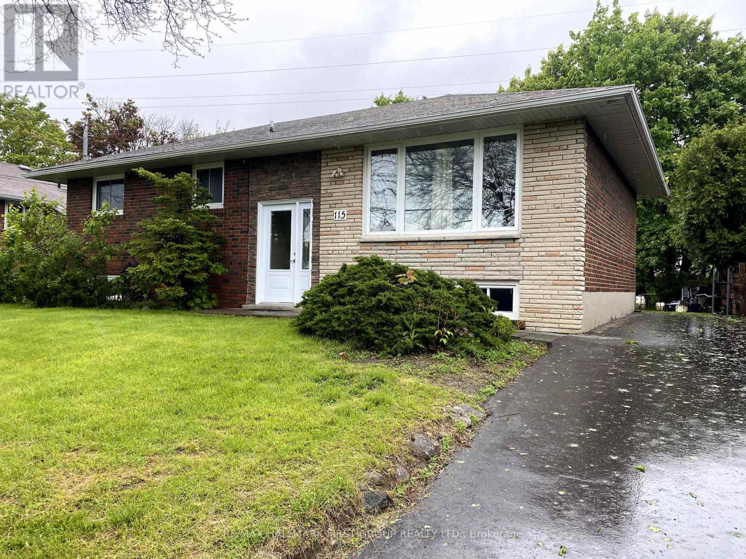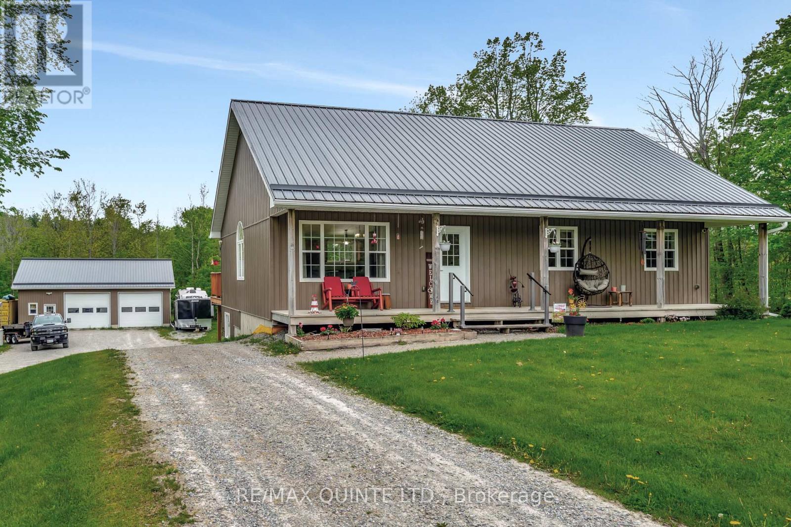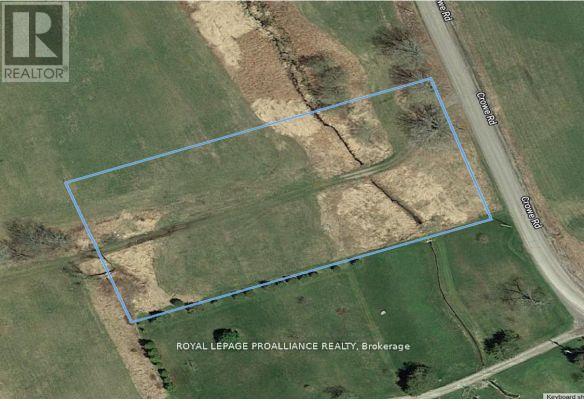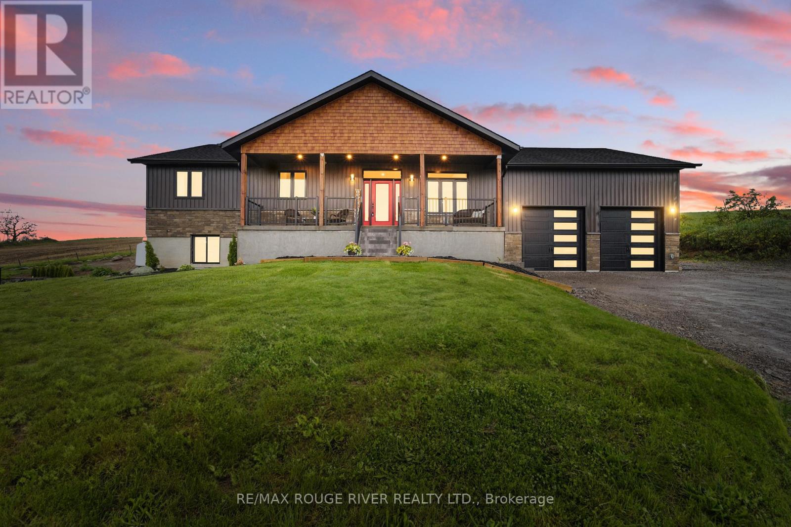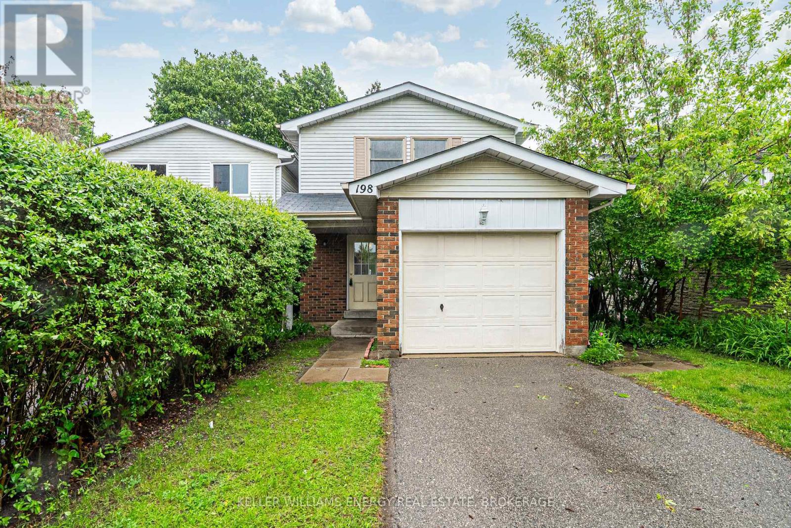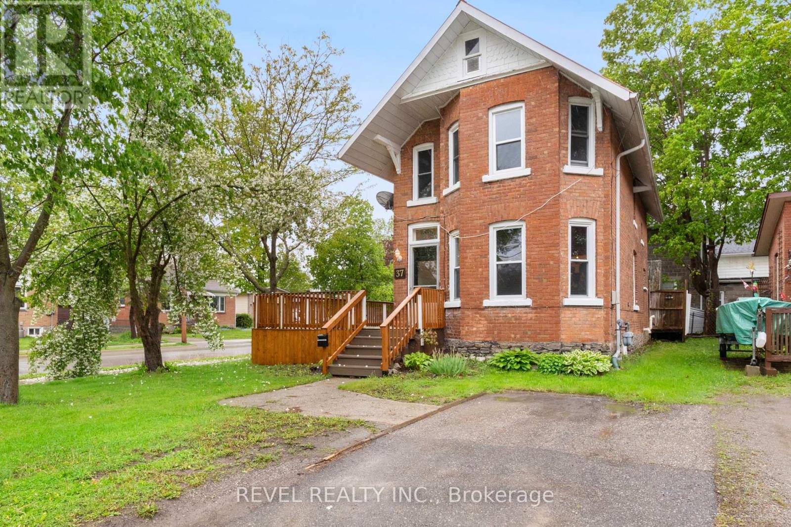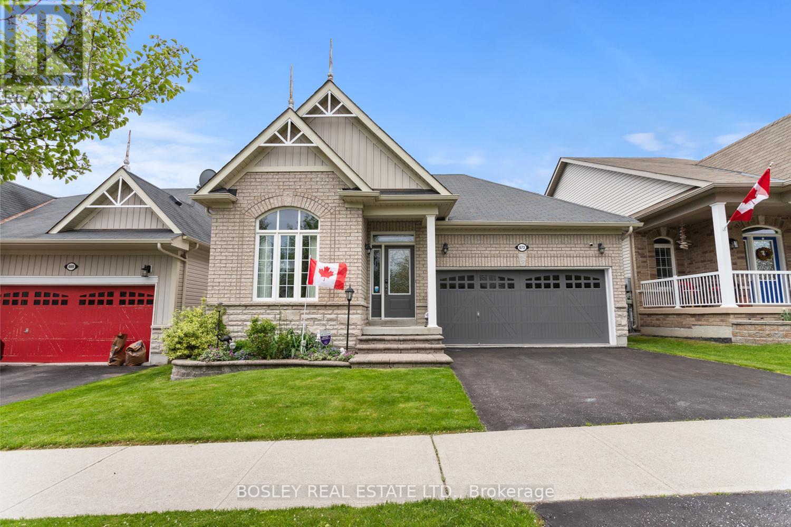 Karla Knows Quinte!
Karla Knows Quinte!3 Louisa Street
Tweed, Ontario
Discover this charming 1.5-storey, 3-bedroom home in the heart of Tweed, perfectly situated across from Memorial Park and Stoco Lake. Enjoy beautiful southern views of the lake from this spacious town lot just under an acre. Inside, the open-concept layout is warmed by a cozy woodstove, and the upper floor was updated in 2025 to enhance comfort and functionality. The home features 200 amp electrical service and a brand-new furnace installed in April 2024. Three small outbuildings provide additional storage- two with hydro offering great versatility. With schools, parks, and lake access all within walking distance, this property blends charm, convenience, and scenic surroundings ideal for families or first-time buyers. (id:47564)
Royal LePage Proalliance Realty
832 Highway 7a
Kawartha Lakes, Ontario
Step into timeless elegance, with this beautifully restored, circa-1850 estate, offering approx 2,873 sq ft of thoughtfully updated living space while preserving rich historical details. Situated on a beautifully landscaped approx 1.9 acre lot with a circular driveway, the home welcomes you with a charming covered front porch and a peaceful back porch perfect for relaxing. Inside, original features abound including wide wood trim, ornate staircase embellishments, vintage door handles, & a stunning stained glass window above the front door - all meticulously maintained. Upstairs, wide-plank wood flooring adds rustic character to all 4 good-sized bdrms. The updated kitchen is the heart of the home, featuring quartz counters, a tasteful tile backsplash, stainless steel appliances, and a large pantry cupboard. It flows effortlessly into a generous-sized dining room with a shiplap accent wall and walk-out to the porch, ideal for entertaining. The living rm offers built-in shelving and classic wainscoting, while a separate family rm, with a custom b/i desk can serve as a cozy retreat or home office. Main floor laundry rm includes ample cabinetry and a walk-in closet. The primary bedroom boasts two walk-in closets, a 3-piece ensuite, and a private stairway to the main level. A quaint bench seat in the upper hallway adds a cozy, storybook touch, ideal for quiet moments or reading by the window. Outside, enjoy an in-ground pool surrounded by wrought iron fencing, landscaping, and a flagstone patio area. The heated, 3-car garage includes an epoxy floor and a finished loft for extra living space & storage. With recent upgrades including furnace(2022), AC(2025), HWT(2023), newer windows(most replaced in the last 4 yrs), plus dependable metal roofing, this exceptional home offers classic beauty with modern reliability. This one-of-a-kind property is more than a home brimming with historic beauty & modern comforts, it offers a lifestyle of charm, convenience & sophistication. (id:47564)
Real Broker Ontario Ltd.
1286 Northmount Street
Oshawa, Ontario
Welcome to this beautifully renovated 3-bedroom semi-detached home in highly sought-after North Oshawa! This move-in ready gem offers a perfect blend of modern upgrades and cozy charm. Step inside to find updated hardwood flooring throughout and plush carpet stairs, creating a warm and stylish atmosphere. All interior doors and hardware have been tastefully upgraded for a fresh, contemporary feel. The bright and spacious living and dining areas are perfect for entertaining, featuring a stunning wood-burning fireplace that adds character and comfort. The kitchen offers great functionality with room to personalize. Upstairs, the generous bedrooms include a soundproofed primary bedroom wall, ideal for peaceful rest and privacy. Enjoy the convenience of 1.5 bathrooms, fully updated with clean, modern finishes. The attached 1-car garage provides ample storage and parking. Outside, enjoy the peaceful backyard on the expansive deck, or head out front you're steps from beautiful parks, walking trails, and located in a family-friendly neighbourhood known for top-rated schools. Whether you're a first-time buyer, downsizer, or growing family, this home offers the lifestyle you've been looking for in a fantastic location. Don't miss your opportunity to own in one of Oshawa's most desirable communities! (id:47564)
RE/MAX Hallmark First Group Realty Ltd.
33 Butternut Court
Belleville, Ontario
Tucked away at the end of a quiet cul-de-sac in one of Belleville's most desirable west-end neighbourhoods, Potters Creek, this stunning 5-bedroom, 3.5-bath brick home offers the perfect blend of style, space, and lifestyle, inside and out. Set on a huge pie-shaped lot, the backyard is a private oasis featuring a gorgeous new saltwater pool, hot tub patio, and generous lounging areas, ideal for entertaining or unwinding in total comfort. Step out from the main living space onto the back deck, perfectly positioned to enjoy views of your own resort-style retreat. Inside, you'll find a bright, airy layout with 9 foot ceilings, elegant transom windows, and California shutters throughout the main floor. The open-concept design offers excellent flow for family life and hosting guests alike. The second floor features 4 generous bedrooms and family bath, including the primary suite featuring a walk-in closet with custom built-ins and a 5 piece ensuite. The fully finished lower level provides even more versatile living space: ideal for a rec room, home gym, or teen hangout with the 5th bedroom and full bath + storage space. A spacious attached double garage with inside entry adds everyday convenience, with a powder room and laundry room close by, theres room for everyone to feel right at home. Move-in ready, this exceptional home truly has it all: a prime location, stunning outdoor living, thoughtful upgrades, and room to grow. (id:47564)
Royal LePage Proalliance Realty
1707 Fish And Game Club Road
Quinte West, Ontario
This thoughtfully designed 5-bedroom, 5-bathroom home blends quality, comfort, and elevated finishes to create the perfect family retreat. Custom built with exceptional craftsmanship, the home offers both style and functionality with a fully finished lower level and a well-appointed layout throughout. Step into the spacious mudroom featuring custom cabinetry, herringbone tile, and waterfall quartz countertops. At the heart of the home, the chefs kitchen impresses with a 10-foot island, quartz countertops with full-height backsplash, ceiling-height cabinetry, and specialized inserts for spices, cutlery, and cookware. A walk-in pantry with a glass pocket door provides full-height adjustable shelving and additional quartz workspace, while the dedicated coffee bar includes a pot filler, charging station, and mixer lift. The vaulted great room is finished with exposed beams, dimmable lighting, built-in shelving, and a quartz-wrapped fireplace with a custom mantle. Double French doors open to an oversized deck and a professionally landscaped backyard featuring a 20 x 40 in-ground heated saltwater pool with waterfall feature, an 8 x 14 pool shed, and a 14 x 16 covered lounge overlooking the private yard. The main-level primary suite includes a custom walk-in closet with detailed millwork and a spa-inspired ensuite with a tiled glass shower and freestanding tub. Two additional main-floor bedrooms share a stylish Jack-and-Jill bathroom with quartz countertops and upgraded finishes. The fully finished lower level is an entertainers dream with a custom wine closet, wet bar, home theatre, and spacious rec room with a second propane fireplace. Two more bedrooms on this level each feature walk-in closets and ensuite or semi-ensuite access. Combining luxury, functionality, and attention to detail, this is a truly remarkable home that must be seen in person to be fully appreciated. (id:47564)
RE/MAX Quinte Ltd.
23 Glenhill Drive
Barrie, Ontario
Beautiful, 2337 SF of living space, 4+1 bedroom, 4 bathroom South Barrie home. Walk into the bright 2 story foyer and feel the space and comfort. The family and dining room lead you to the spacious working kitchen that has quartz countertops and stainless steel appliances. Walk-in door from the garage to the main floor laundry room, that leads to the powder room and pantry. Sliding doors open to the large deck with a seating area to enjoy your fully fenced back yard with mature trees and a shed for all your tools. Upstairs, you have 4 bedrooms and 2 full baths. Three of the bedrooms have double sliding closet doors and ceiling fans. The primary bedroom has a walk-in closet and 3 pc bath. The basement is fully finished, with a 5th bedroom and another 2 piece bathroom. Play area for the kids or games, plus recreation room to watch the big game. Easy access to Highway 400, the GO train, Costco, Walmart and all of Barrie's amenities. Come make this beautiful home yours. (id:47564)
Ball Real Estate Inc.
97 Peacock Boulevard
Port Hope, Ontario
Welcome Home To This Delightful Bungalow With Walkout Basement Property, Perfectly Nestled On a Large Town Lot in A Fantastic Area. Located Close to Schools, Shopping and Just A Short Drive To Beautiful Historic Downtown Port Hope, This Home Offers the Ultimate in Convenience and Charm. Step Inside to a Bright and Cheerful Open Kitchen, Seamlessly Connected To A Dining Area, Making It Perfect for Hosting or Everyday Living. The Spacious Family Room Invites you to Unwind. The Dreamy Primary Bedroom is Your Private Retreat, Boasting a Large Walk-In Closet That Was Previously a Bedroom and Could be Converted Back. Chic 3-Piece Bathroom on the Main Level. Head Downstairs To The Rec-Room, with Walk/Out to a Gorgeous Inground Pool Surrounded by Fabulous Decking for Hot Summers Days Ahead. Two More Good-Sized Bedrooms On The Lower Level, along with Another Divine, Newly Renovated Full Bathroom, Laundry Room. The Lower Levels Private Entrance Opens up a World of Possibilities, whether for Extended Family, Guests or the Possibility for An In-Law Suite in the Future. With Its Fantastic Location and Versatile Layout, along with An Abundance of Space, This Home is Ready to Welcome Its New Owners. Close To The 401 For Commuters. Roof and All Windows on Main Level New in 2022. Not To Mention the Metal Roof! So Much To Appreciate. (id:47564)
RE/MAX Hallmark Eastern Realty
1247 Mann Road
Selwyn, Ontario
Welcome to 1247 Mann Road, tucked away on a quiet dead end street in the beautiful hamlet of Bridgenorth. This cute and cozy bungalow has been lovingly cared for by the same family for years and has so much to offer. Lets start with the house! Bright & airy thanks to oversized windows and a great layout featuring large principal rooms, a combination kitchen & dining space, 3+1 bedrooms, a 4-PC bathroom and a walkout to the updated back deck area. The basement is full height, partially finished and includes an additional bedroom, rec room, cold storage and storage/laundry space. Head outside and it just keeps on getting better! Situated on one of the nicest and most picturesque half acre lots out there, the house is nicely tucked back from the road and also offers an absolutely beautiful and spacious backyard that's highlighted by mature trees and a fantastic canopy that provides privacy and an ideal setting. Seriously, its lovely! Add in a detached garage that's powered and large enough for parking, storage or hobbyists, driveway parking for three, a cozy front porch, comfortable rear deck, natural gas service and a quiet street with next to no traffic and you've got yourself a wonderful package to consider! Great value for a property like this, with the benefit of relatively low property taxes as well. Bridgenorth itself has a lot to offer too, including a public school, great restaurants, local shops, access to Chemong Lake (and the 5-lake chain that comes with it!), great fishing and less than a 10 minute drive to additional amenities in the north end of Peterborough. Lots to love here! Don't miss it! (id:47564)
Century 21 United Realty Inc.
115 Bowman Avenue
Whitby, Ontario
Detached bungalow in prime location. Close to schools, shopping, medical facilities and public transit. Don't miss this opportunity to own a versatile home in a highly desirable neighbourhood. (id:47564)
RE/MAX Hallmark First Group Realty Ltd.
940 County Road 13
Stone Mills, Ontario
Looking for the property that has it all? Beautiful custom built 3 bedroom 2 bathroom home PLUS 40' X 30' detached ultimate garage with 14' ceiling, 2 extra high doors, car lift, radiant in floor heat, insulated with running water and own hot water tank. The house is open concept featuring ash hardwood floors, vaulted ceiling, gorgeous kitchen with solid cherry wood cabinets, 3 bedrooms on and main floor laundry. The bright basement features a walk out to the back yard, large rec room and additional office/den. Other property features included outdoor wood boiler system for efficient heat for garage and house with propane back up, wired for generator to run most of the house with the flip of a switch, appliances all included (apx 4 year old), covered front porch, patio doors to back south facing 12' X 30' deck with hot tub, central air and tons of room for all the toys! This 2.7 acre beautiful lot invites lots of wildlife, easy access to trails, quiet country living plus easy access to 401 (20 min). This home is loaded with value! (id:47564)
RE/MAX Quinte Ltd.
0 Crowe Road
Quinte West, Ontario
Build your dream home on this beautiful lot, approximately 1.8-acres surrounded by breathtaking panoramic views. Enjoy the peaceful charm of country living with the convenience of quick access to Hwy 401 and nearby amenities. A rare opportunity to create your ideal lifestyle in a tranquil location. (id:47564)
Royal LePage Proalliance Realty
15 Claramount Court
Prince Edward County, Ontario
WELLINGTON ON THE LAKE. A wonderfully friendly 55 plus retirement community with so many amenities ; golf , lawn bowling, pool, tennis, and community centre. This lovely 2 bedroom 2 bath modern open concept home might just be the one you have been looking for. Spacious and airy main floor with rich hardwood and walkout to private deck/patio, and manageable yard backing onto a greenspace. Up-to-date kitchen and dining area. The Primary Bedroom has a great ensuite with easily accessed stand-up shower. The partially finished lower level shows beautifully and offers an additional bedroom/den for guests. Double car garage and loads of storage and perfectly sited on a west facing lot and quiet cul-de-sac . Within walking distance to the Village of Wellington, one of the County's most popular destinations with shops, restaurants and nearby wineries. Don't hesitate to book a private showing. This one won't last. (id:47564)
Royal LePage Proalliance Realty
431 Victoria Beach Road
Cramahe, Ontario
Experience unparalleled lakeside living with this exceptional waterfront property that sits on 1.84 acres and features its own private beach! A truly rare and one-of-a-kind opportunity! This custom-built bungalow showcases timeless craftsmanship and was designed to maximize the stunning natural surroundings. Floor-to-ceiling windows span the entire southern exposure, flooding the home with natural light and offering breathtaking, unobstructed views of the sky and lake. Whether you're relaxing indoors or enjoying the private shoreline, every moment here is framed by beauty and tranquility. With approx. 2850 sq/ft of main floor living space, enjoy spacious rooms and an incredible flow to meet all of your lifestyle needs. An additional loft area is perfect for storage or extended living. The walk-out basement features a fully equipped in-law suite, ideal for extended family or guest accommodations. Enjoy the best of both worlds with direct lake access for a refreshing swim or unwind in your private indoor water spa. Boasting picturesque curb appeal, the property features a grand circular driveway perfect for welcoming guests, along with a spacious four-car garage including a dedicated bay designed to accommodate your RV. Zoned for both residential use and Bed & Breakfast operations, this property presents exciting opportunities for personal enjoyment and potential income. Whether you're seeking a tranquil lakeside retreat, a place to entertain in style, or a turnkey B&B venture, this extraordinary waterfront haven is ready to exceed every expectation. Embrace the lifestyle you've always desired in this extraordinary Colborne estate, where every day feels like a vacation! (id:47564)
Royal LePage Proalliance Realty
7942 County Rd 45
Alnwick/haldimand, Ontario
Welcome to 7942 County Rd 45, a custom-built 2022 bungalow nestled on a picturesque 1-acre lot in the rolling hills of Northumberland County. This thoughtfully designed home offers elegant, open-concept living with 9-foot ceilings throughout the main floor. The bright and spacious living room features coffered ceilings and recessed lighting, creating a warm and sophisticated space. A gourmet kitchen with exceptional finishes boasting floor-to-ceiling cabinetry, high-end appliances, a large island with breakfast bar, and hidden pocket doors leading to a walk-in pantry with extra storage for small appliances. The dining area features a seamless indoor-outdoor flow with access to a large, low-maintenance composite deck and gazebo perfect for entertaining or relaxing in nature. The primary suite is a true retreat with a coffered ceiling, feature wall, walk-in closet with built-ins, and a spa-inspired ensuite with heated floors and a luxurious shower. Two additional bedrooms, a four-piece bathroom, and a convenient main-floor laundry complete the level. The finished basement offers an incredible flexibility for multi-generational living or an in-law suite. It includes a spacious recreation/media room, a potential kitchen area with plumbing rough-ins, three bedrooms (one used as an office), and a stylish four-piece bath. The attached garage features 15-foot ceilings and extra storage space, perfect for all your toys. Additional features include a propane furnace, heat pump, A/C, HRV system, full water filtration, well pump, two electrical panels, and a sump pump. This turnkey home combines upscale country living with thoughtful design and functionality, just a short drive to town amenities. Don't miss your chance to own this incredible property! (id:47564)
RE/MAX Rouge River Realty Ltd.
198 Ormond Drive
Oshawa, Ontario
Surprisingly Spacious! Located In A Desirable Oshawa Neighbourhood, This Home Offers Nearly 1,500 Square Feet Above Grade - Much More Room Than Meets The Eye, And Is Full Of Potential For Your Personal Touch! The Main Floor Includes A Convenient Powder Room, A Kitchen With A Cozy Eat-In Area, A Pantry, And Direct Access To The Backyard. The Dining Area, Highlighted By A Charming Bay Window, Is Combined With The Spacious Living Room, Which Features Large Windows And A Walkout To The Fully Fenced Backyard. Upstairs, You'll Find A Four-Piece Bathroom And Four Great Sized Bedrooms, Including A Primary Bedroom With A Walk-In Closet. The Unfinished Basement Offers Ample Storage Space And Serves As A Blank Canvas, Ready To Be Transformed Into Additional Living Space. Located Close To All Essential Amenities, Including Shopping, Dining, And Public Transit, This Home Is Full Of Potential And Ready For Someone To Make It Their Own! (id:47564)
Keller Williams Energy Real Estate
Pt Lts 11 & 12 As Part 2, Clydesdale Road
North Kawartha, Ontario
Discover a beautiful 13.5 acre country building lot near Chandos Lake. This property offers hydro at the road and a driveway already in place.With several quality build sites to choose from, you can select the perfect spot on this lot, which features a mix of open meadows and mature trees. Enjoy the flexibility of building close to the road or nestled further back for added privacy.Located just minutes from the beach and the charming village of Apsley, this property is a must-see. A survey is also on file for your convenience. (id:47564)
Ball Real Estate Inc.
7603 Bethel Grove Road
Hamilton Township, Ontario
This classic ranch bungalow offers the perfect blend of country living and modern convenience, situated on a private 3.3-acre lot just north of Cobourg. Enjoy the ease of single-level living with a large Livingroom and family room that both open onto the back deck, providing seamless access to the inground pool. A generously sized primary bedroom boasts a 4-piece ensuite and direct access to the hot tub.Two more bedrooms and two additional bathrooms provide ample space for family or guests. A dining room off the kitchen and a dedicated laundry room complete the main level. The home has been freshly painted throughout and features new broadloom in the bedrooms, and family room. The basement includes a bonus room and abundant storage space. The property is accessed via a newly paved driveway leading to ample parking and a two-car attached garage with direct entry into the house. A fully enclosed area to the east offers peace of mind for pets or children. The covered back deck provides stunning views, while the inground pool and hot tub offer opportunities for relaxation, all in complete privacy with no neighbors in sight. Enjoy the tranquility of a country estate while being only minutes from the amenities of Cobourg and Port Hope. (id:47564)
Royal LePage Proalliance Realty
835 Cedar Glen Road
Kawartha Lakes, Ontario
Welcome to 835 Cedar Glen Road, a bright and spacious raised bungalow offering over 2,400 sq. ft. of finished living space on a peaceful, tree-lined lot just steps from beautiful Sturgeon Lake. This 3-bedroom, 2-bathroom home is perfect for year-round living or a relaxing weekend retreat, with the added benefit of a leased dock space just steps from the property, complete with a dock and boat lift. From the living room, enjoy spectacular views of Sturgeon Lake through large front windows that bring in plenty of natural light and a sense of connection to the outdoors. A highlight of the home is the sunroom addition, approximately 11' x 15', filled with sunlight and offering tranquil views of the backyard. It opens onto a raised deck, ideal for morning coffee, quiet evenings, or entertaining friends and family. Inside, the main level features a spacious kitchen with a built-in glass cooktop and stainless steel appliances, a welcoming dining area, and three comfortable bedrooms. The finished lower level includes a large recreation room, a second bathroom, garage access, and a walkout to a versatile attached workshop tucked beneath the sunroom, perfect for hobbies, storage, or creative pursuits. Additional features include a detached 12' x 20' shed with hydro on a poured concrete pad, a steel roof (2020), a propane furnace, a Trane heat pump, a 200-amp electrical panel with surge protection, and a drilled well with a water treatment system. Offering space, functionality, and lakeside charm, this well-cared-for property is move-in ready and waiting for you to enjoy the best of life in the Kawarthas. (id:47564)
Royal LePage Kawartha Lakes Realty Inc.
31 - 17 Tracey Park Drive
Belleville, Ontario
Got a down payment scraped together? Not interested in a fixer-upper? You won't out-save the real estate market. It's time to jump in, and what better place to start than this nicely updated townhouse condo. Pride of ownership shines as soon as you walk into the bright, clean living space. Updated, durable vinyl plank flooring draws you through the main level with its bright kitchen, large living room and 2 piece bath. Upstairs you'll find 3 generously sized bedrooms and a 4 piece bath. The finished basement is where you'll find space for your office, home gym or media room. Even better, a newer heat pump offers efficient heating and cooling, virtually eliminating the need for baseboard heater use. (id:47564)
Royal LePage Proalliance Realty
37 St Lawrence Street
Kawartha Lakes, Ontario
This charming 3-bedroom, 2-bath century home offers timeless character in a prime Lindsay location. Situated on a corner lot in a mature neighborhood, it's just minutes from downtown and within walking distance to St. Mary Elementary School and church, Fleming College, parks, shops, and local amenities. Highway 7 is also just minutes away. Inside, you'll find original hardwood floors, a spacious layout, a large eat-in kitchen, and main floor laundry. Touches of stained-glass on the main floor add a unique, historic charm. Upstairs, the primary bedroom includes a versatile bonus space with walk-out access to a private balcony, ideal for a nursery, home office, or future ensuite. Two additional bedrooms and a cozy sitting area offer flexible space for family or guests. Enjoy outdoor living on the wraparound porch overlooking landscaped gardens. The property also includes a single-car garage and two driveways. A great opportunity for first-time buyers, investors, or anyone looking to make this character-filled home their own. (id:47564)
Revel Realty Inc.
3 - 237 John Street E
Belleville, Ontario
Situated in the desirable Old East Hill this charming condominium is a great place to live with ease. A short walk to down town and restaurants and Theater. High ceilings opens up this space for your decorating delight with a bay window facing west, hardwood floors, kitchen with island, appliances included. All the landscaping is included as well as snow removal, just move in and make it your own. Furnace is owned and maintained by the condo corp, there is an 18kg limit to the size of dog allowed at the property. (id:47564)
Royal LePage Proalliance Realty
673 Prince Of Wales Drive
Cobourg, Ontario
A quiet location, an inviting facade, this charming bungalow provides more than meets the eye! An expansive floor plan including; formal den, open concept kitchen/living, formal dining room, large primary suite with ensuite bathroom and additional bedroom in addition to functional features you will appreciate. A welcoming community, you will appreciate much about this location in addition to the fully fenced private yard with access via walk out from the dining area, decking and mature landscaping. Often overlooked, the front room (den) provides a beautiful work from home opportunity, cozy space to relax and enjoy overlooking the streetscape or a den separate from the living space. Features abundant such as; gas fireplace, interior garage access, double car parking and plenty of potential on the unfinished lower level with egress windows, rough in bathroom and laundry/storage if you desire additional living space. A pleasure to view! (id:47564)
Bosley Real Estate Ltd.
56 Jasper Drive
Kawartha Lakes, Ontario
This modern, year round lake house is located on one of the most desirable streets on Balsam Lake and possesses a multitude of attractive features. The lake house has two above-ground floors, with the main living and kitchen area on the upper level featuring vaulted pine ceilings, a propane fireplace and wall-to-wall windows. Step out to the expansive deck and you will be greeted by panoramic views of the lake that are simply stunning. Two bedrooms, including the Primary, and a 4 pc bathroom complete the upper level. The lower level features an office setup with lovely lake vistas, an expansive rec room with a walk-out to a concrete patio, a third bedroom, a 4 pc bathroom and a utility room with laundry facilities. Practical features include propane forced air heating, central air conditioning, an HVAC system and an oversized full home 24,000 Watt Generac generator. The property is sited on the calmer western shore of the lake and features 100' of excellent swimming waterfront. The waterside lawn is level and open, perfect for outdoor games, and has a concrete fire pit that is ideal for evening gatherings. Hedges along the lot lines ensure excellent privacy, and fencing along the waterside portion of the lot provides containment for dogs and young children. The lake house was constructed in 2009 and came with plans for an attached garage with living space above, and these plans will be made available to the new owners. The property is being sold as a turn-key package, with most furniture and furnishings included, as well as an 18 ft pontoon boat/motor/trailer/boat lift, and high quality aluminum docking. Access to the property is easy from municipally maintained Jasper Drive, and there is plenty of parking area on the roadside section of the lot. Across the road enjoy shared ownership of a 9 acre natural property owned by the waterfront residents to ensure future privacy and no development. (id:47564)
Kawartha Waterfront Realty Inc.
25 King Street W
Kawartha Lakes, Ontario
Welcome to this character-filled century property, ideally located on Main Street in the picturesque community of Omemee. Full of potential, this spacious 3-bedroom, 1-bathroom space offers a unique blend of historic charm and modern opportunity. Inside, you'll find timeless details, high ceilings, and a welcoming layout that invites creativity and vision. Step out back to enjoy your morning coffee or take advantage of the handy shed for extra storage or personal projects. Whether you're looking to restore a piece of history or create something entirely your own, this property provides the perfect canvas. Just steps from local shops, parks, and schools don't miss your chance to be part of Omemee's vibrant community! (id:47564)
Exit Realty Liftlock





