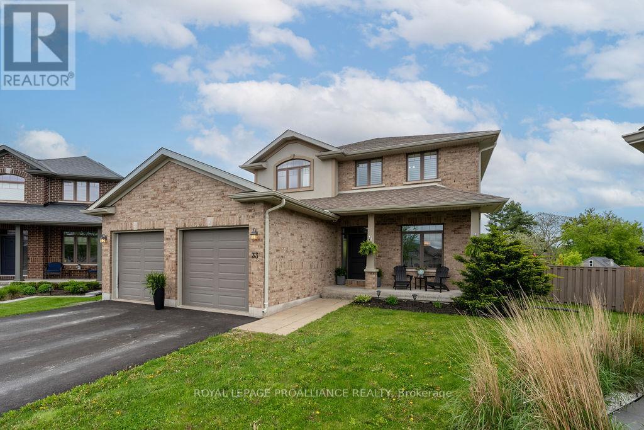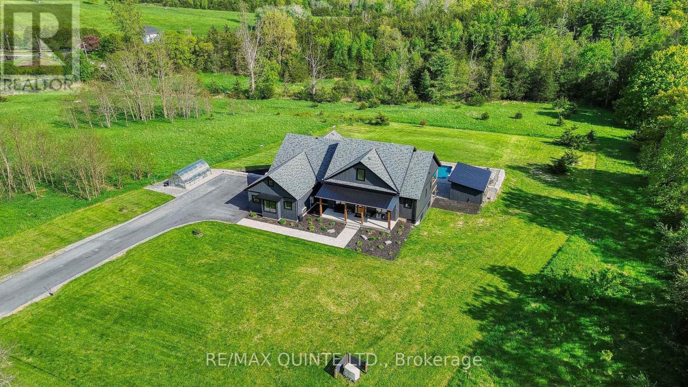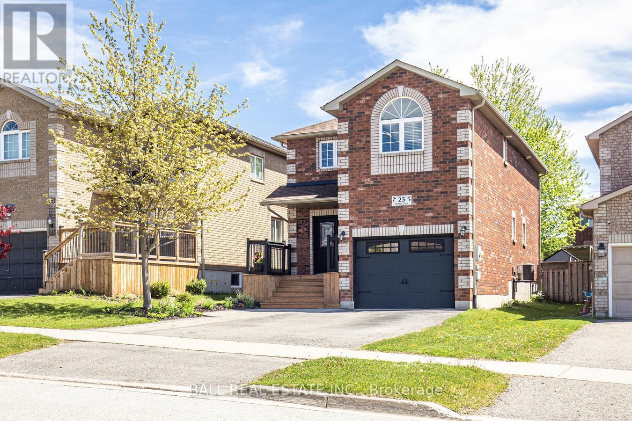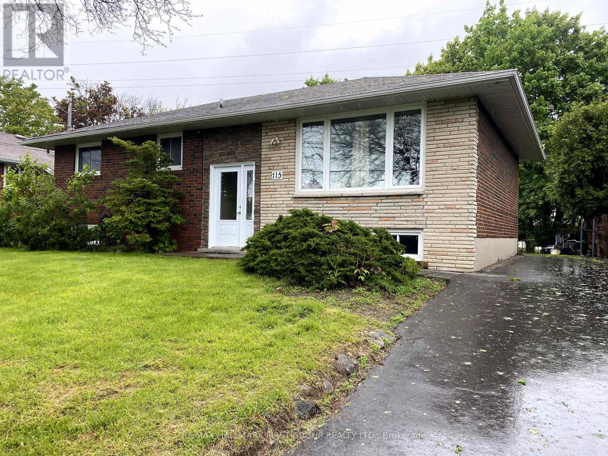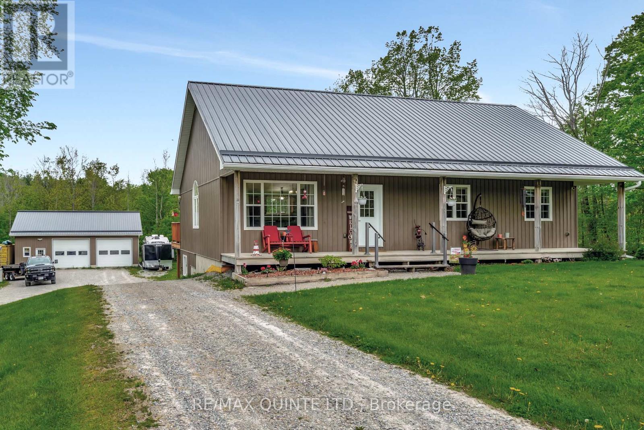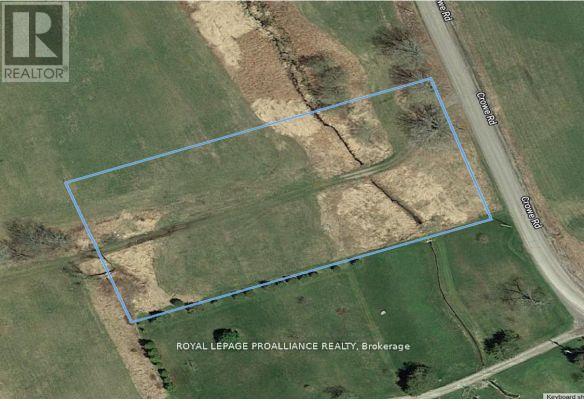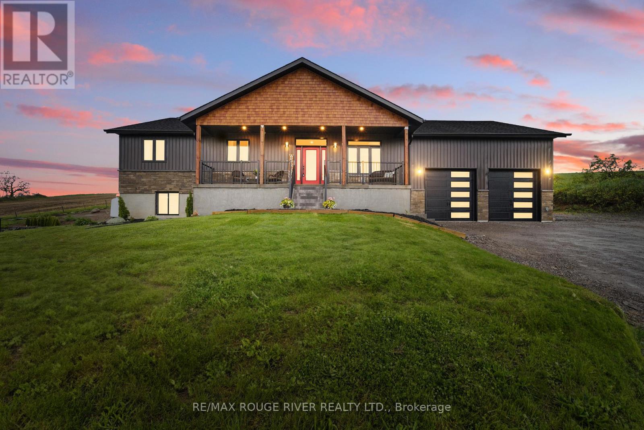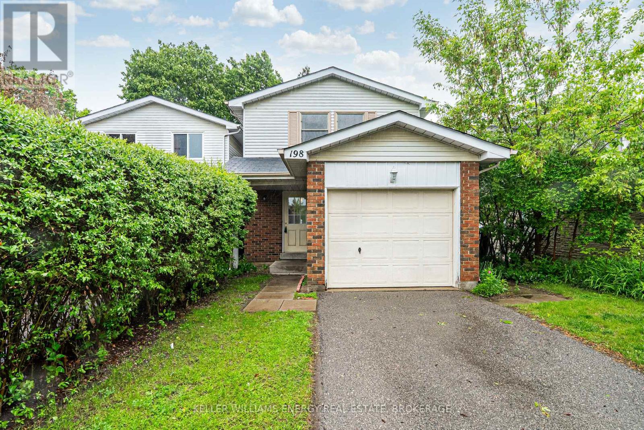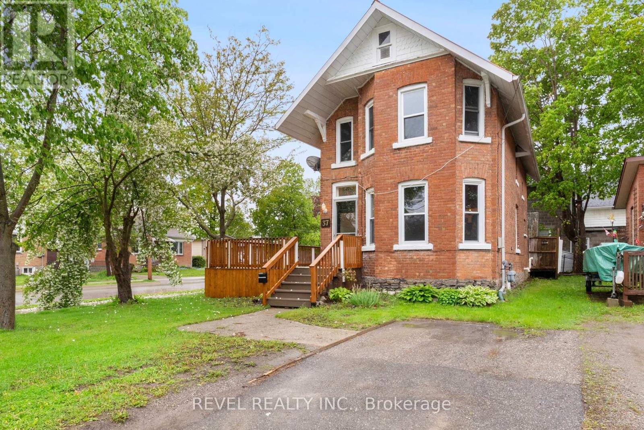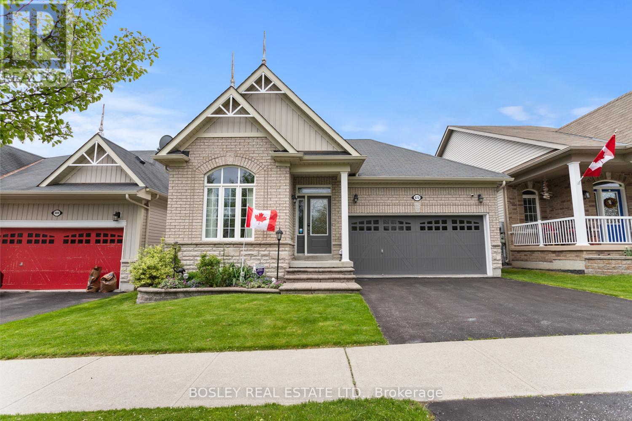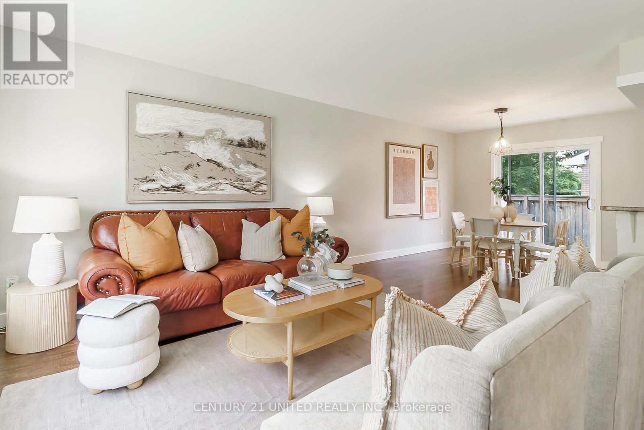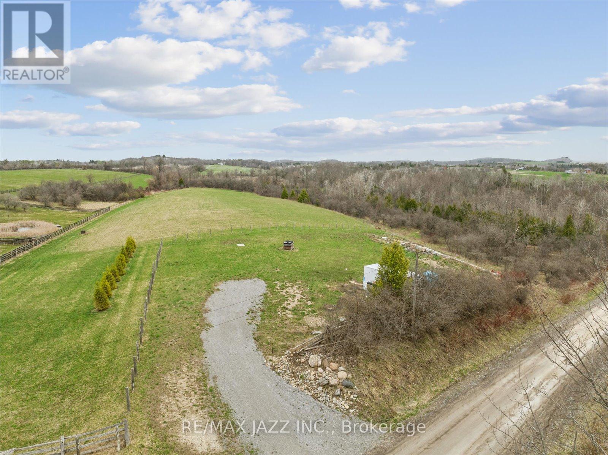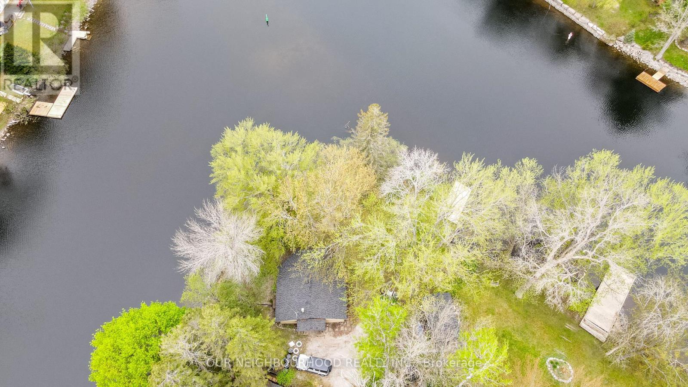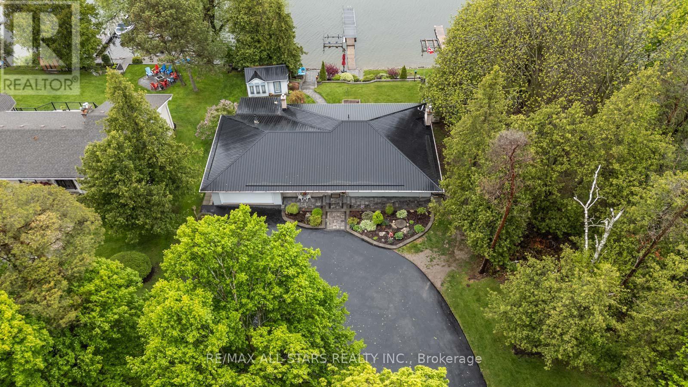 Karla Knows Quinte!
Karla Knows Quinte!3 Louisa Street
Tweed, Ontario
Discover this charming 1.5-storey, 3-bedroom home in the heart of Tweed, perfectly situated across from Memorial Park and Stoco Lake. Enjoy beautiful southern views of the lake from this spacious town lot just under an acre. Inside, the open-concept layout is warmed by a cozy woodstove, and the upper floor was updated in 2025 to enhance comfort and functionality. The home features 200 amp electrical service and a brand-new furnace installed in April 2024. Three small outbuildings provide additional storage- two with hydro offering great versatility. With schools, parks, and lake access all within walking distance, this property blends charm, convenience, and scenic surroundings ideal for families or first-time buyers. (id:47564)
Royal LePage Proalliance Realty
832 Highway 7a
Kawartha Lakes, Ontario
Step into timeless elegance, with this beautifully restored, circa-1850 estate, offering approx 2,873 sq ft of thoughtfully updated living space while preserving rich historical details. Situated on a beautifully landscaped approx 1.9 acre lot with a circular driveway, the home welcomes you with a charming covered front porch and a peaceful back porch perfect for relaxing. Inside, original features abound including wide wood trim, ornate staircase embellishments, vintage door handles, & a stunning stained glass window above the front door - all meticulously maintained. Upstairs, wide-plank wood flooring adds rustic character to all 4 good-sized bdrms. The updated kitchen is the heart of the home, featuring quartz counters, a tasteful tile backsplash, stainless steel appliances, and a large pantry cupboard. It flows effortlessly into a generous-sized dining room with a shiplap accent wall and walk-out to the porch, ideal for entertaining. The living rm offers built-in shelving and classic wainscoting, while a separate family rm, with a custom b/i desk can serve as a cozy retreat or home office. Main floor laundry rm includes ample cabinetry and a walk-in closet. The primary bedroom boasts two walk-in closets, a 3-piece ensuite, and a private stairway to the main level. A quaint bench seat in the upper hallway adds a cozy, storybook touch, ideal for quiet moments or reading by the window. Outside, enjoy an in-ground pool surrounded by wrought iron fencing, landscaping, and a flagstone patio area. The heated, 3-car garage includes an epoxy floor and a finished loft for extra living space & storage. With recent upgrades including furnace(2022), AC(2025), HWT(2023), newer windows(most replaced in the last 4 yrs), plus dependable metal roofing, this exceptional home offers classic beauty with modern reliability. This one-of-a-kind property is more than a home brimming with historic beauty & modern comforts, it offers a lifestyle of charm, convenience & sophistication. (id:47564)
Real Broker Ontario Ltd.
1286 Northmount Street
Oshawa, Ontario
Welcome to this beautifully renovated 3-bedroom semi-detached home in highly sought-after North Oshawa! This move-in ready gem offers a perfect blend of modern upgrades and cozy charm. Step inside to find updated hardwood flooring throughout and plush carpet stairs, creating a warm and stylish atmosphere. All interior doors and hardware have been tastefully upgraded for a fresh, contemporary feel. The bright and spacious living and dining areas are perfect for entertaining, featuring a stunning wood-burning fireplace that adds character and comfort. The kitchen offers great functionality with room to personalize. Upstairs, the generous bedrooms include a soundproofed primary bedroom wall, ideal for peaceful rest and privacy. Enjoy the convenience of 1.5 bathrooms, fully updated with clean, modern finishes. The attached 1-car garage provides ample storage and parking. Outside, enjoy the peaceful backyard on the expansive deck, or head out front you're steps from beautiful parks, walking trails, and located in a family-friendly neighbourhood known for top-rated schools. Whether you're a first-time buyer, downsizer, or growing family, this home offers the lifestyle you've been looking for in a fantastic location. Don't miss your opportunity to own in one of Oshawa's most desirable communities! (id:47564)
RE/MAX Hallmark First Group Realty Ltd.
33 Butternut Court
Belleville, Ontario
Tucked away at the end of a quiet cul-de-sac in one of Belleville's most desirable west-end neighbourhoods, Potters Creek, this stunning 5-bedroom, 3.5-bath brick home offers the perfect blend of style, space, and lifestyle, inside and out. Set on a huge pie-shaped lot, the backyard is a private oasis featuring a gorgeous new saltwater pool, hot tub patio, and generous lounging areas, ideal for entertaining or unwinding in total comfort. Step out from the main living space onto the back deck, perfectly positioned to enjoy views of your own resort-style retreat. Inside, you'll find a bright, airy layout with 9 foot ceilings, elegant transom windows, and California shutters throughout the main floor. The open-concept design offers excellent flow for family life and hosting guests alike. The second floor features 4 generous bedrooms and family bath, including the primary suite featuring a walk-in closet with custom built-ins and a 5 piece ensuite. The fully finished lower level provides even more versatile living space: ideal for a rec room, home gym, or teen hangout with the 5th bedroom and full bath + storage space. A spacious attached double garage with inside entry adds everyday convenience, with a powder room and laundry room close by, theres room for everyone to feel right at home. Move-in ready, this exceptional home truly has it all: a prime location, stunning outdoor living, thoughtful upgrades, and room to grow. (id:47564)
Royal LePage Proalliance Realty
1707 Fish And Game Club Road
Quinte West, Ontario
This thoughtfully designed 5-bedroom, 5-bathroom home blends quality, comfort, and elevated finishes to create the perfect family retreat. Custom built with exceptional craftsmanship, the home offers both style and functionality with a fully finished lower level and a well-appointed layout throughout. Step into the spacious mudroom featuring custom cabinetry, herringbone tile, and waterfall quartz countertops. At the heart of the home, the chefs kitchen impresses with a 10-foot island, quartz countertops with full-height backsplash, ceiling-height cabinetry, and specialized inserts for spices, cutlery, and cookware. A walk-in pantry with a glass pocket door provides full-height adjustable shelving and additional quartz workspace, while the dedicated coffee bar includes a pot filler, charging station, and mixer lift. The vaulted great room is finished with exposed beams, dimmable lighting, built-in shelving, and a quartz-wrapped fireplace with a custom mantle. Double French doors open to an oversized deck and a professionally landscaped backyard featuring a 20 x 40 in-ground heated saltwater pool with waterfall feature, an 8 x 14 pool shed, and a 14 x 16 covered lounge overlooking the private yard. The main-level primary suite includes a custom walk-in closet with detailed millwork and a spa-inspired ensuite with a tiled glass shower and freestanding tub. Two additional main-floor bedrooms share a stylish Jack-and-Jill bathroom with quartz countertops and upgraded finishes. The fully finished lower level is an entertainers dream with a custom wine closet, wet bar, home theatre, and spacious rec room with a second propane fireplace. Two more bedrooms on this level each feature walk-in closets and ensuite or semi-ensuite access. Combining luxury, functionality, and attention to detail, this is a truly remarkable home that must be seen in person to be fully appreciated. (id:47564)
RE/MAX Quinte Ltd.
23 Glenhill Drive
Barrie, Ontario
Beautiful, 2337 SF of living space, 4+1 bedroom, 4 bathroom South Barrie home. Walk into the bright 2 story foyer and feel the space and comfort. The family and dining room lead you to the spacious working kitchen that has quartz countertops and stainless steel appliances. Walk-in door from the garage to the main floor laundry room, that leads to the powder room and pantry. Sliding doors open to the large deck with a seating area to enjoy your fully fenced back yard with mature trees and a shed for all your tools. Upstairs, you have 4 bedrooms and 2 full baths. Three of the bedrooms have double sliding closet doors and ceiling fans. The primary bedroom has a walk-in closet and 3 pc bath. The basement is fully finished, with a 5th bedroom and another 2 piece bathroom. Play area for the kids or games, plus recreation room to watch the big game. Easy access to Highway 400, the GO train, Costco, Walmart and all of Barrie's amenities. Come make this beautiful home yours. (id:47564)
Ball Real Estate Inc.
97 Peacock Boulevard
Port Hope, Ontario
Welcome Home To This Delightful Bungalow With Walkout Basement Property, Perfectly Nestled On a Large Town Lot in A Fantastic Area. Located Close to Schools, Shopping and Just A Short Drive To Beautiful Historic Downtown Port Hope, This Home Offers the Ultimate in Convenience and Charm. Step Inside to a Bright and Cheerful Open Kitchen, Seamlessly Connected To A Dining Area, Making It Perfect for Hosting or Everyday Living. The Spacious Family Room Invites you to Unwind. The Dreamy Primary Bedroom is Your Private Retreat, Boasting a Large Walk-In Closet That Was Previously a Bedroom and Could be Converted Back. Chic 3-Piece Bathroom on the Main Level. Head Downstairs To The Rec-Room, with Walk/Out to a Gorgeous Inground Pool Surrounded by Fabulous Decking for Hot Summers Days Ahead. Two More Good-Sized Bedrooms On The Lower Level, along with Another Divine, Newly Renovated Full Bathroom, Laundry Room. The Lower Levels Private Entrance Opens up a World of Possibilities, whether for Extended Family, Guests or the Possibility for An In-Law Suite in the Future. With Its Fantastic Location and Versatile Layout, along with An Abundance of Space, This Home is Ready to Welcome Its New Owners. Close To The 401 For Commuters. Roof and All Windows on Main Level New in 2022. Not To Mention the Metal Roof! So Much To Appreciate. (id:47564)
RE/MAX Hallmark Eastern Realty
1247 Mann Road
Selwyn, Ontario
Welcome to 1247 Mann Road, tucked away on a quiet dead end street in the beautiful hamlet of Bridgenorth. This cute and cozy bungalow has been lovingly cared for by the same family for years and has so much to offer. Lets start with the house! Bright & airy thanks to oversized windows and a great layout featuring large principal rooms, a combination kitchen & dining space, 3+1 bedrooms, a 4-PC bathroom and a walkout to the updated back deck area. The basement is full height, partially finished and includes an additional bedroom, rec room, cold storage and storage/laundry space. Head outside and it just keeps on getting better! Situated on one of the nicest and most picturesque half acre lots out there, the house is nicely tucked back from the road and also offers an absolutely beautiful and spacious backyard that's highlighted by mature trees and a fantastic canopy that provides privacy and an ideal setting. Seriously, its lovely! Add in a detached garage that's powered and large enough for parking, storage or hobbyists, driveway parking for three, a cozy front porch, comfortable rear deck, natural gas service and a quiet street with next to no traffic and you've got yourself a wonderful package to consider! Great value for a property like this, with the benefit of relatively low property taxes as well. Bridgenorth itself has a lot to offer too, including a public school, great restaurants, local shops, access to Chemong Lake (and the 5-lake chain that comes with it!), great fishing and less than a 10 minute drive to additional amenities in the north end of Peterborough. Lots to love here! Don't miss it! (id:47564)
Century 21 United Realty Inc.
115 Bowman Avenue
Whitby, Ontario
Detached bungalow in prime location. Close to schools, shopping, medical facilities and public transit. Don't miss this opportunity to own a versatile home in a highly desirable neighbourhood. (id:47564)
RE/MAX Hallmark First Group Realty Ltd.
940 County Road 13
Stone Mills, Ontario
Looking for the property that has it all? Beautiful custom built 3 bedroom 2 bathroom home PLUS 40' X 30' detached ultimate garage with 14' ceiling, 2 extra high doors, car lift, radiant in floor heat, insulated with running water and own hot water tank. The house is open concept featuring ash hardwood floors, vaulted ceiling, gorgeous kitchen with solid cherry wood cabinets, 3 bedrooms on and main floor laundry. The bright basement features a walk out to the back yard, large rec room and additional office/den. Other property features included outdoor wood boiler system for efficient heat for garage and house with propane back up, wired for generator to run most of the house with the flip of a switch, appliances all included (apx 4 year old), covered front porch, patio doors to back south facing 12' X 30' deck with hot tub, central air and tons of room for all the toys! This 2.7 acre beautiful lot invites lots of wildlife, easy access to trails, quiet country living plus easy access to 401 (20 min). This home is loaded with value! (id:47564)
RE/MAX Quinte Ltd.
0 Crowe Road
Quinte West, Ontario
Build your dream home on this beautiful lot, approximately 1.8-acres surrounded by breathtaking panoramic views. Enjoy the peaceful charm of country living with the convenience of quick access to Hwy 401 and nearby amenities. A rare opportunity to create your ideal lifestyle in a tranquil location. (id:47564)
Royal LePage Proalliance Realty
15 Claramount Court
Prince Edward County, Ontario
WELLINGTON ON THE LAKE. A wonderfully friendly 55 plus retirement community with so many amenities ; golf , lawn bowling, pool, tennis, and community centre. This lovely 2 bedroom 2 bath modern open concept home might just be the one you have been looking for. Spacious and airy main floor with rich hardwood and walkout to private deck/patio, and manageable yard backing onto a greenspace. Up-to-date kitchen and dining area. The Primary Bedroom has a great ensuite with easily accessed stand-up shower. The partially finished lower level shows beautifully and offers an additional bedroom/den for guests. Double car garage and loads of storage and perfectly sited on a west facing lot and quiet cul-de-sac . Within walking distance to the Village of Wellington, one of the County's most popular destinations with shops, restaurants and nearby wineries. Don't hesitate to book a private showing. This one won't last. (id:47564)
Royal LePage Proalliance Realty
431 Victoria Beach Road
Cramahe, Ontario
Experience unparalleled lakeside living with this exceptional waterfront property that sits on 1.84 acres and features its own private beach! A truly rare and one-of-a-kind opportunity! This custom-built bungalow showcases timeless craftsmanship and was designed to maximize the stunning natural surroundings. Floor-to-ceiling windows span the entire southern exposure, flooding the home with natural light and offering breathtaking, unobstructed views of the sky and lake. Whether you're relaxing indoors or enjoying the private shoreline, every moment here is framed by beauty and tranquility. With approx. 2850 sq/ft of main floor living space, enjoy spacious rooms and an incredible flow to meet all of your lifestyle needs. An additional loft area is perfect for storage or extended living. The walk-out basement features a fully equipped in-law suite, ideal for extended family or guest accommodations. Enjoy the best of both worlds with direct lake access for a refreshing swim or unwind in your private indoor water spa. Boasting picturesque curb appeal, the property features a grand circular driveway perfect for welcoming guests, along with a spacious four-car garage including a dedicated bay designed to accommodate your RV. Zoned for both residential use and Bed & Breakfast operations, this property presents exciting opportunities for personal enjoyment and potential income. Whether you're seeking a tranquil lakeside retreat, a place to entertain in style, or a turnkey B&B venture, this extraordinary waterfront haven is ready to exceed every expectation. Embrace the lifestyle you've always desired in this extraordinary Colborne estate, where every day feels like a vacation! (id:47564)
Royal LePage Proalliance Realty
7942 County Rd 45
Alnwick/haldimand, Ontario
Welcome to 7942 County Rd 45, a custom-built 2022 bungalow nestled on a picturesque 1-acre lot in the rolling hills of Northumberland County. This thoughtfully designed home offers elegant, open-concept living with 9-foot ceilings throughout the main floor. The bright and spacious living room features coffered ceilings and recessed lighting, creating a warm and sophisticated space. A gourmet kitchen with exceptional finishes boasting floor-to-ceiling cabinetry, high-end appliances, a large island with breakfast bar, and hidden pocket doors leading to a walk-in pantry with extra storage for small appliances. The dining area features a seamless indoor-outdoor flow with access to a large, low-maintenance composite deck and gazebo perfect for entertaining or relaxing in nature. The primary suite is a true retreat with a coffered ceiling, feature wall, walk-in closet with built-ins, and a spa-inspired ensuite with heated floors and a luxurious shower. Two additional bedrooms, a four-piece bathroom, and a convenient main-floor laundry complete the level. The finished basement offers an incredible flexibility for multi-generational living or an in-law suite. It includes a spacious recreation/media room, a potential kitchen area with plumbing rough-ins, three bedrooms (one used as an office), and a stylish four-piece bath. The attached garage features 15-foot ceilings and extra storage space, perfect for all your toys. Additional features include a propane furnace, heat pump, A/C, HRV system, full water filtration, well pump, two electrical panels, and a sump pump. This turnkey home combines upscale country living with thoughtful design and functionality, just a short drive to town amenities. Don't miss your chance to own this incredible property! (id:47564)
RE/MAX Rouge River Realty Ltd.
198 Ormond Drive
Oshawa, Ontario
Surprisingly Spacious! Located In A Desirable Oshawa Neighbourhood, This Home Offers Nearly 1,500 Square Feet Above Grade - Much More Room Than Meets The Eye, And Is Full Of Potential For Your Personal Touch! The Main Floor Includes A Convenient Powder Room, A Kitchen With A Cozy Eat-In Area, A Pantry, And Direct Access To The Backyard. The Dining Area, Highlighted By A Charming Bay Window, Is Combined With The Spacious Living Room, Which Features Large Windows And A Walkout To The Fully Fenced Backyard. Upstairs, You'll Find A Four-Piece Bathroom And Four Great Sized Bedrooms, Including A Primary Bedroom With A Walk-In Closet. The Unfinished Basement Offers Ample Storage Space And Serves As A Blank Canvas, Ready To Be Transformed Into Additional Living Space. Located Close To All Essential Amenities, Including Shopping, Dining, And Public Transit, This Home Is Full Of Potential And Ready For Someone To Make It Their Own! (id:47564)
Keller Williams Energy Real Estate
Pt Lts 11 & 12 As Part 2, Clydesdale Road
North Kawartha, Ontario
Discover a beautiful 13.5 acre country building lot near Chandos Lake. This property offers hydro at the road and a driveway already in place.With several quality build sites to choose from, you can select the perfect spot on this lot, which features a mix of open meadows and mature trees. Enjoy the flexibility of building close to the road or nestled further back for added privacy.Located just minutes from the beach and the charming village of Apsley, this property is a must-see. A survey is also on file for your convenience. (id:47564)
Ball Real Estate Inc.
7603 Bethel Grove Road
Hamilton Township, Ontario
This classic ranch bungalow offers the perfect blend of country living and modern convenience, situated on a private 3.3-acre lot just north of Cobourg. Enjoy the ease of single-level living with a large Livingroom and family room that both open onto the back deck, providing seamless access to the inground pool. A generously sized primary bedroom boasts a 4-piece ensuite and direct access to the hot tub.Two more bedrooms and two additional bathrooms provide ample space for family or guests. A dining room off the kitchen and a dedicated laundry room complete the main level. The home has been freshly painted throughout and features new broadloom in the bedrooms, and family room. The basement includes a bonus room and abundant storage space. The property is accessed via a newly paved driveway leading to ample parking and a two-car attached garage with direct entry into the house. A fully enclosed area to the east offers peace of mind for pets or children. The covered back deck provides stunning views, while the inground pool and hot tub offer opportunities for relaxation, all in complete privacy with no neighbors in sight. Enjoy the tranquility of a country estate while being only minutes from the amenities of Cobourg and Port Hope. (id:47564)
Royal LePage Proalliance Realty
835 Cedar Glen Road
Kawartha Lakes, Ontario
Welcome to 835 Cedar Glen Road, a bright and spacious raised bungalow offering over 2,400 sq. ft. of finished living space on a peaceful, tree-lined lot just steps from beautiful Sturgeon Lake. This 3-bedroom, 2-bathroom home is perfect for year-round living or a relaxing weekend retreat, with the added benefit of a leased dock space just steps from the property, complete with a dock and boat lift. From the living room, enjoy spectacular views of Sturgeon Lake through large front windows that bring in plenty of natural light and a sense of connection to the outdoors. A highlight of the home is the sunroom addition, approximately 11' x 15', filled with sunlight and offering tranquil views of the backyard. It opens onto a raised deck, ideal for morning coffee, quiet evenings, or entertaining friends and family. Inside, the main level features a spacious kitchen with a built-in glass cooktop and stainless steel appliances, a welcoming dining area, and three comfortable bedrooms. The finished lower level includes a large recreation room, a second bathroom, garage access, and a walkout to a versatile attached workshop tucked beneath the sunroom, perfect for hobbies, storage, or creative pursuits. Additional features include a detached 12' x 20' shed with hydro on a poured concrete pad, a steel roof (2020), a propane furnace, a Trane heat pump, a 200-amp electrical panel with surge protection, and a drilled well with a water treatment system. Offering space, functionality, and lakeside charm, this well-cared-for property is move-in ready and waiting for you to enjoy the best of life in the Kawarthas. (id:47564)
Royal LePage Kawartha Lakes Realty Inc.
31 - 17 Tracey Park Drive
Belleville, Ontario
Got a down payment scraped together? Not interested in a fixer-upper? You won't out-save the real estate market. It's time to jump in, and what better place to start than this nicely updated townhouse condo. Pride of ownership shines as soon as you walk into the bright, clean living space. Updated, durable vinyl plank flooring draws you through the main level with its bright kitchen, large living room and 2 piece bath. Upstairs you'll find 3 generously sized bedrooms and a 4 piece bath. The finished basement is where you'll find space for your office, home gym or media room. Even better, a newer heat pump offers efficient heating and cooling, virtually eliminating the need for baseboard heater use. (id:47564)
Royal LePage Proalliance Realty
37 St Lawrence Street
Kawartha Lakes, Ontario
This charming 3-bedroom, 2-bath century home offers timeless character in a prime Lindsay location. Situated on a corner lot in a mature neighborhood, it's just minutes from downtown and within walking distance to St. Mary Elementary School and church, Fleming College, parks, shops, and local amenities. Highway 7 is also just minutes away. Inside, you'll find original hardwood floors, a spacious layout, a large eat-in kitchen, and main floor laundry. Touches of stained-glass on the main floor add a unique, historic charm. Upstairs, the primary bedroom includes a versatile bonus space with walk-out access to a private balcony, ideal for a nursery, home office, or future ensuite. Two additional bedrooms and a cozy sitting area offer flexible space for family or guests. Enjoy outdoor living on the wraparound porch overlooking landscaped gardens. The property also includes a single-car garage and two driveways. A great opportunity for first-time buyers, investors, or anyone looking to make this character-filled home their own. (id:47564)
Revel Realty Inc.
3 - 237 John Street E
Belleville, Ontario
Situated in the desirable Old East Hill this charming condominium is a great place to live with ease. A short walk to down town and restaurants and Theater. High ceilings opens up this space for your decorating delight with a bay window facing west, hardwood floors, kitchen with island, appliances included. All the landscaping is included as well as snow removal, just move in and make it your own. Furnace is owned and maintained by the condo corp, there is an 18kg limit to the size of dog allowed at the property. (id:47564)
Royal LePage Proalliance Realty
673 Prince Of Wales Drive
Cobourg, Ontario
A quiet location, an inviting facade, this charming bungalow provides more than meets the eye! An expansive floor plan including; formal den, open concept kitchen/living, formal dining room, large primary suite with ensuite bathroom and additional bedroom in addition to functional features you will appreciate. A welcoming community, you will appreciate much about this location in addition to the fully fenced private yard with access via walk out from the dining area, decking and mature landscaping. Often overlooked, the front room (den) provides a beautiful work from home opportunity, cozy space to relax and enjoy overlooking the streetscape or a den separate from the living space. Features abundant such as; gas fireplace, interior garage access, double car parking and plenty of potential on the unfinished lower level with egress windows, rough in bathroom and laundry/storage if you desire additional living space. A pleasure to view! (id:47564)
Bosley Real Estate Ltd.
56 Jasper Drive
Kawartha Lakes, Ontario
This modern, year round lake house is located on one of the most desirable streets on Balsam Lake and possesses a multitude of attractive features. The lake house has two above-ground floors, with the main living and kitchen area on the upper level featuring vaulted pine ceilings, a propane fireplace and wall-to-wall windows. Step out to the expansive deck and you will be greeted by panoramic views of the lake that are simply stunning. Two bedrooms, including the Primary, and a 4 pc bathroom complete the upper level. The lower level features an office setup with lovely lake vistas, an expansive rec room with a walk-out to a concrete patio, a third bedroom, a 4 pc bathroom and a utility room with laundry facilities. Practical features include propane forced air heating, central air conditioning, an HVAC system and an oversized full home 24,000 Watt Generac generator. The property is sited on the calmer western shore of the lake and features 100' of excellent swimming waterfront. The waterside lawn is level and open, perfect for outdoor games, and has a concrete fire pit that is ideal for evening gatherings. Hedges along the lot lines ensure excellent privacy, and fencing along the waterside portion of the lot provides containment for dogs and young children. The lake house was constructed in 2009 and came with plans for an attached garage with living space above, and these plans will be made available to the new owners. The property is being sold as a turn-key package, with most furniture and furnishings included, as well as an 18 ft pontoon boat/motor/trailer/boat lift, and high quality aluminum docking. Access to the property is easy from municipally maintained Jasper Drive, and there is plenty of parking area on the roadside section of the lot. Across the road enjoy shared ownership of a 9 acre natural property owned by the waterfront residents to ensure future privacy and no development. (id:47564)
Kawartha Waterfront Realty Inc.
25 King Street W
Kawartha Lakes, Ontario
Welcome to this character-filled century property, ideally located on Main Street in the picturesque community of Omemee. Full of potential, this spacious 3-bedroom, 1-bathroom space offers a unique blend of historic charm and modern opportunity. Inside, you'll find timeless details, high ceilings, and a welcoming layout that invites creativity and vision. Step out back to enjoy your morning coffee or take advantage of the handy shed for extra storage or personal projects. Whether you're looking to restore a piece of history or create something entirely your own, this property provides the perfect canvas. Just steps from local shops, parks, and schools don't miss your chance to be part of Omemee's vibrant community! (id:47564)
Exit Realty Liftlock
12 Emmas Way
Whitby, Ontario
Welcome to this beautiful, modern and elegant townhome in Whitby, built by Esquire Homes. Offering over 1300 square feet of modern living space, this home features open concept living, 2 well-appointed bedrooms and 3 bathrooms. This home is perfect for first-time home buyers, young professionals, investors, or those looking to downsize without compromising on style or comfort. The kitchen boasts high-end stainless steel appliances, elegant upgraded quartz countertops and backsplash, and a built-in pantry - perfect for preparing meals and entertaining guests! Plus, two private balconies provide ample space for outdoor entertaining and relaxation. Located in a prime location, this home is just steps from shopping, dining, premium gym, and offers quick access to the 401, 412, and 407. Whitby GO station is only a 13-minute drive away, making commuting a breeze. This townhome blends convenience, luxury, and a vibrant community, schedule a viewing today! (id:47564)
Right At Home Realty
46 Peacock Crescent
Ajax, Ontario
Welcome to 46 Peacock Crescent, nestled on a quiet crescent in Ajax's sought-after Nottingham community. This 4+2 bed, 5-bath home blends comfort and function across 3,169+ sq ft above grade with a fully finished in-law suite below. With new flooring, staircase, spindles, quartz counters, upgraded cabinetry, fresh paint, and modern tile throughout, the home has been tastefully updated and move-in ready. Step into a grand foyer with walk-in closet, formal living/dining areas with hardwood floors, and a sun-filled family room featuring a gas fireplace. The updated kitchen boasts quartz counters, SS appliances, extended cabinetry, and a walkout to the entertainers backyard fully fenced with a deck, pergola, hot tub, above-ground pool, irrigation system, and two large sheds. Upstairs, the spacious primary offers a 5-pc ensuite and W/I closet. Three additional bedrooms include hardwood floors, generous closets, and ensuite/shared bath access. Main floor laundry with garage access, plus bonus laundry in the basement. The finished basement offers flexibility for extended family, featuring two bedrooms, a full bath, full kitchen with quartz counters, SS appliances, soft-close cabinets, and a large rec space with pot lights. Ideal for guests, multigenerational living, or future rental income. (id:47564)
The Nook Realty Inc.
22 Willey Drive
Clarington, Ontario
OFFERS ANYTIME.....Welcome to this fabulous detached home nestled in a convenient Bowmanville neighbourhood close to schools, parks, shopping and amenities and offers a bright interior and a move-in ready opportunity for first-time buyers or those looking to downsize. A large driveway and attached 1-car garage offer ample parking, while the interlock walkway leads you to a welcoming enclosed front sun porch. Inside, the tiled foyer opens into a bright and inviting living room featuring laminate floors and a large picture window that fills the space with natural light. The combined living and dining area creates a functional layout for everyday living and entertaining. The kitchen overlooks the dining room and offers vinyl flooring along with a walk-out to the back deck, ideal for BBQs or morning coffee. Upstairs, the spacious primary bedroom boasts vinyl floors and a walk-in closet, while the second bedroom offers a double closet and vinyl flooring. A 4-piece bathroom completes the upper level. The finished basement includes a cozy rec room, great for movie nights or a playroom. There is also a laundry room and under-the-stair storage. Outside, enjoy the fully fenced backyard with a deck that's perfect for soaking up the afternoon sun or hosting friends and family. This move-in ready home combines functionality and comfort in a sought-after location. (id:47564)
Real Broker Ontario Ltd.
71 Cedar Drive
Trent Hills, Ontario
HASTINGS WATERFRONT. 4 Bedrooms, 2 Baths, large eat-in kitchen, main floor primary bedroom and main floor laundry are a few of the great things about this property. Large spacious lot with ample decking around an above ground pool overlooking the water. Stairs that lead to the water for swimming, fishing and your own private docks. There is plenty of boating room with 17 miles between locks. 2 car garage, paved driveway, all municipal services, water, sewer, natural gas etc on a quiet dead end street. The Trans Canada trail is directly across the street, the Village Marina, restaurants, shopping are all just a short walk. Family, Couple, Cottage, Year Round Home, it suits anyone. (id:47564)
Century 21 United Realty Inc.
39 Woodland Trail
Prince Edward County, Ontario
**Charming Bungalow Oasis in Prince Edward County!** Welcome to 39 Woodland Trail, your dream home nestled on a spacious lot in the heart of picturesque Prince Edward County. This stunning bungalow boasts over 3,200 sq ft of finished space, 3 + 2 bedrooms, 3.5 bathrooms, and 3 car garage, making it perfect for growing families or those seeking extra space for guests or a dedicated home office. Step inside to discover a modern kitchen that will inspire your culinary adventures, featuring an inviting island and sleek stainless steel appliances. The open-concept living area flows seamlessly, creating an ideal space for entertaining friends and family. The true gem of this 2 acre property is the expansive backyard, complete with a sunroom and luxurious in ground heated pool and hot tub, your private retreat for summer relaxation and fun! Enjoy sun-soaked days by the pool or host unforgettable summer barbecues while taking advantage of the sprawling outdoor space. The finished lower level offers an expansive recreation area complete with large windows, second propane fireplace and wet bar. Located in a desirable area, this home is within close proximity to schools, parks, shopping, wineries, and wonderful dining options. Enjoy the perfect balance of suburban serenity and urban convenience. Don't miss your chance to own this captivating home, blending modern comfort with outdoor paradise. Schedule your private tour today and make 39 Woodland Trail your new sanctuary! (id:47564)
RE/MAX Quinte Ltd.
1129 Mccarthy Point Road
Asphodel-Norwood, Ontario
This adorable 3 bedroom cottage is located 5 minutes west of the Village of Hastings with frontage on the Trent Severn Waterway System which leads into Rice Lake for all your fishing and boating pleasures . The Trans Canada Trail is located just across the road from the cottage for a multitude of uses including walking, jogging, bicycle riding, cross country skiing and snowmobiling in winter. The cottage has a southwestern exposure ideal for loads of sun and fun on the waterfront. Shallow, clean hard bottom water entry ideal for children. Level landscaped Lot with easy access all around. There's a shared wet slip boathouse on the property that's at the end of it's life span that could turn into a project for future use ideas. There's also a single detached garage at the roadside for a car or storage of water toys etc. The cottage has a covered screened in sunroom to keep the pest bugs at bay in the early evenings. There's a nice sit down verandah facing the waterfront to relax on and keep an eye on the activities at the waterfront. Upon entry into the cottage you're greeted with a open concept welcome into the living room which boasts a large natural stone hearth with a propane insert fireplace, dining room area, 3 piece bathroom with it's own holding storage tank pump out to the larger holding tank system, 3 bedrooms, dine-in modern kitchen with laundry hook up station and a walk-out from the kitchen to another covered sundeck gazebo. Upgrades to the cottage include a 200 amp hydro panel and well water filter, softener and UV light system for good household use. Come to cottage country, sit down, relax on your favorite chair and watch the beautiful sunsets at your own waterfront oasis. (id:47564)
Ball Real Estate Inc.
136 Parkdale Avenue
Selwyn, Ontario
Welcome to Parkdale Avenue! This updated spacious 5-bedroom, 2-bathroom home is perfectly situated on a large corner lot in one of the area's most desirable north end neighbourhoods. With its flexible layout and large finished basement, this home offers excellent in-law suite capability-ideal for multigenerational living or added rental income. Step inside to find a bright and welcoming interior with generous living spaces and large windows that fill the home with natural light. The main level features a functional kitchen, open living and dining areas, and 3 well-sized bedrooms. Downstairs, the finished basement provides an additional 2 bedrooms and a large convenient 3 piece bath with glass walk in shower. Outside, the expansive corner lot and large deck offer ample space for outdoor entertaining, gardening, or adding a additional shed or bunkie. Located in a quiet, family-friendly neighbourhood close to the zoo, parks, schools, shopping, and transit, this home checks all the boxes for comfort, convenience, and potential. Don't miss this opportunity-book your private showing today! (id:47564)
Century 21 United Realty Inc.
14 Wabbokish Court
Clarington, Ontario
Welcome to Wabbokish Court, one of the hidden gems of Courtice! This exclusive, family orientated enclave offers peace, privacy and accessibility right on the edge of town. This charming detached home is nestled on an extensively landscaped 150' deep lot with a fully fenced, tree-lined backyard oasis. Upon entering through the double doors, you are greeted by a spacious and inviting foyer, leading to an open-concept layout that integrates the living, dining, and kitchen areas with smooth ceilings and pot lights. The bonus sunken family room features a gas fireplace and vaulted ceilings. The updated kitchen has quartz countertops, backsplash, and provides an eat-in breakfast area that extends seamlessly to the outdoor living space. Ascend the spiral staircase to three generously sized bedrooms and two gleaming bathrooms. The massive primary bedroom provides a walk in closet and ensuite bathroom with a soaker tub and separate shower. The fully finished basement is perfect for entertaining family and friends with a games room, wet bar, sitting room and a 3 pc bathroom. Step outside to enjoy a serene private backyard complete with a covered deck and landscaped patio, ideal for summer barbecues or quiet evenings outdoors. With an attached 1.5 garage and extra long driveway with no sidewalk that offers parking for 4 vehicles - convenience is built-in. Located close to top-rated schools, parks, shopping, and with easy access to major highways, this home truly combines suburban tranquility with urban convenience. (id:47564)
Royal LePage Frank Real Estate
52 Fire Route 39, Lot 206
Trent Lakes, Ontario
This beautiful 3 bedroom, 2 bath grey & black spacious general coach Park Model (50' x 14') is move-in ready & equipped with tons of storage, furniture, bedding & a television. This park model features a 18' x 10'sunroom with walkout to large wraparound deck (48' x 10' pressure treated deck). There is an electric fireplace, raised dormer windows, high ceiling, two 6' patio doors, and a full size bathroom with tub & shower. The kitchen living & dining area is an open concept featuring matching fridge, stove & microwave. On beautiful Buckhorn Lake with an 18 hole golf course on site. Other amenities include a playground, basketball court, tennis courts, beach volleyball, a variety store on site, two swimming pools, one family friendly & one adult only mini golf & shuffleboard. Dock slip is available for a fee. This unit can be customized to your needs with upgrades. Seasonal fee of $4,800. plus HST. (id:47564)
RE/MAX Hallmark Eastern Realty
43 Deerfield Drive
Quinte West, Ontario
The last remaining buildable parcel on Deerfield Drive is now available!! Build your dream country home on a paved cul-de-sac in a neighborhood perfect for families and retirees alike. This 66 by 285 foot lot is cleared, level, and has a newly drilled well that produces 15 gallons per minute well. It is big enough to allow for a 49' by 241' grid of development and the city of Quinte West has confirmed that this lot is buildable. Wake up to wild turkeys in your backyard while also only being 5 minutes away from the 401 and Trenton shopping centers. Walk the surrounding hills in the summer and head to the Batawa ski and recreation area in the winter. Like to golf? The Murray hills and Frankford courses are both within 10 minutes. A septic feasibility report, well record, and concept site plan are attached to this listing under documents. The soil in that area is sandy and water is abundant. The seller is a licensed Realtor. (id:47564)
RE/MAX Quinte Ltd.
Lot #3 - 52 Fire Route 39
Trent Lakes, Ontario
This beautiful new 2 bedroom spacious general coach park model (40' x 14') is move-in ready & equipped with tons of storage including furniture. This park model has a 48' x 10' pressure treated deck with picket railing & skirting & an 18' x 10' sunroom with wrap-around deck. There is an open concept kitchen, living & dining area with beautiful island & storage space. This lovely unit comes with an electric fireplace, raised dormer windows, high ceilings & two 6' patio doors to the side and one to the covered front porch. There is a matching fridge, stove & microwave and a full size bathroom with tub & shower. On beautiful Buckhorn Lake with an 18 hole golf course on site. Other amenities include a playground, basketball court, tennis courts, beach volleyball, a variety store on site, two swimming pools, one family friendly & one adult only mini golf and shuffleboard. Dock slip is available for a fee. This unit can be customized to your needs with upgrades. Seasonal fee of $5,400. plus HST (id:47564)
RE/MAX Hallmark Eastern Realty
#2 - 3 Paddock Wood
Peterborough East, Ontario
abulous move in ready 2 bedroom plus den condo across from beautiful Peterborough golf and country club! Fully updated, this 2 bath condo is sure to please! Open concept kitchen living and dining, granite counters, and 2 parking spaces included! (id:47564)
Ball Real Estate Inc.
Lot 19 Conc 5 Nelson Road
Otonabee-South Monaghan, Ontario
Located in the rolling hills of Keene, this exceptional 0.829-acre rural building lot offers 231 feet of frontage and 185 feet of depth on a quiet, secluded country road. Road access is completed, a well is installed, and an armour stone retaining wall secures the future building site. Much of the groundwork is done. The seller has building drawings available and has been working with the local building inspector to finalize plans. Entrance permit is paid and Health Department fees for septic installation have been paid. Enjoy peaceful country living in a pastoral setting with open views of surrounding farmland. Just minutes to Indian River, close to access points for the Trans Canada Trail, ideal for hiking and biking and a short drive to Peterborough, this lot offers the perfect blend of privacy, recreation, and convenience. A rare opportunity to build your dream home in a scenic, sought-after rural setting. (id:47564)
RE/MAX Jazz Inc.
Lot #2 - 52 Fire Route 39
Trent Lakes, Ontario
This gorgeous 2 bedroom white and black spacious general coach park model (40' x 14') is move-in ready & equipped with an 18' x 10' sunroom & wrap-around deck, tons of storage, furniture, bedding & a television. This unit features an open concept living, dining and kitchen area & an electric fireplace with remote, two 6' patio doors. Matching fridge, stove & microwave are included. The unit has a full size bathroom with tub & shower. On beautiful Buckhorn Lake with an 18 hole golf course on site. Other amenities include a playground, basketball court, tennis courts, beach volleyball, a variety store on site, two swimming pools, one family friendly & one adult only mini golf & shuffleboard. Dock slip is available for a fee. This unit can be customized to your needs with upgrades. Seasonal fee of $5,400. plus HST. (id:47564)
RE/MAX Hallmark Eastern Realty
Lot #205 - 52 Fire Route 39
Trent Lakes, Ontario
This lovely 2 bedroom spacious general coach park model (40' x 14') is move-in ready & equipped with tons of storage, furniture, bedding & a television. This park model features an 18' x 10' sunroom with wraparound deck, a 48' x 10' pressure treated deck, electric fireplace with remote, full size matching fridge, stove & microwave & a full size bathroom with tub & shower. The kitchen, living & dining area are open concept. On beautiful Buckhorn Lake with an 18 hole golf course on site. Other amenities include a playground, basketball court, tennis courts, beach volleyball, a variety store on site, two swimming pools, on family friendly & one adult only mini golf & shuffleboard. Dock slip is available for a fee. This unit can be customized to your needs with upgrades. Seasonal fee of $4,800. plus HST. (id:47564)
RE/MAX Hallmark Eastern Realty
1010 - 3220 William Coltson Avenue W
Oakville, Ontario
Brand New 1 Year old Vibrant Upper West Side Condo, featuring 2 Generous Sized Bedrooms and 2 Washrooms. Included in Rental Price is 1 Underground Parking Spot, Locker and Internet. Luxury amenities with 24 Hour Concierge Service. Convenient entertainment areas such as the Rooftop Terrace and Main Floor Meeting Rooms. Minutes away from Schools such as Iroquois Ridge Secondary School being in the top 10 of 700 plus Public Schools in Ontario. All Shopping and Major Highways such as 401 and 407 are steps from your Home! Corner Unit offering lots of Natural light and Large Kitchen with Brand New stainless steel Appliances and laminate flooring. (id:47564)
Land & Gate Real Estate Inc.
2502 Channel Point Lane
Severn, Ontario
Welcome to your Affordable slice of lakeside paradise! This cozy land-leased cottage offers over 200 ft of waterfront, perfect for fishing, swimming, paddling, or simply soaking in the views. Enjoy unforgettable west-facing sunsets. This amazing peninsula lot provides you with a 3 bedroom & 1 bath seasonal cottage. Easy access to Lock 42 provides you with great boating options throughout the Trent-Severn Waterway. Start creating your memories today! Annual Land Lease is $11,756. (id:47564)
Our Neighbourhood Realty Inc.
714 Bessborough Drive
Oshawa, Ontario
Luxury Living at its best! Custom built bungalow in desirable location, close to all amenities, paired with privacy and serenity of over 4,000 sq. ft. of high end finishes throughout above all standards! 3+2 beds, 4 baths. Open concept. Large, Bright and inviting dining & living room with custom fireplace wall unit, W/O to covered deck & entertainer's yard. Stunning Chefs kitchen with stone quartz countertops, backsplash, lots of cupboards, drawer organizers, cabinet pullouts, W/I pantry, massive centre island with seating & storage. The primary bedroom features sound proofing, W/I closet & spa like ensuite bathroom. 2nd primary bedroom on the main floor features a W/I closet & spa ensuite bath. Spacious bedrooms with double closets. Finished basement with high ceilings, egress windows, rec room, full bath, 2 bedrooms, massive 6 x 28 cold cellar, tons of storage & cable TV hookup in every room. Beautifully manicured front yard with stone walkway, gardens & covered front porch. The private, fully fenced backyard features a composite deck with storage below, powered remote control shade blinds, led lighting throughout, a superb cabana with additional outdoor entertainment and outdoor kitchen, shed with power & much more. Direct access to true double finished and insulated garage with side door. Large driveway with no sidewalk and parking for 6 vehicles. Amazing features include: Hickory floors & staircase, stainless steel railings with smoke glass panels, triple panel casement with transom windows with UV; coffered, tray & slotted ceilings in all bedrooms, crown molding throughout, all dimmed LED lighting throughout, Cat5 connection in all rooms, Spray foam insulation, attic insulation R value of 70+, preplanned backup power gas powered generator & electrical vehicle charger, 84" tall doors, high end baseboards and trim, BBQ hook up, owned heating/cooling equipment (furnace, A/C, HRV, Hot water tank) and the list goes on and on. No expense or detail was spared. (id:47564)
RE/MAX Jazz Inc.
231 Stephenson Point Road
Scugog, Ontario
Exceptional lakefront property on highly sought after Stephenson Point Rd nestled along a quiet no-exit street in an upscale neighbourhood less than an hour from Toronto. This premium waterfront has a hard sand bottom & the area is known as having one of the best shorelines on Lake Scugog. Explore the Trent-Severn Waterway from your own backyard! Creative tiered landscaping is in both the front & back yards & leads to the 56 ft Naylor dock system. Sit & relax at the private lakeside sandstone terrace or 51 ft deck. Enjoy the 16 x 12 insulated bunkie overlooking the lake or perhaps use it as a studio, office or quiet retreat. Take full advantage of the spacious attached double car garage & the 31 x 24 detached garage with full loft & 30 AMP service. The beautiful park-like 80 x 220 lot, with paved parking for 10 vehicles, offers room for everything. The lovely & well maintained bungalow is enhanced by a fully finished walkout lower level. Incredible sunsets & lake vistas can be captured from multiple large windows throughout both levels. An open concept entertaining size living & dining area leads to the large kitchen & walk out to the deck. There are 2 oversize bedrooms, each with a walk-in closet, & 2 bathrooms on the main level. The laundry room has access to the double garage as well as the side yard. Also, off the laundry room is the fabulous screened porch which is a peaceful area to relax, read a good book, sip your morning coffee or enjoy mealtime during inclement weather while viewing the sensational sunsets & lake views. The lower level has Dricore subfloor throughout & this space has the potential for an in-law suite. An enormous family room provides a walkout to the patio, while the rec room has a separate entrance to the patio along with kitchen cabinetry. In addition, 2 large bedrooms & a 4-piece bath make this area a good candidate for extended family visits or a large brightly sunlit in-law suite. Fibre optic internet. Gas furnace & A/C 2021. (id:47564)
RE/MAX All-Stars Realty Inc.
9 O'connor Drive
Whitby, Ontario
Step inside this spacious and well-maintained 4-bedroom, 4-bathroom 2-storey home with a finished basement, 2-car garage, and a fully fenced backyard featuring a hot tub, gazebo, and garden shed. The main floor offers a bright formal dining room with oversized windows, a cozy living room with a built-in entertainment unit and sliding door to covered deck, and an eat-in kitchen with quartz countertops, stainless steel appliances, a bay window, skylight, and a second walkout to the deck. A dedicated home office with double windows, a 2-piece powder room, and a convenient main floor laundry room with quartz counter, front-load washer and dryer, and garage access complete the main level. Venture upstairs to the primary bedroom that features engineered hardwood, a walk-in closet, and a luxurious 4-piece ensuite with tile floors, a double vanity, and tile shower. Three additional bedrooms with engineered hardwood and a 4-piece main bath with a tub/shower combo provide ample space for family or guests. The finished basement includes an inviting rec room with engineered hardwood, a built-in serving area with bar fridge and rough-in for a wet bar sink. The updated 3-piece bathroom with tiled shower and new vanity. Additional usable space include the cold cellar and utility room that offers space for an in-home gym.The home offers a gas furnace and humidifier unit (2018), air conditioner (2018), windows (2009), roof (2014), 100 amp electrical panel with 40 amp sub-panel for hot tub. Located in a quiet, family-friendly Pringle Creek neighbourhood close to schools, parks, and amenities, this home is move-in ready and offers comfort, style, and room to grow. (id:47564)
Coldwell Banker - R.m.r. Real Estate
319 - 755 Omega Drive
Pickering, Ontario
Welcome to this newly built, modern townhouse in a prime Pickering location! Featuring a spacious, open-concept layout perfect for both everyday living and entertaining. The primary bedroom includes a private ensuite for added comfort, while the large balcony offers the perfect space to relax. Enjoy the convenience of in-unit stacked laundry. Steps from a shopping plaza and just minutes to Hwy 401, GO Station, Pickering Town Centre, Walmart, Tim Hortons, and more. Everything you need is right at your doorstep! (id:47564)
Royal LePage Frank Real Estate
11 Ontario Street
Clarington, Ontario
Welcome to 11 Ontario Street, a beautifully maintained 1712 sq.ft (above grade) 4-level sidesplit on a desirable corner lot in the heart of historic Bowmanville. This 3+1 bedroom, 1.5 bath home offers an open-concept main floor with a spacious eat-in kitchen featuring granite countertops, under-cabinet lighting, pot lights, a large island with ample storage, and a breakfast bar and walk-out to deck perfect for BBQ. The bright living room is warmed by a cozy gas fireplace and bathed in natural light through a large bay window. Just a few steps up offers 3 well-sized bedrooms, an updated 4-piece bathroom, and lots of storage. The third level, you'll find a versatile space that can serve as a bright family room that could serve as a private primary suite, or in-law setup complete with laundry, a walkout to the backyard, a powder room, and a flexible bonus area perfect for a den, office, or potential kitchenette. The lower level offers a large rec room ideal for movie nights, a games area, an additional bedroom, storage, and utility space. Located steps from Bowmanvilles vibrant downtown shops, top-rated restaurants, community festivals, schools, and scenic trails along Bowmanville Creek, this home is nestled in a welcoming, family-friendly neighbourhood ready to greet its next homeowners. (id:47564)
Our Neighbourhood Realty Inc.
153 Greenhill Lane
Belleville, Ontario
Welcome to this charming brick bungalow nestled in a quiet, family-friendly subdivision in the heart of Belleville. Centrally located and just minutes from groceries, shopping, parks, schools, and more, this home offers the perfect blend of convenience and comfort. Step inside to a spacious entryway with direct access to the double car garage. The main level is tastefully decorated and thoughtfully maintained, featuring two bright bedrooms and a full bathroom. The primary bedroom boasts a walk-in closet for added storage and functionality. The open-concept living and dining area flows seamlessly into a bright, white kitchen, perfect for family living or entertaining. Sliding glass doors lead to a two-tiered deck, ideal for outdoor dining or relaxing in the private backyard that backs onto a peaceful wooded area. Downstairs, you'll find a spacious rec room and a large third bedroom with a partition wall, offering flexible space for a home office, gym, or shared kids' room. A bathroom rough-in is ready for your finishing touches, plus a utility/laundry room with plenty of storage space. Whether you're a first-time buyer, downsizer, or growing family, this home has something for everyone. (id:47564)
Exp Realty
583 Reid Street
Peterborough Central, Ontario
Welcome to 583 Reid Street a beautifully updated all-brick bungalow in the heart of Peterborough, offering style, space, and flexibility for a variety of lifestyles. This home has been completely renovated top to bottom, inside and out, and is ready for you to move in and enjoy. The main floor features a bright, open-concept layout with a beautiful updated kitchen 2 generously sized bedrooms and a full bathroom. The updated kitchen flows nicely into the living area, making it the perfect spot to relax or entertain. Downstairs, the fully finished lower level almost doubles your living space, offering 3 additional bedrooms, a second kitchen, and a 3-piece bathroom ideal for a growing family, multigenerational living, or a private guest suite. Whether you need space for teens, in-laws, visitors, or a home office, this flexible layout makes it easy to tailor the space to your needs. The thoughtful renovations throughout bring peace of mind while preserving the home's solid brick charm. Outside, you'll find a spacious deck and fenced backyard that's great for kids, pets, or hosting summer BBQs. A large mature tree offers natural shade, and the storage shed provides room for tools and outdoor gear. Located just steps from downtown shops, restaurants, and amenities, and conveniently across the street from a public transit stop, this home makes day-to-day life easy and walkable. Whether you're commuting, downsizing, upsizing, or simply looking for a move-in-ready home in a great location, 583 Reid Street delivers. This is a rare turnkey opportunity in a vibrant central neighborhood don't miss your chance to call it home or add to your investment portfolio! (id:47564)
Ball Real Estate Inc.





