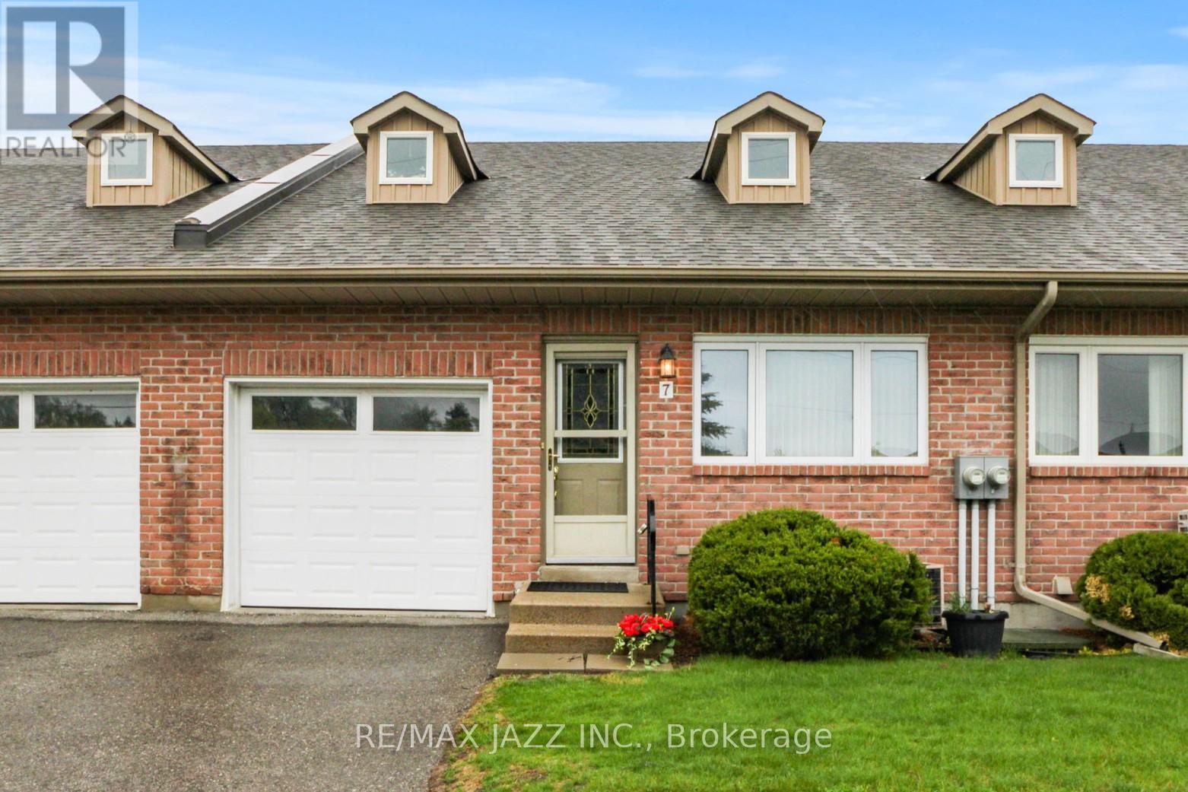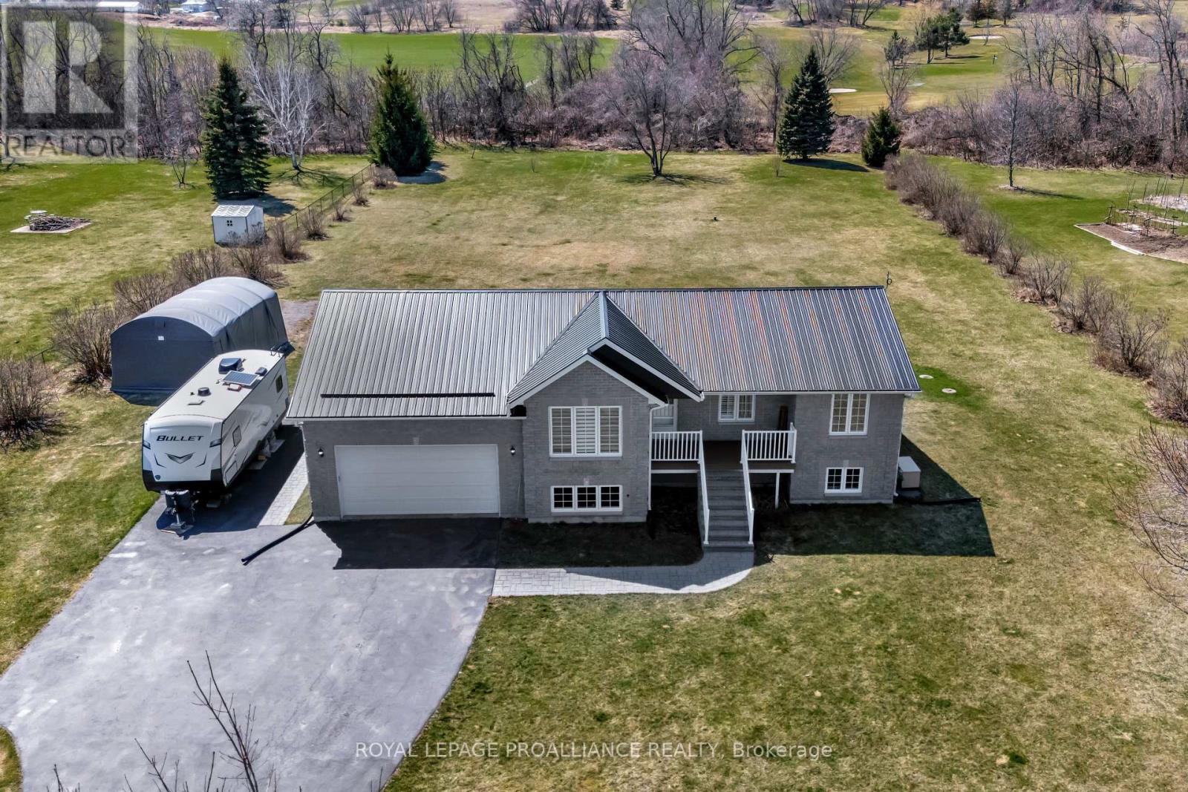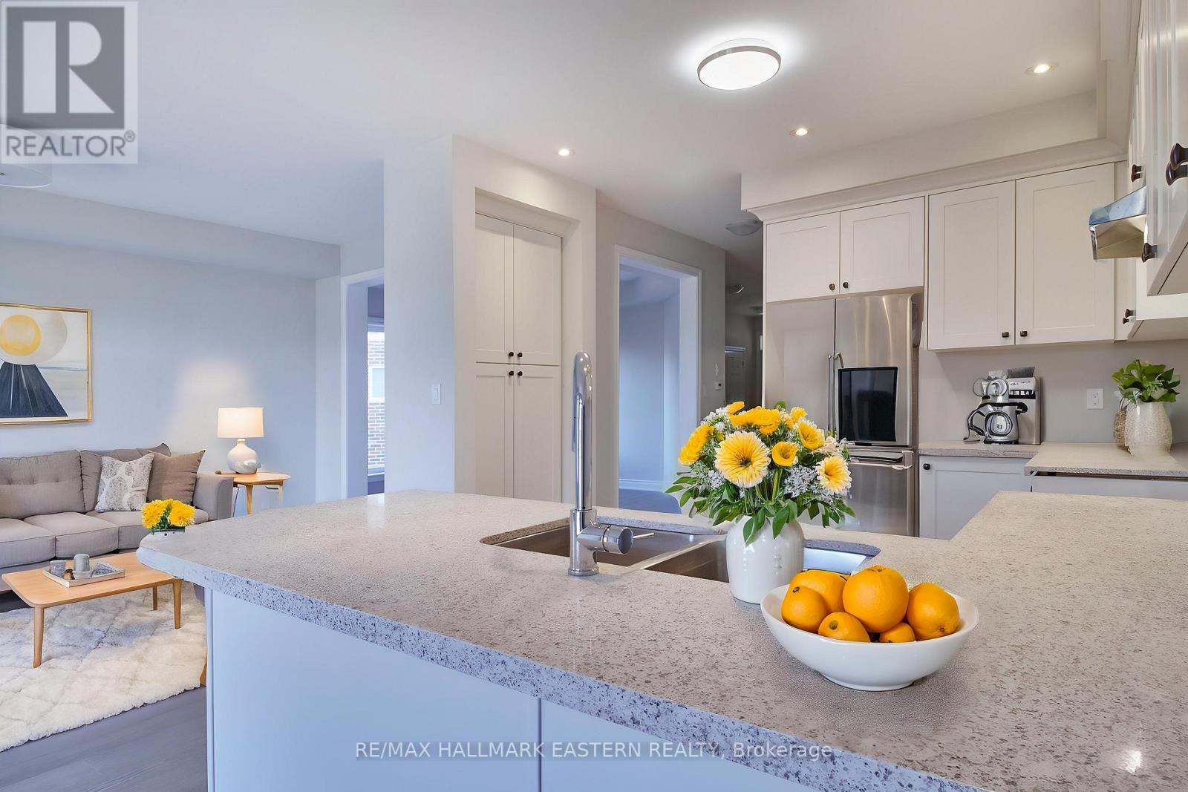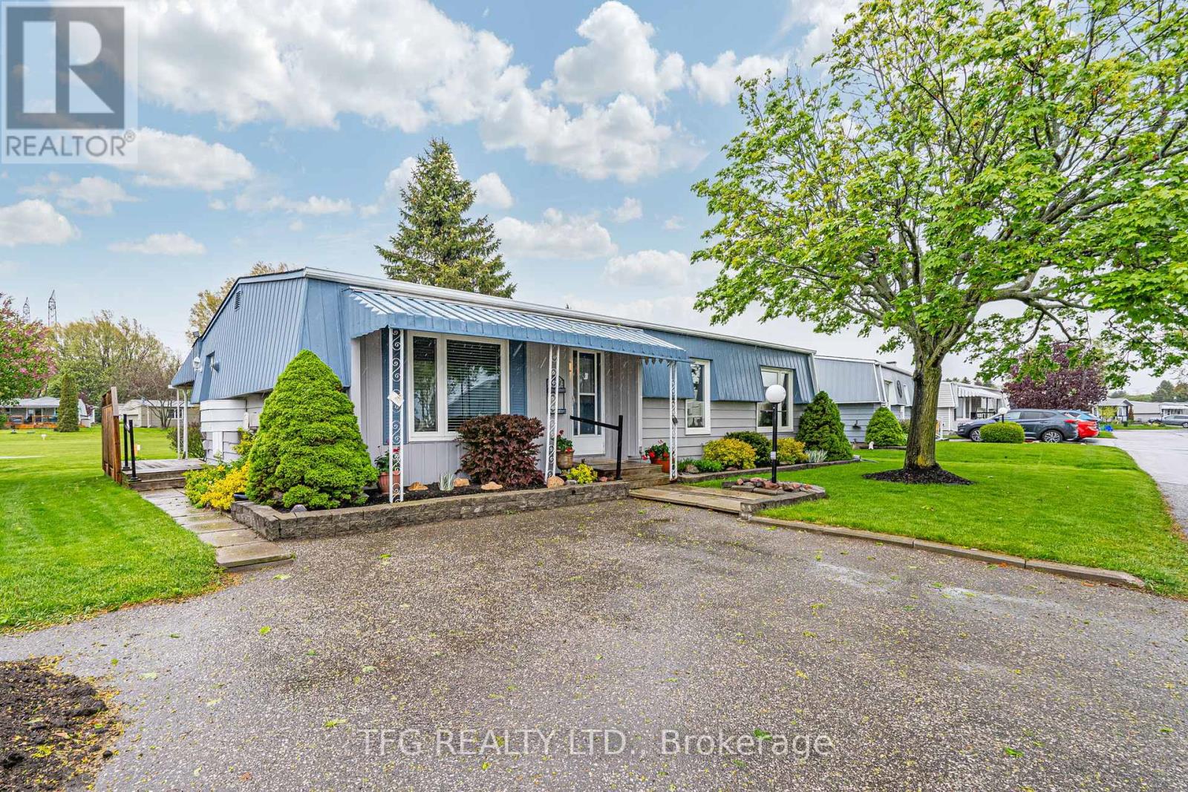 Karla Knows Quinte!
Karla Knows Quinte!807 Airport Road
Hastings Highlands, Ontario
YES, home ownership is affordable! Enjoy easy year-round access to this beautiful, level, 1 acre lot that backs onto a gorgeous natural pond. This 4 season, 2 bedroom bungalow was built in 1995 with hydro, phone, drilled well and septic system and is so much more spacious than a tiny home, and still low maintenance. Located just 10 minutes from the Town of Bancroft and all of its amenities. Here, you're not far from the boat launch at Baptiste Lake and close to other lakes and recreational trails. (id:47564)
Royal LePage Frank Real Estate
7 - 234 Water Street
Scugog, Ontario
A Waterfront Enclave offers a seldom-found bungalow townhome in one of Port Perrys most exclusive and serene waterfront settings. Nestled within a quiet 18-unit complex, on over 3 acres of meticulously maintained waterfront grounds, this home is ideal for those seeking comfort, quiet and convenience. Lovingly maintained by its original owner, this inviting home features 1247 sq ft with a unique layout. The spacious living room with large bay window and formal dining area provide seamless access to your private hedged patio, also offering picturesque views of the water, gazebo and direct access to green space - perfect for morning coffee or evening relaxation. The kitchen is thoughtfully designed with ample cabinetry and a cozy eat-in space for casual dining. Both bedrooms are generously sized, with the primary offering a walk-in closet and 3 pc ensuite, while another 4 pc ensuite accommodates the 2nd bedroom or use it as a convertable den with double pocket door access to the living room.. Convenient in-unit laundry and storage room complete the layout. Enjoy direct access to your garage. Easy low-maintenance living where the snow is shoveled right up to your door, the grass is cut and you can enjoy a location that puts you just steps from the waterfront, downtown shops, restaurants, library, parks & the Port Perry Marina. A rare opportunity to enjoy peaceful bungalow living in the heart of town. OPEN HOUSE SATURDAY MAY 24 & MAY 25 2-4 PM (id:47564)
RE/MAX Jazz Inc.
783 Wilson Road
Prince Edward County, Ontario
Welcome to 783 WILSON Road ...a much admired and exceptional 95 acre farm in Prince Edward County. Wonderfully charming, one is taken by its storybook setting, on a quiet country road, both central, and in close proximity to so many "County" attractions. Whether your roots are in farming or you are looking for a quieter lifestyle, this one has so many possibilities. The home offers a sense of rural charm with an abundance of history and character. Currently livestock, the outbuildings include a barn, hay shed, loafing area, garage /workshop. Useable acreage comprises some 75 acres with partially fenced fields and a wooded environmentally protected portion at the rear of the property. When one considers its value, this one might be just the one that you have been waiting for. (id:47564)
Royal LePage Proalliance Realty
74 Front Street N
Trent Hills, Ontario
Discover the perfect blend of tranquility and convenience in this picturesque waterfront home in the heart of Campbellford! This 3-bedroom, 2-bathroom, 1.5-storey gem offers a cozy yet spacious layout, ideal for families, retirees, or those looking for a weekend retreat. Step inside to find a bright and inviting main level, featuring a charming galley-style kitchen with a gas stove - perfect for cooking up your favorite meals! The cozy living room is a great spot to unwind, while the convenient 2-piece bath adds extra functionality. Upstairs, the primary bedroom boasts a semi walk-in closet, accompanied by two additional sun-filled bedrooms and a 4-piece bathroom, providing plenty of space for family and guests. The lower level includes a dedicated laundry room, furnace room, and ample storage space to keep everything organized. Outside, soak in the breathtaking canal views from your sun porch, or enjoy the lush backyard - a peaceful oasis perfect for relaxing or entertaining. With a shared driveway and just steps from downtown Campbellford, you'll have easy access to charming shops, cafes, and amenities while still enjoying the serenity of waterfront living. Don't miss this rare opportunity to own a slice of paradise - book your showing today! (id:47564)
Exit Realty Group
95 Boundary Road
Belleville, Ontario
Welcome to this beautifully designed 4-bedroom, 2-bathroom 2000+ sq. ft bungalow, offering the perfect blend of comfort, functionality, and rural charm. Nestled on a spacious 4.4 acre lot surrounded by scenic farmland, this property delivers peace, privacy, and plenty of room to grow. Step into the welcoming front foyer, complete with a convenient closet and direct access from the attached 2-car garage. The heart of the home features a well-appointed U-shaped kitchen with a center island, seamlessly opening into the bright dining and living areas - perfect for entertaining or enjoying cozy family nights by the propane fireplace. Garden doors provide easy access to the outdoor space and deck with a 10x12 gazebo, including a fenced in area with outdoor fireplace, bringing the beauty of the countryside right to your doorstep. A second foyer leads to the private primary suite, complete with its own sitting area, a generous walk-in closet, and a luxurious 3-piece ensuite featuring double sinks. 2 additional sunlit bedrooms and a full 4-piece bath complete the main floor layout. The finished lower level offers a spacious rec room, an additional bedroom, a large laundry room, fruit cellar and a versatile storage area ideal for hobbies, organization, or future customization. Outside, you'll find an impressive 3 door - 26' X 36' detached 4 car garage, with 60 amp service and 30 amp outside RV receptacle. A 20' X 30' barn with 200-amp service with an upstairs loft area - perfect for tools, equipment, or extra storage. All garages have remote opener. Additionally, an aluminum 10' X 12' Greenhouse on cement floor completes the outside and provides endless possibilities. This beautiful property is surrounded by the peaceful beauty of rural farmland. This is more than just a home - it's a lifestyle. (id:47564)
Exit Realty Group
1173 Normandy Street
Peterborough North, Ontario
Tucked away in Peterborough's desirable north end, 1173 Normandy Street is the kind of home that just feels right the moment you step inside. Pride of ownership shines in this 3+1 bed, 2 bath raised bungalow in Peterborough's sought-after north end. Bright and spacious, the main floor offers a welcoming living area and functional kitchen, while the finished lower level adds extra space for guests, a home office, or a cozy rec room. Enjoy a fully fenced backyard, perfect for kids, pets, and entertaining. Conveniently located near great schools, shopping, parks, the zoo, and Trent University. A must-see home in a prime location! (id:47564)
Century 21 United Realty Inc.
5035 Blessington Road
Tyendinaga, Ontario
Own your very own view of the beautiful Salmon River @ 5035 Blessington Road. 30 minutes North from popular Prince Edward County & Only 6KM to Highway 401. Mature West & Northern tree lines create the perfect natural frame on this already cleared 2.1 acre opportunity providing great privacy + weather protection. The gently sloped terrain offers a vast variety of future home & landscape design options. Perched on the Northern side of this paved country road with unobstructed views of The Salmon River & lush forest hillside backdrop beyond. A stunning scene to admire in every season. A quiet quaint setting located minutes from Conservation & nature parks. Zoned RR with a newer drilled well, road access & civic address in place. Well report & survey available for your review. Head north to cottage country where you will find great camping & fishing but go anywhere when you can enjoy the Salmon River right here & your own private oasis retreat in the hamlet of Kingsford. Enjoy the video tour of this beautiful blank slate & welcoming rural community. (id:47564)
Royal LePage Proalliance Realty
344 Richmond Street
Brighton, Ontario
344 Richmond Street brings you all the privacy and enjoyment of country living, without compromising on the convenience of being close to everything - within 5 minutes of Brighton, 2 minutes to the 401, and located on a quiet dead-end road with access to ATV trails. This home's convenient location is complimented by its placement at the top of a gently sloping 1/2 acre lot, with a walkout from each level, and southern views over the surrounding farm fields.Inside you are greeted with beautiful updates that complement the convenient layout. The large foyer offers access to the front yard, back yard, and to the attached 2 car garage. The main floor features a fully updated kitchen that flows through to an open concept dining space. At the heart of the main floor is a wood burning fireplace and a walkout to the south facing interlocking brick patio. Then there is the sprawling living room - perfect for entertaining with its large size and cozy atmosphere. Upstairs are the homes 4 bedrooms, with the primary bedroom enjoying an ensuite bath, and a walkout to a south-facing 2nd storey balcony with stunning views. Recent upgrades include a new metal roof in 2022, windows throughout in 2019, furnace & AC in 2016, and a newly built chicken coupe in 2024. Inside and out, this place offers a truly amazing lifestyle in an incredible location. When you see it in person you will understand all that this home has to offer. ** Motivated Sellers** (id:47564)
Royal Service Real Estate Inc.
110 Dor-Ann Drive
Quinte West, Ontario
Welcome to 110 Dor Ann Drive a beautiful 4-bedroom bungalow set on a stunning 1.6-acre lot, offering the perfect retreat. With a Century Stone and vinyl exterior, steel roof, and double car garage, this home boasts excellent curb appeal. Inside, the kitchen features white cabinetry, pull outs, a tiled backsplash, granite counters, and an eat-in island. The fully finished basement includes a spacious rec room with a cozy gas fireplace and two additional bedrooms ideal for guests or entertaining. Step outside to a massive backyard complete with a large deck, impressed concrete patio, and a charming gazebo, perfect for relaxing or hosting summer barbecues. 3 outdoor hose faucets for watering. Generac back up Generator, so you will never be without power. Peaceful country living just minutes from town! FURNACE 2018, A/C 2021, Updated Water system (pressure tank, UV light, etc 2022) (id:47564)
Royal LePage Proalliance Realty
1129 Mccarthy Point Road
Asphodel-Norwood, Ontario
This adorable 3 bedroom cottage is located 5 minutes west of the Village of Hastings with frontage on the Trent Severn Waterway System which leads into Rice Lake for all your fishing and boating pleasures . The Trans Canada Trail is located just across the road from the cottage for a multitude of uses including walking, jogging, bicycle riding, cross country skiing and snowmobiling in winter. The cottage has a southwestern exposure ideal for loads of sun and fun on the waterfront. Shallow, clean hard bottom water entry ideal for children. Level landscaped Lot with easy access all around. There's a shared wet slip boathouse on the property that's at the end of it's life span that could turn into a project for future use ideas. There's also a single detached garage at the roadside for a car or storage of water toys etc. The cottage has a covered screened in sunroom to keep the pest bugs at bay in the early evenings. There's a nice sit down verandah facing the waterfront to relax on and keep an eye on the activities at the waterfront. Upon entry into the cottage you're greeted with a open concept welcome into the living room which boasts a large natural stone hearth with a propane insert fireplace, dining room area, 3 piece bathroom with it's own holding storage tank pump out to the larger holding tank system, 3 bedrooms, dine-in modern kitchen with laundry hook up station and a walk-out from the kitchen to another covered sundeck gazebo. Upgrades to the cottage include a 200 amp hydro panel and well water filter, softener and UV light system for good household use. Come to cottage country, sit down, relax on your favorite chair and watch the beautiful sunsets at your own waterfront oasis. (id:47564)
Ball Real Estate Inc.
30 Coldbrook Drive
Cavan Monaghan, Ontario
Be safe. Buy New, Pick your own interior finishes and Move in, in just 60 days. Creekside in Millbrook's most popular model "The Claremount", upgraded elevation B with stone clad front porch and double garage, has been constructed and will be completed inside with your colour choices of hardwood & porcelain tile flooring, kitchen, laundry, and bath cabinetry & counters. (interior pictures shown are virtual staging). Unique to this model is a second storey Family Room featuring a cathedral ceiling and gas fireplace. The design, by Millbrook's "hands on" quality Builder, Frank Veltri, includes 3 bedrooms, 3 baths, main floor Den, and bright, open concept living, dining and kitchen with quartz counters, potlighting and pantry cabinetry. This is 1951 square feet of finished living space plus unfinished basement with rough-in for a 4th bath. The main floor features include engineered hardwood flooring, 9 foot troweled ceilings and glass sliding door walkout to the back yard. This property is located within the historic limits of the Village, in a small (31 Units) family oriented neighbourhood which, when finished, will include a walkway through parkland to Centennial Lane close to Millbrook's elementary school, Millbrook Valley Trails system and the eclectic Downtown which offers everything you want and need: Daycare, Hardware, Groceries, Restaurants, Auto Services, Computer & other Professional Services, Ontario Service Office, Wellness & Personal Care, Wine & Cheese, Chocolate, Home Decor, Festivals and the Feeling that this is the place where you belong. (id:47564)
RE/MAX Hallmark Eastern Realty
30 The Cove Road
Clarington, Ontario
The property is located in Wilmot Creek Adult Lifestyle Community, across from Lake Ontario. It is a 2-minute walk to the Wheelhouse community centre. The living room and both bedrooms have stunning Lake Views. The family room has views of the 9th hole of the golf course. The property features engineered hardwood floors, and crown moulding in principal rooms. Open Concept kitchen and dining room & Gas Fireplace in The family room, As well as a Large workshop/ Storage space The monthly land lease fee includes access to various community facilities such as Golf, pool tables, darts, dances, pools & spas, library etc.. (id:47564)
Tfg Realty Ltd.













