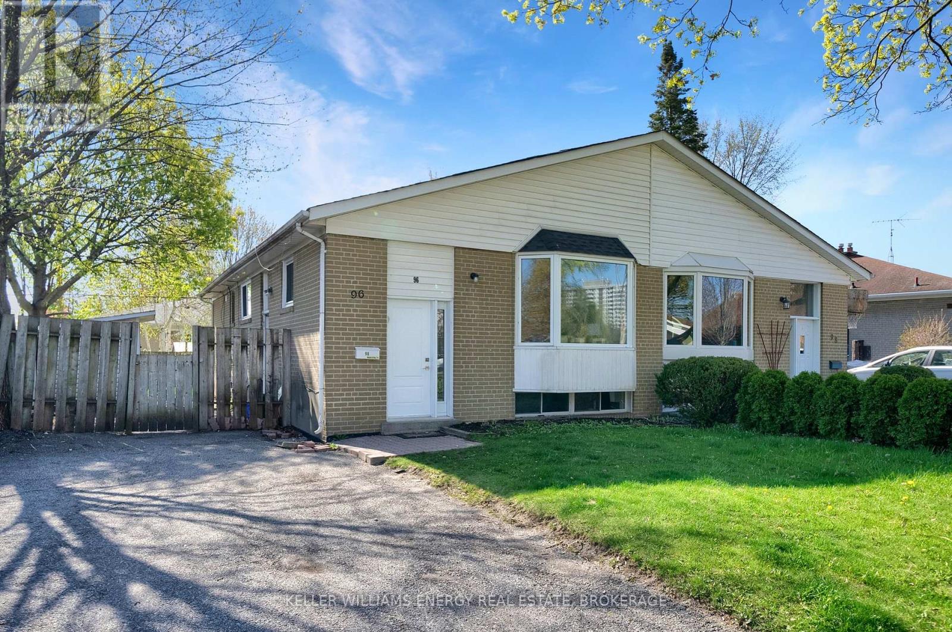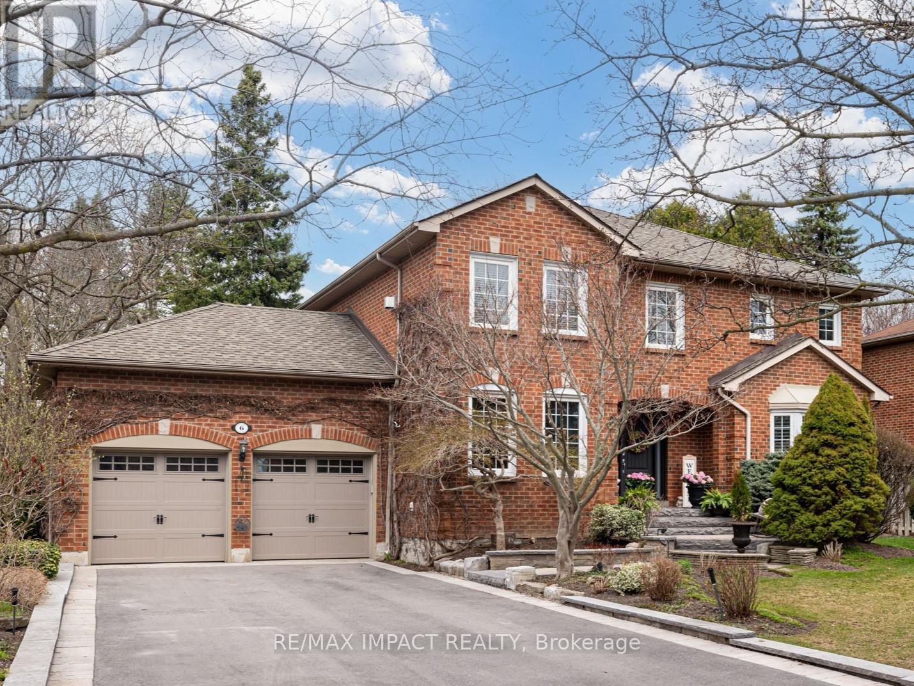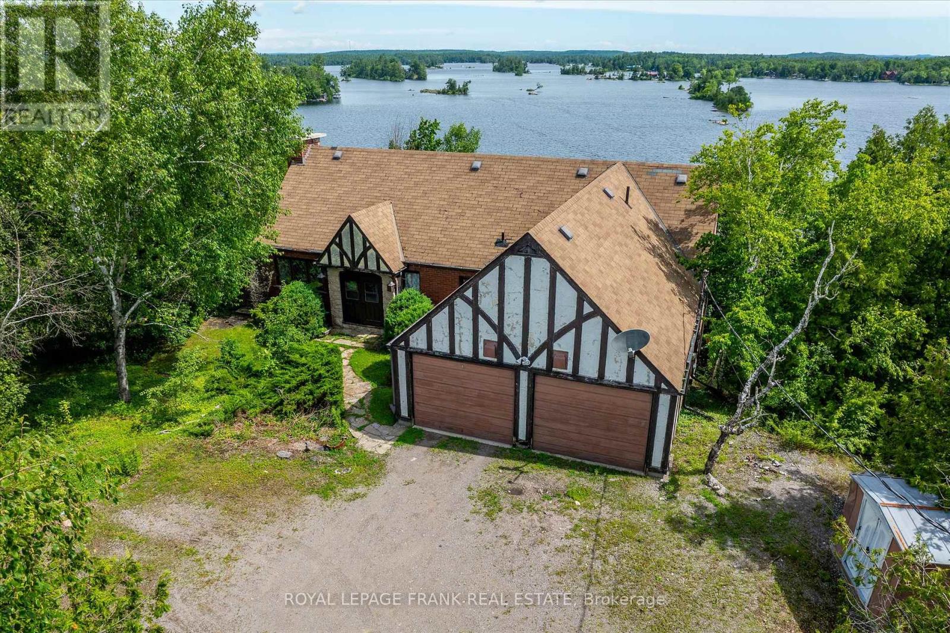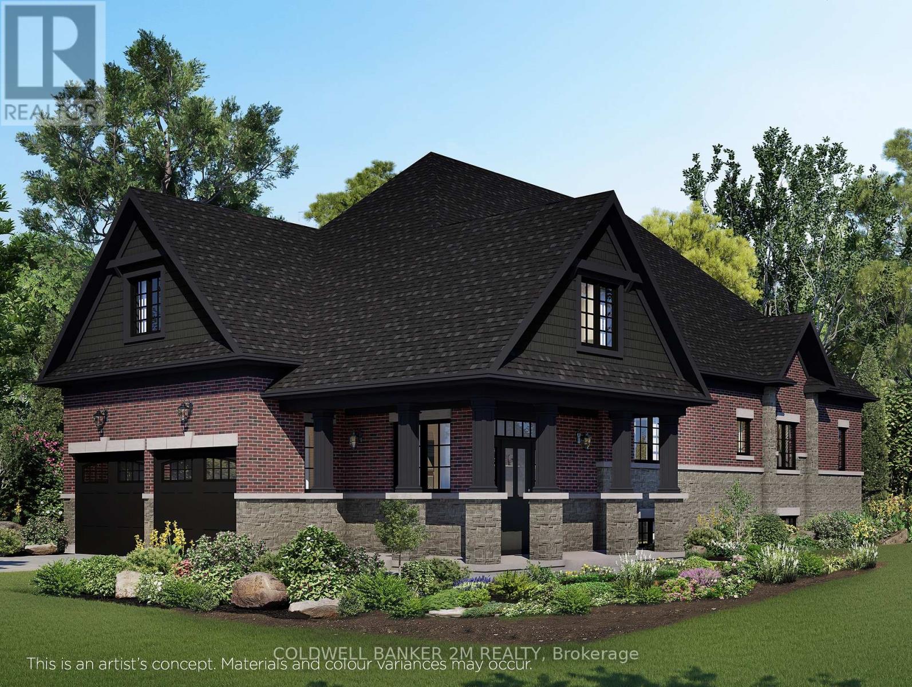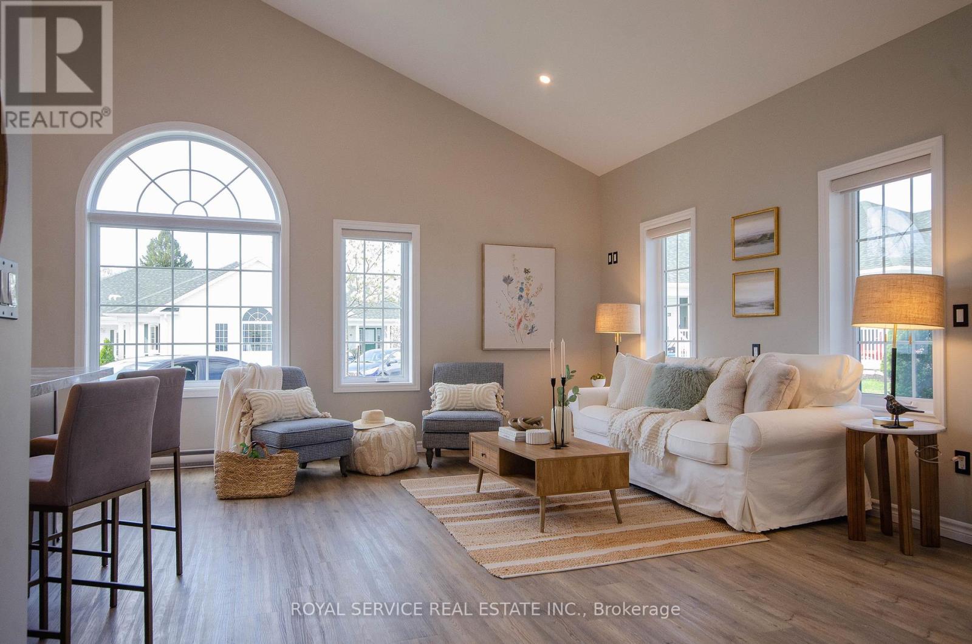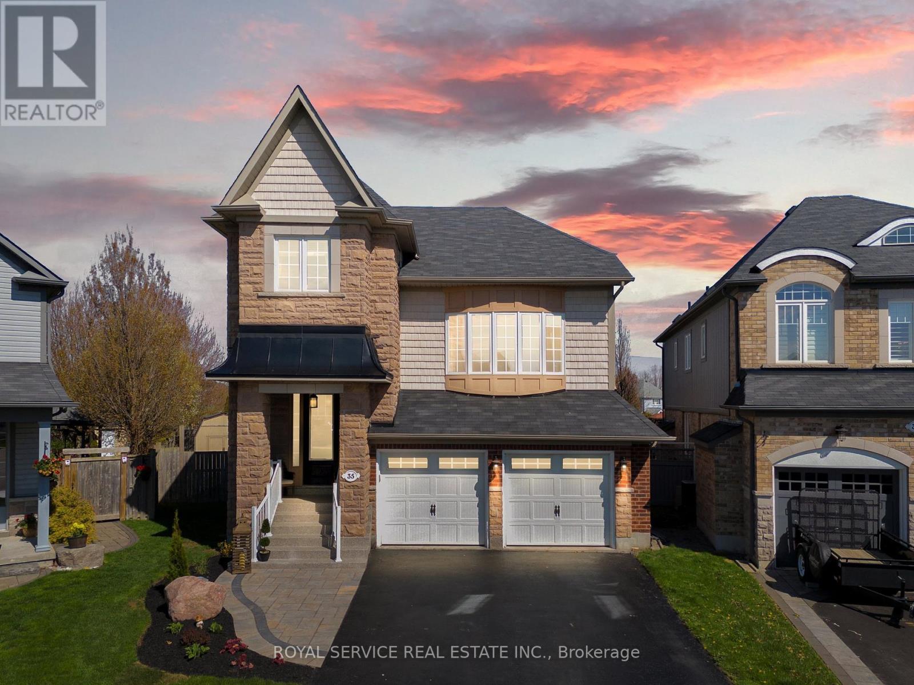 Karla Knows Quinte!
Karla Knows Quinte!19 Woodstream Avenue
Brampton, Ontario
Welcome to this beautifully maintained 4-bedroom, 3-bathroom townhome in the highly sought-after Springdale community. This rare gem sits on an impressive 131-foot deep lot that backs directly onto a tranquil greenbelt. From the charming covered front porch to the expansive backyard with a large custom, composite deck, this home is perfect for those who love to relax outdoors or entertain in style.The main floor features a bright, open-concept living and dining area filled with natural light, flowing into a fully renovated custom kitchen with quartz countertops, quality stainless steel appliances, and a walkout to the backyard. Step outside to your one-of-a-kind backyard retreatan entertainers dream and private oasis all in one.Upstairs, you'll find three spacious bedrooms, including a sun-filled primary suite with a walk-in closet and a 4-piece ensuite. The other two bedrooms share an updated 4-piece bathroom, and the convenient upper-level laundry space includes additional storage. The partially finished basement adds even more versatility with a fourth bedroom and a large cold cellarperfect for guests, or future upgrades.Located just minutes from schools, Highway 410, Brampton Civic Hospital, public transit, shopping, and community centres, this home offers exceptional value in a family-friendly neighbourhood. (id:47564)
Keller Williams Energy Real Estate
139 Huron Street
Oshawa, Ontario
*****Legal Duplex*****Discover this charming, well-maintained legal duplex, nestled on a quiet side street, just steps from parks and transit. This property features two thoughtfully designed units, ideal for investors, single families or multi-generational living.On the Main & Lower Level: A spacious 2-bedroom unit with a brand-new kitchen and stylish updated flooring. The finished basement includes a cozy primary bedroom and a 4-piece bathroom, offering a private retreat.On the Upper Level: A bright and airy 1-bedroom unit offering a great rental opportunity or a perfect space for extended family.Both units have access to a shared laundry room, conveniently located at the rear of the main level.With its prime location, modern updates, and income potential, this duplex is a rare find, don't miss your chance to make it yours! Financials are an attachment. (id:47564)
Keller Williams Energy Real Estate
146 Gadsby Drive
Whitby, Ontario
Get ready to fall in love! This fantastic 4+2 bedroom home has everything you've been dreaming of a big corner lot, a backyard pool for endless summer fun, and a bright, stylish interior packed with upgrades. Host cozy dinners in the beautiful dining room with a bay window, or whip up something amazing in the renovated kitchen featuring quartz counters, stainless steel appliances, and a custom backsplash. The main floor brings all the extras too a sunny all-season sunroom with skylights, a family room with a cozy fireplace, a home office, and a handy powder room. Upstairs, the dreamy primary suite is your personal retreat, complete with a gorgeous ensuite and double sinks. Plus, three more spacious bedrooms mean everyone gets their own space! Need more room? The finished basement is ready with a huge rec room, two extra bedrooms, and a full bathroom perfect for movie nights, guests, or a cool hangout zone. Located close to top schools, transit, and everything you need, this home is stylish, fun, and totally move-in ready. Dont miss out homes like this don't come around often! (id:47564)
RE/MAX Rouge River Realty Ltd.
302 - 2 South Front Street
Belleville, Ontario
Waterfront living at The Anchorage, Belleville's sole high-rise condominium. This unit boasts two spacious bedrooms, two bathrooms, large sitting area, dining room and kitchen with pantry. Enjoy breathtaking views of the picturesque Bay of Quinte, Meyers Pier, and Jane Forrester Park. In-suite laundry, on-site assigned parking space with guest parking, and conveniently located same floor storage lockers enhance your daily routine. The property also features a cozy indoor lounge and a pool with tennis courts for your enjoyment. Feel at ease with on-site security measures. The Anchorage offers effortless access to local restaurants, the scenic Bayshore Trail and Prince Edward County is just over the bay bridge where you will find wineries, restaurants, shopping, beaches, provincial parks and other amenities. Seize this opportunity to experience waterfront living at its finest. (id:47564)
Exit Realty Group
568 Victoria Avenue
Belleville, Ontario
Tucked into Bellevilles quiet and established East End, this raised bungalow is full of character, charm, and great curb appeal. Tastefully maintained, this stylish home offers three main-floor bedrooms, two bathrooms, and a fully finished lower level with an additional bedroom, a spacious living area featuring a gas fireplace, and a home office. At the heart of the home is an updated kitchen with modern finishes and appliances, seamlessly connected to a cozy, heated three-season sunroom, offering a tranquil space to read or sip morning coffee while overlooking the lush, fenced backyard. Outdoors, a 650 sq ft deck with a custom gazebo is ideal for relaxing or entertaining. As an added bonus, a heated workshop provides the perfect space for hobbies, woodworking, or art, while the garden shed and expansive perennial garden will delight any green thumb. Additional features include an updated bathroom with a walk-in shower, an attached single garage with inside entry, and a generous driveway that accommodates up to four vehicles. This East End gem is not only move-in ready, but also well situated on public transit and close proximity to shopping, excellent schools, and the Bay of Quinte. (id:47564)
Royal LePage Proalliance Realty
410 - 199 Front Street
Belleville, Ontario
Welcome to your new home, right in the heart of the city! This modern condo perfectly combines style, comfort, and convenience, making it an ideal place to live. As you step inside, you'll find a spacious foyer leading to a warm and inviting open-concept kitchen and living area truly the heart of the home! Calling all cooking enthusiasts! The kitchen is a dream come true, featuring plenty of cabinets and a large island with gorgeous quartz countertops, perfect for whipping up meals or entertaining friends and family. You'll love the two well-appointed bedrooms, starting with the primary suite, which feels like a personal retreat. It has its own 5-piece ensuite for added privacy and a walk-in closet that provides all the storage you need! The Living area is cozy and inviting and leads to your private balcony. Views of the Marina, River, and Bay are amazing, no matter the season! The second bedroom is super versatile, perfect as a guest room or a cozy home office. Plus, there's an additional full bathroom for your visitors. Keeping things easy, the condo also includes a convenient ensuite laundry to simplify your daily routines. With a handy second entrance off McAnnay Street and underground parking, city living has never been more enjoyable. Come and see for yourself! (id:47564)
RE/MAX Quinte Ltd.
181 - 1043 Asphodel 2nd Line
Asphodel-Norwood, Ontario
Perched in the rolling hills of Heritage Park with stunning views of Rice Lake, this 3 season Park Model home sits on a premium lakeview lot that has its 2025 fees paid in full. This 2 bedroom model, that sleeps up to 7 people, has just over 800sq.ft of living and entertaining space and includes a large partially covered deck to enjoy the breath-taking views, 12 x 24 addition, on-site laundry facilities and comes fully furnished and ready to enjoy the spring/summer/fall season. Now's a great time to purchase and enjoy all the great things this community has to offer and all the wonderful new features that are coming its way. (id:47564)
Tfg Realty Ltd.
96 Burcher Road
Ajax, Ontario
*****Legal Two-Unit Semi-Detached Bungalow in Ajax!***** This versatile property presents an exceptional opportunity for both homeowners and investors. The main floor has been tastefully updated with new flooring and fresh paint, offering a bright and spacious layout. Enjoy open-concept living with a combined living/dining area, kitchen, three generous bedrooms, and a full bathroom.The fully finished basement features a separate, self-contained two-bedroom, one-bathroom unit. Each unit is equipped with its own laundry facilities for maximum convenience. Situated on a large lot with a spacious backyard, this home also offers ample parking with four dedicated spots. (id:47564)
Keller Williams Energy Real Estate
1914 Parkwood Circle
Peterborough West, Ontario
Highly sought-after west-end neighbourhood and walking distance to the PRHC Hospital, a highly desirable school district and Jackson Park. Now, lets check all the boxes: all window coverings, all appliances, all light fixtures, newer furnace, air-conditioner 2024, solid oak (not engineered) flooring throughout, oak eat-in kitchen featuring large windows, large foyer, separate living room, dining room and family room with fireplace, 3 bedrooms, 2 full baths, 2 half baths, full basement partially finished, 2 car garage (4 cars on driveway), and beautiful big yard with Bocce Court (bocce balls included). Great curb appeal with stylish brick and vinyl exterior, paved drive, and convenient transit options and shopping possibilities. This desirable home offers the perfect blend of peaceful living and easy access to city amenities, in a great location renowned for its mature trees and serene green space. Ideal for a comfortable and convenient place to live and commute to work. A complete pleasure to show and it is vacant for quick possession. (id:47564)
Mincom Kawartha Lakes Realty Inc.
53 Furniss Street
Brock, Ontario
Step Into This Beautifully Appointed All Brick Home Nestled In The Heart Of Beaverton, Perfectly Positioned On A Fully Fenced Corner Lot That Radiates Charm And Curb Appeal. Inside, You'll Be Welcomed By 3,245 Square Feet Of Thoughtfully Crafted Living Space Designed To Blend Comfort With Modern Style. Bright And Airy, The Open-Concept Living And Dining Areas Are Bathed In Natural Light The Ideal Setting For Both Everyday Living And Entertaining. The Chef-Inspired Kitchen Boasts Stainless Steel Appliances, Quartz Countertops, A Central Island, Stylish Porcelain Backsplash, And A Handy Servery For Effortless Hosting. Relax In The Inviting Family Room Highlighted By A Cozy Stone Mantle Gas Fireplace, Or Find Focus In The Private Den Perfect For A Home Office Or Creative Space. Upstairs, The Primary Suite Is A Private Retreat Featuring A Generous Walk-In Closet And A Spa-Like Five-Piece Ensuite Complete With Quartz Counters, A Glass Shower, And A Soothing Soaker Tub. All Additional Bedrooms Include Walk-In Closets And Either Private Or Shared Ensuite Baths, Plus The Convenience Of A Second-Floor Laundry Room. Step Outside To Your Own Backyard Oasis A Serene Escape With Lush Landscaping, A Stone Patio For Summer Gatherings, And A Custom Shade Sail Offering Comfort And Style. Situated Close To The Lake, Schools, Parks, Shopping, And Highway 12, This Exceptional Property Combines Modern Living With A Sought-After Location The Perfect Place To Call Home. (id:47564)
Century 21 Infinity Realty Inc.
6 Longford Court
Whitby, Ontario
Step inside this beautiful residence on almost a 1/3 of an acre in the highly sought-after Somerset Estates of north-west Whitby! This stunning 4+1 bedroom residence boasts an impressive 3,000 sf on the main level plus a professionally finished (8 years) basement, making it the perfect home for families and entertainers alike. Impressive front entrance and large foyer with interior decor pillars and a spiral staircase that sets the tone of elegance throughout the home. With 3 cozy fireplaces, extensive hardwood and lots of custom-made cabinetry built-ins throughout the home, this property exudes warmth and sophistication. The heart of the home features a skylit kitchen with island equipped with stainless steel appliances, including a Decor 6-burner gas stove and a sub-zero fridge. The kitchen seamlessly flows to the outdoor patio, inviting you to enjoy al fresco dining in your beautifully landscaped backyard oasis with a large humpback inground heated pool surrounded by a 2-level stone patio with multiple sitting areas. Professionally landscaped, it features an inground sprinkler system, a hot tub, and a steel pergola, perfect for relaxing or entertaining. The main floor includes a sunken family room with custom built-ins and cozy fireplace, a formal dining room, and a living room/den plus convenient laundry room with direct garage access. The double garage is a dream for car enthusiasts, featuring lots of storage, motorized lifts and a 240V outlet ready for electric vehicle charging. The basement is complete with fireplace and wet bar, 5th bedroom and an exercise room, along with lots of storage, plus 3-pc washroom (8 years). The primary suite is a true retreat complete with a fireplace with wall-to-wall custom cabinets and a walk-in closet with custom closet organizers complete with drawers, shelves, clothes rods and a jewelry island. Ensure a spa-like experience in the spacious ensuite which features his and her sinks and a large walk-in shower with rain head. (id:47564)
RE/MAX Impact Realty
1194 Birchview Road
Douro-Dummer, Ontario
Located at the north end of Clear Lake, this exceptional property features 170 feet of pristine shoreline and spans 4.6 acres of mature forest, offering incredible privacy with easy access off desirable Birchview Rd. The property supports a two level, four-season cottage with 3 bedrooms and 3 bathrooms with walkout lower level. The cottage is perched on a ridge, providing commanding views of the picturesque islands of Lower Stoney Lake. Enjoy excellent swimming along the natural shoreline. The unique nature of an acreage property with mature forest and strategic location offer significant redevelopment potential. Whether you choose to renovate the existing cottage or build a new one on the existing footprint, you can create a customized lakeside haven with stunning views and prime location. This property represents a rare opportunity to own a piece of paradise on Clear Lake, making it an ideal investment for those seeking a beautiful, private retreat with ample potential for personal touches and improvements. Click "More Photos", below, for aerial video and more. (id:47564)
Royal LePage Frank Real Estate
2046 Rudell Road
Clarington, Ontario
Welcome to this elegant 2-bedroom bungalow located in an established neighbourhood in the heart of Newcastle. Built by Delta-Rae Homes, this home offers quality craftsmanship, thoughtful design, and open concept layout. Step inside to find 10-foot smooth ceilings and a spacious, airy main floor thats perfect for both everyday living and entertaining. The kitchen and all bathroom vanities feature quartz countertops from the builders premium standard selections, combining style and durability. Enjoy the convenience of a main floor laundry room and quality finishes throughout, from the flooring to the trim work. Every detail reflects the care and craftsmanship Delta-Rae is known for. With your purchase, youll receive one premium builder upgrade package, selected from a variety of exclusive options. Youll also have the chance to choose from a range of upgrades and finishes to make the home your own. Located close to schools, shops, and local amenities, this is a rare opportunity to own a beautifully built bungalow in one of Newcastles most desirable communities. (id:47564)
Coldwell Banker 2m Realty
2050 Rudell Road
Clarington, Ontario
Welcome to this elegant 2-bedroom bungalow located in an established neighbourhood in the heart of Newcastle. Built by Delta-Rae Homes, this home offers quality craftsmanship, thoughtful design, and open concept layout. Step inside to find 10-foot smooth ceilings and a spacious, airy main floor thats perfect for both everyday living and entertaining. The kitchen and all bathroom vanities feature quartz countertops from the builders premium standard selections, combining style and durability. Enjoy the convenience of a main floor laundry room and quality finishes throughout, from the flooring to the trim work. Every detail reflects the care and craftsmanship Delta-Rae is known for. With your purchase, youll receive one premium builder upgrade package, selected from a variety of exclusive options. Youll also have the chance to choose from a range of upgrades and finishes to make the home your own. Located within close proximity to the great neighbourhood amenities, public transit , schools and access to Hwy 115 and 401. ** This is a linked property.** (id:47564)
Coldwell Banker 2m Realty
501 - 300 Croft Street
Port Hope, Ontario
This extensively upgraded townhouse is only 3 years old. Built during the last phase of the Garden Homes, this is in a prime location near the end of the quiet dead end stretch. So many upgrades, (list attached) which include sound proofing of the interior walls of the bedrooms and bathrooms, 9' ceilings, and extensive additional accent lighting & pot lights in the great room and kitchen, to name a few. Lots of natural light and a cathedral ceiling in the great room for a bright, open feel. A beautiful kitchen with quartz counters, LG black stainless steel appliances, upgraded shaker cabinets and an extended kitchen counter. A dining area and a comfortable living room, 2 bedrooms with ample closet space, main 4 pc bath with a quartz counter and an additional 2pc bath. A large 11 X 10 laundry/utility room provides lots of storage space. All freshly painted and in new condition. This lightly lived in only 3 year old townhouse ensure many years of worry free homeownership. (id:47564)
Royal Service Real Estate Inc.
860 St Marks Road
Stirling-Rawdon, Ontario
Welcome to your idyllic rural escape, where century-home charm meets modern comforts. This 4-bedroom 2 1/2 bath farmhouse offers an abundance of space, privacy, and breathtaking natural surroundings. Set on a sprawling 100 acre (mpac) property that includes approximately 60 acres of workable land and remaining forest, this home is perfect for those seeking a serene lifestyle with modern conveniences. This home has been thoughtfully renovated all the while keeping it's timeless character and high ceilings. Grab a coffee and cozy up to the pellet stove while watching the wildlife pass by in the panoramic view. The beautifully updated kitchen features modern cupboards, ample granite countertops, and two deep farm sinks. Whether you're cooking a family meal or preparing for a dinner party, this kitchen offers both style and functionality. Step back in time when you walk into the large formal dining room that feature original hardwood floors. The updated bathrooms bring a touch of luxury to this century home, with features like a soaker tub that's perfect for relaxing after a long day. With ample sized bedrooms, walk-in closets, and bonus den or play room, there is no shortage of space for a large family. With in-law suite potential, this home is also perfect for multi-generational living. Multiple walkouts thoughout the home lead to the decks and porch, offering many entertaining areas but also connecting you effortlessly to the outdoor beauty surrounding the property. Outside, enjoy the peace and privacy of 100 acres (mpac) of land and forest, offering endless opportunities for farming, gardening, and outdoor activities. The 38 x 34 ft 3-door garage with a heated workshop is a dream for hobbyists, car enthusiasts, or those in need of ample storage. The 31 x 23 ft barn is just a bonus additional space for storage or projects but could be renovated to be a livestock barn. The possiblilities are endless which includes possible severence. (id:47564)
Exp Realty
194 Rustic Trail
Kawartha Lakes, Ontario
A charming family cottage on Four Mile Lake, cherished and nourished by the same family since 1955 and now offered for sale for the first time! 110 ft of prime clean waterfront with breathtaking western sunsets. Hard bottom great for swimming, and deep water of the dock suitable for large boats. Wade in water for the kids to swim too, best of both worlds. The cottage is 900 sqft and has 3 bedrooms, a powder room, a full kitchen with dining area, and a spacious living room with a stone wood burning fireplace. Two walkouts to a newly installed deck overlooking the lake. Plenty of fun perks outside like horseshoe pits, firepit, BBQ, hammock, and a real wood burning sauna that transforms into a bunkie to sleep extra guests! The detached garage is a great workshop and storage space. There is also a shower in the garage. Over a half acre lot with mature trees providing valuable privacy. Road maintained year round and the snowmobile trails are easily accessible! Septic system installed in aprx 2010, roofs aprx 2022, deck aprx 2023. Fully furnished, including the water toys and tools in the garage. Turn key and ready for a new family to enjoy for generations! (id:47564)
Royal LePage Kawartha Lakes Realty Inc.
11 Park Street E
Cramahe, Ontario
Welcome to 11 Park St E, a well-maintained, light-filled 3-bedroom bungalow on a rarely offered street in the heart of Colborne, just minutes from the iconic Big Apple and Hwy 401. Set on a wide 0.31-acre lot, this home blends comfort, space, and small-town charm, ideal for downsizers, young families, remote workers, or anyone looking to live a little more simply. The main floor offers a warm, functional layout featuring a sun-soaked living room with a wood-burning fireplace and large windows, a smart galley kitchen, and a dedicated dining room with walk-out to the back deck, perfect for relaxing or entertaining. All three bedrooms are generously sized, and the main bathroom includes direct access from the primary bedroom for added convenience and privacy. The finished basement provides even more versatility with a large family room, gas fireplace, and wet bar that is ideal for hosting gatherings or movie nights. You'll also find a workshop, laundry area, 3-piece bathroom, bonus/storage room, and a spacious under-garage area that is perfect for a home gym, hobby room, or other creative space. The detached 1.5-car garage, currently used as an art studio, is easily convertible back for vehicle parking and is accessible from the front porch, back deck, and basement walk-up. The large backyard, oversized shed, and parking for six cars round out this feature-filled property. If you're looking for a bungalow that offers lifestyle flexibility, natural light, and space to grow... this just might be the one! (id:47564)
Exp Realty
35 Alldread Crescent
Clarington, Ontario
Looking for a beautiful home on a huge lot by the lake? Look no further! A stunning 4-bedroom, 4-bathroom detached house sits on a unprecedented 1/3 of an acre! Offering a spacious & unique layout perfect for modern living. The primary suite boasts hardwood floors, walk in closet w/ built ins & a luxurious 5-piece ensuite. Upstairs, you'll find 3 additional bedrooms all with hardwood floors & a private 4-piece bath. The great room features soaring 2 storey ceilings , hardwood flooring & a massive picture window floods this private living space with natural light. The main floor showcases an open-concept design, including the living room with a gas fireplace, a dining room perfect for hosting dinner parties or celebrations, & a spacious kitchen with granite counters & a center island ideal for prepping, cooking, & entertaining. This space flows seamlessly to a beautiful tiered deck, perfect for BBQs (natural gas bbq line) & alfresco dining under the gazebo.The home features convenient interior access to a double car garage. The lower levels offer endless possibilities with their bright & spacious design, featuring large above-grade windows. This area already includes a 3-piece bath & wet bar for easy conversion into an in-law suite/separate living area. Currently, it features a games area, rec room & large entertainers bar making it a recreational haven. A feature of this home you won't see anywhere else in the Port is the sprawling backyard. Fully fenced & featuring a large tiered deck, the backyard includes a gazebo with lounge seating, a solarium with hot tub, & plenty of green lawn perfect for a playground set, room to play, or creating the backyard of your dreams! This outdoor space is fantastic for entertaining & making memories with your loved ones. It also includes two garden sheds for additional storage. Gold Membership to the private Admiral's Clubhouse features amenities like an indoor pool, pool table, theatre room & gym. Just steps to the waterfront. ** This is a linked property.** (id:47564)
Royal Service Real Estate Inc.
34 Roser Crescent
Clarington, Ontario
Welcome to 34 Roser Cres in Bowmanville a beautifully updated 2-storey detached home nestledon a rare pie-shaped lot with an impressive 83+ ft wide backyard! Whether youre dreaming of afuture pool or just need space to roam, this huge private fenced yard is the perfect outdoorescape, complete with mature trees, a 12 x 14 gazebo, and multiple sheds for storage.Inside, youll love the stunning kitchen featuring a custom bamboo island, granite counters,clever built-ins, and sleek black stainless steel appliances. Enjoy four bedrooms with eleganthardwood and upgraded lighting. The upstairs bathroom was updated in 2022, and the finishedbasement adds even more functional space with cozy wainscotting and a nook prepped for afuture wood stove or fireplace.Additional updates include a newer 200 amp panel (2021), furnace (2018), owned hot water tank(2020), shingles (2018), sliding door and select windows (2021), and a new washer (2024).Walking distance to schools, parks, transit, and the upcoming extended sports complex andjust minutes to Highways 401, 418, and 407, plus the future Bowmanville GO Train station.This one checks all the boxes for space, style, and location dont miss it! (id:47564)
Royal LePage Frank Real Estate
80 King Street
Kawartha Lakes, Ontario
Client RemarksThis well-kept recently renovated 4-bedroom, 2-bath home offers bright, modern living with added character in the heart of Omemee. The main floor features a well sized bedroom, an updated kitchen with stainless steel appliances and large windows that fill the space with natural light. Upstairs boasts 3 spacious bedrooms, while the unfinished basement offers extra room for a rec space, office, or home gym. Outside, enjoy a large fenced yard, a 14-ft custom-built shed, a private deck, and a 6-car driveway perfect for families, hobbyists, or anyone needing extra space. Just minutes from parks, schools, trails, and a short drive to Peterborough or Lindsay. A fantastic find in a great location! (id:47564)
Tfg Realty Ltd.
1080 Clydesdale Road
North Kawartha, Ontario
Architecturally Designed 4-Bedroom Retreat on 7 Acres with Lake Access. Step into luxury and comfort with this stunning 3,600+ sq. ft. architectural home, designed for modern living and energy efficiency. Situated on 7 private acres, this property offers the perfect balance of elegance, functionality, and natural beauty. Thoughtfully crafted open-concept layout with sleek, modern lines and new windows that flood the home with natural light. Geothermal in-floor heating, a durable metal roof, and a backup generator for sustainable, worry-free living. Includes 4 large bedrooms, 3 bathrooms, walk-in closets, and a charming loft library for relaxation or study. The expansive Muskoka room, complete with a fireplace and built-in BBQ, is perfect for year-round gatherings. Numerous walkouts lead to a large deck, seamlessly blending indoor and outdoor living. With rented dock space on Talon Lake, enjoy fishing, boating, or simply unwinding by the water just steps away from your peaceful retreat. This property is a rare gem, offering modern amenities, privacy, and proximity to nature. Whether you are looking for a family home or a tranquil getaway, this energy-efficient, architecturally designed residence comes fully furnished and is sure to impress. (id:47564)
Ball Real Estate Inc.
11 Mclean Avenue
Havelock-Belmont-Methuen, Ontario
MOVE IN READY!! Welcome to this beautifully updated family bungalow in the heart of Havelock! Offering 3+2 bedrooms and 2 bathrooms, this home is perfect for families of all sizes. The open-concept dining and living room flows seamlessly into the spacious kitchen, creating a bright and inviting space for everyday living and entertaining. Patio doors off the kitchen lead to a private, fully fenced backyard, featuring a large deck, gazebo, children's playset, sandbox, garden shed, and a relaxing 2-year-old hot tub your own outdoor oasis!The main floor is freshly updated with new flooring (2025) and stylish new vanities and toilets (2025). Downstairs, you'll find additional bedrooms, a full bath with a brand new shower (2025), and plenty of extra living space.Other recent updates include: Roof shingles (2019)New eavestroughs (2025)Attached garage with inside & outside entries. Paved driveway. Located close to schools, parks, shopping, and all the amenities the Village of Havelock has to offer, this home offers the perfect blend of comfort, modern updates, and small-town charm. Ready for you to move in and enjoy! Just a hop and skip to loads of lakes! (id:47564)
Kic Realty
625 Towerhill Road
Peterborough North, Ontario
Welcome to this delightful 1.5-storey home offering the perfect blend of rustic charm and city convenience. Featuring 3 bedrooms and 1 full bath, this home includes a spacious main-floor bedroom ideal for guests, a home office, or easy one-level living.Set on a generously sized lot, you'll love the peaceful, country feel right on the edge of the city. Updates in the home include new front door (2025), new furnace (2025), side door (2023), new front windows in living and dining room (2022) and new eaves troughs (2019).Whether you're enjoying your morning coffee on the porch or gardening in the expansive yard, there's room here to relax, play, and entertain. The character of this home shines through, and the large lot provides endless potential for outdoor living or future development. Don"t miss your chance to own a slice of country charm with all the amenities of city life just minutes away! Professional Photos coming (id:47564)
RE/MAX Rouge River Realty Ltd.









