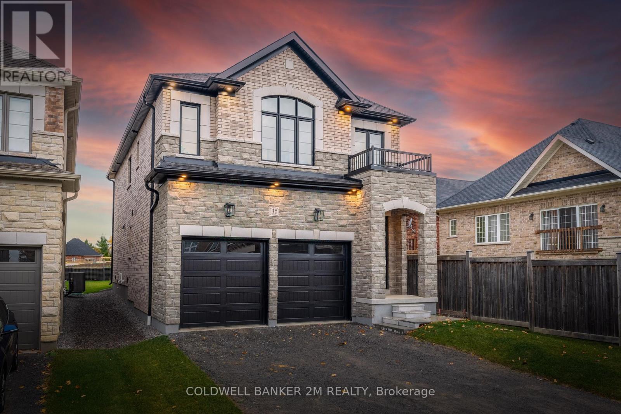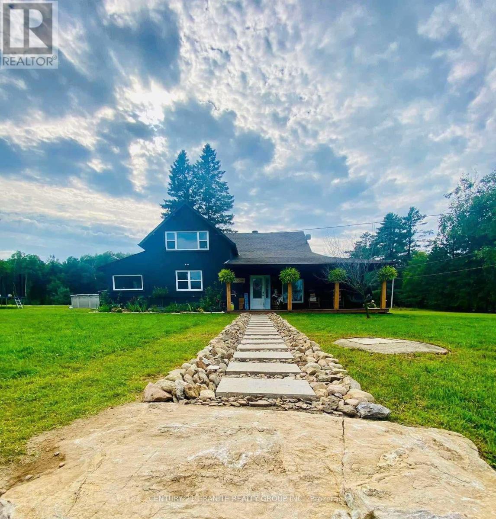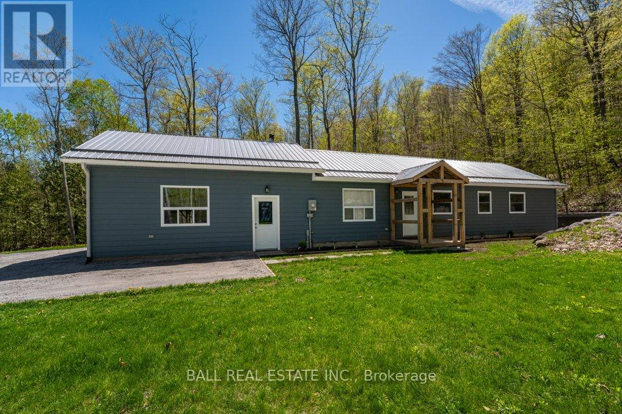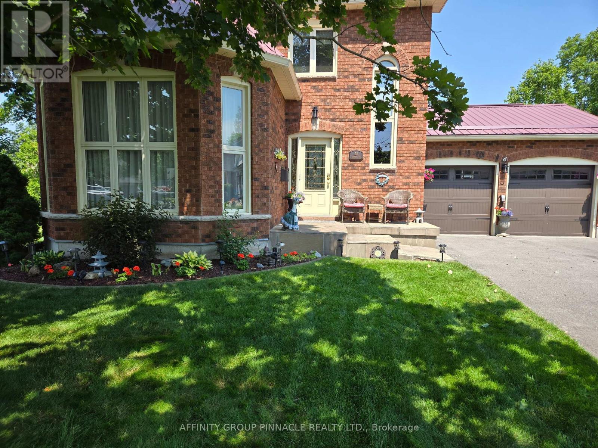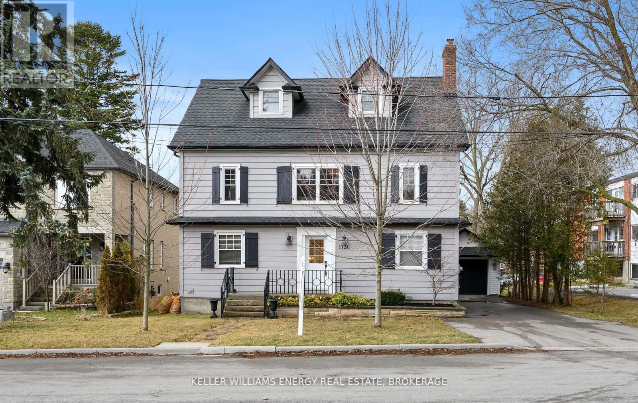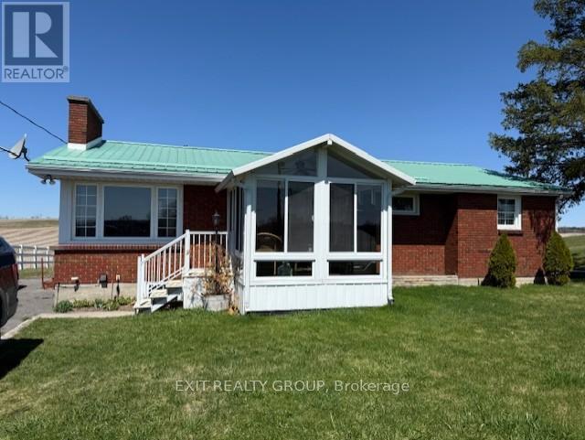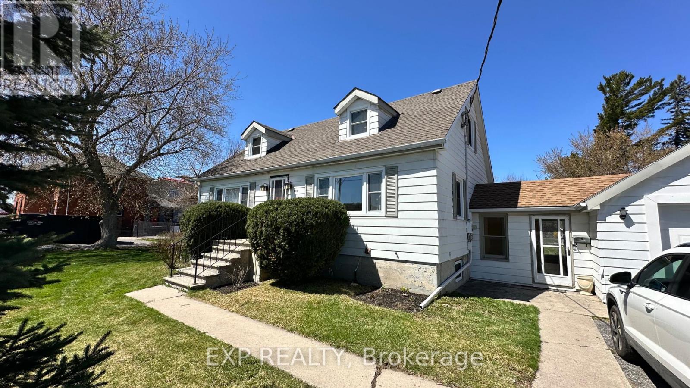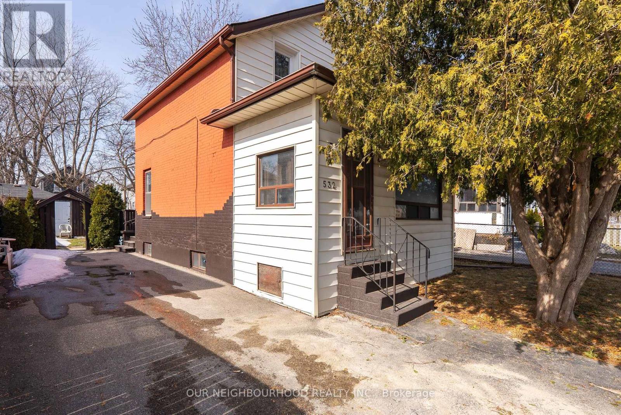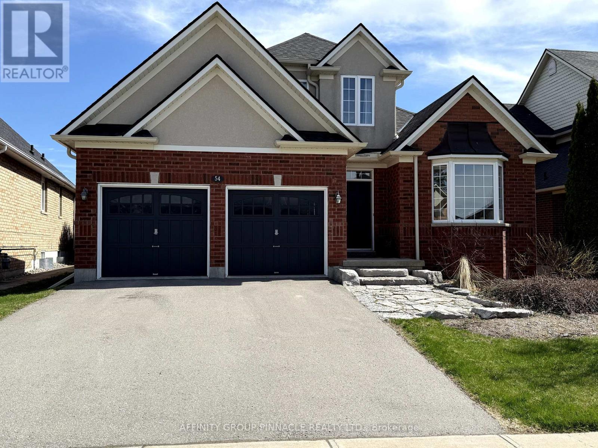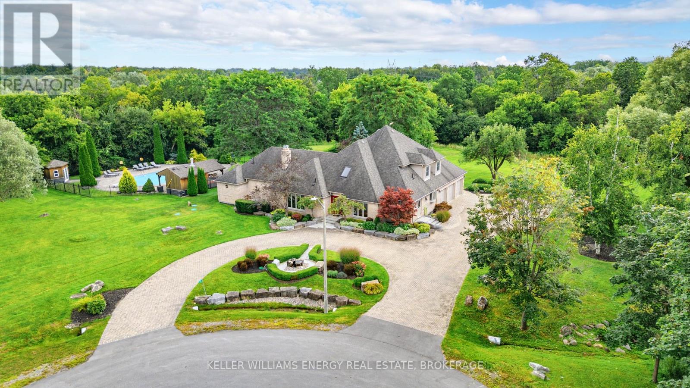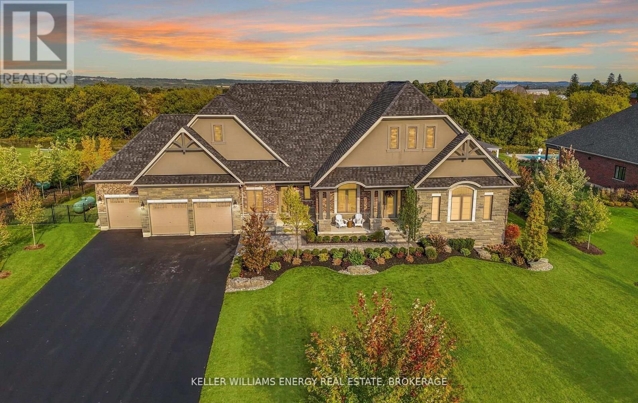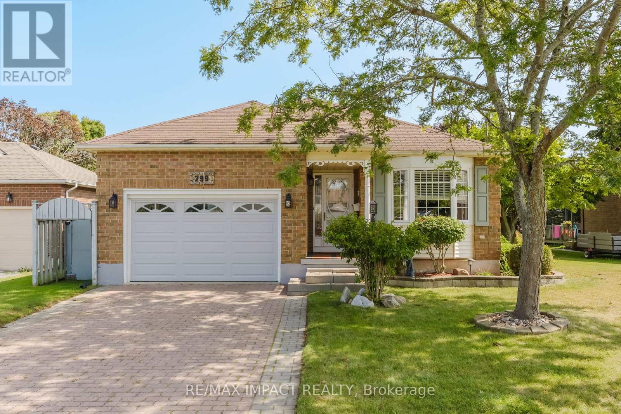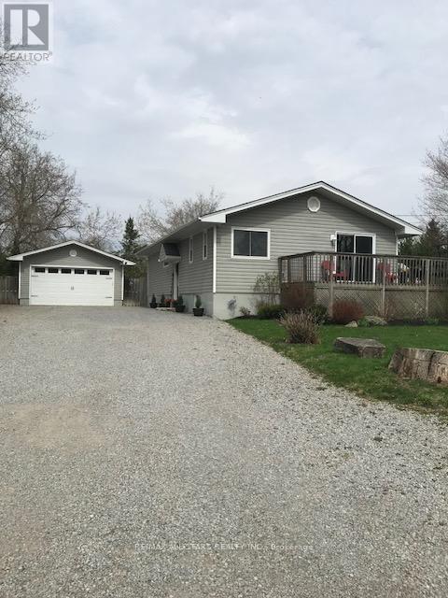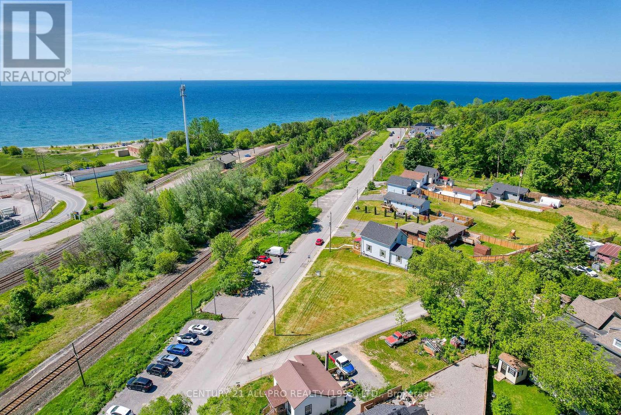 Karla Knows Quinte!
Karla Knows Quinte!233 Market Street
Trent Hills, Ontario
Welcome to 233 Market Street in beautiful Campbellford! This 3+2 bedroom, 2bathroom bungalow has been extensively renovated and sits on a double lot just 5minutes walk from downtown. Just bring your personal belongings and move in! The main floor boasts a living room with a huge bay window as well as an eat in kitchen and a family room with windows on 3 sides and a cozy gas fireplace. Three bright bedrooms and a gorgeous semi ensuite spa bathroom complete the package. Downstairs you'll find 2 bedrooms, a cold room, utility room, another amazing bathroom and a large kitchen/dining and living space. A door could be added upstairs to make a separate entrance. The back yard has a large deck space to enjoy the warmer weather as well as a large yard with plenty of room for gardens. Campbellford boasts schools, shopping, restaurants, a hospital and walk in clinics and don't miss Ferris Provincial Park right intown. Trent Hills has a thriving arts community and Summer brings many festivals such as Gospelfest, Incredible Edibles, Porchella and Chrome on the Canal as well as Westben which showcases musical guests from all over the world. Just 90 minutes to the GTA, 35 minutes to Belleville or 45 to Peterborough. Don't miss this fantastic opportunity. Home inspection available upon request (id:47564)
Century 21 United Realty Inc.
8 Station Drive
Cavan Monaghan, Ontario
Welcome to The Highlands of Millbrook Estates, where luxury meets comfort in this meticulously maintained 4-year-old brick bungalow. From the moment you arrive, the beautifully landscaped front yard and undeniable curb appeal set the tone for what awaits inside.Step into the inviting foyer and make your way to the heart of the home, a custom dream kitchen designed for both everyday living and entertaining, flowing seamlessly into the sun-filled open-concept living and dinning space featuring hardwood floors throughout, 9 ceilings, gas fireplace, picture windows and walk-out t deck. The spacious primary suite is your private retreat, complete with a walk-in closet and a spa-like ensuite featuring a soaker tub that promises relaxation. There are 2 further well appointed bedrooms and a full family bath as well as laundry on the main floor. The primarily finished lower level is an entertainers dream with a wet bar, large rec room, a home office/den, 3-piece bath with heated floors, and a bonus room ready for your personal touch, home gym, media room, or additional bedroom, the choice is yours! Step outside to a fully fenced, entertainer's backyard with a custom deck, gazebo wired for outdoor TV, and plenty of room to relax or host your next gathering. Oh, and did I mention there was a beautiful park located just across the street. Lovingly cared for with thoughtful upgrades throughout, this is not just a house its the one you've been waiting for. (id:47564)
Exit Realty Liftlock
1575 Crookston Road
Tweed, Ontario
Welcome to your own slice of country paradise, where mornings start with coffee on the porch, surrounded by peace, privacy, and the gentle sounds of nature. Tucked away on nearly 2 beautifully landscaped acres, this custom-built 2009 bungalow blends farmhouse charm with modern comfort. Set well back from the road on a paved street with natural gas, the home invites you with a massive driveway offering plenty of room for gathering guests, toys, and trailers. Step inside to find an open-concept living space where the heart of the home is a bright, spacious kitchen perfect for gathering with family and friends. From the dining area, French doors lead you to a sunny back deck and tranquil gardens, ideal for lazy summer afternoons or relaxing evenings under the stars. With 3 bedrooms and 2 full baths on the main floor, plus convenient main floor laundry, this home is designed for easy living. Downstairs, a fully finished walk out basement offers even more space with two extra bedrooms, an additional full bath, and a rec room with a second gas fireplace, perfect for family movie nights. Plumbing is already in place, ready to be customized into a kitchen or wet bar offering an excellent opportunity for multi-generational living. The attached double garage adds extra functionality, and the drilled well provides an endless supply of fresh water. A brand new, owned hot water tank adds peace of mind. Located on a school bus route and centrally positioned just 5 minutes from Tweed, 10 to Madoc, and 30 to Belleville, you'll enjoy easy access to all the essentials while embracing the slower pace of country life. And for outdoor enthusiasts, nearby ATV and snowmobiling trails make this the perfect year-round retreat for both relaxation and adventure. (id:47564)
Royal LePage Proalliance Realty
48 St. Augustine Drive
Whitby, Ontario
Exceptional quality finishes in this newly constructed Delta-Rae Home. Enjoy all the fine details put into this home. Here, you will find a spacious great room finished with a floor to ceiling panelled fireplace mantel with built-in electric fireplace. You'll find, a custom designed kitchen with stunning quartz countertop, 9 foot ceiling on the main floor, smooth ceilings throughout all finished areas, quartz countertops in all finished bathrooms, a freestanding tub in the primary ensuite along double sink vanity and large shower. You'll find a second floor laundry, engineered hardwood on the main level and upper hallway, 200 amp service and much more! **EXTRAS** A walk away to great neighbourhood amenities, schools, public transit and access to HWY 401 & 407 ** This is a linked property.** (id:47564)
Coldwell Banker 2m Realty
1221 Bay Lake Road
Faraday, Ontario
Nestled among what is locally known as the whispering pines, sits this beautifully renovated farmhouse on a 2.5 acre lot. Immediately entering the entrance is a large kitchen and dining room with custom cabinets, quartz countertop and cathedral ceiling. The main floor also includes a cheerful living room, two large bedrooms, one bathroom, and a convenient main floor laundry room. Upstairs are two additional large bedrooms, each complete with their own ensuite bathroom. Abundant pot lights as well as extra large windows, create a bright and cheery atmosphere complimented by lots of natural light. The outside features a hot tub and also a 27ft above ground swimming pool with an attached deck. Numerous perennial flower beds throughout the property, as well as a large veggie garden plot and raised garden beds full of berries. A detached 20ft x 30ft garage (with its own 100 amp panel) provides lots of storage and makes the perfect space for a handyman. This property offers the peace and tranquility of country living, both sunrises and sunsets can be viewed from this property making it a magical place to call home. It is meticulously cared for with no detail being left unnoticed. (id:47564)
Century 21 Granite Realty Group Inc.
177 Packer Road
Alnwick/haldimand, Ontario
Enjoy breathtaking nature views out every window at this beautiful raised bungalow with a double walkout basement in-law suite and combined 3500 sq ft of living space. Situated on nearly 5 acres, the backyard features a tranquil pond, natural ravine and greenery, and plenty of room for outdoor entertainment, dining and sun lounging a true outdoor oasis. Step onto the 2-storey deck from your kitchen to overlook your private backyard or walk out from your master bedroom to the hot tub. Open concept main floor features a spacious kitchen, dining and living room with 3 bedrooms, 3 bathrooms, bonus office/game room, and hardwood floors and tile throughout. In-law suite features a secondary kitchen and living room, 3 bedrooms, 1 bathroom, large windows for plenty of natural light, and two walkouts to the backyard patio from your kitchen or bedroom. Separate laundry on each floor. Oil/wood burning combo furnace. 14-foot ceiling garage plus additional detached garage and shed offer no shortage of storage for your boat, trailer or toys. Located minutes away from Rice Lake for boating, fishing and waterfront dining, and a close drive to Cobourg for restaurants and entertainment. (id:47564)
RE/MAX Impact Realty
252 Maines Road
Tweed, Ontario
If you're looking for a hobby farm this unique custom built home with barn and 20 acres could be your next home! The homes main level boasts a living/dining room with vaulted ceiling for lots of natural light, gorgeous hardwood floors, and a cozy pellet stove. Kitchen with plenty of cabinetry, appliances, center island, and walkout to deck for entertaining. Spacious main floor bedroom and a 2-piece bathroom. Second floor features a primary bedroom with walkout to deck overlooking the acreage, a guest bedroom, and an updated 4-piece bathroom. The lower level has its own entrance from the garage with a lovely rec room with a stone fireplace, extra space for a 4th bedroom, office or a workshop. Some updates include heat pump, sauna, some new flooring, range hood etc. Outside you'll find a large barn with hydro, paddocks, some outbuildings, 3 pasture fields that are fenced for your animals, a creek and trails throughout the property. Whether relaxing on your deck, enjoying a sauna or riding the trails, this private and peaceful property has it all! ** This is a linked property.** (id:47564)
RE/MAX Quinte Ltd.
789 Old Mill Road
Kawartha Lakes, Ontario
Discover the essence of casual country living in this beautiful 5-bedroom, 3-bathroom bungalow. A harmonious blend of up-country decor and contemporary design elements, making it a perfect retreat for a blended family or ideal for multigenerational living. The open-concept kitchen, anchored by a striking 10-foot center island, serves as the home's centerpiece. Expansive windows provide breathtaking views that lend to the feeling of being secluded in nature. Cozy up to the fireplace in the living room which is flooded with beautiful natural light. The current owners are using the large main floor family room as a primary bedroom. See virtually staged photo of that space for inspiration and enjoy a quiet getaway on the main level separate from the kitchen and living room. Relax on the private deck accessed from the french doors. Enjoy the convenience of main floor laundry and pantry for extra storage. The first basement level features a 3-piece bathroom along with 3 large-sized rooms all with oversized windows allowing an abundance of natural light. Does your family require a home office or perhaps a serene yoga or wellness space looking out into the treed yard? An art or playroom for the young ones? The possibilities are endless with creative ideas on how to use this great living space. While the second basement level presents 1,100 sq. ft. of untapped potential with a walkout to the backyard. Tucked away in a private, tranquil setting, this home offers over 2,500 sq. ft. of beautifully finished living space, inviting you to embrace a relaxed yet stylish lifestyle. (id:47564)
Century 21 United Realty Inc.
2924 Alf's Bay Lane
Frontenac, Ontario
Feel the stress of life melt away as you turn onto Alf's Bay Lane and enjoy the scenic drive. This 1.55-acre waterfront lot is situated in the prestigious community of luxury sustainable cottages. Boasting 168 fee of pristine, weed-free, swimmable shoreline, you won't want to leave. For those who value seclusion, abundant wildlife, and exceptional fishing, this location offers the perfect setting for your dream off-the-grid cottage. nestled on Big Gull Lake, a hidden gem in the Land of Lakes with 80% crown land, the property features a convenient boat launch and a flat, level area ideal for building. Seize this rare chance to create your private haven amidst nature's splendor. (id:47564)
Royal LePage Proalliance Realty
Royal LePage Signature Realty
42 Gotha Street
Quinte West, Ontario
Situated on 1.4 acres in the heart of Quinte West, this industrial property offers 15,721 sq ft of versatile space, perfect for your business needs. The property includes 13,200 sq ft of ground-floor warehouse space with approximately 15 ft clear height, 2 truck-height doors (12x8 & 10x8), and a 14x12 bay door for easy loading and unloading. The ground floor also features 1,075 sq ft of office space, with an additional 1,207 sq ft of office area on the second floor. Positioned at the end of a cul-de-sac, the property provides ample room for truck maneuverability and parking for employees. Located just 1 hour from the GTA, 3 hours from Ottawa, and 3.5 hours from Montreal, this property is ideally positioned in a region experiencing significant growth in population and industry. Don't miss the opportunity to secure this prime industrial space in the thriving Quinte West area! (id:47564)
RE/MAX Quinte Ltd.
110 Spruce Gardens
Belleville, Ontario
Welcome to this charming townhouse which is nestled at the end of a peaceful cul-de-sac in Belleville. With 1,242 sq/ft of thoughtfully designed interior space, this 2-bedroom, 2-bathroom home is completely move-in ready. The open-plan living and dining area provides a warm and inviting atmosphere, ideal for entertaining friends or cozy family evenings. The kitchen, with its modern appliances and efficient design, awaits your culinary creativity. Both bedrooms are generously sized, allowing for a tranquil retreat at the end of the day. The master bedroom includes an en-suite bathroom with quality finishes, and a sizable walk-in closet. The second bathroom serves both guests and the second bedroom, ensuring convenience for all. The full unfinished basement (with roughed-in plumbing for a third bathroom) offers you a blank canvas to create a space that fits your lifestyle. Transform it into an additional living area, home office, workshop, gym, or guest suite. The possibilities are endless. Enjoy the benefits of a quiet neighborhood with fantastic neighbours, all while remaining conveniently close to local amenities. The 1-car garage provides secure parking and extra storage options. Built only a few years ago, this townhouse not only offers contemporary comforts but also a promise of low maintenance for years to come. Perfect for both first-time buyers and those looking to downsize. Don't miss this opportunity to enjoy quiet suburban living in a vibrant community. (id:47564)
Exp Realty
75 Woodlawn Drive
Trent Hills, Ontario
Beautiful modern country home on just over an acre of land with deeded access to a community waterfront lot with over 400 feet of frontage on the Trent River. Quick 2 minute walk through the woods to a community dock, lakeside gazebo, firepit and trails through 4 acres of forest. Plus municipal waterfront lot down the road with a boat launch to explore the Trent Severn Waterway. Unique opportunity to own this wonderful bungalow tucked in the woods for loads of privacy. The home was quality built in 2016 offering 2 bedrooms + den, 2 full bathrooms, main floor laundry and open concept kitchen, living and dining. Walkout to deck, patio and attached double car garage that's insulated, drywalled and heated with a woodstove, which could also be modified to create a great familyroom addition. Spacious parking off shared driveway. Under 10 minutes to the amenities of Hastings including the Trans Canada Trail and the Fieldhouse for indoor sports. Enjoy wooded privacy, easy waterfront access and beautiful modern living in the country. (id:47564)
Ball Real Estate Inc.
26a Ballam Lane E
Centre Hastings, Ontario
Breathtaking view!- watch the sunrise with your coffee! If you appreciate quality, this 3 season cottage built in 1942 was constructed with poured concrete walls and carefully placed mineral rocks adding a unique design to the exterior. This cottage was built to last, and offers a bird's-eye view from every room overlooking Moira Lake. Located minutes from the quaint village of Madoc for shopping, and less than an hours drive from Belleville and 401. Furnished- Just turn the key and everything you need is here including kitchen utensils. Enjoy fishing, swimming and boating. The interior of this cottage features natural wood with a stone wood burning fireplace, the perfect family getaway. A second level creates a spacious 2 bedroom sleeping area. The basement has a separate entrance with a furnished private space for guests including a kitchenette. What a perfect bonus room for the teens to entertain their friends. A separate bathhouse offers a laundry facility with 2 bathrooms, and adds to the vintage atmosphere. A canopy of mature mixed hardwoods and coniferous trees shade the yard on those hot summer days. Lovingly placed perennial flowers grace the natural landscape. A stairway and a well designed walking path take you to a boathouse at the water's edge to store your boats and water toys. Make this affordable cottage, offered for the first time by the original family, your sanctuary from the hustle and bustle of the busy life. (id:47564)
Royal LePage Proalliance Realty
Bsmt - 85 Melrose Street
Oshawa, Ontario
Renovated, lower level bungalow! Luxury vinyl plank flooring and pot lights thru-out. Kitchen features quartz counters, island, stainless steel appliances and tiled backsplash. Open concept living. 2 bedrooms and renovated 4 pc bathroom round out the rest of the unit. Separate entrance and own separate driveway for 2 car parking. Tenant has own separate and private outdoor area with shed. 40% gas & water. Hydro is separately metered. Laundry in unit. Tenant is responsible for clearing snow on their driveway. (id:47564)
Keller Williams Energy Real Estate
2151 Little Chipmunk Road
Douro-Dummer, Ontario
Unparalleled Lakeside Living on White Lake - Experience the perfect blend of luxury & nature in this breathtaking 3-bedroom, 2-bathroom home or cottage, exquisitely renovated in 2022 with modern sophistication & comfort in mind. Set on a level lot with a sandy beach, this lakeside retreat offers swimming, fishing & panoramic views of sparkling White Lake. Designed with thoughtful elegance, the private primary suite is your own personal spa-like sanctuary featuring spectacular lake views, a rejuvenating steam shower, & heated floors. A cozy bunkie is ideal for guests, while the detached garage & boathouse provide ample storage for all your gear & toys. Tucked away on a peaceful dead-end road along a coveted canoe route, this property offers tranquility & privacy; yet its just a short stroll to the prestigious Wildfire Golf Club & scenic Stony Lake, while only 20 minutes to Lakefield or 1.5 hours from the GTA perfect for weekend escapes or year-round living. Watch wildlife from your deck, paddle calm waters at sunrise, & relax by the shore each evening. Whether you're seeking a serene getaway or a luxurious full-time residence, this rare gem offers a lifestyle of beauty, comfort, & connection with nature. Complete list of extensive renovations available. 35 mins to Peterborough hospital and 40 mins to Campbellford hospital (id:47564)
RE/MAX Hallmark Eastern Realty
31 Fire Route 28
North Kawartha, Ontario
This property on Upper Stoney Lake is a true oasis! With 50' of waterfront, gorgeous views, and a sandy bottom, it offers the perfect setting for year-round living. The home has been extensively updated, allowing you to enjoy the beauty of the surroundings without the upkeep. The walkout to the limestone patio and yard is perfect for enjoying the outdoors, and the separate bunkie with electricity is ideal for hosting overnight guests. The perennial gardens enhance the natural beauty of the outdoor surroundings. The spacious primary bedroom with a balcony overlooking the yard and waterfront provides amazing views. Just 10 minutes from Viamede Resort and Crowe's Landing, and with year-round road access, this property offers the perfect blend of convenience and tranquility. (id:47564)
Bowes & Cocks Limited
20 Olympia Court
Kawartha Lakes, Ontario
Welcome to 20 Olympia Court! This custom built one owner home is located on a quiet tucked away court that offers plenty of privacy. This home has been meticulously maintained over the years and has seen many upgrades over the years including new windows throughout, Furnace (2023), Central Air (2022), Gas fireplace (2022), washer/dryer (2023). The main floor features an inviting foyer, family room with gas fireplace and built-in bookshelves,2 pc bath, laundry room, dining room, living room with large windows and an eat-in kitchen with walkout to a stunning landscaped backyard that backs on the Victoria rail trail. The second floor features a large primary bedroom with double closets and an updated 3 pc en suite, two additional bedrooms and another updated 4 pc bath. The lower level is unfinished and is awaiting your personal touch, lots of storage and large windows provide lots of light. The backyard features an oversized composite deck with a gazebo and lots of space for entertaining and a large storage shed. Come see what Olympia court has for you! (id:47564)
Affinity Group Pinnacle Realty Ltd.
1609 Northfield Avenue
Oshawa, Ontario
Beautiful 2-Storey Detached Home Situated On A Premium Ravine Lot in North Oshawa. Family Friendly Neighborhood Located Minutes To Taunton Road And All Amenities. Features 3 Bedrooms + 1 Extra Bedroom In Basement, 2.5 Bathrooms. Spacious Walkout Deck Overlooking Ravine Perfect For Entertainers. Open Concept Living And Kitchen Area Features Stainless Steel Appliances, Breakfast Area, Gas Fireplace And Walkout To Backyard Deck. Hardwood Flooring And Tile Throughout The Main Floor. Pocket Sliding Door In Master Bedroom Overlooks Beautiful Ravine Views. High Cathedral Ceilings In One Of The Upstairs Bedrooms. Convenient Second Floor Laundry. Finished Lookout Basement Offers Plenty Of Natural Light And Storage. (id:47564)
RE/MAX Impact Realty
184 St. Lawrence Street E
Centre Hastings, Ontario
Charming century home in the village of Madoc, Ontario. Welcome to this spacious and character rich century home, located in the heart, of the village of Madoc. Offering approx. 2600 square feet of living space, This 5 bedroom home is brimming with potential and charm. Plenty of wood accents throughout the house, several sets of garden doors, for all of the natural light you could possibly want. The bathroom has been partially renovated, boasting a brand new tub and tiled shower. Moisture resistant wood flooring has been installed and a fresh coat of paint for a freshen up. The perfect start to making this home your own! The combination of a forced air natural gas furnace and wood burning stove will keep you cozy all winter long and adds the perfect country home vibe. Situated on a partially fenced lot with ample parking, this property is also close to schools, parks and small town shopping just down the street. With a little love and a vision, this home could be your dream come true. Don't miss out on the opportunity to make this beautiful Madoc century home your own!! (id:47564)
Exit Realty Liftlock
142 Burnham Street
Cobourg, Ontario
Lakeside living without the premium of waterfront! Offered for the first time since 1947, this 1.5 storey allows you to sits on a large lot in the sought-after Burnham St. school district! Appreciate turn-key living across 3 or 4 bedrooms and meticulous maintenance which allows you to transition to home ownership with ease. Enjoy the galley kitchen with functional storage, prep space and a large picture window which overlooks the main floor living room with updated laminate flooring. The main floor primary provides a walkout to the mature backyard while a partially updated 4pc. bath, office/2nd bedroom in addition to a small dining area, laundry/mudroom and an expansive, enclosed porch providing tranquil nights and Lake Ontario views. Upstairs, appreciate two bedrooms and an opportunity to make them your own. An attached workshop and utility area is a bonus while the location allows unlimited potential to redevelop within the R3 zoning guideline or simply settle into lakeside life! This is a unique ownership opportunity in an incredible location. (id:47564)
RE/MAX Hallmark First Group Realty Ltd.
41 O'hare Street
Belleville, Ontario
Welcome to 41 O'Hare Street! This beautiful 2 storey townhome has been wonderfully cared for, and it shines with pride of ownership. Main floor offers a large living room and dining area with walkout to the private deck. Spacious bright kitchen with ample cupboards and storage with hallway closet system. 2nd floor has three bedrooms and updated 4 pc bath. Lower level offers 2 pc bath, laundry, storage and inside entry to the garage. This home has numerous updates. Main and 2nd level flooring 2022, 2 pc bath 2023, baseboard heaters 2022, lighting throughout 2022, patio doors 2020, closet doors 2020, metal roof 2019, driveway 2020, fresh paint and redone stairs 2019. Garage shelving, epoxy basement floor and various other lovely accents throughout the home. Perfect for a first-time buyer or family looking for an affordable home in a great location. Close to all amenities, including shopping, schools, parks and 401. You will need to see this property to fully appreciate its charm. You will not want to miss this one! (id:47564)
Royal LePage Proalliance Realty
1736 Dufferin Street
Whitby, Ontario
A rare opportunity in the heart of Port of Whitby! This extensively renovated former duplex has been transformed into a spacious single-family home easily converted back to a duplex with separate entrances. Featuring a gourmet kitchen with servery, a formal dining room, and an expansive living room with wood burning fireplace, this home is ideal for families or investors. The second-floor family room and third-floor loft offer plenty of space for work, play, or relaxation. Enjoy a private backyard oasis , perfect for entertaining. Located in a prime area, just steps to parks, conservation lands, waterfront trails, with easy access to the 401 and GO train. (id:47564)
Keller Williams Energy Real Estate
203 - 274 Dundas Street E
Belleville, Ontario
Professional Office space available at Dundas Medical Centre, just across from Belleville General Hospital! Unit #203 offers 690 sqft of thoughtfully laid out space with elevator access. This unit includes a spacious reception area, two offices, a kitchen area with a sink, and a private washroom. Tenant to pay Common Costs (TMI) at $9.50/per sqft and separately metered hydro and gas. (id:47564)
Ekort Realty Ltd.
63 Horrigan Road
Tweed, Ontario
Come and see the Beautiful setting of this Century Farmhouse! Set back from a quiet country road, this home has been in the same family for 119 years! This 2-storey brick house has a large eat-in kitchen with original hardwood floors and exposed brick, a family room with lots of natural light, and a living room with a cozy woodstove. There is a main floor bedroom plus 3 more upstairs including a huge primary, and also an unheated storage room which could be converted. The 99 acres has approximately 25 acres of hay fields, a large portion of rough pasture, and the remainder is wetlands with a portion of the E.O.T.A crossing it at the rear. The property would make an ideal hobby farm with the added bonus of hunting/recreational land and the trail access for 4-wheeling. (id:47564)
RE/MAX Quinte Ltd.
340 Pinnacle Street
Belleville, Ontario
This 2 storey office building from 1960 added a 2nd floor in 1989 by Paul Stinson and offers 7 parking spaces, separate gas furnace for each floor and the ability to divide into 3 rentals if needed. the driveway has an easement in favor of the neighbor to the south to provide access for their parking and there is also an easement for Centra Gas. there are 1342 sqft on each floor. Roof was replaced in 2017 by Dafoe Roofing. New siding 2018 by bob Wood Construction. Main floor includes a central primary entrance, reception office and client waiting area, a boardroom, two private and two semi-private offices, a 2 piece washroom and utility room with rear access to parking area. Second floor includes a open general office area, two larger than typical private offices, two additional offices, a kitchenette and a 2 piece washroom (id:47564)
RE/MAX Quinte Ltd.
526 Hoards Road
Stirling-Rawdon, Ontario
Brick 3-bedroom bungalow with 2 sunrooms. Hilltop setting with a great view. Large garage with a second floor. Living room has cozy gas fireplace. Many updates include: new steel roof 2018, new septic system 2014, new propane furnace in 2020. New auto-start back-up electric 20-kilowatt generator 2014. The home has a french drain and no sump pumps. (id:47564)
Exit Realty Group
17 Gavey Street
Belleville, Ontario
Fantastic 5 bed, 3 bath, all brick family home with great entertaining spaces indoors and out in a conveniently located neighbourhood just north of the 401 in BellevilleThe main floor offers 9ft ceilings throughout, 3 main floor bedrooms and a bright open concept layout. Large living area with 10ft tray ceiling and California shutters is centred around an attractive gas fireplace. Great open kitchen with stainless steel appliances, tile backsplash and plenty of cupboard space is adjacent to an ample eating area with garden doors to the back deck. King sized, main floor primary bedroom with 10ft tray ceiling and walk-in closet, features a large ensuite bath with soaker tub and linen closet. 2 additional main floor bedrooms are conveniently serviced by a well located 3pc bath. Main floor laundry room across from the access to the double garage completes the main floor. Fully finished lower level offers a bright and spacious rec room with tonnes of space for lounging. 2 additional bedrooms, one with ensuite privilege to another 3pc bath, allow plenty of space for overnight guests or large families. Outdoor entertaining is made easy in the fully fenced backyard with a great deck off the dining area and an interlock patio for evening dining under rope lights, all canopied by a lovely mature tree - low maintenance and summer-ready. Enjoy this great family friendly neighbourhood steps to Boyd park for quiet walking trails and neighbourhood playground, only minutes drive to the 401 and quick access to Belleville shopping. Feel at Home here on Gavey St. (id:47564)
Royal LePage Proalliance Realty
Main - 536 Dundas Street E
Belleville, Ontario
Available June 1. All inclusive of utilities. Beautiful, sunlit 3 bed, 1 bath main unit of a home (basement rented separately) in the desirable east end, within walking distance to Belleville General Hospital - perfect for healthcare workers! Features a separate dining room, a 4pc bath on the main floor, a functional kitchen with eating area, two massive bedrooms on the 2nd floor, and a decent-sized main floor bedroom ideal for an office or study. Includes 2 driveway parking spaces, use of an attached garage, a massive backyard, and access to a common laundry area in the basement. 1-Year Lease Required. (id:47564)
Exp Realty
Lot B Kehoe Lane
Tweed, Ontario
Riverfront Nature Retreat: This rare 2.6 acre property is one of the most surprisingly private and pleasing listings we have had the opportunity to present. Getting there requires a short boat ride (from your own deeded mainland parking and launch). Once there you find you are 'a world away' comfortably surrounded by quietude & mature upland forest ( and good cell reception). This is off -grid 'glamping' at its best with a tastefully decorated rustic main cottage; a sleep bunkie over-looking the Moira/Black River; and a "spa-bunkie' with propane shower. Property has no hydro-AC /lighting is powered by an expandable solar system. Property has no plumbing-but a privy with a view. Turn-key, fully furnished with new dock. Electric pontoon river-boat can be included. "Boat Access Only. You cannot Get There by Car." (id:47564)
The Wooden Duck Real Estate Brokerage Inc.
532 Front Street
Oshawa, Ontario
Opportunity awaits to get into the market with this perfect starter or investment property! Welcome to this charming 2-bedroom, 2-bathroom home, this property offers stylish finishes throughout, making it move-in ready. The cozy and inviting living space is filled with natural light, creating a warm and welcoming atmosphere. The well-appointed kitchen features great counter space and a functional layout, perfect for everyday living and entertaining. The two spacious bedrooms offer comfort and versatility, with two bathrooms for added convenience. The backyard is perfect for relaxing or hosting gatherings. Located in a desirable area close to schools, parks, shopping, and transit, this home is a fantastic investment in a growing community. (id:47564)
Our Neighbourhood Realty Inc.
54 Ellis Crescent
Kawartha Lakes, Ontario
Family home features four bedrooms and 3 bathrooms. Fully finished basement provides rec room or home office, upgrades include new roof, soffit, eavestrough March 2024. Modern open concept kitchen, pot lights, hardwood floors, back yard deck, master bedroom ensuite and walk in closets. 19x19 garage. Gas fireplace (id:47564)
Affinity Group Pinnacle Realty Ltd.
5 Mcnamara Court
Ajax, Ontario
Country Living and so Close to EVERYTHING, This incredible 4,200 sq' home truly has it all and is ideally located close to everything you need. Nestled on 1.9 acres of private estate property, this stunning residence features a 3-car garage and offers an exceptional blend of comfort, privacy, and modern convenience. With 5+1 bedrooms and a thoughtful layout, the home includes a **main-floor primary bedroom** and multiple bedrooms on the upper level ideal for multigenerational living, growing families, or those seeking long-term functionality. The flexible floor plan allows the home to function beautifully as a two-storey with the added benefit of main-floor living.Hardwood floors span the main level, where a spacious, chef-inspired kitchen opens seamlessly to the great room and solarium. Step outside to an expansive patio featuring a dedicated dining area and outdoor fireplace, perfect for entertaining in every season.The impressive outdoor retreat includes a saltwater pool with ~12-foot depth, enhanced lighting, and rolling hills creating a true backyard oasis. A pool house with bar fridge and washroom, plus a cozy covered cabana, elevate the experience of refined outdoor living.This upscale retreat is a rare opportunity to own a luxurious home where elegance, practicality, and lifestyle come together in perfect harmony. (id:47564)
Keller Williams Energy Real Estate
0 The Avenue
Kawartha Lakes, Ontario
Build Your Dream Escape in Charming Kinmount! Welcome to your next adventure a spacious 0.3-acre building lot (70' x 210') nestled on a quiet, municipally maintained road in the heart of Kinmount. Whether you're dreaming of a cozy family home or a peaceful retreat, this property offers the perfect setting to bring your vision to life. Partially cleared and dotted with mature trees at the back, the lot already features a dug well, hydro at the driveway, and garbage pickup, making your build easier from the start. Enjoy the best of small-town charm with walkable access to Kinmounts beloved Highlands Cinema, LCBO, shops, and more. Love the outdoors? The rail trail is just steps away, offering year-round fun snowmobiling, ATVing, hiking, and beyond. Only 15 minutes to Minden and 25 minutes to Bobcaygeon, you'll enjoy the perfect blend of rural peace and easy access to nearby towns. Don't miss this opportunity to build in a truly special part of the Kawartha Lakes. (id:47564)
Ball Real Estate Inc.
42 Lionel Byam Drive
Clarington, Ontario
Rarely Offered. Exquisite Estate Home On 1.1 Acres In An Exclusive Executive Community In Desirable Enniskillen. Featuring 4+1 Bedrooms, 5 Baths With 6500 Sq Feet Of Finished Living Space. This Well Appointed Bungalow Boasts 10 Foot Ceilings On Main Floor, Crown Moulding, Quartz Counters Through Out, Wide Plank Hardwood Floors And Oak Staircase. Open Concert Kitchen Perfect For Entertaining, With Oversized Island, Upgraded Stacked Kitchen Cabinets With Glass Fronts , In Cabinet Lighting, Luxury Built In Appliances, Quartz Counters And Custom Backsplash. Complete With W/O From Breakfast Area To Large Covered Deck. Open Concept Great Room With Waffle Ceiling, Linear Fireplace, Wood Mantle And Built In Book Case. Formal Dining Room With Butlers Pantry. Enjoy The Main Floor Primary Bedroom With Double Sided Fireplace , Spacious Walk-In Closet, Elegant 5Pc En-suite. Main Floor Laundry And Separate Mudroom Access. Professionally Finished With Direct Staircase From The Garage Ideally Suited For In-Law Suite With Fifth Bedroom And En-suite Bath. Enjoy The View And Countryside While Being Minutes From Town. Easy Access To 418, 407 And All Amenities. (id:47564)
Keller Williams Energy Real Estate
28 Butternut Court
Belleville, Ontario
Beautiful Duvanco Bungalow. This home features 3+2 bedrooms and 3 baths, a double attached garage, and a finished basement. The basement includes 2 additional bedrooms, a rec room, and another bath, offering plenty of space. This home is located in the desirable Potters Creek subdivision on a quiet cul de sac. which is conveniently close to schools and just minutes from CFB Trenton. One of the highlights of this property is the beautiful, top-of-the-line inground pool. Additionally, the furnace was just replaced in 2025. (id:47564)
Royal LePage Proalliance Realty
15 - 1 Rosemary Court
Prince Edward County, Ontario
Welcome to your next home sweet home in Picton, Ontario! This charming 1600 square foot, 2 bed, 2 bath townhouse-style condo offers an open layout to maximize space and light with high-end finishes including hardwood flooring throughout the open concept living/kitchen/dining area and Bosch appliances included. Make the most of Summer days relaxing on the main level balcony! Heading to the lower level of the home you'll find an additional family room with sliding glass doors along with the second bedroom, laundry and full bathroom. Perfectly placed with quick access to all your daily amenities in the heart of Prince Edward County. Enjoy the experience of home ownership without having to worry about exterior maintenance. Condo fees include: Building insurance, common elements, landscaping, parking, roof, private garbage and snow removal. (id:47564)
Century 21 Lanthorn Real Estate Ltd.
799 Daintry Crescent
Cobourg, Ontario
Welcome to this charming 3-bedroom home, perfectly situated near schools, parks, and shopping. Ideal for entertaining, the formal living and dining rooms offer elegant spaces for gatherings. The bright and open kitchen has been thoughtfully renovated and seamlessly flows into the family room, where you'll find a cozy gas fireplace and direct access to the private backyard perfect for both relaxation and play. The lower level is a true bonus, featuring a versatile rec room, a soothing sauna, a convenient shower, laundry facilities, and a workshop for all your hobbies. The gas fireplace not only adds warmth but also serves as an efficient supplementary heating source. Enjoy the serene privacy of the beautifully maintained backyard, a peaceful retreat for outdoor enjoyment. The roof was replaced in 2024. This home has been lovingly cared for and is truly a pleasure to experience. (id:47564)
RE/MAX Impact Realty
RE/MAX Lakeshore Realty Inc.
00 Road 38
Frontenac, Ontario
This exceptional 12-acre property offers approximately 890 feet of road frontage on Hwy 38 and is nestled close to shopping services in Verona, the Rivendell Golf Club, and numerous recreational opportunities at nearby Elbow Lake and other lakes in the area. Situated just 30 minutes north of Kingston and Hwy 401, and south of Parham, this untouched, pristine forest provides a rare opportunity to own a piece of wilderness. The secluded and peaceful land offers complete privacy, making it ideal for building a year-round home on a maintained road and school bus route, while still being close to essential conveniences. Whether you envision creating a private retreat or practicing sustainable living, this property is ready for your vision. Escape to your own slice of untouched wilderness and make this natural haven yours today. (id:47564)
Royal LePage Proalliance Realty
32 Newman Road
Kawartha Lakes, Ontario
Welcome to 32 Newman Road Move-In Ready with a Dream Backyard! Set on a large, private lot, this charming 3+1 bedroom, 2-bath bungalow offers the best of quiet country living just 15 minutes to Lindsay and 20 minutes to Port Perry! Step inside to a warm, bright entryway leading into an open-concept living and dining space, complete with bamboo hardwood floors and tons of natural light. The kitchen features stainless steel appliances, modern tilework, and plenty of counter space- perfect for everyday living and entertaining. Enjoy walkout access to a huge backyard from your primary bedroom. Excellent fully fenced rear yard- ideal for kids, pets, and endless summer get-togethers. The detached double garage offers tons of storage for your toys, tools, or even a workshop. Downstairs, the finished lower level includes a large recreation room, additional bedroom, second bathroom, and tons of flexibility for growing families, home offices, or guests. Located in a peaceful setting yet close to major towns and amenities, this home offers unbeatable value, space, and lifestyle. Outside, you'll find a sprawling yard complete with an outdoor fire pit -the perfect spot to relax and entertain under the stars. Plus, enjoy deeded water access to stunning Lake Scugog just steps away, giving you the best of waterfront living without the high costs. (id:47564)
RE/MAX All-Stars Realty Inc.
1227 Ramara Road 47 Road
Ramara, Ontario
Nestled on a private stretch of Ramara Road, this beautifully updated 3-bedroom, 4-season bungalow offers the perfect blend of classic charm and modern convenience, all just a short walk to public parks on Lake Simcoe, where you can enjoy swimming, nearby boat launches, and breathtaking sunsets. The bright, open living area flows seamlessly into a spacious eat-in kitchen featuring stainless steel appliances, ample cabinetry, and a recently opened wall that enhances the open-concept design. A standout feature is the expansive sunroom, doubled in size in 2022, complete with cedar ceilings, pot lights, an electric fireplace on its own breaker, and spectacular lake views, perfect for watching sunsets or relaxing with a book. Step out onto the deck to soak in the tranquil surroundings with Lake Simcoe just moments away. The primary bedroom includes a walk-in closet, while two additional bedrooms and a well-appointed 4-piece bath offer plenty of space for family or guests. Recent upgrades include newer windows throughout (9 total), two new back sliders, and dual crawl space access, including one beneath the sunroom for easy furnace servicing. The carbon-filtered water system features above-ground shut-off valves, and a 2021 A/C unit ensures comfort during warmer months. The insulated garage has been upgraded with 70-amp service, newer wiring, welder and 20-amp plugs, Roxul insulation, and an electric heater; perfect for hobbies or extra workspace. A lean-to addition on the shed adds extra storage, and steel roofing on the home and outbuildings provides long-lasting durability. Situated on a quiet, community-minded, private road with municipal garbage pickup, this move-in-ready property offers a relaxed country lifestyle close to one of Ontarios most desirable lakes. Enjoy the views, feel the breeze, and make every day feel like a getaway. (id:47564)
Royal LePage Kawartha Lakes Realty Inc.
Bsmt - 906 Wrenwood Drive
Oshawa, Ontario
Welcome to your next home, a one-of-a-kind living space tucked away at the end of a quiet, dead-end street in North Oshawa! This beautifully updated unit perfectly blends modern style with classic charm. Enjoy the open-concept layout featuring a spacious living area, where a cozy fireplace invites you to kick back and relax with family and friends. The kitchen is a real showstopper, boasting new high-end appliances, sleek cabinetry, and all the essentials a full-size stove, fridge, and dishwasher making cooking a breeze. You'll also love the convenience of your own private ensuite laundry and one parking spot. Plus, you're just minutes away from Hwy access to the 407ETE, grocery stores, shopping, universities, and public transit, keeping everything you need within easy reach. Imagine yourself living here! Tenants are responsible for 40% of the utilities. (id:47564)
Keller Williams Energy Real Estate
0 Middle Ridge Road
Brighton, Ontario
Peace and tranquility await while still having easy access to amenities! Build your dream home on this two acre lot less than ten minutes to town and groceries. Situated on a dead end road that abuts Timber Ridge Golf Course, you can actually see the course from the road. Perched on a level space at the top of a small rise, you'll have a view of the trees and fields. Plus! Presquile Provincial Park with its beaches and nature trails is just on the other side of town and you're only about fifteen minutes to Prince Edward County with its famous beaches, food, and wineries. Visit Realtor website for more information. (id:47564)
Royal LePage Proalliance Realty
587 Harmony Road S
Oshawa, Ontario
Legal Duplex. Main Floor Unit. 2 Generous Parking Spaces Available. 3 Bedroom All Brick Bungalow with Updated 4pc Bathroom. Hardwood Floors Throughout. Ensuite Laundry. Separate Hydro Panel. Fully Fenced Huge Lot to Enjoy Backing onto Greenspace. Terrific Location. Easy Access to the 401 and Oshawa GO for Commuters! (id:47564)
Royal LePage Frank Real Estate
14 Alexander Street
Port Hope, Ontario
Lakefront View Intown Vacant Building lot. Investment Land for development. Former house removed, Vacant & awaiting your build with pre-existing services at the lot. Neighbourhood of upgraded homes. Buyer can choose to build single family home or consider development into 2 or 3 townhomes subject to Town approvals. See conceptual drawing which will Seller has used for proceeding with application to apply for 2-storey Townhouses w/ Freehold Ownership (severances required/under application per seller) See Concept Drawing prepared from the consultant who has been contracted for the Planning & application process for this work in process. Seller to continue towards the needed approvals with Town but will sell as is (a building lot for single family home or a duplex per R2-1 ZONING) or they will proceed to finish planning application & build. Depending on how much work has been completed at time of offer the price is to be negotiated. Land has been remediated through the PHAI program. Offers anytime! Drawing is a concept drawing only for Seller's application in process. Buyer to perform all due diligence needed for their intended use prior to purchase. Application to continue by the seller for needed approvals with Town. Land remediated by PHAI. (id:47564)
Century 21 All-Pro Realty (1993) Ltd.
29 Rustlewood Avenue
Kawartha Lakes, Ontario
Remarkable Bungalow in Bethany Village tucked away on 1.7 acres in a cul-de-sac setting, bordered by greenspace and the hills of Manvers. This executive home has been designed to accommodate up to 3 separate family units within this incredible layout, or remain as one cohesive space, while simultaneously offering luxury finishes and a triple car garage with mechanical peace of mind for rural living all just 20 minutes from the 407. With floor to ceiling windows across the rear of the home, the natural light that drowns into the main living spaces is dreamy, and with mature trees to the rear of the lot, youll never have to choose between outdoor views or privacy. Main floor also offers a fantastic primary suite with w/i closet, and oversized ensuite, as well as a second bedroom, 2 pc bath, and a cozy den off of the kitchen with wood burning fireplace, or pass through the den on your way to the rear deck. Upper loft has 2 bedrooms, kitchenette, full bath and a great living space that could be the main living area for this as a separate unit, or a versatile games room! Lower level has access from the main level, or separate walk up entrance. Home to a wicked media room- this is the place to make all your Friday night movie plans! WIth gas fireplace for added cozy factor, there are 2 full baths (one an ensuite) as well as 3 bdrms, an office and a home gym! (Not to mention the incredible storage space with added pantry/dry storage as well as a versatile storage room.) The 3 car garage is equipped with a bonus space behind, ideal for a hobby space, that wont detract from the floor space of the garage itself, as well as thermostatic heater with fresh air intake, and three door openers.With noteworthy curb appeal, the setting for this truly incredible home is a 1.7 acre lot, with trails throughout the wooded area at the back, a roundabout driveway in the front, sprinkler system, enclosed vegetable garden, and fantastic rear deck built for entertaining. (id:47564)
Royal LePage Kawartha Lakes Realty Inc.
325 Bridgewater Road
Tweed, Ontario
2.8 acre building lot. Hydro at neighbouring dwelling. Great location South of Hwy #7 for easy access, close to Tweed, Madoc. Use your imagination and build your dream home. (id:47564)
RE/MAX Quinte Ltd.
33 - 433 May Street
Brock, Ontario
Recently Renovated Bright And Spacious 3 Bedroom Townhouse Condo. Well Maintained Development! Dining/Living Room Combined With Walkout To Patio Overlooking Hedged Yard. Spacious Master Bedroom With Walkout To Large Open Balcony/Sunroom. Unit Has Been Upgraded With Ductwork, Gas Furnace & A/C. Located Within Walking Distance To Shops, Downtown, Recreational Facilities And Lake Simcoe. (id:47564)
Affinity Group Pinnacle Realty Ltd.
3493 South Baptiste Lake Road
Highlands East, Ontario
Dreaming of your own retreat? These FOUR turn key homes in the picturesque community of Highland Grove await! Over 39 acres of tranquility and approximately 1,200 feet of waterfront, this property also offers a partial Commercial Tourist zoning allowing resort operations! Great location for commuters- 2 hours to the GTA, 2.5 hours to Ottawa, 25 minutes to Bancroft. This incomparable property has been in the family for 60 years. It is comprised of five separate yet adjacent lots, over 4 acres of landscaped lawns and gardens with a gentle slope to the water. Excellent swimming off the double large rolling dock which accommodates a 20ft boat plus other water toys. The Main Residence is a spectacular Caledon log home, built in 1991. It offers 2 bedrooms (plus loft space), an expansive great room, two living areas, 2.5 bathrooms, reading areas, hot tub, decking, open loft with flexible uses. The main living room features 18' ceilings, skylights and a stone fireplace. The grand family room has a card table area, dining room that easily accommodates 8-10 guests, second living room looking out to the lake, propane fireplace, and a lovely screened in porch. Large windows throughout the addition provide's wonderful views of the lake. The Lodge is only a stone's throw away, yet privately situated from the Main Residence. This delightful original custom Caledon log home was built in 1992. It offers 3 bedrooms, 1.5 bathrooms, a loft, and a large deck overlooking the water. The Guest House was completely renovated in 2022 and offers wonderful guest quarters with a spacious bedroom and a chic bathroom, large deck with lake views. The fourth home was built in 2004 and serves as a multipurpose dwelling presenting a 2 bedroom home, attached workshop and a large shop and high shop door. There are 3 separate septic systems, one holding tank, 3 wells with water filtration & UV filtration systems. (id:47564)
Century 21 All Seasons Realty Limited
Century 21 Granite Realty Group Inc.





