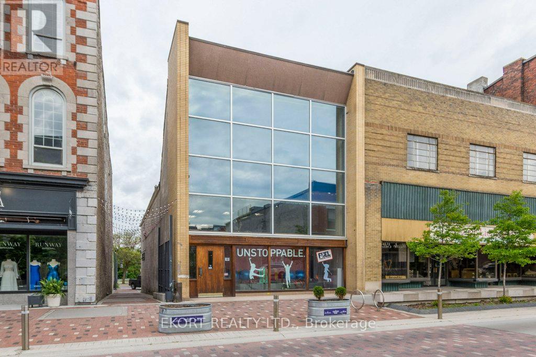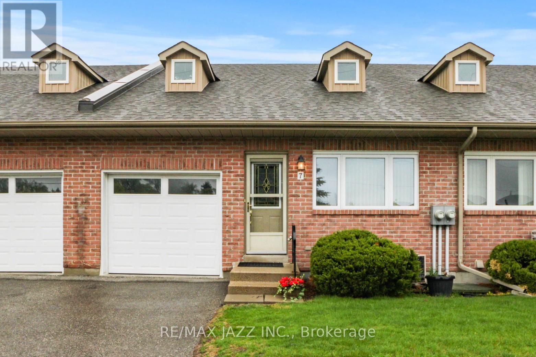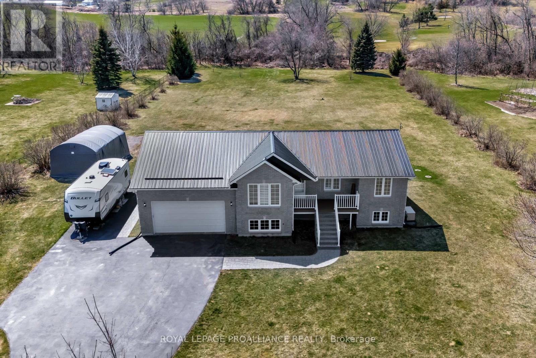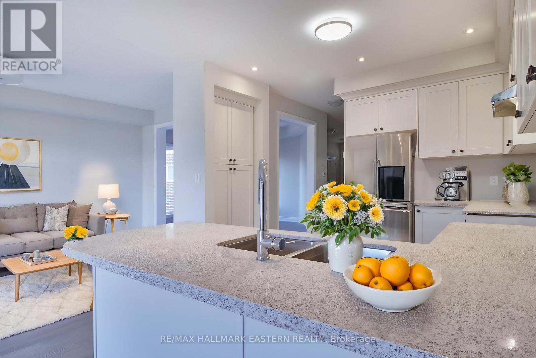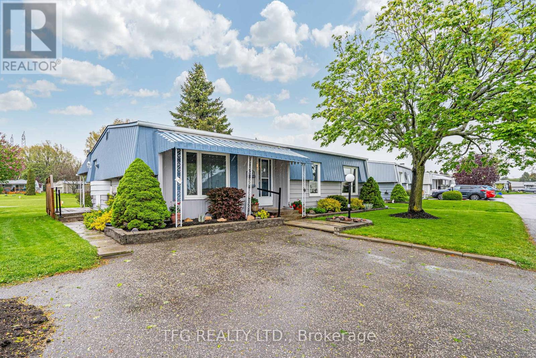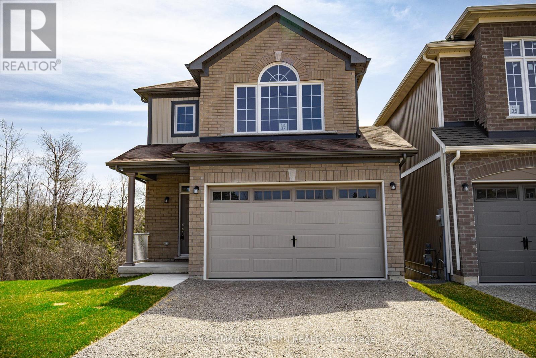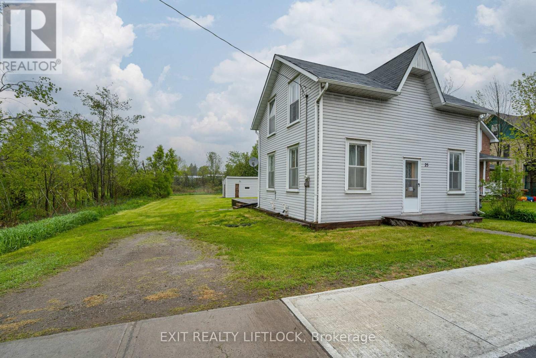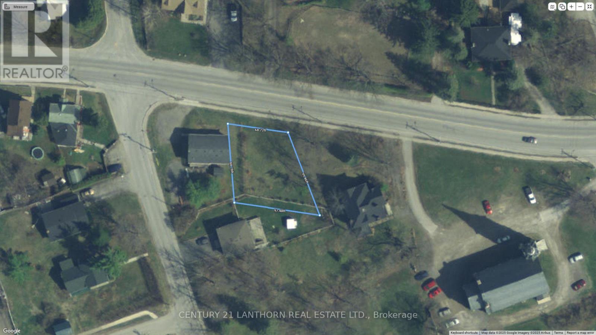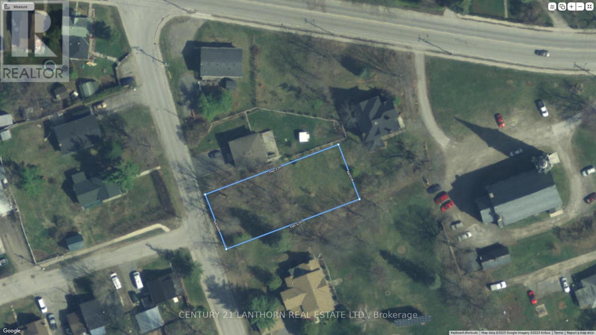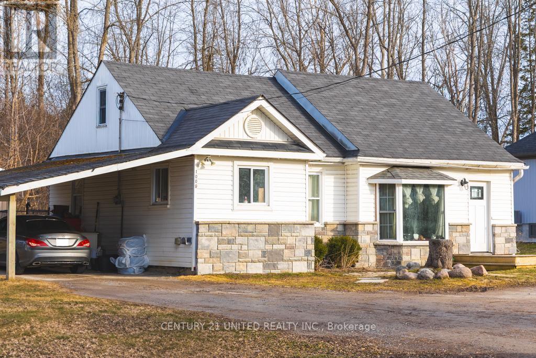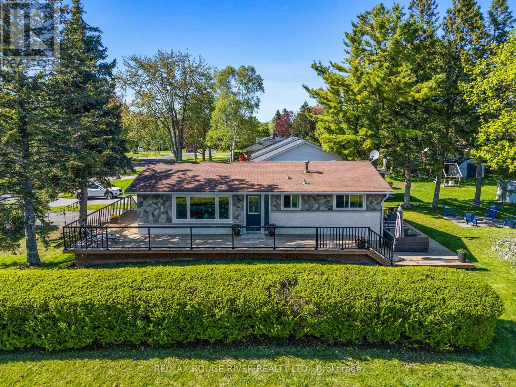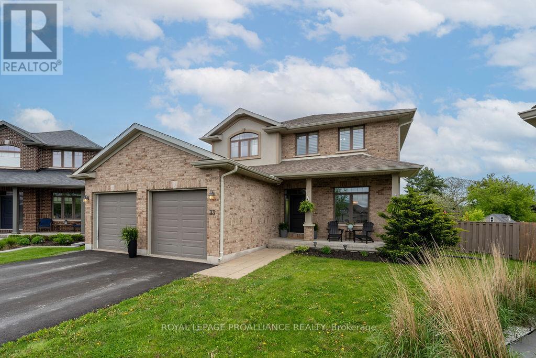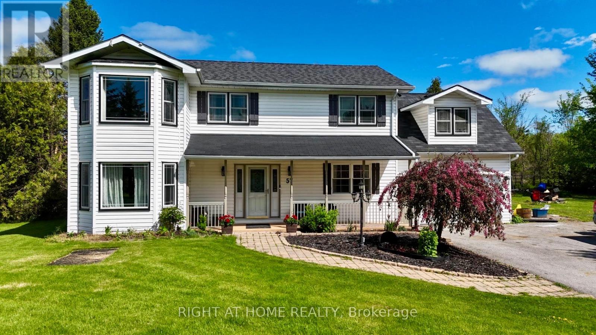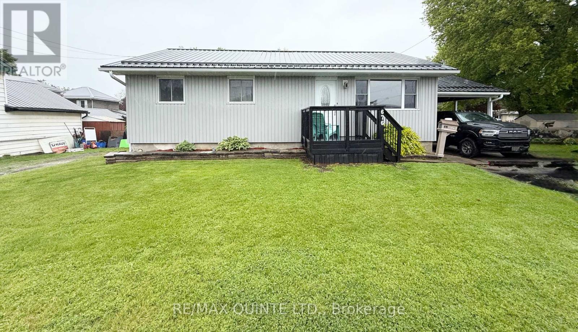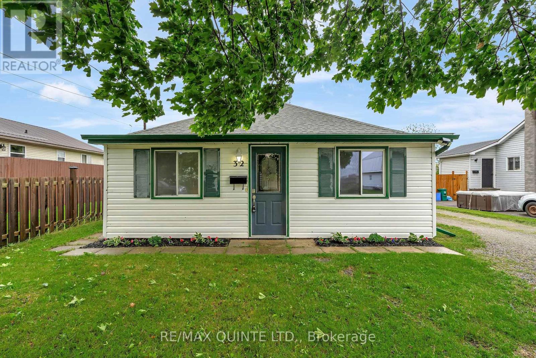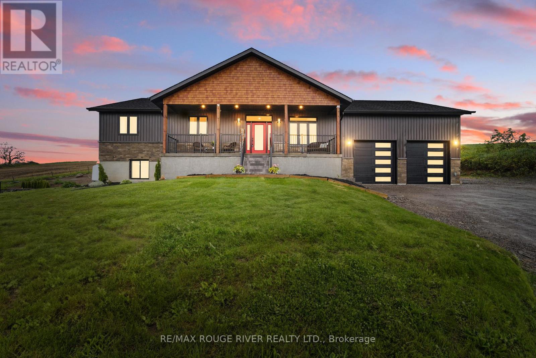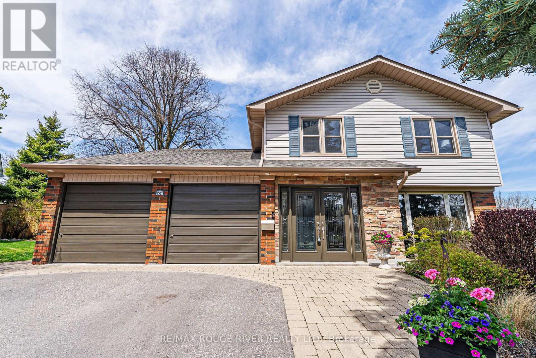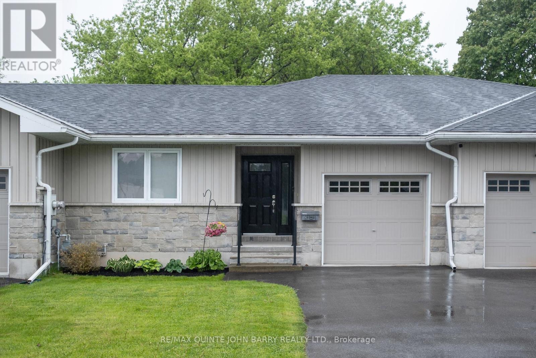 Karla Knows Quinte!
Karla Knows Quinte!807 Airport Road
Faraday, Ontario
YES, home ownership is affordable! Enjoy easy year-round access to this beautiful, level, 1 acre lot that backs onto a gorgeous natural pond. This 4 season, 2 bedroom bungalow was built in 1995 with hydro, phone, drilled well and septic system and is so much more spacious than a tiny home, and still low maintenance. Located just 10 minutes from the Town of Bancroft and all of its amenities. Here, you're not far from the boat launch at Baptiste Lake and close to other lakes and recreational trails. (id:47564)
Royal LePage Frank Real Estate
29 Hartsfield Drive
Clarington, Ontario
Welcome to this charming home that has been nicely maintained and nestled in a wonderful family friendly Courtice location within walking distance to schools, parks, restaurants, shopping and more! Featuring three spacious bedrooms and three bathrooms, this property offers both comfort and functionality. The interior has been freshly painted, creating a bright and inviting atmosphere, and new broadloom on the main level adds warmth and coziness. The fully finished basement is equipped with a 3 piece bathroom, large recreation room, a great bar with a built-in bar fridge. Enjoy wonderful views as this home backs onto some greenspace, providing a lovely backdrop for outdoor activities or relaxing evenings. There is also a gas BBQ hook-up that is convenient while hosting your summer gatherings! The garage had been previously converted and is now a functional workshop/flex-space equipped with heating, finished walls, a subfloor & there is no parking in it. Whether you're just starting out, looking to upsize or downsize, or seeking an investment opportunity, this versatile home is ideal. ** This is a linked property.** (id:47564)
Royal LePage Frank Real Estate
531 Victoria Avenue
Belleville, Ontario
Stunning Fully Renovated 2-Storey Home in Prime East End LocationDiscover this beautifully updated two-storey home in one of Bellevilles most sought-after neighborhoodsjust moments from Eastside Secondary School, Belleville General Hospital, shopping, and Starbucks.Step inside to a welcoming foyer that flows seamlessly into bright, open concept living and dining areas, perfect for entertaining. The brand-new kitchen is a chefs dream, featuring crisp white cabinetry, sleek quartz countertops, modern appliances, and ample storage.A few steps down lead you to a cozy family room, complete with a WETT-certified wood fireplace and patio doors opening to your private outdoor retreat. This level also includes a stylish 3-piece bath with a sleek walk-in shower and convenient inside access to the double garage.Upstairs, the spacious primary bedroom easily fits a king-sized bed and features a massive 115 sq. ft dressing roomversatile enough to convert into a fourth bedroom if desired (thanks to two additional built-in closets in the primary). Two more generously sized bedroomsone with a walk-in closetand a beautifully updated 4-piece bath complete the upper level.The lower level adds even more living space with a large rec room, a fourth bedroom, a charming laundry room, and a spacious crawl space for extra storage.Modern, move-in ready, and packed with upgrades, this home is perfect for families. Dont miss the chance to make it yours! (id:47564)
Right At Home Realty
286 Front Street
Belleville, Ontario
**Be a Part of the Change in Downtown Belleville**Welcome to an exceptional opportunity to own a prime commercial space in the vibrant heart of downtown Belleville. With striking curb appeal and a commanding street presence, this property offers a total of 2,921 square feet on the main floor thoughtfully designed with an open-concept layout that's flooded with natural light. The expansive front faade boasts floor-to-ceiling glass, showcasing a wall of oversized windows that not only invite sunlight deep into the space but also offer prime street-level visibility, perfect for branding and high-impact retail or studio exposure. Currently designed for flexibility, the main level includes two well-appointed washrooms and a dedicated office, making it ideal for a range of commercial uses from fitness and wellness to creative studios or boutique retail. Upstairs, an additional 550 square feet provides a unique bonus space with a full kitchen and a full bathroom ideal for a break room, private office suite, or even residential live-work possibilities. The full, unfinished basement provides ample storage space, ensuring that functionality matches the flair of this beautifully lit, centrally located property. Positioned on a newly redeveloped pedestrian-friendly streetscape, this building offers more than just square footage it offers the chance to be part of Belleville's revitalization. Don't miss your opportunity to anchor your vision in one of the city's most walkable, high-visibility locations. (id:47564)
Ekort Realty Ltd.
7 - 234 Water Street
Scugog, Ontario
A Waterfront Enclave offers a seldom-found bungalow townhome in one of Port Perrys most exclusive and serene waterfront settings. Nestled within a quiet 18-unit complex, on over 3 acres of meticulously maintained waterfront grounds, this home is ideal for those seeking comfort, quiet and convenience. Lovingly maintained by its original owner, this inviting home features 1247 sq ft with a unique layout. The spacious living room with large bay window and formal dining area provide seamless access to your private hedged patio, also offering picturesque views of the water, gazebo and direct access to green space - perfect for morning coffee or evening relaxation. The kitchen is thoughtfully designed with ample cabinetry and a cozy eat-in space for casual dining. Both bedrooms are generously sized, with the primary offering a walk-in closet and 3 pc ensuite, while another 4 pc ensuite accommodates the 2nd bedroom or use it as a convertable den with double pocket door access to the living room.. Convenient in-unit laundry and storage room complete the layout. Enjoy direct access to your garage. Easy low-maintenance living where the snow is shoveled right up to your door, the grass is cut and you can enjoy a location that puts you just steps from the waterfront, downtown shops, restaurants, library, parks & the Port Perry Marina. A rare opportunity to enjoy peaceful bungalow living in the heart of town. OPEN HOUSE SATURDAY MAY 24 & MAY 25 2-4 PM (id:47564)
RE/MAX Jazz Inc.
783 Wilson Road
Prince Edward County, Ontario
Welcome to 783 WILSON Road ...a much admired and exceptional 95 acre farm in Prince Edward County. Wonderfully charming, one is taken by its storybook setting, on a quiet country road, both central, and in close proximity to so many "County" attractions. Whether your roots are in farming or you are looking for a quieter lifestyle, this one has so many possibilities. The home offers a sense of rural charm with an abundance of history and character. Currently livestock, the outbuildings include a barn, hay shed, loafing area, garage /workshop. Useable acreage comprises some 75 acres with partially fenced fields and a wooded environmentally protected portion at the rear of the property. When one considers its value, this one might be just the one that you have been waiting for. (id:47564)
Royal LePage Proalliance Realty
74 Front Street N
Trent Hills, Ontario
Discover the perfect blend of tranquility and convenience in this picturesque waterfront home in the heart of Campbellford! This 3-bedroom, 2-bathroom, 1.5-storey gem offers a cozy yet spacious layout, ideal for families, retirees, or those looking for a weekend retreat. Step inside to find a bright and inviting main level, featuring a charming galley-style kitchen with a gas stove - perfect for cooking up your favorite meals! The cozy living room is a great spot to unwind, while the convenient 2-piece bath adds extra functionality. Upstairs, the primary bedroom boasts a semi walk-in closet, accompanied by two additional sun-filled bedrooms and a 4-piece bathroom, providing plenty of space for family and guests. The lower level includes a dedicated laundry room, furnace room, and ample storage space to keep everything organized. Outside, soak in the breathtaking canal views from your sun porch, or enjoy the lush backyard - a peaceful oasis perfect for relaxing or entertaining. With a shared driveway and just steps from downtown Campbellford, you'll have easy access to charming shops, cafes, and amenities while still enjoying the serenity of waterfront living. Don't miss this rare opportunity to own a slice of paradise - book your showing today! (id:47564)
Exit Realty Group
95 Boundary Road
Belleville, Ontario
Welcome to this beautifully designed 4-bedroom, 2-bathroom 2000+ sq. ft bungalow, offering the perfect blend of comfort, functionality, and rural charm. Nestled on a spacious 4.4 acre lot surrounded by scenic farmland, this property delivers peace, privacy, and plenty of room to grow. Step into the welcoming front foyer, complete with a convenient closet and direct access from the attached 2-car garage. The heart of the home features a well-appointed U-shaped kitchen with a center island, seamlessly opening into the bright dining and living areas - perfect for entertaining or enjoying cozy family nights by the propane fireplace. Garden doors provide easy access to the outdoor space and deck with a 10x12 gazebo, including a fenced in area with outdoor fireplace, bringing the beauty of the countryside right to your doorstep. A second foyer leads to the private primary suite, complete with its own sitting area, a generous walk-in closet, and a luxurious 3-piece ensuite featuring double sinks. 2 additional sunlit bedrooms and a full 4-piece bath complete the main floor layout. The finished lower level offers a spacious rec room, an additional bedroom, a large laundry room, fruit cellar and a versatile storage area ideal for hobbies, organization, or future customization. Outside, you'll find an impressive 3 door - 26' X 36' detached 4 car garage, with 60 amp service and 30 amp outside RV receptacle. A 20' X 30' barn with 200-amp service with an upstairs loft area - perfect for tools, equipment, or extra storage. All garages have remote opener. Additionally, an aluminum 10' X 12' Greenhouse on cement floor completes the outside and provides endless possibilities. This beautiful property is surrounded by the peaceful beauty of rural farmland. This is more than just a home - it's a lifestyle. (id:47564)
Exit Realty Group
1173 Normandy Street
Peterborough North, Ontario
Tucked away in Peterborough's desirable north end, 1173 Normandy Street is the kind of home that just feels right the moment you step inside. Pride of ownership shines in this 3+1 bed, 2 bath raised bungalow in Peterborough's sought-after north end. Bright and spacious, the main floor offers a welcoming living area and functional kitchen, while the finished lower level adds extra space for guests, a home office, or a cozy rec room. Enjoy a fully fenced backyard, perfect for kids, pets, and entertaining. Conveniently located near great schools, shopping, parks, the zoo, and Trent University. A must-see home in a prime location! (id:47564)
Century 21 United Realty Inc.
5035 Blessington Road
Tyendinaga, Ontario
Own your very own view of the beautiful Salmon River @ 5035 Blessington Road. 30 minutes North from popular Prince Edward County & Only 6KM to Highway 401. Mature West & Northern tree lines create the perfect natural frame on this already cleared 2.1 acre opportunity providing great privacy + weather protection. The gently sloped terrain offers a vast variety of future home & landscape design options. Perched on the Northern side of this paved country road with unobstructed views of The Salmon River & lush forest hillside backdrop beyond. A stunning scene to admire in every season. A quiet quaint setting located minutes from Conservation & nature parks. Zoned RR with a newer drilled well, road access & civic address in place. Well report & survey available for your review. Head north to cottage country where you will find great camping & fishing but go anywhere when you can enjoy the Salmon River right here & your own private oasis retreat in the hamlet of Kingsford. Enjoy the video tour of this beautiful blank slate & welcoming rural community. (id:47564)
Royal LePage Proalliance Realty
344 Richmond Street
Brighton, Ontario
344 Richmond Street brings you all the privacy and enjoyment of country living, without compromising on the convenience of being close to everything - within 5 minutes of Brighton, 2 minutes to the 401, and located on a quiet dead-end road with access to ATV trails. This home's convenient location is complimented by its placement at the top of a gently sloping 1/2 acre lot, with a walkout from each level, and southern views over the surrounding farm fields.Inside you are greeted with beautiful updates that complement the convenient layout. The large foyer offers access to the front yard, back yard, and to the attached 2 car garage. The main floor features a fully updated kitchen that flows through to an open concept dining space. At the heart of the main floor is a wood burning fireplace and a walkout to the south facing interlocking brick patio. Then there is the sprawling living room - perfect for entertaining with its large size and cozy atmosphere. Upstairs are the homes 4 bedrooms, with the primary bedroom enjoying an ensuite bath, and a walkout to a south-facing 2nd storey balcony with stunning views. Recent upgrades include a new metal roof in 2022, windows throughout in 2019, furnace & AC in 2016, and a newly built chicken coupe in 2024. Inside and out, this place offers a truly amazing lifestyle in an incredible location. When you see it in person you will understand all that this home has to offer. ** Motivated Sellers** (id:47564)
Royal Service Real Estate Inc.
110 Dor-Ann Drive
Quinte West, Ontario
Welcome to 110 Dor Ann Drive a beautiful 4-bedroom bungalow set on a stunning 1.6-acre lot, offering the perfect retreat. With a Century Stone and vinyl exterior, steel roof, and double car garage, this home boasts excellent curb appeal. Inside, the kitchen features white cabinetry, pull outs, a tiled backsplash, granite counters, and an eat-in island. The fully finished basement includes a spacious rec room with a cozy gas fireplace and two additional bedrooms ideal for guests or entertaining. Step outside to a massive backyard complete with a large deck, impressed concrete patio, and a charming gazebo, perfect for relaxing or hosting summer barbecues. 3 outdoor hose faucets for watering. Generac back up Generator, so you will never be without power. Peaceful country living just minutes from town! FURNACE 2018, A/C 2021, Updated Water system (pressure tank, UV light, etc 2022) (id:47564)
Royal LePage Proalliance Realty
1129 Mccarthy Point Road
Asphodel-Norwood, Ontario
This adorable 3 bedroom cottage is located 5 minutes west of the Village of Hastings with frontage on the Trent Severn Waterway System which leads into Rice Lake for all your fishing and boating pleasures . The Trans Canada Trail is located just across the road from the cottage for a multitude of uses including walking, jogging, bicycle riding, cross country skiing and snowmobiling in winter. The cottage has a southwestern exposure ideal for loads of sun and fun on the waterfront. Shallow, clean hard bottom water entry ideal for children. Level landscaped Lot with easy access all around. There's a shared wet slip boathouse on the property that's at the end of it's life span that could turn into a project for future use ideas. There's also a single detached garage at the roadside for a car or storage of water toys etc. The cottage has a covered screened in sunroom to keep the pest bugs at bay in the early evenings. There's a nice sit down verandah facing the waterfront to relax on and keep an eye on the activities at the waterfront. Upon entry into the cottage you're greeted with a open concept welcome into the living room which boasts a large natural stone hearth with a propane insert fireplace, dining room area, 3 piece bathroom with it's own holding storage tank pump out to the larger holding tank system, 3 bedrooms, dine-in modern kitchen with laundry hook up station and a walk-out from the kitchen to another covered sundeck gazebo. Upgrades to the cottage include a 200 amp hydro panel and well water filter, softener and UV light system for good household use. Come to cottage country, sit down, relax on your favorite chair and watch the beautiful sunsets at your own waterfront oasis. (id:47564)
Ball Real Estate Inc.
30 Coldbrook Drive
Cavan Monaghan, Ontario
Be safe. Buy New, Pick your own interior finishes and Move in, in just 60 days. Creekside in Millbrook's most popular model "The Claremount", upgraded elevation B with stone clad front porch and double garage, has been constructed and will be completed inside with your colour choices of hardwood & porcelain tile flooring, kitchen, laundry, and bath cabinetry & counters. (interior pictures shown are virtual staging). Unique to this model is a second storey Family Room featuring a cathedral ceiling and gas fireplace. The design, by Millbrook's "hands on" quality Builder, Frank Veltri, includes 3 bedrooms, 3 baths, main floor Den, and bright, open concept living, dining and kitchen with quartz counters, potlighting and pantry cabinetry. This is 1951 square feet of finished living space plus unfinished basement with rough-in for a 4th bath. The main floor features include engineered hardwood flooring, 9 foot troweled ceilings and glass sliding door walkout to the back yard. This property is located within the historic limits of the Village, in a small (31 Units) family oriented neighbourhood which, when finished, will include a walkway through parkland to Centennial Lane close to Millbrook's elementary school, Millbrook Valley Trails system and the eclectic Downtown which offers everything you want and need: Daycare, Hardware, Groceries, Restaurants, Auto Services, Computer & other Professional Services, Ontario Service Office, Wellness & Personal Care, Wine & Cheese, Chocolate, Home Decor, Festivals and the Feeling that this is the place where you belong. (id:47564)
RE/MAX Hallmark Eastern Realty
30 The Cove Road
Clarington, Ontario
The property is located in Wilmot Creek Adult Lifestyle Community, across from Lake Ontario. It is a 2-minute walk to the Wheelhouse community centre. The living room and both bedrooms have stunning Lake Views. The family room has views of the 9th hole of the golf course. The property features engineered hardwood floors, and crown moulding in principal rooms. Open Concept kitchen and dining room & Gas Fireplace in The family room, As well as a Large workshop/ Storage space The monthly land lease fee includes access to various community facilities such as Golf, pool tables, darts, dances, pools & spas, library etc.. (id:47564)
Tfg Realty Ltd.
52 Fire Route 39, Lot 206
Trent Lakes, Ontario
This beautiful 3 bedroom, 2 bath grey & black spacious general coach Park Model (50' x 14') is move-in ready & equipped with tons of storage, furniture, bedding & a television. This park model features a 18' x 10'sunroom with walkout to large wraparound deck (48' x 10' pressure treated deck). There is an electric fireplace, raised dormer windows, high ceiling, two 6' patio doors, and a full size bathroom with tub & shower. The kitchen living & dining area is an open concept featuring matching fridge, stove & microwave. On beautiful Buckhorn Lake with an 18 hole golf course on site. Other amenities include a playground, basketball court, tennis courts, beach volleyball, a variety store on site, two swimming pools, one family friendly & one adult only mini golf & shuffleboard. Dock slip is available for a fee. This unit can be customized to your needs with upgrades. Price inclused HST. New 1'0x 48' deck, 10' x 18' sunroom, and skirting. Seasonal fee of $4,800. plus HST. (id:47564)
RE/MAX Hallmark Eastern Realty
Lot #3 - 52 Fire Route 39
Trent Lakes, Ontario
This beautiful new 2 bedroom spacious general coach park model (40' x 14') is move-in ready & equipped with tons of storage including furniture. This park model has a 48' x 10' pressure treated deck with picket railing & skirting & an 18' x 10' sunroom with wrap-around deck. There is an open concept kitchen, living & dining area with beautiful island & storage space. This lovely unit comes with an electric fireplace, raised dormer windows, high ceilings & two 6' patio doors to the side and one to the covered front porch. There is a matching fridge, stove & microwave and a full size bathroom with tub & shower. On beautiful Buckhorn Lake with an 18 hole golf course on site. Other amenities include a playground, basketball court, tennis courts, beach volleyball, a variety store on site, two swimming pools, one family friendly & one adult only mini golf and shuffleboard. Dock slip is available for a fee. This unit can be customized to your needs with upgrades. Price includes HST. New 10' x 48' deck, 10' x 18' sunroom, and skirting. Seasonal fee of $5,400. plus HST (id:47564)
RE/MAX Hallmark Eastern Realty
Lot #2 - 52 Fire Route 39
Trent Lakes, Ontario
This gorgeous 2 bedroom white and black spacious general coach park model (40' x 14') is move-in ready & equipped with an 18' x 10' sunroom & wrap-around deck, tons of storage, furniture, bedding & a television. This unit features an open concept living, dining and kitchen area & an electric fireplace with remote, two 6' patio doors. Matching fridge, stove & microwave are included. The unit has a full size bathroom with tub & shower. On beautiful Buckhorn Lake with an 18 hole golf course on site. Other amenities include a playground, basketball court, tennis courts, beach volleyball, a variety store on site, two swimming pools, one family friendly & one adult only mini golf & shuffleboard. Dock slip is available for a fee. This unit can be customized to your needs with upgrades. Price includes HST. New 10' x 48' deck, 10' x 18' sunroom, and skirting includes. Seasonal fee of $5,400. plus HST. (id:47564)
RE/MAX Hallmark Eastern Realty
Lot #205 - 52 Fire Route 39
Trent Lakes, Ontario
This lovely 2 bedroom spacious general coach park model (40' x 14') is move-in ready & equipped with tons of storage, furniture, bedding & a television. This park model features an 18' x 10' sunroom with wraparound deck, a 48' x 10' pressure treated deck, electric fireplace with remote, full size matching fridge, stove & microwave & a full size bathroom with tub & shower. The kitchen, living & dining area are open concept. On beautiful Buckhorn Lake with an 18 hole golf course on site. Other amenities include a playground, basketball court, tennis courts, beach volleyball, a variety store on site, two swimming pools, on family friendly & one adult only mini golf & shuffleboard. Dock slip is available for a fee. This unit can be customized to your needs with upgrades. Price includes HST. New 10' x 48' deck, 10' x 18' sunroom, and skirting. Seasonal fee of $4,800. plus HST. (id:47564)
RE/MAX Hallmark Eastern Realty
31 Caroline Street
Port Hope, Ontario
Welcome to your next adventure in homeownership! Perfect for first-time buyers or those with a keen eye for renovation, this charming 2-bedroom, 1-bathroom house in delightful Port Hope offers a blank canvas to create your dream home. Imagine the possibilities as you tailor each space to reflect your style and needs.Nestled in a vibrant area, this home is just a short stroll from bustling shopping centers, tantalizing restaurants, and the renowned local theaterpromising a lifestyle filled with convenience and entertainment. Whether you're in the mood for a quick coffee, a delightful dining experience, or an evening enjoying the arts, everything you need is right at your doorstep.Ideal for DIY enthusiasts, this property screams potential. Roll up your sleeves and bring your Pinterest boards to life! The space is invitingly straightforward and ready for a makeover that could turn this house into a real gem.Don't miss out on the opportunity to make this house your home. It's not just a place to live but a project to love. Get ready to transform this house into a home that's as unique as you are! Ready, set, renovate! (id:47564)
Royal Service Real Estate Inc.
723 Bethune Street
Peterborough North, Ontario
Nestled in the desirable Teachers College neighbourhood north of Parkhill, this well-maintained 115 year old home offers a perfect blend of character and modern updates. The home has four bedrooms with brand new carpet, two bathrooms and second floor laundry. The detached garage provides plenty of storage and potential workshop space. The large backyard features a flag stone patio. The main floor has many heritage features including nine foot ceilings, hardwood flooring, vintage trim work, two living rooms separated by a pocket door and a large open concept front entrance. Major updates include new windows (2012), roof (2013), concrete driveway and front walkway (2018), owned hot water tank (2019), front porch (2021), central air conditioning (2023) and furnace (2024).Don't miss this opportunity to own a charming home in one of the city's most sought-after neighborhoods! (id:47564)
Royal LePage Frank Real Estate
14 Claret Road
Clarington, Ontario
Welcome To This Stylish 1800SqFt, 3+1 Bedroom, 4-Bathroom Home In One Of Courtice's Most Desirable, Family-Friendly Neighbourhoods - Perfect For First-Time Buyers Or Families Craving A Bit More Space. Thoughtfully Renovated With Modern Style And Functionality In Mind, This Home Balances Comfort And Cool In All The Right Ways! The Open-Concept Kitchen Is A Total Showstopper & A Culinary Enthusiast's Dream With Quartz Counters, Custom Backsplash, Stainless Steel Appliances, And A Designer Island With Built-In Bar Fridge - Perfect For Everything From Family Dinners To Weekend Entertaining! It Flows Seamlessly Into A Sunken Family Room With Oversized Windows And A Cozy Gas Fireplace. Luxury Vinyl Flooring Spans The Main Floor, Which Also Features A Bright And Spacious Living & Dining And Convenient Main Floor Laundry w/Access To The Backyard. Upstairs, The Massive Primary Suite Features A Large Walk-In Closet And 4-Piece Ensuite, Two More Generously Sized Bedrooms w/Ample Closet Space And A Recently Renovated Stylish Main Bath Just Down The Hall! The Professionally Finished Basement Adds Serious Bonus Space - Complete With A Custom Wet Bar, A Large Rec Area, 4th Bedroom With Double Closet, And Fabulous Storage Solutions. Outside, You'll Be The Envy Of The Neighbourhood With A Lawn So Green It's Practically Golf Course-Ready! The Private Backyard Retreat Includes A Large Deck, Gazebo, And New Shed - Perfect For Summer BBQs Or Quiet Nights Under The Stars. And The Front Porch? The Ideal Spot To Cozy Up And Watch The World Go By! Located On A Quiet Street Just Steps From Parks, Schools, Transit, And Every Amenity You Could Ask For! Offers Welcome Anytime - Don't Miss This One! (id:47564)
RE/MAX Hallmark First Group Realty Ltd.
12 Highside Road
Quinte West, Ontario
Second source of income? Multi-generational requirement? This centrally located home is the one for you - this 3 bedroom 2 bath home has a separate entrance and foyer for the lower level which could easily be converted to a one bedroom unit. Updated windows, kitchen with under valence lighting/backsplash and pull out pantry drawers, both bathrooms have also been updated, inside entry from garage and driveway, generator for peace of mind living, lots of parking, good size lot, a few hundred yards to the Bay of Quinte. 10 mins or less to CFB Trenton, Loyalist College, Belleville and 401. Quick possession possible! (id:47564)
Royal LePage Proalliance Realty
0 Granite Terrace Lane
Frontenac, Ontario
A rare opportunity to own 3.8 acres of private, waterfront land on the tranquil shores of Sunday Lake. Tucked between Ompah and Sharbot Lake, this property offers a peaceful natural setting with a mix of mature trees and open spaces for your dream getaway. The Canadian Shield is amazing. With generous frontage on a spring-fed lake, you'll enjoy the sights and sounds of nature all around you. This lot provides the space and serenity to make it your own. Accessed by a quiet cottage road, this property feels wonderfully secluded while still within reach of amenities in nearby communities. (id:47564)
Royal LePage Proalliance Realty
15 Claramount Court
Prince Edward County, Ontario
WELLINGTON ON THE LAKE. A wonderfully friendly 55 plus retirement community with so many amenities ; golf , lawn bowling, pool, tennis, and community centre. This lovely 2 bedroom 2 bath modern open concept home might just be the one you have been looking for. Spacious and airy main floor with rich hardwood and walkout to private deck/patio, and manageable yard backing onto a greenspace. Up-to-date kitchen and dining area. The Primary Bedroom has a great ensuite with easily accessed stand-up shower. The partially finished lower level shows beautifully and offers an additional bedroom/den for guests. Double car garage and loads of storage and perfectly sited on a west facing lot and quiet cul-de-sac . New Roof in 2024. And all within walking distance to the Village of Wellington, one of the County's most popular destinations with shops, restaurants and nearby wineries. Don't hesitate to book a private showing. This one won't last. (id:47564)
Royal LePage Proalliance Realty
37 Coldbrook Drive
Cavan Monaghan, Ontario
Quality Built New Home on premium lot backing on to environmentally protected greenspace, the "Claremount", (Elevation A), with separate entrance walk-out basement offers multigenerational living or accessory apartment income in "Creekside in Millbrook", a small cul-de-sac enclave of new homes on parkland within the historic limits of the Village, close to the School and Daycare. Unique to this model is a second storey Family Room featuring a cathedral ceiling and gas fireplace. This is 1954 square feet of beautifully finished living space plus attached 2 car garage and unfinished basement with rough in for a 4th bath. The main floor has engineered hardwood flooring, 9 foot troweled ceilings, Den or formal dining room off the Living Area and open-concept quartz countered kitchen with pantry cabinetry, breakfast bar and walkout to deck overlooking the forest. Many upgraded features are included by Millbrook's most trusted builder, the Veltri Group. (id:47564)
RE/MAX Hallmark Eastern Realty
25 King Street W
Kawartha Lakes, Ontario
Welcome to this character-filled century property, ideally located on Main Street in the picturesque community of Omemee. Full of potential, this spacious 3-bedroom, 1-bathroom space offers a unique blend of historic charm and modern opportunity. Inside, you'll find timeless details, high ceilings, and a welcoming layout that invites creativity and vision. Step out back to enjoy your morning coffee or take advantage of the handy shed for extra storage or personal projects. Whether you're looking to restore a piece of history or create something entirely your own, this property provides the perfect canvas. Just steps from local shops, parks, and schools don't miss your chance to be part of Omemee's vibrant community! (id:47564)
Exit Realty Liftlock
0 St Lawrence Street W
Centre Hastings, Ontario
Building lot in Madoc village. Located just west of the downtown core but still walking distane. All town services plus gas available. R-1 zoning allows you to get building. (id:47564)
Century 21 Lanthorn Real Estate Ltd.
29 Rollins Street
Centre Hastings, Ontario
Looking for a building lot in town? 66x160 with all town service and gas available. Quiet side street in Madoc village and walking distance to amenities. (id:47564)
Century 21 Lanthorn Real Estate Ltd.
1009 Ward Street
Selwyn, Ontario
Welcome to this charming 3-bedroom, 1-bathroom home, ideally located in the welcoming community of Bridgenorth, just a short drive from Peterborough. The home features an eat-in kitchen, perfect for family meals, and main floor laundry for added convenience. Perfectly situated within walking distance to local restaurants, shopping, and the beach, this property offers convenience and a relaxed lifestyle. Enjoy easy access to Chemong Lake for all your boating, fishing, and outdoor adventures. The large lot includes a shed/workshop for extra storage or hobby space, as well as a cozy bunkie that could serve as a guest retreat or quiet getaway. Whether you're looking for a full-time home or a weekend escape, this property offers a great balance of comfort and location. Don't miss the opportunity to experience lakeside living with the charm of small-town Bridgenorth! Schedule a showing today (id:47564)
Century 21 United Realty Inc.
97 Peacock Boulevard
Port Hope, Ontario
Welcome Home To This Delightful Bungalow With Walkout Basement Property, Perfectly Nestled On a Large Town Lot in A Fantastic Area. Located Close to Schools, Shopping and Just A Short Drive To Beautiful Historic Downtown Port Hope, This Home Offers the Ultimate in Convenience and Charm. Step Inside to a Bright and Cheerful Open Kitchen, Seamlessly Connected To A Dining Area, Making It Perfect for Hosting or Everyday Living. The Spacious Family Room Invites you to Unwind. The Dreamy Primary Bedroom is Your Private Retreat, Boasting a Large Walk-In Closet That Was Previously a Bedroom and Could be Converted Back. Chic 3-Piece Bathroom on the Main Level. Head Downstairs To The Rec-Room, with Walk/Out to a Gorgeous Inground Pool Surrounded by Fabulous Decking for Hot Summers Days Ahead. Two More Good-Sized Bedrooms On The Lower Level, along with Another Divine, Newly Renovated Full Bathroom, Laundry Room. The Lower Levels Private Entrance Opens up a World of Possibilities, whether for Extended Family, Guests or the Possibility for An In-Law Suite in the Future. With Its Fantastic Location and Versatile Layout, along with An Abundance of Space, This Home is Ready to Welcome Its New Owners. Close To The 401 For Commuters. Metal Roof and All Windows on Main Level New in 2022. So Much To Appreciate. (id:47564)
RE/MAX Hallmark Eastern Realty
2 Gardiner Crescent
Cobourg, Ontario
Welcome to this beautifully maintained bungalow nestled on a quiet crescent in Cobourg's highly sought-after East End. Just one block from the shores of Lake Ontario and Peter Delanty Park on Coverdale, this home blends convenience with serene living. The main floor features an eat-in kitchen, three bedrooms, one bathroom, and a large sun-filled living room. Downstairs, the generous basement offers an open concept family room, a second washroom, laundry, and a versatile bonus room ideal for a guest bedroom or home office. Step outside onto the wrap-around deck and patio and enjoy your large yard, perfect for entertaining, relaxing, or enjoying time with the kids. With top-rated schools, parks, tennis courts and downtown Cobourg all within walking distance, this charming bungalow truly has it all. (id:47564)
RE/MAX Rouge River Realty Ltd.
202 Maclellan Avenue
Quinte West, Ontario
Location, Value & Lifestyle. This Trenton Bungalow Has It All! Everyone knows the saying, Location, location, location, but the real winning combo? Location, price, and a great home and this one checks every box! Set at the base of scenic Mount Pelion in one of the most desirable neighbourhoods, this charming 2+1 bedroom, 2-bath bungalow offers space, comfort, and unbeatable convenience all just a short walk to downtown, the marina, schools, and parks. The main floor features two spacious bedrooms, a bright 4-piece bathroom, a large living room, and an eat-in kitchen that flows into a cozy bonus family room with walkout access to your covered hot tub patio and private backyard perfect for relaxing or entertaining all year round! Enjoy the ease of an attached garage with EV charging, interior entry, plus a fully finished basement offering even more flexible living space including a rec room, additional bedroom, full bath, laundry room, and a den ideal for a home office or hobby space. Whether you're starting out, downsizing, or searching for a smart investment, this home offers incredible value in a fantastic location. (id:47564)
Royal LePage Proalliance Realty
33 Butternut Court
Belleville, Ontario
Tucked away at the end of a quiet cul-de-sac in one of Belleville's most desirable west-end neighbourhoods, Potters Creek, this stunning 5-bedroom, 3.5-bath brick home offers the perfect blend of style, space, and lifestyle, inside and out. Set on a huge pie-shaped lot, the backyard is a private oasis featuring a gorgeous new saltwater pool, hot tub patio, and generous lounging areas, ideal for entertaining or unwinding in total comfort. Step out from the main living space onto the back deck, perfectly positioned to enjoy views of your own resort-style retreat. Inside, you'll find a bright, airy layout with 9 foot ceilings, elegant transom windows, and California shutters throughout the main floor. The open-concept design offers excellent flow for family life and hosting guests alike. The second floor features 4 generous bedrooms and family bath, including the primary suite featuring a walk-in closet with custom built-ins and a 5 piece ensuite. The fully finished lower level provides even more versatile living space: ideal for a rec room, home gym, or teen hangout with the 5th bedroom and full bath + storage space. A spacious attached double garage with inside entry adds everyday convenience, with a powder room and laundry room close by, theres room for everyone to feel right at home. Plus there is a Celebright lighting system on the exterior of this home! Move-in ready, this exceptional home truly has it all: a prime location, stunning outdoor living, thoughtful upgrades, and room to grow. (id:47564)
Royal LePage Proalliance Realty
431 Victoria Beach Road
Cramahe, Ontario
Experience unparalleled lakeside living with this exceptional waterfront property that sits on 1.84 acres and features its own private beach! A truly rare and one-of-a-kind opportunity! This custom-built bungalow showcases timeless craftsmanship and was designed to maximize the stunning natural surroundings. Floor-to-ceiling windows span the entire southern exposure, flooding the home with natural light and offering breathtaking, unobstructed views of the sky and lake. Whether you're relaxing indoors or enjoying the private shoreline, every moment here is framed by beauty and tranquility. With approx. 2850 sq/ft of main floor living space, enjoy spacious rooms and an incredible flow to meet all of your lifestyle needs. An additional loft area is perfect for storage or extended living. The lower level walk-out features a fully equipped in-law suite, ideal for extended family or guest accommodations with a separate large rec room & 6pc washroom. Boasting a picturesque curb appeal, the property features a grand circular driveway perfect for welcoming guests, along with a spacious four-car garage including a dedicated bay designed to accommodate your RV. Enjoy the best of both worlds with direct lake access for a refreshing swim or unwind in your private indoor swim spa with jet currents at one end. Zoned for both residential use and Bed & Breakfast operations, this property presents exciting opportunities for personal enjoyment and potential income. Whether you're seeking a tranquil lakeside retreat, a place to entertain in style, or a turnkey B&B venture, this extraordinary waterfront haven is ready to exceed every expectation. Embrace the lifestyle you've always desired in this extraordinary Colborne estate, where every day feels like a vacation! (id:47564)
Royal LePage Proalliance Realty
57 Walnut Street W
Kawartha Lakes, Ontario
Step into this thoughtfully designed home where comfort meets functionality. With ample parking and just 20 minutes from Lindsay, Peterborough, and Hwy 115, this home is in a great location. The heart of the home is the stunning custom kitchen, featuring an 8-foot island, gas range, and plenty of space for cooking and entertaining. Just off the kitchen, a welcoming dining room offers access to the garage and a convenient 3-piece bathroom with laundry. The main floor also includes a versatile bedroom, ideal for guests, a home office, or multigenerational living. Upstairs, you'll find five generously sized bedrooms and a second laundry-equipped bathroom for added convenience. The spacious master bedroom offers a 4-piece ensuite with a jacuzzi and an oversized closet. Set on nearly half an acre, the backyard is your private summer retreat with gorgeous mature trees, complete with a pool, hot tub, small pond, and three sheds for storage. The basement includes a workshop, cold cellar, and additional living space, offering unlimited potential. Enjoy the surrounding amenities, including the Trans Canada Trail, in-town boat launch, and schools. This one-of-a-kind home is awaiting your personal touch. (id:47564)
Right At Home Realty
153 Greenhill Lane
Belleville, Ontario
Welcome to this charming brick bungalow nestled in a quiet, family-friendly subdivision in the heart of Belleville. Centrally located and just minutes from groceries, shopping, parks, schools, and more, this home offers the perfect blend of convenience and comfort. Step inside to a spacious entryway with direct access to the double car garage. The main level is tastefully decorated and thoughtfully maintained, featuring two bright bedrooms and a full bathroom. The primary bedroom boasts a walk-in closet for added storage and functionality. The open-concept living and dining area flows seamlessly into a bright, white kitchen, perfect for family living or entertaining. Sliding glass doors lead to a two-tiered deck, ideal for outdoor dining or relaxing in the private backyard that backs onto a peaceful wooded area. Downstairs, you'll find a spacious rec room and a large third bedroom with a partition wall, offering flexible space for a home office, gym, or shared kids' room. A bathroom rough-in is ready for your finishing touches, plus a utility/laundry room with plenty of storage space. Whether you're a first-time buyer, downsizer, or growing family, this home has something for everyone. (id:47564)
Exp Realty
204 Hillview Drive
Peterborough North, Ontario
Located on a quiet street just minutes from amenities, this well-maintained 4-bedroom, 2-bathroom home offers the perfect mix of country charm and city convenience. Featuring 2 kitchens, 2 laundry areas, and a walkout basement with in-law suite potential, this home is ideal for families or multi-generational living. Recent updates include new flooring throughout and fresh paint, along with a new septic system (2017) and new shingles (2018). Sitting on a large lot backing onto green space, this is the peaceful retreat you've been looking for. Book your showing today! (id:47564)
RE/MAX Hallmark Eastern Realty
71 Cedar Drive
Trent Hills, Ontario
HASTINGS WATERFRONT. 4 Bedrooms, 2 Baths, large eat-in kitchen, main floor primary bedroom and main floor laundry are a few of the great things about this property. Large spacious lot with ample decking around an above ground saltwater pool and hot tub, overlooking the water. Stairs that lead to the water for swimming, fishing and your own private docks. There is plenty of boating room with 17 miles between locks. It also has a 2 car heated garage, paved driveway, large storage shed, nicely finished heated bunkie, all municipal services, water, sewer, natural gas etc on a quiet dead end street. The Trans Canada trail is directly across the street, the Village Marina, restaurants, shopping are all just a short walk. Familys, Couples, Cottage, Year Round Home, it suits anyone. (id:47564)
Century 21 United Realty Inc.
676 Front Street
Quinte West, Ontario
Welcome home to 676 Front Street, Trenton! This lovely 5 bed, 2 bath bungalow sits in a great neighbourhood, with room to roam! Enjoy conveniences, and just a hop to the 401. The large deck, overlooks the large fenced back yard. Large storage shed for tools. The large, eat-in kitchen flanks the good sized living room. 3 Good sized bedrooms upstairs along with a 4 piece bath, with 2 bedrooms down, and a 3 piece bath round out the walk out basement. With room to grow, this is the home you have been waiting for to make memories in! (id:47564)
RE/MAX Quinte Ltd.
1286 Northmount Street
Oshawa, Ontario
Welcome to this beautifully renovated 3-bedroom semi-detached home in highly sought-after North Oshawa! This move-in ready gem offers a perfect blend of modern upgrades and cozy charm. Step inside to find updated hardwood flooring throughout and plush carpet stairs, creating a warm and stylish atmosphere. All interior doors and hardware have been tastefully upgraded for a fresh, contemporary feel. The bright and spacious living and dining areas are perfect for entertaining, featuring a stunning wood-burning fireplace that adds character and comfort. The kitchen offers great functionality with room to personalize. Upstairs, the generous bedrooms include a soundproofed primary bedroom wall, ideal for peaceful rest and privacy. Enjoy the convenience of 1.5 bathrooms, fully updated with clean, modern finishes. The attached 1-car garage provides ample storage and parking. Outside, enjoy the peaceful backyard on the expansive deck, or head out front you're steps from beautiful parks, walking trails, and located in a family-friendly neighbourhood known for top-rated schools. Whether you're a first-time buyer, downsizer, or growing family, this home offers the lifestyle you've been looking for in a fantastic location. Don't miss your opportunity to own in one of Oshawa's most desirable communities! (id:47564)
RE/MAX Hallmark First Group Realty Ltd.
32 Tice Crescent
Belleville, Ontario
Main-level living at its finest. Renovated in 2019, this open-concept bungalow is bright, airy, and the perfect size for a retired couple or first-time buyers. Featuring a kitchen with Anika hardwood counters, an island, and built-in appliances. The kitchen is a modern, light-filled space, complemented by a separate dining room ideal for sit-down meals and entertaining. The living room has patio doors leading to the deck and a spacious, partially fenced yard. With all the essentials - roof, furnace and HRV, and central air being less than 10 years old, this house needs no immediate updates and is move-in ready. Plus, it's very economical to heat the delivery charges make up the majority of the bills! And last but not least the garage, almost as big as the house! The 970 sq. ft. garage features an oversized door with a vaulted ceiling, a reinforced concrete slab ready for a hoist, and its own 200-amp electrical panel. For outdoor enthusiasts, you can access the ATV trails right from your backyard! Just steps away from the brand-new pickleball courts, children's playground, basketball court, and skate park! (id:47564)
RE/MAX Quinte Ltd.
7942 County Rd 45
Alnwick/haldimand, Ontario
Welcome to 7942 County Rd 45, a custom-built 2022 bungalow nestled on a picturesque 1-acre lot in the rolling hills of Northumberland County. This thoughtfully designed home offers elegant, open-concept living with 9-foot ceilings throughout the main floor. The bright and spacious living room features coffered ceilings and recessed lighting, creating a warm and sophisticated space. A gourmet kitchen with exceptional finishes boasting floor-to-ceiling cabinetry, high-end appliances, a large island with breakfast bar, and hidden pocket doors leading to a walk-in pantry with extra storage for small appliances. The dining area features a seamless indoor-outdoor flow with access to a large, low-maintenance composite deck and gazebo perfect for entertaining or relaxing in nature. The primary suite is a true retreat with a coffered ceiling, feature wall, walk-in closet with built-ins, and a spa-inspired ensuite with heated floors and a luxurious shower. Two additional bedrooms, a four-piece bathroom, and a convenient main-floor laundry complete the level. The finished basement offers an incredible flexibility for multi-generational living or an in-law suite. It includes a spacious recreation/media room, a potential kitchen area with plumbing rough-ins, three bedrooms (one used as an office), and a stylish four-piece bath. The attached garage features 15-foot ceilings and extra storage space, perfect for all your toys. Additional features include a propane furnace, heat pump (AC), HRV system, full water filtration, well pump, two electrical panels, and a sump pump. This turnkey home combines upscale country living with thoughtful design and functionality, just a short drive to town amenities. Don't miss your chance to own this incredible property! (id:47564)
RE/MAX Rouge River Realty Ltd.
198 Braidwood Avenue
Peterborough South, Ontario
Charming, Updated & Move-In Ready! Welcome to this beautifully updated 3-bedroom, 1-bath home in the highly sought-after south end. Blending original character with modern finishes, this gem features an open-concept layout, perfect for everyday living and entertaining. Enjoy a fully fenced yard ideal for kids, pets, and summer get-togethers. Located just minutes from schools, the farmers' market, arenas, Hwy 115, parks, and shopping. A rare find in a prime location don't wait, this one wont last! (id:47564)
Century 21 United Realty Inc.
108 Orchard Court
Whitby, Ontario
Welcome to this beautifully upgraded 4-bedroom home, nestled on a picturesque, park like lot in a quiet cul-de-sac. Boasting a blend of elegance and comfort, this residence offers exceptional living space both inside and out. Step into the sunken living room featuring gleaming hardwood floors and a massive picture window that floods the space with natural light. The formal dining room is perfect for entertaining, with elegant coffered ceilings adding a touch of sophistication. The gourmet kitchen is a chefs dream showcasing granite countertops, Silestone wraparound counters, top of the line appliances, a breakfast bar, a garburator, warming drawer and a wine fridge and direct walkout to the backyard. The spacious family room is a cozy retreat, complete with a stunning gas fireplace, pot lights, and a large window overlooking the private, mature treed yard. A main floor powder room and a charming enclosed porch with access from both the hall and family room add convenience and character. Upstairs, the renovated primary suite offers a true sanctuary with walk-in closets featuring custom built-ins and a luxurious 5-piece ensuite bath with jacuzzi tub. All additional bedrooms are generously sized and the second-floor laundry adds everyday ease. The fully finished basement provides an open-concept rec room and workshop, ideal for hobbies, entertaining, or a home gym. Additional features include central vacuum, beautifully landscaped front and back yards, and mature gardens that offer year-round beauty. Located close to top-rated schools, public transit, Peel Street Park and the tennis courts, easy highway access, this immaculate home combines style, space, and located in the heart of Whitby. Don't miss your chance to make this exceptional home yours! (id:47564)
RE/MAX Rouge River Realty Ltd.
14 Wabbokish Court
Clarington, Ontario
Welcome to Wabbokish Court, one of the hidden gems of Courtice! This exclusive, family orientated enclave offers peace, privacy and accessibility right on the edge of town. This charming detached home is nestled on an extensively landscaped 150' deep lot with a fully fenced, tree-lined backyard oasis. Upon entering through the double doors, you are greeted by a spacious and inviting foyer, leading to an open-concept layout that integrates the living, dining, and kitchen areas with smooth ceilings and pot lights. The bonus sunken family room features a gas fireplace and vaulted ceilings. The updated kitchen has quartz countertops, backsplash, and provides an eat-in breakfast area that extends seamlessly to the outdoor living space. Ascend the spiral staircase to three generously sized bedrooms and two gleaming bathrooms. The massive primary bedroom provides a walk in closet and ensuite bathroom with a soaker tub and separate shower. The fully finished basement is perfect for entertaining family and friends with a games room, wet bar, sitting room and a 3 pc bathroom. Step outside to enjoy a serene private backyard complete with a covered deck and landscaped patio, ideal for summer barbecues or quiet evenings outdoors. With an attached 1.5 garage and extra long driveway with no sidewalk that offers parking for 4 vehicles - convenience is built-in. Located close to top-rated schools, parks, shopping, and with easy access to major highways, this home truly combines suburban tranquility with urban convenience. Recent updates include new carpet upstairs in 2024, updated kitchen in 2024, roof 2022, A/C 2021. (id:47564)
Royal LePage Frank Real Estate
2 - 62 County Road 8
Greater Napanee, Ontario
Immaculate 2+1 Bedroom Townhome. Move-In Ready! Built in 2007 and meticulously maintained, this fully finished townhome features a bright and spacious open concept main floor which offers 2 bedrooms, a 4-piece bath, plus main floor laundry for added convenience and a large deck off the living room where you can enjoy a peaceful view of the backyard and stream. The finished basement offers a large rec room, additional bedroom, and second 4-piece bath - ideal for guests or extra living space. Walking distance to downtown, golf course, elementary school and close to hospital, library, park, arena and the 401. Truly move-in ready with nothing left to do! (id:47564)
RE/MAX Quinte John Barry Realty Ltd.
Pt Lts 11 & 12 As Part 2, Clydesdale Road
North Kawartha, Ontario
Discover a beautiful 13.5 acre country building lot near Chandos Lake. This property offers hydro at the road and a driveway already in place.With several quality build sites to choose from, you can select the perfect spot on this lot, which features a mix of open meadows and mature trees. Enjoy the flexibility of building close to the road or nestled further back for added privacy.Located just minutes from the beach and the charming village of Apsley, this property is a must-see. A survey is also on file for your convenience. (id:47564)
Ball Real Estate Inc.





