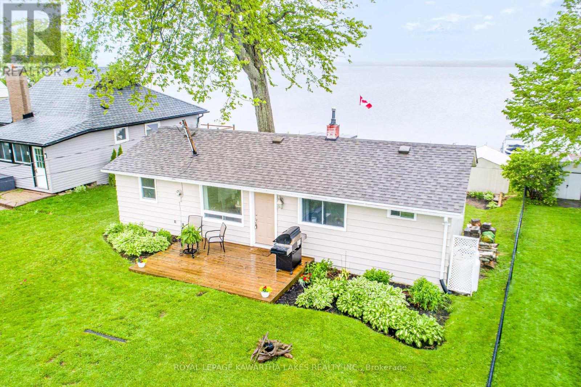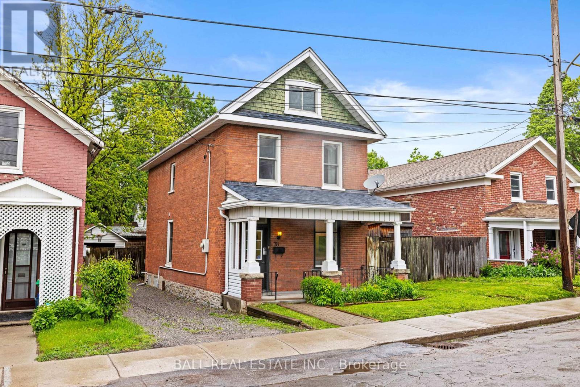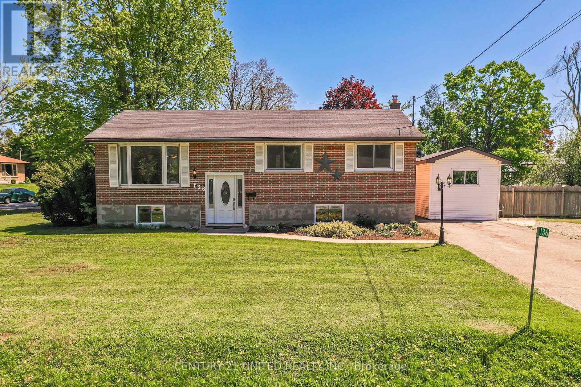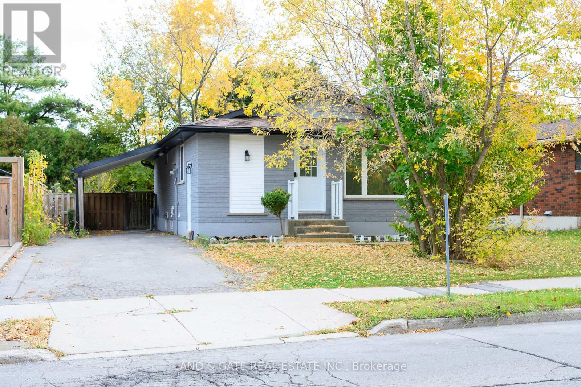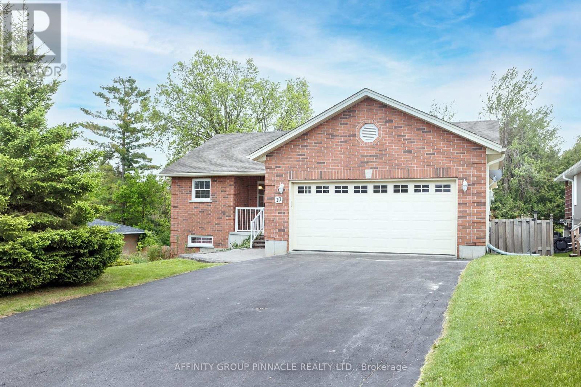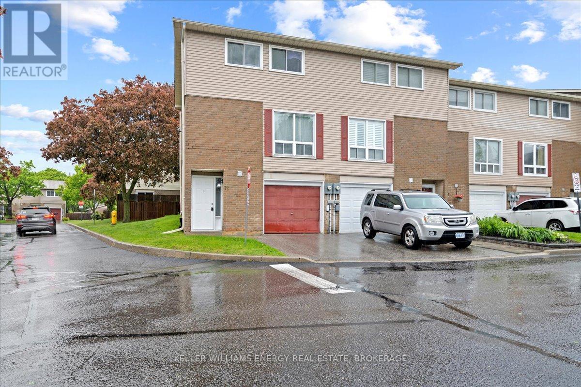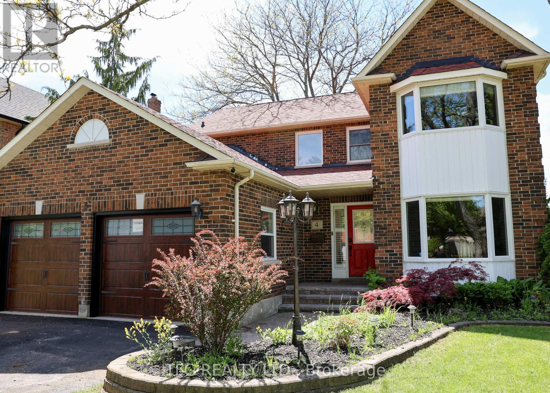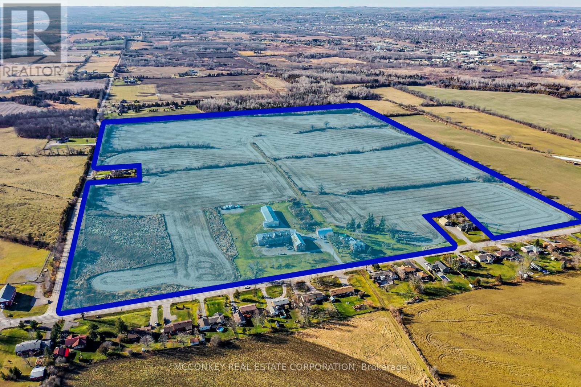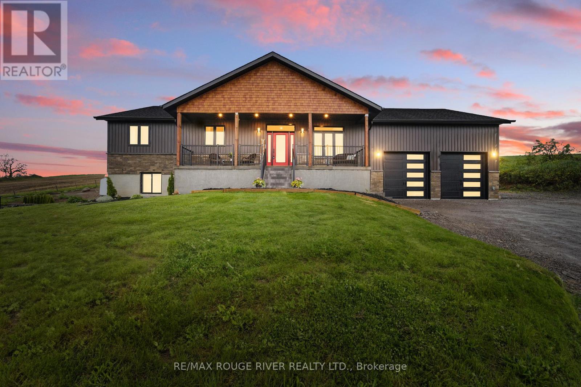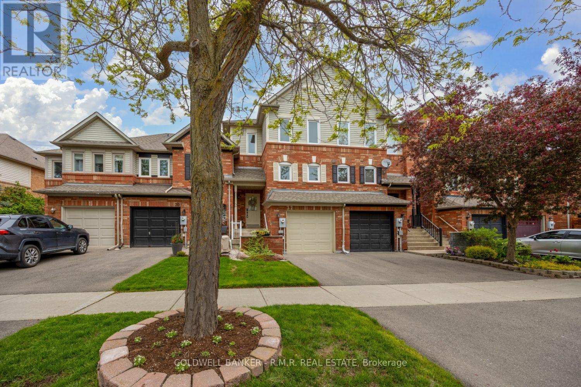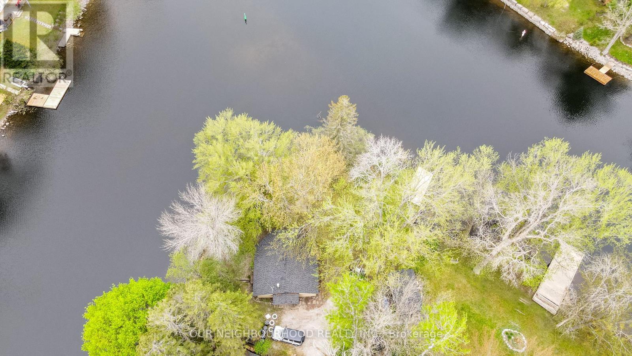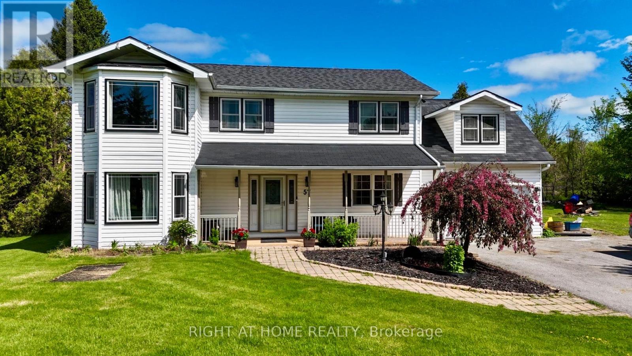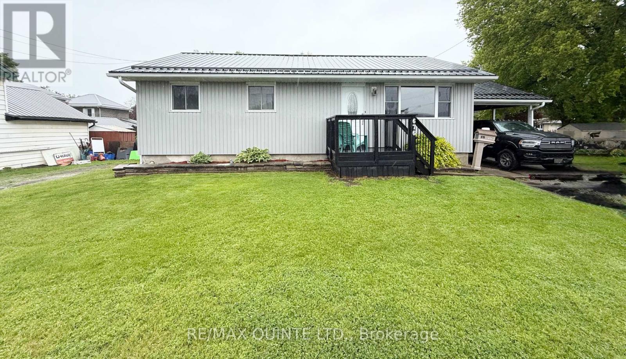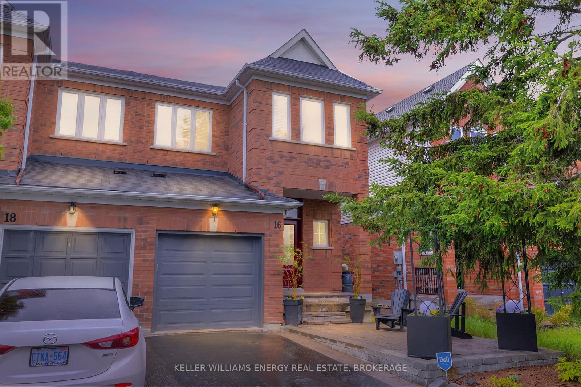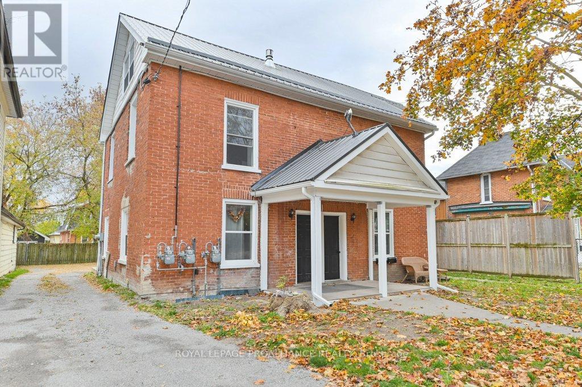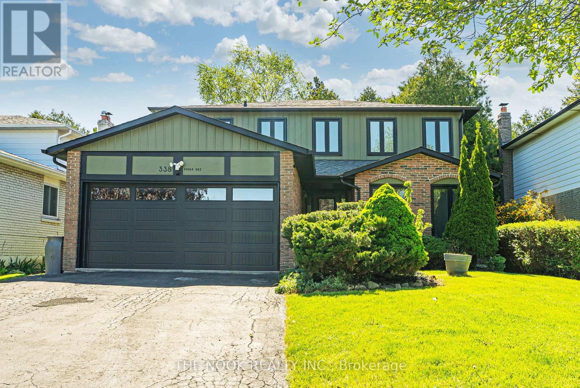 Karla Knows Quinte!
Karla Knows Quinte!1357 Hetherington Drive
Peterborough North, Ontario
Beautifully maintained family home in the very sought after University Heights. This home offers over 2100 sq.ft of finished living space with 5 bedrooms, 3 bathrooms and so much more. The open concept living room/dining room is very spacious and well appointed. The kitchen offers the perfect breakfast bar, seating area and den with fireplace nearby. Patio doors off of the kitchen lead out to a private yard, nice deck with gazebo, backyard bar and putting green. With a separate side door entrance there is potential for an in-law suite. The gorgeous basement has a great bar and entertainment area along with a very large bedroom that could double as a gym, games room or even a 6th bedroom. The double car garage has ample space for storage and parking for 6 vehicles. (id:47564)
Exit Realty Liftlock
67 Tallships Drive
Whitby, Ontario
67 Tallships drive is a well-maintained 2-storey detached home (linked underground) in the highly desirable Whitby Shores community by the lake. This spacious home features a great layout with tasteful decor, the second floor has 2 full washrooms and the main floor has direct entry from the house to the garage,. The bright kitchen walks out to a large deck overlooking a private yard with no rear neighbours, perfect for relaxing or entertaining. The basement is accessible from outside of the home via a hardscaped staircase leading to the fully finished walk-out basement, which includes its own kitchen, laundry, bedroom, full washroom, and a separate outdoor living space complete with gardens and a large, covered patio ideal for comfortable and private multigenerational living. The home features two separate laundry areas for added convenience ideally located within walking distance to the waterfront, parks, an esteemed school, food shopping, restaurants, and The Abilities Centre, The Go Train Station and Lynde Shores conservation, this property presents a rare and refined offering in one of Whitby's most desirable neighbourhoods. (id:47564)
RE/MAX Hallmark First Group Realty Ltd.
Pt Lots 11 & 12 As Part 1, Clydesdale Road
North Kawartha, Ontario
What a fantastic opportunity to own a beautiful building lot in North Kawartha. This recently severed 15.5-acre property is ideally located just minutes from both Apsley and Chandos Beach.This parcel offers a wonderful mix of open meadow and charming remnants of the past, complete with existing trails and several desirable, dry, elevated building sites. You have the flexibility to position your future home close to the road for easy access or nestled further back for ultimate privacy.With its appealing features and convenient location near amenities and snowmobile trails, this property truly needs to be seen in person to fully appreciate its potential. (id:47564)
Ball Real Estate Inc.
703 - 325 Densmore Road
Cobourg, Ontario
Welcome to 703-325 Densmore Road. A charming condo with a towering cathedral ceiling and a huge bell-shaped palladium window that bathes the open concept layout in natural light. This spacious carpet free, 2 bedroom, 1 bath unit has lots of storage and affordable monthly fees.Professionally painted throughout and move-in ready. This home comes with upgrades to the kitchen, including maple cabinetry, breakfast bar, bookshelf on gable end of counter, and a tall pantry unit beside the refrigerator for additional kitchen storage. For those eager to move in, immediate possession is available. Start your carefree lifestyle today in Ontario feel-good town! (id:47564)
Royal LePage Proalliance Realty
215 Snug Harbour Road
Kawartha Lakes, Ontario
Enjoy the beauty of lakeside living year-round in this charming 3-bedroom bungalow on the shores of Sturgeon Lake. Inside you'll find a bright kitchen, a cozy living room combined with the dining area with walk out to deck, and a 4-piece bathroom, perfect for relaxed, easy living. Step outside and take in the incredible waterfront lifestyle with your own private dock, boat lift, and dry boathouse, ideal for storing water toys and gear. The property also features a drilled well, offering peace of mind and convenience. Whether you're looking for a year-round home, weekend retreat, or investment, this Sturgeon Lake gem is not to be missed! (id:47564)
Royal LePage Kawartha Lakes Realty Inc.
565 Spruce Avenue
Peterborough South, Ontario
Welcome to this picture-perfect bungalow nestled in Peterborough's south end. Featuring 2 bedrooms and 2 full bathrooms, this beautifully maintained home offers a bright, open-concept layout ideal for modern living and entertaining. The updated kitchen seamlessly connects to the living and dining areas, creating a warm and inviting atmosphere. Enjoy stylish updated flooring throughout the main floor, newer windows, and the peace of mind of a durable metal roof plus an additional laundry hook-up in front entrance closet for those wanting main floor laundry. The finished basement, complete with a separate entrance, provides flexible living space to suit your needs. The detached garage offers convenient front and rear doors for easy access to the backyard, where you will find multiple seating and entertaining areas to soak up the sunshine. Just one block from the Otonabee River public boat launch and within walking distance to schools and essential amenities. Plus, with quick access to Highway 115, commuting is a breeze. This move-in-ready gem is the perfect blend of comfort, convenience, and charm. Don't miss your chance to make it yours! (id:47564)
Century 21 United Realty Inc.
78 Mcdonnel Street
Peterborough Central, Ontario
Welcome to 78 McDonnel Street, a charming 2.5-storey all-brick home nestled in the heart of downtown Peterborough. This spacious and character-filled property offers the perfect blend of original charm and modern upgrades, making it a standout opportunity for families, professionals, or investors alike. With 4 bedrooms and 2 full bathrooms, theres plenty of room for everyone to spread out. Soaring high ceilings throughout the main floors create a bright, open feeling, while the fully finished loft adds an ideal bonus space for a playroom, home office, or guest retreat. The furnace has been updated, and the roof was replaced recently, giving peace of mind and reducing future maintenance costs. Step outside and you're just minutes away from the vibrant downtown core grab a coffee, enjoy a night out at one of the many restaurants, or take a peaceful stroll along the beautiful Otonabee River, just steps from your door. Whether you're looking to **raise a family** in a walkable community or expand your investment portfolio, this property checks all the boxes. Outside, the detached garage offers off-street parking or extra storage, and the fully fenced backyard provides privacy and a secure space for kids or pets to play. This home is full of potential move in and enjoy, or renovate further to make it your own. A rare opportunity to own a versatile, solid home in a prime Peterborough location. Don't miss your chance to be part of this growing and dynamic community! (id:47564)
Ball Real Estate Inc.
979 Water Street
Douro-Dummer, Ontario
ESCAPE TO PARADISE: YOUR RIVERSIDE RETREAT IN WARSAW, ON! Imagine waking up to the gentle sounds of the Indian River, stepping out onto your private oasis, and enjoying breathtaking waterfront views every single day. This isn't just a dream - it's your new reality! We are thrilled to present a rare opportunity to own a charming 1-bedroom home centered on a generous 0.413-acre lot, boasting prime Indian River waterfrontage in the picturesque community of Warsaw, Ontario. Why This Home Is Your Perfect Match: Unbeatable Waterfront Living: Direct access to the serene Indian River means endless possibilities for kayaking, canoeing, fishing, or simply unwinding by the water's edge. Spacious & Private Lot: With 0.413 acres, you have ample space for gardening or entertaining - all with a sense of peace and privacy. Cozy 1-Bedroom Charm: Perfect for singles, couples, or as a delightful weekend getaway. This home offers a comfortable and intimate living space. Nature Lover's Dream: Immerse yourself in the tranquility of nature, with abundant wildlife and stunning natural beauty right at your doorstep. Prime Warsaw Location: Enjoy the quiet charm of Warsaw while still being conveniently close to essential amenities and the vibrant city of Peterborough. Whether you're seeking a year-round sanctuary, or a peaceful escape from the hustle and bustle, this riverside gem offers an unparalleled opportunity to live your best life. Don't miss out on this incredible chance to own a piece of Warsaw's waterfront paradise! (id:47564)
Coldwell Banker Electric Realty
136 Parkdale Avenue
Selwyn, Ontario
Welcome to Parkdale Avenue! This updated spacious 5-bedroom, 2-bathroom home is perfectly situated on a large corner lot in one of the area's most desirable north end neighbourhoods. With its flexible layout and large finished basement, this home offers excellent in-law suite capability-ideal for multigenerational living or added rental income. Step inside to find a bright and welcoming interior with generous living spaces and large windows that fill the home with natural light. The main level features a functional kitchen, open living and dining areas, and 3 well-sized bedrooms. Downstairs, the finished basement provides an additional 2 bedrooms and a large convenient 3 piece bath with glass walk in shower. Outside, the expansive corner lot and large deck offer ample space for outdoor entertaining, gardening, or adding a additional shed or bunkie. Located in a quiet, family-friendly neighbourhood close to the zoo, parks, schools, shopping, and transit, this home checks all the boxes for comfort, convenience, and potential. Don't miss this opportunity-book your private showing today! (id:47564)
Century 21 United Realty Inc.
400 Limeridge Road W
Hamilton, Ontario
Welcome to 400 Limeridge Road West! This stunning bungalow is finished top to bottom. Featuring new vinyl flooring, kitchen with stainless steel appliances and quartz counter tops. offering three good sized bedrooms on the main floor as well one four piece washroom. Living room with electric fireplace and pot lights. There is a separate entrance leading to the lower level, where you will find two additional bedrooms as well a four piece washroom and kitchen. This is perfect for a growing family, in-laws, and investors. It is located in a prime location of Hamilton, close to parks, schools, hospital, grocery stores, restaurants and the highway for easy commuting. There is so much to love about this property and will not disappoint, come see for yourself today! **EXTRAS** New flooring, windows, water tank. Quarts counter tops, pot lights in living room and kitchen. New electric panel 100 amp, new appliances (Gas stove, fridge, dishwasher & microwave over range. New copper wiring. (id:47564)
Land & Gate Real Estate Inc.
526 Glen Miller Road
Quinte West, Ontario
Country feels with in town amenities. Looking for a move-in-ready, 3-bedroom bungalow with both an attached and detached garage, with power? Welcome home. This immaculately kept bungalow will impress you as you pull up the paved driveway The backyard has mature trees and an oversized deck. Hardwood floors throughout the main level. The country-sized kitchen has a separate dining space and is open to the living room. All bedrooms are well sized, and the Primary features double closets. A favorite spot may be the sunroom, which leads to the back deck. Lower level offers a family room with a cozy gas fireplace, an additional bedroom/office, a laundry room, and tons of storage. With a location close to town but space to spread your wings, this home could be "the one". (id:47564)
Royal LePage Proalliance Realty
10 Champlain Boulevard
Kawartha Lakes, Ontario
Welcome to 10 Champlain Blvd! This well-kept 2+1 bedroom, 2.5 bathroom bungalow offers bright, comfortable living. The main level features large windows, a covered balcony off the kitchen overlooking the private backyard, and a spacious primary bedroom with a 3-piece ensuite. Enjoy the convenience of main floor laundry with direct access to the double car garage.The walk-out basement presents excellent in-law suite potential, complete with a living area, a massive bedroom with its own 3-piece ensuite, and a perfect nook for a kitchenette or wet bar setup. Located in a quiet area with no neighbours behind, this home offers the ideal blend of privacy, flexibility, and comfort. (id:47564)
Affinity Group Pinnacle Realty Ltd.
25 King Street W
Kawartha Lakes, Ontario
Welcome to this character-filled century home located right on Main Street in the picturesque community of Omemee. Bursting with potential, this spacious 3-bedroom, 1-bathroom property offers the perfect blend of historic charm and opportunity for modern updates. Step inside and discover timeless details, high ceilings, and a warm, inviting layout ideal for family living or future investment. Enjoy your morning coffee the deck, or take advantage of the handy shed for storage or hobbies. Whether you're dreaming of restoring a piece of history or creating a personalized family haven, this property offers the canvas to bring your vision to life. Walking distance to local shops, parks, and schools, don't miss your chance to own a piece of Omemee's charm! (id:47564)
Exit Realty Liftlock
Lower - 667 Wickens Avenue
Burlington, Ontario
Discover convenience with this fully renovated bright legal basement apartment at 667 Wickens Ave. With a private separate entrance and 2-vehicle parking, bright above-grade windows, and an open-concept living/dining space. One bedroom with a storage/den area and 3 pc bathroom. Suite is equipped with private convenient in-suite laundry facilities. Excellent location close to Transit, Hwy, schools, downtown, shopping (IKEA, Mapleview Shopping Centre), and parks including Spencer Smith Park and the Burlington Waterfront. (id:47564)
Exp Realty
6g - 305 Lakebreeze Drive
Clarington, Ontario
305 Lakebreeze - Welcome Home to Sought-After Lakeside Living in the Port of NewcastleExperience unobstructed south views of Lake Ontario, with sunsets that most can only dream of. This end-unit, three-level condo townhome offers a luxurious lifestyle with two private balconies, your own personal elevator, and floor-to-ceiling, wall-to-wall patio doors. The home is also equipped with interior electronic blinds and an exterior power-operated awning.Inside, you'll find heated floors in the front hallway, stunning hardwood floors, 10-foot ceilings, and a gas fireplace, creating a warm and inviting atmosphere. The chefs dream kitchen features quartz countertops, stainless steel appliances, a double wall oven, an induction cooktop, a wine fridge, and an oversized islandperfect for entertaining and everyday living.The upper floor is home to your own spa-like master retreat, offering full water views, a cozy sitting area, a five-piece ensuite, walk-in closets, a full laundry room, and elevator access. The space also includes a well-appointed office, den, or library area with plenty of bonus storage.The unit is completed by its own private double-car garage. With 3 bedrooms, 3 bathrooms, over 2,600 sq. ft. of interior living space, and an additional 400 sq. ft. of private outdoor balcony space, this home has it all.Located in a nature lovers paradise, with walking trails and bike paths right at your doorstep, youll also have full access to the Admirals Club. Enjoy the clubhouses amenities, including an inground pool, full gym, library, games room with a pool table and dart boards, movie theater room, and a full lounge area with a bar.Seeing is believing! Don't miss your opportunity to view this exceptional property. Call today to arrange a private showing Builder floor plans are attached (id:47564)
Coldwell Banker - R.m.r. Real Estate
404 - 65 Shipway Avenue
Clarington, Ontario
Escape to luxury lakeside living in this rare top-floor corner suite with breathtaking views. Perfectly situated in a serene waterfront community, this spacious 3-bedroom, 2-bathroom condo overlooks lush greenspace, a pond, a stream, an apple orchard, and offers glimpses of Lake Ontario. Enjoy stunning sunrises from the generous covered balcony perfect for year-round relaxation and entertaining.Inside, elegance meets modern design. A private foyer with custom storage/pantry leads to an open-concept living space featuring high-end finishes and thoughtful upgrades. The sleek kitchen boasts black stainless steel appliances, thick granite counters, a breakfast bar, under-cabinet lighting, and stylish pendant fixtures. The living room features a stunning fireplace, custom built-ins with glass shelving, and one of two Samsung Smart Frame TVs. The dining area is bathed in natural light, offering picturesque views.The primary suite is a peaceful retreat with space for a king bed, a walk-in closet with custom organizers, and a spa-like ensuite with heated floors, a glass shower, and an extended-height vanity. Two additional bedrooms provide flexibility; one featuring a Samsung Smart TV, ideal for a home office or media space. A second 4-piece bathroom offers stylish finishes and ample storage. Convenient in suite laundry, extra storage when needed in an owned locker, underground parking and elevator service make everyday living a breeze. Enjoy exclusive access to a private clubhouse with an indoor pool, sauna, gym, library, billiards table, bar with lounge and more. Steps from scenic trails and parks, and minutes to charming downtown Newcastle, shops, restaurants, and major highways (401 & 35/115).Opportunities like this are rare, schedule a viewing today and experience the best of lakeside living! (id:47564)
Royal Service Real Estate Inc.
14 Claret Road
Clarington, Ontario
Welcome To This Stylish 1800SqFt, 3+1 Bedroom, 4-Bathroom Home In One Of Courtice's Most Desirable, Family-Friendly Neighbourhoods - Perfect For First-Time Buyers Or Families Craving A Bit More Space. Thoughtfully Renovated With Modern Style And Functionality In Mind, This Home Balances Comfort And Cool In All The Right Ways! The Open-Concept Kitchen Is A Total Showstopper & A Culinary Enthusiast's Dream With Quartz Counters, Custom Backsplash, Stainless Steel Appliances, And A Designer Island With Built-In Bar Fridge - Perfect For Everything From Family Dinners To Weekend Entertaining! It Flows Seamlessly Into A Sunken Family Room With Oversized Windows And A Cozy Gas Fireplace. Luxury Vinyl Flooring Spans The Main Floor, Which Also Features A Bright And Spacious Living & Dining And Convenient Main Floor Laundry w/Access To The Backyard. Upstairs, The Massive Primary Suite Features A Large Walk-In Closet And 4-Piece Ensuite, Two More Generously Sized Bedrooms w/Ample Closet Space And A Recently Renovated Stylish Main Bath Just Down The Hall! The Professionally Finished Basement Adds Serious Bonus Space - Complete With A Custom Wet Bar, A Large Rec Area, 4th Bedroom With Double Closet, And Fabulous Storage Solutions. Outside, You'll Be The Envy Of The Neighbourhood With A Lawn So Green It's Practically Golf Course-Ready! The Private Backyard Retreat Includes A Large Deck, Gazebo, And New Shed - Perfect For Summer BBQs Or Quiet Nights Under The Stars. And The Front Porch? The Ideal Spot To Cozy Up And Watch The World Go By! Located On A Quiet Street Just Steps From Parks, Schools, Transit, And Every Amenity You Could Ask For! Offers Welcome Anytime - Don't Miss This One! (id:47564)
RE/MAX Hallmark First Group Realty Ltd.
505 - 1371 Simcoe Street N
Oshawa, Ontario
Recently Updated 2 bedroom unit with new vinyl flooring throughout. Unit features large storage closet, eat-in kitchen area, spacious bedrooms with large closets, a large balcony and windows that allow for lots of natural light. Rent includes HEAT, HYDRO, WATER and ROGERS IGNITE CABLE, one underground parking space. Coin-Operated Laundry on site. Available immediately! (id:47564)
Tfg Realty Ltd.
78 - 1133 Ritson Road N
Oshawa, Ontario
First-Time Buyers Delight!Welcome to this bright and spacious end-unit townhome that feels just like a semi! Freshly painted with stylish new flooring and modern updated washrooms, this beauty is move-in ready perfect for anyone looking to break into the market without breaking the bank.Tucked into a family-friendly neighbourhood, you're just steps away from transit (2-min walk!), top-rated schools like Beau Valley PS and O'Neill CVI, and surrounded by parks, playgrounds, and Northview Community Centre. Whether you're starting a family or looking for a smart investment, this home checks all the boxes: space, style, and location.With 4 parks, 3 playgrounds, a splash pad, tennis and basketball courts all within walking distance, and safety services nearby, its the kind of place where you feel taken care of.Dont miss this gem the lifestyle, location and value are all here waiting for you! (Virtual staging in some photos.) (id:47564)
Keller Williams Energy Real Estate
40 Mcfeeters Crescent
Clarington, Ontario
Bright, stylish, and ready for your family! This charming home is filled with tons of natural light thanks to large windows throughout the main level, creating warm and welcoming living spaces. Enjoy family meals in the open dining area featuring a bay window or gather in the updated eat-in kitchen with a convenient walkout to a spacious deck for BBQing and fully fenced yard - perfect for kids and pets. Upstairs offers 3 generous bedrooms, including a spacious primary with walk-in closet. The finished basement has a large rec room, 2pc bath, and laundry. Set in an established family-friendly neighbourhood close to schools, parks, and amenities. ** This is a linked property.** (id:47564)
Our Neighbourhood Realty Inc.
405 - 363 Simcoe Street N
Oshawa, Ontario
Welcome to The Aberdeen! This spacious west-facing 2-bedroom condo offers nearly 1,100 sq ft of bright, open living space plus an extra-large covered balcony overlooking Alexandra Park and a community garden. Located in a charming, tree-lined neighbourhood filled with stunning Century homes, the unit is just minutes from transit, shopping, parks, Oshawa Golf & Curling Club and Lakeridge Health Oshawa Hospital. Inside, you'll find an open-concept living and dining area, a separate kitchen with a large pantry, two generous bedrooms with double-wide closets, and a clean, updated 4-piece bathroom. Enjoy year-round comfort with updated electric forced air heating and central A/C. The unit also includes an in-unit storage locker, underground parking, easy elevator access and peace of mind with secure building access and visitor parking. Best of all, the monthly maintenance fee covers nearly everything: heat, hydro, A/C, cable TV, water, building insurance, common elements, and parking making this an affordable and stress-free place to call home. (id:47564)
Royal LePage Frank Real Estate
14 Wabbokish Court
Clarington, Ontario
Welcome to Wabbokish Court, one of the hidden gems of Courtice! This exclusive, family orientated enclave offers peace, privacy and accessibility right on the edge of town. This charming detached home is nestled in an extensively landscaped 150' deep lot with a fully fenced, tree-lined backyard oasis. Upon entering through the double doors, you are greeted by a spacious and inviting foyer, leading to an open-concept layout that integrates the living, dining, and kitchen areas with smooth ceilings and pot lights. The bonus sunken family room features a gas fireplace and vaulted ceilings. The updated kitchen has quartz countertops, backsplash, and provides an eat-in breakfast area that extends seamlessly to the outdoor living space. Ascend the spiral staircase to three generously sized bedrooms and two gleaming bathrooms. The massive primary bedroom provides a walk in closet and ensuite bathroom with a soaker tub and separate shower. The fully finished basement is perfect for entertaining family and friends with a games room, wet bar, sitting room w/ a gas fireplace and 3 pc bathroom. Step outside to enjoy a serene private backyard complete with a covered deck and landscaped patio, ideal for summer barbecues or quiet evenings outdoors. With an attached 1.5 garage and extra long driveway with no sidewalk that offers parking for 4 vehicles - convenience is built-in. Located close to top-rated schools, parks, shopping, and with easy access to major highways, this home truly combines suburban tranquility with urban convenience. (id:47564)
Royal LePage Frank Real Estate
4 Carriage Lane
Clarington, Ontario
LOCATION LOCATION! Beautiful detached home in a fantastic location of Courtice. This 4 bedroom home has been updated and offers great flow throughout its main floor offering living , dining& family rooms. Basement is finished with direct access to the double car garage with ample storage. Second floor has 3 great sized newly finished bedrooms and a massive primary bedroom with his/hers closets and 4PC ensuite. Great sized Eat-In Kitchen walks out to a great sized backyard, wood deck with mature trees giving the perfect blend of privacy and peaceful living. A fantastic home with so much to offer! Location is perfect as its only walking mins to parks, schools, doctors office, restaurants and shopping. Centrally located between all major highways - highways 401,407 and 418. 2025: NEW Basement Carpet, Paint, Light Fixtures NEW Carpet up to 2ND Floor, NEW Light Fixtures in Living Room, NEW Trim and Casing Throughout Main and 2ND Floor. NEW Paint on Main Floor, 2ND Floor and Basement, NEW Light Fixtures w Fans in Bedrooms. **OPEN HOUSE SUNDAY MAY 25TH 12-2PM** (id:47564)
Tfg Realty Ltd.
1878 Keene Road
Otonabee-South Monaghan, Ontario
Premier Real Estate Opportunity: 110 AC Zoned for Future Growth in Assumption Hamlet, SE Ptbo. Grand Victorian-Style Farmhouse Offers Expansive Living Space. Benefits from Dual Road Frontages (Keene Road & Assumption Road) and Close Proximity to Natural Gas. Property In Family For Generations; Was Previously Utilized As A Chicken Farm Operation. **EXTRAS** Two Huge Barns Used For Car & Boat Storage & Large Drive Shed. New Boiler 2023. (id:47564)
Mcconkey Real Estate Corporation
1976 Fish Lake Road
Prince Edward County, Ontario
Step into the season of renewal with this delightful bungalow nestled on over 2 acres in the heart of Prince Edward County. This home is a true gem, offering the perfect mix of rural charm and modern comfort. From the custom woodwork throughout the home handcrafted cupboards, elegant handrails, and a custom bar you'll notice the care and craftsmanship that went into every detail. Inside, you'll find a cozy and inviting living room filled with natural light, a bright kitchen ready for your springtime cooking adventures, and a separate dining area that's perfect for meals with family and friends. Two restful bedrooms offer peaceful retreats where you can unwind after a busy day and enjoy the fresh country air. For added convenience, the main-level laundry makes life easier, so you can spend less time running around and more time enjoying your beautiful surroundings. Step outside to your own personal paradise! The large deck and gazebo are perfect for soaking up the sunshine, hosting lively gatherings, or simply enjoying the tranquility of your surroundings. As the evenings cool, the fire pit invites you to gather around with loved ones and make memories under the stars. Gardening enthusiasts will be thrilled with the well-established perennial beds, raised vegetable gardens, and a bountiful raspberry patch all ready to grow with you this spring. The 2-car detached garage provides plenty of space for storage, hobbies, or DIY projects, ensuring that you have room to pursue your passions while keeping everything organized. Located in the highly desirable Prince Edward County, this bungalow offers a rare opportunity to experience the beauty of country living with all the conveniences you need. Don't miss your chance to make this tranquil retreat your own schedule your showing today and see for yourself why this home is the perfect spring escape! (id:47564)
Century 21 United Realty Inc.
27 Birch Crescent
South Algonquin, Ontario
Cute & Cozy 2-Bedroom Home Steps from Outdoor Adventure! Escape to comfort in this charming and cozy 2-bedroom home, plus a den, perfectly nestled near some of the best outdoor recreation in the area! Whether you're into snowmobiling, ATVing, or skiing, this location is unbeatable with direct trail access right out your back door. Just minutes from the scenic Leaf Lake Cross Country Ski Trails, known as one of the finest in Ontario, and only 5 km from Algonquin Parks East Gate! This well-kept home features a warm and inviting layout ideal for year-round living or weekend getaways. The 30' x 20' garage with high ceilings offers tons of storage for all your toys and gear. A fantastic base for outdoor enthusiasts looking for comfort, convenience, and adventure right at their doorstep! (id:47564)
Century 21 Granite Realty Group Inc.
1059 Tortoise Drive
Highlands East, Ontario
Discover a fantastic opportunity to customize this charming home, featuring over 1,100 square feet of living space on over 9 acres of peaceful woodland in beautiful Highlands East. This property is perfect for relaxation and recreation, making it an ideal retreat for solo adventurers or couples seeking tranquillity. Don't miss your chance to transform this house into your sanctuary, providing an escape from the demands of everyday life. The original homestead, built in 1890, has a timeless charm, sturdy stone foundation and a new addition in 1986. The house features two functional bedrooms, a newly renovated four-piece bathroom, and a spacious open concept family/kitchen room with an additional 400 sq. ft. in the attic. The metal roof provides low maintenance and adds a vibrant red charm. Recently, the property underwent substantial improvement, especially in its structural and foundation. The full basement foundation has been recently waterproofed. The unfinished wall-insulated basement consists of two large rooms with two separate entrances, close to 850 Square feet of space, and is connected to the other. A new forced-air propane furnace provides convenient heat during winter months and an additional wood-burning fireplace in the main family room, guaranteeing that the property offers ample wood. You can put the final touches on this 1,100+ square foot home in a private setting with over 9 acres of lush woodland. Wilbermere Lake is just across the street, adding to the serene ambiance. Whether you're an individual or a couple, this is your chance to create a cozy home where you can unwind from the busyness of life. (id:47564)
Royal Heritage Realty Ltd.
0 Clydesdale Road
North Kawartha, Ontario
We don't often see such a beautiful property come onto the market. This is your chance to own approximately 144 acres of charming old homestead land near Apsley, Ontario. The property boasts a wonderful array of natural features, including well maintained trails perfect for exploring, a large pond teeming with waterfowl, a picturesque waterfall, and a tranquil creek. Additionally, it offers over 6000 feet of road frontage on both Clydesdale Road and Obriens Road. Imagine the delightful challenge of choosing the perfect building site for your dream home amidst such stunning surroundings. Conveniently located near Chandos Lake with its public beach and boat launch, this property is ideal for recreational enthusiasts with easy access to snowmobile trails as well. The town of Apsley, with all its amenities, is just a short drive away. We encourage you to bring your ATV and come experience firsthand all that this exceptional land has to offer. (id:47564)
Ball Real Estate Inc.
144 County Rd 504
North Kawartha, Ontario
Charming Renovated Home in the Heart of Town - Bright, Open, & Move-In Ready! Welcome to your dream home! Nestled in the heart of Apsley ON, this beautifully renovated 3-bedroom, 1-bath home perfectly blends modern updates with timeless charm. From the moment you step inside, you'll be greeted by an abundance of natural light, open-concept living spaces, and thoughtful design touches throughout. Renovated down to the studs, this home includes new windows and doors, spray foam insulation, steel roof, siding, Douglas Fir front porch, engineered hardwood flooring, cabinets, quartz countertops and all new stainless-steel appliances. A brand new heating and air conditioning system was also installed for the ultimate in comfort. Located just minutes from everything - walk to the coffee shop, grocery store, local shops, community centre and school. Enjoy the charm of small-town living with all the conveniences you need right at your doorstep. Whether you're a first-time buyer, a growing family, or looking to downsize without compromise, this turnkey home is ready to welcome you. (id:47564)
RE/MAX Country Classics Ltd.
7942 County Rd 45
Alnwick/haldimand, Ontario
Welcome to 7942 County Rd 45, a custom-built 2022 bungalow nestled on a picturesque 1-acre lot in the rolling hills of Northumberland County. This thoughtfully designed home offers elegant, open-concept living with 9-foot ceilings throughout the main floor. The bright and spacious living room features coffered ceilings and recessed lighting, creating a warm and sophisticated space. A gourmet kitchen with exceptional finishes boasting floor-to-ceiling cabinetry, high-end appliances, a large island with breakfast bar, and hidden pocket doors leading to a walk-in pantry with extra storage for small appliances. The dining area features a seamless indoor-outdoor flow with access to a large, low-maintenance composite deck and gazebo perfect for entertaining or relaxing in nature. The primary suite is a true retreat with a coffered ceiling, feature wall, walk-in closet with built-ins, and a spa-inspired ensuite with heated floors and a luxurious shower. Two additional bedrooms, a four-piece bathroom, and a convenient main-floor laundry complete the level. The finished basement offers an incredible flexibility for multi-generational living or an in-law suite. It includes a spacious recreation/media room, a potential kitchen area with plumbing rough-ins, three bedrooms (one used as an office), and a stylish four-piece bath. The attached garage features 15-foot ceilings and extra storage space, perfect for all your toys. Additional features include a propane furnace, heat pump, A/C, HRV system, full water filtration, well pump, two electrical panels, and a sump pump. This turnkey home combines upscale country living with thoughtful design and functionality, just a short drive to town amenities. Don't miss your chance to own this incredible property! (id:47564)
RE/MAX Rouge River Realty Ltd.
32 Mugford Road
Aurora, Ontario
Welcome to 32 Mugford Rd! Located in one of Aurora's most sought after neighbourhoods. This well maintained 3 bedroom 3 bath home is perfect for just about everyone! It's steps from gorgeous walking trails, community centre, schools and is located close to all the amenities you would need! The renovated kitchen has beautiful quartz counter tops, custom backsplash, island and an abundance of cupboard space. The primary bedroom ensuite has been tastefully renovated. The finished recroom adds the perfect amount of extra space that walks out to the deck and peaceful backyard. Come and take a look! This could be just the home you've been looking for! (id:47564)
Coldwell Banker - R.m.r. Real Estate
68 Brookhouse Drive
Clarington, Ontario
Move-in ready, freshly updated home with over 1420sqft total finished living space on premium pool sized 42' lot! Get ready to enjoy everything the quaint village of Newcastle has to offer in this beautiful centrally located 3 bedroom home. Centrally located and walking distance to all amenities including library, rec center & pool, arena, downtown, shops, schools and parks this home is perfect for an active lifestyle. A bright open concept layout continues into additional outdoor living space with a 2 tier 288sqft deck with hard top metal gazebo (2023), low maintenance landscaping & extra large fully fenced private yard. Finished basement space offers a den/office area as well as a spacious rec room. Value added with many recent improvements including - brand new carpet in 2024, new electrical panel, fencing & gate, mature trees & perennial gardens and all new stainless steel kitchen appliances in 2024! ** This is a linked property.** (id:47564)
Royal Heritage Realty Ltd.
32 Vertis Court
Belleville, Ontario
This spacious 5-bedroom, 4-bathroom home is a perfect blend of thoughtful design and quality construction. Situated on a generous lot, on a cul-de-sac there's plenty of room to stretch out, whether it's for weekend soccer games, gardening marathons, or simply enjoying a peaceful evening under the stars. Step inside to discover a bright family room that flows into a modern kitchen, outfitted with sleek quartz countertops and a gas stove - perfect for serious chefs or those just serious about breakfast. Natural light pours into the open layout, creating an inviting atmosphere for daily living and entertaining. Upstairs, the primary bedroom offers a serene retreat with ample space, while the additional bedrooms provide comfort and privacy for guests or a growing household. The basement offers valuable flexibility - whether you're dreaming of a home gym, movie den, or dedicated play space, youve got room to make it your own. Outdoors, enjoy the benefits of a well-sized lot in a welcoming neighborhood known for its community charm and quiet streets. Whether hosting a barbecue or lounging with a good book, the outdoor space is primed for relaxation and fun. This home balances everyday practicality with refined touches, offering a solid foundation for your next chapter. A new listing like this doesnt come around oftenstop by, and you just might stay for years. (id:47564)
Exit Realty Group
4067 Shannonville Road
Tyendinaga, Ontario
Welcome to this beautifully updated 3-bedroom, 1-bathroom home nestled on a spacious, private, tree-lined lot in the little community of Roslin. The main floor has been tastefully renovated, featuring a brand new kitchen (January 2025) with quartz countertops, wood cabinetry with a pantry, stainless steel appliances, and luxury vinyl flooring throughout. Recent upgrades include a new front door, several new windows, a stylishly renovated bathroom, an upgraded 200 amp electrical panel, modern lighting with pot lights, updated plumbing, and a propane forced air furnace with central air conditioning for year-round comfort. Step outside to your own backyard oasis with an expansive deck leading to a hot tub, perfect for relaxing or entertaining. The fenced yard offers both privacy and room to enjoy the outdoors.This move-in ready home offers comfort, style, and space in a peaceful rural setting all within easy reach of Belleville and Tweed. (id:47564)
RE/MAX Rouge River Realty Ltd.
2502 Channel Point Lane
Severn, Ontario
Welcome to your Affordable slice of lakeside paradise! This cozy land-leased cottage offers over 200 ft of waterfront, perfect for fishing, swimming, paddling, or simply soaking in the views. Enjoy unforgettable west-facing sunsets. This amazing peninsula lot provides you with a 3 bedroom & 1 bath seasonal cottage. Easy access to Lock 42 provides you with great boating options throughout the Trent-Severn Waterway. Start creating your memories today! Annual Land Lease is $11,756. (id:47564)
Our Neighbourhood Realty Inc.
57 Walnut Street W
Kawartha Lakes, Ontario
Step into this thoughtfully designed home where comfort meets functionality. With ample parking and just 20 minutes from Lindsay, Peterborough, and Hwy 115, this home is in a great location. The heart of the home is the stunning custom kitchen, featuring an 8-foot island, gas range, and plenty of space for cooking and entertaining. Just off the kitchen, a welcoming dining room offers access to the garage and a convenient 3-piece bathroom with laundry. The main floor also includes a versatile bedroom, ideal for guests, a home office, or multigenerational living. Upstairs, you'll find five generously sized bedrooms and a second laundry-equipped bathroom for added convenience. The spacious master bedroom offers a 4-piece ensuite with a jacuzzi and an oversized closet. Set on nearly half an acre, the backyard is your private summer retreat with gorgeous mature trees, complete with a pool, hot tub, small pond, and three sheds for storage. The basement includes a workshop, cold cellar, and additional living space, offering unlimited potential. Enjoy the surrounding amenities, including the Trans Canada Trail, in-town boat launch, and schools. This one-of-a-kind home is awaiting your personal touch. (id:47564)
Right At Home Realty
676 Front Street
Quinte West, Ontario
Welcome home to 676 Front Street, Trenton! This lovely 5 bed, 2 bath bungalow sits in a great neighbourhood, with room to roam! Enjoy conveniences, and just a hop to the 401. The large deck, overlooks the large fenced back yard. Large storage shed for tools. The large, eat-in kitchen flanks the good sized living room. 3 Good sized bedrooms upstairs along with a 4 piece bath, with 2 bedrooms down, and a 3 piece bath round out the walk out basement. With room to grow, this is the home you have been waiting for to make memories in! (id:47564)
RE/MAX Quinte Ltd.
303 Byron Street N
Whitby, Ontario
Welcome to this delightful 1.5-storey home nestled in one of Whitby's most charming and established neighbourhoods. Perfectly suited for first-time home buyers or those looking to downsize without sacrificing comfort, this inviting property offers the perfect blend of character, space, and functionality. Step inside to find a warm and welcoming layout, featuring four spacious bedrooms, ideal for families, guests, or a home office setup. The main floor boasts bright living spaces with cozy charm, while the upper level provides added privacy with additional bedrooms and storage. Outside, enjoy a peaceful backyard retreat ideal for gardening, relaxing, or hosting family barbecues. Close to parks, schools, transit, and all the amenities that make Whitby living so desirable, this is a wonderful opportunity to get into the market or simplify your lifestyle in a home full of heart. (id:47564)
Our Neighbourhood Realty Inc.
35 Strathy Road
Ajax, Ontario
Discover this exceptional four-level side split, a property that truly stands out. From the moment you arrive, the meticulous landscaping, updated siding, roof, windows, and eaves highlight the care and quality of this home. Inside, the gleaming hardwood floors lead you to a fully renovated kitchen, featuring modern cabinetry, a large island, stainless steel appliances, a stylish backsplash, pot lights, and a walkout to the deck. The bright living room and dining area, both adorned with hardwood and pot lights, create an inviting space for entertaining. Upstairs, find three spacious bedrooms and a beautifully renovated main bath with a walk-in shower and heated floors. The lower level offers a cozy family room with deck access, while the basement includes a large rec room, a fourth bedroom, a full bathroom, and ample storage. A unique half-height room is perfect for a playroom, gaming area, or easy access storage. Outside, the expansive 70 x 130 lot provides an amazing backyard with interlocking walkways and patio, lush landscaping, a large deck, and plenty of open space. This is far from your typical subdivision lot and not your average home! (id:47564)
RE/MAX Jazz Inc.
82 Varcoe Road
Clarington, Ontario
Prime "West Courtice" Location "DREAM" Opportunity!!! *** ATTENTION *** Contractors * Investors * Designers * First Time Offered in 30 years * Beautiful Premium Private Park Like Huge 75.95 x 240 Ft Property Backing onto Mature Tall Trees!!! Rarlely Offered!!! Offers Detached 2 Story, Privately set back from the Road, Lovely Large Front Porch Overlooking Garden, Oversized Attached Tandem Garage with Separate Convenient Entrances into the Home & Back Garden, with huge Double Driveway and Extra Driveway Space that will hold approx 8 Vehicles, Large Eat-in Kitchen with Garden & Treed View, Open Living & Dining Rooms, Huge Main Floor Family Room Features Gas Fireplace, Main Floor Laundry Area, Separate Side Entrance, Features Large Picture Windows & Walk-out to Sundeck to Relax & Enjoy being Surrounded By Nature, Birds & Wildlife!!! Shopping Conveniences, School, LCBO, Restaurants, Medical Centre, Banks, Parks, Within Walking Distance * Easy Access to 401, 418 Link to 407, 401 & 115 * Endless Opportunities Awaits Your Dreams, Design & Loving Creative Touch!!! *** Lifestyle Living * Love Where You Live *** (id:47564)
Keller Williams Energy Real Estate
72 Hill Drive
Trent Lakes, Ontario
Welcome to a lovely neighbourhood on Lower Buckhorn Lake, a part of the Trent Severn Waterway giving you unlimited boating, swimming and fantastic fishing. Offering a well-maintained bungalow hosting an open concept kit/din/living area with walk out to a lakeside deck. This home has 3 bedrooms (one being used as an office), primary bedroom has a walk-out to your own lakeview deck, 4pc bathroom, main floor laundry and a closed in porch for walk in convenience. Lots of storage in the full size, full height crawl space. Outside the grounds have perennial gardens and tall mature trees giving you privacy. Tiered decking for entertaining lets you enjoy the breath-taking view while listening to nature. 96 feet of southern exposure on a large lot with lots of room to do more! Truly a Muskoka feel. Located on a municipal year-round road just minutes from the hamlet of Buckhorn offering dining, shopping, a pharmacy, post office, hardware store and medical building. Move in ready for your family to enjoy! Come and rejuvenate. (id:47564)
Ball Real Estate Inc.
53 Mercedes Drive
Belleville, Ontario
Location Location!! Welcome to this beautiful Bungalow in Belleville, built in 2020 and perfectly situated on a premium ravine lot with gated access to miles of scenic walking trails. This quiet, sidewalk free street, offers added privacy, extra parking, and a peaceful, family-friendly setting. The large, spacious backyard is a true retreat, fully fenced for privacy and featuring a generous deck, a cozy fire-pit area, interlocked patio paths, and a storage shed for added convenience. Inside, the main floor boasts an open-concept living and dining area, complemented by a stunning, functional kitchen with quartz countertops, plenty of storage space, and Stainless Steel Appliances. On the main floor, the primary bedroom has an upgraded 4-piece ensuite, as well as an additional bedroom that can easily serve as a home office. The fully renovated lower level offers incredible flexibility for growing families or multi-generational living. The rec room features large windows that fill the space with natural sunlight and includes a stylish wet bar with quartz countertops, perfect for entertaining. You'll also find two additional bedrooms, a modern 4-piece bathroom with heated flooring, the meticulously planned laundry room (laundry hook-ups on mainfloor also) and a bonus room, currently used as a playroom but ideal for a home office or additional bedroom. This move-in ready home combines modern updates, functional design, and an unbeatable location, just minutes from shopping, schools, highway access, and endless connection to nature. Don't miss this rare opportunity to own a ravine-lot gem in Belleville. (id:47564)
Keller Williams Energy Real Estate
16 Blacksmith Lane
Whitby, Ontario
Honey, stop the car, it's an end-unit townhouse! Welcome to 16 Blacksmith Lane, in the heart of Whitby's most-desired Williamsburg neighbourhood offering over 1500sqft of finished living space. With 4 top-rated schools, 3 parks, the Whitby Soccer Dome, SmartCentre shopping and beautiful green-space all within walking distance, this home checks every family's box. Step inside the foyer to be wowed by how well maintained this end-unit townhouse really is after 22+ years of ownership. With a large living space, updated kitchen and appliances, eat-in dining area and a walk-out to the well-manicured backyard, you could be enjoying this property before summer starts. Upstairs, you'll find 3 generous bedrooms all providing great sunlight and space. The large Primary Bedroom hosts a walk-in closet, large windows and a newly-renovated 3-piece ensuite equipped with a modern vanity and glass shower. Down the hall awaits the additional 2 bedrooms, hall closet and large newly-renovated 4-piece bathroom. But wait, that's not all! Downstairs is the perfect space for a gym or recreational room, an office, or a secondary living space to host get togethers and nights-in thanks to the acoustic finishing and pot-lights throughout. Alongside the living area and laundry, the basement boasts ample storage thanks to additional space under the stairs with existing racking alongside. Outside features mature trees, beautiful gardens, a fully-fenced yard and professional landscaping throughout. Whether a family looking for top-rated schools and amenities or down-sizers searching for a well-cared for home on a quiet street, 16 Blacksmith Lane is worth a tour! Located just 5 minutes from the 412, 407 & 401, 3 minutes from Thermea Spa, and 4 minutes from major SmartCentres shopping. No rental items; AC, Furnace & HWT all replaced within 4 years. Bathrooms renovated(2023), HWT Owned(2023), Furnace/AC/Humidifier Owned(2021), Front Door(2021), Garage Door & Opener(2025), and windows replaced(2014). (id:47564)
Keller Williams Energy Real Estate
91 Bridge Street W
Belleville, Ontario
Many want-to-be-real-estate-investors will use all 10 fingers and all 10 toes to find a reason NOT to invest. Don't be that investor. Put those digits (and your spreadsheets) to good use. Take a look at this nicely updated triplex in the heart of Belleville. The bright upstairs unit is recently vacated and ready for the tenant of your choice. The two lower units bring in market rent, and tenants pay their own water, sewer, heat and hydro utilities. A metal roof was added in 2017, as well as 2 new gas furnaces. More recent updates include windows, flooring, kitchens, bathroom updates, a new gas fireplace for the upstairs unit and new side decks for the lower units. Each unit has its own laundry. Even better this beautifully maintained property includes plenty of parking and is walking distance to shopping. Public transit stops here. If you've been looking for an easy, cash-flowing investment, you've found it. (id:47564)
Royal LePage Proalliance Realty
10 Chapel Street
Cobourg, Ontario
Visit the Richard Pomeroy House C.1841 at your earliest opportunity, and as you step into a slice of Cobourg's rich history you will notice that this once exquisite Landmark is now in need of a serious dose of TLC. Nevertheless, this remarkable Georgian-style home, adorned with Greek Revival detailing, is a testament to timeless symmetry and historical architectural perspective, and offers the discerning Buyer a singular opportunity to own a slice of Cobourg's colourfully variegated past, linked to Richard Pomeroy himself, a former town council member and prosperous dry goods merchant. Sited on the sunny side of Chapel St in the heart of Cobourg's Heritage District, this vintage edifice is ideally situated just a short stroll from Cobourg's vibrant downtown area. The location offers a seamless blend of historic charm and modern convenience and the modest asking price makes it an unparalleled bargain for astute builders, contractors, renovators and entrepreneurs searching for a unique property to rejuvenate and add to their portfolio. The property features generous principal rooms, and with five spacious bedrooms and 2.5 washrooms provides ample space to accommodate a large family and guests. After many years on the sidelines, Pomeroy House is being reintroduced to the marketplace, ready to begin its next chapter, and by buying this real and rare Landmark, you will own a part of Cobourgs history and take part in its enduring legacy. (id:47564)
RE/MAX Lakeshore Realty Inc.
26 Charlotte Street
Belleville, Ontario
Looking for a great project, but not willing to start at Ground Zero? Take a look at this sweet bungalow, owned by the same family for over 65 years. So you know it needs some work, but with a brand new natural gas hot water boiler (2025), a roof that's only 10 years old, over 1500 square feet of living space, a large fenced yard and a detached garage, you're off to a great start. You'll notice 2 bedrooms on the main floor plus a loft, and generously sized principal rooms. At this price, there's lots of room to make it your own. (id:47564)
Royal LePage Proalliance Realty
338 Siena Court
Oshawa, Ontario
Exceptional Fully Renovated Home With Separate Basement Suite In One Of Oshawa's Most Sought-After Neighborhoods! Nestled On A Quiet Court Right On The Whitby Border, This Stunning Detached Home Offers The Perfect Blend Of Privacy, Style, And Functionality. Renovated Top To Bottom With No Detail Overlooked, The Main Floor Showcases A Designer-Inspired Custom Kitchen Featuring Sage Green Cabinetry, Brass Hardware, Upgraded Appliances, A Quartz Island With Breakfast Bar, And Built-In Pantry/Bar Wall- Truly A Showstopper. The Open-Concept Layout Flows Into A Large Dining Area Adjacent To A Spacious Living Room. All Flooring Has Been Upgraded To Wide-Plank White Oak, And The Walls Are Finished In A Warm, Modern White. A Custom 2-Piece Powder Room And Stylish Laundry Room, Both With Matching Cabinetry, Complete The Main Level. Upstairs, Youll Find 4 Spacious Bedrooms, Including A Gorgeous Primary Suite With Built-In Closet Systems And An Ensuite Bath With Glass Shower And Custom Vanity. The Main Bathroom Is Equally Impressive With Dual Sinks, And A Tiled Tub/Shower Combo. A Standout Feature Is The Fully Self-Contained Basement Suite Perfect For Extended Family- Complete With Separate Rear Entrance, Two Bedrooms, Large Egress Windows For Safety, A Custom Kitchen, Upgraded Bath, Living Area, And Private Laundry. Keep The Suite Separate Or Easily Re-Integrate It Into The Main Home If Desired (Door Can Be Re-Installed). Wrapped In Mature Trees, The Backyard With Greenhouse Provides A Peaceful, Private Retreat. Prime Location Just Minutes From Top-Rated Schools, Parks, And Hwy 401. With Stunning Curb Appeal- Deep Green Siding, Black-Framed Windows, And A Double Garage With Parking For Six- This Is Not Just A Home, Its A Lifestyle Upgrade. Truly One-Of-A-Kind, Magazine-Worthy! (id:47564)
The Nook Realty Inc.
91 Bridge Street W
Belleville, Ontario
Many want-to-be-real-estate-investors will use all 10 fingers and all 10 toes to find a reason NOT to invest. Don't be that investor. Put those digits (and your spreadsheets) to good use. Take a look at this nicely updated triplex in the heart of Belleville. The bright upstairs unit is recently vacated and ready for the tenant of your choice. The two lower units bring in market rent, and tenants pay their own water, sewer, heat and hydro utilities. A metal roof was added in 2017, as well as 2 new gas furnaces. More recent updates include windows, flooring, kitchens, bathroom updates, a new gas fireplace for the upstairs unit and new side decks for the lower units. Each unit has its own laundry. Even better this beautifully maintained property includes plenty of parking and is walking distance to shopping. Public transit stops here. If you've been looking for an easy, cash-flowing investment, you've found it. (id:47564)
Royal LePage Proalliance Realty






