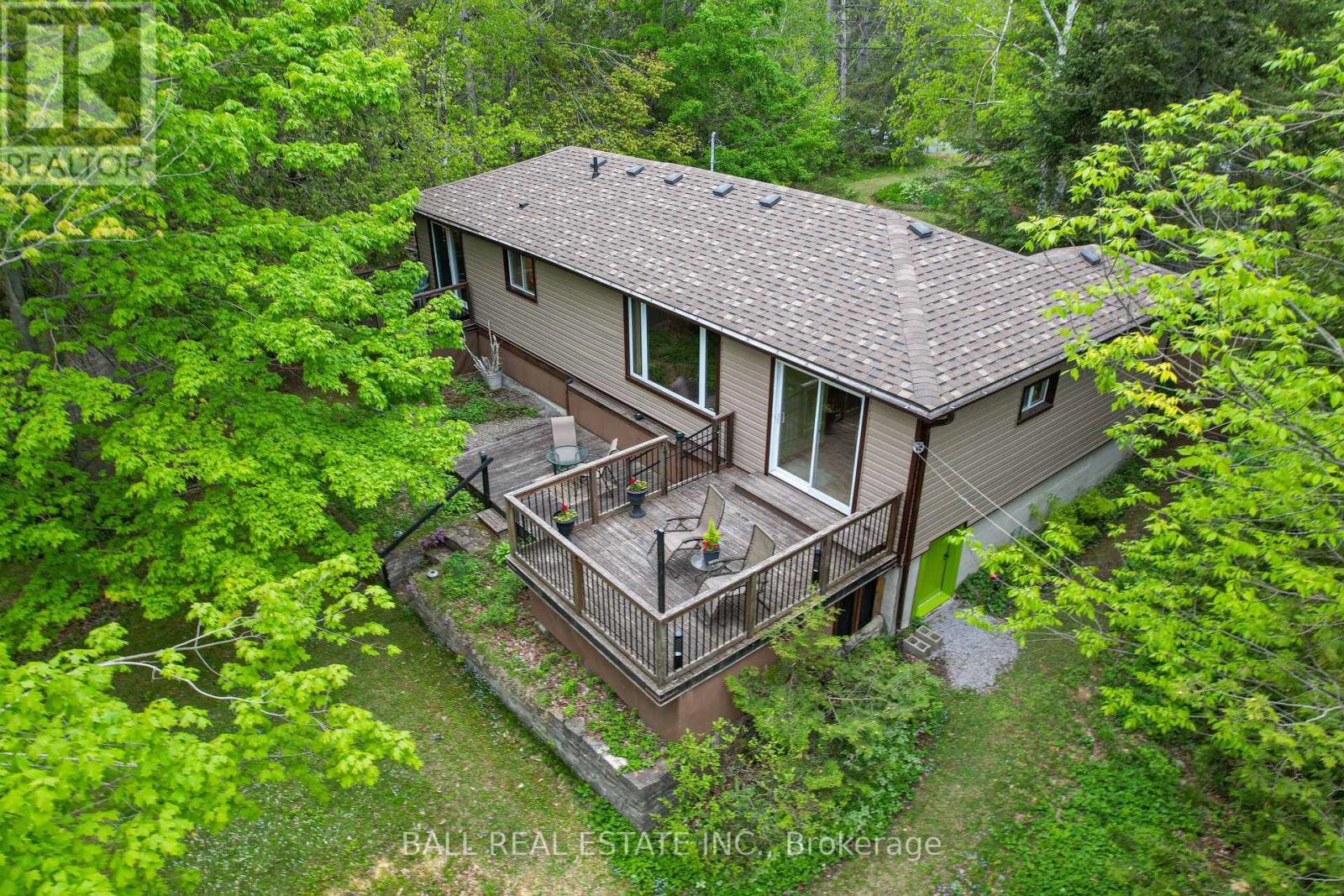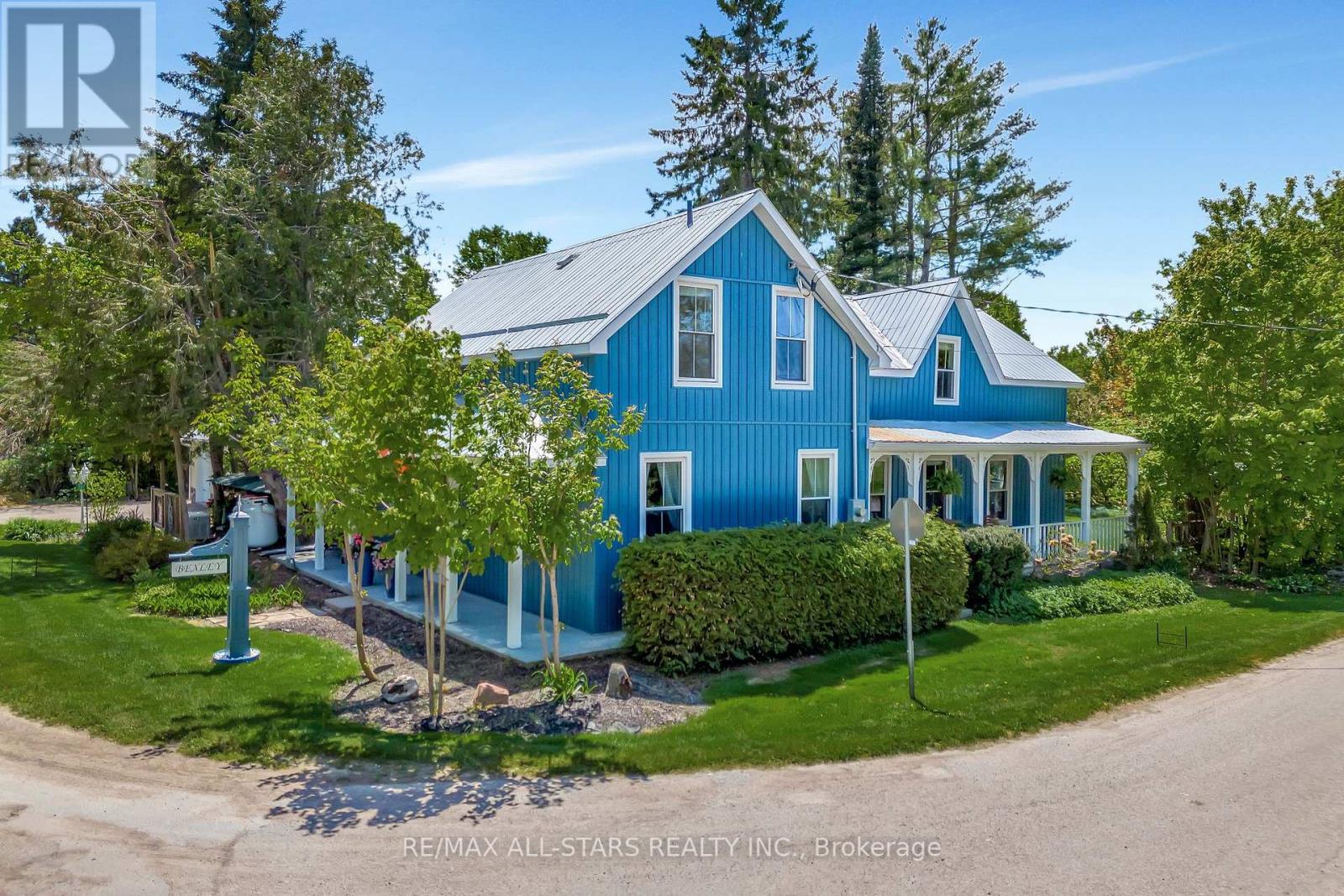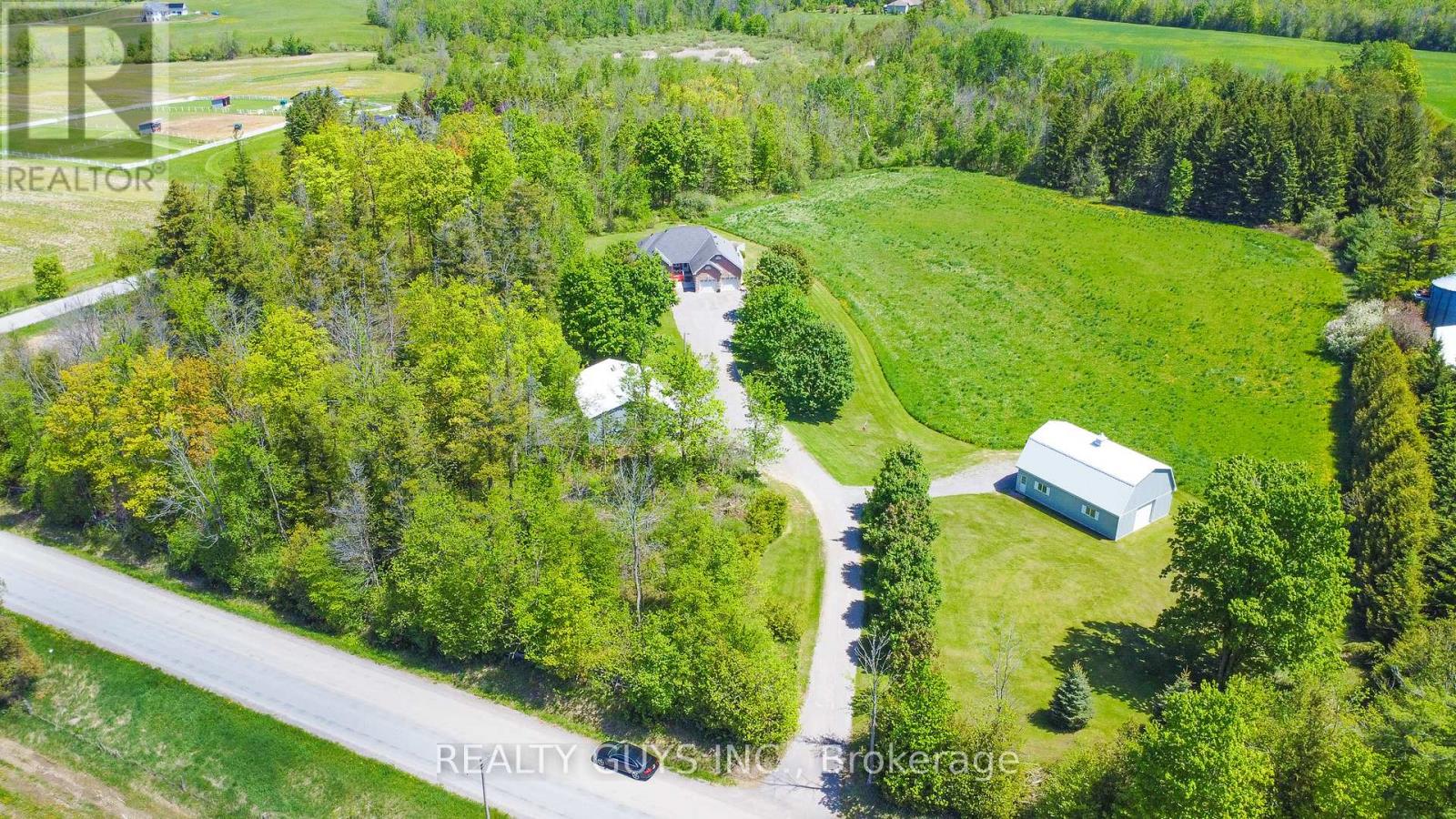 Karla Knows Quinte!
Karla Knows Quinte!5 Tanner Road
Trent Hills, Ontario
Prime preferred location with tranquil panoramic views of the back Trent Channel waterway and beautifully hilly treed provincial park across the water from your back yard. This brick bungalow offers large foyer and spacious living room open to dining area and both have large picture windows. Eat in kitchen, 4pc bath, 3rd bedroom has been turned into a den with patio doors to rear and amazing view. Lower level has oversized family room with wet bar and plenty of room to entertain. Lower 4th bedroom has a 3pc ensuite for added guests. Huge storage/laundry area with plenty of shelving and workbench. Attached garage and paved driveway. Walking distance to the famous swing bridge and walking trails around the canal. Home in need of some updating and ready for quick possession. (id:47564)
Royal LePage Proalliance Realty
800 Bertrand Terrace
Peterborough West, Ontario
Located on a premium corner lot in the sought-after West End, this beautifully maintained 5-bedroom, 3-bathroom home offers exceptional space, comfort, and flexibility for todays modern lifestyle. The main level features 9-foot ceilings, hardwood flooring, and an open-concept layout ideal for family living and entertaining. The private top-floor primary suite includes a spacious bedroom and full ensuite bath, creating a quiet, peaceful retreat. The fully finished walkout basement offers excellent in-law suite potential, complete with a separate entrance, full bathroom, and flexible living space. Ample storage throughout the home adds to its practicality and ease of living. Enjoy the outdoors with a fully fenced backyard, perfect for families and pets, and take advantage of the homes proximity to Loggerhead Marsh, forested nature areas, and scenic walking trails- ideal for nature lovers and outdoor enthusiasts. Additional highlights include a 2-car garage, a bright and spacious interior, and a welcoming family-friendly neighbourhood close to parks, schools, and all West End amenities. This move-in-ready property combines comfort, versatility, and location-don't miss your opportunity! (id:47564)
Century 21 United Realty Inc.
709 Old Highway 2 Highway
Quinte West, Ontario
Unlock the value in this 3-bedroom home featuring a full unfinished basement, perfect for adding living space or storage. Situated on a generous lot with municipal water, this property offers endless possibilities for the right buyer. Ideal for investors or handy homeowners looking to build sweat equity. Bring your vision and make it your own! Newer metal roof, newer windows, new furnace May 2025 (id:47564)
Royal LePage Proalliance Realty
0 Vanderwater Road
Tweed, Ontario
Build your dream home on this beautiful 1.79-acre wooded lot just east of Hwy 37. Zoned RR-14, this property offers a generous and usable building area surrounded by mature trees and peaceful natural surroundings. Located close to Vanderwater Conservation Area, you'll enjoy the beauty of nature in every direction. Residential use is permitted, and the lot size easily satisfies municipal requirements for development. Hydro is at the property line. Whether you're planning a quiet country getaway or your forever home, this setting provides the space, privacy, and flexibility to bring your vision to life. Buyers to conduct their own due diligence with the Municipality of Tweed regarding building permits and development requirements. Please do not walk the property without an appointment. Note: There is evidence of a drilled well on the property. (id:47564)
Coldwell Banker - R.m.r. Real Estate
72 Hill Drive
Trent Lakes, Ontario
Welcome to a lovely neighbourhood on Lower Buckhorn Lake, a part of the Trent Severn Waterway giving you unlimited boating, swimming and fantastic fishing. Offering a well-maintained bungalow hosting an open concept kit/din/living area with walk out to a lakeside deck. This home has 3 bedrooms (one being used as an office), primary bedroom has a walk-out to your own lakeview deck, 4pc bathroom, main floor laundry and a closed in porch for walk in convenience. Lots of storage in the full size, full height crawl space. Outside the grounds have perennial gardens and tall mature trees giving you privacy. Tiered decking for entertaining lets you enjoy the breath-taking view while listening to nature. 96 feet of southern exposure on a large lot with lots of room to do more! Truly a Muskoka feel. Located on a municipal year-round road just minutes from the hamlet of Buckhorn offering dining, shopping, a pharmacy, post office, hardware store and medical building. Move in ready for your family to enjoy! Come and rejuvenate. (id:47564)
Ball Real Estate Inc.
40 Fenwood Crescent
Prince Edward County, Ontario
Have you been searching for affordable home in Prince Edward County which is still only a short drive to Belleville? Welcome to 40 Fenwood Crescent, in the highly sought after Fenwood Gardens neighborhood. Featuring a timeless brick and stone exterior that offers both curb appeal and durability. Step through the inviting double entry doors into a bright and welcoming interior, perfect for comfortable living and entertaining. The spacious living room boasts a fireplace and patio doors leading to a landscaped backyard complete with vibrant gardens-ideal for relaxing or hosting guests. The formal dining room is perfect for family dinners and special gatherings. Enjoy the luxury of a huge primary bedroom with a generous walk-in closet, cheater en-suite bath and its own patio doors for private access to the backyard. The second bedroom is versatile for guests, family or a home office. A double car garage provides ample parking and additional storage, while the lower level boasts a large rec room and an abundance of storage space-perfect for hobbies, entertaining, or creating your dream workshop. This home combines comfort, functionality and style in a peaceful setting. Don't miss the opportunity to make it yours. (id:47564)
Royal LePage Proalliance Realty
1333 Fish Lake Road
Prince Edward County, Ontario
The Old Schoolhouse You've Always Dreamed Of. Looking for a home with history, character, and soul? This restored 1884 red brick schoolhouse blends timeless architecture with cozy country living and it's packed with personality. Here's 5 reasons why you'll love it: 1. Historic Charm Meets Modern Comfort. Soaring cathedral ceilings, restored hardwood and pine floors, exposed beams, and a storybook bell tower bring all the schoolhouse magic, while stainless steel appliances, a propane fireplace, and modern bathrooms keep things comfy and convenient. 2. A Floor Plan Full of Surprises. Main floor bedroom with a semi-ensuite, plus a lofty upstairs retreat with its own ensuite and walkout to a rooftop patio. There's even a finished attic space - perfect for a kids hangout, reading nook, or creative studio. 3. Sunroom + Gardens = Peaceful escape. Step out from the kitchen into your covered, screened-in 3-season sunroom overlooking lovely perennial gardens. This is your morning coffee spot, your wine-at-sunset zone, & your bug-free summer escape. 4. Barn, Greenhouse & Mature Trees. The two-level post-and-beam barn is ready for your hobbies, gear, or creative projects. Add a greenhouse, mature trees for shade and privacy, and a just-right sized lot (101 x 156 ft), and you've got a little slice of heaven in the County. 5. Move-in Ready With Room to Add Your Style. Lovingly restored and maintained for over 30 years, this home is turnkey with plenty of potential to make it your own. Don't miss out on this affordable opportunity and your chance to Call The County Home! (id:47564)
Keller Williams Energy Real Estate
397 County 41 Road
Kawartha Lakes, Ontario
Discover the perfect blend of luxury and country living in this stunning century home located in the charming hamlet of Bexley. Boasting nearly 2,600 sq ft of thoughtfully upgraded and meticulously maintained living space, this home is an absolute showstopper. Step inside to find a spacious main floor offering the ideal layout for modern living and entertaining. The large, beautifully appointed kitchen features a central island perfect for culinary creations and gathering with loved ones. Adjacent, the formal dining room and cozy living room with a propane stove provide spaces for both relaxation and hosting guests. A separate family room adds versatility, while the charming 3-season sunroom offers serene garden views, inviting you to unwind. Completing the main floor are a convenient laundry room and a practical mudroom. Upstairs, the second level continues to impress with four generously sized bedrooms, a versatile loft space perfect for a games room or additional family area, and a beautifully updated bathroom. Throughout the home, custom details such as wainscoting, crown moulding, built-in shelving, and elegant French Doors create an unparalleled atmosphere of timeless elegance. Outside, enjoy the peaceful country ambiance from the verandas and patios at both the front and back of the house. The detached two-car garage, complete with a heated workshop, provides ample space for projects and storage. And don't forget the 14kw Generac generator to keep you powered up when needed. Situated on a picturesque half-acre lot, the manicured gardens and lush surroundings make this property truly special. Experience luxurious country living at its finest in this remarkable home-you truly have to see it to believe it! (id:47564)
RE/MAX All-Stars Realty Inc.
1417 Drummond Line
Otonabee-South Monaghan, Ontario
Welcome to your own slice of paradise. Nestled on over 10 picturesque acres just 12 minutes east of Peterborough, this custom-built all-brick bungalow offers unparalleled privacy and a wealth of exceptional features. As you approach the property, you'll be greeted by a sprawling landscape that includes a 40X32 ft insulated heated shop with 220 power, ideal for any hobbyist or trades person. Adjacent to this is another expansive 40X28 shop with large doors at each end, perfect for entertaining, car storage, or even a game of pickle ball. Additional outbuildings include a large wood storage shed and a dog kennel, catering to all your outdoor needs. Step inside the home to discover an open-concept design flooded with natural light. The great room features cathedral ceilings, gleaming hardwood floors creating a warm and inviting atmosphere. The high end custom kitchen is a chef's dream, while the adjacent dining area offers a delightful space for meals and gatherings, complete with a walkout to a half-wraparound deck overlooking the serene, treed lot. A separate laundry/mudroom with direct access to the double garage adds convenience to daily living. The main floor also boasts a spacious primary bedroom, walk-in closet, and a luxurious 5-piece ensuite. Two additional bedrooms and a 4-piece bathroom complete this level. Descend to the lower level to find Brazilian engineered hardwood flooring throughout, finished family room featuring a cozy wood stove, a drink station and a wet bar, perfect for entertaining. A bedroom (no window) and ample storage space, along with a staircase leading up to the garage. Beyond the home, enjoy the tranquility of your private, treed lot, or venture out to explore nearby outdoor recreation options such as hiking trails and Rice Lake. The charming village of Keene is less than 10 minutes away, ensuring both seclusion and convenience. This remarkable property combines luxury living with unparalleled functionality, making it a rare find. (id:47564)
Realty Guys Inc.
6 Norris Arm
Innisfil, Ontario
Discover the ultimate in comfort and convenience with this sought-after Site-built, Monaco II model in the Sandycove Acres, Innisfil's premier adult lifestyle community! This spacious 2-bedroom, 2-bathroom home offers a bright and airy layout, perfect for relaxing or entertaining. Inside, enjoy a large open-concept living and dining area complete with a cozy gas fireplace. The renovated kitchen boasts ample counter space, storage, double sinks, pullout cabinets, and a built-in desk for added convenience. A sunken sunny family room with sliding patio doors leads to a finished patio with a gazebo, all backing onto a serene yard space with no neighbours behind. The primary bedroom features a generous walk-in closet and a 3-piece ensuite, while the second bedroom offers a large window and closet space. A recently updated 3-piece bath includes a modern walk-in shower. Parking is a breeze with space for two vehicles, plus additional visitor parking nearby. Enjoy the convenience of having the park bus stop and mailbox just steps away. As part of Sandycove Acres, you'll have access to three clubhouses with daily activities, two outdoor heated pools, a gym, shuffleboard courts, billiards, darts, a woodworking shop, scenic walking trails, and more! Just a short stroll to Sandycove Mall, where you'll find a pharmacy, variety store, hair salon, restaurant, and clothing boutique. Only minutes from beautiful beaches, golf courses, and just 15 minutes to Barrie! Monthly Fees: Rent (incl. Maintenance Fees): $855, Site Taxes: $48.96 (approx.) Property Taxes: $147.36 (approx.) Total Monthly Payment: $1,051.32 Don't miss this opportunity to enjoy peaceful, active, and worry-free retirement living! (id:47564)
Exp Realty
853 Masson Street
Oshawa, Ontario
Beautiful 3+1 bdrm, 3-bath home, nestled in one of Oshawa's most sought-after areas. Thoughtfully updated and cared for, this residence offers the ideal blend of comfort, functional living, and exceptional outdoor entertaining. Stunning, chef-inspired kitchen designed to impress. Featuring hardwood flooring, granite counters, tile backsplash, stainless steel appliances - including an induction range, and a generous centre island with breakfast bar & ample storage, this space is as practical as it is beautiful. A seamless W/O leads you directly to your backyard retreat, making indoor-outdoor living effortless. The kitchen opens into an inviting living rm, where an elegant electric fireplace is framed by a striking stone accent wall & rustic wood mantle, creating the perfect ambiance for relaxing evenings. Adjacent, the dining area showcases the same hardwood flooring and provides a lovely setting for intimate dinners or lively gatherings. The main floor primary bdrm serves as a serene escape, complete with a woodburning fireplace, 3-piece ensuite, and W/O to the patio. Upstairs, you'll find two bdrms and a stylish 4-piece bath, offering comfort & privacy for family members or guests. The finished basement, with its own separate entrance, adds living space and flexibility. It features a spacious rec rm enhanced by pot lighting and durable laminate flooring, a convenient 2-piece bath, a fourth bedroom or ideal home office, and a dedicated laundry area. Step outside to your own personal paradise. The expansive backyard is designed for enjoyment with a spectacular inground saltwater pool with waterfall, multiple patio spaces for lounging and dining, dramatic armour stone landscaping, and a covered seating area, perfect for entertaining or unwinding in style. A large driveway provides plenty of parking. This turnkey property offers a rare opportunity in a prime location. Simply move in and start making memories. (id:47564)
Real Broker Ontario Ltd.
6 Goldring Drive
Whitby, Ontario
Charming 3+1 bed, 2 bath detached home in a family-friendly Whitby neighbourhood. The main level features a sun-filled living room perfect for relaxing or entertaining, and a cozy dining area with a fireplace and walkout to a private patio great for summer gatherings. The spacious primary bedroom includes an elegant arched window and a 4-piece semi-ensuite for added comfort. The finished basement offers a separate entrance and pot lights throughout, providing additional living space. The garage has been converted into a finished room and can be converted back if needed. Located in a quiet, well-established neighbourhood, this home is just minutes from top-rated schools, parks, shopping, transit, and offers easy access to Hwy 401 and 412. A great opportunity for families or investors looking for comfort and convenience in one of Durham's most desirable communities. ** This is a linked property.** (id:47564)
Keller Williams Energy Lepp Group Real Estate













