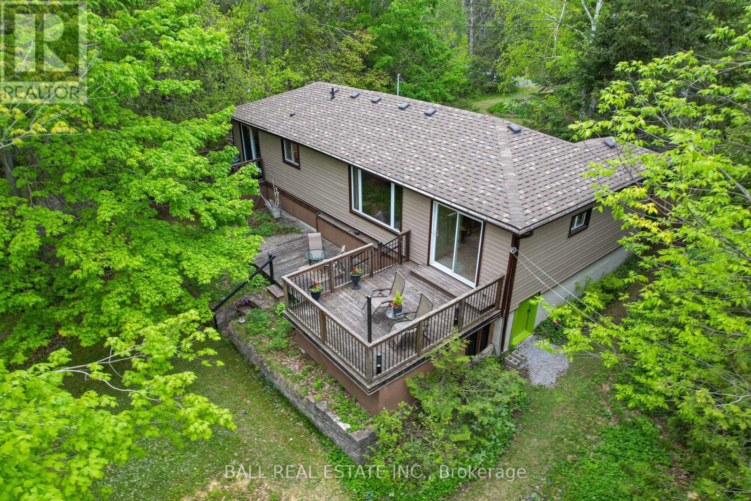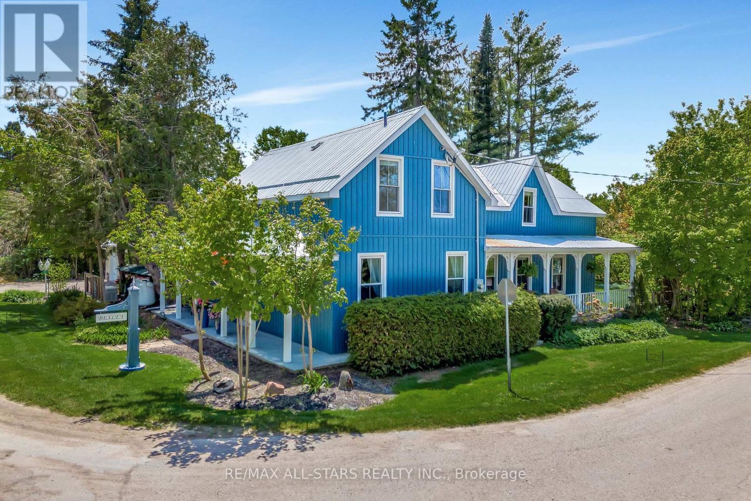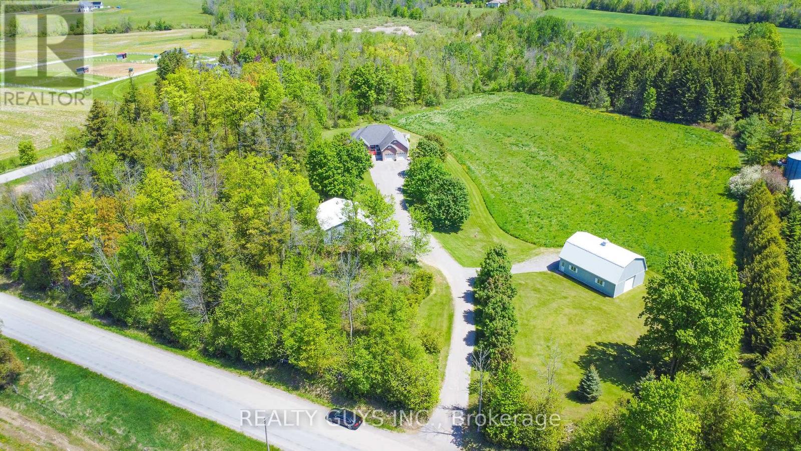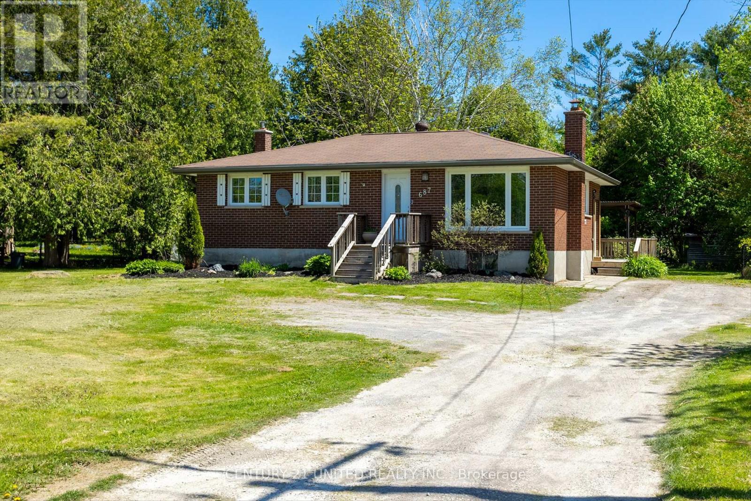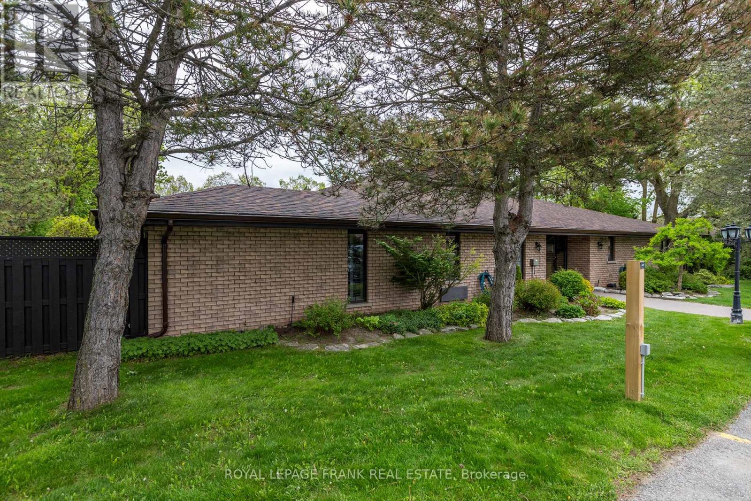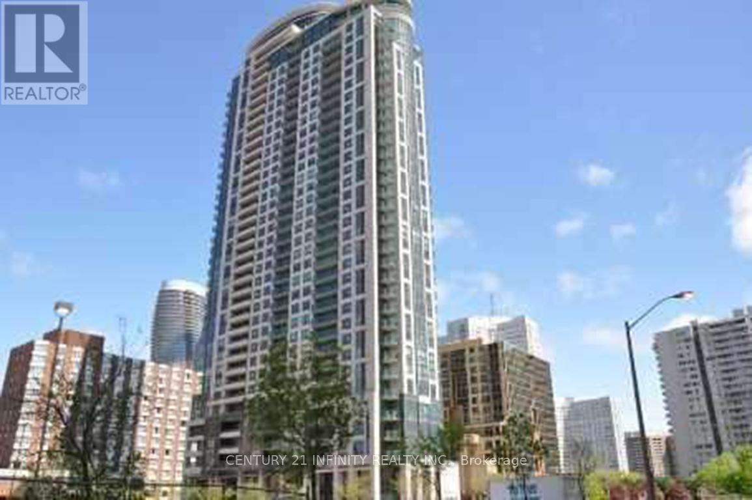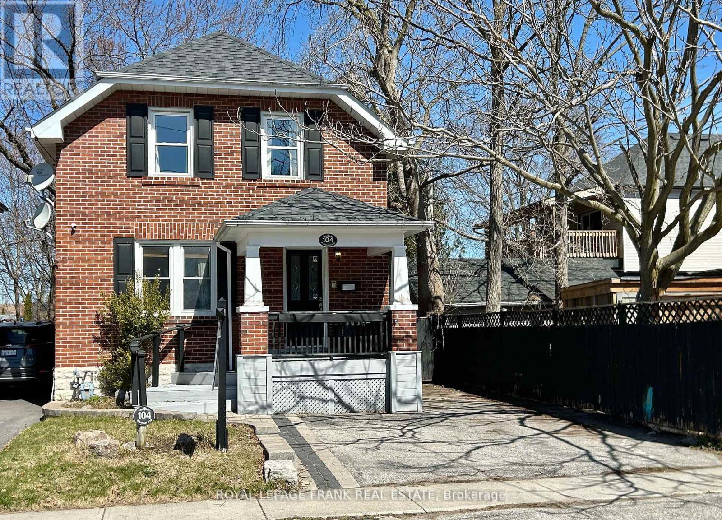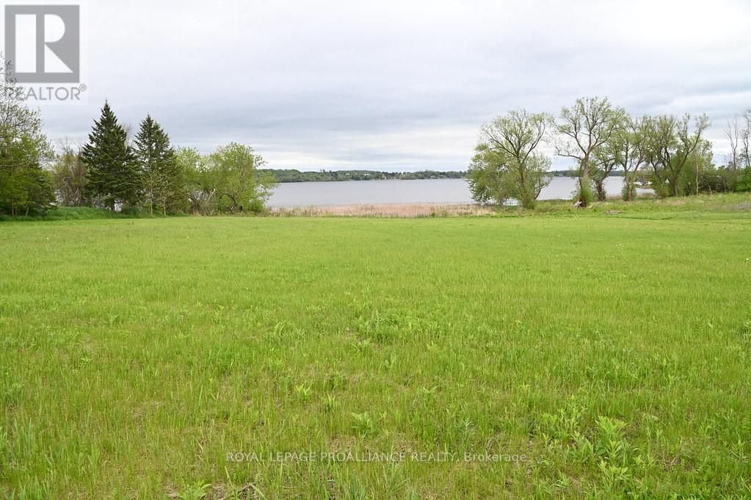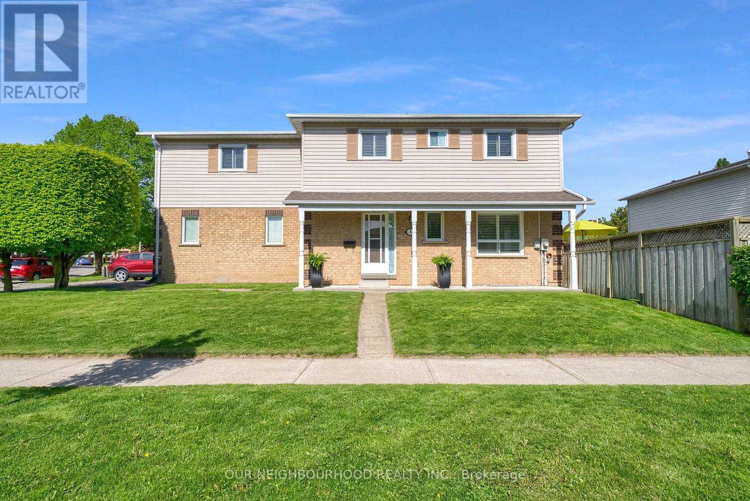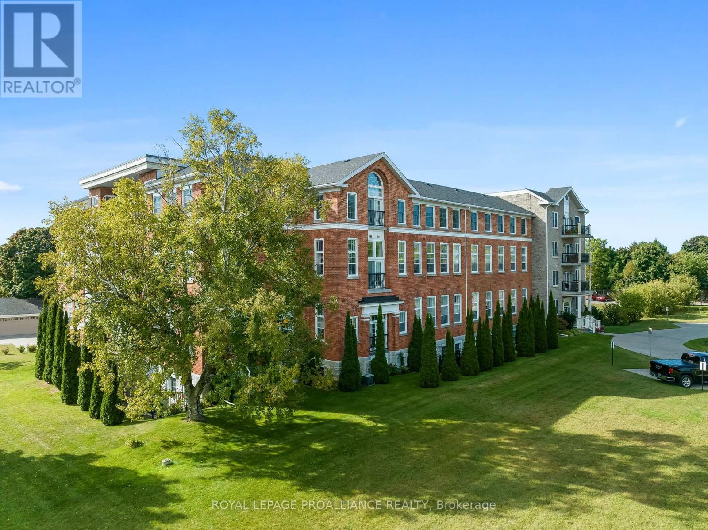 Karla Knows Quinte!
Karla Knows Quinte!5 Tanner Road
Trent Hills, Ontario
Prime preferred location with tranquil panoramic views of the back Trent Channel waterway and beautifully hilly treed provincial park across the water from your back yard. This brick bungalow offers large foyer and spacious living room open to dining area and both have large picture windows. Eat in kitchen, 4pc bath, 3rd bedroom has been turned into a den with patio doors to rear and amazing view. Lower level has oversized family room with wet bar and plenty of room to entertain. Lower 4th bedroom has a 3pc ensuite for added guests. Huge storage/laundry area with plenty of shelving and workbench. Attached garage and paved driveway. Walking distance to the famous swing bridge and walking trails around the canal. Home in need of some updating and ready for quick possession. (id:47564)
Royal LePage Proalliance Realty
800 Bertrand Terrace
Peterborough West, Ontario
Located on a premium corner lot in the sought-after West End, this beautifully maintained 5-bedroom, 3-bathroom home offers exceptional space, comfort, and flexibility for todays modern lifestyle. The main level features 9-foot ceilings, hardwood flooring, and an open-concept layout ideal for family living and entertaining. The private top-floor primary suite includes a spacious bedroom and full ensuite bath, creating a quiet, peaceful retreat. The fully finished walkout basement offers excellent in-law suite potential, complete with a separate entrance, full bathroom, and flexible living space. Ample storage throughout the home adds to its practicality and ease of living. Enjoy the outdoors with a fully fenced backyard, perfect for families and pets, and take advantage of the homes proximity to Loggerhead Marsh, forested nature areas, and scenic walking trails- ideal for nature lovers and outdoor enthusiasts. Additional highlights include a 2-car garage, a bright and spacious interior, and a welcoming family-friendly neighbourhood close to parks, schools, and all West End amenities. This move-in-ready property combines comfort, versatility, and location-don't miss your opportunity! (id:47564)
Century 21 United Realty Inc.
709 Old Highway 2 Highway
Quinte West, Ontario
Unlock the value in this 3-bedroom home featuring a full unfinished basement, perfect for adding living space or storage. Situated on a generous lot with municipal water, this property offers endless possibilities for the right buyer. Ideal for investors or handy homeowners looking to build sweat equity. Bring your vision and make it your own! Newer metal roof, newer windows, new furnace May 2025 (id:47564)
Royal LePage Proalliance Realty
0 Vanderwater Road
Tweed, Ontario
Build your dream home on this beautiful 1.79-acre wooded lot just east of Hwy 37. Zoned RR-14, this property offers a generous and usable building area surrounded by mature trees and peaceful natural surroundings. Located close to Vanderwater Conservation Area, you'll enjoy the beauty of nature in every direction. Residential use is permitted, and the lot size easily satisfies municipal requirements for development. Hydro is at the property line. Whether you're planning a quiet country getaway or your forever home, this setting provides the space, privacy, and flexibility to bring your vision to life. Buyers to conduct their own due diligence with the Municipality of Tweed regarding building permits and development requirements. Please do not walk the property without an appointment. Note: There is evidence of a drilled well on the property. (id:47564)
Coldwell Banker - R.m.r. Real Estate
72 Hill Drive
Trent Lakes, Ontario
Welcome to a lovely neighbourhood on Lower Buckhorn Lake, a part of the Trent Severn Waterway giving you unlimited boating, swimming and fantastic fishing. Offering a well-maintained bungalow hosting an open concept kit/din/living area with walk out to a lakeside deck. This home has 3 bedrooms (one being used as an office), primary bedroom has a walk-out to your own lakeview deck, 4pc bathroom, main floor laundry and a closed in porch for walk in convenience. Lots of storage in the full size, full height crawl space. Outside the grounds have perennial gardens and tall mature trees giving you privacy. Tiered decking for entertaining lets you enjoy the breath-taking view while listening to nature. 96 feet of southern exposure on a large lot with lots of room to do more! Truly a Muskoka feel. Located on a municipal year-round road just minutes from the hamlet of Buckhorn offering dining, shopping, a pharmacy, post office, hardware store and medical building. Move in ready for your family to enjoy! Come and rejuvenate. (id:47564)
Ball Real Estate Inc.
40 Fenwood Crescent
Prince Edward County, Ontario
Have you been searching for affordable home in Prince Edward County which is still only a short drive to Belleville? Welcome to 40 Fenwood Crescent, in the highly sought after Fenwood Gardens neighborhood. Featuring a timeless brick and stone exterior that offers both curb appeal and durability. Step through the inviting double entry doors into a bright and welcoming interior, perfect for comfortable living and entertaining. The spacious living room boasts a fireplace and patio doors leading to a landscaped backyard complete with vibrant gardens-ideal for relaxing or hosting guests. The formal dining room is perfect for family dinners and special gatherings. Enjoy the luxury of a huge primary bedroom with a generous walk-in closet, cheater en-suite bath and its own patio doors for private access to the backyard. The second bedroom is versatile for guests, family or a home office. A double car garage provides ample parking and additional storage, while the lower level boasts a large rec room and an abundance of storage space-perfect for hobbies, entertaining, or creating your dream workshop. This home combines comfort, functionality and style in a peaceful setting. Don't miss the opportunity to make it yours. (id:47564)
Royal LePage Proalliance Realty
1333 Fish Lake Road
Prince Edward County, Ontario
The Old Schoolhouse You've Always Dreamed Of. Looking for a home with history, character, and soul? This restored 1884 red brick schoolhouse blends timeless architecture with cozy country living and it's packed with personality. Here's 5 reasons why you'll love it: 1. Historic Charm Meets Modern Comfort. Soaring cathedral ceilings, restored hardwood and pine floors, exposed beams, and a storybook bell tower bring all the schoolhouse magic, while stainless steel appliances, a propane fireplace, and modern bathrooms keep things comfy and convenient. 2. A Floor Plan Full of Surprises. Main floor bedroom with a semi-ensuite, plus a lofty upstairs retreat with its own ensuite and walkout to a rooftop patio. There's even a finished attic space - perfect for a kids hangout, reading nook, or creative studio. 3. Sunroom + Gardens = Peaceful escape. Step out from the kitchen into your covered, screened-in 3-season sunroom overlooking lovely perennial gardens. This is your morning coffee spot, your wine-at-sunset zone, & your bug-free summer escape. 4. Barn, Greenhouse & Mature Trees. The two-level post-and-beam barn is ready for your hobbies, gear, or creative projects. Add a greenhouse, mature trees for shade and privacy, and a just-right sized lot (101 x 156 ft), and you've got a little slice of heaven in the County. 5. Move-in Ready With Room to Add Your Style. Lovingly restored and maintained for over 30 years, this home is turnkey with plenty of potential to make it your own. Don't miss out on this affordable opportunity and your chance to Call The County Home! (id:47564)
Keller Williams Energy Real Estate
397 County 41 Road
Kawartha Lakes, Ontario
Discover the perfect blend of luxury and country living in this stunning century home located in the charming hamlet of Bexley. Boasting nearly 2,600 sq ft of thoughtfully upgraded and meticulously maintained living space, this home is an absolute showstopper. Step inside to find a spacious main floor offering the ideal layout for modern living and entertaining. The large, beautifully appointed kitchen features a central island perfect for culinary creations and gathering with loved ones. Adjacent, the formal dining room and cozy living room with a propane stove provide spaces for both relaxation and hosting guests. A separate family room adds versatility, while the charming 3-season sunroom offers serene garden views, inviting you to unwind. Completing the main floor are a convenient laundry room and a practical mudroom. Upstairs, the second level continues to impress with four generously sized bedrooms, a versatile loft space perfect for a games room or additional family area, and a beautifully updated bathroom. Throughout the home, custom details such as wainscoting, crown moulding, built-in shelving, and elegant French Doors create an unparalleled atmosphere of timeless elegance. Outside, enjoy the peaceful country ambiance from the verandas and patios at both the front and back of the house. The detached two-car garage, complete with a heated workshop, provides ample space for projects and storage. And don't forget the 14kw Generac generator to keep you powered up when needed. Situated on a picturesque half-acre lot, the manicured gardens and lush surroundings make this property truly special. Experience luxurious country living at its finest in this remarkable home-you truly have to see it to believe it! (id:47564)
RE/MAX All-Stars Realty Inc.
1417 Drummond Line
Otonabee-South Monaghan, Ontario
Welcome to your own slice of paradise. Nestled on over 10 picturesque acres just 12 minutes east of Peterborough, this custom-built all-brick bungalow offers unparalleled privacy and a wealth of exceptional features. As you approach the property, you'll be greeted by a sprawling landscape that includes a 40X32 ft insulated heated shop with 220 power, ideal for any hobbyist or trades person. Adjacent to this is another expansive 40X28 shop with large doors at each end, perfect for entertaining, car storage, or even a game of pickle ball. Additional outbuildings include a large wood storage shed and a dog kennel, catering to all your outdoor needs. Step inside the home to discover an open-concept design flooded with natural light. The great room features cathedral ceilings, gleaming hardwood floors creating a warm and inviting atmosphere. The high end custom kitchen is a chef's dream, while the adjacent dining area offers a delightful space for meals and gatherings, complete with a walkout to a half-wraparound deck overlooking the serene, treed lot. A separate laundry/mudroom with direct access to the double garage adds convenience to daily living. The main floor also boasts a spacious primary bedroom, walk-in closet, and a luxurious 5-piece ensuite. Two additional bedrooms and a 4-piece bathroom complete this level. Descend to the lower level to find Brazilian engineered hardwood flooring throughout, finished family room featuring a cozy wood stove, a drink station and a wet bar, perfect for entertaining. A bedroom (no window) and ample storage space, along with a staircase leading up to the garage. Beyond the home, enjoy the tranquility of your private, treed lot, or venture out to explore nearby outdoor recreation options such as hiking trails and Rice Lake. The charming village of Keene is less than 10 minutes away, ensuring both seclusion and convenience. This remarkable property combines luxury living with unparalleled functionality, making it a rare find. (id:47564)
Realty Guys Inc.
6 Norris Arm
Innisfil, Ontario
Discover the ultimate in comfort and convenience with this sought-after Site-built, Monaco II model in the Sandycove Acres, Innisfil's premier adult lifestyle community! This spacious 2-bedroom, 2-bathroom home offers a bright and airy layout, perfect for relaxing or entertaining. Inside, enjoy a large open-concept living and dining area complete with a cozy gas fireplace. The renovated kitchen boasts ample counter space, storage, double sinks, pullout cabinets, and a built-in desk for added convenience. A sunken sunny family room with sliding patio doors leads to a finished patio with a gazebo, all backing onto a serene yard space with no neighbours behind. The primary bedroom features a generous walk-in closet and a 3-piece ensuite, while the second bedroom offers a large window and closet space. A recently updated 3-piece bath includes a modern walk-in shower. Parking is a breeze with space for two vehicles, plus additional visitor parking nearby. Enjoy the convenience of having the park bus stop and mailbox just steps away. As part of Sandycove Acres, you'll have access to three clubhouses with daily activities, two outdoor heated pools, a gym, shuffleboard courts, billiards, darts, a woodworking shop, scenic walking trails, and more! Just a short stroll to Sandycove Mall, where you'll find a pharmacy, variety store, hair salon, restaurant, and clothing boutique. Only minutes from beautiful beaches, golf courses, and just 15 minutes to Barrie! Monthly Fees: Rent (incl. Maintenance Fees): $855, Site Taxes: $48.96 (approx.) Property Taxes: $147.36 (approx.) Total Monthly Payment: $1,051.32 Don't miss this opportunity to enjoy peaceful, active, and worry-free retirement living! (id:47564)
Exp Realty
853 Masson Street
Oshawa, Ontario
Beautiful 3+1 bdrm, 3-bath home, nestled in one of Oshawa's most sought-after areas. Thoughtfully updated and cared for, this residence offers the ideal blend of comfort, functional living, and exceptional outdoor entertaining. Stunning, chef-inspired kitchen designed to impress. Featuring hardwood flooring, granite counters, tile backsplash, stainless steel appliances - including an induction range, and a generous centre island with breakfast bar & ample storage, this space is as practical as it is beautiful. A seamless W/O leads you directly to your backyard retreat, making indoor-outdoor living effortless. The kitchen opens into an inviting living rm, where an elegant electric fireplace is framed by a striking stone accent wall & rustic wood mantle, creating the perfect ambiance for relaxing evenings. Adjacent, the dining area showcases the same hardwood flooring and provides a lovely setting for intimate dinners or lively gatherings. The main floor primary bdrm serves as a serene escape, complete with a woodburning fireplace, 3-piece ensuite, and W/O to the patio. Upstairs, you'll find two bdrms and a stylish 4-piece bath, offering comfort & privacy for family members or guests. The finished basement, with its own separate entrance, adds living space and flexibility. It features a spacious rec rm enhanced by pot lighting and durable laminate flooring, a convenient 2-piece bath, a fourth bedroom or ideal home office, and a dedicated laundry area. Step outside to your own personal paradise. The expansive backyard is designed for enjoyment with a spectacular inground saltwater pool with waterfall, multiple patio spaces for lounging and dining, dramatic armour stone landscaping, and a covered seating area, perfect for entertaining or unwinding in style. A large driveway provides plenty of parking. This turnkey property offers a rare opportunity in a prime location. Simply move in and start making memories. (id:47564)
Real Broker Ontario Ltd.
6 Goldring Drive
Whitby, Ontario
Charming 3+1 bed, 2 bath detached home in a family-friendly Whitby neighbourhood. The main level features a sun-filled living room perfect for relaxing or entertaining, and a cozy dining area with a fireplace and walkout to a private patio great for summer gatherings. The spacious primary bedroom includes an elegant arched window and a 4-piece semi-ensuite for added comfort. The finished basement offers a separate entrance and pot lights throughout, providing additional living space. The garage has been converted into a finished room and can be converted back if needed. Located in a quiet, well-established neighbourhood, this home is just minutes from top-rated schools, parks, shopping, transit, and offers easy access to Hwy 401 and 412. A great opportunity for families or investors looking for comfort and convenience in one of Durham's most desirable communities. ** This is a linked property.** (id:47564)
Keller Williams Energy Lepp Group Real Estate
41 Galbraith Court
Clarington, Ontario
Welcome to this charming freehold townhouse nestled in the heart of Bowmanville. This well-maintained 2-storey home offers approximately 1,100 sqft. of bright, functional living space and is ideally located near schools, shopping, hospital, transit, and all amenities. Premium Ravine Lot- No Rear Neighbours! Enjoy privacy and nature views from your fully fenced backyard, complete with a walkout deck from the kitchen - ideal for summer BBQs and morning coffee. 2 spacious bedrooms on the second floor. Bright eat-in kitchen with newer stainless steel appliances, dedicated dining space, and a cozy living room. Finished walkout basement adds a versatile living space. Fully fenced backyard backing onto ravine - no neighbours behind! 2 full baths, laundry, and ample storage space. (id:47564)
RE/MAX Jazz Inc.
916 Barbados Street
Oshawa, Ontario
This stunning, brick and stone bungaloft, nestled on a premium, pie-shaped lot offers incredible curb appeal, a 6-car driveway, and a double garage. This home offers exceptional space for growing families or multi-generational living. Step into the spacious front foyer with elegant tile flooring and a double closet. The bright, sun-filled dining room features rich hardwood floors, oversized windows with a cozy bench seat, and a wall-mounted fireplace with a classic mantle, perfect for intimate dinners or festive gatherings. The inviting living room is designed to impress, showcasing a vaulted ceiling, a gas fireplace, hardwood floors, and a clever, pop-up, TV cabinet for a sleek, clutter-free finish. Overlooking it all, is the heart of the home, a chef-inspired kitchen with tile flooring, luxurious Cambrian quartz countertops, a tile backsplash, built-in mini fridge, large, walk-in pantry, breakfast bar, and abundant cabinetry. A walk-out leads to your private backyard retreat. The main floor primary bedroom features hardwood floors, a walk-in closet, and a spa-like 4-piece ensuite with a soaker tub and walk-in shower. A convenient laundry room and a 2-piece powder room complete the main level. Upstairs, there are two generously sized bedrooms both with double closets and broadloom flooring and are accompanied by a versatile loft, perfect as a home office or cozy reading nook and a 4-piece bathroom. The fully finished basement offers incredible flexibility with a large rec room, luxury vinyl flooring, above-grade windows, an electric fireplace, and a wet bar. There is also two additional bedrooms including one with a walk-in closet. A 3-piece bath and a large storage room which provides all the space you'll need. Step outside to your private backyard oasis, a spacious deck with gazebo, on-ground pool, patio area, raised garden beds, shed, and plenty of green space for play or relaxation. Close to schools, parks, and minutes from the Oshawa Centre (id:47564)
Real Broker Ontario Ltd.
29 Aldridge Lane
Clarington, Ontario
Stunning All-Brick Townhouse In Prime Location! Beautifully Maintained 3-Bedroom, 3-Bathroom Townhouse With Walk-Out Basement, Built In 2020 And Located In One Of Newcastle's Most Desirable Communities. With Direct Pathway Access Into Historic Downtown Newcastle, You'll Enjoy Being Just A Short Walk From Charming Shops And Restaurants- While Still Enjoying The Peace And Privacy Of A Quiet, Family-Friendly Neighborhood. The Bright, Open-Concept Main Floor Features 9-Foot Ceilings, Hardwood Flooring, And A Spacious Living Area. The Kitchen Features Upgraded Appliances, Soft-Close Cabinetry, And A Walk-Out To A Private East-Facing Balcony- Perfect For Morning Coffee. Overlooking Green-Space And Your Own Backyard, This View Is Truly Special! Convenient Features Include A Main-Floor 2-Pc Bath And Interior Garage Access. A Hardwood Staircase Leads To The Upper Level Which Features A Spacious Primary Suite With Green Space Views, A Walk-In Closet, And An Over-Sized 5-Piece Ensuite With Double Sinks, A Walk-In Shower, And A Separate Tub. Two Additional Bedrooms (One With A Custom Feature Wall!) And Convenient Upper-Level Laundry Complete The Second Floor. The Full Walkout Basement Is Ready For Your Finishing Touch- With Sliding Patio Door, Large Window, Rough-In For A 4th Bathroom And Potential For Additional Living Space! With Upgraded Lighting, Fresh Paint Throughout, And All Major Systems (Including Furnace, A/C, Windows, And Roof) Just 5 Years Old- This Home Offers Peace Of Mind- Everything Is Modern, Efficient, And Move-In Ready. (id:47564)
The Nook Realty Inc.
854 Scuttlehole Road
Tyendinaga, Ontario
Welcome to 854 Scuttlehole Rd., located just 15 minutes north of Belleville, offering the perfect combination of modern comfort and natural serenity. Sitting on nearly 3 acres of picturesque land, this spacious 1,560 sq ft home is designed to provide the room, privacy, and peaceful surroundings you've been looking for. This well-maintained home features 5 bedrooms, 3 on the main floor and 2 in the fully finished basement, along with 3 full bathrooms, ensuring plenty of room for family and guests. The open-concept great room is the heart of the home, featuring soaring cathedral ceilings and a bright, welcoming atmosphere. The seamless flow between the kitchen, dining, and living areas creates an ideal space for entertaining and family gatherings. The master suite is a true retreat. It boasts a stylish en-suite bathroom with vanity, tile floors, and a large stand-up shower. This master bedroom also includes a generous walk-in closet and direct access to the expansive wraparound deck, perfect for enjoying your morning coffee or relaxing at sunset. Downstairs you'll find a huge rec-room, 2 more bedrooms, a full bathroom, washer/dryer, utility room and lots of storage space. Outside, the property offers a variety of places to relax and enjoy nature. The large, wraparound deck constructed from high-quality white cedar provides a stunning outdoor space for lounging, dining, or entertaining. There's also a charming covered front porch, offering a cozy alternative for those who prefer a more intimate outdoor setting. The property itself is a mix of wooded area and open space. A standout feature of the property is the 28x28 newly built detached garage with 10-foot ceilings and two over-sized 9x9 garage doors, perfect for storing vehicles, equipment, or creating a workshop.This home offers an unbeatable combination of modern amenities, spacious living, and the peaceful charm of rural living. Don't miss the opportunity to make this dream home yours! (id:47564)
Exp Realty
61 Pochon Avenue
Port Hope, Ontario
Welcome home to this charming 1-bedroom basement apartment in a legal duplex, located in a highly sought-after area of Port Hope. This bright and spacious unit features a private entrance, ensuring privacy and ease of access.Inside, you'll find an oversized laundry room that can easily be repurposed as a den or office, offering flexible space for your needs. The apartments open layout, combined with large windows, fills the space with natural light, making it feel inviting and airy.Situated in a prime location with quick access to the highway, commuting and exploring the surrounding areas is a breeze. Enjoy the blend of convenience and comfort in this well-maintained home. (id:47564)
Our Neighbourhood Realty Inc.
477 Haynes Road
Cramahe, Ontario
Escape to tranquility on this spectacular 39+ acre Executive Estate in the heart of Northumberland County. This impeccably built bungalow offers 3+2 bedrooms, 4 bathrooms, attached garage for two cars on the upper level and one on the lower garage. Approximately 5000 sq ft, perched above Piper Creek and surrounded by rolling hills, meadows, and forest, the home is a true retreat featuring soaring ceilings, hardwood floors, oversized south-facing windows, and breathtaking views. The chef-inspired kitchen includes custom cabinetry, granite countertops, stainless steel appliances, walk-in pantry, and a large island perfect for entertaining in the open-concept living and dining areas with a cozy wood-burning fireplace and access to a screened-in porch. The serene primary suite offers a walk-in closet, sitting room, and spa-style ensuite with soaker tub, walk-in shower, and double vanities. Two additional bedrooms, a powder room combined with the laundry room complete the upper level. The above-grade lower level is ideal for extended family or guests, offering a 2-bedroom in-law suite with full kitchen, 4 piece bathroom, laundry, and separate entrance, plus a spacious rec room with walk-out to am elegant hardscaped patio, with outdoor BBQ area, and two fire pits. The property also features children's play zones, manicured trails, oversized septic, and buried hydro. A rare and remarkable opportunity for privacy, nature, and luxury, just minutes to town. With well built home is highly energy efficient built with ICF construction, and integrated wood burning fireplace, and heat supply. Don't miss the multimedia links for full details, drone video, virtual tour, and floor plans. OPEN HOUSE SUNDAY MAY 25TH @ 2:00PM - 4:00PM . (id:47564)
Royal Heritage Realty Ltd.
10 Chapel Street
Cobourg, Ontario
Visit the Richard Pomeroy House C.1841 at your earliest opportunity, and as you step into a slice of Cobourg's rich history you will notice that this once exquisite Landmark is now in need of a serious dose of TLC. Nevertheless, this remarkable Georgian-style home, adorned with Greek Revival detailing, is a testament to timeless symmetry and historical architectural perspective, and offers the discerning Buyer a singular opportunity to own a slice of Cobourg's colourfully variegated past, linked to Richard Pomeroy himself, a former town council member and prosperous dry goods merchant. Sited on the sunny side of Chapel St in the heart of Cobourg's Heritage District, this vintage edifice is ideally situated just a short stroll from Cobourg's vibrant downtown area. The location offers a seamless blend of historic charm and modern convenience and the modest asking price makes it an unparalleled bargain for astute builders, contractors, renovators and entrepreneurs searching for a unique property to rejuvenate and add to their portfolio. The property features generous principal rooms, and with five spacious bedrooms and 2.5 washrooms provides ample space to accommodate a large family and guests. After many years on the sidelines, Pomeroy House is being reintroduced to the marketplace, ready to begin its next chapter, and by buying this real and rare Landmark, you will own a part of Cobourgs history and take part in its enduring legacy. (id:47564)
RE/MAX Lakeshore Realty Inc.
41 Downey Drive
Whitby, Ontario
Welcome home! You will fall in love with this spacious walk-out detached bungalow with 1+3 bedrooms, double car garage and finished basement with separate entrance. Located in the Brooklin community of Whitby, this home is thoughtfully designed ideal for growing families, multi-generational living, or those seeking extra space for guests or in-law suite. From the moment you walk in, you'll be greeted by a bright, open-concept layout with gas fire place that exudes warmth and elegance. Soaring cathedral ceilings elevate the kitchen and family room, while the formal living and dining areas provide the perfect space for entertaining. Rich hardwood floors run throughout the main level, no carpet in sight. The elegant open concept kitchen features stainless steel appliances, quartz countertops, and abundant cabinetry and pantry for ample storage. Enjoy the convenience with the primary bedroom on the main level, main floor laundry, walk-out to sun deck and direct access to the garage, eliminating the need for stairs and making daily routines effortless. The expansive primary bedroom features a serene, spa-inspired four-piece ensuite and a large walk-in closet. Beyond the spacious main floor, this home offers additional living space with a fully finished walkout basement. Complete with 3 generously sized bedrooms, gas fire place. 4-piece bathroom, spacious living area and functional kitchen, its ideal as a in-law suite or potential rental opportunities. The basement also features a private entrance that leads directly to a two-tier deck overlooking a beautifully landscaped fully fenced back yard with garden shed. The home is equipped with 2 gas fire places, air conditioner, garage door opener. Minutes from shopping, top-rated schools, parks and trails, Highway 407, churches, and public transit. Don't let this house pass you by. Must See! (id:47564)
RE/MAX Hallmark First Group Realty Ltd.
2435 Queen Mary Street
Cavan Monaghan, Ontario
Attention Investors, Flippers, and Renovators! Located in a quiet, sought-after community, this property is brimming with potential. Sitting on an oversized lot, this home may need some TLC, but the possibilities are endless for the right buyer. The home offers a large kitchen living and dining room, four piece bathroom with laundry and 2 bedrooms on the second floor. Whether you're looking to renovate, rebuild, or flip, this is your chance to bring your vision to life. Key features include a new furnace and heat pump, a durable metal roof, and a detached garage all valuable upgrades that offer a strong starting point. The partially fenced yard provides space for kids, pets, or future landscaping dreams.Being sold as-is, this property offers incredible value for those ready to roll up their sleeves. Opportunities like this don't come along often especially in such a desirable small-town setting.Unlock the potential and make this project your next success! (id:47564)
RE/MAX Rouge River Realty Ltd.
956 Monaghan Road
Peterborough Central, Ontario
Located in a residential area yet close to amenities on Lansdowne Street for ultimate convenience. On the outside this bungalow has a paved driveway, carport for those annoying winter days, hot tub, and enough space to entertain. On the inside, you have very modern and updated finishes including a high end kitchen, quartz counters, updated flooring, updated bathroom, large living and entertaining area in addition to the living room off the kitchen area and a large primary bedroom. 3 bedrooms on the main level and a partially finished basement with lots of space to make your own. (id:47564)
Century 21 United Realty Inc.
121 Palmer Road
Belleville, Ontario
You MUST see this impressive 1,752 square foot backsplit on oversized 50' x 165' lot featuring major recent investments including newer windows throughout, 2021 roof replacement, and updated kitchen ensuring years of worry free ownership. This thoughtfully designed three level home maximizes every square foot with bright 16' x 13' living room showcasing beautiful hardwood floors, well appointed kitchen with ample storage, and three generous bedrooms plus full bathroom on upper level. The real gem is the finished lower level boasting massive 19' x 15' family room perfect for home theatre, teen retreat, or entertaining space, plus convenient laundry room and powder room. Premium west end location puts you steps from top rated schools including Sir John A. Macdonald, Centennial Secondary, prestigious Albert College, and Sir James Whitney, while recreational enthusiasts enjoy immediate access to Mary-Ann Sills Track and local clubs. Commuters benefit from quick 15-20 minute drive to CFB Trenton and easy Highway 401 access, while weekend warriors appreciate just 20 minutes to Prince Edward County's renowned wineries and beaches. Downtown Belleville's shops, restaurants, and waterfront are minutes away. Fully fenced private backyard with deck provides perfect outdoor entertaining space. Move in ready with all appliances included, gas forced air heating, central air, carpet free flooring, and upgraded insulation. This combination of space, location, and recent updates at this price point won't last long in today's market. ** This is a linked property.** (id:47564)
Royal LePage Proalliance Realty
687 Robinson Road
Selwyn, Ontario
Welcome to this charming, solid all-brick bungalow in the heart of Ennismore, a warm, friendly, rural community offering the perfect blend of nature and convenience to essential amenities. Situated on a generous 0.385-acre lot, this 3-bedroom, 1-bath is ideal for starters, downsizers, or anyone seeking a quiet escape with room to grow. The main floor offers a bright, functional layout with three comfortable bedrooms and a full bath, while the expansive lower-level family room is perfect for relaxing, entertaining, or transforming into additional living space. The basement layout offers excellent potential to add a second bathroom, a guest room, or even a home office to suit your lifestyle needs. Enjoy summer evenings on the large rear deck with pergola, overlooking a partially fenced backyard with mature trees and the sounds of nature, your private retreat for gardening, pets, or family fun. Stay cool with central air conditioning and take in the beauty of rural living without sacrificing comfort. Located just minutes from Peterborough and super close to Bridgenorth, this home is near Chemong Lake, marinas, boat launches, and a wide range of amenities including a community centre, library, arena, schools, gas stations, grocery, pharmacy, LCBO, and more. This property offers incredible value and opportunity in one of the most desirable areas for those seeking tranquility, space, and a strong sense of community. Don't miss your chance to make this your next home! (id:47564)
Century 21 United Realty Inc.
62 Village Drive
Belleville, Ontario
Welcome to 62 Village Drive-a charming side split in a sought after neighbourhood. This well-maintained 3 bedroom home offers a functional layout perfect for families. The upper level features three spacious bedrooms, each with its own closet and hardwood flooring, complimented by a 4-piece bathroom with laminate flooring. Enjoy the sunken living room with a large bay window that fills the space with natural light, flowing seamlessly into the dining area - ideal for entertaining. The bright white kitchen boasts ample cupboard space and a clean airy feel. Downstairs, the finished basement offers a versatile rec room currently used as a 4th bedroom, complete with a gas fireplace and a convenient powder room nearby. The laundry room provides access to the walk-out basement, leading to a private fully fenced backyard oasis. There is more storage space in the crawl space accessed from the utility room. Relax in the hot tub or under the gazebo on the separate patio -perfect for unwinding or hosting guests. The exterior features a stunning mature maple trees, an extra long driveway with parking for up to 5 vehicles and an attached garage. Don't miss this opportunity to own a fantastic home in a family-friendly area. (id:47564)
Royal LePage Proalliance Realty
4 - 695 Whitaker Street
Peterborough East, Ontario
Fabulous two bedroom, two full bath level entry condo in quiet sought after neighbourhood. Open concept kitchen, dining/living room with stunning view of treed ravine. Primary bedroom with oversized, shelved walkthrough closet to your private four piece bathroom. Lots of kitchen cupboards, counterspace and computer nook area. In-suite laundry room with plenty of storage space. Private interlocking brick patio, exclusive parking for one vehicle all located in a peaceful cul-de-sac location. Steps away from Peterborough Golf and Country Club, walking/bike path, Trent University, and close to public transit. (id:47564)
Royal LePage Frank Real Estate
39 Bayview Crescent
Cobourg, Ontario
Welcome to 39 Bayview Crescent, a spacious and thoughtfully designed side-split home offering 1,400+ sq ft of total living space, set on a quiet crescent just minutes from the shores of Lake Ontario. This fully detached home features 3 bedrooms, 2 bathrooms, a garage, and multiple living zones across four finished levels.Step inside to find a bright and inviting layout, with spacious principal rooms and large windows that flood the home with natural light. Upstairs, you'll find three generous bedrooms and a full 4-piece bathroom, while the lower level offers a cozy rec room, a convenient 3-piece washroom, and additional storage space.Outside, enjoy a private backyard with mature trees and space to unwind or garden. Located just a short walk from the lake, parks, schools, and all the amenities Cobourg has to offer, this home combines lifestyle, location, and value. (id:47564)
Exp Realty
2307 - 208 Enfield Place
Mississauga, Ontario
Best Condo Layout In My Opinion!! Spacious 2 Bedroom 2 Full Washrooms In City Center Mississauga. Granite Counter Tops, S/S Appliances, Ceramic Floor In Large & Bright Kitchen With Eat-In Area. Hardwood Floors Throughout. 4 Pc Ensuite In Primary Bedroom With Walk-In Closet, Huge Balcony With 2 Walkouts From Living & Second Bedroom. Unobstructed West Views. Included In Rent 1 Parking and 1 Locker. (id:47564)
Century 21 Infinity Realty Inc.
28 Eastfield Crescent
Clarington, Ontario
Welcome to 28 Eastfield in prime south Courtice. This beautiful yet affordable detached brick bungalow presents an opportunity for many types of buyers. excellent down sizing option, first time buyer or multi family with the basement being in law suite ready. Efficient main floor with living and eat in kitchen, two beds and full bath. walk out to deck and hot tub with no one behind! Fully finished basement with large living/rec space, additional bedroom and full bathroom. Great curb appeal, value and ample total living space. Steps to the newest Tims in Courtice, as well as amenities/gas. Easy trip to the 401 on ramp at Harmony for easy commutes. Short drive to all shopping. Close to schools in a quiet, friendly and sought after subdivision. Well maintained and completely move in ready. (id:47564)
Tfg Realty Ltd.
104 Mclaughlin Boulevard
Oshawa, Ontario
This family home oozes with charm, built in the 1920's walk in to extra wide Oak trim, beautiful oak banister leading you to the second floor. Living Room is spacious and bright and leads to open concept Dining Room and Kitchen with wood beams. Kitchen walks out to fenced yard with two level deck and shed large enough to store all your seasonal items. Second floor has three bedrooms with closets and 4 piece bathroom. The basement is ready for your personal touch with two piece bathroom, family room. Basement is finished with the exception of flooring. (id:47564)
Royal LePage Frank Real Estate
24 Glenmore Drive
Whitby, Ontario
Stunning upgrades! Turn-Key 3 Bed, 3 Bath Home in Prime Whitby Location! Welcome to this beautifully updated 3-bedroom, 3-bathroom two-storey home in one of Whitby's most sought-after neighbourhoods. Ideally located with seamless access to the 401, GO Transit, downtown Whitby, shopping, dining, and schools everything you need is just minutes away. Step inside to countless upgrades starting with brand-new flooring on all three levels and added pot lights delivering modern style and continuity throughout. The designer kitchen is an absolute showstopper featuring custom cabinetry, quartz countertops & backsplash, stainless steel appliances, and an expanded layout perfect for both cooking and entertaining.The main floor boasts an open-concept living and dining room with large window and sliding door walk-out to a lovely fenced in backyard oasis just in time for summer featuring a large deck and gazebo. The upper level hosts a spacious primary bedroom with a custom walk-in closet, two additional bright bedrooms with loads of storage. The second level also showcases a beautiful 4-piece bathroom. The fully finished basement adds valuable living space with a 3-piece bathroom ideal for a rec room, guest suite, or home office. The 1.5-car garage includes built-in shelving, maximizing storage and organization and with no sidewalks there is parking for four vehicles. Additional features include: updated electrical/pot lights (2023); kitchen remodel (2024); paint (2024); new flooring (2024); appliances (2024); popcorn ceiling removal (2024); new staircase railing & carpeting (2024); owned tankless hot water (2025) Don't miss the opportunity to own a gorgeous move-in-ready home with exceptional upgrades in an unbeatable location! ** This is a linked property.** (id:47564)
Exp Realty
7 Crawford Drive
Marmora And Lake, Ontario
Updated Brick Bungalow with In-Law Potential in the Heart of Marmora Welcome to 7 Crawford Drive a beautifully updated all-brick bungalow nestled on a quiet street in the historic town of Marmora. This spacious3-bedroom, 2.5-bath home offers over 1,250 sq ft of above-grade living space and delivers the perfect balance of small-town charm and modern convenience. Step inside to find a bright, open-concept layout featuring a modern eat-in kitchen, an inviting family room filled with natural light, and generously sized bedrooms including a primary suite with ensuite bath and closet. Main floor laundry adds everyday ease. The massive fully finished basement with a separate side entrance opens the door to in-law suite or rental potential. A large den already in place could serve as a fourth bedroom, home office, or flex space. Recent upgrades include newer flooring, wide-open lower-level layout, and thoughtful design touches throughout. Outside, enjoy parking for up to 6 vehicles, an attached single-car garage, and the peace of mind of a steel roof, natural gas heating, and central air conditioning. All of this just steps to local shops, restaurants, parks, schools, and the scenic Crowe River with public boat launch access. Don't miss this opportunity book your private showing today! (id:47564)
RE/MAX Hallmark Eastern Realty
269 John Street
Peterborough Central, Ontario
Calling all savvy first time home buyers or investors - 269 John street is calling your name! Craving charm, convenience, and a little extra income? Welcome to the heart of the Avenues - one of Peterboroughs most beloved west-end neighbourhoods - where heritage meets modern living in this picture-perfect Legal Duplex! Live in one, rent out the other! This gorgeous century home has been thoughtfully updated while keeping its character intact. Inside, youll find two bright and spacious 2-bedroom, 1-bath units, each with separate hydro meters and laundry, updated windows, central air (2019) and walkout patios (2022) that are perfect for sipping your morning coffee or unwinding at sunset. The main-floor unit offers a refreshed bathroom (2018) and a dreamy covered patio right off the kitchen your new go-to hangout for cozy evenings and summer BBQs. Plus, this fully fenced side yard is a dream come true for pet lovers and parents alike the perfect safe haven for kids or dogs to run and play. Enter the front door off your charming covered front porch and head up into the second-floor unit. This space shines with a private and sunny 14 by 9ft private deck with views of the historic Avenues. But wait there's more! This property also features a garage that flows right into the basement, making it the perfect space for a secure & dry workshop or storage space for your hobbies, tools, or seasonal gear. The lower unit (owner-occupied) will be vacant and ready for your move-in magic, while the upper unit is home to excellent tenants paying $1600+ hydro/month. All of this just a short stroll from downtown and the Peterborough Regional Health Center. This is more than a home its an opportunity wrapped in charm. Come see it for yourself! (id:47564)
Keller Williams Community Real Estate
405 - 135 Orr Street
Cobourg, Ontario
Welcome to this bright and modern 1 bedroom + den apartment in the Harbour Breeze Condo right in the heart of downtown, yet tucked away to enjoy peace and quiet. This single-level unit offers hassle-free living with no stairs to climb, making it ideal for retirees, young family or even a couple. It features beautiful hardwood flooring throughout, a spacious primary bedroom with an ensuite, a second full bathroom with a standing shower, and a versatile den perfect for a home office or extra space. The open-concept kitchen is equipped with sleek stainless steel appliances, and large windows bring in plenty of natural light. Step outside from the living room to a private balconyperfect for enjoying your morning coffee or relaxing in the fresh air Enjoy being within walking distance to the beach, marina, library, trails, and downtown shops, while also being close to the hospital, Highway 401, and schools. The condo includes one surface parking spot (Spot #3), and the tenant pays only base rent plus hydro. Parking, Heat and water are included in the rent. Dont miss this ideal blend of comfort, convenience, and location! (id:47564)
Our Neighbourhood Realty Inc.
4240 Hwy 7
Asphodel-Norwood, Ontario
Welcome to this charming 1.5-Storey Home nestled in the heart of Norwood, home of the famous Norwood Fair! This inviting 3-bedroom, 1-bathroom home boasts an open-concept living, dining, and kitchen area, perfect for modern living and entertaining. A large spacious attic with loads of possibilities. Imagine relaxing on the screened-in front porch, watching the world go by with your favourite beverage in hand. The property features a spacious garage and ample parking, providing convenience for your vehicles and storage needs. The large garden offers a serene retreat, perfect for gardening enthusiasts or outdoor gatherings. (id:47564)
Century 21 United Realty Inc.
0 Old Highway 2
Quinte West, Ontario
An extraordinary opportunity to own 9.49 acres of prime waterfront land on the picturesque Bay of Quinte. This expansive property could offer endless potential with its stunning views and sense of calm. Enjoy direct waterfront access with ample space for recreation, gardening or simply soaking in the natural beauty. The rocky shoreline adds a rugged charm, and with miles of boating you can enjoy everything the Bay has to offer all season long. It is quiet, private and full of potential to become something amazing. Municipal water is available at the road. (id:47564)
Royal LePage Proalliance Realty
1 Sylvia Court
Clarington, Ontario
Ready to make your first move? This immaculate home is the one you've been waiting for! The main floor features a beautifully renovated kitchen with sleek quartz countertops, pot lights, built in cabinetry, gas stove, over-the-range microwave, and a walk-out to your private patio. Enjoy a well-manicured, fully fenced yard complete with lush perennials and a garden shed for extra outdoor storage. Upstairs, you'll find a bright family room, two comfortable bedrooms with hardwood flooring, and a 4-piece bath. The finished basement offers additional living space with a third bedroom, or perfect as an office or sitting room, a 2pc bath plus a dedicated laundry area. Ideally located just steps from all amenities and everything the quaint Village of Newcastle has to offer, including charming shops, grocery stores, a recreation center, and a variety of restaurants. This move-in ready home blends comfort, style, and convenience in a welcoming community setting. ** This is a linked property.** (id:47564)
Our Neighbourhood Realty Inc.
35 Strathy Road
Ajax, Ontario
Discover this exceptional four-level side split, a property that truly stands out. From the moment you arrive, the meticulous landscaping, updated siding, roof, windows, and eaves highlight the care and quality of this home. Inside, the gleaming hardwood floors lead you to a fully renovated kitchen, featuring modern cabinetry, a large island, stainless steel appliances, a stylish backsplash, pot lights, and a walkout to the deck. The bright living room and dining area, both adorned with hardwood and pot lights, create an inviting space for entertaining. Upstairs, find three spacious bedrooms and a beautifully renovated main bath with a walk-in shower and heated floors. The lower level offers a cozy family room with deck access, while the basement includes a large rec room, a fourth bedroom, a full bathroom, and ample storage. A unique half-height room is perfect for a playroom, gaming area, or easy access storage. Outside, the expansive 70 x 130 lot provides an amazing backyard with interlocking walkways and patio, lush landscaping, a large deck, and plenty of open space. This is far from your typical subdivision lot and not your average home! (id:47564)
RE/MAX Jazz Inc.
24 Brough Court
Clarington, Ontario
Welcome To One Of The Largest, Most Heavily Upgraded Homes In North Bowmanville. Perfectly Positioned On A Rarely Offered, Family-Friendly Executive Court. Offering Over 4,000 Sq/Ft of Refined Living Space Above Grade, This Grand 2.5-storey Home Features An Expansive Layout, Including a Massive Third-Floor Loft Ideal For a Media Lounge, Fitness Studio, Home Office, or Teen Retreat. The Main Level Is Designed For Both Upscale Entertaining And Everyday Comfort. The Chef-Inspired Kitchen Features Granite Counters, Premium Stainless Steel Appliances, A 6-Burner Gas Cooktop, And A Generous Breakfast Bar. It Opens Seamlessly To The Family Room With A Gas Fireplace, While The Separate Dining Room, Soaring Vaulted-Ceiling Living Room, And Main Floor Den Add Both Style And Function. Step Outside To A Backyard That's Nothing Short Of Show-Stopping Featuring An In-ground Heated Saltwater Pool, Custom Cabana, Stamped Concrete Lounging Areas, And Professional Landscaping. It's A Private, Resort-Caliber Setting That Scores A True 10/10 For Outdoor Living And Entertaining.Over $200,000 In High-End Upgrades Push This Home Far Beyond The Ordinary: Every Detail Has Been Meticulously Executed With Precision And Purpose This Is A Home That Commands Attention And Delivers On Every Level. Rarely Does A Property Of This Caliber Come To Market. If You've Been Waiting For Exceptional, Your Moment Is Here. Check Out The Media Links For More Photos! (id:47564)
RE/MAX Impact Realty
8190 Jibb Road
Hamilton Township, Ontario
Tucked into the quiet countryside of Camborne, just a short drive north of Cobourg and minutes from Highway 401, this custom-built, one-owner bungalow offers the comfort and ease that retirees and families alike will appreciate set on a .86 acre lot. From the moment you step inside, the warmth of hardwood floors and the airy flow of the open concept layout set a welcoming tone. The kitchen and dining area, framed by updated countertops & backsplash, stainless steel appliances and centre island and plenty of workspace, seamlessly connect to the living room where a garden door invites you to step out onto the back deck offering peaceful rural views. Three main floor bedrooms include a thoughtfully updated primary suite with its own walk-in closet and modern 4pc. ensuite, while a second full bathroom provides everyday convenience. Downstairs, the partially finished basement expands your living space with a large rec room, a fourth bedroom or office for flexibility, generous storage, and a separate utility area. Located in a sought-after school district with easy access to town amenities, this home offers the ideal balance of quiet country living and practical convenience. In Camborne, you'll find room to grow, room to relax, and a place that truly feels like home. (id:47564)
RE/MAX Hallmark First Group Realty Ltd.
1175 Hillsview Road
Hastings Highlands, Ontario
This 21-acre property offers a mix of hardwood forest, rolling hills, and a spring-fed creek with small ponds overlooking the Monteagle Valley. The century home has been updated with 200-amp electrical service (2018), metal roof and soffit (2021), and some new windows (2022). Established gardens produce asparagus, rhubarb, and blueberries, with newly planted hardy hazelnut trees adding to the variety, while wild strawberries, raspberries, and blackberries grow naturally. Outbuildings include a garage/workshop with hydro, a chicken coop, garden shed, and a small cabin. Heating is provided by an outdoor wood furnace that also heats the water. This property is well-suited for first time home buyers and those looking for country living close to the vibrant centers of Maynooth and Bancroft. (id:47564)
Reva Realty Inc.
71 Fr 74a
North Kawartha, Ontario
Don't miss this rare opportunity to own a charming waterfront retreat on beautiful Eels Lake in North Kawartha. This quaint three-bedroom, 1.5-storey cottage offers a warm and welcoming layout, featuring a main floor primary bedroom with a convenient 2-piece ensuite. A second bathroom on the main level is thoughtfully combined with full-size laundry, making lake life that much easier. The dining area is anchored by a cozy propane fireplace perfect for cooler evenings and has a walk-out to a large deck where panoramic views of the lake take center stage. The kitchen is bright and modern with clean white cabinetry, a grey subway tile backsplash, built-in dishwasher, double-basin sink, and an island with bar seating, offering both function and style. Upstairs, you'll find hardwood flooring and two additional bedrooms with lovely treetop views. Enjoy both an indoor and outdoor shower, propane baseboard heating, addition was added in 2022 as well as a new septic system & well (2022)---providing peace of mind. Step onto your own private dock, perfectly positioned facing west for full afternoon sun and breathtaking sunsets. With minimal boat traffic, this quiet bay offers serene paddling and excellent fishing, with mostly canoes, kayaks, and the occasional fishing boat passing by. The shoreline across from you is unspoiled crown land stretching over 40 km toward Gooderham, providing a sense of true wilderness. A charming Bunkie on the property provides additional sleeping space for guests, making it easy to host family and friends. The setting is peaceful and private, with welcoming neighbours nearby and a quiet, respectful community vibe that perfectly complements the natural surroundings. (id:47564)
Mincom Kawartha Lakes Realty Inc.
206 - 323 George Street
Cobourg, Ontario
Live the ultimate condo lifestyle in this upscale and exceptionally spacious 1,620 sq.ft. suite at the Mansions on George - just two blocks north of Cobourg's historical downtown and a short walk to the marina, beach, boardwalks, cafes & restaurants. Enjoy LakeOntario views from the common area roof-top patio or enjoy small-town quietness and BBQ from your own private balcony off the living room. 10' 9" ceiling and oversized windows (all new in 2022) provide an impressionable, light filled atmosphere with elements of vintage character in an open concept living space. This open floor plan (kitchen/dining/living) is ideal for entertaining family & friends as well as providing a convenient and practical layout for every day comfort. The architectural and design elements at The Mansions on George are truly impressive. Hardwood floors (new in 2024), hot water tank (new in 2024) and heat pump (new in 2025). This suite includes ownership of one garage bay, an outdoor parking space and locker. Common elements include an fitness room, events room, elevator as well as a community BBQ on the large rooftop patio, where condo events are often held. The rooftop patio is a great spot to look out over the town, check out the lake, visit a friend, read a book or watch Cobourg's fireworks from. (id:47564)
Royal LePage Proalliance Realty
1080 Simcoe Street N
Oshawa, Ontario
Incredible opportunity to acquire a freestanding 6-bay automotive service centre in one of Oshawa's busiest and most visible commercial corridors. Situated on high-exposure Simcoe Street North, this property benefits from consistent traffic flow, excellent street frontage, and strong local demographics. The building features 6 fully equipped service bays, multiple overhead doors, a welcoming customer reception area, private office space, and ample surface parking for vehicles and customers. The lot offers flexibility for automotive use today with future development potential, thanks to favourable zoning and intensifying growth in the surrounding area. Located minutes from Durham College, Ontario Tech University, and dense residential communities, this is a strategic location for both service-based and investors seeking long-term upside. Whether you're expanding your auto business, launching a new venture, or land banking for future redevelopment, 1080 Simcoe St N is a property that checks all the boxes. Don't miss this rare automotive investment opportunity in a rapidly developing corridor. (id:47564)
Coldwell Banker - R.m.r. Real Estate
7 Kingsview Court
Clarington, Ontario
Offers anytime! Welcome to this raised bungalow, that has recently been freshly painted throughout the interior. Ideally situated within walking distance to many amenities including coffee shops, grocery stores, a park, restaurants, transit and more. Spacious, combined living and dining area, designed for entertaining. The space feels bright and airy with a large window bringing in plenty of natural light. The eat-in kitchen features laminate flooring and ample cabinetry offering practicality to every day living. The main level boasts two good-sized bedrooms, each with double closets for optimal storage. A third bedroom is located in the finished basement, complete with an above grade window and double closet, making it ideal as a guest room, or home office. Large recreation room, perfect for relaxing or entertaining is highlighted by a cozy gas fireplace, above grade windows and a convenient wet bar. Separate entrance from basement to the fully fenced backyard to relax, or for pets to play. Interior garage access. HWT (2024). (id:47564)
Real Broker Ontario Ltd.
5 Delight Way
Whitby, Ontario
Experience modern living in this beautifully updated three-bedroom, three-bathroom townhome at 5 Delight Way. The updated kitchen and bathrooms are appointed with quartz countertops, contemporary lighting, and tasteful finishes, offering a fresh, upscale feel. Thoughtfully renovated throughout, the main level, staircase, and upper hallway showcase gleaming hardwood floors, while each bedroom features new laminate flooring for a stylish and cohesive look. The professionally finished basement provides a warm and versatile spaceideal for a family room, home office, or additional living area. Outside, enjoy a private, fenced backyard with a spacious deck, perfect for entertaining or relaxing. The interlocking front walkway adds both charm and curb appeal.Located in the heart of Brooklin, this move-in-ready home is steps from shops, restaurants, parks, and essential amenities. Whether youre a first-time buyer, downsizer, or looking for a fresh start in a vibrant community, 5 Delight Way offers the perfect blend of comfort, style, and convenience. (id:47564)
RE/MAX Rouge River Realty Ltd.
1691f Buckshot Lake Road
Addington Highlands, Ontario
MILLION DOLLAR VIEW. Discover the perfect blend of privacy and natural beauty with this exceptional 2.2-acre (approx.) vacant land parcel. Boasting over 170 feet of pristine water frontage, this rare offering provides breathtaking views across the lake toward untouched Crown Land ensuring a lifetime of unspoiled scenery and tranquility. Nestled in a peaceful, wooded setting, the property offers a sloping terrain with four prepared tiers ideal for building your dream home/cottage retreat. With mature trees, ample space for development, and direct access to the water, this lot is perfect for nature lovers, outdoor enthusiasts, or those seeking a quiet lakeside escape. Whether you envision fishing, kayaking, or simply enjoying the sunrise over the lake, this property offers an unparalleled opportunity to create your private sanctuary. Year-round access and the natural beauty of the surroundings make this a standout choice for your next investment. Dont miss your chance to own this slice of waterfront paradise. BONUS infrastructure already in place: septic system, hydro (with two RV power plug-ins), lake water system. (id:47564)
Ball Real Estate Inc.
53 Mercedes Drive
Belleville, Ontario
Location Location!! Welcome to this beautiful Bungalow in Belleville, built in 2020 and perfectly situated on a premium ravine lot with gated access to miles of scenic walking trails. This quiet, sidewalk free street, offers added privacy, extra parking, and a peaceful, family-friendly setting. The large, spacious backyard is a true retreat, fully fenced for privacy and featuring a generous deck, a cozy fire-pit area, interlocked patio paths, and a storage shed for added convenience. Inside, the main floor boasts an open-concept living and dining area, complemented by a stunning, functional kitchen with quartz countertops, plenty of storage space, and Stainless Steel Appliances. On the main floor, the primary bedroom has an upgraded 4-piece ensuite, as well as an additional bedroom that can easily serve as a home office. The fully renovated lower level offers incredible flexibility for growing families or multi-generational living. The rec room features large windows that fill the space with natural sunlight and includes a stylish wet bar with quartz countertops, perfect for entertaining. You'll also find two additional bedrooms, a modern 4-piece bathroom with heated flooring, the meticulously planned laundry room (laundry hook-ups on mainfloor also) and a bonus room, currently used as a playroom but ideal for a home office or additional bedroom. This move-in ready home combines modern updates, functional design, and an unbeatable location, just minutes from shopping, schools, highway access, and endless connection to nature. Don't miss this rare opportunity to own a ravine-lot gem in Belleville. (id:47564)
Keller Williams Energy Real Estate






