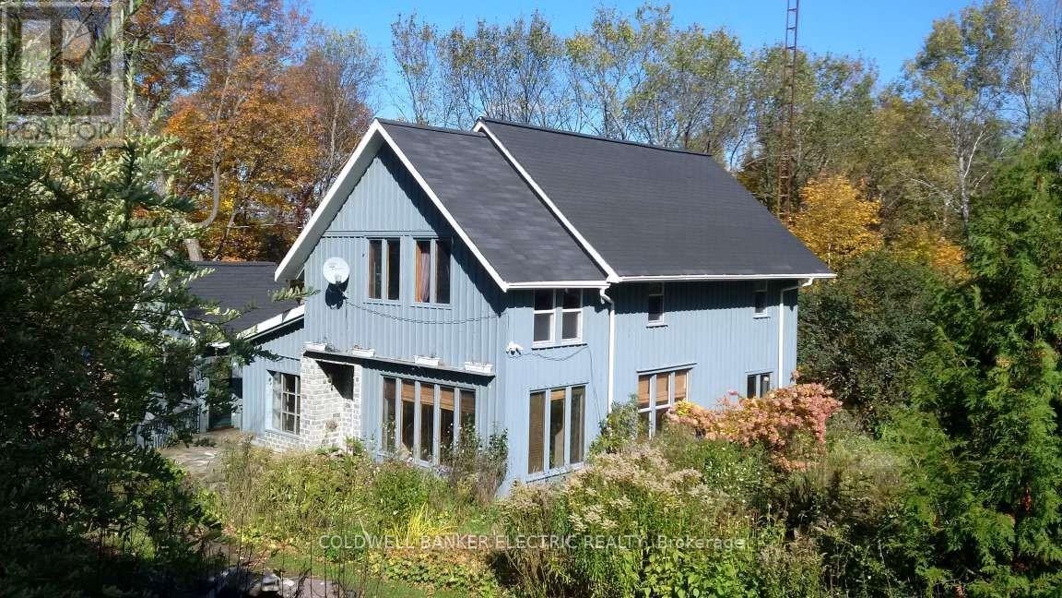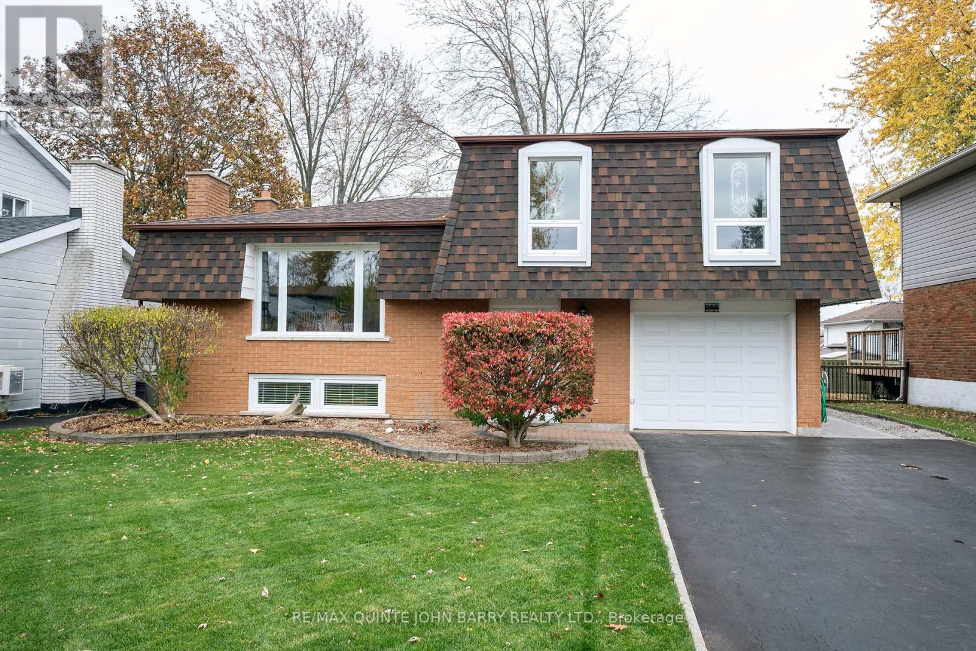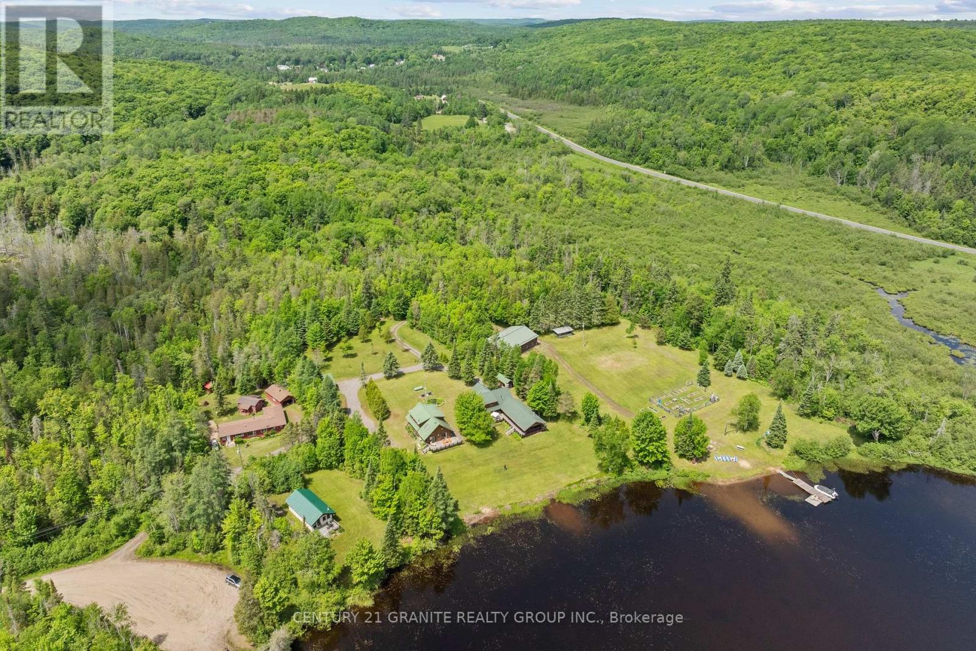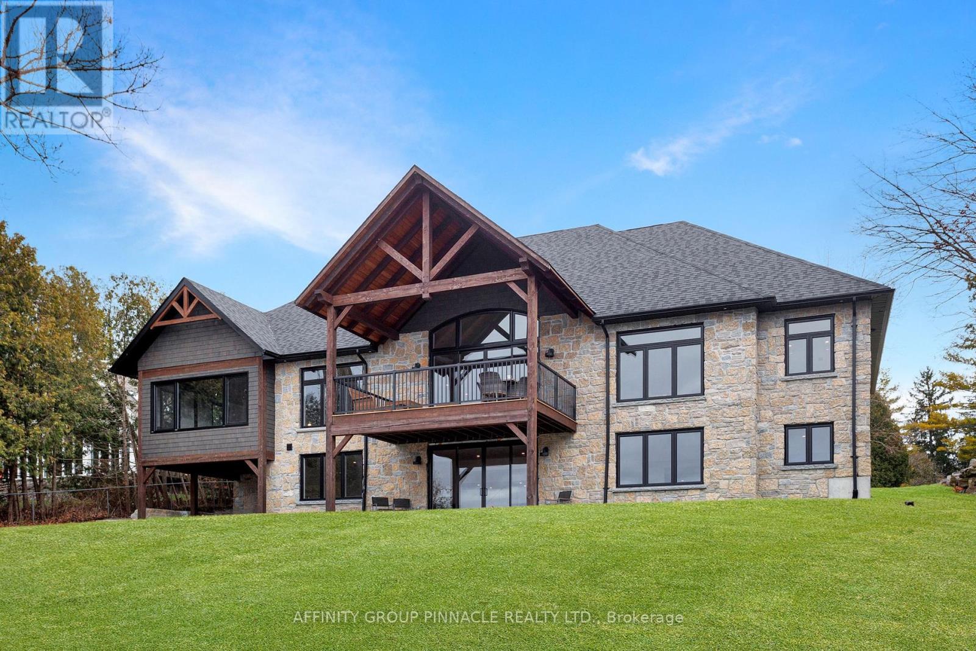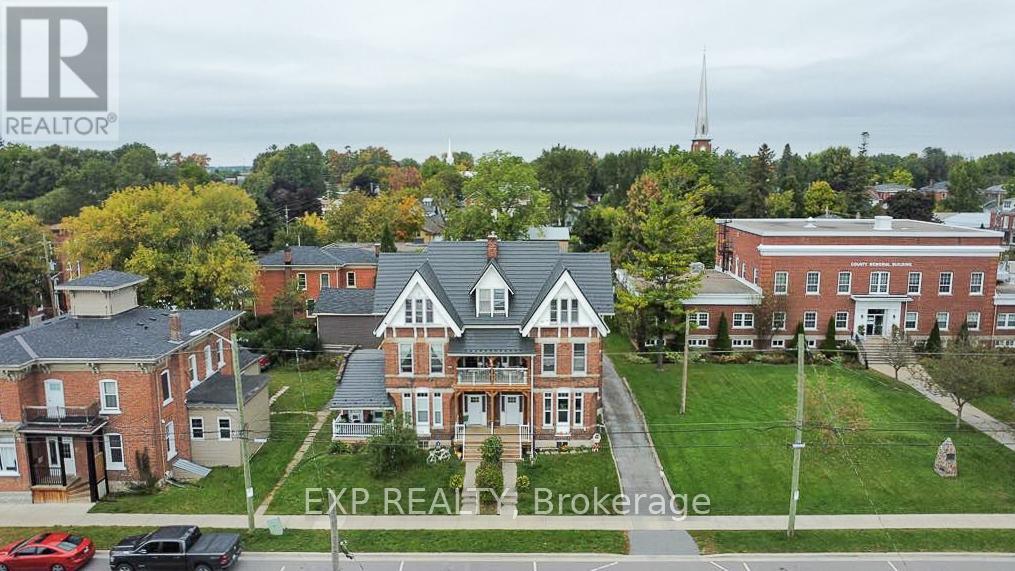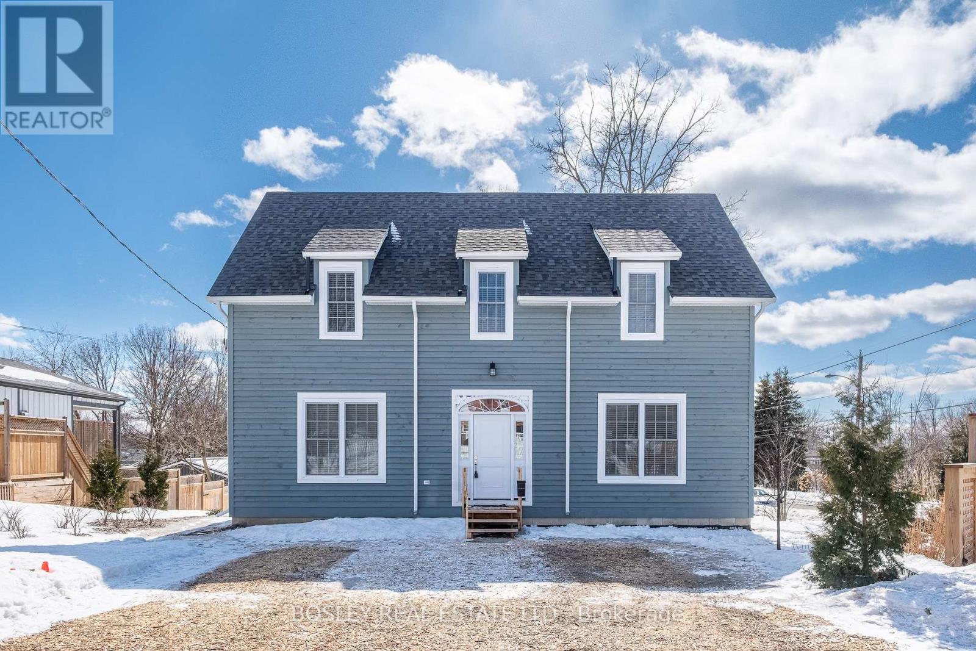 Karla Knows Quinte!
Karla Knows Quinte!25442 Highway 62 Highway
Bancroft, Ontario
Nestled on over 6 acres of picturesque countryside, this 3-bedroom, 3-bathroom home offers the perfect balance of privacy and tranquility. The expansive property features a serene creek, two peaceful ponds, meandering trails, and mature gardens, providing a truly idyllic setting for nature lovers and outdoor enthusiasts. Enjoy afternoons in the charming gazebo or relax on the newly-built decks that offer stunning views of your private paradise. With everything on the exterior completed to perfection, there is no work to be done! Inside, this home offers a spacious, open-concept living area flooded with natural light. The eat-in kitchen is a true highlight, featuring beautifully crafted handmade wooden cupboards, perfect for adding warmth and character to your cooking experience. The large master bedroom provides a peaceful retreat, with ample space and potential for your personal touch. The interior offers plenty of potential, a little TLC will transform this space into your dream home! Please note the property is zoned Rural Residential & Environmentally Protected. Being sold as is, where is with no warranties. Previously Tenanted. (id:47564)
Coldwell Banker Electric Realty
5 Susan Court
Kawartha Lakes, Ontario
Quality and care throughout his immaculate brick bungalow on a quiet court in desired north ward. Main floor boasts a lovely kitchen with open concept dining and living room with walk out to a cozy deck. Two bedrooms, two bathrooms, a spacious foyer and an entrance to the garage. Enjoy your morning coffee in the closed in front porch. Downstairs is a full in-law suite with a kitchen, two more bedrooms, bathroom and a large rec room. A must see! (id:47564)
Affinity Group Pinnacle Realty Ltd.
268 Mcgill Street
Quinte West, Ontario
With its prime West End location and thoughtful layout, this side-split home is a wonderful combination of comfort and lifestyle. The spacious kitchen is a cook's dream, perfect for preparing meals and entertaining guests. A separate dining area provides an ideal space for family meals. Enjoy the bright and inviting sunroom, a perfect retreat for relaxation or enjoying your morning coffee. This home offers 3 bedrooms, including a primary bedroom with built-in closets for added storage and convenience and 2 bathrooms. The finished rec room with a fireplace is the ideal spot for family gatherings or movie nights, adding extra living space to the home. The utility room provides additional storage, ensuring you have plenty of room for all your needs. Step outside to a private, fenced backyard, offering a tranquil space for outdoor activities. A fantastic rear deck with an awning makes this home perfect for enjoying the outdoors in comfort. Nestled in a family-oriented neighbourhood with nearby schools, a playground, and a dog park, this home is the perfect place to plant roots and grow. (id:47564)
RE/MAX Quinte John Barry Realty Ltd.
959 Beaver Lake Road
Trent Lakes, Ontario
WELCOME TO AN INCREDIBLE OPPORTUNITY!!! Nestled on the serene Beaver Lake, this stunning waterfront lot offers a clean, deep shoreline and breathtaking views. The property is part of a seven-lake chain with crystal-clear, weed-free waters, making it an ideal spot for year-round enjoyment. Whether you're ready to build your dream home or just looking for a peaceful retreat, this property is the perfect canvas. The septic and well are already in place, making the transition to building simple. If your not quite ready to start construction, you can enjoy the updated boat house, which provides a charming escape, a beautiful patio and easy access to the water. While the boat house doesn't have a kitchen or bathroom, options are, to rent an out house than you are set up until you're ready for the next step.The boat house does have power and base board heaters. The best part? Just a few steps down from the boat house and you're right at the amazing waterfront, where you can unwind and enjoy everything this incredible property has to offer. This is truly a must-see! Its a rare find, and an opportunity like this wont last long. COME TAKE A LOOK AND IMAGINE YOUR FUTURE HERE. (id:47564)
Realty Guys Inc.
1231/1233 Hagen Road
Highlands East, Ontario
Welcome to Jordan Lake, the opportunity of a lifetime awaits you with two exquisite year-round Caledon log homes sold together as one. Set on approximately 1.85 acres of waterfront land this property is 2 hours to the GTA, 2.5 hours to Ottawa and close to shopping in Bancroft or Haliburton. This incomparable property has views across the lake to a large rock face that is over 100 high and large sections of undeveloped hard wood forest. This property has been in the family for over 60 years and is comprised of two separate yet adjacent lots with a gentle slope to the water and a year round serviced road. Shallow water entry makes for great swimming for young and old in this glacial lake. Jordan lake is annually stocked for year round fishing and a floating dock can be used for either swimming or boat docking. The main residence was built in 1991 and has over 2,200 square feet of living space. It offers 2+ bedrooms, an expansive great room, two living areas, 2.5 bathrooms, open loft and a spacious main bedroom with a renovated bathroom designed with both a soaker tub and a walk in shower. Heated flooring is in 2 bathrooms and the front entrance room. The main living room features 18 ceilings and a magnificent chandelier along with a large hearth stone fireplace. The family room easily accommodates dining for 10+ and has room for a card table and a second living room with a propane fireplace and expansive views out to the lake. There is also an attached screened in room with interior and exterior access. The secondary Log home (Lodge) is just a stones throw away, yet privately situated from the Main Residence. This delightful 1,650 square foot original custom log home was built in 1992. It offers 3 bedrooms, 1.5 baths, a loft, and a large deck overlooking the lake. There is a garage with a loft that is connected to electricity and an attached carport for boat storage. Each home has its own generator, drilled well, septic system, and a filtration system/UV. (id:47564)
Century 21 All Seasons Realty Limited
Century 21 Granite Realty Group Inc.
3404 Base Line
Otonabee-South Monaghan, Ontario
This executive home, built in 2005, features 3 bedrooms and 3 baths, plus a 1-bedroom, 1-bath in-law suite with a separate entrance. The main floor includes a primary bedroom with a 4-piece ensuite, a second bedroom, a 2-piece bath, a wood-burning fireplace, and an open concept living, dining, and kitchen area with hardwood floors. Enjoy the walkout to a covered deck with a hot tub. The second floor has a large bedroom with an ensuite and a loft overlooking the main floor. The basement offers a den, storage, and the in-law suite. The backyard includes a covered deck, outdoor fireplace, kitchen, pond, barn shed, and a playhouse or guest bunkie. This property backs onto a trail with biking access to Peterborough and Hastings. You have to see this home to appreciate what it truly offers (id:47564)
RE/MAX Hallmark Eastern Realty
383 Snug Harbour Road
Kawartha Lakes, Ontario
This exceptional, custom-built lake house offers breathtaking west-facing sunsets, unparalleled privacy, and is just minutes from Lindsay. With over 6,000 sq. ft. of living space, including 2,900 sq. ft. on each level, this 6-bedroom, 3.5-bath home is designed for luxury and comfort. The exterior features a high-end finish of Colonial Limestone Old Mill Blend, providing timeless elegance. It also includes a 17x17 four-season Muskoka room and an 800 sq. ft. loft above the garage. The main floor is highlighted by a spacious principal bedroom with stunning waterfront views, a walk-in closet, and an elegant ensuite. The open-concept living area boasts vaulted ceilings and a custom chef's kitchen with a large island, perfect for entertaining. A walkout from the living room leads to a timber-frame lakefront deck, offering an ideal setting for outdoor relaxation. The walkout basement provides additional space with three bedrooms, a four-piece bath, and a generous rec room, complete with a rough-in for a bar or kitchen. The oversized 38x24 garage, with 9-foot high doors, provides ample room for vehicles and storage.. At the water's edge, you'll find beautifully crafted armour stone terracing and a brand-new 24x28 boathouse with 16-foot ceilings and a flat roof, offering sweeping lake views. This home is equipped with a custom heating system, including in-floor radiant heat, as well as a forced air furnace and AC. Located on a private 1-acre lot in an upscale neighborhood, this exceptional property truly ticks all the boxes for a luxurious lakeside lifestyle. (id:47564)
Affinity Group Pinnacle Realty Ltd.
9 Elder Street
Kawartha Lakes, Ontario
Turnkey Marina Investment on Sturgeon Lake Prime Waterfront Opportunity. Seize the opportunity to own and operate a well-established marina on Sturgeon Lake in the City of Kawartha Lakes! This turnkey waterfront investment spans almost 2 acres of prime shoreline, offering a seamless transition for its next owner just in time for spring. With 60+ boat slips, including multiple covered slips with hydro hook-ups, a gas pump, and full docking infrastructure. This marina is designed to accommodate a thriving boating community. The 2800+ sq. ft. shop features vaulted ceilings, ideal for servicing large projects, while the fully equipped business space include Office & Retail Space Perfect for customer service, sales, and operations store front and boat rentals Storage for Equipment & Inventory Keep your business organized and running efficiently Four Bathrooms with Two Showers Providing convenience for boaters and staff Loyal Existing Clientele Step into a business with a solid customer base This rare investment opportunity offers immediate revenue potential in one of the most sought-after boating destinations in the Kawarthas. Whether you are an investor or an operator looking to expand, this marina delivers everything you need to hit the ground running. Dont miss your chance to own a piece of the waterfront lifestyle! (id:47564)
Royale Town And Country Realty Inc.
55-57 Dundas Street W
Greater Napanee, Ontario
Welcome to this exceptional investment opportunity, a beautifully restored historic 4 unit building complemented by a contemporary micro unit, perfectly situated in the heart of downtown Napanee. This property seamlessly blends timeless architectural charm with modern amenities, offering both aesthetic appeal and functional living spaces. Recent renovations have thoughtfully integrated modern conveniences, ensuring a comfortable living experience while preserving the property's historic character such as the intricate moldings, and exposed brick. The main level offers two, 2 bedroom units, equipped with new kitchens and bathrooms. The upper level offers a 3 bedroom, 1.5 bath unit. On the other side the upper levels offer a 4 bedroom, 1.5 bath beautifully updated unit. An innovative addition to the property, the micro unit is designed for short-term accommodations. This space-efficient unit boasts sleek finishes, beautiful bathroom, and cozy living quarters, catering to travellers seeking stylish and affordable lodging. Residents are mere steps away from an array of amenities. From boutique shops & gourmet restaurants to cozy cafes & waterfront parks & trails, the locale offers a dynamic urban lifestyle. (id:47564)
Exp Realty
308 - 12 Clara Drive
Prince Edward County, Ontario
Don't miss this amazing South Facing 1 Bedroom + Den condo with a private balcony located in the Taylor building in Picton's newest luxury Harbourfront Community. This newly constructed condo unit features open concept living and dining with a separate den and 2 pc bath. The sun filled Primary Master bedroom comes complete with an ensuite 4 pc bath and a large closet. Standard features include quartz countertops, tiled showers/tubs and more. See the kitchen design photo for the selected finishings. The Taylor building is located just next door to the Claramount Club that will host a fitness facility and spa with an indoor lap pool and outdoor tennis courts as well as a fine dining restaurant and pub! This amazing new development will also feature a boardwalk along the waterfront into Picton Harbour! Condo/common fees $241.28 per month. This is an "Assignment Sale". (id:47564)
RE/MAX Quinte Ltd.
3 Bridge Street S
Trent Hills, Ontario
Situated in the heart of Hastings, this commercial property, currently Lady B Bistro, offers a prime opportunity for a restaurant or other business ventures. Overlooking the Trent River and the river locks system, along with proximity to the marina and downtown, this location benefits from significant foot traffic. The building currently is set up for restaurant use and features a lovely bistro with a capacity of 62 customers (38 Inside & 24 Patio). The outdoor space offers a scenic dining experience as it sits adjacent to the lovely Trent River. Renovated in 2023, this building offers the perfect opportunity to own your building while opportunity a restaurant or lease the space to a local chef. Hastings is a rapidly growing community characterized by a diverse mix of full-time residents and a vibrant seasonal population, including cottagers and boaters. This dynamic setting presents excellent opportunities for restaurateurs and business owners looking to capitalize on both steady local clientele and the influx of seasonal visitors. Restaurant currently operated by owner as Lady B Bistro. Sale is for the building and chattels. Renovations included new bar, washrooms, lighting, tables & chairs, refinished flooring, equipment upgrades. (id:47564)
RE/MAX Rouge River Realty Ltd.
161 Bruton Street
Port Hope, Ontario
This newly constructed 3 Bed, 2.5 Bath home offers a perfect blend of style and functionality. It features a bespoke custom kitchen, large windows that flood the space with natural light, and high ceilings that enhance the sense of space. The unfinished basement is roughed in for a bathroom, with large windows, offering potential for additional living space or extra bedrooms.Nestled in a historic neighbourhood, the home is within walking distance to downtown Port Hope and the iconic Capitol Theatre, providing a vibrant cultural setting. The property also includes a separate garage located on a municipal lane, with a heated room and staircase leading to an upper level, which could be developed for multiple uses, such as an office or studio.The garage is equipped with modern water and sewer systems, including a sewage pump connecting the garage to the main house. The main house also has a rough-in for a generator, ensuring reliability and convenience. Whether you're looking for a stylish new home or a space with room to grow, this thoughtfully designed property offers both. (id:47564)
Bosley Real Estate Ltd.


