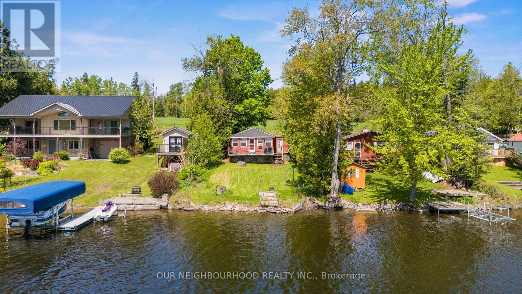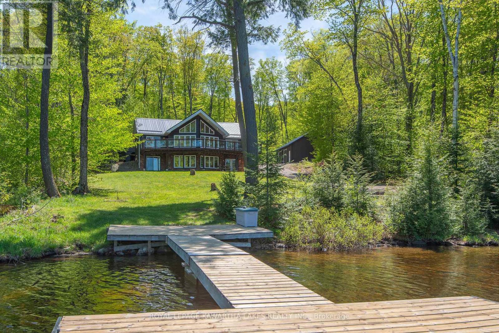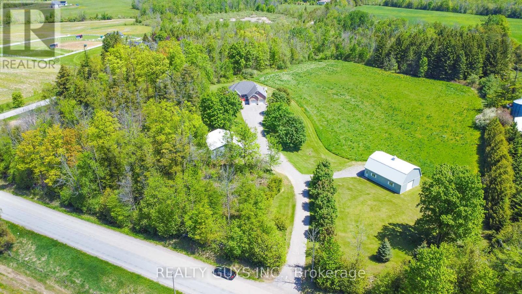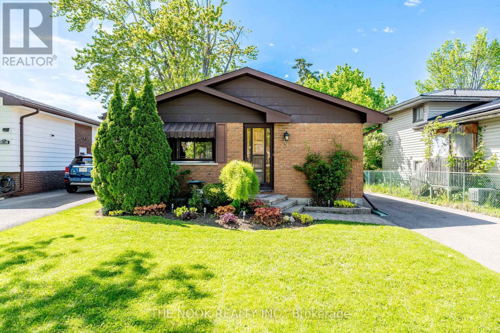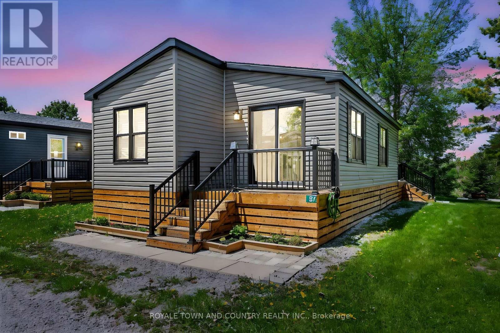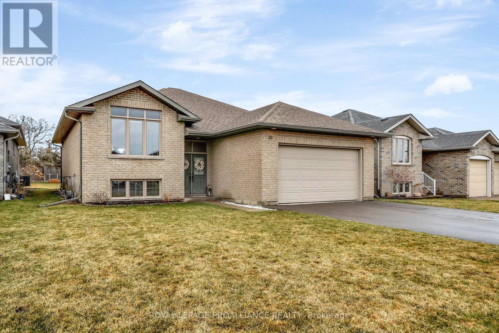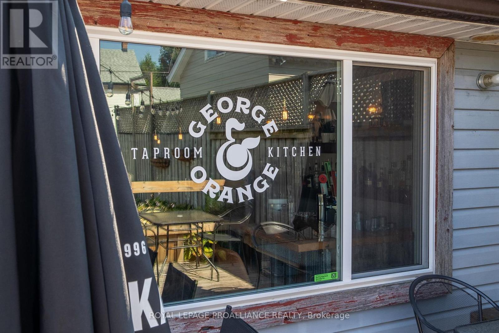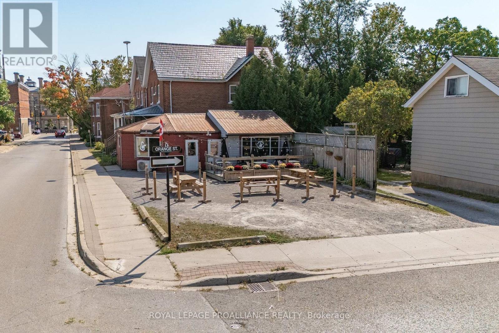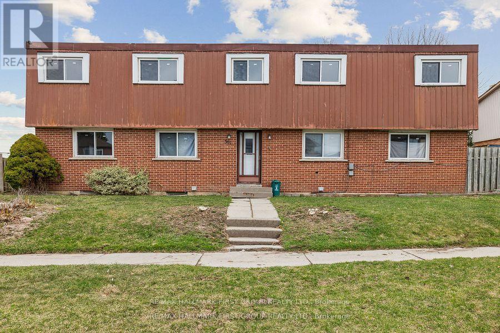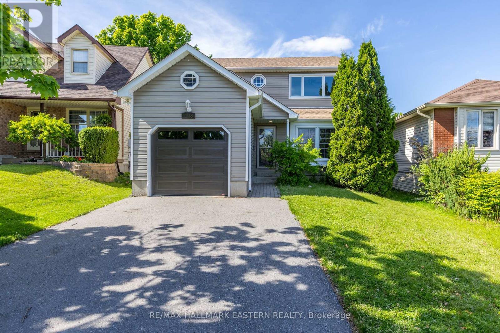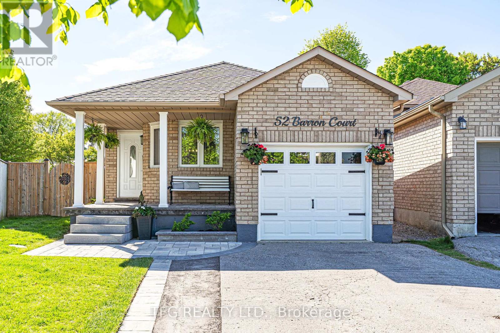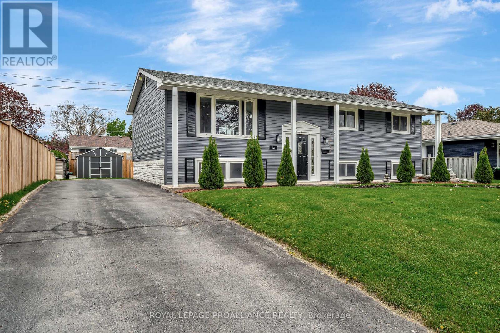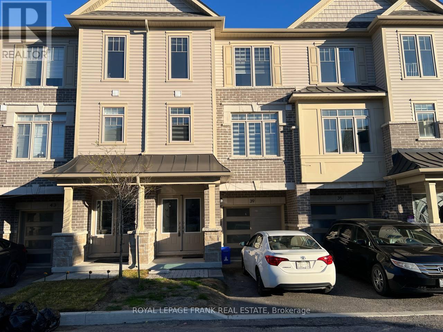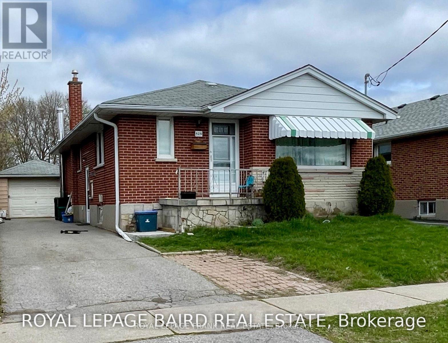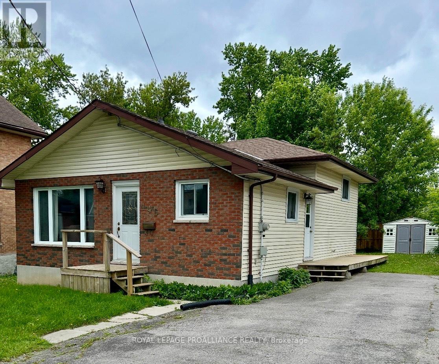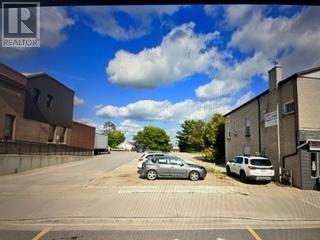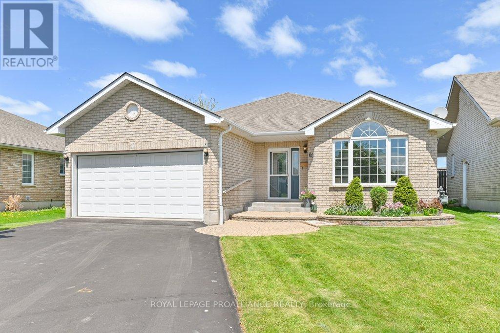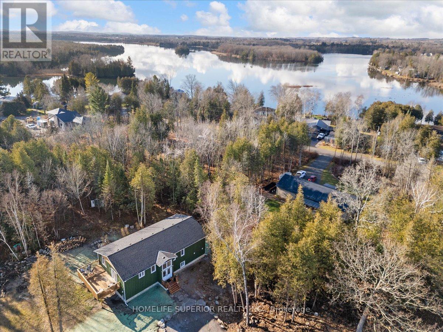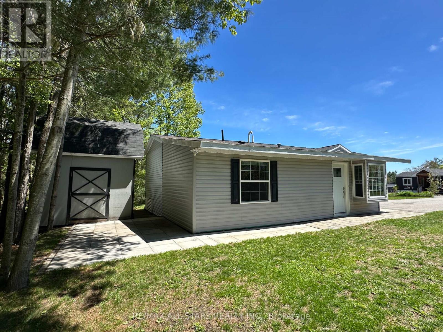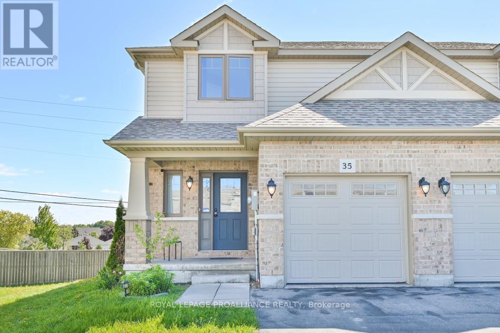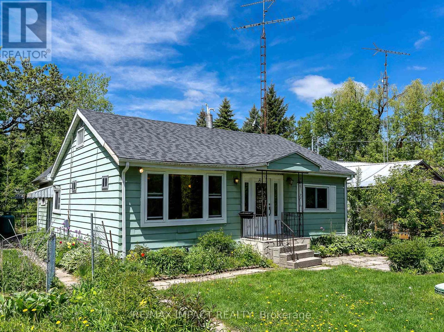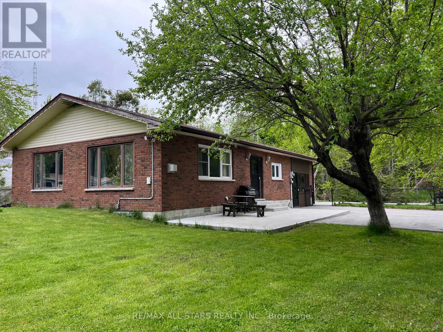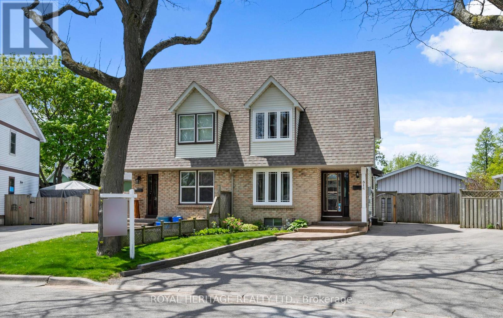 Karla Knows Quinte!
Karla Knows Quinte!326 Cressy Bayside Road
Prince Edward County, Ontario
Big Waterfront. Two Units. Endless Potential. This is your chance to own a slice of County paradise with over 260 feet of pristine pebble beach shoreline and more than an acre of beautifully treed land in sought-after Cressy. Built in 2018, this modern Bonneville home offers clean lines, a clever layout, and one seriously stunning setting. Here's why this one stands out: 1. Waterfront Goals. Step out to your private shoreline with gradual entry into clear Lake Ontario waters. Swim, kayak, or just soak in those endless views. Sunset lovers, this ones for you. 2. Two Units, One Smart Investment. Set up as two separate units: a bright 2-bed, 1-bath suite with wall-to-wall windows that showcase the shoreline and a 3-season sunroom, PLUS a separate studio unit with its own kitchen and bathroom. Ideal for multi-gen living, guests, or rental income. 3. Nature in Every Direction. Over an acre of landscaped land filled with a multitude of fruit trees and vibrant shrubs: apple, pear, cherry, flowering linden, catalpa trees, and dozens of lavender plants. Its peaceful, private, and bursting with potential. 4. Form Meets Function. The homes exterior is sleek and contemporary, while inside its all about comfort. The standout feature? A bleached wood paneled ceiling with white beams that gives the main living room a warm, elevated vibe. 5. Ready to Enjoy Now, Easy to Personalize Later. The finishes are simple and clean making this the perfect place to move in now and upgrade over time, or just keep it turnkey for your weekend getaways. If you've been waiting for an affordable waterfront property, you may have just found your reason to Call The County Home! (id:47564)
Keller Williams Energy Real Estate
4 Fire Route 61 Route
Trent Lakes, Ontario
Enjoy stunning views of Buckhorn Lake from every angle with peaceful, sunny afternoons on your private beach and dock. This property includes a private wet slip for your boat with a launch conveniently located next door. Experience quiet enjoyment at your lighted and landscaped waterfront retreat, complete with a bar area, fire pit, and outdoor shower.This custom-built cedar cottage has been the pride of ownership for one family for many years. Now, you have the opportunity to create your own memories in this charming cottage that combines character with modern conveniences. The open concept main floor layout offers extensive views of the lake from almost every area of the cottage. It features a woodburning fireplace for cozy nights, original cedar floors, and skylights that allow natural light to fill the space. There are three bedrooms on the main level, accompanied by a large four-piece bathroom. The spacious living room is perfect for family gatherings and entertaining guests, while the formal dining area overlooks the deck and lake.Additionally, the large recreation room boasts a pool table, a walkout to the patio with lake views, and a cozy sitting area with another wood-burning fireplace. Ample storage space is available, and with recent updates such as a new furnace, air conditioning, updated electrical system, and metal roof, the property ensures worry-free living for years to come. The spacious yard provides ample parking for guests, who can also stay in the adorable bunkie equipped with hydro, bunkbeds, and a view of the lake. The property features 100 amp service, drilled well service, and a full septic system capable of supporting a busy lifestyle. All appliances and furnishings are included, so you have nothing to do but open the door and enjoy! With full heat and hydro services, this cottage can be enjoyed year round. Road privately maintained. These opportunities don't come along everyday! Jump in with both feet! (id:47564)
Kic Realty
21 Harpers Point Road
Trent Hills, Ontario
Packed with potential, this cozy 3-season cottage offers an opportunity to own waterfront on the beautiful Trent River. Ideal as a rustic summer retreat or a rewarding renovation project, this charming property features a large living room with southeast-facing windows that fill the space with natural light, a kitchen, 2 bedrooms, and 1 washroom. Enjoy serene river views, peaceful mornings, and direct water access for boating, fishing, or relaxing by the shore. Located just 10 minutes from Norwood and Havelock, and only 30 minutes to Peterborough, it's the perfect blend of escape and convenience. Dont miss your chance to transform this hidden gem into your dream getaway! (id:47564)
Our Neighbourhood Realty Inc.
1307 Adanac Road
Highlands East, Ontario
This Custom-Built, Year-Round Viceroy Cottage Sits On A Beautifully Treed And Private 1.2-Acre Lot With 210ft Of Pristine, Sandy Walk-In Frontage On Colbourne Lake. Built In 2008 And Lovingly Maintained By The Original Owner, This Turnkey Property Is Clean, Comfortable, And Ready To Enjoy This Summer. The Lake Itself Is A Peaceful Gem. Perfect For Kayaking, Fishing, And Swimming, With Motorized Boats Permitted But Minimal Traffic. Soak In Serene Views Of Big Island And The Crown Land That Spans The Entire North End Of The Lake. The Main Floor Of This 1258 Sqft Bungalow Features Pine Floors, Local Slate Tile, And A Large Open-Concept Living And Dining Area Anchored By A Cozy Wood-Burning Fireplace. Expansive Lakeside Windows Fill The Space With Natural Light And Stunning Views. There Are Three Bedrooms And A 4-Pc Bathroom On This Level, Including A Primary Bedroom With Sliding Glass Doors To A Balcony Overlooking The Water. Downstairs, The Bright Walkout Basement Offers Incredible Flexibility, Ideal For Hosting Extended Family Or Guests. It Includes A Second Full Kitchen With Fridge And Stove, A Dining Area, An Entertaining Space, A 3-Pc Bath, One Bedroom With Walkout Lake Views, And Two Additional Flex Rooms To Suit Your Needs. Outside, Enjoy The Large Dock, Your Own Natural Boat Launch, And A Bonus Bunkie Tucked Privately In The Woods, Complete With Its Own Firepit And Dock. The 24x30 Detached Garage Provides An Open Storage Loft And Plenty Of Space For All Your Toys And Tools. Located Just 13 Mins To Wilberforce And About 25 Mins To Bancroft Or Haliburton, This Peaceful Retreat Offers A Perfect Balance Of Seclusion And Convenience. With Quick And Easy Access To Some Of The Best ATV And Snowmobile Trails Haliburton County Has To Offer, Adventure Is Always Close By. With A Steel Roof, Forced-Air Propane Furnace, And Exceptional Upkeep Throughout, 1307 Adanac Rd Is Ready For Its Next Chapter! (id:47564)
Royal LePage Kawartha Lakes Realty Inc.
3143 Sparrow Lake Road S
Severn, Ontario
Welcome to 3143 South Sparrow Lake Rd - an exceptional year-round home or cottage nestled on the picturesque shores of Lake St. George. With 3 generously sized bedrooms and 3 bathrooms, this beautifully maintained property offers a perfect blend of comfort, functionality, and waterfront charm. Inside, the home is completely carpet-free, providing a clean and low-maintenance living environment. The main floor features a spacious living room, a large dining area perfect for entertaining, a convenient 2-piece powder room, and a laundry area tucked away for daily convenience. Comfort is maximized by a modern hybrid heating and cooling system, with a heat pump (installed in 2022) and a propane furnace (replaced in 2025). Upstairs, the primary bedroom includes a private 4-piece ensuite and a walk-in closet. Two more large bedrooms are also located on the second floor, along with a second full 4-piece bathroom ideal for guests or family use. Step outside to a spacious deck that's perfect for summer gatherings or quiet mornings with coffee by the lake. Your private dock includes stairs into the crystal-clear water, making it easy to enjoy kayaking, tubing, wakeboarding, swimming, or simply relaxing in the sunshine. Just across the road is the scenic Lake St. George Golf Club, home to a beloved 27-hole course that's been welcoming players for over 70 years. Additional highlights include an attached 2-car garage with a large bonus room above, a separate outbuilding ideal as a garage, workshop, or bunkie, and shingles replaced in 2015 on both the house and the outbuilding. Centrally located between Gravenhurst and Orillia, with easy highway access, this is your chance to enjoy the best of lakeside living. Visit our website for more detailed information. (id:47564)
Ontario One Realty Ltd.
113 Sanderling Crescent
Kawartha Lakes, Ontario
Location, Location, Location! This charming detached bungalow has it all, featuring 3+1 bedrooms, 2 bathrooms, and a bright, open-concept living and dining space. The spacious kitchen is a home chefs dream with granite countertops, a gas stove, two sinks, a center island, and plenty of prep space. With a side entrance and a separate second entrance to the lower level, there's in-law suite potential or space for multigenerational living. Downstairs you'll find a large recreation room, a 3-piece bath, and plenty of room to recreate your space for your purpose. Plus, there's no shortage of storage! Outside, enjoy a fully fenced backyard with a gate, Gas Heated detached garage, deck, storage shed, and ample parking. This home offers comfort, versatility, and room to grow inside and out. Don't miss your chance to call this one home. Check out the virtual tour! Open House on Saturday & Sunday, May 24 & 25 from 2:00-4:00 pm (id:47564)
Royal Heritage Realty Ltd.
1417 Drummond Line
Otonabee-South Monaghan, Ontario
Welcome to your own slice of paradise. Nestled on over 10 picturesque acres just 12 minutes east of Peterborough, this custom-built all-brick bungalow offers unparalleled privacy and a wealth of exceptional features. As you approach the property, you'll be greeted by a sprawling landscape that includes a 40X32 ft insulated heated shop with 220 power, ideal for any hobbyist or trades person. Adjacent to this is another expansive 40X28 shop with large doors at each end, perfect for entertaining, car storage, or even a game of pickle ball. Additional outbuildings include a large wood storage shed and a dog kennel, catering to all your outdoor needs. Step inside the home to discover an open-concept design flooded with natural light. The great room features cathedral ceilings, gleaming hardwood floors creating a warm and inviting atmosphere. The high end custom kitchen is a chef's dream, while the adjacent dining area offers a delightful space for meals and gatherings, complete with a walkout to a half-wraparound deck overlooking the serene, treed lot. A separate laundry/mudroom with direct access to the double garage adds convenience to daily living. The main floor also boasts a spacious primary bedroom, walk-in closet, and a luxurious 5-piece ensuite. Two additional bedrooms and a 4-piece bathroom complete this level. Descend to the lower level to find Brazilian engineered hardwood flooring throughout, finished family room featuring a cozy wood stove, a drink station and a wet bar, perfect for entertaining. A bedroom (no window) and ample storage space, along with a staircase leading up to the garage. Beyond the home, enjoy the tranquility of your private, treed lot, or venture out to explore nearby outdoor recreation options such as hiking trails and Rice Lake. The charming village of Keene is less than 10 minutes away, ensuring both seclusion and convenience. This remarkable property combines luxury living with unparalleled functionality, making it a rare find. (id:47564)
Realty Guys Inc.
297 Division Street
Cobourg, Ontario
The ideal location for Health Care Practitioners yet flexible enough for other uses such as financial services.Built by Dr. Gilchrist in 1842 as his home and office, this history filled location has continuously been the workplace of some of Cobourgs most prominant Doctors ever since. This bright, character filled, Historic building in Central Downtown Cobourg boasts an atmosphere soothing to both you and your clients. Walking distance to everything yet only a few minutes drive to the 401. Lovingly maintained building with wheelchair ramp and two entrances, two foyers, waiting room with two pc. bath, large reception/file area, four lovely exam rooms and kiosk office all on main floor. Private lower level offers a comfortable break area with kitchenette and private two pc bath and tons of storage. (id:47564)
Royal Service Real Estate Inc.
174 Hwy 7a Road
Kawartha Lakes, Ontario
Investment Opportunity/Build ?/Office or Service. Great location just 20 minutes East from Port Perry, Short distance to Lindsay viaHWY 35 and Peterborough to the North East via HWY 115, less than an hour toToronto. Lot size almost an acre. Seller has done all the heavy lifting for property Phase 1 & 2 Environmental reports. C1- General Zoning. Great opportunity for tradesperson owner, small business office in this multi-functional concrete building with two bays plus office, washroom and storage. Mechanics Bay under 1 Bay. Zoned commercial general . Uses may also include residential. Build your own or renovate/adapt current structure with appropriate permits Investment opportunity or for owner's use . Many potential uses residential, office, excavation office, auto mechanic, auto sales, farm equipment, garden and building materials, services. (id:47564)
Exp Realty
3148 County Road 32 Highway
Leeds And The Thousand Islands, Ontario
A peaceful rural escape awaits you in Seeleys Bay, nestled on approx. 70 scenic acres. This two-storey farmhouse offers a wonderful blend of comfort, character, and outdoor freedom. Step onto the inviting front porch and feel instantly at ease this is a place where mornings begin with coffee and birdsong. Inside, the main level welcomes you with wood floors, an expansive, bright, eat-in kitchen ideal for casual meals or catching up with family. The main principal room has beautiful hardwood floors, is large enough to host the whole extended family for dinner, or set it up as a large living room? Ambiance abounds with a wood stove and adjacent cozy den/living room/study- a quiet place to unwind, relax with a good book or great conversations. There is also a rough-in for a small bathroom. The sunroom and convenient main floor laundry adds everyday ease. The huge wall to wall windows bring in the sunshine and serenity of the outdoors Upstairs, there are three comfortable bedrooms, a fourth or den, two bathrooms, that could serve creative space, or an extra bedroom. Another light-filled sunroom on this level offers picturesque views and a tranquil spot to recharge. It could also be your home office or studio! Outside, theres room to roam meadows, mature trees, trails, fields to grow, several useful outbuildings, (a barn, chicken coops, drive shed, silo). Whether you're dreaming of gardens, hobby farming, or just breathing in fresh country air, this property offers a true connection to nature. A detached garage provides great storage for tools, toys, or weekend projects. This home has been filled with laughter and love and offers the kind of peace and privacy that's becoming harder to find. Whether you're settling in full-time or searching for a weekend getaway, this special property is ready to welcome you home. The farmable acreage has been maintained by a local farmer and used to grow hay, soybeans, corn and oats. Back Deck is approx 27'4" (8.35 m) x 7'3"(2.23 m) (id:47564)
Exp Realty
174 Hwy 7a Road
Kawartha Lakes, Ontario
Uses may also include residential. Build your own or renovate/adapt current structure with appropriate permits Investment opportunity or for owner's use . Many potential uses residential, office, excavation office, auto mechanic, auto sales, farm equipment, garden and building materials, services.Investment Opportunity/Build ?/Office or Service. Great location just 20 minutes East from Port Perry, Short distance to Lindsay viaHWY 35 and Peterborough to the North East via HWY 115, less than an hour toToronto. Lot size almost an acre. Seller has done all the heavy lifting for property Phase 1 & 2 Environmental reports. C1- General Zoning. Also a great opportunity for tradesperson owner, small business office in this multi-functional concrete building with two bays plus office, washroom and storage. Mechanics Bay under 1 Bay. Zoned commercial general . (id:47564)
Exp Realty
Crt - 11 Mansfield Park Court
Scugog, Ontario
Nestled on a breathtaking treed property with a circular drive, this custom-built 2-storey home blends timeless wood and stone exterior with refined, tasteful interiors. Featuring 4 bedrooms, 3 bathrooms, plus a dedicated den, lower office/guest space, and soaring vaulted ceilings, every space is filled with natural light and thoughtful detail. At the heart of the home is an impressive double-sided wood-burning fireplace, creating a warm and inviting atmosphere in both the expansive great room and the luxurious family room, adorned with stunning silk wallpaper. Impeccably maintained, this home also offers equally stunning outdoor living with expansive decks, patios, artfully designed garden architecture and perennial garden beds. The oversized double garage adds practical appeal, while the spacious lower level offers room to expand. Located near Oakridge Golf Club and scenic walking trails, this sun-drenched retreat is perfect for those seeking both privacy and lifestyle. A truly speci (id:47564)
Exp Realty
31 Dent Street
Ajax, Ontario
Freshly painted and offering nearly 2,200 sq. ft. of beautifully designed living space, this modern home backs onto a peaceful ravine, providing rare privacy in a family-friendly setting. With hardwood floors throughout, a contemporary kitchen featuring quartz countertops, freshly painted cabinets, pot lights, and stainless steel appliances, every detail has been thoughtfully updated for comfort and style. The open-concept main floor is anchored by a stylish two-sided fireplace ideal for cozy nights or lively gatherings. Upstairs, the spacious primary bedroom boasts a 4-piece ensuite with a soaker tub and glass shower, while three additional bedrooms share a bright, updated 4-piece bathroom. Perfect for growing families, this move-in ready home is ideally located close to parks, top-rated schools, shopping, transit, places of worship, and just minutes to the highway. A must-see for buyers seeking space, style, and convenience all in one! (id:47564)
Revel Realty Inc.
21 Rideau Crescent
Peterborough South, Ontario
Step into this beautiful solid brick bungalow, perfectly situated in Peterboroughs peaceful Ashburnham neighborhood. Inside, the home shines with a fresh interior repaint, offering a bright, clean, and move-in ready space that blends classic charm with modern comfort. The well appointed main floor features an eat-in kitchen, living room, three bedrooms and a 3 pc bathroom with walk-in shower. The lower level, with a separate side entrance, offers a spacious rec room and an additional bedroom. Set on a deep, fully fenced city lot, the home also features beautifully maintained gardens, your own private green oasis just steps from your door. Located on a quiet, secure street, you'll enjoy the calm while staying close to Highway 401, schools, and local parks. Whether you're looking for your first home or the right place to settle in a welcoming community, this property offers comfort, space, and long-term value. (id:47564)
The Nook Realty Inc.
#87 - 657 Thunder Bridge Road
Kawartha Lakes, Ontario
Welcome to this large, modern, and bright three-season cottage, located in the Cedar Valley Cottage Resort in Kawartha Lakes. This spacious getaway features three bedrooms and two bathrooms, offering approximately 535 square feet of thoughtfully designed living space. Tucked away at the back of the resort, with no cottage behind, it provides ultimate privacy while still giving you access to a wide range of amenities.Enjoy the outdoors on two spacious decks, complete with a BBQ, ambient solar lighting, and tidy garden beds that make the space feel like home. The cottage comes mostly furnished, so all you need to do is move in and start enjoying the season.The pet-friendly resort, operated by Summerhill Resorts, is open from May to October and offers everything you need for a relaxing and fun-filled seasonal escape. On-site amenities include a heated saltwater pool, rec hall, multi-sport courts, kayak & paddle board rentals, horseshoe pits, playground, boat launch, laundry facilities on site, and a full calendar of special events for the whole family to enjoy. The park is gated for added security, and offers controlled access.Annual fees are comprehensive, covering land lease, water, waste services, lawn maintenance, guest passes, and unlimited use of all resort amenities. Whether you're seeking peaceful downtime or active days outdoors, this cottage is your ideal seasonal home away from home! (id:47564)
Royale Town And Country Realty Inc.
23 Freedom Crescent
Quinte West, Ontario
Spacious and perfectly suited for family life this 4 bed, 3 bath all brick home in an ideally located family friendly neighbourhood, is ready to check all the boxes on your wish list. With an ensuite primary bedroom, wish list worthy kitchen, fully finished lower level with a great family room and a big backyard with plenty of deck to entertain this home is sure to be the one you've been waiting for. Generous tiled entryway with coat closet and access to the big double garage, lead up to a spacious and bright open concept living space. Dinner party hosting is made easy with an ample dining area and a kitchen made for big cooking, featuring granite counters, stainless steel gas range, pot drawers, a large centre island with stool seating, custom wine rack, and a full wall of custom pantry cupboards with work station.2 main floor bedrooms include a king size primary suite with walk-in closet and 4pc ensuite bath with double sinks and plenty of storage. A large second bedroom is serviced by a neatly finished 4pc bath. Fully finished lower level is the cosey and bright family space you crave. Big family room with gas fireplace extends across the lower level to a great bonus space, perfect for play area, home gym equipment or easily create a 5th bedroom. A 4pc bath, laundry and storage spaces complete the lower level. Great big backyard boasts a fabulous tiered deck with privacy screens. Ideal spot for BBQing and outdoor entertaining. Get the space you crave and the home you and your family will love, and Feel At Home on Freedom Cres. (id:47564)
Royal LePage Proalliance Realty
67 Orange Street
Cobourg, Ontario
When the opportunity presents itself to purchase the town's coolest and most beloved pub & resto, you know it's a sign!! George & Orange is full of all of the best vibes, in a superior location just steps from the main street, with on-site parking, a patio (you own), and a dedicated clientele that continues to grow. This warm, inviting and trendy space is renowned for its focus on local craft beers and fresh, locally-sourced ingredients, showcased throughout both its cocktail and food menus. Located near a vibrant array of amenities, in the heart of Cobourg, just steps from Town Hall and its Concert Hall & Art Gallery, shopping, and Cobourg's Victoria Park, beach, and marina, this location is prime for foot traffic and community engagement. The restaurant comfortably seats 18 indoors and offers an inviting outdoor patio that accommodates 24 guests, making it a perfect spot for both cozy indoor dining and al fresco meals on sunny days. If you've talked about opening a resto before, with a perfectly manageable size and the opportunity to scale an already successful business - this is it!! **EXTRAS** Gas fired heating/air-conditioning split unit installed 2019, gas fireplace and owned on demand hot water heater 2024. New lease to be signed @ $2800 + HST. Business owner owns building. (id:47564)
Royal LePage Proalliance Realty
67 Orange Street
Cobourg, Ontario
** Biz + Property For Sale ** When the opportunity presents itself to purchase the town's coolest and most beloved pub & resto, you know it's a sign!! George & Orange is full of all of the best vibes, in a superior location just steps from the main street, with on-site parking, a patio (you own), and a dedicated clientele that continues to grow. This warm, inviting and trendy space is renowned for its focus on local craft beers and fresh, locally-sourced ingredients, showcased throughout both its cocktail and food menus. Located near a vibrant array of amenities, in the heart of Cobourg, just steps from Town Hall and its Concert Hall & Art Gallery, shopping, and Cobourg's Victoria Park, beach, and marina, this location is prime for foot traffic and community engagement. The restaurant comfortably seats 18 indoors and offers an inviting outdoor patio that accommodates 24 guests, making it a perfect spot for both cozy indoor dining and al fresco meals on sunny days. This is a rare opportunity to own both a business with huge scalable potential and the property, creating the perfect blend of operational flexibility and long-term investment potential in one of Cobourg's most desirable downtown locations. **EXTRAS** Gas fired heating/air-conditioning split unit installed 2019, gas fireplace and owned on demand hot water heater 2024. (id:47564)
Royal LePage Proalliance Realty
361 Linden Street
Oshawa, Ontario
4 two storey townhomes 2-2 bedroom, 2-3 bedroom.$487,500 per unit. Individual yards and basements. Built 1965 (GEO warehouse). Roof resurfaced within the last 11 years, windows replaced 2024. The Seller will take back 1M at 5% with payments based on a 30 year amt. Vacant and ideal for a reno and rent. Show anytime. Same owner 29 years. (id:47564)
RE/MAX Hallmark First Group Realty Ltd.
1118 Huntington Circle
Peterborough West, Ontario
Welcome to this charming 2-storey home with lovely curb appeal, set on a quiet, family-friendly south-end street with easy access to Hwy 115ideal for the commuter. The freshly painted main floor features a spacious, updated kitchen with granite countertops, tile flooring, and a walkout to a large deck and fully fenced yard, ideal privacy for relaxing or entertaining. All bathrooms have been stylishly updated, including a second-level bath with a sleek new shower and granite vanity. Upstairs, you'll find three comfortable bedrooms, each with generous closet space. The finished lower level offers a cozy recreation room, additional bedroom, and a second 3-piece bath great for guests or extended family. With newer furnace, central air, overhead garage door, and updated light fixtures and ceiling fans throughout, this home is truly move-in ready and full of welcoming touches. (id:47564)
RE/MAX Hallmark Eastern Realty
88 - 86 - 88 West Street S
Greater Napanee, Ontario
Attention Investors! This spacious side-by-side triplex offers a prime opportunity to add value and set rents at market rates. The property features three distinct units: a 1.5 storey, three-bedroom unit with its own private driveway; a main-floor one-bedroom unit; and an upper two-bedroom unit. With solid bones and generous square footage, this property is ready for renovation and revitalization. Bring your vision and unlock the full income potential of this promising investment! (id:47564)
Century 21 Lanthorn Real Estate Ltd.
52 Barron Court
Clarington, Ontario
Beautiful 4 Level Backsplit On Quiet Court, Prime Location In Courtice, with Oversized Pie-Shaped Lot, Open Concept Kitchen With Big Breakfast Bar, Large Dining Area & W/O To Spacious Newly Built Deck, Large Fully Fenced Yard, Hardwood Floors Throughout Main, 3 Large Bedrooms, New Windows & Doors (2024) New Garage Door (2024) Front Landscaping (2024) New Light Fixtures Throughout, This Home Boast Pride In Ownership, And is Turn Key! Close to All Amenities,Parks, Schools 401 & 418 & 407 for Easy Commute. (id:47564)
Tfg Realty Ltd.
6654 Highway 35 W
Kawartha Lakes, Ontario
Unlock a high-performing investment with this free-standing, mixed-use building on a spacious in-town lot. Offering five renovated apartments and two thriving commercial spaces a law office and a fully equipped coin-operated laundromat. With eight washers and ten dryers, it offers efficiency and convenience to local residents, visitors, and seasonal cottagers. An advanced automatic air flap system allows dryers to operate optimally while minimizing winter heat loss. Additionally, a smart door system, set on a customizable schedule, ensures seamless security and accessibility. The laundromats consistent demand enhances the buildings income stream year-round. Extensive upgrades, including a steel roof, new windows, high-efficiency furnaces, and modernized utilities, further elevate its value. This exceptional property presents a rare opportunity to own a versatile and income-generating asset in a prime location. Whether you're looking to expand your investment portfolio or secure a reliable revenue stream, this dynamic building is a must-see. (id:47564)
Royale Town And Country Realty Inc.
24 Edgeview Drive
Quinte West, Ontario
Welcome to this beautifully updated 4-bedroom, 2-bathroom home nestled in a sought-after West End neighborhood just minutes from schools, shopping, and all essential amenities. The open-concept main floor features a modern kitchen with an island, stylish tile backsplash, and stainless steel appliances. Enjoy a bright and spacious living and dining area with a garden door that opens to the deck, perfect for outdoor entertaining. The partially fenced backyard includes a hot tub, offering a private oasis for relaxation. The main level boasts a 5-piece bathroom with convenient cheater access to the primary bedroom. Downstairs, you'll find a large rec room, an additional bedroom, a laundry area, and a versatile games room ideal for family fun or hosting guests. Move-in-ready gem with fantastic location! (id:47564)
Royal LePage Proalliance Realty
35 Fire Route 141
Galway-Cavendish And Harvey, Ontario
Stunning 213ft of crystal clear waterfront and a full acre of privacy on Gold Lake! Dive deep off the dock over clean rocky shoreline or wade-in the sand beach along the expansive, private treed shoreline that borders crown land. Custom built lakehouse tucked in the trees with bunkie, detached double garage and detached single garage. This board & batten cottage was designed for year round living, set right at the waters edge capturing incredible sunset lakeviews. Enjoy lovely open concept living room with woodstove, open to dining room and kitchen with antique cookstove. Watch the sunset from the screened-in porch overlooking panoramic lakeviews. Main floor laundry, 3 bedrooms, 1.5 bathrooms including a bedroom with ensuite bath in the walkout basement. Lower level lakeside living room with propane fireplace that walks out to covered waterfront porch. Large dock offering prime swimming, fishing & boating through beautiful Gold Lake & this desirable 7 lake chain. This prime waterfront paradise has been loved by the same family for generations, a rare offering on beautiful Gold Lake (id:47564)
Ball Real Estate Inc.
173 Furnace Street
Cobourg, Ontario
Step into timeless charm with this stunning 2-bedroom, 2-bath home in the heart of Cobourg. Situated on a sprawling lot just moments from downtown, this home exudes character with historic architectural detail, and abundant natural light streaming through large updated windows. The heart of the home is the beautifully renovated kitchen, featuring granite countertops and vaulted ceilings, offering both elegance and functionality. The wraparound covered veranda off the kitchen invites serene mornings and peaceful evenings, overlooking a lovely backyard with incredible potential to become your private oasis perfect for entertaining, gardening, or simply unwinding. Don't miss this rare gem that seamlessly blends history, charm, and modern comfort! (id:47564)
Coldwell Banker - R.m.r. Real Estate
2592 8th Concession
Trent Hills, Ontario
STOP THE CAR: 18+ Acres, Home, Barn & Workshop Just 8 Minutes from Downtown Campbellford! Yes, you read that right. Over 18 acres of prime countryside with serious future potential less than 10 minutes from downtown. This is the kind of property people talk about for years after they missed it. With a whopping 990 feet of road frontage, rural zoning (see attached for permitted uses), and three major structures including a character-packed two-story home, barn, and massive workshop this isn't just a listing. Its a launchpad. The house is currently tenanted at $1,800/month on a verbal, month-to-month lease. Property is sold as-is, and the buyer will need to assume the tenancy yes, that's instant income while you make your big plans. Due to personal circumstances, the seller is releasing this property to the market with urgency. And when rare meets motivated? You move. Showings are strictly limited but there's one shot: Open House Sunday, May 25, 2025 | 3:00PM-5:00 PM After that, the opportunity might be gone. Offer presentation is scheduled. Don't hesitate. Don't overthink. This is the kind of deal you tell your friends about while they weep. (id:47564)
Royal LePage Frank Real Estate
19 Woodstream Avenue
Brampton, Ontario
Welcome to this beautifully maintained 4-bedroom, 3-bathroom townhome in the highly sought-after Springdale community. This rare gem sits on an impressive 131-foot deep lot that backs directly onto a tranquil greenbelt. From the charming covered front porch to the expansive backyard with a large custom, composite deck, this home is perfect for those who love to relax outdoors or entertain in style.The main floor features a bright, open-concept living and dining area filled with natural light, flowing into a fully renovated custom kitchen with quartz countertops, quality stainless steel appliances, and a walkout to the backyard. Step outside to your one-of-a-kind backyard retreatan entertainers dream and private oasis all in one.Upstairs, you'll find three spacious bedrooms, including a sun-filled primary suite with a walk-in closet and a 4-piece ensuite. The other two bedrooms share an updated 4-piece bathroom, and the convenient upper-level laundry space includes additional storage. The partially finished basement adds even more versatility with a fourth bedroom and a large cold cellarperfect for guests, or future upgrades.Located just minutes from schools, Highway 410, Brampton Civic Hospital, public transit, shopping, and community centres, this home offers exceptional value in a family-friendly neighbourhood. (id:47564)
Keller Williams Energy Real Estate
88 Simcoe Street
Brock, Ontario
Welcome to 88 Simcoe Street a standout direct waterfront home in the heart of Beaverton. This well-maintained 3-bed, 3-bath property offers front-row views of the harbour & yacht club, and direct access to Lake Simcoe. Inside, you'll find an updated kitchen, renovated bathrooms, a bright dining area overlooking the water, and a finished basement with plenty of space to spread out. Step outside to a generous back deck ideal for morning coffee, evening sunsets, or simply watching the harbour come alive all summer long. On full municipal services and just steps to the splash pad, beach, parks, and main boat launch. Directly across from the fairgrounds and community centre, with walking trails, curling, hockey, and year-round local events right at your doorstep. A solid, stylish home that perfectly blends waterfront living with true community connection. Clean, current, and move-in ready - this one is a rare gem! Many Updates - Including Furnace & AC (2020), Roof (2020), Updated Siding & Fascia, Owned Hot Water Tank (January 2025), Gas Fireplace (2019), New Kitchen, Updated Bathrooms, Finished Basement (id:47564)
Affinity Group Pinnacle Realty Ltd.
39 Bavin Street
Clarington, Ontario
Welcome to this beautifully upgraded executive-style freehold townhome offering over 1,700 sq. ft. of bright, functional living space plus an unfinished basement. Located in a desirable family-friendly community at the southeast corner of Scugog St. and Concession Rd. 3, this home is just steps from schools, parks, grocery stores, and more. The main floor features a spacious living room, powder room, coat closet, and inside access to a deep one-car garage ideal for storage or longer vehicles. The second floor offers a large family room with a walkout to a private balcony, a second powder room, and a modern kitchen with a breakfast area. Appliances include a fridge, stove, and dishwasher. The third floor features a primary bedroom with a walk-in closet and a 5-piece ensuite including a soaker tub, separate shower, and built-in shower bench. Two additional bedrooms and a full 4-piece bath complete the upper level. The basement is unfinished and includes a cold cellar and laundry area with washer and dryer. Highlights include no carpet, high-quality flooring throughout, a backyard with a deck, parking for two vehicles including one in the garage and one in the driveway, and guest parking available. This is a rare opportunity to own a spacious and well-maintained townhome in a prime Bowmanville location. (id:47564)
Royal LePage Frank Real Estate
Upper - 526 Eulalie Avenue
Oshawa, Ontario
Newly Renovated & Move-In Ready! This pristine upper-level unit in a beautifully updated bungalow features 3 spacious bedrooms and a fully renovated 4-piece bathroom with a stunning glass-door shower. The renovation was thoughtfully and tastefully done throughout, combining modern finishes with comfortable living.The high-end kitchen boasts sleek stainless steel appliances including fridge, stove, range hood, microwave, and dishwasher ideal for those who love to cook and entertain. The open-concept living and dining area is bright and inviting, perfect for relaxing or hosting guests.Enjoy a large, fully fenced backyard with a patio, great for outdoor living. Additional conveniences include in-unit laundry and a long driveway with ample parking. A private garage is also available at extra cost and includes a high-output plug ideal for EV charging.Located just minutes from Highway 401, schools, shopping, grocery stores, and all essential amenities. Available immediately with easy, instant-book showings. Tenant responsible for 60% of utilities. And yes what you see in the photos is exactly what you'll get. No filters, no surprises just a genuinely great place to call home. Book your showing today! (id:47564)
Royal LePage Frank Real Estate
16 Mitchell Drive
Quinte West, Ontario
This beautifully finished 4-bedroom, 3-bathroom home blends modern style with everyday comfort in on of Frankford's most welcoming neighbourhoods. Perfect for growing families or those looking to settle into a peaceful yet connected community, this home offers bright, open living spaces and thoughtful upgrades throughout. Step into the open-concept main floor where warm , durable laminate flooring meets contemporary finishes. The stylish kitchen is a standout with quartz countertops, stainless steel appliances, seated island glass tile backsplash. and eye-catching glass-front upper cabinets - combining both function and flair. Enjoy effortless indoor-outdoor living with access to a spacious upper deck that's perfect for barbecue and summer lounging. Down below, a brand new lower deck offers a luxurious escape featuring a private hot tub, privacy walls and plenty of space to relax after a long day- your own personal retreat surrounded by mature trees and a low-maintenance backyard. The main level includes two generous bedrooms, including a large primary suite with double closets and a modern 3-piece ensuite featuring a step-in shower and ample storage. A second full bathroom with tub serves the additional bedroom and guests. The fully finished lower level extends your living space with large, above grade windows, a cozy rec room perfect for movie nights or a playroom and two additional spacious bedrooms. A beautifully tiled 3-piece bathroom with a sleek glass shower, lower-level laundry, and clever storage solutions throughout- including loft storage in the double attached garage-make this home ready for busy family life. Located just minutes from CFB Trenton and close to local hidden gems, parks, and a brand-new playground around the corner, this community offers the perfect blend of nature, neighbourhood, and convenience. (id:47564)
Royal LePage Proalliance Realty
146 Albert Street
Belleville, Ontario
Love old east hill but would rather a modern home with all of today's amenities? This large back-split features an inviting front foyer into the spacious eat-in kitchen with solid oak cabinets and all kitchen appliances. It overlooks the cozy living room for easy conversation. Upstairs are three generous bedrooms serviced by a full bath, including a jetted soaker tub. We don't often see it anymore but, some of the interior doors are solid wood! The family room offers 400+ square feet with a 9' ceiling (actually it's 8.9'). This is where all the fun happens! Whether you are snuggled in to watch a good movie or playing darts and maybe enjoying a cool beverage at the bar, this is a great spot for all your family and friends. This lower level is full so no crawl space and, also provides a den with closet; a 2 piece powder room; laundry room; and loads of extra storage area. I should mention, there is another side entrance to this lower level and the backyard is an open canvas for all of your creative ideas! (id:47564)
Royal LePage Proalliance Realty
60 Hemlock Crescent
Belleville, Ontario
Welcome to 60 Hemlock Crescent, Belleville, this beautiful all-brick executive bungalow is nestled in Belleville's sought-after East End. Offering excellent curb appeal and a peaceful, partially fenced backyard, this home features a lovely covered porch, mature landscaping, and wonderful privacy-perfect for relaxing or entertaining. Inside, you'll find a bright and spacious layout with hardwood floors, large windows, and an open-concept living and dining area that overlooks the backyard. The well-appointed kitchen is ideal for both everyday living and hosting famiy and friends. With three generous bedrooms and three bathrooms, including main-floor laundry, this home is both stylish and functional. The lower level boasts a huge family room, workshop, and separate entrance from the garage-making it ideal for a potential in-law suite or multi-generational living. Freshly painted throughout, this home is truly move-in ready. Additional features include a natural gas furnace, central air conditioning, double car garage, and a direct entry from the garage to both the main level and basement. Located just minutes from the hospital, Bay of Quinte walking trails, Belleville city transit and only 7 minutes to the 401. (id:47564)
Royal LePage Proalliance Realty
2028 Hunking Drive
Oshawa, Ontario
Expansive family home, offering approx. 2,863 sq of stylish, comfortable, living space, ideally situated just minutes from shopping, restaurants, parks, & easy access to Hwy 407. An extra-large covered front porch sets the tone, inviting you into a welcoming, spacious foyer. Step inside to discover a thoughtfully designed layout, perfect for both everyday living and entertaining. The heart of the home is a stunning, eat-in kitchen, a chef's dream featuring abundant cabinetry, expansive quartz countertops, tile flooring, a chic tile backsplash, crown moulding, and a breakfast bar, ideal for casual meals. From here, step out to the backyard patio, creating the perfect flow for indoor-outdoor gatherings. The kitchen seamlessly overlooks the cozy family rm, where hardwood flooring, California shutters, and a gas fireplace create a space that is both inviting and stylish. Host unforgettable dinners in the formal dining room, adorned with hardwood floors and elegant crown moulding. A separate living rm offers even more space to entertain or relax, enhanced by wainscoting, crown moulding, and gleaming hardwood floors. A convenient main floor laundry rm with interior access to the garage adds practicality to the homes appeal. Upstairs, discover a versatile den area with hardwood flooring, ideal for a home office or lounge space. Four generously sized bedrooms provide plenty of space for the whole family, each with ample closet storage. The primary suite, boasting a massive walk-in closet, and a 4-piece ensuite with a vintage-inspired clawfoot soaker tub, a perfect spot to unwind after a long day. The unfinished basement offers endless possibilities to customize your dream rec room, gym, or home theatre. Step outside to a fully fenced backyard featuring an inground pool (soon to have a new liner), just in time to enjoy sun-soaked summer days lounging poolside or hosting family bbqs. Tons of room for everyone. (id:47564)
Real Broker Ontario Ltd.
48 Marigold Road
Trent Hills, Ontario
Beautiful custom built raised bungalow in the picturesque waterfront community of Cedar Shores. A quaint neighbourhood with both established and newly built year-round homes and seasonal cottages. Approx 3400 sq. ft. of open concept living space over two generous floors flooded with sunshine from the oversized windows throughout. The main level features the kitchen with custom cabinetry, slate GE appliances, quartz countertops and a gorgeous waterfall island, the living room, and the dining room with sliding doors to the deck where you can lounge and BBQ. Down the hall are the principal bedroom with a 4-piece ensuite and two additional bedrooms with a large family 5-piece bathroom. The lower level is completely finished with a large family room, built-in snack centre with beverage fridge, cabinetry and wall mounted wine rack, a 4-piece bathroom, 4th bedroom, laundry room and storage room. Ample space for use as a two family home. Less than 5 minutes to the Trent River, Monument Park with public boat launch, Hwy 7 and the Town of Havelock (Tim's, restaurants, groceries, bank, LCBO). Approximately 15 minutes to Campbellford, Toonie Park and Ferris Provincial Park with a spectacular lookout over Ranney Falls and pedestrian bridge over the Trent River Gorge. Hiking, snowmobile and ATV trails only minutes away. Only 30 mins to Peterborough and an hour to Hwy 407. Experience the beauty of all four seasons in your new home in Cedar Shores! **EXTRAS** New lawn areas have been hydroseeded. (id:47564)
Homelife Superior Realty Inc.
22 Kingswood Drive
Clarington, Ontario
Welcome to 22 Kingswood Drive in Courtice. This beautiful four bedroom, four bathroom, two-storey home boasts a very efficient and spacious layout. The kitchen has been recently updated and includes stone counters, beautiful tile floors, stainless steel appliances, an island for prep space and gatherings and access to the covered back deck. The main floor is complete with a dining space, living room, family room with access to the back deck and a laundry room that provides access to the garage. Upstairs you will find four generously sized bedrooms and two updated bathrooms. The primary bedroom includes a five-piece ensuite bathroom, new flooring, a walk-in closet and custom wall cabinetry. The other three bedrooms offer great space, new flooring, large windows and closets. The basement has been completely finished and provides a large rec room, three-piece bathroom, games room, and gym area, The rec room is perfect for entertaining with the wet bar, bar fridge, lounging area and plenty of space for friends and family. The backyard provides a very private space that can be enjoyed year round with the covered deck to keep you out of the elements. Garage access through the laundry room leads you to the two-car garage that offers plenty of storage for cars, bikes, yard equipment and the kids toys. Nothing to do here but move in and enjoy! (id:47564)
RE/MAX Jazz Inc.
1007- Lot 128 Racoon Road
Gravenhurst, Ontario
Welcome to Beaver Ridge Estates , a peaceful, land-leased four season community surrounded by nature and located just minutes from the charming town of Gravenhurst. Situated on one of the larger lots in the park, this well-maintained 2-bedroom home features an office/den, a spacious open-concept kitchen, dining, and living area, and a large foyer that welcomes you in. Enjoy the convenience of in-home laundry hookups, high efficiency forced air propane furnace, and a paved driveway with space for 3 vehicles. The beautifully landscaped lot includes a stone patio, a large insulated shed, and backs onto a private wooded area, offering both privacy and tranquility. This home offers comfortable living in a quiet, friendly community close to local amenities, trails, and lakes.- (id:47564)
RE/MAX All-Stars Realty Inc.
35 Mountain Ash Drive
Belleville, Ontario
Welcome to 35 Mountain Ash, a spacious 2-storey end unit townhouse offering versatility and comfort. The main level features laminate flooring throughout the kitchen, dining and living areas-perfect for entertaining or every day living. Upstairs you'll find 3 bedrooms, including a generous primary bedrooms with a walk-in closet and linen closet, complimented by a cheater 4 piece en-suite bath. The walkout basement adds incredible functionality with a separate entrance, 3 piece bathroom, laundry area, and a partially finished bachelor studio - currently set up as a nail studio. Ideal for a home business or potential rental opportunity. This home offers a great space with flexibility in convenient location. (id:47564)
Royal LePage Proalliance Realty
5405 5th Line
Port Hope, Ontario
Open House Sunday May 25th 1-3 PM. Click on the Multimedia link for an amazing walk-through video. This meticulously maintained 3-bedroom, 2-bath bungalow on almost half an acre offers an open-concept layout with vaulted ceilings, a spacious island, quartz countertops, rustic hardwood floors, a gas stove, and a cozy gas fireplace. Expansive windows fill the space with natural light, while a walkout leads to a large deck with a hot tub. The finished lower level extends your living space with ceramic tile floors, a second gas fireplace, a full bathroom (2023), and a third bedroom. Mechanical upgrades offer peace of mind, including a propane furnace and central air (both 2020), 200-amp electrical service, a reliable well with UV water filtration, and a new septic system (2017). The metal roof on the house adds long-term durability, while the shop roof was replaced in 2020. Outdoors, a professionally installed amour stone landscaping package valued at approximately $200,000 includes rugged stone lining the driveway and bordering the entire property, custom steps, a natural stone walkway, and a show-stopping patio. The fully finished detached shop includes heat, air conditioning, 10 ceilings, a 16' garage door with remote, two man doors, and a Stack-On custom workbench with integrated tool drawers. Well insulated, easy to heat. Located near the Ganaraska Forest, Rice Lake, Brimacombe Ski Hill, Dalewood Golf Course, and Highways 401 & 407. Low property taxes and efficient utilities. Quick closing available; motivated seller has already purchased another home. Pre-list home inspection available. (id:47564)
Royal Heritage Realty Ltd.
904 - 712 Rossland Road E
Whitby, Ontario
Welcome To The Connoisseur, Whitby's Highly Sought After Condominium, Conveniently Located Just Steps To Shopping, Transit, Restaurants, Schools & More! This Unit In Particular Offers Low Maintenance Fees, Which Includes Water & Heat! The Building Offers Exceptional Amenities Including: Indoor Pool, Hot Tub, Sauna, Fully-Equipped Gym, Billiards Room, Party Room & Media Room. Enjoy Convenient Underground Parking, An Indoor Car Wash & Beautifully Landscaped Outdoor Gardens W/ BBQ Area. This Bright & Well-Maintained Unit Boasts Hardwood Floors & Numerous Large Windows, Flooding The Space With Natural Light. The Generous Layout Includes A 4-Piece Bathroom, Open Concept Living & Dining Areas, A Kitchen Overlooking The Dining Space, And A Primary Bedroom With A Double Closet & Sliding Door Leading To A Lovely Solarium. Additional Storage Is Available With A Spacious Storage Locker, Along With 1 Underground Parking Spot And A Roughed-In Electric Vehicle Charging Port. Freshly Painted & Move-In Ready! (id:47564)
Keller Williams Energy Real Estate
5372 Young Street
Hamilton Township, Ontario
Unlock the potential of this charming home in the heart of cottage country! This cozy 2-bedroom home is waiting for your personal touch. Tucked away in a serene setting, it offers the perfect opportunity to create your dream retreat just the way you envision it. Whether you're looking for a peaceful getaway or a year-round haven, this property has the bones to become something truly special. Inside, you'll find a classic layout with plenty of space to relax and unwind. The layout is simple and functional, with two well-sized bedrooms and a spacious living area ready for a fresh update. Whether you're dreaming of a cozy cottage retreat or a stylish rural escape, this place is full of possibilities. (id:47564)
RE/MAX Lakeshore Realty Inc.
RE/MAX Impact Realty
1020 Island 35, Stoney Lake
Douro-Dummer, Ontario
Stoney Lake island paradise with owned mainland access! Extraordinary 4.7 acres of privacy and 2330ft of shoreline with pristine granite rock frontage sloping into the deep clean waters of Stoney Lake. Beautiful wetslip boathouse with accommodations above, 1600sqft cottage tucked in the trees, bunkie and shed surrounded by complete treed privacy. Just a short boat ride from owned mainland lot with wetslip boathouse on a 15x50 lot with parking for 2-3 cars off 722 Northey's Bay Road. Located on Breeze Island, with nearly 360 degrees of frontage, this feels like your own private island paradise. Watch the sunset across panoramic lake views, dive deep off the dock, wade in the clean granite rock beach, explore the wooded island trails, or fish off the back of the property. New floating dock and decks, with cottage and bunkie nearing the end of beautiful renovations, ready to complete the finishing touches to your taste. Including all recently purchased furniture and appliances, much brand new from Lockside Trading Company. With the cleanest swimming, ultimate privacy, panoramic sunset views and rare mainland convenience, this property beams with the unbeatable magic of the Stoney Lake islands, scattered along the most desirable lake on the Trent Severn Waterway (id:47564)
Ball Real Estate Inc.
21 Sackitt Road
Kawartha Lakes, Ontario
Spacious and updated 4 bedroom home on waterfront, with a view of Cameron Lake. Enjoy coming home to a well manicured private property with multiple outdoor patio's, firepits, a boathouse to get you on the water and an inviting home with propane fireplace. This brick bungalow with paved driveway and fenced yard is the canvas that allows for hosting afternoon BBQ's and peaceful evening bonfires after a great day on the lake. Boat into Fenelon for dinner or hang out at home enjoying the wood accented and vaulted living area. A large Master bedroom and luxury finished bathrooms will impress, while the kitchen with abundant cabinetry and gas stove allows the chef of the family to serve gourmet meals indoors or at the waters edge patio. This centrally located property is close to amenities but avoids in-town traffic which is great for commuting as well. Perfect for families and retired folks alike! (id:47564)
RE/MAX All-Stars Realty Inc.
208 Frederick Pearson Street
East Gwillimbury, Ontario
Welcome to 208 Frederick Pearson St - A Truly Stunning Executive Home! One of the very few 5-bedroom models in the entire neighbourhood, this home features a rare third-floor loft/bedroom upgrade complete with its own private 4-piece ensuite and walk-in closet - perfect for in-laws, guests or a private retreat. Step inside to find the 9-foot ceilings, gleaming hardwood floors, solid wood stairs, and smooth ceilings throughout. The spacious open-concept kitchen is designed for entertaining, showcasing a massive granite island, plenty of counter space, and flexible dining options. Enjoy cozy evenings in the great room with a gas fireplace, and appreciate the functionality of a main floor laundry room and a massive mudroom or walk-in pantry -ideal for today's busy lifestyle. Prime Location: Steps to parks, conservation areas, and the upcoming Health & Active Living Plaza (2025) Minutes to Hwy 404, Costco, Walmart & Upper Canada Mall. Easy access to the future Bradford Bypass (Hwy 400-404 connection) a commuter's dream. A rare opportunity to own a meticulously upgraded home in a top-tier community! (id:47564)
RE/MAX Jazz Inc.
314 Rondeau Court
Oshawa, Ontario
Your search ends here. This home has been lovingly maintained with many updates including windows (2023), roof (2022), Furnace (2024). Open sight line connects you from the eat-in kitchen to the living/dining area with sliding doors to the spacious and bright sunroom, that has an added addition for your potential hot-tub, making this an ideal family/entertaining setting. Upstairs you will find a Spacious Primary with a reading nook and double closet, two additional cozy bedrooms and 4 piece bath. Downstairs, a finished lower level offers endless possibilities for additional family area or even a potential in-law suite (separate side entrance access as well) and 4 piece bath. Bonus Oversized Detached Double Garage has gas heat and 30 amp hydro. Plenty of space for vehicles, toys or a work shop. A fully fenced large irregular shaped yard has plenty of room for a pool or kicking around a ball. This is a very welcoming community and this property offers tremendous value in one of Oshawa's established neighbourhoods in close proximity to the lake, parks, trails, schools and shopping. Home's like this don't come up often! (id:47564)
Royal Heritage Realty Ltd.
0 Water Road
Prince Edward County, Ontario
Welcome to Water Road, where opportunity meets natural beauty. This stunning 40-acre parcel offers a rare combination of cleared farmland, mature hardwood forest, perfectly situated in the heart of Prince Edward County. The property is a blend of open space and wooded tranquility, with a secret pond, providing both immediate utility and future potential. Zoned RU2, this lot presents a unique chance to craft the country estate of your dreams. Imagine your home nestled amid the trees or overlooking gently rolling fields - every sunrise and sunset a masterpiece. Whether you're planning a private retreat, or a homesteading vision come true, this land is your canvas. Moments away from wineries, beaches, and a thriving art scene, your ideal community awaits. Come, fall in love, and you too can Call the County Home. (id:47564)
Keller Williams Energy Real Estate




