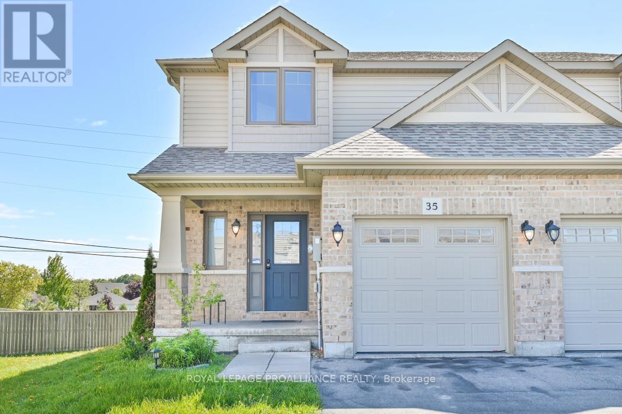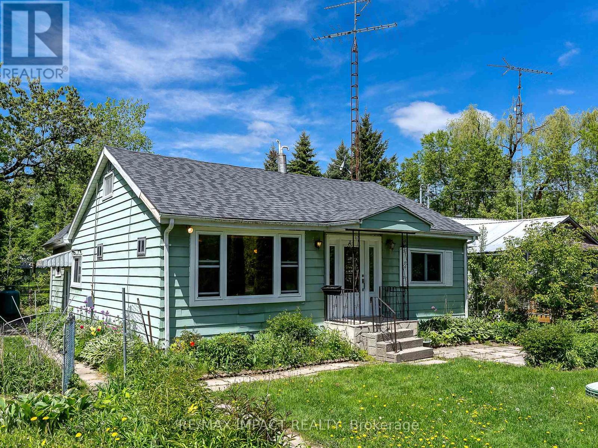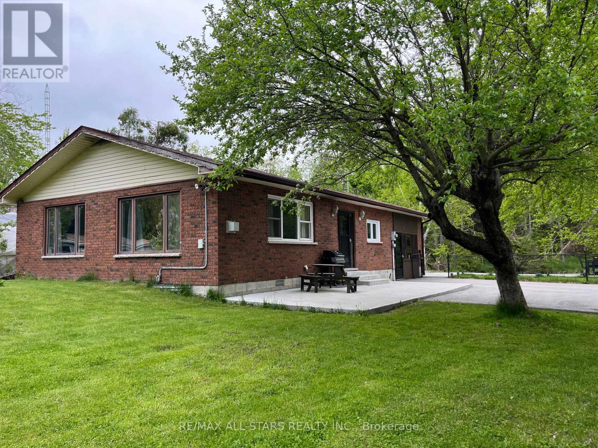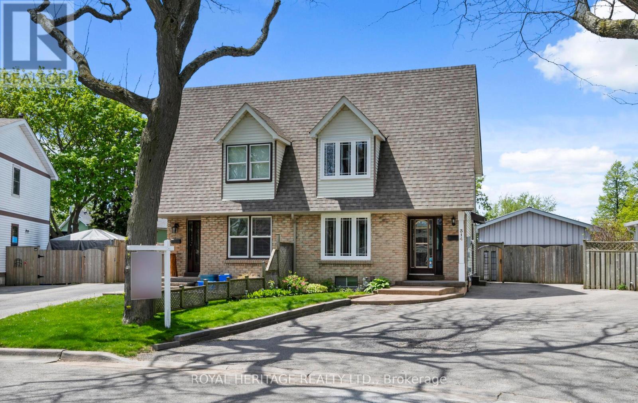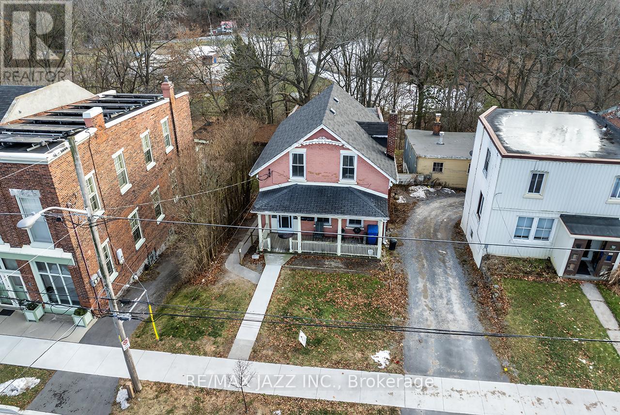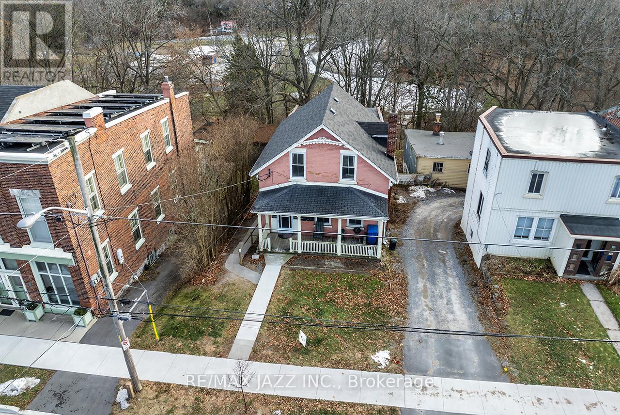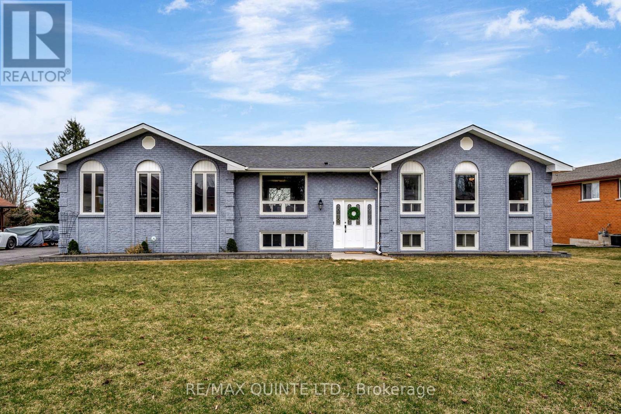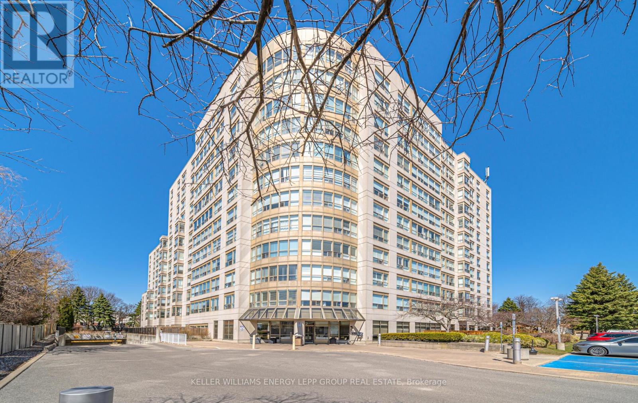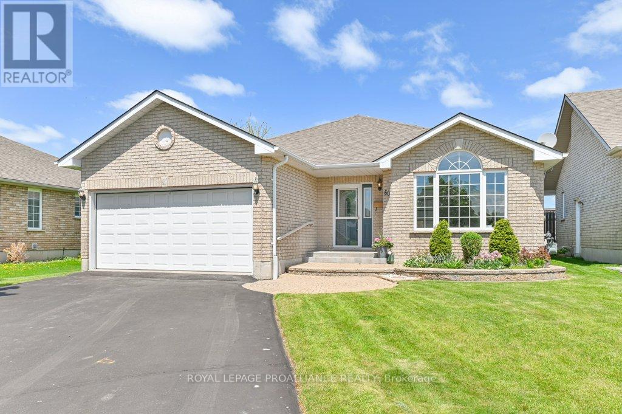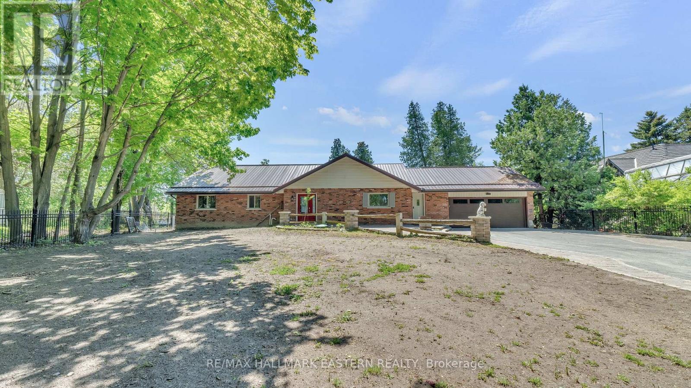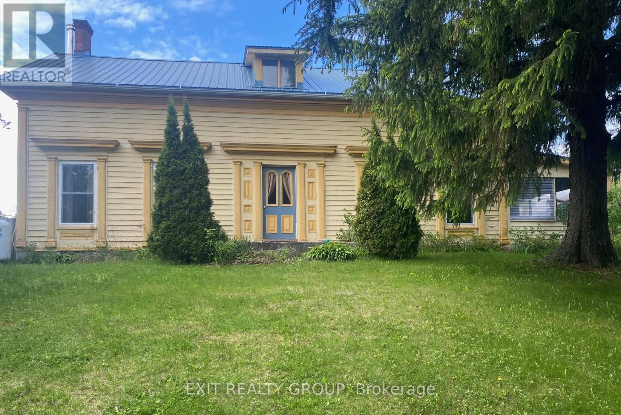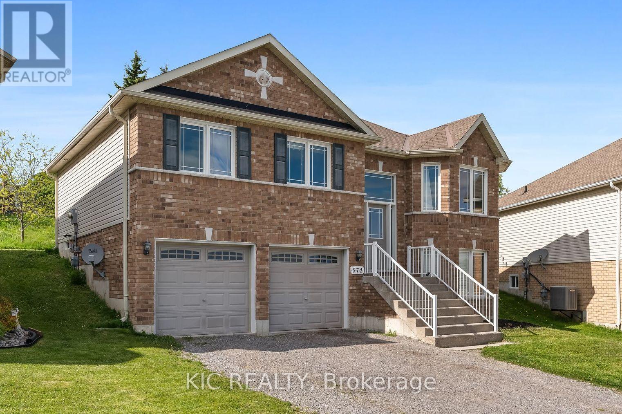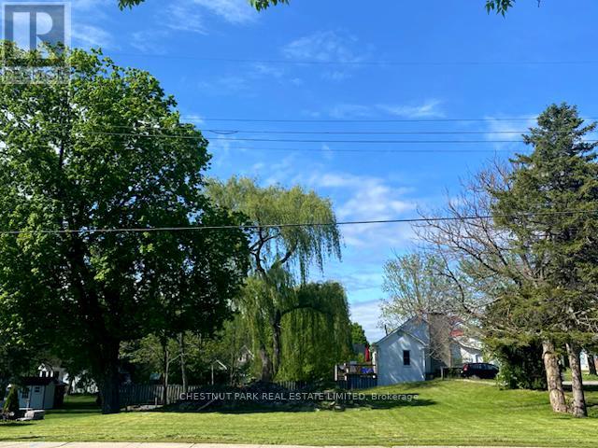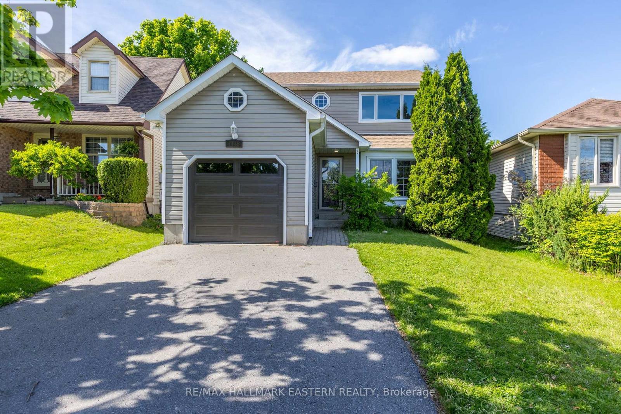 Karla Knows Quinte!
Karla Knows Quinte!35 Mountain Ash Drive
Belleville, Ontario
Welcome to 35 Mountain Ash, a spacious 2-storey end unit townhouse offering versatility and comfort. The main level features laminate flooring throughout the kitchen, dining and living areas-perfect for entertaining or every day living. Upstairs you'll find 3 bedrooms, including a generous primary bedrooms with a walk-in closet and linen closet, complimented by a cheater 4 piece en-suite bath. The walkout basement adds incredible functionality with a separate entrance, 3 piece bathroom, laundry area, and a partially finished bachelor studio - currently set up as a nail studio. Ideal for a home business or potential rental opportunity. This home offers a great space with flexibility in convenient location. (id:47564)
Royal LePage Proalliance Realty
5405 5th Line
Port Hope, Ontario
Open House Sunday May 25th 1-3 PM. Click on the Multimedia link for an amazing walk-through video. This meticulously maintained 3-bedroom, 2-bath bungalow on almost half an acre offers an open-concept layout with vaulted ceilings, a spacious island, quartz countertops, rustic hardwood floors, a gas stove, and a cozy gas fireplace. Expansive windows fill the space with natural light, while a walkout leads to a large deck with a hot tub. The finished lower level extends your living space with ceramic tile floors, a second gas fireplace, a full bathroom (2023), and a third bedroom. Mechanical upgrades offer peace of mind, including a propane furnace and central air (both 2020), 200-amp electrical service, a reliable well with UV water filtration, and a new septic system (2017). The metal roof on the house adds long-term durability, while the shop roof was replaced in 2020. Outdoors, a professionally installed amour stone landscaping package valued at approximately $200,000 includes rugged stone lining the driveway and bordering the entire property, custom steps, a natural stone walkway, and a show-stopping patio. The fully finished detached shop includes heat, air conditioning, 10 ceilings, a 16' garage door with remote, two man doors, and a Stack-On custom workbench with integrated tool drawers. Well insulated, easy to heat. Located near the Ganaraska Forest, Rice Lake, Brimacombe Ski Hill, Dalewood Golf Course, and Highways 401 & 407. Low property taxes and efficient utilities. Quick closing available; motivated seller has already purchased another home. Pre-list home inspection available. (id:47564)
Royal Heritage Realty Ltd.
904 - 712 Rossland Road E
Whitby, Ontario
Welcome To The Connoisseur, Whitby's Highly Sought After Condominium, Conveniently Located Just Steps To Shopping, Transit, Restaurants, Schools & More! This Unit In Particular Offers Low Maintenance Fees, Which Includes Water & Heat! The Building Offers Exceptional Amenities Including: Indoor Pool, Hot Tub, Sauna, Fully-Equipped Gym, Billiards Room, Party Room & Media Room. Enjoy Convenient Underground Parking, An Indoor Car Wash & Beautifully Landscaped Outdoor Gardens W/ BBQ Area. This Bright & Well-Maintained Unit Boasts Hardwood Floors & Numerous Large Windows, Flooding The Space With Natural Light. The Generous Layout Includes A 4-Piece Bathroom, Open Concept Living & Dining Areas, A Kitchen Overlooking The Dining Space, And A Primary Bedroom With A Double Closet & Sliding Door Leading To A Lovely Solarium. Additional Storage Is Available With A Spacious Storage Locker, Along With 1 Underground Parking Spot And A Roughed-In Electric Vehicle Charging Port. Freshly Painted & Move-In Ready! (id:47564)
Keller Williams Energy Real Estate
5372 Young Street
Hamilton Township, Ontario
Unlock the potential of this charming home in the heart of cottage country! This cozy 2-bedroom home is waiting for your personal touch. Tucked away in a serene setting, it offers the perfect opportunity to create your dream retreat just the way you envision it. Whether you're looking for a peaceful getaway or a year-round haven, this property has the bones to become something truly special. Inside, you'll find a classic layout with plenty of space to relax and unwind. The layout is simple and functional, with two well-sized bedrooms and a spacious living area ready for a fresh update. Whether you're dreaming of a cozy cottage retreat or a stylish rural escape, this place is full of possibilities. (id:47564)
RE/MAX Lakeshore Realty Inc.
RE/MAX Impact Realty
1020 Island 35, Stoney Lake
Douro-Dummer, Ontario
Stoney Lake island paradise with owned mainland access! Extraordinary 4.7 acres of privacy and 2330ft of shoreline with pristine granite rock frontage sloping into the deep clean waters of Stoney Lake. Beautiful wetslip boathouse with accommodations above, 1600sqft cottage tucked in the trees, bunkie and shed surrounded by complete treed privacy. Just a short boat ride from owned mainland lot with wetslip boathouse on a 15x50 lot with parking for 2-3 cars off 722 Northey's Bay Road. Located on Breeze Island, with nearly 360 degrees of frontage, this feels like your own private island paradise. Watch the sunset across panoramic lake views, dive deep off the dock, wade in the clean granite rock beach, explore the wooded island trails, or fish off the back of the property. New floating dock and decks, with cottage and bunkie nearing the end of beautiful renovations, ready to complete the finishing touches to your taste. Including all recently purchased furniture and appliances, much brand new from Lockside Trading Company. With the cleanest swimming, ultimate privacy, panoramic sunset views and rare mainland convenience, this property beams with the unbeatable magic of the Stoney Lake islands, scattered along the most desirable lake on the Trent Severn Waterway (id:47564)
Ball Real Estate Inc.
21 Sackitt Road
Kawartha Lakes, Ontario
Spacious and updated 4 bedroom home on waterfront, with a view of Cameron Lake. Enjoy coming home to a well manicured private property with multiple outdoor patio's, firepits, a boathouse to get you on the water and an inviting home with propane fireplace. This brick bungalow with paved driveway and fenced yard is the canvas that allows for hosting afternoon BBQ's and peaceful evening bonfires after a great day on the lake. Boat into Fenelon for dinner or hang out at home enjoying the wood accented and vaulted living area. A large Master bedroom and luxury finished bathrooms will impress, while the kitchen with abundant cabinetry and gas stove allows the chef of the family to serve gourmet meals indoors or at the waters edge patio. This centrally located property is close to amenities but avoids in-town traffic which is great for commuting as well. Perfect for families and retired folks alike! (id:47564)
RE/MAX All-Stars Realty Inc.
208 Frederick Pearson Street
East Gwillimbury, Ontario
Welcome to 208 Frederick Pearson St - A Truly Stunning Executive Home! One of the very few 5-bedroom models in the entire neighbourhood, this home features a rare third-floor loft/bedroom upgrade complete with its own private 4-piece ensuite and walk-in closet - perfect for in-laws, guests or a private retreat. Step inside to find the 9-foot ceilings, gleaming hardwood floors, solid wood stairs, and smooth ceilings throughout. The spacious open-concept kitchen is designed for entertaining, showcasing a massive granite island, plenty of counter space, and flexible dining options. Enjoy cozy evenings in the great room with a gas fireplace, and appreciate the functionality of a main floor laundry room and a massive mudroom or walk-in pantry -ideal for today's busy lifestyle. Prime Location: Steps to parks, conservation areas, and the upcoming Health & Active Living Plaza (2025) Minutes to Hwy 404, Costco, Walmart & Upper Canada Mall. Easy access to the future Bradford Bypass (Hwy 400-404 connection) a commuter's dream. A rare opportunity to own a meticulously upgraded home in a top-tier community! (id:47564)
RE/MAX Jazz Inc.
314 Rondeau Court
Oshawa, Ontario
Your search ends here. This home has been lovingly maintained with many updates including windows (2023), roof (2022), Furnace (2024). Open sight line connects you from the eat-in kitchen to the living/dining area with sliding doors to the spacious and bright sunroom, that has an added addition for your potential hot-tub, making this an ideal family/entertaining setting. Upstairs you will find a Spacious Primary with a reading nook and double closet, two additional cozy bedrooms and 4 piece bath. Downstairs, a finished lower level offers endless possibilities for additional family area or even a potential in-law suite (separate side entrance access as well) and 4 piece bath. Bonus Oversized Detached Double Garage has gas heat and 30 amp hydro. Plenty of space for vehicles, toys or a work shop. A fully fenced large irregular shaped yard has plenty of room for a pool or kicking around a ball. This is a very welcoming community and this property offers tremendous value in one of Oshawa's established neighbourhoods in close proximity to the lake, parks, trails, schools and shopping. Home's like this don't come up often! (id:47564)
Royal Heritage Realty Ltd.
0 Water Road
Prince Edward County, Ontario
Welcome to Water Road, where opportunity meets natural beauty. This stunning 40-acre parcel offers a rare combination of cleared farmland, mature hardwood forest, perfectly situated in the heart of Prince Edward County. The property is a blend of open space and wooded tranquility, with a secret pond, providing both immediate utility and future potential. Zoned RU2, this lot presents a unique chance to craft the country estate of your dreams. Imagine your home nestled amid the trees or overlooking gently rolling fields - every sunrise and sunset a masterpiece. Whether you're planning a private retreat, or a homesteading vision come true, this land is your canvas. Moments away from wineries, beaches, and a thriving art scene, your ideal community awaits. Come, fall in love, and you too can Call the County Home. (id:47564)
Keller Williams Energy Real Estate
35 Fire Route 141
Galway-Cavendish And Harvey, Ontario
Stunning 213ft of crystal clear waterfront and a full acre of privacy on Gold Lake! Dive deep off the dock over clean rocky shoreline or wade-in the sand beach along the expansive, private treed shoreline that borders crown land. Custom built lakehouse tucked in the trees with bunkie, detached double garage and detached single garage. This board & batten cottage was designed for year round living, set right at the waters edge capturing incredible sunset lakeviews. Enjoy lovely open concept living room with woodstove, open to dining room and kitchen with antique cookstove. Watch the sunset from the screened-in porch overlooking panoramic lakeviews. Main floor laundry, 3 bedrooms, 1.5 bathrooms including a bedroom with ensuite bath in the walkout basement. Lower level lakeside living room with propane fireplace that walks out to covered waterfront porch. Large dock offering prime swimming, fishing & boating through beautiful Gold Lake & this desirable 7 lake chain. This prime waterfront paradise has been loved by the same family for generations, a rare offering on beautiful Gold Lake (id:47564)
Ball Real Estate Inc.
221 Walton Street
Port Hope, Ontario
Fully Vacant fourplex for your personal touch and a great opportunity for cash flow! Unlock the potential of this legal 4-plex, offering over 3,500 sq. ft. (MPAC) of rentable space in a high-demand location. Featuring two spacious two-bedroom units and two one-bedroom units, each self-contained, this property provides immediate income-generating potential. Tenants are vacating and the building could use some renovations, presenting a clear value-add opportunity for savvy investors willing to renovate and maximize returns. Located in historic downtown Port Hope, tenants benefit from walkable access to amenities, shops, cafes, and public transit, including VIA Rail and Highway 401ideal for attracting a broad tenant base. The property includes a rear addition overlooking a peaceful ravine, adding appeal to attract quality tenants. Whether you're expanding your portfolio or seeking a repositioning project, this property's size, location, and configuration make it a rare find. With strong rental demand in one of Ontario's most desirable small towns, this is a smart investment ready for its next chapter. **EXTRAS** With renovations of kitchens, bathrooms and flooring this building has significant potential for high rents and low expenses, an investment with this type of opportunity is a rare find. There is rough-in for laundry in the utility room. (id:47564)
RE/MAX Jazz Inc.
221 Walton Street
Port Hope, Ontario
Fully vacant fourplex ready for your personal touch and a great opportunity for cash flow! Unlock the potential of this legal 4-plex, offering over 3,500 sq. ft. (MPAC) of rentable space in a high-demand location. Featuring two spacious two-bedroom units and two one-bedroom units, each self-contained, this property provides immediate income-generating potential. Tenants are vacating and the building could use some renovations, presenting a clear value-add opportunity for savvy investors willing to renovate and maximize returns. Located in historic downtown Port Hope, tenants benefit from walkable access to amenities, shops, cafes, and public transit, including VIA Rail and Highway 401ideal for attracting a broad tenant base. The property includes a rear addition overlooking a peaceful ravine, adding appeal to attract quality tenants. Whether you're expanding your portfolio or seeking a repositioning project, this property's size, location, and configuration make it a rare find. With strong rental demand in one of Ontario's most desirable small towns, this is a smart investment ready for its next chapter. **EXTRAS** With renovations of kitchens, bathrooms and flooring this building has significant potential for high rents and low expenses, an investment with this type of opportunity is a rare find. There is rough-in for laundry in the utility room. (id:47564)
RE/MAX Jazz Inc.
94 Cloverleaf Drive
Belleville, Ontario
This beautifully updated raised bungalow sits on a rare, oversized lot in town and offers the perfect blend of space, style, and flexibility. The open-concept main floor features a stunning custom kitchen (2023) by Kenzie Dream Kitchens with solid maple, ceiling-height cabinets, quartz countertops, a large island, under-cabinet lighting, and stainless-steel appliances. Vinyl plank flooring runs throughout, and the main level includes two spacious bedrooms, including a primary with ensuite, plus an additional full bath with double sinks and a walk-in shower. The finished lower level adds incredible potential with two more bedrooms, a full bath, large rec room with gas fireplace, and a second kitchen ideal for in-laws, guests, or a rental unit with separate entrances from both the garage and backyard. Outside, enjoy a fully fenced yard with tiered decks, a hot tub, gazebo, fire pit, and space to garden. A triple garage with high-track bay and a driveway that has parking for 10+ vehicles. Conveniently located close to highway 401, shopping and more! (id:47564)
RE/MAX Quinte Ltd.
293 Kelly Road
Prince Edward County, Ontario
Discover the charm of country living paired with modern sophistication in this custom-built home, currently under construction and nestled on a tranquil rural road just moments from the vibrant communities of Cherry Valley and Milford.Thoughtfully designed with clean lines and contemporary finishes, this1850 sq.ft, 3-bedroom, 2-bathroom residence offers a spacious open-concept layout that seamlessly connects the kitchen, dining, and living areas ideal for both everyday living and effortless entertaining.Polished concrete floors with in-floor radiant heating provide both style and comfort, creating a warm and welcoming foundation throughout the home.Set on a generous lot, the property presents a blank canvas for your dream landscaping and garden visions. Whether youre imagining wildflower meadows, structured perennial beds, or a private outdoor retreat, the opportunities are endless.With $100,000 in allowances, the buyer has the unique opportunity to select colours for millwork, fixtures, and paint, ensuring a personalized finish that reflects your individual taste and style. (id:47564)
Keller Williams Energy Real Estate
1007 - 712 Rossland Road E
Whitby, Ontario
This unit has two parking spots. Welcome to this bright and spacious 2-bedroom, 2-bathroom condo located in the desirable Connoisseur condominium in Whitby. This well-maintained unit features a sun-filled living and dining area with hardwood floors and scenic southwesterly views that fill the space with natural light. The primary bedroom offers cozy broadloom flooring, a four-piece ensuite, and a walk-in closet. Included with the unit are two convenient parking spaces, adding extra value and ease to your daily routine. Ideally situated just steps from amenities and only a short drive to schools, restaurants, and shopping centres, this condo blends comfort, functionality, and a prime location perfect for everyday living. (id:47564)
Keller Williams Energy Lepp Group Real Estate
60 Hemlock Crescent
Belleville, Ontario
Welcome to 60 Hemlock Crescent, Belleville, this beautiful all-brick executive bungalow is nestled in Belleville's sought-after East End. Offering excellent curb appeal and a peaceful, partially fenced backyard, this home features a lovely covered porch, mature landscaping, and wonderful privacy-perfect for relaxing or entertaining. Inside, you'll find a bright and spacious layout with hardwood floors, large windows, and an open-concept living and dining area that overlooks the backyard. The well-appointed kitchen is ideal for both everyday living and hosting famiy and friends. With three generous bedrooms and three bathrooms, including main-floor laundry, this home is both stylish and functional. The lower level boasts a huge family room, workshop, and separate entrance from the garage-making it ideal for a potential in-law suite or multi-generational living. Freshly painted throughout, this home is truly move-in ready. Additional features include a natural gas furnace, central air conditioning, double car garage, and a direct entry from the garage to both the main level and basement. Located just minutes from the hospital, Bay of Quinte walking trails, Belleville city transit and only 7 minutes to the 401. (id:47564)
Royal LePage Proalliance Realty
215 Fife's Bay Road
Selwyn, Ontario
This stunning bungalow offers the perfect blend of modern updates, spacious living, and peaceful privacy all just a short 15-minute drive to town. Set on over an acre of land, this property is ideal for peaceful, private living. Inside, you'll find a bright and open main floor featuring three generous bedrooms, three bathrooms, and a spacious kitchen and living area designed for both everyday living and entertaining. The kitchen has granite countertops and flows seamlessly into the main living space, all complemented by updated flooring throughout. Enjoy year-round relaxation in the enclosed sunroom or unwind on the covered patio while taking in the scenic views. Pride of ownership shows with numerous upgrades completed in the past five years, including a steel roof, tankless hot water tank, new furnace, central air conditioning, and updated flooring. The large basement offers endless potential ready to be finished to suit your needs, whether as a recreation space, home office, or additional living area. With over an acre of land, the possibilities are endless. This is a rare opportunity to enjoy peaceful, private living with all the modern comforts already in place. (id:47564)
RE/MAX Hallmark Eastern Realty
22 Carson Road
Centre Hastings, Ontario
Dreaming of peaceful country living with room to roam? This classic two-storey farmhouse on a private 1.6-acre lot is packed with warmth, charm, and endless potential! Enjoy an easy 20-minute drive to Belleville with access via Hwy 62 or Hwy 37. From the moment you arrive, you'll be swept away by the character of this timeless home - complete with a striking centre staircase and beautiful original trim and doors that tell a story of days gone by. Step inside to a spacious main floor featuring a traditional farmhouse layout, filled with large, light-filled rooms that invite you to relax and stay awhile. Enjoy the added convenience of main-floor laundry, and imagine cozy family meals, holiday gatherings, and quiet evenings in this heartwarming space. Upstairs, youll find three generously sized bedrooms - perfect for a growing family, guests, or even a creative home office setup. Outside, the expansive yard is your blank canvas for gardens, outdoor fun, or simply soaking in the peace and quiet of country life. Plus, two large sheds offer loads of storage or the perfect space for hobbies, projects, or a future workshop. If you're ready to embrace a slower pace, fresh air, and room to breathe - 22 Carson Road is calling. Don't miss this countryside gem! (id:47564)
Exit Realty Group
574 Clancy Crescent
Peterborough West, Ontario
Welcome to 574 Clancy Crescent, a spacious raised brick bungalow offering exceptional versatility in one of Peterborough's most commuter-friendly locations. Built in 2009 and sitting on a large 40' x 140' lot, this well-maintained 6-bedroom, 3-bathroom home is located in the city's sought-after West-End and the closest subdivision to Hwy 115, making it a perfect choice for GTA commuters. Just minutes to Sir Sandford Fleming College and walking distance to beautiful parks and trails, as well as a short drive to all of Peterborough's wonderful amenities, including the vibrant downtown, home to an array of excellent restaurants, unique shops, and lively entertainment venues. This location offers both convenience and long-term growth potential. This home features a family-friendly layout with large windows, a bright open-concept living space, and recent upgrades including new flooring on the main level, new carpeting in two bedrooms, and several updated light fixtures. With 6 generously sized bedrooms and 2 full bathrooms, the home easily accommodates larger families, multigenerational living, or student housing.The raised bungalow design provides a bright and spacious lower level, ideal for an in-law suite or secondary rental unit with separate access potential (buyer to verify). Whether you're a growing family looking for space and location, or an investor seeking high rental income and proximity to college demand, 574 Clancy Crescent checks every box. (id:47564)
Kic Realty
2032 Walker Avenue
Peterborough East, Ontario
Located in the east end of town, close to Highway 115 for commuters, Lansdowne for amenities, parks, schools, Liftlock, and Beavermead Park! On the outside, this home offer 55 feet of frontage, an attached garage, double wide driveway for ample parking, fairly private fully fenced backyard with a seating area to entertain and relax! On the inside, this raised bungalow offers 3bedrooms with a good sized primary bedroom, new flooring in kitchen, new appliances, large front window in living room, access from garage into basement directly. Come take a look and make this home yours! (id:47564)
Century 21 United Realty Inc.
762 Water Street
Peterborough North, Ontario
Prime investment opportunity in the heart of Peterborough! This two-story limestone brick property, previously used as a 6-bedroom home, is ideally located on the Trent University bus route and within walking distance to the vibrant downtown core that boast an array of excellent restaurants, unique shops, and lively entertainment venues. A perfect fit for student housing or multi-tenant rental income. The home features numerous 2023 upgrades including new flooring on the main level, updated trim, and key mechanical improvements such as central air, gas furnace, and new eavestroughs and downspouts. The shingles have been recently replaced and a new back deck enhances the outdoor living space. As a rare bonus the property includes a detached, heated studio with its own electrical service, this large 23.5' x 17.5' space is ideal for a large workshop, art studio, or future carriage house conversion for even more rental potential. The private gated backyard, abundant parking, and proximity to all essential amenities make this a high-demand rental location. Whether you're an experienced investor or just entering the student rental market, this property checks all the boxes. Dont miss out on this high-yield opportunity! (id:47564)
Kic Realty
5 Bellhouse Place
Whitby, Ontario
Welcome to this stunning executive home nestled in the amazing Brooklin neighbourhood, offering 3,492 sq ft of beautifully finished living space. From the moment you step inside, hardwood floors grace both the main, second and third levels, setting the tone for refined comfort throughout. A dedicated office overlooks the front yard perfect for working from home while the spacious living and dining rooms provide an ideal setting for entertaining. The heart of the home is the family-size kitchen, featuring quartz countertops and backsplash, ceramic floors, a centre island, stainless steel appliances, ample storage, and a bright breakfast area with walk-out to the backyard. Pot lights guide you seamlessly from the kitchen into the large family room, complete with a cozy fireplace and oversized picture window that fills the space with natural light. Upstairs, the generous primary bedroom includes a luxurious 5-piece ensuite and a walk-in closet with built-in shelving. A second bedroom offers the convenience of its own private ensuite, while two additional bedrooms are equally spacious. The second-level laundry room adds everyday ease. The third level surprises with a versatile media/office room featuring its own 4-piece ensuite ideal as an extra bedroom or flex living space. Step outside to your private backyard oasis with a fenced yard, gazebo, relaxing hot tub, and patio perfect for summer gatherings. The double garage adds even more convenience. Located close to top-rated schools, parks, shopping, Hwy 407, and all amenities this is the lifestyle you've been waiting for. (id:47564)
RE/MAX Rouge River Realty Ltd.
107 Union Street
Prince Edward County, Ontario
A rare opportunity to own a large level vacant & clear building lot in the town of Picton, with services available. You can design and have built the home you've always wanted. Great location, walking distance to all that the Harbour & Town has to offer. Close to the conservation park, the newly finished boardwalk, fine restaurants and coffee bars to meet friends and neighbours. This is really a true gem. (id:47564)
Chestnut Park Real Estate Limited
1118 Huntington Circle
Peterborough West, Ontario
Welcome to this charming 2-storey home with lovely curb appeal, set on a quiet, family-friendly south-end street with easy access to Hwy 115ideal for the commuter. The freshly painted main floor features a spacious, updated kitchen with granite countertops, tile flooring, and a walkout to a large deck and fully fenced yard, ideal privacy for relaxing or entertaining. All bathrooms have been stylishly updated, including a second-level bath with a sleek new shower and granite vanity. Upstairs, you'll find three comfortable bedrooms, each with generous closet space. The finished lower level offers a cozy recreation room, additional bedroom, and a second 3-piece bath great for guests or extended family. With newer furnace, central air, overhead garage door, and updated light fixtures and ceiling fans throughout, this home is truly move-in ready and full of welcoming touches. (id:47564)
RE/MAX Hallmark Eastern Realty


