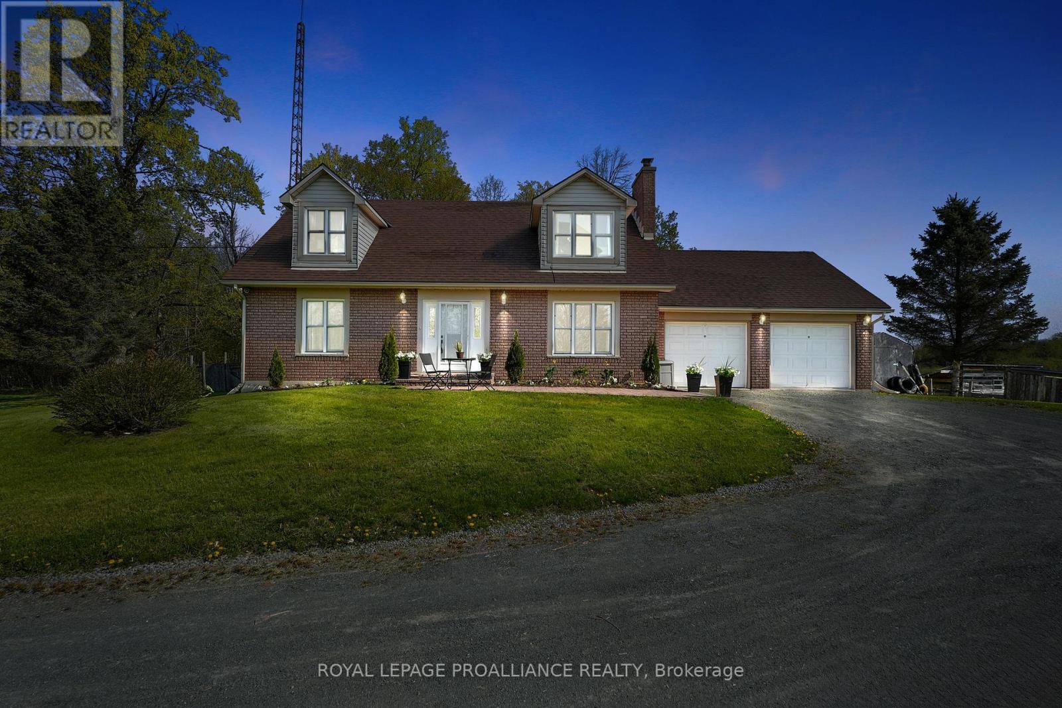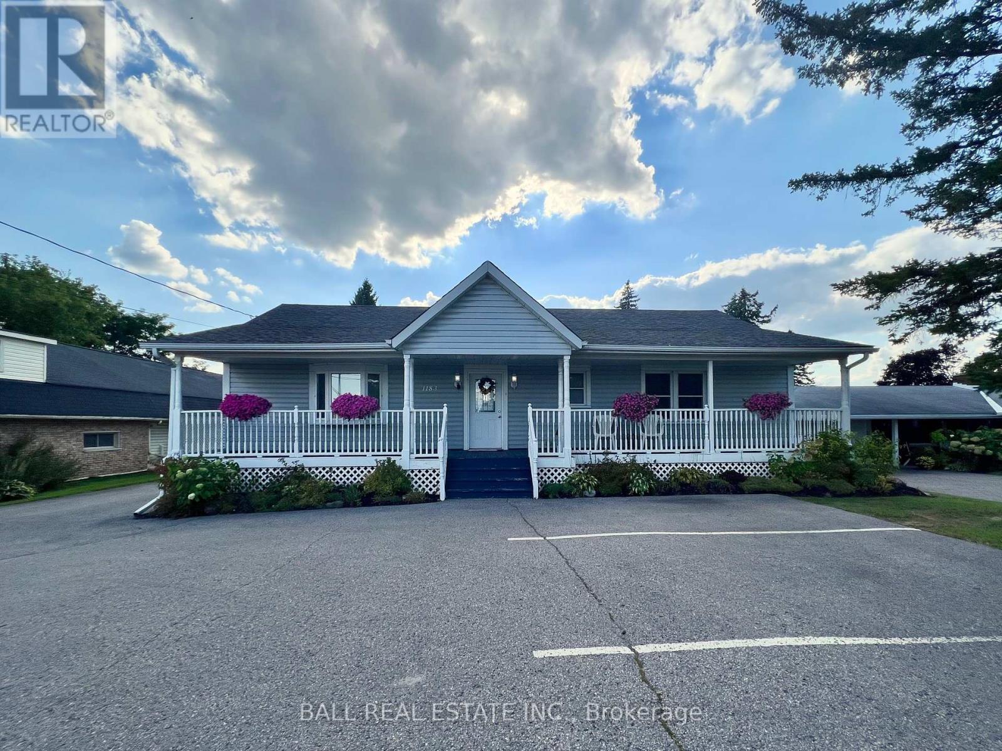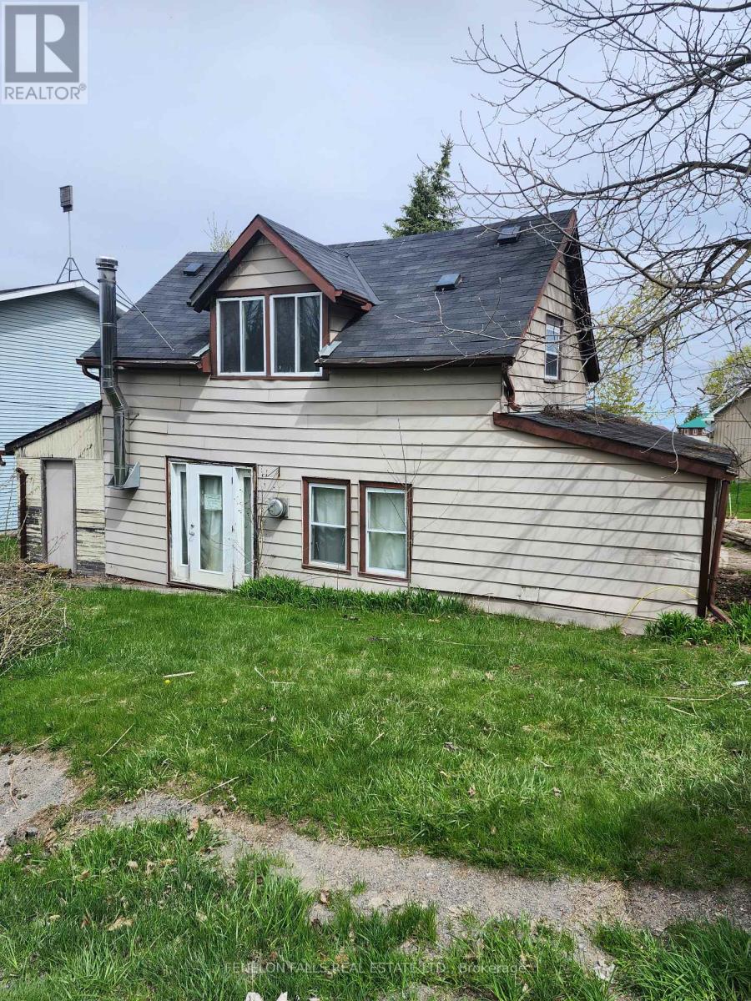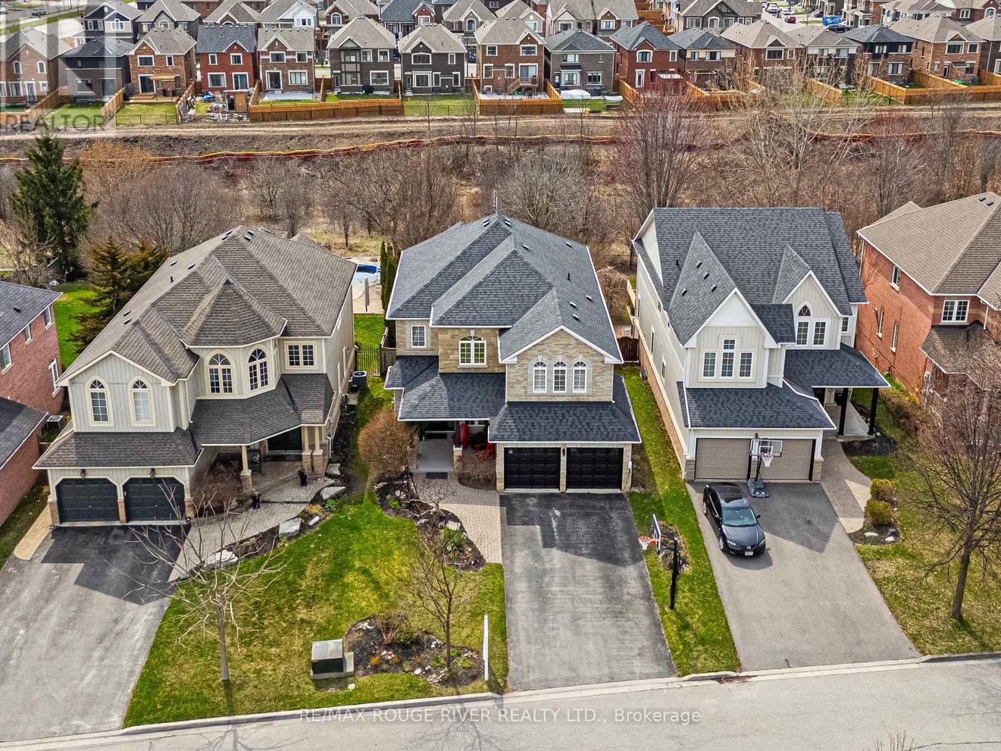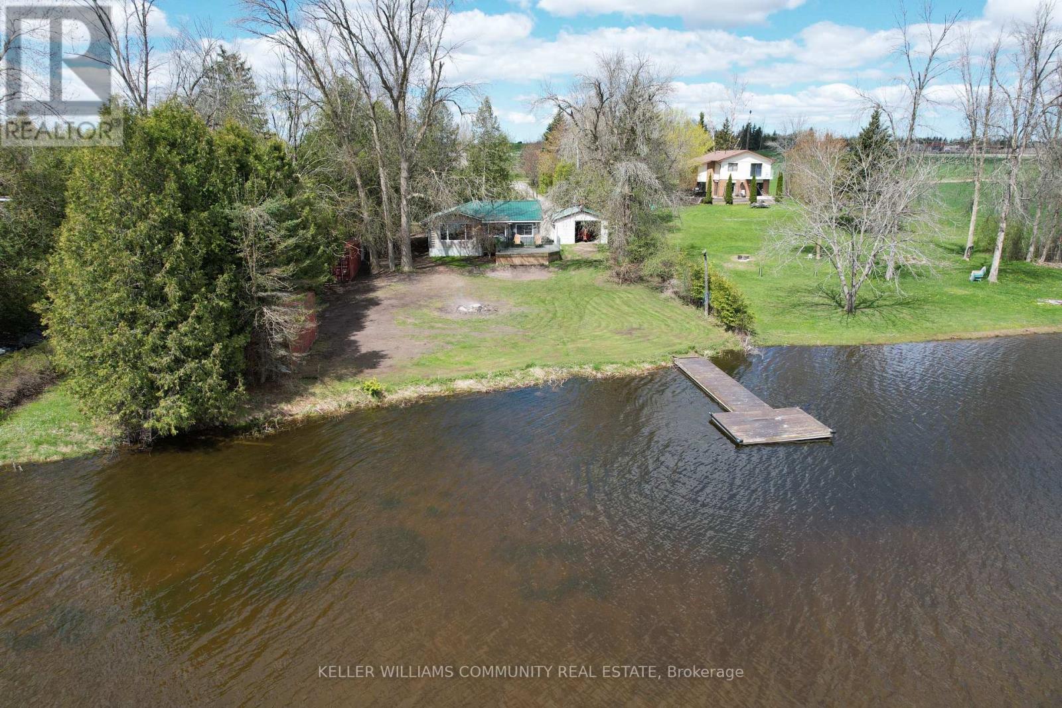 Karla Knows Quinte!
Karla Knows Quinte!773 Belmont Township 4th Line
Havelock-Belmont-Methuen, Ontario
Welcome to this beautifully updated 2- storey, 3-bedroom home nestled on over 27 acres of stunning countryside. Just a short drive from downtown Havelock, this rare gem offers the perfect blend of privacy, space and modern comfort. Step inside to discover a spacious open-concept layout filled with natural light and a long list of impressive upgrades. Enjoy brand-new flooring throughout, freshly painted interior, updated bathrooms, and ESA-permitted electrical updates with stylish new light fixtures. At the heart of the home is a chef-inspired kitchen, featuring rich wood cabinetry, luxurious quartz countertops, an oversized island perfect for entertaining, brand new stainless steel appliances, and a picturesque view of the backyard from the kitchen sink. Outside the possibilities are endless. This property is ideal for hobby farming or keeping animals whether it's horses, sheep or a few cows, this land is ready to support your rural lifestyle dreams. The property backs onto the Trans Canada Trail System for miles of fun. Additional features include an attached double-car garage, ample living space, and serene views in every direction. County properties like this are a rare find. Don't miss your chance to own this move-in-ready sanctuary just outside of town! (id:47564)
Royal LePage Proalliance Realty
1183 Chemong Road
Peterborough North, Ontario
Prime location! Residential property with potential commercial use, previously loved as Farthing Fine Art & Frame Gallery. Ample parking located directly off the Chemong/Milroy intersection, offering easy access, excellent exposure and beautiful curb appeal. Large bungalow situated on a stunning 75'x233' lot with an exceptionally private backyard. 3+1 bedrooms, 2 full bathrooms, spacious living with gleaming hardwood floors, full basement offering great potential with walkup to attached garage. Beautiful backyard, pass through the private cedar trees to additional backyard space with storage shed. Excellent opportunity to run your business from home at the busy Chemong/Milroy lights, surrounded by expanding new developments (id:47564)
Ball Real Estate Inc.
40 Emmas Way
Whitby, Ontario
Welcome to this modern 3-storey, 2-bedroom, 3-bathroom condo townhome located in the heart of Whitby. This rare corner unit is extra bright with plenty of windows and features 9 ft ceilings, creating a spacious and airy feel throughout. The stylish brick exterior and open-concept design make this home ideal for comfortable, modern living. Enjoy your morning coffee or relax in the evening on your private balcony. This home also offers direct garage access and a rare bonus-- an exclusive third parking space for added convenience. Situated in a prime Whitby location, you're just minutes from shopping plazas, restaurants, parks, schools, and all essential amenities. With quick access to HWY 412 and HWY 407, commuting is easy. This townhome combines comfort, style, and functionality, perfect for todays lifestyle. (id:47564)
Keller Williams Energy Lepp Group Real Estate
74 Shrewsbury Drive
Whitby, Ontario
Welcome to your new home! This stunning and beautifully maintained Zancor built townhouse is located in a serene family friendly desirable neighbourhood, in the village of Brooklin. Walking distance from parks, sought after schools, downtown Brooklin restaurants and shopping, as well as conveniently located just minutes from the 407 and 412. The kitchen boosts stainless steel appliances, pot lights, and ample cabinet space, making it a chefs delight. Enjoy your meals in the adjacent dining area, or step outside to the private patio. Ideal for summer barbeques and outside entertaining. Living room is spacious and perfect for entertaining your guests. Upstairs you will find a generous master suite complete with a walk-in closet, two additional bedrooms provide plenty of space for family or guests, with a full bathroom. Finished basement features a full bathroom, spacious pantry, laundry room and additional storage space, as well as a living room area, where you can cozy up to your loved ones by a fireplace on a rainy day. This freshly painted and move-in ready home also features convenient garage to home access, as well as garage to backyard walk way. Whether you're a first time homebuyer looking to start a family, or looking to downsize, moving to Brooklin has never been so affordable. Don't miss out on this fantastic opportunity and book your showings today! (id:47564)
Our Neighbourhood Realty Inc.
1281 Astra Avenue
Oshawa, Ontario
OFFERS ANYTIME! Welcome to this lovingly maintained 3-bedroom, 2-bath semi-detached home in the charming Eastdale community. Featuring hardwood floors on the main level, a bright, updated kitchen with stainless steel appliances and an eat-in breakfast area. The spacious living/dining room with large picture window overlooks your beautifully landscaped backyard with no neighbours behind. Upstairs the oversized primary bedroom has convenient walk-through bathroom access and two more spacious bedrooms and large walk-in closet complete the second floor offering plenty of comfort for the whole family. The finished basement with newly installed carpet provides extra living space, complete with bonus shower in the laundry room. Walk-out to the backyard patio, a hot tub under a gazebo, and space to relax in privacy year-round. Additional updates include newer windows, a new furnace and hot water tank (2023), and an upgraded 200-amp electrical panel with a 40-amp EV plug in the single attached garage and a dedicated 60-amp line for the hot tub, plus a gas BBQ hookup. This well-maintained, move-in-ready home is ready to impress the entire family! Book your showing today! (id:47564)
Tfg Realty Ltd.
22 Viamede Street
Kawartha Lakes, Ontario
Located in a waterfront community with beautiful sunsets, this 3 bedroom home or cottage is awaiting your imaginative renovation ideas. A short 2 minute walk to Sturgeon Lake, on the Trent Severn Waterway, for fishing, swimming, or launching your boat from a concrete launch at the Government dock. Good sized corner lot with drilled well, 2 driveways (5 parking spaces), and a large shed with metal roof. 15-minute drive to Lindsay or Bobcaygeon. Please note that this is an "as-is" sale. (id:47564)
Fenelon Falls Real Estate Ltd.
185 Julian Lake Road
North Kawartha, Ontario
25 acres on Julian Lake Road, North Kawartha. The land and the building site is adjacent to hundreds of acres of Crown Land. There is an existing driveway leading to a cleared building site and there is hydro to the site. There is a newer, small cabin on the property. The land is irregular in shape and has two road frontages. It's located on a municipally maintained road with garbage and recycling pickup. The property features partial shared ownership of a waterfront lot on Julian Lake, a short walk from the building site on the opposite side of Julian Lake Road. The waterfront lot is accessed by a footpath. There is a dock, excellent swimming, beautiful view and sunny exposure. Build on this beautiful acreage property and enjoy living in the country surrounded by nature. (id:47564)
Royal LePage Frank Real Estate
14 Mackey Drive
Whitby, Ontario
Welcome to this absolutely stunning executive home offering 4+2 bedrooms and exquisite high-end finishes throughout, ideally located with no rear neighbours and breathtaking ravine views. Boasting western exposure, this property is bathed in natural light from sunrise to sunset. Step inside to discover newer high-end laminate flooring that flows seamlessly throughout the main and upper levels. The formal dining room features elegant coffered ceilings, perfect for entertaining. The expansive great room with soaring 9-foot ceilings and oversized windows creates a bright and airy space for relaxation and gatherings. At the heart of the home lies a chefs dream kitchen with walk-out to the back patio, complete with a large center island with breakfast bar, custom tile backsplash, and a premium restaurant-grade stove, a perfect blend of function and style. Upstairs, retreat to the luxurious primary suite, offering a spa-inspired 5-piece ensuite and a walk-in closet with built-in organizers that will impress even the most discerning buyer. The additional bedrooms are generous in size and serviced by a stylish main bath featuring a double sink vanity. The fully finished lower level offers incredible versatility, designed for both entertainment and everyday living. Enjoy movie nights in the dedicated home theatre. Host with ease at the sleek wet bar, perfect for cocktails. The spacious rec room provides ample room for a games area, gym, while two additional bedrooms and a full bathroom make this level ideal for guests, teens, or extended family. Step outside into your private backyard oasis. Relax in the hot tub, enjoy the serenity of professionally landscaped perennial gardens, or entertain in the stunning gazebo equipped with an outdoor kitchen, built-in griddle, and plenty of space to unwind. Located in a sought-after neighbourhood with easy access to amenities, schools, and nature trails this exceptional home has it all. Don't miss your opportunity to own this rare gem! (id:47564)
RE/MAX Rouge River Realty Ltd.
902 Valleyview Drive
Peterborough West, Ontario
Welcome to one of the most sought after areas of Peterborough, located on a peaceful quiet street; minutes to the hospital, great schools and as a bonus, the property abuts Jackson Park. This Cape Cod style home is perfect for a family, offering 3 good sized bedrooms, 2 full renovated bathrooms, fully finished basement, hardwood floors, large driveway, and large deck on an impressive 80 X 210 lot. Lovely landscaping, mature trees, gardens and soffit lighting elevate this homes curb appeal. The main floor features 2 walkouts to the deck, an eat-in kitchen and large dining room. The living room has lots of natural light and a cozy fireplace with custom made bookshelves on either side. The location is a 10, this home is a must see; it wont last long. A pre-inspected home. (id:47564)
Century 21 United Realty Inc.
40 Glen Watford Road
Cobourg, Ontario
Nestled in a vibrant neighborhood just a short stroll from the shores of Lake Ontario, this charming 4-bedroom home masterfully blends comfort with convenience. Step inside to discover a luminous living and dining area, where natural light and a warm, inviting ambiance to set the stage for memorable family gatherings and cozy evenings. The spacious eat-in kitchen, positioned adjacent to the welcoming family room, creates an ideal space for casual entertaining and everyday living. Whether hosting friends or enjoying quiet moments with loved ones, the generous family room serves as the heart of the home. Venture to the lower level to find a versatile rec room, offering endless possibilities for play, hobbies, or relaxation. Each of the well-proportioned 4 bedrooms provides a private retreat, ensuring ample space for everyone. Outside, an expansive deck and serene, private backyard beckon you to unwind or entertain. Whether planning a lively barbecue or enjoying a peaceful moment outdoors, this space stands out as a true highlight. A little bit of country feelings right in town, no sidewalks, sought after neighbourhood! With its perfect blend of charm and practicality, this home is ready to welcome you. (id:47564)
RE/MAX Jazz Inc.
4 Columbus Street N
Kawartha Lakes, Ontario
Charming Waterfront Bungalow on the Scugog River - Part of the Trent-Severn Waterway! Welcome to your private escape on over 100 feet of east-facing waterfront along the Scugog River. This detached bungalow offers the best of cottage-country charm and year-round living, just minutes from the vibrant town of Lindsay. Situated on a flat, well maintained lot, this 2-bedroom, 1-bathroom home/cottage provides stunning sunrise views over the water. Enjoy direct access to the renowned Trent-Severn Waterway, ideal for boating, fishing, or just relaxing by the dock. Ample parking, a detached garage, and a spacious layout make this property perfect for entertaining or quiet weekends away, and with a metal roof on both structures, you can rest well knowing your investment is protected from the elements. Whether you're looking for a serene retirement retreat, a family getaway, or a smart waterfront investment, this property checks all the boxes. Don't miss your chance to own a rare piece of shoreline just outside the city where comfort meets nature. Hydro average approx. $100/month plus approx. 2 bush cords of wood in winter. (id:47564)
Keller Williams Community Real Estate
96 Montgomery Street
Peterborough South, Ontario
Ideally situated just one block from the Memorial Centre and the scenic Otonabee River, this well-maintained 1.5 storey home offers comfort, convenience, and versatility. The main floor features a welcoming living room, a bright dining area, a functional kitchen, and two bedrooms. Upstairs, you will find two more spacious bedrooms and a full 4-piece bathroom. The partially finished lower level includes a rec room, a 3-piece bathroom, and a separate side entrance offering additional living space. Outside, enjoy a large, fully fenced backyard, perfect for entertaining or relaxing - plus two driveways off Sherburne Street and a carport for plenty of parking. Located in Peterborough's desirable South End, this home is close to schools, shopping, parks, and recreation, with quick access to Highway 115. (id:47564)
Century 21 United Realty Inc.


