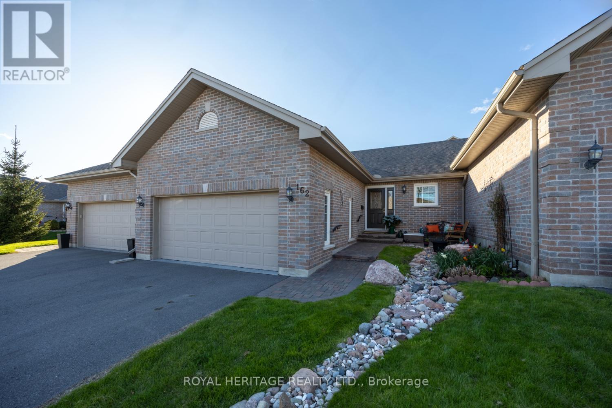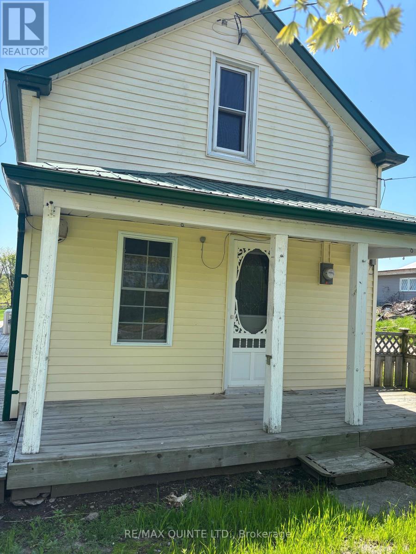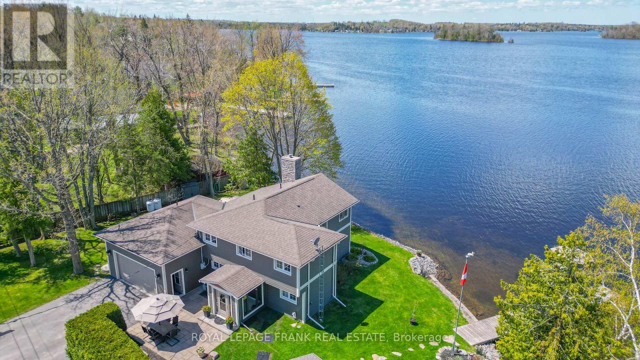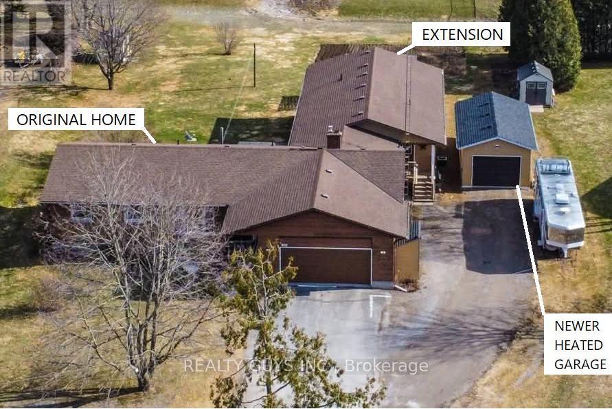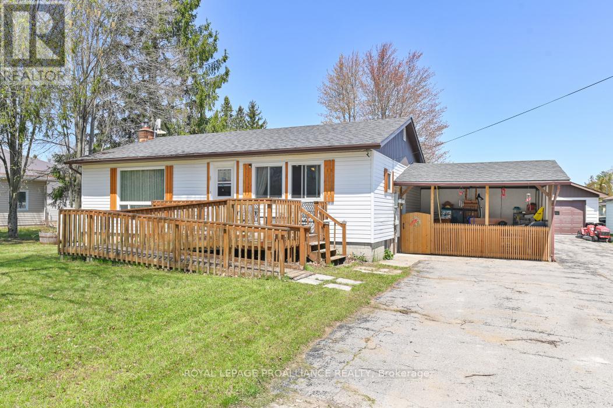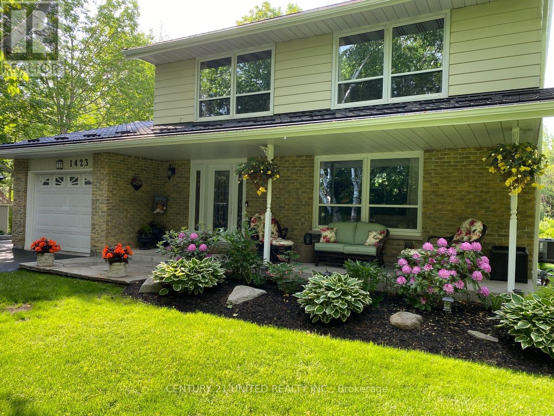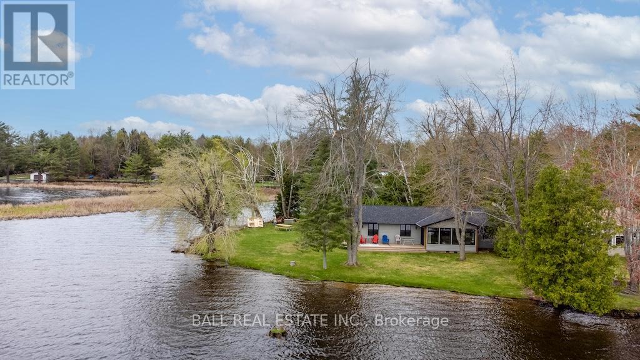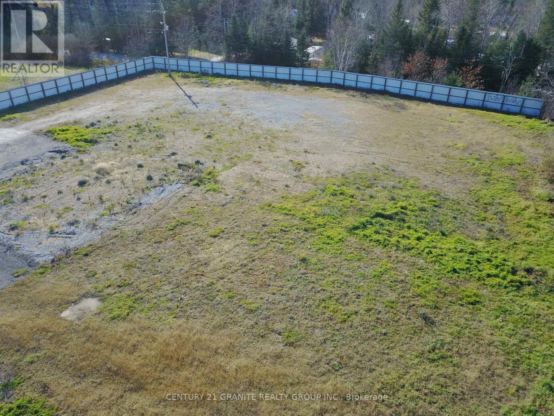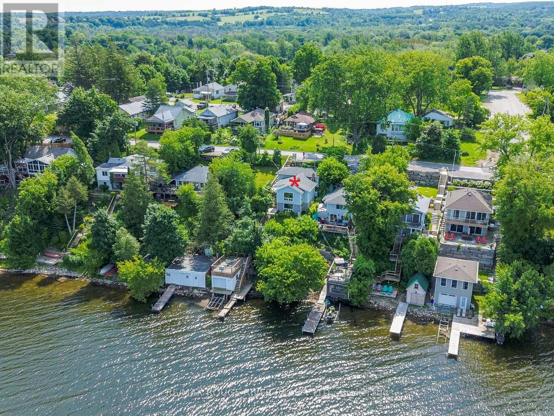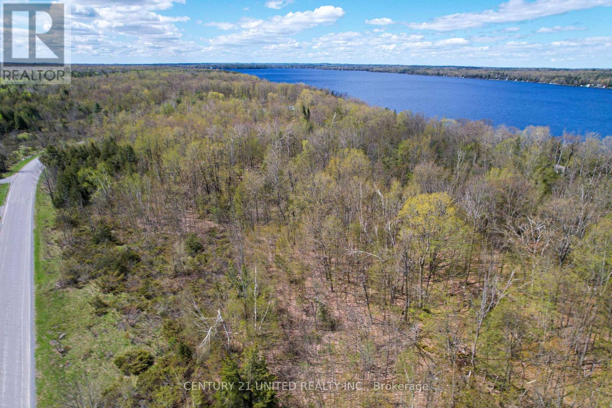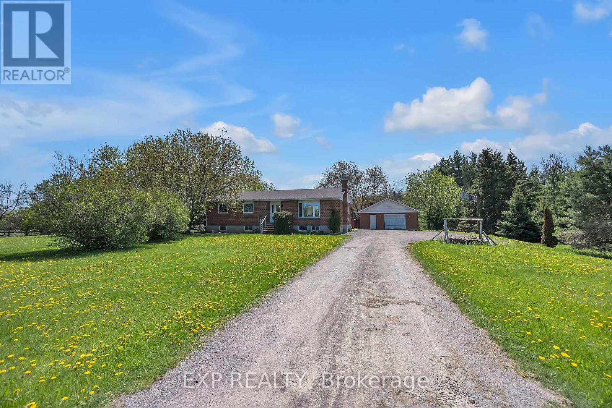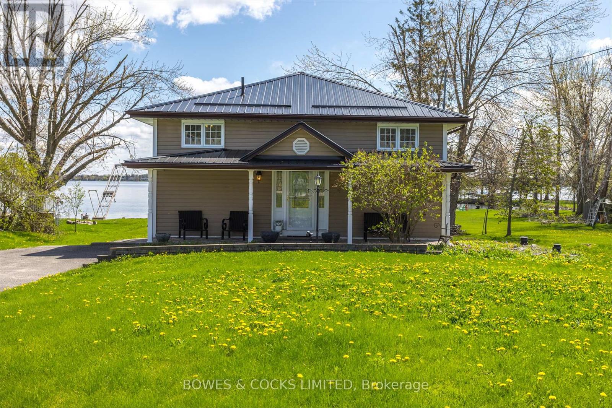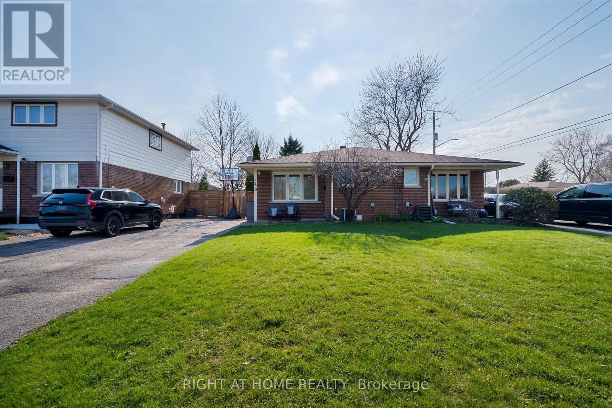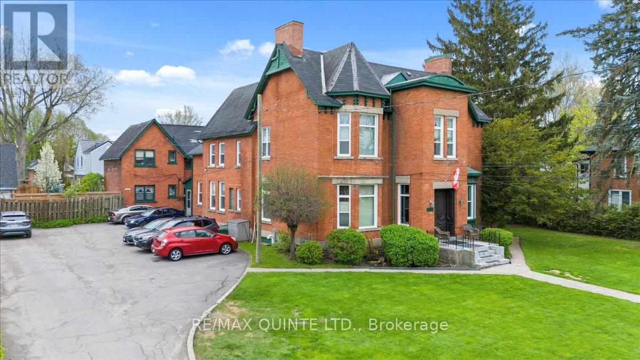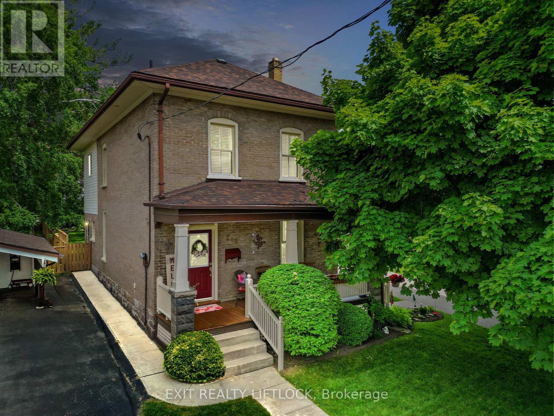 Karla Knows Quinte!
Karla Knows Quinte!721 Trailview Drive
Peterborough South, Ontario
Welcome to 721 Trailview Drive - This beautiful bungalow showcases 3 bedrooms, 2 bathrooms and is tucked away on a quiet street in Peterborough's Southeast end. This one owner home has been lovingly cared for inside and out and offers a warm, welcoming feel from the moment you arrive. Step into the bright and spacious living room, with beautiful hardwood floors and where large windows fill the space with natural light. The kitchen is both updated and functional, featuring a convenient pantry that's already plumbed, perfect for adding main-floor laundry if desired. Direct access from the attached two-car garage makes unloading groceries a breeze. The main floor includes two comfortable bedrooms and a full bathroom. The primary bedroom offers a peaceful retreat, while the second bedroom is bright and airy with patio doors that open onto a lovely back deck that was recently updated to composite materials and a gas hook up for barbecuing and a retractable awning. Downstairs, the fully finished lower level provides even more living space. You'll find a cozy family room, an additional bedroom, another full bathroom, and two versatile bonus rooms that can easily be used as an office, home gym, playroom, laundry, craft room or whatever suits your lifestyle. Outside, the low-maintenance, fully fenced yard offers privacy and comfort. The beautifully designed patio, outdoor 8x10 storage shed, and a charming nook for your patio furniture making this the perfect spot to sip your morning coffee, curl up with a good book, or entertain guests. Located minutes to Hwy 115 and Hwy 7 , public and private schools, parks, restaurants, stores and so much more. Book your showing today and make this home your own! (id:47564)
Century 21 United Realty Inc.
162 - 301 Carnegie Avenue
Peterborough North, Ontario
Welcome to your new EASY LIVING HOME, Suite 162, 301 Carnegie Ave, a beautifully crafted ALL BRICK home in the sought after Ferghana condominium complex. Live in a PARK LIKE SETTING with mature trees and beautiful perennial flower gardens where lawncare and snow plowing is done for you! This prime north-end location offers the perfect blend of elegance and convenience. Direct entry to your home from a 2 CAR GARAGE, with a powder room close by. Step inside to a BRIGHT AND AIRY, open-concept living, kitchen and dining area, with maintenance free HIGH END VINYL TILE FLOORING. Featuring a modern kitchen with WHITE CUPBOARDS and tons of peninsula counter space with bar stools and a cupboard designed for easy access to the dining area. This kitchen is a CHEF'S DELIGHT with a spice rack drawer and a baking sheet cupboard, and an outlet in the peninsula for ease of access. Patio doors bring in lots of light and open to an EXTENDED DECK area where you can retreat with coffee in hand for peace and quiet, enjoying the sounds of nature. The main floor primary bedroom suite is spacious with lots of closet space, and a well designed ENSUITE BATHROOM, and MAIN FLOOR LAUNDRY with full size washer & dryer. A wide staircase leads to the FULLY FINISHED BASEMENT which boasts high ceilings. There is an additional bedroom with a large closet, and a 4 piece washroom to provide your guests with a private getaway, and a large family room and GAS FIREPLACE to keep you warm, even if the power goes out. A large office/storage area provides your home with function and style that is easy to maintain, so that you can enjoy life and relax in style. (id:47564)
Royal Heritage Realty Ltd.
Th015 - 770 Scollard Line
Selwyn, Ontario
This charming cottage at Theona Park Resort on Buckhorn Lake is an incredible opportunity to own a piece of the Kawartha Lakes! Enjoy over 1,400 feet of stunning waterfront with fantastic boating and fishing right at your doorstep. The resort offers a wealth of amenities, including a sandy beach, sports facilities, a heated pool, store, and a lively recreation hall with planned activities. Open from May to mid-October, this is your chance to embrace seasonal living. This well-maintained 2022 Flexton Resort Cottage features 2 bedrooms (sleeping 3), 1 bathroom, and 550 sq. ft. of comfortable living space with AC and propane heating. Situated on a desirable private corner lot, you'll enjoy breathtaking views of Buckhorn Lake. The annual fees are approximately $5,949.00. As a bonus, this sale includes two brand new kayaks, life jackets, a new iron fire pit, an outdoor dining set, BBQ, all appliances, a couch, end tables, 4 bar stools, a TV, bedding, and kitchen essentials. Don't miss out on this fantastic opportunity! The seller is highly motivated, and financing options are available. (id:47564)
Royal LePage Frank Real Estate
22 Pauley Road
Stirling-Rawdon, Ontario
Welcome to 22 Pauley, a charming 1 storey home, perfect for first-time buyers or people looking to downsize. Even still, there is plenty of open space on this generous lot & many splendid features, such as a detached garage, metal roof, front porch, wood stove, heat pump, wrap-around deck & an adorable little chicken coop at the back of the yard. Home has 3 beds, 1,428 sq. of living space & the primary bedroom features a double-door walkout to a balcony. Come & take your time & have a look around this wonderful property. (id:47564)
RE/MAX Quinte Ltd.
1343 Eagle Crescent
Peterborough West, Ontario
Located in a sought-after and quiet West end neighborhood, this charming garden home offers a bright and functional layout. As you walk in the door, you're welcomed by a bright eat-in kitchen and a spacious living room with a walkout to the upper patio. The main floor features two bedrooms, including a well-appointed master with a convenient Jack and Jill bathroom. For added ease, main floor laundry is just steps away. Downstairs, the WALKOUT basement is filled with natural light, offering additional living space. It includes another living space, a third bedroom, 4 piece bathroom, ample storage space and a versatile bonus room perfect for a home office, gym, playroom, or whatever your heart desires. This well-cared-for home is designed for low maintenance living while offering both comfort and functionality. It's a fantastic opportunity for downsizers, retirees, first-time home buyers, working professionals and small families. Book your showing today!! Pre-listing Home Inspection available. (id:47564)
Century 21 United Realty Inc.
247 Blyth Park Road
Cramahe, Ontario
Recently updated 3-bedroom home with great in-law potential on private 1 acre lot with mature trees and park-like setting. Main floor with adaptable layout boasts an open foyer with closet and convenient garage access. Large primary bedroom or family room with electric fireplace and hardwood floors. Open concept living/dining room with bay window and hardwood flooring. Eat-in kitchen with pantry, new butcher block countertops, backsplash, faucet and hardware. 2 additional bedrooms with ample closet space and updated 3pc bath with new vanity and toilet. Unfinished basement with separate entrance and above grade windows offers great in-law potential with some framing already in place. 2-car garage with inside access & mandoor. Enjoy time outside in the large private yard with a beautiful mix of trees and lots of space for rec and leisure with no immediate neighbours. Recent updates include: new shingles, flooring, paint throughout, kitchen & bathrooms updates, HWT (2025; owned), flooring, wainscotting/trim/baseboards, new doors, new UV light system, new septic baffles & lids, new well lid, and landscaping. Whether you're looking for a cozy family home or great rental potential, this is one not to miss! Located a short drive from downtown Colborne, 401, Little Lake and Lake Ontario. (id:47564)
Tfg Realty Ltd.
11 Edgewater Drive
Selwyn, Ontario
Beautiful year round or vacation home on Buckhorn Lake. Sunny open concept design with panoramic views of Buckhorn Lake and it's Islands with Western exposure and beautiful sunsets. An immaculate property with many updates throughout including many windows, recent shingles and siding. The great room offers a huge kitchen with island and it's own sink, granite counter tops, extra high ceilings and wood burning fireplace, built-in dishwasher and abundance of pot lighting and hardwood floors. Large bright primary bedroom with huge windows and spectacular lake views. Lovely 5 pc ensuite bath with walk-in closet and heated floors. Updated main bath with heated floors. Man floor laundry room. Attached 2.5 car garage with extra ceiling height to accommodate a car hoist to store that sports car you have always wanted and a handy entrance direct into the home. Quality outbuildings include a 1.5 car garage on a concrete slab, currently finished as an extremely nice guest cabin or Bunkie with a sauna and its own separate hyrdo panel. Also a quality built storage shed 12x16 with log siding look. Ideal for a riding lawnmower, seadoo, skidoo or other tools and toys. Beautiful covered front entrance porch with seating area with a brand new steel entrance door. Outside offers a fantastic large level lot with 236 feet of frontage. The level lot allows for many out door games ie badminton, horse shoes, darts, etc. 2 large patio areas. Excellent large permanent dock. BBQ Propane hook up on patio. Sump pump equipped with battery back up. Generlink connect at the hydro meter. (id:47564)
Royal LePage Frank Real Estate
2078 Walker Avenue
Peterborough East, Ontario
Spacious 3 bedroom semi-detached in a particularly nice location. East and West exposure - views of trees, green space, and park from living room; views of a mature treed yard from kitchen. Lots of natural sunlight in this well maintained home that has been a joy to live in. Insulated garage door 2015, new windows 2009, patio door 2014, flooring in kitchen and entry 2022, gas furnace updated (ignitor and thermostat) 2023, shingles 2014, R-50 attic insulation. Nice big deck off the kitchen for entertaining. Great location close to parks, beaches, Rotary Greenway Trail, downtown, and easy access to Hwy. 115. A pre-inspected home. (id:47564)
Century 21 United Realty Inc.
3211 County Rd 2 Road
Otonabee-South Monaghan, Ontario
LARGER THAN APPEARS, A MUST SEE! PERFECT FOR MULTI-GENERATIONAL LIVING: 7 BEDROOMS, 3.5 BATHROOMS. Located just 15 minutes from Peterborough and Close to Highway 115, in the Charming Town of Keene, this Well-Maintained Home offers a unique combination of peaceful small-town living with Convenient access to Amenities. The ORIGINAL 1986-Built, 3-Bedroom, 1.5-Bathroom Brick Bungalow offers Hardwood floors throughout, a Cozy Fireplace, and a Basement with Laundry and Extra Storage. The Main Floor includes a Large Sunroom that Connects to a Newer Extension, creating a bright, open space. The Attached Double-Car Garage provides Direct Access to the Home, while a Detached 16'x28' Heated Garage with Hydro offers additional storage, parking, or potential for a Man Cave. A Spacious Deck with a Gazebo off the Kitchen and Office area provides the perfect Outdoor Retreat. In 2015, a LARGE Stunning Royal Homes EXTENSION was added. This Modern Addition includes 3- Bedrooms, a Basement Bedroom, and 2- Bathrooms, including a Master suite with an Ensuite and plenty of Storage. The Open-Concept Kitchen and Living area offer plenty of Natural Light and Views of the Backyard. A Large Laundry area is also located on the main floor. The expansive Deck includes a second-tier area leading to a private Hot Tub, surrounded by a privacy fence for a Tranquil Outdoor Retreat. The Large Basement offers a Rec room and Ample Storage Space. This home is perfect for those seeking Modern comforts and Plenty of room for family or guests. Just minutes from Rice Lake, a Public Boat Launch, North Shore Public School, and Keene Park, this property provides Easy Access to Local Conveniences. This is truly a rare find that offers space, style, and comfort in sought-after location. Don't miss the opportunity to make this Exceptional, Spacious Rare Home Yours! (id:47564)
Realty Guys Inc.
13445 Loyalist Parkway
Prince Edward County, Ontario
Looking for an exceptional investment opportunity in Prince Edward County? This property checks all the boxes. Situated on a large, tree-lined lot right on the edge of Picton, this multi-unit home offers incredible versatility and value.The property features two spacious, self-contained 3-bedroom units, plus a garden level 1-bedroom unit for a total of 7 bedrooms, 3 kitchens, and 4.5 bathrooms. Each unit has its own laundry, and there is ample storage including a cold room, workshop, three sheds, and plenty of parking. Live in one unit and rent out the others, or add the entire home to your income property portfolio, either way the existing A+ tenants are happy to stay. The grounds are equally impressive: plenty of space for vegetable gardens, beautiful perennial gardens, fruit trees (Pear, Apple), berries, rhubarb, and mature Sugar Maples and Pines. Recent updates include hot water boiler and furnaces (Feb2025) and Central AC (6 years old), newer windows and roof shingles with underlay. BONUS: A MicroFit solar system generates $10-12,000/year, with 6.5 years remaining on the transferable contract - and a high speed Electric Vehicle Charging station. This is a rare find: function, income, and potential in one centrally located County property. (id:47564)
Exp Realty
3 - 15 Bay Street
Quinte West, Ontario
Opportunity to rent a 2 year old 2 bedroom, 1 bathroom in the heart of downtown Trenton, Ontario. This unit is a meticulously designed 900 sq ft apartment offering contemporary living with comfort and style. This 2-bedroom, 1-bath residence boasts modern amenities, creating a spacious and inviting atmosphere. Enjoy the convenience of your own private laundry suite, providing the ultimate blend of practicality and luxury. Enjoying the downtown lifestyle, with local shops, dining and entertainment. Just a step away from Freshco, Centennial Park, the Trent Severnway, and Bay of Quinte. Elevate your living experience n this sleep and sophisticated apartment. Water and sewer are included in the rent. (id:47564)
Royal LePage Proalliance Realty
8 Heath Street
Barrie, Ontario
This beautifully renovated home is located in a highly desirable, family-friendly neighbourhood, just minutes from schools, parks, shopping, restaurants and highway access. Freshly painted throughout, with natural light pouring in from every window, it offers a bright and welcoming atmosphere. The open-concept main floor features a seamless living and dining area, flowing into a modern eat-in kitchen complete with brand-new appliances, stone countertops and a breakfast bar - ideal for both everyday living and entertaining. Upstairs, you'll find 3 large sized bedrooms and 2 tastefully renovated bathrooms, all accessed by a newly installed staircase. The finished basement adds even more living space, including a flexible rec area and a 2 pc bath. Move-in ready and thoughtfully updated, this home is perfect for modern family living! (id:47564)
Keller Williams Energy Real Estate
35 John Street
Addington Highlands, Ontario
Situated in the heart of Flinton, this charming 2-bedroom, 1-bathroom bungalow is perfect for first-time buyers or those looking to downsize. The bright and welcoming interior offers a comfortable living space with a practical layout. Recent updates include new vinyl flooring in the laundry room, a stylish new vanity in the main floor bathroom, and fresh carpeting in the basement. Natural light fills the home, creating a warm atmosphere, and the partially finished basement is a great spot for family games or relaxing in front of the woodstove! Outside, the spacious yard provides plenty of room to garden, play, or simply enjoy the fresh country air. Spend summer days by the above-ground pool or host BBQs on the large deck, an ideal spot for outdoor dining and entertaining. Nearby snowmobile trails offer easy access to outdoor adventure. High speed internet available. (id:47564)
Royal LePage Proalliance Realty
82 Huffman Road
Quinte West, Ontario
Welcome to this bright and spacious main floor unit in a well-maintained bungalow, located in a great neighbourhood within the friendly community of Frankford. This inviting 2-bedroom layout features a large primary bedroom with a walk-in closet and a private 3-piece ensuite. Enjoy the open-concept design of the living, dining, and kitchen areas - perfect for relaxing or entertaining. Step out to a level backyard with a deck, ideal for outdoor enjoyment. Don't miss this opportunity to live in a peaceful, community-oriented setting just minutes from local amenities. (id:47564)
Exit Realty Group
482 Smith Road
Tyendinaga, Ontario
**RARE LARGE ACREAGE AVAILABLE** This beautiful farm sits on approx 176 acres featuring breathtaking rolling pastures, ample wooded areas, and a spring-fed pond. The perfect setting to enjoy country life. The charming 3 bedroom farmhouse, originally built in 1910, boasts thoughtful updates while maintaining its character and leaving room for you to make it your own. The interior features a large eat-in kitchen with tons of storage and big bright windows. The home offers generous living spaces, with two bedroom on the main floor and a large thrid upstairs. The partially finished walk-out basement offers additional living space with a functional propane fireplace. The semi ensuite bathroom on the main floor has been gutted and is ready for your new fixtures and personal touch! Outside, the property shines with a classic red barn(6000sqft+/-) currently set up for horses but versatile for many uses. The barn features hydro, stalls, and extensive space for equipment storage. Ample pasture complements the current equestrian setup. A Generac generator provides peace of mind during power outages. Located on Smith Road with excellent road frontage, the property offers convenient access while maintaining privacy. Just 20 minutes to Belleville, 30 minutes to Napanee, and under an hour to Kingston. Zoned Marginal Agricultural with a few small portions Environmentally Protected. The property being sold in as-is condition. The well requires replacement. Experience the peaceful countryside lifestyle while being just a short drive to amenities. ALL OFFERS WILL BE REVIEWED MAY 26. This property must be seen to be fully appreciated. Buyers to do their due diligence re: potential uses, severances, and well. (id:47564)
Royal LePage Proalliance Realty
Pt Lt 53-54 Con 2
Prince Edward County, Ontario
Discover 12.4 acres of serene, treed land in beautiful Prince Edward County. This environmentally zoned property features protected wetlands, offering a peaceful natural retreat. While no building permits are available, it's perfect for recreational use - ideal for camping, hiking, snowshoeing, birdwatching, or hunting. A gravel pad provides convenient parking. A rare opportunity to enjoy a private slice of nature - fall in love and you too can Call The County Home. (id:47564)
Keller Williams Energy Real Estate
1423 Fifth Line
Selwyn, Ontario
This stunning home is nestled on a quiet road on the northern edge of town and embodies country living with all it's natural beauty and peaceful tranquility. This property sits on an expansive lot with lush greenery, manicured lawns and gorgeous perennial gardens, complete with flagstone walkways and armour stone accents. From the elegant entryway you are welcomed into this immaculate classic style family home, featuring gleaming Brazilian hardwood, pot lighting and charming bay windows. Open concept living/dining room with crown molding leads into your light filled kitchen boasting custom cherry cabinets, quartz countertops and high end stainless appliances with a gas stove. Also on the main floor is a beautiful 4 season sunroom with a gas fireplace and large windows overlooking your backyard oasis! The upper level has 3 bedrooms, a 5 piece renovated bathroom, with the primary bedroom offering a walk in closet and lovely ensuite bathroom with a glass shower and sparkling tile. Your lower level comes with a large finished recreation room, laundry room, and a walkup to the amazing serene backyard. Step outside, breathe in that fresh country air and relax on your double deck with a metal Gazebo all bordering your very own pond with a calming water feature! Plenty of parking for 8 or more cars with room for your toys and only 5 minutes to town. This home has to be seen to fully appreciate the love and pride of ownership throughout! An absolute pleasure to show! (id:47564)
Century 21 United Realty Inc.
177 Fire Route 26
Galway-Cavendish And Harvey, Ontario
Escape to the beautifully upgraded three season cottage with potential to upgrade to year-round. Situated on a spacious lot with 225 ft of waterfront, panoramic views and eastern exposure. This open concept retreat offers open concept kitchen/living/dining room featuring stainless steel appliances, wood burning stove. 3 bedrooms, 1-4 pc bath. A lovely sunroom to relax and enjoy the sunrises and lake views. This property is being sold fully furnished turn key. Just move in and enjoy the lifestyle of waterfront living. Enjoy boating through the Trent Severn waterways, swimming, fishing and all watersports. Minutes to the Six-Foot Bay Golf Course, 10 minutes to the hamlet of Buckhorn for all your amenities. This cottage shows to perfection. Lots of space for outdoor activities. (id:47564)
Ball Real Estate Inc.
23 Mcclellan Street
Tweed, Ontario
Welcome to 23 McClellan St! This beautifully renovated 3 bedroom home is situated on a large, deep lot in the heart of the village of Tweed. Enter into the lovely foyer/sitting room with cozy gas stove and a garden doors to the deck over looking the sprawling backyard with lots of trees and gardens. Open concept kitchen/dining room with plenty of cabinetry and appliances. Lovely living room with lots of natural light, and generous size primary bedroom with a double closet. Upstairs features 2 spacious bedrooms with ample closet space, an office space and a 4pc bathroom. Basement features a cozy rec room, 3pc bathroom, nice size laundry room, cold room, and a workshop with walkout. This home is perfect for a retiree, a family or a first time home buyer with it's great location and close to all amenities. Paved driveway. This charming home could be your new home. (id:47564)
RE/MAX Quinte Ltd.
2197 Maple Grove Road
Clarington, Ontario
Maple Grove United Church is being offered for sale for the first time in its glorious 150 + year history. Set on a beautifully treed .74-acre parcel of land just minutes from downtown Bowmanville, this is a substantial and versatile 5000 sq foot church property (above grade) which can accommodate the needs of many congregations. On the main level you will find a 120-seat sanctuary plus a large open gathering hall with accessible washrooms and an oversized kitchen. On the lower level you will find a usable finished basement which can be used for a variety of additional uses. Outside there is ample parking for 30-35 vehicles with potential for more parking on an open grassed area to the north which is also part of the property. Residential Hamlet zoning allows for continued use as a Place of Worship or for a residential conversion. 2197 Maple Grove Road is a special property with deep local roots waiting for its next chapter to begin. (id:47564)
Royal LePage Frank Real Estate
353 Cooper Court
Oshawa, Ontario
Excellent Quiet Court location near the Oshawa/Whitby border. Highly sought after tree-lined neighborhood. Pride of ownership is evident in this impeccably maintained home; original owner. Some of the features of this home include a front porch, oversized eat-in kitchen, wood fireplace, walk-out basement, and a private yard. This is truly a great family home.Prime location steps away from the sought-after Stephen Saywell Public School. Close to Lakeridge Health Hospital, the Oshawa Shopping Centre, the Civic Recreation Complex, and the 401. (id:47564)
Coldwell Banker 2m Realty
546 Hastings Street N
Bancroft, Ontario
Unbeatable Commercial Opportunity in Downtown Bancroft! Discover the perfect location for your business in the heart of Bancroft, where prime location meets potential. Situated in a high-traffic area with easy access from the highway, this lot offers unparalleled visibility and convenience for customers. With essential infrastructure already in place including a highway entrance, hydro transformer ready for hook-up, municipal water supply, and Class 4 septic system installed, this lot is primed for immediate development. ( Site Plan Available ) Zoned as C3, the commercial opportunities are many, Whether you're dreaming of opening a restaurant, retail shop, or office space, this versatile property offers endless possibilities for ambitious entrepreneurs. Don't miss out on this rare opportunity to establish your business in a thriving community. SELLER WILL CONSIDER A VTB (id:47564)
Century 21 Granite Realty Group Inc.
5454 Lakeshore Drive
Hamilton Township, Ontario
This charming waterfront home has been well kept and features an expansive, bright living room with a picture window offering wonderful views and a propane fireplace, an easy-to-work-in kitchen with breakfast nook, a dining area, 2 bedrooms and a full bathroom. From the living room a door leads out to a large, partially covered porch, where you can enjoy those famous Rice Lake sunsets. The lower level has a 2 pc washroom and a spacious family room with a propane stove and a walk-out to a private hot tub area. From here, stairs lead down to the boat house with its fabulous roof deck for enjoying the magnificent panoramic view of Rice Lake. Down to the dock, you can enjoy swimming, boating, fishing and waterfront living. If you're searching for an affordable waterfront residence in a picturesque setting this one has all it takes and then some!. NOTE 1: The subject property is supplied with water from the lake. The water system has a heated trace line with micron filter(s) and a (UV) ultra violet water system. Note 2: All appointments must have 12 hrs notice. Note 3: All offers must have an irrevocability of 3 business days from the time it has been received by the Listing Agent. (id:47564)
RE/MAX Lakeshore Realty Inc.
177 Singleton Drive
Belleville, Ontario
Serviced building lot in Belleville's east end. Walking distance to shopping, parks, walking trails and the hospital. Quiet location in a mature area. (id:47564)
RE/MAX Quinte Ltd.
320 Sidney Street
Belleville, Ontario
Extremely well maintained 4200 square foot 2 unit commercial building with fantastic Sidney Street location. The main 3000 square foot space is currently setup as a Physiotherapy clinic, but lends itself to many other uses. The smaller 1200 square foot unit is currently vacant. Both units have their own utility meters. Parking for 23 vehicles, and excellent signage visibility. (id:47564)
Royal LePage Proalliance Realty
1030 Birchview Road
Douro-Dummer, Ontario
Surrounded by the tranquility of nature, this serene 7+ acre lot offers year round access on a quiet municipal road with frontage on both Birchview Rd and Tedford Ln. Just minutes from the charming village of Lakefield where you'll find everything you need including shops, grocery stores, restaurants, cafes and schools. Enjoy the convenience of small town living with easy access to Highway 28, Highway 7 and the 115 for quick travel to Peterborough and beyond. The property is just 5 minutes from McCrackens Landing and Carveths Marina where you can launch your boat and explore the Trent Severn Waterway, ideal for boating, fishing, swimming and waterfront dining. With hydro available at the road and weekly garbage and recycling pick-up, this is a convenient and rare opportunity to build your dreams in a peaceful, nature filled setting. (id:47564)
Century 21 United Realty Inc.
808 County Rd 12
Greater Napanee, Ontario
Nestled on 1.389 acres with over 260 feet of pristine waterfront, this charming home, built in 1890, offers a serene and quiet location that's perfect for anyone seeking peace and privacy. The property features a metal roof and an enclosed porch, ideal for enjoying the view of the swimmable water. Inside, you'll find an oversized kitchen, perfect for family gatherings, as well as a formal dining room with original floors and tall baseboards. The main floor also includes a 4-piece bath, complete with a new window, and a laundry area for convenience. There are three cozy bedrooms, and the staircase is adorned with its original railing, adding character and warmth. This home boasts some vinyl windows and has been thoughtfully updated, including a new septic system installed in 2024. Outside, you'll find ample parking with space for 8+ cars and a circular driveway. The property also includes a barn, a firepit, numerous berry bushes (raspberry and strawberry), and a wheelchair ramp leading to the kitchen, offering easy access for all. The well produces over 12 gallons of water per minute, ensuring a reliable water source. Whether you're enjoying the firepit, the expansive yard, or the peaceful surroundings, this property provides a perfect retreat. (id:47564)
Royal LePage Proalliance Realty
44 Blackwater Road
Brock, Ontario
3+1 bedroom, 1.5 bath backsplit situated on mature treed lot in community of Blackwater just south of Sunderland; attached 2 car garage and wide driveway to accommodate multiple vehicles; detached 20'x42' heated garage with 16' roll up door and 14'x14' attached building with 8' door; home has bright updated eat-in kitchen w/ample cabinetry, quartz counters and shiplap ceiling; cozy living room overlooking sunken dining room; upper level has 2 bedrooms plus primary bedroom with semi-ensuite; lower level family room with fireplace and walkout to deck; additional bedroom and bath; bright laundry room with walkout to deck, hot tub and above ground 15' pool; basement recreation room with above grade windows; workshop and stair access up to garage. Neutral decor throughout . Rear yard offers excellent family entertainment space , playset for young children, fenced property. 10'x10' metal shed and 8'x8' plastic shed provides additional storage. Detached garage ideal for car or recreational vehicle enthusiast. (id:47564)
RE/MAX All-Stars Realty Inc.
86 Twyn Rivers Drive
Pickering, Ontario
Excellent opportunity to own a wonderful family home in sought after (Rougemount) area of Pickering. Surrounded by the beauty of mother nature (Rouge National Park) This 5 level backsplit is now awaiting its next family. Original owners since being built in 1977 this property has received many updates in recent years (Central Air 2021 - Carpet 2019 - Windows 2009 & 2013 - Roof 2016 - Driveway 2021 - Garage Doors 2019 - Septic Pumped 2021) Now is your chance to move in, give it a little love and be the next family to enjoy for the next 50 years. Located close to shopping, nature trails, schools and easy highway access, while still being in a quiet, family friendly neighbourhood. Property features a large yard, double car garage (tandem door to backyard), large principal rooms with SO much space to be utilized (5 full levels of living space awaits you). Do not miss the opportunity to view and purchase, property is priced to sell! Room sizes are correct on floor plans, however the levels are labelled incorrectly. (id:47564)
Coldwell Banker - R.m.r. Real Estate
2269 Ben Gill Road
Prince Edward County, Ontario
Set on a sprawling 10.198-acre property, this charming bungalow offers the perfect blend of country living and modern comfort. The main floor features three generously sized bedrooms, a full bathroom, and a bright, open living space ideal for family gatherings. The full basement expands the living area with two additional bedrooms and another full bathroom, making it perfect for larger families or guests. Outdoors, enjoy the ultimate in relaxation and recreation with an in-ground pool and hot tub, surrounded by nature's beauty. A small barn adds versatility for hobby farming or storage, while the large garage provides ample space for vehicles, equipment, or workshop needs. This unique property offers privacy, space, and all the amenities for comfortable rural living. (id:47564)
Exp Realty
11 Adrian Street
Belleville, Ontario
Located on a quiet street in Belleville's West end, this beautiful brick bungalow is sure to check all the boxes. With gleaming hardwood floors and freshly painted throughout, there is nothing for you to do but move right in. The spacious living area is filled with afternoon sun and features custom California blinds. The inviting new kitchen designed by Irwin Cabinets might just make your heart flutter with its timeless maple cabinets with soft blue accents, a wall of storage, builtin appliances, leathered quartz counters, this list goes on and on.There will be plenty of room to host dinners in the spacious dining room (which can easily be converted back to a 3rd bedroom). Down the hall are two well sized bedrooms with large windows and the main 4pc bath. Enjoy movie nights in the finished basement featuring a large rec room with cozy gas stove, an oversized bedroom and 3pc bath all perfect for growing families or as a potential in-law suite! The large separate laundry and utility rooms offer so much space for additional storage. This home is neat as a pin and you will feel how well loved it has been the moment you walk through the door. Located close to public transit but an easy walk to shopping, parks and both Park Dale Public School and George Vanier Catholic School. Don't miss out on the opportunity to make it yours! (id:47564)
Royal LePage Proalliance Realty
0 Courneya Part 2 & 3 Road
Tweed, Ontario
Own a piece of Canadiana! Beautiful WATERFRONT, 4.04 Acre lot on the Clare River with 622 feet of water frontage and 544 feet of road frontage. In a serene rural setting, 10 minutes from Tweed. Great views of the river, excellent area for paddling, swimming and fishing adventures! Property is level with Hydro at lot line. 30 minutes to Belleville and the 401, 2 hours to Toronto and Ottawa. The Clare River is a navigable waterway and is a part of the Moira River System. (id:47564)
Royal LePage Proalliance Realty
90 Gordon Street
Belleville, Ontario
ATTENTION ALL FLIPPERS, RENOVATORS AND DEVELOPERS!!!! This home sits on a large 75 by 131 foot double wide lot that is zoned R2 allows for additional dwelling units . The existing homes upper level is in good condition and features 3 bedrooms, a 4 piece bath, and a full kitchen. The main level is all set to be renovated into ANOTHER 3 bedroom unit with a kitchen at the back or a buyer could leave the current configuration of a 6 bed, two bath home with a large back yard.. The attached garage could potentially be a third unit. This property is being sold "as-is, where is" This property is currently vacant and can be shown anytime. (id:47564)
RE/MAX Quinte Ltd.
385 Arctic Red Drive
Oshawa, Ontario
A Rare Find Stunning 1084 Sq Ft Condo with Soaring Ceilings & Forest Views, fully upgraded.Welcome to a truly unique and breathtaking condo experience. This beautifully designed 1,084 sq ft suite features 14 ceilings, 8' doors, dramatic floor-to-ceiling windows, and panoramic views of lush green space from every angle. Nestled in a modern, boutique-style building with an urban design in a peaceful rural setting, this unit offers the best of both worlds.The open-concept kitchen is an entertainers dream, featuring quartz countertops, under cabinet lighting, pot drawers, a 10 island with breakfast bar seating, and nearly endless cooking workspace, Automated hunter Douglas Blinds. Enjoy western sunset views from your living and dining rooms, or step out to your private balcony with southern exposure overlooking a serene forest backdrop.The spacious primary suite includes a walk-in closet and a large ensuite bath, creating the perfect retreat.This building is as impressive as the unit itself offering thoughtfully curated amenities like a pet wash station, BBQ area, fitness centre, and an entertaining lounge with a full modern kitchen. Plus, youll enjoy underground parking with an optional personal EV charging hookup.Backing onto green space and siding a golf course, this is a rare opportunity to own luxury, lifestyle, and location in one of the area's most distinctive residences. (id:47564)
RE/MAX Hallmark First Group Realty Ltd.
0 Osborne Court
Marmora And Lake, Ontario
Welcome to Riverside Pines, one of Marmora's most desirable and peaceful communities. This cleared, ready-to-build, 1.48 acre lot is nestled on a quiet cul-de-sac, offering the perfect blend of privacy, nature, and convenience. Whether you're planning a full-time residence or a seasonal getaway, this is a rare opportunity to create your custom home in a serene, natural setting. Enjoy deeded waterfront access to the beautiful Crowe River, perfect for swimming, boating, or simply relaxing by the water. Located just minutes from local amenities in downtown Marmora, you'll have easy access to shops, restaurants, and services while enjoying the tranquility of country living. Don't miss your chance to own a piece of paradise in Riverside Pines. Build the lifestyle you've been dreaming of! Additional PINs to be transferred with property. Boundary survey has been completed. Building plans available, but not mandatory. (id:47564)
Coldwell Banker Electric Realty
9(C) Mcfarland Drive
Prince Edward County, Ontario
Flexible Office, Production, and Warehouse Space for lease. Private space with its own entrance, customizable with garage door to suit your needs. Available for short or long term lease. $1200 per month (id:47564)
Royal LePage Proalliance Realty
146 Rusaw Road
North Kawartha, Ontario
Welcome to 146 Rusaw Road, a delightful 2-bedroom log home nestled on a generous 1.88-acre lot, where comfort meets convenience in the heart of cottage country. Inside, you'll find an open-concept kitchen and living room that's perfect for both everyday living and entertaining. The kitchen features brand-new appliances and a large island with a built-in sink, ideal for gathering with family and friends. Sunlight streams through the updated windows, enhancing the warm, inviting atmosphere throughout the home. The fully updated bathroom offers a luxurious soaker tub with views of the yard, providing the perfect way to unwind at the end of the day. A full walk-out basement adds versatile space for storage, hobbies, or future development. Outside, the detached garage with hydro and extra storage off the back is a dream setup for any handy person or outdoor enthusiast. Relax on the front deck, enjoy the open lawn, or dive into a project in the garage this property truly has something for everyone. Plus, its just minutes from year-round trails, Chandos Beach and boat launch, and the Border Town Caf famous for some of the best home-cooked meals around. Whether you're seeking a peaceful retreat or a place to play and explore, 146 Rusaw Road is ready to welcome you home. and Don't miss the new furnace and hot water heater! (id:47564)
Bowes & Cocks Limited
240 Lakeshore Drive
Kawartha Lakes, Ontario
Welcome to your year-round retreat on beautiful Pigeon Lake! This charming 4-season, 2-bedroom, 2.5-bathroom waterfront home is perfectly situated on a flat, level lot with 75 feet of crystal-clear shoreline, in a very desirable neighborhood on a year-round municipal road. Step into the warm and welcoming open-concept living and dining room combo, centered around a cozy fireplace, and walk out to the spacious deck overlooking the lake ideal for entertaining or simply soaking in the views. The main-level primary bedroom features a luxurious 5-piece ensuite, while the second large bedroom is located downstairs, offering privacy and space for guests or family. The lower level also boasts a bright and spacious family room with in-floor heating, a relaxing sauna, and a walk-out to the lower lakeside patio perfect for BBQs and outdoor gatherings. Additional highlights include: Steel roof for durability, crank-up dock for easy seasonal use and a detached 1-bedroom bunkie/boat house which is ideal for guests and added storage. Located on scenic Pigeon Lake, part of the Trent-Severn Waterway. Whether you're seeking weekend serenity or a full-time lakeside lifestyle, this property offers unmatched comfort, functionality, and location. Don't miss your chance to own this piece of paradise on Pigeon Lake! (id:47564)
Bowes & Cocks Limited
270 Coventry Court
Oshawa, Ontario
SPACIOUS 2 Bedroom + 1.5 Bathroom + 2 Tandem Parking Spots. Ideal for OPG & GM Workers. This upper unit offers a family room, dining room, a functional kitchen and a private laundry room. This property is in close proximity to the Oshawa GO station, HWY 401, Oshawa Costco, local banks, restaurants and much more. Tandem Parking for 2 cars. This is a fresh, move-in-ready space. The backyard is a shared space. The tenant is responsible for 60% water, gas, and electricity. Lawn and Snow maintenance is the responsibility of the tenant. This immaculate unit has it all. Don't miss out on making it your new home. (id:47564)
Right At Home Realty
3 Cherry Beach Lane - 486 County Road 18
Prince Edward County, Ontario
***This Mobile unit is located on a Seasonal land lease resort***--Purchase price not subject to HST--This Unit may seem like every other unit to the untrained eyes, but do not be deceived... Built in 2015 with extra specifications and features directly from the manufacturer, life at the resort just got more comfortable !Extra wide and extra long (14ftx51ft) everything is and feels more spacious. Double wide coat closet? Yes please. Extra broom closet ? Why not! Walk-in closet in the primary Bedroom? Sign me up! Your gas stove is for cooking while both electric fireplaces are there to warm your heart as you read-on that book that you never started. Inside or outside, comfort is the name of the game. The sunroom addition ( currently used as dining room) was upgraded with vinyl floor planking as opposed to your typical vinyl roll flooring. Enjoy privacy with tinted windows in the sunroom and 2 sets of patio doors granting sheltered access to both front and rear deck. The exterior living room is a direct extension of your livable space, its features includes : Privacy pull downs, motorized bug screens, composite deck floors, faux stone accent wall, pot lights, recessed tv area and electric outlets. Located 2 and 1/2 hours from Toronto and just under 4 hours from Montreal ( yes there are lots of owners coming from both cities). The resort is located minutes from Picton, Sandbanks, Base 31 and the Outlet river granting access to Lake Ontario. The resort is open from May 1st to October 31st. Annual fees of $9765.00 + HST are payable in 2 installments. 1st installment due on Nov 1st and 2nd Installment due on April 1st. Fees include the following (Lot occupation fee, water & sewer, lawn care, hydro, resort amenities like: Multi-Sport court, rec plex, salt water heated pool, beach, splash pad, playground, events and more). (id:47564)
Royal LePage Proalliance Realty
318 Forest Harbour Trail
Kawartha Lakes, Ontario
Step in to luxury living with this stunning and fully renovated street level bungalow located in the highly sought-after Victoria Place, Bobcaygeon's premier waterfront retirement community. Picture yourself just a one-minute walk from the community beach and your private dock - this home enjoys an enviable location in the closest row to the water. This meticulously cared-for residence features 2+1 bedrooms, 1+1 renovated bathrooms, and a finished basement complete with a sauna. The sunroom with wrap around windows provides breathtaking views of Pigeon Lake and the Trent Severn Waterway. Pride of ownership is evident at every turn, with recent upgrades including: * New roof shingles (2023) * New windows (2021 & 2024) *Garage door (2018) *Custom-built wooden garden shed.*Elegant oak hardwood floors on the main level. *Tastefully renovated bathrooms. *A stunning white oak kitchen with quartz countertops and an island. *A heat pump and high-efficiency baseboard heaters (2018) *Dual Fuel Benchmark 11500 W starting/$9000 W running Generator with Remote and Transfer Switch. This system will power your home in emergency situations. The front and back yard had a lot of landscaping done with a beautiful garden that your neighbors will be jealous of. Residents also enjoy access to fantastic amenities, including a tennis/pickleball court, inground swimming pool, beaches, a dog beach, and a storage area for your RV or boat. Water is supplied by a community well and is managed by the local municipality. This is one of the few homes built without the need of having a sump pump. Conveniently located 5 minutes south of Bobcaygeon and 20 minutes to the town of Lindsay. The septic system will be pumped by the sellers before closing. If you are sick and tired of constantly walking up and down the stairs...Well, this place is for you! (id:47564)
Royal LePage Frank Real Estate
58 Saint Philip Street
Prince Edward County, Ontario
Nestled in the heart of Prince Edward County, this charming 1.5-storey home is a peaceful retreat just steps from the Mill Pond and a short drive to the vibrant art, food, and wine scene of Picton. Featuring 3 cozy bedrooms and 1 bathroom, this home offers rustic charm and modern comfort. The main level welcomes you with a bright, cozy living space, complete with warm wood accents and a great amount of natural light from the windows that frame the picturesque countryside views. The kitchen, with some classic farmhouse touches and a fun pop of colour, is ready for family breakfasts and slow mornings with your coffee overlooking a quiet farm field. Equipped with main floor primary bedroom, bathroom and laundry, this home is perfect for a main floor lifestyle. Upstairs, the half-storey offers two great sized bedrooms. Outside, the quaint lot invites you to explore or simply unwind while gardening as you listen to the gentle rustle of the trees. Whether you're kayaking on the nearby pond, sipping local wine on the deck, or exploring the charming trails of PEC, this property captures the essence of rural living in one of Ontarios most beloved regions. (id:47564)
Ekort Realty Ltd.
843 Orpington Road
Peterborough South, Ontario
5 REASONS YOU'LL LOVE THIS HOME - 1) The LOCATION: In Peterborough's Otonabee community, you're walking distance from schools, Costco, and parks, making the location ideal! On the street, the neighbours are a delight! You're on a dead end cul de sac with a street full of life and security, and being at the end, you have the advantage of a large back yard and an extra deep lot! 2) THE GARAGE: Your double-car detached garage features tons of storage space, hydro, and a work bench to make this your choice of a garage for car storage, or fully functional workshop! To round it out, this garage comes equipped with a garage door opener for your vehicle and bonus attic storage above the garage! 3) THE BACKYARD: The spotlight of the property! It's rare to find a home in the city with this much space for the kids, pets, and the whole family. This massive backyard is home to two raised garden beds, a sandbox, a custom deck, your all-glass sunroom, a large metal gazebo with bug screen, a playground and large garden shed! For added utility, the backyard is fully fenced and features a set of drive-through doors for getting larger toys in and out. 4) NATURAL LIGHT: The theme of the inside of this beautiful home is the presence of natural light throughout! Large windows in the bedrooms, a large bay window in living room, windows over the kitchen sink, and floor to ceiling surround windows in the sunroom all contribute to the country-feel of the property. 5) The LAYOUT: Being a side-split, you have minimal stairs to overcome, but have all the benefits of the wide, open concept layout of the main living space. Past the front door, you're greeted by a functional closet to separate the living space from the bedrooms, leaving the living, dining and kitchen open and fluid to host guests - Average Utility costs = $319.50/month. (id:47564)
Coldwell Banker Electric Realty
159 George Street
Belleville, Ontario
Here is a 6 unit multiplex on a large lot in the Old East Hill neighborhood. The building has undergone significant upgrades with new windows throughout the main building. There are 5 apartments in the main building and a 2 story carriage house in the rear. Each of the apartments has lots of character and many could raise rent substantially on turnover. viewing of common area only until an accepted offer subject to inspection in place. The gas boiler is 12 years old and in good condition. (id:47564)
RE/MAX Quinte Ltd.
2992 County Road 10
Prince Edward County, Ontario
Welcome to 2992 County Road 10 nestled in the beautiful hamlet of Milford, this perfectly sized home has all you need.This charming, buttercup yellow, board and batten home sits across the street from the Mill Pond with calming water views. It is compact yet offers you three bedrooms, a newly renovated kitchen and bathroom, living/dining room space with high efficiency Jotul wood stove, a light filled, four seasons sunroom, and a fenced yard with mature gardens and raised beds to grow your own veggies or specialty flowers. There is ample storage in your full height, newly waterproofed basement, home to an upgraded Culligan water system with UV , with laundry area, and small work station. Just steps away from the hub of Milford, it is easy walking distance to PECish bakery, a French linen shop, the post office and library, and some exciting new businesses soon to open. Take a stroll around the Mill Pond, and watch both the young and old leap off the bridge or jump from the rope swing into the pond. The Milford Town Hall and Fairgrounds are hosts to many wonderful events from the Mount Tabor Playhouse to the Milford Fall Fair. Here is your chance to be part of a small, vibrant community! (id:47564)
Chestnut Park Real Estate Limited
400 5th Line W
Trent Hills, Ontario
Your dream home awaits just outside of Campbellford!! Nestled on a 42-acre estate in the picturesque countryside of Trent Hills, this home is over 4000 square foot of luxury featuring 5 bedrooms and 4 bathrooms, offering spacious and elegant accommodation for families or guests. Enjoy privacy with no neighbours in sight and two levels of covered porches for savoring countryside breezes and panoramic views. Dive into relaxation with a heated inground pool with spill-over spa, surrounded by a stunning impressed concrete patio with a wood cabana for stylish outdoor entertaining. Enjoy entertaining in the open-concept kitchen with newly renovated prep area with a double sink, and a 2nd dishwasher!!!! The main floor primary bedroom features private patio access for a serene retreat. Spacious lower level with high ceilings and fully furnished with an office, recreation area, and family room. Two fireplaces, one natural gas and one wood will ensure a cosy warm atmosphere in the winter. The attached triple-car garage with openers and remotes ensures ample space for vehicles and toys!! Even an entrance into the house from the garage for added convenience. Meticulously maintained, the Estate boasts a new roof, well pump and pool liner. Minutes from Campbellford's charming shops, restaurants, new Wellness Centre, boat launches, and the Trent Severn Waterway, with an upcoming new hospital adding to the area's appeal. Experience luxury countryside living with modern amenities and stunning views. No expense has been spared! Must be seen to truly be appreciated!! (id:47564)
Exit Realty Liftlock
218 Lee Street
Peterborough North, Ontario
218 Lee Street offers it all! This well kept 3-bedroom, 1+1 bathroom, brick home is nestled in a fantastic neighborhood that boasts excellent schools, parks, walking trails and so much more. Enjoy this beautifully maintained property offering a delightful covered front porch, fully fenced pool sized yard, pristine gardens as well as a large lot perfect for entertaining family and friends. The fully insulated detached garage with power, offers space for your workshop, extra storage for your tools or storing your larger items. This home has recently had multiple upgrades including newer roof, central air, furnace and windows to add peace of mind. The spacious primary bedroom also includes a comfortable 13'x 6' balcony that is perfect for morning coffee and enjoying gorgeous skyline views. Come see this home, you won't be disappointed!! (id:47564)
Exit Realty Liftlock
63 Pinedale Crescent
Clarington, Ontario
A Charming Family Home located in a quiet Courtice neighbourhood. Main Floor Highlights include a Bright Eat-In Kitchen with a walkout to a deck offering a picturesque view of the fenced backyard and inground pool. The expansive backyard is ideal for children or pets to run/play safely, separated from the pool by secure fencing. A convenient main floor laundry offers garage access and a side entrance to the yard. The inviting living and dining rooms feature a durable laminate flooring. On the upper level, the primary bedroom comes with its own sitting area and walk-in closet. The second bedroom also includes its own sitting area and closet. The third bedroom has a closet. Additionally there is a small loft/office space on the upper level- perfect for remote work or study or play area. The basement offers a large rec room- ideal for family gatherings/entertainment plus an additional room suitable for a gym or office and a cold cellar for extra storage needs. Easy access to 401, transit and great schools. This home offers a blend of functionality and comfort, making it an ideal choice for families looking to settle in a great residential community. (id:47564)
RE/MAX Jazz Inc.



