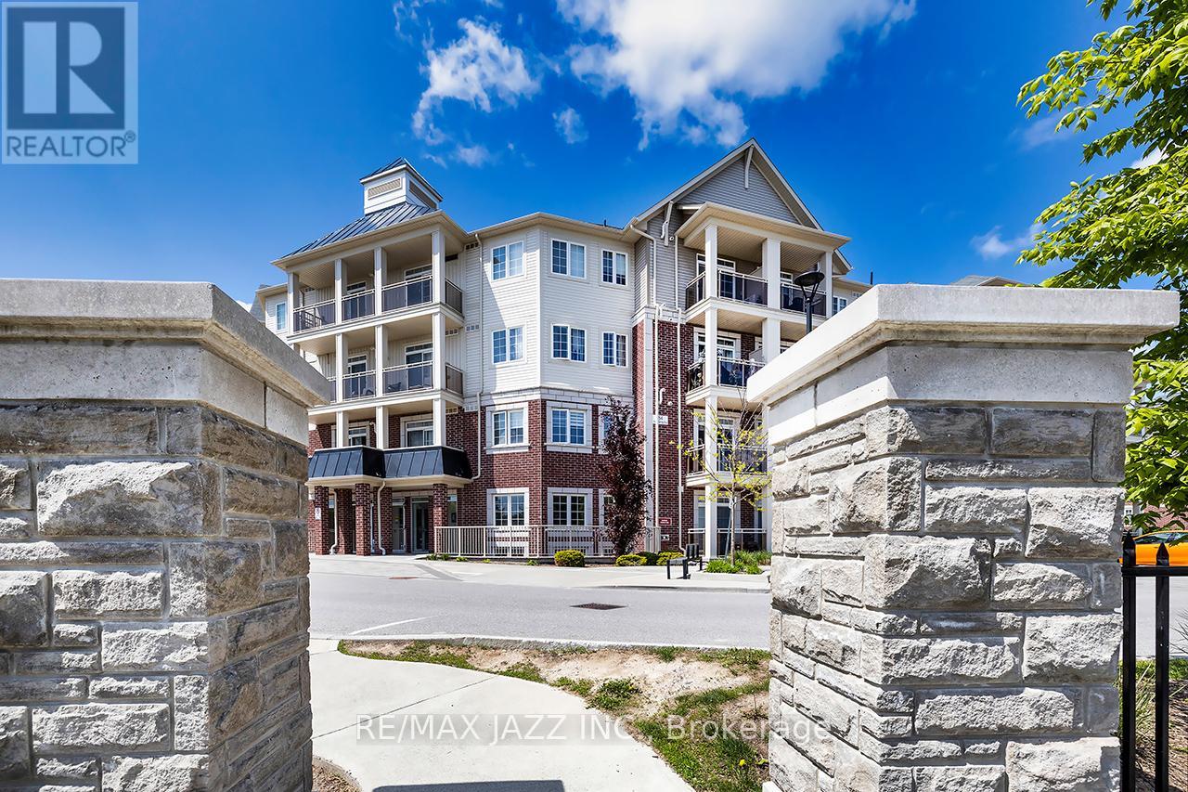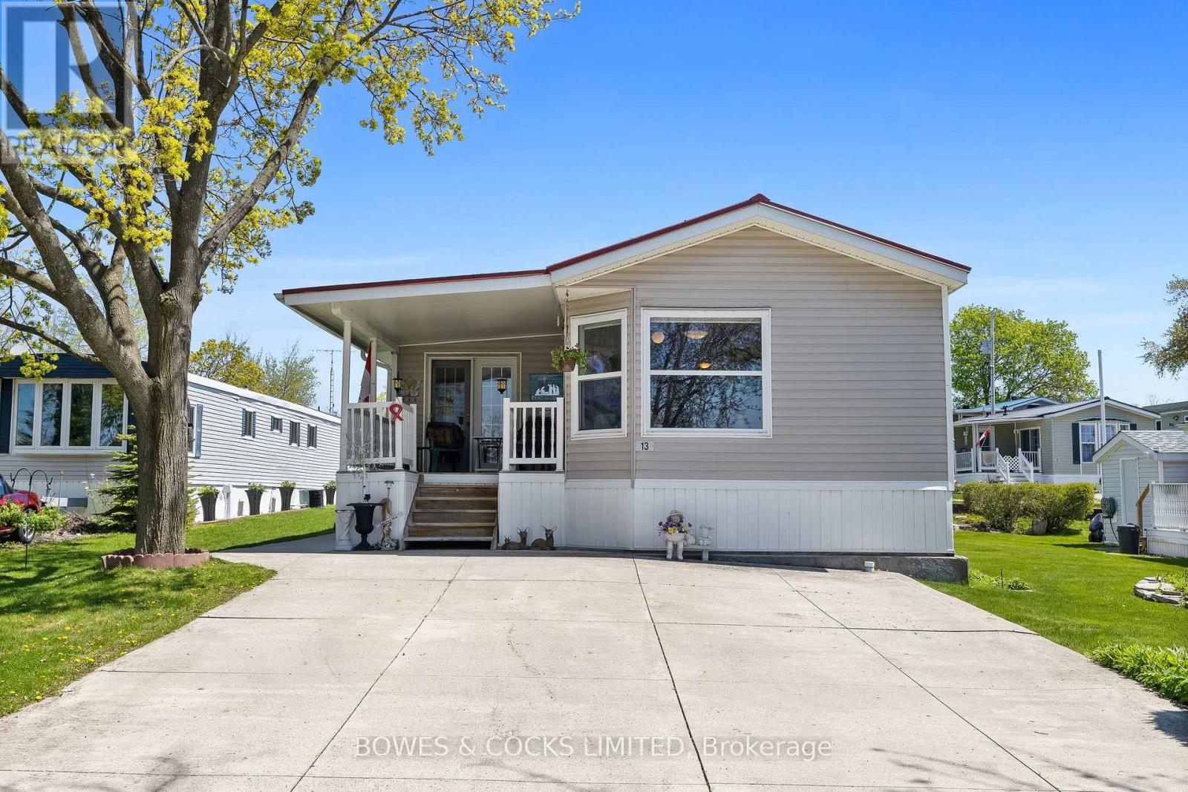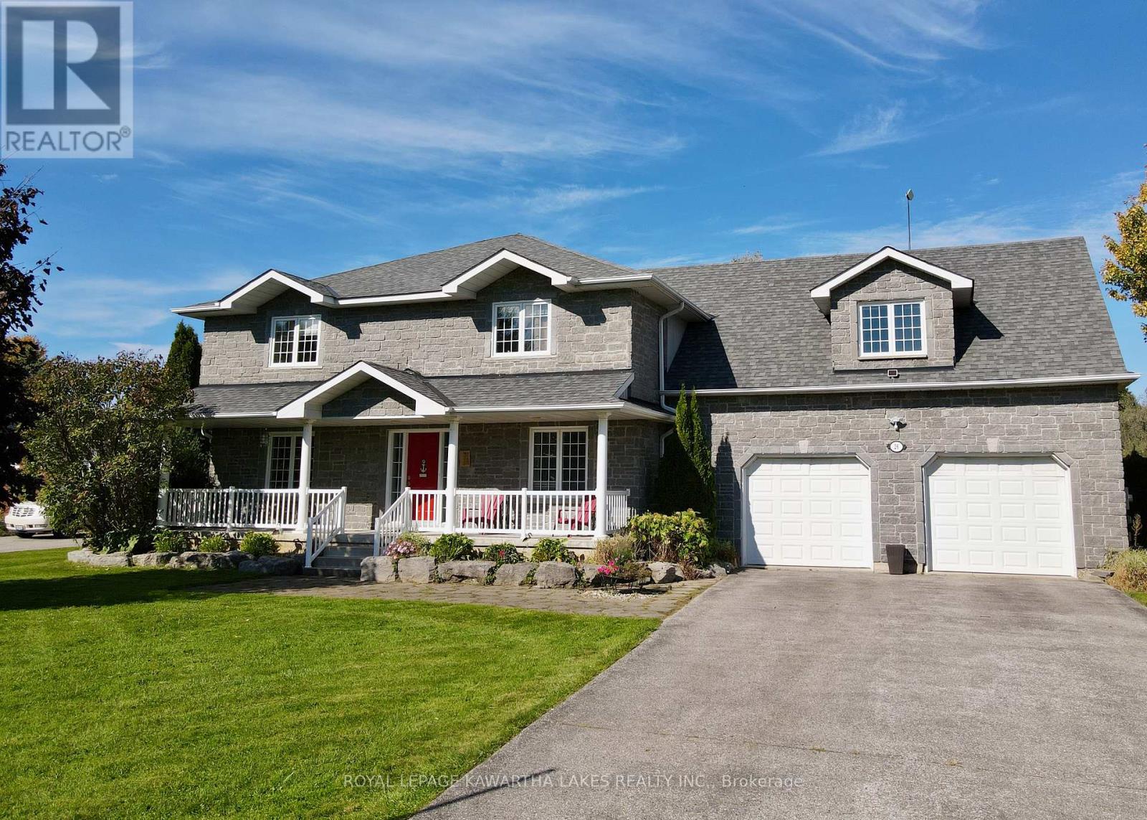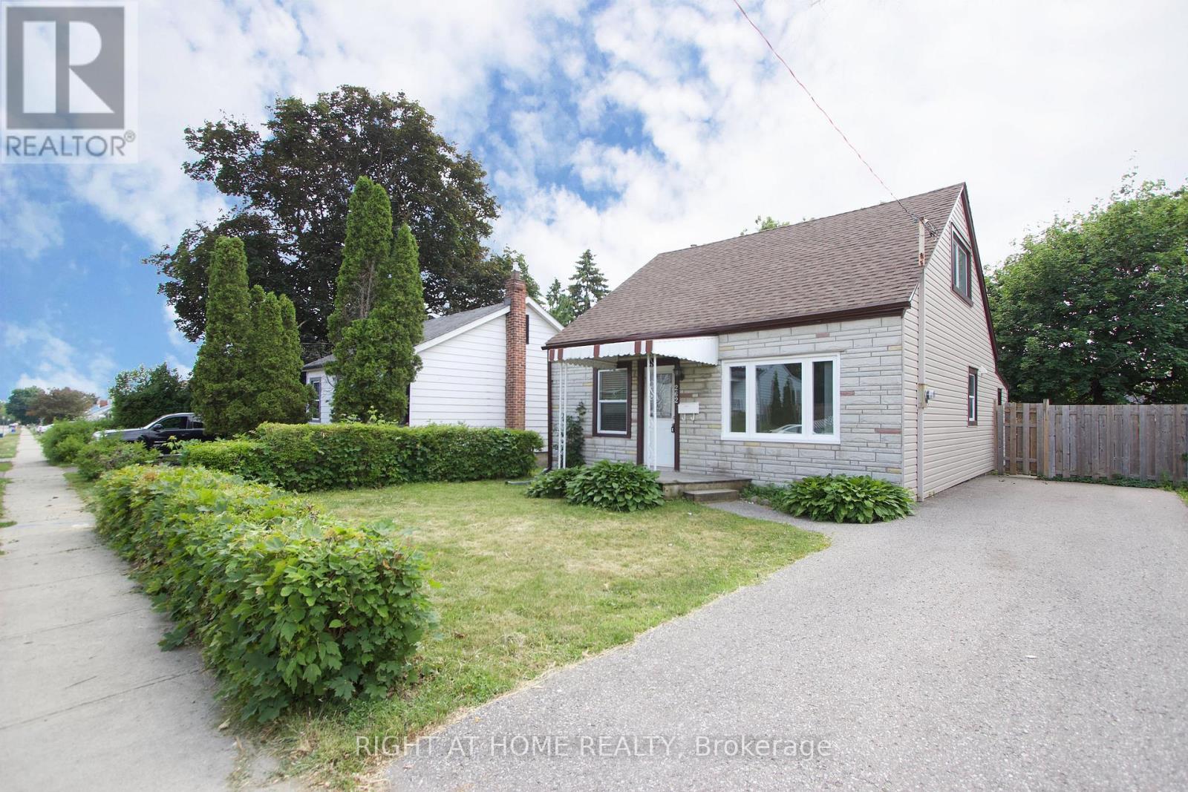 Karla Knows Quinte!
Karla Knows Quinte!22 St. Paul Street
Kawartha Lakes, Ontario
Are you looking for a bungalow that exudes charm and sophistication and has all the bells and whistles? Welcome to your dream home at 22 St. Paul Street in family friendly Lindsay. Step into this beautifully updated showstopper, where modern elegance meets everyday comfort. Boasting 2+2 bedrooms and 2 bathrooms, this bright & airy home offers over 2200 sq ft of total living space, perfect for families, retirees, or investors. Are you an investor? This home has potential to turn the lower level into an in-law suite or possible Duplex. The modern eat-in kitchen is the heart of the home. Features like Stainless Steel appliances (2022) Soft Close cabinetry make it the ideal hangout for family meals and entertaining guests.Freshly painted interiors, new flooring, and large windows flood the home with natural light, creating a warm and inviting atmosphere. Boasting a main floor primary bedroom that is a true sanctuary after a hard days work. The lower level offers two additional bedrooms and a large rec room, bar area, perfect for guests, teens, or a home office. Not to be undone, walk-out from your open concept kitchen to Enjoy a fully fenced, pool sized backyard oasis with a deck, hardtop gazebo, fully landscaped and detached insulated garage. Ideal for relaxing or entertaining. Located just steps from Queen Victoria Public School and the community centre, and a short drive to Sturgeon Lake, shopping, and Highway 7, this home offers both convenience and tranquility.Don't miss your chance to own this stylish, turnkey property in one of Lindsay's most walkable neighbourhoods! (id:47564)
Revel Realty Inc.
20017 Highway 7
Tay Valley, Ontario
69 ACRES OF PARADISE Surround this Beautiful Custom Built Scandinavian LOG Home! Enjoy living in the fresh country air & total privacy. Nice long laneway in off the road leads to open fields and pasture areas surrounding the home. Great space for paddocks for horses or animals with a nice pond. Trails throughout the property, great for hiking, hunting and outdoor enthusiast, includes large maple bush areas to enjoy collecting sap for your own maple syrup. Excellent assortment of timber & lifetime supply of wood you can cut off your property to heat your home. Welcoming foyer with sitting area leads to open concept floor plan in the main living, dining and kitchen area with cathedral ceilings. Large patio door facing west & overlooks open fields. Cozy Jotul woodstove with capacity to heat entire home to save on propane costs on the chilly winter nights! Spacious kitchen area with ample cupboards, plus combined pantry-laundry room. 1620 Sq foot home was built in 2016, with 3 Bedrooms & 2 Full Bathrooms. Good sized primary bedroom features walk-thru him & her closets and 4 PC ensuite bath. Very cost efficient home to operate. Metal roof and propane forced air heating. Added bonus to this property is access to the Trans Canada Trail for ATV, snowmobiling, hiking, horse riding, this multi use trail extends to Perth and Sharbot Lake. Good highway access for commuters, 1 hour to Ottawa, 10 Mins to Perth Amentites shops and restuarants. Country Living here with City Convenience close by. This is a RARE find & Value Packed! (id:47564)
RE/MAX Hallmark First Group Realty Ltd.
214 River Road E
Trent Hills, Ontario
Waterfront 4 season 3 bedroom Bungalow , Professionally renovated top to bottom. Featuring gourmet Kitchen with Sile stone countertops, all new appliances, open concept great room with cathedral ceilings, plank flooring, abundance of pot lights and beautifully renovated bathroom. Outside, the charm continues. Set against a park-like backdrop, the property features a 2-tier deck and direct water access. Imagine mornings by the water and evenings spent around the campfire, all from your own backyard. For adventure seekers, boating, fishing and snowmobiling await at your doorstep. Only 14 minutes from the Historic town of campbellford. (id:47564)
RE/MAX Jazz Inc.
203 - 80 Aspen Springs Drive
Clarington, Ontario
Gorgeous sun-filled condo in exceptional Bowmanville location with 2 bedrooms and 2 full bathrooms with rare 3 storage lockers included. Beautifully appointed unit with high ceilings, open concept kitchen with breakfast bar that overlooks the family room with laminate flooring, lovely view of the courtyard from the open balcony. Large primary bedroom with 3-piece ensuite bath and dual closets, full laundry and so much more. Professionally painted and move-in ready unit! One parking space is also included. Do not miss this opportunity. Excellent location only minutes to the 401 for commuters. Functional layout with over 700 sqf, 2nd bedroom is the ideal home office/bedroom/den area. Low condo fees with full elevator - this is an idea unit to get into the market. **EXTRAS** 3 LOCKERS ARE INCLUDED IN THE SALE! Great location close to schools, parks and all big box stores. Great condo amenities include a meeting/party room, hobby room, and exercise room. Large courtyard featuring a children's playground. Move in ready and immaculate unit! (id:47564)
RE/MAX Jazz Inc.
8 Bedell Crescent
Whitby, Ontario
This two-story 4 bedroom home boasts a spacious light filled layout ideal for families and entertaining. The main floor features 11'8" ceilings. A large kitchen anchors the space, equipped with quartz countertops, ceramic tile backsplash and flooring, stainless steel appliances including a double oven and ample cabinetry for storage. Adjacent to the kitchen is a bright breakfast area with a walkout to a deck and patio, perfect for indoor-outdoor living. The kitchen and breakfast area flow into the cozy family room, complete with a gas fireplace. Upstairs, there are four generous bedrooms. The primary suite includes a large walk-in closet with a custom organization system and a 4-piece ensuite featuring a separate shower and jacuzzi tub. A convenient second-floor laundry room eliminates the need to carry laundry up and down stairs. The finished basement expands the living space with five separate rooms. Two are currently used as home offices, each with its own closet and dedicated lighting. One featuring a walk-in closet, the other a double closet with an organizer system. A spacious rec room provides plenty of room for family activities. There is a dedicated storage/utility room and a fifth room that includes a laundry tub and is currently used for storage but could be converted into a bathroom. This home features a detached two-car garage with its own hydro panel. A gated backyard includes a parking pad, creating a safe space for children to play. The driveway accommodates up to six more vehicles. The backyard is designed for both relaxation and functionality, with a deck that steps down to a patio with a gazebo, a grassy area, garden space, and a shed. (id:47564)
Royal Heritage Realty Ltd.
13 Mcgregor Drive
Otonabee-South Monaghan, Ontario
Welcome to year-round living at the charming Shady Acres on Rice Lake! This well-maintained two-bedroom, two-bathroom home - proudly owned by just one owner - has been thoughtfully built for durability and comfort. Fully sided and topped with a metal roof, it offers both lasting quality and low maintenance. A full concrete driveway, pathway and pad beneath the home provide added storage, easy upkeep, and peace of mind. A spacious sunroom addition expands your living area, offering even more room to relax or entertain. Designed with accessibility in mind, the home features extra-wide doors and hallways, along with a convenient access ramp at the back. Inside, the open-concept living area is centered around a cozy propane fireplace, perfect for gatherings or quiet evenings. The large eat-in kitchen makes entertaining easy, and from your dining area or covered front porch, you can take in beautiful views of the water. The outdoor spaces of the home are just as cozy, as in side with multiple seating areas. Additional storage for all of your tools and toys is available in the detached shed. Beyond your doorstep, the park offers a vibrant community lifestyle enjoy everything from pickleball and swimming to boating adventures. Launch your personal watercraft from the onsite boat launch and explore the stunning Trent Severn Waterway. Don't miss this opportunity to enjoy four-season living in a welcoming waterfront community! (id:47564)
Bowes & Cocks Limited
10 Grier Street
Belleville, Ontario
Welcome to 10 Grier St. Situated on a generous lot, this charming bungalow is located near the heart of Belleville. Featuring three bedrooms, one four-piece bathroom, large eat-in kitchen and living room. The large backyard has endless possibilities for gardens, children's play area, outdoor lounges, or entertainment areas. This home is move-in ready and low maintenance. Perfect for downsizing or first-time homebuyers. City bus just steps away and close to all the amenities. (id:47564)
RE/MAX Quinte Ltd.
17 Madoc Street
Marmora And Lake, Ontario
In the Heart of Marmora. Welcome to this beautifully maintained 2 1/2 Storey brick home located in the quaint and friendly town of Marmora. Rich in character and full of thoughtful updates, this home offers a perfect blend of historic charm and modern comfort. Step onto the spacious front porch- a lovely spot to enjoy your morning coffee or watch the world go by. Inside, you'll find a kitchen that's both functional and stylish, leading into a welcoming dining room complete with a custom coffee bar, cabinetry for wine glasses, and space for your special dishes. This home has year-round comfort with a gas furnace and central air. The living room offers a warm and comfortable setting to unwind, while the newly renovated two-piece bathroom with laundry adds convenience to your daily routine. Elegant newer oak stairs lead you upstairs, adding a touch of timeless charm to the home's interior. On the second floor, you'll find two cozy bedrooms, a designated workout area, and the main bathroom featuring a classic clawfoot tub paired with modern upgrades including new ceramic flooring, contemporary sink, and vanity. The entire third floor is currently being used as the primary bedroom- a private and peaceful retreat with plenty of space. Enjoy an easy stroll to the nearby waterfront, and trail along the river, perfect for kayaking, canoeing, or boating. A municipal park features a splash park, picnic area, playground , ball diamond and beach for swimming. This home is also close to a variety of ATV trails, making it ideal for outdoor enthusiasts. With an easy commute to work or shopping in Peterborough, Belleville, and surrounding communities, this property offers both small-town living and access to city conveniences. Don't miss your opportunity to own this charming home in a vibrant and scenic location! (id:47564)
Royal LePage Proalliance Realty
RE/MAX Finest Realty Inc.
27 Bedford Street
Westport, Ontario
Welcome to this stately Victorian home circa 1900. Located 35 miles north of Kingston in the delightful & picturesque town of Westport. Westport is situated on the shore of Upper Rideau Lake, which is part of the Rideau Canal system, designated as a World Heritage site. This handsome 2,713 square foot home offers gingerbread trim & quoin cornerstones. There is the original 2 storey structure & a one-storey addition at the rear. The 1st floor totals 16 55 sqft with a 133 sqft closed porch and 1058 sqft on the 2nd level. Desirable R-1 zoning, this is an ideal multigeneration home. 7 bedrooms, 4 bathrooms, living room has a propane fueled fireplace. Original trim, high ceilings, 9'10" on the main, & deep 10-inch baseboards. Beautiful 82.12 x 151.42 feet landscaped lot features massive pine tree etc. Perennials include Hydrangea Lily of the Valley, tulips and more. Across the road from town hall & next to the town museum. There is a parking spot very close by with electrical vehical charging stations. Near shopping, groceries & 2 golf courses. Excellent fishing for Yellow perch, smallmouth bass, pickerel & Northern pike. There is a manmade island with a wraft with docking for 30 boats. There are picnic areas, barbeques & sewage pump out facilities and trailered boat launch. Foley Mountain Conservation Area has the highest elevation in the Rideau Valley, which has great views of the area, a sandy beach & a changing area. The home is being sold in "as is" condition. This does not mean that it is in bad shape. The village population almost doubles during the summer months. (id:47564)
Royal Heritage Realty Ltd.
RE/MAX Affiliates Realty Ltd.
26 Maple Gate
Ramara, Ontario
This beautiful 5-bedroom, 4-bathroom home backs directly onto the Bayshore Lagoon and offers indirect access to Lake Simcoe. Located in the sought-after Bayshore Village, this spacious 2-storey home is perfect for entertaining and enjoying waterfront living. The main floor features an eat-in kitchen with quartz countertops, a centre island, and a walkout to a 3-season screened-in porch with peaceful water views. The open-concept living and dining area is warm and inviting, complemented by a cozy den and a main-floor bedroom overlooking the front yard. Upstairs, the large family room boasts a cathedral ceiling, floor-to-ceiling propane fireplace, and wet bar. The primary bedroom includes a 5-piece ensuite with quartz counters and soaker tub, a Juliette balcony, and a full wall of built-in closets. Three additional bedrooms all have direct access to bathrooms, and a convenient laundry room is also on the second floor. The heated, oversized 2-car garage is insulated and provides inside access to the basement. Outside, enjoy a backyard oasis with a deck, firepit, and cooking areaperfect for relaxing by the water. As part of the Bayshore Village Association, youll have access to 3 private marinas, a saltwater pool, golf, tennis, pickleball, and a clubhouse. This is a rare chance to own a waterfront home in one of Ramaras most desirable communities! (id:47564)
Royal LePage Kawartha Lakes Realty Inc.
262 Drew Street
Oshawa, Ontario
Bigger than it looks! You'll love the open-concept kitchen, with gleaming countertops and breakfast bar in this recently updated home. The Primary Bedroom is conveniently located on the Main Floor and includes a private Den/Office.Two good-sized bedrooms are on the second floor. Beautiful, private backyard with Garden Shed, plus ample parking are added value for this lovely property. Nice, quiet area, yet close to all amenities, including schools, parks, shopping and transit. Just a short drive to Hwy. 401 and the Costco retail development at Ritson Rd. & Adelaide Ave. (id:47564)
Right At Home Realty
27 Island View Road
Kawartha Lakes, Ontario
Escape to your very own slice of paradise with this fabulous lakefront bungalow nestled on a spacious 80' x 176' gently sloping lot in the serene waterfront community of Washburn Island. Offering year-round living, this 3-bedroom, 2-bathroom haven is the epitome of lakeside luxury. Step inside to discover a large open-concept main floor, seamlessly blending living, dining, and kitchen areas, all oriented to maximize views of the tranquil lake. With a finished basement boasting ample space for entertaining or hosting guests, there's no shortage of room to unwind and create cherished memories.Picture yourself unwinding on your expansive deck, savouring the breathtaking sunset painting the sky over the shimmering waters. Surrounded by mature trees and lush gardens, every moment spent outdoors feels like a tranquil retreat.Indulge in the sandy, weed-free waterfront, perfect for swimming, boating, or simply soaking up the sun. Newer windows and a 200-amp breaker panel, ensuring both comfort and convenience.Whether you seek a serene year-round residence or a picturesque weekend getaway, this waterfront oasis promises the ultimate in lakeside living. Discover the serenity and beauty of Washburn Island your new haven awaits. Minutes to Port Perry (id:47564)
Revel Realty Inc.













