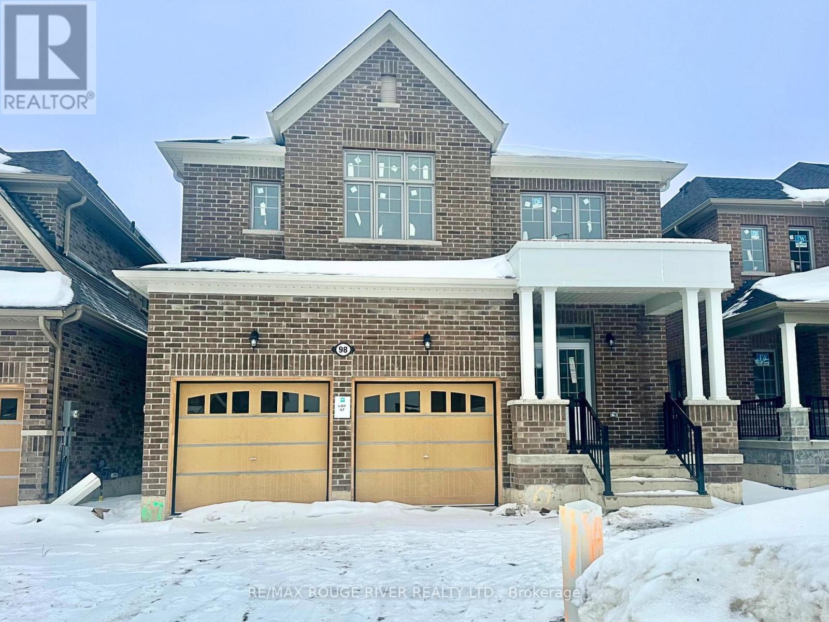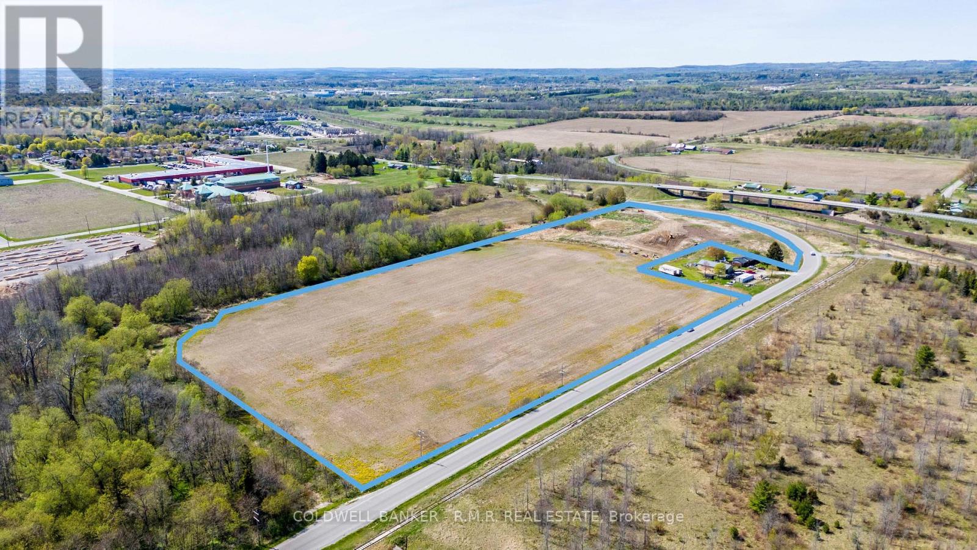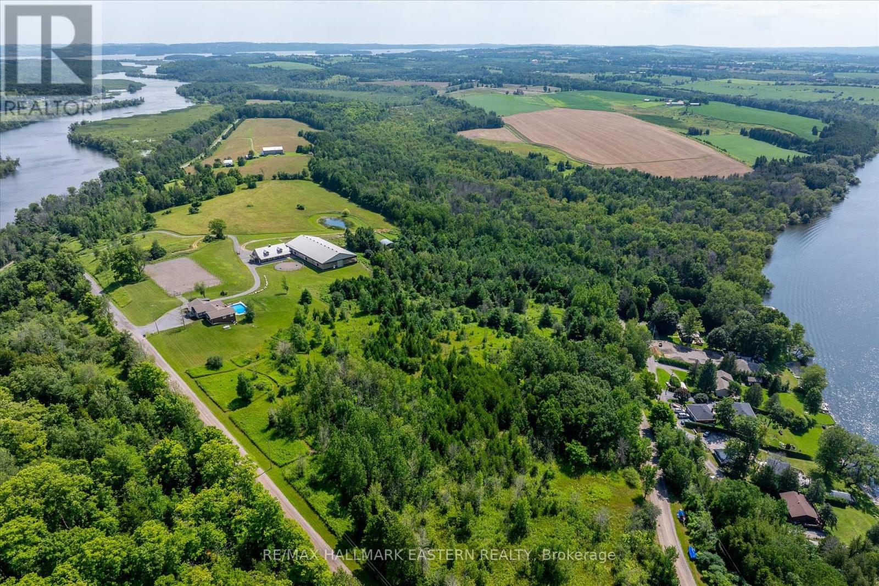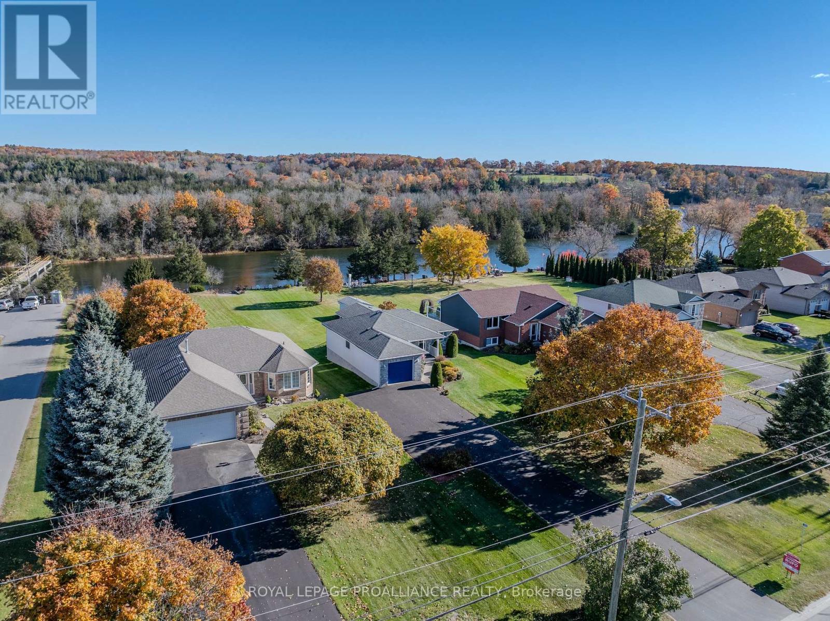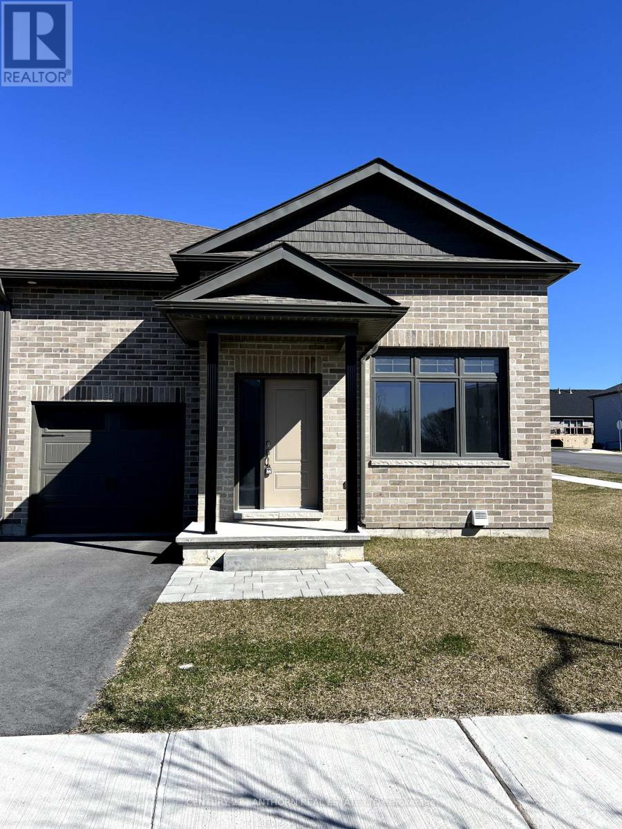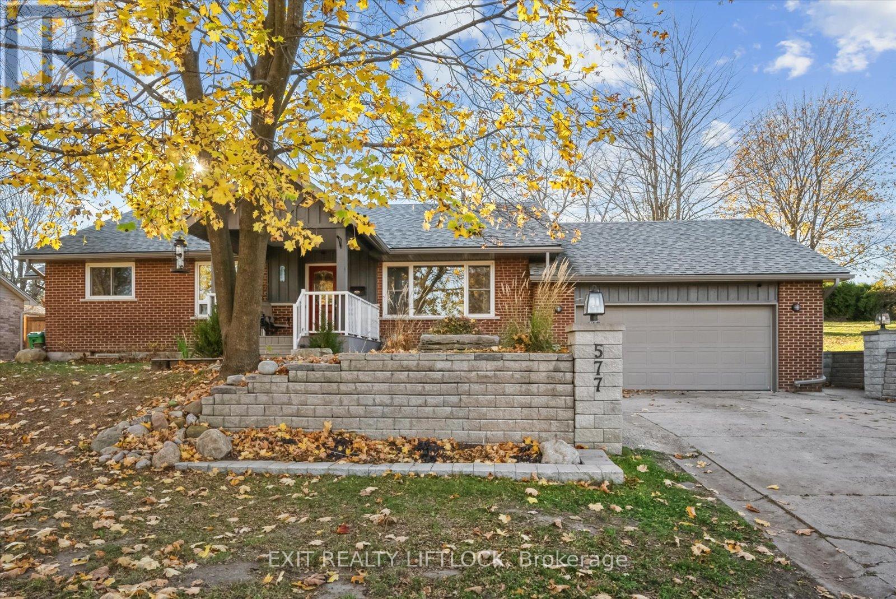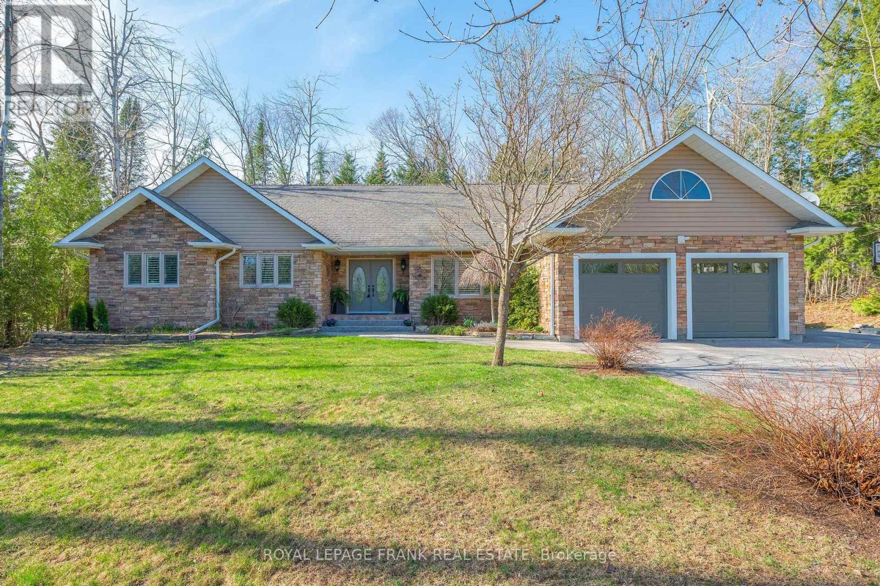 Karla Knows Quinte!
Karla Knows Quinte!98 North Garden Boulevard
Scugog, Ontario
Assignment Sale! Welcome to Heron Hills by Delpark Homes, where modern design meets exceptional craftsmanship. This spacious 2,650 sq. ft. residence features 4 bedrooms and 3.5 bathrooms, thoughtfully designed for contemporary living. Situated on a deep lot, this home boasts 9-ft ceilings on the main floor, creating a bright and open atmosphere. The open-concept layout is perfect for families, featuring a cozy family room with a fireplace and a beautifully designed kitchen. The primary suite offers a luxurious ensuite with a frameless glass shower, while three additional full bathrooms on the second floor provide ultimate convenience. The basement includes oversized windows, allowing for an abundance of natural light. Built by a trusted builder, this home comes with nearly $20,000 in upgrades. Located in a vibrant community with excellent dining, shopping, entertainment, and recreation options, this is an incredible opportunity you wont want to miss! (id:47564)
RE/MAX Rouge River Realty Ltd.
190 Normar Road
Cobourg, Ontario
Prime Industrial Land, Leveled And Cleared, Ideally Situated In The Town Of Cobourg, In The Lucas Point Industrial Park! This 21.3 Acre Site Offers Excellent Access To County Rd 2 And Is A Short Distance To 401 Interchanges. With The Potential To Be Severed, And With Town Services Just A Few Hundred Meters Off The Lot Line On Thompson St. There Is Great Potential For Incredible Value Add On This Property! Light Industrial Zoning Allows For A Multitude Of Uses. Seize This Rare Chance To Own Premium Land In A Rapidly Developing Location! (id:47564)
Coldwell Banker - R.m.r. Real Estate
11 Pine Street N
Port Hope, Ontario
Welcome To 11 Pine St N. Port Hope! This Charming 2+1 Bedroom Bungalow Is Situated In The Heart Of Downtown Port Hope Steps Away From Shopping, Restaurants & All Amenities! Originally Built In 1850, A True Heritage Home In Every Sense Of The Word. From The Moment You Walk Through The Mudroom & Original Front Door To The Original Wood Trim & Tall Baseboards This Home Is Unique From Any Other Home On The Market! Main Floor Features Mud Room Entryway, Spacious Living/Dining Area With Original Restored Pine Wood Floors & 11 Ft Ceilings Throughout, 2 Bedrooms, Updated 5 Pc Bath & Bright Eat-In Kitchen With Walk-Out To Large Deck! The Lower Level Boasts A Finished Walk-Out Basement Complete With Full In-law Suite, Separate Entrance, 3rd Bedroom, Rec Area, Kitchen, Home Office & 4 pc Bath! Fully Fenced Backyard With Walk-Outs From Basement & Deck & Driveway With 2 Parking Spots. Excellent Location In Charming Downtown Port Hope Walking Distance To Shops, Restaurants, Schools, Parks, Transit & All Amenities! Mins From 401 Access! Truly A Unique Period Property With Many Heritage Features That You Just Won't Find In Many Homes These Days, This Home Is Must See One-Of-A-Kind Property! See Virtual Tour!! (id:47564)
Keller Williams Energy Real Estate
862 Doris Drive
Otonabee-South Monaghan, Ontario
**Reel Attached, Watch Now!** Must See to Appreciate! Rare 61-Acre Horse Farm Oasis On The Otonabee River! Welcome To 862 Doris Drive, Where Luxury Meets Nature On This Extraordinary Horse Farm In Bailieboro! With 5300 Sq. Ft. Of Living Space, This Stunning 6-Bedrooms, 3-Bathrooms Home Is Designed To Impress. Property Highlights: Breathtaking Views From Every Angle Spa-Like Primary Bath With A Copper Soaker Tub & Walk-In Shower, Bright, Open Living Spaces With Expansive Windows Overlooking The Farm & In-Ground Pool, River Access With A Private Dock For Multiple Boats, 22-Ft Deep Man-Made Pond A Serene Touch To This Spectacular Estate, Equestrian Dream Barn With A 63x24 Ft Loft (Plumbed & Wired), Bathroom & Laundry, Two Riding Arenas 100x200 Ft Outdoor & 155x70 Ft Indoor, Walkout Basement Leading To A Fenced-In Pool Area, Perfect For Family Fun & Pets. Immerse Yourself In Tranquil Horse Trails, Scenic Sunsets, And The Ultimate Blend Of Luxury And Country Living. This Rare Gem Wont Last LongBook Your Private Tour Today! (id:47564)
RE/MAX Hallmark Eastern Realty
3504 - 300 Croft Street
Port Hope, Ontario
Welcome to Unit 3504! This unit has never been offered for sale and is situated in a prime location that provides ample natural light and privacy. Step into a beautiful, open-concept layout with vaulted ceilings, perfectly positioned to face the park rather than your neighbours.This property has been meticulously maintained, showcasing true pride of ownership. The unit features 2 bedrooms and 1 full bathroom. An oversized laundry room offers ample storage within the unit. Additionally, the spacious pantry is large enough to accommodate a 2-piece bathroom and already includes a rough-in should you wish to add a powder room.The parking spot is conveniently located directly in front of the unit. Don't miss out on this exceptional home! **EXTRAS** Condo Fees include water, garbage, snow plowing, grass cutting (landscaping) (id:47564)
Our Neighbourhood Realty Inc.
244 North Trent Street
Quinte West, Ontario
Waterfront on the Trent River with Municipal Services! More than just a home, this is a retreat-a place to gather, unwind, and create lasting memories. Set on a pristine half-acre lot with 330 ft of depth and 60 ft of private shoreline, it offers the perfect blend of nature and convenience. Evenings are spent by the fire pit, swapping stories under the stars, while your private boat launch invites days of endless adventure. And with municipal services-natural gas, water, sewer-and municipally maintained road, you'll enjoy the beauty of waterfront living with year-round peace of mind and low utility costs. Inside, the main floor offers two bedrooms, a 4-piece bath, and a stylish kitchen with a breakfast bar. A 14x16 sunroom, wrapped in windows, provides stunning views of the grounds and river. The finished basement features a spacious rec room, office area, oversized bedroom (fits multiple beds), and a 3-piece ensuite. Your guests will love visiting! Ample storage includes a basement workshop, dry storage under the sunroom, and a 10x15 garden shed. Located in Frankford's four-season playground, you're close to golf courses, Batawa Ski Hill, and just 10km from the 401 and 15km from CFB Trenton. Nature lovers will adore the nearby Bata Island Trail-2km of scenic walking paths just steps away. Recent upgrades include Furnace & Water Heater (2016), Water Softener (2024), 30-year Fiberglass Shingles (2012), Updated Windows, and R50 Attic Insulation for energy efficiency and long-term peace of mind. (id:47564)
Royal LePage Proalliance Realty
67 Sandbanks Court
Prince Edward County, Ontario
Move-in-ready, this 1073 square foot home plus three season room offers hardwood flooring thru main and vinyl in all the wet areas, formal gas fireplace in living room, combination kitchen/dining area, 3 season room off the second bedroom and, as you would expect, an updated 4 piece ensuite. Located in the adult lifestyle community of Wellington on the Lake, Prince Edward County in the heart of Wine Country, all this can be yours by Easter Sunday. WOTL, for those who dont know, has a private Rec Centre, swimming pool, tennis court, woodworking shop and lots of activities designed for adult living, making this a must-see experience. (id:47564)
Exit Realty Group
64 Markland Avenue
Prince Edward County, Ontario
Spacious bungalow living in a premium, well upgraded model for the area. 9 Foot ceilings and luxury vinyl throughout, tasteful tile for your foyer and 3 bathrooms. The main-floor living area and large primary bedroom with it's en-suite/walk-in closet give you the space to decompress. Light pours in through your patio doors and your deck calls to take a breath of fresh air, sip some coffee or bbq your favorite meal. The kitchen features an ergonomic layout with quartz countertops and is steps away from your laundry room to help you efficiently cross off your daily tasks. The second bedroom and family washroom are at the opposite side of the house for excellent privacy and separation. Additionally, the massive third bedroom, recreation room and large third bathroom are all downstairs in an area that could easily be modified to serve as an in-law suite. This location is just a short walk from downtown Picton and steps to a peaceful pond with a trail around it and trail onto the Millenium Trail, you'll love it. (id:47564)
Century 21 Lanthorn Real Estate Ltd.
1976 Fish Lake Road
Prince Edward County, Ontario
Step into the season of renewal with this delightful bungalow nestled on over 2 acres in the heart of Prince Edward County. This home is a true gem, offering the perfect mix of rural charm and modern comfort. From the custom woodwork throughout the home handcrafted cupboards, elegant handrails, and a custom bar you'll notice the care and craftsmanship that went into every detail. Inside, you'll find a cozy and inviting living room filled with natural light, a bright kitchen ready for your springtime cooking adventures, and a separate dining area that's perfect for meals with family and friends. Two restful bedrooms offer peaceful retreats where you can unwind after a busy day and enjoy the fresh country air. For added convenience, the main-level laundry makes life easier, so you can spend less time running around and more time enjoying your beautiful surroundings. Step outside to your own personal paradise! The large deck and gazebo are perfect for soaking up the sunshine, hosting lively gatherings, or simply enjoying the tranquility of your surroundings. As the evenings cool, the fire pit invites you to gather around with loved ones and make memories under the stars. Gardening enthusiasts will be thrilled with the well-established perennial beds, raised vegetable gardens, and a bountiful raspberry patch all ready to grow with you this spring. The 2-car detached garage provides plenty of space for storage, hobbies, or DIY projects, ensuring that you have room to pursue your passions while keeping everything organized. Located in the highly desirable Prince Edward County, this bungalow offers a rare opportunity to experience the beauty of country living with all the conveniences you need. Don't miss your chance to make this tranquil retreat your own schedule your showing today and see for yourself why this home is the perfect spring escape! (id:47564)
Century 21 United Realty Inc.
1400 Harold Road
Stirling-Rawdon, Ontario
Craving privacy and rural bliss? Turn the key to your next custom built dream home. Newly constructed and built with pride by Voskamp Contracting Ltd. Quick closing easily accommodated. Offering approx 1794 sq ft on main level situated on 1.36 acres. Covered front porch leads to spacious foyer. Mindfully designed to entertain and for family function with open concept living. Great room showcases stunning feature wall complete with fireplace surrounded by floating shelves, enhanced with vaulted ceiling with potlights. Dining area with access to elevated 16' x 12' covered deck with pastoral views. Show-stopping kitchen with oversized island, finished pantry, abundance of cabinets all with quartz counters. Primary bedroom in its own wing with walk-in closet, 3pc ensuite. 2 additional bedrooms, one with walk-in closet, 4-pc bath, main floor laundry. Lower level with interior additional entry from oversized 28' x 23' double car garage is waiting for your finishes. Potential for in-law suite is an easy consideration. Efficient and economical heating with upgraded insulation. Tarion warranty. Superior quality. Centrally located between Campbellford (14 min) & Stirling (16 min). (id:47564)
RE/MAX Quinte Ltd.
577 Spillsbury Drive
Peterborough West, Ontario
Check out this stunning brick bungalow! With 2+1 bedrooms, 2 baths, and an open floor plan, this home has it all - including main floor laundry and a beautifully renovated bathroom. Looking for extra space or rental income? The separate basement entrance with a walk-up to the garage offers ideal in-law potential. Enjoy outdoor living with a large 100' x 200' lot, a beautiful covered seating area, and a spacious garden shed for all your storage needs. Located close to Fleming College, the hospital, and Hwy 115 for easy commuting. Don't miss out on this versatile home! (id:47564)
Exit Realty Liftlock
38 Sumcot Drive
Trent Lakes, Ontario
Beautiful Buckhorn Lake Estates. This lovely 5 bdrm 3 bath bungalow shows to perfection from start to finish. Featuring a large bright great room with an abundance of windows, stone fireplace, a custom-built wall unit and Brazilian hardwood floors throughout. The kitchen boasts Silestone countertops, stone backsplash and stainless appliances. Choose your seating. Casual bar seating in the kitchen or formal dining area for larger groups and entertaining. The primary bedroom is tucked away and features a 4 piece ensuite bath. A convenient entrance from the double car garage gives access to the laundry area and the finished lower level with 2 bdrm, bath and large family room with a cozy propane stove. It is a perfect setup for visiting family and friends. Enjoy the view of the private yard and a walkout to the covered deck which is is ideal for those rainy days. Walk to your dock on Buckhorn Lake where your boat awaits, dock is shared with 1 other. The community boat ramp and picnic area are great features to enjoy without paying the taxes of waterfront. Buckhorn Lake is part of a 5-lake chain of lock free boating. You cant beat the location. Close to the town of Buckhorn, Sandy beach, Six Foot Bay golf course and a pleasant drive to Peterborough. There is no water view from this property. (id:47564)
Royal LePage Frank Real Estate


