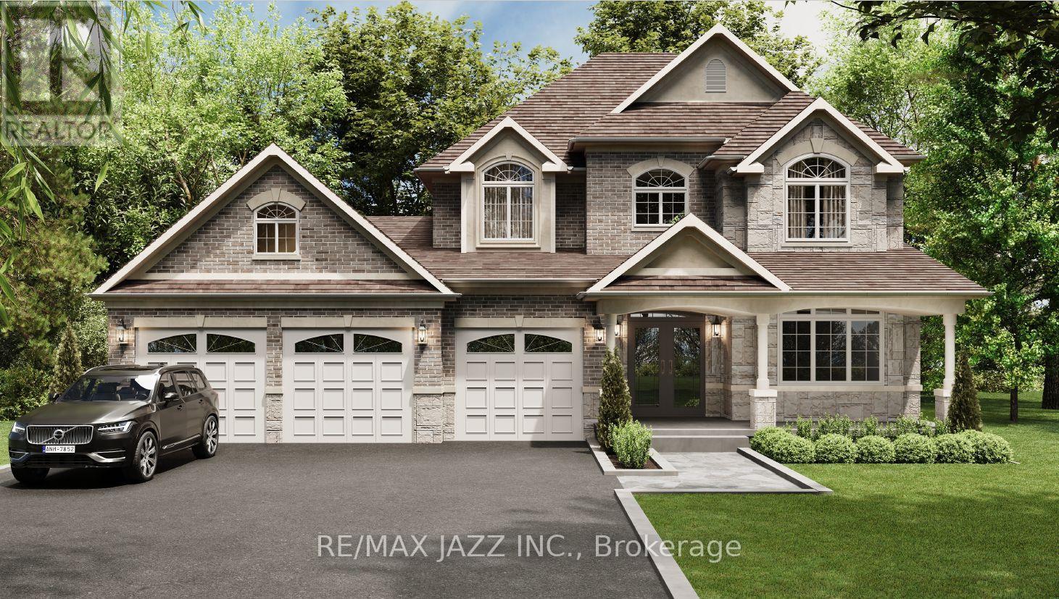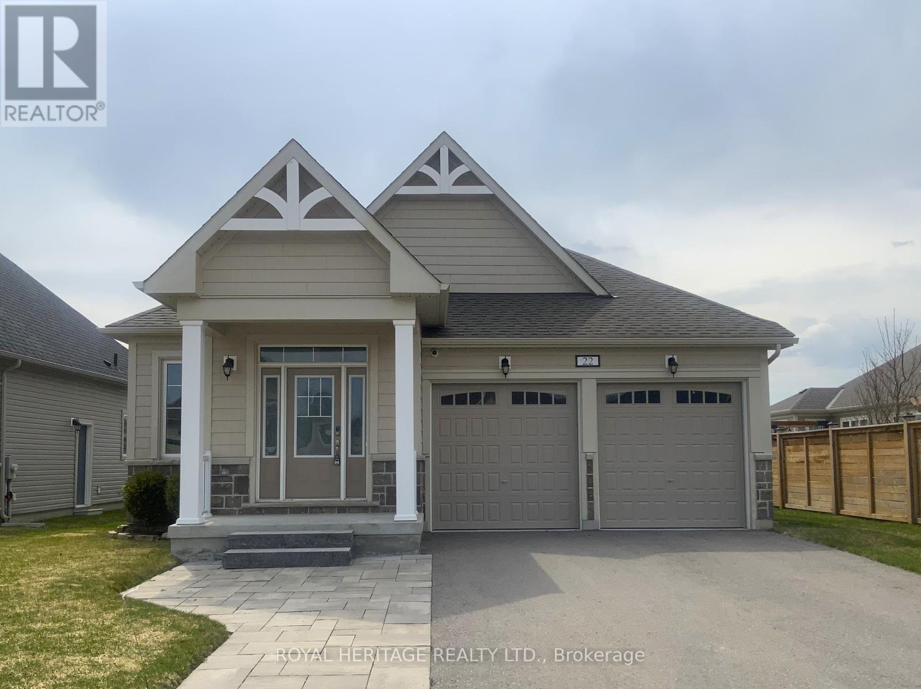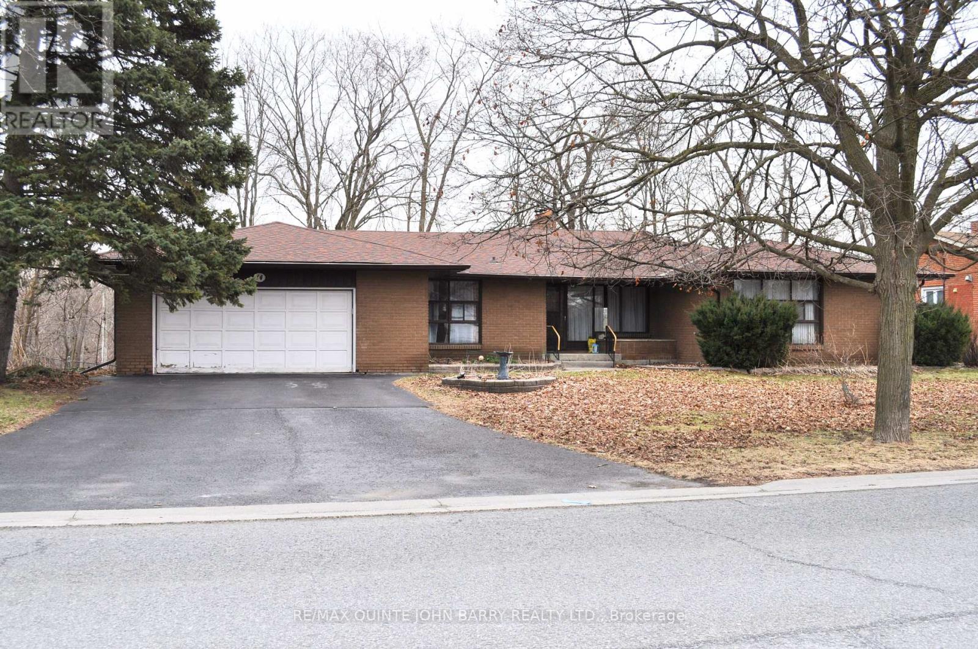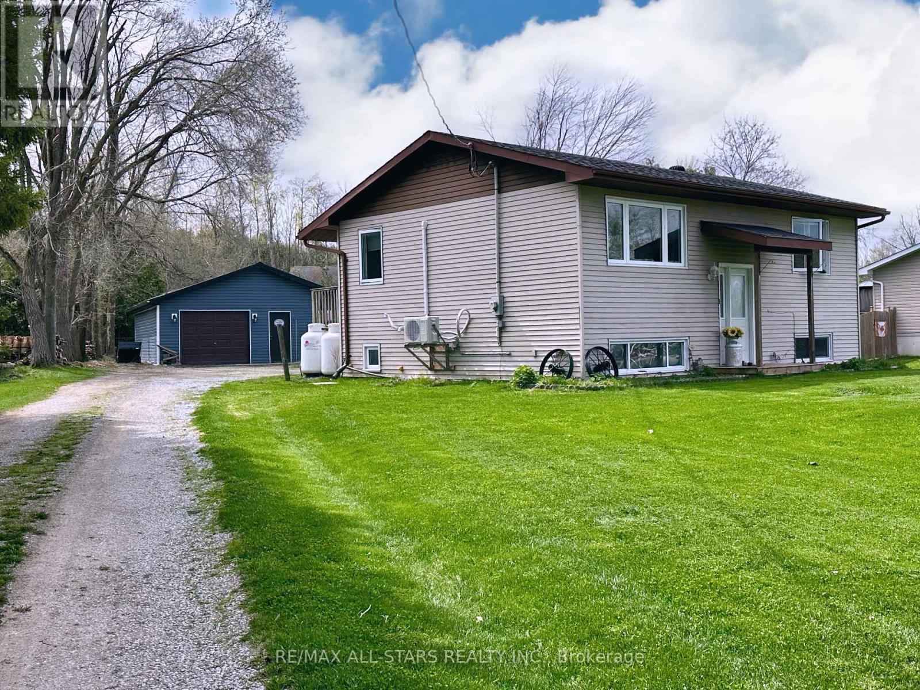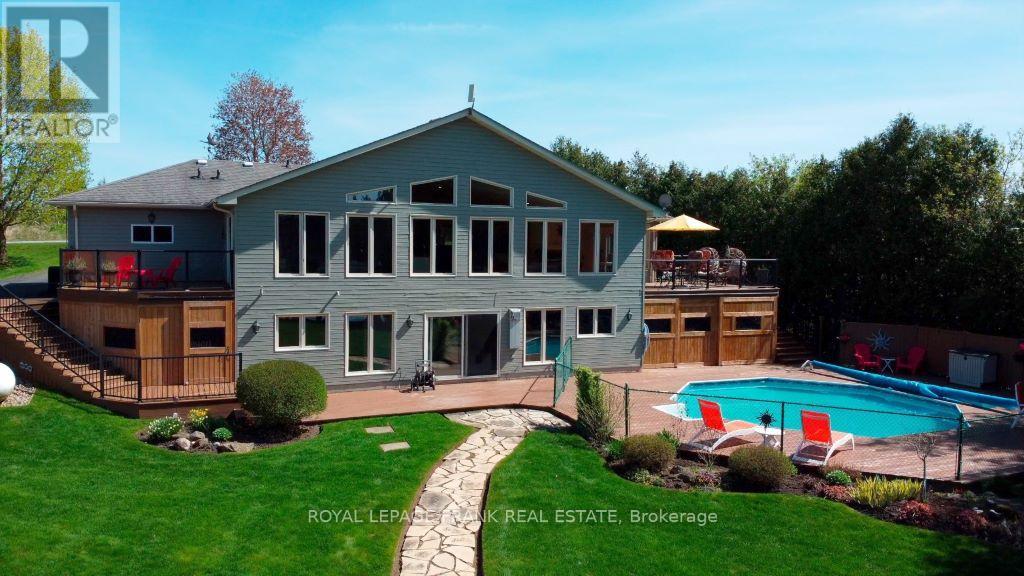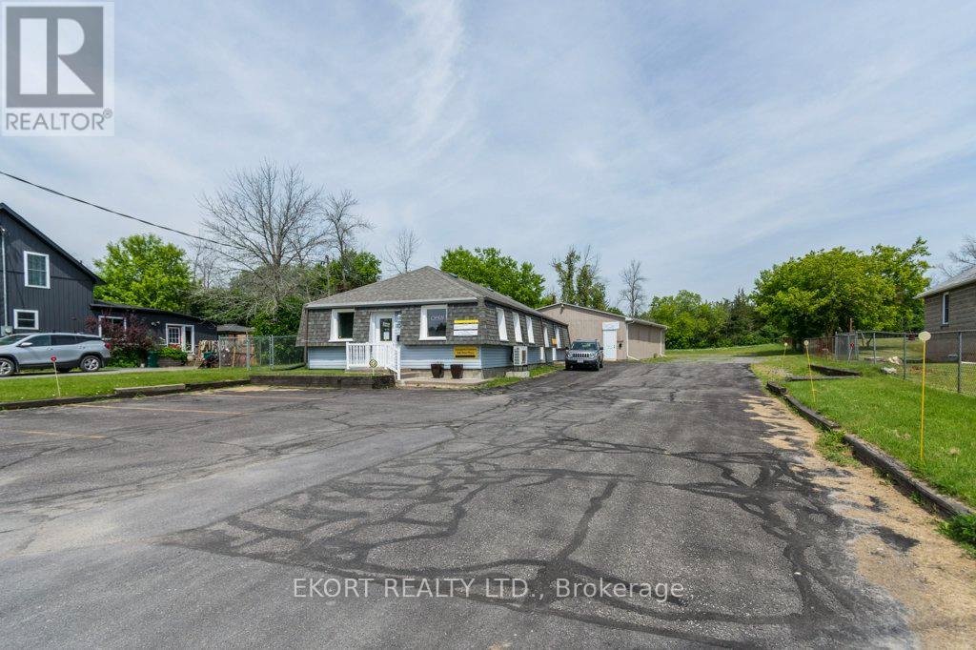 Karla Knows Quinte!
Karla Knows Quinte!569 Columbus Road E
Whitby, Ontario
This new custom home to be built in Columbus is a beautiful two story design featuring a covered porch that opens into the welcoming foyer. The main floor features an office/study with natural light flowing from large windows as well as a separate dining room. The surefire hit of the home is the large kitchen featuring an eat-in breakfast area, double wall ovens, pantry, and a large breakfast island with seating. The upstairs has space for the whole family, with 4 bedrooms and 2 bathrooms, including a magnificent primary bedroom with a sitting room, as well as an ensuite with a corner glass shower and freestanding tub. Plus, you'll never run out of storage space in this home, with the spacious 3-car garage and unfinished basement! For six decades and counting, Jeffery Homes has built an unsurpassed reputation for excellence in the new home building industry. Specializing in developing multi-family communities as well as custom built homes throughout Durham Region. Known for their superior quality, value, service and outstanding craftsmanship; these attributes continue to be the cornerstone of Jeffery Homes ongoing success. (id:47564)
RE/MAX Jazz Inc.
13 Hollingsworth Street
Cramahe, Ontario
OPEN HOUSE - Check in at Eastfields Model Home 60 Hollingsworth St., Colborne. Introducing the Carsten model, a stunning modern farmhouse-style townhome located in the picturesque new community of Eastfields. This home features 3 bedrooms and 2.5 bathrooms, offering a perfect blend of contemporary elegance and rustic charm. The main level boasts a spacious open concept living, kitchen, and dining area, ideal for entertaining and everyday living. Step outside to a private back deck, perfect for relaxing and enjoying the outdoors with privacy from your neighbours. The upper level is home to a large primary bedroom with a generous walk-in closet and a luxurious 4-pc ensuite bathroom. 2 additional bedrooms provide ample space and comfort, with a shared bathroom conveniently located nearby. The upper level also includes a laundry area for added convenience. Additionally, the Carsten model offers the option to include an elevator, enhancing accessibility and ease of living. Nestled in the serene and welcoming community of Colborne and built by prestigious local builder Fidelity Homes. Offering 7 Year TARION New Home Warranty. Move-in ready June 5th, 2025. (id:47564)
Royal LePage Proalliance Realty
67 Hillcroft Way
Kawartha Lakes, Ontario
This newly built 3-bedroom, 2-bathroom home is located in the desirable Stars in Bobcaygeon subdivision, offering a perfect blend of modern living and peaceful, lakeside lifestyle. Just90 minutes from the Greater Toronto Area (GTA), this home provides easy access to both tranquility and convenience. The spacious and open layout features high-end upgrades, including a cozy propane fireplace, ceramic tile, engineered hardwood floors, and stylish pot light throughout. The main floor living design ensures easy accessibility, while the main floor laundry adds practicality. The primary bedroom is a true retreat, complete with an ensuite bathroom and generous walk-in closet. A full double car garage provides ample space for vehicles and storage. Enjoy the serene wooded view from the rear of the house, offering privacy and connection to nature. Located just minutes from downtown Bobcaygeon, you'll have easy access to shopping, restaurants, pubs, groceries, and medical services. Nature lovers will appreciate the home's proximity to Sturgeon and Pigeon Lakes, with easy access to the Trent-Severn Waterway, perfect for boating and water activities. Whether you're seeking a peaceful retreat or a home close to everything you need, this newly built gem offers the best of both worlds. (id:47564)
Century 21 United Realty Inc.
1032 Hwy 7 Road
Otonabee-South Monaghan, Ontario
This beautiful home is situated just on the edge of the city. Quick access to all local amenities, schools and shopping. Besides the main house there is a self-contained second unit that has been used as an art studio for 20+ years. The unit would make an excellent in-law suite with a large living room combination kitchen, bedroom and a 4 pc bath. The home shows very well with wooden beamed ceilings, wooden accents and artwork on some of the doors, by a very talented local artist. The home has a wonderful wraparound porch and a great sized, private rear yard. Although situated on a main thoroughfare, the home is set back from the road. Roof, water treatment and furnace all updated 8 yrs ago. AC 3 yrs ago. (id:47564)
Century 21 United Realty Inc.
22 Sedona Court
Kawartha Lakes, Ontario
Bobcaygeon Bungalow - Built in 2020 this attractive home boasts upgrades throughout 1700+ sq/ft, 3 bed/2 baths with the convenience of total main floor living! Backing onto the designated greenspace and located on a quiet cul-de-sac of 19 attractive homes this home boasts a maintenance free exterior, well kept outdoor spaces and a charming covered front porch. M/F features 9' ceilings and pot lights throughout an O/C plan with a spacious dine in kitchen & center island for prep and dining, additional dining space perfect for large gatherings, living room w. an over sized patio slider W/O to the rear yard, light filled Primary bedroom w. gleaming 4 pc. ensuite & W/I closet. Two additional bedrooms, a second full bath and laundry/mudroom w. access to the double car garage finish this level. Bonus! No rear neighbors! This exclusive enclave community of 19 attractive homes is walking distance from Sturgeon Lake, Pigeon Lake and downtown Bobcaygeon shops and amenities. Invest in your future retirement plans and make this home your cottage in the Kawarthas until you're ready to step away from city living. Directions: in Bobcaygeon-Cty Rd 36 (East Street) to Cty Rd 49 left on Dunn Street to Sedona Crt. to # 22 on right. Check out the virtual tour today! (id:47564)
Royal Heritage Realty Ltd.
14 Parkview Heights
Quinte West, Ontario
This expansive 2,175 sq ft bungalow offers an incredible amount of space and comfort with 4 bedrooms and 4 bathrooms. The spacious foyer welcomes you into the home, leading to an eat-in kitchen and bright formal dining area, perfect for family gatherings. The sunken living room features a cozy fireplace, while the den provides a quiet space for work or relaxation. The primary bedroom boasts a walk-in closet and a 4 pc ensuite bathroom. For added convenience, a mudroom and laundry room are located right off the main living areas. The lower level has 2 walk-outs to the rear yard and offers potential for an in-law suite, additional living space, or a home gym. This level also provides ample storage, utility space, and a convenient 2 pc bathroom. This home has a lot of potential and will require some tender loving care. With immediate possession available, this home is ready for you to move in and make it your own. (id:47564)
RE/MAX Quinte John Barry Realty Ltd.
20 Island Bay Drive
Kawartha Lakes, Ontario
Port 32 Bobcaygeon-Custom built in 2017, this 3 BDRM/3 BATH bungalow in prestigious Port 32 features hardwood / tile floors and neutral decor throughout! Spacious front foyer welcomes guests into this custom designed 1960 Model with over 3000st of total living space. M/F features a private Den/Office, formal diningroom with floor to ceiling windows, custom double Butlers pantry, a natural light filled kitchen with stone counters and center island, open concept great room w/vaulted ceilings and P/P fireplace and two walk outs to the rear BBQ deck and grounds. Our primary suite w/ensuite and His n Hers closets plus convenient M/F laundry w/Garage access finish this level. Looking for extra space for visiting guests? Our lower level boasts a massive recreation room, two additional bedrooms and another 4 pc. Bath. Port 32 Shore Spa & Marina is located on the shores of Pigeon Lake providing residents who are members of this exclusive Club direct access to the Trent Severn System. Shore Spa membership is included with purchase and provides access to amenities/activities such as a private boat launch (fees)Tennis, swimming, Bocce, Pickle Ball, Billiards and Docking(fees-wait list)! Take a drive through Port 32 to discover why your friends and neighbors are moving to Bobcaygeon, this active adult neighborhood will not disappoint and shows pride of ownership throughout! (id:47564)
Royal Heritage Realty Ltd.
91 Peninsula Drive
Trent Lakes, Ontario
This stunning lakeside retreat seamlessly blends modern design with the natural beauty of Little Bald Lake. Fully renovated in 2017 with a 2-storey addition, this home exudes thoughtful craftsmanship and functionality. Step into an open-concept kitchen, living, and dining area, where cathedral ceilings and oversized sliding glass doors invite you to enjoy the outdoors while framing spectacular lake views. The main floor offers three spacious bedrooms and two main-floor baths with showers, while the second floor is dedicated to a luxurious primary suite complete with a 5-piece ensuite, a walk-in closet, and a private covered balcony perfect for unwinding with a view. Outside, a no-maintenance floating dock with an aluminum frame provides effortless access to the lake, and a 2-car garage with a sizable bunkie/loft space above expands your options for additional living or recreational use. This retreat also boasts a successful Air BnB following, making it not only a private sanctuary but also a proven investment. Experience lakeside living at its finest an ideal escape for those who value quality and tranquility on the water. (id:47564)
Royal LePage Frank Real Estate
25 Maple Grove Road
Kawartha Lakes, Ontario
Enjoy community waterfront living with access to a park and your own dock leading to Sturgeon Lake, part of the Trent-Severn Waterway. This 2+1 bedroom bungalow features a bright, updated living space, including a modern kitchen, a cozy living room, a 4-piece bath, and a finished lower level with a rec room; laundry room; storage space & additional bedroom. Step outside from the kitchen to an abundance of tiered decking, a partially fenced yard, hot tub, and gazebo. The property boasts a 24x24 insulated workshop with hydro & a wood stove. Upgrades include a propane forced air furnace & HWT (2015), new shingles (2018), a ductless air conditioning/heating unit (2024), new garage siding (2024) water softener, well pump, and stainless steel appliances. (id:47564)
RE/MAX All-Stars Realty Inc.
36 Southshore Road
Kawartha Lakes, Ontario
This fabulous home is located on Lower Pigeon Lake and is part of the Trent Severn Waterway with lock free boating on 5 lakes. From start to finish, this lovely bungalow shows to perfection with over 3,200 sq. ft. of living space. The updates are endless. Just move in and enjoy life in the Kawarthas. The main floor features an open concept kitchen, dining, living, and games room. Most of the windows were replaced in 2023/2024 and offer great open water views and create a bright and cheery atmosphere. A walkout from the dining area leads to a large new composite deck which is great for entertaining and has stairs leading to the pool area. The primary bedroom is waterside and has a walkout to a deck and an ensuite bath. The fully finished lower level includes a bedroom with a lakeview, 2 other rooms which could be used as office space, a bar and a lounge area with a gym and full bath. A walkout leads to a lovely stone path which gives an easy access to the water and the peaceful dock area. The gardens are stunning with lots of perennials to keep it easy, the lawn is manicured and a new fence for extra privacy. Great location. Close to Peterborough and good access to highways for commuting. Located on a township road and a school bus route. (id:47564)
Royal LePage Frank Real Estate
256 8th Line South Dummer
Douro-Dummer, Ontario
Beautiful 84 acre estate! Charming 2 storey red brick farmhouse, impressive 3000sqft barn and 3 stall drive shed. Private pond, trails, approx 35 arable acres, 30 acres of hardwood and 15 acres of softwood reforestation. Follow the long picturesque driveway to this heritage farmhouse and original barn that beams classic charm with considerable updates. The barn has been updated with 100amp electrical, re-pointed stone foundation, with its own drilled well, that has been converted to a 3 season recording studio and featured in music video productions including Live! at the Barn. The farmhouse offers over 1900sqft of living space, 3 bedrooms, 2 full bathrooms, updated custom kitchen, formal dining room, living room and den with cozy woodstove + new chimney ('19). Enjoy original woodwork and hardwood floors throughout with updates like new propane furnace (2025), 200 amp electrical, windows ('18-'22) and new shingles ('21). Walkout to the back deck and take in the serene countryside views, explore the trails and streams throughout the forest, watch the sunset behind the barn after a day of bringing your dreams to life on this prime level farmland. Just 5 mins to Norwood, 20 mins to Stoney Lake & Trent Severn Waterway and 30 min to Peterborough. Plant your roots at this incredible country estate! (id:47564)
Ball Real Estate Inc.
60- B And C Carrying Place Road
Quinte West, Ontario
New construction space offerings up to 3000SF on 2 levels address would be 60-B and 60-C. See floor plans in photo section. Price to be determined (id:47564)
Ekort Realty Ltd.


