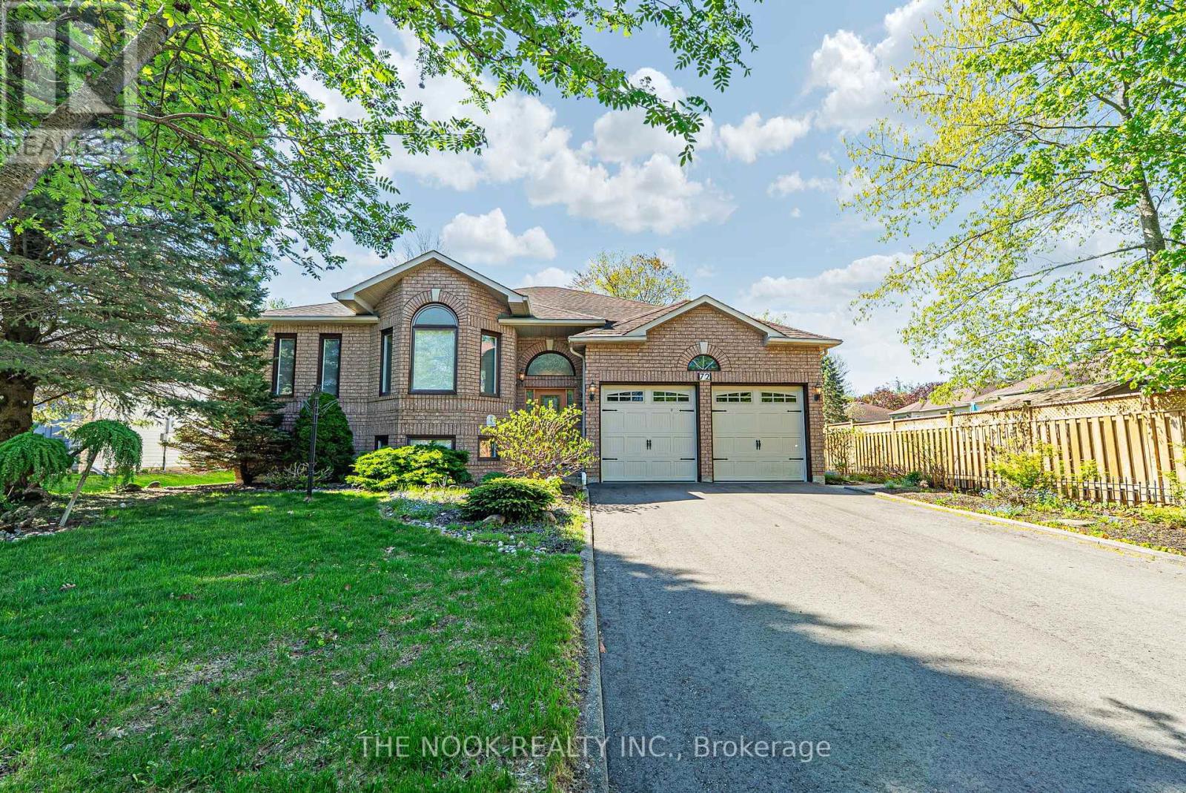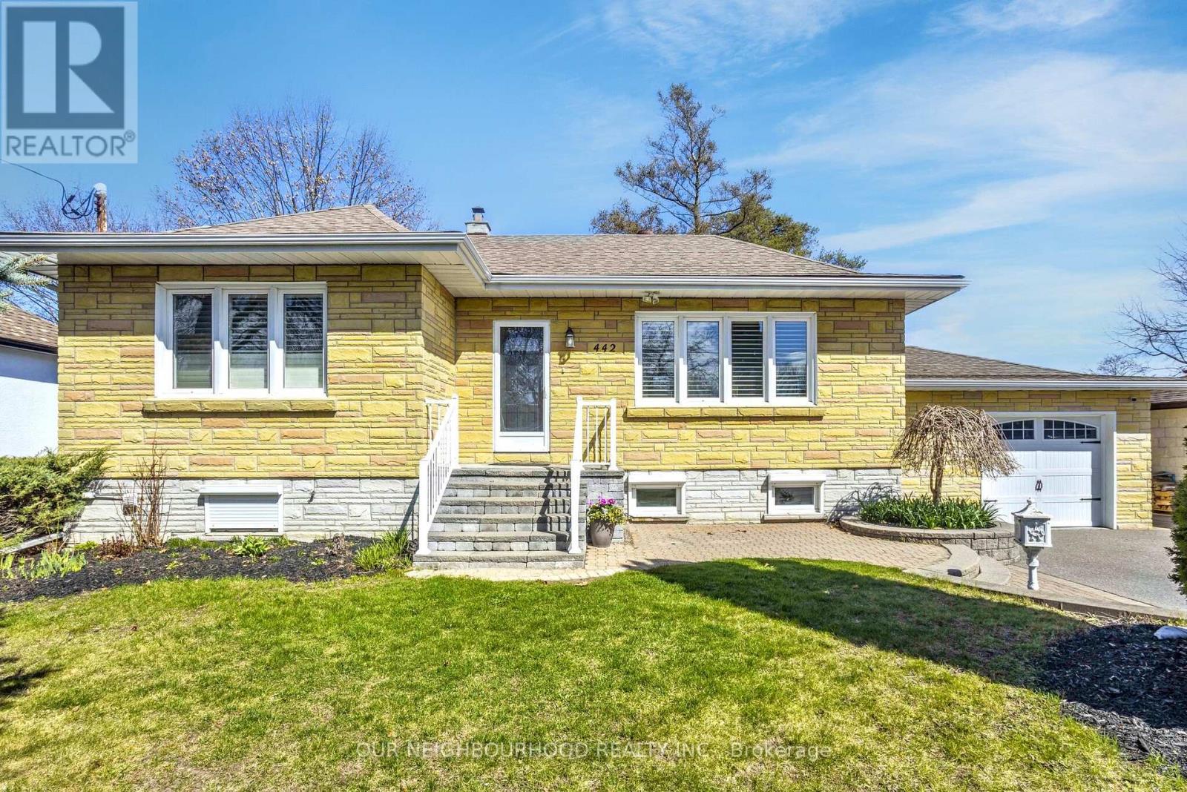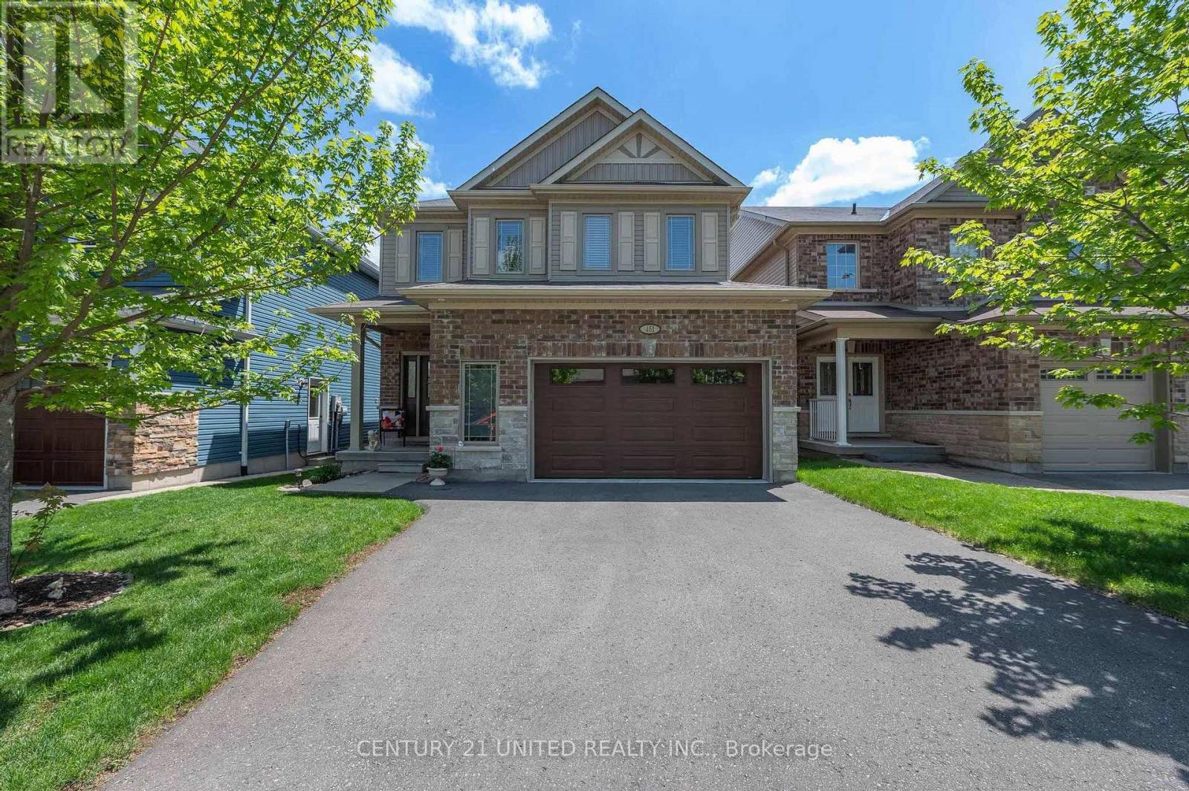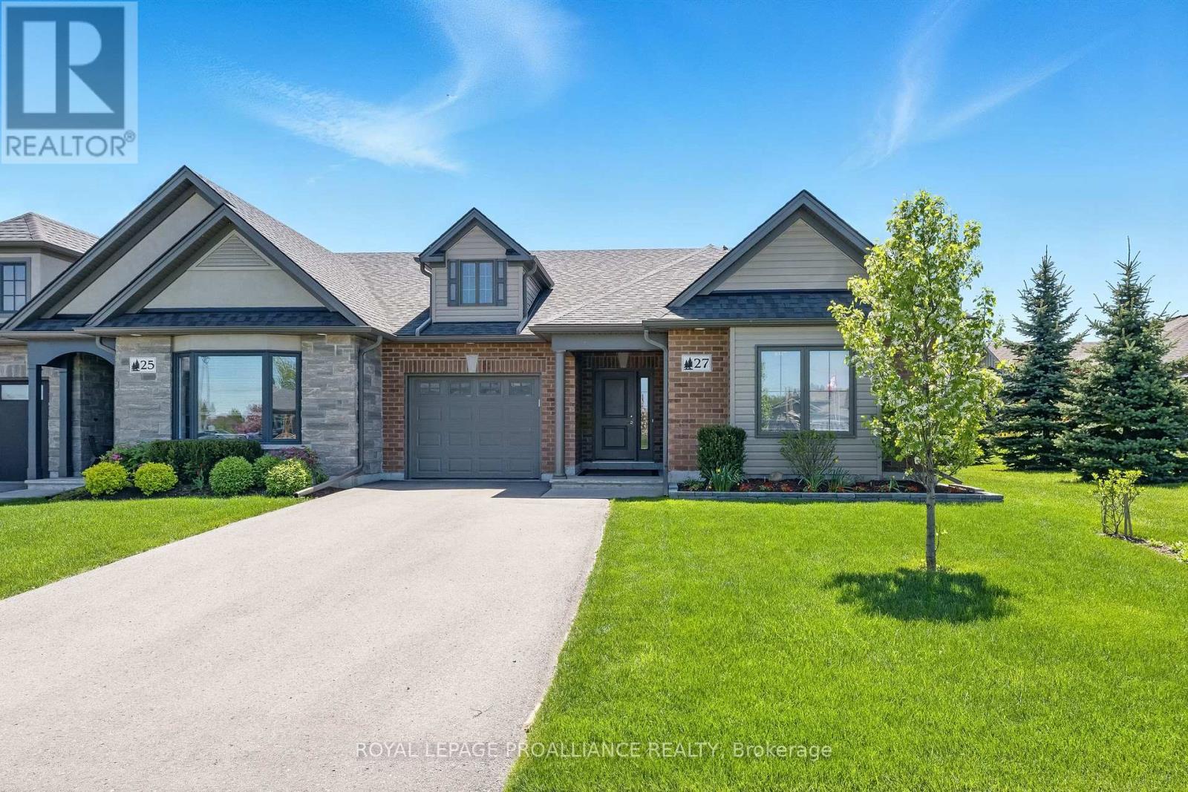 Karla Knows Quinte!
Karla Knows Quinte!2592 8th Concession
Trent Hills, Ontario
STOP THE CAR: 18+ Acres, Home, Barn & Workshop Just 8 Minutes from Downtown Campbellford! Yes, you read that right. Over 18 acres of prime countryside with serious future potential less than 10 minutes from downtown. This is the kind of property people talk about for years after they missed it. With a whopping 990 feet of road frontage, rural zoning (see attached for permitted uses), and three major structures including a character-packed two-story home, barn, and massive workshop this isn't just a listing. Its a launchpad. The house is currently tenanted at $1,800/month on a verbal, month-to-month lease. Property is sold as-is, and the buyer will need to assume the tenancy yes, that's instant income while you make your big plans. Due to personal circumstances, the seller is releasing this property to the market with urgency. And when rare meets motivated? You move. Showings are strictly limited but there's one shot: Open House Sunday, May 25, 2025 | 3:00PM-5:00 PM After that, the opportunity might be gone. Offer presentation is scheduled. Don't hesitate. Don't overthink. This is the kind of deal you tell your friends about while they weep. (id:47564)
Royal LePage Frank Real Estate
19 Woodstream Avenue
Brampton, Ontario
Welcome to this beautifully maintained 4-bedroom, 3-bathroom townhome in the highly sought-after Springdale community. This rare gem sits on an impressive 131-foot deep lot that backs directly onto a tranquil greenbelt. From the charming covered front porch to the expansive backyard with a large custom, composite deck, this home is perfect for those who love to relax outdoors or entertain in style.The main floor features a bright, open-concept living and dining area filled with natural light, flowing into a fully renovated custom kitchen with quartz countertops, quality stainless steel appliances, and a walkout to the backyard. Step outside to your one-of-a-kind backyard retreatan entertainers dream and private oasis all in one.Upstairs, you'll find three spacious bedrooms, including a sun-filled primary suite with a walk-in closet and a 4-piece ensuite. The other two bedrooms share an updated 4-piece bathroom, and the convenient upper-level laundry space includes additional storage. The partially finished basement adds even more versatility with a fourth bedroom and a large cold cellarperfect for guests, or future upgrades.Located just minutes from schools, Highway 410, Brampton Civic Hospital, public transit, shopping, and community centres, this home offers exceptional value in a family-friendly neighbourhood. (id:47564)
Keller Williams Energy Real Estate
Upper - 526 Eulalie Avenue
Oshawa, Ontario
Newly Renovated & Move-In Ready! This pristine upper-level unit in a beautifully updated bungalow features 3 spacious bedrooms and a fully renovated 4-piece bathroom with a stunning glass-door shower. The renovation was thoughtfully and tastefully done throughout, combining modern finishes with comfortable living.The high-end kitchen boasts sleek stainless steel appliances including fridge, stove, range hood, microwave, and dishwasher ideal for those who love to cook and entertain. The open-concept living and dining area is bright and inviting, perfect for relaxing or hosting guests.Enjoy a large, fully fenced backyard with a patio, great for outdoor living. Additional conveniences include in-unit laundry and a long driveway with ample parking. A private garage is also available at extra cost and includes a high-output plug ideal for EV charging.Located just minutes from Highway 401, schools, shopping, grocery stores, and all essential amenities. Available immediately with easy, instant-book showings. Tenant responsible for 60% of utilities. And yes what you see in the photos is exactly what you'll get. No filters, no surprises just a genuinely great place to call home. Book your showing today! (id:47564)
Royal LePage Frank Real Estate
D24 - 153 County Road 27 Road
Prince Edward County, Ontario
Year-round living in Bay Meadows Park, a gated 50+ adult community on Lake Ontario in Prince Edward County! This well-maintained, fully furnished park model home is situated on a desirable corner lot and features 2 bedrooms, a 3-piece bathroom, a screened-in porch with a 2-person hot tub, and a garden shed - offering comfort and space. The kitchen includes a stand-alone fridge and freezer, opening into a cozy living room, with natural light throughout the home. A 2-car driveway adds extra convenience, as well as a communal boat storage in the park. Recent updates include the electrical panel, appliances, and back deck, making this a move-in ready retreat. Residents enjoy a wide range of amenities including a communal saltwater pool, lake access with a dock, bocce court, and a rec centre with darts, pool table, shuffleboard, card games, social events, parties, fitness classes, and more. There is also a playground, community BBQs, and horseshoe pits. Close to Trenton, Sandbanks, beaches, wineries, and dining, this is a rare opportunity to own a low-maintenance home in one of the County's most welcoming and vibrant communities! (id:47564)
RE/MAX Rouge River Realty Ltd.
2104 Brady Lake Road
Minden Hills, Ontario
Delight in the charm of this picturesque cottage on sought-after Brady Lake. Boasting 3 bedrooms in the main cottage and additional guest accommodation in the 18 x 12 bunkie, this property offers ample space for relaxation and hosting company. Step inside to discover a new! Finished basement featuring a cozy family room, convenient laundry facilities, and a modern 2 piece bath, all complemented by a walk-out to the level lot and lake views. The Shoreline presents a blend of shallow, sandy entry points and untouched natural beauty, providing the perfect setting for lakeside activities and peaceful contemplation. Numerous updates, including a new roof in 2016 and a septic system upgrade in 2017, ensuring both comfort and peace of mind for the discerning buyer. This idyllic retreat comes fully furnished and equipped with a boat, kayaks, and a canoe, inviting you to simply arrive and savour the pleasures of cottage living without delay. Don't miss out on this exceptional opportunity to own a low maintenance cottage. Your escape awaits at this Brady Lake gem. (id:47564)
Royal Service Real Estate Inc.
72 Silver Birch Avenue
Wasaga Beach, Ontario
Welcome to 72 Silver Birch Ave in Wasaga Beach. This spacious and well-maintained detached raised bungalow offering 2,089 sq ft above grade, located on a rare and impressive 44 ft x 224 ft deep lot in beautiful Wasaga Beach.This versatile home features a functional open-concept layout with 3+2 bedrooms and 3 full bathrooms, perfect for families or multi-generational living. The main level boasts a bright and airy atmosphere with separate living, dining, and family rooms, offering plenty of space for entertaining and everyday living.The kitchen is equipped with a 6-foot center island, granite countertops, and a breakfast area that walks out to a deck overlooking the expansive backyard ideal for outdoor dining and relaxation.The fully finished basement provides a large open area with endless potential great for a recreation room, home gym, office, or in-law suite. Additional features include a double car garage with inside entry and a private driveway that fits up to 4 vehicles.Located in a family-friendly neighbourhood close to schools, shopping, parks, and the beach. This is your opportunity to enjoy the space and serenity of a large lot while still being close to everyday amenities. (id:47564)
The Nook Realty Inc.
442 Ridgeway Avenue
Oshawa, Ontario
Lovingly Maintained Raised Bungalow with In-Law Suite w/ Separate Entrance & Ample Parking in a Quiet & Desirable McLaughlin Neighbourhood. Main floor features 2 Bedrooms plus Den, Beautifully renovated 4pc Bath, Spacious Living Area, Walkout from Gorgeous 2017 Kitchen w/ Anatolia Stone Floors to Backyard Deck Overlooking Serene & Quiet Backyard lot with High Surrounding Privacy Hedges & mature Trees, and Well-built backyard shed. Insulated+Drywalled attached Garage offers versatility for Shop/Mancave/Gym, Limitless possibilities. Bsmt Inlaw Suite w/ Separate entrance Features Full Kitchen, 2 Bedrooms, Bathroom, Living Room, Additional Storage, Laundry, and Well-suited for Legal Secondary Suite Potential or Multigenerational Family Living. Close to Shopping & Easy Highway Access, and Just Steps from Woodcrest School, Parks, & More. (id:47564)
Our Neighbourhood Realty Inc.
110 Tipton Crescent
Ajax, Ontario
Gorgeous Family home in high demand neighborhood! Bright and Freshly updated, this move-in ready 3 bedroom 3 bath home has all features you have been looking for! Gorgeous in-eat kitchen with quartz countertops, extra pantry for storage, and walk out to wide yard that is perfect for outdoor entertaining. Bonus Family Room on upper level! Primary bedroom features a laminate floors, walk in closet, and ensuite with large walk in shower. Finished basement with dry bar makes the perfect man-cave! Close to shopping, transit, schools and parks. (id:47564)
Royal LePage Frank Real Estate
912 Broadway Boulevard
Peterborough North, Ontario
ATTENTION FIRST TIME HOME BUYERS AND YOUNG FAMILIES! This 2013-built, all-brick 2-storey home features 3 bedrooms, 2.5 bathrooms, an open concept kitchen/living/dining area, a secluded backyard, and fully finished basement! Main floor features include a front office space or kids playroom, upgraded wainscoting trim, and large back windows. Second floor includes hardwood floors, a king bed-worthy primary bedroom, and a 4 piece bathroom. The fully finished basement features bright LED pot lights, beautiful stone electric fireplace, and executively finished 3 piece bathroom with walk-in tile shower. Additional features include a full detached garage, one minute walk to 2 parks, and tons of nearby amenities. Don't miss the opportunity to make this home yours, book your showing today! (id:47564)
Century 21 United Realty Inc.
2416 Denure Drive
Peterborough West, Ontario
Attractive bungaloft in Peterborough's West End, formerly a model home. Main floor primary bedroom with renovated ensuite and a walk-in closet. Open concept kitchen, family and dining rooms, features high ceilings, big windows, granite countertops, gas fireplace, breakfast nook and walkout to deck, additional lighting, crown mouldings, and silent floor material. A professionally landscaped fenced yard complete with river rock and flowering trees, hardwired for a hot tub. Main floor laundry and access to the double car garage. Lower level is fully finished with a mini fridge and wet bar, and large storage room complete with racking. Two beautiful bedrooms and a full bathroom on the upper floor. Close to all amenities, schools, and churches. A pre-inspected home. (id:47564)
Century 21 United Realty Inc.
451 Raymond Street
Peterborough North, Ontario
PRIVACY & CONVENIENCE AT YOUR DOORSTEP! This beautiful 3-bedroom, 3-bathroom home features a spacious open-concept design ideal for families and entertainers alike. The main level features quartz kitchen countertops, hardwood floors throughout, a walk-in pantry, and a cozy gas fireplace. Upstairs, enjoy the convenience of second-floor laundry, and a primary bedroom with walk-in closet and 4 pc ensuite. The private backyard looks out over lush trees and features an above-ground pool, hot tub, deck and gazebo. Roof, furnace, windows, pool, hot tub, and deck are all new within 10 years. Recent updates include new AC, pool liner, and insulated garage door (all completed in 2024). Connect to scenic trails that take you to parks, green spaces, and local amenities right from your doorstep. This home is ideal for those seeking both comfort and lifestyle - with nature at your doorstep and city conveniences just minutes away. This home is a must-see book your private viewing today! (id:47564)
Century 21 United Realty Inc.
27 Cove Crescent
Brighton, Ontario
Live steps from the shores of Lake Ontario in this immaculate, all-brick, luxury FREEHOLD end-unit townhome! Offering 1,500 sqft of elegant, low-maintenance living, this showpiece home is ideally located in a peaceful neighbourhood near marinas, waterfront restaurants, Presquile Provincial Park, beaches, scenic boardwalks and hiking trails. If you are seeking a turnkey property with upscale finishes and thoughtful design, this one delivers! Inside, the front foyer welcomes you with custom built-in cabinetry, leading into a bright, open-concept designed living space. The chef-inspired kitchen is sure to impress with sleek quartz countertops, sit-up breakfast bar, SS appliances, pull-out cabinetry and large pantry, perfect for cooking and entertaining with style. Unwind in the cozy living area by the stone-surround gas fireplace on cool evenings, or step through French doors to your backyard oasis. The large patio with an extended roof is perfect for year-round enjoyment, ideal for hosting, dining or simply relaxing...rain or shine! A partially fenced yard and wooden privacy walls enhance the sense of tranquility while you enjoy the perennial gardens. The spacious Primary Bedroom is a true retreat with fireplace, WI closet, ensuite featuring a glass & tile WI shower with accessibility features and second French doors giving access to the patio for morning coffee rituals. The second bedroom offers flexible space for guests, a home office or den, conveniently located next to a full 4pc bath. The well-appointed laundry room includes built-in shelving and a utility sink, while direct access to the large garage with extra storage adds functionality and convenience. Luxury, lifestyle and location all wrapped into one in this stunning home. Convenient 401 access & a short drive to the VIA. Brighton offers all amenities & an active lifestyle community with Rec Centre, Curling Club, Summer concerts, Tennis & Pickleball Courts, YMCA, and so much more! Welcome Home! (id:47564)
Royal LePage Proalliance Realty













