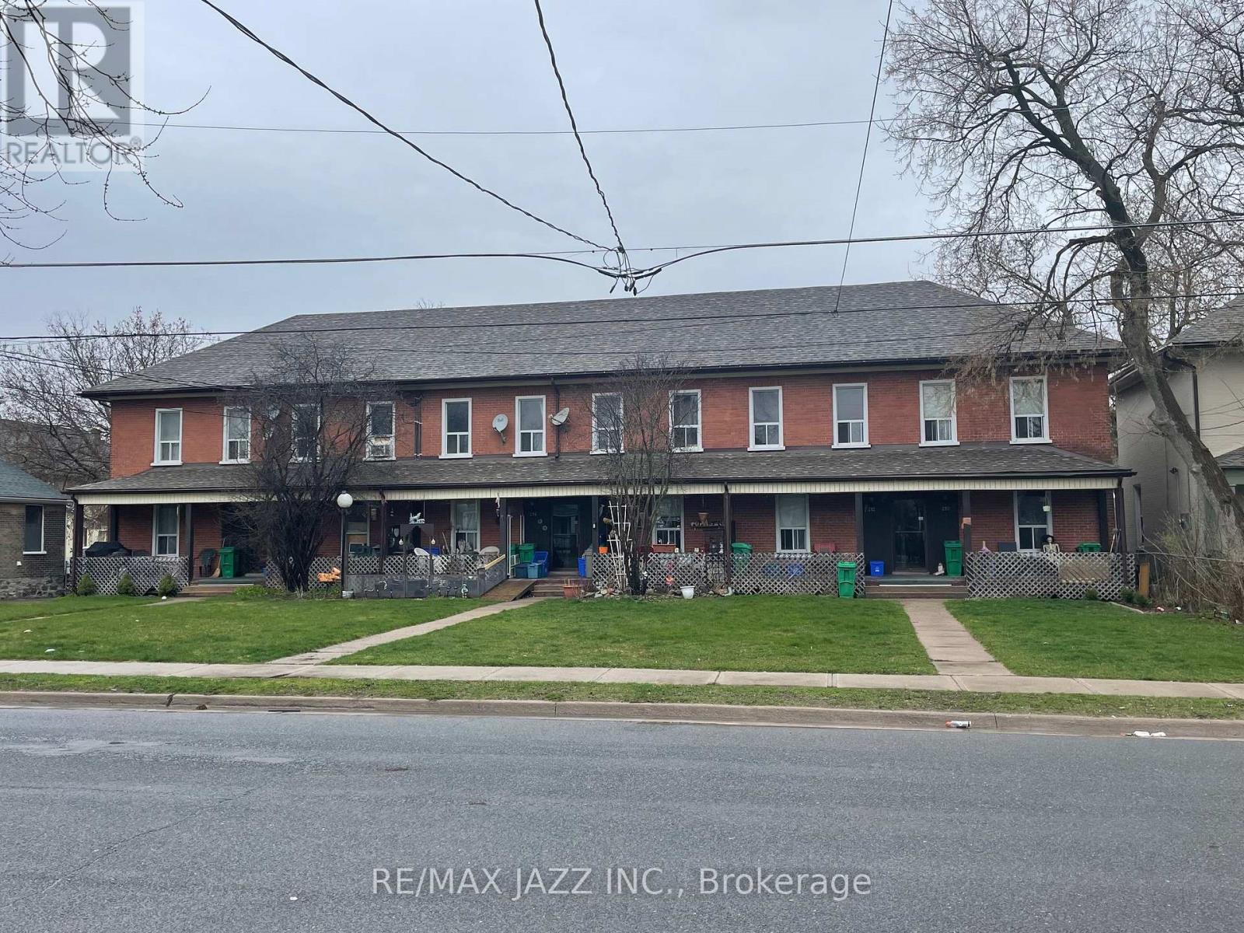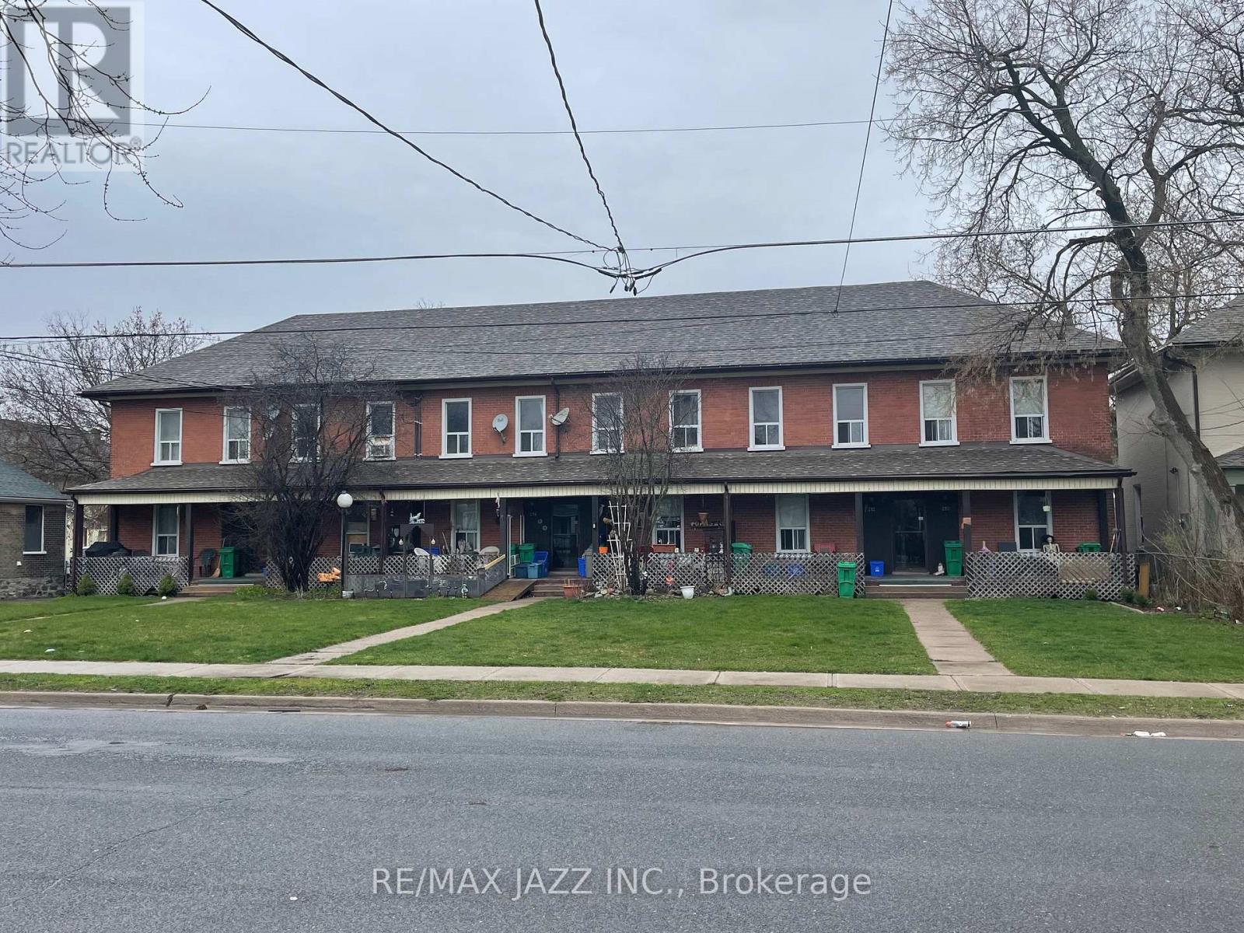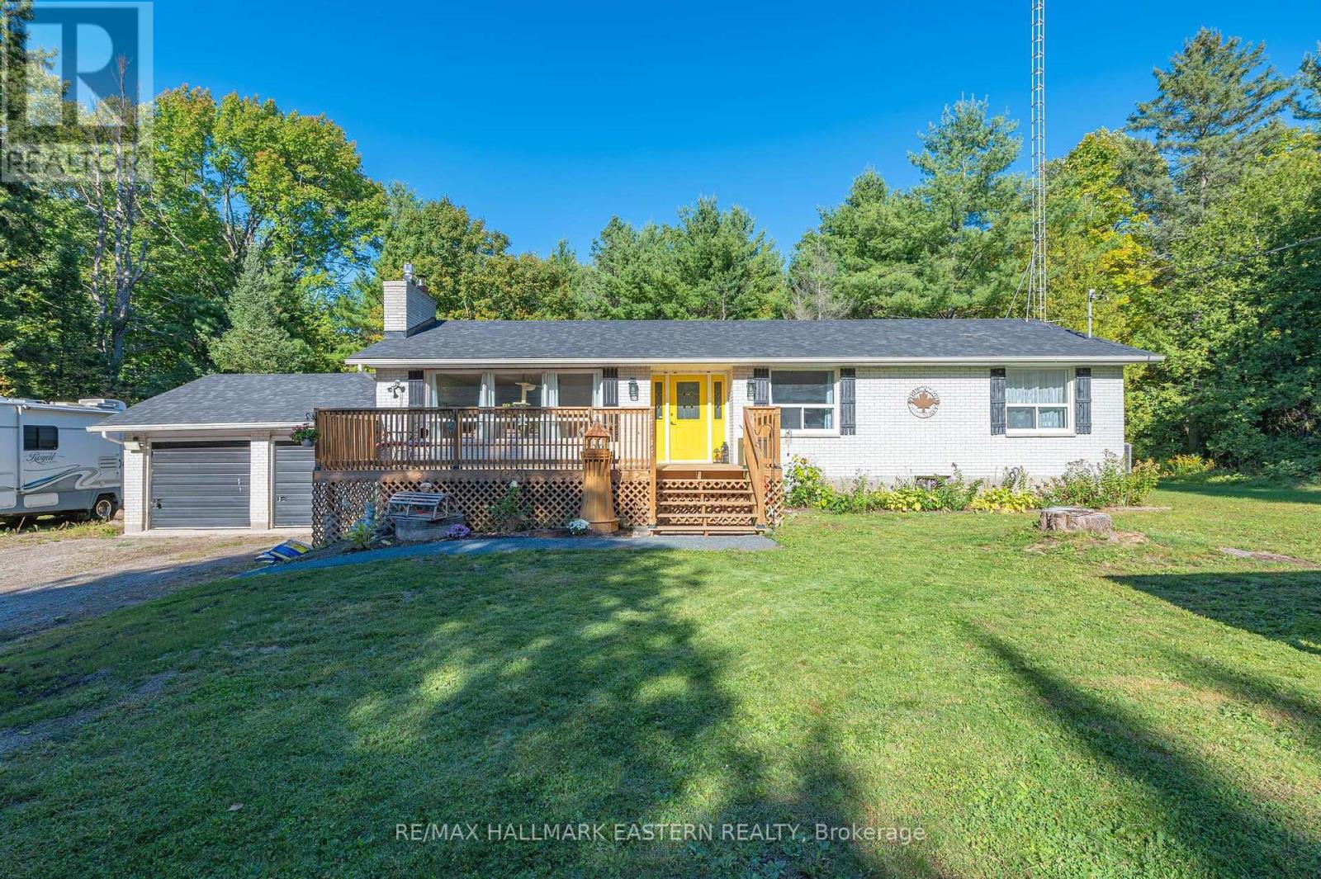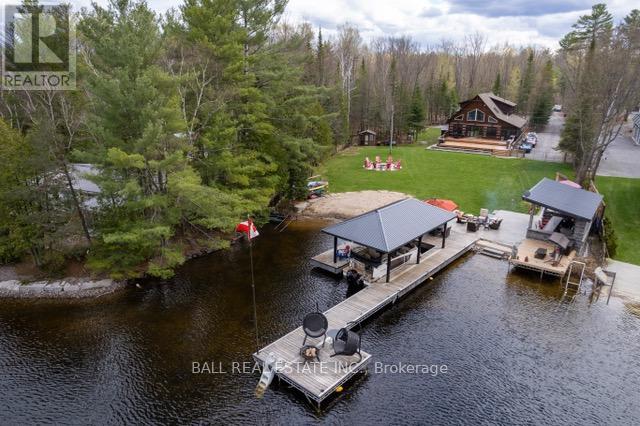 Karla Knows Quinte!
Karla Knows Quinte!43 Fraser Drive
Quinte West, Ontario
Welcome to The Gokatta, 2345 sq ft, family-friendly model where modern style meets everyday comfort. You'll love the open-concept design and how naturally each space flows into the next. Cozy up in the living area by the sleek gas fireplace or gather in the spacious kitchencomplete with an island perfect for entertaining and a handy pantry. From the dining room walk out the sliding doors to a covered back porch, the perfect spot for relaxing outdoors in your own private backyard. The versatile room tucked off of the main living area, is the perfect spot to work from home or a playroom for the kids. Plus, you'll appreciate the convenience of the mudroom with direct garage entry to hide all the shoes and sports equipment. Head upstairs to your peaceful primary suite, featuring a luxurious ensuite bathroom and a spacious walk-in closet. Two more roomy bedrooms share a thoughtfully-designed main bath, and a bonus room gives you extra space for family hangouts, movie nights, or playtime. All this, set in the charming, historic Batawa Community a place designed for you to live, work, and play. From spring through fall, explore scenic trails along the Trent River, perfect for hikes, leisurely strolls, or bike rides. In winter, hit the slopes right at Batawa's own ski hill. Come join a friendly community and enjoy everything it has to offer! Extras include a paved driveway, landscaped sod, and a 7-year warranty for peace of mind. (id:47564)
Royal LePage Proalliance Realty
737 County Rd 18
Prince Edward County, Ontario
Welcome to 737 County Road 18, a charming bungalow nestled on nearly 14 acres in the tranquil countryside of Prince Edward County. Offering the perfect blend of modern convenience and peaceful rural living, this property provides ample space to unwind, explore, and make lasting memories. The classic brick exterior, attached two-car garage, and private driveway with parking for six sets the tone for a welcoming and functional home. Step inside to a bright, thoughtfully designed interior with modern finishes and an inviting atmosphere. The cozy living room, complete with a fireplace feature, offers a warm and relaxing space to gather, while the well-appointed kitchen features abundant cabinetry, generous counter space, and a large island, perfect for meal prep and casual dining. The adjacent dining area is ideal for family meals and entertaining, while the sunroom provides a peaceful retreat to enjoy the surrounding landscape. The primary suite offers a spacious layout, ample closet space, and an ensuite bathroom. Three additional well-sized bedrooms provide flexibility, whether used as guest rooms, children's bedrooms, or a home office. A full 4-piece bathroom serves the additional bedrooms, while a convenient 2-piece powder room adds extra functionality to the home. Downstairs, the fully finished basement expands the homes living space, featuring an additional bedroom and a versatile recreation room. Whether you envision a home gym, play area, or a second living space, this level provides endless possibilities. Outside, the 14-acre property invites you to experience the beauty of country living. Whether you're interested in gardening, outdoor recreation, or simply enjoying the peace and quiet, this property offers endless opportunities to connect with nature. Just a short drive to Sandbanks Provincial Park, local wineries, and charming shops, this home combines rural charm with easy access to amenities. Don't miss the chance to own this beautiful country retreat! (id:47564)
Exp Realty
21 Pepper Avenue
Belleville, Ontario
This versatile multi-purpose residence in the West end of town offers incredible flexibility of ownership, whether for investment, multi-generational living, or economical homeownership. Currently set up as two self-contained rental suites, each unit features 2 bedrooms, a full bath, a formal living and dining room, a full kitchen, and in-unit laundry (washer only). With approximately 2,000 sq. ft. of total living space, a common side entrance leads to separate access for each unit, ensuring privacy. The upper unit is leased at $2,000/month with lease until November 2025, while the lower unit is vacant, previously rented for the same amount all-inclusive creating a potential gross rental income of $48,000 annually. The property boasts a large 164-ft deep fenced yard with a storage shed, parking for up to four vehicles, and is conveniently located on the City Bus route and close to town and highway, offering easy commuter access. Recent updates include newer roof shingles (2023), added laundry facilities and an owned hot water tank, with additional features such as vinyl windows, a forced-air gas furnace, and laminate flooring. Appliances for both units two fridges, two stoves, and two washers are included. Whether you choose to live in one unit while renting the other or lease both units for a solid investment return, this property is a fantastic opportunity. Immediate possession is available for the vacant unit, and detailed income/expense reports and floor plans are ready for review. (id:47564)
Royal LePage Proalliance Realty
210-220 Perry Street
Peterborough Central, Ontario
Rare Row House Multiplex Located a short stroll to Little Lake and Del Crary Park in Downtown Peterborough. 12 Units in Total, all One Bedroom and One Bath. 6 Units on Main Floor and 6 Units on Upper Floor, Set up as three Fourplexs, each with its own lobby area. All Units have Two Entrances/Exits. Lots of Parking onsite to accommodate one car per unit. Great rental area, close to everything. Newer Shingles, updated gas heating on main floor units. Some units renovated with Kitchens and Bathrooms. Current rents are below market. Financials available upon request. Possible VTB for qualified Buyer. (id:47564)
RE/MAX Jazz Inc.
210-220 Perry Street
Peterborough Central, Ontario
Rare Row House Multiplex Located a short stroll to Little Lake and Del Crary Park in Downtown Peterborough. 12 Units in Total, all One Bedroom and One Bath. 6 Units on Main Floor and 6 Units on Upper Floor, Set up as three Fourplexs, each with its own lobby area. All Units have Two Entrances/Exits. Lots of Parking onsite to accommodate one car per unit. Great rental area, close to everything. Newer Shingles, updated gas heating on main floor units. Some units renovated with Kitchens and Bathrooms. Current rents are below market but property located in great rental area. Financials available upon request. Possible VTB for qualified Buyer. (id:47564)
RE/MAX Jazz Inc.
47 Pine Street S
Port Hope, Ontario
Meredith House / Hill & Dale, c. 1850 A beautiful home nestled on approximately 3.75 acres of lush, serene land right in the heart of town. This remarkable estate seamlessly blends historic charm with modern comforts, offering a sanctuary of privacy and tranquility. Surrounded by the most majestic landscape with mature trees and a peaceful stream, you'll enjoy breathtaking views all year long while being steps away from everything Port Hope's vibrant community has to offer. Inside, the beautifully renovated home features original architectural charm, with soaring 10+ foot ceilings, stunning stained glass windows, and a grand staircase that exudes timeless elegance. A secondary staircase leads to a private and relaxing primary retreat. Each bedroom is thoughtfully designed with its own en-suite bathroom, providing both comfort and privacy for every guest. The chefs kitchen, outfitted with top-of-the-line Miele appliances, is truly a masterpiece for those who love to cook and entertain. Whether you're hosting a memorable gathering or enjoying quiet solitude, this home offers a perfect blend of style and function. Ideal for a family affiliated with the local private school or individuals who love to entertain and may enjoy a studio/workshop. This estate also presents exciting potential as a Bed & Breakfast or boutique hotel destination. An exceptional opportunity to live amidst beauty, nature, and history. (id:47564)
Royal LePage Proalliance Realty
14 - 910 High Street
Peterborough Central, Ontario
Prime area. High traffic location close to the Parkway. This 1750 square foot unit is a drive in unit, comes with a FAG Furnace and a public bathroom. Rent is $2299 +HST (no TMI). Heat, hydro and water paid by the tenant. (id:47564)
RE/MAX Hallmark Eastern Realty
0 Hwy 28
Selwyn, Ontario
What can be better than building your dream home on a sprawling 25 acres with close proximity to lakesand green space for hiking? This stunning, large, wooded acreage is full of beautiful wildlife and providesprivacy amidst a primarily level mixed hardwood forest. With close proximity to Stoney Lake and ClearLake, you can take in all of the activities these lakes have to offer, with convenient docking options nearby!If hiking is your passion, aside from exploring your own land, you can venture into the adjacent 137 acreKawartha Land Trust green space, where you'll have access to the untouched beauty, trails and over 1200feet of pristine waterfront on Clear Lake. **EXTRAS** Burleigh Falls is a 2 min drive away and just 10 minutes to Lakefield. Conveniently located on Hwy 28,making the property extremely accessible. (id:47564)
RE/MAX Hallmark Eastern Realty
517 Belmont 2nd Line
Havelock-Belmont-Methuen, Ontario
Calling Nature Enthusiasts And Outdoor Adventurers!! ** 21.98 Acres ** Kms Of Trails Throughout ** Sounds Of Nature, Lots Of Wild Life ** 2 Garages For Storage ** Detached Garage Currently Used As A Workshop (With Hydro) ** Garage Parking For 6 Cars ** Imagine The Toys You Can Have To Explore Your Property ** Bungalow With 3 Bedrooms And 2 Bathrooms ** Hardwood Floors, Stainless Steel Frigidaire Appliances In The Kitchen With A Double Mount Sink And A View Of The Green Space ** Sunroom With Electric Baseboard Heat Perfect For Soaking In The Warmth Of The Sun Or Watching The Expanse Of Wild Life ** New Gas Fireplace In Living Room ** Newly Converted Propane Forced Air Hearing With New HVAC System To Enhance Energy Efficiency ** Lots Of Storage ** Your Own Slice Of Fun, Adventure And Relaxation Starts Here, Just Waiting For Your Personal Touches! ** **EXTRAS** Rural zoning allows for multiple uses including kennel, hobby farm, animal hospital and a riding school or boarding stables. (id:47564)
RE/MAX Hallmark Eastern Realty
1726 Bay Shore Road W
Douro-Dummer, Ontario
Discover the perfect year-round retreat at Stoney Lake, an exceptional cottage nestled on a stunning two-acre lot featuring 149 feet of pristine waterfront, where you can enjoy a sandy beach and deep water right off the end of the dock. The T-shaped dock provides an ideal setting for sunset views, creating a magical ambiance for evening gatherings. A charming shoreline cabana enhances your entertaining experience, complete with an oversized fire pit that invites cozy nights under the stars. This thoughtfully designed home epitomizes spacious living and year-round enjoyment at the lake. The open-concept layout seamlessly integrates the living, dining, and kitchen areas, all highlighted by a wood-burning stove, a wall of windows that flood the space with natural light, and soaring vaulted ceilings. Step out onto a generous patio area, perfect for alfresco dining or simply soaking in the lake's beauty. The main floor features two inviting bedrooms, a rejuvenating hot tub room, a quaint breakfast nook, and a stylish bathroom. Ascend to the second level to find the primary suite, complete with an ensuite bathroom and breathtaking panoramic views of the lake and waterfront. The finished lower level provides an additional retreat with a spacious family room, a cozy pellet stove, a full bathroom, laundry facilities, a comfortable sleeping area, and a mechanical room for your convenience. Stoney Lake offers a wealth of unique amenities that elevate your lifestyle. Enjoy easy boat access to world-renowned golf courses, delightful restaurants, charming ice cream shops, cottager associations, and even an island church. The Trent System waterway invites limitless boating adventures, while year-round fishing, swimming, skiing, and snowmobiling trails start right at your shoreline. Plus, explore nearby ATV trails for even more outdoor excitement. Embrace the vibrant lifestyle that Stoney Lake has to offer your dream escape awaits! (id:47564)
Ball Real Estate Inc.
2269 Mccracken's Landing Road
Douro-Dummer, Ontario
A spectacular 6 year old contemporary home with a WOW FACTOR! At every turn you can see the exquisite quality of construction and finishings in this 3200 sq.ft. beauty. Creative custom design/build with two separate oversized bedroom wings complete with ensuites (1with luxurious steam shower), bookending an amazing great room with 18 foot cathedral ceilings. This home has so many options for creative & versatile executive living. A wall of triple pane argon windows in the front overlooks prestigious Stoney Lake, facing west for breathtaking sunsets. Open concept kitchen/dining/living room with an immense 10 foot granite Island complete with seating and high end KitchenAid stainless appliances and beautiful cabinetry. State-of-the-art 5 foot wide wood burning fireplace. The rear wall of windows looks out to the rustic 3 acre wooded lot with a babbling stream running through it. Main floor laundry and convenient 4 piece bath that services the quaint guest sleeping cabin. The lower level offers huge windows with the same fantastic lake view, a large guest bedroom, expansive family room or gym, the fourth 4 piece bath, furnace room and walk out to attached garage. Forced air propane furnace with dual controls for up and down, quality wide plank Cape Cod Cedar siding. Steps to Harbour Town, Hobarts Restaurant, Marina, docking, public boat launch and General Store. (id:47564)
Royal LePage Frank Real Estate
4 Shadow Lake Road 57 Road
Kawartha Lakes, Ontario
Vacant Building Lot in Coboconk - Ready to Build! Level lot at the edge of Coboconk, surrounded by beautiful lakes and rivers. This prime location offers a perfect blend of small-town charm and modern convenience, with grocery stores, LCBO, schools, churches, and a quaint downtown just minutes away. Previously home to a residence, the property features an existing well, with sewer and hydro available at the lot line. A minor variance allowing for an additional rental unit is in place until May, providing investment potential. The lot includes two driveways, offering the option to create a circular drive. Close to parks, beaches, and outdoor recreation, this is an ideal spot for a year-round home or gettaway. (id:47564)
Bowes & Cocks Limited













