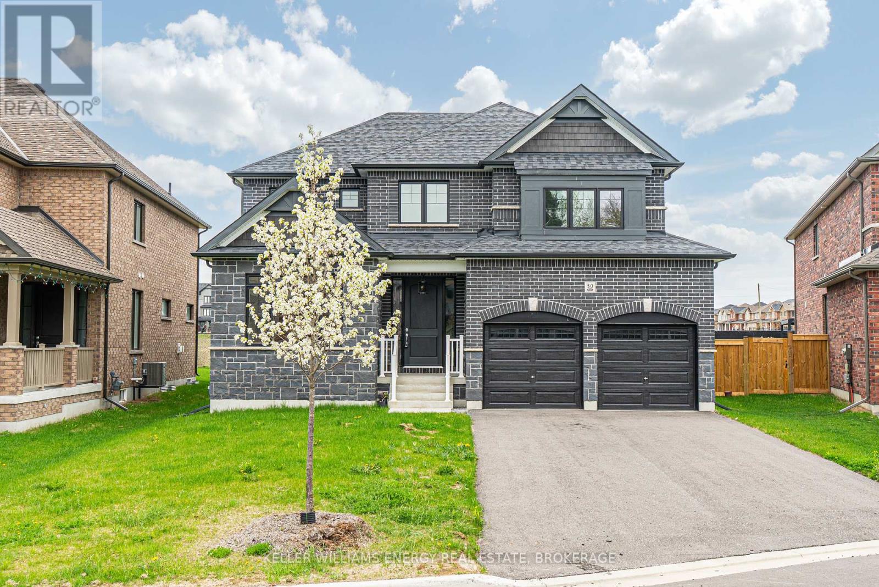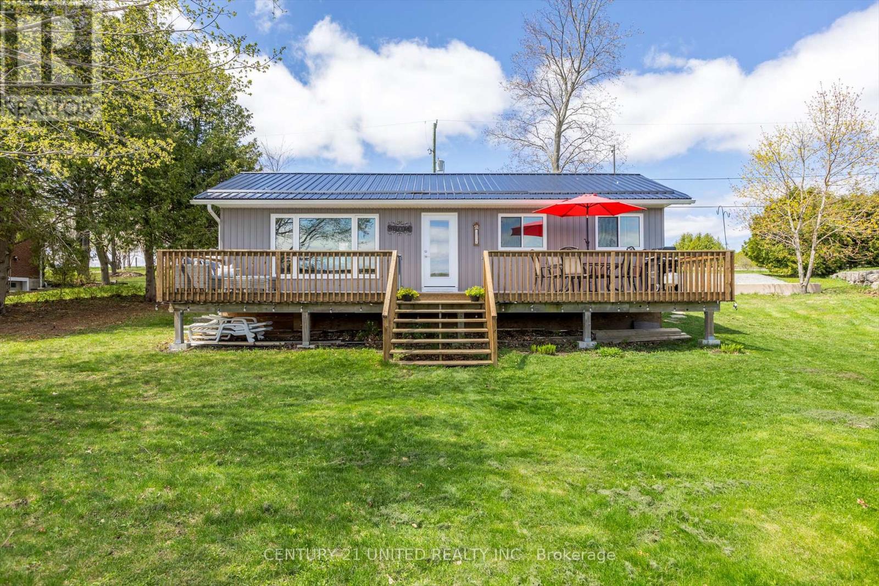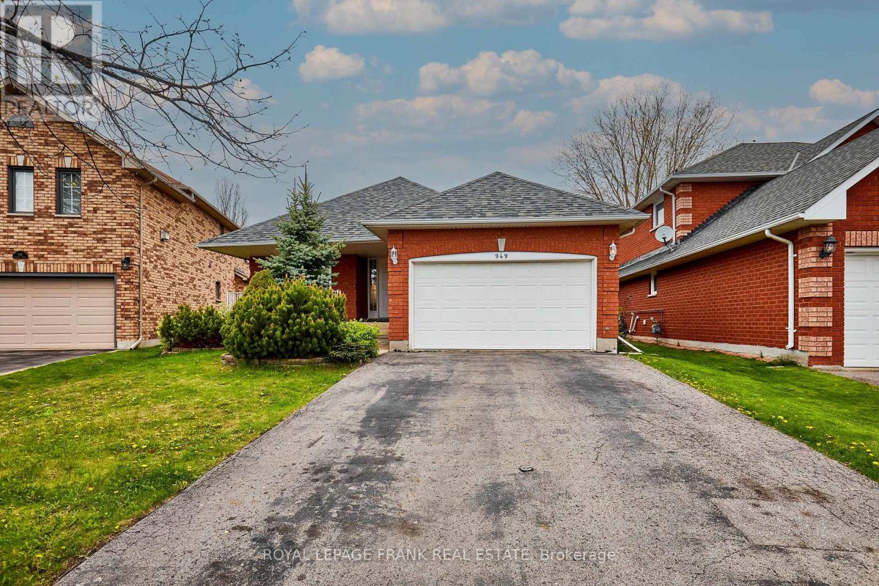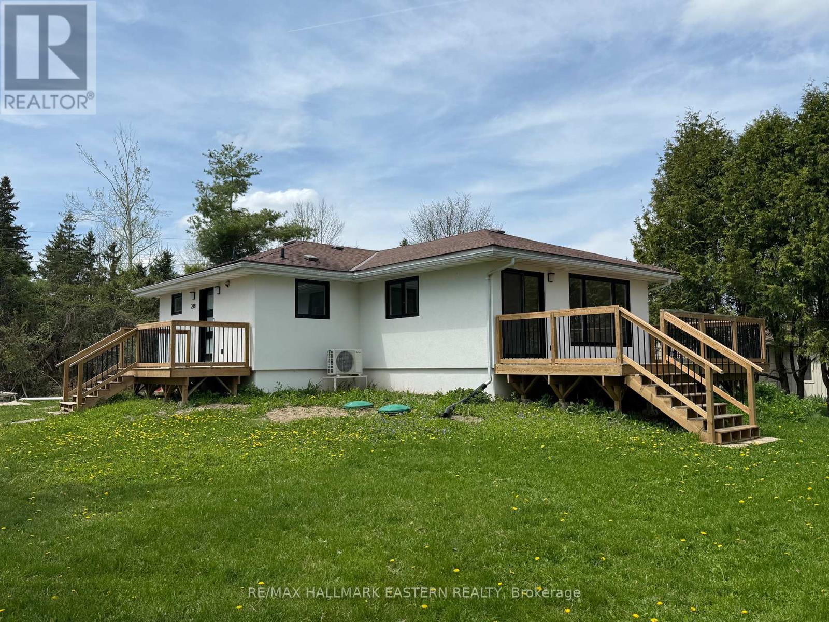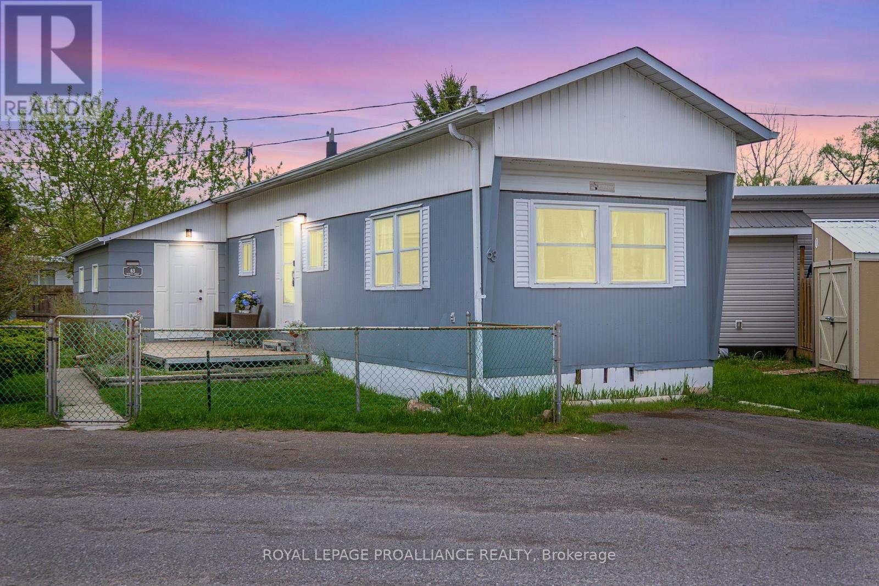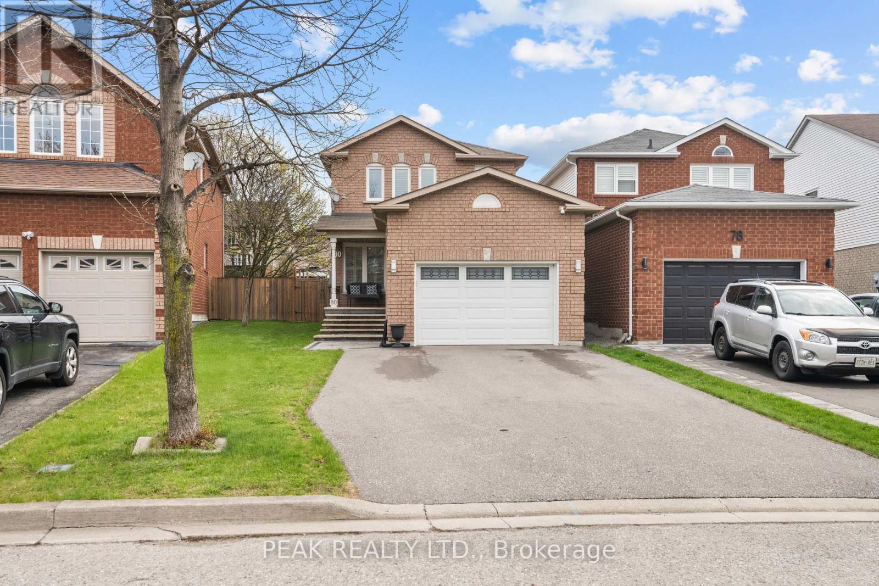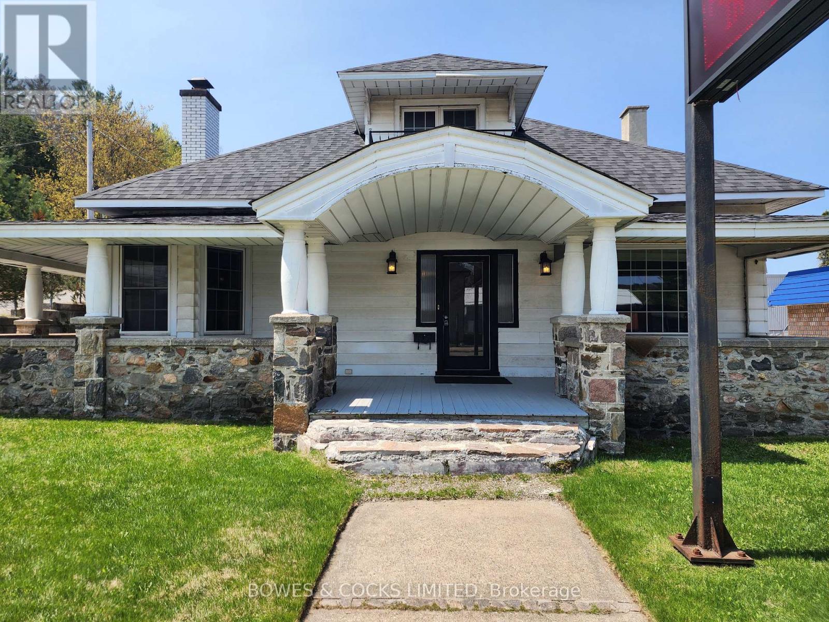 Karla Knows Quinte!
Karla Knows Quinte!30 Higham Place
Clarington, Ontario
Stunning, Spacious Family Home Nestled On A Peaceful Court In The Coveted Northglen Community. Bathed In Natural Light From Abundant Windows Throughout, This Home Offers A Warm And Inviting Atmosphere With Thoughtfully Curated Spaces For Modern Living. Step Into The Grand Foyer, Featuring A Double Closet And Leading To A Bright Den With Soaring Vaulted Ceilings And Oversized Windows - Ideal For A Home Office, Library, Or Additional Lounge Area. The Main Floor Is An Entertainer's Dream, Boasting 9ft Ceilings Throughout, A Formal Dining Room That Flows Seamlessly Into A Convenient Servery And Walk-In Pantry. The Expansive Kitchen Is The Heart Of The Home, Complete With A Large Centre Island, Ample Cabinetry, A Casual Eat-In Area, And A Walkout To The Backyard. Overlooking The Kitchen, The Elegant Living Room Showcases Impressive Windows And A Sleek Fireplace, Perfect For Relaxing Or Hosting Family And Friends. A Striking Glass-Panel Staircase Leads To The Upper Level, Where You'll Find Four Generously Sized Bedrooms. The Luxurious Primary Suite Offers A Private Retreat, Featuring A Spa-Inspired 5-Piece Ensuite With A Walk-In Glass Shower, Separate Soaker Tub, And Dual Closets, Including A Spacious Walk-In. Two Additional Bedrooms Are Connected By A Convenient Jack & Jill Bathroom, While The Fourth Bedroom Stands Out With Soaring 9-Foot Ceilings, Its Own 4-Piece Ensuite, And A Spectacular Walk-In Closet/Dressing Room With A Large Window. The Unfinished Basement Offers Endless Potential, Complete With 9-Foot Ceilings, Multiple Windows, And A Cold Cellar - Ready To Be Transformed Into Your Dream Recreation Space, Gym, Or Additional Living Quarters. Don't Miss This Incredible Opportunity To Own A Truly Exceptional Home In One Of Bowmanville's Most Sought-After Locations! (id:47564)
Keller Williams Energy Real Estate
152 Godolphin Road
Trent Hills, Ontario
Escape to the country with this charming 3-bed, 1-bath bungalow on 4.46 acres just minutes from Warkworth. Enjoy one-level living in a peaceful rural setting perfect for gardening, homesteading, or simply unwinding. Green thumbs will love the many established gardens and fruit trees. The spacious and bright eat-in kitchen is perfect for family meals and features a walk-out to the patio for easy BBQing or dining alfresco. Stay cozy and warm all winter near the woodstove, or in the hot tub under the stars. The extra-large fenced area is ideal for kids, pets - or even chickens! Preliminary communication with the Municipality suggests garage potential on the south side. Your rural lifestyle awaits! (id:47564)
Our Neighbourhood Realty Inc.
60 Mystic Point Road
Trent Lakes, Ontario
Come explore this stunning home in the highly sought-after Mystic Point area on Buckhorn Lake! The house is situated on a newly paved township road allowing easy year round access. This custom built house is complete with high end finishes throughout and features 3 bedrooms plus an office, 2 baths and a large open concept living and dining, The lower level features a gym area and sauna along with a large primary suite overlooking the lake. The property is beautifully landscaped featuring a variety of perennials. The deck has glass railings for a clear view of the lake. The garage is also built custom and can accommodate 4 cars or 2 cars and other equipment or toys. It contains approximately 15 feet of work bench built into the structure. There is a great swimming area right off the dock with shallow sandy bottom for children and a deeper section for swimmers. Enjoy the scenic views showcasing the natural beauty of the area, and enjoy kayaking and boating, while still only being 5 minutes from Buckhorn. This home is ideal for a family or anyone looking to enjoy the beauty of the Trent Severn. (id:47564)
Royal LePage Frank Real Estate
1623 Kinsale Road
Selwyn, Ontario
Welcome to your charming waterfront retreat in Gannon's Bay on Upper Buckhorn Lake! This beautifully updated 3-bedroom, 1-bathroom bungalow offers year-round living with breathtaking, unobstructed views of the water and the peaceful privacy of quiet fields behind - no neighbours across the road, just nature and tranquility. Watch wildlife from your spacious front deck, perfect for morning coffee, lively family gatherings, or relaxing evening cocktails with friends and welcoming neighbours. Move-in ready with a newer kitchen, bathroom, and low-maintenance vinyl flooring, plus major updates including a new metal roof, windows, siding, heat pump, and individual baseboard heaters in each bedroom - so everyone can sleep comfortably at their ideal temperature. Whether you're boating the Trent-Severn Waterway, kayaking, paddle boarding, fishing, or simply enjoying a swim in this quiet bay, this home offers the ultimate lakeside lifestyle. Just pack your bags move into this furnished home. (id:47564)
Century 21 United Realty Inc.
949 Tillison Avenue
Cobourg, Ontario
Welcome to 949 Tillison Avenue A Beautiful Bungalow in Coveted Cobourg. Tucked away on a quiet court in one of Cobourgs most desirable neighbourhoods, this charming bungalow offers the perfect blend of comfort, convenience, and location. With 2 spacious bedrooms and 3 bathrooms, this well-maintained home features a bright and open layout ideal for families, retirees, or anyone looking to enjoy main-floor living. The home boasts a large attached 1.5 car garage, perfect for additional storage or workshop space. Step inside to discover a welcoming living and dining space, a well-appointed kitchen with an eat-in area, and a serene primary suite with its own ensuite bath. The finished basement adds even more living space, complete with a gas fireplace, an additional bedroom, full bathroom, and plenty of room for recreation or guests. Enjoy peaceful outdoor living on a quiet court just minutes from the Cobourg Hospital, Highway 401, scenic walking trails, and the renowned Cobourg Beach. This is a rare opportunity to own a move-in-ready home in a prime location with all the amenities close at hand. Don't miss your chance to call this inviting bungalow your new home! (id:47564)
Royal LePage Frank Real Estate
136 Mccamus 1/4 Line
Cavan Monaghan, Ontario
Impressive Custom Built Center Hall Plan Home. Nestled in mature woods with 13.06 acres of privacy, property meadowlands and even Squirrel Creek meanders thru this country hideaway. Formal living room and dining room with wood floors. Impressive kitchen and main floor family room with open hearth fireplace, built-in shelving and glass cabinets. Walk-out to screened porch and south facing eating nook with easy access to stone patio area on west side of the house. Upper level features spacious 3 bedrooms, principle bedroom with 3 pc ensuite with skylight and separate 4pc main bathroom. Double+ detached garage, presently used as a workshop, heated, insulated with a light bright atmosphere in which to create and design. One of a kind property must be seen to be truly appreciated. (id:47564)
Exit Realty Liftlock
36 Kawartha Heights Boulevard
Peterborough West, Ontario
Welcome to 36 Kawartha Heights Boulevard, nestled in the desirable west end of Peterborough. This charming home is ideal for first-time buyers or small families looking for comfort and convenience in a great neighborhood. Step inside to discover a bright updated main floor, featuring a stylish kitchen and dining area that flows effortlessly into a cozy living room perfect for everyday living. Downstairs, you'll find a partially finished basement offering a second living area and a full 4-piece bathroom - a great space for a family room, home office, or guest suite. Upstairs, the second level offers a generous primary bedroom, two additional bedrooms, and another full 4-piece bathroom all thoughtfully laid out to provide both privacy and function. Outside, enjoy a large deck and a private fully fenced backyard - ideal for summer barbecues, kids, or pets. Sitting on a desirable corner lot, the home also boasts a larger yard with plenty of room to play or garden. Conveniently located close to excellent schools, shopping and just 5 minutes from Highway 115. 36 Kawartha Heights Boulevard is ready to welcome you home. (id:47564)
Exit Realty Liftlock
87 Bernard Long Road
Quinte West, Ontario
This Charming 4 bed 1.5 bath home in a tranquil country setting is perfect for those seeking privacy and space. The property features 2 garages plus a small drive under garage designed to safely store your lawnmower and the sort. The main garage offers ample room for a hoist, making it ideal for auto projects, while the second garage provides a fantastic space for hobbies and creative pursuits. The outdoor area is enhanced by two spacious sheds, allowing for extra storage or workshop space. Enjoy the peaceful countryside lifestyle while having the convenience and functionality of living on the outskirts of town. This home is perfect for DIY enthusiasts, car lovers, or anyone looking to embrace a rural lifestyle with plenty of room for activities. Don't miss out on this unique property! Only 6 mins to Trenton or Frankford and 12 mins to CFB Trenton. (id:47564)
Exit Realty Group
909 Fairbairn Street
Peterborough North, Ontario
Spacious Bungalow, great for families in a Prime Neighborhood! Welcome to your forever family home! This newer beautifully decorated 6-bedroom, 3-bath bungalow offers the perfect layout for growing families or multigenerational living. The bright, open-concept main floor is ideal for everyday life and entertaining, with a modern kitchen featuring a breakfast bar island, ample storage, and walkout to a balcony overlooking the backyard! Enjoy the privacy of three main-floor bedrooms tucked away from the living space, including a primary suite with a stylish en-suite and backyard views. Downstairs, a fully finished lower level with separate entrance offers three more bedrooms, a full bath, living room, with plenty of room for teens, or family. Outside, the curb appeal shines with beautiful armor stone landscaping, a large front porch, and parking for 6+ vehicles. Walk to nearby parks, trails, and schools, and enjoy easy access to shopping, transit, and Trent University. This is more than a house it's where your family's next chapter begins. Book your showing today! (id:47564)
Realty Guys Inc.
1 Dunsford Court
Kawartha Lakes, Ontario
One Dunsford Court, Lindsay..."One Look, One Love - Dunsford Court is Your Perfect Number One." Step through the double doors of this substantial 4+1-bedroom 4-bath executive home & be greeted by a blend of refinement & comfort... the perfect family residence & entertainer's delight. A signature address on a beautiful treed & landscaped 60 X 200 ft lot, tucked away on a peaceful court. Luxury kitchen renovation with twice the normal cupboards & countertop space, quartz island & all the bells n' whistles. You'll love the spacious eat-in sitting area with three cheerful window exposures overlooking the expansive backyard landscape, lawns & perennial gardens. Oversized patio door to an expansive stone patio designed with entertaining in mind. Enjoy the glow of the gas fireplace from the cozy family room, located right off the kitchen. Yes, nice formal dining room with 8 -1/2 ft. ceiling. An elegant, curved stair case leads you to 3 generous bedrooms plus one huge main bedroom with remodeled ensuite w/ heated floors, his/hers sinks, gorgeous stall shower & walk in closet. The lower level includes a pool table room, recreation room with wet bar, bar fridge, extra bedroom, & bath. This home is sparkling clean & lovingly maintained to the nines with lots of little extras. New roof & new garage doors 2024 and plenty more features listed on our feature sheet. Ready to Say 'I Do' to Your Dream Home? This may be Your Perfect One and Only. Furnace (2013), Powder Room Main Floor (2013), Shingles (2024), Windows (2012), Garage Doors (2024), Kitchen (2009) Ensuite Bath (2011), 4Pc Upper Bath (2015) (id:47564)
Royal LePage Frank Real Estate
248 Crosby Drive
Kawartha Lakes, Ontario
Welcome to this beautifully renovated 3-bedroom home nestled in the serene community of Lakeview Estates, perfectly located a few minutes from the lovely village of Bobcaygeon. A short stroll from Pigeon Lake , this home has been completely updated with high-end finishes throughout including engineered hardwood flooring, an open-concept layout, and a modern kitchen with quartz counters. Lovely waterfront views give a sense of peace and tranquility. The fully finished basement provides you with ample space for all your family to enjoy this wonderful home. Association Membership of the Lakeview Estates waterfront park gives you exclusive (deeded) access to a private beach, picnic area, boat launch, and dock, and you're moments away from the sandbar on Pigeon Lake where you can sunbathe and swim all summer long as well as boat five lakes lock-free on the Trent Severn Waterway System. This home as been waiting for you - come and live your best life here! (id:47564)
RE/MAX Hallmark Eastern Realty
63 - 63 Whites Road
Quinte West, Ontario
Would you like to reside in lovely Sunny Creek Estates? Welcome to #63, the only unit currently for sale in the park. 3 bedrooms 1 bath, 800sqft with addition, carpet-free and fenced yard. Updates throughout including a newly installed kitchen, counters, faucet, range hood, new plumbing and subway backsplash 2025, new gas furnace Dec. 2024 with warranty, new owned hot water heater Aug. 2024 with 7 year warranty, updated 4 piece bath with new vanity, new toilet, new tub surround, new plumbing/faucets and refinished tub 2025 (plumbing warranty available). Many electrical updates including new panel and several new outlets. All flooring has been updated between 2022 and 2024 and includes combination of vinyl plank and laminate. Other updates include roof shingles 2015 and attractive front deck made of aluminum and wood September 2023 with lifetime warranty on frame. Bright & airy unit that is move-in ready for immediate possession. This centrally located unit sits on a spacious, treed lot that is fully enclosed/fenced & has parking for up to 3 vehicles. The minute you enter the open concept living space you will be greeted with loads of natural light from the 5 large windows just in the living room & kitchen alone. All appliances included plus 2 window air conditioners to keep the place comfortable all summer long. 4 x C02/smoke detectors, 2 new exterior doors with bolt locks and weather stripping, decorative door shutters, custom lit address sign & more. Outside offers a private, landscaped yard with storage shed, walkway, deck, fence and 2 entrances. Move right in & start enjoying an affordable & well-kept residence offering great value, location & minimal maintenance. (id:47564)
Royal LePage Proalliance Realty
130 - 5496 Rice Lake Scenic Drive
Hamilton Township, Ontario
Discover this breathtaking turn-key home nestled along the shores of Rice Lake, perfect for enjoying the cottage lifestyle throughout the year. This fully renovated 3-bedroom, 2-bathroom raised bungalow boasts an impressive list of upgrades, offering panoramic lake views and private water access. It is the perfect escape from the hustle and noise. Featuring both upper and lower covered seating areas, including a walkout from the basement, you'll find the perfect spots to appreciate the stunning views and witness magnificent sunsets in every season. Roast marshmallows by the lake, pick fresh cherries and apples from your backyard, and reconnect with nature right at your doorstep. Whether you plan to live here year-round, use it as a weekend retreat, or generate rental income, this home seamlessly accommodates your lifestyle. Conveniently located just 20 minutes from the 401, this serene retreat offers the ideal balance of convenience and tranquility. Move in and start enjoying stress-free lakeside living. (id:47564)
RE/MAX Rouge River Realty Ltd.
2170 County Rd 2
Otonabee-South Monaghan, Ontario
Living The Country Dream, 10 Acre Farm Boasts Privacy, Min to Peterborough & 115! Enjoy gardening & deeper appreciation for the natural world. Features a mix of seclusion & accessibility. This exceptional all-brick, updated bungalow boasts an attached garage, a substantial barn, and a garden shed, ideal for a hobby farm. Home offers a bright living room, a stylish country-style kitchen w/ Wood stove & hardwood floors. The finished W/O basement allows for in law potential! Multi-level deck overlooking the in-ground pool with Newer Gazebo for Shade & Entertaining & flower gardens provide an ideal setting for relaxation & entertainment. Incredible views across the road when the wheat is planted & the sun is setting, showcases fields of gold. Nature enthusiasts, potential for horseback riding, cross country skiing, ATVing & Dirt biking, on your 10 acre hobby farm or at the nearby conservation Authority. (id:47564)
Mcconkey Real Estate Corporation
4 - 227 Carnegie Avenue
Peterborough North, Ontario
Open concept luxury condominium in one of the nicest enclaves of custom built homes. A small group of beautifully landscaped units, connected to walking paths, a pond, park; just minutes to golf, shopping, the Peterborough Zoo .... a fabulous location - bordering on environmentally protected lands. This impressive end unit has an east-west exposure, large deck, spacious kitchen, large primary with ensuite, main floor laundry and more closet and storage space than you will know what to do with. The lower level has been updated with a wet bar, fireplace, bedroom + bath and shows to perfection. You will be impressed with the attractive interior and mature trees + landscaping that make this home so inviting and private. Be sure to see this one. A pre-inspected home. (id:47564)
Century 21 United Realty Inc.
134 Mitchell Crescent
Trent Lakes, Ontario
This custom built home is located on 1.2 acres in the sought after Granite Ridge Estates development A planned exclusive neighbourhood which is close to Buckhorn Lake and the village of Buckhorn. The Community Center and elementary school are nearby. Buckhorn is only 2-3 minutes away and Peterborough is a 25 minute drive. This 4 bedroom 3 bath home is spacious and well laid out with an open kitchen with custom cabinetry with automatic under cabinet lighting, granite counter tops, separate dining room and living room with 12' vaulted ceilings and a propane fireplace. There is a rear deck with gazebo and a covered front porch. The front door and back door closets have automatic lighting. The large primary bedroom has a walk in closet and an ensuite with an additional storage cupboard. The two remaining main floor bedrooms are quite generously sized. The lower level has a large rec room with pool table, bar and wall unit. There is also another bedroom and 3 piece bath in the basement. Additional storage and a utility room complete the basement. The attached insulated 2.5 car garage has plenty of space for two vehicles and even more storage. A second driveway leads to a detached garage that is 34' by 28' and has 14 ft ceilings, 2-10 doors, it is heated, insulated, with a separate hydro panel and a vehicle hoist. Home also comes with a Generac that was serviced in April 2025. Plenty of room for vehicles, tools and toys! The landscaped property consists of a lawned center area and a forested periphery providing privacy. For the gardener there are even perennial gardens. (id:47564)
Royal Heritage Realty Ltd.
344 County Road 5
Prince Edward County, Ontario
Welcome to 344 County Road 5. Opportunity awaits you on this 4.7 acre property just minutes from Picton. An abundance of both living and working space on an expansive property is a rare find so close to town. The potential is endless. A charming four bedroom farmhouse is set back from the road for privacy. The main floor of this home features an eat-in kitchen, spacious living areas, dining room, main floor primary bedroom, large bath and mud room with laundry. Upstairs there are three additional bedrooms plus an office space and half bath. The expansive commercial building is the perfect place for your business. Whether you're an artist, carpenter, craftsperson or entrepreneur, there is space to build, assemble and create to your heart's content. Zoning allows for a retail store to sell your wares. The main floor features multiple workshop/studio areas, staff bath and shower and a recroom. The second floor is home to an awesome one bedroom loft apartment overlooking the neighbouring countryside. It is currently tenanted for $1850 a month. The tenant would be happy to stay on. This space has also been used as a licensed short term accomodation. There is a large, insulated storage loft adjacent to the apartment.Outside, the 40X60 Quonset hut with hydro increases the potential for storage and income. The current tenant may be willing to stay on paying $1000/month. Other features on the property include a fenced dog run, patio area and fields that would be perfect for gardening, growing flowers or just left as it is so you can enjoy the natural beauty. RR2-41 Zoning allows for multiple scenarios in which this property can be configured to maximize its function and value. Don't miss this opportunity to live, work and play all on your own property in the heart of PEC! (id:47564)
Chestnut Park Real Estate Limited
604 - 475 George Street N
Peterborough Central, Ontario
Step into a lifestyle of luxury and convenience in this beautifully designed 2 bedroom, 2 bathroom, downtown apartment. Every detail has been thoughtfully curated, featuring high-end finishes, a full suite of modern appliances, in-unit washer and dryer, and your own heating and air conditioning for personalized comfort.Host in style with access to a stunning rooftop recreation area complete with a gourmet kitchen, elegant dining space, walkout terrace, lounge, BBQ stations, and a fully accessible washroom. Enjoy breathtaking views overlooking Centennial Park and the city's beautiful skyline. Live in the heart of Peterborough just steps to top-rated restaurants, boutique shopping, and local attractions. (id:47564)
Century 21 United Realty Inc.
24 Cardinal Court
Brighton, Ontario
Welcome to 24 Cardinal Court, a meticulously crafted and professionally upgraded 2+2 bedroom, 3 bathroom R-2000 brick & stone bungalow, tucked into one of Brighton's most desirable neighborhoods. This move-in-ready home offers over 2500 sq. ft. of elegantly finished living space, ideal for those who appreciate high-end finishes and attention to detail. Step inside to find a bright, open-concept layout with vaulted ceilings and expansive windows that flood the home with natural light. The living room features a cozy gas fireplace, while the gourmet kitchen boasts quartz countertops, a custom pot filler, built-in appliances, and premium cabinetry with designer hardware. From the Primary suite, step out onto your own private Trex deck, complete with privacy panels, hot tub hook-up, and a serene setting perfect for winding down after a long day. The second extended deck is accessed from the kitchen and features a gas line for your BBQ and outdoor TV hook up, ideal for hosting or catching the big game under the stars. The spacious Primary bedroom also includes a WI closet and a 5pc spa-inspired ensuite with a freestanding tub, black hardware and rainfall shower. The fully finished lower level offers two additional bedrooms, a 4pc bathroom, a home gym, and a large rec room with California shutters. Need to work from home? Use the second bedroom as a home office wired for fibre-optic high-speed internet to keep you connected and productive. Additional highlights include: 2-car garage with interior access & side man door. Central Vac, HRV system, smart security system with cameras. Custom oak stair treads and upgraded lighting. Over $100,000 in thoughtful and gorgeous upgrades, including premium finishes inside and out. This home combines luxury, comfort and modern functionality in a peaceful, established neighbourhood close to hiking trails, parks, schools, and amenities with easy access to Highway 401. A rare opportunity to own a turnkey showpiece in beautiful Brighton! (id:47564)
Royal LePage Proalliance Realty
#102- 20 Fourth Avenue
Quinte West, Ontario
Discover a peaceful, community-focused lifestyle in this bright 1-bedroom unit. Designed for those seeking a like-minded Christian environment, this well-maintained building offers comfort, convenience, and connection. Step inside to find 9-foot ceilings, in-floor heating, and a private patio for relaxing. Enjoy the practicality of in-suite laundry, your own storage unit, and a dedicated above-ground parking space, complete with access to an on-site car wash station. Hillcrest Terrace fosters a welcoming 55+ social atmosphere with shared amenities like a common room and a workshop for hobbyists and DIY enthusiasts. Monthly maintenance fees cover water, sewer, heat, garbage removal, building upkeep, lawn care, and snow removal. Property taxes and electricity are billed individually for each unit. This unit is available through a Life Lease contract with Quinte Christian Retirement Homes Inc. (id:47564)
RE/MAX Quinte Ltd.
80 Fry Crescent
Clarington, Ontario
Welcome to your dream home - you're going to love it! This lovely property features three bright and airy bedrooms, each with plenty of storage to help you feel right at home. With four bathrooms, there's more than enough space for everyone in the family to enjoy their own little retreat.The heart of this home is the beautiful renovated kitchen, perfect for whipping up delicious meals - whether you're a seasoned chef or just like to dabble. Its a warm, inviting space that brings everyone together! Step outside to the backyard, where you'll find the ideal spot for hosting fun gatherings and making beautiful memories with family and friends. And don't forget about the spacious basement! Its a fantastic place for cozy movie nights, energizing workouts, or even a playful space for the kids to let their imaginations run wild. Don't miss this amazing chance to make this wonderful house your forever home! We can't wait for you to fall in love with it! ** This is a linked property.** (id:47564)
Peak Realty Ltd.
103 North Mazinaw Heights
Frontenac, Ontario
Escape to the serene beauty of Mazinaw Lake with this charming 3-bedroom waterfront cottage. Located just a stone's throw away from the picturesque Bon Echo Park, this property offers an idyllic retreat for families or anyone looking to unwind in nature. Enjoy breathtaking views of Mazinaw Lake from the comfort of your living room and dining area. Large windows frame the stunning scenery, bringing the outdoors in. The cottage features three cozy bedrooms and a large loft that comfortably sleeps six, making it perfect for family gatherings or hosting friends. The living room, kitchen and dining areas boast an open-concept design, creating a warm and inviting atmosphere for relaxation and entertainment. Just minutes away from Bon Echo Park, you'll have easy access to hiking trails, rock climbing, and canoeing adventures. With direct lake access, indulge in swimming, fishing, and boating right from your doorstep. The sandy shoreline is perfect for kids and adults alike. Unwind after a day of outdoor activities in your private sauna, a perfect addition for ultimate relaxation. Dont miss the convenient extra shower off of the sauna room, providing added convenience for larger groups. A well-equipped kitchen, a charming bathroom, and a cozy living area complete this perfect cottage retreat.Whether you're looking for a seasonal getaway or a short term rental opportunity, this Mazinaw Lake cottage offers a unique blend of natural beauty and modern comfort. Don't miss out on the opportunity to own a piece of paradise. (id:47564)
The Wooden Duck Real Estate Brokerage Inc.
85 Smiths Bay Avenue
Prince Edward County, Ontario
Welcome to 85 Smiths Bay Avenue a private, serene waterfront residence designed for those who value comfort, connection, and County charm. This 5-bedroom, 4-bathroom bungalow rests on nearly 0.75 acres, tucked away on a quiet cul-de-sac with direct access to Smiths Bay and the expansive beauty of Lake Ontario. Step inside to discover a thoughtfully designed open-concept layout, anchored by a stunning double-sided propane fireplace that casts its glow between the main living area and the peaceful primary bedroom. The sunroom invites natural light and shoreline serenity, while the gourmet kitchen boasts a granite-topped island, built-in appliances, and seamless flow for entertaining. The main floor features a spacious laundry room with garage access and a primary suite with a large walk-in closet and tranquil fireplace views. Downstairs, a finished basement offers additional living space, complete with garage entry, a large family room, and a wet bar perfect for relaxed evenings or extended guest stays. Beyond the home, enjoy a covered front porch, nearby pickleball courts, and proximity to some of the Countys finest wineries, cideries, and dining destinations. With Sandbanks Provincial Park only 25 minutes away, this home isn't just a place it's a lifestyle. (id:47564)
Chestnut Park Real Estate Limited
124 Maple Avenue
Dysart Et Al, Ontario
Charming, converted house in a high-traffic location in the Village of Haliburton. Recent renovations done. Zoning permits a wide array of uses. Presently used as office space with 6offices, reception, meeting area and a full kitchen. Large pilon sign with digital component included. Phase 1 environmental assessment available. Great potential here! (id:47564)
Bowes & Cocks Limited


